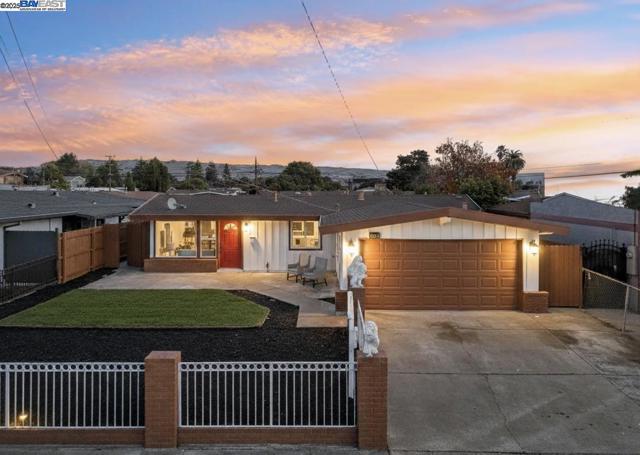Search For Homes
Form submitted successfully!
You are missing required fields.
Dynamic Error Description
There was an error processing this form.
Olive Drive
4770
Concord
$899,000
1,700
3
2
Immaculate inside and out, this Concord home offers a bright, open floor plan that flows seamlessly throughout. The nearly quarter-acre lot features a long driveway that extends from the front of the property to the backyard, providing excellent RV parking and plenty of space to spread out. The backyard is beautifully landscaped and perfect for relaxing or entertaining. The roof is approximately three years old, and the entire property has been exceptionally well maintained. Located on a quiet street that backs to an elementary school, this home combines space, flow, and curb appeal in one great package.
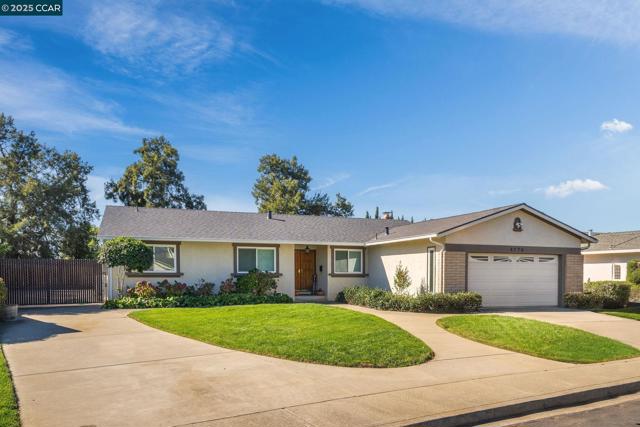
Barry Pl
1091
Escondido
$899,000
1,986
4
3
This beautifully private home, built in 2022, is truly turn-key and move-in ready. Impeccably maintained, it blends modern style, comfort, and everyday convenience. The open-concept kitchen boasts a center island and stainless steel appliances, flowing seamlessly into the living area—ideal for gatherings and entertaining. The spacious downstairs primary suite features a walk-in closet and private bath for exceptional comfort. An additional bedroom and full bath on the main level offer extra flexibility for guests or multigenerational living. Additional highlights include paid solar, a tankless water heater, recessed lighting, ceiling fans, and an EV charging station in the attached two-car garage. Located in the highly desirable Canopy Grove community, residents enjoy resort-style amenities such as a sparkling pool, relaxing spas, fitness center, sports and pickleball courts, scenic walking trails, and a vibrant recreation center.
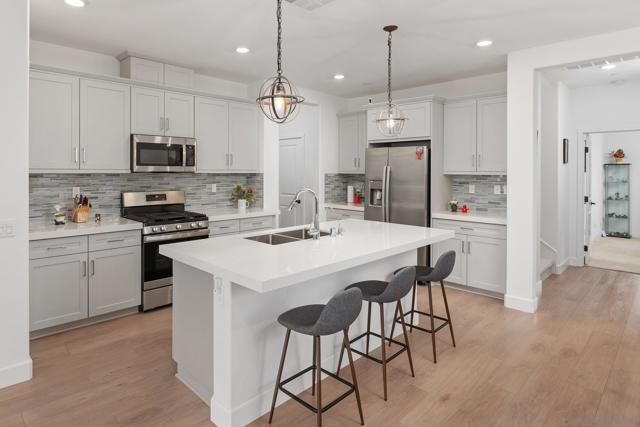
Bayshore St
745
Martinez
$899,000
2,101
4
3
Move right in to this tastefully updated Parkside home! 3 bedrooms plus two bonus rooms, could be 4-5 bedrooms. Bonus room could be 2nd family room, large office, game room, etc. Formal living and dining rooms. Kitchen/family room combo. Family room with wood burning fireplace and slider to rear yard. Eat-in kitchen with Corian countertops, new stainless appliances including a built-in microwave. Primary bedroom with vaulted ceiling, walk-in closet, bathroom with soaking tub plus separate shower. Upstairs laundry room. Dual pane windows, central heat and air. Community pool and clubhouse with low HOA dues. Conveniently located to shopping, award winning Morello Park Elementary, Highways 4 and 680. Just minutes away from vibrant downtown Martinez where you will find restaurants, farmer's market, shopping, coffee houses, breweries, the Martinez Marina, walking trails and so much more!
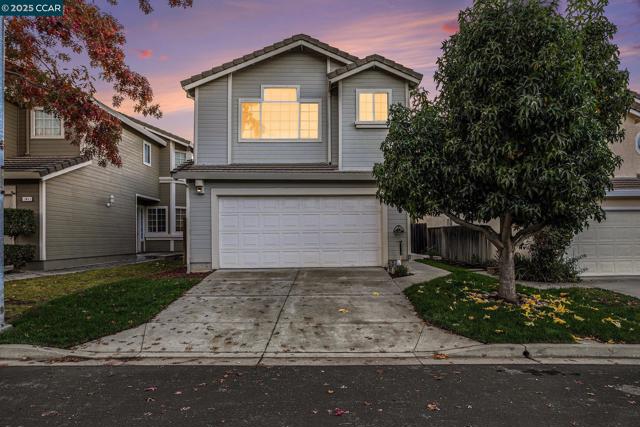
Burns Canyon Rd
48311
Pioneertown
$899,000
720
2
2
Discover a Luxury High-Desert hideaway in Burns Canyon dubbed as "The Glass House", perched high above Pioneertown with breathtaking views of the Canyon and Valley below. This Fully-Off-Grid 2-Bedroom, 2-Bathroom Cabin is a masterpiece of design, seamlessly blending Rustic Charm with Modern Luxury. The Cabin features Biophilic Design elements that harmonize nature and comfort in a stunning down-to-the-studs renovation. It boasts complete Off-Grid convenience with a Solar Setup complemented by Solar Battery Storage and a backup generator, a Private Certified Well with a 3,000-Gallon Storage Tank, and a newer Septic System. Inside, you'll find Mini-Split Heating and Cooling, a Morso Fireplace, Wall-Mounted Toilets, and extra-large Rainfall Thermostatic Showers in both Bathrooms. The indoor-outdoor living experience is exceptional, with an expansive front deck offering jaw-dropping views, a cozy hillside patio equipped with a BBQ and seating for six, and a private deck featuring a year-round 5'5" soaking tub under the stars. The Primary Bedroom serves as a sanctuary with endless views through a wall of windows, a luxurious Cashmere Dream Bed, and a Private Walk-Out Shower that opens to a serene outdoor setting. Whether you're watching the Sun rise over Pioneertown, hosting friends by the BBQ, or unwinding under the desert night sky, this Cabin is the ultimate luxurious retreat in Burns Canyon. Experience the magic for yourself. FULL TURN KEY, ALL FURNITURES/FURNISHINGS INCLUDED WITH THE PURCHASE PRICE!!! Take advantage of this amazing property and own a gorgeous home that can have a positive income right from the start!

Ghiotti Ct
4052
Pleasanton
$899,000
1,316
2
3
Sophisticated Move-In-Ready Townhome in Prime Pleasanton! Experience elevated living in this beautifully refreshed home that blends modern comfort with timeless design. Step inside to discover rich hardwood floors, fresh designer paint, and a completely renovated gourmet kitchen showcasing brand-new stainless-steel appliances, crisp cabinetry, and stylish countertops — the perfect setting for everyday cooking or weekend entertaining. The bright, open-concept Great Room flows effortlessly to a serene private backyard with elegant pavers — ideal for morning coffee, al fresco dining, or unwinding under the stars. Upstairs, the spacious primary suite offers a peaceful retreat with abundant natural light and a spa-inspired ensuite bath. Every detail has been considered, from the new washer and dryer, water heater, and water softener, to the epoxy-coated two-car garage with a brand-new opener, offering a seamless move-in experience and lasting modern convenience. Perfectly situated for today’s lifestyle, just 2 minutes from I-580 and 5 minutes from I-680, and within walking distance to BART, Kaiser, Oracle, Whole Foods, parks, and shopping. Downtown Pleasanton, the ACE Train, and top-rated schools are only moments away. This home delivers the complete package. Welcome Home.
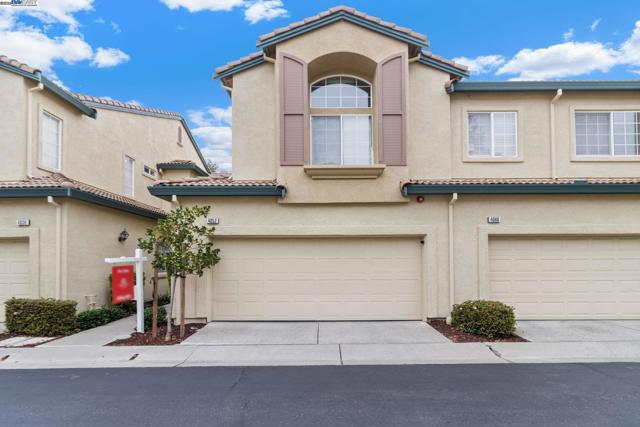
Berta Canyon
18101
Salinas
$899,000
1,402
3
2
Discover cozy country chic on the sunny side of Prunedale. Tucked behind a private gated driveway, the home features a fully owned solar system, bright open living spaces, and seamless indoor-outdoor flow. With 1,402 square feet of living space, you'll find three cozy bedrooms and two updated bathrooms that are ready to welcome you home. The heart of the home is the kitchen, thoughtfully updated with classic finishes that will inspire your inner chef. You'll love the primary bathroom, too, with its fresh, contemporary updates making it a soothing escape. Stroll through the house and notice the newer flooring and the fresh coat of paint that bring every room to life. Step outside into your own slice of paradise, over half an acre of fun and relaxation. Dive into the in-ground pool, unwind in the spa, or challenge your friends to a game on your very own bocci ball court. Central forced air heating, ceiling fans, and double-pane windows ensure modern comfort and efficiency all year round. Whether you're entertaining or simply enjoying the serene surroundings, this home is all about outdoor living at its finest. Come and see for yourself, schedule a tour today!
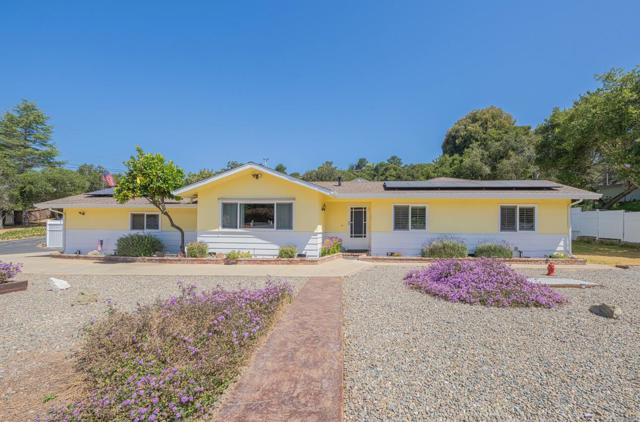
Roswell
5234
San Diego
$899,000
2,451
6
3
Great opportunity in a central San Diego location with expansion and ADU potential offering strong value-add upside. Multi-level layout with a separate lower area and second kitchen—ideal for a live-in owner with rental income, multigenerational living, student housing, or ADU conversion. Enjoy canyon views and San Diego skyline vistas from a comfortably sized lot. Interior features durable plank flooring and solid structure; cosmetic updates and modernization will unlock immediate equity. Excellent transit access with direct bus to SDSU, nearby trolley, and easy downtown commute. Close to shopping, medical centers, the naval base, and major employment hubs—high tenant demand. Investors and live in investors take note: flexible floor plan, multiple income possibilities, and prime central location make this a smart repositioning play.

Gough Ave
720
Templeton
$899,000
2,426
5
3
Seller will entertain offerrs $899,000 - $925,000. Set on a half-acre in the charming town of Templeton, this 5-bed, 3-bath home offers 2,426 sq ft of comfortable living, fully remodeled and refreshed with a newly permitted 5th bedroom. Upgrades include beautiful quartz counters, sleek stainless steel appliances, and uniform flooring throughout. Enjoy low-maintenance landscaping on a half-acre lot with close proximity to local parks and the popular Templeton Farmers Market. One of the Central Coast’s best-kept secrets, Templeton blends small-town charm with wine-country ambiance, acreage, and a quality of life that’s hard to match.
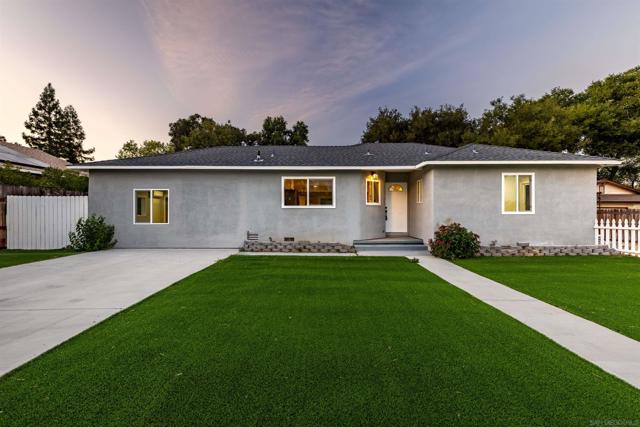
7Th Ave
1837
Oakland
$899,000
1,900
3
3
Welcome to 1837 7th Ave, an Ivy Hill gem minutes from Lake Merritt. This beautifully home blends character with thoughtful updates for the perfect mix of charm and efficiency. Sunlit living spaces feature updated floors and timeless architecture, with French doors opening to the living room and original pocket doors leading to the dining room with built-in cabinetry. The updated kitchen is ideal for hosting, with stainless steel appliances and an adjacent laundry room with LG washer/dryer and a full bath. Upstairs, a spacious primary en-suite offers a large bath, joined by two more bedrooms and another full bath. Original hardwood floors run throughout the upstairs, adding warmth and character. Upgrades include fully paid-off solar panels and a high-quality electrical panel for long-term value and efficiency. Outside, enjoy a private backyard retreat with a remodeled deck, fruit trees, and a large gazebo, perfect for entertaining. A roomy basement allows for more storage, income opportunities, or a future remodel. An electric gate provides secure off-street parking and a spacious driveway. Conveniently located near parks, shops, and commuter routes to downtown Oakland and SF, this is a rare opportunity to own a move-in ready sanctuary in Oakland’s beloved Ivy Hill neighborhood.
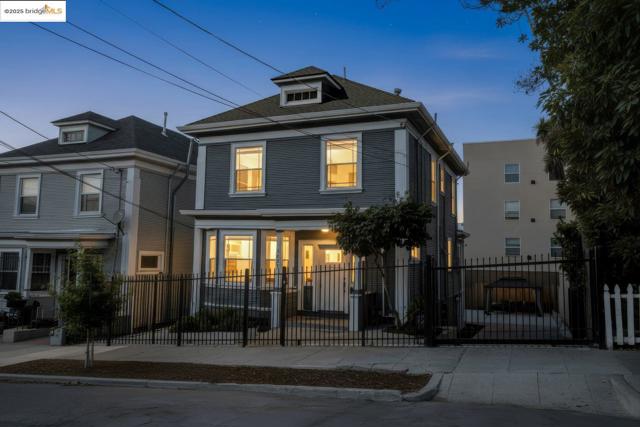
Ross Cir
592
Martinez
$899,000
2,316
5
3
This stunning 5-bedroom, 3-bathroom single-family home at 592 Ross Cir spans 2,316 square feet of thoughtfully designed living space, built in 2000 on a beautifully landscaped 5,239-square-foot lot. Featuring a 2-car garage, fresh interior paint, and a flexible layout with one bedroom and bath on the main level—ideal for multi-generational living or a dedicated home office—this turnkey residence offers modern comfort in a family-friendly setting. Enjoy effortless connectivity with easy access to I-680, just minutes away, putting the Bay Area’s vibrant hubs at your fingertips. Commutes are a breeze: slip into Benicia in under 8 minutes (6 miles), reach Concord in about 15 minutes (9 miles), or head to Pleasant Hill in just 10 minutes (8 miles) for shopping, dining, and entertainment. Meanwhile, the allure of historic downtown Martinez beckons with its charming boutiques, acclaimed restaurants, and the scenic Martinez Marina—all within a quick 10-minute drive (approximately 5 miles), where waterfront strolls and sunset views await. Perfect for those seeking a peaceful retreat with urban convenience.
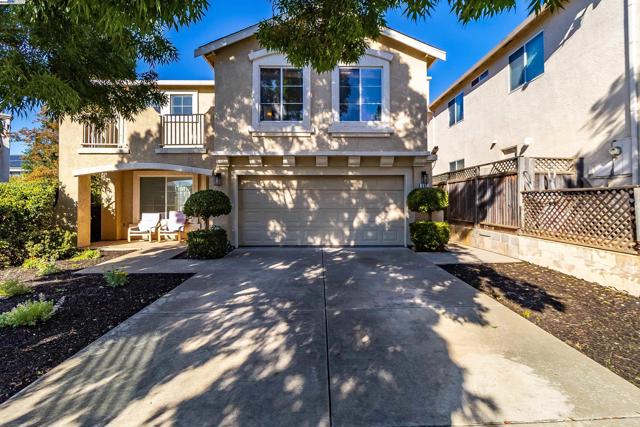
Hudson Dr.
8419
San Diego
$899,000
1,200
3
2
Desirable Neighborhood! Convenient, central location in a well-established community. Great home ready for your personal touches. Nice sized lot. Two private patios, perfect for entertaining. Home is fully fenced, ideal for pets. Lots of mature fruit trees. 20 solar panels provide ample electricity to run the A/C all day with low costs through a PPA. You'll love the 24x14 bonus room for extra space to spread out. Close to Cowles Mountain for hiking and outdoor recreation, near schools, public transportation, restaurants. Per NHD report, the home is located in a low fire hazard area, which makes getting insurance much easier. Lake Murray is nearby. It's also located with easy commuter access to the 125, 8 and 52 freeways.
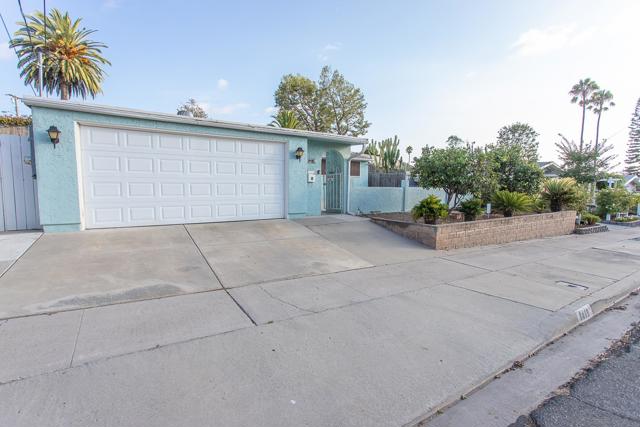
New Melones Cir
6851
Discovery Bay
$899,000
4,088
5
4
Great family home in a premier gated community. Spacious 5 bedroom 4 bath, freshly painted throughout and all new carpet. Large entertaining kitchen with lots of cabinets and an island. Downstairs has a full bath and the fifth bedroom, currently used as a den with French doors. Upstairs has 4 bedrooms including the large primary bedroom and 3 bathrooms. Very spacious loft area that gives you many family hangout options. Beautiful backyard with large gazebo for entertaining or just enjoying the peace and quiet. Gated side access from driveway. Enjoy the view of the lakes, Mt. Diablo and sunsets as you stroll around the path way around the lakes. Don’t miss this opportunity!!! VA assumable loan at 2.75%
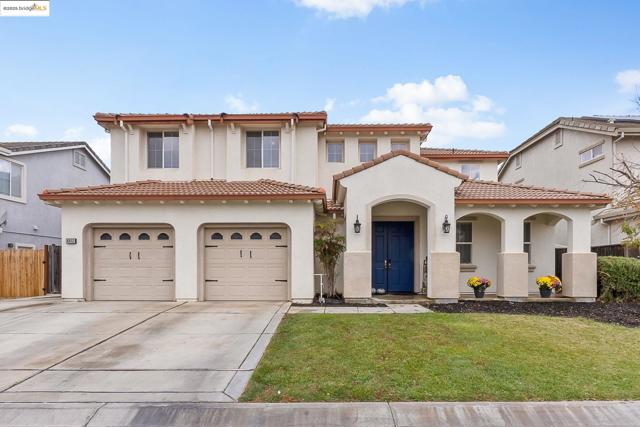
Whitmore Loop
1776
Chula Vista
$899,000
2,166
4
3
Welcome to 1776 Whitmore Loop - Offered at $899,000 to $925,000 - a beautifully upgraded 4-bedroom, 3-bath home located in the vibrant master-planned community of Côta Vera. This residence stands out for its premium corner lot and expansive yard, offering far more outdoor space than most homes in the neighborhood. The open-concept living area flows seamlessly into a modern kitchen with quartz countertops and upgraded flooring throughout. A downstairs bedroom adds flexibility for guests or a home office, while sliding doors from the main living space open directly to a hardscaped patio, perfect for outdoor dining and relaxation. Upstairs, a versatile loft complements the spacious primary suite with its spa-inspired bath, plus two additional bedrooms. Additional features include a paid off solar system, an attached 2 car garage featuring a pre-wired/pre-installed EV charger outlet and overhead garage storage racks providing extra storage, a reverse osmosis system for drinking water, Culligan whole home water filtration/softener system and 3 neighborhood guest parking spaces right outside the home - other homes in the neighborhood do not have this. Enjoy the newly opened Lido Swim Club featuring a resort-style pool, jacuzzi, kiddie pool, and gathering spaces just a short stroll away. Ideally located near parks, schools, shopping, and Otay Lakes, this home blends modern comfort with the best of Chula Vista living.
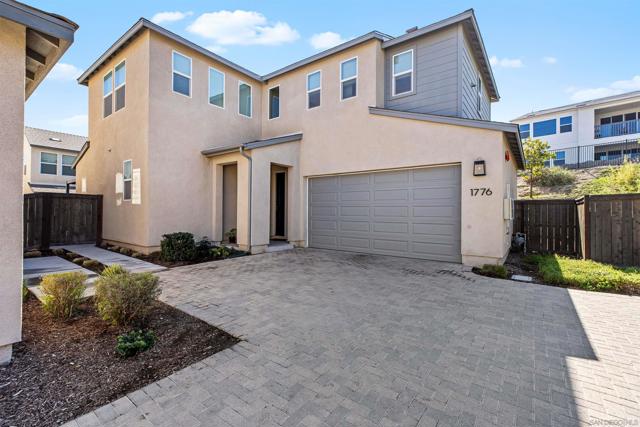
Leonard Ct
35
Alameda
$899,000
1,198
2
3
BEAUTIFUL, UPGRADED, MODERN 2-Bedroom, 2.5-Bath, Large 1,198 Square Foot, Detached Single Family Home with Lots of Natural Light and a Great Floor Plan. HIGH CATHEDRAL CEILINGS, Recessed Lighting, Stone Fireplace. FULLY UPGRADED KITCHEN with 3-Color-Granite Countertops, Pecan Cabinets, Floor-to-Ceiling Pantry, Seamless Slide-In Range, and New Appliances. LOVELY ARCHITECTURAL STAIRWAY. Large Bedrooms - Each Bedroom with its own Full Private Bathroom. Laundry in LARGE 2-CAR ATTACHED GARAGE with Additional Storage. PEACEFULLY LOCATED in the Normandy Association with Swimming Pool, Redwood Trees, Beautiful Landscaping, Lots of Guest Parking, plus Extra Resident, Boat and RV Parking. QUIET, SAFE NEIGHBORHOOD Feels Like Living in a small town with Friendly Neighbors Strolling in the evenings and stopping to talk together. CENTRAL LOCATION and Bicycle-Friendly, about 1/2-Mile to Harbor Bay Shopping Mall with Safeway, Restaurants and other convenience shops. Many Nearby Bicycle and Walking Trails Along the Coast. PERFECT STARTER HOME for Professional High-Tech Workers because EASY EAST BAY COMMUTES - or a Bicycle Commute to work in San Francisco Via the HARBOR BAY FERRY. ++ A-RATED SCHOOLS!! ++ LOW HOA!! Truly a Rare Gem in a Wonderful Location!
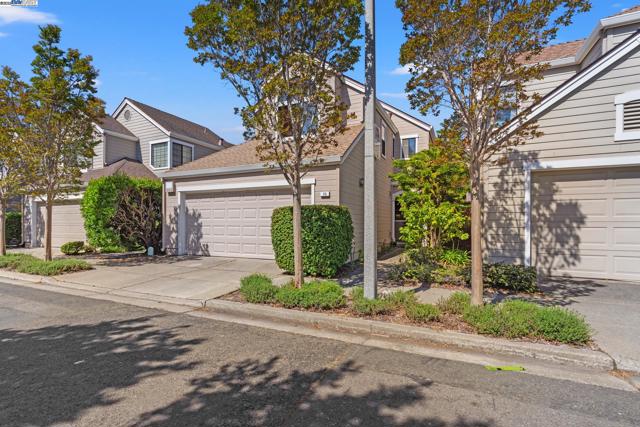
Kimball
1373
Seaside
$899,000
1,268
3
2
Welcome to this charming home nestled in the sunbelt in Upper Kimball neighborhood. This property offers a spacious interior with 1,268 sq ft, featuring 3 bedrooms and 2 full bathrooms. The kitchen is designed for both functionality perfect for culinary enthusiasts and casual dining alike, with options including a breakfast nook and a dining area in the living room. Warmth and comfort are provided by the central forced air heating system, while the cozy fireplace offers an inviting ambiance. Enjoy the beautiful hardwood and tile flooring that runs throughout the home, adding to its elegant appeal. Additional amenities include a two-car garage, offering ample space for vehicles and storage needs. The home falls within the Monterey Peninsula Unified School District, providing local educational opportunities. This lovely home is situated on a generous lot, offering plenty of room for outdoor activities and enjoyment. Located close to recreational trails and the beach, ultimate convenient location to everything on the Monterey Peninsula. Don't miss out on making this wonderful Seaside residence your own!

Via Apuesto
1299
San Marcos
$899,000
1,383
2
2
CHIC–COMFORTABLE–SERENE Highly sought-after single-story rarely available in coveted community! Feel instantly at home the moment you park in your spacious garage. The smart layout flows easily through the open living space, ideal for gathering with family & friends. Enjoy cooking & dining in a bright, expansive kitchen built for connection. Both large bedrooms feature en-suite baths for private comfort. Step outside from any room to the wrap-around patio and embrace effortless indoor/outdoor living. FHA & VA OK! 1 STORY-HOME WAS FULLY UPDATED IN 2022 - Priced between $889K & $899K - NOW VACANT MOVE IN READY - 1299 Via Apuesto sits in a tranquil, resort-like enclave within the Lake San Marcos community, where residents enjoy lakeside amenities, clubhouse social spaces, and recreational options like boating, tennis, and swimming. The different homeowner associations in the area maintain sidewalks, lighting, and community infrastructure. Removed from dense commercial corridors, you are still just minutes away from major shopping centers. Dining options in San Marcos are diverse and accessible: from cafés and microbreweries to numerous restaurants. The vibe blends quiet suburban calm with occasional festive restaurants and social energy. For families, the proximity to highly rated schools (Discovery Elementary, San Elijo Middle, San Marcos High) and access to regional highways makes it balanced for both local living and commuting. The Colony at Lake San Marcos is a community that leans toward relaxing, amenity-rich living with a hint of lakeside charm, rather than urban bustle or full rural isolation.
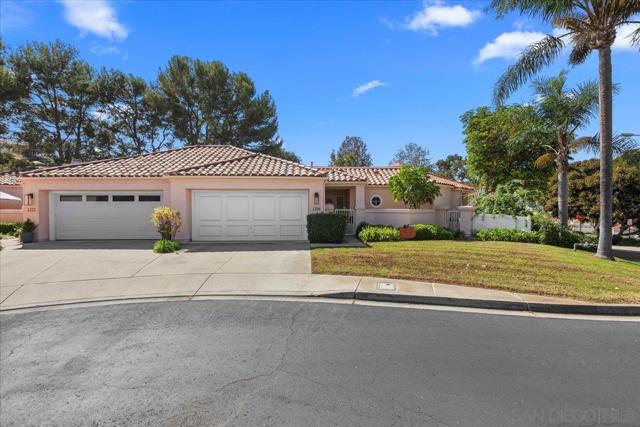
Tipping
323
Ben Lomond
$899,000
1,551
4
2
Views, Views, Views!! 6.3 acres. Wonderful Home with so much potential!...just in need of some TLC. 4 Bedrooms and 2 Full Bathrooms. Vaulted Ceilings and Lots of Windows! Wrap around deck. Leased Solar System complete with Backup Battery. There are (4) parcels included, each with their own APN Numbers (Development Potential unverified, please check with County)
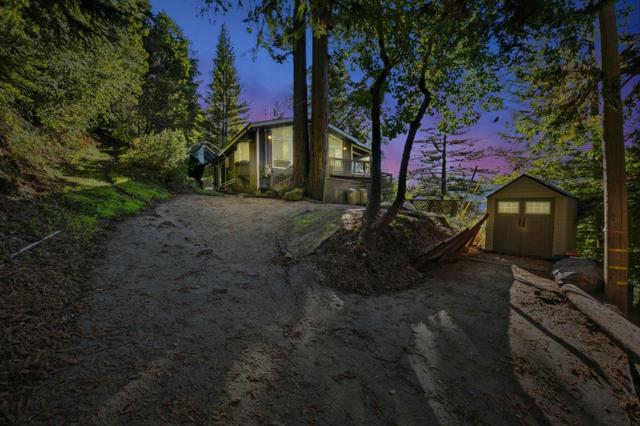
Parker St
2308
Berkeley
$899,000
1,287
5
2
Fixer opportunity with an ideal location, only a few blocks away from Cal Berkeley, BART, and Berkeley Bowl. Situated in Southside, this is a prime opportunity for investors or prospective owner-occupants. With plenty of Victorian charm and a flexible room layout, this property can be utilitized for student housing or restored to include a formal dining room, WFH office, or hobby room. Renovate to create your dream home, or capitalize on the investment potential! Tenant occupies front room, call agent for details.
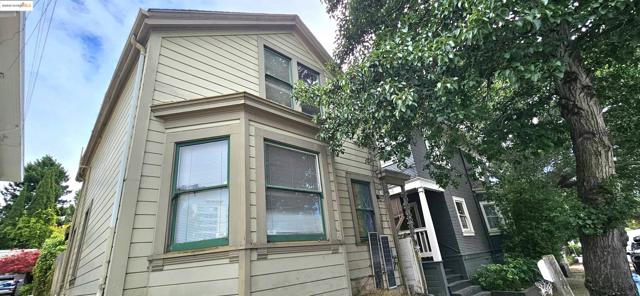
Jade
18424
Morgan Hill
$899,000
1,680
3
3
Welcome to a beautifully maintained 3-bedroom, 2.5-bath end-unit townhouse offering style, space, and comfort in a desirable Morgan Hill community. This light-filled home features hardwood floors, soaring ceilings, and a freshly painted interior that enhances its inviting ambiance. The open-concept kitchen is equipped with granite countertops, stainless steel appliances, and ample cabinetry, perfect for both daily living and entertaining. Upstairs, youll find plush carpeted bedrooms, including a spacious primary suite, and a full laundry room with washer and dryer provided. The home also boasts a generous wrap-around porch for outdoor relaxation and an oversized 2-car garage with extensive storage space under the houseideal for keeping everything organized. With split zone AC, water softener and newer double paned Anderson windows you'll find this home checks all the boxes. Located in a serene community with resort-style amenities, enjoy access to a sparkling pool and spa, bocce court, playground, and BBQ area. Conveniently situated near shopping, dining, parks, and major commute routes, this turnkey property is the perfect blend of comfort and convenience. Additional amenities include a community spa/hot tub for relaxation and central AC for year-round comfort.
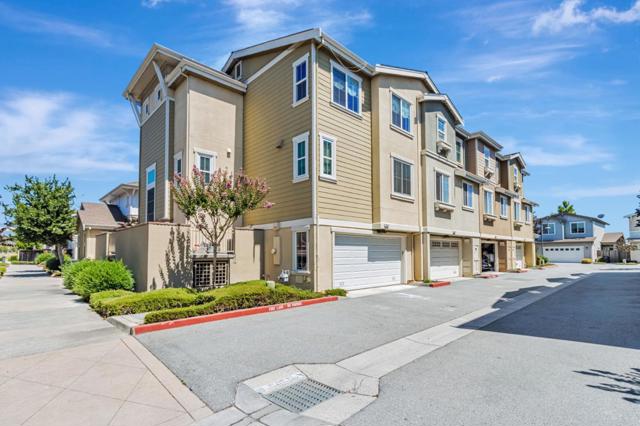
Casanova
570
Monterey
$899,000
1,222
2
2
Welcome to 570 Casanova Avenue a coastal retreat where modern elegance meets relaxed beachside living. This beautifully renovated 2-bedroom, 2-bath home delivers the perfect blend of style, comfort, and convenience in one of Montereys most desirable pockets. Step inside to an inviting, light-filled open layout with crisp finishes, tasteful upgrades, and a seamless indoor-outdoor flow ideal for everyday living or effortless entertaining. The sunlit living room sets the tone with warm natural light and a soothing coastal feel. The updated kitchen and dining area provide the perfect space to gather, featuring clean lines, modern touches, and an easy connection to the rest of the home. The serene primary suite offers a peaceful retreat, complete with an upgraded bath and a sense of privacy rarely found at this price point. A second bedroom and full bath make hosting guests or working from home easy and flexible. Located just minutes from Montereys sandy beaches, scenic walking and biking trails, and the world-class dining, shopping, and attractions of both Monterey and Carmel, this home offers the best of the Central Coast lifestyle. Turn the key, breathe in the ocean air, and start living the beach-side life you've been dreaming of.
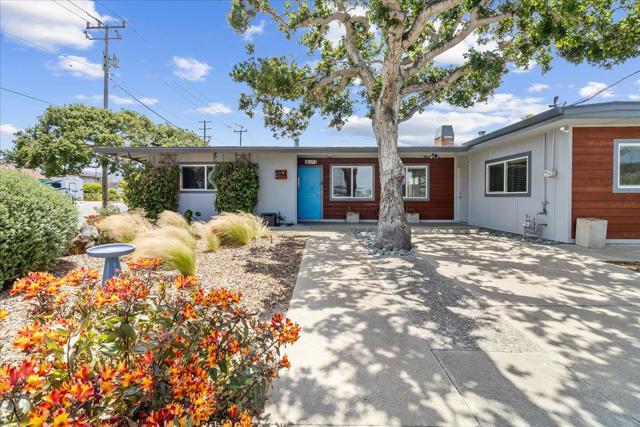
Mcgee Ave
2201
Berkeley
$899,000
967
2
1
The Berkeley Craftsman of your dreams; all of the 1920s charm, yet with updated, modern systems throughout. You'll be drawn to the thoughtfully designed, established garden; the front yard is lush yet low-maintenance, while tall pittosporum flanks the side of the home, filtering light delicately while providing privacy. Enter into the living room, featuring original trim and molding, hardwood floors and a centerpiece fireplace with gas insert. A formal dining room stuns – with a never-been-painted built-in, ample sunlight, and a two-way swinging kitchen door. And speaking of the kitchen; newly, tastefully remodeled, with cabinets in a soft gray-blue and effortless indoor/outdoor flow. Two sizable bedrooms sit on either side of the enlarged and remodeled bathroom, adorably redone with Fireclay tile, natural wood vanity and designer touches. The backyard offers perfect outdoor ease; hardscaped and private, with native plantings and fruit trees. And you will spill outside into Berkeley, effortlessly, as this home sits just blocks from coffee, eateries, parks, and BART. Centrally located, vintage perfection, yet delightfully turnkey.
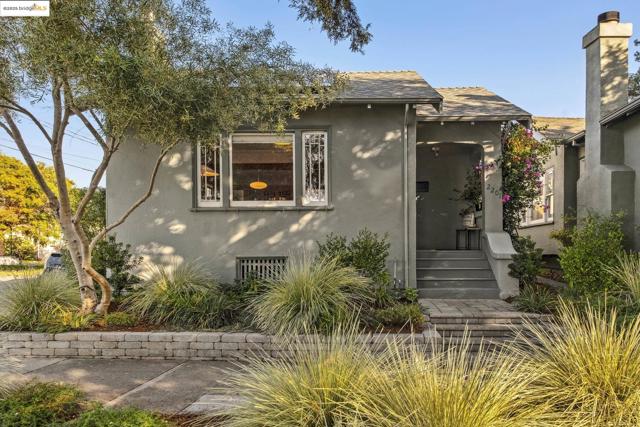
Colusa Ave
608
Berkeley
$899,000
1,597
2
2
Updated inside-and-out, on a huge lot, with San Francisco city views and a delightful garden! This beautiful north Berkeley Spanish Mediterranean bungalow leaves little to be desired. Upon entrance, the main level has not a stair in sight and features tasteful updates throughout. Meticulously maintained and boasting a new roof and updated electrical (2025). An ideal layout features two bedrooms and a beautifully renovated bathroom, a charming kitchen with sunset views, a dining area and living room that opens onto a sunny backyard deck on the main level. Downstairs is an additional family room with backyard garden access, laundry room, and sweet full bathroom. The yard at 608 Colusa is a rare find…the yard is beautifully curated and the perfect space for entertaining, enjoying bay views and the flutter of monarch butterflies, and realizing your inner gardener. An additional room downstairs can be used as a workshop or additional storage space. Access the home via Colusa Avenue or with a dedicated driveway off Peralta Avenue. The location straddles two of the most highly-desired East Bay neighborhoods - charming Kensington and the beauty of North Berkeley. Easy access through tree-lined streets to local coffee, highly-rated public schools, and beautiful parks.
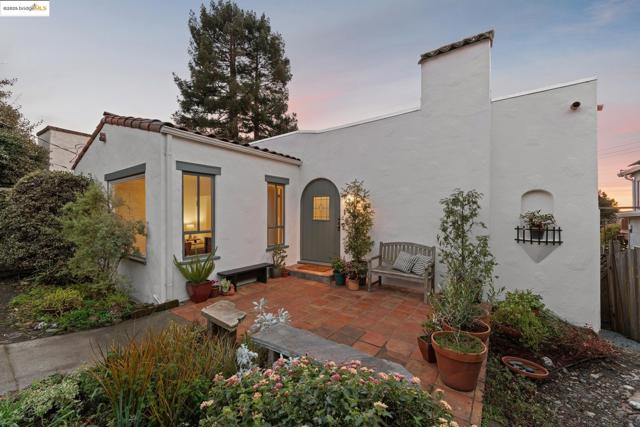
Terrace Ave
826
Escondido
$899,000
1,676
4
3
Welcome to this inviting 4-bedroom, 2.5-bath home featuring a spacious floorplan and thoughtful upgrades throughout. The home offers a modern kitchen with quartz countertops and stainless steel appliances, along with updated bathrooms that bring a fresh, contemporary feel to daily living. A new water heater (2025) adds even more peace of mind. The expansive backyard is a true highlight, offering pomegranate and loquat trees, two raised garden beds, and plenty of space to relax, entertain, or expand—plus RV parking for added versatility. Ideally situated in a convenient Escondido location, you're close to schools, shopping centers, the San Diego Safari Park, and enjoy easy access to downtown San Diego and the coast. With no HOA, this home provides comfort, flexibility, and exceptional value in a sought-after neighborhood. Welcome to this inviting 4-bedroom, 2.5-bath home featuring a spacious floorplan and thoughtful upgrades throughout. The home offers a modern kitchen with quartz countertops and stainless steel appliances, along with updated bathrooms that bring a fresh, contemporary feel to daily living. A new water heater (2025) adds even more peace of mind. The expansive backyard is a true highlight, offering pomegranate and loquat trees, two raised garden beds, and plenty of space to relax, entertain, or expand—plus RV parking for added versatility. Ideally situated in a convenient Escondido location, you're close to schools, shopping centers, the San Diego Safari Park, and enjoy easy access to downtown San Diego and the coast. With no HOA, this home provides comfort, flexibility, and exceptional value in a sought-after neighborhood.
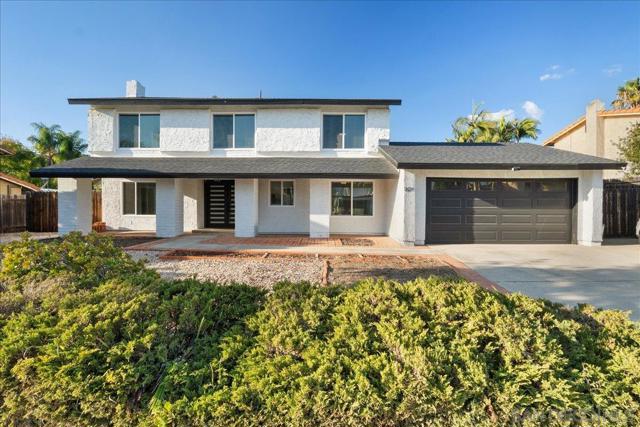
Cascada Way
11283
San Diego
$899,000
1,940
3
3
VIEWS VIEWS VIEWS! This 3 Bedroom + LOFT, 3 Full Bath Unit lives like a Single-Family Home with an oversized 2 car Garage, newer dual pane windows & doors, FULLY OWNED SOLAR, and tankless water heater. Pull out shelves & pantry in kitchen with eat in area that opens up to dining area. Vaulted ceilings & Panoramic views of the mountains, city, golf course with magnificent sunsets! Spacious primary suite with walk in closet, soaking tub and separate shower with an additional patio. Dual ensuite bedrooms each with private bath and decks. This is a steal with low HOA dues that include a community Pool and spa.
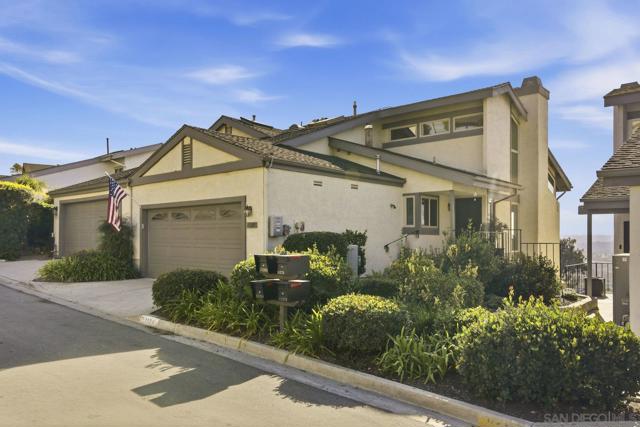
Braverman Drive
10660
Santee
$899,000
1,242
3
2
Welcome to 10660 Braverman Drive, a light, bright, and airy single-story home located just steps from Hill Creek Elementary School. This inviting residence offers a comfortable and functional layout, beginning with a spacious living room featuring vaulted ceilings, abundant natural light, and a cozy fireplace that creates a warm and welcoming atmosphere. The large kitchen overlooks the backyard and pool area, providing generous counter space and an open feel that works perfectly for both everyday living and hosting guests. Recent improvements include fresh interior paint, newly textured ceilings, new flooring, and updated light fixtures, giving the home a refreshed and move-in-ready appeal. Featuring a sparkling pool, leased solar, and $40,000 in upgrades throughout, this home delivers comfort, style, and value all in one. With a motivated seller, opportunities like this do not come around often. The backyard offers a private retreat with a beautiful pool, mature landscaping, and ample space for outdoor dining, barbecues, and relaxation, making it an ideal setting for gatherings. Perfect for families, entertainers, and anyone seeking turnkey living in one of East County’s most desirable communities. A true must-see!
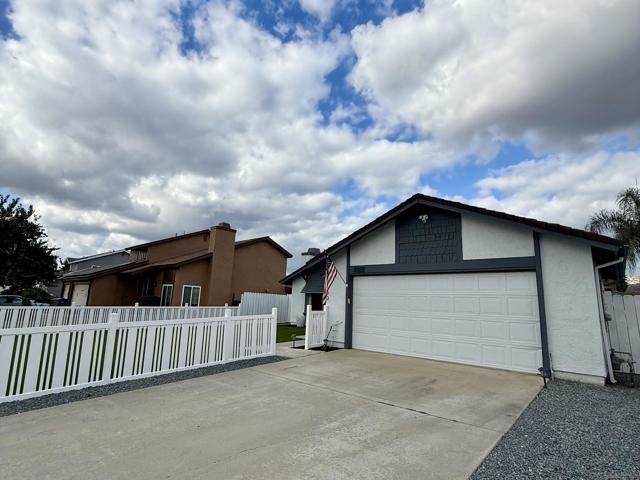
Doris
369
San Jose
$899,000
1,140
2
1
Welcome to this cute 2-bedroom, 1-bathroom bungalow nestled in the Alum Rock neighborhood of San Jose. Spanning 1,140 square feet, this home offers a cozy and efficient layout perfect for comfortable living perfect for 1st time buyer or investors. The kitchen has a gas oven range and dishwasher, making meal preparations a breeze. Enjoy the convenience of an indoor laundry room that enhances daily living. The home features laminate and tile flooring throughout, adding durability and style to the interiors. A floor furnace and gas heating ensure warmth during cooler months. The property includes a 2-car garage, providing ample space for parking and storage. Additionally, there is an attached 1-bedroom, 1-bathroom ADU with a cozy fireplace in the living room. Don't miss out on this San Jose gem!

Shone Ave
3649
Oakland
$899,000
1,253
2
2
Welcome to 3649 Shone Ave, Classic 1940's charm pairs with modern updates in the quiet hills of Oakland’s Kings Estates. The main living area features charming hardwood floors, an open layout with a large family room, separate dining area, with French doors that lead to a sunny backyard deck. The renovated kitchen includes quartz countertops, new cabinets, a stylish tile backsplash, and a newer stove and hood that maintain the home’s classic 1940s charm. Two generously sized bedrooms and a fully updated bathroom complete the main level, with both the family room and primary bedroom offering beautiful views of the Oakland Hills. Conveniently, the main house offers easy access from the garage, just six steps to the side entry of the home. The finished lower level, with its own separate entrance, adds valuable versatility. This studio-style space works well as a third bedroom, in-law suite, or private guest retreat and includes an updated full bath plus a dedicated laundry room with storage. The property also offers a private backyard with large lawn, detached two-car garage with ADU potential, a long driveway for guest parking, tankless hot water heater, central AC/heat, 2 blocks to Kings Estate Park, this home delivers updated charm, convenience, and a great neighborhood setting!

Fallingwater
19130
Marina
$899,000
1,865
3
3
Welcome 2026 in highly sought-after East Garrison community! Craftsman style home with open floor plan, featuring 3 bedrooms, 2.5 bathrooms and 1,865 Sqft. of living space. Modern coastal kitchen featuring energy efficient stainless-steel appliances, a gas range, timeless subway tiles, walk in pantry and versatile island with quartz counter tops perfect for social hub, expansive prep space and casual dining. The sliding glass door leads you to your beautiful fully paved, private patio. The large primary spacious en-suite with a dual vanity and a walk-in closet. Enjoy the spacious loft, and for practicality an upstairs laundry room with washer and dryer and extra storage. Custom shutters throughout and upgraded flooring complement the warm and welcoming atmosphere and add to the elegance of this home. An attached two-car garage with water softener and wiring for future EV car rounds out this fully functional home. Situated in a prime location with multiple parks, hiking/biking trails and dog park just steps away, and minutes from thriving Marina restaurants, shopping, movies, and the beach.
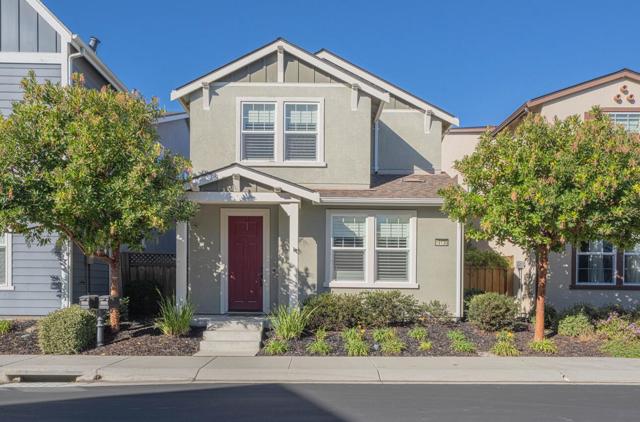
83Rd Ave
2027
Oakland
$899,000
1,561
5
5
Opportunity knocking to own your home, live in one unit and collect rent. Plus two big storage rooms with electricity. The house features an updated kitchen with stone counter. Remodeled bathrooms, a long driveway for 4 cars on the left and one on the right side.
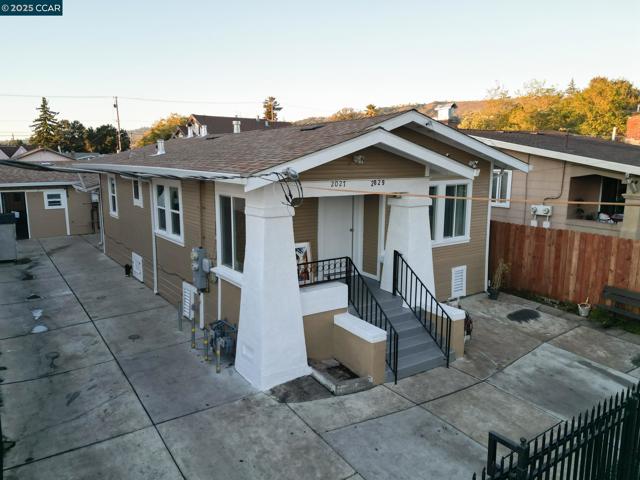
Calaroga Ave
27480
Hayward
$899,000
1,119
3
2
Fully remodeled. Beautiful and spacious home in an incredibly convenient location. Ideally situated, shopping centers, public transportation, and major freeways, this property offers easy access to everything you need. It presents an excellent opportunity for buyers looking to add their personal touch. With plenty of potential to upgrade, expand, or customize, this home is perfect for those seeking value and future growth.
