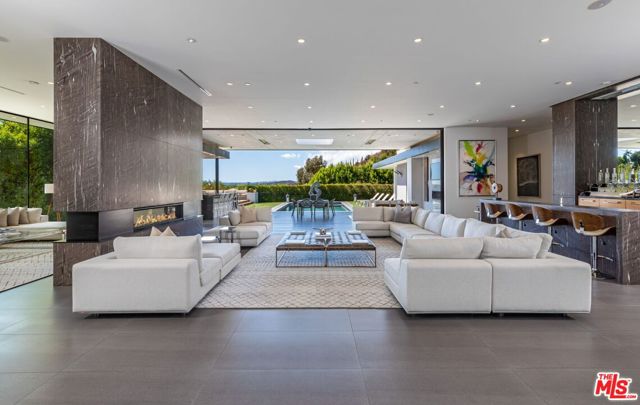Search For Homes
Form submitted successfully!
You are missing required fields.
Dynamic Error Description
There was an error processing this form.
17 Mile
3426
Pebble Beach
$27,500,000
7,749
6
8
Situated on the iconic 11th green of the world-famous Pebble Beach Golf Links, this timeless estate offers panoramic ocean and golf course views from a prime 2.472 ± acre setting. A graceful paver driveway and motor court with a luminous fountain welcomes you to refined interiors featuring soaring ceilings, warm wood finishes, crown molding and recessed lighting throughout. Elevating the living and entertaining experience are the dramatic living room with statement fireplace and French doors, formal dining room with wet bar, and chefs kitchen with stainless appliances, large island with breakfast bar and breakfast nook. The expansive primary suite includes its own sitting room with fireplace and wet bar and a luxurious, spa-like bath. Additional highlights include a game/card room with bar, wine cellar, elevator, radiant heat, generator, outdoor kitchen and guest house. The beautifully landscaped grounds, multiple water features and fire pit provide numerous options for relaxed outdoor living. The 3-car attached garage and 2-car detached garage provide ample parking and storage options. Located in the desirable Carmel school district, this offering blends a rare Pebble Beach golf course front estate with great ocean views, and resort-style amenities.
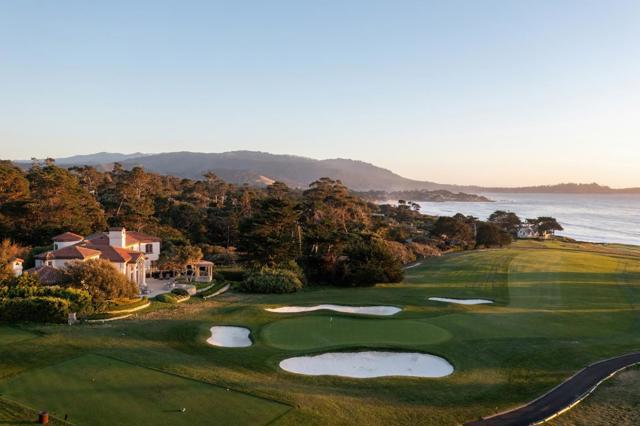
7138 Romero Loop Unit Lot 3
La Jolla, CA 92037
AREA SQFT
12,795
BEDROOMS
7
BATHROOMS
10
Romero Loop Unit Lot 3
7138
La Jolla
$27,500,000
12,795
7
10
Located in the heart of Foxhill La Jolla, the newest and most exclusive, private coastal community, this extraordinary property with fully-approved CDP includes a soon-to-be-built exquisite residence set on a 31,147-SF lot and offering stunning ocean views. The proposed residence is a nearly 13,000-square foot modern sanctuary that seamlessly blends bold urban design with lush tropical vitality. This 7-bedroom, 8 full + 2 half bath retreat showcases a dynamic interplay of geometry and nature, with cascading greenery softening its striking, minimalist concrete architecture. Layered overhangs, brimming with vibrant plants, imbue the home with an organic energy, making it feel both commanding and alive. To compliment the raw concrete, warm wood accents are elegantly woven into the design. Vertical slats and detailed paneling lend a tactile richness, softening the home’s aesthetic while reinforcing its connection to the natural environment. These elements create a welcoming warmth, transforming the modernist lines into an inviting and livable space. Expansive glass walls blur the boundaries between indoors and out, allowing natural light to flood the interiors while framing unobstructed views of the surrounding greenery. Each level offers new discoveries, from shaded terraces to overhanging outdoor spaces embraced by tropical foliage. The design achieves a rare harmony between urban sophistication and natural beauty. The home’s plans also feature a gym, movie room, and entertainment/bar space, including a back kitchen/pantry and laundry/mudroom, and a 3-car garage.
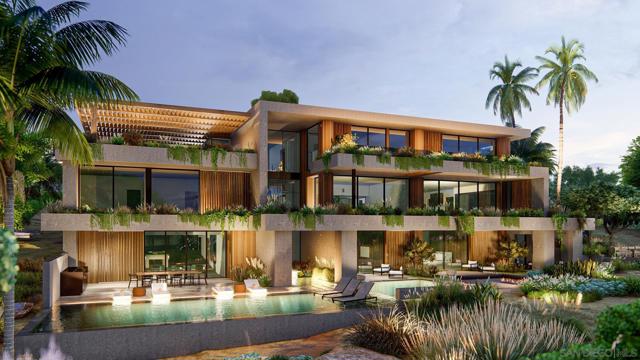
Island Vista
3
Newport Coast
$27,395,000
8,367
6
8
Exquisitely reimagined in 2025, this French palatial manor pairs timeless European elegance with fresh, modern sophistication. Set on a 13,155± sq. ft. parcel in the prestigious guard-gated enclave of Pelican Crest, the 8,367± sq. ft. residence commands sweeping views of the Pacific Ocean, Catalina Island, Newport Harbor, and the famed Pelican Hill Golf Course. Behind its stately façade, every detail has been elevated with the finest materials and craftsmanship: natural limestone and white oak herringbone floors, hand-brushed Venetian plaster, Moka Creme honed stone in all wet areas, and bespoke solid brass hardware in oil-rubbed bronze or polished nickel. The two-story foyer with antique chandelier leads to a grand staircase, gracious formal living and dining rooms with custom fireplaces, a richly appointed wood-paneled library, and a sun-filled family room with fireplace that adjoins the gourmet kitchen. A culinary showpiece, the kitchen featuring Calacatta Vagli marble surfaces, custom cabinetry, dual refrigerators, professional-grade appliance, and a built-in upholstered ocean-view banquette with custom breakfast table. The opulent primary suite offers a fireplace, spa-inspired bath with an ocean-view soaking tub, architectural glass-block accents for natural light, and a custom-designed closet. Additional amenities include five secondary suites, a tiered theater room, activity/fitness spaces, sauna, steam room, and a subterranean 7-car garage. Additional upgrades include a new roof, new HVAC system, all new plumbing connectors and two new water heaters. Outdoors, new stucco and roofing frame lush entertaining areas with a saltwater pool/spa and BBQ/kitchen with natural stone countertops — all set against a backdrop of endless coastal beauty. This is Newport Coast living at its most refined — where architectural artistry meets modern luxury in a rare, view-rich estate.

Jelinda
1850
Montecito
$27,000,000
8,847
5
8
Privately positioned behind the gates of Ennisbrook - Montecito's most coveted and secluded residential enclave - 1850 Jelinda Drive offers a rare expression of laid-back sophistication and natural beauty. This single-level contemporary estate spans over 8,000 square feet on more than two acres of exquisitely landscaped grounds, where luxury aligns with the relaxed elegance of Santa Barbara living. Every detail reflects a commitment to quality and design - capturing the essence of the California Dream, where indoor-outdoor living, natural beauty, and effortless style converge. Designed for both relaxed family living and grand-scale entertaining, the home offers 5 bedrooms, 7 bathrooms, and a thoughtfully executed open floor plan.Multiple outdoor fireplaces and fire pits create intimate vignettes throughout the grounds, while the expansive outdoor spaces invite leisure at every turn - swimming, tennis, bocce, and gardening, all within your private domain.From nearly every vantage point, sweeping views of the Pacific Ocean and Santa Ynez Mountains define the experience. Each room opens seamlessly to the outdoors, creating a sanctuary where light, space, and nature exist in perfect harmony. The architecture leans into a quiet confidence - clean lines, new contemporary seam-lined metal roofing, fresh contemporary siding, and expansive new windows that frame living art in every direction. Step inside and sunlight pours across wide hallways and soaring ceilings. The curated wall space offers the perfect gallery for serious collectors, while garden views outside recall a Monet painting in motion.Ennisbrook offers a lifestyle like no other. This gated and guarded community includes 50 acres of preserved open space, two heated pools, tennis and pickleball courts, a clubhouse with a kitchen and wine storage, and a community park. Ennisbrook is as exclusive as it is serene - yet just moments from several of Montecito's top schools (including Montecito Union, Crane, Laguna Blanca), hiking trails, and some of the best places to wine, dine and shop.1850 Jelinda Drive is more than a luxury estate--it is a home with soul: intentional in design, refined in detail, and deeply connected to its surroundings. Offered at 27 Million Dollars.
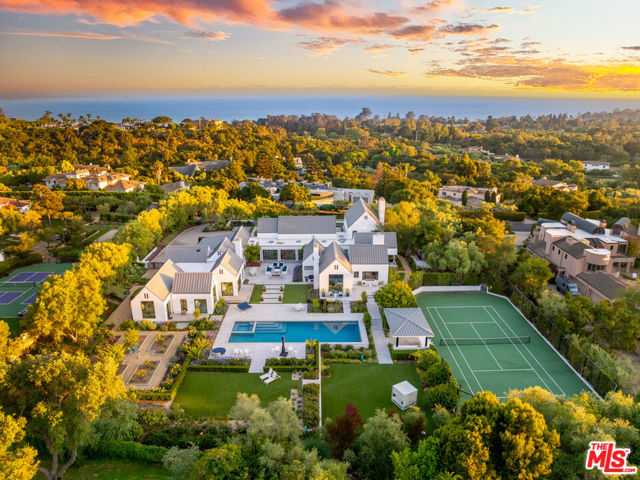
Moreno
717
Los Angeles
$27,000,000
9,297
6
6
Introducing One Over Two, an exquisite architectural estate by Michael Kovac and MG Partners, located in one of Brentwood's most desirable enclaves. Set on an expansive double flat lot that amplifies both scale and privacy, this custom family home is as visually captivating as it is inherently livable. Beyond its bold facade, a private sanctuary unfolds, where a serene entry courtyard sets a tranquil tone from the moment of arrival. Voluminous interiors, defined by warm wood accents and walls of glass, dissolve the boundaries between indoors and out. The gourmet kitchen is outfitted with the finest integrated appliances, while an additional chef's kitchen, complete with its own private entrance and the option to be discreetly enclosed, effortlessly caters to both intimate evenings and grand-scale entertaining. The elegant dining room seamlessly opens to the outdoors, offering a stunning setting for memorable meals and sophisticated soires. A hidden bookshelf door reveals a private office and guest suite, while the upper level can be secured, creating a tranquil retreat above it all. The primary suite features a spacious walk-in closet and sliding doors that open to a deep, covered balcony, perfect for taking in the serene views of the lushly landscaped grounds. The spa-inspired ensuite is designed for utmost relaxation, complete with an infrared sauna, dual vanities, and a freestanding tub. Curated for those who appreciate the art of entertaining, the estate's outdoor spaces are a true masterpiece of leisure. A bocce court, immaculate pool, spa, outdoor kitchen with pizza oven and meticulously kept landscaping create the perfect setting for gatherings that flow effortlessly from day to night. Below, the basement accommodates atech room and a wine cellar. To facilitate clutter-free living within the expansive, open spaces, generous storage areas have been thoughtfully integrated across all three levels. Elevated by cutting-edge amenities, including radiant heated floors throughout, a state-of-the-art Mitsubishi HVAC system with ultra-quiet airflow and advanced filtration, solar power with battery backup, whole-home water filtration, a discreet laundry chute, and 24-hour neighborhood guard patrol, this home is as intelligent as it is striking. Unparalleled in design and setting, this is a home you won't want to miss.
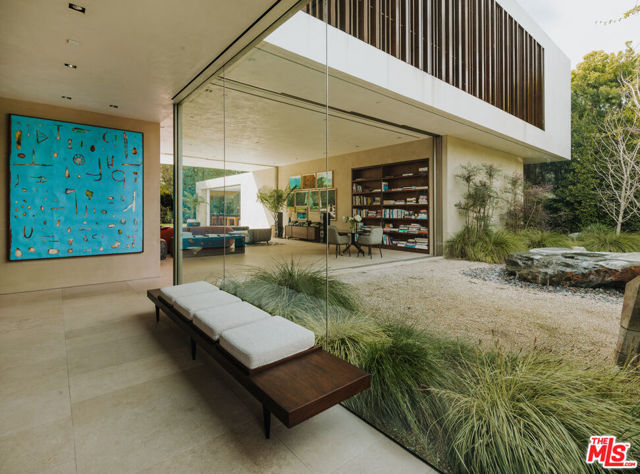
Count Fleet
1430
Santa Ynez
$27,000,000
6,900
4
6
Welcome to Travelers' Farm - a rare and remarkable 116-acre estate in the prestigious Happy Canyon AVA, where world-class vineyards converge with equestrian tradition and timeless design in one unforgettable setting. At the heart of the property sits a gracious approximately 6900 square foot main residence, blending classic proportions with refined finishes: French oak floors, Calcutta Gold marble, a custom ordered La Cornue Chateau French Oven, custom cabinetry throughout, a gorgeous walk-in pantry, and spacious kitchen with an unmatched view of the Santa Ynez Mountains. A richly paneled office or study makes working from home easy and a well-appointed wine cellar awaits the wine enthusiast. Thoughtful extras like a dedicated gym and four-car garage enhance day-to-day living. Surrounding the home, a full outdoor lifestyle unfolds. A sparkling pool and spa, chef- worthy outdoor kitchen, championship-sized tennis court, and beautifully manicured landscaping offer resort-style living, all framed by sweeping mountain views and complete privacy. For equestrian enthusiasts, the property delivers on every front. From the impressive, gated entry, a drive passes through lush, irrigated pastures to high-level training and boarding facilities. These include a professional eight-stall barn with an office, employee lounge, one full bath, two half baths, kitchenette, wash racks, and tack rooms. Additional features include two barns (perfect for conversion to car storage or additional garage space), a 300 by 150 foot working arena with roping setup, covered round pen, hot walker, and expansive trailer parking. The charming manager's house has been fully renovated and offers a comfortable living area and kitchen plus four bedrooms, two and half baths, two-car garage and private setting near the equestrian center. For those dreaming of vines, approximately 40 plantable acres lie within one of California's most prestigious wine-growing regions known for its red and white Bordeaux varietals. Whether you envision creating a boutique label or simply enjoying the potential of the land, the opportunity is both rare and compelling. Located in the scenic Santa Ynez Valley, just a short drive from Los Olivos and Santa Barbara Airport, Traveler's Farm offers the perfect balance of seclusion and accessibility. Surrounded by vineyards, ranches, and picturesque towns known for their fine dining and charm, this is a place to breathe deeply, live fully, and plant roots for generations to come.
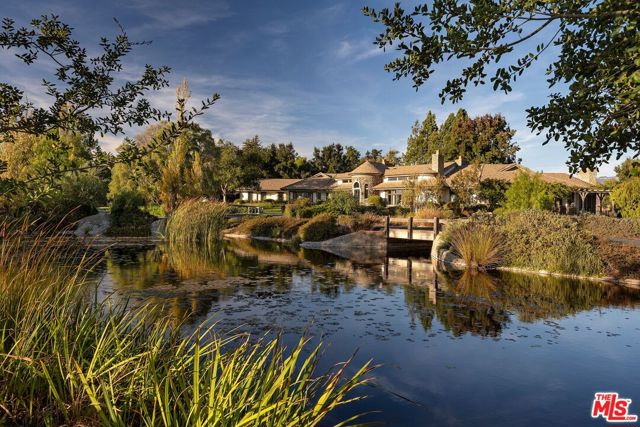
Oceanfront
1510
Newport Beach
$26,995,000
7,083
7
11
Directly on the sand in Newport Beach’s prized Peninsula Point enclave, this phenomenal architectural showplace offers panoramic views, enviable privacy, and a virtually endless list of luxurious amenities. From the artistic mind of architect Michael Kollin, a main home and detached guest house with a total of 7 bedrooms and 10.5 baths in approximately 7,083 square feet occupy a rare double lot with 80 feet of beach frontage and no boardwalk infringing on privacy. A magnificent double-height foyer with a floating circular staircase and a domed skylight welcomes you into the residence, which has been featured in print and on TV. Emphasizing the home’s upscale modern aesthetic, a remodeled kitchen showcases a large island and separate peninsula bar, stone countertops with a full tile backsplash, a walk-in pantry, sleek white cabinetry, and stainless steel appliances, including a five-burner Wolf gas cooktop, Dacor double wall oven, Bosch dishwasher, and built-in Sub-Zero refrigerator. The kitchen flows seamlessly to a spacious dining room and family room, where sliding glass pocket doors open to the beachfront patio. Impressive entertaining is easy in the lower level’s bar and media lounge, which is highlighted by a massive 12-foot by 4-foot saltwater aquarium that offers underwater views of the pool. Comprising the entire oceanfront side of the second level, the primary suite is a sanctuary unto itself, complete with a view-enhanced sitting room with fireplace, a private view balcony, lofty barrel ceiling, and walk-in closet. The primary bath is illuminated by a large skylight and hosts a jetted tub with a glass waterfall-style filler and a glass-enclosed shower. Guests will feel right at home in a separate residence with ocean views, full kitchen, living room, 2 bedrooms, 3 baths, and a deck with stairs leading to the pool below. The private pool and spa terrace is primed for memorable entertaining and features an outdoor shower and fully appointed walk-in bar.
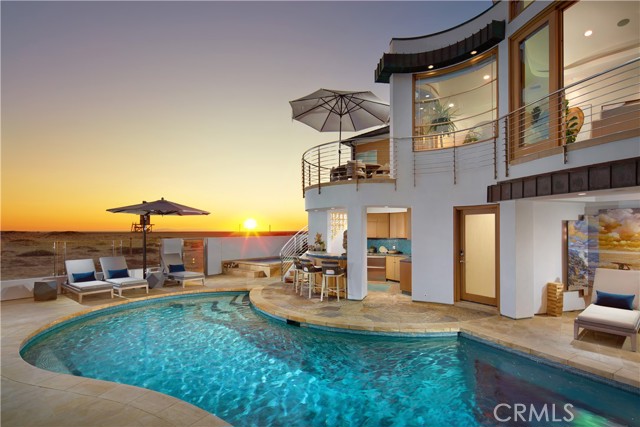
Palm Hill
61
Bradbury
$26,900,000
15,500
8
12
A true estate-style property sited on 2.5 acres, surrounded by an assemblage of accommodations to complement both the structural elements and the sublime natural setting. A Robert Tong concept and design, the compound affords a 15,500-square-foot main residence, refined by a curated selection of exceptional materials and amenities, along with a 2,500 square-foot guest house; a gallery garage with capacity for 20 vehicles; and a spacious cabana – all finished to reflect an elevated living experience. The estate was meticulously designed and arranged in accordance with the principles of Feng Shui, with these guidelines serving as the foundational framework for the overarching theme. The surrounding grounds present captivating moments for outdoor enjoyment, thoughtfully arranged around an expansive central gathering space and enhanced by a collection of mature trees, verdant foliage and lawns, and a 100ft-pool with ensconcing fountains. Additional notable appointments include a theater, games room, sauna, hibachi room, tennis courts, and meandering paths. Offering extremely rare lifestyle opportunities, the property is set within the established Bradbury Estates – revered for its privacy, location, and proximity to several of the finest schools in California. A property of this caliber, in this idyllic community has not been available in decades.
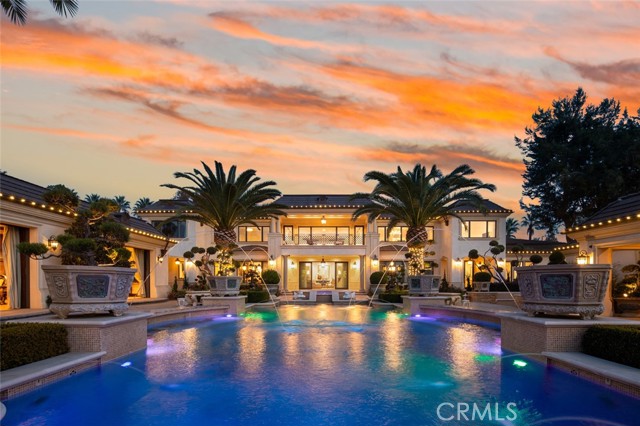
Pacific Coast
22440
Malibu
$26,900,000
3,192
5
4
A newly renovated ocean front home located on the most coveted sandy stretch of Malibu, Carbon Beach. Masterfully renovated down to the studs, 22440 Pacific Coast Highway spans 5-BR, 4-BA, and 3,200-SF, featuring oak wood floors, natural stone finishes, and a neutral palette that invites grounded luxury. Walls of glass frame breathtaking ocean views, infusing interiors with light and restorative calm. With 9' ceilings, clean lines, and finishes chosen for both beauty and longevity, the home delivers effortless beachfront living. The kitchen, outfitted with Miele appliances, Calacatta Vagli countertops, and a waterfall island, is an organic-luxe centerpiece designed for wellness-driven living. Upstairs, the primary suite offers vaulted ceilings, an oceanfront terrace, a walk-in closet, and a spa-inspired soaking tub with Calacatta stone accents. Outdoors, the pool deck and seamless indoor-outdoor flow create a serene, sun-drenched retreat. Moments from Nobu, Malibu Pier, and local shops, this move-in-ready sanctuary embodies elevated, modern beach living on Carbon Beach.

Riviera Ranch
13215
Los Angeles
$26,900,000
9,206
5
8
This extraordinary home is a rare architectural masterpiece built by a Hollywood Icon. Nestled in the heart of prestigious Sullivan Canyon, one of LA's most revered equestrian enclaves, the residence is not only grand but extremely private and eclectic. The estate is adorned with thousands of hand-selected vintage Chicago bricks and a mix of reclaimed materials that define its unmistakable character. Cascading beams frame the kitchen and living spaces, setting the tone for a home that feels both distinctive and intimate. Featured in the acclaimed Rizzoli book "The House That Pinterest Built," the estate has been celebrated in numerous design publications and appreciated by those who recognize its artistry. This residence is more than its architecture and craftsmanship. It is a reflection of care, creativity, and a life lived with intention. This Sullivan Canyon estate offers a rare opportunity to be part of something truly special.
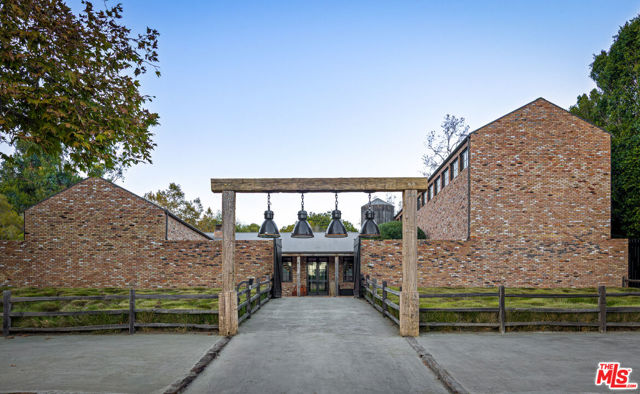
Macomber
3225
Pebble Beach
$26,750,000
7,455
7
10
Located near the world-famous Pebble Beach Resorts, this architectural masterpiece is a testament to opulence, providing a lifestyle that seamlessly blends with the breathtaking natural surroundings. The propertys comprehensive renovation was recently completed with meticulously landscaped grounds encompassing 3.16 acres with jaw-dropping views of Carmel Bay, Point Lobos, and the grand Pacific. The main and guest houses include ~7,500 square feet of living space with 7 bedrooms, 8 full/2 half bathrooms, and an incredible list of amenities to entertain friends and family. Highlights include an impressive chef's kitchen, and formal dining room with a wall of glass looking into the ~1,000 bottle temperature-controlled wine room. The main living spaces all connect to outdoor dining and seating areas around the upper fire pit and hot tub. The lower section of the yard features a beautiful putting green, bocce ball court, and two firepits with built-in seating. The property includes smart home and high-tech security features, Lutron lighting system, and significant eco-friendly components. All of these unique attributes combine to create an unmatched private oasis with renowned golf courses, exclusive clubs, and the quaint village of Carmel-by-the-Sea around the corner.
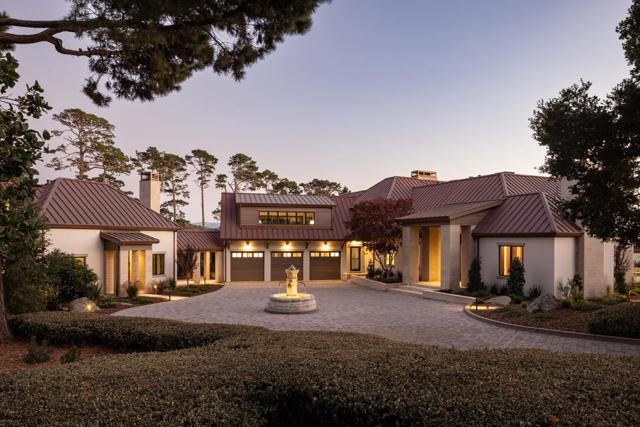
Zumirez
6734
Malibu
$26,500,000
1,392
2
1
Discover the opportunity to own on Zumirez Drive, one of Point Dume's most coveted addresses. This remarkable 1.34-acre estate currently features a beautifully remodeled 1949 two-bedroom seaside cottage with breathtaking whitewater views and direct access to a private beach just steps away. Perfectly positioned for easy walks to some of California's finest surf and sands, including iconic Paradise Cove. Over the past seven years, the current owners have secured a Coastal Development Permit to transform this legacy property into an unparalleled coastal compound blending modern luxury with timeless coastal living. The active entitlement allows for the construction of over 7,000 square feet, featuring a beautifully designed five-bedroom, five-and-a-half-bath main residence with a 50-foot oceanfront pool and jacuzzi, movie theatre, spa facilities with massage rooms, cold plunge, dry sauna, and steam shower. A separate guest retreat includes an additional full bedroom and bathroom, private jacuzzi, and tranquil garden space. Ownership of this property includes coveted Riviera One rights, providing unmatched access to Malibu's most exclusive private beach. This is a rare chance to create a generational Point Dume sanctuary without enduring the lengthy and arduous permitting process. Sale includes fully executed construction plans by a visionary design team, with architecture and interiors by Warren Garrett and landscape design by the acclaimed Girvin & Associates.
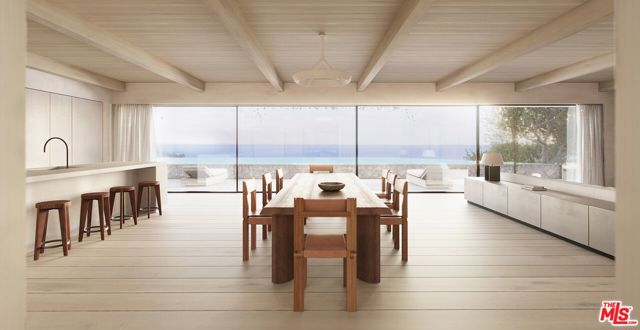
Inspiration
1410
La Jolla
$26,500,000
11,404
6
8
Built in 2013 to the highest standards, this exceptional home embodies timeless quality, design, and an A+ location, making it one of La Jolla's finest estates. Offering immeasurable pleasure, comfort, and inspiration, this private residence captures the essence of luxury living. Thoughtfully constructed on 2 of 3 parcels totaling nearly 1.4 acres, the fully gated property is surrounded by beautiful landscaping and mature hedges, ensuring privacy. With a California Traditional style that is barely visible from the street, this exquisite home features two above-grade levels. The main level includes a spacious living room, dining room, and family room designed by renowned designer Jeffrey Bilhuber for seamless flow and entertaining. There are also home offices located off the kitchen and primary suite. Pocketing screen doors create a seamless connection between indoor and outdoor spaces, including a covered patio off the family room that epitomizes La Jolla's beloved indoor/outdoor living experience. The upper level boasts an impressive primary bedroom suite with sitting areas, a fireplace, large shower, his and hers closets and toilets, and a private balcony with a therapeutic spa and fireplace. There are also 4 additional bedroom suites on this upper level, and a secondary primary suite on the entry level. Additional features of this remarkable home include a wine cellar, theater room with bar, extensive storage, and an 18+ car showroom that offers incredible flexibility for various uses such as a gym, golf simulator, recording studio, and/or bowling alley. The meticulously designed grounds include a large UV pool with underwater speakers, ample lawn and garden areas designed by Art Luna. There is also potential to build a pool house, sport court, or re-partition and sell or develop the land. A new home built on the annexed lot would also have ocean views from the second story. In-wall speakers, laundry facilities on both levels, bathrooms with Toto washlets, polished nickel Waterworks Plumbing fixtures with Speakman showerheads, heated floors, elevator access to all levels, and extensive smart home technology are just a few examples of the attention to detail and luxurious amenities that make this home so special.
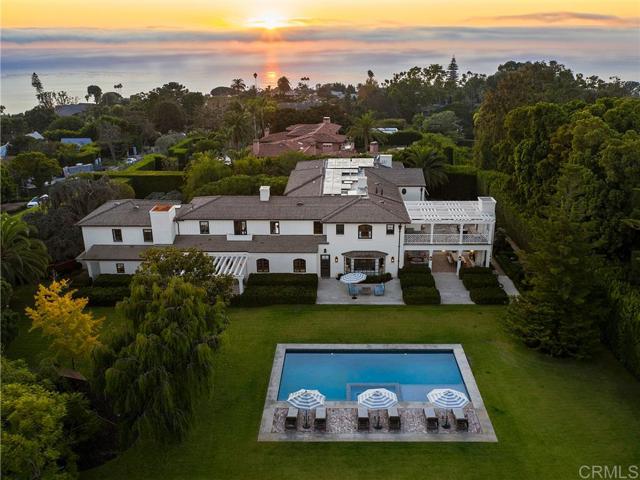
Porto Cheli, Ermioni Greece - White House Villa
,
AREA SQFT
10,763
BEDROOMS
7
BATHROOMS
8
Porto Cheli, Ermioni Greece - White House Villa
$26,350,000
10,763
7
8
An internationally well known architect has designed this modern "holiday temple", taking full advantage of a rare land plot. Built on a west facing peninsula of around 14.000sqm, the villa is located in the wider area of Porto Heli in Argolida, neighboring some of the most prestige Greek villas & estates. The main house offers 5 double bedrooms, with an additional 2 guest houses. A total of 14 guests can be accommodated at the villa, enjoying high levels of comfort, while being discreetly looked after by a permanent staff of 2. Yacht & boat mooring with associated services is available in the area.In summary, White House is the ideal Mediterranean retreat for your summer vacation. A breathtaking open plan living space is elevated to create the prime public space overlooking the swimming pool and the sea. Glass sliding panels separate the internal from the external areas creating a unified space, enjoying 180 degrees of unobstructed sea views and the magnificent sunset. A series of external shaded sitting areas, a salted water infinity pool, a grassed garden, bbq, a private tennis court and the magnificent beach next to the villa, create a luxury exclusive retreat for guests that pursue relaxation in a private environment. Accommodation: Main House: The ground level consists of an entrance hall, a fully equipped kitchen, guest WC, open plan living area with fireplace and dining area with large windows that open up to the garden and finally one master bedroom with large en-suite shower and bathtub bathroom, that opens up to shaded terrace. The lower level consists of onemasterbedroom with en-suite shower and bathtub bathroom, with garden view. One double bedroom with en-suite shower bathroom and a small living area, also with garden view. Two double bedrooms with en-suite shower bathrooms, that are ideal for teenagers or staff accommodation. There is also an auxiliary kitchen on this level. Guest House 1: An independent guest house with one double bedroom with shower bathroom and living area as well as a small kitchenette, that opens up to garden. Guesthouse 2: An independent guest house with one double bedroom with shower bathroom and separate living area and kitchenette, that opens up to shaded terrace.
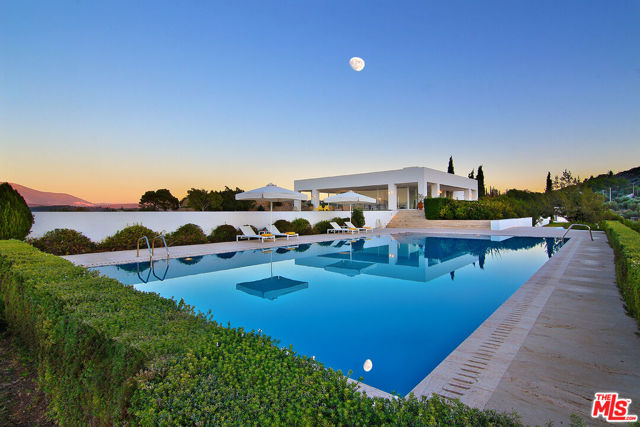
Calle Vista
1140
Beverly Hills
$26,000,000
13,600
5
8
A RARE OPPORTUNITY TO COMPLETE AN ICONIC ESTATE: Nestled in one of the most exclusive enclaves in the world, 1140 Calle Vista Drive presents a once-in-a-lifetime opportunity to create a grand estate in the heart of Beverly Hills. Positioned on a 1.1 ACRE elevated lot, this exceptional property boasts PANORAMIC VIEWS stretching across the Beverly Hills skyline, Downtown Los Angeles, and the Pacific Ocean. READY-TO-BUILD ESTATE WITH APPROVED PLANS: The property is FULLY PREPPED FOR CONSTRUCTION, with EXTENSIVE SITE WORK ALREADY COMPLETED including OVER TWO YEARS OF GRADING, COMPACTING, AND FOUNDATIONAL ENHANCEMENTS. The HILLSIDE HAS BEEN STABILIZED WITH RETAINING WALLS, and landscape planting and irrigation are in place. The BASEMENT FOUNDATION AND PERIMETER WALLS HAVE BEEN COMPLETED, offering a seamless transition for the next owner to build immediately. A MAJOR ADVANTAGE of this site is the AVAILABILITY OF 3-PHASE POWER, a significant benefit that ensures superior electrical capacity, efficiency, and reliability ideal for powering a modern luxury estate with high-end appliances, advanced home automation, and extensive entertainment features. With APPROVED PERMITS in hand for a BREATHTAKING 13,600 sq. ft. ESTATE, construction can begin immediately. Additional design enhancements are currently under permit revision review, but building can proceed under the ALREADY APPROVED PLANS. A VISION OF MODERN LUXURY: This ARCHITECTURAL MASTERPIECE is designed for those who seek the pinnacle of luxury. The proposed estate features: 5 spacious bedrooms; A world-class wellness center with a spa, steam room, sauna, and an indoor pool; An entertainer's dream basement featuring a home theater, gym, and private lounges; An open-concept main level with seamless indoor-outdoor living, dining, and family areas; A grand second-floor primary suite spanning 1,700 sq. ft., offering unparalleled privacy and spectacular views. AN EXCLUSIVE AND EVOLVING NEIGHBORHOOD: Calle Vista Drive is renowned for its privacy, exclusivity, and tranquility. Many neighboring estates are undergoing magnificent transformations, further elevating the desirability of this prestigious address. Once complete, this estate will be part of a newly refined neighborhood of architectural masterpieces. A RARE AND VALUABLE OFFERING: Opportunities to build on a lot of this magnitude in Beverly Hills are exceedingly rare. With SITE PREPARATION COMPLETE, 3-PHASE POWER AVAILABLE, AND PERMITS SECURED, the new owner can step in and immediately bring this vision to life. Whether you choose to enhance the existing design or tailor the plans to your unique vision, 1140 Calle Vista Drive is ready to become your ultimate dream estate. AN EXTRAORDINARY LEGACY PROPERTY AWAITS. DON'T MISS THIS EXCLUSIVE OPPORTUNITY.
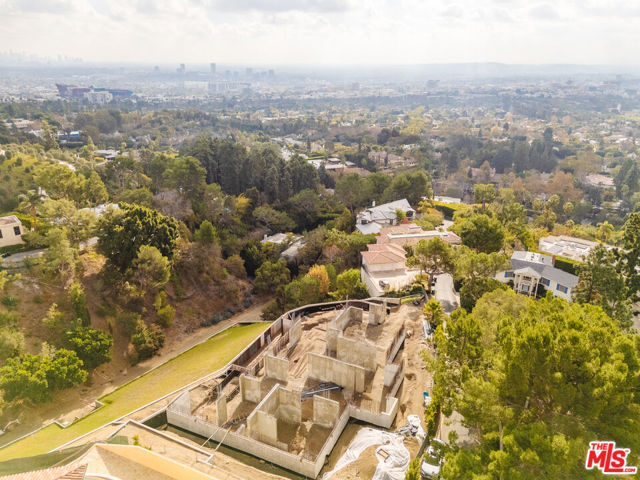
Pacific Coast
27901
Malibu
$26,000,000
10,082
7
8
Welcome to Malibu Paradise Estate along the best stretch of central Malibu. Walking distance to the beach and hiking/riding to the waterfalls. Private Tuscan Villa with mature trees surrounding the estate. Lush gardens greeted by fountains and rose garden upon arrival main entrance. Residence has over 10,000SF of interior space and appx two acres of land for relaxing , gardening and wellness. Security CCTV system controlled access along with great amenities. Interiors have large high ceilings and museum quality flooring with vaulted ceilings and gorgeous detailing throughout. Malibu's best kept secret.
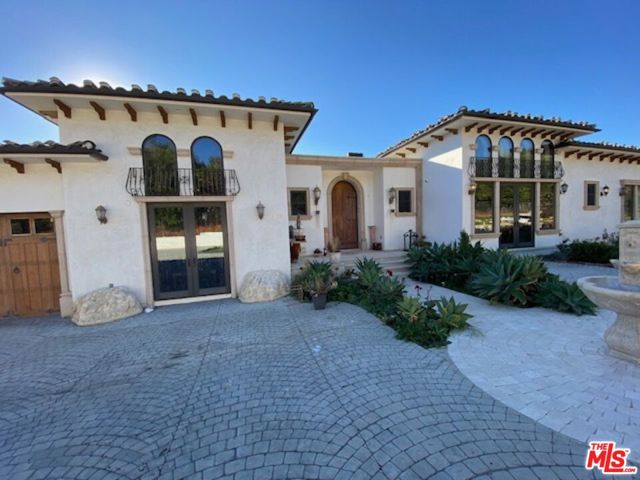
Pelican Vista
5
Newport Coast
$25,999,000
8,176
4
6
Ever-changing by day and night, the phenomenal panoramic views of 'Villa Saffron' are in a league of their own. They are experienced from both levels of the St. Tropez-inspired villa at guard-gated Pelican Crest in Newport Coast. The immersive vistas stretch across lush fairways, a canyon, the azure waters of the Pacific Ocean, Newport Harbor, San Clemente and Santa Catalina Island. Enchanting city lights reach as far as Palos Verdes. The terraced grounds tower 604 feet above sea level. They command front-row views that complement a backyard with upper and lower terraces, four lawn areas, loggias, custom fireplace/wood-burning pizza oven. The outdoor kitchen features a built-in 48" Lynx BBQ. Located close to the end of a private cul-de-sac, the villa showcases exquisite landscaping, a walled and gated front yard with a limestone colonnade pool, and a large, fireplace-warmed atrium. Spanning nearly 26,092 SF, the estate’s sumptuous homesite by EBTA architects, built by PrideMark, compliments an opulent interior that extends approximately 8,176 SF. It features four en suite bedrooms (one at entry-- currently used as an office), four full baths, and two half baths. An inviting foyer and grand staircase provides an elegant introduction to living areas including a media room, sunny office with enchanting views, a circular formal dining room surrounded by columns, and a spacious great room with an ornate hand-carved limestone fireplace. The chef’s kitchen boasts an oversized island, ocean-view breakfast room, butler’s pantry, two sinks, stone countertops, custom cabinetry, built-in side by side Sub-Zero refrigerator/freezer, steam oven, six-burner Wolf range, and double ovens. Note worthy materials include stone imported from France and Italy, antique French pavers, French white oak flooring, along with custom-made steel windows and French doors. All rooms except the media room offer access to an outdoor patio, terrace, loggia, or Juliet balcony, with the ocean-view primary suite boasting two decks, pocket doors at its entrance, a sitting room, two walk-in closets with custom built-ins, retractable sun shade, and luxe bath featuring a soaking tub and separate shower. Additional highlights include a 350+ bottle temperature-controlled wine cellar, wet bar, EV charging, full house water filtration and soft water by Water Techniques, Sonos sound system, Lutron lighting, as well as the option to build an ADU on the terraced lot with a spectacular view.
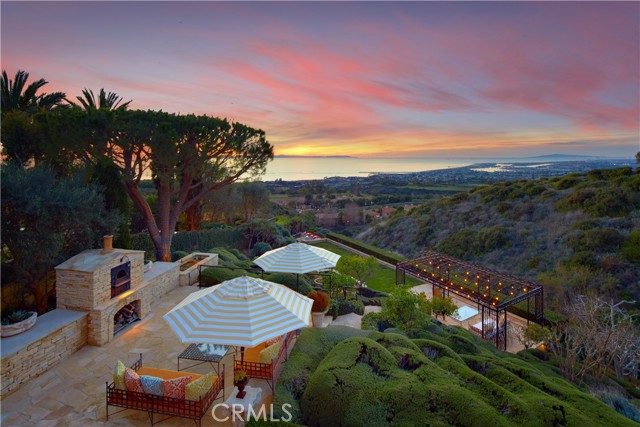
Laurel
1091
Beverly Hills
$25,999,000
15,000
8
12
This stunning private estate, located in the prestigious city of Beverly Hills, combines timeless classical architecture with sleek contemporary interior design. Enter through grand double doors into an impressive foyer featuring soaring 30-foot ceilings and a striking bronze dual staircase, leading to a seamless indoor-outdoor layout. The formal rotunda entrance sets a tone of elegance, inspired by the refined style of the Peninsula Hotel in Paris. Blending European architectural elements, this home is a masterpiece of craftsmanship and detail.With 8 bedrooms, 12 bathrooms, and an array of formal spaces including family, living, and dining rooms with fireplaces, along with a library, bar, and media room, the estate is designed for both luxury and comfort. The custom-designed kitchen, created by Martin Pierce, includes a butler's pantry and top-of-the-line appliances. The master suite features dual bathrooms, spacious walk-in closets, and an attached private office.The impeccably landscaped grounds are an oasis, featuring a cascading pool, spa, shaded seating areas, and vibrant gardens. Ideal for hosting large gatherings, the property also offers a warm and welcoming atmosphere for intimate family living.
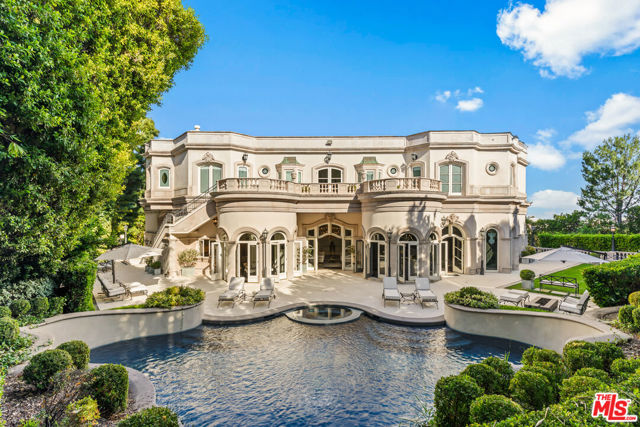
JIM BRIDGER
25151
Hidden Hills
$25,950,000
14,850
7
10
Completed in 2025, this stunning custom estate is sited in the prime Ashley Ridge section of Hidden Hills and features panoramic pastoral & sunset views! Sited on a beautiful, almost all flat 1.2-acre lot, this home offers a rare blend of modern elegance & timeless design. Spanning approximately 14,850' of luxury living space, highlights of the sunny, open floor plan include soaring ceilings & sliding walls of glass that open to the private & spacious grounds, plus a beautiful chef's kitchen with two islands & counter seating, a separate full prep kitchen, big breakfast room, spacious family room with an artistic fireplace, entertainer's lounge with wet bar, formal dining room, custom office, media room, and a truly amazing, glass encased gym with steam, sauna, indoor spa and cold plunge! There are five bedrooms in the main house, including the gorgeous primary suite with all stone bath, two superb, oversize walk-in closets and a walk-out balcony showcasing the endless sunset views. There is also a separate two bedroom and two bath guest house complete with a full kitchen, plus there is approval for a future barn if desired. The superbly private grounds offer loads of off-street parking, a sparkling pool with fountains and large adjoining spa, a full barbecue center, lush grassy areas, mature trees, and wide-open pastoral and sunset views. Located conveniently close to the highly rated public & private schools, excellent local restaurants, and the nearby beaches of Malibu, this beautifully built home has much to offer. **The home is also available for lease at $95,000 per month**.
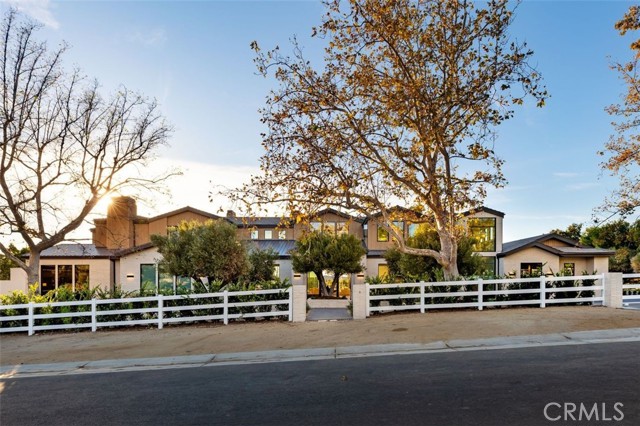
Beach View Ave
11
Dana Point
$25,900,000
8,237
6
9
Be the first to experience the joys of living, entertaining and relaxing at this modern ocean-view masterpiece behind the guarded entry gates of The Strand at Headlands in Dana Point. Under construction and scheduled for completion in 2026, the light-filled custom residence presents a prized second-row location that affords stunning Pacific Ocean, Catalina Island, sunset and beach views from four levels, which include a rooftop patio with kitchen and open-air fireplace. A testament to sophisticated modern architecture showcasing the talents of Geoff Sumich Design, Tiffany Harris Design and built by Genova Construction, the exceptionally designed home will welcome all with a phenomenal foyer centered around a floating circular staircase that accesses all levels. An elevator is also featured, and high-end natural stone and wood finishes, custom-caliber lighting and plumbing fixtures, and wide open proportions combine to create a refined living environment. Approximately 8,237 square feet, the generous floorplan includes six ensuite bedrooms, an ensuite office, seven full baths and two half baths. The main entry level showcases an open design with a dining room, massive living room with high ceiling, a fully appointed island kitchen and a secondary butler’s pantry/catering kitchen. This entire space opens to an ocean-view deck via slideaway glass doors. Bedrooms are located on the third floor, complete with a luxurious primary suite that will reveal an entry vestibule with coffee bar, an ocean-view deck, sitting area, walk-in closet, soaking tub, separate shower and two vanities. Play, refresh and reinvigorate on the lowest level, which hosts a gym with bath, a walk-in bar, play/media room, and an after-swim changing room. Slideaway glass doors open to a terraced ocean-view backyard with pool and spa. Additional highlights will include a three-car garage, golf cart garage, two laundry rooms, and rooftop planters. The Strand at Headlands is one of the most coveted oceanfront communities in California and offers more than one mile of coastline, 70 acres of parks, scenic trails, a beach club and easy access to resorts, shops, restaurants and outstanding schools.
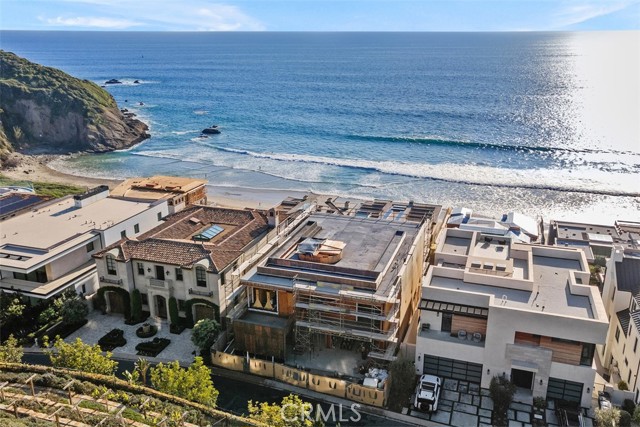
Encino
4750
Encino
$25,888,000
0
12
17
Seller will consider accepting other assets as part of the purchase price including properties, crypto currency, gold and the like. Spanning nearly 2.5 acres of private, gated grounds, this extraordinary estate merges two properties into one unforgettable sanctuary in the heart of Encino. Tucked behind mature trees and a winding drive, the compound features a remarkable collection of structures, including two grand main residences, two charming guest houses, a professional recording studio, barn and bunkhouse, writer's cottage, pool and spa retreat, corrals, and a wealth of bespoke amenities. At the center, a romantic, ivy-draped courtyard with fireplace welcomes you into a world of timeless elegance. Inside, expansive living areas, a fully equipped chef's kitchen, butler's pantry, library, and pub evoke warmth and sophistication. With six bedrooms, a dedicated studio, maid's quarters, and a workshop, the estate offers both creative inspiration and luxurious comfort. Adding to its allure are three distinct guest residences including a beautifully restored mid-century home with a recording studio perfect for artists, guests, or multi-generational living. A picturesque barn, complete with bunkhouse and horse turn-out, completes the pastoral dream. Rarely does a property of this scale, privacy, and character become available. A true legacy estate designed for those who seek space, serenity, and soul. Easy to show.
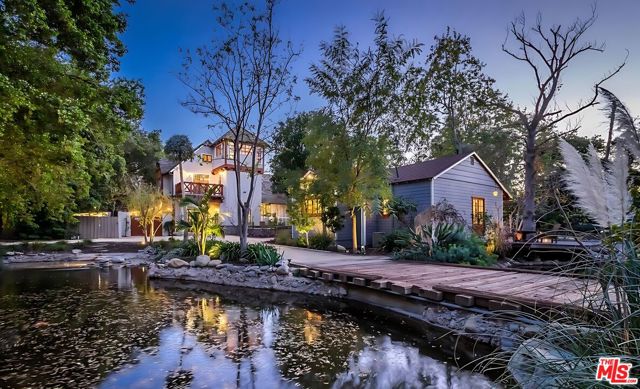
Lupine
27673
Los Altos Hills
$25,000,000
10,085
8
11
Los Altos Hills with Palo Alto Schools! Features eight bedrooms and 11 bathrooms, including a guest house/ADU with a full kitchen, living room, and separate entrance, built in 2022. It offers a formal dining room, a grand living room, limestone terraces, balconies, lush landscaping with over 20 palm trees, waterfalls, a home theater with 16 leather recliners, a wine cellar, an elevator, a fully equipped #gym, and five-car garages with #EV charging stations. Outdoor Amenities include #Infinity #Pool, #BBQ #SportCourt #Terraces & #Balconies #Limestone finishes #Sola System. Perfect for #TechExecutives and #GlobalBuyers, the outdoor spaces are designed for unforgettable moments, whether hosting summer parties or unwinding on a peaceful evening under the stars. Quick access to #Meta, #Google, #Apple #venturecapitalfirms #SFO #SJC #SiliconValleyLuxury#LuxuryRealEstateCA#Stanford#ModernMansion #HighEndLiving #SiliconValleyEstate#AthertonHomes#LosAltosHillsRealEstate #WoodsideLuxury #PrivateResortLiving#TechHubHomes#Stanforduniversity#LuxuryHomesCalifornia #BayAreaRealEstate #SmartHomeLiving#EVReadyHomes#InfinityPoolEstate#Atherton, #LosAltosHills, #Woodside #PaloAlto
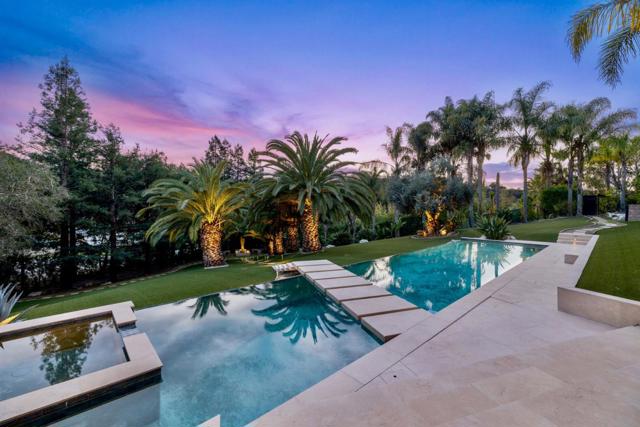
Philip
6051
Malibu
$25,000,000
13,385
8
11
Coastal living at this rare and remarkable Malibu Mansion offers over 13,000 square feet of luxury on apprx. 5 versatile acres. Located a block from the Pacific Ocean, this estate is a quick walk to world-famous Zuma Beach, one of Malibu's most iconic stretches of sand, celebrated for its wide shoreline and ideal surf. Perfectly perched above the coastline capturing expansive, uninterrupted whitewater views of the Pacific Ocean from nearly every room. Sunrise to sunset, the crashing waves and endless horizon become a breathtaking part of daily life. Situated within prestigious Morning View Estates, some of Malibu's largest residences on oversized parcels, this grand property blends scale, comfort, and privacy. Inside are 8 en-suite bedrooms and 11 bathrooms, a gym, game room, and home theater, all designed for relaxed, elevated living. Sprawling Pacific Oceanfront decks anchor the outdoor lifestyle and flow seamlessly into an infinity-edge pool and resort-style jacuzzi that appear to spill into the sea. Among the estate's premier amenities are 2 full-size tennis courts, or can be used for pickleball, includes one of Malibu's only privately lighted courts for nighttime play. The grounds are equally captivating, with Italian-inspired gardens, a koi pond, cascading waterfalls, and over 30 mature fruit trees, creating a peaceful and picturesque setting. Separate guest or staff quarters offer added functionality and flexibility. Set across three legal parcels, the property offers significant opportunity for customization. Expansive flat land provides space to add equestrian facilities such as an arena, barn, and stables, ideal for a luxury horse property or refined farm setting. There is also room for a private sport court, golf hole, expansive orchard, or estate gardens, making this a truly multifunctional compound. Just minutes from Point Dume Village, Trancas Country Market, and Malibu's best restaurants and shops, with top-rated schools and the beach just a short walk away, this location combines everyday convenience with coastal privacy. Estates of this caliber, with over 13,000 square feet, nearly 5 acres of usable land, dramatic Pacific Ocean views, and convenient beach access - are exceptionally rare. This is one of the most significant offerings in Malibu's premier estate enclaves.
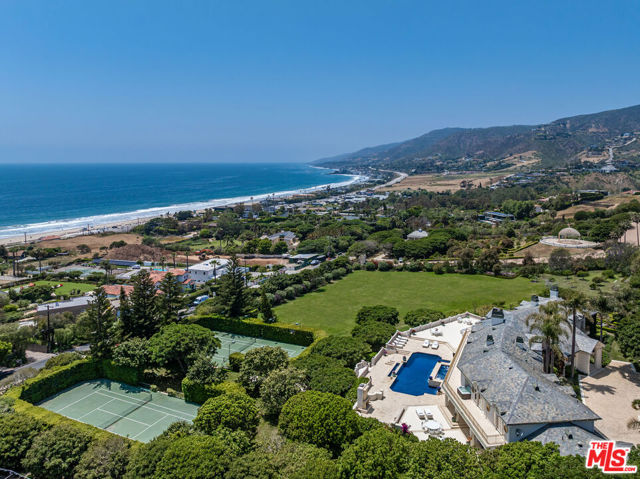
Winding
211
Woodside
$25,000,000
7,930
6
8
A rare offering on one of Central Woodsides most prestigious streets, just off Mountain Home Road, this extraordinary estate showcases architectural excellence, vineyard beauty, & a luminous natural setting. Spanning almost 4.4 acres with an optional adjacent 3-acre parcel also available, the grounds have been thoughtfully opened to invite abundant sunlight, enhancing both the ambiance and the usability of the land. Designed by Ugo Sap and built by Van Acker Construction, the main residence is defined by dramatic scale, elegant curved forms, and exceptional materials. An elevator connects the two levels, which include six en suite bedrooms including a show stopping primary suite with terrace and spa bath beneath a retractable skylight. A special hemlock wood cabinetry with custom inset lighting. Outdoor living is equally impressive, featuring a thriving Pinot Noir vineyard, olive orchard, and multiple destinations for entertaining. A spacious poolside guest house includes a bedroom, full kitchen, sauna, and bath, while a separate structure with bath and kitchenette is ideal for a fitness center or executive office. Plus a building which has temperature controlled wine storage. A truly world-class property with access to acclaimed Woodside School.
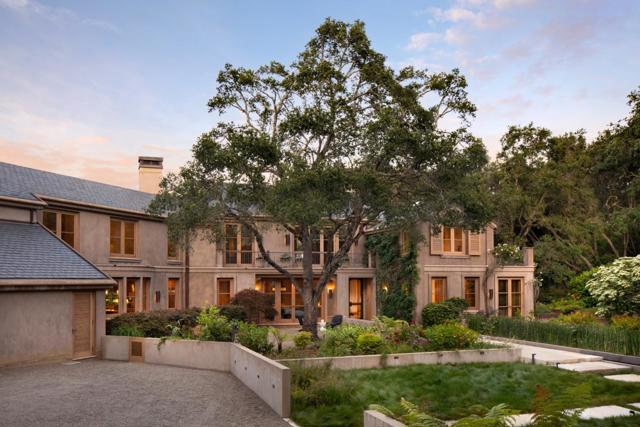
Woods
1635
Los Angeles
$25,000,000
2,200
2
3
Case Study House #22 --- universally known as the Stahl House --- stands as one of the most important residential works of the 20th century: a museum-grade architectural artifact preserved with exceptional care and offered now, for the first time, by the original family. Designed by Pierre Koenig for Buck and Carlotta Stahl, the home became immortalized through Julius Shulman's legendary 1960 photograph, later recognized by Time Magazine as one of the most influential images in the publication's 200-year history. Its impact on architecture, visual culture, and the global perception of Los Angeles remains unparalleled. Privately positioned at the end of a gated drive, the property offers a rare combination of discretion, security, and serenity high above the city, with exterior cameras supporting the home's privacy. This offering represents a once-in-a-generation opportunity to acquire a true cultural landmark. For collectors of design, patrons of architecture, or institutions seeking to safeguard an American masterpiece, there is simply nothing comparable. Koenig's disciplined steel structure, its floating corner, and the sweeping 270-degree panorama of the city create a living environment that is at once serene, elemental, and awe-inspiring. A City of Los Angeles Historic-Cultural Monument and listed on the National Register of Historic Places, the home carries its Mills Act designation and an unbroken chain of family stewardship since 1960. This is not merely a sale; it is a passing of responsibility --- a search for the next custodian who will honor the house's history, respect its architectural purity, and ensure its preservation for generations to come. In a city filled with remarkable homes, there is only one Stahl House. For the right buyer, this is a legacy to carry forward. Shown to pre-qualified clients only.
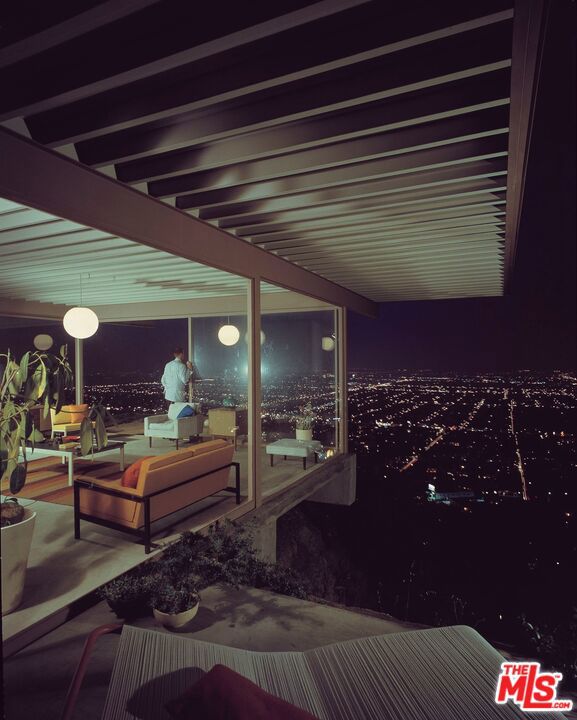
Ocean
2495
Corona del Mar
$25,000,000
7,270
4
8
This is a genuine once-in-a-lifetime opportunity to acquire the finest bayfront parcel in Corona del Mar. Set on a sloping bluff cascading down to its private cove, this property affords unequalled panoramic views of the harbor, ocean, Catalina and sunsets from its elevated pad area. Included in the offering are the initial phase of construction improvements (grading, shoring, and extensive new foundation construction). Now the project is ready for a new owner to step in and complete the construction of the spectacular contemporary home of 7,270 square feet that was designed by renowned architect Chris Brandon. From the moment one steps inside the two-story entry hall, the new home when completed will feel as though it is floating above the cove and harbor below. Extraordinary ceiling heights complement spacious rooms in the open plan. Floor-to-ceiling walls of glass bring the out of doors in, making the home at one with its scintillating setting at the water's edge. Several outdoor terraces, an entertaining cabana, elevated infinity pool and private gardens will complete the home. Also included in a massive private dock with accommodations for several water craft. Over ten years in the making, this was an extraordinary undertaking to plan and receive permits to build; permits that would not likely be granted again. The construction, too, required the very best team to bring it to life. With the "difficult" part of the project now complete, a new owner will be able to create the home of their dreams in a relatively short period of time.
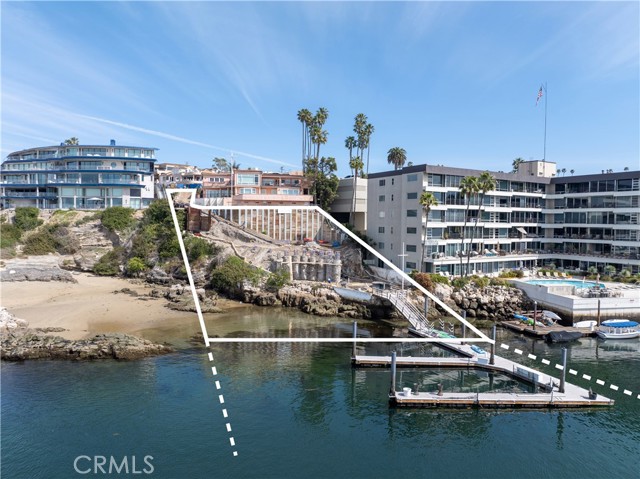
Carla
1655
Beverly Hills
$24,995,000
6,500
2
4
Set within a premier enclave of Trousdale Estates, this 6,500-square-foot architectural masterpiece merges contemporary luxury with the distinctive character of midcentury-modern design. Surrounded by panoramic views of the Santa Monica Mountains, this two-bedroom, four-bathroom estate offers an unparalleled living experience in one of Beverly Hills most coveted neighborhoods. In collaboration with Lucas Design Studio, the residence embodies soft contemporary architectural precision and material mastery, featuring an array of exotic finishes selected for their beauty and integrity, along with four sculptural gas fireplaces that bring warmth and architectural presence to the home. Floor-to-ceiling windows invite natural light and stunning vistas into every room, creating a harmonious flow between indoor and outdoor living. A striking flame-sprayed nickel wall extends from the exterior into the living room, setting the stage for a curated collection of design icons, including a curved Vladimir Kagan sofa, an Ado Chale coffee table, and a Paul Evans I Wavy front credenza, all resting atop a custom wool and silk rug from Fedora Design. Art takes center stage in this residence, with commissioned works throughout, including a mesmerizing light sculpture by LA artist David Wiseman that illuminates the sunken TV lounge. Inspired by the surrounding landscape, Wiseman cast acorns from the property's trees, incorporating them into the intricate design. At night, the sculpture transforms the space into an enchanting retreat, evoking the feeling of relaxing beneath a starlit canopy. The dining room exudes sophistication, with a Herve Van der Straeten dining table, complemented with dining chairs by designer Hans Wegner. The open-concept kitchen is equally striking, featuring wire-brushed and cerused rift oak cabinetry, quartzite countertops, and dazzling custom lighting. The primary suite is a unique sanctuary, with a custom-upholstered bed, luxurious textiles from de Le Cuona, and designer pieces by Roger Capron and Paul Evans. The vast spa-inspired primary bath is a study in exquisite stonework with two Toto toilets enhancing the spa-level experience. Midcentury Swedish flatweave rug, and vintage sconces elevate the guest suite's atmosphere of curated luxury. Floors are Terrazzo, bantered by bordered by limestone edges. Outside, the infinity pool extends to the edge of the living room, creating a seamless visual connection between water and sky. Thoughtfully designed outdoor spaces offer ample room for relaxation and entertaining, with breathtaking views serving as the perfect backdrop. A rare offering in a historic enclave once home to legends like Frank Sinatra and Elvis Presley, this residence is a masterclass in design, blending artistry, luxury, and architectural integrity. This estate is being offered furnished as curated for someone desiring a highly designed atmosphere throughout. Particular attention was paid to the lighting design for the home, pool, and landscaping, to the point where the homeowners insist that interested Buyers experience the property both during the day and in the evening to fully appreciate it. Highlights include Italian iGuzzini laser lighting integrated throughout the home. The residence is prominently featured on the sites of its creative partners - Lucas Studio (lucasinterior.com), TLD Lighting Design (t-ld.com), and Hocker Design Group (hockerdesign.com) offering an additional lens into the home's exceptional design.
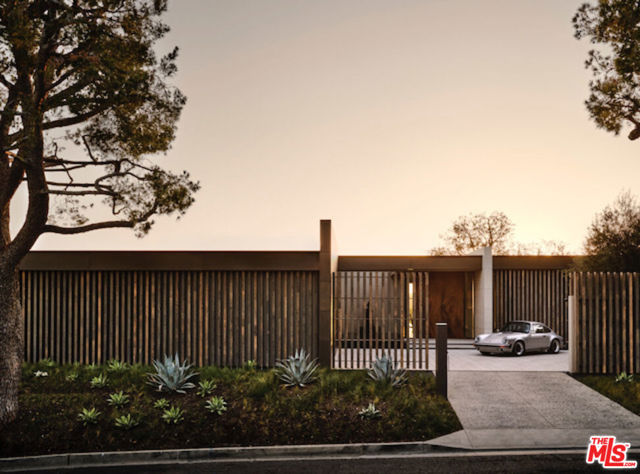
EMERALD BAY
145
Laguna Beach
$24,995,000
6,965
5
12
EMERALD BAY | LAGUNA BEACH | Rebuilt from the ground up in 2007, this iconic Emerald Bay estate commands one of the community’s most privileged north-point positions, offering unobstructed, front-row views of Irvine Cove, Catalina Island, and spectacular Pacific sunsets. Spanning approximately 7,000 square feet, the residence features five spacious bedroom suites—each with its own bath and walk-in closet—along with two additional half baths. Crafted for elevated coastal living, the home includes formal living and dining rooms, a chef’s kitchen connected to a relaxed family and dining area, and two private offices. The primary suite is an exceptional retreat with a spa-inspired bath, oversized walk-in shower, soaking tub, and dual walk-in closets. Indoor and outdoor living blend effortlessly. A dramatic entry courtyard welcomes guests with a fireplace and alfresco dining area, while the main-level terrace showcases panoramic ocean vistas and a lounge warmed by a second outdoor fireplace. The lower level is designed for entertainment, featuring a private rear yard with an outdoor kitchen, built-in barbecue, dining space, heated spa, fire-pit seating, and a putting green—all framed by striking white-water views. THE FUTURE Approved architectural plans—cleared by both the Emerald Bay Community Association and the County of Orange—allow for a complete re-envisioning of the estate, including a stunning new infinity-edge pool and spa. Created by noted Laguna Beach architect Rory Foubister, the reimagined design embraces a sophisticated soft-contemporary style with refined finishes and modern coastal elegance. Plans and renderings are available upon request.
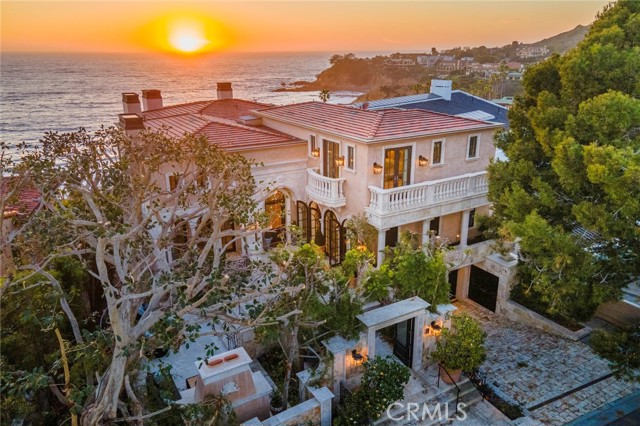
Bay
25
Laguna Beach
$24,995,000
6,419
4
5
A truly unparalleled offering, this rare oceanfront estate in the coveted, guard-gated enclave of Three Arch Bay presents an extraordinary chance to shape one of Laguna Beach’s most significant coastal properties. Poised above the community’s iconic private cove, the residence commands sweeping, unobstructed views of the Pacific and enjoys direct access to the sand—an amenity few homes along the coast can claim. Set on a sprawling, flat oceanfront parcel with a pool, spa, and meticulously landscaped grounds, the property offers a spectacular setting where land, sea, and architecture converge. The existing structure—stripped to the studs and ready for transformation—provides an exceptional framework for the next owner’s vision. Towering ceilings, vast expanses of glass, floating staircases, and a commercial-grade elevator lay the groundwork for a world-class contemporary retreat that lives in rhythm with the shoreline just beyond. Every level opens to expansive terraces and floor-to-ceiling sliding walls of glass, dissolving the boundary between indoors and out while capturing the drama of the coastline. The lower level spills effortlessly onto the pool terrace and oceanfront lawn, creating a breathtaking backdrop for everyday living and unforgettable gatherings. Thoughtfully designed in collaboration with FRANK and CJ Light, the home is offered with fully approved plans and permits—an invaluable advantage that allows construction to commence immediately, saving years of time and complexity. The plans also provide the ability to expand, including options for two additional bedrooms and a 700-square-foot ADU, further enhancing the estate’s scale, functionality, and value. Residents of Three Arch Bay enjoy exclusive access to an array of private community amenities, including 24/7 guarded entry, a residents-only beach, clubhouse, tennis and basketball courts, playground, and beautifully maintained parks. Moments from world-renowned beaches, celebrated restaurants, and premier schools, this extraordinary estate represents a once-in-a-generation opportunity to craft a legacy home along one of Southern California’s most treasured stretches of coastline.
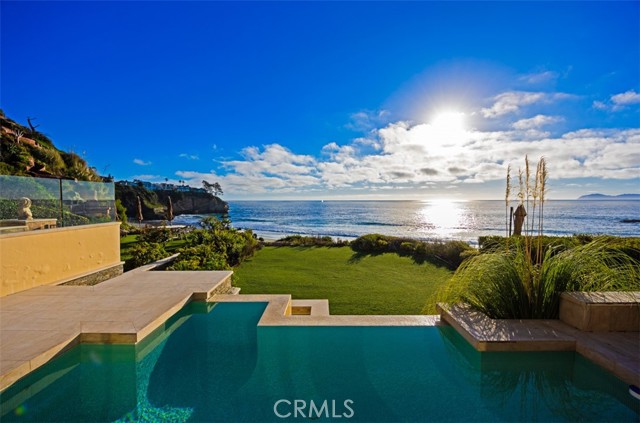
LOMA VISTA
2002
Beverly Hills
$24,995,000
10,047
5
9
A modern masterpiece on a sprawling 37,000 SF prime lot in the exclusive Trousdale Estates. Tucked away off Loma Vista Drive, behind a gated 200-foot-long gated driveway, this property ensures complete privacy while offering breathtaking canyon views. Once the site of Dean Martin's home, this newly constructed estate, completed in 2017, embodies luxury and glamour. With over 10,000 SF of living space, the estate features 12-foot ceilings and the latest and greatest amenities, including Crestron home automation system. The floating entrance leads to a light-filled gallery-style foyer that is perfect for displaying your art collection. The expansive great room includes a living room, family room, and bar, all enhanced by motorized Fleetwood doors opening to a remarkable outdoor space for seamless indoor/outdoor living. The outdoor oasis features a large patio, fireplace, a pool, an outdoor kitchen with a 48" BBQ range, and lush canyon views. The formal dining room boasts a wine display for 300 bottles, adjacent to a custom kitchen with Miele appliances. The luxurious primary suite offers a fireplace, dual walk-in closets, and a spa-like bathroom. Four additional bedroom suites feature private patios, and amenities include a theater, gym, and spa. With a motor court for 20+ cars and a three-car garage, this estate offers an unparalleled living experience in an exclusive locale. This Trousdale estate represents the pinnacle of luxury living, offering an unmatched blend of privacy, elegance, and breathtaking views in one of Los Angeles' most exclusive neighborhoods.
