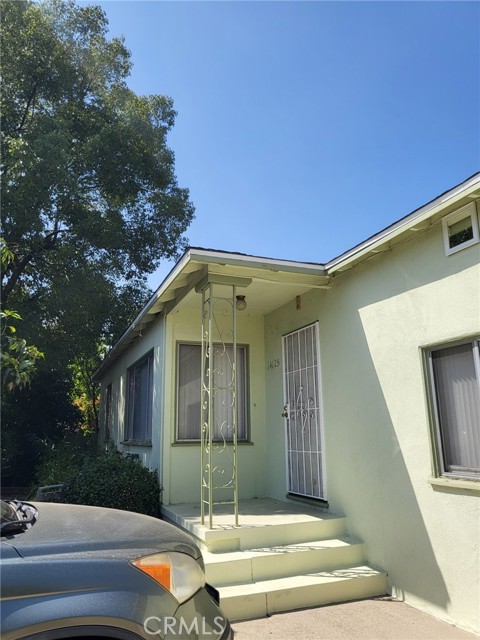Search For Homes
Form submitted successfully!
You are missing required fields.
Dynamic Error Description
There was an error processing this form.
Nine Unit 59F
31601
Laguna Niguel
$895,000
1,238
3
2
This lower-level end unit condo offers stunning views of the 2nd and 3rd holes of El Niguel Golf Course, with tranquil vistas of the green, fairway activity, and the surrounding valley and hills. Featuring three spacious bedrooms and two baths, the home boasts an open-concept family room that flows into a large patio area complete with a refreshment bar—perfect for relaxing or entertaining. The kitchen showcases oak cabinets with granite countertops, stainless steel appliances including a stove, microwave, and dishwasher, and recessed lighting. Bathrooms feature tiled showers and baths, while the living areas are finished with tile flooring and the bedrooms are carpeted. French interior doors add a touch of elegance throughout. Central air conditioning ensures year-round comfort, and a stackable washer and dryer are included, though their condition is unknown and no warranty is provided. A two car garage is conveniently located nearby, and the community offers beautifully manicured grounds, a pool, BBQs, and picnic tables just steps from the unit. Residents also have the option to join the El Niguel Country Club, Golf Club, Tennis Club, and Swim Club. Located close to beaches, parks, schools, shopping, restaurants, and major freeways, this condo combines peaceful golf course living with everyday convenience. Having been a rental property for several years, the unit presents an excellent opportunity for updates, including fresh paint and new flooring, to restore its full potential. It is being sold in its current "as-is" condition.
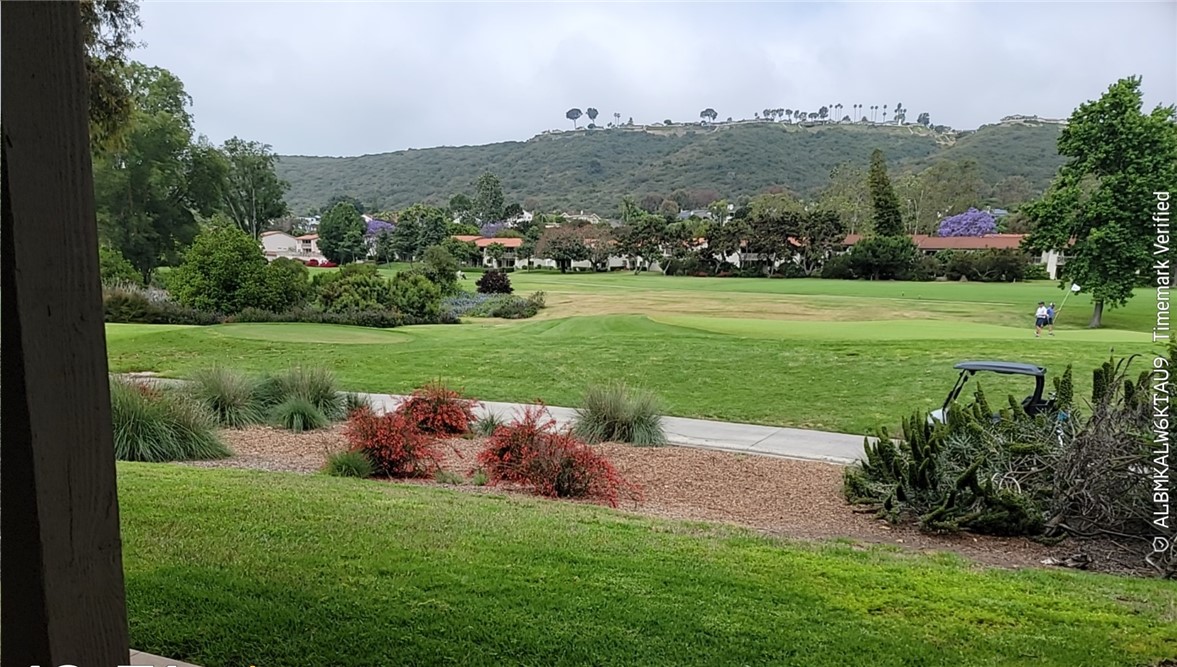
Doheny #311
906
West Hollywood
$895,000
1,153
2
2
Located in the highly sought-after Doheny Terrace at the crossroads of West Hollywood and Beverly Hills, this upgraded condominium is one of the most desirable in the building. Quiet, private, and extensively improved, it sits well above street level with southern exposure. Unit #311 features rich hardwood flooring throughout, fireplace, a reimagined kitchen with high-end appliances and streamlined cabinetry, and thoughtfully renovated bathrooms with quality fixtures and finishes. Oversized windows bring in abundant natural light, and the floor plan offers a balance of separation and flow, making it ideal for both entertaining and working from home. Both bedrooms are generously sized with ample closet space, and the primary suite includes an en-suite bath and ample closet space. Additional features include IN-UNIT LAUNDRY (stacked machines), dedicated 220v electric car charger, central HVAC, and a quiet balcony facing Cynthia Street. The building, located in the highly desirable Norma Triangle, offers amenities such as a sparkling pool, sauna, gym, and a shared laundry facility (as mentioned, this unit has its own in-unit laundry). The best of Los Angeles' dining, shopping, and nightlife is just outside your door. Two gated tandem parking spaces near the elevator and low HOA dues of $682.40/mo., which includes earthquake insurance for the building. Seller to pay pending assessment, which is $87/mo. for building improvements. Photos are virtually staged.
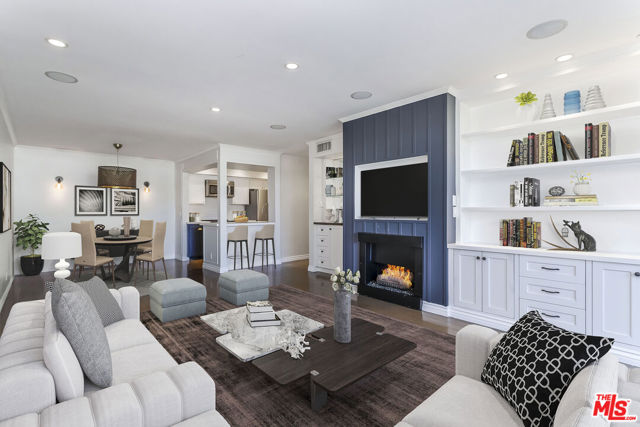
Radford #10
4732
Valley Village
$895,000
1,680
3
3
This elegant three-story townhouse is situated in Valley Village, south of Riverside Dr. on Studio City border. Located on a quiet, tree-lined street, with easy access to the 101, 134 & 405 freeways, this unit features 3 bedrooms and 2 1/2 baths, spacious living spaces, light and bright, upper level with skylight, a porch on the main floor, private balcony and private roof deck terrace off the primary bedroom. Laundry units are on the second floor. Kitchen is fully-equipped with stainless steel appliances, custom cabinetry and granite countertops. Living area also features gas fireplace. Two-car private attached garage. Guest parking in fully gated property.
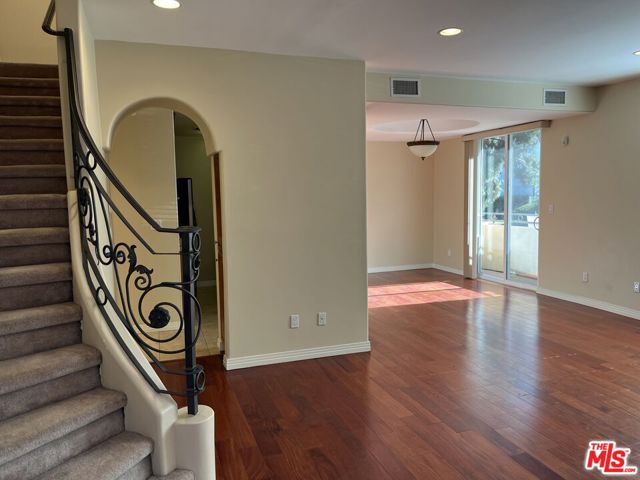
County Road 48
6357
Willows
$895,000
3,496
4
3
This home was the epitome of luxury and style when it was constructed, and now is your chance to make it your own! Welcome to 6357 Co Rd 48, Willows, a wonderful example of Mid-Century Modern design, recreation, and privacy. Nestled on 4.8 acres, this expansive estate boasts a uniquely designed 3,496 sq ft home with 4 spacious bedrooms, a dedicated office, and 3 full baths, offering generous space for both relaxation and productivity. The interiors are poised for a stylish refresh, giving you the perfect opportunity to infuse your personal taste and elevate the home’s timeless architecture. For sports enthusiasts, a full-size tennis court awaits, along with a refreshing black-bottom pool to enjoy on warm days. The impressive 50x60 shop offers abundant space for storage and projects, with convenient side slides for easy access on both ends. There’s also an RV carport, tractor carports, and a designated boat storage area, ensuring all your recreational vehicles are securely housed. Additional highlights include an extra metal shop, plumbing for a hot tub, and a whimsical treehouse for the kids (or the young at heart!). The property is meticulously landscaped, creating a peaceful, park-like atmosphere, and the gated entry adds an extra layer of privacy. This one-of-a-kind retreat offers both tranquility and convenience, with ample space for all your hobbies—just a short drive from local amenities. Don’t miss the opportunity to own this exceptional property and tailor it to your vision of luxury living.

19Th St Unit 5A
177
Oakland
$895,000
1,585
2
2
This spacious fifth floor CO-OP condo offers breathtaking, expansive views of Lake Merritt from every window, and from the long balcony that spans the length of the unit. The remodeled eat-in kitchen, fresh paint, new carpet, new modern light fixtures, and open living areas create a warm and inviting space to call home. Two spacious bedrooms have generous closets, and views, and there's ample hall closets as well. This luxe co-op unit includes one parking space, guest parking, bicycle storage, roof-top access. Water and heat included in dues. Also included are on-site management, maintenance & custodian staff, and 24-hr front desk concierge. $19M seismic retrofit in 2019. Enjoy walks around Lake Merritt, access near to BART, bus, restaurants, museum, and the farmers market. Truly an urban luxe lifestyle.
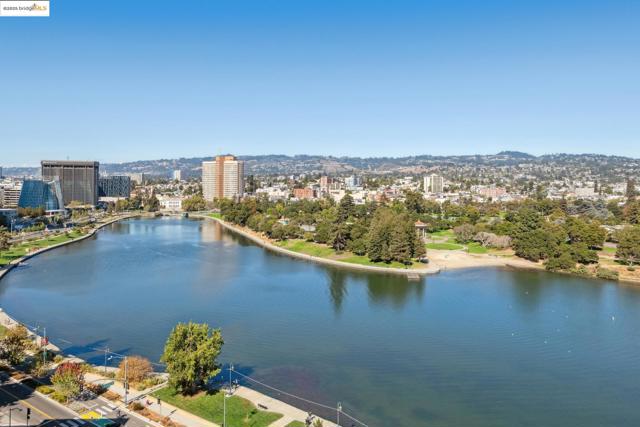
Blue Water
33564
Temecula
$895,000
3,136
4
3
Beautiful executive home with tons of natural light and high ceilings giving you lots of room to decorate to your style! Enter and you'll find a very spacious living room/dining room combination with brand new neutral-colored LVP flooring. Take a look up and you can enjoy the view of the "Romeo" balcony upstairs. The kitchen features a large center island, granite countertops, a large walk-in pantry, and a desk area off to the side with special organization cabinets and cubby slots. The family room has a fireplace and a large alcove for your entertainment center. Downstairs features a Bedroom and full Bath, plus a very large laundry room with sink and a special storage closet under the stairs. Upstairs you'll find more storage, a huge loft, a special nook, 2 guest bedrooms plus the large Primary Bedroom and Bath. No fighting over closet space here... you'll find two separate large walk-in closets! The back yard is spacious with plenty of room to entertain. Corner lot is great for privacy. Top-rated schools as the home is located in the highly sought-after Great Oak High School territory. Temecula features so many beautiful parks and city amenities for residents. Plus, easy access to the freeway and wine country!
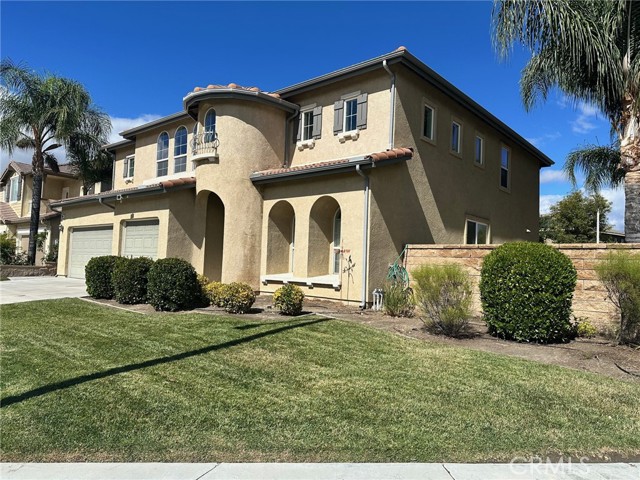
Smythe
2378
San Ysidro
$895,000
1,716
5
2
AMAZING 1 STORY HOME . READY TO MOVE IN NOW. THIS AMAZING HOME IS PERFECT FOR A FIRST TIME BUYER TO LIVE IN ONE AND RENT OTHER OR AS AN INVESTMENT PROPERTY. HOME FEATURES HOUSE OF 3 BEDROOMS AND 1 BATH IN THE FRONT AND 2 BEDROOM 2 BATH IN THE BACK. GARAGE IS REMODEL WITH A BATHROOM. CAN MAKE SOME EXTRA INCOME.LOTS OF POTENTIAL AND MANY POSIBILITIES. HAS A VERY SPACIOUS DRIVEWAY TO PARK AN RV AND MANY CARS HUGE LOT. GEORGEOUS SINGLE STORY CLOSE TO FREEWAY, PLAZA LAS AMERICAS, PARKS, BEACHES AND SCHOOLS. CONTACT US TODAY.
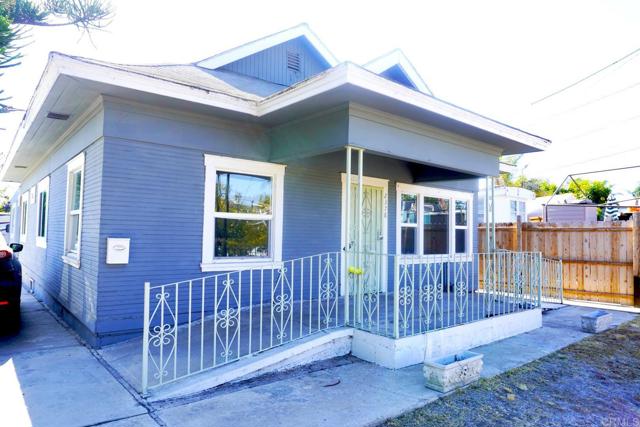
Citrusmoon
7608
Riverside
$895,000
3,368
6
4
EXCEPTIONAL TWO-STORY HOME - MODERN UPGRADES AND INVESTMENT POTENTIAL: Stunning two-story residence offers an impressive (6) bdrm, (4) bath, encompassing more than 3,000 sq. ft. of meticulously upgraded living space. Open-concept floor plan, the home features elevated ceilings and a bright, welcoming great room that seamlessly connects to a chef’s kitchen. The kitchen, thoughtfully appointed with upgraded soft close and pull-out cabinetry, elegant quartz countertops, designer backsplash, and a spacious 10-ft center island; is ideal for entertaining or family gatherings. FLEXIBLE LIVING SPACE: The main level has a versatile guest bedroom, currently utilized as a home gym, along with a guest bath. Additionally, the home has a generous Next-Gen suite, complete with its own bathroom, a sizable closet, and kitchenette potential; the in-room cabinetry allows for the integration of a small refrigerator, microwave, or other appliances, making it perfect for multi-generational living or extended guest stays. UPSTAIRS COMFORT: The upper level opens to a spacious loft or family room, four additional bedrooms, a full bath, and a luxurious primary suite. The primary retreat is highlighted by a huge walk-in closet and ample storage options. The home has upgraded luxury vinyl plank (LVP) flooring and plush carpeting throughout. OUTDOOR OASIS: Step outside to enjoy over 7,000 sq, ft. of outdoor living, framed by breathtaking mountain views. The backyard is landscaped with concrete patio, pathways, a turf lawn, and ambient lighting—making it perfect for barbecues, children’s play, or future enhancements such as a pool or (ADU) for additional income potential. MODERN AMENITIES AND ECO-FRIENDLY FEATURES: Designed for sustainability and convenience, features solar energy (buyer to assume), EV/Tesla charging capabilities, tankless water heater, a whole-home filtration/soft-water system, and integrated Wi-Fi access points. These features provide year-round comfort and energy savings. PRIME LOCATION: Minutes from downtown Riverside, University of California Riverside (UCR), Loma Linda Hospital, and Redlands, this property provides easy access to I-10, I-215, I-60, and I-91. Residents enjoy effortless commuting, fine dining, shopping, and all that SoCal living has to offer. BUYER INCENTIVES: Possibility of $20,000 GRANT, that can be applied to closing costs or rate buydown. Call for details. Also, the seller is open to buyer concessions. Schedule a private tour today!
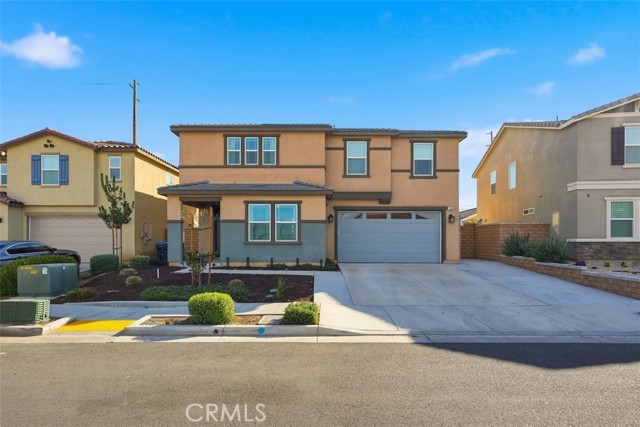
Friendly Woods
9455
Whittier
$895,000
2,098
3
3
Welcome to the beautifully serene and parklike planned community of Friendly Woods! Trees and grass surround your home in this quiet and desirable gated neighborhood. A large and affordable home in the midst of Friendly Hills! Three Bedrooms, three baths, and 2098 square feet. Custom woodwork and built-ins abound. Balconies with patio covers are featured in the upstairs bedrooms facing lush backyards and greenery. The living and dining rooms open up to two private patio areas and open space. The main bedroom has a walk-in closet and an extended bathroom with dual sinks. The living room also has a fireplace with beautiful custom cabinetry. There is also an enclosed wet bar off the dining room. A breakfast dining area is part of the extended kitchen, which opens up to an exterior porch and a two-car garage with storage and a workbench. HOA amenities include a community area with a pool and spa, as well as a custom tennis court.
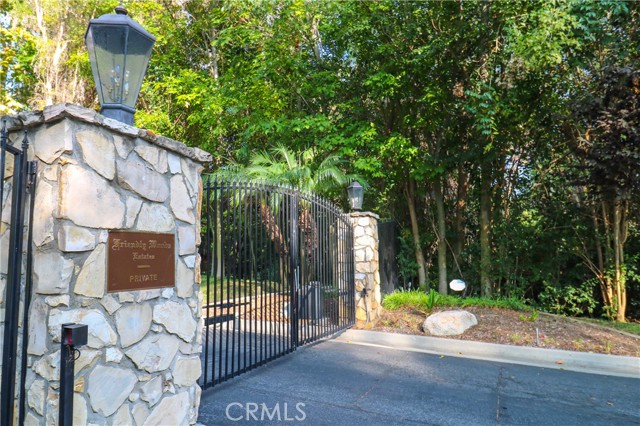
Mackay
479
Ventura
$895,000
1,569
3
2
Sunshine, style, and a splash of poolside fun come together beautifully in this fantastic single-story corner-lot home. Life feels easy here. Three comfortable bedrooms and two bathrooms create a thoughtful layout designed for both connection and privacy. The generous primary suite includes its own separate entrance, while another bedroom invites you straight out to the sparkling pool and patio. Morning coffee with toes in the water? Absolutely.The living room sets the tone for cozy gatherings with a classic fireplace that begs for good conversation. Freshly painted kitchen cabinets and brand-new countertops bring a crisp modern edge to the heart of the home, perfect for whipping up meals while still staying part of the action. The list reads like a dream: a brand-new roof overhead, new sewer lateral line underground, fresh flooring throughout, new paint both inside and out, a new bedroom window, and that beautiful new sliding glass door. Step into the backyard and breathe. A glistening pool, private patio space, and room to entertain under the warm California sky create a personal retreat you'll never want to leave. Backyard BBQs, birthday parties, lazy Sundays floating on sunshine...this space can hold it all. All of this sits in a friendly, well-located neighborhood close to shopping, dining, and freeway access. Convenience and comfort meet poolside relaxation. Come experience the lifestyle waiting for you on this fantastic corner lot. A rare blend of charm, upgrades, and indoor-outdoor living. This home is ready to welcome its next happy chapter.
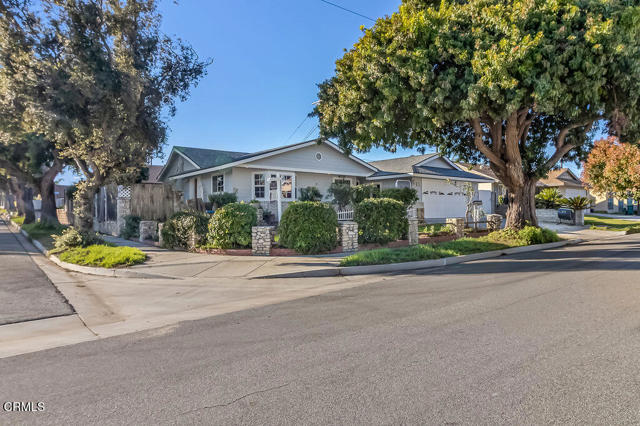
28916 North Shore Road
Lake Arrowhead, CA 92352
AREA SQFT
1,648
BEDROOMS
3
BATHROOMS
2
North Shore Road
28916
Lake Arrowhead
$895,000
1,648
3
2
1st-Tier Cabin in North Shore Estates This charming cabin is across the street from the the lake, and lake trail. Remodeled, the cabin boasts updated electrical, plumbing, and kitchen, and game room ++, ensuring modern comfort in a timeless setting. Set on almost half-acre lot, the cabin is surrounded by lush trees, providing both seclusion and a tranquil natural backdrop. Inside, the living room features a cozy fireplace, the spacious family room offers a second fireplace, perfect for relaxing on cool evenings. The game room is ideal for entertaining. Step outside to the expansive backyard, there is a private patio for outdoor dining, lounging, or simply enjoying the peaceful surroundings. Just across the street, you can walk to the lake in a few minutes. There is a half of a double dock - NEW TREX DOCK in highly sought-after Winter Harbor Cove, N-75-A, for an additional $300,000.
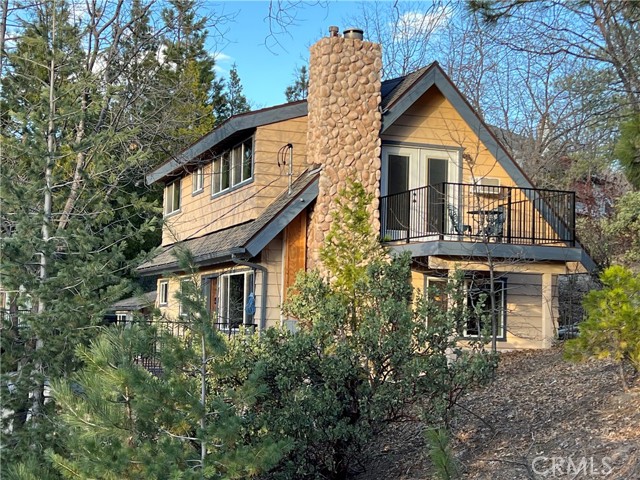
Biskra
3087
Palm Springs
$895,000
1,356
3
2
Discover this beautifully updated mid-century modern retreat where sleek design meets modern comfort. Perfect for entertaining orunwinding, this home offers seamless indoor-outdoor living with breathtaking mountain views. The stunning pool has been replastered with new plumbing,electrical, and new equipment, complemented by a newly installed Alumawood-covered patio, decorative stone, drought-tolerant landscaping, and a customputting green. Inside, the open-concept layout is flooded with natural light, featuring a chef's kitchen with quartz countertops, new stainless steel appliances,and a wood-accented dining island. Additional upgrades include new recessed lighting, new double-pane windows, and a cozy fireplace, creating a warm andinviting atmosphere. Spacious bedrooms, and chic bathrooms complete this stylish home, blending timeless mid-century charm with modern upgrades for theultimate Palm Springs retreat.
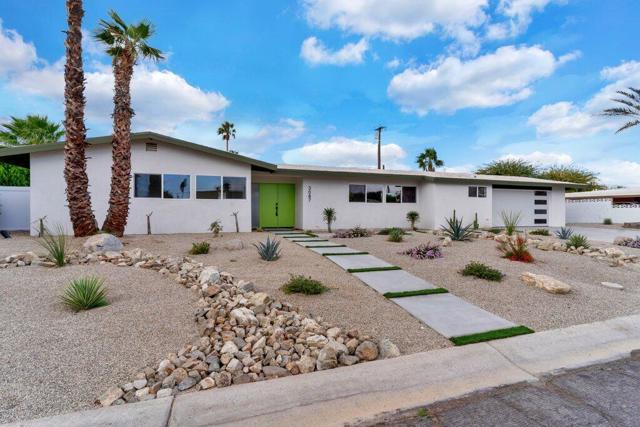
New Hampshire #3
1245
Los Angeles
$895,000
1,366
3
3
**Special Offer: unit3:$895000!$655/SF This modern gated condo, built between 2022 and 2024, features independent ownership and includes two garage spaces for added convenience. Located in a prime area of East Hollywood, it is within walking distance of City College, Los Angeles Film School, Southwestern Law School, and Musicians Institute. The condo includes 3 ensuite bedrooms, 2.5 bathrooms, an office, a breakfast bar, a dining area, and a living room. The master bedroom features a tiled shower and a separate soaking tub. The kitchen has a range/oven, dishwasher, microwave, and washer/dryer, all within 1366 square feet of upgraded wood and tile flooring.(18SF Balcony) Additional amenities include multi-zone AC and heating for year-round comfort. HOA dues are $450 per month, covering insurance and trash. Residents can enjoy community BBQs, yard access, and an auto driveway gate. Situated in one of the coolest neighborhoods, this property is known for its diverse dining options and proximity to attractions like Silver Lake, Los Feliz, Hollywood Boulevard, Griffith Observatory, Getty Center, and Melrose Hill. This condo is an excellent place to live or rent out for investment, with a potential rental income of $5,200 to $9,000(pending short-term rental license) per month per unit. There are 9 units available, which can be purchased individually or together. unit1:$1,035,000;(3B3.5BA,1479SF) unit2:$960,00; (2B/2.5BA,1324SF) unit3:$980,000; (3B/2.5BA,1366SF) unit4,$1,080,000; (3B/3.5BA,1382SF) unit5:980,000; (3B/3.5BA,1382SF) unit6:1,020,000; (3B/3.5B,1460SF) unit7:1,020,000; (3B/3.5BA,1460SF) unit 8:1,080,000; (3B/3.5BA,1535SF) units 9:1,080,000; (3B/3.5BA,1535SF) 9 units asking price $9M!
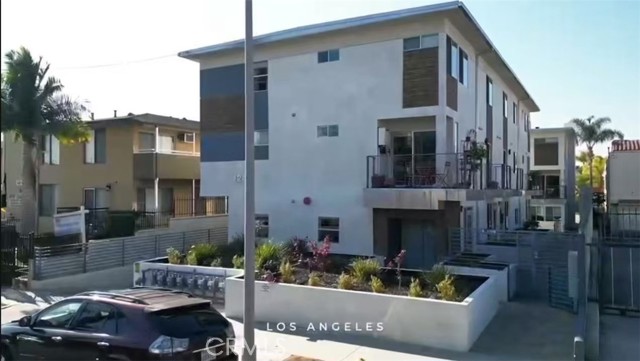
Estrella De Mar
7019
Carlsbad
$895,000
1,392
2
2
PRICE IMPROVEMENT for a quick sale! Fantastic Location! Beautifully Remodeled Single Level Condo. Just blocks away from the world-renowned, Omni La Costa Resort & Spa, minutes to the Carlsbad Beaches, Alga Park, restaurants and shops. This light and bright updated home offers the best of costal living. Enjoy brand new flooring, fresh paint and thoughtful upgrades throughout. This condominium features 2 bedrooms , 2 bathrooms and a flex space (currently staged as an office) in the primary suite (can reconfigure the hall way closet to open from inside the flex room) a gym, its up to your imagination what the space can be used for. In addition, the flex room also has its own sliding door and entry from hallway which gives it a 3rd room feeling. The kitchen includes many new cabinets, appliances and fixtures, a sunny breakfast nook and a double sliding window that opens to one of the two enclosed patios. The spacious living area is centered around a beautiful fireplace, perfect for relaxing and entertaining. Move in ready, come enjoy the summer in your new condo, here in Carlsbad!
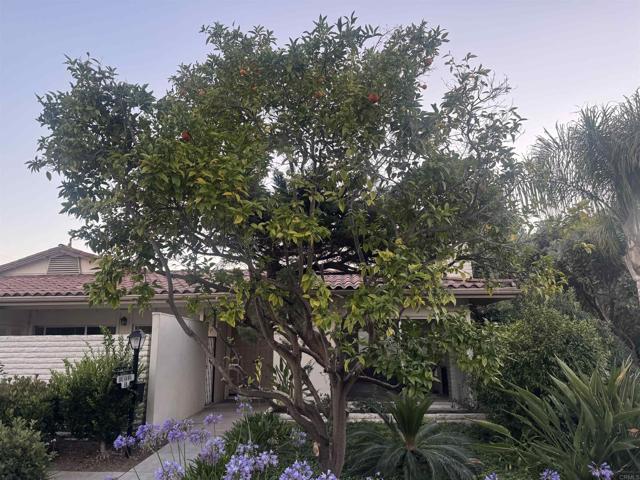
820 Meadowood ST Lot 352 Unit LOT 352
Fallbrook, CA 92028
AREA SQFT
2,886
BEDROOMS
5
BATHROOMS
3
Meadowood ST Lot 352 Unit LOT 352
820
Fallbrook
$895,000
2,886
5
3
Estimated Completion: December 2025 Plan 3 is the largest and most spacious home at Citro, designed for comfort, functionality, and flexibility. A charming front porch welcomes you into a generous open-concept layout, where the great room, dining area, and gourmet kitchen seamlessly flow together perfect for gatherings of any size. A main-level bedroom and full bath offer an ideal space for guests or multi-generational living. Enjoy meals in the dining area or step out onto the covered patio to take in breathtaking ridgeline and valley views from select south- and west-facing homes. Upstairs, the private primary suite is your personal retreat, featuring a spa-inspired bathroom for the ultimate in relaxation. Just down the hall, the conveniently located laundry room and second full bath are easily accessible from the three additional bedrooms. A versatile bonus room provides endless possibilities it can serve as a sixth bedroom, a creative studio, a playroom, or a cozy spot for movie nights and quiet reading.

Friar
14937
Van Nuys
$895,000
1,971
5
3
Step inside this beautifully remodeled home that perfectly blends modern style with timeless comfort. Featuring 5 spacious bedrooms and 3 updated bathrooms, this home offers approximately 1,900 sqft of bright and inviting living space. Enjoy the convenience of a private driveway, detached garage, and a large 6,400 sq ft lot, ideal for entertaining, gardening, or even future expansion. The freshly updated interior showcases new finishes and contemporary details throughout, creating a space that feels fresh, open, and move-in ready. THIS PROPERTY INCLUDES TWO DETACHED BONUS ROOMS AND BATHROOMS (ONE WITH ITS OWN KITCHEN). Perfect for guests, rental income, or a private workspace. Located near shopping, schools, and major freeways, this Van Nuys gem offers comfort, versatility, and opportunity all in one.
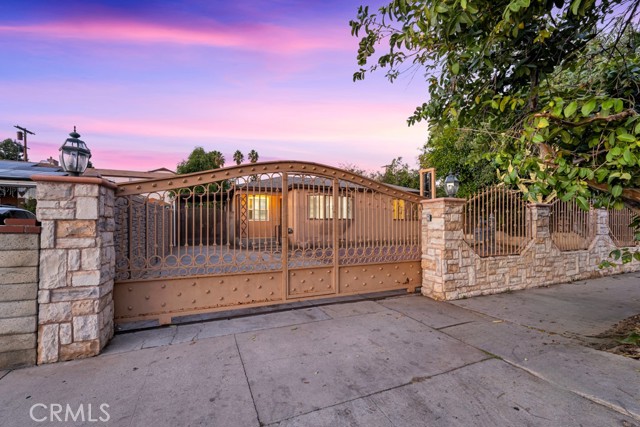
Colibri
84020
Indio
$895,000
2,338
4
3
**Turnkey Investment Opportunity in Sought-After Terra Lago!**Attention investors--this is the short-term rental opportunity you've been waiting for! This corner-lot home in the guard-gated Terra Lago community offers 4 bedrooms and 3 bathrooms with a layout designed for both privacy and flexibility. The primary bedroom is conveniently located on the first floor while guest quarters occupy the second floor--an ideal configuration for families and groups. Recent upgrades include fresh interior and exterior paint, new quartz countertops and a stylish kitchen island, new flooring, modern cabinets, stainless steel appliances, and updated fans and hardware throughout. The added benefit of paid solar keeps operating costs low and profits high.The backyard is where this property truly shines. Situated on a private pie-shaped lot, the outdoor space has been designed as an entertainment paradise featuring a brand-new pool and jacuzzi, a cozy fire pit, a built-in BBQ island, and a fun putt-putt golf course that guests of all ages will love. It's the perfect setting for summer gatherings and festival-goers looking for a memorable desert retreat.Terra Lago offers an unmatched lifestyle with 24-hour security, a championship 36-hole golf course, a stunning 20-acre recreational lake, and a 10,000-square-foot clubhouse complete with pools and a fitness center. Residents and guests also enjoy a playground and pet park, and the low HOA fees include cable and high-speed internet--a bonus that simplifies your rental operations.North Indio is one of the fastest-growing areas in Riverside County, and this location delivers convenience and adventure in equal measure. The home is near the only night golf course in the Coachella Valley, with easy access to hiking trails, nearby casinos, and major freeways. Guests will love being just minutes from the world-famous Coachella and Stagecoach festivals.This turnkey property is ready to welcome guests immediately. Don't miss your chance to own a proven performer in one of the desert's most desirable rental communities.
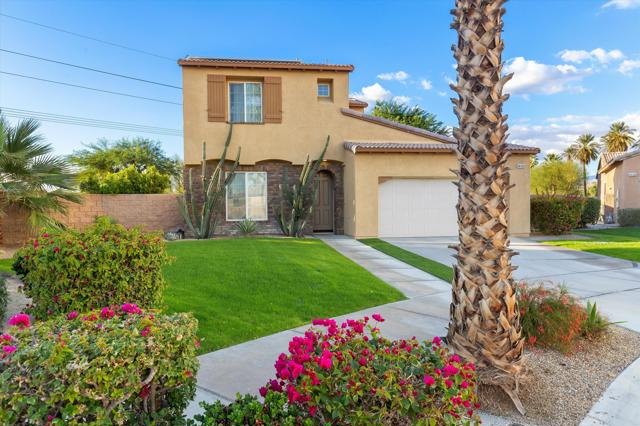
Clark #103
1133
West Hollywood
$895,000
1,466
2
2
Perched just above the iconic Sunset Strip, this stylish 2-bedroom, 2-bath condo embodies the city's artistic pulse while giving you a calm sanctuary to come home to. The kitchen is highlighted by warm wood countertops, a textured tile backsplash and ample cabinetry, which flow effortlessly into the dining and living spaces. Natural light pours into the living room from large windows and two sets of modern French doors, which open directly onto your private patio - perfect for morning coffee, alfresco dining, or enjoying the views. Both bedrooms offer serenity and generous closet space while the bathrooms combine modern elegance with thoughtful design. An in-unit washer and dryer add convenience, while the condo's position brings in sparkling city views and an airy sense of space. Whether you're seeking a tranquil retreat or a vibrant lifestyle, this Sunset Strip gem offers the best of both worlds - just moments from premier dining, shopping, nightlife, and everything that makes this area so perpetually popular.
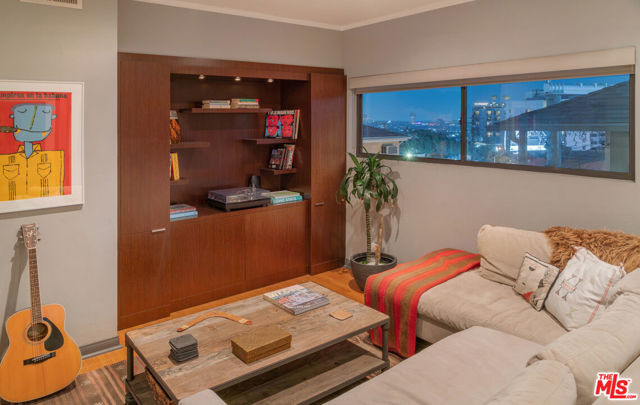
Norton Unit 1/8
7915
West Hollywood
$895,000
929
2
1
Tucked inside the storybook Norton Garden Villas, this enchanting 1925 townhome offers a rare blend of historic character, lush garden surroundings, and modern upgrades all in one of West Hollywood's most coveted walkable pockets. Through a vine-covered gated entrance, a serene brick pathway leads you to this private two-story residence. The home opens to a sun-filled living room framed by multiple French-pane doors and windows overlooking the beautifully landscaped courtyard. High coved ceilings, ebony hardwood floors and recessed lighting create an elegant yet warm ambiance.A separate formal dining area flows into the renovated European-inspired kitchen, appointed with rich wood cabinetry, Silestone countertops, stainless-steel appliances, a designer metallic tile backsplash, and direct access to the garden pathway. Upstairs, two generously sized bedrooms capture treetop views and abundant natural light. The classic black-and-white bathroom has been thoughtfully updated while preserving its period charm, complete with mosaic tile floors, a pedestal sink, and a beautiful leaded-glass window. Above the upper level is an unusually spacious attic/ceiling volume offering significant storage and potential several neighboring units have remodeled or finished this area (buyer to verify feasibility). Additional highlights include community laundry plus an older in-unit hookup that may allow installation of a stacked washer/dryer (buyer to verify). The quiet central courtyard, gated pathways, and mature landscaping create a peaceful oasis rarely found in West Hollywood.Located just one block from Whole Foods, Post Office, Starbucks, and the Fairfax/Santa Monica corridor, and moments from the Sunset Strip's top restaurants, boutiques, and nightlife, this home offers an unmatched lifestyle of charm, privacy, and walkability. A rare offering homes in this iconic garden complex are seldom available.
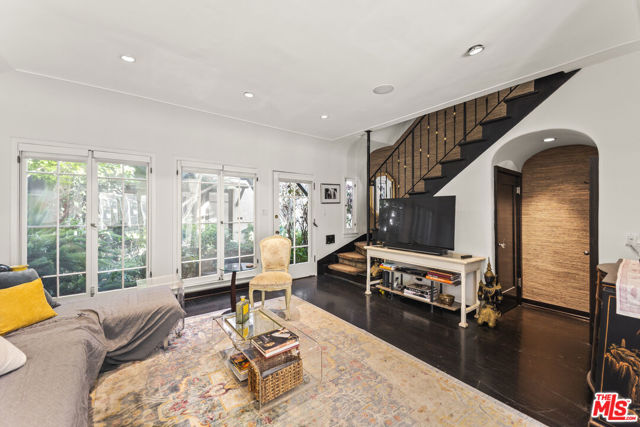
1st
657
San Pedro
$895,000
1,960
3
2
Welcome to your pool home near downtown San Pedro and the redevelopment of the port entrainment area, this amazing residence is nestled on a generous R2 lot and offers a spacious and comfortable living space spanning 1,960 square feet. With its thoughtfully designed layout, 3 bedrooms, and 2 bathrooms, this home is perfect for creating lasting memories with your loved ones. There is an extra room that is used as the 4th bedroom but could also be used as an office. As you enter, you'll be greeted by an abundance of natural light flooding through the vaulted ceilings. The master bedroom suite features a walk-in closet with a double sink vanity and a rain shower in the master bathroom. The master bedroom has direct access to the backyard oasis. Upstairs you have two bedrooms with direct access to the outdoor balcony overlooking the pool. The kitchen, which opens to the dining area off of the living room, allows for effortless entertaining and provides a warm and inviting atmosphere for gatherings with plenty of cabinetry and custom epoxy granite countertops. For those seeking a cozy retreat, the family room boasts vaulted ceilings. As you approach the front, you'll be greeted by a captivating garden and trees, adding a touch of nature's beauty to your daily life. The backyard is truly a homeowner's paradise, boasting a sparkling blue pool surrounded by trees and outdoor turf. The expansive yard is perfect for outdoor relaxation and entertaining on warm summer days. This outdoor space offers limitless possibilities for creating your own personal retreat or hosting unforgettable gatherings. Inside, the home has been tastefully updated with new interior paint, breathing new life into each room. The home also features energy efficient appliances, Nest thermostat and a tankless water heater. The backyard has direct access to the alley with a private remote-controlled gate with plenty of parking space. Located in the highly sought-after San Pedro Barton Hill neighborhood area, you'll enjoy the convenience of nearby amenities, including shopping, dining, parks, and schools. The proximity to the downtown area and coastline ensures easy access to scenic beach destinations and recreational activities. Don't miss the opportunity to make this exceptional property your own. Contact us today to schedule a private tour and experience the comfortable lifestyle that awaits you in this great home with unlimited potential.
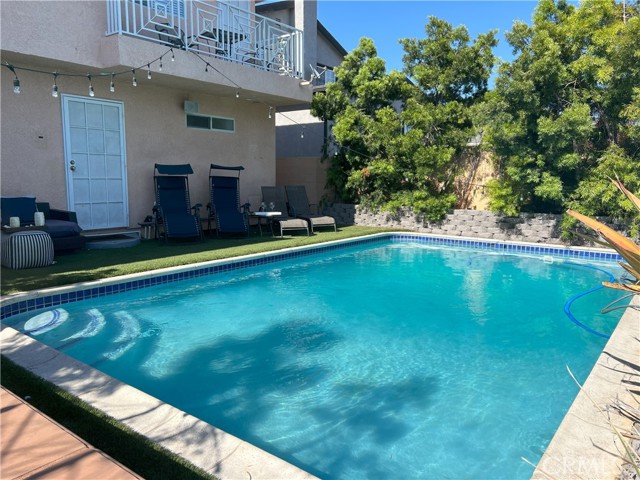
Breckenridge
78975
La Quinta
$895,000
2,002
3
3
Beautiful!! Private South La Quinta Resort Pool Home recently upgraded with Pearl Quartz Counter Tops, New Tiling, New Appliances, and walk-in Butler's Pantry, New Air conditioner, Pool equipment, Courtyard Landscaping, and more.... This Home is Meticulously Maintained, Fully Furnished and Move-in-Ready! Featuring views of the Santa Rosa Mountain ranges and colorful sunrises and sunsets from inside and out! Truly the epitome of Indoor/Outdoor Resort Living. Relax in your private courtyard, swim in your pebble tec pool, BBQ & Entertain out on the gazebo covered back patio or just relax and enjoy in between games of Golf, Tennis, Pickleball, Cycling and all that La Quinta has to offer. This fabulous home is situated behind the gates of the private, gated, golf community of La Quinta Fairways with Low HOA Dues. Ideally located in the center of Everything!! Walking, Golf Cart or Cycling distance to Old Town La Quinta, La Quinta Resort, The Canopy, Citrus Plaza, and Silver Rock Golf Course. 4 Miles to Indian Wells Tennis Garden, 1 mile to Polo Grounds & only 7 Miles to El Paseo! Call today to book your private showing!
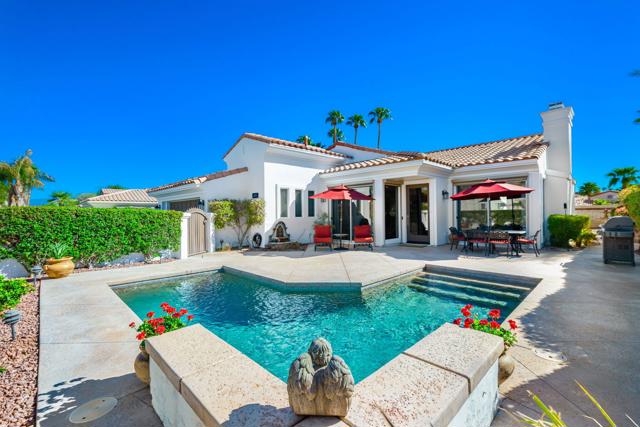
187th
1223
Gardena
$895,000
1,381
3
3
Move-In Ready 3 Bedroom 3 Bath Pool Home in Gardena, CA —with attached Studio/Den and 2 bathrooms with unknown permits. Can show the house except the studio as it is occupied until mid February. Refurbished original redwood floors, fresh paint inside and outside. Remodeled open concept kitchen, remodeled pool and bathroom. Will consider selling fully furnished with the right offer. ADU/garage plans available at an additional cost
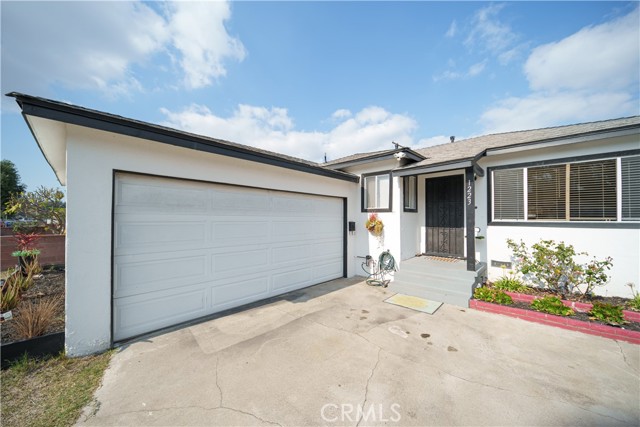
Del Amo
3522
Torrance
$895,000
1,657
3
3
Welcome home- 3522 Del Amo is a bright and spacious 3-bedroom, 2.5 bath townhome offering 1,657 square feet of comfortable living in the heart of Torrance. Step inside to an inviting living and dining area that flows seamlessly into the kitchen, creating an ideal setting for everyday living and entertaining. Upstairs, the home features three bedrooms, including an impressively large primary suite. Enjoy ample room for a king bed, a reading nook or workspace, abundant closet space, and plenty of natural light, making it the perfect private retreat. Additional features include direct-access parking with an attached garage with extra storage and a washer/dryer. Situated in Central Torrance, this home is surrounded by the best of the South Bay. You’re minutes from Del Amo Fashion Center, Wilson Park and its popular Farmers Market, scenic walking paths, local restaurants, schools, shopping, and easy access to the 405 and 110 freeways. A quick drive brings you to Redondo Beach, the pier, and miles of coastline. Combining space, comfort, and a prime location, 3522 Del Amo Blvd is the perfect place to call home. Trust Sale.
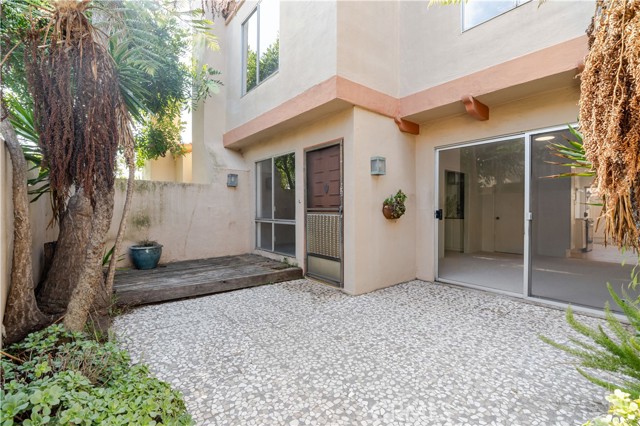
Pecho
925
Morro Bay
$895,000
892
2
1
If you are looking for a great get away home, or looking for simple laid back beach life, this might be the home for you. This Charming cottage in Morro Bay Heights has had numerous updates with in the last five years, including a new furnace, new plumbing, and kitchen. Enjoy the peekaboo views from the dinning area! The home and lot have plenty of potential, go up a story and expand the view of Morro Rock and get an amazing 180 degree view from Cayucos to Los Osos! Located with in walking distance from Downtown, the Embarcadero (with is great dinning, shopping and views), Black mountain trail heads and less than a mile from Morro Bay Golf course and Morro Strand State Beach! Don't miss out on this great opportunity!
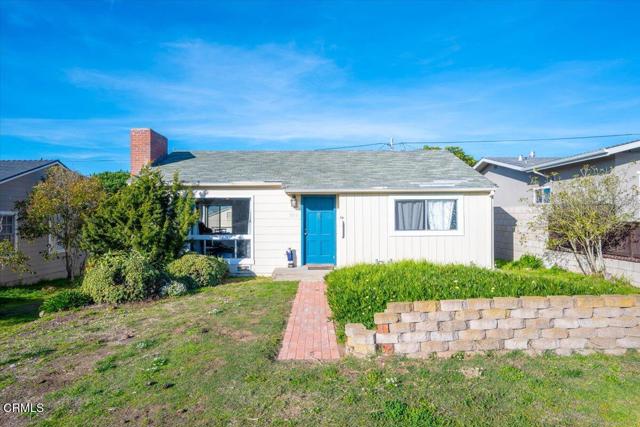
Old Creek
200
Cayucos
$895,000
1,054
2
2
Singular Spot in a creekside setting with abundant vegetation from soaring old growth trees to lush riparian understory. The 7000+ sqft lot includes two deep 25ft wide parcels and a 3rd shorter parcel. The one story 2 bedroom, 2 bath plan offers unusual separation of space and includes fine ocean views across Hwy. 1. The living, dining and kitchen areas show notable upgrades including granite counters, sinks, appliances, cabinetry and lighting. Heating is also a recent upgrade as are bathroom fixtures, W.D area and other details. The special primary suite opens to a creekside deck and yard. A single garage has a long driveway and generous storage adjacent. Don’t miss this unique offering.
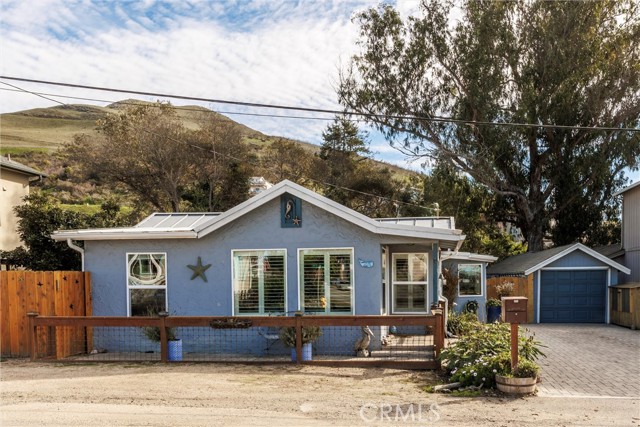
Redlands #13
8025
Playa del Rey
$895,000
1,362
3
2
Welcome home to this charming updated 3 bedroom, 2 bathroom townhouse in the heart of Playa del Rey - a perfect blend of comfort, style, and coastal convenience. This light and bright unit lives like a true home with no neighbors above or below, offering a warm and private feel from the moment you step inside. The open-concept floor plan connects the living room, dining area, and fully renovated kitchen, creating an inviting space ideal for both everyday living and entertaining. The stunning kitchen features quartz countertops, a beautifully matched backsplash, and stainless steel appliances; an absolute showpiece. A modern barn door conceals premium stackable washer/dryer units, maximizing space and functionality. Off the dining room, a private patio offers the perfect setting for grilling, relaxing, or soaking in the serene evening light. There is also ample outdoor space in front of the unit for additional seating or enjoying the neighborhood ambiance. Upstairs, the generous primary bedroom offers excellent storage and an updated en-suite bathroom. Two additional bedrooms provide flexibility for guests, a home office, or a growing household. The home also includes two assigned tandem gated parking spots with extra storage. Set within a gated 31-unit community, residents enjoy both privacy and peace of mind. Nestled within Playa del Rey's beloved walkable neighborhood charm often referred to as Pleasant Playa you'll have world-class beaches, the Silicon Beach tech hub, LAX, LMU, and the Marina at your fingertips. Experience coastal living at its best with this beautifully updated Playa del Rey townhouse that is an exceptional opportunity in a coveted beachside neighborhood.
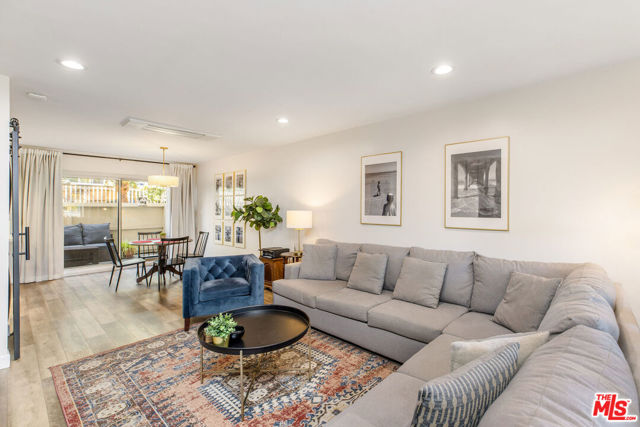
Paseo Campana
28810
Mission Viejo
$895,000
1,428
3
2
One of our favorites and soon to be yours within the 55+ Palmia community! Single Level, Two Bedroom PLUS Den/Office & Two Full Baths. This one is a Charmer with a Delightful Location and Fabulous Floor Plan. Entry way leads to a Great Room with Vaulted Ceilings and an Updated floor to ceiling Fireplace surround. Office/Den (no closet or door but could be added) is toward front of home with Bedrooms on opposite wings. Home features a FABULOUS REMODELED Kitchen with newer cabinetry, Quartz countertops, and GE appliances with Upgraded copper handles. Kitchen has a charming Nook for dining, Soft close Cabinetry, Light and Bright with several Windows overlooking the Greenbelt. Beautiful French Oak hardwood flooring, Plantation Shutters, and Ceiling Fans adorn the home. Decorator Wall in Secondary Bedroom. Primary Bedroom has Patio Access and also a REMODELED Ensuite bath - Walk in Closet, Dual Vanities and Shower. Both bedrooms have closet organizers to maximize the space. The Yard features areas for planting, dining and enjoying the outdoors. Patio Wall was built higher for added privacy and there is a gate direct for easy access to Greenbelt. The 2-Car Garage has an extended area for Washer/Dryer, Built in Cabinetry and Epoxied garage floor. Additional features include hideaway screen at front door, the home has been re-piped, newer water heater, newer heating/air conditioning units and Air ducts. Residents enjoy the Palmia Amenities including Clubhouse, Fitness Center, 3 Swimming Pools/Jacuzzi's, 18-hole Putting Green, Pickleball and Tennis Courts, Bocce, Shuffleboard +++. Mission Viejo Lake is also part of the Homeowners Association Amenities. This home is FABULOUS!
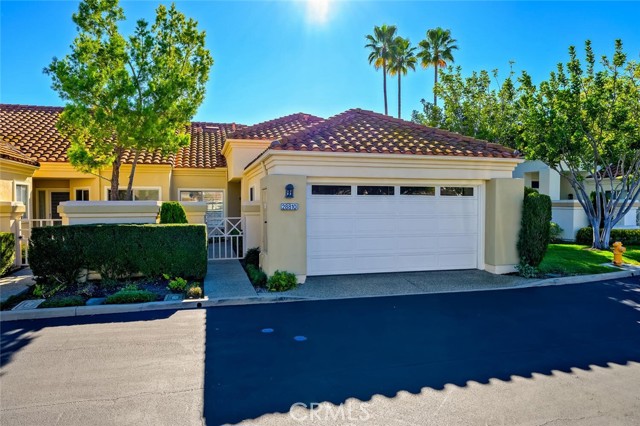
Palo Verde
1032
Long Beach
$895,000
2,174
3
2
Tucked behind the highly sought-after, guard-gated community of Bixby Hill Gardens, lies one of the community’s largest end units, offering an expansive 2,174 sq. ft. of living space. This beautifully updated home features 3 spacious bedrooms, 2 bathrooms, and an oversized family/bonus room. Step inside through the double-door entry to soaring ceilings and an inviting formal dining area. The kitchen boasts granite countertops and opens seamlessly to both the dining and living room spaces, ideal for entertaining and everyday living. The primary suite has been thoughtfully expanded and upgraded with granite countertops, tile flooring, a beautifully remodeled shower and large bathtub. One of the secondary bedrooms offers its own ensuite-style access to the bathroom, providing comfort and convenience for guests or family members, while the third bedroom is generously sized and filled with natural light. Recent enhancements include fresh interior paint, recessed lighting, and double-pane windows and sliders throughout. The large, attached two car garage provides ample storage, adding to the home’s exceptional functionality. Residents enjoy beautiful landscaping and resort-style amenities including a pool, spa, tennis courts, handball court, fitness room, and clubhouse. Positioned directly across from Cal State Long Beach and just a short stroll to the Carpenter Performing Arts Center, this prime location offers incredible access to top-tier education, including SATO Academy arts, culture, and the best of coastal living.
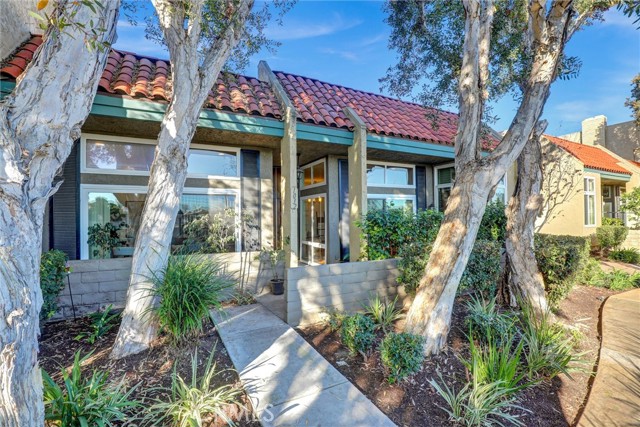
Tava Lane
16810
Riverside
$895,000
2,009
4
2
Escape to nearly 1 acre of usable land in the equestrian-friendly community of Woodcrest. This single-story 4-bed, 2-bath home (approx. 2,009 sq ft) offers modern comfort with true country-style space. Recent improvements include a new roof on all outbuildings (house roof not replaced), updated living room flooring, a synthetic turf recreation yard, decorative gravel, and new perimeter fencing. The layout features a fully fenced, low-maintenance courtyard around the home, perfect for kids, pets, relaxing, or entertaining, separate from the wide, open acreage. The property is designed for both family use and functional farm or business needs. A 20x40 barn with 3 stalls (one converted into an office/storage room) provides flexible space for horses, livestock, workshop use, or future reconversion. Additional outbuildings and a dedicated gravel RV parking pad add practicality. The flat acreage offers opportunities for a future ADU, contractor or work-truck parking, boat/trailer storage, small-scale agricultural use, or potential yard rental (per county guidelines). A greenhouse is also included for those who’d like to restore or repurpose it. Private, spacious, and versatile, this property delivers the freedom of rural living without sacrificing nearby conveniences.
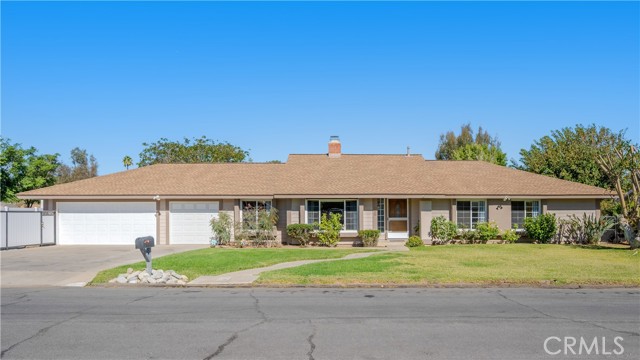
Burton
14125
Panorama City
$895,000
1,812
3
2
This home well maintained, centrally located and features many amenities. It has a beautiful inground swimming pool, spacious interior (1,812 sq. ft.), dinning room, custom built family room with a beautiful fire place. Perfect for a large family, excellent possibility for an ADU, plus more... It is near elementary school, public transportation, shopping center. Short distance from Kaiser facilities.
