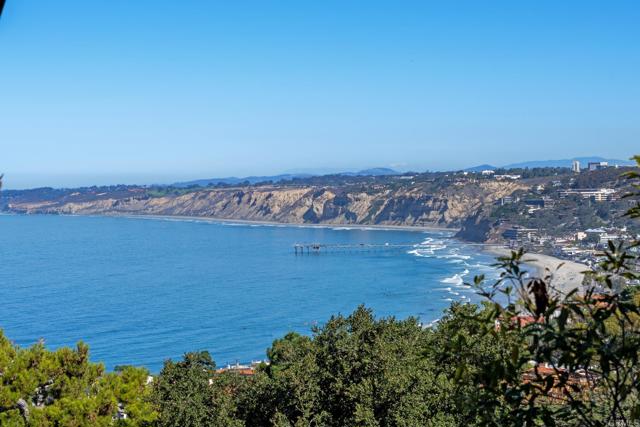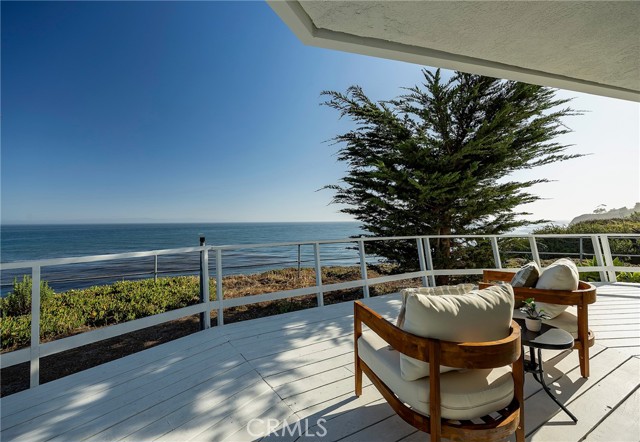Search For Homes
Form submitted successfully!
You are missing required fields.
Dynamic Error Description
There was an error processing this form.
Grande View
27
Rancho Mirage
$5,250,000
4,310
3
7
Perched gracefully above the Ritz-Carlton, this architectural masterpiece by visionary Ana Escalante, created in collaboration with mid-century modern legend Don Wexler, embodies timeless design and desert serenity. This home offers the rare opportunity to own an iconic residence where elegance, innovation, and nature exist in perfect harmony.Step inside and experience a breathtaking interplay of light, water, and structure. A 75-foot lap pool stretches like a shimmering ribbon through the heart of the home, visible from the living, dining, and kitchen areas through walls of glass. By day, its tranquil surface mirrors the desert sky; by night, it becomes a glowing centerpiece, an ever-present rhythm that defines the home's atmosphere.Inspired by the desert's raw beauty, the design seamlessly integrates sustainable materials and natural desert landscaping. Formaldehyde-free bamboo floors and cabinetry complement terrazzo, recycled-glass tile, exposed concrete block, and native plantings to create a sleek yet organic environment. Brought to life by Van Vleet Construction and interior designer Mark Nichols, every detail reflects authenticity, craftsmanship, and understated sophistication.The chef's kitchen is both functional and artful, featuring a Wolf range and oven, oversized Sub-Zero refrigerator and freezer, Sub-Zero refrigerator drawers, and dedicated wine storage, ideal for entertaining or culinary exploration.Privacy and comfort are thoughtfully arranged throughout. Upstairs, two expansive primary suites each showcase sweeping valley views one with direct access to the panoramic deck overlooking the Coachella Valley, and the other positioned above the pool, offering a serene perspective of the desert beyond. A mid-level bedroom suite with private bath and direct access to the three-car garage provides flexibility for guests or an office retreat.Just beyond the upper deck, a versatile guest area with bath accommodates seamless indoor-outdoor entertaining. Nearby, a poolside flex room and private sauna provide an intimate sanctuary for relaxation after a swim or a desert adventure.From the expansive deck, the valley unfolds in cinematic fashion, a stage for desert sunsets, starlit evenings, and quiet golden mornings. Here, entertaining feels effortless, surrounded by panoramic views and the calm of modern desert living.While privately set above it all, the home remains closely connected to the refined amenities of the Ritz-Carlton and the vibrant cultural, dining, and outdoor experiences of Rancho Mirage. This residence is more than a home, it's a work of art, an expression of architectural integrity, and a lifestyle statement grounded in sustainability and sophistication.Mid-century lineage. Modern luxury. Natural desert elegance.Own a rare piece of Rancho Mirage history where design, nature, and serenity converge above the Ritz-Carlton.
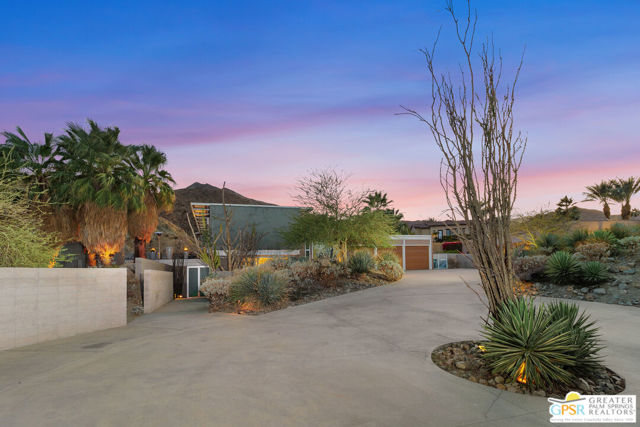
La Masina
24366
Calabasas
$5,250,000
10,452
5
8
Welcome to the Pinnacle of Calabasas Living. Set high above the Calabasas Country Club in the prestigious guard-gated community of Vista Point, this custom-built showpiece offers a rare combination of scale, design, & presence. Spanning 10,452 square feet of refined living space plus a 1,725-square-foot showroom-style garage, this home is a true entertainer's dream a place where architecture & artistry meet panoramic perfection. From the moment you enter the grand foyer, soaring ceilings & marble floors set a tone of timeless sophistication. Expansive arched windows frame breathtaking, infinite views of sunsets, city lights, & rolling hills, creating a seamless connection between indoor luxury & outdoor beauty. The layout is designed for both grand entertaining and comfortable living, featuring 5 ensuite bedrooms - 3 with private sitting areas & balconies, private office with outdoor access & stunning views, home theater with its own patio, bar, & full bathroom; One of a kind game room with full bar, arched windows that soak in the views, formal dining room, living room, & family room all designed to capture natural light & panoramic vistas, gourmet kitchen with custom cabinetry, stonework, & expansive prep & dining area. The primary suite is a sanctuary unto itself complete with fireplace, private balcony, spa-inspired bath, steam shower, & walk-in closets. Outside, the resort-style grounds feature a sparkling pool with multiple fountains, a tranquil koi/ turtle pond, covered outdoor dining area with BBQ, & multiple spaces perfect for gathering or quiet reflection. Set on an 18,000+ sq. ft. lot at the end of a cul-de-sac, this estate offers privacy, serenity, & truly infinite views a daily front-row seat to the beauty of Calabasas sunsets. Some homes are designed to impress. This one is designed to inspire. Experience what true luxury feels like. Welcome home to Vista Point.
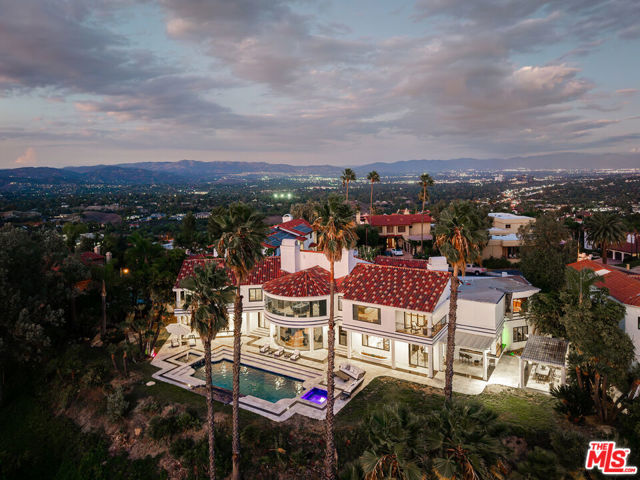
Rue Grand Ducal
10
Newport Beach
$5,250,000
3,900
3
5
Location, luxury, and lifestyle converge in this stunning Big Canyon home, centrally situated on Big Canyon Country Club's Fourth Fairway. Just across from the iconic Fashion Island, this residence offers unparalleled access to world-class dining, shopping, and entertainment. Located in a quiet cul-de-sac with only seven homes, the property provides both exclusivity and convenience, with beaches, CDM Village, and the area's finest attractions just moments away. Spanning an impressive 3,900 (+/-) square feet on a 6,534 (+/-) square foot lot, this 3-bedroom (plus two offices), 4.5-bathroom home is designed for both comfort and style. Large windows throughout flood the home with natural light, while the two-story ceilings in the foyer and living room create a sense of openness and grandeur. The expansive layout includes an inviting living room, and a family room with panoramic views of the golf course, offering a serene and private setting. The home is equipped with high-end finishes, including Sub-Zero refrigerator, JennAir oven, stove, and microwave in the chef’s kitchen, as well as newer herringbone wood floors on the main level. The luxurious primary suite features a private balcony overlooking the golf course, a spa-like bath with marble counters, and a large walk-in closet. Relax and unwind in the expansive, level, and private backyard, complete with a beautiful fountain—perfect for entertaining or the addition of a pool or spa. The property also boasts thoughtful features such as an elevator, a gated courtyard, built-in storage in the 2-car garage, and a security system for peace of mind. This home truly exemplifies Newport Beach living at its finest—combining privacy, luxury, and a location that puts you at the center of everything. Don't miss the opportunity to make this exceptional property yours.
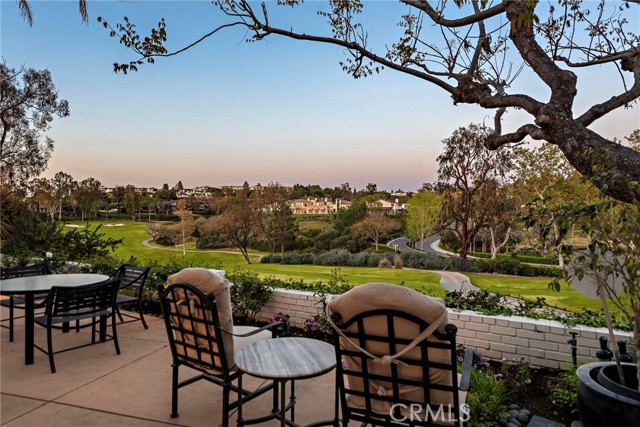
Latrobe
52905
La Quinta
$5,250,000
5,287
4
5
Newly remodeled and furnished by a top interior designer, this amenity rich home in quiet and private location has 4 bedrooms including casita with living room. This Jim McIntosh masterpiece is a study in fine detailing with Albertini windows & sliding doors, Italian marble floors, carved stone fireplaces, handsome beams & wood ceilings. Light and bright open floor plan with new paint and LED lighting, spacious living and family rooms, gorgeous dining room, restaurant style bar, & stunning wine room. Restaurateur's kitchen includes commercial grade refrigerator, 60-inch range, and beautiful slab & tile detailing. Elegant primary bedroom suite with reclaimed wood ceiling, fireplace, beautiful bathroom suite, and huge closet. Handsome office can be the 4th bedroom, and the spacious casita suite with kitchenette, living area & cozy bedroom. Built for outdoor living with huge, covered patio with outdoor kitchen / bar (with BBQ, frig, ice & dishwasher), multiple seating areas, fireplace, heaters & misters. Intimate setting with dramatic close mountains, and sparkling swimming pool, spa and nearby fire pit. Pool has new pebble tec, new equipment & LED lights. Recent upgrades include electric shades, several new AC units & thermostats, Lutron dimmer switches, new ice machines & subzero beverage center, several new TVs, new misting system, new hot water heater. Impeccably maintained by meticulous owners. Offered furnished per inventory except some personal items and one chandelier.
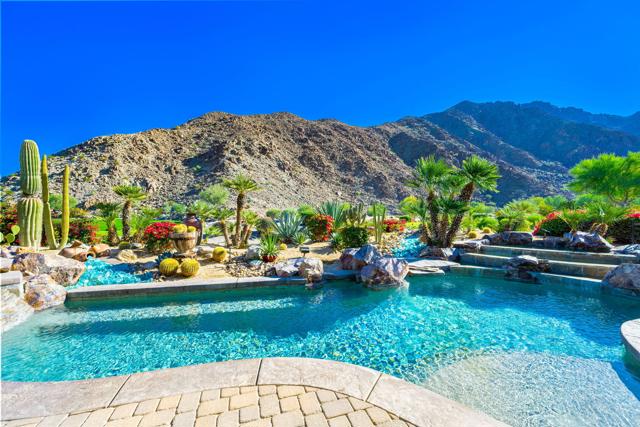
Temple Hills
547
Laguna Beach
$5,250,000
4,256
5
5
A stunning example of contemporary Laguna Beach architecture with panoramic views of the Pacific Ocean and the city below. This highly updated home spans approximately 4,256 square feet across four levels and features five bedrooms in addition to multiple outdoor spaces. The living space, dining area, and kitchen flow seamlessly to create a large, voluminous great room just off the main entryway. Multiple windows perfectly frame the ocean views and let in abundant light. The recently renovated kitchen features two-tone cabinetry, a suite of Bosch appliances, and a waterfall-edge marble island with a cooktop. A large patio off the living area allows for alfresco dining, while the fireplace with a modern concrete mantle anchors this airy space. The primary suite spans the entire top floor, with walls of Pacific-facing windows, a sizable balcony, and a massive walk-in closet. The remodeled owners’ bathroom is grand and features a standalone tub, a seamless dual shower, and floating vanities. Another of the home’s fireplaces rounds off this floor. All secondary bedrooms are located on lower levels, granting their occupants ultimate privacy. A junior suite with an adjacent five-piece bath and walk-in closet shares the floor with another of the home’s decks and two additional bedrooms connected by a jack-and-jill bathroom. The lowest level houses a large flex space with its own entrance, which lives like an ADU - with a kitchenette and a full bath. Dream location, with Laguna’s shopping, galleries, and famed beaches just minutes away.
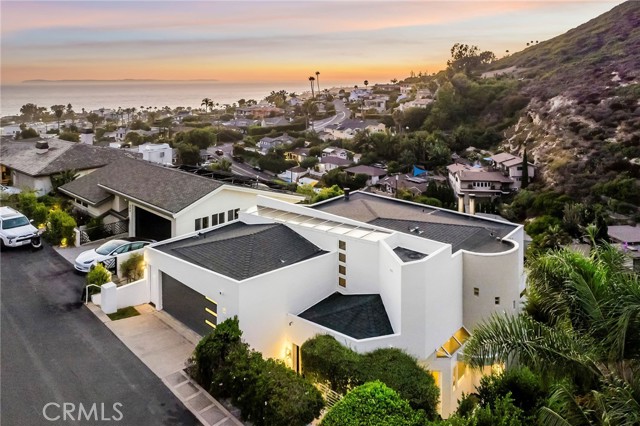
Center
10762
Villa Park
$5,250,000
6,643
7
7
Looking for that elusive combination in a gorgeous setting? Beat the 2026 market, take a look immediately! This home will be available through Dec 17 before pausing for the holidays and final preparations to move. * * * Welcome to a home designed for living well on one of Villa Park’s more peaceful cul-de-sacs with generous street parking. This home encourages an active and relaxed lifestyle with full-size RV parking, a four-car garage with storage and charging stations, and a solar system with whole-home generator - all ideal for convenience, efficiency, and peace of mind. * The backyard truly feels like a private resort, offering places to unwind, entertain, and play: sparkling pool with Baja shelf, soothing spa, waterfalls, pool house with wet bar and full bath, spacious outdoor kitchen, and sport court all provide endless options for gatherings, celebrations, or evenings at home. * Inside, the grand foyer sets the tone with travertine flooring, sweeping staircase, and soaring ceilings. The formal living room with fireplace, wet bar, and plantation shutters flows to the dining room, creating an elegant setting for holiday dinners and everyday moments. * The expansive kitchen is built for chefs and entertainers alike, featuring two refrigerator/freezers, a large Sub-Zero wine cooler, three Viking ovens, a six-burner Viking range, two warming drawers, pantry, and direct access to the outdoor spaces—perfect for hosting or casual poolside meals. * Adjacent, the large family room offers a comfortable gathering place with wet bar, fireplace, mounted TV, and surround sound. The main level bedroom with en suite bath and walk-in tub for convenient living pairs well with an additional room ideal as an office or craft room. A sizable laundry and secondary staircase enhance daily convenience. * Upstairs, a loft with custom built-in wood bookcases is the hub for five bedrooms. The primary suite is a retreat with spa-style bath, dual shower, dual vanities, walk-in closet, and French doors leading to a balcony overlooking your private oasis. Throughout the home, high ceilings, recessed lighting, and French doors complement the comfort and flow. * With top-rated Villa Park schools, quiet surroundings, and easy highway access, you’ll enjoy a refined yet relaxed lifestyle where everyday living feels exceptional. This home will be available through Dec 17 before pausing for the holidays and final preparations to move. Seller has no contingency to purchase a replacement.
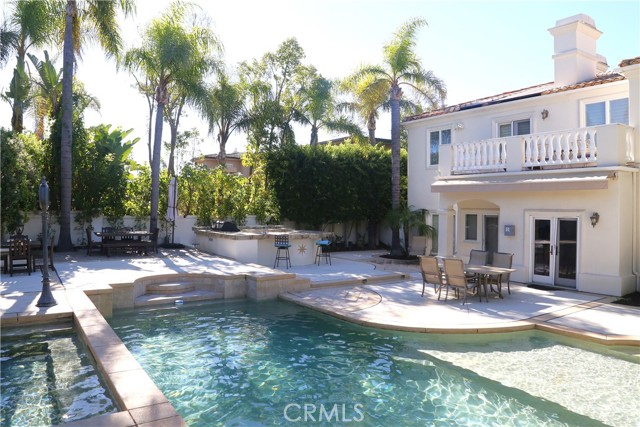
Latigo Canyon
4800
Malibu
$5,250,000
8,558
7
11
A private Malibu Tuscan estate on over five acres, 4800 Latigo Canyon Road features spectacular whitewater ocean, mountain, and canyon views and gorgeous architecture. This 8,558 square foot, five-bedroom main home offers travertine and alder floors and a chef's kitchen with a Wolf range, double ovens, and a large center island opening to the family room. Enjoy the formal living room with a fireplace and magnificent views of Point Dume. The primary suite includes an expansive balcony, double walk-in closets, a spa tub, and an oversized glass mosaic-tiled shower. Opportunities for recreation and leisure abound with a spacious gym, theater room, detached 2 bed 2 bath guest house, infinity pool, and spa. A three-car garage offers convenience and possibilities for further development on the grounds are endless with room for a tennis court, orchard, vineyard or putting green. Just moments away from the beach, enjoy a Malibu lifestyle of beauty within this unique retreat.
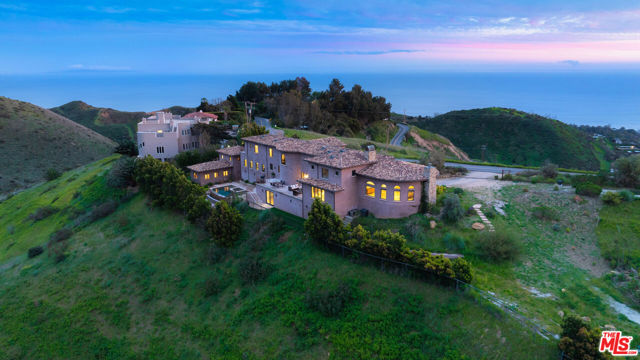
The Point
39
Coronado
$5,200,000
3,688
3
4
This beautiful home features 3 bedrooms/4 bathrooms, boasting a vaulted entry & an open floor plan perfect for indoor/outdoor entertaining. Spacious Loft is great for an office. The property includes a large patio right on the water, offering direct access & a private boat dock. Wharfage is capable of accommodating a 75' yacht. Situated on a spacious channel, it provides breathtaking sunset & panoramic views. The home also includes a luxurious primary bedroom suite with views from the balcony. Must see to appreciate.
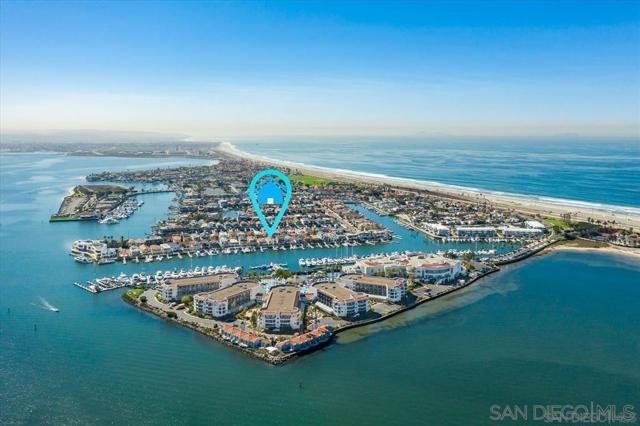
17636 Camino De Yatasto
Pacific Palisades, CA 90272
AREA SQFT
4,376
BEDROOMS
5
BATHROOMS
5
Camino De Yatasto
17636
Pacific Palisades
$5,200,000
4,376
5
5
A Private Resort in the Prestigious Palisades Highlands Located in the exclusive guard-gated Palisades Country Estates, 17636 Camino De Yatasto offers an exceptional blend of privacy, luxury, and convenience. Set against panoramic mountain views in the serene Palisades Highlands, the home is just minutes from the beach, Palisades Village, and top-rated schools. Situated on over half an acre, this five-bedroom, four-and-a-half-bathroom estate spans nearly 4,400 square feet and has been thoughtfully upgraded to support seamless indoor-outdoor living. Inside, soaring beamed ceilings and expansive windows fill the home with natural light. The reimagined chef’s kitchen features Calacatta Monet marble countertops, Cle terracotta tile, SubZero and Wolf appliances, a large center island, and a sunny breakfast nook. The formal dining room and family room, complete with a double-sided fireplace and bar, offer an ideal flow for everyday living and entertaining. The backyard feels like a private resort, with a new pool and spa, fire pit lounge, outdoor kitchen, and resurfaced pickleball court, all surrounded by palm, olive, and fruit trees. Upstairs, the primary suite includes mountain views, a spacious private balcony, fireplace, and dual walk-in closets. Bathrooms have been redesigned with natural stone, Bedrosians tile, and artisan fixtures. Other design highlights include a custom white oak stair railing, new designer lighting, and cork underlayment on the second floor for added soundproofing. Additional features include a three-car garage, EV charging, Sonos system, Ring security, new Navien tankless water heaters, and a new roof. This home is a sanctuary of modern luxury in one of Pacific Palisades’ most desirable communities.

496 North State Highway 173
Lake Arrowhead, CA 92352
AREA SQFT
4,400
BEDROOMS
6
BATHROOMS
5
North State Highway 173
496
Lake Arrowhead
$5,200,000
4,400
6
5
Welcome to one of the most exceptional turnkey lakefront estates in Lake Arrowhead, nestled directly on the water in exclusive Emerald Bay. A rare fusion of modern luxury, cutting-edge technology, and unparalleled lakefront living, this architectural masterpiece is designed for those who demand the best. Located within Arrowhead Woods—Lake Arrowhead’s private lake rights community—this property offers coveted access to one of Southern California’s most prestigious lakes. From the moment you arrive, the heated driveway and pathways set the tone for effortless mountain living. The oversized three-car garage and dedicated boat garage provide ample space for all your mountain and lake gear. Included with the home is a private single-slip dock and a custom waterfront cabana, offering the ultimate lakeside experience. Inside, every detail exudes sophistication—floating staircases, dramatic LED lighting, and floor-to-ceiling glass doors that seamlessly blend indoor and outdoor living. The chef’s kitchen is a true showpiece, featuring a 60-inch Wolf range, quartzite countertops, Waterworks fixtures, and warm accents of reclaimed North Carolina wood. Perfectly designed for both grand entertaining and intimate escapes, the home boasts multiple levels of heated decks, a linear fire pit, and a serene lakeside patio. The smart home system puts lighting, sound, and climate at your fingertips, ensuring comfort and control throughout. When it’s time to take the party lakeside, your covered pier and custom cabana bar await, right on deep, swimmable water. Beyond the breathtaking design and location, this estate has a strong history as a highly successful vacation rental—making it not only an extraordinary home, but an incredible investment opportunity. Whether you're seeking a personal mountain sanctuary or an income-producing retreat, this one-of-a-kind lakefront estate delivers an unparalleled lifestyle. Opportunities like this in Arrowhead Woods are rare—experience the pinnacle of lakefront living today.
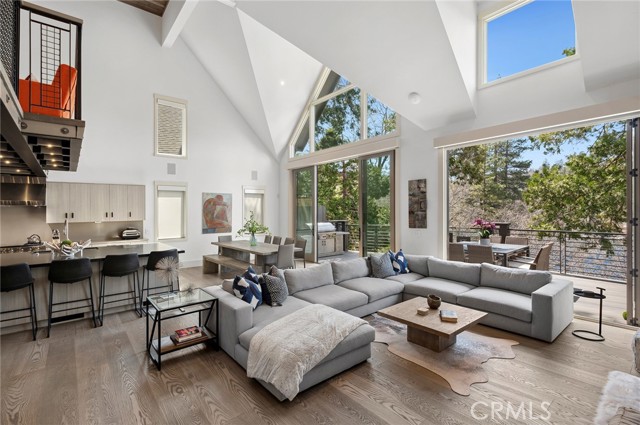
Jasmine Crest
3435
Encinitas
$5,200,000
7,400
6
6
Luxury Estate in Wildflower Estates – Olivenhain Property Overview Welcome to an extraordinary custom estate in the prestigious, manned-gated community of Wildflower Estates, where timeless architecture meets resort-style living. Situated on 2.1 private acres, this residence offers approximately 7,400 square feet of refined interiors, a detached guest house, and breathtaking panoramic views of Rancho Santa Fe and the Olivenhain valley. Designed for those who value both elegance and comfort, this property provides the ultimate Southern California lifestyle. Main Residence • Expansive floorplan designed with a primarily single-level layout, offering seamless living and accessibility. • A private upstairs studio, perfect as a creative space, office, or gym. • Soaring ceilings, oversized windows, and open living areas that maximize natural light and highlight the spectacular valley views. • Chef’s kitchen with professional-grade appliances, center island, and custom cabinetry designed for both functionality and entertaining. • Formal and informal living rooms, each with fireplaces, creating multiple spaces for hosting and relaxation. • Luxurious primary suite featuring spa-inspired bathroom, walk-in closets, and private retreat area. Detached Guest House • A fully independent 2-bedroom, single-level guest residence. • Ideal for extended family, guests, or private staff quarters. • Designed with the same level of finish and detail as the main residence, ensuring comfort and elegance. Resort-Style Outdoor Living • Sparkling pool surrounded by sun-drenched patios. • A fully equipped outdoor kitchen with pizza oven and built-in BBQ, perfect for entertaining year-round. • Expansive backyard designed for resort-like living, offering multiple lounging areas and lush landscaping. • Panoramic sunset and valley views provide a serene backdrop for both intimate evenings and large gatherings. Additional Features • 5-car garages with ample storage and motor court. • Located within one of North County San Diego’s premier gated neighborhoods, known for its exclusivity, equestrian charm, and proximity to top-rated schools, shopping, dining, and coastal beaches. • Gated privacy and security within Wildflower Estates, one of the region’s most desirable enclaves.
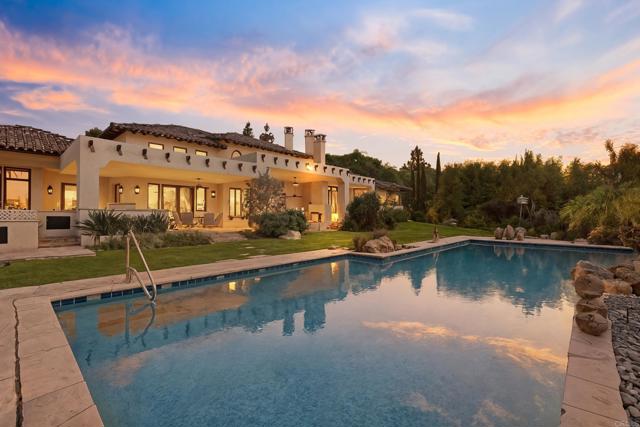
Crest
3807
Rancho Palos Verdes
$5,200,000
8,533
5
7
The Summit! A stunning, one of a kind Architectural pinnacle, above cloud level with panoramic ocean and city view of Malibu, Santa Monica, Hollywood (SIGN), downtown LA, San Gabriel Valley, Big Bear mountain, San Pedro and Long Beach shore. (Approximately 8533square feet Hillside Home on three levels (Approx. 7315 Main House + 540 SF enclosed Gym with Sauna + 678 SF Guest House) Designed by Ghanaian-born, world renowned International Architect, Joe Osae-Addo. Minutes to ocean, Trump National Golf Course & Terranea Resort. Freeway close, and close to LAX. Featuring elevator, guest house, annex, office, 6 zone HVAC, wine cellar, gym sauna, pool, whirlpool jacuzzi, European kitchen appliances & cabinets, subzeros, security system, 4 fireplaces, 3 wet bars, custom skylights, dry aquarium, sun deck, fruit orchard, and the list goes on. This house is built from street to street with access to the main and guest house from two different streets. Featured in LA Times, New York Times, and Spaces magazine. Great home to showcase and entertain. Pictures of the night lights and the sunset over the Santa Monica and Malibu coast line are from the master balcony patio.

Tantalus
6311
Malibu
$5,200,000
3,017
3
4
One-Story Estate with uninterrupted 180-degree Ocean Views from Palos Verde to Point Dume. This contemporary Malibu Oasis is in the private neighborhood of Sycamore Park. Reimagined by Burdge & Associates, featuring indoor/outdoor flow perfect for entertaining under the stars or soaking up the sun in quiet solitude. The house exudes a laid-back yet luxurious coastal vibe with sun-washed tones and seamless open-concept living spaces. Gated courtyard, chef's kitchen with Ann Sacks tiles, 3 ocean view bedrooms including a luxurious master suite with fireplace, sitting area, steam shower, soaking tub & patio with Sundance Spa. Featuring wrap around decks, 2 fireplaces, pergola, BBQ island, trellis with hanging beds, new 6 seat golf cart, private neighborhood access to Escondido Beach. Generac back up power generator, private tennis club/membership available, outdoor shower, 2 Life Source water purification systems & bonus office/ bedroom. Lush landscaping, hidden corners, and multiple lounge areas provide a balance of openness and privacy. Whether you're watching dolphins play or curled up beside a firepit, this Malibu sanctuary is a true retreat. Serenity awaits this one of a kind property.
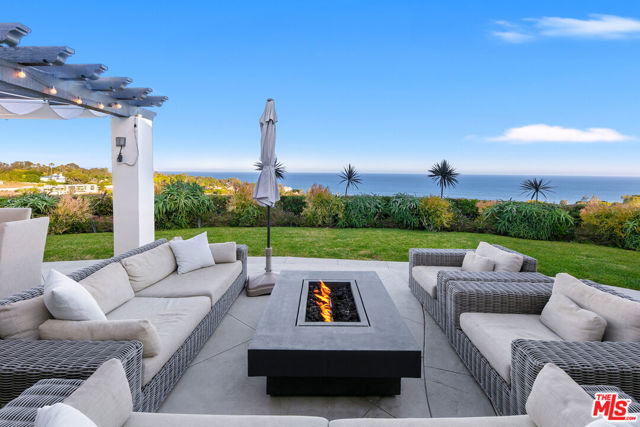
Lookout
7716
La Jolla
$5,200,000
3,186
3
3
For the first time in over 30 years, the iconic Lowry McClanahan/Thomas Shepherd Residence is available — an architectural jewel and historically designated landmark (HRB No. 710), complete with a Mills Act agreement for significant property tax savings. Tucked away on a quiet street in the esteemed La Jolla Hills and designed in 1936 by Master Architect, Thomas Shepherd, this Colonial Revival estate has been lovingly restored, offering timeless elegance across a generous .33-acre lot framed by lush privacy hedges and manicured gardens. Every detail of this home speaks to its pedigree — from the original oak flooring, intricate millwork, and built-ins, to the natural light that fills each carefully curated space. The main level offers a versatile layout ideal for modern living and entertaining. The grand living room features classic wainscoting, an original masonry fireplace, and French doors that open to a serene loggia with views of the expansive backyard. A charming formal dining room with bay window and corner built-ins flows into a beautifully updated chef’s kitchen and butler’s pantry, complete with creamy white cabinetry, Corian countertops, paneled appliances, and a walnut-topped center island. Step onto the elevated entertaining deck or enjoy alfresco dining surrounded by roses below. Upstairs, three spacious bedrooms and two full baths include a private primary suite with dual walk-in closets and a sun-drenched en-suite bath. A cozy den, powder room, and rare basement/utility space add to the home’s function and charm. 7716 Lookout Drive is more than just a residence — it’s a legacy. A rare offering to own a masterwork of La Jolla’s architectural heritage and create the next chapter in its storied history.
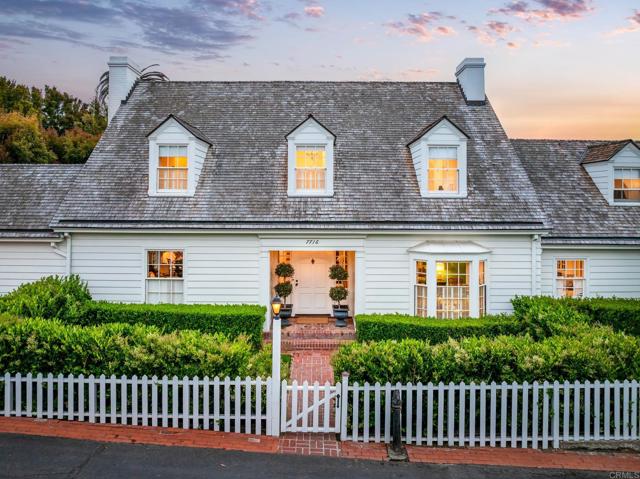
Wight
28907
Malibu
$5,200,000
4,260
4
4
Experience elevated Malibu living in this gated contemporary estate, offered fully furnished and available for a quick close. Soak in panoramic ocean, mountain, and city light views from every level of this three-story residence, ideally situated near Point Dume with convenient access to Zuma Beach, acclaimed dining, and upscale shopping. Spanning over 4,200 square feet on a half-acre lot, the home features an open-concept main floor with a chef's kitchen equipped with Viking appliances, a 6-burner stove with griddle, a center island, and granite countertops. Hardwood bamboo floors and expansive sliding doors create seamless indoor-outdoor flow to a spacious balconyperfect for entertaining.The lower level offers three bedrooms, two with en-suite baths, while the entire upper floor is dedicated to a private primary suite with a sitting area and fireplace, dual walk-in closets, a spa-inspired bathroom, and a large balcony with an outdoor fireplaceall capturing stunning ocean and mountain vistas.Additional highlights include four fireplaces, a three-car garage, a generous grassy yard, and a personal vineyard. Completely remodeled in 2008, this estate blends modern luxury, privacy, and natural beautyan exceptional opportunity to embrace the Malibu lifestyle at its finest.
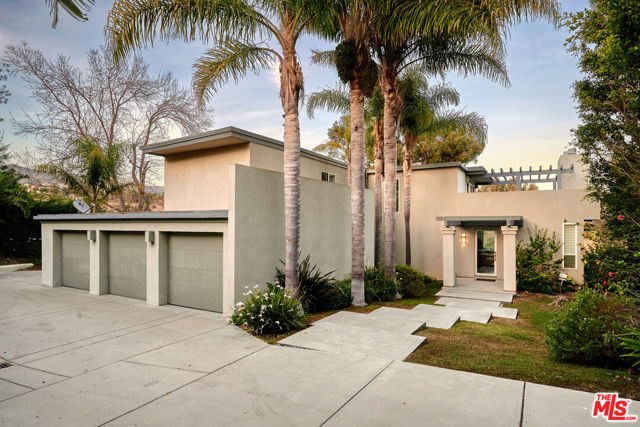
Bloomfield
13024
Studio City
$5,199,000
5,194
6
7
A stunning masterpiece in the heart of Studio City! This newly built contemporary 5,200 square foot estate captures the perfect balance of elegance, comfort, and cutting edge design. Thoughtfully crafted with 6 bedrooms and bespoke finishes throughout, this residence is ideal for both grand entertaining and effortless everyday living. Inside, soaring ceilings, abundant natural light, and an open concept floor plan create a seamless flow from one space to the next. At the heart of the home is a chef’s kitchen featuring custom cabinetry, a dramatic waterfall Taj Mahal quartz island, top of the line appliances, and sleek finishes. An inviting breakfast nook and effortless indoor-outdoor connection complete the space. Additional highlights include a private home theater for cinematic experiences, a sophisticated office, versatile living areas designed to suit the modern lifestyle, and a fully integrated Control smart home system that puts lighting, climate, security, and entertainment at your fingertips. The luxurious primary suite offers a spa inspired bath, oversized walk in closet, and serene views your personal retreat within the home. Adding even more flexibility, the property includes a beautiful one bedroom, one bathroom ADU with a full kitchen and flex room perfect for guests, extended family, or income potential. Step outside to a private oasis with a refreshing pool and spa, outdoor kitchen with built-in BBQ, multiple entertaining areas, and ample space to unwind beneath the California sun. Perfectly located just minutes from Ventura Boulevard’s premier shopping, dining, and entertainment, this residence embodies sophistication, comfort, and lifestyle. More than a home, it’s a statement.

Valle Del Sur
14788
San Diego
$5,199,000
5,417
5
6
Tailored for elevated living, this exquisitely upgraded residence in the Estates at Del Sur blends refined design, intuitive functionality, and serene privacy. Every detail has been thoughtfully curated—from custom millwork and handcrafted finishes to extensive storage and a smart, flowing floor plan. A seamless indoor-outdoor experience unfolds through vanishing pocket doors and a motorized screen, opening the heart of the home to the expansive California Room, complete with built-in heaters and a fireplace. Inside, the gourmet kitchen makes a statement with rare Lemurian Blue granite counters, dual refrigerators, a walk-in pantry, and extensive custom cabinetry—designed for both everyday comfort and elevated entertaining. Wide-plank Duchateau oak flooring runs throughout the main living areas, complemented by dramatic lighting from top-tier designers and handmade Phillip Jeffries wallpaper in the dining room, powder room, and primary suite. The luxurious primary bath features Carrara marble, heated floors, and a spa-like atmosphere, while a secondary suite includes a walk-in jetted tub with chromatherapy, fast-fill and fast-drain functionality. Outdoors, a thoughtfully positioned fire pit provides front-row views of soaring paragliders off Black Mountain, occasional hot air balloons, and roaming local wildlife. The built-in BBQ pavilion includes granite counters, a sink, refrigerator, and mature fruit trees—pomegranate, lime, lemon, and Valencia orange. Additional highlights: wide paver walkways designed for strollers or mobility access, five-zone HVAC system, custom cabinetry throughout (including casita, living room, kitchen, and multiple bedrooms), central vacuum, epoxy-coated garage floors with built-in storage, double-insulated walls, paid solar, and a security system with motion sensors. Set within a private, gated enclave of just over 50 homes, with access to all Del Sur amenities—resort-style pools, scenic trails, parks, and a staffed resident clubhouse—this residence offers rare quality and comfort in one of San Diego’s most sought-after communities.
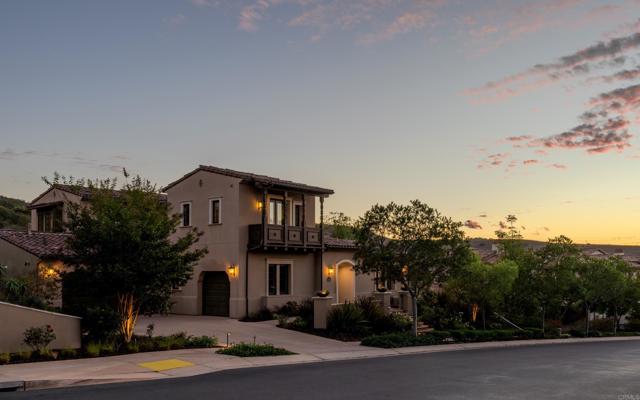
5001 Lakeview Canyon
Westlake Village, CA 91362
AREA SQFT
5,509
BEDROOMS
6
BATHROOMS
7
Lakeview Canyon
5001
Westlake Village
$5,199,000
5,509
6
7
On the Golf Course! See video tour link below. Stunning, recent extensive renovations and additions. This exceptional home is fully furnished and has been thoughtfully curated to complement its modern contemporary design. Perfectly situated on the exclusive North Ranch Golf Course, it offers panoramic views of both the lush fairways and the surrounding mountains. Special details and bespoke design make this home unique not only for the breathtaking views as you walk in through the front door but for its character that can only be appreciated in person. Every detail reflects modern luxury—from the open-concept living spaces to the curated finishes throughout.The chef’s kitchen features top-of-the-line appliances, 9 foot waterfall island, double oven, built-in espresso/coffee station, and a walk-in pantry. The home includes two primary suites, each with custom walk-in closets and spa-inspired bathrooms featuring jetted tubs and rain showers that create a true retreat experience. The open living room is an entertainer’s dream, showcasing vaulted ceilings, floor-to-ceiling windows, a bar, and a temperature-controlled wine cellar. A separate family room with a large theater screen, full sound setup, and fireplace provides the perfect space to relax and unwind. The custom-built media room/home theater delivers an immersive entertainment experience unlike any other. Exterior upgrades include a new roof, all-new fascia, gutters and protectors, two new A/C units with new ducting installed in 2024, privacy hedging, a private gate, and upgraded garage doors. The finished three-car garage includes an electric vehicle charging unit. The beautiful and peaceful backyard is framed by majestic redwood trees offering privacy while overlooking the impeccably manicured golf course. Enjoy the fully furnished outdoor patio with a dining area, firepit lounge, and outdoor kitchen complete with BBQ, cooktop, counter space, and refrigerator—perfect for evening gatherings under the stars. This gated property features extensive security monitoring for peace of mind. The photos capture the home’s elegance, but seeing it in person truly transports even the most discerning buyer to another level of luxury living.
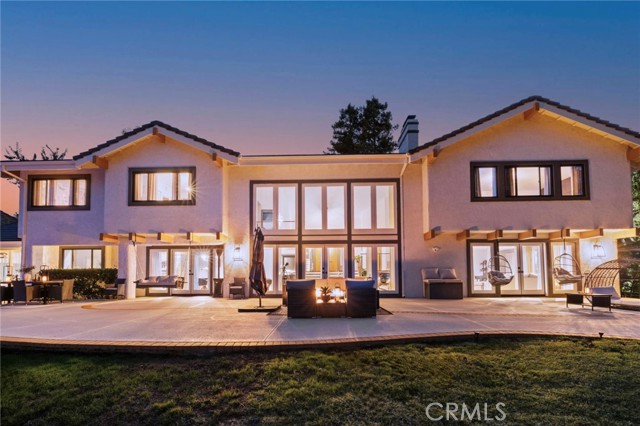
Wells
20511
Woodland Hills
$5,199,000
6,090
6
7
Tucked behind private gates on nearly half an acre in the heart of prime Woodland hills, this newer-construction estate features a 5-bed, 6-bath main residence and 1-bed, 1-bath ADU. Designed for modern living, the bright and airy open-concept floor plan is accentuated by lofty ceilings and wide-plank European floors that carry throughout the home. A culinary enthusiast's dream, the designer kitchen comes equipped with premium Thermador appliances, double islands and a large walk-in pantry. The formal dining room effortlessly connects the kitchen with the spacious family room, creating a seamless flow for entertaining and everyday living, while a floor-to-ceiling sliding glass door opens to extend your living space outside. Completing the main level is an inviting formal living room, state-of-the-art home theater and ensuite bedroom. Head upstairs to find four generously sized ensuite bedrooms and a dedicated laundry room. The luxurious primary suite boasts two private balconies, a custom walk-in closet and spa-inspired bathroom, complete with an oversized steam shower, soaking tub, dual water closets, dual vanities and a separate makeup vanity. Reminiscent of a five-star resort, the expansive backyard retreat is surrounded by mature privacy hedges and features a sparkling infinity-edge pool with a massive spa, a sports court, outdoor kitchen with bar seating and an in-ground fire pit. Perfect for extended family, guests or as additional living space, the versatile ADU has its own address, a living room with a full kitchen, bedroom, bathroom and walk-in closet. Additional highlights include a Control4 smart home system that operates the built-in speakers, lights and thermostat, a security system, wine storage, two-car garage and circular driveway. Located south of the Boulevard, this exceptional property offers convenient access to shops, restaurants, the 101 freeway and so much more.
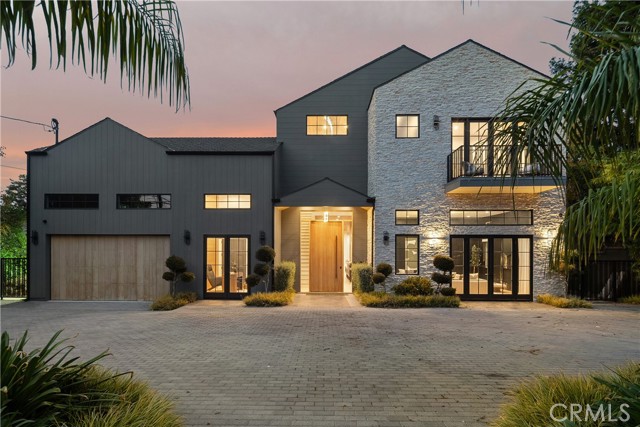
Prado De Los Caballos
4130
Calabasas
$5,199,000
6,255
5
6
Nestled behind the prestigious gates of The Oaks of Calabasas, 4130 Prado De Los Caballos is a timeless estate blending elegant design, modern functionality, and exceptional privacy. Located on a rare double cul-de-sac, the home offers a true sense of retreat with light-filled interiors, generous living spaces, and seamless indoor–outdoor flow. A dramatic entry with soaring ceilings and a sweeping staircase introduces the sophisticated layout. Multiple formal and casual living areas create an ideal setting for both intimate gatherings and large-scale entertaining. The chef’s kitchen features professional appliances, custom cabinetry, and a spacious island, opening directly to the warm and inviting family room. The private quarters include a luxurious primary suite with a spa-like bath and grand walk-in closet, plus additional bedrooms perfect for family, guests, office, or gym. A serene central courtyard extends the living space and provides a peaceful backdrop for outdoor dining and lounging. The resort-style grounds are complete with a sparkling pool and spa, expansive patios, lush landscaping, and two garages with ample parking. Living in The Oaks offers an unmatched lifestyle with a clubhouse, fitness center, tennis and sport courts, pool, and 24-hour guard-gated security, all just minutes from The Commons, top-ranked schools, hiking trails, shopping, and dining. A rare opportunity to own a beautifully appointed estate in one of Calabasas’ most coveted neighborhoods, where elegance and privacy meet.
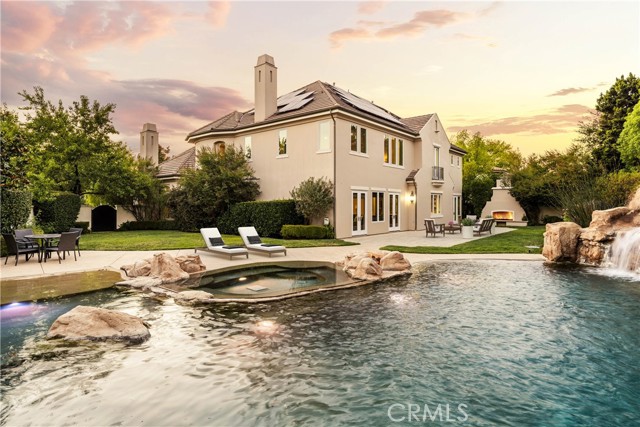
Spacial
93
Irvine
$5,198,800
5,505
5
6
This luxurious single-family house by Toll Bros in the exclusive gated neighborhood of Altair featuring an open floor plan with gourmet Kitchen and an expansive Great Room. Kitchen has many upgrades with built in 60" Sub Zero refrigerator, Sub Zero wine cooler, Wolf Pro Range appliances including stove and oven, professional hood and microwave and dishwasher. Behind the kitchen, an extra butler kitchen will satisfy more prepping and cooking. First floor also has a formal dining room, an office and a bedroom suite and a half bath. As you step up to the grand staircase leading to the second floor, a loft with a balcony will be on your left in addition to three en-suite bedrooms. To the right of the staircase is the gorgeous Primary Bedroom en-suite with the luxurious bathroom featuring two shower heads with rain shower included as well as a separate tub. The Primary Bedroom also has a sitting area with a view of the local mountain and neighborhood. Enjoy many amenities at the exclusive club house featuring pools, spas, playgrounds and much more.
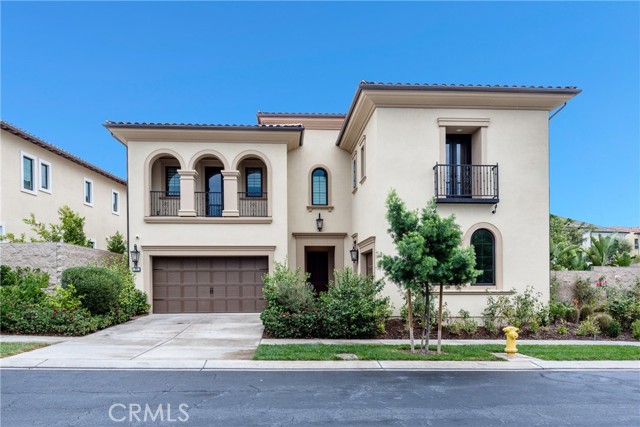
Oak Haven
61
Woodside
$5,198,000
4,150
4
4
Nestled in the prestigious Woodside Hills, 61 Oak Haven Way is a private estate offering a rare blend of serenity, architectural volume, and thoughtful modern upgrades. Surrounded by majestic oaks on a beautifully landscaped 1.175-acre lot, the home is approached via a long paver driveway that offers privacy and presence. Fully remodeled in 2000 and tastefully updated since, the house includes wide-plank hardwood floors, updated fixtures, and a custom outdoor BBQ and entertaining area, ideal for indoor-outdoor California living. Inside, vaulted ceilings, skylights, and walls of glass fill the home with natural light. Three fireplaces and extensive built-ins add comfort and function. The expansive primary suite offers a fireplace, walk-in closet, private office nook, and a spa-like bath with a sunken jetted tub and cascading waterfall feature. The lower level includes a second en suite bedroom, two additional bedrooms and bathrooms, and ample storage. A three-car garage and generous circular driveway provide plenty of parking. Private and serene, yet only minutes to Sand Hill Road, Stanford, and downtown Woodside, Menlo Park, and Palo Alto this unique home blends nature, space, and easy access in one of Silicon Valley's most desirable enclaves.

Beach Road
35321
Dana Point
$5,195,000
3,138
4
4
Sitting directly on the sand in Dana Point’s exclusive gate guarded community of Capistrano Beach Road this delightful property offers panoramic ocean, beach, sunset and Catalina Island views. At just over 3100 ft.² this 4 bedroom, 4 bath beach haven is ideally situated near the Dana Point harbor, the exciting dining opportunities and boutiques of the “Lantern District” as well as exciting entertainment and first run nightlife establishments. This is a terrific, yet private and exclusive location close to transportation, premium golf courses with excellent schools and medical facilities. Bring your board, enjoy the sunsets. Bring your family and friends, enjoy the good life everyone wants.
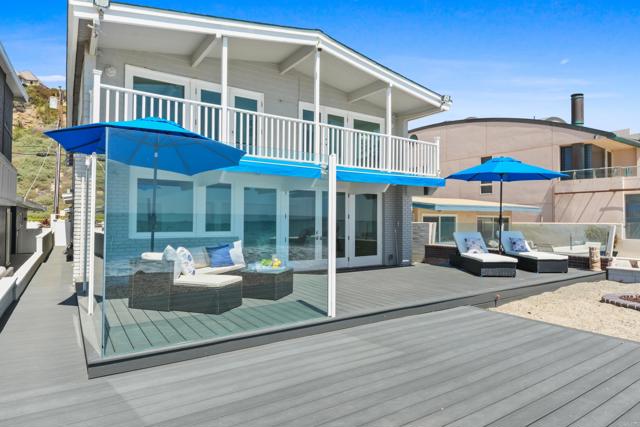
Seaview
600
La Selva Beach
$5,195,000
4,345
6
7
BRAND NEW CONSTRUCTION CONTEMPORARY MASTERPIECE with GUEST RESIDENCE DESIGNED BY LOCAL & AWARD-WINNING ARCHITECT, Frederic Lattanzio! This Masterpiece sets a new standard for living, nestled in a private community on a usable acre across from permanent open space that offers direct access to the beach. This solar powered residence showcases a dramatic great room with 20' ceilings, expansive windows/sliding glass doors, pristine white oak floors, & a striking gas fireplace. A chef's kitchen with top-of-the-line appliances overlooking the dining area & opening to outdoor terrace/decks, blending indoor/outdoor living for the California lifestyle. Ground floor primary suites, featuring a cozy fireplace, Italian freestanding tub, & large walk-in shower & closet. Laundry room & powder room also on main level. Elegant staircase & a mezzanine on the 2nd floor, with 2 more generously-sized en-suite bedrooms, a separate office/media room with balconies, & even bigger panoramic ocean views. A detached 1 bed/1.5-bath guest house with stunning ocean views & its own 2 car garage mirrors main residence, offering an unparalleled retreat. Enjoy private beach living, world-class surfing, fine dining/shops, wine tasting, & breathtaking hiking trails!
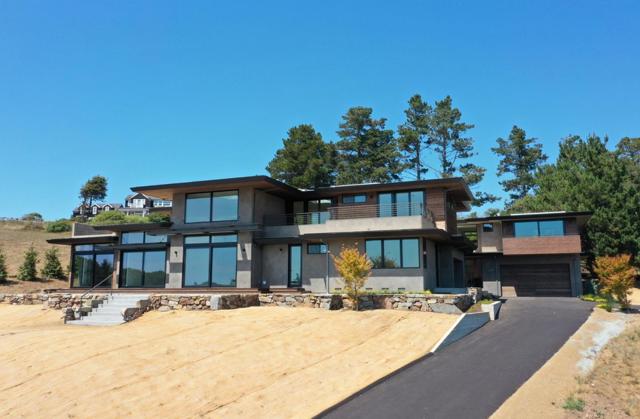
Costello
4219
Sherman Oaks
$5,195,000
5,400
5
7
Welcome to this exceptional 5-bedroom, 6.5-bathroom modern masterpiece spanning 5,400 sq ft across three thoughtfully designed levels, complete with elevator access. Perfectly situated just moments from Ventura Blvd, you’ll enjoy unparalleled walkability to some of the city’s best restaurants, cafés, and boutique shopping. As you arrive, the striking architectural façade sets the tone for what lies inside—sophisticated elegance with a contemporary edge. Step into an expansive open-concept floor plan featuring soaring ceilings, sleek finishes, and an abundance of natural light. The gourmet chef’s kitchen seamlessly flows into spacious living and dining areas, creating the ultimate entertainer’s layout. Floor-to-ceiling glass doors open to a backyard oasis, where a sparkling pool, spa, and outdoor cabana offer the perfect setting for both relaxation and gatherings under the California sun. Five generously sized bedrooms include a luxurious primary suite with a spa-inspired bathroom, an expansive walk-in closet, and a private balcony showcasing stunning views of the surrounding greenery. From this vantage point, you’ll feel immersed in nature, with lush trees wrapping the property in beauty and privacy. Every secondary bedroom is en-suite, providing comfort and seclusion for family and guests. A private home theater delivers the ultimate cinematic experience, while the stylish bar in the basement makes entertaining effortless. The home also includes designer walk-in closets, custom cabinetry, a two-car garage with a sleek wood-paneled door, and outdoor dining and lounging spaces designed for year-round enjoyment. With an elevator providing easy access to all three levels, every detail has been carefully crafted for both luxury and convenience. This home blends lifestyle and sophistication in one of the most desirable locations in Sherman Oaks. With its thoughtful design, high-end amenities, breathtaking views, and prime proximity to Ventura Blvd, this property is more than just a home—it’s a lifestyle statement.
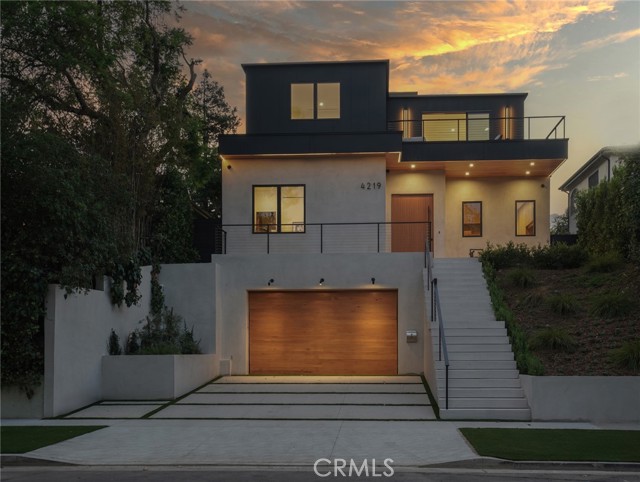
Marine
1417
Oxnard
$5,195,000
4,064
5
5
Welcome to your dream Beachfront house, perfectly nestled on the sands of beautiful Mandalay Beach. This gem is situated on a semi-private street, west of the main beachfront road, ensuring less car and foot traffic for a peaceful, beachy vibe. Positioned on a west-facing beach, the house offers breathtaking sunsets every evening. Enjoy panoramic 180-degree views of the ocean, islands, whitewater, and coastline, stretching across the Santa Barbara channel to the Channel Islands and the Ventura coastal foothills. Step into the gourmet kitchen, a chef's paradise, featuring a center island, a 48-inch Viking cooktop, a Viking double oven, and a built-in Subzero refrigerator. The first level dazzles with a wall of windows that open fully to a spacious deck, providing direct access to the sand and creating an inviting indoor-outdoor living experience. The family room exudes coastal charm with high vaulted beamed ceilings and a cozy fireplace. This level also offers three bedrooms and three baths, along with a den off the kitchen that could serve as an optional sixth bedroom. The second level is dedicated to a generous primary suite, featuring a fireplace and a private deck. The primary bathroom is a sanctuary with a jetted tub, steam shower, fireplace, and, of course, stunning ocean views. For an unforgettable evening, head to the rooftop deck to marvel at the starry skies, making it the perfect spot to entertain and relax while savoring the refreshing ocean air.The home boasts 3-zone radiant heating and a rare 6-car garage, ensuring comfort and ample space. This Beachfront beauty offers an unparalleled coastal living experience with spectacular vistas and serene surroundings. Don't miss your chance to own this slice of paradise!
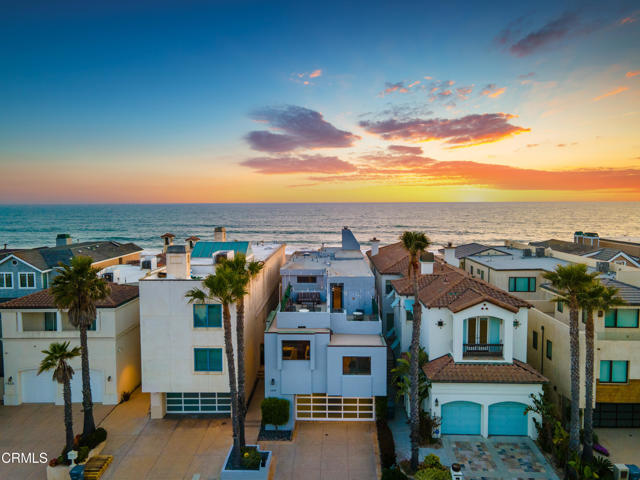
25410 PRADO DE LAS BELLOTAS
Calabasas, CA 91302
AREA SQFT
3,862
BEDROOMS
3
BATHROOMS
4
PRADO DE LAS BELLOTAS
25410
Calabasas
$5,195,000
3,862
3
4
The Oaks of Calabasas! This designer sharp, and rarely available single story home has been beautifully upgraded throughout. The home merges classic elegance with chic California style. Highlights include a gorgeous newer chef's kitchen featuring an expansive entertainer's island with countertop seating, plus an adjoining breakfast area. all flowing seamlessly into generous family room that opens to the beautifully landscaped rear grounds, plus there is a spacious living & dining room combination for casual entertaining. The primary suite is spacious and features a deluxe, all stone bath with dual vanities and oversize walk-in custom closets. There is also a bonus room that would make a perfect office or gym. The lush grounds include a large, professionally designed patio entertainment area complete with sound system, outdoor kitchen, ceiling fans and T.V. The backyard also offers two nice grassy areas with mature fruit trees, and room for a future pool if desired. Don't miss this rare and truly gorgeous one-story residence.
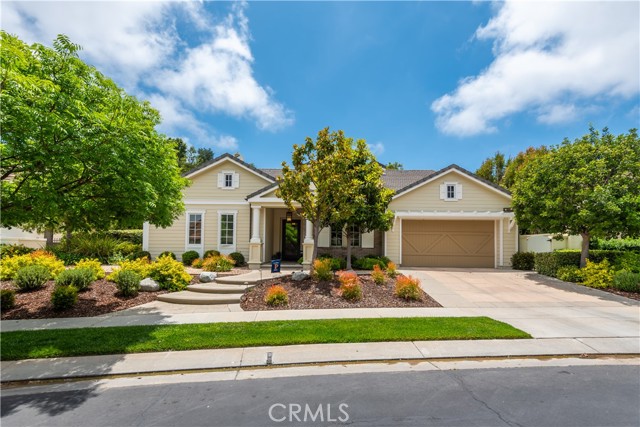
Camino Capistrano
35002
Dana Point
$5,190,000
4,692
4
6
Located on a scenic drive overlooking Capistrano Beach, this custom elegant residence offers a magnificent unobstructed view of the Pacific Ocean and its coastline. Right across from the Pines Park, it is as close as you can get for a great view without the busy traffic down by the PCH, but yet, close enough for all the exciting food, shopping, and events in the lively Capistrano Beach neighborhood of Dana Point. The residence features four bedroom-suites, three upstairs and one downstairs with a separate powder room downstairs as well. Upon entry, the sun-bright living room with great view of the park and the ocean will make you wants to sit down and stay. But it gets better for the upstairs balcony by the loft where you can enjoy relaxing and unwinding moments or even a romantic dinner by the ocean. When you walk up the stairs to the rooftop patio, you will be treated with the best and spectacular view of the ocean and the surroundings! Chef’s kitchen comes with custom cabinetry throughout, 6-burner Thermador stove and other selective appliances. This cozy beach house has a large master bedroom suite completes with a retreat area with a fireplace, a separate study or office area along with an exercise/yoga room and a balcony for the backyard view. Landscaping of this house has been tastefully updated with colorful array of various plantings in both front and back yard. Enjoy your backyard built-in BBQ – perfect gathering place for family and friends. This house has also been renovated with refinished wood floor, new interior and exterior paint, new carpet, new recessed lighting throughout, along with new epoxy flooring in the garage.
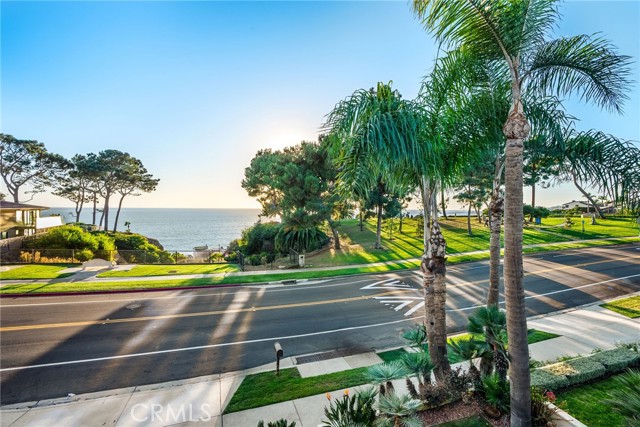
Crespo
1641
La Jolla
$5,189,000
2,839
4
5
Experience Exhilarating OCEAN Vistas, Dazzling WHITEWATER Views, and Glorious SUNSETS that paint the sky---this LLOYD WRIGHT masterpiece is more than a home, it is Living in a piece of HISTORY! Brilliantly blending Nature, Art, and Architecture this IS truly a LEGACY Home! With 4 bedrooms and a lower floor studio, all bedrooms and living areas have breathtaking OCEAN views! Meticulously renovated adding a 2-bedrooom wing, solar, chef's kitchen with Sub-zero, Viking, and Miele appliances, this spectacular John Lloyd Wright Gem welcomes you home to Coastal Perfection!
