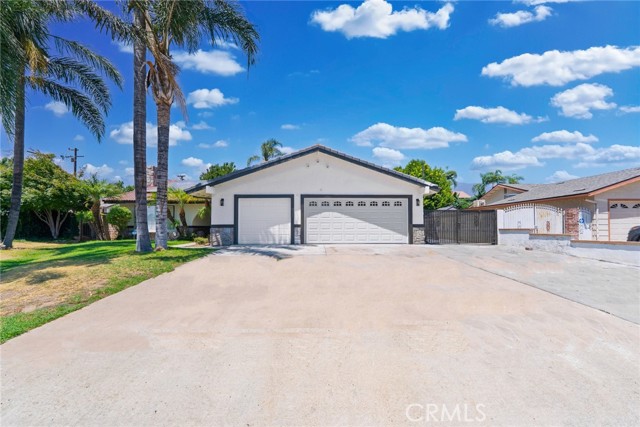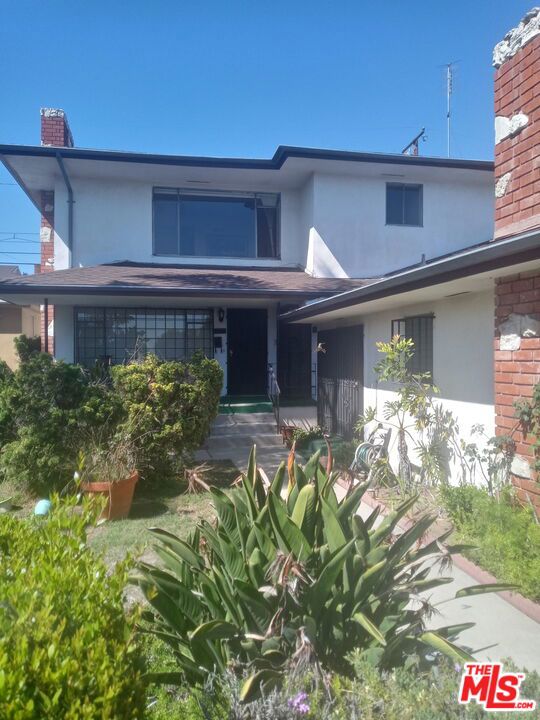Search For Homes
Form submitted successfully!
You are missing required fields.
Dynamic Error Description
There was an error processing this form.
Eva
431
Ventura
$879,000
1,078
3
1
Charming single-story home located in desirable Ventura Midtown! This well-maintained 3 bedroom, 1 bath home offers 1,078 sq. ft. of living space on a 6,098 sq. ft. lot. Features include a bright and functional floor plan, upgraded bathroom with walk-in shower and bench, and copper plumbing throughout. Enjoy the spacious backyard with a covered patio, dog run, newer storage shed, and two new high block walls providing privacy and style. The oversized one-car garage includes laundry with washer and dryer included. Sewer lateral report is clean and ready for transfer. Conveniently located near schools, shopping, dining, parks, and Ventura's beautiful beaches. A wonderful opportunity to own a move-in ready home in one of Ventura's most sought-after neighborhoods!

Sulphur Springs
15851
Moreno Valley
$879,000
4,423
6
4
You don't want to miss the opportunity to get this lovely home, immaculately maintained , this impressive residence offers 6 bedrooms and 4 bathrooms, 2 story home if offers 4,423 Living Area and 10,018 Lot Size, the entry has a Custom doble Irons doors, installed 1 year ago, Step inside to find soaring high ceilings, that fill the home a natural lights. Also included an office with windows an glass door, located in the right side of the principal entry. The modern Kitchen features generous counter space ample cabinetry and convenient center island. the laundry room is lager than usual , it is now used as a boxing room, but you can easily convert into another room. The principal suite offers a private retreat with an ensuite bath and large Walk-n-closed. Also upstairs there is a large room that is used as a cinema place. The security cameras are commercial and were installed a years ago, which remain in the property for the new buyer. THIS PROPERTY OFFERS, QUIET PLACE, SPACE, LOCATION AND VIEW. At the night you can see all the lights of Moreno Valley. The View is breathtaking.
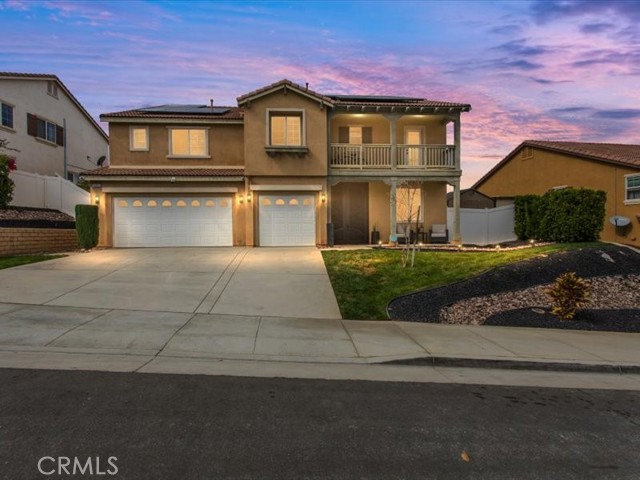
Kettner Blvd #102
1277
San Diego
$879,000
1,234
2
3
Discover this truly rare corner townhome unit in the sought-after Treo community! This private and rarely available corner unit offers convenience, privacy, and charm. With only one shared neighbor and extra windows throughout, this unit lives like a detached residence. Enjoy the ease of private walk-up access through your own street-level gated patio — perfect for pet owners and guests! Inside, soaring ceilings welcome you into a thoughtfully designed open floorplan. The main level features a modern kitchen with updated cabinetry, new stainless-steel appliances, fresh paint, stylish light fixtures, and a spacious island that flows into a dedicated dining area and private patio. The living room is warm and inviting with a cozy gas fireplace, there's a convenient half bath and plus ample under-staircase storage. Upstairs, you'll find two generously sized bedrooms with ceiling fans and each has its own en-suite bathroom, plus an in-unit stacked washer/dryer. The home includes one assigned parking space and a private storage unit, with easy access to rent a second parking space if needed. Treo residents enjoy an array of amenities including a pool, spa, fitness center, clubhouse, BBQ areas, and lushly landscaped courtyards. The community is pet-friendly with low HOA dues and an unbeatable walkable location. Located in the Columbia District, you’re just moments from the Trolley, Santa Fe Train Station, Seaport Village, Waterfront Park, and just steps from the vibrant neighborhood of Little Italy.
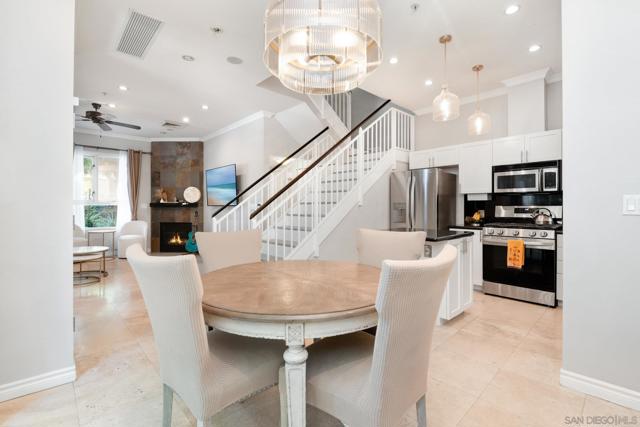
Montrose #7
2249
Montrose
$879,000
1,367
3
3
Welcome to this well-maintained townhouse style home nested in the heart of charming and peaceful Montrose community. Ideally situated as an end unit, set back from the main street and adjoins beautifully maintained trees and greenery, creating a tranquil, private setting reminiscent of a backyard retreat. This inviting tri-level unit features 3-bedrooms and 2.5 bathrooms, providing a cozy living space complemented by laminated wood flooring throughout and central heating and air conditioning for year-around comfort. The main floor boasts a spacious and open layout, showcasing a living room complete with a gas fireplace, recessed lighting, a powder room, a wet bar, and a skylight over the stairway. Step out onto the side balcony to relax and soak in the peaceful atmosphere of the complex. Additionally, the main floor features a kitchen equipped with granite countertops, a bay window, and newer cabinets and appliances, including a stove and dishwasher. Upstairs, you will find the 3 Bedrooms 2 full Bathrooms. The sizable master bedroom has vaulted ceiling, ceiling fan, double entrance doors, and a walk-in closet. The other two bedrooms share a full bathroom that includes a tub/shower combination. On the bottom floor, accessible from the driveway within the complex, you’ll find a 2-car garage with direct access to the unit, which provides ample space for laundry facilities and storage. The garage also provides access to the gated community swimming pool. Experience the Southern California lifestyle in beautiful Montrose, located in a highly desirable neighborhood within the award-winning Blue-Ribbon School District. You’ll have easy access to freeways, parks, and the vibrant dining and shopping scene in downtown Montrose. This prime location is just moments away from Glendale and Pasadena, as well as the charming neighborhoods of La Canada, La Crescenta, and Atwater, making it easy to enjoy everything these areas have to offer. Moving into this townhome style unit presents an excellent opportunity to reside in one of the most desirable neighborhoods around. It’s truly a wonderful place to call home. Don’t miss your chance to make this attractive property your own!
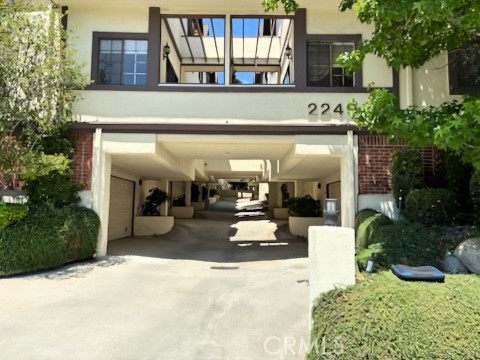
Ivey Vista
4082
Oceanside
$879,000
1,610
4
3
Largest Floor Plan in Ivey Ridge—Fresh, Stylish & Move-In Ready! • Fresh interior paint, new LVP flooring on the main level, and brand-new carpet throughout • Largest 4BR/3BA floor plan in the gated community of Ivey Ridge • Vaulted ceilings, abundant natural light, and open-concept living spaces • Granite kitchen with stainless steel appliances and breakfast bar • Family room with cozy fireplace—ideal for gatherings and everyday comfort • Spacious primary suite with walk-in closet and ensuite bath • Low-maintenance yard perfect for outdoor dining and relaxation • Community amenities include pool, spa, and tot lot • Prime location near schools, shopping, dining, El Corazon Sports Complex, Oceanside Pier, and local beaches
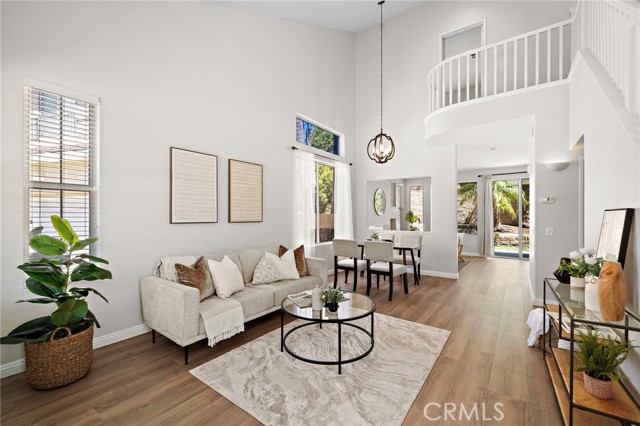
Beryl
30444
Castaic
$879,000
2,800
5
3
**Must-See Star Canyon Residence in Hillcrest** Welcome to 30444 Beryl Place, a stunning home in the highly desirable Hillcrest community. This residence showcases over 2,800 square feet of elegant living space, offering 5 spacious bedrooms and 3 bathrooms, perfectly designed for both comfort and style. Upon entry, you are greeted by an impressive 20-foot ceiling in the formal living room, creating a sense of grandeur and sophistication. The home features a formal dining room that seamlessly connects to a gourmet kitchen complete with a free-standing Viking Professional range, center island, breakfast bar, and cozy breakfast nook. The kitchen flows effortlessly into the expansive family room with fireplace, providing an ideal setting for gatherings and entertaining. The first level is complete with a large laundry room featuring ample cabinetry for storage. Ascending the graceful curved staircase, you’ll find the light-filled primary suite, accessed through elegant double doors. The retreat boasts dual walk-in closets and a spa-inspired bathroom with a frameless glass walk-in shower, soaking tub, dual vanities, and tile flooring. Four additional generously sized bedrooms provide plenty of space for family, guests, or a home office. The backyard is a true entertainer’s paradise, designed for relaxation and leisure. Take in panoramic hillside and valley views while enjoying sunny days by the pool. A spacious driveway and three-car garage provide ample parking and convenience. No HOA or Mello-Roos !!

Canyon Vista
211
Palm Springs
$879,000
1,729
3
2
An exceptionally well located 3 + 2 architectural masterpiece offers commanding southern oriented mountain VIEWS. This 1700 + square foot unit is a ''Fixer-upper'' and will appeal to a preservationist / restorationist looking to return the unit to architects' Palmer & Krisel's original vision. An over-sized beautifully landscaped terrace with fountain is the added value on this potential showplace. A 1980's style kitchen and original 1960's bathrooms together with an enclosed double carport and enclosed second bedroom atrium will require attention. Upgrades not covered in needed cosmetics are double pane doors and windows including clerestories an approximately six year old HVAC and a new sewer line connects the house to city services. A new driveway and curated landscaping sets the stage upon arrival. .
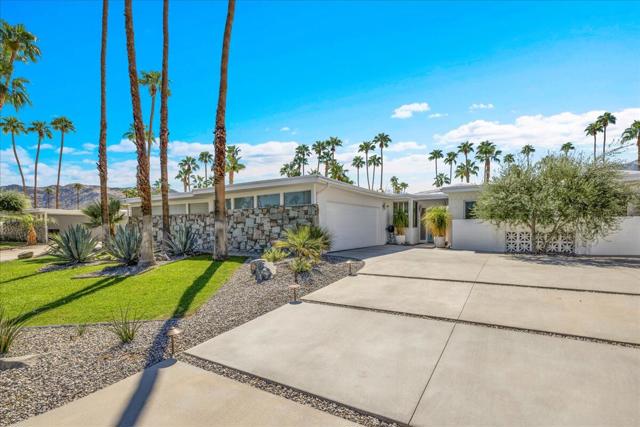
2501 El Camino Real #309
San Clemente, CA 92672
AREA SQFT
1,326
BEDROOMS
2
BATHROOMS
2
El Camino Real #309
2501
San Clemente
$879,000
1,326
2
2
Perched on the top level of the Ocean Fairways community, this upgraded two-bedroom, two-bath home offers 1,326 square feet of single-level living and a rare vantage point over the lush fairways of the San Clemente Municipal Golf Course, with glimpses of the ocean beyond. Large windows and a spacious covered balcony draw in light and capture the home's tranquil setting. Inside, a modern concrete fireplace with custom mantel anchors the open living area. The kitchen combines quartz countertops, subway tile accents, ample cabinetry, and breakfast-bar seating for effortless everyday use. The primary suite enjoys wide golf course views, a generous closet, and an updated bathroom with double vanity and walk-in shower. A secondary bedroom and full bathroom complete the layout, while a dedicated laundry closet adds everyday convenience. Residents enjoy a private, gated community with countless amenities — pool, spa, tennis courts, recreation lounge with kitchen and fireplace, fitness rooms with saunas, and secure building access. HOA dues include water, cable TV, sewer, trash, insurance, and exterior maintenance — offering exceptional value and low-maintenance living. The location is a standout. Set directly across from the San Clemente Municipal Golf Course, the home also offers easy access to Vista Bahia Park and San Luis Rey Park for outdoor recreation. Plus, it’s only .9 miles to Calafia Beach, 1.6 miles to downtown San Clemente, and a short ride to Trestles, one of Southern California’s most coveted surf breaks. Golf cart and e-bike accessibility make it simple to reach beaches, parks, shops, and dining, while the community’s price point offers a more attainable way to enjoy the coveted coastal lifestyle San Clemente has to offer.
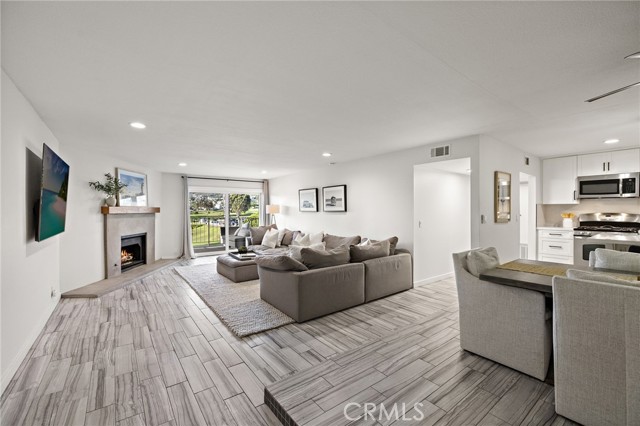
Coronado Drive
4596
Oceanside
$879,000
2,123
3
3
PRICE REDUCED! BE IN YOUR NEW GOLF COURSE VIEW HOME FOR CHRISTMAS! APPRAISED FOR OVER $900,000 BACK ON MARKET!11/14/2025 CANCELLATION NO FAULT OF THE PROPERTY! NO HOA!...NO NEIGHBOR ON ONE SIDE. NO MELLO ROOS LOCATION LOCATION LOCATION!! This home backs up to the Oceanside Municipal Golf Course — just wait until you see those views! Step inside to a freshly updated interior with a bright white palette and brand new carpet, offering the perfect blank canvas for your personal touch. The updated kitchen opens to a spacious family room featuring a cozy fireplace and wet bar — perfect for entertaining or relaxing. Enjoy added privacy with only one neighboring home and a city-owned vacant lot on the other side. The generous primary suite includes a large walk-in closet and a refreshed bathroom with soaking tub and separate shower. Bedrooms 2 and 3 are roomy and versatile — ideal for guests, home office, or hobbies. Fresh updates, great flow, and unbeatable views make this home a must-see. Mature landscaping in both front and back yards adds charm and curb appeal. Approved! Probate sale
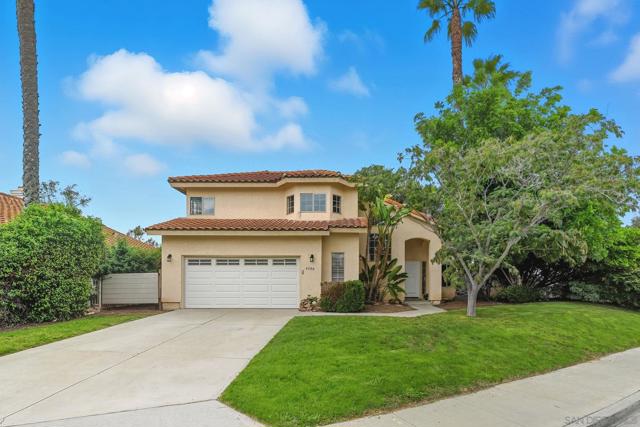
Ponderosa
28725
Castaic
$879,000
2,548
4
3
IMMACULATE and REMODELED cul-de-sac home near the top of Hillcrest shows like a model home with NO HOA or Mello-Roos! Pride of ownership is evident and the beautifully landscaped front yard provides great curb appeal with mature palm trees, a river rock wall, and an EXTRA WIDE DRIVEWAY THAT CAN ACCOMMODATE AN RV/CAMPER! Upon entry through the covered front porch, you’re greeted into the light & bright home that's been FRESHLY PAINTED and is adorned with engineered bamboo wood flooring that is durable and water resistant and spans the entire first floor. Your stunning open-concept kitchen has been gorgeously remodeled with espresso soft-close cabinetry with pull out drawers, Ogee edge granite countertops, mosaic tile backsplash, pendant lighting, stainless steel appliances and sink, and a pantry. It opens up to the family room designed for entertaining with a surround sound system, ceiling fan, and a built-in entertainment center surrounding a cozy fireplace. Your first floor also includes a powder room and laundry room complete with plenty of cabinetry, a granite countertop, and a laundry chute from your primary suite. Head upstairs where you’ll find a spacious loft, 4 bedrooms, and 2 full bathrooms. Your primary suite features cathedral ceilings along with a double sink vanity, walk-in shower, soaking tub, spacious walk-in closet, and newly installed tile floors. Plantation shutters, crown molding, and recessed lights adorn the home adding to its beauty. Entertain and enjoy relaxing evenings in your tastefully landscaped backyard featuring outdoor lamp posts, a built-in BBQ, a gas fire pit, river rock planter walls, stamped concrete, raised garden beds with dedicated watering system, and covered patio to enjoy al-fresco dining or watch your favorite sports games on the 45" outdoor TV. Your NEWER AC UNIT IS ONLY ~1 YEAR OLD and provides comfort and energy efficiency year-round. Your two car garage includes a work bench, shelving, and a level 2 EV charging station. Surrounded by award winning schools, parks, shopping centers, dining options, Castaic Lake, and being close to the 5 freeway and highway 126 making commuting quick and easy. Come by and become the lucky new owner of this TURN-KEY home where your story begins!
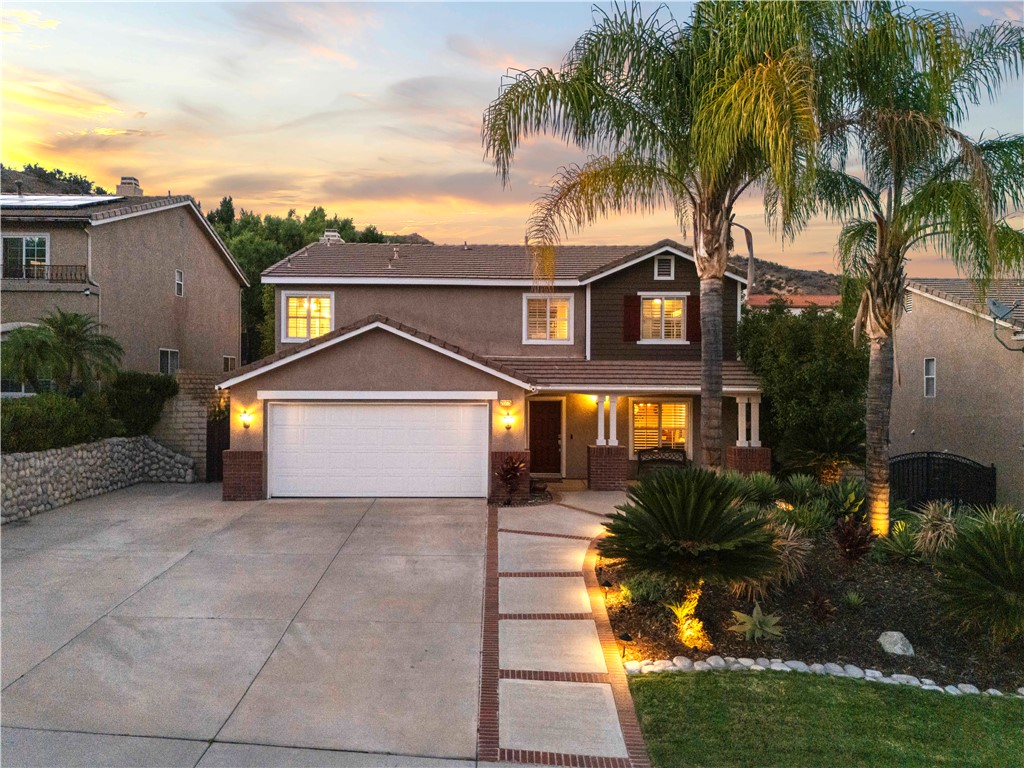
Art
12106
Sun Valley
$879,000
1,602
4
2
Tucked away at the end of a cul-de-sac, this move-in-ready two-story home blends comfort, space, and SoCal convenience with an easygoing vibe. Lovingly cared for by the same family for over 40 years, it's now ready for new energy and fresh memories. Step through the double-door entry into a sunlit living room that flows effortlessly into an open dining space and updated kitchen perfect for laid-back mornings or hosting your crew for dinner. Need extra space to vibe out or work remote? A separate family room/den gives you options, turn it into a media lounge, creative studio, or a home office. Upstairs, you've got three roomy bedrooms and a hallway full bath with dual sinks. Downstairs, the primary bedroom provides added privacy with easy access to a nearby three-quarter bath a practical setup for guests or multigenerational living. Freshly painted interiors, newer flooring, and sleek kitchen updates (brand-new cooktop, hood, oven, and dishwasher) give the home a modern edge, while leaving room to make it your own. Step out back to your personal outdoor hangout whether it's weekend BBQs, a garden corner, or just catching some sun, it's all ready for you. If you are looking to move right in or looking for a home you can customize, this is a great opportunity to create something uniquely yours.

Cedros #4
9246
Panorama City
$879,000
1,950
4
3
(Only 3 units left)... Introducing six (6) brand-new, two-story, detached homes in Panorama City made just for you! Imagine coming home to one of these stunning residences, where every detail has been thoughtfully designed to provide comfort and luxury. These spacious homes all feature 4 bedrooms and 3 bathrooms, and all offer downstairs bedroom—a rare and incredibly convenient feature in today's market. Picture yourself living in one of the four 1,700 sq. ft. homes, or perhaps one of the two more expansive 1,950 sq. ft. homes. As you step inside, you'll be greeted by a warm and inviting living room complete with a cozy fireplace, perfect for relaxing evenings with loved ones. The first floor also boasts a bedroom and bathroom, along with a spacious kitchen designed for culinary adventures and family gatherings. Upstairs, you'll find a well-appointed laundry area, two generous bedrooms, and a hallway bathroom. The master en-suite bedroom retreat, offering a serene escape with its beautiful design and walk-in closet. Each home comes with a 2-car garage and is individually fenced, ensuring privacy and a personal backyard space where you can create your own outdoor oasis. These homes are not just places to live—they are havens where you can create lasting memories with your family and friends. Welcome to your dream home in Panorama City!

Timberidge
15597
Chino Hills
$879,000
1,442
3
3
Location, Location, Location! Welcome to this stunning two story home in the prestigious Fairfield Ranch Community, a true gem in one of the area’s most desirable neighborhoods. Enjoy the unbeatable convenience of being within walking distance to beautifully maintained parks and playgrounds, and just minutes from top-rated schools, shopping centers, dining, banks, and the post office. Set on a fully landscaped lot, this meticulously maintained home offers the perfect blend of comfort, style, and function. Step inside to a light-filled family room with cathedral ceilings, creating a bright and airy atmosphere. The open concept kitchen is a dream for both cooking and entertaining. Featuring three bedrooms and two and a quarter bathrooms, this home provides plenty of space for both everyday living and guests. The low-maintenance backyard is designed for year round enjoyment, with high quality concrete & artificial turf and a covered patio, perfect for relaxing or hosting gatherings with minimal upkeep or water use. Don’t miss this opportunity to own a beautiful home in an unbeatable location!
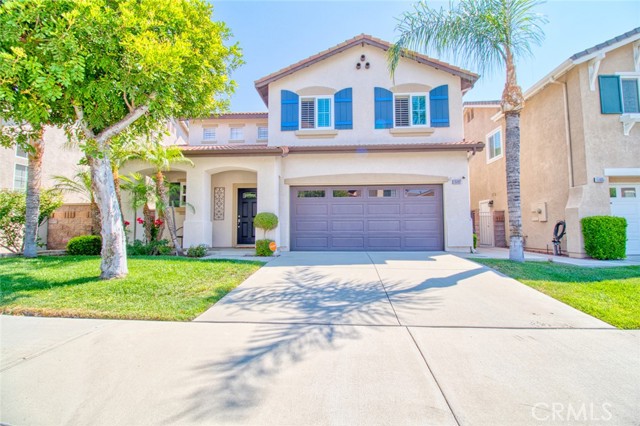
Valley Ridge
129
Paradise
$879,000
3,650
3
4
Luxury Canyon View Estate in Paradise, CA. Large Price Improvement! Experience upscale living in one of Paradise’s most sought-after neighborhoods. Perched on scenic Valley Ridge Drive, this stunning two-story estate offers breathtaking canyon and valley views, with expansive, fully covered concrete decking on both the front and back of the home—ideal for year-round outdoor living and entertaining. From the moment you arrive, the home's grand presence is undeniable. Prominent architectural pillars and elegant wrought iron double doors welcome you into a dramatic entryway, where a grand staircase leads to a soaring great room complete with high ceilings and a cozy gas fireplace. Designed for both comfort and entertaining, the open-concept layout features a chef’s dream kitchen. Enjoy an oversized island with seating space, an industrial-grade refrigerator/freezer, double ovens, and a high-end Thor 6-burner gas range. A charming breakfast nook completes the space, perfect for morning coffee with a view. The thoughtful split floor plan offers privacy and functionality. The luxurious master suite is a true retreat, featuring a private gas fireplace, dual walk-in closets, and a spa-inspired bathroom with double vanities, a jetted tub, and an expansive walk-in shower with multiple shower heads, including a rain shower from above. On the opposite wing, you’ll find a junior suite along with an additional guest bedroom and full bath. Downstairs, the lower level opens up a world of possibilities. Multiple bonus rooms offer flexibility for a wine cellar, home office, gym, or guest quarters. The highlight? A massive media/game room outfitted with a pool table, Epson ceiling-mounted projector, built-in speakers, and a remote-controlled screen—perfect for in-home movie nights or game day gatherings. Step outside to find even more to love. A second covered deck leads to a multi-level outdoor oasis, complete with a pool deck designed for relaxing or entertaining. Owned Solar with a Large Battery Backup array (owner will payoff through escrow upon closing) provides full-home power coverage with zero annual true-up cost per owner. New Heat/AC units also installed 2024. This Paradise gem offers the perfect blend of luxury, comfort, and functionality. Don’t miss the opportunity to make this exceptional property your own.
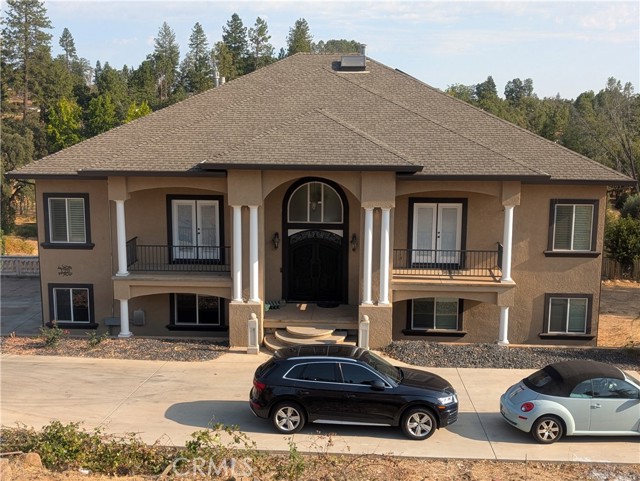
Franklin #616
7250
Los Angeles
$879,000
1,212
2
2
Discover the epitome of sophisticated living in one of Franklin Towers' most coveted corner units, now available for discerning buyers. This exquisite home has been meticulously remodeled to offer an unparalleled living experience, complete with an open floor plan and breathtaking 180-degree vistas of LA City, Hollywood, and Century City, all visible from a stunning wrap-around balcony. Step inside to find a sanctuary of elegance and modern comfort. The primary suite features a massive, spa-like rain shower that promises a rejuvenating retreat, while the living room and primary bedroom both boast elegant stack stone electric fireplaces, adding warmth and ambiance. The custom-designed GE Caf kitchen is a chef's dream, complete with state-of-the-art appliances and bespoke cabinetry. Hardwood floors grace the living, dining, and guest bedroom areas, exuding warmth and style. New Fleetwood sliding doors and windows ensure seamless indoor-outdoor living and abundant natural light. The guest bedroom doubles as a versatile office or den, equipped with a built-in Murphy bed for convenience and flexibility. Entertain with ease at the built-in wet bar, complete with an accessories closet, perfect for all your hosting needs. Franklin Towers offers an array of top-notch amenities, including two parking spaces conveniently located across from the elevator, a heated pool, spa, sundeck, and an exquisite rooftop fitness room with a sundeck. Enjoy the added luxury of valet service and 24-hour door personnel, ensuring a lifestyle of comfort and security. This is a rare opportunity to own a truly stunning residence in one of LA's most desirable locations. Experience the ultimate in luxury living schedule your private showing today!
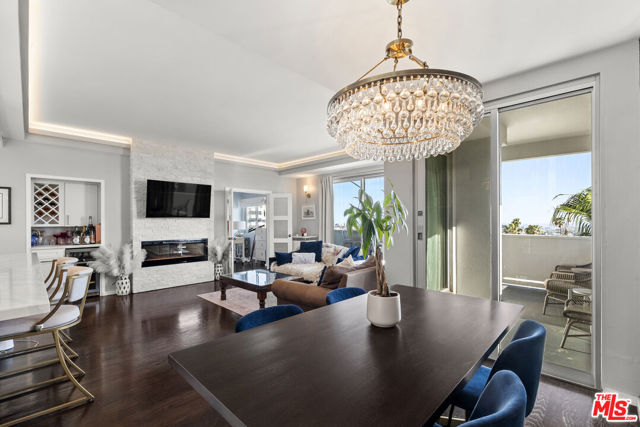
BELLAGIO #8
11687
Los Angeles
$879,000
1,627
1
2
Welcome to a wonderfully bright and spacious condominium located near the Getty Museum. The flexible open floor plan allows for you to look out to the trees and/or the gardens. The home features a formal dining room, an additional den/office, and patios off the living room and master bedroom. In the kitchen, new installations include the dishwasher, refrigerator, and wine cooler. The living room is complete with a fireplace. Not only are all of the rooms quite spacious, but there is storage galore. Here, you don't feel like condo/apartment living, but resort living. The property comes equipped with a beautiful pool area and roof top tennis. Parking is side by side, and guest parking as well as additional storage space are also available. You really have to see this unit to believe it!
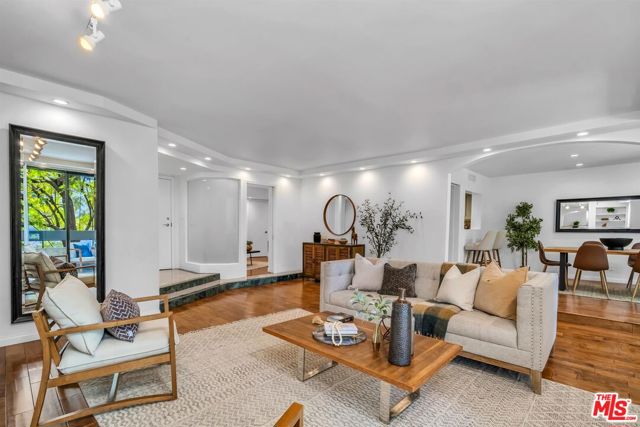
Parkridge Loop #108
28942
Hayward
$879,000
1,808
3
3
Brand New 1,808 square foot townhome style, 3 bedroom plus den, 3 full bath beautiful home. This corner home boasts beautiful interior finishes with an open concept family room, dining and kitchen. All electric appliances included. Private 2-Car Garage with a pre-wire car charger and interior access. Highly desirable community with a beautiful hillside backdrop, overlook park and dog park with a public walking trail within the community. Great location! Short walk to BART. Easy access to 880 and 580. Close by shopping and restaurants. This home is located at SoMi HayPark, Hayward, CA 94544. This is our popular Plan 4.

Payson
422
San Dimas
$879,000
1,408
4
2
Welcome to this beautifully updated San Dimas home! Featuring new flooring, a remodeled kitchen and bathroom, and a freshly painted exterior. This move-in-ready property offers modern comfort and timeless charm. Located in a quiet, family-friendly neighborhood near highly rated schools, downtown San Dimas, and plenty of shopping and dining options within minutes. You’ll love the ample parking space in the front — large enough for multiple cars or even a trailer — plus a spacious backyard that’s perfect for entertaining, gardening, or adding future upgrades. Ideal for starting families or investors. This home combines convenience, value, and location in one perfect package. Don’t miss your chance to make it yours!

Normandie
3901
Los Angeles
$879,000
2,380
6
4
The property is near the 110 and I-10 Highways offering tenants easy access to Downtown Los Angeles and the Westside. This 2,380 SF duplex was built in 1995 and is exempt for Los Angeles City Rent Control. The property sits 6,440 SF corner lot and is composed of two, 3-bedroom/2-bathroom units. The owner recently tastefully remodeled the property. The upgrades made include remodeling the kitchens and bathrooms, new fencing, new storage, new concrete for the exterior of the property, new water heaters for both units, new painting on the interior and exterior, new flooring and new window bars with bedroom releases. 4901 S Normandie Avenue offers an astute investor or owner-user the opportunity to own a turnkey asset in one of Los Angeles’s strongest rental markets. Without the restrictions of Los Angeles City Rent Control, 4901 S Normandie Avenue presents an amazing investment that will offer strong long-term cashflow in an appreciating market of Los Angeles.
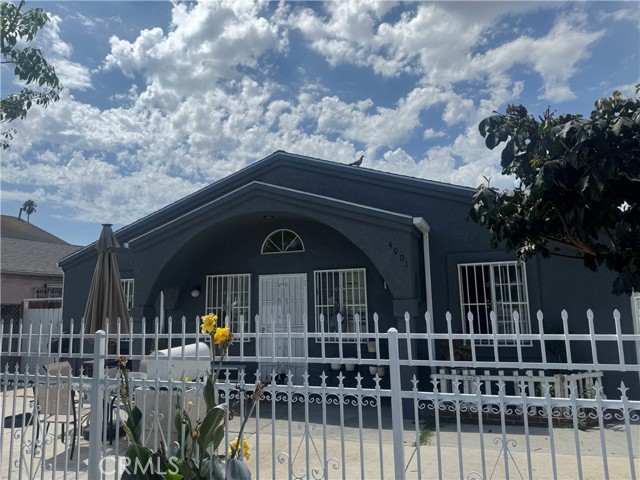
1200 Pacific Coast #423
Huntington Beach, CA 92648
AREA SQFT
781
BEDROOMS
1
BATHROOMS
1
Pacific Coast #423
1200
Huntington Beach
$879,000
781
1
1
?? Live the Coastal Dream in Huntington Beach ?? Step into your personal paradise in the heart of iconic Huntington Beach—where sun-kissed shores, vibrant energy, and breathtaking ocean views create the ultimate beachside lifestyle. This top-floor penthouse condo, perched in the coveted Pierhouse community, places you mere steps from Main Street and the legendary Huntington Beach Pier, offering unbeatable access to boutique shopping, gourmet dining, and year-round entertainment. ? Penthouse Perfection This light-filled 1-bedroom, 1-bathroom retreat boasts dramatic cathedral ceilings and expansive floor-to-ceiling windows that showcase mesmerizing views of the Pacific and unforgettable sunsets. The open-concept design features a sleek kitchen with granite countertops and a spacious living area that flows seamlessly onto a private balcony—perfect for morning coffee or evening wine with ocean breezes.
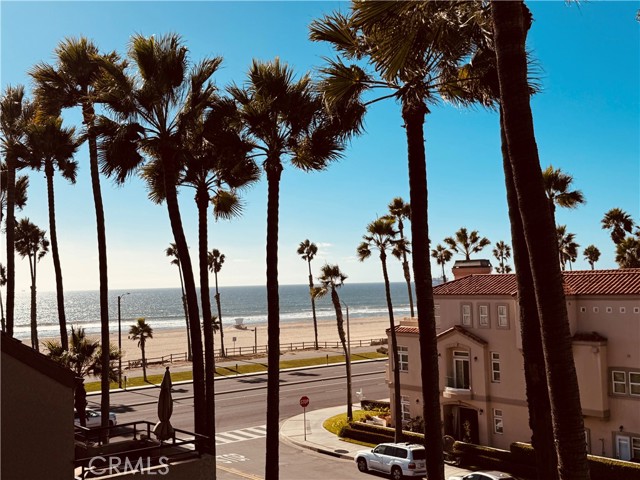
Paseo Gracia
2183
Palm Springs
$879,000
1,792
4
2
Discover an exceptional opportunity to own a special Palm Springs retreat in a neighborhood on the rise. Surrounded by some beautifully updated homes--many now valued at over $1 million--this property offers incredible value and the chance to invest in one of the city's most desirable areas. Step inside this spacious four-bedroom, two-bath home and enjoy a bright, open floor plan that seamlessly connects the living, dining, and kitchen areas--ideal for gatherings, entertaining, or simply relaxing in style. The kitchen is designed for connection and convenience, featuring stainless steel appliances, a wine fridge, a full wall pantry, and generous bar seating for family and friends. The primary suite feels like a daily vacation, complete with a marble shower, jetted soaking tub, dedicated vanity area, and direct access to the pool--perfect for morning swims or sunset lounging. Your private backyard oasis awaits with mountain views, an updated deck, fire pit, lawn, and abundant space to customize to your vision. Whether you dream of outdoor dining, a garden, or expanded entertainment areas, the possibilities are endless. Additional highlights include: Owned solar system, newer roof (2019), Newer water heater (2023), New A/C and heating system (2024), Direct-access garage, Driveway parking for four vehicles, RV/EV parking with 220V hookup, All of this just a few minutes from the Palm Springs main strip--shops, restaurants, cinema, casino, and the convention center--plus a short stroll to the Palm Springs Library, Sunrise Park, the Swim Center, Camelot Theatre, schools, and more.Don't miss your chance to secure a home with tremendous value, prime walkability, and true Palm Springs lifestyle living.

Country Club
112
Chula Vista
$879,000
1,992
4
3
Between 1st and 2nd Ave, close to schools and SD Country Club Golf Course. Main house offers 2 bedrooms and full bathroom on the 1st floor along with open country kitchen, living room and dining area. Downstairs has the family room, 1 bedroom and its private bathroom PLUS a separate huge guest room and full bathroom with a separate entrance. Huge backyard.
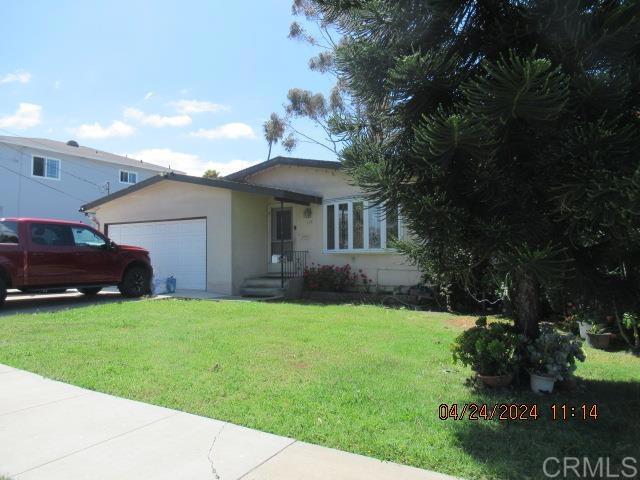
Parksquare
2821
Pomona
$879,000
1,883
4
3
Imagine coming home to your own backyard paradise! This beautiful 4-bedroom, 3-bathroom home in Pomona's sought-after gated community of Carriage Walk features 1,883 square feet of comfortable living space with an incredible outdoor oasis. The main level offers both a formal living room and a spacious family room featuring a fireplace that opens to the dining area and kitchen, making it the perfect spot to gather with loved ones. The thoughtful layout keeps all four bedrooms and the laundry room conveniently located upstairs, providing privacy and separation from the main living areas. The real magic happens outdoors. Step into your backyard retreat featuring an in-ground pool and spa, plus a covered patio equipped with in-ceiling speakers that connect directly to your phone. The kitchen also features these built-in speakers, so you can set the perfect soundtrack whether you're cooking inside or entertaining poolside. Whether you're hosting summer barbecues or enjoying quiet evenings in the spa, this backyard is your personal escape. Ready to make 2821 Parksquare Way your new address? Schedule your showing today!
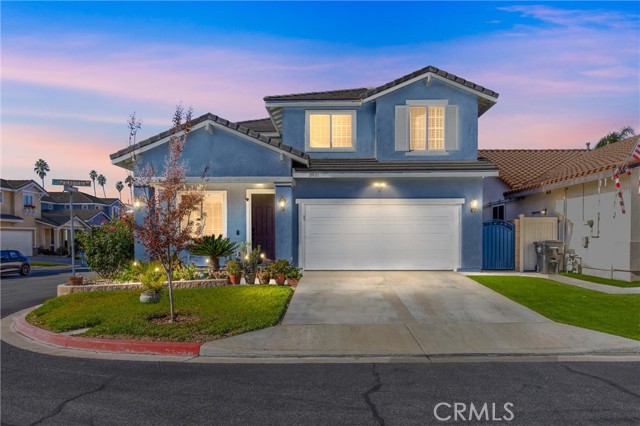
Pinnacle
10111
La Mesa
$879,000
1,745
3
2
Seller will consider offers between $799,000 and $879,000. Perched in La Mesa’s iconic Mount Helix neighborhood, this single-story mid-century residence presents a rare opportunity for visionaries and creatives alike. Offering 3 bedrooms and 1.5 baths, the home rests on an expansive one-third-acre lot on the coveted south slope, capturing sweeping south- and west-facing views and remarkable natural light. In need of thoughtful renewal and expansion, the existing structure serves as a compelling canvas—ideal for transforming a classic mid-century footprint into a custom heirloom estate. The elevated setting, generous lot size, and view orientation provide the foundation for a truly exceptional forever property. Tucked away from traffic and the noise of city life, the property delivers a sense of privacy and tranquility while remaining just minutes from downtown La Mesa. Convenient access to Interstate 8 and freeways 94 and 125 ensures effortless connectivity without sacrificing serenity. A rare Mount Helix offering where location, land, and potential converge—this is an opportunity to reimagine, redesign, and create something enduring in one of East County’s most sought-after neighborhoods. Easy to see and feel why La Mesa is known as the Jewel of The Hills…
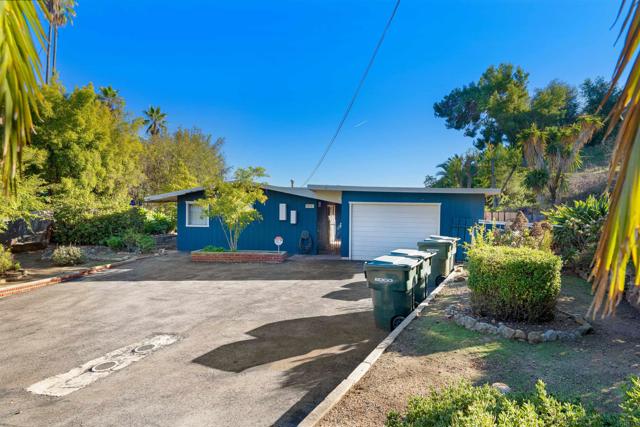
Tustin Pines
1041
Tustin
$879,000
1,410
3
3
Beautifully remodeled end-unit single-family attached home in the desirable Tustin / North Tustin area, located in the Tustin Unified School District and attending Foothill High School. This home features a two-car attached garage with laundry, a private patio, and a gated front patio. Interior upgrades include hardwood floors, granite kitchen counters, soft-close cabinets and drawers, new appliances, new paint, dual-pane windows, new sliding glass doors, recessed lighting, and a new water heater. The property has been re-piped and includes a newer furnace and air-conditioning system. Low HOA dues. Community amenities include a pool, spa, greenbelts, and guest parking. Located in a prime Tustin area near Tustin Marketplace, The District, Old Town Tustin, Peppertree Park, and Tustin Sports Park. Walkable to restaurants, cafes, grocery stores, banks, and neighborhood schools, with nearby options such as Trader Joe’s, Sprouts, Albertsons, CVS, Target, and dining throughout the Tustin Foothills, Red Hill Avenue, and Newport Avenue. Central access to I-5, 55 Freeway, and Jamboree Road, offering quick routes to Irvine, Santa Ana, Orange, and major Orange County employment and retail hubs.
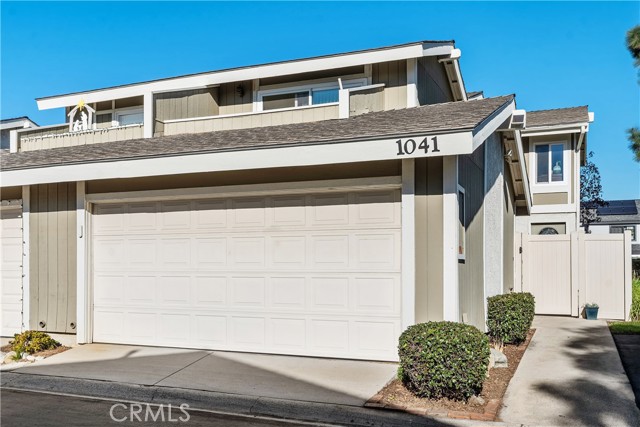
Parkscape
4792
Riverside
$879,000
2,999
5
4
Move-in-ready 5-bedroom, 4-bath home with 3-car garage in the gated Tiburon community. Approx. 2,999 square ft with one bedroom and full bath on the main level. Kitchen features quartz countertops, island, and walk-in pantry, opening to the family room with fireplace and backyard access. Upper level includes additional bedrooms, a loft, and a laundry room. The primary suite offers dual vanities, a makeup station, soaking tub, walk-in shower, and two walk-in closets. Backyard features a fireplace, outdoor cooking area, pavers, and concrete hardscape. Interior features include tile flooring downstairs, vinyl flooring upstairs, large baseboards, and a new range. Low-maintenance front yard with artificial turf. Community amenities include a pool, playground, walking paths, and volleyball and basketball courts. Located near schools, parks, shopping centers, and local universities.
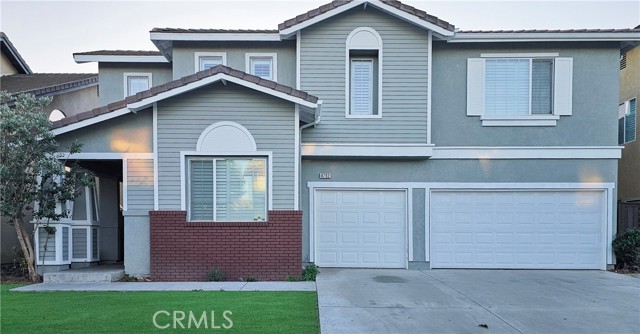
Alderbery
565
Pomona
$879,000
1,883
4
3
Beautifully updated and fully furnished 4-bedroom, 3-bath home situated on a desirable corner lot. This residence features an open and inviting floor plan filled with natural light, an upgraded kitchen with quartz countertops, stainless steel appliances, and a spacious center island. The generous primary suite includes a walk-in closet and a modern en-suite bath. Enjoy a large backyard complete with a patio and lawn, perfect for relaxing or entertaining. Additional highlights include a two-car garage and an ideal location close to schools, parks, shopping, and dining. All existing furniture is included with the home for added convenience.

Margate #13
14535
Sherman Oaks
$879,000
2,096
3
3
Beautifully updated 3-bedroom, 2.5-bath townhome offering 2,096 sq ft of bright, comfortable living in a quiet, gated community. The spacious main level features an open-concept layout with a large living room, fireplace, and seamless flow into the dining area, ideal for entertaining. The remodeled kitchen includes granite countertops, white cabinetry, a hex-tile backsplash, stainless steel appliances, a center island, and abundant storage. Upstairs, the expansive primary suite includes vaulted ceilings, dual walk-in closets, and a modern ensuite bath with a large walk-in shower, double sinks, and sleek finishes. Two additional bedrooms provide excellent natural light and generous closet space. A private bonus room on the lower level is perfect for a home office, gym, studio, or media room, along with direct access to the attached 2-car garage. The home also features an oversized rooftop deck that serves as a private outdoor lounge with mountain views, perfect for morning coffee or evening relaxation. Located in a well-maintained gated complex close to shopping, dining, and commuter access, this move-in ready home offers both privacy and convenience in one of the Valley’s most desirable pockets.
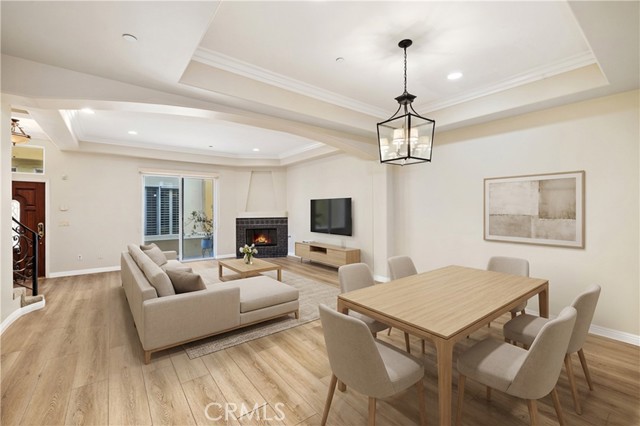
Lemon
9504
Rancho Cucamonga
$879,000
1,842
4
2
!! Completely Renovated Single-Story with Pool in Coveted Alta Loma Welcome to this stunning 4-bedroom, 2-bath home, perfectly situated in the highly sought-after community of Alta Loma. Recently renovated from top to bottom, this residence boasts brand-new flooring, fresh designer paint, upgraded lighting, and a stylish, open-concept layout with a wet bar ideal for both everyday living and entertaining. Sunlight fills every corner of this home thanks to its abundance of windows while the open layout flows effortlessly from room to room . Step outside and find your private backyard oasis—complete with a sparkling pool, perfect for sunny California days. The master suite offers direct pool access, making it feel like your own resort getaway. Practical upgrades like solar panels keep energy costs low, while RV parking provides room for all your toys. Located just minutes from Victoria Gardens, award-winning schools, and top-tier shopping and dining, this home combines luxury, convenience, and location . Don’t wait !
