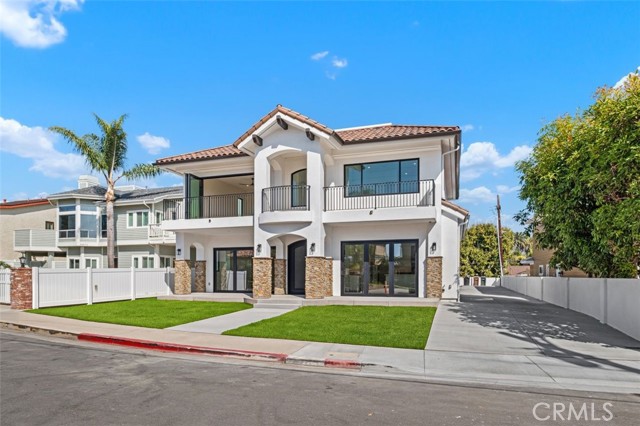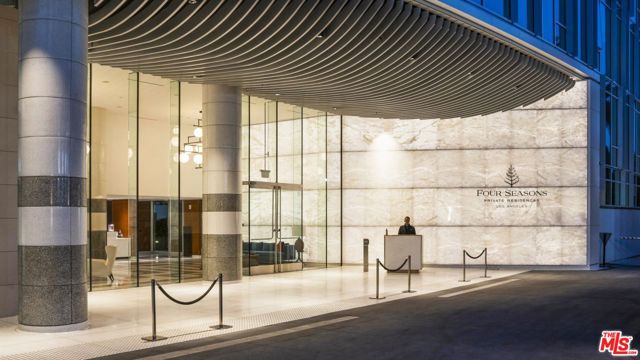Search For Homes
Form submitted successfully!
You are missing required fields.
Dynamic Error Description
There was an error processing this form.
Redshift
51
Irvine
$5,180,000
4,881
5
6
The highly sought-after Solano Collection by Toll Brothers located in the prestigious 24-hour guard-gated community of Altair. Nestled on a premium corner lot, this home features 5 spacious bedrooms, 5.5 bathrooms, and soaring 20ft ceilings in the great room, complemented by a 24" multi-panel stacking door that seamlessly blends indoor and outdoor living. Designed to model-home standards, the property boasts tile flooring throughout the hall, living room, dining room, and kitchen, with elegant wood flooring in all bedrooms, the loft, and on staircases. The gourmet kitchen is outfitted with top-of-the-line WOLF appliances, a built-in 60-inch SUB-ZERO refrigerator, upgraded cabinetry, a premium sink, and Caesarstone countertops and island. A 15-inch multi-panel stacking door enhances the kitchen’s open layout. The second-floor loft offers versatile space for various uses, while the luxurious master suite features coffered ceilings, a spacious walk-in closet, and a serene retreat. The master bathroom includes dual vanities, a large shower with a seating area, and a soaking tub for ultimate relaxation. Resort-style amenities within the community include a private clubhouse, multiple swimming pools, tennis courts, outdoor fireplaces, and BBQ areas. The home is conveniently located near shopping, dining, parks, sports fields, and award-winning Irvine Unified schools while having easy access to major destinations like the Great Park, Irvine Spectrum, Fashion Island, John Wayne Airport, and highways 405, 5, 133, and 241.
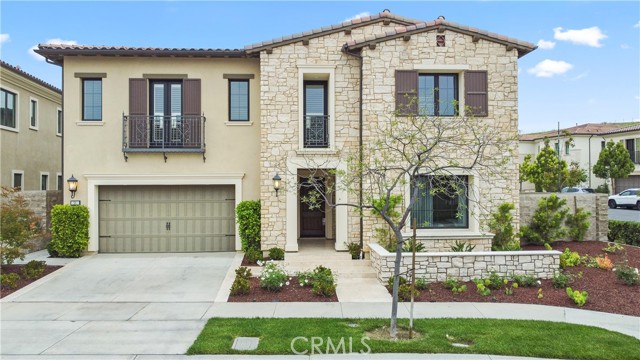
Bonita
760
Encinitas
$5,175,000
5,166
5
7
Lot 9, Stonesteps, offers a bold interpretation of modern farmhouse style, featuring five ensuite bedrooms, two powder rooms, a loft, office, and California room for year-round indoor-outdoor living. The home’s interiors are layered with warm wood tones, sleek metal finishes, and high-contrast surfaces, bringing depth and personality to every space. Located in an exclusive nine-home coastal enclave, this residence also includes premium appliances and custom designer touches throughout.
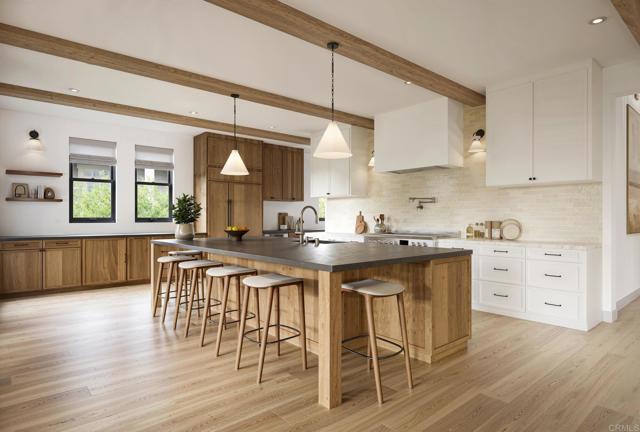
Gayton
6375
Malibu
$5,150,000
4,509
4
5
A stunning architectural masterpiece where privacy and creativity converge in the exclusive gated enclave of Cavalleri. Fully renovated with impeccable designer finishes, this home features floor-to-ceiling glass walls, White Oak floors, and a central spiral staircase. Enjoy panoramic ocean and mountain views from multiple decks, including a newly redone rooftop deck offering 360-degree vistas, an indoor wet bar, a built-in BBQ, and a fire pit. The entry level is an entertainer's dream with an open-concept layout, featuring multiple seating areas, serene coastal views, and stacking glass doors that lead onto a wrap-around deck. The dining area flows seamlessly into the chef's kitchen, boasting Miele appliances, Labradorite stone countertops, a gas range with dual ovens, and a large island with breakfast bar seating. The luxurious primary suite overlooks the sparkling Pacific and includes a comfortable sitting area, motorized drop-down television, spa-like bath with dual rain steam shower, free-standing porcelain soaking tub, and direct access to a sun-soaked patio. Two additional en-suite bedrooms and a detached guest suite provide ample space for family and guests. Outside, a grassy lawn wraps around the home, and there are plans available for a future pool. Additional features include a full-home Sonos system, remote-controlled blackout shades, a laundry room, and a 2-car garage. All set within a private, gated community on a quiet cul-de-sac with convenient trail access and a central location near local markets, schools, restaurants, pristine beaches, and more. Experience Malibu at its finest, where breathtaking beauty and refined coastal elegance come together in one remarkable home.

Rancho
17333
Encino
$5,150,000
4,170
4
5
Tucked discreetly behind a wrought-iron gate and up a long, picturesque driveway that crosses a charming bridge, this beautifully reimagined ranch-style retreat offers a rare blend of privacy and allure. Sheltered beneath a canopy of oak trees and framed by vibrant rose gardens, the home exudes warmth and sophistication. Meticulously remodeled with high-end finishes and an exceptional eye for detail by interior designer Paula Bruss, the single-story residence is filled with natural light, thanks to expansive windows that capture the sun from dawn to dusk. Vaulted ceilings, refined stone and tile work, designer fixtures, and architectural character elevate every room with timeless charm. French doors open to an enchanting backyard oasis, with a spectacularly oversized swimming pool and lush green lawn perfect for relaxing, entertaining, or simply enjoying the serenity of nature. The long paver-stone driveway leads to a spacious motor court with ample parking, in addition to a two-car attached garage. A separate, private guest house complete with a full bathroom and kitchenette offers ideal accommodations for guests, extended family, or a home office. The main residence includes three bedrooms (one of which is currently converted into a custom closet but can be easily reverted), spanning approximately 3,770 sq ft. The guest house adds an additional approximate 400 sq ft of well-appointed living space.
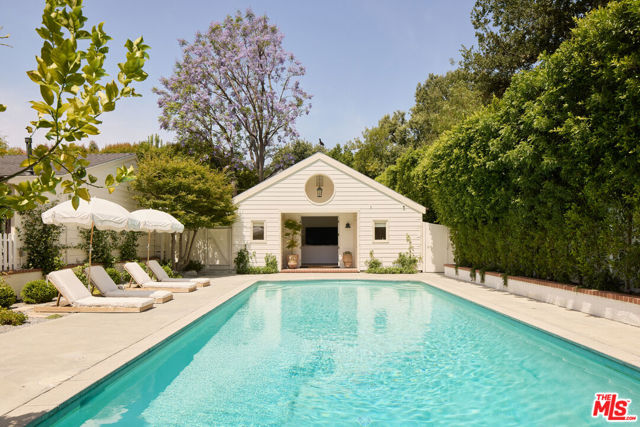
Laurel Canyon
1930
Los Angeles
$5,150,000
4,360
4
5
Set on a sprawling lot, this secluded Spanish Revival estate captures the allure of Old Hollywood with its harmonious blend of classic architecture and refined, warm living spaces. Tucked far back from the street behind a gated entry for complete privacy, the residence features a spacious motor court anchored by a majestic olive tree, offering a stately welcome to this remarkable sanctuary. Inside, a double-height entry foyer leads to a formal living room with a vintage fireplace and French doors that flood the space with natural light while seamlessly connecting to the lush outdoors. The estate's architectural details include tall, arched windows, intricate stained glass accents, and wrought iron embellishments, complemented by rich terra cotta elements and warm, dark woods. A chef-caliber kitchen flows effortlessly into a formal dining area, where French doors open to one of the home's many garden patios. Adjacent to the dining area is a timeless bar and game room, complete with a pool table, that extends to a private outdoor lounge and a covered dining areaideal for hosting and entertaining. The primary suite is a serene retreat, featuring vaulted ceilings, a cozy sitting area with a fireplace, and expansive windows framing picturesque views. Its spa-like ensuite bathroom is appointed with a dual vanity, rainfall shower, and indulgent soaking tub. Generously sized guest bedrooms provide comfort and privacy for family or visitors. Outdoors, the property transforms into a recreational haven. A full tennis and basketball court, sparkling pool, and jacuzzi are surrounded by lush tropical greenery, while a barrel sauna and cold plunge deliver the ultimate in relaxation. The outdoor kitchen and barbecue area, along with multiple alfresco and covered dining spaces, create endless opportunities for entertaining and embody true California luxury living. A hillside deck, perfect for stargazing, completes the exceptional backyard experience. Situated in a prime location in the Hollywood Hills, this residence offers easy access to the vibrant Sunset Strip while maintaining an air of tranquility. A masterpiece of privacy, elegance, and modern convenience, this property is a rare find, seamlessly blending the timeless charm of Spanish and Mediterranean architecture reminiscent of Old Hollywood with all the amenities of contemporary living
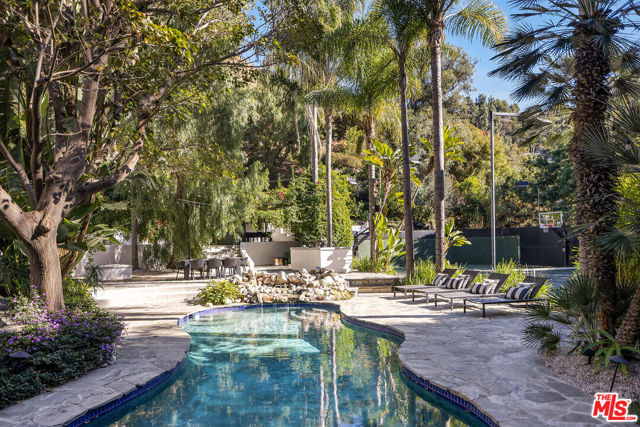
Via Artemesia
101
San Clemente
$5,150,000
4,244
4
5
Life by the ocean is elevated to an impressive new level of luxury at this exquisitely appointed Azure home at Sea Summit in San Clemente. Beautiful ocean and canyon views are enjoyed from both levels of the residence and its welcoming front patio with built-in seating. Romantic architecture with stone accents and dramatic archways is embellished with drought-tolerant native landscaping and custom hardscaping on grounds that extend approximately 9,228 square feet. The sought-after corner homesite reveals a side patio with built-in seating, a private interior courtyard with fireplace, a sport court, and a resort-style backyard with infinity-edge spa, elevated deck with fire pit, a heated loggia with wood-plank ceiling, and a custom kitchen with grill, sink, refrigerator and bar. Interior spaces are sublime, with a soft-contemporary aesthetic that complements open living areas, a double-height foyer with arched entry door, four ensuite bedrooms, a loft and five baths. Approximately 4,244 square feet, the comfortably sized design showcases a formal living room with two sets of French doors opening to the front patio, a formal dining room with walls of glass doors leading to the courtyard and backyard, and a main-level guest suite with backyard access. The dining room flows effortlessly to the family room, where a fireplace, surround sound, and glass doors opening to the loggia are displayed. The kitchen is a masterpiece of fashion and function, blending top-of-the-line Wolf and Sub-Zero appliances with on-trend stone countertops, Shaker cabinetry, a large island with seating, butler's pantry, stainless steel apron sink, and designer tile backsplash. Numerous windows illuminate the home with natural light that accentuates wood flooring, premium carpet, custom paint and wall treatments, sophisticated LED lighting fixtures, ceiling fans, built-in cabinetry throughout, and Juliet balconies in many rooms. Enjoy romantic ocean views from the deck off a primary suite that hosts an oversized walk-in closet with built-ins, a soaking tub and spacious shower. Solar power, an expansive laundry room and a two-car garage are also featured. Sea Summit is nestled along oceanfront bluffs and presents scenic trails, beach access, preserved canyons and open space, five community parks, and a lux clubhouse with pool, spa, gym and lounge areas. Restaurants and shops are moments from home at Outlets at San Clemente, and award-winning schools are nearby.
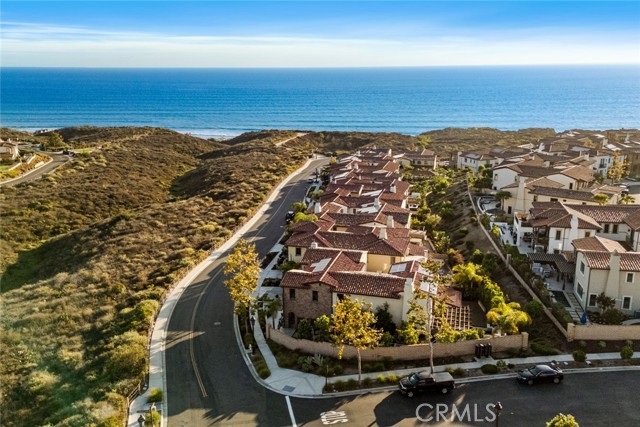
Mandalay Beach
815
Oxnard
$5,150,000
3,159
3
4
Step into the heart of the home: a bright, open kitchen, now fully updated with gorgeous new flooring, fresh finishes, top-tier appliances, and custom cabinetry. Floor-to-ceiling sliding glass doors connect the airy living room to an expansive beachfront deck--perfect for hosting, relaxing, or soaking in the ocean breeze and stunning views of the Channel Islands.The primary suite is a private coastal haven, with its own beachfront balcony, a cozy fireplace, and a spa-like bath with a soaking tub and ocean views. Two guest bedrooms on the lower level ensure privacy and comfort for friends and family, while a newly added fourth bathroom offers added ease for everyday living or entertaining.This home is fully appointed with Smart Home technology and a new security system--just bring your toothbrush and move right in. Whether you're entertaining at sunset or enjoying your morning coffee with waves as your backdrop, this home offers turnkey luxury at every level.Located in the coveted Mandalay Beach enclave, you'll enjoy unbeatable ocean views, direct beach access, and a life that feels like a permanent vacation. This is more than a house--it's a beachfront lifestyle, beautifully delivered.
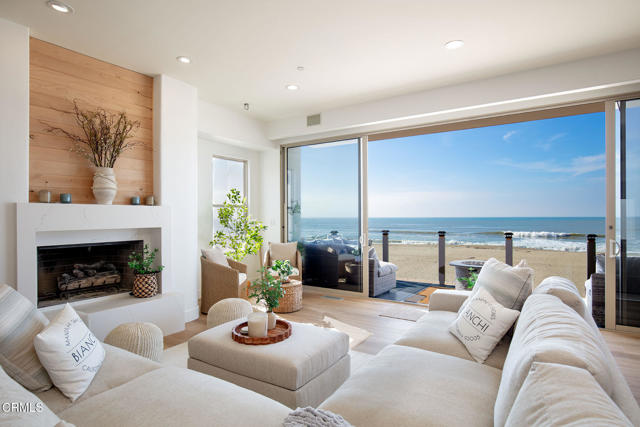
La Jolla
930
West Hollywood
$5,149,000
5,183
5
8
A masterful blend of architectural innovation and modern luxury by acclaimed designer Amit Apel, 930 N La Jolla Avenue is the crown jewel of La Jolla Avenue. Located in the heart of West Hollywood, this newly constructed modern showpiece is more than just a residence; it's a bold statement in design, lifestyle, and sophistication.An incredible opportunity for the discerning buyer - no ULA tax applies, and the owner is open to accepting cryptocurrency. Additionally, the seller is willing to install a gated entry offering enhanced privacy and exclusivity.Step inside and be captivated by a dramatic open floor plan anchored by a striking black glass floor feature that offers a window into the expansive lower level. The formal dining area impresses with a show-stopping chandelier, sleek fireplace, and floor-to-ceiling glass wall that floods the space with natural light. The living area flows effortlessly into a gourmet kitchen outfitted with German cabinetry, an oversized waterfall eat-in island, top-of-the-line Miele appliances, and sculptural Dekton countertops. Disappearing glass walls open to an entertainer's dream backyard: a smart pool and spa with micro-LED lighting and built-in cover, a sunken fire pit lounge, and expansive outdoor space for al fresco living.Upstairs, the luxurious primary suite offers a true retreat with 14-foot vaulted ceilings, a private balcony, spa-style bath with soaking tub and glass shower, dual floating vanities, and two large walk-in closets. Each guest bedroom includes an en suite bath, with two featuring private balconies and serene views of the Hollywood Hills. A rare 2,000 sqft basement delivers exceptional versatility complete with a soundproof home theater (or future music studio), gym, bonus rooms, guest accommodations, and a wellness area featuring a Clear Canadian cedar sauna with Himalayan salt insert and IPE flooring.Built with premium materials and state-of-the-art technology including Fleetwood doors and windows, a Zoeller pump system, triple-zone HVAC, central audio, and Wi-Fi extenders - this one-of-a-kind home pairs luxury with long-lasting quality in one of Los Angeles' most desirable neighborhoods.

Tampa Ave
5244
Tarzana
$5,149,000
6,687
5
7
Stunning Private Estate South of the Boulevard located in one of the most desirable neighborhoods in Tarzana, this exceptional private gated estate offers the perfect blend of modern design and luxurious living. Set on beautifully landscaped grounds, the home boasts 5 bedrooms, 7 bathrooms, a study, a media room, and an array of high-end amenities that make it an entertainer's dream. The open floor plan creates a seamless flow between the living spaces, making it ideal for both intimate gatherings and large-scale entertaining. The chef’s kitchen is a culinary masterpiece, featuring Wolf and Sub-Zero appliances, a large center island, quartz countertops, a breakfast area, and a Miele coffee maker. The romantic primary suite serves as a serene retreat with a cozy fireplace, a spa-like bathroom, a large walk-in closet, and two private balconies. Additional highlights include 6 fireplaces throughout the home, a Crestron smart home system, Fleetwood pocket doors, integrated indoor and outdoor speaker systems, and security cameras. The exterior is just as impressive, with lush landscaping, a large reverse infinity pool and spa, a pool house, and a fully equipped outdoor kitchen with a 5-burner stove, BBQ, and beverage refrigerator. A covered patio with dual fireplaces is perfect for year-round entertaining and relaxation. For active pursuits, there’s a lighted sport court and a putting green, ensuring there’s something for everyone. Other standout features include a detached garage with ample parking space for luxury vehicles, RVs, and tour buses, as well as room for 10+ additional cars. The property is fully equipped with solar panels and underground utilities for enhanced sustainability. This home offers unparalleled privacy, comfort, and style, making it an ideal sanctuary for those seeking the ultimate in luxury living.
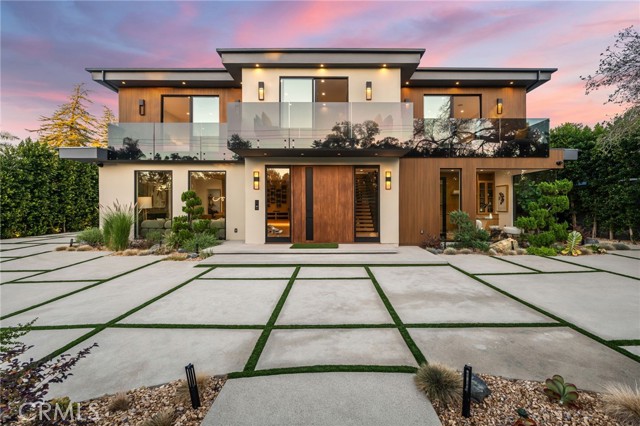
Yerba Buena
10120
Malibu
$5,100,000
1,400
1
1
Somewhere over the rainbow is this very rare one of a kind Malibu off-the-grid retreat. Situated on 30 acres of beautiful land, this modern home designed by Architect Bruce Bolander, is made of 20 Foot Glass, board form concrete, and steel, with stunning views of the rolling hillsides and mountain tops that change like a picture hourly. Never offering the same view twice. Ocean views from the top of the property and hiking paths all over to enjoy mother nature and the wildlife. The home has loads of possibly to expand should one choose to. This home is perfect for someone looking for privacy and who enjoys the outdoors. You can create a ranch, a meditation retreat, vineyard, or your own homestead in the hills of Malibu located on the Ventura County side. This property is fully self-contained, with your own solar generating power and backup generator, two water wells, and propane gas. Beautiful rolling hills offer a great space for a greenhouse, barn, horses or a solarium. Expired plans for another home on the property are available. Enjoy amazing nights gazing at the stars and the galaxy! A bonus to this property is a 2024 Airstream Trade Wind that is ideal as guest quarters for your friends and family. Looking to stay connected to the outside world…no problem the property has satellite WIFI. The kitchen and bath have been recently redone with Boffi Case 2.0 cabinetry, Micro Mosaic Sicilian Tile/Shower, brand new Meile appliances, Newport Brass matt black kitchen and bath faucets, Dedar custom draperies from Italy, and top of the Line finishes. Loads of upgrades and amenities all over this property.

Linea
3088
Palm Springs
$5,100,000
4,790
4
5
Rare offering within LINEA, a private gated community of only 14 homes in south Palm Springs. 3088 Linea Terrace features minimalist architecture with an artist's attention to visual rhythm, massing and scale. Anchored by a 90-foot expanse of oversized Fleetwood glass sliders facing a 60-foot lap pool, the proportions are grand and harmonious. Linea is an exceptional neighborhood - 14 all white modern homes sited for maximum privacy. 3088 Linea Terrace has perhaps the best street presence - elevated lot, stunning colonnade -- and features the award-winning G floor plan. The soul of this home is its simplicity. The design is clean and bold, the spaces expansive, the landscape low-maintenance. The setting in Andreas Hills is epic, just minutes from central Palm Springs, nestled between mountains on all sides. Four bedrooms and five baths. The main house features the primary suite and two well-separated guest suites, as well as a dedicated media room. The attached one-bedroom casita has its own street entrance. Linea has its own private gate but the HOAs are very low, and you own the land. Three-car garage, fully owned solar, pergola with outdoor kitchen (including wet bar, grill and refrigerator), outdoor shower, covered patio with misters, enormous steam shower in primary. Built for entertainment or your fortress of solitude, minutes from downtown Palm Springs and all its amenities.

Palm #501
460
Beverly Hills
$5,099,000
2,550
3
4
Penthouse 501 at 460 N Palm Drive delivers Beverly Hills luxury with unmatched style. This 3-bedroom, 4-bath residence offers direct elevator access, expansive living and dining areas, and a chef's kitchen with marble finishes and professional appliances. The primary suite features a spa-like bath, custom walk-in closet, and private terrace access. An exclusive spacious rooftop crowns the home, complete with multiple lounges, a fire feature, outdoor kitchen, dining space, and spa - set against sweeping city and hillside views. Additional features include en-suite bedrooms, laundry room, smart home integration, three secure side by side parking spaces, private storage, and access to a fitness center and 24-hour concierge.
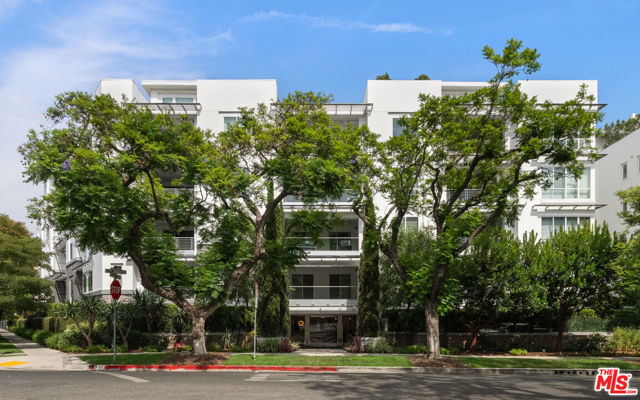
5443 Calzada Del Bosque
Rancho Santa Fe, CA 92067
AREA SQFT
3,774
BEDROOMS
4
BATHROOMS
4
Calzada Del Bosque
5443
Rancho Santa Fe
$5,095,000
3,774
4
4
Ralph H. Reisinger-designed 1994 Spanish hacienda, single-owner, never remodeled, original condition. 4 BR | 3.5 BA | 3,774 sq. ft. Classic U-shaped plan centers on a tiled Cantera fountain courtyard. Deep covered arcades wrap three sides with banks of French doors opening from nearly every room. Saltillo tile floors indoors and out. Exposed beam ceilings, arched doorways, barrel-arch passageways, four fireplaces (two-sided living-dining, family room, primary). Primary wing: bedroom with fireplace, sitting room, walk-in closet, en-suite + adjacent private study with separate courtyard entrance. Guest wing: Two ground-floor bedrooms and a second-story casita with full bath and large loggia overlooking courtyard and southern valley. Covered outdoor kitchen/grill in arcade. 3.18 gently sloping acres with mature gardens, eucalyptus, citrus, lawns and room for guest house, pool, tennis, stables or vineyard. Deep drive-through garage. Authentic Cliff May-inspired Covenant hacienda with expansion land.
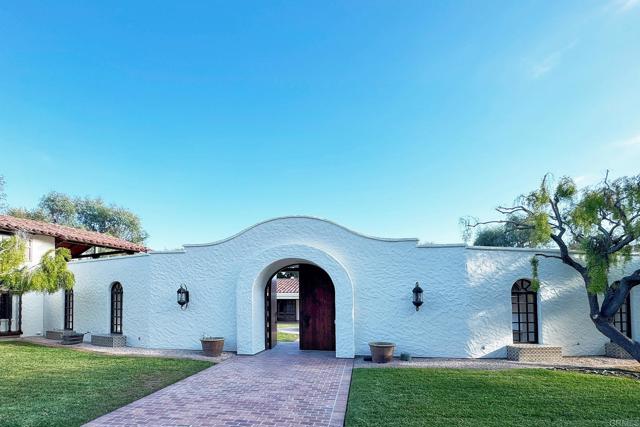
Playa Del Norte St
242
La Jolla
$5,075,000
3,100
5
6
Steps from iconic Windansea Beach, in the highly sought after Beach Barber tract neighborhood, this brand-new custom-built masterpiece blends modern luxury with timeless coastal charm. The main residence offers 4 spacious bedrooms and 4.5 impeccably designed baths, paired with a fully detached 1 bed, 1 bath ADU — ideal for guests, extended family, or flexible rental opportunities. From the moment you enter, you're greeted with soaring ceilings, natural light pouring through expansive windows, and wide-plank white oak flooring that runs throughout. The open-concept living spaces are anchored by stunning custom cabinetry and designer finishes, creating a sophisticated yet relaxed coastal ambiance. The showstopping ocean-view primary suite features panoramic vistas, a spa-inspired bath with soaking tub and walk-in shower, and a generous custom walk-in closet. Retreat upstairs to the expansive roof deck to soak in spectacular whitewater views — perfect for sunset entertaining or quiet moments above the surf. Additional highlights include a 2+ car garage, ample storage for surfboards, beach gear, and bikes, paid solar, custom sound and lighting systems, and seamless indoor-outdoor flow for the ultimate Southern California lifestyle. A rare opportunity to own an architecturally distinct, thoughtfully crafted home just moments from one of La Jolla’s most treasured beaches.
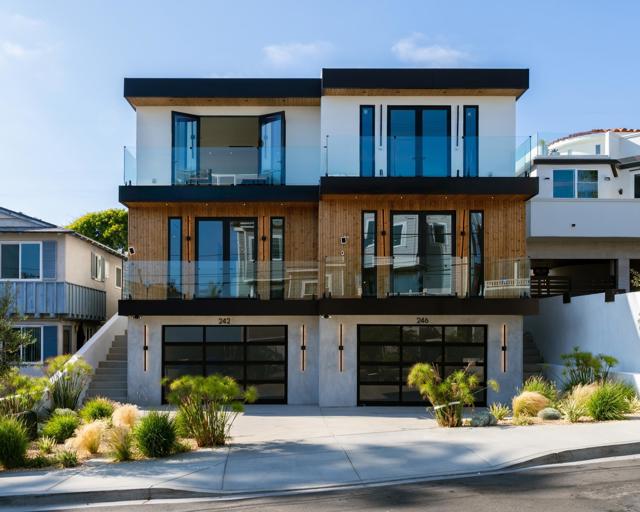
Airport
7790
Paso Robles
$5,075,000
5,277
6
7
This elegant and functional wine country estate comprises approximately 93± acres in Paso Robles’ prized Estrella Sub-Appellation. It includes an excellent quality producing vineyard of approximately 71.5± acres planted to Cabernet Sauvignon, Petite Sirah, and Sauvignon Blanc. The main residence spans roughly 3,004± sq. ft. and provides sophisticated amenities for both daily living and entertaining, including seamless indoor-outdoor flow with a lap pool, outdoor kitchen, climate-controlled wine cellar, and sweeping vineyard views. Inside, the 2-bedroom, 2.5-bath layout showcases vaulted ceilings, exposed beam architecture, and high-end finishes throughout. The gourmet kitchen features stainless steel appliances, a central island with prep sink and bar seating, plus a breakfast nook overlooking the vines. The primary suite offers a spa-inspired bathroom with dual vanities, soaking tub, walk-in shower, and direct access to a private patio. A detached 576± sq. ft. casita with a full kitchen and bathroom provides additional flexibility—ideal for guest accommodations, an office retreat, or hobby studio. Outdoor living is equally inviting with a covered patio, built-in BBQ, pizza oven, refrigerator, bocce court, and a beautifully landscaped garden with upgraded irrigation. Equestrian enthusiasts will appreciate the custom five-stall Barnmaster barn (completed in 2022) featuring a tack room, wash rack, covered porch, water tank, and tankless water heater. The property also includes a 2,273± sq. ft. guest house with three bedrooms, two bathrooms, multiple living spaces, and a fenced yard—accessible via a private driveway. Additional highlights include an arena, equipment storage, a detached two-car garage, and paved driveways. Just minutes from downtown Paso Robles, this exceptional estate blends refined living, productive vineyards, and tranquil countryside surroundings into one remarkable offering.
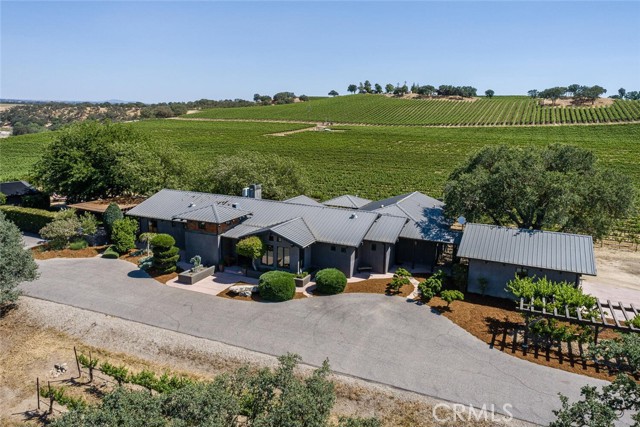
Redshift
56
Irvine
$5,050,000
5,011
5
6
Immaculate turn-key condition house in the prestigious Altair community. Toll Brothers Bianca model has 5 bedroom, 5 1/2 bath, estimated 5011sf, huge loft, and high ceiling. Shows like a model home with every possible upgrade: upgraded tile downstairs and white oak hardwood upstairs, prewires throughout for TV and Internet, SunPower solar system, dual tankless water heaters with hot water recirculators in all bathrooms, car charging system, Control4 touchscreen security, Subzero Refrigerator, Wolf stove and oven, upgraded stacker cabinets with glass doors with extra lights, walk-in pantry, shutters throughout, built-in desks and cabinets. Dual central air and heating system. Upgraded optional Prep Kitchen adds 130 sf not included by assessor, molding and wainscoting throughout, upgraded lighting and extra outlets throughout. Large putting green in backyard and all hookups for spa if desired. Cabinets and built-in storage in garage. In the middle of a very quiet street with no thru traffic. The Altair community includes 24-hour gate guard, 2 separate pools, clubhouse, BBQ and outdoor dining, tennis courts, playgrounds, and elaborate walking trails. Very close to top rated Irvine unified schools, including Portola high right across the street from the back gate.
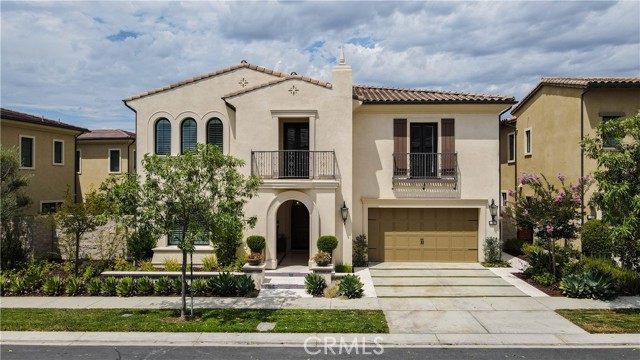
Myrtle Way
1010
San Diego
$5,000,000
6,309
7
8
After four decades, the Walton Estate is hitting the market! This is a rare opportunity to own 1.3 acres in Hillcrest / Marston Hills if you purchase both parcels together—1010 and 1034 Myrtle Way. 1010 Myrtle sits on .7 acres and offers a piece of San Diego history that rarely comes up for sale. The main home is generous—seven bedrooms, eight baths, each with its own en suite, nearly 6,300 square feet of living space. The bar room is the original 1,000 square feet of the house where everything began. The current primary suite has a private garden and could be converted to an ADU if you’re looking for flexible space. Out back, you’ll find a pool and grotto inspired by Bill and Lori Walton’s travels to Australia, surrounded by mature landscaping and private paths that weave through waterfalls and a 100 year old Tipowana tree. This home is real, lived in and loved. Layers of life, gatherings, music, and memory fill these walls. The property is quiet, with space to roam and room to grow, just minutes from Balboa Park and the Zoo. This is a rare chance to take something with so much history and make it your own.
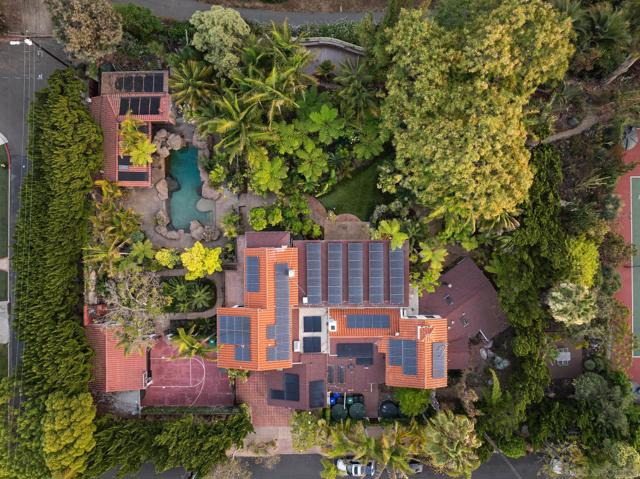
Nottingham Place
8901
La Jolla
$5,000,000
3,811
5
6
Step into pure refinement w/ an impeccably reimagined 5-bed, 5.5-bath architectural treasure in La Jolla Heights, reimagined by acclaimed architect Claude-Anthony Marengo. Every detail has been thoughtfully curated, delivering sophistication, warmth & quality throughout. Main (single) level house is 3,096 SF. Separate upstairs Apartment / ADU is 715 SF. An elegant façade, courtyard entry & statement front door open to a skylight flooded grand foyer w/checkerboard marble floors. Welcome guests at the entry bar / beverage station w/ undercounter Sub-Zero refrigerator, Nero Marquina stone counters; juxtaposed to a welcome niche, including coat closet & ample additional storage. Dramatic powder room w/ live-edge black walnut counter & stone vessel sink. Open-concept living space w/ soaring ceilings, La Cantina door system, limewashed walls & bespoke lighting…flowing into a stunning kitchen, featuring Italian Arabescado marble, European white oak cabinets, AGA range, Sub-Zero refrigerator, Miele dishwasher, glass-front pantry, dining nook & generous island w/ bar seating. The serene primary suite includes a private patio & luxurious spa bathroom with dual vanities, soaking tub with Waterworks fixtures, tumbled limestone floors, walk-in shower, plus walk-in closet, fully fitted w/ California Closets system. Two secondary bedrooms in this wing are spacious w/ ensuite baths. Flooring throughout is wide plank white oak. A separate nanny/caregiver suite with private entry provides flexibility in the main residence. Both main first floor residence & apartment have in-home laundry. Step into pure refinement with this impeccably reimagined 5-bed, 5.5-bath architectural stunner in La Jolla Heights, reimagined by acclaimed architect Claude-Anthony Marengo. Every detail has been thoughtfully curated, delivering sophistication, warmth, and comfort at every turn. Main level house is 3,096 SF. Separate upstairs Apartment ADU is 715 SF. An elegant façade, courtyard entry & statement front door open to a skylight flooded grand foyer with tumbled aged marble checkerboard floors open to soaring vaulted ceilings, limewashed walls, and bespoke lighting. Welcome friends & family at the entry bar / beverage station with undercounter Sub-Zero refrigerator, Nero Marquina stone counters; juxtaposed to a welcome niche, including coat closet, and ample additional storage. Dramatic powder room w/ live-edge black walnut counter & stone vessel sink. The open-concept living space w/ soaring ceilings, La Cantina door system, limewashed walls & bespoke lighting…flowing into a stunning kitchen, featuring Italian Arabescado marble, European white oak cabinets, AGA range, Sub-Zero refrigerator, Miele dishwasher, glass-front pantry, dining nook & generous island w/ bar seating. The serene primary suite includes a private patio and a luxurious spa-like bath with dual vanities, soaking tub with Waterworks fixtures, tumbled limestone floors, walk-in shower, plus a walk-in closet, fully fitted w/California Closets system. Additional two bedrooms in this wing are spacious and light-filled, each with ensuite baths. A detached nanny/caregiver suite with private entrance provides flexibility and privacy. Enjoy everyday ease with in-home laundry in both the main residence and the ADU. Outdoors, enjoy a tranquil oasis with a Meyer lemon courtyard, built-in BBQ island with fridge, plunge spa, dog run, and lush, low-maintenance gardens. The home also includes a beautifully finished garage with epoxy floors and dual tankless water heaters. SmartHouse features built-in speakers in common areas, including the primary bedroom, plus outdoor patio. Bonus second level ADU apartment w/private entrance (& separate address) is fully fitted with a kitchen featuring GE Cafe appliances, gorgeous bathroom, bedroom with vaulted ceilings, limewashed walls, central HVAC, and two spacious view terraces with checkerboard floors. Set in a peaceful yet convenient La Jolla Heights location ne...
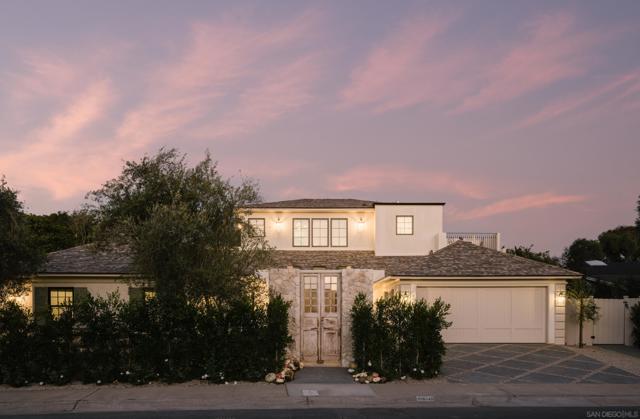
Mission
4321
Merced
$5,000,000
2,002
4
2
Fantastic opportunity for investors to own 132 Acres of potential development land in a prime location just outside the city limits of Merced, an area in the path of growth. Located within close proximity to Hwy 99 and Campus Parkway with lots of new commercial development including the soon to be completed Hilton Hotel and convention center. Merced County is one of the fastest growing counties in California, and UC Merced is one of the fastest growing public Universities in the US. The potential upside for residential, commercial, or industrial development is untapped! This 132 Acre property is located on two parcels. Both parcels are being sold together. Property has Merced Irrigation District access rights and a well. There is an older house on the property being sold ‘AS IS’.
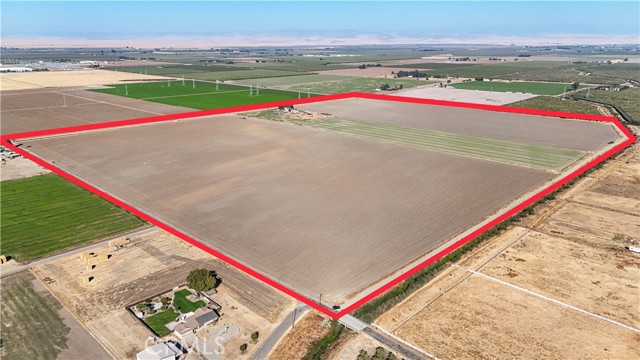
SAN LORENZO
70300
Mountain Center
$5,000,000
6,428
9
13
**FRANK SINATRA DESERT HIDEAWAY**, "VILLA MAGGIO", c. 1970 for Sinatra. Step back in time to the wild & swinging 60s & groovy 70s, when Frank Sinatra & the Rat Pack set Las Vegas ablaze with their electrifying performances. Sinatra, known for making women swoon & throwing their lingerie on stage, needed a place to escape the non-stop excitement. And so, Villa Maggio was born - a secluded hideaway perched atop a pinnacle in Palm Desert, California. Named after Sinatra's Academy-Award winning role in "From Here to Eternity," Villa Maggio was a place of refuge & relaxation for the legendary entertainer. When he wasn't out with his Rat Pack friends - Sammy Davis Jr., Dean Martin, Peter Lawford, & Joey Bishop - Sinatra would retreat to his private paradise to escape the public eye. With 6,428 SF of interiors that have been renovated to reflect Sinatra's style, this mid-century mountain retreat remains as relevant today as a destination for celebrities & power players seeking privacy, security, & luxury. Built in 1970 by builder Duke Wild & designer Ross Patten, Villa Maggio was designed to be Sinatra's ultimate escape - a place where he could be himself & unwind. The compound spans 7.5 acres & includes a 5 BR main house, a self-sufficient 3 BR guest home, a 1 BR pool house, a resort-style pool, a lighted tennis court, a helipad, & parking for 24 cars. The 4,300-foot elevation provides a temperate climate, & the unobstructed 360-degree views of the surrounding mountains, national monuments, & cityscapes are simply magical. With warm woods, local stone, & seven stone fireplaces in the main house, Villa Maggio has everything Sinatra & his guests needed to relax in comfort & luxury. The main house features a large catering kitchen, dining & living rooms, a den, five bedrooms, six bathrooms, & a deck with breathtaking views of the desert floor. The attached & detached guest quarters provide four additional bedrooms & first-class accommodations for Sinatra's guests, including traveling dignitaries, sports stars, & members of the Rat Pack. Nestled atop a hilltop surrounded by breathtaking views & boulders, Sinatra & his guests would engage in friendly games of single & doubles tennis on the villa's tennis court. Sinatra was the ultimate entertainer, & Villa Maggio was where he felt truly at home. In Barbara Sinatra's book "Lady Blue Eyes, My Life with Frank", she frequently references the Villa as a haven for Sinatra & his guests. The estate is the only remaining Sinatra property that has not been altered, still showcasing its original design. Built with locally sourced materials, including natural stone & hardwoods, the Villa Maggio is not only a luxurious retreat but also a testament to sustainable design, with wide overhanging eaves providing shade & reducing its ecological footprint. The warm atmosphere of the estate is created by its hardwood floors, multiple fireplaces, & vaulted ceilings with exposed wood beams. The fully equipped kitchen with commercial-grade appliances are ready to host any occasion. "Pure Sinatra" embodies the grand vision & scope of the estate, which reflects Frank Sinatra's unique approach to life. Sinatra was hands-on in every aspect of the Villa's design. Villa Maggio, a cherished retreat, was built with the goal of providing friends & family with a private & otherworldly escape for fun, relaxation, & of course, legendary parties. Every detail of the villa reflects Mr. Sinatra's personal tastes & preferences, & the current owners have lovingly preserved its character & style, making it an unparalleled collector once-in-a-life-time opportunity. This is more than just a home, it's a piece of Sinatra history, where every detail tells a story & every room is a glimpse into the life of one of the greatest entertainers of all time. Villa Maggio is now a piece of iconic American history, waiting for the next chapter to be written. FOR SALE OR TRADE
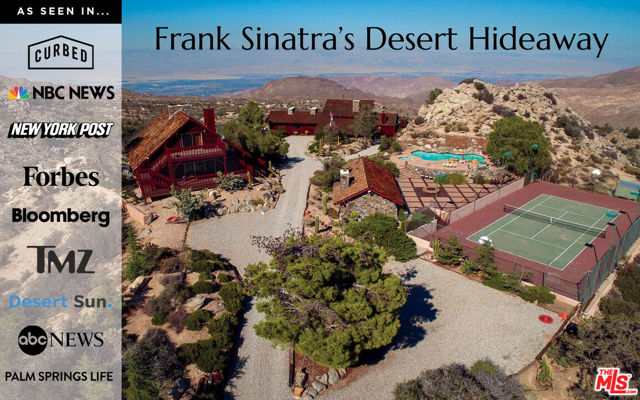
Manhattan
617
Manhattan Beach
$5,000,000
1,968
4
3
Live the Ultimate Beach Lifestyle in Manhattan Beach’s Coveted Sand Section Welcome to this beautifully situated coastal residence, just steps from the sand in the highly sought-after Sand Section of Manhattan Beach. This multi-level home perfectly captures the essence of California beach living, offering inviting outdoor spaces, multiple balconies, and breathtaking ocean views right outside your door. From its classic architectural charm to the sunlit patios and balconies, designed for relaxation or entertaining, this home embodies the laid-back luxury of the beach lifestyle. Inside, you’ll find an expansive interior that serves as a blank canvas—ready for your vision and redesign. Whether you dream of creating a contemporary coastal retreat or a warm traditional haven, the possibilities are endless. Imagine hosting sunset gatherings with friends or taking strolls down the picturesque walkway that leads directly to the sand. With unmatched walkability to the beach, the vibrant downtown area, you’ll have boutique shopping, renowned restaurants, and lively local events just minutes away.
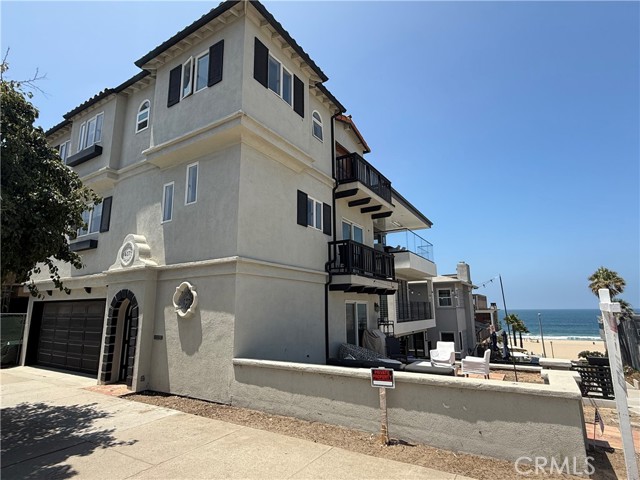
Loma
9622
Villa Park
$5,000,000
7,632
5
6
Stunning gated estate in prestigious Villa Park. This once in a lifetime gem known for its exquisite all plaster exterior, grand portico with stunning Venetian columns and ornate iron entry doors that set the stage for the masterpiece of luxury and sophistication that define this stunning home. With 7632 square feet of living space spanning an unprecedented 39,030 sqft lot, this estate offers an unparalleled living experience with all the comforts of home. The grand staircases are adorned in gold leaf accents on wrought iron with a crystal chandelier above and sconces lining the walls of each flight and hand plastered walls are found t/o. An exquisite library off the entry is a true draw with its wainscot walls and gorgeous coffered ceilings. Adjacent is the formal dining room with a custom painted arched ceiling and french door access to the serene outdoor setting. The newly built kitchen is a true showstopper as sleek waterfall quartz cascades vertically over the islands edge. Appliances include double dishwashers, a six burner range with double ovens, additional built in oven, microwave, warming door and refrigerator. Entertaining is effortless in the expansive great room with its dual sitting areas, wine cellar a wonderfully placed long bar with built in storage racks, wine refrigerator, sink and an abundance of cabinetry. The five bedrooms offered includes one main floor bedroom with private access and an en-suite with it's own egress to the splendor of the private outdoor setting. A residential elevator ensures comfortable access to every level. The primary suite is accessed via a private corridor lined with crystal sconces and an arched tray ceiling. The suite includes a sitting room with fireplace, an office, French doors to a balcony with serene views, two well planned walk-in closets, a private sauna, a spa style walk-in shower, a freestanding tub, and abundance of beautiful cabinetry. Another wonderful sitting room with fireplace plus 3 more bedrooms all with en-suites, a gym area, and two balconies each with views, complete the second floor. Whether you're relaxing by the pool or entertaining guests under the logia with its glistening travertine flooring, this timeless estate offers tranquility and style. Every corner of this home speaks to a refined sense of taste and a commitment to comfort. From the Venetian inspired design elements to the cutting edge remodel, this estate is truly a rare find where classic luxury meets modern convenience.
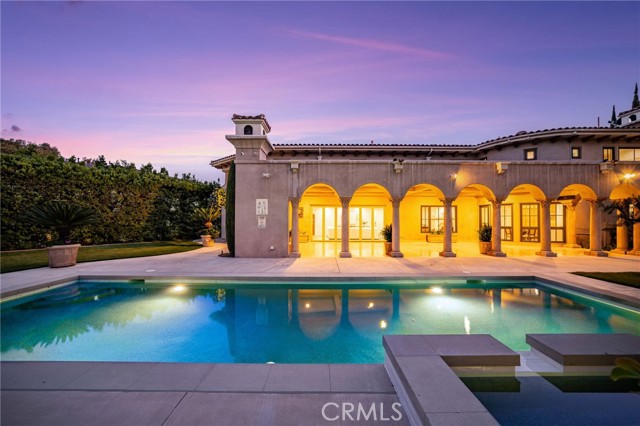
South Peak
42
Laguna Niguel
$5,000,000
3,804
3
3
Exquisite single-story estate located in the prestigious guard-gated community of South Peak in Laguna Niguel. This custom home sits on an impressive 16,000 sq ft lot with approximately 3,804 sq ft of refined living space. Enter through exquisite leaded-glass doors into a grand rotunda foyer that leads to the formal living room, complete with a fireplace and elegant glass doors that open seamlessly to an outdoor oasis, also featuring three bedrooms, each with its own en-suite bath. The primary suite is spacious and secluded, featuring a fireplace that adds warmth and ambiance, french doors that open to the backyard and a separate sitting room. The luxurious en-suite bath boasts quartz countertops, a walk-in shower, a jacuzzi tub and a spacious walk-in closet. The impeccable gourmet kitchen features quartz countertops, premium stainless steel appliances which opens to a welcoming family room perfect for hosting family and friends. A dedicated office with custom cabinetry and a chandelier adds sophistication. The outdoor area is a private resort style oasis with a saltwater pool, spa, BBQ area, patio with outdoor heaters and a backup generator ensures piece of mind incase of power outage. Enjoy convenient access to biking and walking paths leading to the famous Salt Creek Beach, two exclusive tennis clubs, two world-class golf courses, the Five-Star Ritz Carlton and the renowned Waldorf Astoria Resort. This exceptional residence offers unmatched privacy, sophistication and a location that blends coastal charm with luxury resort living.
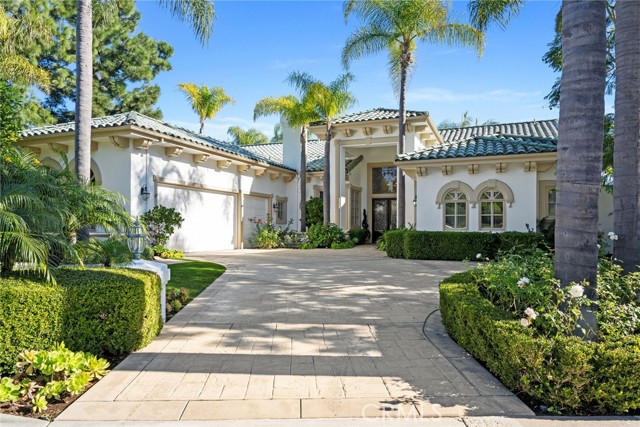
Modjeska
11957
Los Angeles
$4,999,999
5,316
5
6
UNDER CONSTRUCTION on an expansive 9,393 square foot lot perched at the top of a quiet cul-de-sac located in the hills of Mar Vista just blocks away from the trendy restaurants on Venice Blvd. This luxurious Traditional 2-story home is being built with an open concept floor plan and overall layout that flows gracefully. The inviting foyer leads to the gourmet kitchen equipped with top-of-the-line appliances, large island with bar seating, appliance kitchen, and generous walk-in pantry. The gourmet kitchen opens to the dining, flex, and great rooms, surrounded by large windows that flood the space with glorious natural light. The great room has a fireplace with a stunning surround and sliding doors leading to the lush backyard, ideal for entertaining and outdoor living. A sizable bedroom with ensuite bath, powder room, den, and mud room off the attached 2-car garage complete the first floor. The second floor has a good-sized loft, two secondary bedrooms both with ensuite bathrooms and walk-in closets, and a laundry room equipped with a large sink. The sumptuous grand suite has two large walk-in closets and large windows that let in an abundance of light and fresh air. The opulent grand bath has a freestanding tub, walk-in shower, and dual-sink vanities. The spacious detached ADU has a private entrance leading into a roomy living area with a kitchenette, great closet space, one bedroom with a walk-in closet, a full bath, and outdoor living space. Unlock the advantages of buying a work-in progress home built by TJH, a national leader in high-quality single-family residences. Learn about the preferred pricing plan, personalized design options, guaranteed completion date and more. New TJH homeowners will receive a complimentary 1-year membership to Inspirato, a leader in luxury travel. Illustrative landscaping shown is generic and does not represent the landscaping proposed for this site. All imagery is representational and does not depict specific building, views or future architectural details.
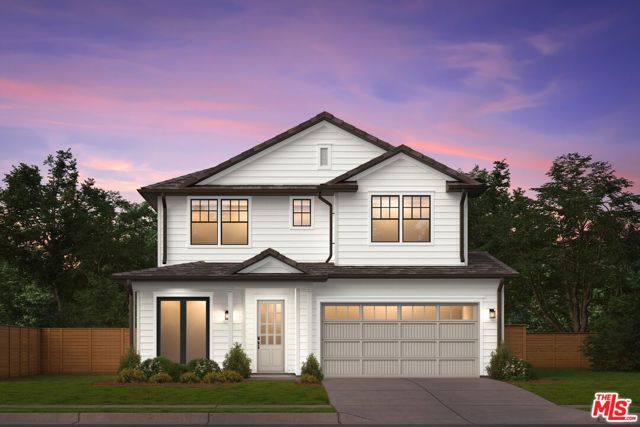
Linda Flora
1957
Los Angeles
$4,999,999
5,536
6
7
Nestled along Linda Flora Drive in the esteemed Bel Air, this stunning residence epitomizes the pinnacle of luxury living. As you arrive, a circular gated driveway welcomes you. Upon entering, you are greeted by two story foyer, adorned with intricate details and bathed in natural light pouring through expansive windows. At the heart of the home lies open-concept family and kitchen area, where stunning views serve as the backdrop to daily life. The gourmet kitchen, complete with a breakfast area, is ideal for casual dining or entertaining. Outside, the backyard oasis beckons, featuring a glistening infinity pool that seems to blend seamlessly with the horizon, a soothing spa for ultimate relaxation, and multiple outdoor living spaces perfect for al fresco dining and entertaining. With four ensuite bedrooms upstairs, two bedrooms downstairs and a bonus room great for an office or a gym, there is an abundance of space for both family and guests. The primary suite is a haven of tranquility, boasting view of the landscape, an opulent bathroom, and a private balcony overlooking the infinity pool and spa below. Whether lounging by the pool or gathering around the fire pit beneath the stars, the outdoor living experience is truly unmatched. With its seamless integration of indoor and outdoor spaces and breathtaking vistas, this residence epitomizes Southern California living in the prestigious enclave of Bel Air.

Grand View
8300
Los Angeles
$4,999,999
5,600
5
5
Designed for the modern entertainer, artist, or visionary, 8300 Grandview Drive delivers privacy, presence, and atmosphere at a level rarely found in Los Angeles. This gated promontory compound offers the freedom to create, entertain, and retreat all from one of the most commanding vantage points in the city.Sunsets melt into the skyline as the city lights ignite below, offering breathtaking panoramic views that stretch endlessly across Los Angeles, day and night. Elevated and secluded, the property feels like a private world floating above the energy of Hollywood.Multiple structures provide true lifestyle separation, including a private ADU ideal for guest quarters, recording studio, creative office, or income-producing retreat. Mature landscaping and gated access reinforce the sense of sanctuary, while proximity to Sunset Strip and West Hollywood keeps the pulse of the city within effortless reach.This is not simply a home it is a stage, a sanctuary, and a headquarters for those who demand both inspiration and discretion.
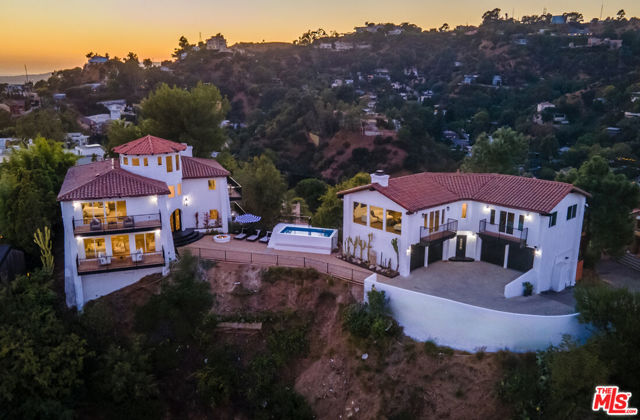
Bundy
1401
Los Angeles
$4,999,999
4,651
4
6
Located on a quiet street in one of Brentwood's most desirable pockets, this beautifully reimagined 4-bedroom, 6-bath modern residence offers the perfect blend of high-end design and everyday comfort. A dramatic 10-foot entry door sets the tone for the spacious interior, featuring soaring 14-foot ceilings, wide-plank hardwood floors, and seamless indoor-outdoor living. The open-concept layout includes a chef's kitchen with premium appliances, a generous dining area, and expansive living spaces framed by black aluminum sliding doors that open to a private backyard oasis with a newly built pool, spa, and alfresco dining area perfect for entertaining. The luxurious primary suite features a spa-style bath with dual vanities, a freestanding soaking tub, and a custom walk-in closet. Two elegant powder rooms, a newly added theater, and a large entertainment lounge with a fireplace enhance the home's livability and style. Additional upgrades include a fire-resistant standing seam metal roof, all-new electrical and plumbing systems, and a spacious 3-car garage with ample storage.
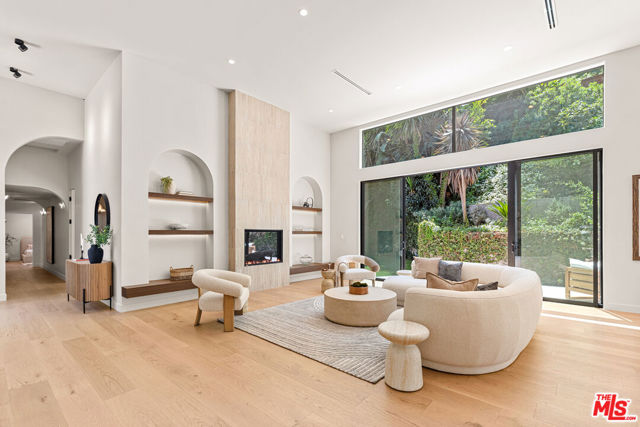
229 W Paseo De Cristobal
San Clemente, CA 92672
AREA SQFT
3,045
BEDROOMS
4
BATHROOMS
4
W Paseo De Cristobal
229
San Clemente
$4,999,999
3,045
4
4
A custom modern coastal residence built with collector grade craftsmanship and a restrained natural material palette. Poised on a premier corner lot in the heart of Southwest San Clemente just one block from renowned T-Street beach and beach trail. Featuring Taj Mahal quartzite, hand set zellige, French oak flooring, white rift oak cabinetry, and extensive custom marble work, the home is finished with gallery style detailing, flush transitions, and clean architectural reveals throughout. A skylit foyer leads into the great room with La Cantina sliders that open to the elevated entry loggia for seamless indoor/outdoor flow. The kitchen is both sculptural and functional, designed with artisan millwork and integrated natural textures. Upstairs, the primary suite opens to a private front balcony overlooking the elevated entry loggia with a small ocean view. The secondary bedrooms each open to a separate rear balcony overlooking the pool. The outdoor spaces carry the interior material rhythm outward, with full-sun pool exposure and a warm modern landscape design. Additional features include a standing seam roof, cedar siding, EV-equipped two car garage, and thoughtfully layered lighting throughout. A refined and quiet luxury build, crafted under an atelier approach with natural materials and enduring execution. This highly sought after location is minutes from local favorite beaches, the San Clemente pier, and booming downtown shops and restaurants. Embrace modern coastal living at it's finest.
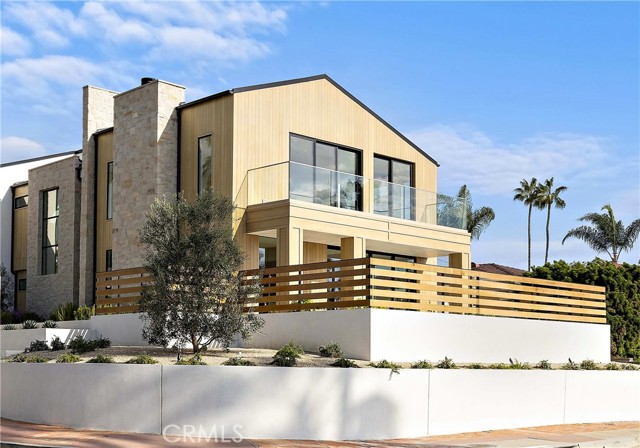
Doheny
34882
Dana Point
$4,999,995
4,383
5
5
Welcome to the Palisades of Capistrano Beach. This is your opportunity to purchase not only a home but a piece of Capistrano Beach history. Named after the founders of the area, the Doheny family, this property was originally one of the first homes built along the Bluff. One of the most quiet and peaceful locations in Capistrano Beach and conveniently located next to the historic Pines Bluff Park. This home features ocean views from every level. This new construction masterpiece is immaculate and includes four bedrooms and four bathrooms plus an ADU with separate entry, private kitchen, laundry and bathroom. The builder used top-of-the-line materials, was very meticulous in his construction, and left no stone unturned. The main level features an open floor plan with a grand entry through designer metal front doors or one of the two tri-fold doors. The kitchen is a chefs dream with an over-sized island, plenty of storage, stainless steel appliance and a fabulous butlers pantry with separate entry for groceries! The home offers a main level bedroom with main level bathroom that includes a shower. There is direct entry from the over-sized garage. The upper level features a primary bedroom that includes a private fireplace, private deck, walk-in closet and primary bathroom with separate tub and shower. There are two ensuite secondary bedrooms and a laundry area, plus optional direct entry to the ADU. The ADU can be secured with private rear building steps and includes a kitchen, laundry, bathroom and suite. This SMART home is prewired for sound, media, auto shade and other components, Dual AC, Solar owned and lutron lighting. The magical rooftop deck offers you a 360° view of the San Clemente Hills, Pines Park, La Jolla, Dana Point, headlands, Whitewater views, Catalina island, and San Clemente views and more. Walk to the beach, enjoy endless sunset views and live your best life always....
