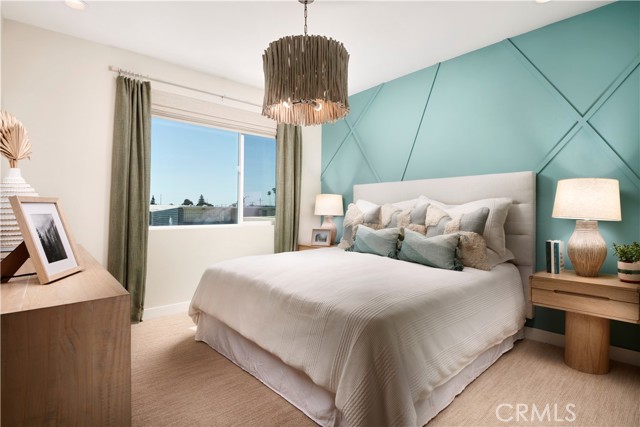Search For Homes
Form submitted successfully!
You are missing required fields.
Dynamic Error Description
There was an error processing this form.
Oxnard
3512
Oxnard
$860,000
1,863
3
3
Location, location, location! Welcome to 3512 N. Oxnard Street, ideally situated on the peaceful side of the highly sought-after Riverpark community.This beautifully updated 2-story home is truly move-in ready, featuring 3 spacious bedrooms plus a generously sized loft--perfect for a 4th bedroom, home office, or den. With 2.5 bathrooms, including a convenient powder room downstairs and two full baths upstairs, this home offers both style and functionality.Upstairs bedrooms boast stunning views of the majestic hillsides and the lush green space of Crescent Park, providing a serene backdrop to everyday life.The attached 2-car garage is a standout, complete with built-in Craftsman cabinetry, workbenches, a tankless water heater, and a water softener system--ideal for anyone who values storage, efficiency, and utility.Step outside to a low-maintenance backyard designed for relaxation and entertaining, featuring system pavers throughout and a charming pergola--perfect for enjoying Oxnard's year-round sunshine.Live like you're on vacation with premier shopping, dining, and entertainment just moments away, including Whole Foods, Target, Starbucks, Cinemark Theatres, The Cheesecake Factory, Bowlero, and so much more!Don't miss your chance to own a turnkey home in one of Oxnard's most vibrant and convenient communities.
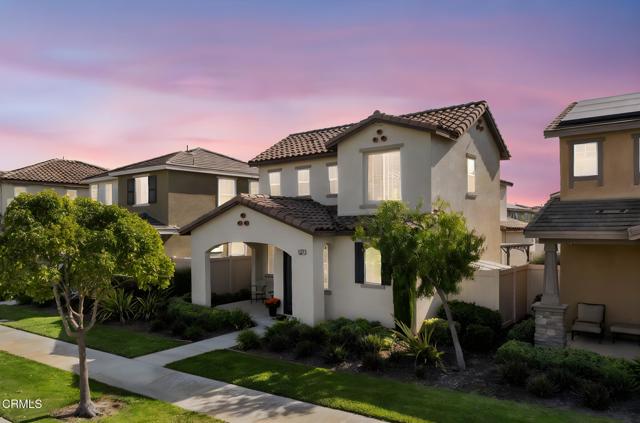
1st Ave #302
510
San Diego
$860,000
1,209
2
2
Discover a rare opportunity in the Marina District with this spacious 2-bedroom, 2-bath residence at Horizons featuring one of the community’s few oversized patios—perfect for outdoor dining, lounging, and entertaining. This bright home offers abundant natural light, an open-concept floor plan, and serene views overlooking Children’s Park. The well-designed kitchen provides generous counter space and storage, while the primary suite includes a large closet and ensuite bath. The second bedroom offers excellent flexibility for guests or a home office. Horizons is a premier downtown community known for its resort-style amenities and unbeatable walkable location near the waterfront, Petco Park, Gaslamp, Seaport Village, dining, shopping, and entertainment and more. 24-hour security, concierge service, guest parking, private storage locker, plus bike storage. One assigned parking space in a secure garage is included. Horizons offers luxury urban living with controlled access, on-site management, security, a fitness center, pool/spa, meeting and lounge areas, and a beautifully landscaped courtyard. HOA covers common-area maintenance, exterior upkeep, security, and building insurance. Includes one assigned underground parking space (buyer to verify). Exceptional proximity to restaurants, bayfront paths, and transit.
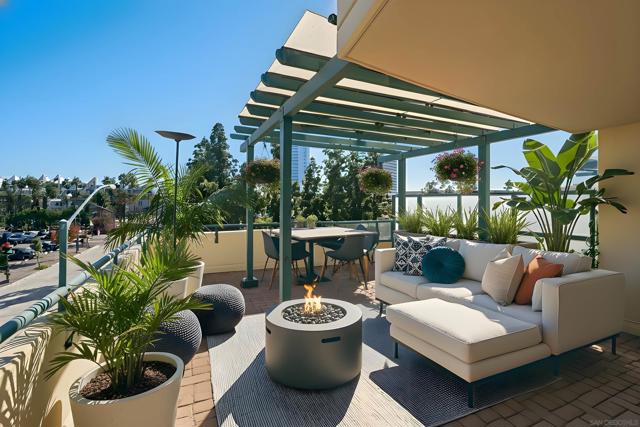
Gramercy #1
140
Los Angeles
$860,000
1,240
2
3
This 1,240 sq.ft. front unit at Gramercy Row in Hancock Park offers privacy, natural light, and thoughtful modern design by AIA-awarded firm Assembledge+. The layout includes an open ground floor with high ceilings, polished concrete floors, smart blinds, smoked glass details, living and dining areas, kitchen with Caesarstone counters and backsplash, LED lighting, updated stainless steel appliances, and a powder room. The second level features bamboo floors, a flexible-use room, full bath, in-unit LG washer/dryer, and storage. The top-floor primary suite includes more bamboo floors, a custom closet, smart blinds, and a skylit bathroom with double sinks, floating vanity, under-cabinet lighting, and a smoked glass divider. A spiral staircase leads to a private rooftop deck with unobstructed 360-degree views from Downtown to the Hollywood Sign. Additional features include a Nest thermostat, Hue smart lighting, Nest smoke detectors, and frosted glass for added privacy. Two tandem parking spaces, guest parking, and elevator access complete the offering. Located near Larchmont Village with easy access to Hollywood and Downtown.
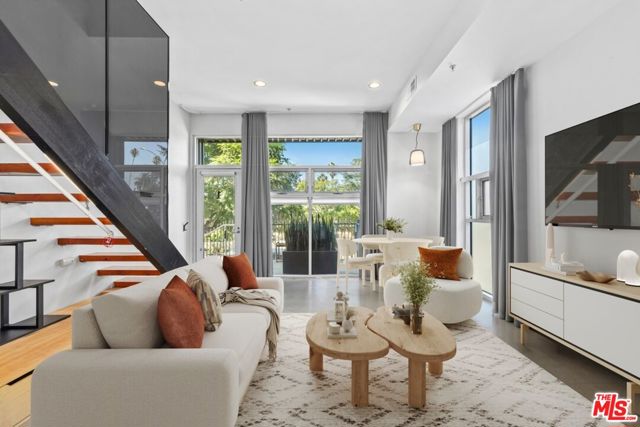
San Amadeo
3296
Laguna Woods
$860,000
1,409
2
2
Experience upscale living in this elegantly appointed 2-bedroom, 2-bathroom condo, offering 1,409 sq ft of refined comfort in the prestigious 55+ community of Laguna Woods. Designed with an open-concept layout, this sophisticated residence features rich laminate flooring, sleek granite countertops, central A/C, and a light-filled bonus sunroom that seamlessly blends indoor luxury with private outdoor serenity. A rare attached single-car garage and private driveway add both convenience and exclusivity. Residents enjoy access to an exceptional array of resort-style amenities, including seven beautifully maintained clubhouses, two championship golf courses, sparkling pools, tennis and pickleball courts, state-of-the-art fitness centers, and a vibrant calendar of social events. Ideally located just minutes from world-class beaches, fine dining, and upscale shopping, this home offers a lifestyle of leisure and elegance. HOA dues include basic cable TV, water, and trash, ensuring effortless living in one of Southern California’s most sought-after active adult communities.
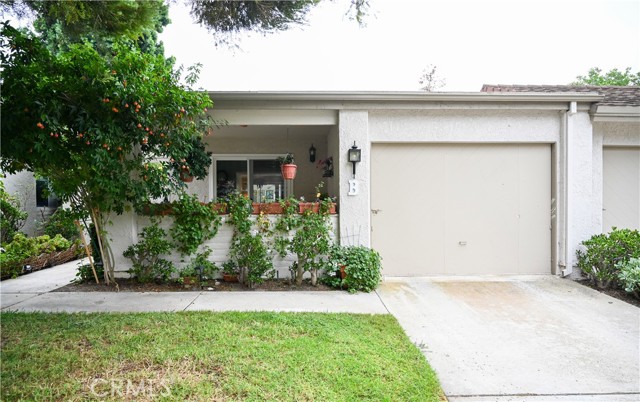
Danecroft
704
Glendora
$860,000
1,052
3
1
Lovely home that has been completely redone. New kitchen with all new built ins. Upgraded windows and doors Freshly painted and new floor covering Property sets on large double lot allowing for enlarging existing house, adding ADU or depending on design another home on lot. Corner lot with unlimited possibilities
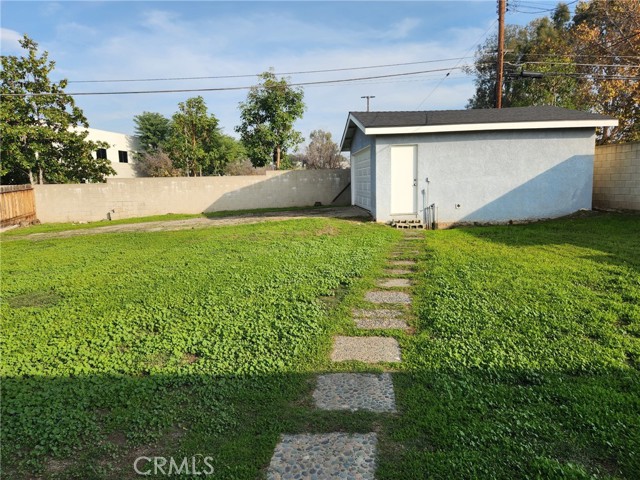
Park
1981
Hemet
$860,000
3,754
4
4
First time on the market in over 50 years! This stunning 1955 Spanish estate was completely remodeled in 2015 and offers the perfect blend of timeless charm and modern luxury. Situated on an expansive 33,106 sq ft lot, this turn-key property is designed for comfort, privacy, and exceptional entertaining. Step inside to find 3,754 sq ft of refined living space, featuring 4 oversized bedrooms, including a spacious primary suite with a grand walk-in closet and a luxurious ensuite bath. The home showcases original oak hardwood floors, elegant wood shutters, and a chef-inspired kitchen equipped with Thermador appliances, a 6-burner stove with griddle and dual ovens, a powerful hood, and granite countertops. Outdoor living is a dream with two large patios, built-in BBQ areas, and a resort-style junior Olympic–sized pool (20’ x 40’, 10 feet deep) complete with diving board and slide—ideal for hosting and recreation. Car enthusiast? You’ll love the 3-car attached garage, 2-car detached garage, and oversized driveway with parking for up to 10 vehicles. The property offers enhanced privacy and security with an electric gate plus energy efficiency through solar panels with three backup batteries. Comfort is ensured year-round with two HVAC units. This is a rare opportunity to own a beautifully updated Spanish estate with every amenity imaginable.
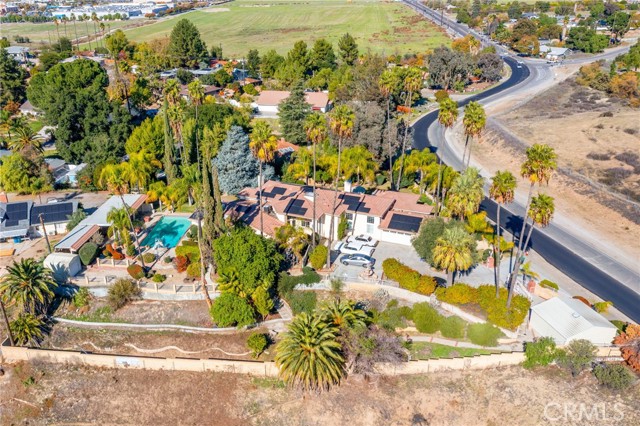
1655 California Blvd. #214
Walnut Creek, CA 94596
AREA SQFT
1,198
BEDROOMS
2
BATHROOMS
2
California Blvd. #214
1655
Walnut Creek
$860,000
1,198
2
2
With its outlook onto Trinity Avenue, this distinguished Mercer residence offers an exceptional blend of luxury and convenience. This elegantly designed two-bedroom, two-bath condominium features an open, light-filled floor plan. Recently refreshed, the home includes new interior paint, plush carpeting, re-grouted kitchen and bathroom surfaces, and some updated light fixtures. The gourmet kitchen is appointed with granite countertops, a Sub-Zero refrigerator, and premium Bosch appliances. The primary suite boasts a generous walk-in closet and an en-suite bath complete with a serene soaking tub. The inviting living room is anchored by a charming gas fireplace. The laundry room offers a full-size washer and dryer along with ample cabinetry for storage. The Mercer provides an array of resort-style amenities, including an expansive lap pool, spa, outdoor barbecue area, and fireplace. Residents also enjoy access to a spacious clubhouse and well-equipped fitness center. Situated just steps from downtown Walnut Creek, the location places you within easy reach of acclaimed restaurants, upscale boutiques shops. Freeway access is close at hand, and BART is only a short walk away.
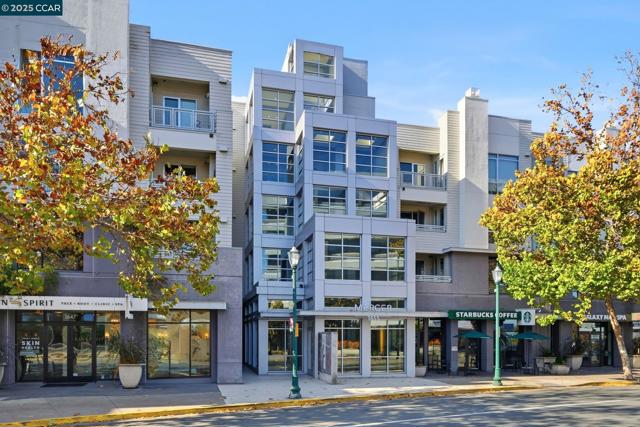
Congressional
31461
Temecula
$860,000
2,800
5
4
PRICED BELOW MARKET VALUE for Temecula! Located in an area with top-rated 10/10 schools, this Temeku Hills home sits in one of the most welcoming, family-friendly communities around—where neighbors truly feel like lifelong friends. The HOA delivers resort-style living with amenities that include a pool, spa/hot tub, playground, hiking trails, gym/exercise room, clubhouse, billiards, recreation room, and multiple meeting spaces. Step inside to discover a beautifully updated home that blends modern upgrades with warm, inviting charm. Major improvements include: Brand-new HVAC system (2024) * Updated pool equipment (within last 5 years) * New flooring in the main living area * Remodeled kitchen + new appliances. The open-concept layout is perfect for everyday living and effortless entertaining. The remodeled kitchen features sleek quartz countertops, a spacious center island for casual meals or homework time, and stainless steel appliances ready for everything from quick weeknight dinners to full holiday spreads. Downstairs, a private bedroom with its own bathroom is ideal for guests or multi-generational living. Upstairs, generous secondary bedrooms offer plenty of room to relax, and a versatile loft space makes the perfect playroom, movie lounge, home office, or teen retreat. Outside is where the magic happens—a true backyard oasis built for fun and connection. Enjoy a sparkling pool, relaxing spa, built-in BBQ, and a cozy fire pit perfect for s’mores nights and weekend gatherings. Bonus: This home sits near the end of a quiet cul-de-sac with minimal traffic—safe, peaceful, and perfect for families.
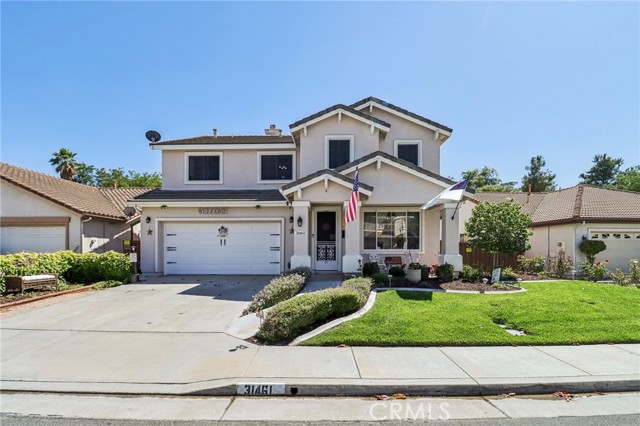
46th
2641
San Diego
$860,000
1,619
2
2
This is one of those homes that will make you rethink what this area can offer! Stunning Artist-Designed Home with Endless Potential – A True San Diego Masterpiece! Step into a one-of-a-kind dream, nestled in a highly private setting, where every corner reflects creativity, modern design, and endless possibilities. This newly finished home, built in 2023 by the artist behind the iconic local neighborhood arched signs, delivers the ultimate WOW factor. With a bold, contemporary style and a fun, eclectic vibe, this property offers a unique blend of bright, airy, and European-inspired design elements that will make you fall in love at first sight. As you enter, the expansive views of East County unfold before you, offering breathtaking vistas that stretch for miles. The thoughtful placement of the property ensures total privacy, enhanced by a new custom $35K retaining wall, new $7K turf, new fencing, paid solar, and an optimally designed outdoor space that gives you the perfect blend of seclusion and connection to nature. French doors off the main BR to a private sitting area make for realized coffee moorings and evening sipping wine. The home's open-concept layout is perfect for entertaining, with an oversized great room combining a spacious kitchen, dining, and living area. High-end finishes abound with luxurious flooring, custom cabinetry, sleek countertops, and statement lighting. The kitchen is a chef’s dream, featuring stainless steel appliances, a farmhouse sink, and plenty of space to create. The primary bedroom is a serene retreat with a walk-in closet and a stunning en-suite bath with dual sinks and a pebble stone floor for added elegance. The detached second BR is an additional separate structure offers incredible flexibility – use it as a guest bedroom, an art studio, office, or create an ADU (Accessory Dwelling Unit) by adding a kitchenette. The potential for an in-law suite or rental is impressive! The exterior is just as impressive, with a freshly poured concrete driveway and sidewalk surrounding the property, making it easy to enjoy the outdoor space. And the best part? The potential to add a second story gives you the opportunity to take full advantage of ocean views and elevate this already spectacular home to new heights. Located at one of the highest points in City Heights, enjoy ocean breezes, privacy and views. This is a rare opportunity to own a piece of true San Diego artistry, designed for modern living and creativity. Whether you’re looking for a home with character, room to grow, or a place to create and live in harmony, this is the one.
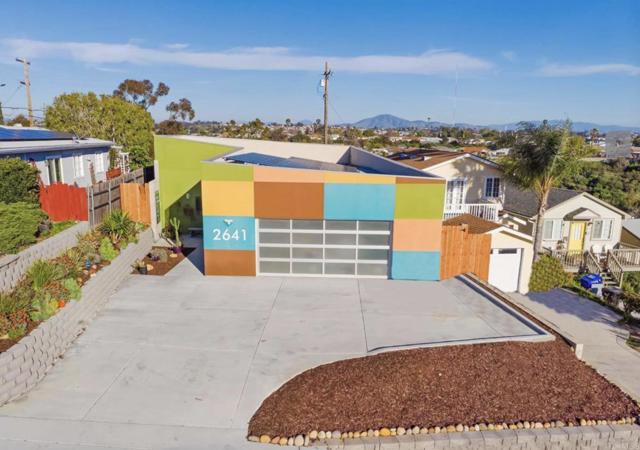
Rockefeller
507
Irvine
$860,000
1,426
1
2
Rare 1 Bedroom + Open Den loft-style residence offering 1,426 sq ft of flexible living space in Irvine's premier urban community, Central Park West. This oversized floor plan features a massive great room with soaring ceilings and multiple zones for a home office, lounge, fitness area, or creative workspace ideal for today's lifestyle needs. The gourmet kitchen includes granite countertops, stainless steel appliances, a center island, and abundant storage. The private primary suite offers a spa-inspired bathroom with dual vanities, soaking tub, separate shower, and walk-in closet. A convenient half bath for guests, interior laundry, and a premium two-car underground parking space complete this exceptional home. Central Park West offers resort-style amenities including pools, a state-of-the-art fitness center, clubhouse, parks, and walking paths. Located minutes from John Wayne Airport, Park Place, UCI, major employers, and top dining, this home delivers the ultimate blend of space, luxury, and convenience. Property features an assumable loan at an attractive 2.7% interest rate
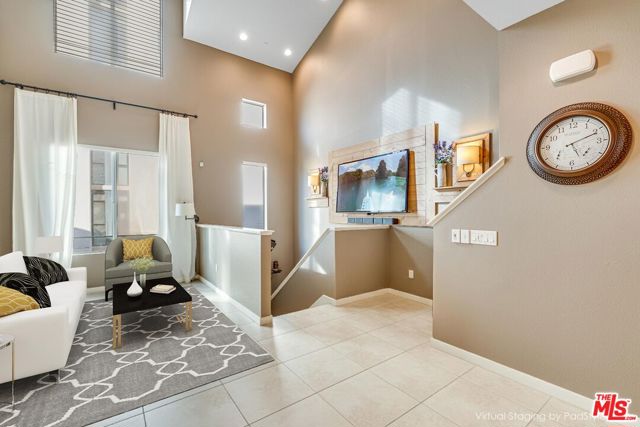
Avenue 50
645
Highland Park
$860,000
1,092
2
1
Discover 645 N Avenue, a beautifully remodeled gem offering 2 bedrooms, 1 bathroom, and 1,092 sq. ft. of inviting living space and offers an oversized lot of 6,153, The upgrades include: A/C, open floor plan with laminate flooring throughout, remodeled bathroom, Large backyard and front yard, includes separate laundry room. New double pane windows all throughout that emit plenty of natural light, remodeled kitchen, with quartz counters stainless steel appliances. This property has it all and is move in ready! Perfectly situated near Dodger Stadium, popular shopping districts, trendy restaurants, gyms, grocery stores, and scenic hiking trails, this home strikes the ideal balance between convenience and comfort. Step inside to find a thoughtfully updated interior featuring a cozy fireplace, and a bright, open layout designed for modern living. A finished basement offers extra storage or creative potential, while the stunning city views provide the ultimate backdrop to your daily routine. Whether you’re looking for your first home, a stylish new residence, or a lucrative investment in one of L.A.’s most desirable neighborhoods, this property checks every box. With its combination of charm, location, and versatility, 645 N Avenue is an opportunity you won’t want to miss.
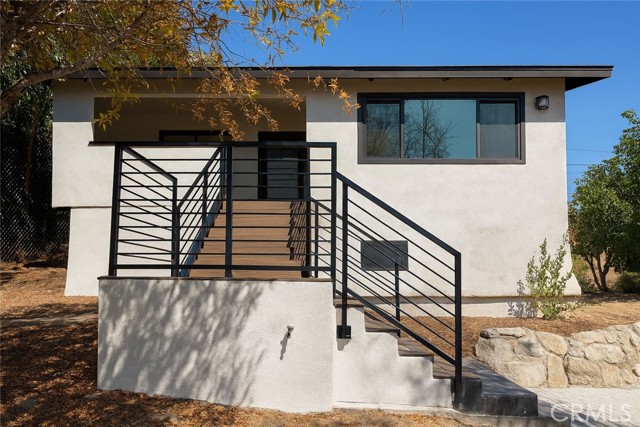
Ararat
14833
Sylmar
$859,999
1,433
4
2
Welcome to this spacious 4-bedroom, 2-bathroom home located in the heart of Sylmar! Conveniently situated near the 210 and 5 freeways, this home offers easy access for commuters and is just minutes away from local schools, shopping centers, and popular restaurants. Inside, you’ll find a comfortable and functional layout perfect for families, with generous living space, a bright kitchen, and plenty of room to grow. The backyard is ideal for entertaining or relaxing outdoors. Whether you're looking for your forever home or a great investment opportunity.
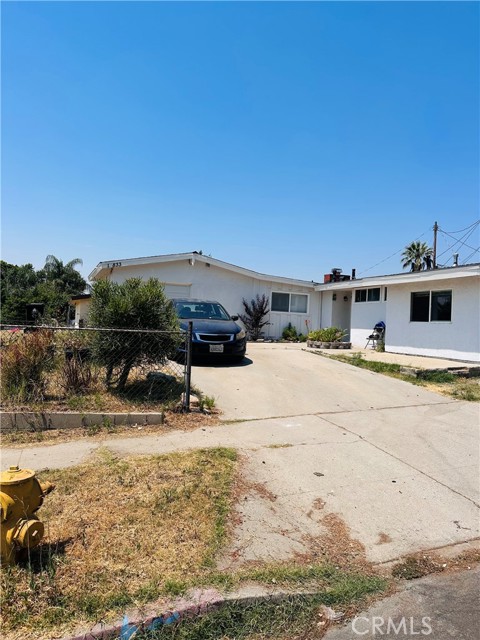
Quarry
3325
Jurupa Valley
$859,999
3,108
5
4
Welcome to this beautifully upgraded 5-bedroom, 4-bathroom home located in the heart of Jurupa Valley. Boasting a versatile layout and modern upgrades throughout, this home is perfect for multi-generational living, entertaining, and everyday comfort. One of the standout features is the attached in-law quarters, offering its own private entrance, full bathroom, and additional bedroom—ideal for extended family, guests, or even rental income potential. Inside, enjoy a bright and open floor plan with upgraded laminate flooring and recessed can lighting throughout. The kitchen has been thoughtfully enhanced with high-end appliances, making meal prep and entertaining a breeze. The exterior is just as impressive. The front yard features professionally upgraded landscaping, while the backyard is designed for low-maintenance enjoyment with decorative stamped concrete surrounding the home. An engineered stone retaining wall adds style and durability, and a large storage shed provides extra space. The upgraded gate offers convenient access to park vehicles in the backyard—perfect for extra cars, toys, or work vehicles. Plenty of room remains to install an above-ground pool or spa to create your personal backyard oasis. Additional highlights:** * No HOA * Maintenance-free backyard * Gated side access * Large shed included * Move-in ready condition Don't miss your chance to own this beautifully upgraded, multi-functional home in a desirable Jurupa Valley neighborhood. Schedule a showing today!
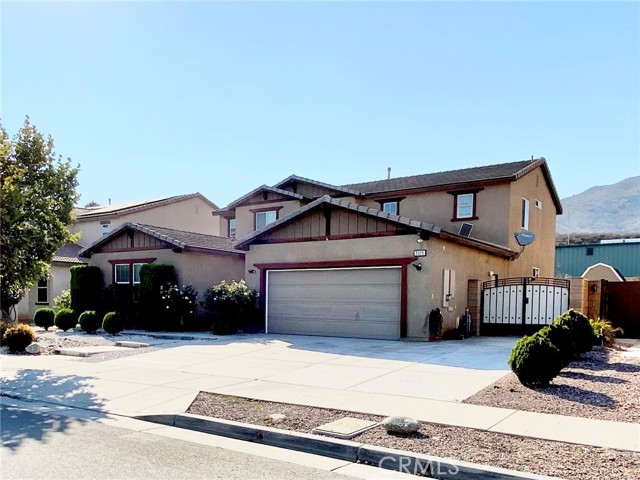
Canterbury
2547
Simi Valley
$859,999
2,023
3
3
Welcome to this beautifully upgraded 3-bedroom + loft (optional 4th bedroom), 3-bath gem nestled in the highly sought-after Milestone community. Spanning 2,023 sq. ft., this turnkey residence blends modern elegance with everyday comfort—just bring your bags! Step into a chef’s dream kitchen featuring white quartz countertops, sleek white tile flooring, and brand-new stainless steel appliances: dishwasher (2024), stove & oven (2024), and microwave (2025). Rich engineered hardwood floors flow throughout the home, complemented by abundant natural light and a flexible loft space ideal for a home office or guest room. Enjoy peace of mind with recent upgrades, including fresh exterior paint (2024), termite fumigation (2024), new water heater (2023), and fully PAID-OFF SOLAR panels—a major bonus for energy savings and long-term value. The backyard is an entertainer’s paradise, perfect for weekend BBQs or quiet evenings under the stars. The finished garage features premium epoxy flooring for added style and durability. Located just minutes from CA-118 freeway access and walking distance to top-rated schools, parks, restaurants, and shopping—this home offers the perfect blend of convenience and community.

Las Palmas
1715
Escondido
$859,999
1,612
3
3
New Price! Welcome to 1715 Las Palmas Ln, a beautiful turn-key two-story home with NO HOA, located in Escondido’s desirable Country Club community! This home offers 3 bedrooms, 2.5 bathrooms, 1,612 sq ft of updated living space, 3-car garage (1 bed -1 bath ADU Potential), complete with a 12-panel Tesla solar system and drip irrigation for long-term efficiency. Step inside to a freshly painted interior with cherry laminate floors, vaulted ceilings, and thoughtful upgrades throughout, including a new Goodman furnace, GE double-oven range, and Bosch dishwasher. The home also includes a Vivint Smart Home Security System with a doorbell camera, driveway cameras, interior access panel, and full app-based monitoring. The private backyard retreat is perfect for relaxing or entertaining, featuring water-wise Zen landscaping, a vinyl patio cover, custom redwood bench, and a five-person spa. Your ideal setup for outdoor movie nights or unwinding under the stars. Lush, mature trees and landscaped garden areas create a peaceful setting that attracts local birds and offers multiple inviting spaces to enjoy. The neighborhood is equipped with fiber-optic internet, providing reliable high-speed connectivity ideal for remote professionals and military families or strong rental in a A Class neighborhood. Located in a quiet community just minutes from shopping, dining, parks, and access to the 15 & 78 freeways, this home delivers comfort, efficiency, and lifestyle in one of Escondido’s most sought-after areas.

Lake Wohlford
28147
Valley Center
$859,990
2,074
3
3
Cozy and comfortable...Don't wait for a weekend getaway. Enjoy the serenity & fresh air of a rustic log cabin retreat every day w/ views as far as the eye can see & enough space to spread out in nature. Constructed in 2005, this well-appointed log home offers 2000+ sq ft w/ a Master Suite on each level. The Living Room with its soaring 30 ft ceilings and the versatile loft or bedroom area are some focal points of this home. The cozy living room fireplace is perfect for those cold winter evenings. See supp Neighborhoods: Valley Center Architectural Style: A-Frame/Dome/Log View: A-Frame/Dome/Log Equipment: Fire Sprinklers, Garage Door Opener, Range/Oven.
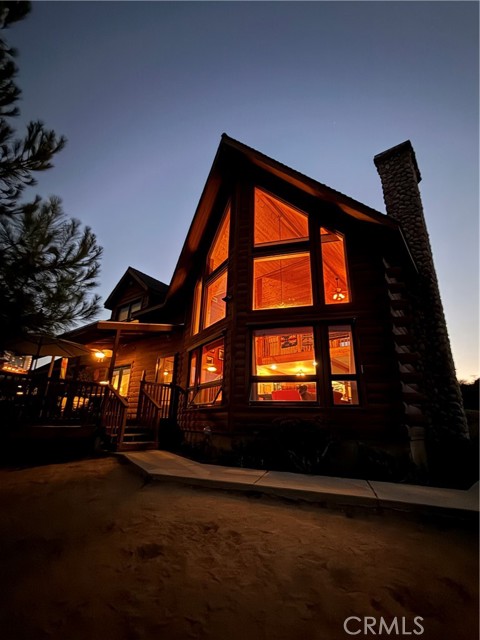
Mazzini
1106
Paso Robles
$859,990
1,985
3
3
Welcome to Mirabella, Paso Robles’ premier master-planned community where modern elegance meets everyday convenience. This exceptional Santa Rosa plan offers 3 spacious bedrooms, 2.5 baths, and a thoughtful split-bedroom design that ensures privacy and comfort for all. The light-filled great room seamlessly extends to an oversized patio, perfect for sophisticated entertaining or serene outdoor living. At the heart of the home, the gourmet kitchen impresses with a grand island illuminated by designer pendant lighting, White cabinetry, Soapstone quartz countertops, and professional-grade GE Café stainless steel appliances. The Primary Suite retreat pampers with a spa-inspired bath featuring dual vanities, a walk-in shower, freestanding soaking tub, and an expansive walk-in closet. Beyond the home, Mirabella residents enjoy resort-style amenities including a sparkling pool, pickleball courts, and scenic walking trails all within minutes of major commuter routes and Paso Robles Municipal Airport. Discover refined Central Coast living in one of Paso Robles’ most coveted communities. Schedule your private tour today! **Prices subject to change.
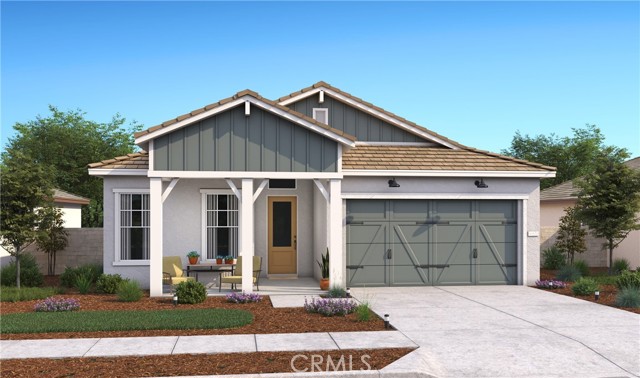
Cherry Blossom Ln
4150
Tracy
$859,950
3,128
5
4
Honey, stop the car! Nearly million-dollar home without the million-dollar price tag. Rates are flat & timing is ideal to move in before the holidays. Features include downstairs full bed & bath, flexible loft, upstairs W/D hookups, spacious owner’s suite, hardwood floors, granite countertops, entertainer’s patio with fruit trees & possible room for pool (buyer to verify). 4 bedrooms, plenty of parking, 2-car garage, built-in oven at COE. Located on a lively, community-oriented street near shopping, dining & commuter routes. Check out the schools. Open House—offers due soon. Property coming off market shortly.

Lake Club
2426
Fairfield
$859,900
2,556
4
4
New Construction | Homesite 283| Model Home Plan 2x. Welcome to Splash at One Lake new build with Tri Pointe Homes offering 4 bedrooms and 3 baths across a thoughtfully designed layout ideal for todays lifestyles. This home features open concept living, a contemporary kitchen, and flexible spaces that support work, relaxation, and entertaining. Enjoy the energy-efficient construction and low-maintenance setting within a vibrant master-planned community. One Lakes amenitiesincluding parks, trails, a lakefront clubhouse, and planned retail and diningcreate a connected environment focused on outdoor enjoyment and everyday convenience. Commuting is made easy with quick access to I-80, the Capitol Corridor train, and local transit options that link you to major Bay Area job centers. Experience the perfect blend of comfort, style, and accessibility in one of Fairfields most desirable new neighborhoods.
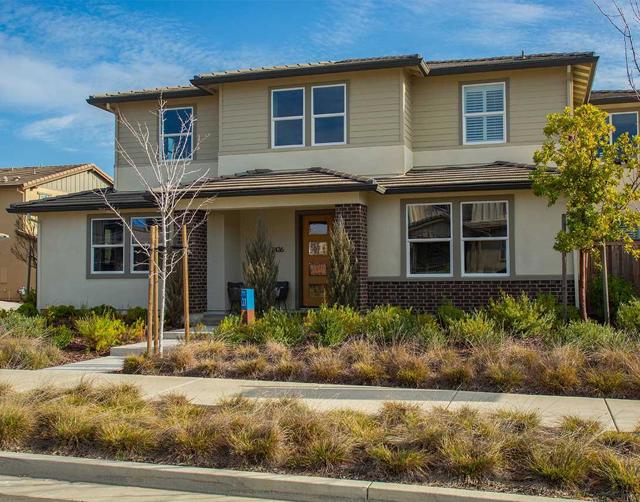
Seaside #1203
525
Long Beach
$859,900
1,310
2
2
Stunning and spectacular views to be enjoyed here for all seasons, day or night. This remodeled 2 bedroom, 2 bath condo is located in the highly desireable Harbor Place Tower on the 12th floor. At just over 1,300 square feet this warm and comfortable home is newly remodeled with fresh paint, warm wood flooring throughout, a kitchen with custom cabinetry including all the modern appliances: Oven/range, refrigerator, dishwasher, and built-in Microwave. Custom lighting fixtures finish off the beautiful interior. Two balconies off the main living area and bedroom provide the perfect perspective while viewing the fabulous City of Long Beach that include panoramic views overlooking the Pacific Ocean, San Bernadino Mountains and the sparkling city lights. Bathrooms each feature walk-in showers, modern cabinetry, sinks and faucets. Two parking spaces are assigned to the unit in the gated community garage. Located blocks away from all the exciting venues in Downtown Long Beach, Harbor Place Tower is a beautiful building with a 24-hour security guard on duty, a package concierge, a pool with sun deck and spa, a large fitness center, men's and women's saunas, community room, viewing deck and 80 guest parking spaces.

Maria
425
Hollister
$859,900
1,961
3
3
Welcome to Calabria Homes. Unique homes with exceptional design. This home Spanning 1,961 square feet, this property offers a well-designed layout with three bedrooms and two full bathrooms. The kitchen is a standout feature, boasting quartz countertops, a gas oven range, microwave, dishwasher, and garbage disposal, perfect for culinary enthusiasts. The kitchen seamlessly connects to the family room, creating a warm and inclusive space for gatherings. The home features a comfortable dining area situated in the family room, enhancing the open-concept feel. Enjoy cozy evenings by the fireplace, and for your convenience, an inside laundry area simplifies household chores. The property is equipped with a heat pump for efficient heating. Flooring throughout the home is designed for both style and durability, though specific materials are not detailed. With a minimum lot size of 7,253 square feet and a two-car garage,

Lassen
15901
North Hills
$859,900
1,728
4
2
Welcome to this spacious 1,728 sq ft home situated on a generous 7,689 sq ft lot. Step inside to a warm and inviting open-concept floor plan featuring upgraded tile flooring, recessed lighting, and a cozy 3D stone fireplace perfect for cooler evenings. The kitchen flows seamlessly into the living and dining areas, creating an ideal space for everyday living and entertaining. All bedrooms offer wood-like flooring, ample space, and dual-pane windows, with convenient access to the bathroom. The expansive backyard provides endless opportunities—ideal for gatherings, complete with multiple fruit trees and a detached two-car garage. Looking for ADU potential? This property offers separate alley access, making private entry to any future back units a breeze. Additionally, there is a bonus room/studio behind the home with its own private entrance and bathroom—perfect for guests, a home office, or creative space. Truly a gem—come see it for yourself!
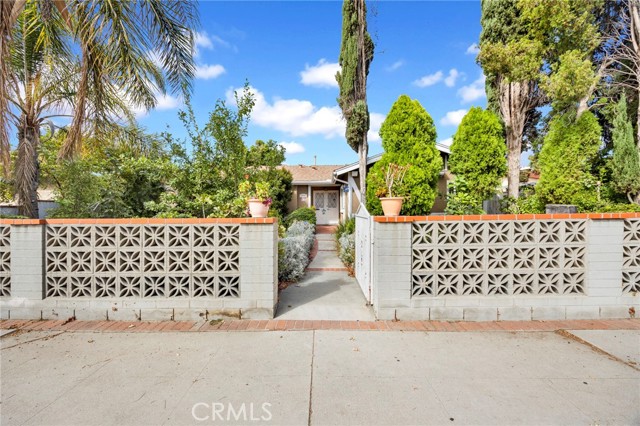
Longhorn
2824
Ontario
$859,900
2,790
4
3
HOT BUY!!! HOT BUY!!! HOT BUY!!! THIS COMPLETELY RENOVATED 2780 SQ FT FARM STYLE HOME LOCATED IN ONE OF THE MOST DESIRABLE AREAS IN ONTARIO WILL AMAZE YOU WITH ITS FAMILY FRIENDLY LAYOUT. THIS 4BD/3BA HOME HAS A LARGE COZY BONUS ROOM LOCATED UPSTAIRS W/FIREPLACE FOR GREAT ENTERTAINING, SPACIOUS PRIMARY BEDROOM HAS A SEPARATE TUB & SHOWER, HIS/HER SEPARATE CLOSETS WITH ONE BEING A WALK IN. NEW CARPET IN ALL BEDROOMS EXCEPT DOWNSTAIRS, FRESHLY PAINT INSIDE AND OUT, BRAND NEW CUSTOM WHITE SHAKER CABINETS, CROWN MOLDING AND NEW QUARTZ COUNTERTOPS, DESIGNER BACKSPLASH, CUSTOM LIGHTING AND CELING FANS IN EVERY ROOM, NEW NEW QUARTZ COUNTERTOPS IN ALL THREE BATHROOMS, NEW HARDWARE NEW DESIGNER WOOD VINYL FLOORING. SELLER TO INSTALL NEW STAINLESS STEAL APPLIANCES AT CLOSE OF ESCROW. IN ADDITION, THIS HOME IS EQUIPPED WITH HOME EFFICIENT SOLAR PANELS. YOU DON'T WANT TO MISS OUT ON THIS AMAZING HOME! 24 HR RESPONSE ON ALL OFFERS.
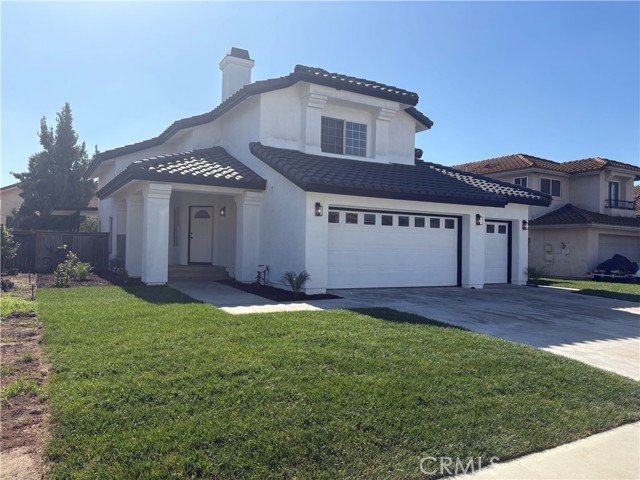
Terraza Portico
6412
Carlsbad
$859,888
1,338
2
2
Now available in highly sought after Portico at Rancho Carrillo. Beautiful pride of ownership 2 bedroom, 2 bath condominium with high vaulted ceilings for that open air feel. Direct access from the attached two car garage. Amazing stone flooring laid in meticulous versaille style throughout. The hardwood stairs are so beautiful with Spanish tile raisers. The custom wrought iron rails on the staircase were so thoughtfully created and complemented by the custom pot rack hanging above the kitchen sink. The beautiful granite countertops are in the kitchen and throughout the condo. A Wall bookcase cabinet with wine glass holders was built-in to the Den which opens to the concrete deck for relaxing breaks to enjoy the ocean air. The living room boasts a well placed electric fireplace with a cozy flame. On the living area is a Bedroom, Bathroom, Living room, Den, Dining room and kitchen with plenty of cabinet space. Then you can simply ascend a short staircase to the upper floor for privacy to the primary suite. This floor is incredible with its walk in closet, double sink bathroom with tub and shower. Closets in vanity area and nice windows allow the daylight in. On one of those clear days you can peek a boo the ocean view. Located nearby is Leo Carrillo Ranch Historic park, Omni La Costa Spa & Resort, Golf Course,,Batiquitos Lagoon, Hyatt Aviara Four Seasons Resort & Golf Club, and Encinitas Ranch Golf Course . The Ocean is only minutes away ! Please come and experience this home for yourself.
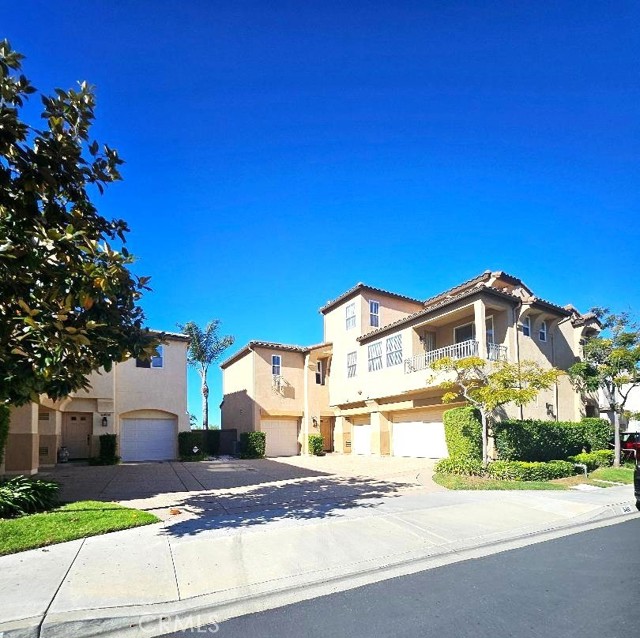
First
1170
Oxnard
$859,500
1,201
3
2
NEW CONSTRUCTION - 2.5 MILES FROM CHANNEL ISLANDS HARBOR AND ONLY 3.5 MILES TO THE BEACH! COASTAL LIVING WITHOUT HIGH LA OR SB PRICES!20,000 GRANT FROM PREFERED LENDER WITH NO MIP. USE GRANT FUNDS FOR DOWN PAYMENT, INTEREST RATE BUY DOWN AND OR CLOSING COST!Encanto Homes, 27 beautifully designed Spanish Revival homes. Single story, offering style, comfort, and functionality. Ideally located near shopping, recreational amenities and minutes to the beach. Set on spacious lots averaging 5,048 square feet, each home is framed by vibrant Bougainvillea and finished with smooth glacier-white Santa Barbara plaster, creating a charming and welcoming streetscape.QUALITY AND CRAFTSMANSHIP:Our homes are designed with comfort, style, and convenience. Enjoy energy-efficient solar power, Spanish tile roofs, sleek quartz countertops, elegant wooden cabinets, Spanish-Style doors, waterproof laminate flooring, and stainless-steel appliances.ADU OPTIONBuild an ADU above the garage after close of escrow. Ideal for rental income or as a private guest suite. Listing brokers are members of Encanto Homes, LLC..
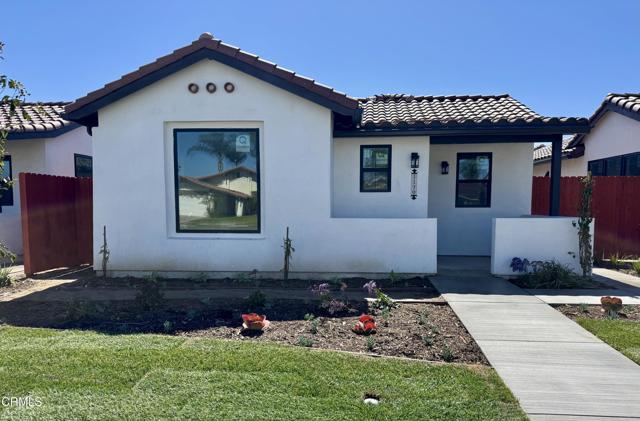
First
1160
Oxnard
$859,500
1,201
3
2
NEW CONSTRUCTION - 2.5 MILES FROM CHANNEL ISLANDS HARBOR AND ONLY 3.5 MILES TO THE BEACH! COASTAL LIVING WITHOUT HIGH LA OR SB PRICES!20,000 GRANT FROM PREFERED LENDER WITH NO MIP. USE GRANT FUNDS FOR DOWN PAYMENT, INTEREST RATE BUY DOWN AND OR CLOSING COST!Encanto Homes, 27 beautifully designed Spanish Revival homes. Single story, offering style, comfort, and functionality. Ideally located near shopping, recreational amenities and minutes to the beach. Set on spacious lots averaging 5,048 square feet, each home is framed by vibrant Bougainvillea and finished with smooth glacier-white Santa Barbara plaster, creating a charming and welcoming streetscape.QUALITY AND CRAFTSMANSHIP:Our homes are designed with comfort, style, and convenience. Enjoy energy-efficient solar power, Spanish tile roofs, sleek quartz countertops, elegant wooden cabinets, Spanish-Style doors, waterproof laminate flooring, and stainless-steel appliances.ADU OPTIONBuild an ADU above the garage after close of escrow. Ideal for rental income or as a private guest suite. Listing brokers are members of Encanto Homes, LLC..
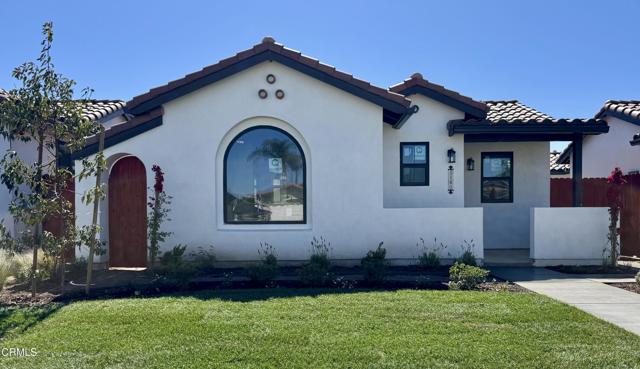
First
1150
Oxnard
$859,500
1,201
3
2
NEW CONSTRUCTION - 2.5 MILES FROM CHANNEL ISLANDS HARBOR AND ONLY 3.5 MILES TO THE BEACH! COASTAL LIVING WITHOUT HIGH LA OR SB PRICES!20,000 GRANT FROM PREFERED LENDER WITH NO MIP. USE GRANT FUNDS FOR DOWN PAYMENT, INTEREST RATE BUY DOWN AND OR CLOSING COST!Encanto Homes, 27 beautifully designed Spanish Revival homes. Single story, offering style, comfort, and functionality. Ideally located near shopping, recreational amenities and minutes to the beach. Set on spacious lots averaging 5,048 square feet, each home is framed by vibrant Bougainvillea and finished with smooth glacier-white Santa Barbara plaster, creating a charming and welcoming streetscape.QUALITY AND CRAFTSMANSHIP:Our homes are designed with comfort, style, and convenience. Enjoy energy-efficient solar power, Spanish tile roofs, sleek quartz countertops, elegant wooden cabinets, Spanish-Style doors, waterproof laminate flooring, and stainless-steel appliances.ADU OPTIONBuild an ADU above the garage after close of escrow. Ideal for rental income or as a private guest suite. Listing brokers are members of Encanto Homes, LLC..Models open Saturdays & Sundays from 11am to 1:00pm. Monday through Friday from 12:00 to 6:00 PM. Lockbox is located on the front gate of Plan 1. Please call listing agent Henry Casillas at 805.231.3971 prior to showing.
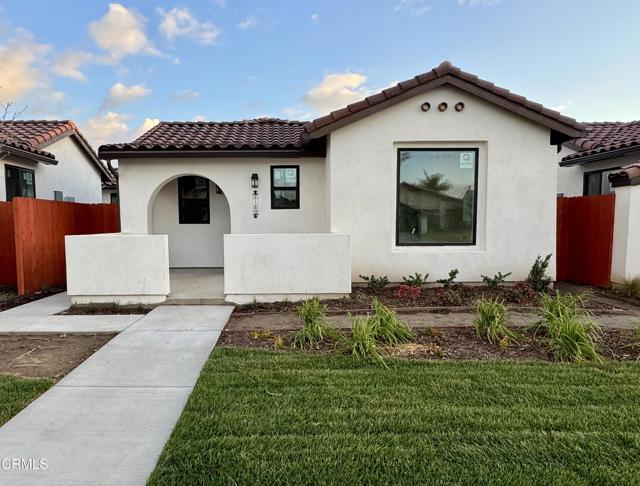
1st
1110
Oxnard
$859,500
1,149
3
2
PHASE 1 PRICING. NEW CONSTRUCTIION - 2.5 MILES FROM CHANNEL ISLANDS HARBOR ADJACENT TO OXNARD SHORES BEACH. COASTAL LIVING WITHOUT HIGH LA OR SB PRICES!CITY APPROVED PLANS TO BUILD OPTIONAL ADU ABOVE THE GARAGE; CLOSE AND BUILD NOW. SOLAR PANELS INCLUDED IN SALES PRICE.Encanto Homes, 27 beautifully designed Spanish Revival homes. Single story, offering style, comfort, and functionality. Ideally located near shopping, recreational amenities and minutes to the beach. Set on spacious lots averaging 5,048 square feet, each home is framed by vibrant Bougainvillea and finished with smooth glacier-white Santa Barbara plaster, creating a charming and welcoming streetscape.QUALITY AND CRAFTSMANSHIP:Our homes are designed with comfort, style, and convenience. Enjoy energy-efficient solar power, Spanish tile roofs, sleek quartz countertops, elegant wooden cabinets, Spanish-Style doors, waterproof laminate flooring, and stainless-steel appliances.ADU OPTIONBuild an ADU above the garage after close of escrow. Ideal for rental income or as a private guest suite. Listing brokers are members of Encanto Homes, LLC..Models open Saturdays & Sundays from 11am to 1:00pm. Monday through Friday from 12:00 to 6:00 PM. Lockbox is located on the front gate of Plan 1. Please call listing agent Henry Casillas at 805.231.3971 prior to showing.
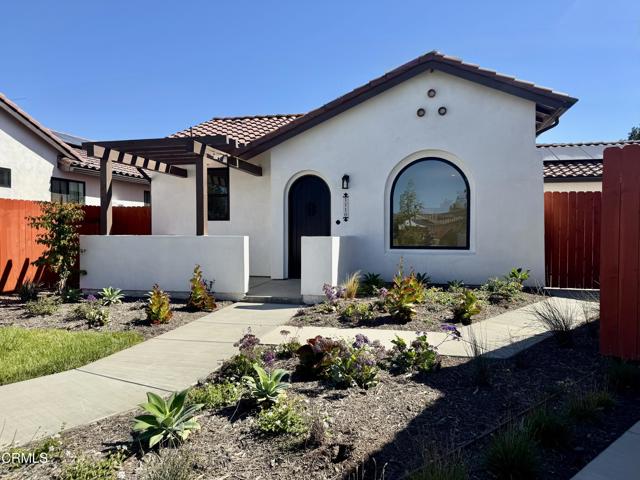
International Blvd
1539
Oakland
$859,000
1,931
4
3
Charming remodeled 4 beds/3baths Victoria Home in East Oakland at the San Antonio District. 2 bedrooms/2 bathrooms upper level, 2 bedrooms/1-bathroom lower level. Welcome to 1539 International Blvd, a rare investment and owner-user opportunity in the heart of Oakland. Located on one of the city’s busiest corridors, this property offers excellent visibility, steady foot traffic, and strong upside potential. This is a fantastic chance to secure a property in a high-demand Oakland market with long-term growth potential. Whether you’re an investor seeking strong returns or an entrepreneur looking for a strategic location, 1539 International Blvd offers endless possibilities. Versatile Zoning – Ideal for retail, office, or mixed-use redevelopment. High Exposure Location – Situated on International Blvd with consistent drive-by and walk-by traffic. Spacious Layout – Flexible interior space that can be customized for business operations or leased for income. Transit Friendly – Easy access to BART, AC Transit, and major freeways (I-880 & I-580). Growth Corridor – Surrounded by new housing developments, local businesses, and community amenities.




