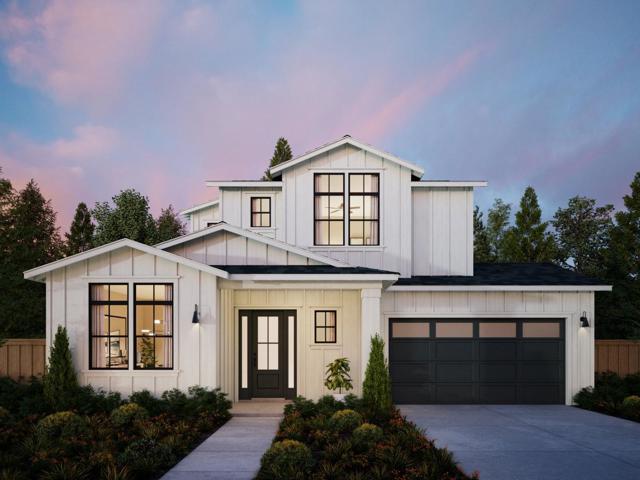Search For Homes
Form submitted successfully!
You are missing required fields.
Dynamic Error Description
There was an error processing this form.
Los Altos
1645
San Diego
$4,999,995
2,338
4
3
A once-in-a-generation opportunity on .97 acres in the coveted Kate Sessions / Mount Soledad enclave. This elevated lot offers jaw-dropping panoramic views of the ocean, bay, downtown skyline, and nightly SeaWorld fireworks. The possibilities are exceptional: create a landmark legacy estate, explore a lot split under SB 9 or traditional subdivision (buyer to verify feasibility), or reimagine the existing residence. The property features two existing curb cuts, providing valuable design flexibility, and includes preliminary architectural plans for a 10,000+ sq ft custom home. One of only eight parcels of this scale in the Kate Sessions area, this is a rare chance to secure a commanding view property in one of San Diego’s most sought-after neighborhoods. Just minutes to La Jolla, the beach, and top-rated schools—this is coastal living at its highest potential.
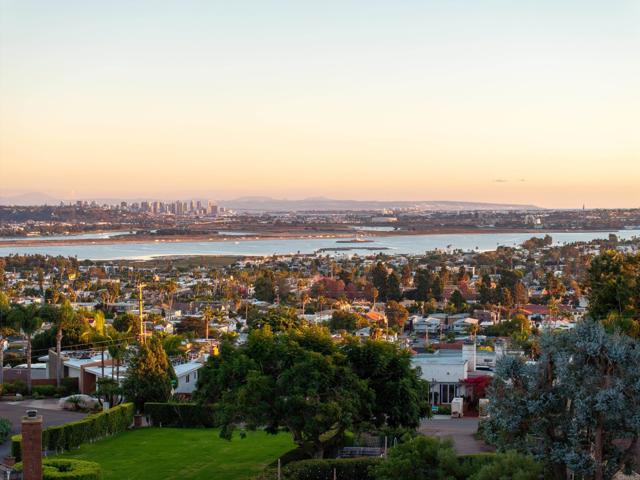
Corner of Monte Verde & 10th
Carmel
$4,999,950
1,665
3
2
This charming Carmel cottage blends timeless character with modern luxury. Built by Chris Tescher Construction, the home showcases exceptional craftsmanship with vaulted ceilings, custom wood beams, and a Carmel stone fireplace anchoring the inviting living spaces. The chefs kitchen features solid surface countertops, a Sub-Zero refrigerator, Wolf range, and a center island with wine fridge. With three bedrooms and two bathrooms, the home includes a serene primary suite offering ocean peeks, a custom walk-in closet, and a spa-like bath with a jetted tub. Enjoy fireplaces in the living room, dining room, and outdoors, providing a cozy yet elegant ambiance. Set on a corner lot, the property provides beautiful Carmel stone patios and walkways, along with private outdoor areas for dining and entertaining. A whole-house generator adds convenience and peace of mind. Just a short stroll to Carmel Beach, shops, and restaurants, this storybook home captures the essence of Carmel-by-the-Sea living.

Harbor Dr #4102
100
San Diego
$4,999,900
3,714
3
4
Enjoy breathtaking 360-degree ocean, San Diego bay, Downtown cityscape & surrounding landmark views! Along with views from every room, you will be embraced by thoughtful design that takes full advantage of the dramatic architecture & incorporates the finest finishes creating an exceptional private paradise soaring above the city! Located on the 41st floor, you will be greeted by the grand foyer that leads to the main living level with formal living & dining rooms, a gourmet kitchen, 2 en-suite bedrooms & the first of 3 outdoor spaces, spacious & complete with an outdoor kitchen. The second floor is dedicated to the expansive primary retreat that provides sitting & office areas, luxurious spa-inspired bath & two terraces! Harbor Club continues to be an icon of luxury living with an abundance of resort style amenities! Rarely does the opportunity come along to own one of the few, true penthouses in Downtown San Diego. Enjoy breathtaking 360-degree views of our unique & special San Diego landscape that includes ocean, San Diego bay, Downtown cityscape & surrounding landmark views. Along with views from every room, you will be embraced by thoughtful design that takes full advantage of the dramatic architecture & incorporates the finest finishes creating an exceptional private paradise soaring above the city! Located on the 41st floor, you will be greeted by the grand foyer that leads to the main living floor with formal living & dining rooms, a gourmet kitchen with custom cabinetry, breakfast bar & top of the line appliances, 2 bedrooms, both en-suite & the first of 3 outdoor spaces, spacious & complete with a pizza oven & Evo grill. The second floor is dedicated to the expansive primary retreat that includes sitting & office areas, luxurious spa-inspired bath & two more outdoor terraces! Harbor Club continues to be an icon of luxury living with an abundance of resort style amenities; a pool, spa, sauna, fitness center, clubhouse, firepits, sitting & BBQ areas are just a few of the ways to relax in comfort & style! An ideal location offering a tranquil retreat while remaining conveniently close to vibrant attractions and amenities. Enjoy a stroll along the harbor, take in a Padres game and plenty of restaurants, nightlife and entertainment are yours to enjoy!
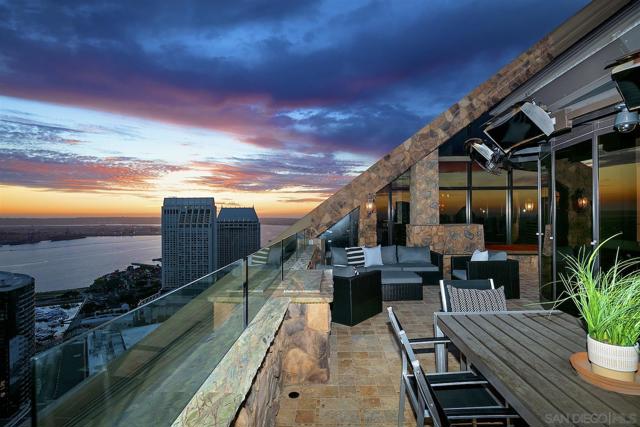
Pine
1327
San Jose
$4,999,888
6,289
5
5
1327 Pine Avenue is a remarkable Victorian-Modern Farmhouse that blends historic charm with contemporary elegance. This exceptional residence offers five bedrooms, a spacious attic with flexible options as a game room or potential sixth bedroom, and a basement that provides ideal space for a home office, ensuring effortless work-life balance. The home features 4.5 bathrooms, six fireplaces, soaring ceilings, a grand two-story foyer, and wraparound verandahs. The luxurious primary suite boasts a double-sided fireplace, vaulted ceilings, and a private verandah, while the finished basement adds versatility as a private apartment, office, gym, or additional living space. Designed for multi-generational living and seamless entertaining, this home effortlessly integrates indoor and outdoor spaces. A majestic 200-year-old oak tree frames the driveway, adding to the property's grandeur. Ideally located in coveted Willow Glen, this home offers proximity to top-rated schools, parks, and the vibrant shopping and dining scene of Lincoln Avenue, with easy access to Highways 280 and 87 for a convenient commute throughout San Jose and the greater Bay Area.

Victoria
58
Newport Beach
$4,999,888
2,860
3
3
2018 fully remodeled, this single-level luxury residence is located in the prestigious, guard-gated Bonita Canyon community of Newport Beach. This exceptional home has been structurally transformed, with seven interior walls removed to create an expansive, open-concept layout that blends modern elegance with functionality. To support this architectural reimagining, new steel beams were expertly installed, ensuring both durability and design integrity. Completely updated plumbing, piping, and electrical throughout. The home is bathed in natural light, thanks to the addition of 5 skylights—bringing the total to 6—strategically placed to enhance the home's bright, airy atmosphere. All plumbing and piping throughout the home have been completely replaced, offering peace of mind and long-term reliability. Designed for effortless indoor-outdoor living, the home features three oversized folding glass doors—in the breakfast nook, family room, and primary suite— opening to tranquil canyon, city light views and courtyard. The chef’s kitchen is equipped with a premium Sub-Zero double French door refrigerator, wine-frige and each bedroom and the garage feature custom California Closets built-ins for optimal storage and hige-end inteior finish. The entire home is powered by a full Savant smart system—giving you control of lights, TVs and security from your phone. Additional smart features include Curtain Remote Controls, Smart Toilets, e-lock with fingerprint access at front gate, Garage MyQ Remote Control, Water Purifier, fully paid Solar Panels, and a Tesla Car Charger. The primary living room, bedroom, and bathroom lighting fixtures have been updated with contemporary designs. Two new glass-enclosed patios with integrated heaters and curtains extend the living space outdoors, offering elegant, year-round entertaining options. Home office can be converted to #4 bedroom if needed. 2 newly built-out patios adding extra appr 500SF living space. Located minutes from world-renowned Fashion Island and major freeways including the 405, 73, 55, and 22, this home offers both unmatched convenience and privacy. With the cool ocean breeze flowing through Bonita Canyon, air conditioning is rarely needed—but always available for your comfort. Don't miss your opporunity to this rare single level home offering combines extensive structural upgrades, luxury finishes, and smart innovation in one of Newport Beach’s most desirable communities.
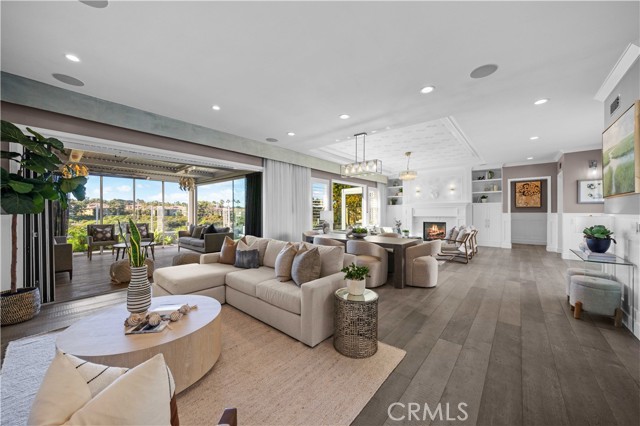
Camarillo
10655
Toluca Lake
$4,999,500
8,500
8
8
EXQUISITE GATED HOME WITH TWO-STORY GUEST HOUSE IN TOLUCA LAKE! This Spanish-Mediterranean estate with Santa Barbara flair spans 8,500 sq ft (apx) with 8 beds/8 baths across multiple structures on an expansive, flat 3/4-acre (apx) lot. A fully contained two-story guest house overlooks the saltwater pool and gardens, each level with 2BR/1BA, its own kitchen, and laundry. Ideal for multi-gen living, creatives, or excellent income potential. The primary residence adds a dedicated office with a kitchenette and a turret room with a separate entrance, plus a gym, tucked-away movie theater, and a custom "catio" to keep your cat or dog safe. The gourmet kitchen features a granite island, top-tier stainless appliances, and custom maple cabinetry; the luxe primary suite offers dual oversized walk-ins, Italian marble vanities, and a spa-caliber bath with jetted tub. Resort-style grounds include multiple courtyards, an arched rose garden, an elevated gazebo, a soothing waterfall, and a Spanish-style saltwater pool/spa, with a freestanding pool house/bath for effortless entertaining. Practical upgrades: oversized garage with additional parking, seven fireplaces, copper plumbing, concrete Spanish tile roof, smooth ceilings, multiple HVAC units, water softener/filtration, indoor/outdoor surround sound, two large storage buildings, tankless water heaters, and Cat 5 wiring. Moments from studios, cafes, and village amenities, you don't want to miss this extraordinary one-of-a-kind compound. Check out our website for more videos, aerials, and 3D imaging! SELLER FINANCING CONSIDERED -- please inquire.
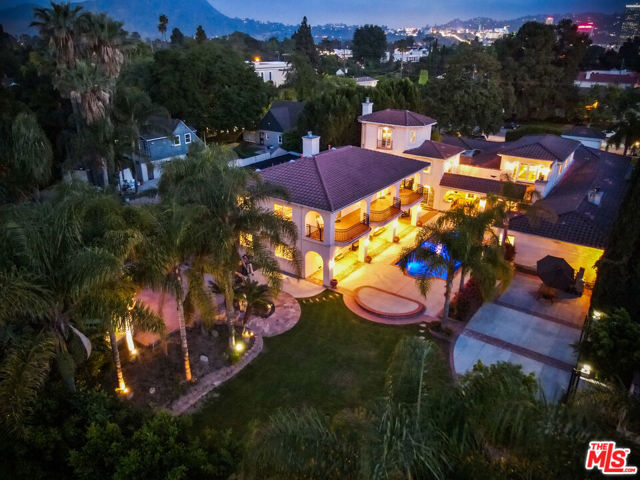
Reef Point
155
Moss Beach
$4,999,000
2,743
4
4
New Contemporary Construction with Ocean Views - Exceptional Opportunity in Westside Moss Beach! Currently under construction, completion estimated for Spring 2026. Experience the best of coastal living in this custom home, ideally situated in the desirable Westside neighborhood of Moss Beach. Set on a spacious 11,586± sqft lot, this modern retreat will offer 2,743± sqft of thoughtfully designed living space, featuring 4 bedrooms and 3.5 bathrooms in a reverse floor plan that maximizes natural light and ocean views. Designed with contemporary architecture and high-end finishes throughout, the home includes luxury amenities with vaulted ceilings, dedicated wine storage, and dual laundry rooms for added convenience. The open-concept upper level is perfect for entertaining, while the lower level provides comfortable, private bedroom spaces. The primary suite is a true retreat complete with a spa-inspired ensuite bath, walk-in closet, and a balcony showcasing ocean views. Located just a short distance from Pillar Point Harbor and historic downtown Half Moon Bay, with its charming shops and acclaimed restaurants. Easy access to Highway 1 for all your Bay Area commutes. Enjoy this unique opportunity to own a new construction near the coast!
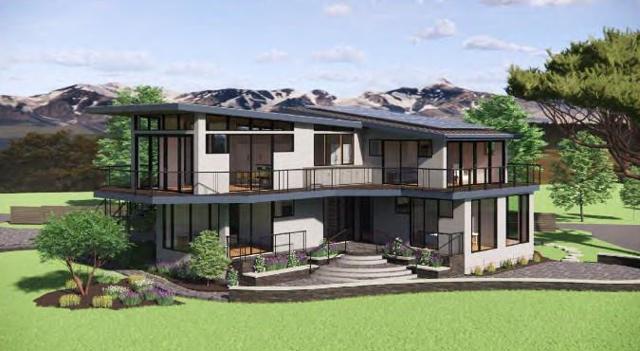
Windermere
515
Arroyo Grande
$4,999,000
7,840
7
9
A remarkable blend of luxury, privacy, and versatility awaits in this stunning Arroyo Grande estate. Perfectly situated on 2.8 serene acres, this exceptional property spans approximately 7,840 sq. ft. of living space and includes a magnificent 5-bedroom, 7-bath main residence plus a 1,200 sq. ft. 2-bedroom, 2-bath ADU. Inside the main home, expansive open-concept living spaces flow seamlessly from the grand entry and formal living room to the dining area and chef-inspired kitchen—complete with top-of-the-line appliances, an indoor BBQ, granite countertops, and a large island with custom cabinetry. The elegant primary suite features dual walk-in closets, a spa-style bathroom, and an adjoining sitting area. Each additional bedroom is a private ensuite, beautifully designed for comfort and style. Thoughtfully designed for both entertaining and everyday living, the home also includes a family room, private office, game room, media room with home theater, exercise room, and an impressive temperature-controlled wine cellar. The 5-car garage is complemented by four additional spaces currently housing recreational vehicles, plus a detached 2-car pull-through garage used as a spacious workshop. Outdoor living is resort-inspired, with a pool, spa, outdoor kitchen, fireplace, pizza oven, and a pool house complete with living space, kitchen, and bathroom. Enjoy tennis, pickleball, or basketball on the courts, or simply relax among the multiple patios and sitting areas surrounded by lush, professional landscaping, hardscape, and a small vineyard. The stylish ADU Casita offers its own 2-car garage and has been a highly desirable vacation rental, featuring an open floor plan with a bright living room, full kitchen, and two large ensuite bedrooms. This gated solar-powered estate captures panoramic views of the surrounding hills and California coastline, offering the ultimate in luxury living. Just minutes from the charming Arroyo Grande Village, San Luis Obispo, and the Central Coast’s renowned beaches, dining, and wineries—this extraordinary property is both an entertainer’s paradise and a private retreat with the bonus of the separate income-producing Casita!
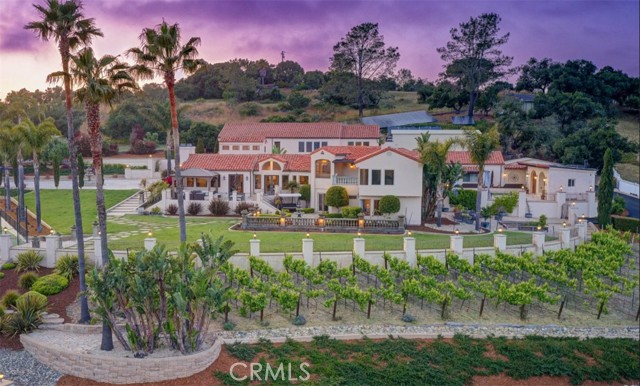
Laurel Canyon
1836
Los Angeles
$4,999,000
5,034
5
6
Experience the best of Laurel Canyon living in this stunning modern estate. Set on a private, quieter parallel street near the entrance of Mount Olympus, this 5,034 sq ft residence offers 5 bedrooms and 5.5 bathrooms on a 10,815 sq ft lot. Built in 2015, the home is designed for both comfort and sophistication with a chef's kitchen featuring double islands, a temperature-controlled wine cellar, and seamless indoor-outdoor flow. Walls of glass open to a swimmer's pool, spa, and lanai, creating the perfect space for entertaining or retreating in total privacy. Additional highlights include solar panels, a Crestron smart home system, and spacious en-suite bedrooms with spa-inspired baths. Ideally located just minutes from the Sunset Strip, Pace, and Chateau Marmont. Also Available for lease.
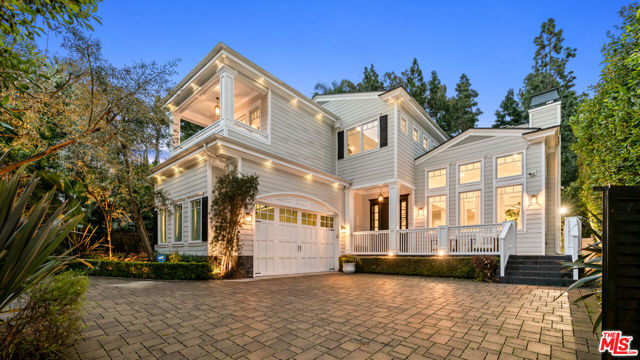
Westchester
4751
Woodland Hills
$4,999,000
6,136
5
7
Welcome to the prestigious guard-gated community of Westchester County Estates in Woodland Hills! Set on a mostly flat, approx. 36,000 square foot double lot, this property offers Multi-generational living. The main residence is approx. 6,100 sq. ft. with a 4 car garage. Additionally, there is an approx. 1,700 sq. ft. studio & workshop with bathroom PLUS an approx. 760 sq. ft. pool house with bath, both of which can be used as a guest house or an ADU providing for Multi-Family living. But wait, there is more! An expansive driveway accessed at Wells Drive leads to an additional approx. 1,100 sq. ft 2-story garage with a loft, a Car Collectors dream with potential to store 8+ cars (with lifts added.) On the market for the first time, this 5-bedroom, 7-bath home is filled with architectural character, timeless craftsmanship and a fantastic floor-plan. A double-door entry opens to a soaring two-story foyer with oak parquet floors. The elegant living room features a marble fireplace and bay window, while the formal dining room impresses with French doors to a patio, crown moulding, and a butler’s pantry. The chef’s kitchen includes a butcher block island with sink, extensive cabinetry, and a breakfast area beneath wood-beamed ceilings. The spacious family room is highlighted by a massive brick fireplace and granite wet bar. The richly appointed office is finished with oak-paneled walls, built-in shelves, and a stone fireplace. The luxurious primary suite offers a fireplace, sitting area, gym, sauna, oversized walk-in closet, and a private balcony with direct access to the grounds. With a thoughtful floor plan, generous room sizes, and oak floors throughout much of the home, comfort meets elegance at every turn. The outdoor spaces are truly extraordinary. A free-form pool and spa are surrounded by expansive lawns, brick patios and fruit trees—an entertainer’s paradise unlike any other. The pool house has cathedral wood ceilings, a bathroom, a custom bar, a stone fireplace and covered patio with a built-in BBQ! The octagon shaped studio is light and bright with skylights and sliding glass doors that let natural light flow! This home has it all!
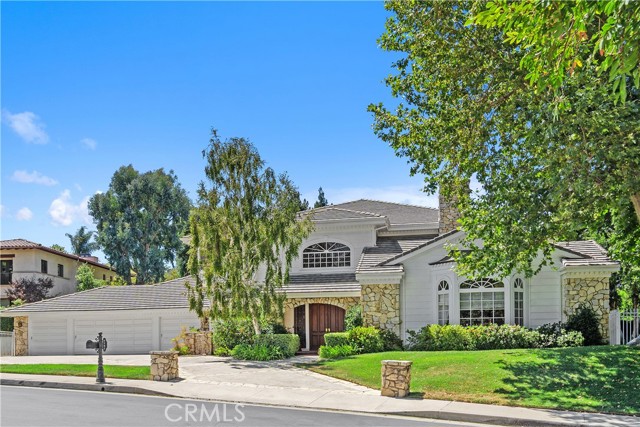
Sunset
745
Venice
$4,999,000
4,107
5
6
Completed in 2025 with a nearly 3,500 sq ft addition now totaling over 4,000 sq ft, this high-end renovation blends modern luxury, scale, and craftsmanship rarely seen in the market. This two-story masterpiece offers 6-bedroom, 7-bath home showcases striking architectural design with a rooftop deck and panoramic views, steel-framed windows and doors, soaring ceilings, and sunlight pouring through every room. The gated front yard and 3-car garage with direct home access offer both privacy and convenience. In the backyard, enjoy a private retreat featuring an in-ground jacuzzi, fire pit, BBQ, and cold plunge the perfect setup for relaxed outdoor living and entertaining. Inside, the open yet well-defined floor plan seamlessly connects each space while maintaining a natural flow. The living and dining rooms open effortlessly to the kitchen and backyard, creating an ideal environment for both gatherings and everyday life. The gourmet kitchen features a center island with seating, striking angled sink details, top-of-the-line Miele appliances, and a walk-in butler's pantry with an additional sink. Adjacent to the kitchen is a flexible space that can serve as a media room, gym, or additional bedroom, along with a stylish powder room. The downstairs also includes a full bedroom suite currently staged as an office or gym, offering versatility for your lifestyle. A glass wine display accents the staircase leading to the second floor, where you'll find a spacious family lounge, three additional bedrooms, three bathrooms, a powder room, and a convenient laundry room. The luxurious primary suite is a private sanctuary with soaring ceilings, a fireplace, and a serene balcony. Its spa-inspired bathroom features a freestanding tub, double vanity, wet and dry sauna, makeup vanity, and separate toilet room. Two additional bedrooms upstairs are filled with natural light and offer built-in closets, with one ensuite featuring a shower and the other a tub. Ideally located near Zinque, Superba, Oakwood Dog Park, and Venice Beach, this home embodies the ultimate coastal lifestyle pristine, thoughtfully designed, and move-in ready. If you've been dreaming of a brand-new Venice home that blends effortless style, comfort, and sophistication, this is the one.
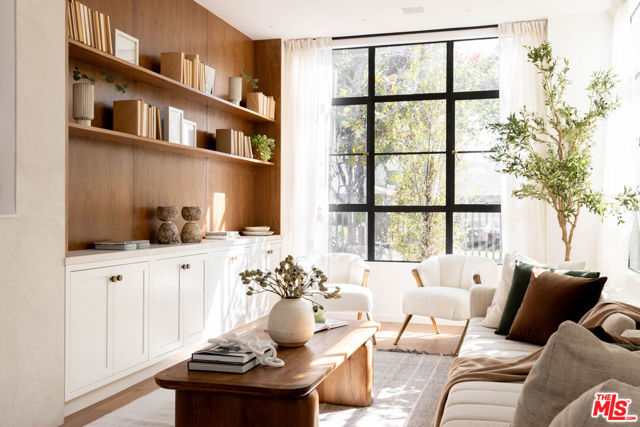
Hymettus
870
Encinitas
$4,999,000
4,109
4
5
Come home to 870 Hymettus and experience coastal living at its finest! Located west of the 5 in the ultra chic community of Leucadia, this one of a kind masterpiece features 4 bedrooms + loft, 4 1/2 bathrooms offering 4,109 of refined living space. You will be left in awe by the stunning panoramic ocean views and breathtaking sunsets from both levels of the home. Designed for the ultimate indoor-outdoor lifestyle, the home showcases expansive glass doors that open to covered patios, sparkling pool and hot tub and lush coastal landscaping creating a seamless flow for year round enjoyment. The gourmet chef’s kitchen impresses with top-tier appliances, custom cabinetry, and a spacious island perfect for entertaining or making your favorite meal for family. Upstairs, you can escape the daily grind and unwind in the oversize resort like retreat that you can just slip from the hustle of the outside world. Step outside to the inviting 2nd level view deck provides the perfect vantage point to take in the sea breeze and sparkling horizon. Located close to the beaches, award winning schools, fine dining, shopping and everything that makes Leucadia funky. 870 Hymettus is not just a home it is a lifestyle!
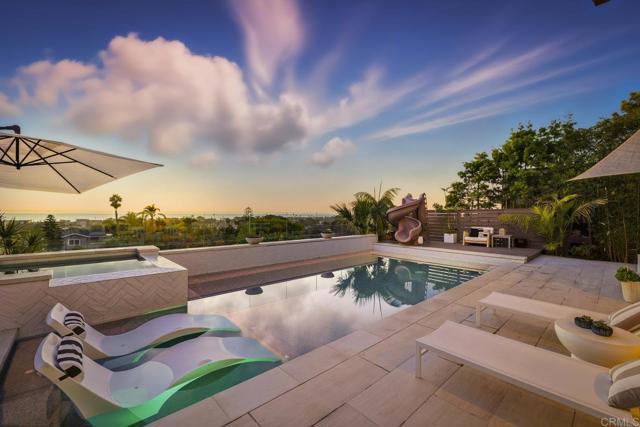
Bolton
9313
Los Angeles
$4,999,000
5,746
7
5
Welcome to this extraordinary 7-bedroom, 5-bathroom residence in the heart of coveted Beverlywood offering approximately 5,746 sqft of versatile living space across three levels, including a finished basement. Beautifully designed with both comfort and sophistication in mind, this home features high ceilings, hardwood floors, and an abundance of natural light throughout. The main level boasts a spacious formal living room, a large dining area ideal for entertaining, and a gourmet kitchen with high-end appliances and custom cabinetry. A cozy family room opens out to a lush, private backyard perfect for indoor-outdoor living. Situated on a quiet street in one of Los Angeles' most desirable neighborhoods, this home is just moments from top-rated schools, Beverly Hills and Century City. Don't miss the opportunity to own a truly unique and spacious home in Beverlywood.
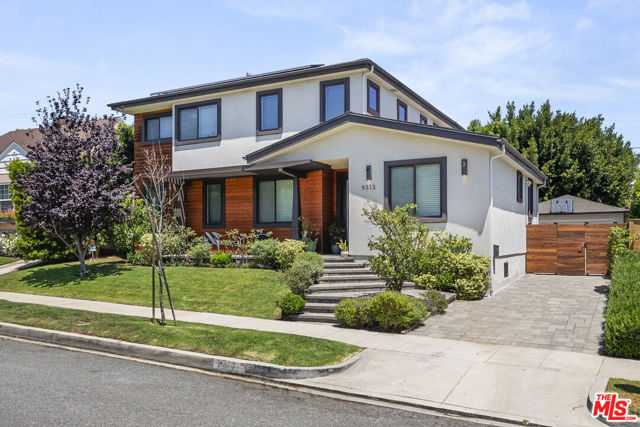
Laurel Canyon
1914
Los Angeles
$4,999,000
4,040
6
7
Welcome to this beautifully appointed home, now available for sale at its appraised value, offering exceptional value for a truly move-in-ready experience. This home is currently offered with the OPTION to purchase it in it's turnkey condition, meaning it's ready for you to step in and immediately enjoy all its comfort and style. Whether you're seeking a fully furnished, fully equipped home or prefer to bring your own personal touch, everything you need is already in place, from stylish furnishings to essential homewares. With meticulous attention to detail and high-quality finishes throughout, this home blends modern convenience with inviting warmth. Located in a desirable neighborhood, it's an ideal opportunity for anyone looking for a hassle-free move. The listed price reflects the appraised value. Don't miss out on this rare opportunity to own a home where all the hard work has been done for you. Reach out today to schedule your private showing!
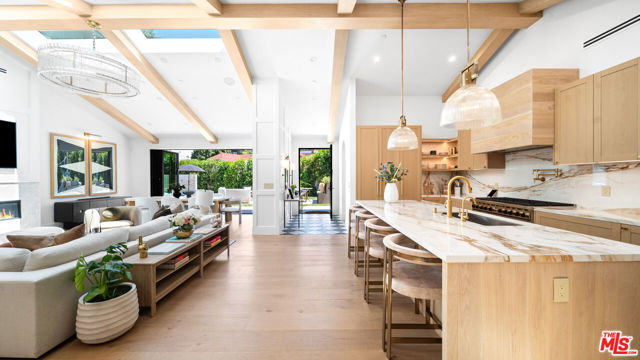
Monarch
1516
Santa Ynez
$4,999,000
3,726
5
5
There is no other property in the Santa Ynez Valley like this! This enchanting estate offers country living at its finest - tucked away, extremely private, and situated on a rare cul-de-sac in the highly desirable Happy Canyon, home to the region's premier vineyards. This extraordinary ranch combines natural beauty, refined comfort, and exclusive seclusion in one of the Santa Ynez Valley's most sought-after settings. Discover the charm of country living in this exquisitely updated estate, nestled behind a gated, tree-lined drive for ultimate privacy and tranquility. Every detail of the home and grounds has been thoughtfully curated, from the mature landscaping and blooming gardens to the meandering pathways, unique specimen trees, fragrant lavender field, bamboo meditation gardens and serene water featuresall designed to evoke a peaceful, inviting ambiance. The main residence and guest house together encompass approximately 3,700 square feet of warm and elegant living space, ideal for both relaxed daily living and stylish entertaining. The expansive outdoor area includes a covered patio with integrated lighting, a built-in BBQ, refrigerator, and barperfect for hosting gatherings in a picturesque setting. Indoor-outdoor living is enhanced by a spacious sundeck, spa, and outdoor shower. Additional structures on the property include a newly built stand-alone gym, an art studio, and an outdoor bar, offering versatile spaces for wellness, creativity, and entertaining. A bounty of estate-grown fruits and vegetables can be enjoyed from the raised garden beds and mature fruit trees. Inside, the sun-drenched home features an open-concept layout centered around a chef's kitchen outfitted with top-of-the-line appliances and a wood burning pizza oven. The kitchen seamlessly flows into a refined yet inviting family room and dining area, complete with an elegant wine display. High ceilings and abundant natural light create a sense of airy sophistication throughout. Set on approximately 5.14 acres in the coveted Rancho Estates community, the property also includes equestrian facilities including a barn, arena, and paddock, and/or the potential to cultivate your own boutique vineyard. With access to affordable water and its prime location near the acclaimed Happy Canyon wine region, this is an exceptional opportunity for wine enthusiasts and equestrians alike. Ideally located approximately 35 minutes from Santa Barbara and just minutes from downtown Santa Ynez and Los Olivos, this exceptional estate offers the perfect blend of luxury, privacy, and convenience in one of the Santa Ynez Valley's most exclusive enclaves.
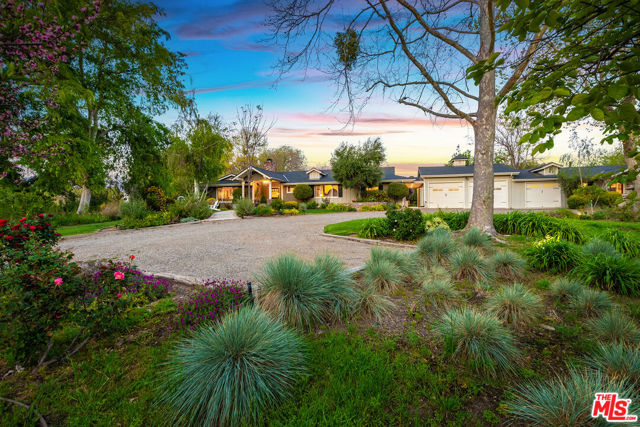
Sand Hill
2018
Menlo Park
$4,998,888
3,406
5
5
Welcome to this exceptional brand-new 2025 luxury residence, beautifully situated on a quiet cul-de-sac directly across from the Stanford Golf Course and Stanford University. From the moment you walk in, the home impresses with soaring ceilings, beautiful 10 European oak hardwood floors, and an abundance of natural light streaming through oversized Marvin windows. The open-concept design seamlessly connects the living, dining, and gourmet kitchen areasideal for both relaxed everyday living and sophisticated entertaining. The chefs kitchen is a standout, featuring Thermador appliances, Brazilian granite countertops, custom modern cabinetry, and a striking glass wine cellar. Elegant tilework and thoughtful finishes bring a refined contemporary aesthetic to the heart of the home. Additional luxury features include: Integrated Sonos audio system with amplifiers and speakers in the kitchen, living room, and primary suite Full security camera system for peace of mind Oversized Marvin windows providing light-filled, airy interiors Ample off-street parking Located moments from Stanford Shopping Center, parks, and Highway 280, this home offers the perfect blend of modern sophistication, convenience, and an unparalleled University Heights lifestyle.

Oak Meadow
120
Los Gatos
$4,998,000
4,080
4
5
A timeless residence located in vibrant downtown Los Gatos. Truly historic, yet thoughtfully updated with modern conveniences, this home offers the perfect blend of charm, sophistication and location. Just moments to dining, shopping, Oak Meadow and Vasona Lake parks, hiking and biking trails, the lifestyle here is as dynamic as it is serene. Step inside and immediately feel the attention to detail and charm. Spacious living room with fireplace, invites relaxation and conversation. The fourth bedroom currently serves as a media room. Formal dining room opens to the back gardens, creating an indoor-outdoor flow for entertaining. Gourmet kitchen with custom cabinetry and top of the line appliances. A separate great room, with patio access, overlooks the lush backyard, and can easily become a 5th bedroom. Private primary suite, where expansive windows frame views of mature trees. The primary has a fireplace, a walk-in closet with natural light and spa-like bath with dual sinks, walk-in shower and a soaking tub. Wine enthusiasts will appreciate the dedicated wine cellar. Nearly every window in this home frames picturesque views of mature gardens and towering, majestic trees. Step into the rear gardens and discover a private park-like setting - an oasis of calm in the heart of town.

Balboa
3900
San Francisco
$4,998,000
10,772
8
8
Rare opportunity to acquire a landmark property in San Francisco's Outer Richmond district! Currently improved with approximately 10,772 sq ft of living space plus an additional 2,546 sq ft of unfinished basement, this unique corner-lot property offers tremendous flexibility for continued institutional, community, or residential use. Formerly used as a convent, the existing structure includes 8 bedrooms, 8 bathrooms, an elevator, large kitchen, multiple gathering rooms, and a chapel. Zoned RH-2, the site also presents an outstanding redevelopment opportunity for those seeking to reposition the property into multi-unit residential configurations (buyer to verify with City Planning). Located just blocks from Ocean Beach and Golden Gate Park, 3900 Balboa Street offers scale, character, and potential rarely available in this neighborhood.
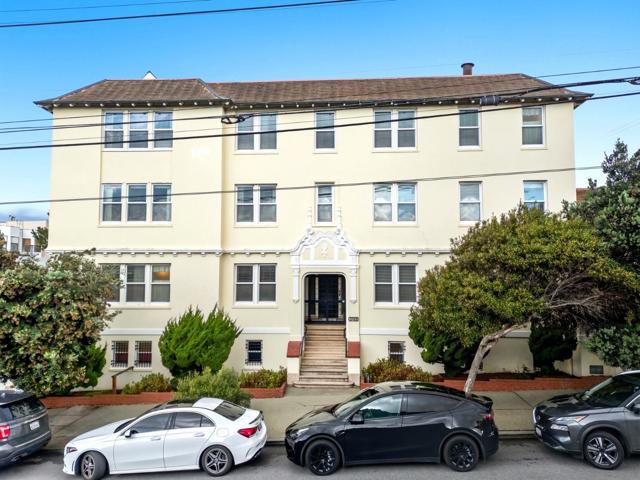
Christine
701
Palo Alto
$4,998,000
2,503
3
3
Wonderful South Palo Alto location. In the district of great schools, including Gunn High School. Close by Mitchell Park/Library, the Ball Park, many churches, shops and restaurants. Lovely desirable tree-lined street in a desirable neighborhood. Dining room, living room, family room, fireplace. Three bedrooms and three bathrooms plus an upstairs loft area for use as a bedroom or other. The back bedroom and bathroom can be closed off and have a separate entrance. Lots of storage, built ins and a large dedicated laundry room. Mostly hardwood floors throughout the home and almost all on a single level. Glassed in courtyard off of the dining and family rooms. Large 2 car garage has a shop bench and storage cabinets.
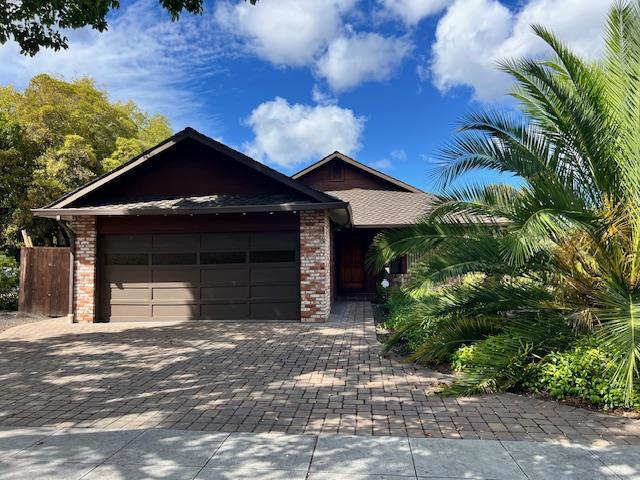
La Cadena
1953
Diablo
$4,998,000
5,306
6
6
Looking for new construction and a large, flat lot? Perfect location in Diablo, traditional home features a thoughtfully designed floor plan, including a convenient lower-level primary suite and versatile 584 sq ft flex space suitable for an ADU w/separate entrance, laundry and garage Encompassing 5,306 sq. ft., the home boasts six bedrooms, six bathrooms, large bonus room and office. Designer finishes and a stunning stone wall in the great room add sophistication and charm. A dedicated office opening to the porch and the flexible living area provide endless possibilities. Bonus room connected to secondary bedrooms, two laundry rooms, and four garage spaces. Set on a .63-acre level lot, the property offers plenty of space for a pool, sport court and cabana. 4 car garage spaces. Ideally located, it's a short walk to the clubhouse and the Athenian School, offering convenience and community. Start living the Diablo lifestyle.

Easton
2301
Burlingame
$4,998,000
3,190
3
4
Unique Opportunity in Burlingame's Sought After Easton Addition! The famed Easton Addition is known for its pristine layout, gentle grades, serene landscape, play friendly & walk to anywhere. Presenting a unique opportunity to acquire a huge parcel with a prime Easton Addition Setting! Total Lot Size: ± 16,785 SqFt. Many options: Enjoy the home as-is or Renovate Existing Home or Build 2 New Homes. Existing home is 3 BRs, 4 BAs w/ huge kitchen/family room, formal dining room, formal living room, large primary suite, incl. ground floor bedroom, office/laundry room, large detached garage w/ full bathroom, changing room & loft/storage area, high ceilings, abundant natural light. A SB9 application has been completely approved by the City of Burlingame & is submitted for recording with the County of San Mateo. The lot split will provide two parcels: Lot A Proposed plans are for a ±2,851 SqFt Home + 307 SqFt Garage & 328 SqFt ADU Consisting of 4 BRs + den/office, 5-1/2 BAs, huge living-kitchen-family room environment, detached Garage w/ ADU. Lot B Proposed plans are for a ±3,484 SqFt Home + 310 SqFt Garage + 400 SqFt ADU, Consisting of 4 BRs + den/office, 5-1/2 BAs, huge living-kitchen-family room environment, detached garage w/ ADU.
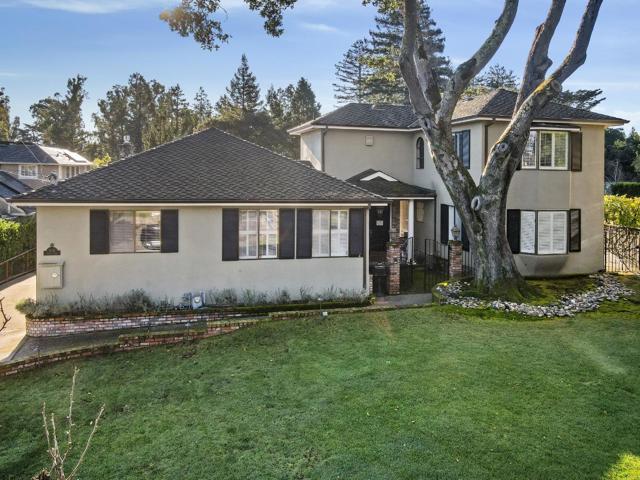
Thrasher
8808
Los Angeles
$4,998,000
3,032
3
4
This designer home is located in the prime Bird Streets masterfully and fully remodeled in 2019 by noted designer Michael Palumbo. Designed to the very last detail, an exquisite blend of luxury, privacy, and cutting-edge technology. From the gated secure entry through the private landscaped grounds, this property offers a lavish indoor outdoor entertainment flow, vaulted cedar ceilings, oak floors, dramatic marble fireplaces, Control 4 home automation system as a part of the advanced technology of this home and much more. The lush private grounds include a pool and spa, surrounded by mature hedges and trees for seclusion. An enchanting stone waterfall, multiple fire pit seating areas, built in bbq area, and a covered al fresco dining space create an entertainer’s paradise. The sleek chef’s kitchen is equipped with Miele appliances, Italian cabinets and a skylight that bathes the space in natural light. Two ensuite bedrooms are located downstairs—one featuring a fireplace, and the other offering picturesque views with the direct access to the pool. The private primary suite upstairs is a sanctuary of luxury, boasting a vaulted cedar ceiling, a marble fireplace, a spa-like bathroom and a custom closet with an open design. Large glass doors open to a private rooftop deck with a fire pit and panoramic city light views. The state of the art finishes and unparalleled indoor-outdoor flow make this residence feel like a luxurious chalet sanctuary—just minutes from the best of Sunset Boulevard and Beverly Hills. A special gem that truly defines modern luxury living.
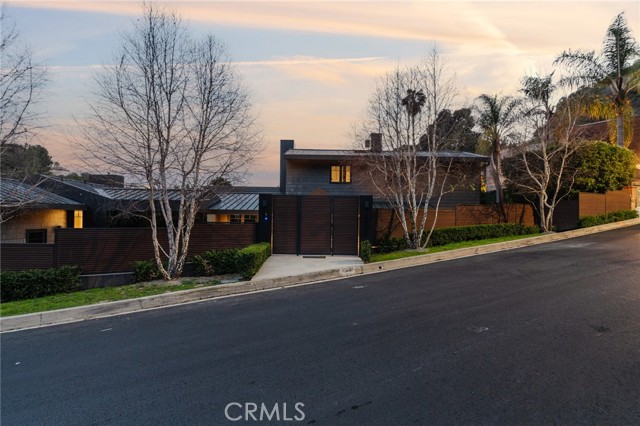
Bundy
837
Los Angeles
$4,998,000
3,318
5
4
Set in an idyllic Brentwood neighborhood, this pristine traditional-style residence blends classic refinement with modern comfort. Awash with natural light, the home welcomes with soaring vaulted and beamed ceilings, warm wood floors, and an inviting sense of space and serenity. Enter through the foyer and enjoy an open sightline through the home to the beautifully landscaped backyard. The formal living room, anchored by a stone fireplace and custom built-ins, opens through sliding glass doors to the firepit patio for effortless indoor-outdoor living. The remodeled chef's kitchen features premium Thermador appliances, ample pantry storage, and a convenient passthrough window to the backyard entertaining area. A formal dining room sits adjacent to the kitchen, ideal for hosting intimate dinners or larger gatherings. Designed for relaxation and connection, the expansive family room boasts a built-in wet bar with temperature-controlled wine storage. The thoughtful floor plan offers one bedroom on the main level -- ideal for a home office or guest suite -- and four additional bedrooms upstairs. Retreat to the primary suite, a private sanctuary with a spacious walk-in closet and a luxurious en suite bath with dual vanities, a glass-enclosed shower with bench seating, and a sunlit soaking tub. Additional amenities include Control4 home automation, surround sound, a gym, a powder room, and a two-car garage with direct home access. Outdoors, enjoy manicured landscaping and tall privacy hedging framing an entertainer's paradise -- complete with a sparkling pool with an automatic cover, built-in outdoor kitchen, cozy firepit, children's playhouse, and both covered and uncovered patio spaces for year-round enjoyment. Located just moments from Brentwood Village's charming boutiques, restaurants, and amenities, this home offers the best of Westside living in a premier Brentwood enclave.

Rincon Beach Park
5344
Ventura
$4,998,000
3,086
4
3
One of California's most iconic stretches of coastline, this oceanfront residence offers a front-row to the waves of Hobson Beach Park and the relaxed, timeless rhythm of the Rincon. Located within a gated seaside enclave and positioned perfectly between Santa Barbara and Ventura, the home blends privacy, convenience, and the incomparable experience of waking up with the Pacific ocean at your doorstep. Warm wood floors and expansive windows set the tone for casual luxury throughout the main level, where the living, dining, and kitchen spaces flow naturally toward a generous ocean-side deck. Here, outdoor living becomes effortless, morning coffee with the surf, evenings gathered around the fire, and panoramic views that shift with every tide. Upstairs, the primary suite feels like a private retreat, complete with a fireplace, walk-in closet, and a travertine bathroom inspired by boutique coastal resorts. An ocean-facing balcony extends the suite outdoors, offering a perch to watch surfers, spot dolphins, or savor the sunset. A second upstairs bedroom also enjoys ocean views, while a spacious flex room provides endless possibilities: a home office, media room, gym, studio, or additional guest quarters. The gated community enhances the sense of retreat, yet the location remains remarkably accessible--just 15-20 minutes to Santa Barbara or Ventura, and moments to local beaches, parks, and scenic coastal drives. Rarely do oceanfront homes in this exclusive setting come to market. This is more than a residence, it's an opportunity to claim a piece of the California coast and enjoy a lifestyle shaped by surf, sunshine, and the enduring beauty of the Pacific.
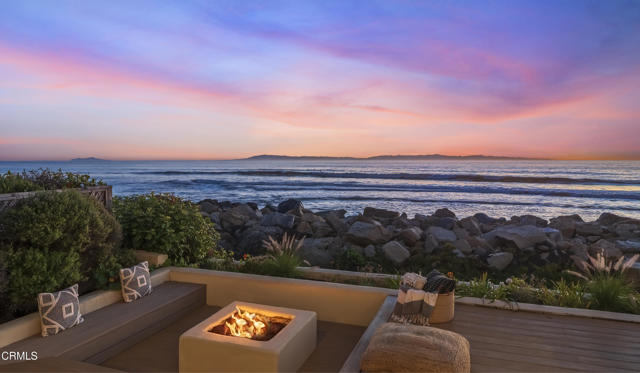
Almar
744
Pacific Palisades
$4,998,000
3,780
5
5
Welcome to 744 North Almar Avenue, Pacific Palisades, CA. This exquisite 5-bedroom, 4.25-bathroom home is a masterpiece crafted by Thomas James Homes, offering luxurious living space. This professionally designed residence is a true gem.Upon entering, you'll be greeted by a guest bedroom with an en-suite bath, walk-in closet, and sliding door to the courtyard, as well as a powder bath and coat closet. The great room, featuring a gas fireplace with T&G accent wall and sliding doors to both the courtyard and back patio with barbecue, is perfect for seamless entertaining.The stunning chef's kitchen is a culinary delight, complete with a prep pantry, walk-in pantry, island with bar seating, and eat-in dining area with a sliding door to the courtyard. Adorned with white shaker cabinets, white quartz countertops, and stainless steel appliances, including a Bertazzoni gas range with griddle, this kitchen is a dream come true.The upper level houses a loft, ideal for gaming or studying, three secondary bedrooms, two baths, and a laundry room with a sink. The grand suite is a retreat in itself, featuring a separate retreat area and a spa-like bath with dual vanities, a freestanding soaking tub, walk-in shower with seat, and a walk-in closet.Conveniently located near shops, eateries, and cafes, this home offers a garage, washer/dryer in unit, air conditioning, parking, and private outdoor space. The property is offered unfurnished.Don't miss the opportunity to make this luxurious Pacific Palisades residence your own. Schedule a viewing today and experience the epitome of elegant living.
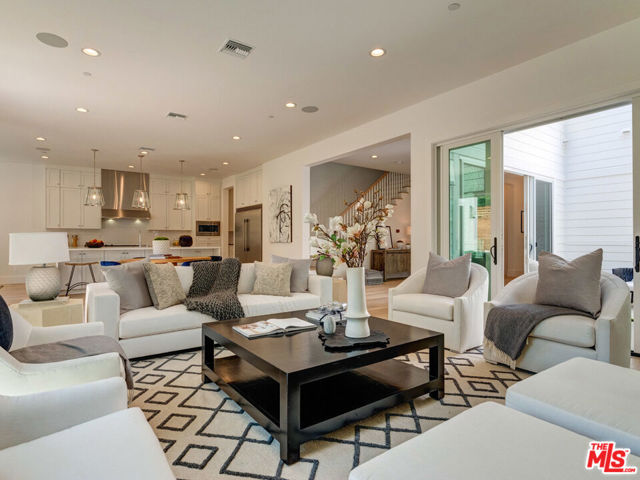
Mirada
45
Rancho Mirage
$4,997,000
6,600
4
7
Welcome to one of the finest homes in Mirada! This stunning 6,600 square-foot contemporary residence offers unparalleled luxury and breathtaking views. Nestled on a serene acre of land, this home features four spacious bedrooms, an office, and a media room perfect for entertainment. With six and a half elegantly designed baths, comfort and style are at your fingertips. Enjoy the serene mountain and valley views right from your backyard, where you'll find a beautiful pool and spa, as well as an outdoor kitchen offering lots of privacy. A long driveway leads up to this exquisite property, adding to its charm and exclusivity. Don't miss this rare opportunity to own a piece of paradise!

Balboa Ave
2150
Del Mar
$4,995,000
3,502
5
5
BEST DEAL IN DEL MAR! A Coastal Dream with Unparalleled Ocean Views. Perched atop one of Olde Del Mar’s most coveted streets, 2150 Balboa Ave is a masterpiece of coastal living, offering breathtaking 180-degree ocean views that stretch endlessly to the horizon. Designed by the renowned architects Deems & Lewis, this multi-level home embraces the natural beauty of its surroundings, with over 1,400 square feet of deck space to take in the Pacific’s shimmering blues, dazzling sunsets, and the rhythmic sound of the waves. With five bedrooms, four baths, and a detached two-bedroom guest house, this expansive 3,500+ square-foot residence is brimming with opportunity. Whether you’re hosting guests, creating a private retreat, or envisioning your dream renovation, the possibilities are endless. Nestled on a massive 13,000-square-foot lot, the property offers ample space to add an ADU, pool, or lush garden oasis, making it a true gem in the heart of Del Mar. Your own private gated easement allows you to walk or bike directly to the beach, the fairgrounds, the racetrack, and a vibrant array of local restaurants—all just moments away. Here, you’re not just buying a home; you’re stepping into an effortless coastal lifestyle, where the best of Del Mar is quite literally at your doorstep. Located within the boundaries of top-rated schools and just minutes from The Plaza and Del Mar’s most sought-after dining and activities, this is more than a home—it’s an extraordinary opportunity to own one of the area’s most spectacular view properties. This is 2150 Balboa Ave—where the ocean is your backdrop, and the possibilities are endless. Don’t miss your chance to make it yours!
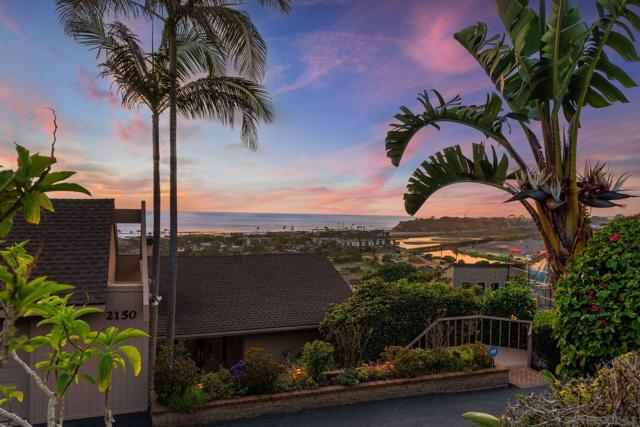
Paul Sweet
3554
Santa Cruz
$4,995,000
1,200
2
1
Once in a lifetime opportunity to become the next proprietor of 38 sprawling acres tucked away in its own hidden valley next to Chaminade Resort. It is so rare to find this level of seclusion and privacy while still being in town. The property has 5 parcels with a vast expanse of sunny acreage offering views, solitude, and incredible potential. Preliminary Rural Density Matrix suggests up to 4 potential building sites. An existing vintage cottage is set on a 1.88 acre parcel. The remaining 36+ acres are zoned RA. Property borders Chaminade to the West and Vacant Land (RA-D- Designated Park Site) to the North and East. For an end-user, this rare offering of acreage- so close to town -could be transformed into a legacy estate with the right vision and craftsmanship. For a savvy investor or luxury home builder, this could be the rare gem for which you have been searching. Not to be missed. PRIVATE ROAD- Please do not drive by- showings by appointment only, please do not disturb occupants.
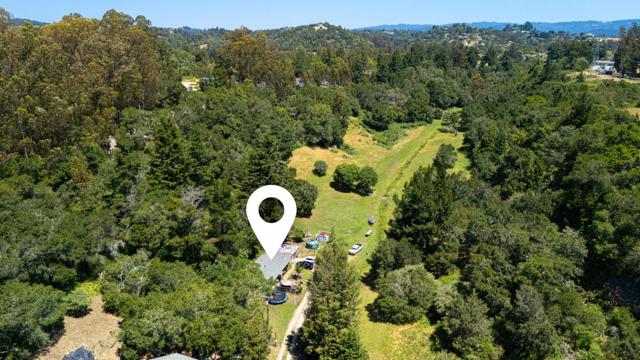
Congress Road
2970
Pebble Beach
$4,995,000
3,845
4
4
Tucked behind a private gate, nestled on an oversized 1/3 acre lot, this exquisite Spanish Mediterranean retreat offers timeless design, refined craftsmanship and unmatched privacy. This spacious home is surrounded by a meticulously landscaped yard with scenic patios, balconies and a hot tub over looking the peaceful garden making it ideal for relaxing or entertaining in elegance and comfort. The property sits adjacent to several hundred acres of forested preserve with walking and riding trails offering the best of outdoor opportunities. This home features 4 spacious bedrooms and 3.5 bathrooms, including two elegant primary suites, one on the main level, both with spa inspired bathrooms and private outdoor access. Special perks such as a whole house generator, car lift and safe pet in and out access enhance the livability. Ocean peeks are visible throughout the home, where large windows and graceful balconies welcome natural light and coastal breezes. Located moments from Monterey Peninsula Country Club, world-class golf and the scenic 17 Mile Drive as well as shopping, this property offers both seclusion and convenience in the heart of Pebble Beach.
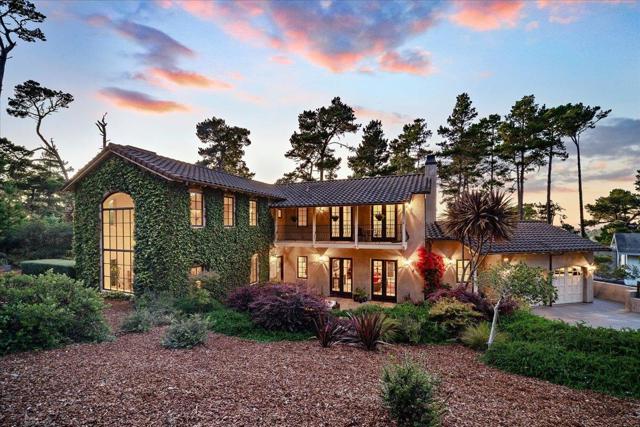
Hunterston
1173
Cupertino
$4,995,000
3,000
5
5
Unique opportunity to unlock the advantages of buying an in-progress home built by Thomas James Homes. When purchasing this home, you will benefit from preferred pricing, designed personalization, and more. Estimated home completion is Summer 2026. Distinguished 5-bedroom, 4.5-bathroom Farmhouse-style home located in a prime Cupertino location. Just inside the front porch is the great room that includes an inviting fireplace and large doors to the backyard. At the heart of the main floor is the gourmet kitchen hosting an island, walk-in pantry and eat-in dining. The main floor comes complete with a secondary bedroom with en suite bathroom, and ADU with living area, kitchenette, bedroom and en suite bathroom. Head upstairs to 2 additional secondary bedrooms with a shared bath, and laundry room with sink and storage. Enjoy the luxurious grand suite, which includes a spa-like bath and walk-in closet. *Preliminary architecture shown is subject to change based on jurisdiction's design review process. Illustrative landscaping shown is generic and does not represent the landscaping proposed for this site. All imagery is representational and does not depict specific building, views or future architectural details.
