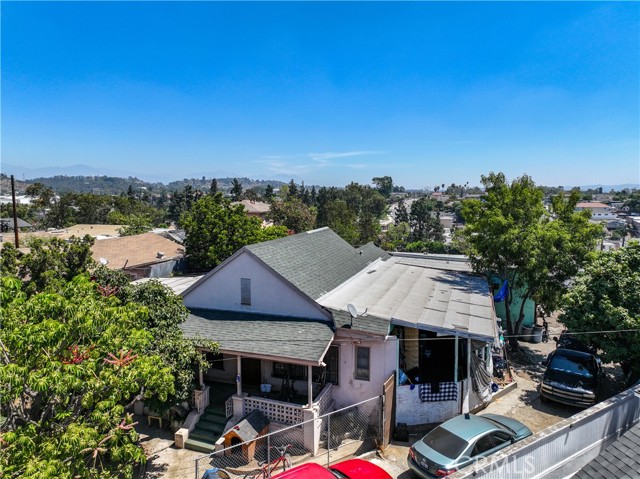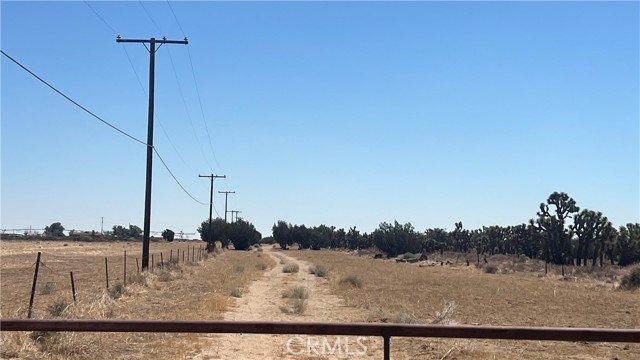Search For Homes
Form submitted successfully!
You are missing required fields.
Dynamic Error Description
There was an error processing this form.
Star Mine Way
5004
Antioch
$850,000
3,131
5
3
Welcome to the stunning Black Diamond Community! As you enter through the main entrance, you'll be captivated by the elegant luxury light fixtures that enhance every room. The open, airy living space with soaring ceilings creates a welcoming atmosphere for guests. Continue through the home to discover the charming kitchen featuring a stylish island, seamlessly flowing into the cozy family room with a beautiful fireplace. Step outside and be enchanted by the private backyard, complete with a lush lawn, tool shed, and fruit trees. The first floor also includes a convenient bedroom and full bath. Upstairs, the spacious primary suite awaits, along with three additional guest bedrooms and a laundry room. This home is equipped with modern amenities, including new furnace and water heater, new noise-free garage door, water purification system, owned solar panels, and an electric car charger. Don't miss the opportunity to make this beautiful property your own!

Promontory Way
5541
Antioch
$850,000
2,995
5
4
Welcome to luxury living at its finest in this expansive and upgraded Plan 5, the largest and most coveted floor plan in The Hills Park Ridge.Featuring 5 spacious bedrooms,4 full bathrooms, and a versatile loft, this home offers the perfect blend of comfort, style, and functionality. Step into a bright and airy open-concept layout with soaring vaulted ceilings, energy efficient sun-filled windows, recessed LED lighting, and sleek plank flooring throughout the main areas.The chef's kitchen is a showstopper with stone countertops, stainless steel appliances, a large island with breakfast bar, and a walk-in pantry.The main level includes two bedrooms and two full bathrooms. Upstairs, retreat to the luxurious primary suite with an ample walk-in closet, dual-sink vanity, soaking tub,and separate shower. Plush carpeting adds warmth and comfort to the upper level, which also includes a laundry room and an open loft overlooking the living room below. Enjoy California outdoor living in the low-maintenance backyard, beautifully designed with pavers and artificial turf-perfect for entertaining or relaxing year-round. Located just steps from Julpun park, featuring sports fields, a dog park, and BBQ areas. Seller offering concessions towards closing costs, contact listing agent for details.
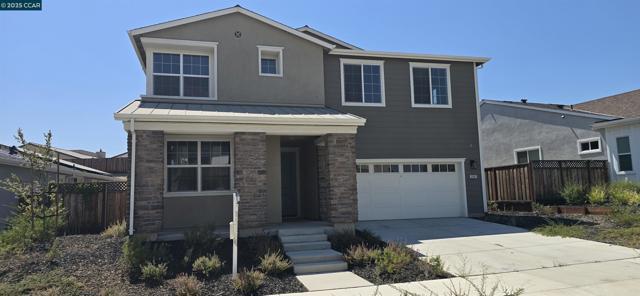
Nassau Drive
3675
San Diego
$850,000
1,016
3
2
Great opportunity, huge lot, PAID SOLAR, RV PARKING, ROOM FOR POSSIBLE ADU! Charming Single-Level Home in the College Area! This beautifully updated home sits on an expansive lot, ideal for entertaining and outdoor living. Enjoy evenings around the cozy fire pit, host summer cookouts with the built-in BBQ, or relax on the large patio—already plumbed and ready for a hot tub! Inside, you'll find a stunning kitchen, updated electrical, and the added value of paid solar for energy efficiency. Need RV parking? The wide side gate provides easy access and plenty of room. A rare find in a fantastic location—don't miss this move-in ready gem! Upgrades include:Upgraded electrical panel Entire house was rewired New can lights with dimmers installed in kitchen, living room, hall way Installed closet lights Brand new ductwork for central air New baseboards and door trim throughout whole house Refinished hardwoods Hardwoods added to closets Custom shelving in hall closet Main line replaced Replaced water pressure valve Added in wall housing for washer dryer Retextured all walls and ceilings New ceiling fans in bedroom and living room Added bathroom vents
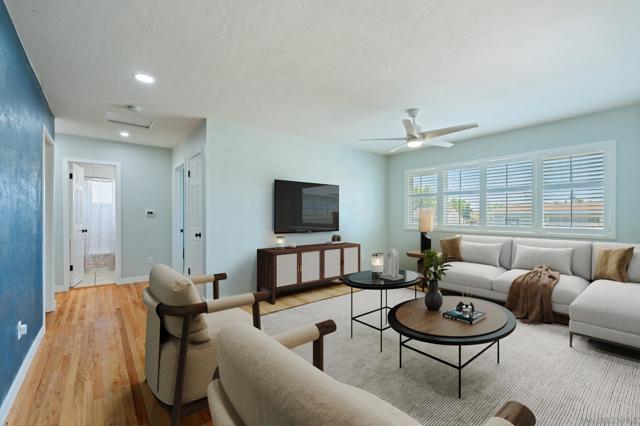
Cantabria
17985
Morgan Hill
$850,000
1,817
3
3
Beautiful townhome-style condo located in the peaceful and well-kept Monterey Parque community of Morgan Hill. The home faces a well kept green area that provides a pleasant open view. This home sits close to Downtown Morgan Hill, the farmers market, shopping, restaurants, and Caltrain, offering convenience while still feeling tranquil. The community features lush landscaping and a welcoming neighborhood park. This unit offers the privacy and quiet setting with no neighbors directly above or below. Inside, youll find an open-concept kitchen and living area with dual-pane windows, a quartz peninsula, and upgraded cabinets. The primary bedroom includes a charming barn-style sliding door leading to the bathroom and adjoining room. Ceiling fans in several rooms provide added comfort, along with central AC and heating. Additional features include a separate laundry area and an attached 2-car garage with easy access. There are many thoughtful details throughoutcome see for yourself how well-maintained and inviting this home truly is.
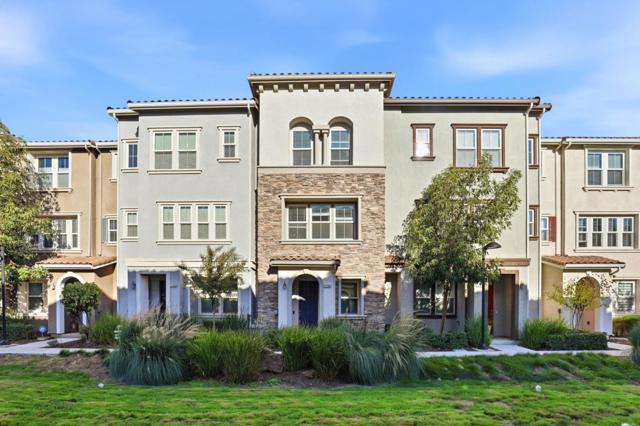
Romey
2260
Hayward
$850,000
1,100
2
2
This beautifully updated 2-bedroom home is truly ready for its next owner. It offers spacious layout, new laminate flooring and the updated bathrooms, a newer gas fireplace with a stylish marble hearth and wood mantel. The modern kitchen has a highlight, complete with newer cabinets and stainless steel appliances, plus a cozy breakfast nook perfect for everyday dining. The garage is great for extra storage or a workshop. Long side access offers additional parking opportunities. Step outside to a backyard deck, ideal for gatherings or quiet evenings. The rest of the yard is a wonderful blank slate for you to design your own outdoor oasis.
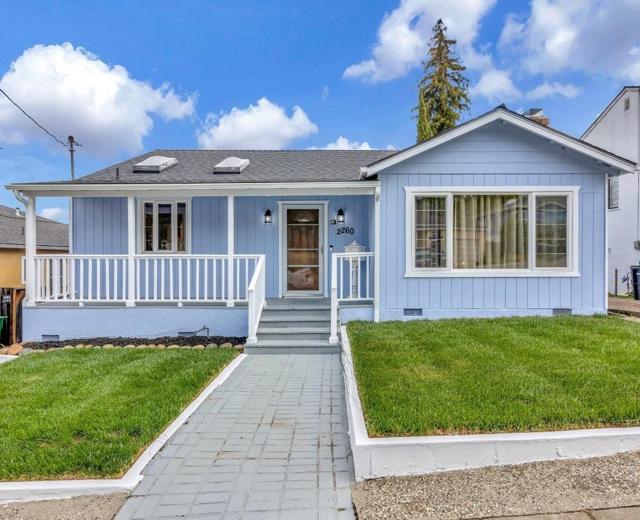
Stanton Ave
18662
Castro Valley
$850,000
1,014
3
1
Welcome to 18662 Stanton Ave – The Heart of Castro Valley Living! This charming 3-bedroom, 1-bath home offers comfort, warmth, and an unbeatable location. Step into a bright and inviting living room with a cozy fireplace, perfect for relaxing evenings or family gatherings. The home features a traditional layout with timeless appeal—and a brand-new roof for added peace of mind—making it ideal for first-time buyers or anyone looking to enjoy the Castro Valley lifestyle. Nestled in a prime location, this home is all about location, location, location! You’ll be just minutes from Lake Chabot, downtown Castro Valley, and Highway 580, offering both convenience and outdoor adventure at your doorstep. Located within the top-rated Castro Valley School District and just down the street from Stanton Elementary, this neighborhood also provides easy access to Castro Valley High School and the Castro Valley Community Center. Enjoy the best of suburban living with nearby parks, shopping, restaurants, and community events—all while being tucked in a peaceful and highly desirable neighborhood. Don’t miss this wonderful opportunity to own in one of Castro Valley’s most sought-after locations!
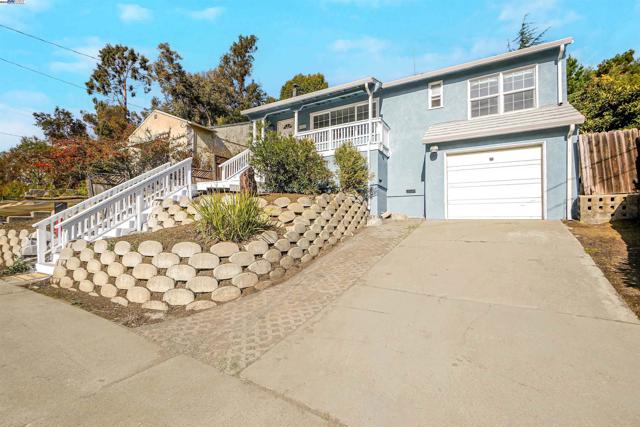
Sylvan
111
La Honda
$850,000
1,000
3
1
If you're ready for the country, this home could be the perfect fit. Don't miss this bohemian, spacious 3 bd/1 bath home in the redwoods of La Honda. Great for full-time living - a pretty 30-min drive thru redwoods to 280/Woodside Rd. Great also for a get-away vacation home. Downtown La Honda (5 mins) has a Country Store for conveniences & great elementary school. Only 10 mins to San Gregorio Store & Beach, or 20 mins to the famous Duarte's Tavern in Pescadero. Hike at nearby parks, cruise your moto on local roads, comb the beach, shop in Santa Cruz & Half Moon Bay, or just hang out on your deck or cozy-up in front of the fire. Redwood Terrace has a private water company, no HOA.
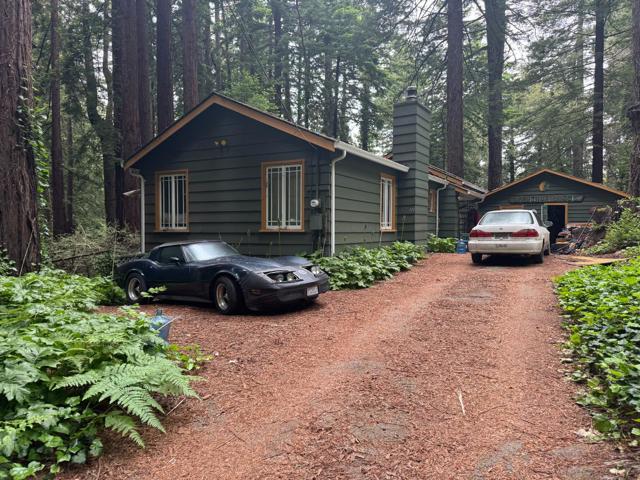
Tiffany Drive
1347
Brentwood
$850,000
3,129
5
3
Welcome to 1347 Tiffany Drive in the highly sought-after Rose Garden! This beautifully appointed 5-bedroom, 3-bath home offers both elegance and functionality. A full bedroom and bath downstairs make the perfect setup for guests, in-laws, or a private home office. A versatile flex space, currently used as a theater room, adds even more options for work or play. Step inside to find a flowing floor plan with formal living and dining areas, a spacious family room with built-in entertainment center and cozy fireplace, and a chef-inspired kitchen featuring stainless steel appliances and abundant cabinetry—perfect for hosting gatherings or quiet family dinners. Theatre room projector. Upstairs, retreat to your expansive primary suite featuring a private sitting area, spa-like ensuite bath with soaking tub, glass-enclosed shower, dual vanities, and a dedicated makeup station. The backyard is a lush oasis—complete with a new storage shed, shaded bungalow, and a bounty of fruit trees and homegrown produce including jalapeños, grapes, apples, peaches, nectarines, plums, and apricots. Plus this home has owned solar! Located in one of Brentwood’s most desirable neighborhoods, close to top-rated schools, parks, and shopping, this home truly blends comfort, versatility, and lifestyle.
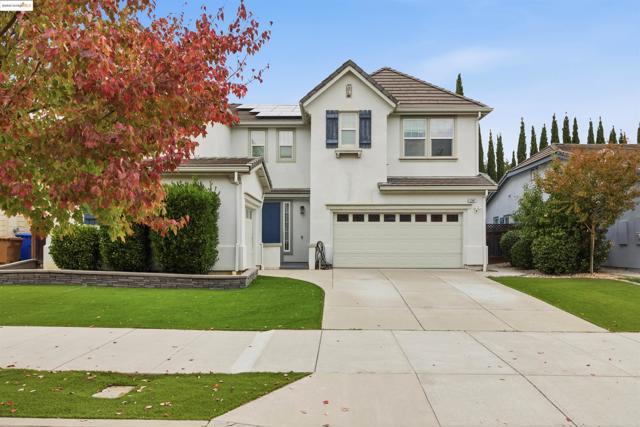
F
6750
Tres Pinos
$850,000
1,388
3
2
Discover peaceful country living in the heart of Tres Pinos! This 3-bed, 2-bath home blends vintage character with thoughtful updates across 1,388 sq ft of inviting living space. The bright kitchen features a 6-burner ZLINE gas range and opens to casual dining and deck access, perfect for gatherings. A freshly painted exterior and two spacious decks invite indoor-outdoor enjoyment. The detached 2-car garage provides storage plus room for hobbies or parking your RV or boat. A recently remodeled ADU adds flexibility for guests, office, or studio use. Set on a generous 0.73-acre lot, you'll enjoy open skies, space to garden, and quiet small-town charm. Convenient to Highway 25 for easy access to Hollister, Gilroy, and the Monterey Coast, with parks, schools, and local dining just minutes away. "Special financing incentives available on this property from SIRVA Mortgage?
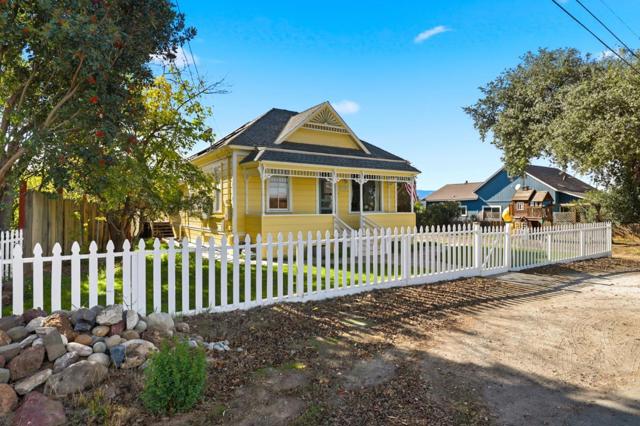
Terra Mia Ave
257
Mountain House
$850,000
2,125
4
4
TRANSPARENT PRICING! Major Price Improvement for Buyer's Instant Gain! Fantastic 4BD/3.5BA, 2,125 sq. ft. in the highly desirable & fast-growing Mountain House! ~ $30K Owned Solar Panels. No HOA! This stunningly beautiful two-story home features an openly bright & airy floor plan, with plenty of space for entertaining. Step inside and be greeted by a charming covered front porch, leading you into a spacious great room with soaring 9-foot ceilings. The main floor flows seamlessly into a gourmet kitchen equipped with stainless steel appliances, ample cabinetry, and a walk-in pantry. ALL appliances stay! Upstairs, you’ll find three bedrooms, including a luxurious primary suite with an en-suite bathroom, a versatile family room/den & a convenient laundry room. The attached casita/in-law unit offers a private entrance, providing excellent flexibility for guests or potential rental income. The two-car smart garage includes an EV charger and plenty of space for parking or storage, with additional parking available on the long driveway. Enjoy the convenience of being minutes away from Top-rated schools, major shopping centers like Costco and Safeway, and easy access to Freeways 580 & 205. Low-maintenance front and back yards make this home as practical as it is beautiful. MUST See!!
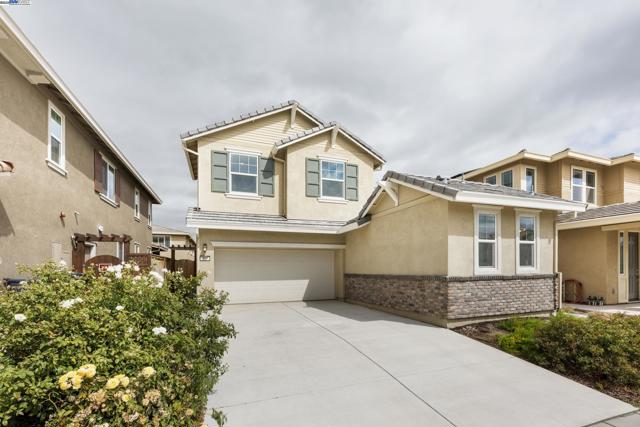
Myrtle
2836
Emeryville
$850,000
2,590
6
3
Motivated Sellers!! Discover the charm and potential of this Victorian duplex nestled in the vibrant heart of Oakland. This unique property offers the perfect opportunity for dual living or investment, with the option to live in one unit and rent out the other, or to create a multi generational living space. This property has inherent charm and solid bones that make it a worthwhile project for those looking to customize their dream home or enhance their investment portfolio. Located in a desirable neighborhood, don't miss out on this exceptional opportunity to own a piece of Oakland's rich history.
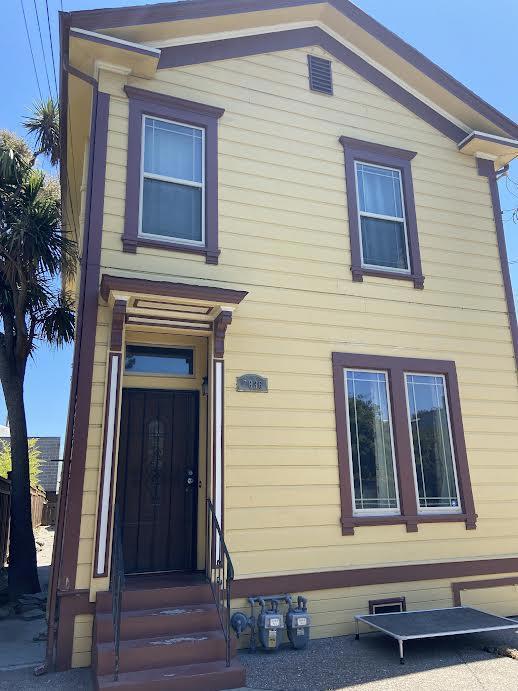
Circle R Lane
30311
Valley Center
$850,000
3,172
5
3
Sunset or Sunrise? Why Choose—Enjoy Both! A rare opportunity to own 5 acres with stunning 360° views in west Valley Center—just minutes east of I-15. This expansive 3,172 sq. ft. custom home features 5 bedrooms, 3 baths, and an attached 3-car garage. Move in now and remodel over time, or redesign to fit your vision—perhaps adding an ADU. Highlights include built-in cabinetry, walk-in closets & pantry, and charming wood-beam ceilings. Spacious patios capture breezes and panoramic views—even to the ocean on clear days. Additional features: ample parking for oversized vehicles, A70 zoning, city water, septic system serviced in 2020, newer roof (approx. 6 years old), income-producing avocado grove, and an owned propane tank (mostly full). Potential for lot split. Make this one-of-a-kind property your dream home!
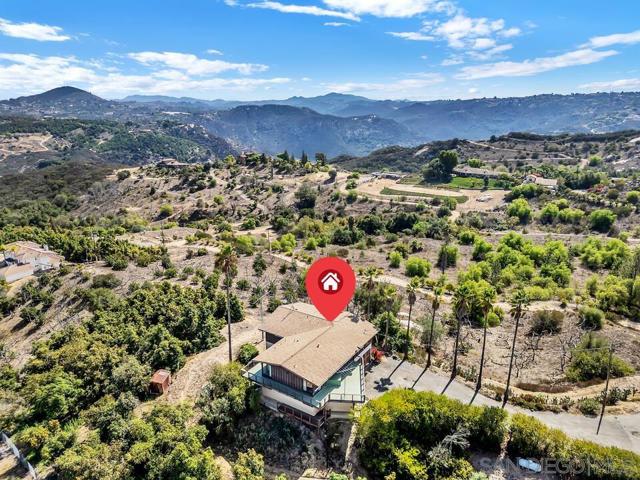
Alouette Pl
1018
Vacaville
$850,000
2,545
4
3
This beautifully maintained single-level ranch-style home is a rare find in Canterfield, one of Vacaville’s most sought-after neighborhoods. Tucked away on a premium cul-de-sac lot, it features a covered front porch, abundant natural light, and side yard access with a large wood shed—perfect for an RV, boat, or toys. The spacious .25-acre lot offers exciting potential for an ADU, pool, or custom outdoor retreat. Inside, enjoy an open-concept floor plan with smart separation of dining and living spaces, highlighted by laminate wood-style flooring, plantation shutters, 5½ in. baseboards, and a gas fireplace. The kitchen has ample cabinetry, stainless steel appliances, a double oven, a 5-burner gas cooktop, an island with a sink, and a breakfast bar. The primary suite offers backyard access, a walk-in closet, dual vanity, a walk-in shower, and a soaking tub. A front bedroom with an en-suite bath is perfect for guests or in-laws. Energy-efficient upgrades include owned solar, new electric HVAC, a whole-house fan, and ceiling fans. Conveniently close to Vacaville Premium Outlets, Nut Tree Plaza, parks, hospitals, golf, and family attractions. A turn-key home with endless possibilities!
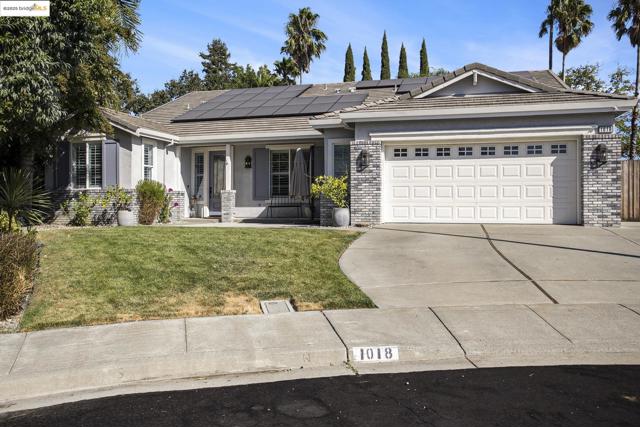
El Monte Ave
2925
Oakland
$850,000
1,594
4
2
$25k price improvement for this stunning Oakland Hills home, stylishly updated with your family in mind! This 4 bedroom, 2 bath home boasts nearly 1600 sq ft of open, airy fabulousness, offering the best of both worlds by preserving the charm of bay area mid-century architecture while allowing you to enjoy the modern comforts and elegant touches you’ve come to enjoy. The open layout connects the kitchen, dining, and living areas, making it ideal for everyday living and entertaining family and friends. The kitchen features granite countertops, new stainless-steel appliances, and a clean, contemporary design. Beautiful hardwood flooring, formal dining, modern bathrooms, sizeable bedrooms, ample storage, a laundry room and gorgeous views from multiple spaces round out the interior. Kids of all ages will enjoy indulging in the expansive, photogenic backyard with river rocks, citrus trees, solar lights and generous space for your personal garden. Fully owned solar is icing on the cake! Quick, easy access to 580 and the Oakland Zoo adds to the convenience of this prime location, with new shops and community spaces in development at Oak Knoll. This is the one your family will proudly call home!

Tampico
407
Walnut Creek
$850,000
1,496
3
3
Ask about a possible rate buy-down, 1 year of HOA credits and/or closing cost assistance.! An exceptional opportunity awaits in the highly coveted Northgate-Mt. Diablo school district. This is both a beautiful home and a sound investment. This light and bright home boasts 3 bedrooms, 2½ baths with approximately 1,500 square feet of living space. Recent upgrades include fresh paint throughout the home. Newly installed carpeting upstairs and laminate flooring in the downstairs area. The kitchen is equipped with stainless steel appliances, a gas stove with stone countertops and a beautiful backsplash. Step into a large, open family room & dining room - perfect for family gatherings, watching a movie or playing games. There is a half bath downstairs for guests. In addition, there are three generous sized bedrooms upstairs along with two bathrooms. The Primary suite is spacious with a sliding door leading to a balcony with a view of the private and serene backyard. More upgrades include a complete renovation of the downstairs bathroom along with the tile in the bathroom upstairs. New insulation in the attic (fully insulated) and a whole house fan has been installed. Custom shades on downstairs windows, and so much more. Recess lighting just Added!
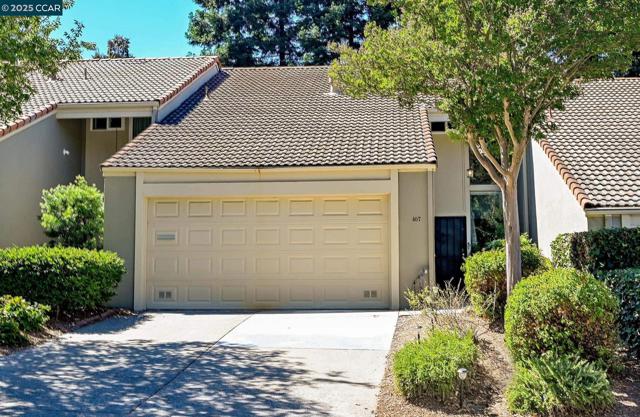
Sycamore St
118
Fremont
$850,000
610
2
1
Why settle for a condo or townhome when you can own a single-family home with unlimited potential and no HOA? Located in the desirable Fremont Niles Canyon area, this charming property offers exceptional long-term possibilities. Live in the current home while planning for the future—build a new residence in the spacious backyard and convert the existing home into an ADU, or rebuild entirely when the time is right. The opportunities are truly endless. This freshly painted 2-bed, 1-bath cottage features new waterproof vinyl plank flooring, double-pane windows, and an updated kitchen with a movable island and a new range. The convenient laundry area includes a combo washer/dryer and storage shelves. A unique basement provides valuable extra storage, while the large deck extends your living space outdoors, overlooking the expansive backyard—perfect for relaxing or entertaining. The side driveway offers convenient parking today, with potential for future improvements or expanded access. Situated in a prime commuter location with easy access to major Bay Area employers and served by the desirable Washington High School attendance area, this property delivers location, flexibility, and outstanding future value—an unbeatable alternative to condo or townhouse living.
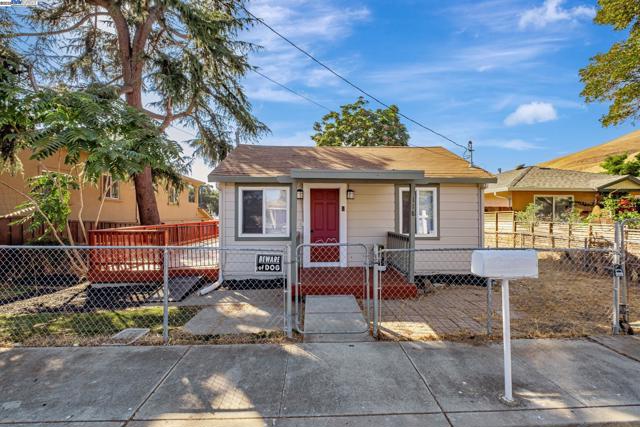
Rieger Ave
1481
Hayward
$850,000
1,119
3
2
Fall in love with this beautifully updated 3-bedroom, 2-bath single-family home! Filled with natural light, the cozy living room welcomes you the moment you walk in. Recent upgrades include fresh interior paint, vinyl flooring, a refreshed kitchen, and a remodeled primary bath — blending warmth with modern comfort. Enjoy the benefits of owned solar, a detached 2-car garage, and a spacious driveway on an approx. 5,856 sq. ft. lot. Perfect for young families, first-time buyers, or anyone ready for their next chapter, this home offers easy access to Hwy 880, and is minutes from restaurants, cafés, and markets. Come see why this home feels like the start of something special.
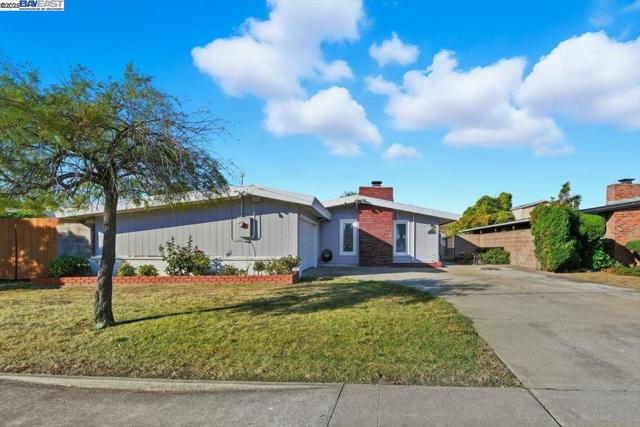
Via Caminar
1636
San Marcos
$850,000
1,204
2
2
This top-floor gem offers breathtaking panoramic views of Lake San Marcos from the main bedroom, dining area, kitchen, and private balcony. The spacious unit features two well-appointed bedrooms and a full-sized room perfect for a home office or studio. Enjoy the detached 2-car garages with ample storage space, offering both convenience and practicality. As part of the Lake San Marcos planned community, your HOA fees include membership to top-tier amenities, including a golf course, tennis courts, boating, a clubhouse, and 24-hour security for peace of mind. Whether you're relaxing at home, taking in the stunning views, or enjoying the recreational options available, this unit offers a lifestyle that’s second to none.
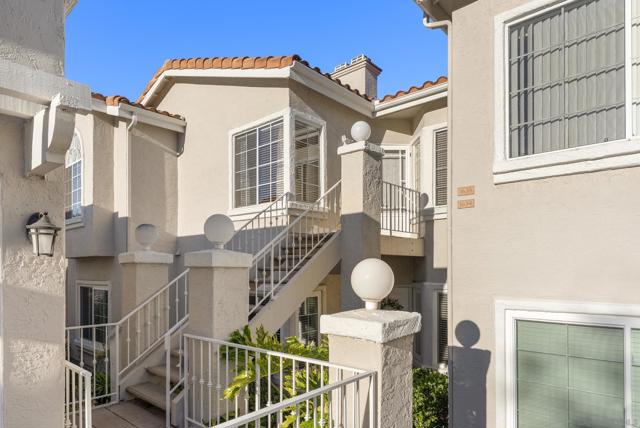
Willimet Way
24282
Hayward
$850,000
1,152
3
2
This beautifully refreshed 3-bedroom, 2-bathroom residence offers 1,152 sq. ft. of comfortable living space in a peaceful yet convenient Hayward neighborhood. Bright, airy, and move-in ready, it perfectly blends modern updates with everyday functionality. The spacious living area features elegant recessed lighting, creating a warm and inviting atmosphere for relaxation or gatherings. A tidy low-maintenance yard, and a private backyard ideal for outdoor dining or quiet evenings. The wide driveway leads to a 2-car garage. Perfectly situated just minutes to parks, shopping, and dining—close to Safeway, Seafood City, and Costco—with effortless access to the 92 Bridge, I-880, and Hayward BART. OPEN HOME SAT/SUN
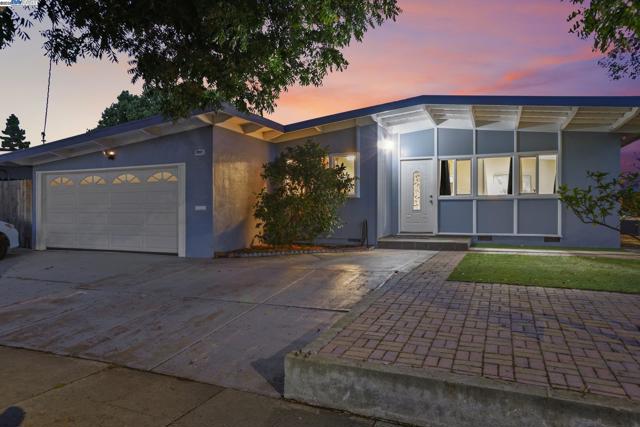
San Juan
2594
$850,000
1,614
3
2
Discover your personal sanctuary in the serene community of Aromas. This exceptional home perfectly balances modern comfort with timeless charm, set against a picturesque backdrop of rolling hills. Sunlight streams into the welcoming living room, creating a bright and airy atmosphere. An informal dining area flows seamlessly into the gourmet kitchen, thoughtfully designed with new appliances, a farm sink, recessed lighting, and elegant quartz countertops. The home features 3 spacious bedrooms, including a primary suite that serves as a true retreat. It boasts its own wood-burning stove for cozy evenings and a sliding glass door that opens onto a delightful redwood deck. Stepping outside to your private oasis, the expansive front & back yards are perfect for BBQs, entertaining friends, or stargazing under the clear Aromas night skies. With ample space for gardening, chickens, or even a mini orchard, this property is a homesteader's dream. Enjoy peace of mind with a Generac generator and a private well, ensuring comfort and self-sufficiency year-round. Conveniently located, this property offers easy access to the best of the Central Coast, including Monterey Bay, Santa Cruz, and Silicon Valley. Experience the ideal blend of peaceful country living and convenient accessibility.

Cape Cod
1139
Salinas
$850,000
1,682
3
2
Updated and beautifully maintained, charming 3 bed 2 bath single story Creekbridge home featuring vaulted ceilings, Jeld Wen windows, quartz countertops, glass backsplash, soft close cabinets and cupboards, recessed lighting and beautiful updated kitchen and bathrooms. The separate dining room adds some excitement from your daily routine. The primary bedroom has vaulted ceilings with a large walk-in closet. Enjoy energy savings with an owned solar system. The backyard offers a peaceful setting with a hot tub, a water fountain feature, plenty of fruit trees including, Meyer Lemon Tree, Red Delicious Apple, Johnathan Apple, Santa Rosa Plum, Gravenstein Apple and a Wild Raspberry bush. Lighted added attic subfloor space provides for additional storage and the shed in the backyard can be transformed into a mini-workout room, yoga studio, or kids hangout spot. There is a tidy and clean separate laundry room in the house and a two car garage. This home is around the corner from Creekbridge Village Shopping Center and down the street from Natividad Hospital. You won't want to miss this one. Come discover 1139 Cape Cod Way. Welcome home.
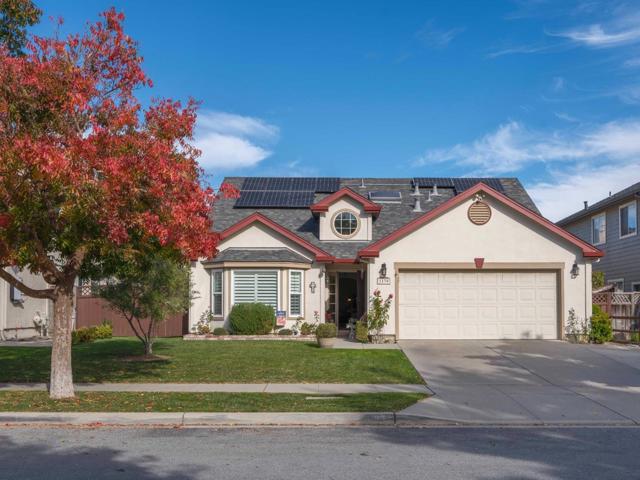
Rose St
819
Escondido
$850,000
1,836
5
2
Offered at $850,000 and sold concurrently with the RCFE/Assisted Living Business Opportunity (MLS#250045221) priced at $150,000. This spacious single-level Escondido home has been extensively renovated in recent years with upgraded finishes including quartz counters, modern baths, laminate floors, tankless water heater, and owned solar. The functional layout, 2-car garage, and large fenced yard offer excellent versatility. The RCFE business currently operates within the home, making it ideal for buyers seeking a quality residence paired with a strong income-generating investment.
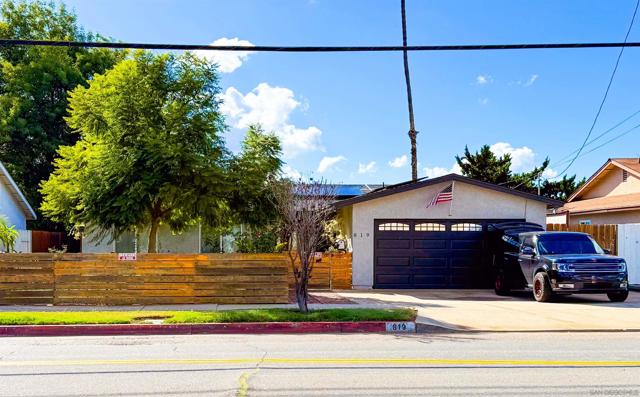
Franceschi Dr
1552
Chula Vista
$850,000
1,609
3
3
Welcome to 1552 Franceschi Dr, a beautifully upgraded former model home nestled in the desirable Otay Ranch community of Chula Vista. This 2013-built residence offers 1,609 sq ft of living space, with 3 comfortable bedrooms and 2.5 baths — ideal for families or anyone seeking room to grow. Inside, you’ll enjoy tile flooring, quartz countertops with a glass tile backsplash, stainless-steel appliances, and central air-conditioning for modern comfort. The second floor includes a convenient laundry room and a versatile loft — perfectly suited for a home office, play area, or bonus space. Outdoors, the landscaped yard and tile patio offer amazing canyon views, and an attached 2-car garage plus a low-maintenance layout make this home a harmonious blend of style, convenience, and comfort.
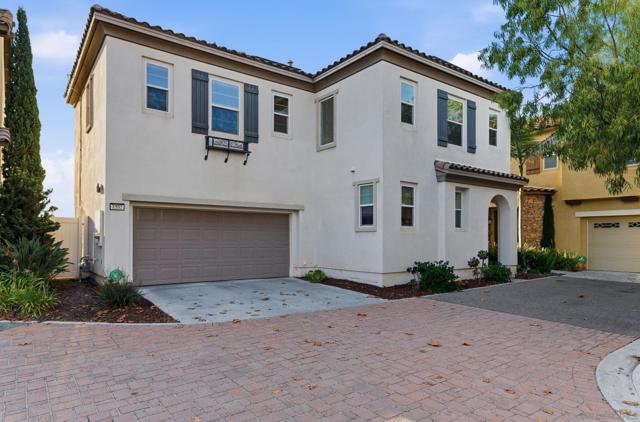
Corrie Ln
1135
Walnut Creek
$850,000
1,645
4
3
Unlock the Potential! 4-Bedroom Duet with No HOA in a Prime Location !!! Welcome to this spacious 4-bedroom, 2.5-bathroom duet offering incredible potential in a highly desirable location! With no HOA dues, this property is a rare find that combines freedom and opportunity. Conveniently located near major freeways, commuting is a breeze, and you're just minutes from shopping, dining, and local amenities.This home is a cosmetic fixer-upper, ready for your personal touch. Whether you're an investor, contractor, or someone looking to design their dream space, this property is a blank canvas brimming with possibilities. Generously sized rooms, a functional layout, and a private outdoor area provide the perfect foundation for a stunning transformation. Don't miss your chance to create something special in a neighborhood that continues to grow in value. With a bit of vision and TLC, this could be the home—or investment—of your dreams!
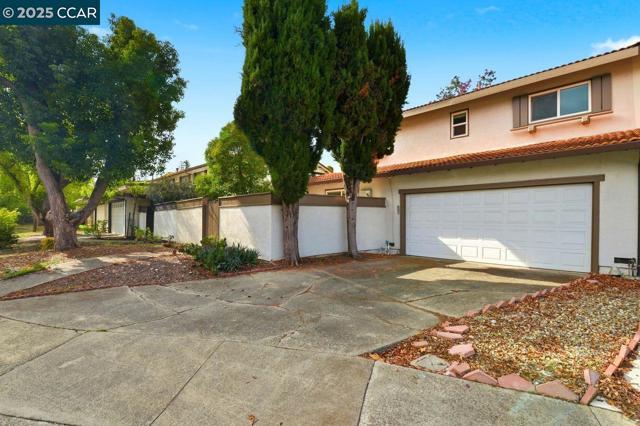
Manchester St
1434
National City
$850,000
1,523
3
2
Located at the end of a quiet cul-de-sac, this well-maintained home offers a bright, open layout with abundant natural light throughout. The living room flows into the dining area, kitchen, and an oversized family room with a fireplace, creating a spacious and functional setting for everyday living. The kitchen features oak cabinetry, pull-out storage, and low-maintenance Corian countertops. Additional highlights include a paid-off solar system, a new roof, a large driveway, and a two-car garage, providing ample parking and storage. Situated in a serene neighborhood, this property offers a comfortable and inviting environment with a practical floor plan and valuable system upgrades.
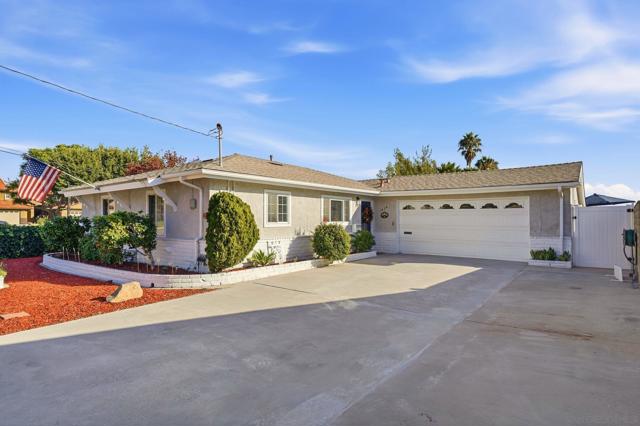
Oscar St
630
Vallejo
$850,000
3,266
5
4
"Elegant Multi-Generational Living in Historical Mare Island" Exceptional home offers 5 bedrooms 3.5 bath which includes a studio unit (with kitchen & bath) above garage (ADU/ 5th bedroom)...DOWNSTAIRS offers an ornate wrap-around covered porch that leads to a charming living room, alcove with fireplace. The inner half has the dining, family room with the 2nd fireplace plus a versatile bedroom with walk in closet or an expansive office. Features high ceilings, recessed lights, tall double-pane panel windows outfitted with custom plantation shutters throughout. The gourmet kitchen has views of the serene garden-it has granite counters, a large island, a roomy pantry, quality cabinetry and appliances. UPSTAIRS you'll find a luxurious primary suite with walk-in closet, a soaking tub with separate vanity spaces, two bedrooms, a full bath, and a dedicated laundry room to complete it. Enjoy outdoor gatherings at the zen garden/retreat framed by mature palm trees, vibrant flowering shrubs, custom trellis, and cascading water fountain... 3-CAR garage (one side tandem), prewired EV charging, and 3-zoned HVAC. Near Ferry, easy freeway access.
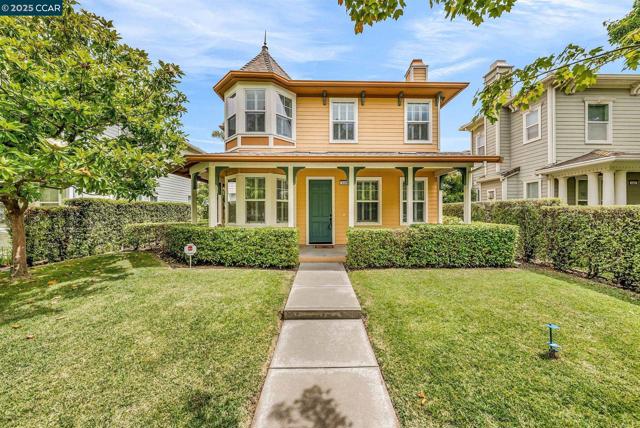
Cheltam #2
33371
Dana Point
$850,000
1,320
3
2
BEAUTIFUL MAINTAINED CONDOMINIUM NEAR DANA HILLS HIGH SCHOOL. UNIT INCLUDES 2 BEDROOMS + DEN ( USED AS A THIRD BEDROOM), LIVING ROOM WITH WOOD BURNING FIREPLACE, LARGE KITCHEN AREA AND WITH SEPARATE EATING AREA AND INSIDE LAUNDRY HOOKUPS. UNIT HAS A LARGE PRIVATE PATIO AREA(APPROX. 18X54)THAT SEPARATES THE MAIN UNIT FROM 2 CAR GARAGE WHICH ALLOWS DIRECT ACCESS FROM GARAGE THRU PATIO TO UNIT. OAK CABINETS AND APPROXIMATELY 1320 SQ FT., AND LESS THAN 1 MILE TO DOHENY STATE BEACH AND DANA POINT HARBOR WHICH IS UNDERGOING MAJOR RENOVATION, MAKES THIS UNIT A GREAT INVESTMENT. OTHER TWO UNITS IN BUILDING ARE FOR SALE ALSO, WAS ORIGINALLY A TRIPLEX BUT YEARS AGO A SUBDIVISION MAP WAS FILED AND APPROVED AND EACH UNIT IS AN INDIVIDUAL CONDOMINIUM WITH ITS OWN AP#, CITY AND COUNTY SAYS THERE READY TO BE SOLD AS INDIVIDUAL CONDOS. MORE SQUARE FOOTAGE, LARGER LOT, AND 2+ EXTRA PARKING SPACES BEHIND THE 2 CAR GARAGE, MAKE THIS A FANTASTIC OPPORTUNITY, AND BEST OF ALL THERE IS NO MONTHLY HOA FEE!! MAKE OFFER SUBJECT TO INTERIOR INSPECTION, DRIVE BY ONLY!!
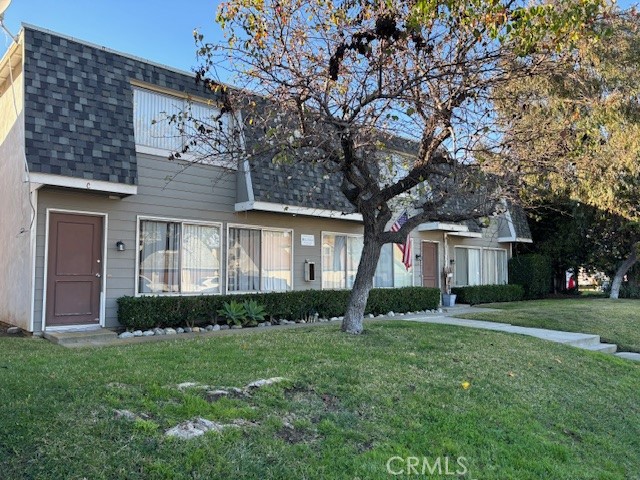
1365 scott street Unit #1
San Francisco, CA 94115
AREA SQFT
1,011
BEDROOMS
2
BATHROOMS
2
scott street Unit #1
1365
San Francisco
$850,000
1,011
2
2
Now Vacant Prime Location in the Heart of the City! Motivated Seller! Boasting a phenomenal 97 Walk Score, this second-floor gem is perfectly positioned at the crossroads of Japantown, Lower Pacific Heights, NoPa, and Anza Vista. Offering outstanding value, this 2-bedroom, 1.5-bath condo comes complete with parking, storage, bay windows, luxury hardwood floors, and a charming wood-burning fireplace. Step into a spacious, light-filled layout where the living room, dining area, and kitchen flow effortlessly ideal for relaxing or entertaining. The stylish kitchen is equipped with sleek new stainless-steel appliances and generous cabinet space. Very motivated Seller!!! Enjoy two comfortable bedrooms, including a large primary suite and a versatile second bedroom, perfect for guests or a home office. A private outdoor patio invites peaceful moments, while onsite laundry adds everyday convenience. Just steps from vibrant shops, cafes, parks, and cultural hotspots, this home blends modern comfort with urban charm. With dedicated parking and storage in one of San Francisco's top neighborhoods.
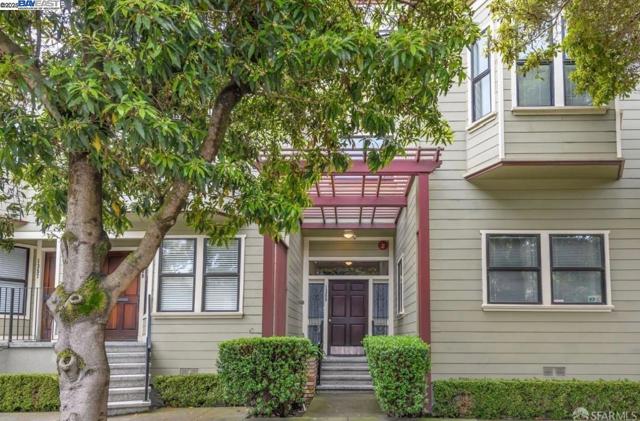
Bonnie Beach
120
East Los Angeles
$850,000
2,611
5
3
Spacious 5-bedroom, 3-bath home offering 2,611 sq. ft. of living space on a generous 9,120 sq. ft. R2-zoned lot in East Los Angeles’ historic Home Acre Tract. Originally built in 1908, this residence combines timeless character with room to update and make your own. Home is currently split into 3 separate units Highlights include a flexible floor plan with large living areas, ample bedrooms, central heating, and a rare California basement for extra storage or workspace. The oversized lot provides opportunities for outdoor living, gardening, or potential development. This property is in need of renovation, making it an excellent opportunity for investors, developers, or buyers seeking a project with strong upside potential. Conveniently located near schools, shopping, and commuter routes, this home offers both value and possibility.
