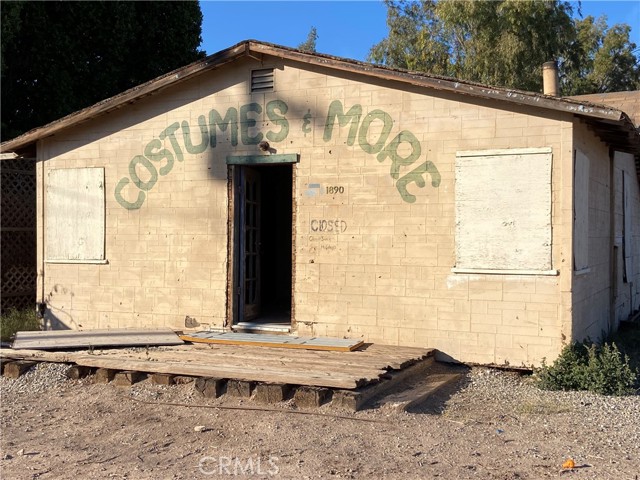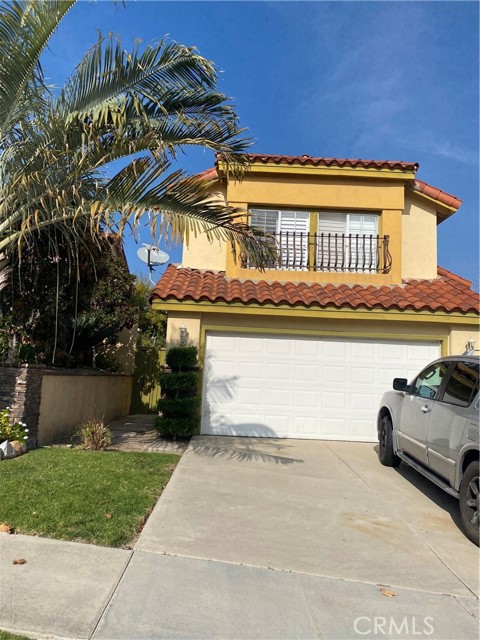Search For Homes
Form submitted successfully!
You are missing required fields.
Dynamic Error Description
There was an error processing this form.
Michelson
1430
Long Beach
$850,000
1,360
2
2
Welcome to 1430 E Michelson Street… a charming "duplex" ,with a great growth opportunity , is serenely tucked away on a lovely tree lined street in North Long Beach. The front home is 2 bedrooms and 1 bathroom… extensively renovated in the last 3 years, including central AC, new dual pane windows, recessed lighting, ceiling fans, new flooring, crown moldings, open concept gourmet kitchen with stainless steel appliances, decoratively refaced living room fireplace, new wardrobe closets, plus a rolling barn door opening to a beautifully renovated bathroom with a tiled rolling door shower stall. A long gated driveway extends to a large motor-court, patio, tree shaded grounds, and a detached bonus room (hideaway retreat) currently configured with 3 bedrooms and 2 bathrooms with a rear patio. A property of incredible quality, embracing natural warmth and unbelievable possibilities for first time home buyers , contractors are welcomed.
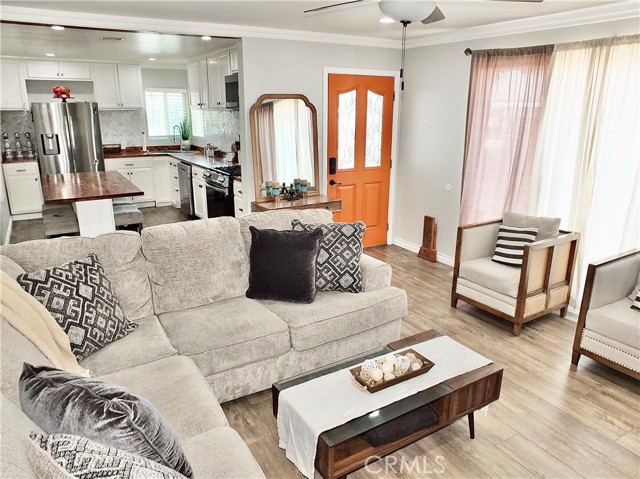
Burl
10910
Inglewood
$850,000
1,366
3
2
Property qualifies for grant up to $20,000 that may be used for down payment, closing costs or rate buy down. Charming 3-Bedroom Home with detached Bonus Unit Near SoFi Stadium! Nestled in a quiet neighborhood with an Inglewood mailing address and Los Angeles services, this cherished single-story home has been lovingly maintained by the same family for over 40 years. Now ready for its next chapter, this residence combines classic charm, generous space, and endless potential. Inside, there's a generously sized bedroom with eye catching wood beamed ceilings, along with a serene primary bedroom offering an en suite bathroom for comfort and privacy. A flexible 3rd bedroom provides added flexibility. The dining room's wainscoting adds a stylish finishing touch. Ceiling fans in the bedrooms add a refreshing touch, while central air and heat provide year-round comfort. Step outside to your retreat, featuring fruit trees and vibrant flowers. The long driveway offers space for 4 cars, adding to the home's convenience. A standout feature is the approx. 360 sqft accessory unit, not included in the listed square footage. This home is brimming with possibilities. Enjoy unbeatable accessibility to major attractions: Kenneth Hahn State Park, SoFi Stadium, Hollywood Park, Intuit Dome, Playa Vista, Silicon Beach, and LAX all just minutes away! Plus, you're within walking distance to a local park, several schools, and a neighborhood market, making daily life even more convenient. Whether you're looking to invest, expand, or settle into a vibrant and growing community, this home offers exceptional flexibility, location.
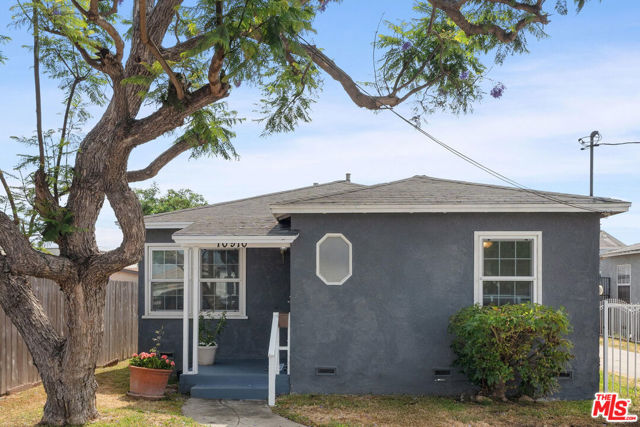
Farmington
12720
Oak Hills
$850,000
2,980
4
3
Welcome to this beautiful, modern home in the prestigious community of Oak Hills. Built in 2006, this home has only had one owner the entire time. This home boasts 2 primary suites, both with their own separate entry/exits to the outside. Either could easily be converted into a junior ADU. One suite has a retreat area and see-through fireplace with a gas log set. The living room and kitchen work in tandem to provide an incredible, open floor plan, complete with a dining area. The house came pre-wired for surround-sound entertainment, though it has never been used. A high-end fireplace built to warm the entire home and that retails for approximately $13k that comes with a fan to disburse the warm air as well as a re-breather system that recycles fumes and reduces the air pollutants significantly. A three car garage, all with working openers. There is also an electric gate system to help secure the property at the street access point. There are mature fruit trees in the back that produce A LOT of fruit. This property is also categorized as rural by the county, which allows the owner to build two additional, free-standing ADU's up to 1,200sqft each. Call us to schedule a viewing.
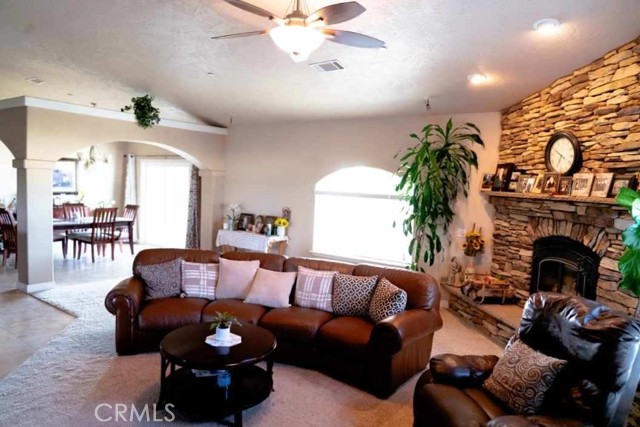
Calle Verdad
15215
Green Valley
$850,000
3,450
5
3
3,451 sq ft residence set on horse-friendly grounds in the serene community of Green Valley. A welcoming wraparound porch offers ample seating, breathtaking views, and the perfect place to unwind in peaceful surroundings. Inside, the kitchen is thoughtfully updated with modern appliances, butcher block countertops, a center island, and a cozy wood-burning stove—ideal for both everyday living and entertaining. French doors open to a spacious family room with custom cabinetry, leading into a versatile bonus room complete with a built-in bar, perfect for a pool table, home theater, or your favorite leisure activities. The main level also features a private bedroom and full bath, well-suited for guests or a home office. Upstairs, four generously sized bedrooms showcase newer carpet and stylish wood laminate flooring. The front bedroom enjoys access to a private balcony, while the primary suite serves as a true retreat with sweeping views, a walk-in closet, and a spa-inspired bathroom featuring a soaking tub and built-in TV. Comfort is ensured with full insulation, dual-zone central air, and a recently installed water heater. The oversized two-car garage provides a laundry area, workshop space, and its own bathroom with shower—perfect for projects or post-outdoor clean-up. Outdoors, the property offers ample space for RV and boat parking, along with equestrian amenities including a 12x12 barn, 12x22 tack room, and a 75x100 pipe corral—ready for horses or livestock. This is a rare opportunity to own a slice of paradise in tranquil Green Valley.
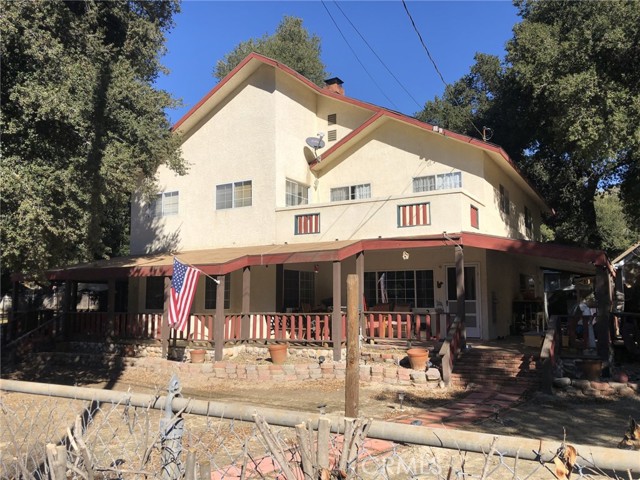
Woodlawn
5102
Los Angeles
$850,000
2,042
7
2
5BR & 3BA , house situated on a quiet corner lot, recently painted. Nice area close to recreation parks and shopping areas. New kitchen with granite counter top, new bathrooms, hardwood flooring on the 2nd floor, tile flooring on the 1st flooring, new plumbing, new electric wiring, new windows, & huge backyard (6 car parking). UPSTAIRS: 4BR+2BA, DOWNSTAIRS: 1BR+1BA, PLUS two extra rooms.
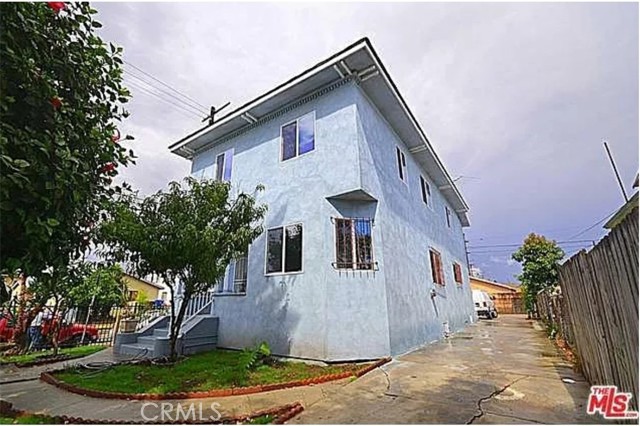
Painted Pony Rd
3743
Richmond
$850,000
2,008
4
2
Welcome to your dream hm with over $65k in upgrades. This beautifully updated one-story residence offers the perfect blend of comfort, style, and convenience. Boasting 4 spacious bedrooms and 2 full bathrooms, this home is designed to accommodate your lifestyle with ease. Step inside and be greeted by an open & airy layout that seamlessly connects the living areas. The updated kitchen is a true showstopper, featuring a well blended quartz counter tops, new cabinetry and appliances , —ideal for both everyday meals and entertaining guests. The bathrooms have also been tastefully updated with contemporary fixtures and finishes. One of the standout features of this home is the dedicated bar room—perfect for hosting friends, relaxing after a long day, or crafting your favorite cocktails. Whether it’s game night or a quiet evening. This space is sure to impress. Enjoy the ultimate in low-maintenance living with beautifully designed front and backyards that require no upkeep—giving you more time to relax and enjoy yourself
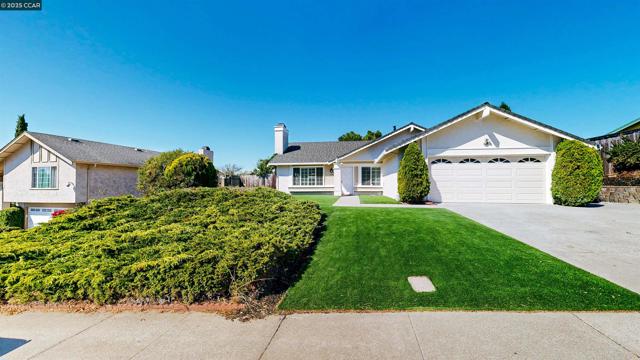
Via Magellan
43518
Palm Desert
$850,000
1,895
3
2
Indulge in the epitome of Palm Desert luxury living with this breathtaking 3BR/2BA detached home. Nestled within the secure gates of Desert Breezes, this private oasis offers an array of exclusive amenities. The property boasts a Private Pool, Jacuzzi, cascading waterfall, outdoor BBQ island, and a captivating outdoor fireplace, all within the serene backdrop of a meticulously landscaped, oversized lot. Strategically located just steps away from the renowned Indian Wells Tennis Garden, this residence combines the charm of a gated community with proximity to world-class entertainment. Immaculately maintained both inside and out, this ultra-private haven is designed for seamless entertainment and relaxation. Step into tastefully appointed interiors, flooded with natural light, and featuring a gas log fireplace in the living room. The formal dining room offers a picturesque view of the pool and waterfall, creating an elegant setting for hosting guests. The kitchen has undergone a complete transformation, showcasing exquisite soft-close cabinetry, pull-out storage units, quartz countertops, and top-of-the-line stainless steel appliances. The expansive living room opens to a charming flagstone and grass yard. The jewel of this residence is its vast and lush yard, providing ample space for outdoor activities, poolside lounging, and barbecues. Every detail of this desert oasis has been meticulously crafted, from the variety of mature palm trees to the custom pool featuring a waterfall made from petrified wood. The Master suite is a sanctuary of comfort, featuring a spacious walk-in closet, a Roman soaking tub, a walk-in shower, and a sliding glass door leading to the spa, perfect for a serene nighttime plunge. The secondary bedrooms, thoughtfully situated for privacy, share a beautifully remodeled bath. Convenience is key with a two-car garage offering direct access to the home. Enjoy the perks of a LOW HOA, with neighborhood pools and spas heated during the winter, along with a recently remodeled community clubhouse featuring a state-of-the-art exercise facility and tennis courts with breathtaking views of the Santa Rosa mountains. This gem of a property, available furnished or unfurnished, has everything you desire and is sure to be in high demand. Don't miss out on the opportunity to experience this luxurious lifestyle firsthand – contact Denise for a private showing.
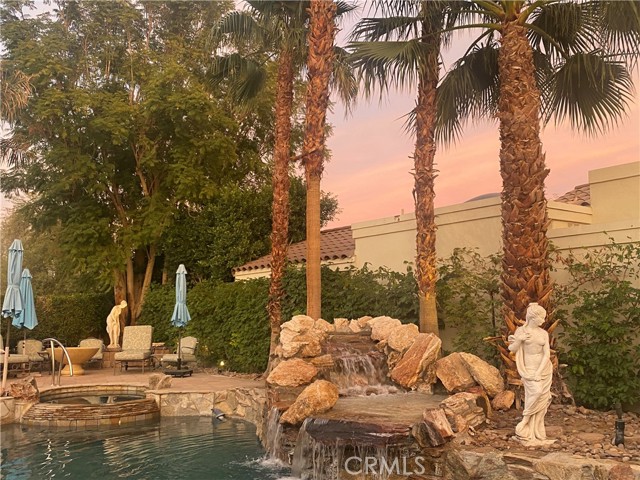
Auberry Rd
20499
Clovis
$850,000
3,300
5
4
Don't let this remarkable opportunity slip away! Own nearly 5 acres of sprawling land, as documented by tax records. The main dwelling, spanning approximately 1,512 sq ft (buyer advised to verify with tax records), features 2 bedrooms, 2 bathrooms, a detached garage, and an inviting open floor plan. The secondary residence, boasting around 1,764 sq ft (buyer to confirm with tax records), comprises 3 bedrooms, 2.5 bathrooms, and an expansive garage complete with a full bathroom and laundry hookups. Each residence comes with its own address, ( total of 2 addresses only 1 APN ) presenting an enticing prospect for expanding your investment portfolio. While the second dwelling may need some attention (TLC), both homes are served by separate wells and septic systems, ensuring privacy. A paved driveway conveniently connects the two residences at the center. Seize this one-of-a-kind opportunity to invest in a versatile property!
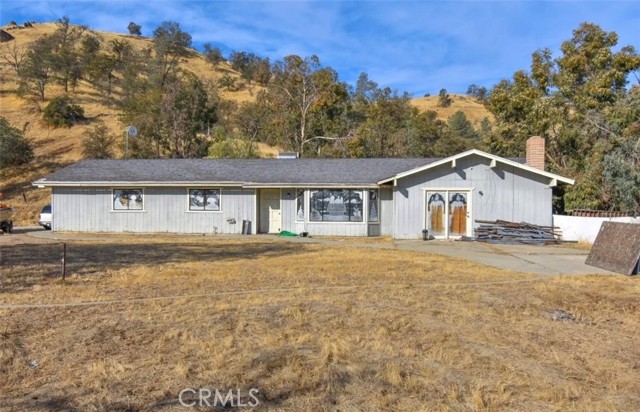
Hemlock
419
Lake Arrowhead
$850,000
1,500
3
2
A Timeless Mountain Retreat in Lake Arrowhead’s Coveted Palisades Neighborhood Perched at the crest of Lake Arrowhead’s desirable Palisades community, this charming 1949 cabin is a rare blend of vintage character and modern comfort. Thoughtfully preserved and beautifully updated, it sits among soaring oak and pine trees—offering a tranquil retreat that perfectly captures the spirit of mountain living. Quintessential charm abounds in the beamed main living area, where perfectly placed Anderson wood windows bathe the space in natural light. Impeccably restored Douglas fir floors and rich combed mahogany paneling exude warmth and craftsmanship, complemented by tasteful slate accents in the kitchen and baths. The expansive first level features airy, connected living spaces that flow effortlessly to the serene outdoors. A sophisticated dining room with custom built-in cabinetry opens to an oversized, elevated deck—ideal for entertaining or quiet relaxation amid mature natural foliage. A lush front garden, complete with roses, apple trees, and seasonal blooms, creates another inviting setting for year-round enjoyment. The well-appointed kitchen retains its vintage charm while offering modern updates and convenience. A full bath and additional storage complete the main floor. Upstairs, three character-filled bedrooms offer dappled light and tranquil treetop or filtered lake views. A stylish second bath with vintage-inspired details and an enclosed laundry area complete the upper level. Blending history, craftsmanship, and comfort, this classic Lake Arrowhead residence offers a timeless retreat in one of the mountain’s most sought-after neighborhoods. Central A/C, upgraded systems and ample flat parking complete this one of a kind offering. Adjacent vacant land and 1/2 double dock available for extra.
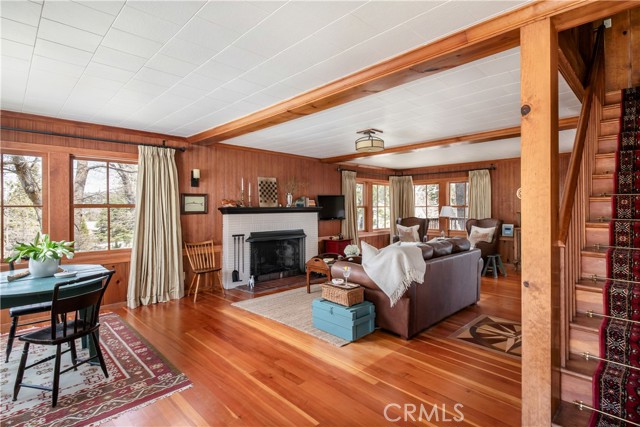
Gypsum
7153
Jurupa Valley
$850,000
2,959
4
4
Beautiful 4 bed, 3.5 bath Jurupa Hills home offers great curb appeal with 2,959 sqft of living space and sitting on a 8,276 sqft lot! The interior features an open and spacious floor plan with recessed lights, vinyl flooring in the main living spaces, and an abundance of natural light throughout. The huge living room flows into the dining area and the gorgeous kitchen with large center island, granite countertops, wood cabinetry and a pantry. A main floor bedroom, full size bathroom, and a half bathroom complete the main floor. Upstairs you will find a huge bonus loft or 5th bedroom option as well as the primary suite with private ensuite featuring a soaking tub and a separate shower, as well as a walk-in closet. There is also a 2nd floor, full-size, hall bathroom for the 2 secondary bedrooms to share, and a large laundry room with extra storage space. Relax and entertain in the lush backyard with covered patio, and this home also has an attached 3-Car Garage. Conveniently located not far from shopping, dining, Oak Quarry Golf Club, trails, and the 60 Fwy, schedule your tour today! ****(All the the furniture is for sale in the house.)****

Logos
15126
North Hills
$850,000
1,750
3
3
BRAND NEWER HOME built 2022!!Welcome to this magnificent private, modern single family home in the heart of Los Angeles, North hills Neighborhood. This brand new home with built has two level: Level ONE: Spacious Living room, dining area, beautiful kitchen, quartz countertops with stainless steel appliances and beautiful guest bathroom accessed directly to two car private garage and laundry area. Level TWO: There are 3 large bedrooms with 2 bathrooms and a large roof top patio of almost 400 square foot. More features are: High ceiling throughout, Wood look flooring laminated throughout, LED Recessed lightning, central air conditioning and heating, thankless water heater and large private backyard. There are 4 Additional Parking spaces in the community.

Hillview
10330
Chatsworth
$850,000
1,146
3
2
Charming Home located in a great area. This home offers 3 Bedrooms , 2 baths in a move in condition . The home offers an open floor plan ,bright and airy. Recently painted .The property offers a spacious backyard with several fruit trees. Located close to shopping and dining. Easy access to the 118 freeway. A must see
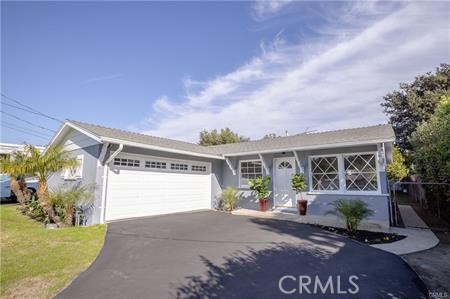
3rd Ave
4174
Los Angeles
$850,000
976
2
2
WELCOME TO THIS BEAUTIFUL HOME IN THE BEST AREA OF LOS ANGELES NEAR KNOWN LEIMERT PARK NEIGHBORHOOD. THIS WELL MAINTAINED HOME HAS BEAUTIFUL LANDSCAPING IN THE FRONT WITH LOTS OF TREES. AS SOON AS YOU COME INSIDE THE HOUSE YOU WILL BE ABLE TO SEETHAT THE CURRENT OWNER HAS TAKEN CARE OF THIS HOUSE. YOU WILL REALIZE THAT THIS IS THE HOUSE YOU HAVE BEEN LOOKING FOR. THIS IS SOMETHING DIFFERENT FROM OTHER PROPERTIES. STOP BY AND BRING ALL OFFERS BEFORE IT'S TOO LATE!
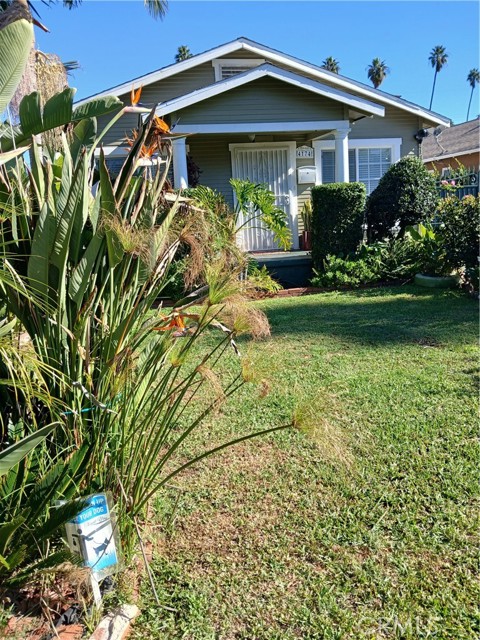
Mockingbird
41659
Big Bear Lake
$850,000
2,036
4
3
Discover the charm of 41659 Mockingbird Dr, a beautifully remodeled oasis in the desirable Eagle Point neighborhood of Big Bear Lake. This four-bedroom haven invites you into a lifestyle where comfort meets convenience, just a short drive away from Meadow Park, the lake, ski slopes, and the vibrant village. Step into a thoughtfully designed space where a fully updated kitchen becomes the heart of the home. Picture yourself preparing meals on gleaming granite countertops, surrounded by stainless steel appliances. The adjacent family room, with its cozy fireplace, offers a perfect spot for gathering on crisp mountain evenings. Retreat to the primary suite, a serene escape with a walk-in closet that promises to be your personal sanctuary. Modern fixtures and finishes elevate the bathrooms, creating spaces that feel both luxurious and inviting. Outside, a large back deck extends your living area into the fresh mountain air, complete with a spa for ultimate relaxation. The fenced yard provides a private retreat ideal for entertaining or simply soaking up the sun. The heated, oversized two-car garage with workspace ensures all your storage and tinkering needs are met. With fresh paint, crown molding, and new flooring throughout, this home radiates warmth and elegance. Its prime location and modern amenities make it an exceptional opportunity. Experience the unique blend of adventure and tranquility that Big Bear Lake living offers. Opportunities like this are rare - schedule your private tour today and step into a new chapter of mountain living. Information is deemed reliable but not 100% guaranteed. Buyer and buyers agent are solely responsible for verifying the accuracy of any information provided.
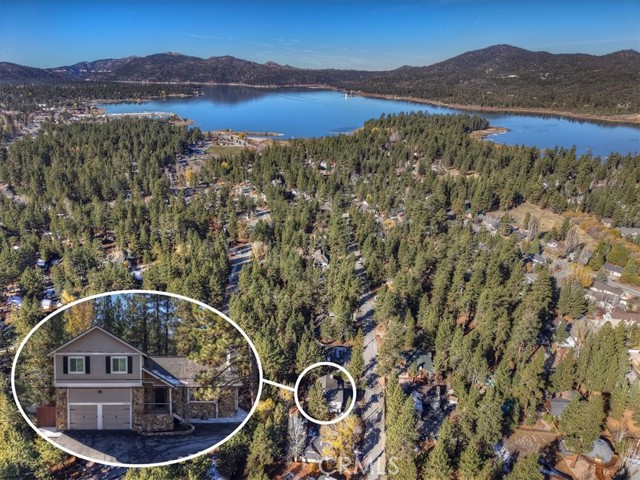
249th
2350
Lomita
$850,000
717
2
1
Welcome to this charming and thoughtfully updated 2-bedroom, 1-bathroom home, nestled on a quiet street in the great neighborhood of the City of Lomita. Fully remodeled throughout 2020 and 2021, the home boasts a bright, modern kitchen with gray shaker cabinets, quartz countertops, stainless steel appliances, and a beautifully updated bathroom with new tile, vanity, tub, and fixtures. Light-filled living spaces with recessed lighting, double-pane windows, a mini-split in the living area, and custom Roman shades create a comfortable and stylish atmosphere. A gated driveway opens to a private backyard—perfect for parking, pets, or play. The oversized detached 2-car garage features high ceilings with excellent potential for storage or the possibility of an ADU. The location is unbeatable: walking proximity to Lomita Elementary School STEAM Magnet, and a short drive to South Torrance, Palos Verdes, local cafés, bakeries, dining, and shopping. Fruit trees—apple, persimmon, and apricot—add charm to the front yard, complemented by recently added gutters. Don’t miss out on this wonderful home that blends modern updates, privacy, and an exceptional neighborhood setting!
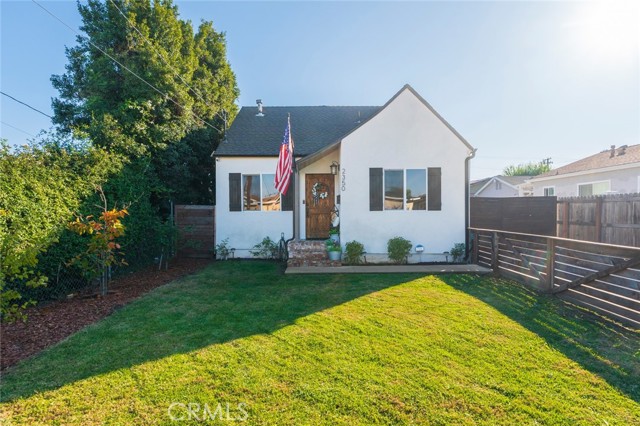
Plano
2728
Rowland Heights
$850,000
1,350
3
2
Charming Single-Story Home on Quiet Cul-de-Sac in Rowland Heights! Welcome to 2728 Plano Dr — a lovely, single-story residence tucked away on a peaceful, private street, offering comfort, convenience, and curb appeal. With 3 bedrooms, 2 full bathrooms and approximately 1,350 sq ft of living space on a 6,103 sq ft lot, this home blends practicality with inviting charm. Step inside to discover an open layout featuring a spacious kitchen just beyond the newly installed entry door. The adjacent indoor laundry and side-yard access add everyday convenience. The kitchen flows into an open dining area and cozy living room, anchored by a fireplace — perfect for family gatherings or relaxing evenings. Natural light fills each of the three bedrooms, all bright and welcoming. Updated double-pane windows throughout the home enhance comfort and energy efficiency. Outdoors, the landscaped front yard and generous driveway frame the home with charm. The backyard — accessible directly from the living room — offers peaceful views of the surrounding mountains and a nice spot for outdoor enjoyment. Located in a desirable neighborhood, this home sits within walking distance of highly rated local schools and is just minutes from shopping centers, restaurants, and easy freeway access via the nearby 57 and 60 freeways. Whether you’re a first-time buyer, a growing family, or an investor looking for an affordable property, 2728 Plano Dr delivers value, comfort and opportunity. Don’t miss your chance — schedule a showing today and see why this home stands out.
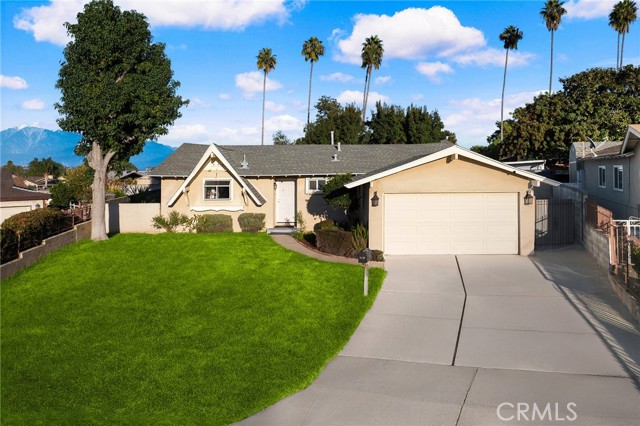
Home
605
Fresno
$850,000
5,001
5
5
Wish you could find a home that offers timeless style, abundant space, and a neighborhood that actually feels like a destination? Welcome to one of Fresno's best-kept secrets - Wilson Island. Tucked into this storied enclave sits a true Colonial Revival jewel, where historic charm meets modern livability in the most effortless way. This is the kind of home you dream about when you've outgrown cookie-cutter and crave something with soul. From the stately exterior to the thoughtfully designed interior, this 5-bedroom, 4.5-bath residence offers room to live, work, and entertain without compromise. Need flexibility? A bonus room with a closet gives you space for a home gym, office, guest suite, or all three. Imagine sun-drenched mornings in the attached sunrooms off the primary suite and secondary bedroom which is perfect for coffee, journaling, or just a quiet moment to yourself. Hosting? The formal layout flows easily into multiple gathering spaces, inside and out. A private backyard retreat with a sparkling pool and shaded patio sets the scene for summer parties, milestone celebrations, or weekend recharge sessions. Plus, with secure gated parking, a corner-lot presence, and a location steeped in character and community, this is more than just a home - it's a chance to live in one of Fresno's most desirable, history-rich neighborhoods.
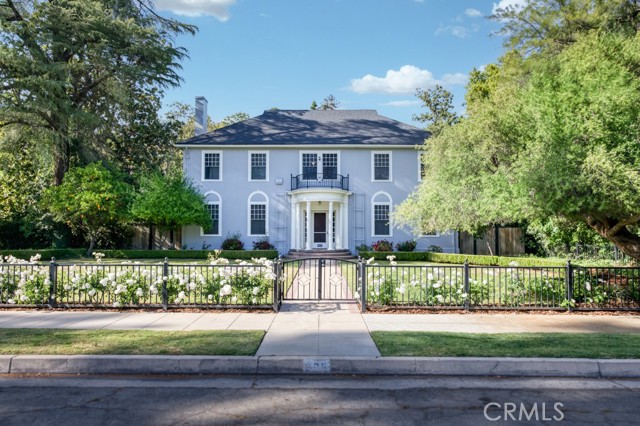
Strawberry #2
14414
Gardena
$850,000
1,920
3
3
Don't miss your chance to own the largest floorplan of the Newfield Community, with a premium lot location! Built in 2017, this fully upgraded 3 bedroom, 3.5 bath unit has water-proof vinyl plank flooring throughout, custom wood plantation shutters over dual pane windows, ! Highly sought after South facing central location. The spacious kitchen includes custom tile backsplash, quartz countertops, ample storage space, Peninsula Island, and walk-in pantry. Large master bedroom includes an En-Suite bathroom with double sinks upgraded countertop, and a huge walk-in-closet. 3rd Bedroom includes En-Suite Bathroom. Perfect for entertaining family & friends or spending quiet evenings at home. 2 car side-by-side private garage. Ideally located with close proximity to SpaceX, Honda, and Northrup Grumman, and a short 15 minute drive to the heart of downtown, and has easy access to the 110, 105, 405 and 91. 10 yr transferable builder warranty is included. Solar and Electric car chargeport ready.
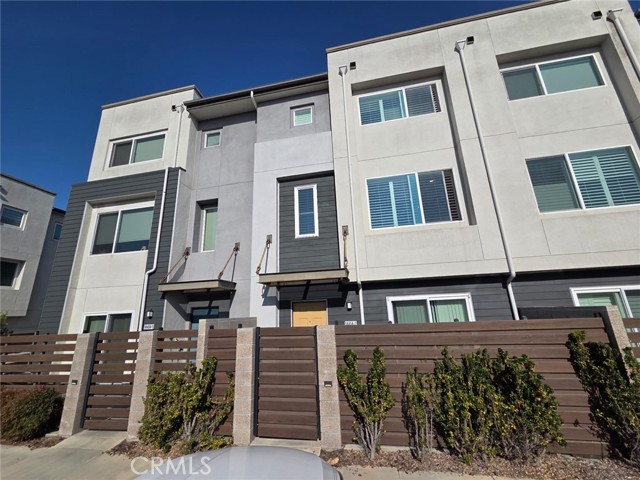
Viking
823
San Marcos
$850,000
1,308
3
2
Welcome to 823 Viking, perfectly situated on a large lot with ample space and convenient RV parking. The home features a bright, open floor plan with new quartz countertops in the kitchen, perfect for cooking and entertaining. Located within the highly regarded San Marcos School District, this property offers the benefits of a well-maintained neighborhood with a low HOA and a community pool. This home provides both comfort and convenience for families seeking a blend of lifestyle and practicality in a prime location.
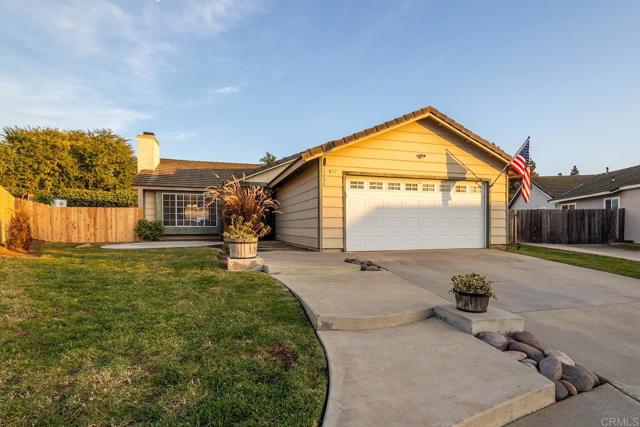
Discovery
3012
Vacaville
$850,000
2,996
4
3
New Construction - December Completion! Built by Taylor Morrison, America's Most Trusted Homebuilder. Welcome to The Maple at 3012 Discovery Court in Rosemary Grove at Lagoon Valley. Enter through the welcoming porch and into a grand foyer, where a versatile flex room awaits your personal touch. Across the foyer, you'll find a private bedroom, a full bath, and access to your three-car tandem garage. Further inside, the heart of the home unfolds with an open-concept design an expansive great room flows effortlessly into a casual dining area and a chef-inspired kitchen with a generous island. Upstairs, discover two secondary bedrooms, a full bath, and a convenient laundry room. A spacious loft offers the ideal retreat for relaxing evenings, while the luxurious primary suite becomes your personal sanctuary, complete with a spa-like bath and an oversized walk-in closet. Beyond your front door, experience a lifestyle unlike any other. Imagine living in a community where 85% of the land is dedicated to recreation and open space preservation. Rolling green hills, sparkling pools, pickleball courts, concerts at Town Center Plaza, a community garden, and even a whimsical kids hedge maze await. Additional Highlights Include: quartz counters in kitchen. MLS#ML82028228
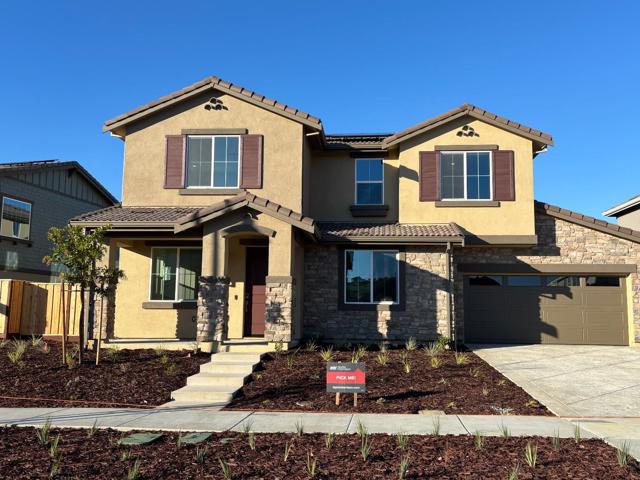
Via Stefano
7901
Burbank
$850,000
1,602
4
3
Location, Location, Location! End Unit Property! Welcome to the highly sought-after Cabrini Villas community! This beautifully updated townhouse spans three levels, offering both comfort and style in one of the most desirable areas. The home features an attached two-car garage with custom tile flooring and built-in cabinetry, plus two additional levels of living space. Step inside to find a thoughtfully remodeled interior, including: Elegant tile and laminate flooring throughout Recessed lighting Central A/C and heat A spacious living room perfect for entertaining A fully updated kitchen with modern cabinetry, stone countertops, and stainless steel appliances Stunning bathrooms with exquisite tile work and designer finishes Enjoy your own private covered patio, ideal for relaxing or hosting small gatherings. As part of the Cabrini Villas community, residents enjoy access to top-notch amenities including a swimming pool, tennis courts, children’s play area, and more. Don’t miss this opportunity to own a move-in ready home in one of the most desirable communities in the area!
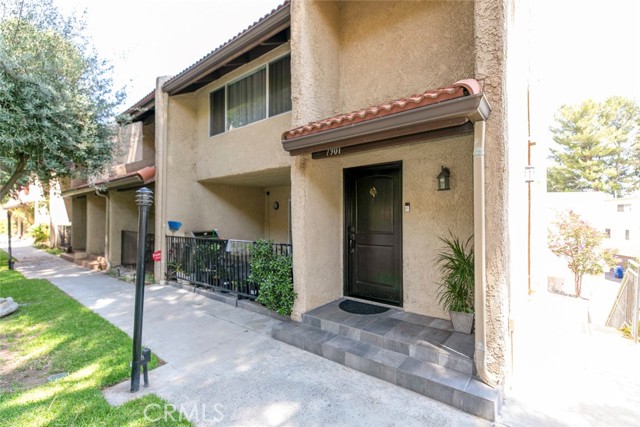
Estrella De Mar Rd
7021
Carlsbad
$850,000
1,392
2
2
This single-level, move-in ready La Costa gem blends timeless midcentury modern style with thoughtful, contemporary upgrades throughout. Set in one of La Costa’s most desirable neighborhoods, the home offers a wonderful sense of privacy, surrounded by expansive green lawn areas that create a relaxed, inviting atmosphere. Inside, you’ll find a modernized kitchen, updated bathrooms, new flooring, recessed lighting, upgraded electrical panel, Nest thermostat, and new water heater. Ideally located near top-rated schools, premier shopping, dining, and just minutes from the scenic Carlsbad coastline, this turnkey home offers the perfect combination of style, comfort, and exceptional location.
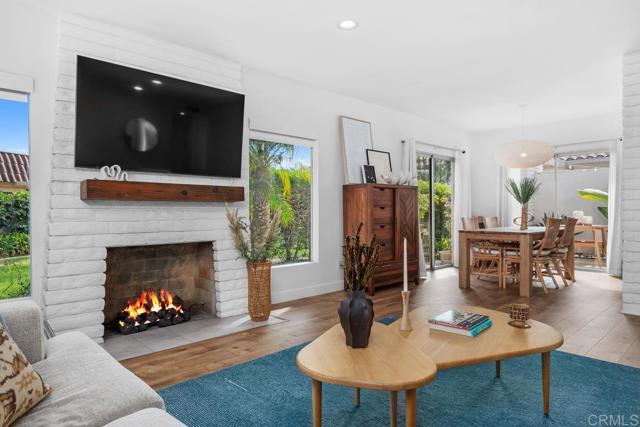
Ballast
5014
San Diego
$850,000
1,761
4
3
Private Gated Living with Exceptional Everyday Convenience Set within a secure gated community in the heart of San Diego’s South Bay, 5014 Ballast Point offers a rare balance of privacy, comfort, and effortless accessibility. This thoughtfully maintained residence presents an ideal opportunity for buyers who value a calm, well-managed neighborhood paired with proximity to everything that matters. The interior is light-filled and welcoming, featuring a functional, well-proportioned floor plan designed for both everyday living and relaxed entertaining. Clean lines, generous living spaces, and a sense of flow create an environment that feels polished, timeless, and easy to live in. What truly distinguishes this home is its location. A school bus stop located directly outside the community gate provides exceptional convenience for families, while nearby shopping, dining, and essential services are just minutes away. Quick access to major freeways ensures seamless connectivity throughout San Diego County. This is a residence designed for those who appreciate quality, privacy, and thoughtful design. Where security, simplicity, and location work together to elevate daily life. Property Highlights • Located within a private, gated community • Bright, well-maintained interiors with a functional layout • School bus stop conveniently positioned at the community entrance • Close proximity to shopping, dining, and everyday amenities • Easy access to major freeways for efficient commuting • Peaceful neighborhood setting with strong lifestyle appeal An exceptional opportunity to enjoy refined living in one of South Bay’s most convenient enclaves.
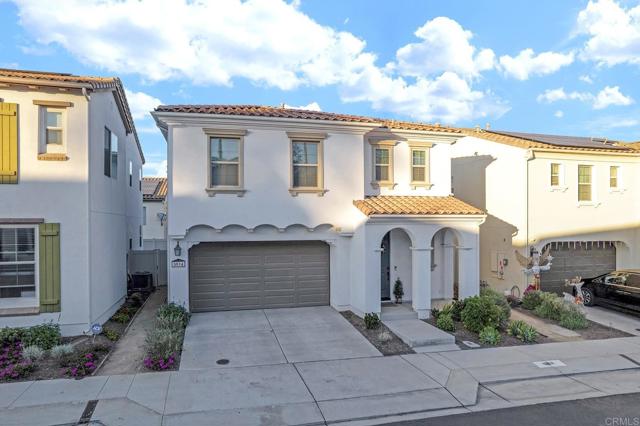
Livermore Ave
905
Livermore
$850,000
910
2
1
This 1925 cottage in the heart of Old South Livermore is just two blocks from the public library, minutes from award-winning wineries, and a short stroll to downtown dining, shopping, and events. With its storybook curb appeal—including a classic white picket fence and beautifully maintained exterior—this home is as inviting as its location. Inside, the living room welcomes you with warm wood flooring and original interior doors that preserve the home's historic character. Both bedrooms sit off the main living area and share a charming Jack-and-Jill bathroom. Guest room has a convenient Murphy bed. The kitchen features a pantry, gas stove, and access to the backyard. Downstairs, a finished basement room makes the perfect office, guest space, or creative retreat—complete with a wine storage nook under the stairs. Set on a corner lot, the property offers rare flexibility with a detached two-car garage, side-yard access, and a large sliding gate for RV parking. The backyard is a delight with a sweet brick patio and lawn area, plus a shed for extra dry storage. With newer windows, fresh paint , this home offers the charm of the past with the convenience of modern living. Located near top-rated schools, parks, and endless recreation, this is downtown Livermore living at its best!
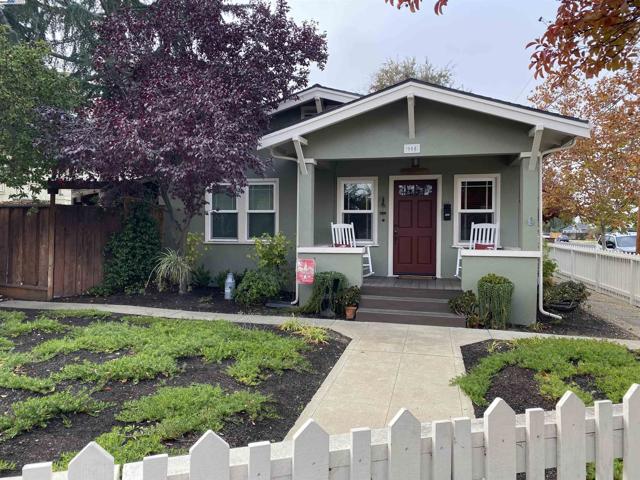
Chesley
5146
Los Angeles
$850,000
1,020
2
1
Welcome to this well-loved home offering great potential and a functional layout. The property features a completed redone water, sewer and electrical panel, a comfortable living space, a straightforward floor plan, and a generous lot that provides room to personalize. Inside, the home offers bright light and is ready for someone to bring their own vision. The backyard offers space for outdoor use and future improvements. Conveniently located near everyday amenities and major transportation routes, this home presents a great opportunity for buyers looking for value and the ability to make a property their own.
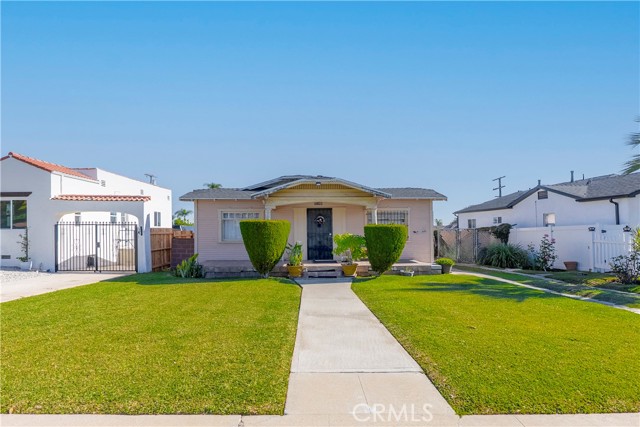
297 Tradewinds DR Unit APT 105
San Jose, CA 95123
AREA SQFT
1,466
BEDROOMS
3
BATHROOMS
2
Tradewinds DR Unit APT 105
297
San Jose
$850,000
1,466
3
2
Spacious and Attractive One-Story downstairs Unit - Ground-level entry, (no stairs). 2 deeded covered carport spaces -- washer/dryer in unit. Combined living/dining room with gas fireplace & front balcony. Large master with spacious walk-in closet, double sink, & small balcony. Good-sized 2nd bedroom and smaller 3rd bedroom. Roomy kitchen with ample cabinets, new dishwasher, built-in microwave, & eat-in countertop. Attractive sports complex with several amenities including: indoor pool, jacuzzi, sauna, racquetball court, basketball court, weight/cardio workout room, billiards, ping pong, barbecue patio, multi-purpose room, community laundry, outdoor tennis courts & off-leash dog area. The HOA has full-time maintenance crews on site. (Buyer to verify amenities and Regulations.) From Judith, turn left on Tradewinds and Right into first Driveway. Go to back of parking lot and turn left at the end. Request Parking Permit from HOA Office on other side of Tradewinds.

State Highway 140
5038
Mariposa
$850,000
1,698
0
0
RARE BUSINESS OPPORTUNITY IN HISTORIC DOWNTOWN MARIPOSA Mariposa County is home to the world-renowned Yosemite National Park, and this exceptional café and restaurant offers an incredible opportunity in the last stop town before Yosemite’s main Arch Rock entrance. Originally built as the Dairy Dell Diner in the 1940s, then later the beloved Sugarpine Restaurant, this charming and historic property is ideally situated directly on Highway 140, the all-weather route to Yosemite that winds along the scenic Merced River. Most recently operating as the Happy Goat Farm to Table Restaurant, the property has been recently upgraded with over $200,000 in improvements (completed in 2024). These upgrades include a COMPLETELY REFURBISHED and updated walk-in refrigerator/freezer, all new floors, custom shelving, ice machine, hand sink, cooling equipment, all new lights, sound system, CO2 system, complete interior update including rehabbing and updating all the booths and seating and the entire building was brought up to code. All to seamlessly blend the building’s nostalgic character with a modern aesthetic. The restaurant can seat up to 55 patrons and features booths, a staff bathroom and seperate public bathroom, tables, and a classic counter with stools that retain its timeless diner charm. Happy Goat is expanding operations and moving to a new building so this building is now for sale. Perfect for a restaurant entrepreneur who wants a turnkey restaurant with a captive tourist audience. The Happy Goat has quickly become a local favorite and a must-stop for visitors, offering fresh, locally sourced breakfast and lunch. While breakfast and lunch have long been the tradition at this location, dinner service presents a strong additional income opportunity. Located in historic downtown Mariposa, the last lodging community before Yosemite’s main gate, the area benefits from year-round tourism and is home to hotels, shops, and attractions such as the California State Mineral Exhibit and the Mariposa Museum, which celebrates the region’s rich Gold Rush history. Completely renovated in 2008 and upgraded again in 2024, this turnkey opportunity includes the Building and Equipment. On- and off-street parking available.

Haas
6119
Los Angeles
$850,000
1,303
3
3
Welcome to 6119 Haas Ave — where timeless Spanish charm meets modern sophistication. Nestled in the heart of Los Angeles, this beautifully remodeled 3-bedroom, 2.5-bath home offers 1,304 square feet of thoughtfully designed living space. Every detail was carefully chosen to preserve the classic Spanish character while incorporating elegant, contemporary upgrades for today’s lifestyle. Step inside to discover a bright and open layout that effortlessly blends warmth and functionality. Natural light pours into the inviting living room, highlighted by an accented wood-burning fireplace that flows seamlessly into the dining area and spacious kitchen — perfect for family gatherings or entertaining guests. The kitchen features natural-toned, soft-closing cabinets, a sleek peninsula with a waterfall quartz countertop, and convenient access to the laundry area and half bath. Down the hallway, you’ll find two generously sized junior bedrooms on the left, a beautifully updated hallway bathroom on the right, and the serene master ensuite tucked at the end for added privacy and comfort. Outside, the property continues to impress with a detached two-car garage accessible via a gated private alley — an ideal setup offering both privacy and security. This home perfectly captures the best of both worlds: the charm and character of classic Spanish architecture paired with the beauty and convenience of modern living. Conveniently located near local shops, restaurants, and just minutes from USC, nearby museums, and Downtown Los Angeles, 6119 Haas Ave is ready to welcome you home.

Underwood
1896
Holtville
$850,000
1,032
2
1
Here's your opportunity to renovate a country home or build on almost 5 acres. Built in 1924, this home offers character, but you may choose to build your own or subdivide this lot. Across the street is the city limit boundary, and a field is on the opposite side of the lot. Schools are conveniently located, and new housing developments are being built closer and closer to the property. The possibilities are endless to make this your own country paradise. Property is being sold as-is.
