Search For Homes
Form submitted successfully!
You are missing required fields.
Dynamic Error Description
There was an error processing this form.
Sun Valley Lane
15102
Del Mar
$4,995,000
3,824
4
5
Welcome to 15102 Sun Valley Lane — a private resort-style sanctuary tucked within one of North County’s most desirable neighborhoods. Set behind gates on 1.4+ acres, this thoughtfully curated estate offers the perfect blend of peace, privacy, and convenience—just minutes from beaches, dining, shopping, top-rated schools, and everyday essentials. A long, private driveway winds through manicured grounds, mature landscaping, and inviting pathways that set the tone for the experience ahead. Inside, the 3,042 sq ft main residence is airy, bright, and timeless, with a warm neutral palette, crisp white walls, and retractable doors that extend the living spaces seamlessly outdoors. The chef’s kitchen is a striking focal point, featuring white and black stone countertops, custom cabinetry, premium appliances, and generous island seating. The great room is designed for effortless living and entertaining, offering multiple gathering spaces — a family lounge, dining area, and a chic wet bar with wine fridge, additional dishwasher and bar seating — all opening to the resort-inspired backyard with new La Cantina pass-through window and indoor/outdoor bar seating. Step outside and experience true California living. The 8-ft deep pool and spa overlook expansive green grounds, framed by sleek glass paneling and abundant lounge areas. Host unforgettable gatherings beneath the poolside cabana with outdoor fireplace, and enjoy the estate’s impressive amenities, including a full sports court ideal for pickleball, basketball, or tennis, a Step outside and experience true California living. The 8-ft deep pool and spa overlook expansive green grounds, framed by sleek glass paneling and abundant lounge areas. Host unforgettable gatherings beneath the poolside cabana with outdoor fireplace, and enjoy the estate’s impressive amenities, including a full sports court ideal for pickleball, basketball, or tennis, a putting green, and wide-open lawns designed for play, events, and relaxation. The main residence offers two ensuite guest bedrooms with direct outdoor access. The primary suite is a private hideaway complete with a cozy sitting area, electric fireplace, walk-in closet with center island, and a spa-inspired bath with dual vanities, soaking tub, glass-enclosed steam shower, and an outdoor shower surrounded by nature. A bonus room with skylight currently functions as a home office, offering flexibility for work or retreat. Additional conveniences include a dedicated laundry room, full guest bath, and abundant storage throughout. A separate approx. 782 sq ft guest house provides ideal accommodations for extended-stay guests, multigenerational living, or a live-in nanny, complete with a full kitchen, bar seating, dining area, living room, full bath, and walk-in closet. Located minutes from Del Mar and Solana Beach beaches, the Del Mar Racetrack, Rancho Santa Fe, and premier coastal amenities, this exceptional property embodies effortless luxury, privacy, and the best of Southern California living. Welcome home.
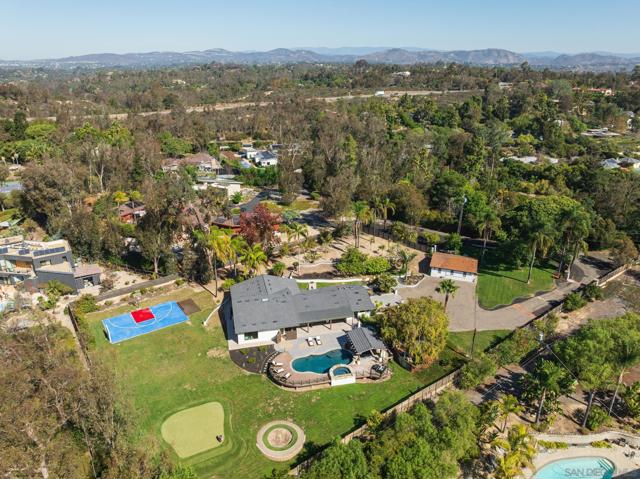
7748 Road To Zanzibar
Rancho Santa Fe, CA 92127
AREA SQFT
6,588
BEDROOMS
4
BATHROOMS
5
Road To Zanzibar
7748
Rancho Santa Fe
$4,995,000
6,588
4
5
Feel like you're on a permanent vacation in this stunning custom estate located in the guard gated community of The Crosby at Rancho Santa Fe. Tucked away at the end of a quiet cul-de-sac on one of the community's most coveted flat lots, this home offers breathtaking panoramic views of the golf course. One of the very few homes with a private gated path providing direct access to the fairway. A long, secluded driveway welcomes you with a charming fountain, setting the tone for the elegance within. Inside, you'll find exquisite custom woodwork and ultra-high-end finishes throughout. The main living spaces open to spectacular views through expansive glass doors behind the family and dining rooms, blending indoor and outdoor living effortlessly. Cozy up by one of the oversized fireplaces, or entertain in style with a gourmet chef’s kitchen featuring top-of-the-line stainless steel appliances and an adjacent informal dining area. The main level also includes a generous ensuite bedroom and an impressive office that opens onto a tranquil courtyard. Upstairs, the luxurious primary retreat boasts its own private balcony with sweeping views of the entire property and golf course. An additional ensuite bedroom and a versatile loft complete the upper level. The backyard is an entertainer's paradise, showcasing a stunning architecturally designed pool that perfectly frames the custom home beyond. A separate guest house with a full bath offers comfort and privacy for visitors. To top it all off, there are two 2-car garages. Conveniently located near shopping and restaurants.
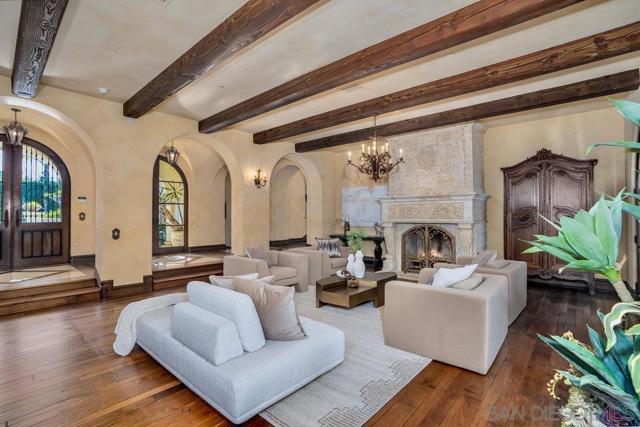
Ocean St
211
Solana Beach
$4,995,000
1,259
3
2
Welcome to one of Solana Beach’s most charming coastal havens. 211 Ocean St elevates beach living on an ultra-rare **8,300 SF flat, all-usable lot—over twice the neighborhood standard—**just steps to Tide Park and the iconic Table Tops surf break. Nestled on an exceptionally quiet, low-traffic street, this property presents a once-in-a-generation opportunity to design and build your dream estate with ample room for an ADU, pool, and expansive outdoor living. Located in one of San Diego’s most coveted beachside neighborhoods, enjoy effortless walkability to restaurants, boutiques, and entertainment along historic HWY 101 and the Cedros Design District. Savor endless sunsets, beach walks, world-class surfing, and the relaxed luxury that defines Solana Beach living. With extraordinary redevelopment potential—from a full custom build to a high-value remodel or Short-Term Vacation Rental investment—this property offers unmatched flexibility. Formerly approved development plans available upon request.
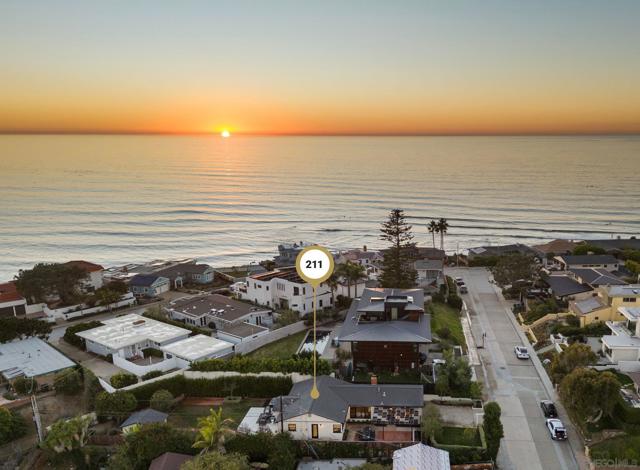
Bayside
2516
Corona del Mar
$4,995,000
2,550
5
5
Rare Coastal Investment & Dream Build Opportunity in Corona del Mar Perched above Bayside Drive with harbor and ocean views, this rare multi-unit income property offers endless possibilities in one of Coastal Orange County’s most coveted zip codes. Zoned R2 and featuring three well-maintained units, this unique lot also comes with plans set for approval by renowned architect Chris Brandon, showcasing a future architectural masterpiece — a modern coastal home with floor-to-ceiling glass, open-concept design, and a stunning rooftop deck with covered outdoor living space to soak in harbor views.Currently configured as a charming mid-century modern triplex, each unit boasts its own address:2516 & 2518 feature 2 beds, 2 baths, 1-car garages, vaulted wood-beamed ceilings, A/C, in-unit laundry, updated appliances, and expansive windows to capture the harbor views.2516 ½ is a private studio with a covered patio, side yard, and dedicated storage — ideal for guests, rental income, or a private workspace.The property sits on a special entitlement lot — spaciously set back via a private drive , offering privacy, abundant parking, and a park-like atmosphere. Located just one block from picturesque Begonia Park, walking distance to the beach and famed ocean blvd , the village,Newport Harbor, Fashion Island, walking trails, and the world-class shopping and dining of Corona del Mar and Newport Beach.Whether you're an investor seeking a premium long-term asset, a buyer looking to downsize and rent additional units, or a visionary ready to build a landmark coastal residence, this is your opportunity to own an irreplaceable piece of CDM real estate. Opportunities like this rarely come to market / Proforma on existing available.
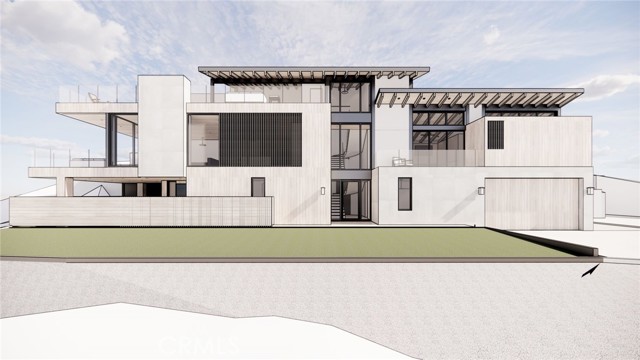
Potbelly Beach Road
14
Aptos
$4,995,000
1,945
3
3
Nestled in a private, gated community of just 17 homes, this turnkey beachfront residence balances comfort and coastal charm, offering a peaceful retreat with direct access to the sand and surf. The open-concept main living area with large windows, showcase the ocean views, magical sunsets and indoor-outdoor living. A wood-burning fireplace with gas starter adds warmth and ambiance during cooler months. Outside, the large deck is designed for gathering and relaxation, featuring a pergola-covered dining area, built-in seating, and an outdoor fireplace for evenings by the shore. The home offers three ocean-view, private bedrooms, one on the main level and two upstairs, each with its own en-suite bath and access to outdoor space. Two of the bathrooms include steam showers for a spa-like experience. Finishes include slate tile flooring, wood paneling and plantation shutters. Amenities like a dedicated laundry room, one-car garage, and bonus loft space add convenience. Located on Potbelly Beach, a dog-friendly stretch between Seacliff and New Brighton Beaches. The property is just minutes from Capitola Village, Aptos, and Santa Cruz with Highway 1 nearby for a straightforward commute. Easy access to hiking, surfing, fishing, and the beauty of Monterey Bay. Offers must be all cash.

9200 Wilshire Blvd Unit 203E
Beverly Hills, CA 90212
AREA SQFT
2,199
BEDROOMS
2
BATHROOMS
3
Wilshire Blvd Unit 203E
9200
Beverly Hills
$4,995,000
2,199
2
3
A harmonious blend of privacy and indulgence, Mandarin Oriental Residences, Beverly Hills offers the intimacy of a private home enhanced by the legendary service of a five-star hotel. Designed in collaboration with the internationally acclaimed 1508 London, each residence is a masterclass in refinement where daily rituals are elevated into moments of quiet luxury. The rooftop is a sanctuary unto itself, with sweeping views of Beverly Hills' iconic palm-lined streets. Surrounded by citrus trees and fragrant plantings of lavender, rosemary, and sage, the rooftop oasis features a heated pool, towel service, and serene lounge areas infused with calming natural scents. Wellness offerings continue with an impeccable spa suite featuring private treatment rooms, a steam room and sauna, and a state-of-the-art fitness center with Technogym equipment, private training room, and a sunlit outdoor terrace overlooking Century City. On the ground level, residents enjoy access to a private boardroom and a cozy fireplace lounge perfect for entertaining or working from home in style. Around-the-clock valet, concierge, and in-residence services ensure every detail is handled with signature Mandarin Oriental grace and discretion. Offered at $4,995,000, Residence 203E is a tranquil southeast-facing facing two-bedroom with views of tree-lined Palm Drive. A private enclosed Zen garden with a mature jade tree sets a serene tone upon arrival. Inside, a formal entry opens to a loft-like Great Room with floor-to-ceiling windows, flowing seamlessly to a private terrace and an open kitchen anchored by a leathered Taj Mahal quartzite island, ideal for both hosting and everyday living. The bright en-suite guest bedroom features full-height windows, while the corner primary suite offers terrace access, a generous walk-in closet, and five-fixture bath designed for luxurious relaxation. Previously offered at $6,950,000, this residence presents an outstanding opportunity at a refreshing new price.
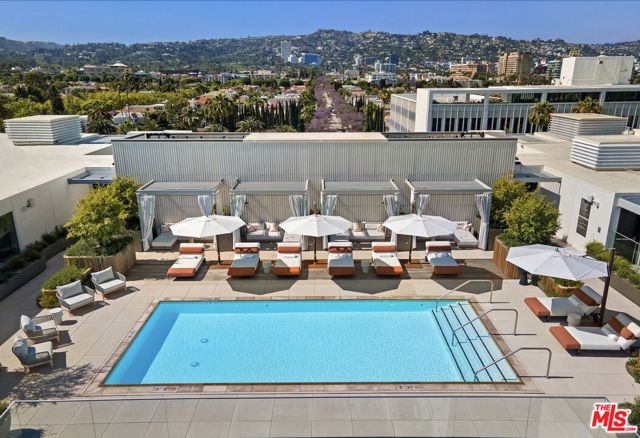
Horizon
5427
Malibu
$4,995,000
3,250
3
3
Spanish Contemporary Elegance with Sweeping Ocean Views. Coastal living in prestigious Horizon Hills. This exceptional Spanish-style residence captures the essence of Malibu's je ne sais quoi, presenting a vibrant panorama of mountain peaks and the Pacific, timeless architectural detail, and lush, manicured gardens replete with fruit trees accented by striking stone terraces. The ideal sanctuary for private relaxation or social gatherings. Enjoy magnificent displays of both sunrise and sunset complemented by the continually changing hues of the ocean. This beautiful and comfortable home is richly appointed with wood, stone & iron. Expansive glass doors & windows frame breathtaking vistas, bringing Malibu's iconic backdrop into nearly every room. The sybaritic interior comprises 3 spacious bedrooms, 3 bathrooms, and an executive-office space that can double as a 4th bedroom. Chefs kitchen is defined by stone countertops, a custom breakfast bar and premium appliances. The primary suite is a private retreat with terrace access, a spa-like bath, and a vast walk-in closet. Every corner of this meticulously maintained home exudes warmth, sophistication, and a grounding connection to both land & sea. Space, Privacy, & Serenity are the pillars of this special property. Extensive parking, 2 RV spaces with hookups, 2 EV charging, and a location that's minutes from premier schools, beaches & trails also help make this home a truly idyllic hillside haven.
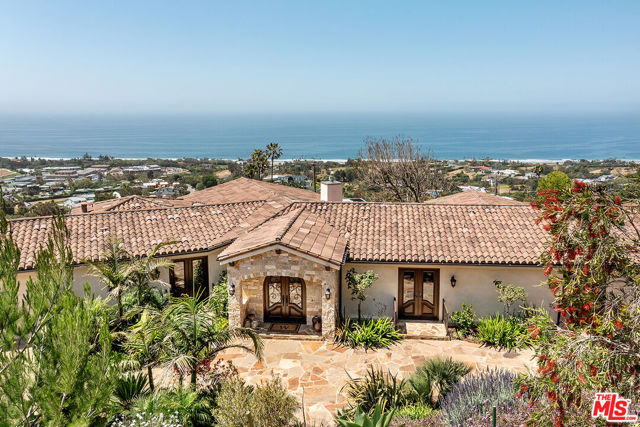
Vanalden
4351
Tarzana
$4,995,000
6,200
5
8
Brand-New Custom Estate | Tarzana's Crown Jewel Experience the pinnacle of luxury living in this newly constructed custom estate, perfectly situated in one of Tarzana's most coveted enclaves. Privately set behind a gated driveway off Vanalden Ave, this 5-bedroom, 8-bath architectural masterpiece seamlessly blends timeless elegance with cutting-edge design. Step inside to soaring coffered ceilings, natural light streaming through oversized windows, and a fluid floor plan designed for both grand entertaining and intimate moments. At the heart of the home lies a stunning glass-enclosed wine cellar, anchoring the formal dining and living rooms with dramatic flair. The living room's stately fireplace opens to a tranquil courtyard, while the expansive family room connects to a breakfast nook and chef's dream kitchen outfitted with Sub-Zero and Wolf appliances, a statement quartz island, and panoramic views of the resort-style backyard. Disappearing walls of glass create effortless indoor/outdoor flow, leading to a backyard paradise with a sparkling pool, cascading waterfalls, spa, fire pit, and a fully equipped BBQ station with its own dedicated bathroom. A spacious guest suite, powder room, and laundry room complete the main level. Upstairs, four additional en-suite bedrooms await, including a show-stopping primary suite with vaulted ceilings, fireplace, and tree-framed views. The spa-like primary bath features a soaking tub with peaceful vistas, a generous walk-in closet, and dual balconies overlooking the valley. A light-filled library/study area adds a touch of functionality to the upper floor. Downstairs, indulge in a private media theater, gym/game room, and an additional bath perfect for work-from-home or guest privacy. The property includes a 3-car garage along with ample outdoor space for up to 12 additional vehicles, offering parking for 15+ cars and potential RV accessideal for entertaining on a grand scale. Currently nearing completion, this estate represents the finest in Southern California luxury detail, meticulously curated for comfort, beauty, and lifestyle.
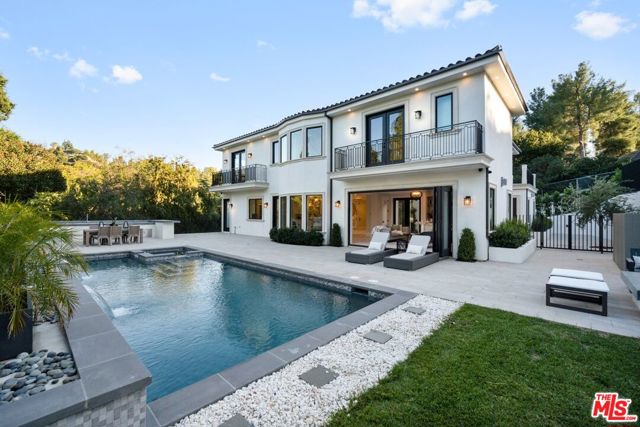
29162 Bald Eagle Ridge
Lake Arrowhead, CA 92352
AREA SQFT
9,704
BEDROOMS
7
BATHROOMS
10
Bald Eagle Ridge
29162
Lake Arrowhead
$4,995,000
9,704
7
10
The Epitome of Elegance, Class, and Style! Cedar Ridge Masterpiece at the Lake! Perched atop the highest point of the exclusive, gated Cedar Ridge Estates, this grand estate is the ultimate private and secluded compound—featuring both a main residence and a guest home with professional recording studio capabilities. Boasting breathtaking lake views and located just minutes from your own single-slip dock, this is the pinnacle of luxury resort living. Expertly crafted by renowned builder Ron Dolman, this masterpiece showcases a level of detail and character rarely seen. Spanning approximately 18.5 acres across three separate parcels, the property offers exceptional potential for future investment or development. The main residence encompasses approximately 7,488 square feet of refined living space, including five en-suite bedrooms and a whimsical, storybook-style children’s bunk room. In total, the estate offers seven full and three-quarter bathrooms. Step into the grand, five-star great room featuring soaring ceilings, a dramatic floor-to-ceiling fireplace, and walls of glass that frame sweeping views of the forest and lake. The spacious formal dining room flows seamlessly into the open gourmet kitchen, outfitted with top-of-the-line appliances. A warm, wood-accented den with a stunning stone fireplace and wet bar provides an inviting space for intimate gatherings. Also on the main level, discover a gentleman’s office with exquisite millwork and another commanding fireplace. For weekend relaxation, enjoy the dedicated poker room, sauna, or private gym. Granite pathways wind through the property, leading to the separate 3,000 sq. ft. guest house—complete with barn doors that open to a large outdoor staging area perfect for entertaining under the stars. The guest home features a kitchenette, wine cellar, game room, and a sound room ideal for music or media production. Additional amenities include the seller’s private single-slip dock in gated Orchard Bay available for $500K, and a like-new tri-toon boat Neg. Professionally curated furnishings and accessories are available for negotiation. This estate is truly one-of-a-kind, with an unmatched level of craftsmanship, setting, and opportunity. You’ll never experience another home quite like this.
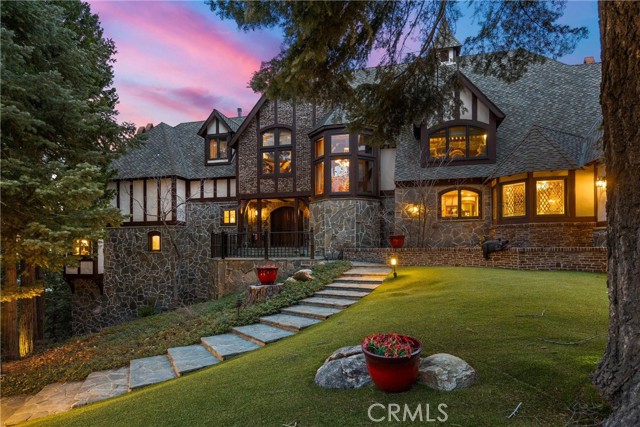
Banyan
2209
Los Angeles
$4,995,000
5,159
5
6
Wonderfully expansive Mediterranean-style home uniquely sited at an east-west curve on Banyan Drive in Mandeville Canyon. Three stories, with a double-height entry, 2209 Banyan boasts vast entertainment spaces, many with grand ebony-colored fireplaces, the formal living room is host to a custom-built marble-topped wet bar, elegant coving, wainscoting, and banks of modern bespoke shuttered windows. The family room with tray ceiling leads to a beautifully appointed chef's kitchen with 60" dual oven range, wine cooler, generous pull-up island, and access to outside. This bright 5-bedroom, 5-bathroom home has undergone a comprehensive list of renovations and upgrades with unmatched quality throughout; no corner of this stand-out property or grounds has been left untouched. Many of the bedrooms feature fireplaces, large closets, detailed ceilings, and walk-out balconies, some with city or mountain views. En-suite features include marble floors and vanities, as well as a combination of stand-alone bathtubs and walk-in showers. Privacy abounds in the unique tiered gardens, with vignettes that house a hot tub, red-light sauna, sheltered seating, and an outstanding pavilion over an outdoor kitchen with counter-height dining for eight and wall-mounted TV, perfect for viewing parties and sports events. Other standout features include an elevatorrecently serviced and wallpaperedan Lutron Smart lighting system (app-controlled), electronic blinds in the primary suite, and a three-car garage with Tesla charging station. This home is close to the Westridge Trailhead, a paradise for hikers and bikers alike, and is situated in a quiet, notable neighborhood of Brentwood
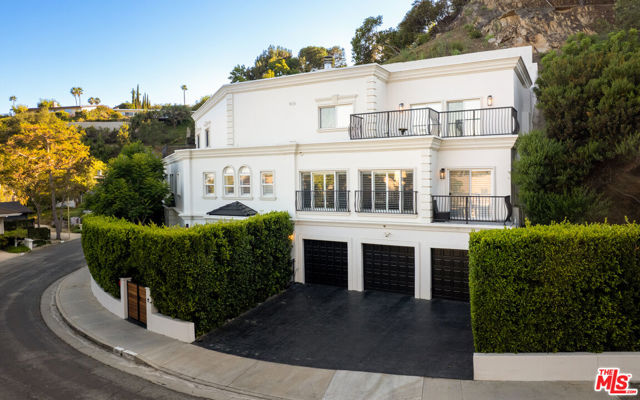
Granville
1075
Newport Beach
$4,995,000
2,410
2
2
Experience elevated coastal living in this exquisitely renovated Newport Beach view home. Completed in June, 2025, this upper corner unit is nestled in the exclusive, guard-gated Granville community. Blending modern design with high-end finishes and upgrades, this single-level residence offers panoramic views of the Newport Beach Country Club’s 9th fairway. Step through a custom pivot front door into a sun-filled, open-concept layout featuring vaulted ceilings, wide-plank hardwood floors, and floor-to-ceiling Fleetwood glass slider doors. The gourmet kitchen is a showstopper with custom European white oak cabinetry, Neolith countertops, Sub-Zero and Wolf appliances. The spacious island flows seamlessly into the dining and living areas, complete with a fireplace and built-ins. The primary suite is a peaceful retreat with fluted wainscoting, a sitting area, walk-in closet, and spa-inspired bath. A second bedroom, stylish hall bath, and versatile bonus room (ideal for an office or gym) complete the floor plan. A deep-blue laundry room adds functional flair. Upgrades include: lime-washed walls, RH and Rejuvenation decorative lighting and hardware, wired Palladiom roller shades and architectural keypads, Savant Smart Home Living Systems, new tankless water heater, and a finished 2-car garage. Enjoy resort-style amenities—guard gate, 24/7 security on the golf course, a clubhouse, pool/spa. This is Newport Beach living at its finest.
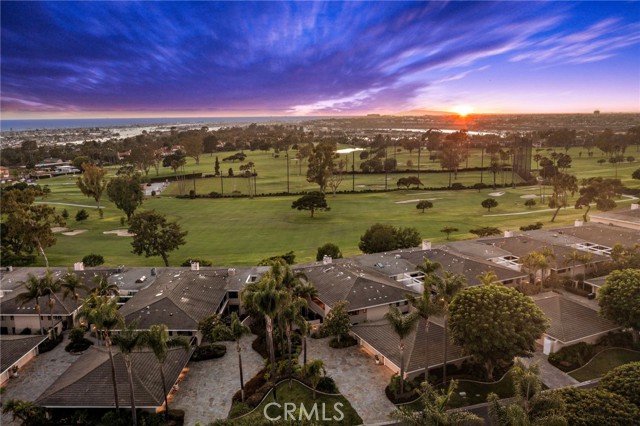
Rustic
327
Santa Monica
$4,995,000
2,834
3
4
Tucked away in the idyllic enclave of Santa Monica Canyon, 327 E Rustic Rd is a 3-bedroom, 3.5-bathroom retreat with 2,834 square feet of thoughtfully curated living space. Extensively and tastefully renovated, the home was reimagined over the years in collaboration with Amber Interiors and architect Scott Prentice to blend organic elegance with elevated functionality. A 2022 renovation achieved a near-complete reconfiguration of the lower level and an expansion of the home's footprint. The result is a refined and inviting interior anchored by an open chef's kitchen featuring marble countertops, white oak flooring, custom cabinetry and top-of-the-line Wolf and Sub-Zero appliances. Oversized windows throughout bring in soft natural light and frame views of the canyon's surrounding beauty. Upstairs, two secondary bedrooms with en suite baths sit down a hallway from the serene primary suite, which features a spa-like marble clad bath with soaking tub, walk-in shower, dual vanities, hand painted terracotta floor tile, and a generous walk-in closet. A flexible open den once served as a fourth bedroom. Accessed by a private bridge and nestled alongside a creek, the property is surrounded by mature sycamores and soaring eucalyptus trees, offering both privacy and a deep connection to nature with easy indoor-outdoor living. An extensive landscape redesign added a flat grassy backyard, ideal for play, entertaining, or quiet reflection. Just moments from the beach, local restaurants, Canyon Square, and within the coveted Canyon Elementary School district, this one of a kind property pairs privacy, design pedigree, and location in one of LA's most treasured communities.
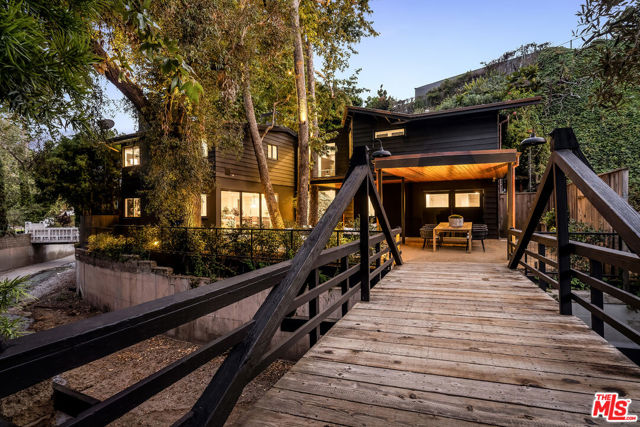
Piuma
25155
Malibu
$4,995,000
6,406
5
7
Welcome to 25155 Piuma Road - a one-of-a-kind architectural masterpiece by acclaimed architect Jack Moses, perched on a private promontory in the Malibu hills. Set behind gates and surrounded by a mile of open space with no neighboring homes in sight, this striking modern retreat offers unmatched privacy, tranquility, and panoramic views of the Santa Monica Mountains and Pacific Ocean. Often described as a "sanctuary in the sky" or "a house in the clouds," this home is truly unlike any other and simply cannot be duplicated. Expansive walls of glass flood the interiors with natural light and frame breathtaking vistas from nearly every room. The open-concept living area features wide-plank hardwood floors, a sleek fireplace, and seamless indoor-outdoor flow to multiple terraces. The chef's kitchen is outfitted with top-of-the-line appliances, custom cabinetry, and a large island ideal for entertaining. This multi-level estate offers generously sized bedrooms, including a luxurious primary suite with spa-like amenities, a soaking tub, and jaw-dropping views. Additional features include a media room, home office, and ample guest accommodations. The outdoor spaces are nothing short of spectacular, with a resort-style infinity pool and spa, expansive decks for lounging and dining, a pergola-covered firepit lounge, and beautifully curated gardens featuring 26 fruit and citrus trees. Environmentally conscious buyers will appreciate that the home is set up to be completely off the grid, with a reverse osmosis water filtration system and a private well that pumps water from 200 feet below into two 5,000-gallon storage tanks, providing clean, free water year-round. Tucked within the Santa Monica Mountains National Recreation Area, yet just 10 minutes from both Calabasas and Nobu Malibu, 25155 Piuma Road offers the perfect blend of secluded luxury and accessible convenience. A rare opportunity to own an extraordinary retreat in the sky, where nature, design, and serenity converge.
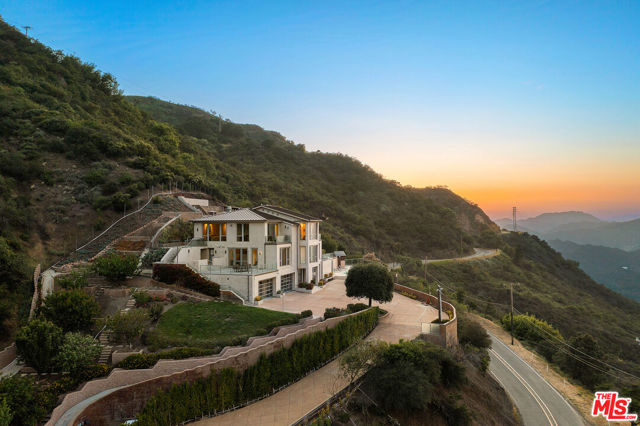
Ocean Unit 1East
603
Santa Monica
$4,995,000
2,474
3
3
A rare opportunity to own in the fabled El Tovar by the Sea. The building blends Classical Revival, Streamlined Moderne and Classic Mediterranean architectural styles. Residence One East welcomes you into a grand indoor/outdoor floor plan that features 2474 square feet of living space, high ceilings, boasts a large landscaped patio and direct private secure access to Alta Ave. This indoor, outdoor living provides the lifestyle of a home with all the amenities in a luxury full service building. Ideal for pet owners and those who enjoy walking outside on the famed bluffs or strolling to nearby restaurants and boutiques, on Montana Ave just 2 blocks away. This spacious 3 Bedroom, 2.5 Bath residences provides an open living and dining area, filled with natural light throughout. Recently upgraded stunning outdoor pool and spa, fully equipped indoor gym, private two car garage, and security. Truly must see to fully appreciate this remarkable unit at the most commanding address on Ocean Avenue.
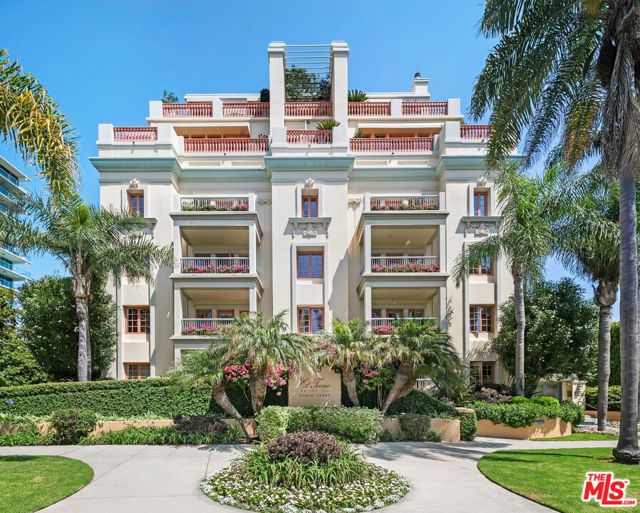
Fernleaf
303
Corona del Mar
$4,995,000
2,108
4
6
Experience coastal luxury at its finest in this brand-new four-bedroom, four-bath plus two half-bath home spanning approximately 2,100 square feet in the heart of Corona del Mar Village. Designed with high-end finishes and thoughtful details throughout, this residence combines modern sophistication with relaxed beachside living. Enjoy peek-a-boo ocean views, seamless indoor-outdoor flow, and a premier location just steps from the beach, restaurants, and boutiques of CDM. With an ACTIVE SHORT TERM rental permit, this home offers exceptional versatility—ideal as a full-time residence, vacation home, or investment opportunity.
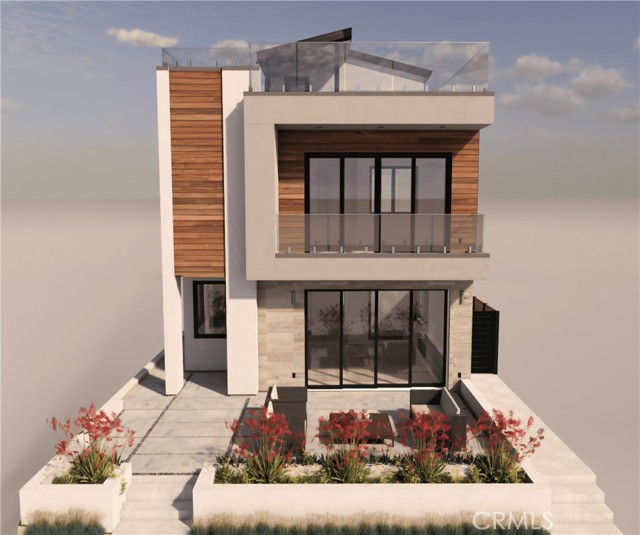
Gentry
4533
Studio City
$4,995,000
6,500
6
8
Beautifully gated farmhouse-styled residence centrally located within Studio City. This newly constructed home boasts a spacious, favorable layout with an entryway flanked by both a formal living and dining room, flowing seamlessly to the enviable chef's kitchen, fully equipped with high-end dual appliances, a large marble waterfall island, custom cabinetry and a banquet-style breakfast nook. The vast family room opens to a private garden, featuring a large pool and spa, fire pit, outdoor patios and a charming cabana with an arbor and full bathroom. The primary suite offers luxury and functionality, with designer finishes, a vaulted ceiling, dual closets, and a lavish en-suite with custom hardware, blonde wood vanities, a standing tub, and an oversized marble-walled shower. The home also includes five additional ensuite bedrooms, two more bathrooms (totaling eight),and a second-floor laundry room.The lower level offers a den, guest room/staff quarters, gym, home theater and temperature-controlled wine room. Further features include Smart Home technology for safety and security, a central vacuum system and close proximity to the area's most coveted schools & Ventura Boulevard's best shops and restaurants.
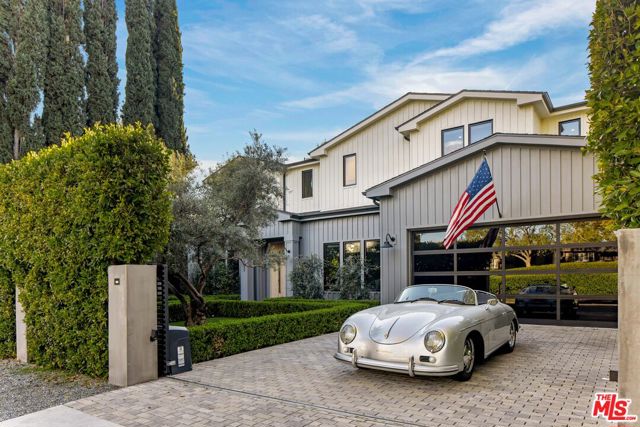
Viewmont
1600
Los Angeles
$4,995,000
3,414
4
5
Situated high above the iconic Sunset Strip, this gated architectural masterpiece commands breathtaking jetliner views of the city skyline and the Pacific Ocean beyond. Meticulously designed to harmonize modern sophistication with the surrounding natural beauty, this three-bedroom with an office, five-bathroom residence spans over 3,400 square feet of refined living space. Flooded with natural light, the open-concept interior features disappearing pocket doors that blur the line between indoor and outdoor living, inviting in the shimmering city lights. Nine expansive limestone-clad balconies with covered roofs totaling approximately 700 square feet extend the living space into the open air, ideal for both relaxed lounging and sophisticated entertaining. At the heart of the home, the gourmet kitchen is a showcase of culinary artistry, appointed with top-tier appliances, custom cabinetry, and a generous central island that doubles as a gathering hub. The Primary Suite is a serene retreat, offering sweeping views from its private balcony, a spacious walk-in closet, and a spa-inspired bath with dual vanities and a soaking tub. Thoughtfully designed to embrace the outdoors, the property features a large hot tub, lush landscaping, multiple sitting areas, and a peaceful walking path leading to a scenic overlook. Additional highlights include a gated motor court with parking for up to six vehicles, a media area, detached casita/office, and eco-conscious xeriscape landscaping. Located in the prestigious Viewmont Heights enclave, this rare offering is moments from world-class shopping, dining, and entertainment. The purchase includes 3 APN's (lots) which combine to total ~20,000+ sf of land that potentially allows doubling of the building square footage, providing an exclusive opportunity for a private compound in Hollywood Hills.
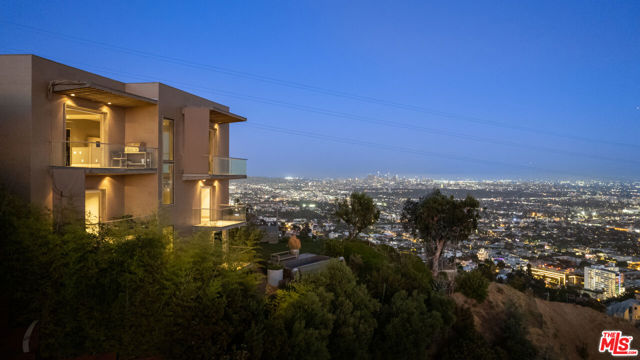
Clubhouse
24
Venice
$4,995,000
3,940
4
4
Experience this exceptional architectural residence - nearly 4,000 sqft of coastal luxury just steps from the sand, crowned by a 1,500 sqft rooftop deck with views, views, views! A private gated entry ushers you into lush garden surroundings and a tranquil front patio, setting the stage for the serenity within. Inside, soaring ceilings, gallery-style walls, and oversized ceramic tile floors create an atmosphere of modern elegance. Accordion glass doors dissolve the boundary between indoors and outdoors, opening the main living spaces to sunlight and ocean breezes. The chef's kitchen is both refined and functional, anchored by a central island with breakfast bar and Viking double oven and range. Subzero refrigeration, Miele espresso center, wall oven, and dishwasher pair with quartz counters and abundant cabinetry to satisfy the most discerning cook. A walk-in pantry, communications hub, and dedicated laundry room enhance convenience, while a sleek glass-walled staircase and in-home elevator connect all levels with ease. Upstairs, the expansive primary suite is framed by treetop and ocean views, complete with a generous walk-in closet, fireplace, and a spa-inspired bath featuring a soaking tub, walk-in shower, and custom finishes. Two secondary bedrooms with built-in desks share a well-appointed bath, while a remarkable two-story flex space offers endless possibilities as a library, creative studio, office, or private guest apartment with its own entrance. The crown jewel is the rooftop deck, a private sanctuary with 360-degree views, lounge and dining areas, spa tub, and built-in grill. Solar panels help offset energy use, and parking for up to four vehicles indoors and out plus ample storage rounds out the offering. This is Venice beach living at its most refined, a rare opportunity to own a home that blends architectural artistry, coastal ease, and unparalleled views in one of Southern California's most sought-after locations.

Walnut
2132
Venice
$4,995,000
4,100
5
6
Luxury Custom Modern Masterpiece located in the Heart of Venice will be completed by your Super Bowl Party. Now Available for Pre-Sale with options to choose finishes. Introducing this brand-new, architecturally significant modern estate by acclaimed boutique firm Atelier Berne. This custom-designed 5-bedroom, 5.5-bathroom Venice compound is a rare pre-sale opportunity offering buyers the chance to collaborate on select finishes with the interior designer, choose smart home features, and customize the outdoor space with options for a lap pool, plunge pool, sauna, cold bath or a lush grassy yard. Set behind tall privacy hedges, this resort-style home blends modern sophistication with timeless charm. The light-filled interior boasts high-end finishes and floor-to-ceiling sliding doors that seamlessly connect the indoors with the professionally landscaped outdoors. The expansive open-concept floor plan includes a spacious 2nd level family room, beautiful living room with a sleek fireplace, romantic dining area, and a one-of-a-kind modern kitchen outfitted with top-tier appliances and high-end custom cabinetry. A dedicated study/office/bedroom opens to a lovely zen-like front yard, while an attached guest house (ADU) enjoys its own entrance that serves as a guest house, pool house or an extension of the main home, offering a unique flexibility. Upstairs, the luxurious primary suite features a spa-inspired bathroom, generous walk-in closet, and custom large windows that invites abundant natural light. Two additional en-suite bedrooms and a cozy upstairs family room. Additional highlights include a finished two-car garage with high ceilings and recessed lighting, offering potential for use as a traditional garage, gym, art studio or additional living space. The meticulously landscaped grounds create a tranquil, private oasis perfect for relaxing and entertaining. Ideally located in one of Venice's most desirable neighborhoods and a beautiful tree-lined street. This one-of-a-kind residence is more than a home - it's a curated luxury lifestyle experience.

Beverly
1952
Beverly Hills
$4,995,000
0
3
3
Tucked away just north of Sunset and the iconic Beverly Hills Hotel, 1952 North Beverly Drive is a sleek, single-story residence that balances refined international design with effortless California living. Designed by Yoram LePair (a Gehry Partners alum) and illuminated to perfection by noted lighting designer Mark Raissen (Sunset Tower Bar, San Vicente Bungalows), the home is defined by refined silhouettes, an abundance of natural light, and fluid indooroutdoor connection. Expanses of floor-to-ceiling glass, meticulously detailed rift-oak paneling, and wide French oak planks in generous proportions set a sophisticated tone. The kitchen is conceived for openness and connection, inviting conversation and versatile entertaining with a large, centralized dining area as a natural gathering space for shared meals. Appliances include premier selections from Sub-Zero, Wolf, and Miele, along with wine refrigeration for 300 bottles and a full-service wet bar detailed in blackened steel, ebony millwork, and honed Saint Laurent marble. A formal living space orients toward the yard and pool, capturing views of the softly rising hillside that extend toward the gated entrance of Franklin Canyon Park. The primary suite offers an expansive walk-in wardrobe with thoughtfully designed dressing areas, and a luxurious bath finished in stone and tailored millwork, with sleek pocket doors that blur thresholds with graceful simplicity. A secondary bedroompresently configured as a denserves as a retreat for entertainment and quiet conversation, with a discreetly integrated full bath concealed behind sculpted oak walls. Outdoors evoke the atmosphere of a boutique hotel, with a firepit lounge framed by teak sofas, a pool and spa detailed in muted Japanese tile, and a large fireplace thoughtfully incorporated into a bespoke garden wall. Multiple SONANCE speaker systems complete the setting, creating a fully immersive environment for an activated outdoor lifestyle. Intelligent living is defined by Control4, Lutron, and AI-driven automation. The detached guest casita (fully permitted with its own address at 1954 North Beverly) offers the ultimate in private accommodation, with a stone-clad bathroom, custom wardrobe, concealed refrigeration, and dedicated storage. A separate laundry/tech room includes additional wine refrigeration and generous organizational space. The restrained exterior faade blends discretion and design, softened by native landscape architecture from Elysian Landscapes. Covered parking is secured behind an 8-foot louvered steel gate, maintaining the residence's understated presence.
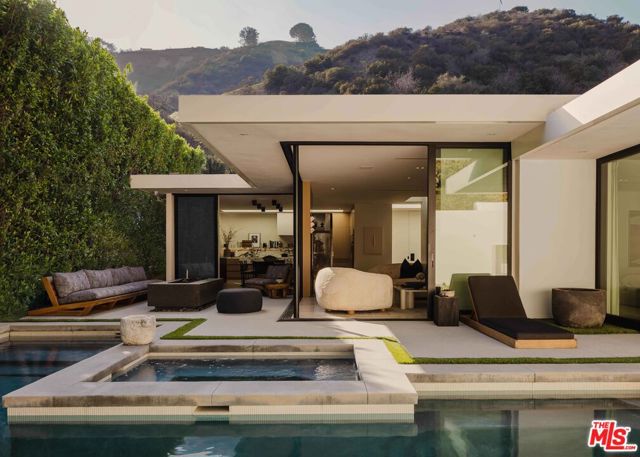
Bern
3208
Laguna Beach
$4,995,000
2,674
4
3
Welcome to 3208 Bern Court, a stunning coastal retreat perched on a beautifully landscaped, very large lot, in the heart of Laguna Beach. Step into an open and airy floor plan filled with natural light and breathtaking vistas from nearly every room. This beautifully designed 4-bedroom, 3-bathroom home spans almost 2,700 square feet and offers breathtaking panoramic ocean, Catalina Island, coastline, canyon and white water views that capture the true essence of California coastal living. This homes offers a very spacious primary suite, gourmet kitchen, great room with high vaulted ceilings, a separate dining room, surround sound, security system and much more! Situated on a quiet cul-de-sac, the property offers a rare sense of privacy and tranquility, yet remains just minutes from downtown Laguna Beach, world-class beaches, art galleries, dining, and entertainment. The large backyard oasis features a an outdoor kitchen and fireplace with a private pool and spa, making it perfect for relaxing or entertaining with the Pacific Ocean as your backdrop. Ideal for families, this home is located within walking distance of top-rated school, parks, hiking trails, and recreational facilities including tennis courts, pickleball, and basketball courts. The combination of location, lifestyle, and luxury makes this a truly rare opportunity in Laguna Beach. Don’t miss your chance to own a slice of paradise at 3208 Bern Ct—where sweeping ocean views, privacy, and convenience come together in perfect harmony.
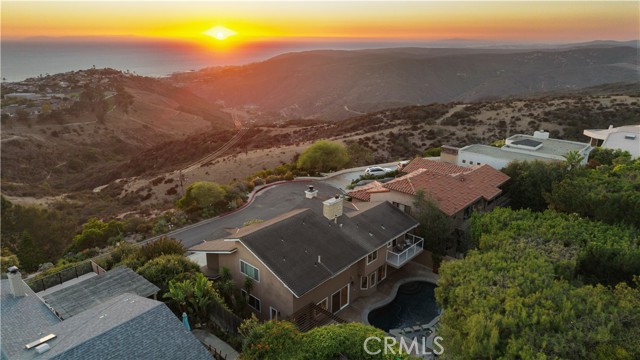
Cima Linda
803
Santa Barbara
$4,995,000
2,872
3
4
Situated among Montecito's distinguished estates, this striking wood-and-glass residence offers a private sanctuary amid the conifers. Designed by noted architect Don Pederson and updated by designer Lee Stanton, the home features dramatic two-story ceilings and expansive picture windows that invite the outdoors in, creating the feeling of living within the surrounding gardens. An open kitchen and family room anchor the home, with a serene primary suite below and two guest rooms above. A sunken living room and flexible den add mid-century charm and versatility. With an expansive deck, oversized two-car garage, circular drive, and a peaceful wooded setting near Montecito's Upper and Lower Villages, this home beautifully blends architectural distinction with natural tranquility. Location Info
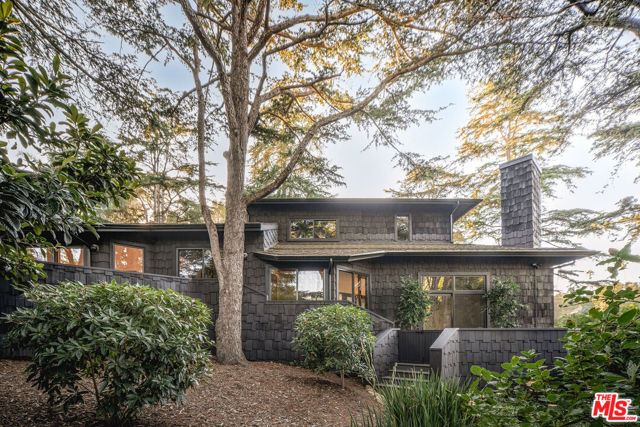
Collins
23346
Woodland Hills
$4,995,000
6,518
5
6
Introducing an extraordinary new construction nestled in the highly sought-after Walnut Acres enclave of Woodland Hills. This 5BD/6BA home is bathed in natural light and offers graceful transitions between indoor and outdoor spaces. Upon entry, a warm living area sets the tone, where a serene color palette and white oak floors flow effortlessly into the formal dining room, an ideal setting for both intimate dinners and lively gatherings. At the heart of the home, the sophisticated kitchen is outfitted with a La Cornue range, Thermador appliances, rustic white oak cabinetry, and a richly appointed butler's pantry designed for effortless entertaining. The adjoining family room opens directly to the kitchen and is anchored by built-in shelving and expansive floor-to-ceiling pocket doors, opening to the backyard for the ultimate California indoor-outdoor living. The first floor is completed by a guest en-suite, a private office, a theater room, and a stylish powder bath. Upstairs, the remarkable primary suite serves as a private sanctuary with soaring ceilings, two custom-designed walk-in closets, a decorative fireplace, and a tranquil balcony overlooking the grounds. The spa-like primary bath indulges with dual vanities, generous counter space, a soaking tub, an oversized walk-in shower with built-in bench, and a private water closet. The three additional bedrooms offer their own en-suite bath and abundant closet space. Just right off of the bedrooms, a beautifully outfitted laundry room with dual washer/dryers, extensive cabinetry, and a deep sink ensures both style and function. The grounds are an entertainer's dream, featuring a private pickleball/basketball court, sparkling pool with waterfall and spa, built-in barbecue, expansive lawn, and a sleek firepit with integrated seating. Additional highlights include a Control4 smart home system and a three-car garage with a gated driveway. Perfectly positioned minutes from award-winning El Camino Charter High School, the El Camino Shopping Center, and the premier boutiques and dining along Ventura Boulevard, this exceptional residence delivers modern sophistication and unmatched convenience in one of Woodland Hills' most sought-after neighborhoods.
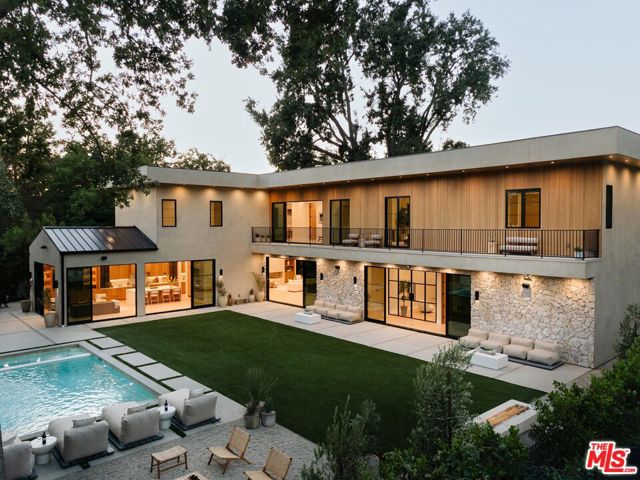
Ocean Front
2623
San Diego
$4,995,000
2,809
5
4
The most private location on Ocean Front Walk! Entertainer's Dream with Expansive Views! This fully remodeled 5-bedroom coastal retreat is the ultimate San Diego beach house. Designed for entertaining, the outdoor spaces feature multiple decks, a spacious patio with Bromic heaters, Sonos speakers, firepit with seating for 10+, a built-in BBQ, and a wellness area complete with hot tub, cold plunge, and sauna. Natural light pours through Fleetwood doors and Marvin windows, framing breathtaking views of Mission Beach, whitewater in Ocean Beach, boats cruising out to sea, and the cliffs of Sunset Cliffs illuminated at night. The main level boasts open-concept living with a custom kitchen featuring quartzite countertops, wood shaker cabinetry, Dacor appliances, wet bar, and seamless indoor-outdoor flow to the deck. Upstairs, the private primary retreat offers dual closets, a spa-like bath with marble finishes, and panoramic ocean vistas. Two additional bedrooms share their own bath with marble countertops and enjoy access to an east-facing deck for sunrise views. Downstairs, a secondary living/game room with wet bar provides additional entertaining space, along with two more bedrooms and a full bathroom. Newly laid pavers surround the property, creating a clean and modern coastal vibe. Parking for 3 cars included. This home is a rare opportunity to own a luxury entertainer's paradise in one of San Diego's most iconic beach communities.
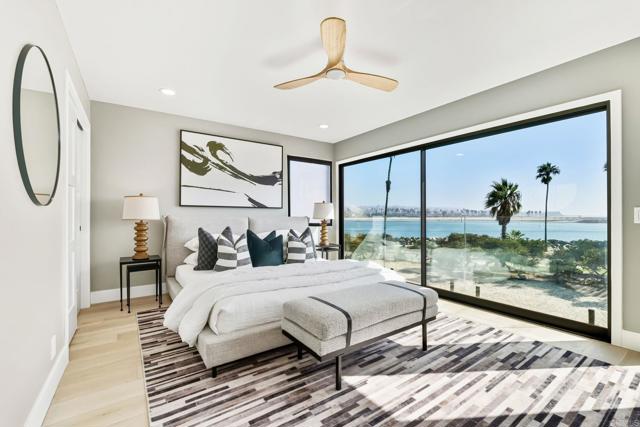
Hollyline
3818
Sherman Oaks
$4,995,000
4,900
6
7
Elegant Traditional meets French Modern. As you enter through the private gate onto the treelined drive and lush garden setting the city washes away. This is it, the place where memories of joyful noise from children playing in the pool, and the voices of friends and guests from near and far whisper on the soft summer breeze amidst the leaves. Perfection. This is everyone's favorite home, the one that the neighbors love. Only three families have lived and raised children in this beloved property over the years adding to its legacy. The interiors of the main home feature Traditional Artisanal and Craftsman Details complimented by French Modern design elements. Upgrades including a Gourmet kitchen with SubZero & Miele appliances, a library, two wood burning fireplaces, formal and casual dining areas, (5) bedrooms ( 1 elevated primary suite + 3 full size bedrooms + 1 maids bedroom near the service entrance), (5) serene, remodeled bathrooms, and a utility area. The Guest House (Bedroom 6) and Pool House together totaling 922 sq. ft. each have private entrances and are included in the total square footage. ( Main House is 3,978 sq. ft. / Guest + Pool House are 922 sq. ft. ) The home, drive, pool, and guest house sit on the front third of a 2+ acre lot. The remaining two-thirds is a gentle hillside with a picturesque oak grove and meadow, thoughtfully maintained to preserve its natural beauty. Intimate. Thoughtful. Private. Welcoming. Will this beautiful home and its quiet natural setting be the next chapter in your story? Come see for yourself.
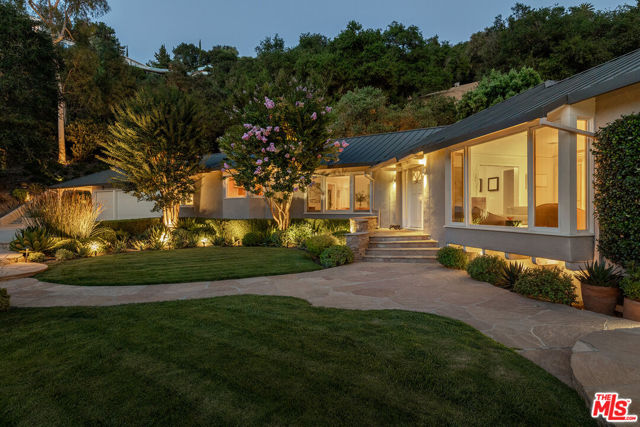
River
5119
Newport Beach
$4,995,000
2,934
5
4
Perfect for Beach Lovers, this Highly Coveted Location-- only 3 Houses from the Beach, Offers the Ultimate Coastal Lifestyle with Easy Access to the Ocean, Newport and Huntington. Experience the Perfect Blend of Comfort and Opportunity with this Versatile Duplex. Live in One Unit and Enjoy the Convenience of Home Ownership while Generating Rental Income from the Other or Rent Both for More Generous Income. The Lower Unit has 2 Bedrooms and 2 Baths, Open Kitchen to Family Room, and Slider Door to Enclosed Lower Patio and Laundry. The Upstairs Features Same FloorPlan as Lower except it has Additional 3rd Bedroom which is much Larger and has it's own Entrance and Spacious Balcony. With Proper City Permitting this could be a Separate Studio Apartment. Ample Parking with 2 Car Garage and 2 Car Driveway. Lower and Upper Units both Completely Remodeled and can be Rented Month to Month or with City Permit Short Term/Vacation Stay! Seize the Chance to Make this Stunning Beach Property your Own--Paradise Awaits.
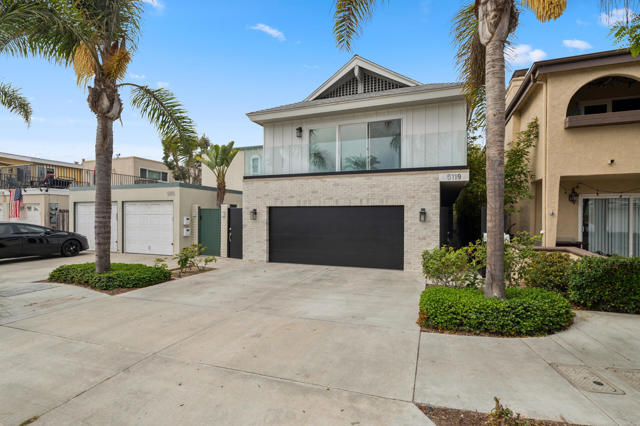
Laurel
1150
Beverly Hills
$4,995,000
2,882
3
5
Exceptional opportunity to build a brand-new estate in one of the most coveted pockets of Beverly Hills. Located on prestigious Laurel Way, this rare offering presents the chance to create a custom residence surrounded by world-class homes and panoramic canyon and city views. Set on an expansive lot in the heart of the 90210, the existing structure is ready for redevelopment the true value lies in the land and the limitless potential it offers. Whether you're a developer or end-user, this is a blank canvas ready for your vision.

Winona
2267
Los Angeles
$4,995,000
4,792
4
6
At the top of Los Feliz Estates (yet an easy walk from Los Feliz Blvd.) 2267 Winona offers a rare Los Angeles vantage point with uninterrupted views from Griffith Park to Catalina. L.A.'s iconic Observatory sits just above the residence, like a watchful sentinel on the hill. This 4,792 sq.ft. modern home on an XL 16,665 sq.ft. corner lot (only 1 contiguous neighbor!) is designed around the horizon, with open living and dining areas framed by walls of glass and a lap pool that juts into the sky, turning the city below into part of the architecture. Upstairs are 4 bedrooms (3 suites + a hallway bathroom) including a primary of remarkable scale with wraparound vistas and a boutique-style walk-in closet (formerly a bedroom of its own). Other features include hardwood floors, 2-story foyer, updated kitchen and baths, and formal living room with fireplace. Outside are a motor court, a direct-entry garage, a side yard for pets and play, a newer roof and deck, and 24/7 HOA-provided guards in patrol cars. HOA also covers some landscaping services. This residence commands attention, reflecting its cinematic exposure, dramatic design, and unmatched lifestyle, making it one of the most exceptional and sought-after properties across Greater Los Feliz and the Hollywood Hills.

Via Ascenso
18102
Rancho Santa Fe
$4,995,000
5,976
6
7
Perched to capture breathtaking views of Rancho Santa Fe, this remarkable estate in the prestigious gated community of The Groves is the epitome of refined luxury living. With only 39 residences in the community, exclusivity and privacy are unmatched. The main residence features five bedrooms and six bathrooms, with all upstairs bedrooms offering en suite baths, plus a spacious bonus room and a gorgeous office with custom cabinetry. A separate 1BR/1BA guest home is a fully functioning unit complete with a kitchenette—ample storage, microwave, a two-burner stovetop, and even a compact dishwasher—offering comfort and independence for visitors. The open floor plan is ideal for modern living and entertaining. The kitchen is a chef’s dream, outfitted with premium Viking appliances, including a built-in refrigerator, an 8-burner commercial-style stove, dual dishwashers, and a warming drawer. From there, the flow continues through elegant living and dining spaces to patios and terraces that frame wide-open views. Upstairs, the primary suite opens to an expansive private terrace through dramatic bi-fold doors. Step outside and experience your own retreat, where sweeping panoramic vistas of the Rancho Santa Fe hills create a setting as tranquil as it is majestic. Set on 1.23 acres of lush grounds, the property includes mature landscaping, an orchard with abundant fruit trees, a lush lawn, and resort-style amenities. An infinity-edge pool and spa, built-in BBQ, outdoor fireplace, and fire pit provide endless opportunities to relax or entertain beneath the California sun. The home also features an oversized four-car garage with a convenient drive-through design—perfect for a car collection, additional storage, or flexible workshop space. The views are truly remarkable. From the backyard to the pool to the terraces above, the estate was designed to embrace the natural beauty of Rancho Santa Fe’s rolling hills from every vantage point. Located just minutes from multiple highly regarded golf courses, fine dining, boutique shopping, and pristine coastal beaches, this estate blends tranquility with accessibility. It also falls within the boundaries of the highly acclaimed Roger Rowe Elementary and Middle schools, consistently top-ranked for academic performance. This home is truly one-of-a-kind—an exclusive retreat that balances timeless elegance with the very best of Rancho Santa Fe living. For those who expect nothing less than extraordinary, this estate delivers.

Hedges
8515
Los Angeles
$4,995,000
2,859
3
4
Sited in the iconic Hollywood Hills, this one-of-a-kind modern masterpiece offers jaw-dropping panoramic views that stretch from Downtown LA to Century City and out to the Pacific Ocean. With a cool, sophisticated vibe and seamless one-level design, this 3-bedroom, 3.5-bathroom home is the ultimate luxe retreat for anyone who craves elevated living. Step inside to an open-concept floor plan that blends indoor and outdoor living with dramatic effect. Walls of glass frame the skyline and flood the space with natural light, while minimalist design, clean lines, and high-end finishes create a stylish and effortless atmosphere. The sleek chef's kitchen flows into the spacious living and dining areas ideal for entertaining. The primary suite is a private sanctuary with a spa-like bath, walk-in closet, and stunning views to wake up to. Two additional en-suite bedrooms offer comfort and privacy for guests or a home office setup. Outdoors, enjoy expansive patios perfect for lounging, dining, or watching the sunset over the city and ocean beyond. This is more than a home, it's a statement. Don't miss your chance to own a true view property in one of LA's most iconic neighborhoods.



