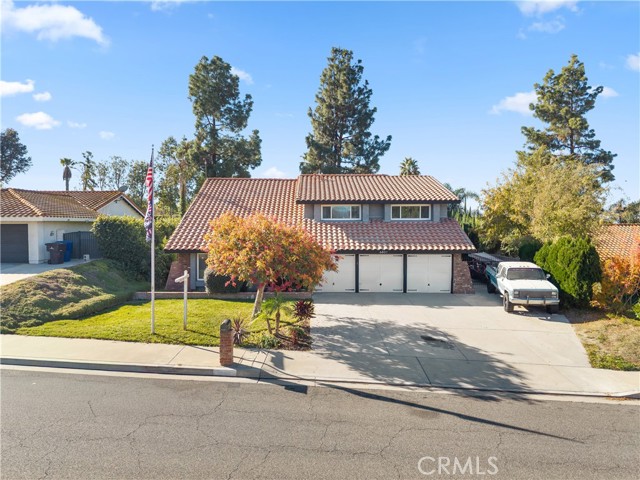Search For Homes
Form submitted successfully!
You are missing required fields.
Dynamic Error Description
There was an error processing this form.
Northside
2232
Montebello
$845,000
1,270
2
2
S Spanish Style Home, with classic red tile roof accent, and earth tone exterior giving it the soft Mediterranean touch. Two bedrooms and 1.5 baths + Xtra room that can be used as an office, guest room, or anything you'd like. Separate eating area in the modern kitchen with plenty of cabinets and island cook top and eating area, overlooking the Formal dining Room that lead into a spacious living room with a nice titled fireplace that serves as the focal point, a double detached garage and additional storage space. Overall this beautifully Spanish style home combines classic charm with modern amenities creating a welcoming atmosphere for FAMILY AND FRIEND IDEAL for Pet Lovers there is a wide street with a green belt and lots of grass just like a Dog Park. Ideal location close to downtown Los Angeles, located between two main freeways 60 and 5 freeways that connect to all other major freeways THIS HOME WILL NOT LAST. READY TO MOVE IN. THIS IS PERFECT FOR YOU TO CELEBRATE XMAS AND NEW YEARS
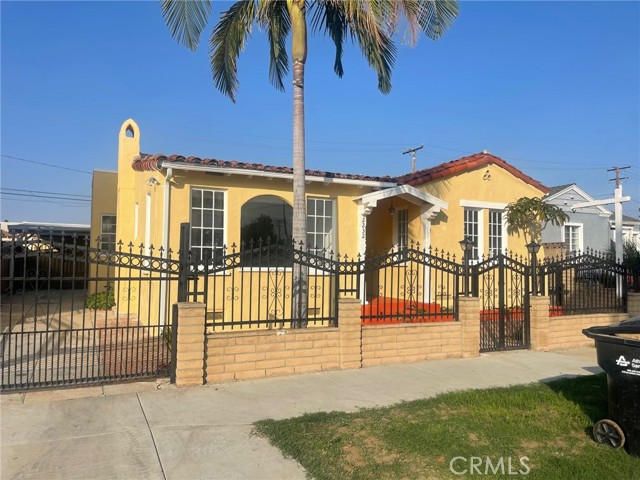
Gardenhurst
11141
Riverside
$845,000
2,961
4
3
Welcome to this beautiful move-in ready home featuring 4 bedrooms, 3 bathrooms, and approximately 2,961 sq. ft. of updated living space on a 5,663 sq. ft. lot. Built in 2003, this property offers the perfect blend of comfort and modern style. Enjoy new flooring, recessed lighting, granite countertops, stainless steel appliances, and a spacious family room with a cozy fireplace—perfect for relaxing or entertaining. The home also features new turf and fresh landscaping, plus an attached two-car garage. Everything has been meticulously maintained and is ready for a new family to call it home. Fourth bedroom and full bathroom located downstairs
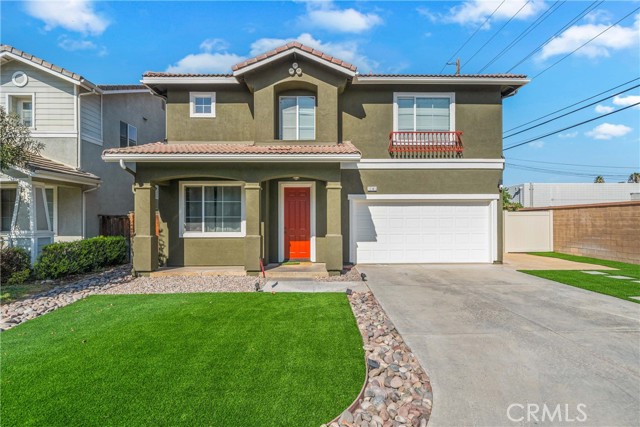
Ocean Unit 1505B
201
Santa Monica
$845,000
868
1
1
Exquisitely redesigned and remodeled (come back!), this beautiful 1 Bedroom, 1 Bathroom unit offers serene and majestic Mountain and City Views. Flooded with natural light, this stunning home boasts beautiful hardwood floors, custom cabinetry, recessed lighting, and high-end detailed finishes throughout. Ready for immediate move-in, this residence features fabulous storage options at every turn. Plus, it offers flexible space for a possible work area and showcases an extra-large balcony perfect for al-fresco dining. Experience a luxurious lifestyle at Ocean Towers, Ocean Avenue's most sought-after full-service, full-amenity building overlooking Santa Monica's spectacular Bay and the exquisite 26-acre Palisades Park. Ocean Towers provides 24-hour doorman and valet services, a beautiful lobby, a state-of-the-art workout facility, an ocean-view deck with a swimmer's pool and spa, and a lovely banquet room. Just moments away from Santa Monica's sensational boutiques, dining, cafes, beaches, entertainment, and bike paths!
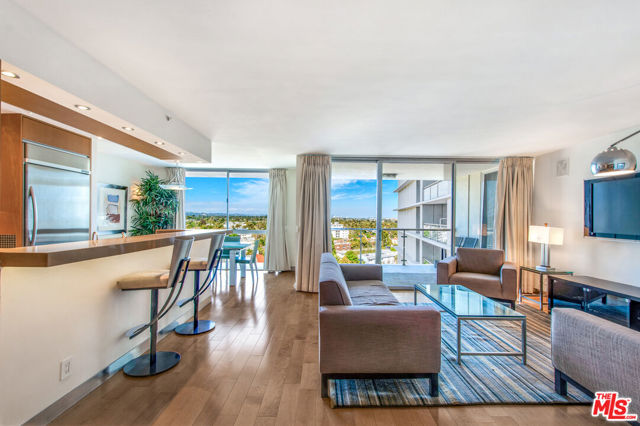
Lyon
11218
North Hollywood
$845,000
1,800
3
4
Welcome to Lyon Lane NoHo, an exclusive enclave of 16 modern townhomes in the heart of North Hollywood. 11218 West Lyon Lane offers approximately 1,800 SF of refined living space, featuring 3 bedrooms, 3.5 bathrooms, and a versatile fourth-floor flex space. This thoughtfully designed home showcases double-height ceilings, Shaw hardwood flooring, JennAir appliances, Kent Moore cabinetry, and quartz countertops. The expansive kitchen with a walk-in pantry seamlessly opens to bright living areas framed by oversized windows, creating an inviting atmosphere for entertaining and everyday living. Each bedroom is ensuite, including a first-floor guest suite offering privacy and flexibility. The 2-car garage comes equipped with EV-pre wire. Whether you're seeking a primary residence or an investment opportunity, Lyon Lane NoHo delivers contemporary comfort, elevated design, and an unbeatable location.
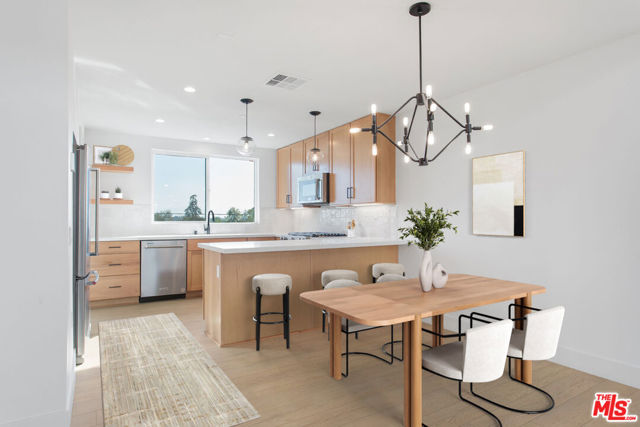
Round Valley
82440
Indio
$845,000
2,141
3
3
Welcome to this impeccably maintained and thoughtfully upgraded Proclaim Plan residence, ideally located behind the private gates of the prestigious Trilogy Polo Club--a premier active lifestyle community. From the moment you arrive, the curb appeal impresses with a beautifully designed paver driveway leading to a custom smoked-glass front entry door, setting the tone for the elegance found within. This spacious and versatile floor plan features a dedicated 3 bedroom, 2.5 bath with den/office that can easily serve as a fourth bedroom, seamlessly flowing into a light-filled great room that exemplifies open-concept living. Soaring ceilings, wide-plank flooring, 5-inch+ baseboards, plantation shutters, and abundant natural light create an ambiance of casual sophistication. Dual sets of pocket sliding glass doors extend the living space outdoors, revealing an expansive covered patio adorned with a paver deck and equipped with drop-down sun/privacy shades--ideal for al fresco dining or entertaining guests in style. The adjacent formal dining area complements the gourmet kitchen, which showcases quartz countertops, a large prep island with bar seating, custom backsplash, ample white cabinetry with brushed nickel hardware, and a suite of high-end stainless steel appliances, including a built-in refrigerator, wall ovens, 6-burner gas cooktop with a custom range hood. The private primary suite serves as a tranquil retreat, featuring a generously sized bedroom, luxurious en suite bath with dual vanities, quartz surfaces, a walk-in closet, and a striking floor-to-ceiling tiled walk-in shower. Multiple guest accommodations provide comfort and privacy for visitors, while a separate laundry room with built-in cabinetry and a utility sink adds convenience. Additional enhancements include 15 solar panels for energy efficiency, a golf cart garage, and professionally designed low-maintenance landscaping that creates a serene outdoor atmosphere. This exceptional home is the epitome of luxury desert living--schedule your private tour today to experience it firsthand.

Carrillo
329
Ojai
$845,000
1,792
3
2
This is a rare opportunity in the desirable Ojai Terrace neighborhood. It's not often that you can find a home in this area that beckons you to explore your creative vision along with your TLC. A corner lot home with spacious interior square footage (just under 1800 square feet.) This was a former model home for the area. It presents an open area kitchen with a huge walk-in pantry. An extra-large bonus room offers many options; a family room, play room, man cave, or perhaps turn it into an ADU? This home will be an amazing result of your creative vision. You don't want to miss out on making the home of your dreams in an area that is endlessly sought after. Close by the Ojai Valley Trail, shops, restaurants, and the Ojai Meadow Preserve.
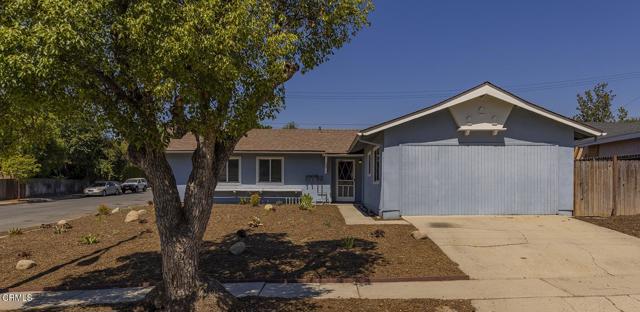
Via Bellazza
26640
Valencia
$845,000
1,960
3
3
NO MELLO-ROOS TAX – Gorgeous City & Mountain Views – Gated Community. Welcome to Bella Ventana, part of the prestigious Westridge TPC Private Golf Community in Santa Clarita. This stunning 1,960 sq. ft. luxury paired home features a thoughtfully designed layout with elegant finishes and exceptional neighborhood amenities. Step inside and be captivated by hardwood flooring throughout, new laminate flooring upstairs, new ceiling fans, a built-in entertainment center, and a cozy fireplace filled with natural light. The spacious kitchen is an entertainer’s dream, featuring extensive cabinetry, granite countertops, stainless steel appliances, and a brand-new dishwasher. The backyard is equally inviting, with a covered patio perfect for relaxation or entertaining. Upstairs, the primary suite is a true retreat, complete with custom closet organizers, a spa-like bathroom, and a French door leading to a private balcony with breathtaking views of the Santa Clarita Valley, city lights, and surrounding mountains. Additional upgrades include a garage with custom cabinetry and epoxy flooring. Living in Westridge offers two Olympic-size swimming pools and spas, tennis and basketball courts, soon-to-be pickleball courts, a clubhouse for private events, and a park with picnic areas, barbecues, and a playground. Families will appreciate the home’s proximity to three top-rated schools within walking distance and easy access to the I-5 freeway. One of Bella Ventana’s unique benefits is that its HOA includes earthquake insurance, unlike many other communities. This is more than just a home—it’s a lifestyle. Don’t miss the opportunity to own this spectacular property in one of Santa Clarita’s most desirable communities!
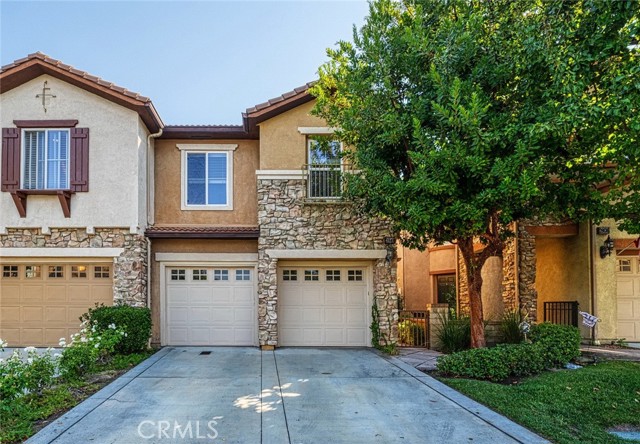
Crane
82440
Indio
$845,000
2,141
3
3
Discover effortless indoor/outdoor living in this stunning Shea Designer series Proclaim home!Designed for entertaining and everyday comfort, this residence features dramatic sliding glass walls that connect the great room and dining area to a spacious covered patio--blurring the line between inside and out. Imagine hosting friends under the desert sky or enjoying a quiet morning coffee in the open air. Located in the vibrant Trilogy at The Polo Club, this home offers access to resort-style amenities, social opportunities, and a lifestyle unlike any other in this 55+ community. Solar is fully paid and included. Options are shown on the attached document for your review.At the heart of the home, the gourmet kitchen shines with quartz countertops, upgraded appliances, and white Shaker-style cabinetry--a perfect blend of elegance and function. The light-filled living spaces invite gatherings both large and small.Your private retreat awaits in the serene primary suite, generous walk-in closet, and peaceful views of the landscaped backyard.Seller's Polo Club Membership transfer is available for $1,875 plus monthly fee of $215,the social ''Clubhouse'' Membership grants exclusive access to a refined collection of amenities, including premier tennis and pickleball courts, a state-of-the-art fitness center, resort-style and lap pools, an elegant poker and billiards lounge, a sophisticated restaurant and bar, inspiring artisan and culinary studios, and the crown jewel of it all--the beautifully designed clubhouse, the centerpiece of community life.

Bryn Mawr
3
Rancho Mirage
$845,000
2,950
3
3
Everything you've been looking for in a serene and private desert retreat. This late Phase 8 - Shaugnessey floor plan with private circular driveway is an incredible value. You'll find timeless design in this light bathed property, ideal for those looking for a lock and leave desert home. Designer ceramic tile flooring throughout, enlarged coffered and illuminated entry with smooth plaster and recessed lighting. Highly upgraded kitchen including top of the line stainless appliances, shaker cabinets and honed granite countertops. A stunning master bathroom with oversized walk in shower. There are exceptional finishing touches throughout the entire property. Expansive primary bedroom retreat with office nook can also be used as private sitting area. New HVAC units and 30 panels of owned solar! Enjoy the convenience of electronic window shades and a wonderful lounge patio in the rear of the property. Southwest facing living areas have fabulous mountain views as a backdrop across a lush greenbelt creating a tranquil home environment. Only a few steps from a large recessed community salt water lap pool and spa! The unique outside SW entertaining area includes an extended side yard that has been walled off for additional privacy and a larger outdoor space, thoughtfully designed with synthetic turf, poured in place pavers and zero maintenance Alumawood Trellis. World class Golf, tennis, pickleball, fitness, dining and exclusive events are all available at The Springs Country club. With the $16 million dollar Desmond Muirhead-designed golf course renovation due for completion in November of 2025 - it's time to come see The Springs- where Legacy meets the future!
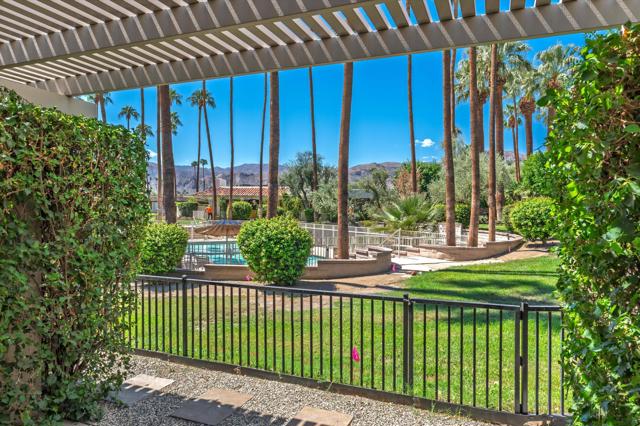
Chase
13524
Arleta
$845,000
1,666
4
2
Welcome to this spacious 4 bedroom, 2 bathroom home located in the heart of Arleta. Featuring a functional floor plan, this property offers plenty of room for comfortable living and entertaining. The well-sized bedrooms provide versatility for family, guests, or a home office. The property also includes a two-car attached garage with direct access to the home, which offers an excellent opportunity to convert into an ADU for future rental income or extended family living (buyer to verify). The backyard provides ample outdoor space for gatherings, gardening, or simply relaxing. Conveniently located near schools, shopping, and major freeways, this home is perfect for buyers looking for both comfort and potential. Don't miss the chance to make this home your own!
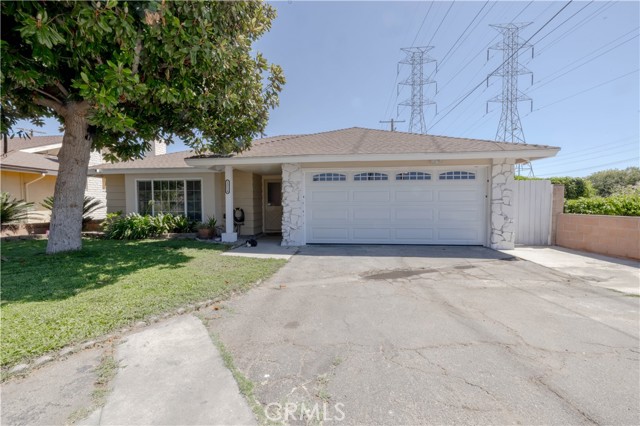
Encina
9720
Santa Margarita
$845,000
1,400
3
2
CHARMING SANTA MARGARITA RETREAT WITH FRESH UPDATES!!! Welcome to 9720 Encina, a beautifully maintained home in the heart if Santa Margarita offering a perfect blend of comfort, character, and recent upgrades. This inviting property features a bright, open floor plan with spacious living areas, well=appointed bedrooms, and plenty of natural light throughout. Step outside and enjoy the newly refreshed= including a brand-new driveway that adds convenience and curb appeal, plus outdoor cosmetic updates that make the property shine. The enormous outdoor space is ideal parking any size toy, entertaining, building a shop, gardening, or simply relaxing under the Central Coast sky! With its prime location near charming shops, local dining, wineries, and easy access to Highway 101, this home offers a peaceful retreat while keeping you close to everything you need. Plenty of room for an ADU or huge shop. This property is th size of two lots!!! This property is a must see!

3rd
4238
Los Angeles
$845,000
1,144
3
3
Occupied property. Property to be sold as-is. Cash or hard money loan only. Buyer to independently verify all information regarding the property, including but not limited to permits, number of bedrooms and bathrooms, garage, year of built, square footage, condition, and any other details to their satisfaction.
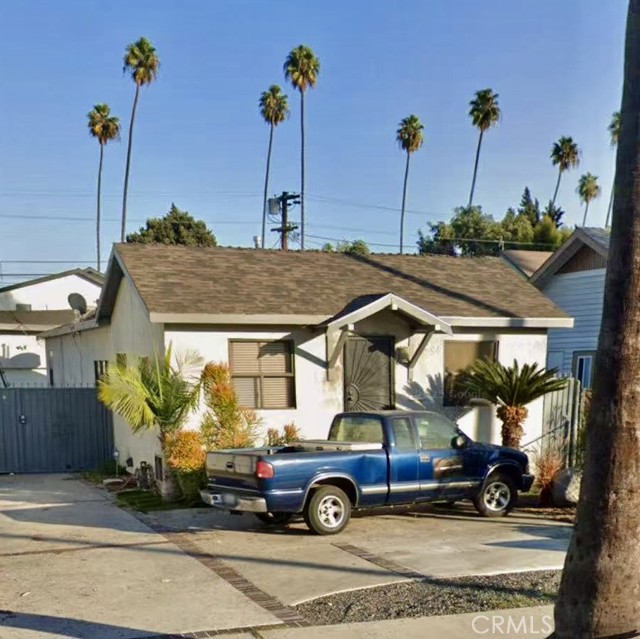
Alderbrook
32858
Wildomar
$845,000
3,378
5
4
UNIQUE MULTI-GENERATIONAL ESTATE HOME with THREE distinct living areas: Welcome to this unique, original owner, executive home resting on nearly 1/2 acre of flat usable land, in the quiet, rural California Regency Community of Wildomar adjacent to the Cleveland national forest! Built in 1990 this spacious home has plenty of room for RV parking, 5-bedrooms with 4-full bathrooms totaling 3,378sqft. of living space. Large, functional covered porch runs along the front of the home and provides ample room for sitting and relaxing. Through the double front doors you have a raised entry area that presents a spacious Grand Living Room with a vaulted 23’ ceiling, fireplace, living and dining area with lots of natural light and open to the second level! To your left is the showcase, wood grain stairway leading to the large, open loft overlooking the grand living room! Also to your left on the 1st floor is huge center island kitchen with access to dedicated laundry room, full bathroom, and a front bedroom with street view. To the right of the entry is the downstairs Primary bedroom with a very roomy, in-suite bathroom, a large closet, 10 foot ceiling, with direct access via a separate entrance from the side yard. Ideal for the in-laws or adult children. Upstairs across from the spacious bonus loft area open to below, are 2 additional bedrooms separated by a dedicated, double-sink bathroom. Also upstairs is the second primary bedroom with a kitchenette, in-suite bathroom with skylight, and its’ own private deck with exterior stairway and separate entryway. The impressive Juliette balcony allows you to see directly into the grand living room! The large kitchen offers informal dining area and opens into a cozy family room with a fireplace and access to a covered patio surrounded by yard. The enormous backyard offers a 400 sq ft playground and a 10x14 stick built storage shed. The 3-car garage has access from the kitchen, backyard, and street. This remarkable home is only a short distance from award-winning Collier Elementary School, easy freeway access, shopping, and entertainment. NO HOA and LOW taxes. Call for a private showing.
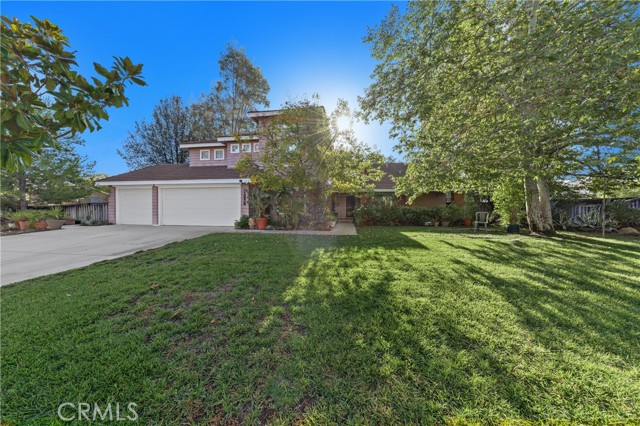
Rossiter
11968
Sylmar
$845,000
1,664
3
2
Welcome to 11968 Rossiter Place in Sylmar — a beautifully cared-for single-story home that blends warmth, comfort, and modern upgrades. Lovingly maintained by the same family for decades, this residence offers timeless charm paired with thoughtful improvements throughout. Step inside to a bright, remodeled living room featuring recessed lighting, vinyl flooring, and French doors that open to the backyard — creating a seamless indoor-outdoor experience perfect for entertaining. The updated kitchen is a standout, showcasing quartz countertops, subway tile backsplash, stylish cabinetry, and a convenient in-home laundry area. Just off the kitchen, a large permitted family room addition provides incredible extra living space. Highlighted by a classic masonry fireplace, it’s the ideal setting for cozy evenings, movie nights, or gatherings with friends and family. The home offers three generous bedrooms and two well-appointed bathrooms, designed with comfort and practicality in mind. Major upgrades provide peace of mind, including a new roof (2024), energy-efficient solar panels, copper plumbing, and recessed lighting throughout. Outside, your private backyard oasis awaits. Enjoy a sparkling heated pool and spa — perfect for relaxing weekends or summer celebrations. The spacious driveway allows for multiple vehicles, and the home’s prime location offers easy access to the Metrolink, top schools, shopping, and major freeways. Move-in ready and filled with pride of ownership, 11968 Rossiter Place is more than a home — it’s a place to create lasting memories.
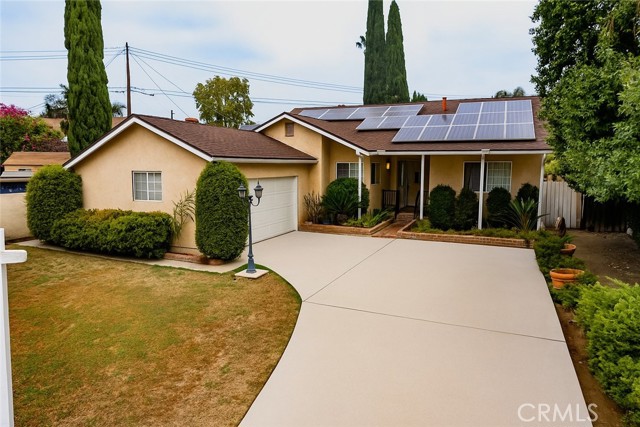
Applegate
9208
Chatsworth
$845,000
2,100
4
2
Welcome to 9208 Applegate Terrace, a beautifully maintained duplex offering two spacious 2-story units on a peaceful cul-de-sac in the desirable Lake Manor neighborhood of Chatsworth. Together, the property features 4 bedrooms, 2 bathrooms, and approximately 2,100 sq ft of living space, perfect for investors, extended families, or anyone seeking a versatile income property. Each unit is a 2-bedroom, 1-bath layout with bedrooms conveniently located upstairs. The interiors offer comfortable living and dining areas, indoor laundry, and upgraded plumbing throughout. Both units enjoy access to private outdoor spaces, ideal for relaxing, entertaining, or gardening. Recent improvements include a new roof, refreshed exterior stairs, and general upgrades that provide peace of mind and low maintenance. The property also features two covered carport spaces per unit, providing ample parking for residents. Utilities & Tenancy: The property is master-metered for water, with all other utilities separately metered for each unit, a great setup for cost efficiency. Both tenants are long-term and wish to remain, making this a turnkey investment opportunity with reliable rental income from day one. Set against the scenic foothills of Chatsworth, this duplex combines a serene residential feel with easy access to schools, parks, shopping, dining, and major commuter routes. Property Highlights: Two 2 BD / 1 BA units (total 4 BD / 2 BA) Each unit is 2 stories with bedrooms upstairs Approx. 2,100 sq ft combined living space Indoor laundry in both units Upgraded plumbing 2 covered carport spaces per unit master-metered water, separate utilities. Both tenants wish to remain. Newer roof and exterior updates Quiet cul-de-sac location in Lake Manor, Chatsworth Discover the comfort, charm, and investment potential of this well-maintained duplex, a true gem in one of Chatsworth's most peaceful communities.
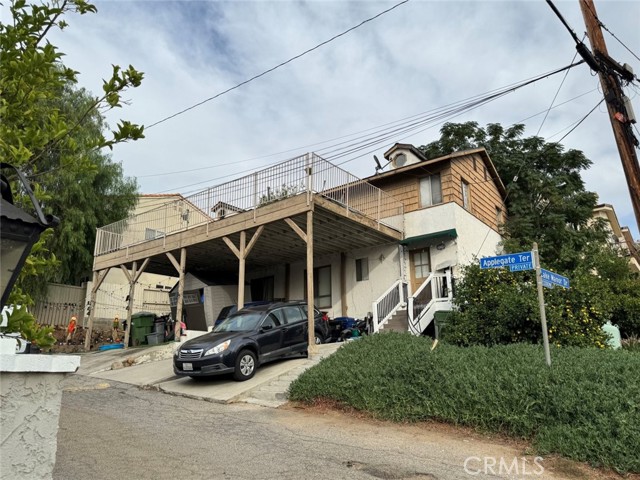
Barnett
16524
Lathrop
$845,000
3,009
4
3
What's Special: No Rear Neighbors | Two Bedrooms Down | North Facing Lot. New Construction - Ready Now! Built by Taylor Morrison, America's Most Trusted Homebuilder. Welcome to the Lenten at 16524 Barnett Street in Paddlewheel at River Islands! This spacious home features five bedrooms, four bathrooms, and flexible living spaces designed for comfort and connection. Enjoy an open kitchen with a large island, a bright great room, and a first-floor bedroom perfect for guests. Upstairs, a loft with a tech area, three secondary bedrooms, and a private primary suite with a spa-like bath offer room for everyone. Paddlewheel at River Islands is a lakeside community with scenic trails, green parks, and easy access to nearby cities, perfect for relaxed living with everyday convenience. Additional Highlights include: 8' interior doors, interior door at Primary bath, and satin nickel hardware. MLS#ML82023729

Balboa #12
9120
San Simeon
$845,000
1,125
2
2
Discover coastal living at its finest in this charming single-level condo nestled within the exclusive Seagate Court complex. Just steps from the Pacific Ocean, this delightful retreat offers the perfect blend of comfort and convenience that makes every day feel like a vacation. The open floor plan creates an inviting atmosphere where natural light dances through the living spaces, while a cozy fireplace anchors the main area for those perfect California evenings. Step onto your private patio to savor stunning ocean views that stretch endlessly toward the horizon. The thoughtfully designed layout features two comfortable bedrooms and two full bathrooms. The oversized primary bedroom provides a peaceful sanctuary complete with a generous walk-in closet, while the guest bathroom boasts a charming skylight that bathes the space in natural illumination. The iconic Hearst Castle sits nearby, offering cultural enrichment and historical grandeur. The quaint village of Cambria awaits just minutes away, while Pico Creek Beach provides additional coastal recreation opportunities. This 1,125-square-foot condo represents an exceptional opportunity to own a piece of California's spectacular Central Coast, where renovation potential meets unparalleled natural beauty.
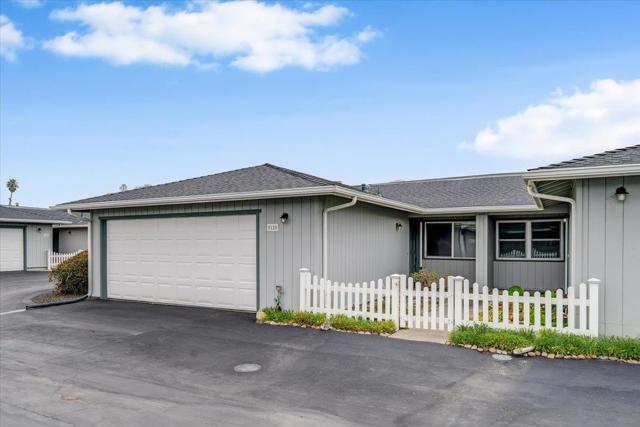
Front St #303
555
San Diego
$845,000
1,215
2
2
Located in Horizons NORTH Tower, in the heart of the Marina District, this bright south-facing unit is filled with abundant natural light and offers open-sky views with minimal obstructions. Beautifully updated, it features new flooring along with a modern kitchen and baths. The kitchen remodel included relocating the island to create a more open-concept layout, complemented by upgraded finishes and ample storage. Step outside to an expansive 250 sq. ft. entertaining deck, ideal for relaxing, dining, or hosting friends. Resort-style amenities include a pool, spa, fitness center, concierge, security, billiard and conference rooms, and guest parking. Just steps from the scenic Martin Luther King Jr. Promenade and Seaport Village, with an array of retailers at your doorstep and walking distance to top-rated restaurants, shopping, and a 24-hour Ralphs Market. Located in Horizons, in the heart of the Marina District, this bright south-facing unit is filled with abundant natural light and offers open-sky views with minimal obstructions. Beautifully updated, it features new flooring along with a modern kitchen and baths. The kitchen remodel included relocating the island to create a more open-concept layout, complemented by upgraded finishes and ample storage. Step outside to an expansive 250 sq. ft. entertaining deck, ideal for relaxing, dining, or hosting friends. Resort-style amenities include a pool, spa, fitness center, concierge, security, billiard and conference rooms, and guest parking. Just steps from the scenic Martin Luther King Jr. Promenade and Seaport Village, with an array of retailers at your doorstep and walking distance to top-rated restaurants, shopping, and a 24-hour Ralphs Market.
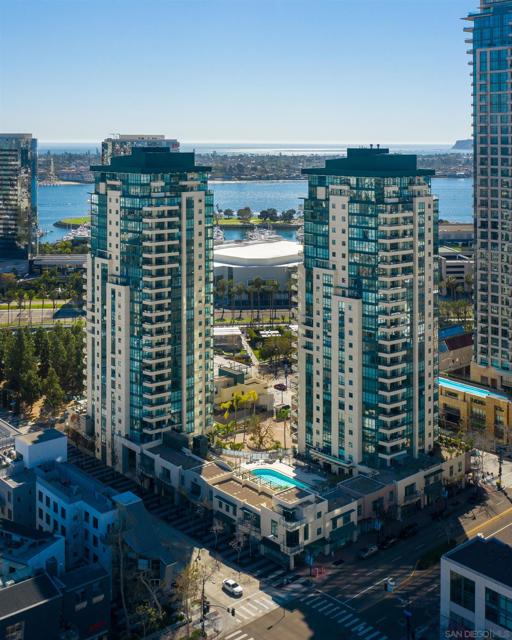
Cornwell
425
Los Angeles
$845,000
1,400
4
3
Welcome to 425 Cornwell St, a fully remodeled 4-bedroom, 3-bathroom home in the heart of Boyle Heights. This residence showcases hardwood flooring throughout, a spacious open floor plan, and a modern kitchen with stainless steel appliances. One of the bedrooms and bathrooms includes a private entrance, making it an excellent option for guests, extended family, or potential rental income. The property also includes a spacious detached garage that has been converted into a living space. Please note, this conversion was completed without permits. Title records reflect approximately 990 square feet; however, the property offers closer to 1,400 square feet in total, including the attic space that has been converted into additional living area. Recent upgrades include new fencing with a secure gated entry, copper plumbing, a 200-amp electrical panel, and a roof in excellent condition. The home is also equipped with heating and air conditioning for year-round comfort, along with two washer/dryer units for added convenience. Ideally located just five minutes from USC Medical Center, schools, and nearby hospitals, this property provides easy access to freeways, Downtown LA, and surrounding communities. Thoughtfully upgraded and move-in ready, this home is the perfect blend of comfort and versatility in a thriving neighborhood.
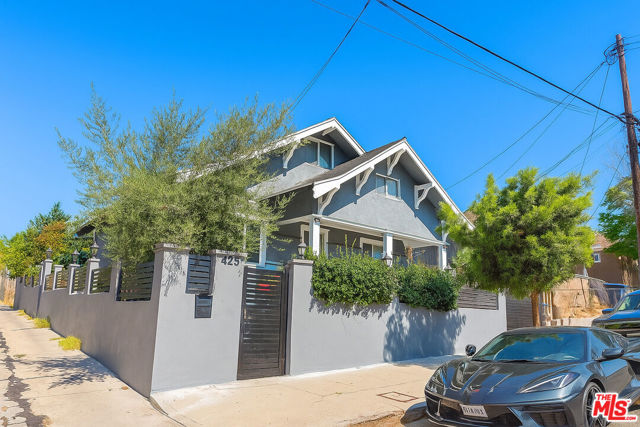
Peace
312
Long Beach
$845,000
1,445
3
3
Long Beach move-in-ready home, offers a rare combination of space, comfort, and a great layout perfect for families, multi generational living, buyers looking for extra room and privacy, or looking to offset their mortgage. Featuring a front house and a permitted detached ADU. The house includes 2 spacious bedrooms, with a versatile flex space ideal for an office or nursery, 2 bathrooms. Kitchen and bathrooms recently updated, new ductless heating and cooling, waterproof vinyl flooring. The home has a long driveway with a large two car garage, fully fenced small private yard. The recently upgraded ADU has its own entrance for privacy and convenience which makes it ideal for rental income. Located minutes from Downtown Long Beach, Bixby Kolls, local parks, shopping, dinning and major freeways. Just a short drive to the beach! ADU is currently rented at $1500 a month. Buyers have the option of keeping the tenant for extra income or have it delivered vacant at COE
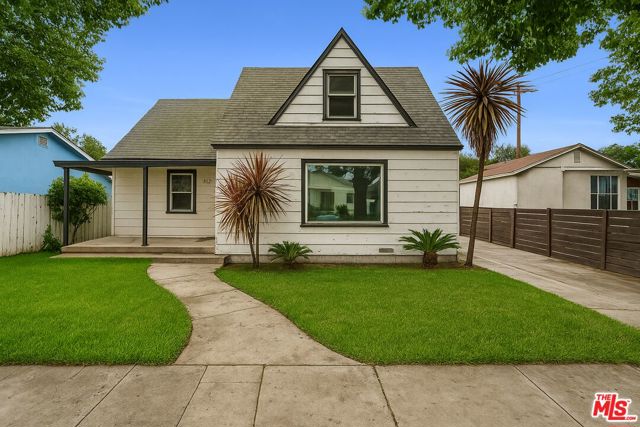
Graybar
952
La Puente
$845,000
1,340
4
2
Welcome HOME to this beautifully upgraded 4-bedroom, 2-bath residence that perfectly blends modern living with timeless charm!Step inside and experience an inviting OPEN FLOOR PLAN designed for comfort, style, and effortless entertaining. This meticulously maintained home showcases a series of thoughtful upgrades completed in recent years, making it truly move-in ready.The interior features newer flooring throughout, creating a warm and elegant flow from room to room. Double-pane windows fill the home with natural light while enhancing energy efficiency and noise reduction. The heart of the home is the stunningly updated kitchen, complete with sleek newer cabinetry, and countertops—ideal for any home chef. Both bathrooms have also been transformed with modern finishes, offering a fresh and spa-like feel.Step outside to your own private oasis. The backyard is beautifully landscaped and features a full outdoor laundry room, a major convenience rarely found. A newer white vinyl fence enhances both privacy and curb appeal, while the expertly rebuilt retaining wall adds beauty and stability to the outdoor space. Whether hosting gatherings or enjoying peaceful evenings, this yard is designed for relaxation.Additional highlights include solar panels for energy efficiency, a paved driveway, and a newly installed garage door opener for everyday ease.Located in a desirable La Puente neighborhood, this home combines comfort, quality craftsmanship, and contemporary upgrades throughout. Don’t miss your opportunity to own this exceptional property—homes like this don’t come around often.. Updated pictures to follow..
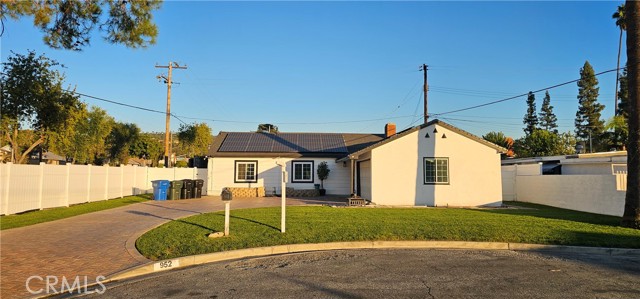
Vineyard Circle
2638
Paso Robles
$845,000
1,671
4
2
Nestled in the highly desirable River Oaks neighborhood, this inviting four-bedroom, two-bath home features an open floor plan filled with natural light, beautiful hardwood floors, and a seamless indoor-outdoor flow. The stylish kitchen features stainless steel appliances, a spacious island, and excellent flow to the kitchen and dining areas. A versatile bonus room provides the perfect option for a home office or a potential fifth bedroom. Step outside to a private, fenced, resort-like backyard complete with an in ground pool, wood-burning fireplace, and covered patio ideal for year-round entertaining. Energy conscious buyers will appreciate the 22 owned solar panels, adding efficiency and value. Conveniently located, and in walking distance to Kermit King Elementary, parks, restaurants, and Paso Robles fantastic wineries, with easy access to the 101 Highway, this home combines comfort, convenience, and relaxed California living in a great neighborhood.
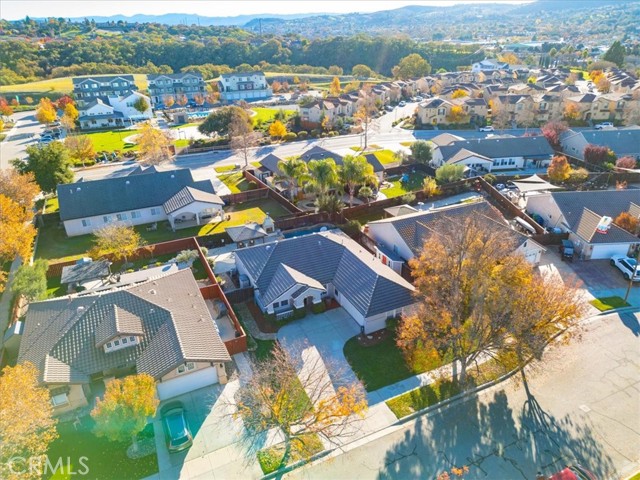
Anastacia
48539
Indio
$845,000
1,909
4
3
Imagine owning a home that practically pays for itself.
With events like Coachella, Stagecoach, high-profile polo matches, and elite golf tournaments just steps away, your property can generate exceptional rental income--enough to cover the mortgage beyond your initial down-payment investment.This modern 4-bedroom, 3-bath residence has been completely reimagined with an open-concept design, contemporary finishes, and stylish designer details throughout. Bright, inviting living spaces flow seamlessly into a sleek kitchen featuring quartz countertops and stainless steel appliances. The backyard is an entertainer's dream--offering a sparkling pool, updated Jandy equipment, refreshed pebble and tile, comfortable outdoor seating, and fun game areas. Take advantage of one, two, or all four of these stunningly renovated, turnkey, short-term rental approved homes, each offering a rare opportunity in a prime location. Nestled in the gated community of Anastacia, this is the closest residential development to the Empire Polo Grounds, positioned directly across from the Coachella & Stagecoach VIP parking lot. It simply doesn't get more convenient for event-driven rentals. Homes in this area only go up in value, making this a strong financial investment.Contact us today for more information or to schedule a private showing!
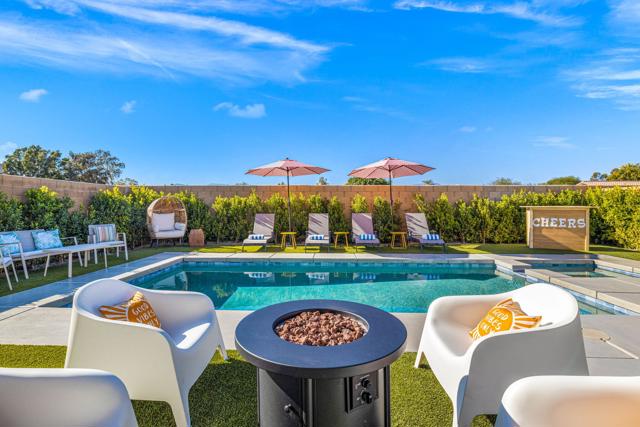
Electric
1119
Gardena
$845,000
1,516
3
2
Lovely 3 bedrooms 2 bath family home with attached 2 cars garage (or 2 trucks) has 1516 sq ft living space featuring upgraded kitchen with pine cabinets and marble counter tops. Large stepdown family room, with fireplace (pool table included) is great for entertaining family and friends. Second bath has large jacuzzi tub with wall mounted TV for ultimate relaxation. Laundry room includes large washer and dryer. Backyard space is large enough for ADU if so desired. Property is conveniently located near lots of eateries as well as shopping establishments. Total of 4 large wall mounted TV's if desired
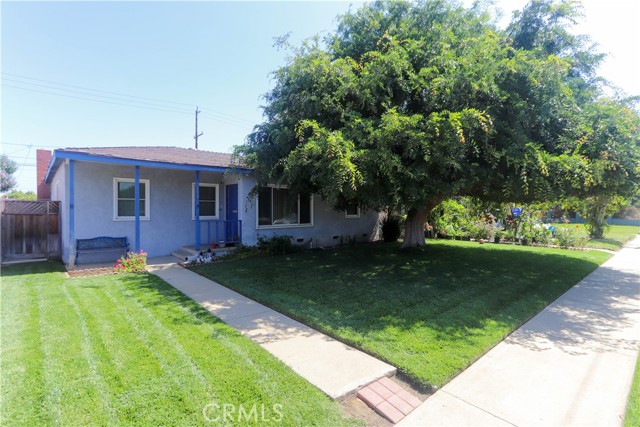
Roosevelt
7406
Lemon Grove
$845,000
1,759
4
2
Mid-century, lovingly maintained, single level home in Lemon Grove. Discover the perfect blend of location, potential, and timeless design in this classic Mid-Century Modern single-level home in Lemon Grove. Built in 1951 and on the market for the very first time, this 1,759-square-foot home features 4 bedrooms and 2 bathrooms, offering the perfect starting point to create your dream home. Situated on an expansive 9500+ square foot usable lot, the possibilities are endless—envision adding an ADU, a stunning pool, or both to transform the backyard into your private oasis. With the potential to add a second story, the expansive lots provide ample space for gatherings, making it a great central hub for both everyday life and guest entertainment. Enjoy the peace of mind that comes with living in a community that values security and offers a wealth of recreational options. Embrace the blend of comfort and convenience this home provides, set in a vibrant neighborhood with everything within minutes away from beaches, restaurants, and Downtown San Diego. This property may qualify for an accessory dwelling unit to be built on site and add value to your investment. Solar panels are paid off and convey with the sales price.
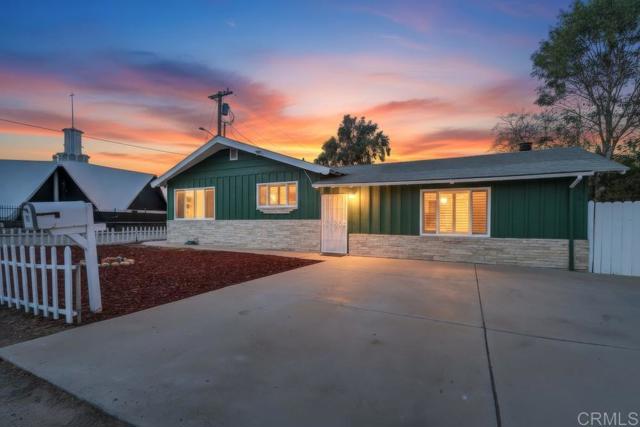
Hillside #202
7259
Los Angeles
$845,000
1,480
2
2
Spacious flat with wrap around balcony tucked into a boutique building in the Hollywood Hills. Hidden amongst the trees in the foothills near Runyon Canyon and the Hollywood Bowl, enter the home through double doors to find a galley style remodeled kitchen with quartz countertops and stainless steel appliances. That looks out to the formal dining area, adjacent to the living room featuring a sliding glass door to a large covered balcony. The primary bedroom suite has en suite bathroom and fully built out walk-in closet, and another glass slider out to the extended balcony. Past the guest bathroom is a hallway lined with extra storage closets and the guest bedroom, which features its own sliding glass door and balcony. The unit comes with two side-by-side parking spaces in the gated community garage, and in-unit laundry can be added with HOA approval. The mid century building features a community pool and hot tub shielded from the street by mature trees, agave, and foliage. Incredible location just steps to the entrance of Runyon Canyon and just a short walk to Wattles Park, the Hollywood Bowl, Magic Castle, Roosevelt Hotel, and Sunset Boulevard. Also walking distance to grocery stores, restaurants, bars, coffee shops, a metro stop, and around the corner from the Sunset Strip. Rare size with multiple balconies in a 15 unit building tucked into the tree-lined foothills of Hollywood.
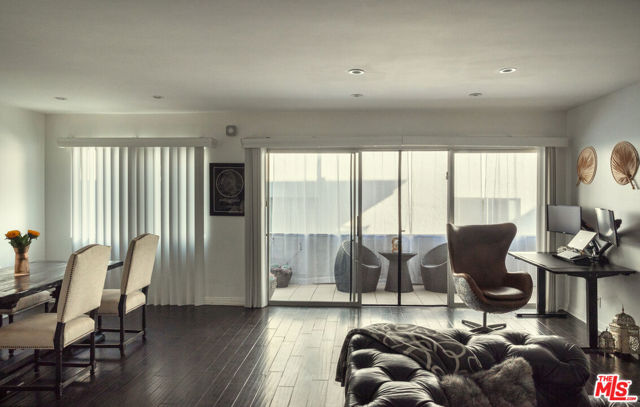
Kingsnake
34762
Murrieta
$845,000
3,124
5
4
Price Improvement / Motivated Seller! This beautiful Multi-Gen home in Alderwood offers the perfect blend of privacy, space, and convenience - with no HOA dues. Sitting on a generous lot with water-smart landscaping, this home offers peaceful living right next to scenic trails and natural space. A uniquely private homesite with open space behind and no adjacent neighbor on the left enhances the tranquil feel. A meticulously maintained HVAC system, tankless water heater, 3 car tandem garage, and water-saving fixtures add to the home’s comfort and efficiency. Inside you will find a modern kitchen featuring granite countertops, a large center island, and stainless steel appliances, creating an ideal space for cooking and entertaining. The open-concept layout flows seamlessly into the living and dining areas, enhanced by upgraded flooring throughout and double sliding glass doors that open to a spacious backyard—perfect for gatherings or relaxing while enjoying beautiful valley and taking in the mountain and wildlife preserve views. The private downstairs Next-Gen Suite lives like its own upscale residence, featuring a separate entrance, an exclusive fenced yard with a lemon tree, its own living room, kitchenette, washer/dryer, and storage—ideal for extended family, guests, or potential rental income. An additional downstairs bedroom and full bath add even more convenience and flexibility. Upstairs includes a versatile loft, additional bedrooms, convenient upstairs laundry, and a spacious primary suite with a bathroom featuring a separate shower and soaking tub. Ideally located near top-rated schools, shopping, restaurants, quick freeway access, and the Costco shopping center, as well as Loma Linda Hospital and Kaiser Medical Offices. This exceptional property blends modern living, natural beauty, and everyday convenience.
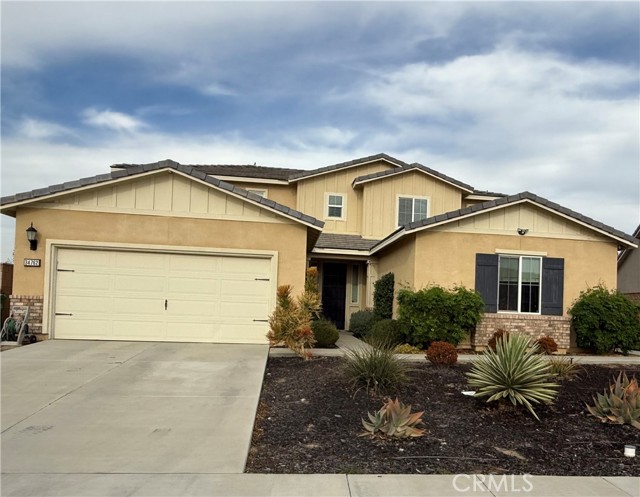
Lyon
11220
North Hollywood
$845,000
1,800
3
4
Welcome to Lyon Lane NoHo, an exclusive enclave of 16 modern townhomes in the heart of North Hollywood. 11220 W. Lyon Lane offers approximately 1,800 SF of refined living space, featuring 3 bedrooms, 3.5 bathrooms, and a versatile fourth-floor flex space. This thoughtfully designed home showcases double-height ceilings, Shaw hardwood flooring, JennAir appliances, Kent Moore cabinetry, and quartz countertops. The expansive kitchen with a walk-in pantry seamlessly opens to bright living areas framed by oversized windows, creating an inviting atmosphere for entertaining and everyday living. Each bedroom is ensuite, including a first-floor guest suite offering privacy and flexibility. The 2-car garage comes equipped with EV-pre wire. Whether you're seeking a primary residence or an investment opportunity, Lyon Lane NoHo delivers contemporary comfort, elevated design, and an unbeatable location.
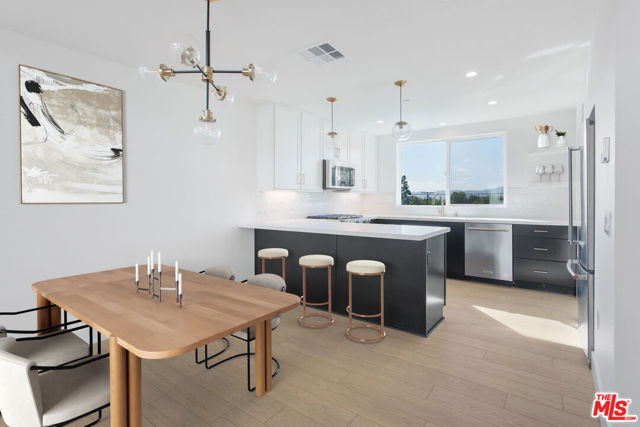
Oakhurst #403
321
Beverly Hills
$845,000
1,791
2
2
RARE FIND! Welcome to one of the largest two-bedrooms, 2-bathrooms unit you'll find in Prime Beverly Hills with incredible potential. Move in condition well kept . An extraordinarily spacious home that redefines luxury living with room to breathe, live, and grow. This isn't your typical cramped two-bedroom; the generous proportions and thoughtful layout provide more living space than many two-bedroom units in the area, complemented by an almost unbelievable amount of built-in storage throughout plus two tandem parking spots additional locked storage units that eliminate the need for external storage. This unit boasts a large balcony ,while the spacious kitchen features stainless steel appliances and the convenience of in-unit laundry adds to the appeal. The spacious den as well. Located in prestigious North Beverly Hills, you're moments from Beverly Hills City Hall, Cedars-Sinai Medical Center, world-famous Rodeo Drive, and the finest shopping and dining LA has to offer, with children eligible for the highly-rated Beverly Hills Unified School District. Building amenities include a resort-style pool, fully-equipped gym, BBQ area, recreation room, elegant lobby, and weekday live concierge security. This priced competitively to sell, this represents a rare chance to create your dream home while building substantial equity. Perfect for investors seeking value-add opportunities, buyers wanting to customize their space, or anyone looking for exceptional square footage at an unbeatable Beverly Hills price point. This building is located on leased land, with the lease set to expire in November 2067.

Rycroft
6801
Riverside
$844,999
2,493
4
3
Beautiful Canyon Crest Pool & Spa Home! This stunning property features an upgraded kitchen with granite countertops and a spacious formal living room with soaring vaulted ceilings. The inviting dining area offers convenient direct access to the kitchen, perfect for gatherings. Enjoy a warm and welcoming family room complete with a cozy fireplace and views of the expansive swimming pool and in-ground spa. Step outside to an entertainer’s dream backyard—featuring an Alumawood patio cover with two ceiling fans, plenty of space for hosting, and endless fun for the kids. The generous primary suite includes its own fireplace and a charming private balcony with gorgeous city-lights views. The primary bathroom offers a granite vanity and a large walk-in closet. Additional highlights include RV parking and a spacious 3-car garage. This home truly has it all!
