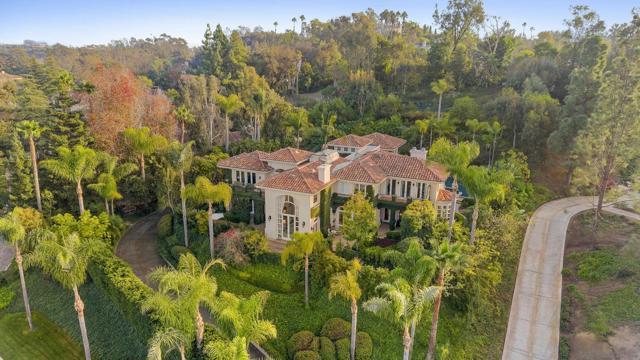Search For Homes
Form submitted successfully!
You are missing required fields.
Dynamic Error Description
There was an error processing this form.
Huston
12345
Valley Village
$4,995,000
5,500
7
8
Nestled in the highly desirable Valley Village neighborhood, this gated stunning property offers unparalleled luxury and versatility. Built in 2020, the expansive main house boasts 5 generously sized bedrooms, thoughtfully designed with custom built-ins and cabinets throughout, showcasing impeccable craftsmanship. The open-concept living spaces exude elegance and comfort, with high-end finishes and an abundance of natural light pouring in through large windows.The chef's kitchen is a showstopper, featuring state-of-the-art appliances, a large center island, and ample storageperfect for hosting or family gatherings. The primary suite is a retreat unto itself, complete with a spa-like ensuite bathroom and spacious walk-in closet. The media room makes the perfect environment for hosting family movie night. Adding to the allure is a full two-bedroom guest house/ADU with its own private address, ideal for extended family, guests, or potential rental income. Situated on an oversized lot of over 11,000 square feet, the property offers a sprawling backyard oasis with ample room for entertaining, a potential pool, or your dream outdoor setup.
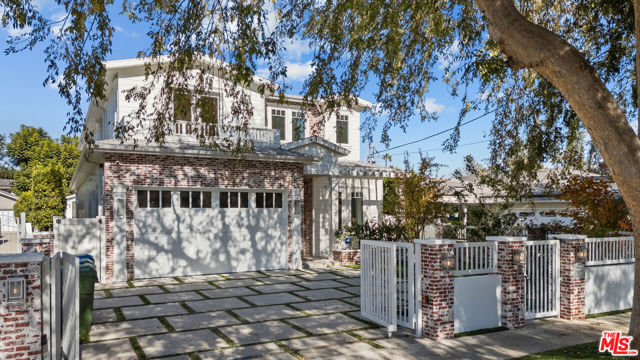
Sea Island
32072
Dana Point
$4,995,000
2,740
3
3
Perched at the top of Sea Island Drive in Monarch Bay Terrace, this one-of-a-kind 2,740 square foot, single level home is Private and Filled with Good Vibes. Situated on an oversized 18,145 square foot lot, with stunning Panoramic Views, Truly a Special Place to call Home. The Spacious and Quiet outdoor area in back has a Beautiful Pool and is surrounded with Forever Views of the Garden, Mountains and Ocean. Sliding glass doors provide access to the Pool from the Sunroom and Kitchen. A Private Deck, off the Primary bedroom overlooks Fruit Trees, the Mountains and the Ocean with convenient access to the pool. This Mid-Century home is a treasure, truly a single level home, with “good bones”, and Vaulted Ceilings throughout. Mature and Lush Landscaping surround the property with Vibrant Plantings found outside each room throughout the house. You cannot create these Serene Spectacular and Private Views, refreshing Ocean Breezes and Phenomenal Sunsets, you can however, Enhance Them! An Amazing Property Filled with Opportunity and Options is Prime and waiting for your Imagination to Recreate It. South of Monarch Bay Terrace you are minutes from Salt Creek and Strands Beaches, The Ritz Carlton, The Waldorf Astoria and the Dana Point Harbor (currently undergoing a multi-million dollar revitalization project) expected to be completed in 2028. To the North you are minutes to multiple Laguna Beach Beaches, The Montage, Main Beach and Pelican Hill. Convenient 360 Virtual Tour Slide Show...for easy viewing of the photos.
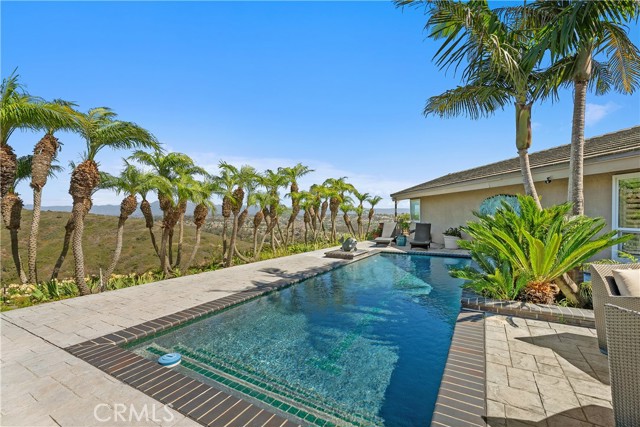
Jim Bridger
24926
Hidden Hills
$4,995,000
4,108
4
5
First time on the market, this iconic Hidden Hills single-story equestrian ranch presents a rare opportunity. Set on nearly 2 sprawling acres across 3 APNs and tucked at the end of a semi-private road, this treasured estate offers the perfect canvas for your vision whether updating the existing residence or creating a brand-new masterpiece. Built in 1976 and lovingly owned by the same family for nearly five decades, the home radiates warmth and history from the moment you step inside. The spacious 4-bedroom, 4.5-bath floor plan spans approximately 4,100 sq. ft., with soaring ceilings, open living areas, and tranquil views from nearly every room.The expansive lower level has long served as a haven for horses, with equestrian amenities that include a 4-stall Shedrow barn with tack room, multiple pipe corrals, generous turnouts, and space for a full arena. Hidden Hills is renowned for its unrivaled lifestyle, offering 35 miles of riding and hiking trails, community riding arenas, tennis courts, pool and a vibrant community center hosting theater groups, and year-round events. Security and privacy are paramount within this prestigious guard-gated enclave, yet the property remains just minutes from upscale shopping, fine dining, and the award-winning Las Virgenes School District. Whether reimagined through thoughtful updates or re-envisioned as a spectacular new estate, this property is truly a once-in-a-lifetime opportunity to create your dream home in the coveted enclave of Hidden Hills.
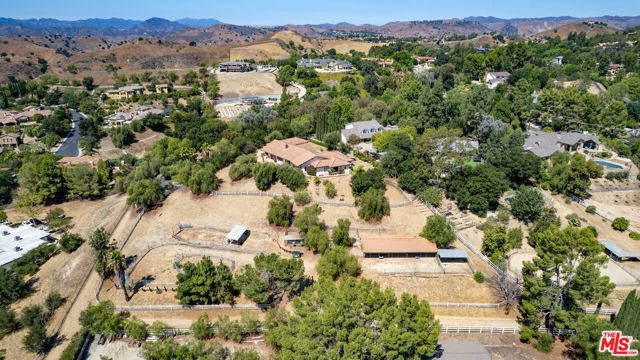
Summitridge
1648
Beverly Hills
$4,995,000
5,404
5
7
Perched in an exclusive enclave of Beverly Hills, this reimagined modern estate spans 1.24 acres of gated hillside, offering unrivaled privacy and sweeping jetliner views from the Pacific Ocean to the Downtown skyline. A long private drive and expansive motor court introduce the home, framed by lush, curated landscaping. Nearly every room opens to breathtaking views, with walls of glass and seamless indoor-outdoor transitions designed for both intimate living and entertaining. The formal dining room captures dramatic panorama views, while the chef's kitchen dazzles with Calacatta countertops, custom cabinetry, and a suite of professional appliances. All of the living areas flow to terraces and outdoor spaces ideal for sunset gatherings and starlit evenings. The primary suite serves as a private retreat, complete with fireplace, spa-inspired bath, custom walk-in closet, and its own view balcony. Secondary bedrooms and flexible living spaces provide comfort and versatility, complemented by timeless design details throughout. Above the three-car garage, a fully self-contained one-bedroom guest house features its own kitchen, bath, and terrace, offering an ideal guest residence or income opportunity. Approved, ready-to-issue (RTI) plans for a pool are included, allowing the next owner to transform the property into a private resort without any delays. Blending privacy, scale, and refined design, The Summit delivers a curated lifestyle where everyday living meets extraordinary vistas. Seller financing available. Available for rent at $29,995 / Month & available short term upon request.
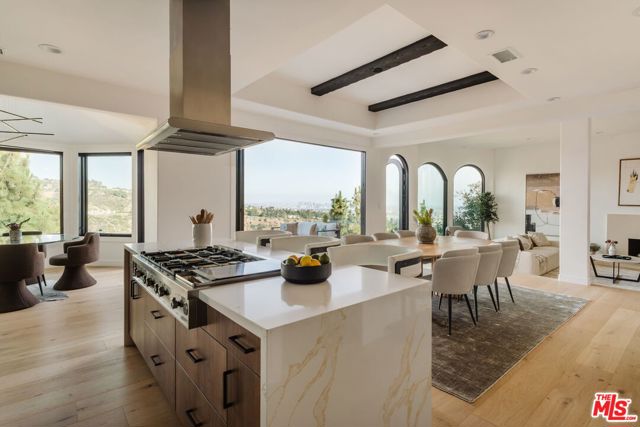
Sierra Vista
3
Rancho Mirage
$4,995,000
6,578
4
5
Tucked into the exclusive Mirada Estates, this private retreat blends elevated desert living with modern comfort. Set against the breathtaking backdrop of the Santa Rosa Mountains, this home offers unobstructed valley views that stretch for miles. With seamless indoor-outdoor flow, an entertainer's backyard, and access to world-class amenities at the neighboring Ritz-Carlton Rancho Mirage, this is the kind of home that makes every day feel like a resort getaway. From the moment you arrive, the circular turret entry, inviting courtyard and grand double doors set the tone for an experience that is both welcoming and refined. Inside, soaring ceilings, expansive windows and an open-concept layout create a sense of lightness and space. The gourmet chef's kitchen is equipped with top-tier appliances, custom cabinetry and a grand center island. The primary suite is a private sanctuary, featuring a spa-inspired en-suite bath, walk-in closet and direct access to the outdoor living areas. Additional guest suites offer comfort and privacy, ideal for hosting friends and family. The backyard is designed for both relaxation and entertaining, with a sparkling pool, spa, outdoor fireplace and multiple lounge areas where desert sunsets ignite the sky and city lights shimmer below. Residents of Mirada Estates enjoy exclusive privileges at the Ritz-Carlton Rancho Mirage, including fine dining, a world-class spa, fitness facilities and special rates for visiting guests. Located in the heart of Rancho Mirage, you're just minutes from championship golf courses, luxury shopping and the vibrant cultural scene of Greater Palm Springs. Whether you're seeking a serene desert retreat or a stunning space to host and entertain, this property delivers it all.
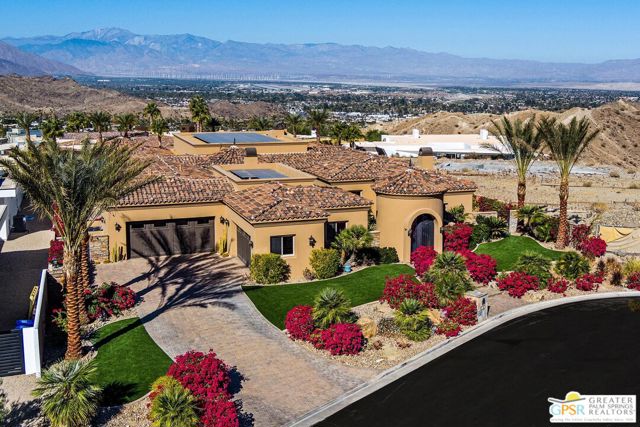
Stoney Hill
2113
Los Angeles
$4,995,000
4,824
5
6
Welcome to your very own Mediterranean mountaintop retreat, behind gates in Brentwood's sought-after Mountaingate community. Wrapped with lush gardens and fruit trees, the home seamlessly blends old-world charm with modern upgrades and amenities. Enjoy canyon, city and ocean views, from the plush cabana, spa tub, various balconies and large windows across the 5,000 square foot residence. On the main level, a newly-built illuminated onyx wet bar connects the foyer with the living and dining rooms, serving as the ideal space for entertaining a large gathering, all crowned with exquisite Baccarat crystal chandeliers. A chef's kitchen with new appliances, expansive center island and abundant storage, spills out to the garden through French doors. A grand staircase leads to a hotel style primary suite complete with a sitting area, private balcony with ocean views, newly renovated spa-like bathroom with freestanding tub and large walk-in closet. Other amenities include an outdoor kitchen with grill and sink, massage room, exercise room, three-car garage, new hardwood floors, and over $600k in recent upgrades throughout. All this, behind gates with 24/7 security and easy access to the golf club, hiking trails, 405 freeway, and the world class dining and shopping of Brentwood and Santa Monica.

Warner
865
Los Angeles
$4,995,000
6,746
5
8
This home on popular Warner Avenue is one of the largest, most versatile homes in Westwood's prime Little Holmby, especially for the price. Set across three spacious levels with elevator access between them, this very light and bright home offers a unique opportunity for multi-generational living where the whole family can live under one roof, still preserving separation and privacy. The floor plan also offers a terrific opportunity for comfortably working at home with quiet rooms located away from the main social gathering spaces. With its many recent upgrades, this home's interiors are easy to move right into. Wide-open spaces and high ceilings enhance the feel. The backyard space is sunny and open and can accommodate large gatherings. The area is top-tier, very close to UCLA and to the shopping and dining in Westwood Village, Beverly Hills, Century City and Brentwood. Warner Avenue Elementary, a very well-regarded public elementary school, is located just a few short blocks up the road and is enjoyed by many area families making this very special location a true neighborhood. Photos are from when the property was staged. The staging has been removed.

Laurel Canyon
3501
Studio City
$4,995,000
4,567
6
8
An extraordinary sanctuary where Hollywood history and creative living converge. This singular compound, dating back to 1925, offers a rare chance to own a true piece of Los Angeles legend. Nestled in Laurel Canyon's most coveted enclave; Fryman Canyon, the estate combines old Hollywood glamour with contemporary sophistication. With no neighbors on two sides, direct park access, and a private parking lot for 12+ cars, it feels like your own secluded retreat in the woods - serene, expansive, with sweeping canyon and valley views that feel worlds away from Los Angeles. A Legacy Written in Time; Originally a clandestine speakeasy for Hollywood's vaudeville elite, the estate later became the cherished home of Johnny Weissmuller, the original Tarzan. Elizabeth Taylor and Shirley Temple learned to swim here. Today, the property has been meticulously reimagined, preserving its cinematic past while embracing modern artistry and comfort. Multiple Distinctive Residences, the hillside compound comprises several uniquely named structures, each with its own character: At the heart of the estate stands an authentic teepee, a symbol of its enduring spirit of storytelling and connection. Inspired Grounds; The property's lush acreage includes a pool, spa, infrared sauna - 2 performance venues; an amphitheater, and hilltop performance deck. Expansive entertaining areas feature a wet bar, cabana, kitchen, and indoor-outdoor showers and baths - ideal for both private retreats and large-scale gatherings. A Private World of Possibility. This is more than a residence; it's a canvas for the extraordinary. Artists, musicians, entrepreneurs, or visionaries will find limitless opportunity in this legendary Fryman Canyon estate, a secluded world just minutes from the heart of the city.
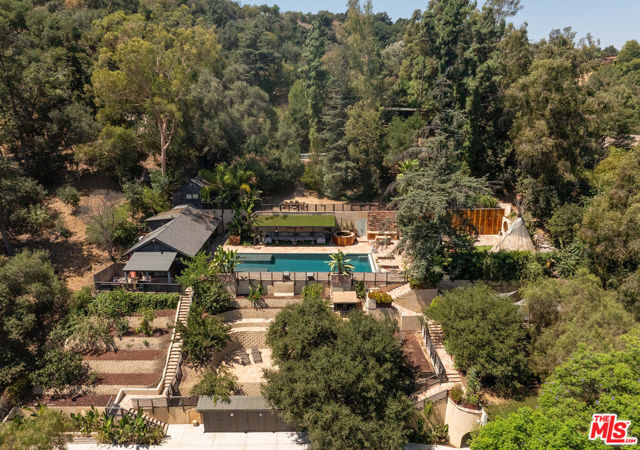
Nyes
704
Laguna Beach
$4,995,000
3,639
4
4
Resplendent amidst a lyrical composition of native California foliage, this inimitably refined residence presents a remarkable collaboration of contextual resonance, interdisciplinary craftsmanship, and aesthetic materiality. Complemented by a panoramic surround of the glittering Pacific and idyllic coastline community, the home and its thoughtful orientation provide a perfect balance of light, space, and scenic views. Created by acclaimed Horst Architects and enhanced by Leo Parrella Design Group, the entire environment offers a series of evocative moments designed for elegant yet comfortable living with accommodations to suit myriad lifestyles. High-volume ceilings, galleries of glass windows and doors, French Oak hardwood, natural stones, and a choreographed lighting scheme elevate all principal living areas, along with four canyon and ocean-view terraces – extending connection to the splendid coastal setting. Among many remarkable attributes, a rare selection of distinctions includes a sophisticated spatial arrangement, favoring scaled entertaining; striking architectural detail; a European-style system kitchen; and an exceptional dedicated primary suite level affording a fluid respite with a private terrace, resort-like statement bath, concealed wardrobe room, a lounge, and secluded sun-deck courtyard. The incorporated elements and level of finish quality reflected throughout the property are nothing short of extraordinary. Every consideration was made in developing a noteworthy assemblage of fine finishes, fixtures, applications, appliances, and technological advancements. The result – transcendent style and uncompromised atmosphere. Further distinguishing the property – optimal proximity to not only the region’s abundant amenities, but also those intrinsic to this sought-after enclave.
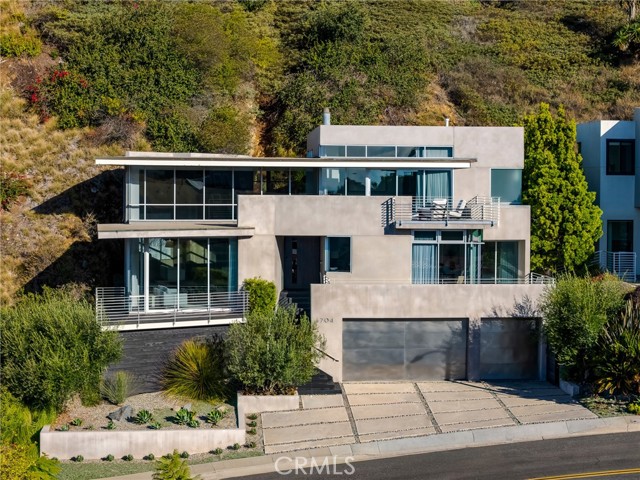
Montana
2009
Santa Monica
$4,995,000
4,400
5
7
Situated in the heart of Santa Monica, enjoy the ultimate lifestyle with LA's finest coffee, shopping, and dining just moments from your front door. Sophisticated and timeless, this contemporary eco-friendly residence blends architectural elegance with sustainable design all in the award winning Franklin School District. Originally built in 2009 and exceptionally well maintained, this light-filled home features soaring ceilings, skylights, glass walls, and an exposed steel floating staircase, creating an effortless sense of openness and style.The chef's kitchen is equipped with Energy Star stainless steel appliances, a large center island with breakfast bar, and seamless flow into the family room and private courtyard perfect for indoor-outdoor living. The main level also offers a dining room, living room, and an ensuite bedroom ideal for guests or an office. Upstairs, the primary suite serves as a private retreat with dual glass walls, a spa-inspired bath with steam shower and soaking tub, and access to a loft space. Two additional bedroom en-suites complete the second floor, while the top level features two lofts and a rooftop deck showcasing ocean and mountain views. The ground level includes a guest suite with separate entrance, an oversized gym, and a garage made for a car collector's dream with parking for up to 5 cars! Built with sustainable integrity, the home includes hydronic radiant heat floors, low-E double-pane windows, AEP Span metal roofing, natural ventilation systems, and energy-efficient insulation. Offering exceptional design, eco-conscious construction, and an unbeatable central Santa Monica location, this home perfectly balances luxury, functionality, and enduring quality.

Sunset
31831
Laguna Beach
$4,995,000
2,300
3
5
Completely remodeled & incredibly private pool property with an ADU in the heart of South Laguna. Sited above Thousand Steps beach, this architectural wonder was reimagined to blend elegant interiors with incredible entertaining spaces in total seclusion. Sweeping views serve as the quintessential Southern California backdrop for the main room accented with wooden beams, which encompasses a spacious living area, a dining section with built in seating, and the home’s kitchen with premium finishes. Two bedrooms and a multipurpose den can also be found on this floor, offering the essence of single level living. The primary suite is luxurious, with bespoke oak cabinetry, a bright bathroom with a marble-enclosed walk-in shower with a sky light, double sinks, and a standalone bath tub. Multiple outdoor seating and entertaining area can be found throughout this fully gated property, including a BBQ next to the saltwater pool and spa. The lower level’s ADU includes a secondary kitchen, full bath, and a studio living-sleeping set up, making it fully autonomous. Minutes away from the area’s most sought after beaches and local restaurants, this is a offering for those seeking a truly discerning coastal lifestyle.
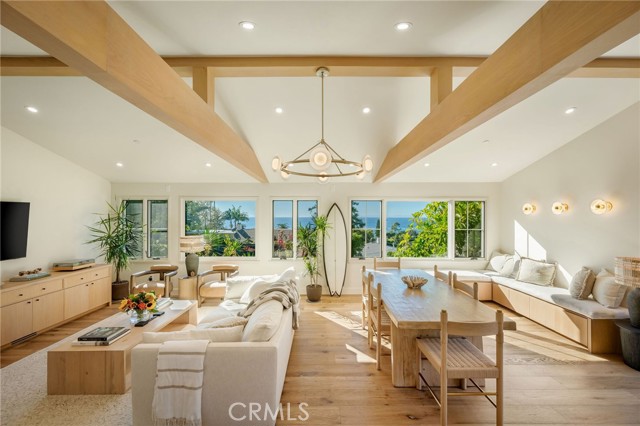
Ocean
2438
Carlsbad
$4,995,000
2,333
3
3
Sunset Alert! Rare opportunity to live steps from the sand with direct beach access and breathtaking ocean views. Seller completed a major remodel in 2005 on this luxury coastal home which offers multiple outdoor entertaining areas, a rooftop deck for unforgettable sunsets, and a spa with waterfall. Inside, enjoy a light-filled open layout with expansive windows, gourmet kitchen, granite counters, and wine cooler. The primary suite features a balcony, fireplace, and spa-style jacuzzi bath. Two guest suites, a custom cherry-wood office, private driveway, and large two-car garage complete this exceptional beachside retreat. Walk to Carlsbad Village shops, cafés, and restaurants. Explore the feasibility of one of the largest lots on Ocean St with R3 zoning.
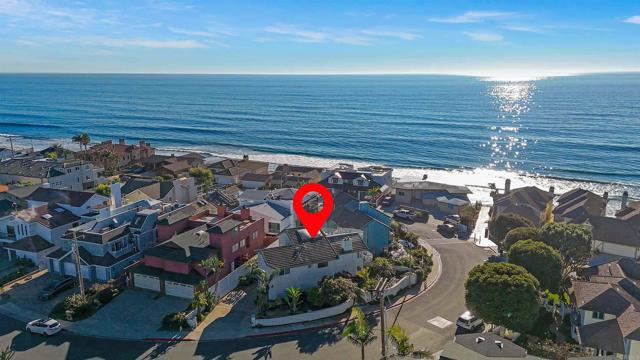
25602 Paseo De La Paz
San Juan Capistrano, CA 92675
AREA SQFT
4,797
BEDROOMS
4
BATHROOMS
5
Paseo De La Paz
25602
San Juan Capistrano
$4,995,000
4,797
4
5
Set on one of San Juan Capistrano’s most coveted streets, this sprawling estate on Paseo De La Paz offers an exceptional blend of space, privacy, and potential. Positioned on a beautifully usable one acre parcel, the home spans approximately 4,797 square feet with 4 bedrooms plus an office and 4.5 baths, and lives much like a single level. Expansive living areas open to generous outdoor spaces designed for relaxed living and entertaining, including a saltwater pool and spa, a built-in BBQ area, a fire-pit, and thoughtfully planned low voltage landscape lighting. A tranquil water feature welcomes guests at the front entry, and the grounds also include a low water garden with fruit trees. Additional exterior features include Big Ass Fans (name brand), and electric outdoor heaters. Inside, the kitchen is configured for a true chef’s setup and already includes premium appliances including a Sub Zero refrigerator, Wolf double oven (including steam), Wolf induction cooktop, and Bosch dishwasher. The property benefits from significant infrastructure upgrades, including full plumbing replacement and professional remediation following a recent leak, with restoration now underway, offering the next owner the rare opportunity to select their preferred finishes. Modern systems already in place include dual-zone HVAC, a new tankless water heater with a circulating pump, smart controlled pool equipment, and hardwired CAT cabling to every room. Additionally, the home boasts three interior fireplaces, one of which is a grandfathered-in wood burning fireplace. An extra large three car garage provides abundant built in and overhead storage, a newly epoxied floor, electric (Tesla) charging station, and a convenient garage bathroom. The property is equestrian permitted for up to two horses per acre, with easy access to nearby trails and room to create future paddocks or stables if desired. Just minutes from the historic Los Rios District, equestrian facilities, top schools, and the coast, opportunities of this caliber on Paseo De La Paz are truly rare.

Irvine
1717
Newport Beach
$4,995,000
2,600
4
3
A work of modern art, 1717 Irvine Avenue emerges as a contemporary haven where architecture, nature, and luxury coexist in perfect harmony. Newly reconstructed with uncompromising craftsmanship and a bold artistic sensibility, this residence transcends traditional living. A monumental 10-foot glass pivot door introduces the home with a dramatic reveal: indoor and outdoor spaces collapse into one fluid environment shaped by elemental beauty. A waterfall wall, lush living plant installations, and a mature olive tree bring nature into the core of the home, creating an ethereal threshold that feels both tranquil and unforgettable. Inside, a sweeping open floor plan grounds the home’s modern aesthetic. The living room, wrapped in disappearing glass walls, blurs the boundaries between inside and out and flows seamlessly into the gourmet kitchen. Here, custom cabinetry, a hidden walk-in pantry, striking stone surfaces, and top-tier Thermador appliances elevate the space into a functional work of art, anchored by an oversized waterfall quartzite island. The formal dining room glows beneath a statement chandelier and is framed by dual Thermador 92-bottle wine towers—an exquisite stage for intimate dinners or grand celebrations. The entertainer’s backyard extends the modern narrative with a saltwater pool and spa illuminated by micro-LED lighting, a fully realized outdoor kitchen and BBQ, and generous lounge areas. Whether in sunlight or beneath the glow of the evening lights, the outdoor environment evokes the serenity of a private resort. The primary suite serves as a luxurious retreat—beautifully composed with a sculptural soaking tub, glass-enclosed shower, dual vanities, and a custom walk-in closet. Three additional guest bedrooms feature bespoke closets and share a spa-level bath, while one of the guest bedrooms with custom built-ins can serve as an office, which adds elegant utility to the home’s thoughtful layout. Even the garage becomes part of the design narrative, finished at showroom quality with hexagon lighting, custom cabinetry, and designer flooring. Enhanced by premium technology throughout—including Waterstone fixtures, Lutron lighting control, dual-zone HVAC, central audio, and whole-home Wi-Fi expansion—this residence is as intelligent as it is striking. Positioned near the edge of Newport Beach’s treasured Back Bay, 1717 Irvine Avenue is not merely a home but a modern compound of curated luxuries, bold design, and seamless indoor-outdoor living.
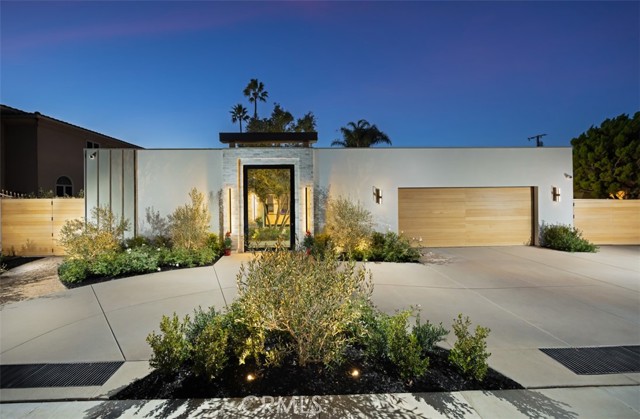
Calle Elegante
315
Santa Barbara
$4,995,000
2,987
3
3
Set on a private cul-de-sac, this 3-bed/2.5-bath home with 2 offices blends timeless Spanish architecture with Jenni Kayne-inspired interiors. Spanning 2,987 sq. ft. the Montecito home highlights soaring 19-foot ceilings, sunlit interiors, and an effortless indoor-outdoor connection. Two floor-to-ceiling stone fireplaces, natural oak floors, and open living, dining, and den areas add style and function. All bedrooms open to gardens, while the sanctuary-like primary suite features high ceilings, a spa-like bath, and 2 closets. A main-level office and upstairs office loft add flexibility. Outdoors, a large patio flows to a usable grassy yard with lush landscaping. Earthy and effortlessly luxurious, it's a rare find in the Cold Spring School District

Seashore
5512
Newport Beach
$4,995,000
2,326
3
3
Just across the street from the sand and surf, this bright, fully detached coastal haven in the sought-after “Echo 56” enclave embodies the very best of seaside living, where the rhythm of the waves and the scent of salt air become part of everyday life. In a premier location within the community, this home commands attention with big ocean and Catalina views from the rooftop deck and upper levels, offering an ever-changing canvas of sea and sky that soothes the senses. Inside, the residence radiates modern sophistication and coastal warmth. The interiors are bathed in natural light, enhanced by artisan tilework, wood flooring, and designer finishes that elevate every detail. The gourmet kitchen is an entertainer’s dream, anchored by a large island with bar seating, a Wolf range, Sub-Zero refrigerator, custom cabinetry, and statement tile that blends artistry with function. The thoughtful architecture and open floor plan create a rare sense of privacy and tranquility, while still maintaining a continual connection to the outdoors. A rooftop deck, terraces, and private patio spaces open to soothing ocean breezes, creating ideal spaces for morning coffee, sunset gatherings, or starlit evenings overlooking the Pacific. The vast primary suite occupies an entire level of luxury; its own serene sanctuary with a direct ocean view balcony, dual walk-in closets, built-ins, and a spa-inspired bath that invites relaxation at every turn. Two additional bedrooms and a flexible bonus room for an office, gym, or creative studio add versatility and convenience for guests or family. A private rooftop deck with panoramic 360-degree views crowns the home, offering a front-row seat to endless sunsets and coastal serenity. Just steps from the sand and only a short bike ride to world-class dining and boutique shopping, this residence captures the effortless elegance of coastal Orange County living in an easily accessible location. Here, every day feels like a retreat; modern, bright, and perfectly balanced between luxury and ease.

Rubio
4620
Encino
$4,995,000
5,894
5
6
Imagine owning this trophy property of historical significance which was designed in 1939 by J. R. Davidson, a pivotal figure in the Los Angeles modern architecture movement known for his iconic Case Study homes. This gated single-level mid-century home offers lush landscaping and privacy and exemplifies the signature warmth and fluidity of Davidson's architectural style. Recently reimagined and updated with the finest materials that blend perfectly with the architect's original vision of seamless indoor/outdoor living. Stunning updated flooring throughout. Designer kitchen with custom Poliform cabinetry, honed Italian marble countertops and Miele and Sub-Zero appliances, Butler's Pantry with integrated Miele coffee bar. Luxury bathrooms were completely remodeled with custom fixtures, tiled walls and lighting. Built-ins and closets throughout the home create multiple storage spaces. Other upgrades: updated HVAC, electric and plumbing, custom motorized front gate, a hardwired security system with cameras and lighting and so much more. Spanning 5,894 square feet of living space, this single-story, 5 bedroom, 6 bath home sits on approximately two-thirds of a lush acre. The seamless transition between indoor and outdoor living spaces invites you to enjoy lush private grounds, multiple sleek outdoor entertaining areas with an outdoor kitchen, fireplace, fire pit. and a spectacular pool and spa, perfect for lounging. If that's not impressive enough, you'll be interested to know that early photos of the residence photographed by renowned architectural photographer Julius Shulman are now part of the Getty Center's photography collection hanging at the Getty Center. Featured in numerous movies, television shows, and commercials such as: Fox show "24" as Jack Bauer's fictional home, "CSI," and the 90's classic "Beverly Hills, 90210." Hidden behind gates this very private gem is located south of The Boulevard, near premium shopping, dining, entertainment, and Lanai Road Elementary.
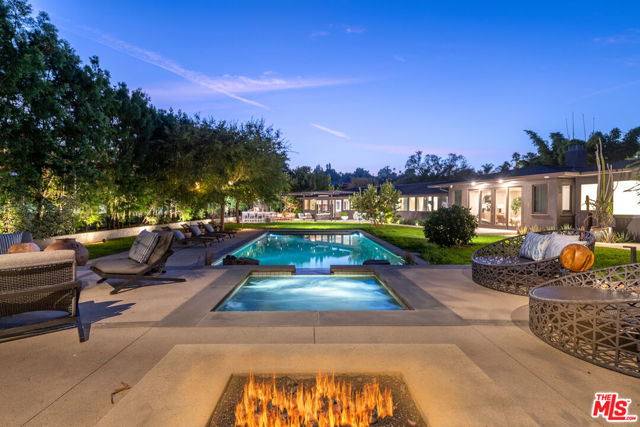
Doheny #2006
9255
West Hollywood
$4,995,000
1,831
1
2
Experience the pinnacle of full-service high-rise living in this premier residence at the legendary Sierra Towers. Perfectly situated on the coveted southeast corner "6 line," this expansive unit offers sweeping, unobstructed views stretching from the Griffith Observatory and Downtown LA to Century City and the Pacific Ocean. Floor-to-ceiling windows flood the spacious living room and primary suite with natural light, fully embracing the breathtaking panorama.Thoughtfully designed, the residence features a walk-in closet, dedicated office enclave, and sophisticated layout ideal for both comfort and entertaining. Enjoy world-class amenities including 24/7 concierge and valet, two state-of-the-art fitness centers, a stunning pool and sundeck, and the privacy and prestige of one of Los Angeles' most iconic addressesperfectly positioned between Beverly Hills and West Hollywood.
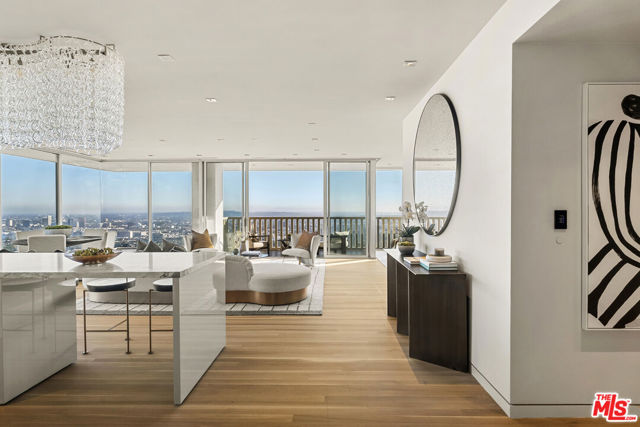
Chinquapin
1170
Carlsbad
$4,995,000
4,092
5
6
A modern coastal estate in the heart of Carlsbad. This newly built 5-bed, 5-bath residence sits on an expansive lot with a long driveway, a 3-car garage, and incredible indoor–outdoor flow. Every bedroom features its own full en-suite bath and generous space. Designed for elevated living and seamless entertainment, the home features an open kitchen, spacious living room, designer lighting, high-end finishes, and floor-to-ceiling windows framing panoramic views. Multiple outdoor spaces include a resort-style pool, spa, waterfalls, outdoor fireplaces, and view decks—all perfect for gatherings day or night. The property also includes a private ADU, ideal for guests, multigenerational living, or rental income.Located minutes from Carlsbad Village, sandy beaches, top dining, boutique shops, and the best of the coastal lifestyle, this home delivers the true Carlsbad experience.
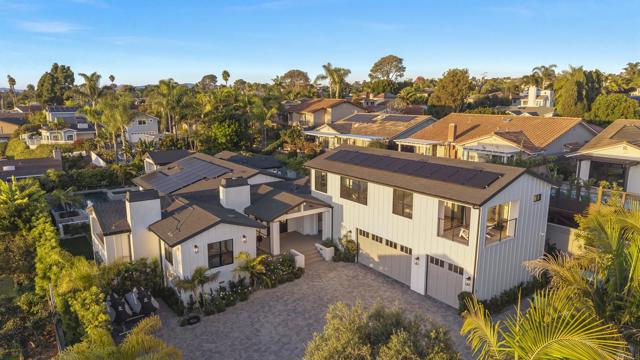
Fuerte
10310
La Mesa
$4,991,000
5,470
7
8
TALKING ABOUT LOCATION, LOCATION, LOCATION AND SPECTACULAR VIEW, CHECK OUT THIS JEWEL!!! ONE OF A KIND PROPERTY NOW IS YOUR CHANCE TO BUY 10310 FUERTE DR & 10308 BONNIE LN Selling together! Luxurious Mount Helix Retreat: Set on 1.74 acres across two parcels with panoramic views, this estate offers unmatched luxury with a 4,520 sqft residence boasting 4 bedrooms, 5.5 bathrooms, a detached 2-bed, 1 bath, 950sqft guest house, a saltwater pool, 51 owned solar panels, a private well for landscaping, and dual gated entrances. Enjoy resort-style living with a tennis court, basketball court, and unparalleled privacy in this one-of-a-kind property. (10310 Fuerte Dr. and 10308 Bonnie Ln) The property boasts panoramic views of San Diego’s valleys, mountains, and sparkling city lights. This stunning home features large, light-filled bedrooms, each with its own private en suite bathroom, ensuring ultimate comfort for family and guests. The heart of the home is the expansive chef’s kitchen, a culinary dream equipped with a Sub-Zero refrigerator, Viking range, Decor Double ovens, and custom maple cabinetry. A spacious granite island and open layout make it ideal for entertaining. What makes this property truly unique is its thoughtful upgrades and exceptional amenities. Unlike many homes in the area, it is connected to the sewer system, and it features a private 5,000-gallon well that supplies water for the beautifully landscaped grounds, including fruit trees, lush plants, serene water features, and garden planters for growing your own fresh produce. The home also includes a whole-house water softener and filtration system, ensuring premium water quality throughout. Outdoors, this home is designed for both relaxation and recreation, offering a saltwater pool, spa, and built-in BBQ area, perfect for entertaining. Sports enthusiasts will love the Olympic-sized tennis court and half-basketball court. Additionally, the property includes a self-contained guest house with a kitchen and full bath, making it ideal for guests. Just minutes away from charming downtown La Mesa Village, offering boutique shops, local eateries, and coffee spots. Quick access to major freeways makes downtown San Diego, the beaches, and the airport easily accessible. This is truly a resort-style home, providing everything you need in one stunning, private estate.
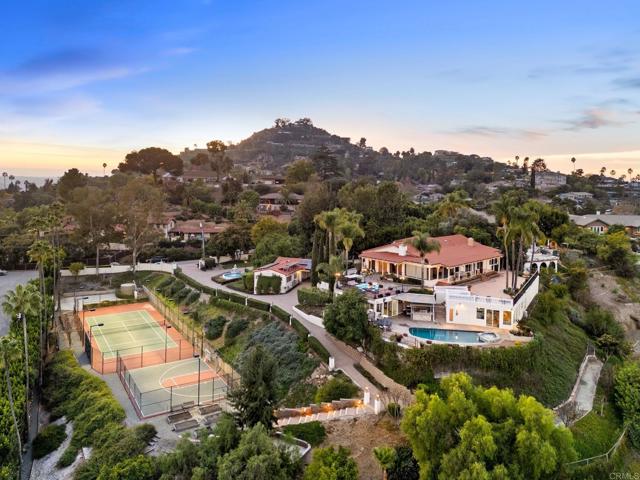
Genesta
5109
Encino
$4,990,900
5,687
6
6
Don't miss this rare opportunity to own a work-in-progress home by Thomas James Homes, a national leader in luxury single-family residences. Enjoy preferred pricing, professional design options, and a guaranteed completion date when you buy early. Located near Encino Park and Ventura Blvd's shops and restaurants, this elegant 2-story traditional features an open-concept layout with a formal dining room, flex/office space, and a spacious great room with a fireplace opening to the patio and lush backyard with an in-ground pool and spa. The chef's kitchen offers top-tier appliances, dual islands with bar seating, and a walk-in pantry. A guest suite with ensuite bath, powder room, and mudroom off the attached 2-car garage completes the first floor. Upstairs includes a loft, laundry with sink, a junior suite, two bedrooms with Jack-and-Jill bath, and a luxurious grand suite with retreat, dual walk-in closets, and spa-like bath with soaking tub and walk-in shower. The detached ADU features a living area with stacking doors, a full kitchenette, bedroom, and bath, perfect for guests or rental income. New TJH homeowners receive a complimentary 1-year Inspirato luxury travel membership.
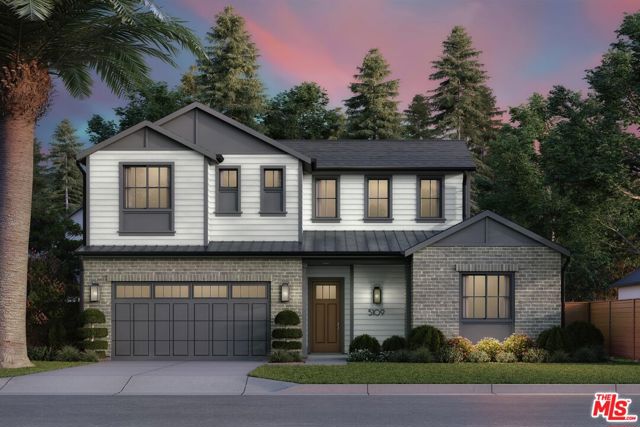
Bayside Walk
3291
San Diego
$4,990,000
2,762
3
4
This gorgeous, large and fully remodeled single family house on the bayfront features ~60 FT OF UNOBSTRUCTED BAY FRONTAGE on an oversized corner lot! Taken to the studs and professionally re-imagined in 2021, this fully furnished, designer home delivers nearly 3,000 SF of airy interiors, four separate outdoor spaces, and three on-site parking spots (one standard garage, one oversized garage built for trucks/boats, plus driveway). Walls of glass frame sparkling water views from the great room, dining area, and gourmet kitchen outfitted with white-quartz counters, stainless appliances, and double ovens. Main level also offers a guest suite with ensuite bath, second living/family room, and powder. Upstairs, the show-stopping primary retreat enjoys sunrise views, its own waterfront balcony, walk-in closet, and spa-style bath. A third bedroom with private balcony and a hall bath complete the level. Whole-home HVAC, European-oak floors, four smart-TVs, outdoor shower, built-in BBQ, and beach gear locker make coastal living effortless. No HOA. Steps to paddle-boarding, short stroll to ocean surf, dining, and shopping. An unrivaled turn-key opportunity for a legacy bayside residence, second home, or high-income vacation rental.
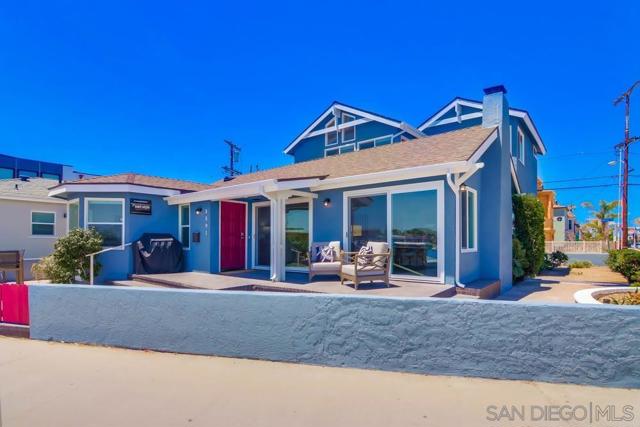
Via Del Mar
3811
San Diego
$4,990,000
3,600
4
2
“WowCome” to this breathtaking 3.7 acre private and exclusive oasis nestled in the serene and desirable coastal community over looking Torrey Pines State Beach and Torrey Pines State Natural Reserve. This is a property that no one has, and does not exist anywhere in Carmel Valley. If you're searching for a once in a life time opportunity to a own something truly special, this property is for you. It is not just you who is looking for an opportunity. This estate is eagerly seeking for someone to unleash their vision on with its endless potential, and awaits a creative owner to transform it into a personalized masterpiece. This 3.7 acre exquisite estate offers 3 structures, one being the the 3,600 sq ft residence , 3 garages with a 988 sq ft bedroom and den above the garage. This unique residential location wows anyone when experiencing it’s expansive outdoor space that presents a tranquil retreat environment with easy access to world-class beaches, top-rated schools, upscale and vibrant shopping and dining.
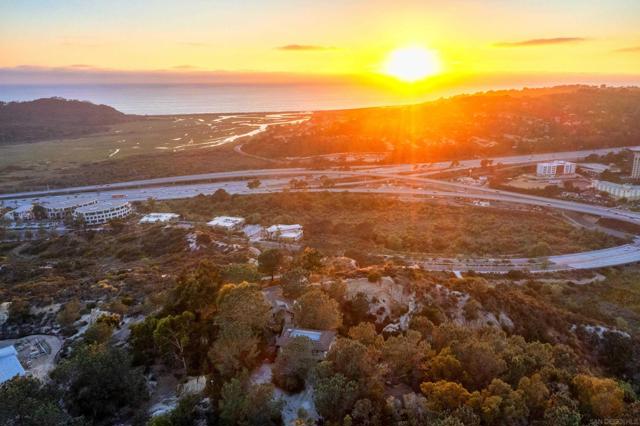
Marlborough
1620
Hillsborough
$4,990,000
2,645
3
2
ONE OF HILLSBOROUGH'S BEST DEALS, SERIOUSLY! Set on an oversized lot of nearly 1 acre, this single-story home was recently remodeled with sleek contemporary designs and modern amenities. The open layout seamlessly connects the living room and high-end chefs kitchen, ideal for entertaining. Enjoy spa-like bathrooms, a luxurious master suite, a versatile bonus room downstairs, recessed lighting, tasteful flooring, coffered ceilings, and stone fireplaces as striking centerpieces. An integrated Sonos sound system complements the expansive indoor-outdoor flow, with a huge flat backyard offering bay views and endless potential for expansion, an ADU, or additional deck space well beyond the back fence. Complete with a 3-car garage, access to top-rated schools, and easy commuting via Highway 280, all just minutes from downtown Burlingame. This home offers it all, YOU HAVE TO SEE IT TO EXPERIENCE JUST HOW GREAT IT IS!
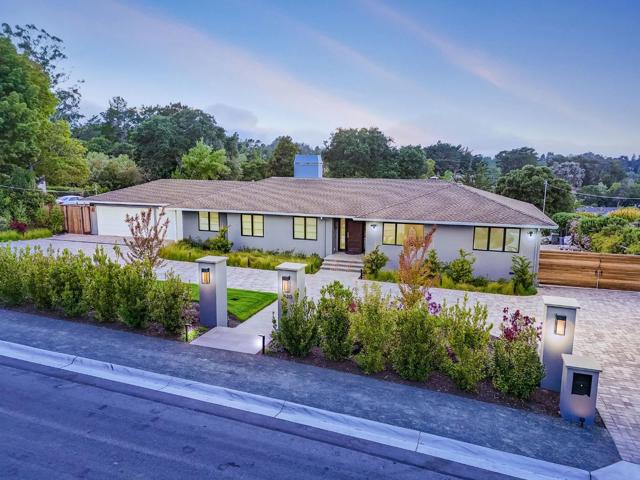
OCEAN
1407
Del Mar
$4,990,000
2,117
3
4
WOW HUGE PRICE REDUCTION!!! Location, Location, Location! Rare opportunity to own a stunning home. This upscale home offers a meticulously designed living space with the perfect blend of modern comfort and laid-back beach living. Wake up to the sound of ocean waves and enjoy breathtaking sunsets from your private balcony. Inside, you'll find an open-concept layout with high-end finishes, spacious, and a chef's kitchen perfect for entertaining. Each bedroom features its own en-suite bathroom, ensuring privacy and comfort for all. Just steps from the sand and the vibrant Del Mar Village, this home puts you in close reach of gourmet dining, boutique shopping, scenic trails, and world-famous beaches. Whether you’re looking for a full-time residence, a vacation escape, or a luxury investment property, this is your chance to own a piece of paradise on Ocean Avenue, ALSO, no worries about any future ocean rising.
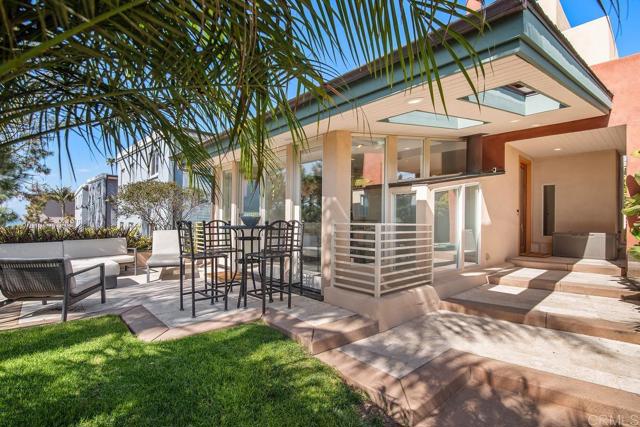
Alexis
3085
Palo Alto
$4,988,000
4,270
6
4
Get a jump start on creating the home of your dreams on 1.4 acres in highly desirable Palo Alto Hills. This rare opportunity allows you to remodel the existing structure or build new amid gated grounds that offer exceptional privacy and sweeping views from nearly every vantage point. Enjoy a premier location just down the street from the Palo Alto Hills Golf and Country Club, surrounded by nature preserves and scenic trailheads. With easy access to Highway 280, this property places you within minutes of Palo Alto, Stanford, Menlo Park, Sand Hill Road, and two international airports. Top-rated schools include Nixon Elementary, Fletcher Middle, and Gunn High (buyer to verify eligibility).
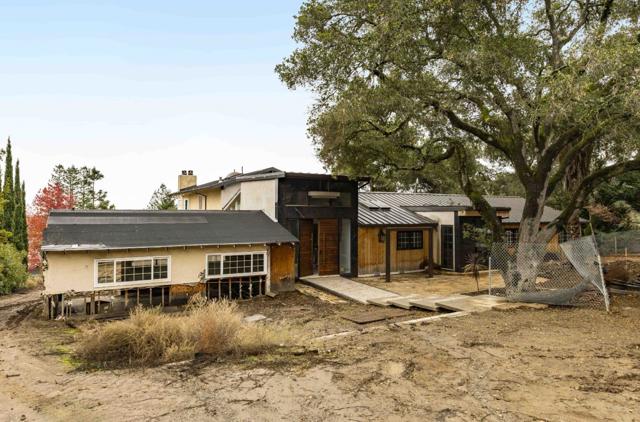
Oxford
920
Los Altos
$4,988,000
3,278
4
4
A sanctuary in the coveted Highlands of Los Altos, this home blends warmth, elegance, and modern comfort. The formal living/dining & family rooms showcase valley views, cozy fireplaces, and custom built-ins. An abundance of natural light fills the home. The chefs kitchen features granite counters, island, prep sink, wine fridge, and opens to a sundeck with built-in BBQ overlooking lush gardens and water features. Vaulted ceilings, beautifully refinished hardwood floors & fresh paint throughout. The primary suite offers 3 walk-in closets and a spa-inspired bath. The lower level includes a multipurpose room with mini-fridge and sinkideal for a Home Theater, studio, or guest retreatplus a library with Murphy bed and a two-desk office. A dedicated laundry room includes storage, ironing board, and Miele washer/dryer. Oversized 2-car garage with EV charger & extra storage. This home also includes multi-zone HVAC, custom shutters, and security cameras. Close to Rancho San Antonio Park. Top Cupertino schools and excellent private options close by. The village of Los Altos has all your needs with the charm of yesteryear. Easy access to 280 and 85. Dont miss this opportunity to own your own private retreat in the heart of Silicon Valley.
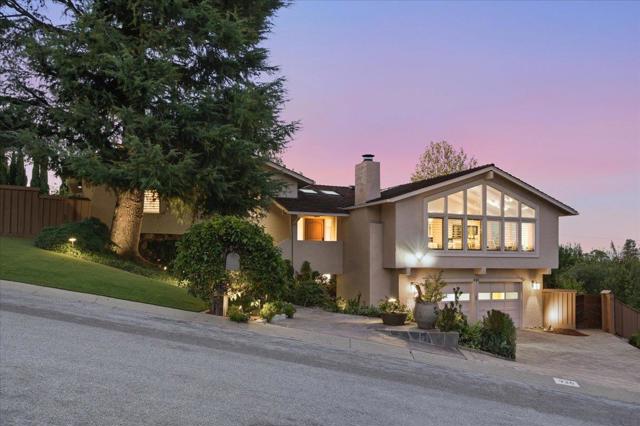
Egret
56
Irvine
$4,988,000
5,173
5
6
Luxury in the exclusive gated community at Altair, with the wonderful Solano Collection by Toll Brothers, open floor offers extended views through the California room, dining room, living room, and kitchen, an elegant master bedroom suite with a relaxing retreat, sizable walk-in closet, and a deluxe master bath with dual vanities, large soaking tub, luxe shower with seat, and a private water closet. The fantastic bonus room offers extra space for multi-generational living, a stunning two-story plan welcomes you into the open-concept great room and dining room, with sliding glass door access to the enormous luxury outdoor living space. The stylish kitchen features an extra-large center island with a breakfast bar, ample counter space, and cabinet storage. The stunning chef’s kitchen is a culinary masterpiece, featuring an oversized walk-in pantry, high-end Wolf and Sub-Zero appliances. Luxury supporting facilities include a solar system, a kitchen water filter system. Gorgeous wood flooring and luxury tile flooring extend throughout the house, including all closets and stairways. Resort-Inspired amenities include an expansive Clubhouse, 3 pools, a Tot Lot, Tennis Courts, and Bocce Ball Courts. Distance of top-rated schools, parks, shopping, and dining, including Portola High School, Great Park, Irvine Spectrum, and Woodbury Shopping Center, and convenient access to freeway and highway.
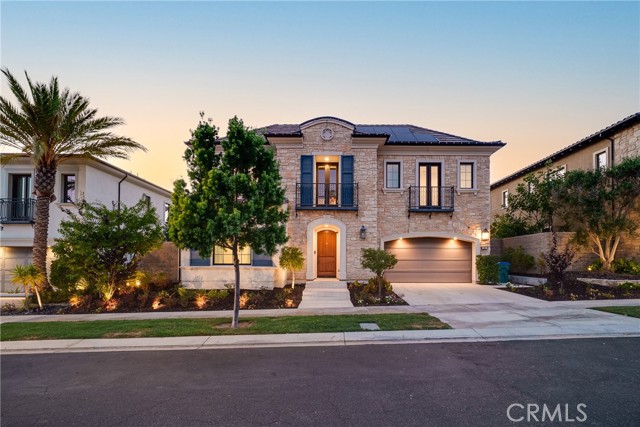
Caballero
1499
Arcadia
$4,988,000
6,552
6
6
Welcome to 1499 Caballero Road, a magnificent modern Mediterranean home that redefines luxury living. Nestled on a 0.6-acre lot, this gated estate, built in 2006, offers an expansive 6,552 square feet of living space featuring 6 bedrooms and 6 bathrooms. As you enter, you'll be captivated by the beautifully landscaped grounds. The exterior boasts a sparkling pool with a beach entry, a soothing waterfall, and a luxurious jacuzzi, all complemented by an outdoor bathroom for convenience. Enjoy leisurely afternoons on the bocce court or host unforgettable gatherings in the outdoor dining area with a state-of-the-art BBQ. Inside, the home exudes elegance with its high ceilings, custom finishes, and a spacious gourmet kitchen for culinary enthusiasts. The kitchen features granite countertops, providing both style and durability. The open floor plan seamlessly connects the living spaces, making them perfect for intimate family moments and grand-scale entertaining. The first floor includes a mother-in-law suite with its own living room, offering privacy and comfort for extended family or guests. Upstairs, a game room with a bar provides a perfect space for entertaining and relaxation. The primary bedroom is a true sanctuary, featuring a luxurious en-suite bathroom with his and her's spacious walk-in closets, offering ample storage and a touch of luxury. Additionally, the property is equipped with modern conveniences, including a Tesla car charger and an additional 220 plug for electric car charging, ensuring your home is future-ready. For those with recreational vehicles or boats, the property offers dedicated RV or boat parking, adding to its versatility. The property also features a 5-car garage, providing ample space for vehicles and storage. Located in a prestigious Santa Anita Oaks neighborhood, this home offers the perfect blend of privacy and proximity to top-rated schools and amenities, ensuring a lifestyle of comfort and convenience. Discover the unparalleled charm and luxury of this exceptional home. Schedule your private tour today.
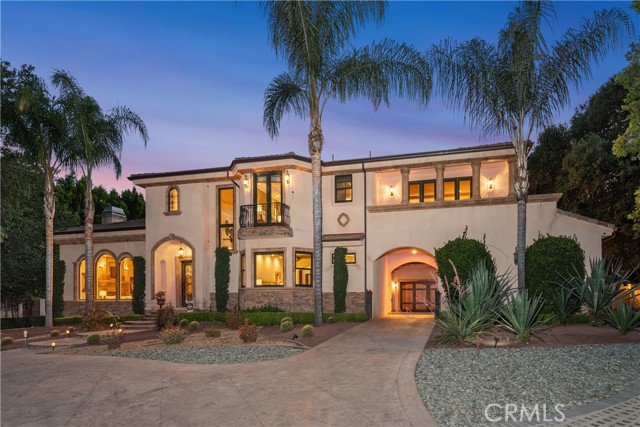
Calle Serena
17177
Rancho Santa Fe
$4,985,000
6,051
6
7
Revel in peace and serenity at Villa Calle Serena! Lovely treetop views and a private backyard oasis with lush gardens, expansive paver patios and an inviting Pebble finish pool and spa can be yours to enjoy, every day! Inside, you'll love the remodeled kitchen by Jackson Design and Remodeling, featuring custom furniture-grade cabinetry and high-end Wolf and SubZero appliances. The kitchen is open to an inviting breakfast nook and spacious family room, filled with natural light. Entertain friends or family in the formal living and dining rooms, with multiple sets of French doors bringing the outdoors in. Two bedrooms with ensuite baths complete the main level. The luxurious primary suite and three additional bedrooms are upstairs, each with ensuite bath and private balcony with stunning views — including a peek at the south side lake! You'll love the Fairbanks Ranch lifestyle! Residents enjoy top-notch security with manned gates and 24-hour roving patrols, 75-acres of common area with walking trails and equestrian trails, a private lake with fishing and paddle boating, four tennis courts, four pickleball courts, clubhouse, private park with play equipment for children, sand volleyball and half basketball court, and a first class equestrian center with three riding rings. Residents also enjoy access to excellent public schools including Solana Santa Fe School (K-6), Earl Warren Middle School (7-8) and a choice of Torrey Pines High School or Canyon Crest Academy.
