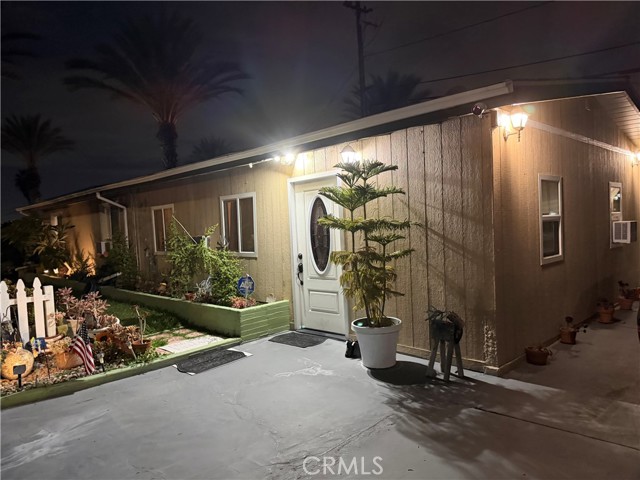Search For Homes
Form submitted successfully!
You are missing required fields.
Dynamic Error Description
There was an error processing this form.
Garden
9160
Alta Loma
$822,000
1,900
4
2
Welcome to this fully remodeled, turnkey single story home nestled in a quiet cul- de- sac in the lovely city of Rancho Cucamonga just off the 210 fwy. This home has it all 4 bedrooms with 2 bathrooms, formal dining & living room, huge family room that opens to a large bonus room of 300 sq ft. The house has been enhanced with Brand New Roof, new freshly interior paint, Newer wood flooring through out the whole house, Newer recessed lighting, New doors, Newer dual pane windows for improved energy efficiency & insulation providing peaceful scape. Newer HVAC unit that was installed in 2017, Newer water heater, Newer garage opener with key pad, 2 updated fireplaces in family & living room, upgraded kitchen cabinets & drawers with pull out shelves & self closing cabinet doors & drawers, water softener for good quality water through the house & extra filters for drinking water in kitchen, alarm system for extra security. Very good size backyard with Mountain View & spacious storage shed, 2 attached car garage with 220V electric car charger, Leased Solar panels which is an incredible saving in the electric bill and need to be assumed by buyers for around $146/month. This house is centrally located near the 210 fwy, major shopping centers, parks, everyday amenities and within the incredible Alta Loma School District. Hurry this house is ready, just move in.
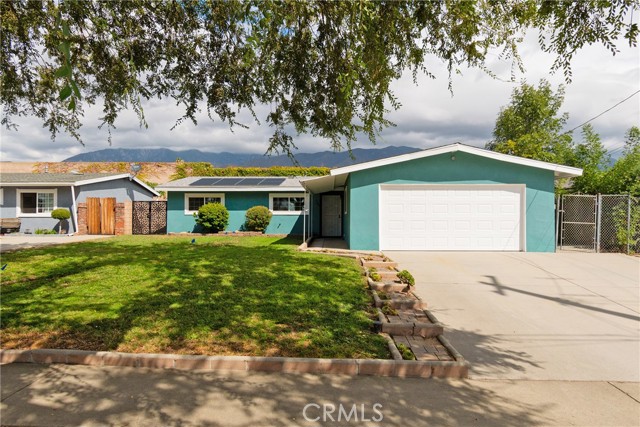
Woodland
749
Los Osos
$822,000
1,170
3
2
Desirable neighborhood of Morro Palisades in Los Osos! Tis home is on Woodand Drive near local schools, restaurants, Sea Pines Golf Course, hiking trails and shopping. RV parking in front with power and water access. Beautiful fruit trees produce apples. lemons, apricots and loquats. Fireplace in cozy family room has a gas connection with fan. Leased solar panels, 8-foot work bench with a stainless-steel top, sink with hot and cold tap, and built in storage cabinets in garage.
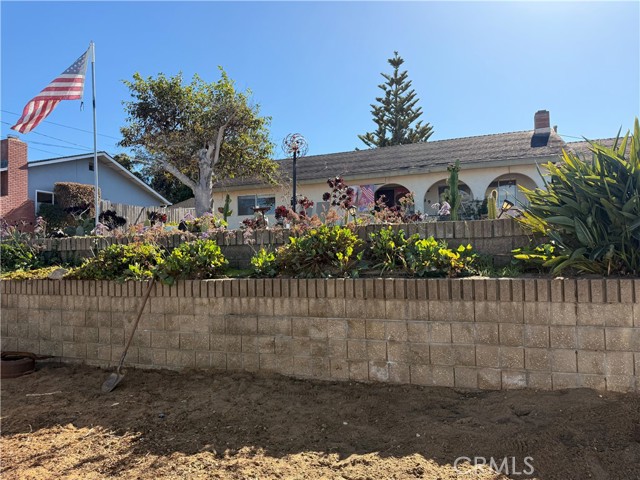
12811 ENCANTADORA Unit 31 Unit Unit 31
San Diego, CA 92129
AREA SQFT
1,654
BEDROOMS
3
BATHROOMS
4
ENCANTADORA Unit 31 Unit Unit 31
12811
San Diego
$820,444
1,654
3
4
Enjoy pride of ownership every time you come home to this three-story floorplan with two to three bedrooms, two and a half three and a half bathrooms, and an attached two-bay garage. This charming first-floor flex or bedroom offers convenient access to the garage and front door. The 2nd floor opens into a spacious great room and kitchen. Do you enjoy entertaining? Your guests can sip cocktails around the kitchen island while you add the finishing touches to dinner. Upstairs on the third floor, your private retreat is waiting. A spacious walk-in closet and luxurious bathroom connect to your primary suite, while the laundry room is nearby. A second bedroom with its own bathroom is the perfect setup for a roommate or visiting family.
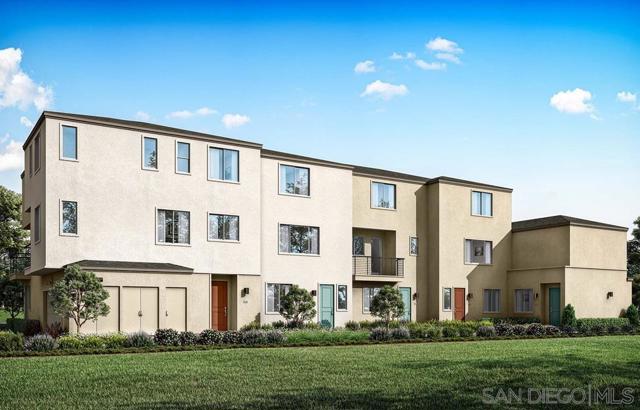
Mustang
216
Palm Springs
$820,186
2,830
4
4
NEW CONSTRUCTION! Ready for Immediate Move-in! Includes Upgraded Flooring! Private Pool/Spa! This new two-story modern home features a spacious layout with ample room to grow. A bedroom with an en-suite bathroom can be found off the foyer, leading to an inviting open-concept floorplan. The luxurious owner's suite is tucked into a private corner at the back of the home. Two additional bedrooms and a versatile bonus room can be found on the second level. The private backyard includes patio cover, pool & spa! Miralon is a unique 309-Acre residential masterplan that blends modern living with the natural beauty of the Palm Springs desert landscape, offering a unique backdrop of mountain views and year-round sunshine. It is a collection of spaces that come together to create peace and energy, including an Amenity Center, three dog parks, u-pick gardens, over seven miles of walking trails, thousands of olive trees and 97-acres of open space. Vitality at Miralon offers five modern floorplan designs ranging from 1,841 - 2,937 square feet, with 3 - 4 bedrooms, 2 - 3.5 bathrooms and 2-bay garages. Homes include spacious indoor-outdoor living with sparkling private pools, spa and covered patios. Located in Palm Springs, a renowned resort city known for its hot springs, stylish hotels, golf courses and vibrant art scene. The community offers easy access to the I-10 and is situated at Indian Canyon Dr. and Sunrise Pkwy off the Hwy 111 corridor. Miralon is a short 10-minute drive to downtown Palm Springs.
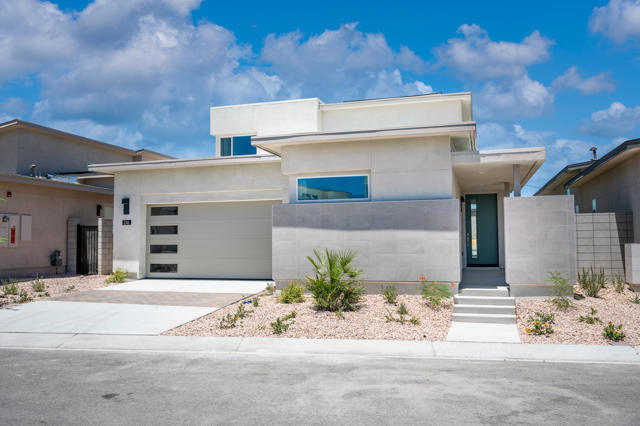
Mustang
216
Palm Springs
$820,186
2,830
4
4
NEW CONSTRUCTION! Ready for Immediate Move-in! Includes Upgraded Flooring! This new two-story modern home features a spacious layout with ample room to grow. A bedroom with an en-suite bathroom can be found off the foyer, leading to an inviting open-concept floorplan. The luxurious owner’s suite is tucked into a private corner at the back of the home. Two additional bedrooms and a versatile bonus room can be found on the second level. The private backyard includes patio cover & pool! Miralon is a unique 309-Acre residential masterplan that blends modern living with the natural beauty of the Palm Springs desert landscape, offering a unique backdrop of mountain views and year-round sunshine. It is a collection of spaces that come together to create peace and energy, including an Amenity Center, three dog parks, u-pick gardens, over seven miles of walking trails, thousands of olive trees and 97-acres of open space. Vitality at Miralon offers five modern floorplan designs ranging from 1,841 – 2,937 square feet, with 3 – 4 bedrooms, 2 – 3.5 bathrooms and 2-bay garages. Homes include spacious indoor-outdoor living with sparkling private pools, spa and covered patios. Located in Palm Springs, a renowned resort city known for its hot springs, stylish hotels, golf courses and vibrant art scene. The community offers easy access to the I-10 and is situated at Indian Canyon Dr. and Sunrise Pkwy off the Hwy 111 corridor. Miralon is a short 10-minute drive to downtown Palm Springs. There are a total of 1,150 homes within the Miralon masterplan and Lennar’s Vitality community take up 93 of those homesites.
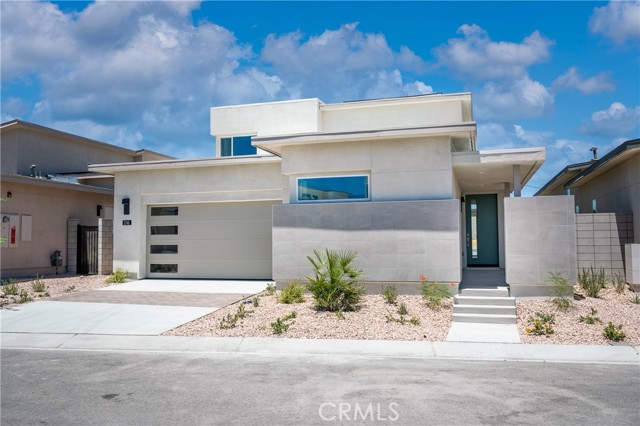
Starling Way
199
Hercules
$820,000
1,905
4
3
Welcome to this beautifully contemporary home where comfort and style come together. Featuring 4 bedrooms and 2.5 bathrooms with 1,905 sq ft of thoughtfully designed living space on a 6,300 sq ft lot. All bedrooms are located upstairs, providing a peaceful retreat, added privacy and views! Enjoy beautiful wood floors throughout the main level and cozy carpeted bedrooms upstairs. The open kitchen, dining, and family rooms are filled with natural light and showcase views of the hills, canyons, valleys and the bay. The spacious backyard provides even more space to unwind or entertain while taking in the breathtaking scenery. Fruit lovers will appreciate the mature persimmon and lemon trees that add charm and character to this inviting outdoor space. Nestled in a desirable Hercules neighborhood, this home offers the perfect blend of comfort and convenience. Located close to schools, grocery stores, restaurants, coffee shops, Refugio Valley Park, and scenic walking trails. Easy access to the freeway, highway, and Hercules Transit Center makes commuting simple and stress free. This home truly has it all with the warmth, comfort, and views. Don’t miss your chance to make it your own!
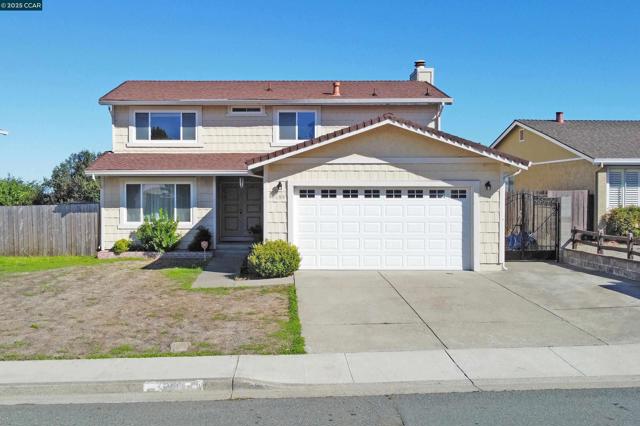
Regatta
2853
Oakland
$820,000
1,993
3
3
Welcome to 2853 Regatta Dr! Discover the perfect blend of city convenience and serene estuary views in this stunning 3-bedroom, 2.5-bath townhouse-style condo, nestled in a private community along the picturesque Alameda/Oakland Estuary. Flooded with natural light, this beautifully updated home features a refreshed kitchen with granite countertops, stainless steel appliances, and generous cabinet space. The open-concept layout seamlessly connects the kitchen to the dining and living areas, ideal for both everyday comfort and entertaining. Upstairs, youll find a spacious primary suite with a walk-in shower, dual-sink vanity, soaking tub, and a large walk-in closet. A versatile loft provides the perfect setup for a home office or creative space, while two additional well-sized bedrooms share a modern full bath with dual sinks. Convenience continues with a dedicated indoor laundry room and an attached two-car garage on the lower level. Step outside to enjoy direct access to a beautifully maintained greenbelt and a scenic waterfront path that connects to the San Francisco Bay Trail. With easy access to the 880 freeway and just minutes from Alameda and Jack London Square, this home offers a wonderful balance of waterfront living and urban accessibility. Dont miss out!
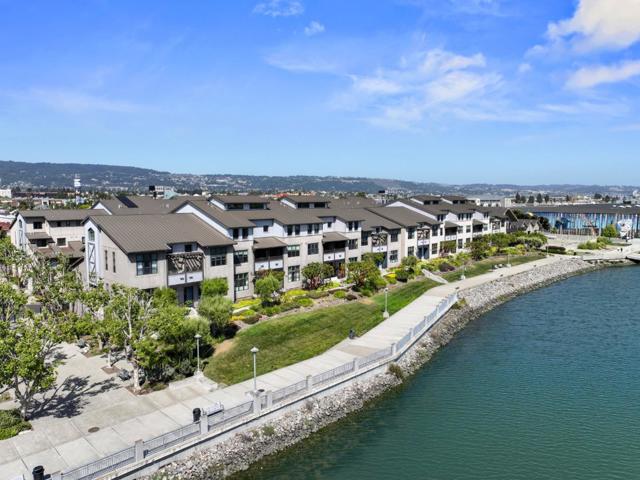
Quail Springs
8256
Joshua Tree
$820,000
1,444
2
2
Tucked away on 3.5 private acres (two parcels), just minutes from Joshua Tree National Park, Zebra Shadow offers the perfect blend of modern luxury and serene desert beauty. This stunning home is designed for those who crave privacy, style, and connection to nature while still being close to everything Joshua Tree has to offer.With minimalist interiors, floor-to-ceiling windows, and an open-concept layout, the home is bathed in natural light, creating a peaceful and airy atmosphere. The two-bedroom, two-bathroom design provides a comfortable retreat, complete with spa-like rain showers and contemporary finishes. Outside, the spacious patio with a fire pit, dining area, and grill invites you to relax under the vast desert sky. A few short steps away is your relaxation station with a cold plunge, hot tub, sauna and cowboy tub/pool.Ideally located just one minute from Joshua Tree Village and three minutes from the park entrance, Zebra Shadow also offers easy access to local hotspots like Pappy & Harriet's, Pioneertown, and La Copine. Fully equipped with AC, heating, washer/dryer, and modern appliances, this home is move-in ready and perfect as a private retreat or high-demand short-term rental.Whether you're looking for a weekend escape or an investment opportunity, Zebra Shadow is a rare gem in the heart of the desert. Schedule your private tour today!
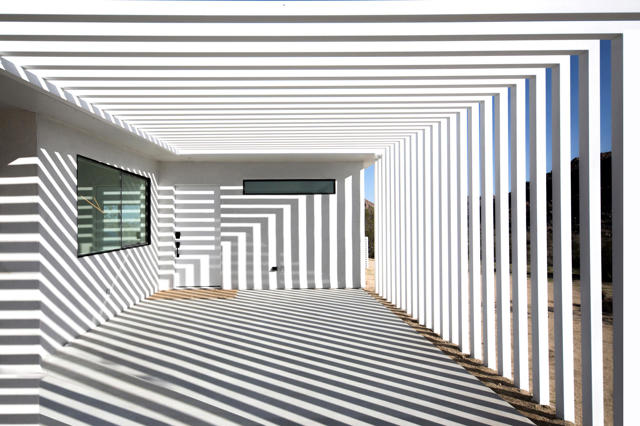
Crescent
1786
Anaheim
$820,000
1,152
4
2
OPPORTUNITY! OPPORTUNITY! OPPORTUNITY! Come make this 4 Bedrooms/2 Full bathrooms CORNER LOT home your own. Conveniently located by the I-5 and the 91 freeways, surrounded by major shopping centers anchored by Target, Walmart, 99 Ranch Market, along with many local retails and eateries. House need a little TLC, corner lot/alley with ADU potential, double check with city for requirements.
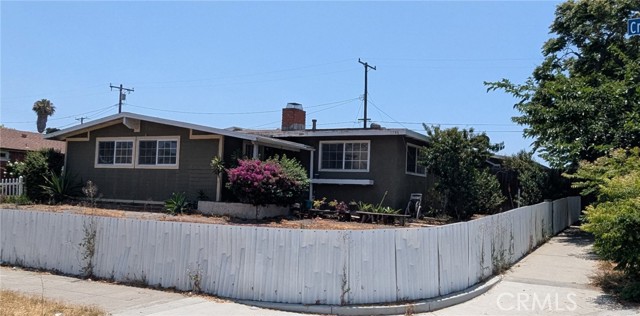
6122 Calle Valencia Unit 2B-2
Rancho Santa Fe, CA 92067
AREA SQFT
2,525
BEDROOMS
3
BATHROOMS
4
Calle Valencia Unit 2B-2
6122
Rancho Santa Fe
$820,000
2,525
3
4
Tucked away on 45 acres of lush gardens & olive trees, and immersed in world-class amenities, the intimate resort community of Rancho Valencia has been a favorite among guests & locals for more than 3 decades. This collection of 12 charming Villas offers tremendous fractional ownership opportunities that makes living in an exclusive resort environment a dream come true. Enjoy the luxury of a vacation home with none of the hassles associated with traditional second home! While in residence owners have access to all the amazing amenities offered by Rancho Valencia Resort & Spa. Truly a perfect escape from the everyday!
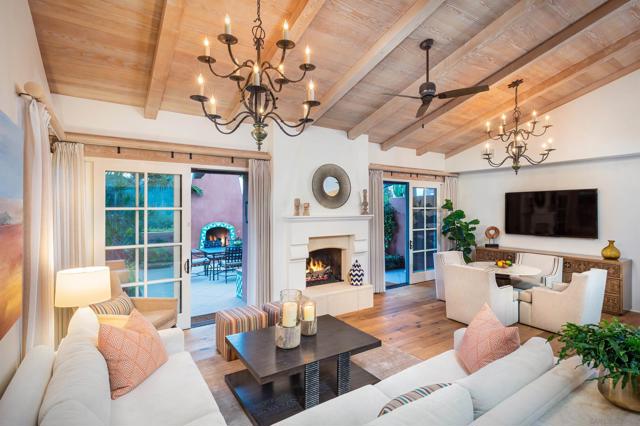
Gardenia
12321
Chino
$820,000
1,752
4
2
Welcome to this inviting single-level home tucked away at the end of a peaceful cul-de-sac in a quiet, established neighborhood. This well-maintained property features four spacious bedrooms and two updated full bathrooms, offering plenty of room for families or those needing extra space. Enjoy a generous 20x20 family room equipped with its own HVAC mini-split system and a cozy wood burning fireplace—perfect for relaxing or entertaining. The living room boasts a classic gas fireplace, creating a warm and welcoming atmosphere. For the cooking enthusiast, the home features a large kitchen with granite countertops and ample cabinet space, making meal preparation a breeze. An indoor laundry area adds convenience to your daily routine. Step outside into the sizable backyard, where you'll find mature fruit trees, open landscaping, and plenty of room for gardening, outdoor activities, or simply enjoying nature. Conveniently located near shopping centers, public transportation, and the 60 Freeway.
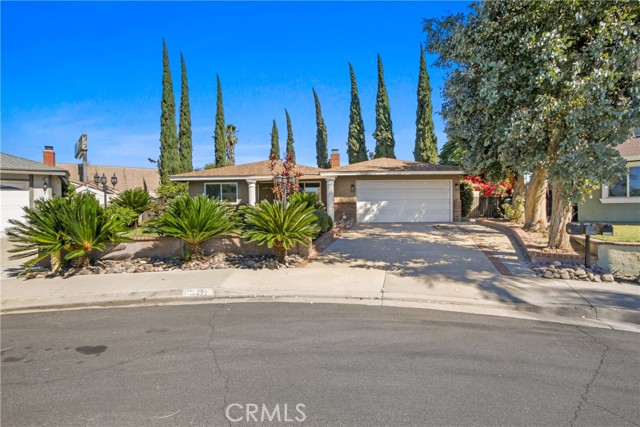
Palm Valley
38849
Palm Desert
$820,000
2,125
2
3
Palm Desert's Hidden Gem....Discover this beautifully updated and thoughtfully reconfigured 2-bedroom, 2.5-bath residence with an additional den, ideally positioned in one of Palm Valley Country Club's most desirable locations. Enjoy unobstructed, picture-perfect views of the majestic San Jacinto Mountains and sweeping fairways.The private patio offers a tranquil retreat, where you can relax and take in the peaceful sights of ducks and pelicans as they glide across the pond just beyond--an exceptional setting that truly elevates desert living.The den can be easily converted to a 3rd bedroom adding flexibility to accommodate your lifestyle. The open, sun-filled floor plan features vaulted ceilings, designer finishes, and a modern kitchen with granite & quartz countertops, custom cabinetry, and stainless steel appliances. A separate dining room provides a dedicated space for formal meals or entertaining, complemented by a bar area off the living room for added entertainment. The spacious primary suite includes the convenience of in-unit laundry, while the second bedroom is bright and inviting.Enjoy resort-style outdoor living with a private patio and additional courtyard, perfect for gatherings, relaxing evenings, or soaking in serene desert views.Additional highlights include updated flooring, recessed lighting, ceiling fans, and abundant storage, plus a dedicated parking space. Palm Valley Country Club amenities are second to none: two championship golf courses, 46 pools and spas, tennis and pickleball courts, a fitness center, and an active clubhouse for dining and social events.Whether you seek a full-time residence, seasonal retreat, or investment opportunity, this condo offers resort-style luxury, incredible value, and a prime Palm Desert location just minutes from El Paseo's shopping, dining, and cultural attractions.
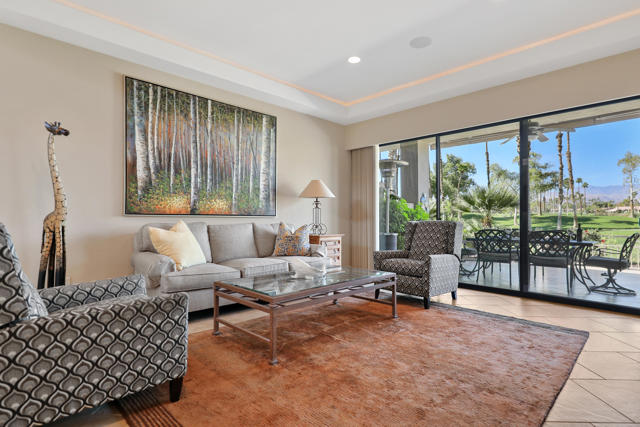
Otis
10930
Lynwood
$820,000
924
2
1
Welcome to 10930 Otis Street, a rare investment opportunity in the heart of Lynwood. This property features a Single Family Residence plus an ADU currently under construction, offering excellent potential for added income or multigenerational living. The main home includes 2 bedrooms and 1 bathroom, with a detached 2-bedroom, 1-bath ADU (approx. 632 sq. ft.) ready for completion.( SEE ATTACHED ARCH. PLANS in supplements secc. ) The property is being sold as-is in its current condition, with buyers responsible for obtaining and finalizing all city inspections and permits to complete the ADU construction after close of escrow. Located on a 6,064 sq. ft. lot, the home sits on a quiet residential street just minutes from Imperial Hwy, shopping, schools, and major freeways. Highlights: Duplex zoning with detached ADU (under construction) Separate gas and electric meters Laundry hookups for gas and electric dryers One-car attached garage Close to schools and local amenities Standard Sale (No HOA, No common walls) Note: Solar panels on the property are leased.
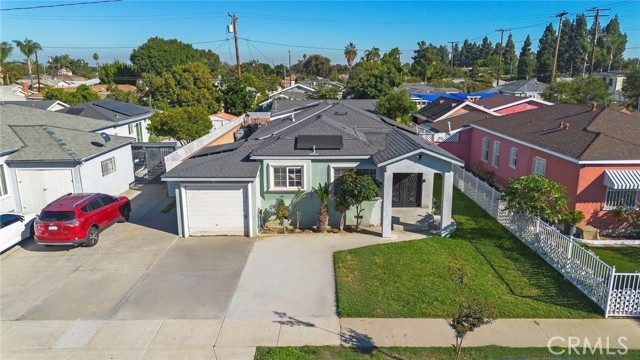
Opal
5825
Fontana
$820,000
2,473
4
3
Discover the quiet charm of this 2,473 sq ft family retreat in Fontana's beloved Summit Heights—a neighborhood where front porches host easy conversations. As you enter, smooth porcelain tile underfoot guides you into a kitchen gleaming granite counters, a timeless travertine-inspired backsplash, and layouts that turn rushed mornings into shared smiles or lively evenings into feasts with loved ones. Crafted for the families who make it theirs, this turnkey beauty offers four airy bedrooms and three thoughtfully placed bathrooms. The primary suite boasts a generous walk in closet. Upstairs, the open loft invites whatever your story calls for—a homework haven for the kids, a yoga spot for you, or a flexible office that gives the convenience of working from home. Your family's foundation starts strong here, in the renowned Etiwanda School District, where award-winning schools just blocks away nurture curiosity and confidence. Summit Heights isn't flashy; it's genuine—a tight-knit circle of neighbors who rally for one another, summer BBQ's, and those impromptu park playdates that build bonds for life. And with Fontana's best shopping and eateries mere minutes away—think fresh markets, cozy cafes, and big-box ease—daily errands feel like small victories, leaving more time for what matters. Freedom comes standard: no HOA rules to navigate, no solar upkeep to sweat, and a deep three-car garage with potential RV-ready space for weekend getaways or holiday hauls. This isn't a showpiece; it's a sturdy, soulful canvas for your next chapter in one of Southern California's most approachable, family-rooted havens. Drop me a line for a no-pressure walkthrough—let's uncover if this slice of Summit Heights is the steady heartbeat your family’s been looking for.
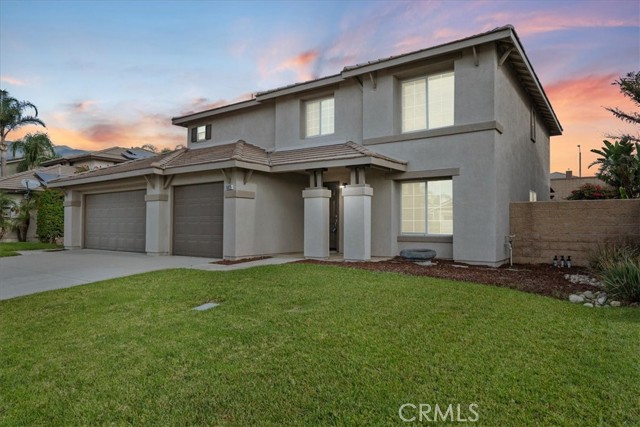
Mockingbird Canyon
17380
Riverside
$820,000
1,864
4
2
Rarely does a property like this become available in the highly desirable Mockingbird Canyon area. This unique four-bedroom, two-bath single-story home combines rural charm, modern upgrades, and wide-open usable land, making it a amazing opportunity for those seeking privacy, space, and the ultimate indoor-outdoor lifestyle. As you pull in through the gated driveway, a year-round stream and private bridge create a peaceful first impression. Over $45,000 in new vinyl fencing surrounds the grounds, which include a large gated side yard and expansive flat space ideal for RVs, boats, or off-road toys. The property is zoned for agriculture, making it perfect for horse enthusiasts or those dreaming of a backyard farm, and there is plenty of room to build an ADU, barn, or custom workshop. The home has been remodeled , including a brand-new farmhouse style kitchen and bathrooms, fresh paint throughout. All-new door hardware, lighting. Outside, the septic has been certified and has new leach lines, new water heater, and new 500 gallon propane tank. The outdoor amenities are just as impressive, featuring a rock waterfall pool with two levels — a spa-style pool for two above and a larger nine-person pool below, it's a great back yard for entertaining. With low taxes, no HOA, and a location that provides both seclusion and convenience just minutes from the city, this property offers unmatched flexibility and potential. Whether you are looking for a private homestead, income opportunities with an ADU, or simply the peace and quiet of country living, this Mockingbird Canyon gem is a truly rare find.
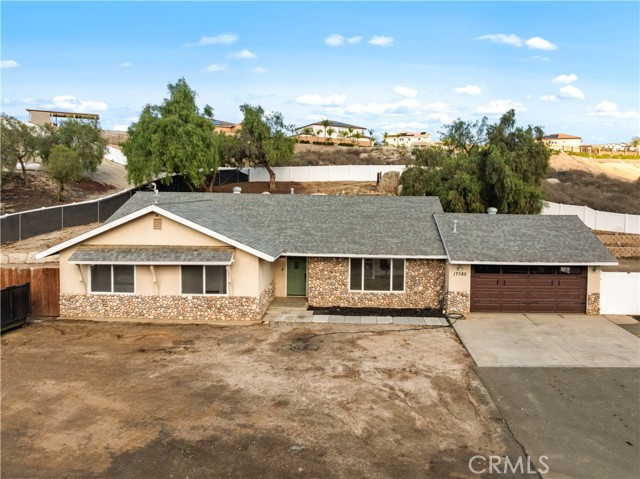
Alamogordo
22123
Saugus
$820,000
1,376
4
2
Welcome to this charming corner-lot home in the heart of peaceful Santa Clarita! From the moment you arrive, you’ll be greeted by a vibrant, lush green lawn and a home that shines with upgrades inside and out. Step into the living room featuring new flooring, flowing seamlessly into the fully renovated kitchen. The kitchen boasts stylish white shaker cabinets, stainless steel appliances, a crisp subway tile backsplash, newer countertops, and updated plumbing fixtures—perfect for the modern chef. A spacious adjoining dining area makes hosting friends and family a breeze. Both bathrooms have been tastefully upgraded with classic vanities, tile flooring, re-tiled showers, and newer plumbing and lighting fixtures. The bedrooms are bright and airy with ample closet space, plush carpeting, and plenty of natural light. This home is loaded with upgrades, including **newly painted interior, updated windows, newer AC and heating units, an upgraded roof, updated rain gutters, upgraded electrical panel, backyard water pump, and a full security system surrounding the property** for added peace of mind. Outside, enjoy your private oasis—complete with a pergola ideal for outdoor dining, entertaining, or relaxing in the sunshine. Surrounded by tall trees, the backyard offers ample space for gardening or colorful flower beds. Additional highlights include an attached two-car garage and a prime location close to Central Park, hiking trails, dining, entertainment, and more. This Santa Clarita gem truly has it all—don’t miss your chance to make it yours!
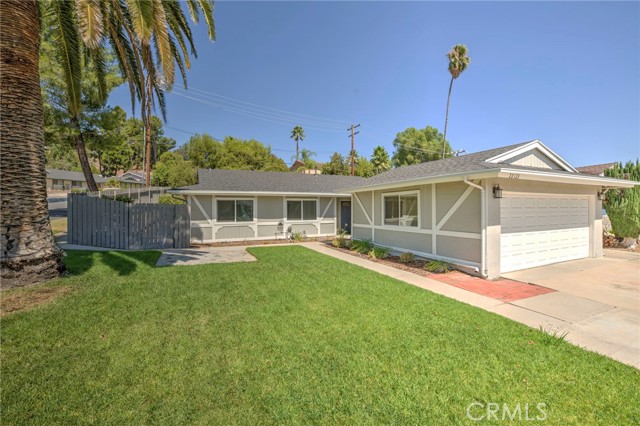
Watermarke
2405
Irvine
$820,000
1,137
2
2
HUGE PRICE REDUCTION!! Welcome to resort-style living at Watermarke! This exquisite 2 bed, 2 bath condo is perched on the top floor, offering unobstructed pool views and complete privacy with no one above. Step into a bright and spacious open layout with an upgraded kitchen featuring granite countertops, stainless steel appliances, and stylish cabinetry. The primary suite boasts a serene pool view, walk-in closet, and private bath, while the secondary bedroom is equally inviting with generous storage. Enjoy the convenience of an in-unit laundry room and 2 covered parking spaces located on the same level. Watermarke’s exclusive amenities include a 7 days-a-week concierge service, state-of-the-art clubhouse with movie theater and business center, junior Olympic heated pool with cabanas, multiple spas, fitness center, tennis courts, basketball court, and more. Perfectly situated near UCI, John Wayne Airport, and all the best Irvine has to offer.

Antelope
25650
Menifee
$820,000
2,176
4
4
***NEWLY BUILT HOME WITH PAID-OFF 3,200-WATT SOLAR PANELS ON ALMOST 1 ACRE HORSE PROPERTY*** This beautiful new home features 9-foot ceilings throughout. Custom kitchen includes quartz countertops, a full backsplash, and high-quality cabinets. The entire house, including the garage, is fully insulated. A striking custom 8-foot iron front door adds to the curb appeal. The home comes equipped with gas appliances, as well as electrical connections for flexibility. Outside, there is an additional 100-AMP panel—perfect for powering a workshop. This property offers excellent potential for adding an ADU or a Pool.

Bluford
9009
Whittier
$820,000
1,396
3
2
Welcome to this updated Whittier home in the 90602—minutes to Uptown Whittier, Whittier College, the Greenway Trail, Penn Park, PIH Whittier Hospital, and The Groves shopping & eateries. Featuring 3 bedrooms and 2 bathrooms, this residence has been renovated within the last 3 years and includes energy-saving solar panels, new gates, low-maintenance artificial grass, and a new main sewer line for peace of mind. A long driveway leads to a detached garage—excellent for storage, a workshop, or a potential ADU conversion. Enjoy a convenient location near schools, shopping centers, coffee shops, and with quick access to major streets for an easy commute. Move-in ready and set in a vibrant, walkable pocket of Whittier—don’t miss it!
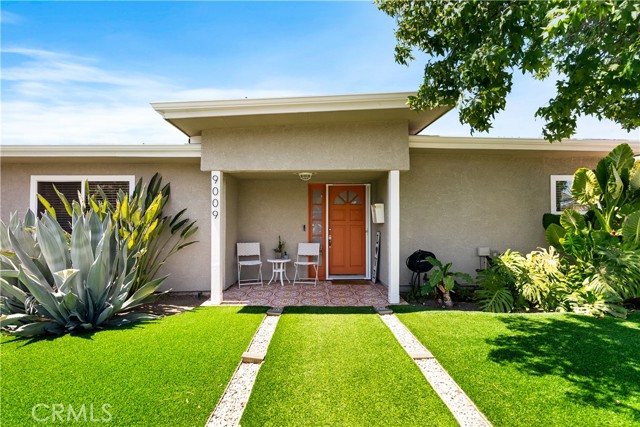
LOBELIA RD
2617
Alpine
$820,000
1,706
3
2
WELCOME TO YOUR BRIGHT AND PRIVATE SINGLE-STORY HILLTOP RETREAT IN CROWN HILLS! THIS BEAUTIFUL 3BR/2BA, 1,706 SQ FT HOME SITS ON A 6,494 SQ FT LOT AND OFFERS AN OPEN, LIGHT-FILLED LAYOUT WITH HIGH CEILINGS, TRAVERTINE AND VINYL FLOORING, AND PANORAMIC MOUNTAIN VIEWS. THE SPACIOUS KITCHEN PROVIDES GREAT COUNTER SPACE, STORAGE, AND NATURAL LIGHT. ENJOY SUNSET VIEWS FROM THE LIVING AREA’S LARGE PICTURE WINDOWS. THE PRIMARY SUITE FEATURES A SPA-LIKE BATHROOM AND A LARGE CUSTOM CLOSET. THE PRIVATE BACKYARD, WITH NO NEIGHBORS BEHIND, INCLUDES PAVERS, GRAVEL, AND A SIDE-YARD PERGOLA—PERFECT FOR OUTDOOR DINING OR RELAXING. DIRECT ACCESS TO A SCENIC WALKING TRAIL IS STEPS AWAY. THE COMMUNITY OFFERS A LAP POOL, KIDS’ POOL, JACUZZI, GYM, TENNIS & PICKLEBALL COURTS, LIBRARY, AND BEAUTIFUL TRAILS. LOW HOA AND TRASH INCLUDED. CONVENIENT LOCATION CLOSE TO SHOPPING, DINING, PARKS, AND FREEWAYS. MOVE-IN READY AND FULL OF NATURAL BEAUTY—THIS HOME IS A MUST-SEE! WELCOME TO YOUR BRIGHT AND PRIVATE SINGLE-STORY HILLTOP RETREAT IN CROWN HILLS! THIS BEAUTIFUL 3BR/2BA, 1,706 SQ FT HOME SITS ON A 6,494 SQ FT LOT AND OFFERS AN OPEN, LIGHT-FILLED LAYOUT WITH HIGH CEILINGS, TRAVERTINE AND VINYL FLOORING, AND PANORAMIC MOUNTAIN VIEWS. THE SPACIOUS KITCHEN PROVIDES GREAT COUNTER SPACE, STORAGE, AND NATURAL LIGHT. ENJOY SUNSET VIEWS FROM THE LIVING AREA’S LARGE PICTURE WINDOWS. THE PRIMARY SUITE FEATURES A SPA-LIKE BATHROOM AND A LARGE CUSTOM CLOSET. THE PRIVATE BACKYARD, WITH NO NEIGHBORS BEHIND, INCLUDES PAVERS, GRAVEL, AND A SIDE-YARD PERGOLA—PERFECT FOR OUTDOOR DINING OR RELAXING. DIRECT ACCESS TO A SCENIC WALKING TRAIL IS STEPS AWAY. THE COMMUNITY OFFERS A LAP POOL, KIDS’ POOL, JACUZZI, GYM, TENNIS & PICKLEBALL COURTS, LIBRARY, AND BEAUTIFUL TRAILS. LOW HOA AND TRASH INCLUDED. CONVENIENT LOCATION CLOSE TO SHOPPING, DINING, PARKS, AND FREEWAYS. MOVE-IN READY AND FULL OF NATURAL BEAUTY—THIS HOME IS A MUST-SEE!
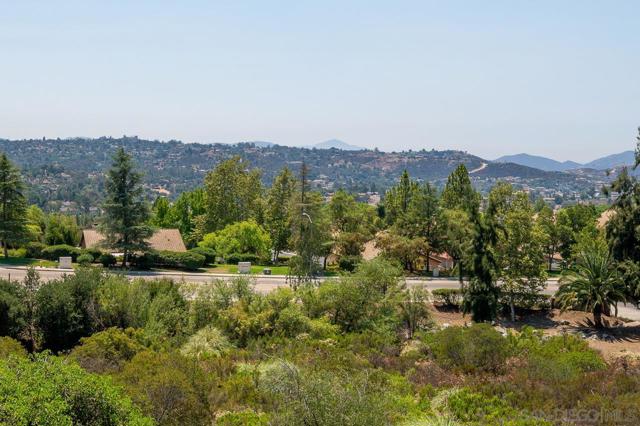
Milna
8129
Whittier
$820,000
1,445
4
2
Location, location, location, this home is centrally located within intermediate, junior high and high school locations. Near shopping, entertainment and freeways, and only 35 minutes from the beach or the mountains. First time on the market since 1962. This house has been remodeled with new flooring, new interior and exterior paint, new quartz countertops in kitchen and master bathroom. The detached two car garage has a new garage door as well. Huge backyard with room for a pool. Possible addition of indoor patio or sunroom with permits, buyer to verify. This four-bedroom two-bathroom home shows on Realist as 1,367 square feet, however, the master bedroom is an addition which increases the total square footage to over 1,445. Buyer may also convert master bedroom into an ADU and also the garage can be converted to an extra ADU turning the property into a triplex and adding thousands in value. Buyer to verify through city planning department for feasibility, permits and square footage.
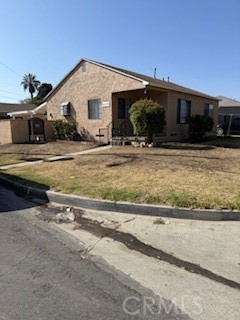
Anthony
2212
Ventura
$820,000
1,000
3
1
Discover this charming and thoughtfully renovated 3-bedroom home, ideally located in one of Ventura's most desirable and quaint neighborhoods. With freshly painted interiors, new laminate kitchen flooring, stylish new bathroom tiles, and plush carpeting throughout, this updated Mid-Century Modern residence offers a tranquil, move-in-ready retreat.Enjoy distant views of the Channel Islands and glimpses of the ocean on clear days, all from your front porch! Meanwhile, the expansive backyard, set on a generous lot, features a flourishing orange and avocado tree, as well as ample room for outdoor living. The yard is also spacious enough to build an ADU, offering excellent potential for additional living space or rental income.This property is currently a licensed and permitted vacation rental under professional management and can be sold fully furnished (furnishings are NOT included in the listing price and will be sold separately from the sale of the house,) making it a turn-key investment opportunity or a perfect starter home with cash flow potential!A newly paved concrete driveway leads to a detached, two-car garage, providing both convenience and ample parking, while the home's prime location offers easy access to shopping, dining and major freeways such as Hwy 101 and Hwy 126.Don't miss this incredible opportunity to purchase this unique property--Schedule a showing today!
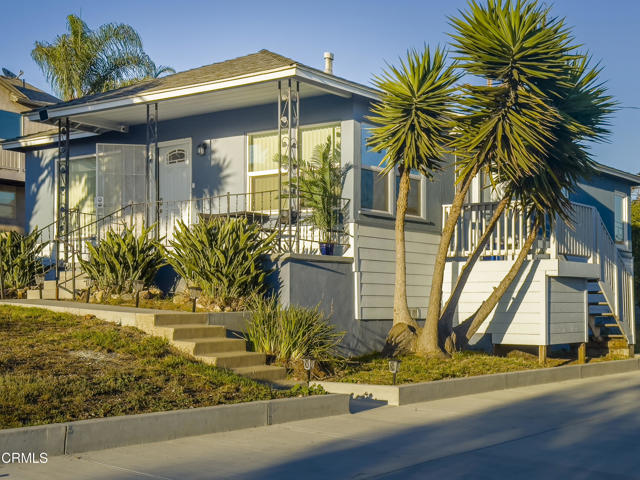
4991 Graphite Creek Road
Jurupa Valley, CA 91752
AREA SQFT
2,463
BEDROOMS
5
BATHROOMS
3
Graphite Creek Road
4991
Jurupa Valley
$820,000
2,463
5
3
~~~ Welcome to your Dream Home ~~~ to the peaceful and desirable community of Rancho Del Sol. Open the main door to a large hallway with high ceilings, connecting to a beautiful open plan living room, seamlessly flowing into the living, dining and kitchen areas - perfect for entertaining or relaxing with family. 5 bedrooms and 3 full bathrooms, including a guest bedroom, all bedrooms are carpeted. Spacious kitchen with large island, granite countertops, pantry. Partially upgraded tiled main floor and hallway, separate laundry room. Master bathroom has double sinks with white countertops, walk in shower, closet. Walk to the private backyard, spacious patio, you can arrange anything you like, besides there are a few guava trees, grapefruit trees and a storage shed. One block from Rancho Del Sol Park. **You can enjoy a great summer with your family** Conveniently located near top schools, Jurupa Valley Sports Park, Skyview Event Center, Vernola Family Park, as well as popular shopping areas Costco, Ontario Mills, Easy access to I-15 and I-60

Calla
579
Imperial Beach
$820,000
936
3
2
Nestled in a serene, sought-after enclave just a few blocks from the Pacific, this refreshed residence offers the rare combination of relaxed beach-town charm and sophisticated living. This three bedroom, two bath upgraded home is located on a generously sized corner lot. It is in close proximity to local eateries, shopping, and more. The beach is less than a mile away and you can easily head north on Silver Strand to explore the coastline all the way up to Coronado. This beach retreat will capture your heart from the second you pull up and see the picket fenced yard with mature landscaping. The serene front porch greats you upon your entrance. Step inside to find modern finishes throughout as well as newly refinished wood floors and freshly painted walls. The home features spacious rooms as well as updated bathrooms. The functional kitchen has white shaker cabinets, upgraded counters, and a cozy dining area that faces the front of the home. There is a large additional sunroom living area that has a full bathroom attached as well. The backyard sanctuary is ready for your enjoyment with patio areas, and abundance of well manicured grass and mature landscaping. Set within one of San Diego County’s most authentic coastal communities, this address embodies the Imperial Beach lifestyle where morning surf sessions, beach strolls, and local cafés are all part of the rhythm of daily life. Enjoy proximity to the Tijuana Estuary, Silver Strand Bikeway, and the area’s growing collection of restaurants and breweries. With it's easy access to downtown San Diego, Coronado, and nearby military installations, Imperial Beach remains a hidden gem along California’s southern coastline. Whether you’re seeking a primary residence, vacation retreat, or investment opportunity, this home delivers the perfect blend of comfort, location, and lifestyle. Few homes offer this level of design and livability so close to the sand at this affordable price. It's an exceptional coastal opportunity ready for you to make it yours!

Nate
10443
Santee
$820,000
1,426
4
2
!!Price Reduction!! New price reflects opportunity for buyers to add their own updates and build equity. Sellers are flexible and open to strong, reasonable offers. Don't miss this chance! Schedule your showing today!! This spacious 4-bedroom, 2-bathroom home is located on a desirable cul-de-sac and offers a versatile layout with a large family room and fireplace. The expansive eat-in kitchen provides ample space for dining and entertaining, with room for a large table and gatherings. Recent upgrades include dual-pane windows, newer roof, garage door, partial vinyl fencing, and updated ductwork. The bathrooms have been remodeled and, select flooring has been refreshed. A whole house fan adds comfort and energy efficiency. Enjoy low-maintenance curb appeal with artificial turf in the front yard and relax under the covered patio—perfect for outdoor entertaining. The oversized two-car garage offers generous storage and direct access to both the home and side yard. This is one of the few 4-bedroom homes currently available in Santee. Don’t miss this opportunity—schedule your showing today!
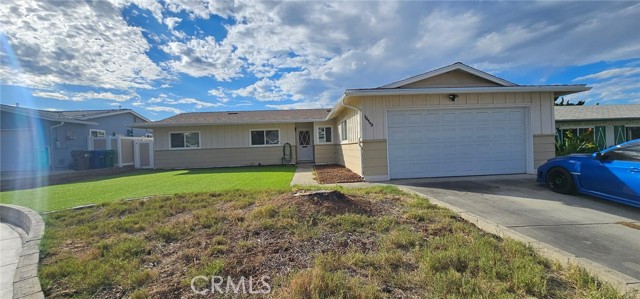
Michael Hunt
10946
South El Monte
$820,000
1,814
4
2
Welcome to this home offering exceptional versatility and comfort in one of South El Monte’s most convenient neighborhoods. Featuring 4 spacious bedrooms, 2 full bathrooms, and two big living rooms, this property provides an ideal layout for multi-generational living and is easily convertible into a PDU setup—perfect for those looking to live in one unit and rent out the other for additional income. The home has been freshly painted inside a year ago, creating a bright and welcoming atmosphere. An automatic gate enhances both security and convenience, while cement pavement surrounding the entire home offers low-maintenance outdoor spaces and excellent durability. Located close to local parks, schools, and with easy access to the 60 Freeway, this residence provides the perfect balance of peaceful living and everyday convenience. The surrounding neighborhood is quiet, well-kept, and ideal for families or investors seeking strong rental demand. Whether you’re looking for a comfortable family home or a flexible investment opportunity, this property delivers outstanding potential in a prime location.
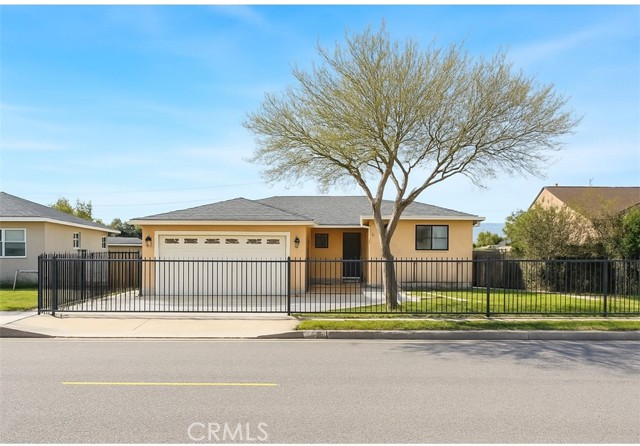
Henrietta Ct
215
San Diego
$820,000
1,452
4
2
This beautifully updated 4-bedroom, 2-bathroom single-family home is nestled in a peaceful cul-de-sac in San Diego. Step inside and discover a spacious, open-concept living area with stylish finishes and plenty of natural light. The updated kitchen features sleek countertops, stainless steel appliances, and ample storage space, ideal for cooking and entertaining. The true gem of this home lies outside. The expansive backyard is a true urban homesteader’s dream, designed for relaxation and sustainability. There's a dwarf lemon, lime and peach trees, pomegranate and apple trees, raspberry, blackberry and passion fruit vines. Plus a chicken coup and the garden beds are ready for seasonal growing. Whether you're growing your own vegetables or enjoying the serene outdoor space, the backyard oasis is your perfect retreat. Don't miss the chance to own this exceptional home—schedule a tour today!
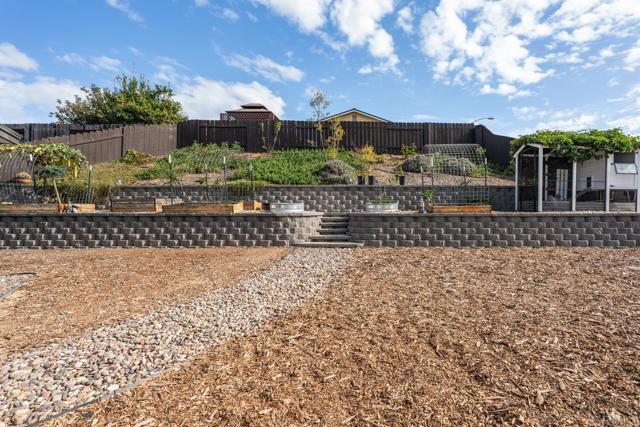
Park View
120
Grover Beach
$820,000
1,453
3
2
Prime location! Charming home in beach neighborhood. The cozy original home was added on to with permits in the 1970s creating a comfortable home of 1,453 square feet. Home features three bedrooms, two bathrooms, a functional eat in kitchen, a living room and an additional family room that opens to the backyard. Additional upgrades include a fireplace with brick hearth, sturdy plantation shutters and vinyl and laminate flooring. The backyard has a mature pepper tree, two orange trees and has plenty of room to enjoy spending time outdoors. There is a shed in the backyard that was used an an art studio and an attached one car garage. The attractive low maintenance front yard includes a stamped and stained concrete driveway and walkway. Recently installed curb and gutter at the street provide for more convenient street parking. Located less than 1 mile from the beautiful Pismo State Beach entrance, the Pismo Beach Golf Course, the Monarch Butterfly Grove, the Oceano Dunes State Beach Vehicular Recreation Area and a short drive to the world famous Pismo Beach Pier and Plaza. A unique opportunity to live in the heart of this renowned beach community with so much to offer. Move in and enjoy the original current home or remodel and make it your own!
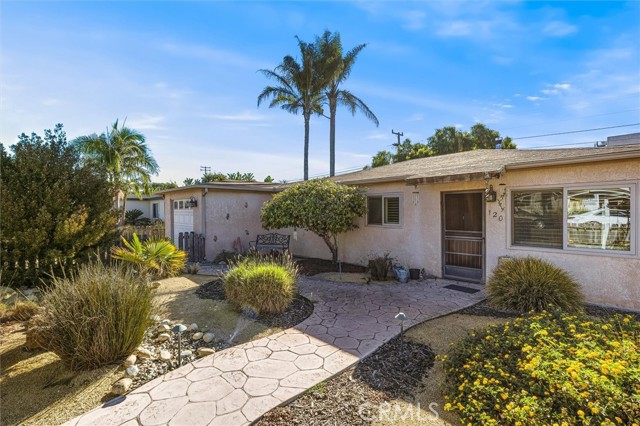
Avenida Alozdra
18023
San Diego
$820,000
1,328
2
2
Welcome to 18023 Avenida Alozdra, a charming 55+ and freshly updated 2-bedroom, 2-bathroom home located in one of Rancho Bernardo’s most desirable communities. Designed for comfort and easy living, this home is move-in ready and filled with warmth. Step inside to discover a brand-new kitchen, fresh paint throughout, new interior doors, complete separate dedicated laundry room, and new LVP flooring throughout that gives the entire space a bright, modern feel. The open layout creates a natural flow between the living, dining, all new appliances, custom kitchen—perfect for relaxing or entertaining guests in your stunning backyard you'll get to customize. Enjoy the benefits of living in a well-maintained, peaceful community that offers convenience and connection. You’re close to shopping, dining, recreation centers, and freeway access—all while enjoying the tranquility of a friendly neighborhood. Enjoy all of the amenities this community has to offer such as pickleball, tennis, clubhouse, library, various hobbies, swimming pool and optional golf course access. Whether you’re downsizing, buying your first home, or looking for a low-maintenance retreat, 18023 Avenida Alozdra offers comfort, style, and community in one beautiful package.
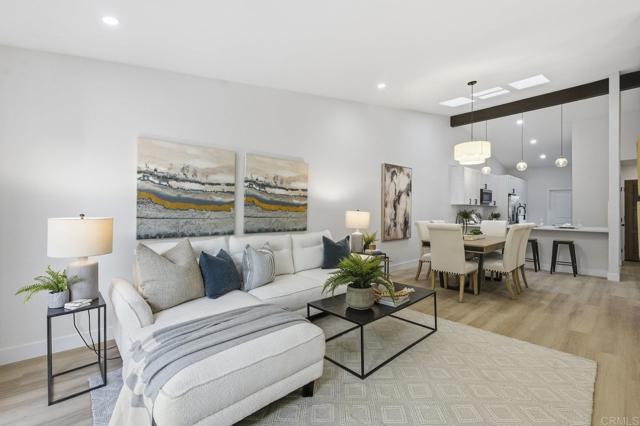
Willowood
12501
Garden Grove
$820,000
976
3
1
Discover the appeal of timeless living in this delightful 3-bedroom, 2-bath home, peacefully tucked away on a quiet Garden Grove cul-de-sac—perfect for a growing family. Ready for your personal touch, this solar-equipped property sits on a spacious lot with exciting potential for an Accessory Dwelling Unit (ADU). Inside, a welcoming living room flows into a cozy, social kitchen. All three bedrooms sit along a shared hallway, offering comfort and privacy, while the two well-designed bathrooms add both convenience and relaxation. Step outdoors to the beautifully maintained front and side yards—ideal spaces to envision an ADU for added income or multigenerational living. Situated near the vibrant border of Garden Grove and Anaheim, you’ll be just moments from iconic attractions like Disneyland, Great Wolf Lodge, and Angel Stadium, as well as top schools, grocery stores, and diverse dining options. Don’t miss your chance to make this home your own in a neighborhood that captures the essence of Southern California living.
