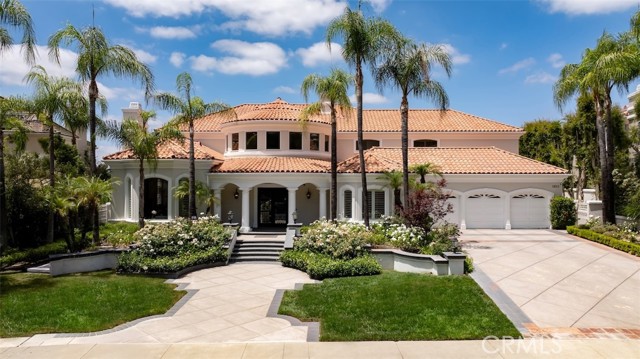Search For Homes
Form submitted successfully!
You are missing required fields.
Dynamic Error Description
There was an error processing this form.
Stone Canyon
1726
Los Angeles
$4,985,000
0
4
4
This 1966 architectural gem by Donald L. Wilbur, AIA, is sited above the road for privacy and serene canyon views. Meticulously updated with premium finishes and thoughtful design, this single-story home on nearly an acre blends indoor-outdoor living through Fleetwood doors and lush landscaping. Features include a custom chef's kitchen, luxurious primary suite, versatile bedroom wing, and extensive 2010-2011 upgrades. Gated entry, expansive motor court, and potential for ADU access via over 220 feet of frontage make this a rare and refined retreat. Room for a private pool.
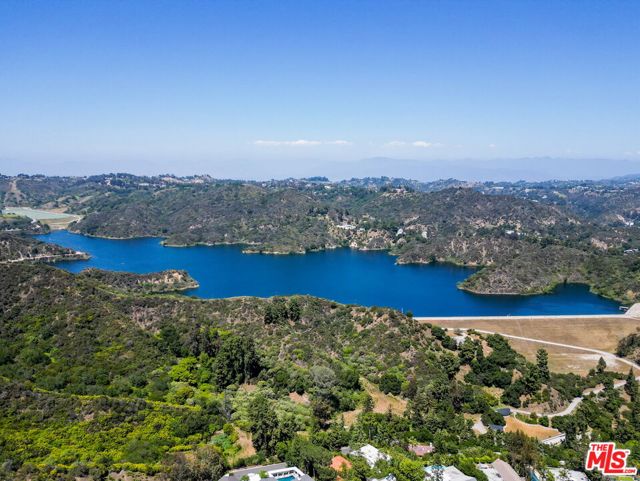
Aurora Summit Trl
5384
San Diego
$4,980,000
5,003
6
8
Luxury single-story smart home in the gated Aurora Summit Trails community. Soaring ceilings, abundant natural light, and seamless indoor-outdoor flow define this elegant residence. Features include custom glass-backed built-ins, a sleek bar with wine-wall display, and a chef’s kitchen with oversized island and top-of-the-line appliances. The primary suite offers floor-to-ceiling glass doors, spa-inspired ensuite, and custom walk-in closet. An attached casita is perfect for multigenerational living or can be used as a playroom or home theater. Step outside to a resort-style backyard with pool, oversized spa, outdoor kitchen and bar, and lush green play area. Additional highlights include owned solar, zoned HVAC, and spacious secondary bedrooms. Residents enjoy community pools, spas, fitness centers, event lounges, and scenic parks and trails. Located in an award-winning school district near premier shopping, dining, and the coast.
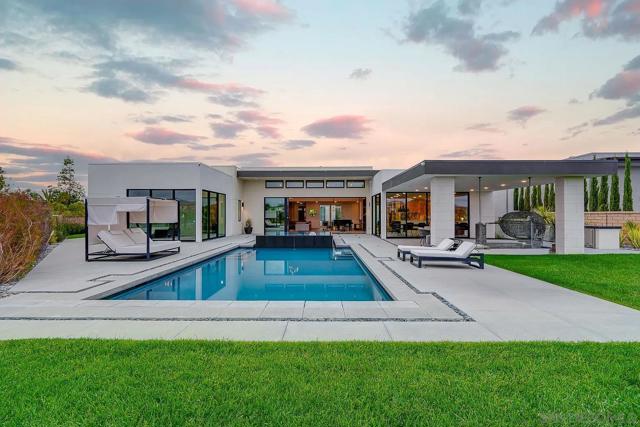
Wilson
1416
San Marino
$4,980,000
5,209
5
5
Prestigious San Marino residence —where this 2 stories with 5 bedrooms (1 bedroom downstairs) + 5 bathroom in approximately 5209 sq ft living space set on a expansive 14,950 sq ft lot on the tree-lined Wilson Avenue, north of Huntington. Top tier San Marino schools. Step into elegance and sophistication with designer details: gleaming hardwood floors, custom crown molding and many other custom built figures. The high ceiling living room features the August Forster classic grand piano. Retreat to the primary suite’s spa-inspired bath with dual vanities and spa tub, while outside, resort-style serenity awaits in your private oasis, manicured gardens frame a sparkling pool and spa. With numerous fruit trees, like persimmon, pink grapefruit, kumquat, pomegranate, avocado and guava. The backyard is perfect for entertainment and relaxation. With top San Marino Unified school district. This home offers unparalleled educational prestige. Enjoy proximity to cultural landmarks like the Huntington Library & Gardens, Lacy Park, Caltech, and more. Brand new paint and move-in ready with a 3 car garage, this timeless treasure blend.
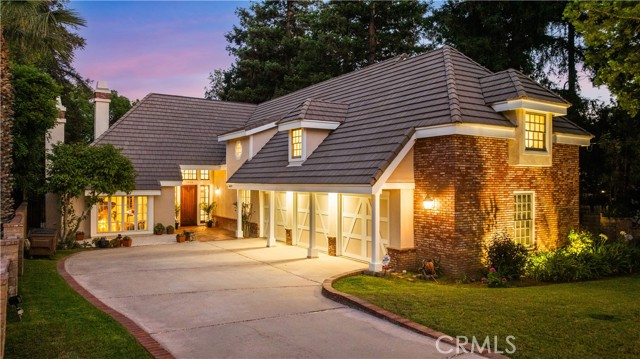
Narbonne
24
Newport Beach
$4,980,000
4,627
4
5
With permit ready plans, you can start to build a nearly 6,000 sq. ft. luxury residence in Newport Beach! This home would have four bedrooms with en suite bathrooms, two kitchens, a home theater, and multipanel glass doors seamlessly bridging the activity room with a swimming pool and BBQ area. A well-designed rooftop deck that offers stunning ocean, harbor, and city views. Located at the end of a quiet cul-de-sac in the prestigious 24/7 guard-gated Harbor Ridge community, this 13,068 sq. ft. lot offers unmatched privacy and proximity to beaches, world-class dining, and top-rated schools.
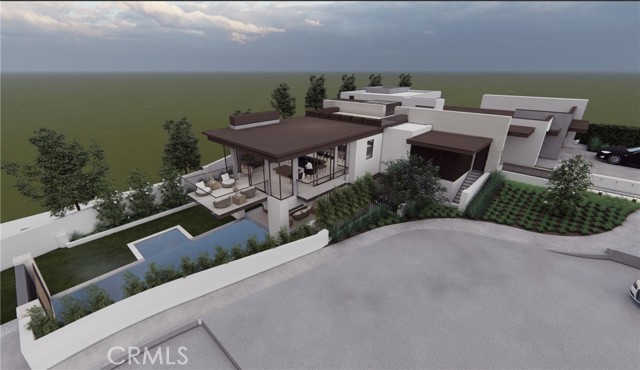
Naples
4090
Yorba Linda
$4,980,000
6,574
6
7
Exquisite Toll Brothers estate in the prestigious Amalfi Hills community of Yorba Linda. This expanded luxury residence offers 6 bedrooms and 6.5 baths on over 30,000 square feet of lot. Originally 5,826 square feet, the home has been thoughtfully enhanced with permitted additions, including a private upstairs gym, office, additional ensuite bedroom and California room, bringing the total to nearly 6,600 square feet of refined living space. The grand entry welcomes with soaring ceilings, sparkling crystal chandeliers, all-tile and marble flooring, marble molding, striking marble pillars, a travertine accent wall, and marble fireplace. Indoor/outdoor living is highlighted by lanai sliding doors and a custom dual-panel retractable screen system with blackout and mesh options. Crystal lighting throughout enhances the timeless elegance. The Show kitchen features premium granite countertops, all Miele built-in appliances including coffee maker, microwave, 6-burner range with oven, designer hood, dishwasher, and an 8-ft floor-to-ceiling wine and beverage cooler. A separate chef’s prep kitchen with Samsung appliances provides additional convenience for entertaining. Two en-suite bedrooms are located downstairs. Upstairs, one wing is dedicated entirely to the primary retreat with panoramic views, private gym, office, movie lounge, and a spa-inspired bathroom featuring a custom round soaking tub. The opposite wing offers three ensuite guest rooms, creating a thoughtful and private layout for all. Resort-style outdoor living includes a pool with water wall and connected heated spa, outdoor fireplace, built-in BBQ, putting green, custom fire pit lounge, and ample seating areas and RV/boat parking. Upgrades include fully paid solar, two new AC condensers, two tankless water heaters, whole-home water softener, and EV charger. Feng shui elements are thoughtfully integrated throughout the property. Located in North Yorba Linda Hills with award-winning schools, this estate is a rare combination of architectural beauty, modern efficiency, and turnkey modern living. Come see and appreciate your new home...see the video walk-through!!!
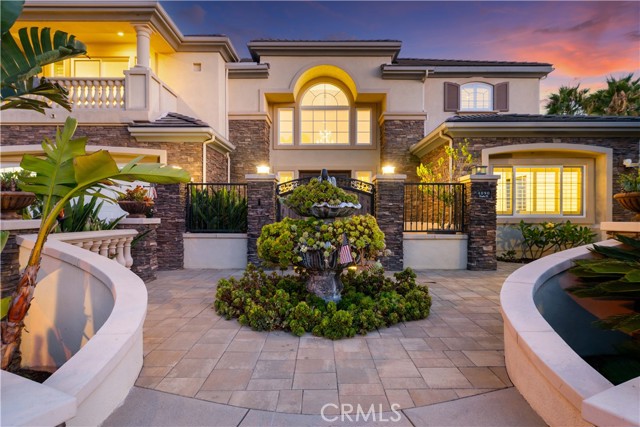
Horizon
5416
Malibu
$4,980,000
3,377
3
3
Horizon Drive is home to some of the most breathtaking views in all of Malibu. Set within the sought-after Malibu Park neighborhood, this newly-built residence captures panoramic ocean and coastline views and is positioned to invite in natural sunlight. Designed by Vitus Matare, the home was thoughtfully crafted with timeless sophistication. The interiors feature refined details such as onyx-clad bathrooms, leather wall treatments, custom leather-wrapped closets, and a seamlessly integrated "disappearing" chef's kitchen equipped with Sub-Zero and Wolf appliances. The bright and airy great room has soaring double-height ceilings and large stacking sliding glass doors open to the private outdoor pool area complete with spa, BBQ kitchen and dining area. A sculptural steel staircase acts as both a design centerpiece and a connection to the open loft area, perfect for a home office or playroom. With three bedrooms plus the loft, this residence blends spaciousness, comfort, and architectural elegance. Ideally positioned just minutes from top-rated schools, local restaurants, and the iconic Zuma Beach.
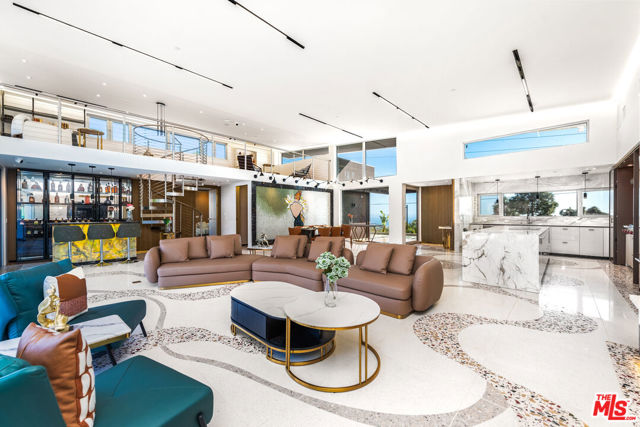
Spaulding
843
Los Angeles
$4,977,000
5,195
5
6
Welcome to a modern Cape Cod masterpiece that blends timeless design, high-end finishes, and cutting-edge smart home technology in one of West Hollywood's most coveted neighborhoods. Thoughtfully designed with effortless indoor-outdoor flow, this residence offers the perfect balance of warmth, sophistication and innovation. Step inside to find elegant, light-filled living spaces, including formal living and dining rooms, a cozy family lounge and a sun-drenched breakfast nook. The chef's kitchen is a showpiece in itself, anchored by Sub-Zero and Wolf appliances, custom cabinetry and exquisite designer detailing. Retractable glass doors open to a private backyard oasis, featuring a covered patio, a white-pebble pool, and an automated spa, ideal for entertaining or everyday retreat. Upstairs, the primary suite serves as a serene sanctuary, complete with dual couture closets and a marble-clad spa bath featuring a soaking tub, steam shower, and dual vanities. Two additional flexible spaces, a custom-built office and a state-of-the-art soundproof home theater, offer unmatched versatility for modern living. Every inch of this home is elevated by smart technology and security, including a fully integrated Control4 system, Bose surround sound, and a gated entry. This is a rare opportunity to own a home that perfectly embodies sophistication, innovation, and the best of West Hollywood living.

Balboa
1103
Newport Beach
$4,975,000
2,400
4
4
Corner Unit! Welcome to your dream home on Balboa Island! This newly remodeled 3-bedroom, 3-bathroom residence offers 2,042 square feet of luxurious living space, seamlessly blending classic charm with contemporary elegance. Step inside to discover an open floor plan, filled with natural light and adorned with high-end finishes. The gourmet kitchen features top-of-the-line appliances, custom cabinetry, and a spacious island, perfect for entertaining. The living area boasts a cozy fireplace and flows effortlessly into the dining space, ideal for hosting family and friends. Upstairs, the primary suite is a serene oasis, complete with a spa-like en-suite bathroom where you can enjoy tranquil island vibes. The two additional bedrooms are generously sized, offering comfort and style for family or guests. Adding to the appeal, this property includes a fully permitted ADU (Accessory Dwelling Unit - 358 SQFT.), providing an excellent opportunity for rental income, a guest suite, or a private office space. Located in the heart of Balboa Island, this home is just steps away from the waterfront, charming shops, and delightful dining options. Don't miss the chance to own a piece of paradise with modern amenities in one of Newport Beach's most sought-after communities!
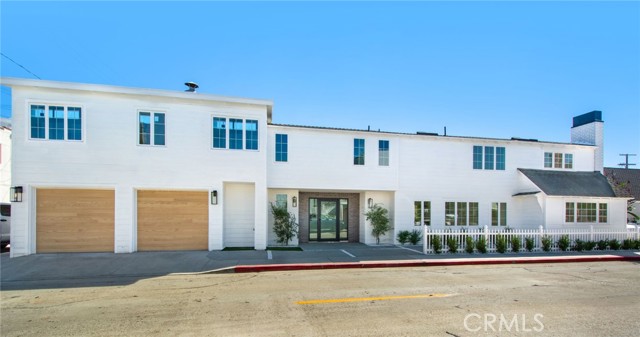
Bel Air Road
1811
Los Angeles
$4,975,000
1,664
2
2
Case Study House #16 Craig Ellwood, Architect. The only Case Study House by Craig Ellwood that still stands in its original condition. In 1945, Arts & Architecture Magazine launched the now internationally celebrated Case Study House Program introducing the broad public to new concepts for living well, and efficiently. This house is design #16 in the program. Sited near the top of prestigious Bel Air Road, this property affords a rare opportunity to experience and enjoy a quintessential California lifestyle. From its airy site, this seemingly floating, glass walled, pavilion-like residence provides city and ocean views to the south and west. Here one lives with direct connection to nature, with an abundance of natural light, and openness to outside and the garden. Includes: Open plan living space, 2 bedrooms, 2baths, laundry and 2 car carport. Showings by appointment only.
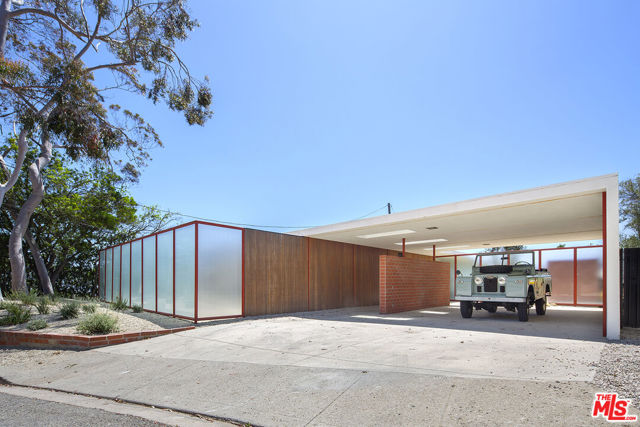
Carnation
509
Corona del Mar
$4,975,000
1,877
3
4
EXQUISITE HOME AVAILABLE FOR SALE, OR SHORT-TERM LEASE (3–6 MONTHS), FULLY FURNISHED AND MOVE-IN READY. Magnificent new construction home, highly upgraded and landscaped, available on perhaps the most beautiful of all Flower streets and in the best location. Walk to countless restaurants, the beach, grocery stores, beauty salons, banks, design and hardware stores and enjoy scenic walkways. For travel convenience, John Wayne Airport is just up MacArthur. Located south of Pacific Coast Highway, one often hears sea lions late at night but no sound from Pacific Coast Highway. Additionally, every surrounding home is stunning. Begonia Park - just over a block away, and Old School Park even closer. Fro m the primary bedroom balcony, there is a peekaboo view of the ocean. From the top deck, there is added quiet, privacy and night sky viewing. Enjoy the front patio as a social point throughout the day and evening or open the enormous LaCantina doors that disappear 100% into the wall both upstairs and down for a completely open feel to the home. There is a downstairs bedroom or office and a private side patio separated from the front. There are numerous upgrades the owner painstakingly added, including but not limited to a top of the line drinking water and instant boiling water system, designer installed hardwired ceiling fans, top down bottom up blinds and interlined LaLique Designer made custom drapery; two separate Central Vacuum systems - a rarity in homes and a quiet convenience - one for the garage & car and one for inside; Mount Blanc quartzite counters, island and full backsplash; Italian porcelain laundry room and floor to ceiling on the wall to the fireplace and custom installed Samsung 77” Frame television; wrought iron exterior wall and entry gate; undercabinet dimmable lighting, custom all designer lighting; entire house inside and out on dimmers. In addition, there are three thermostat zones throughout the house for individualized heating and cooling; a tankless water system; electric vehicle built in charging station; rooftop solar; 36” wide built in Sub Zero refrigerator plus freezer; commercial Wolf stove & oven. One car direct access garage, and a carport.

Elm Unit 35B
211
Los Angeles
$4,975,000
2,281
2
3
Located in the heart of Century City, the legendary glass towers at Park Elm Century Plaza, designed by world-renowned architects Pei Cobb Freed & Partners, stand as a striking testament to modern luxury. Rising 44 stories with walls of 10-foot floor-to-ceiling glass, each residence showcases sweeping panoramic views and a lifestyle defined by elegance, security, and resort-style living with access to world-renowned restaurants and retail in the Century Plaza below. Privately sited off the street with a 24-hour guard gate and valet, this dramatic approach welcomes your home. Residents enjoy a curated collection of amenities, including a resort-style pool and hot tub, a state-of-the-art fitness center, access to a full-service spa, private screening room, a library, wine storage, a game lounge, an event space, and an attentive 24-hour concierge. Every element has been envisioned to enhance life at the highest level. Residence 35B offers 2 bedrooms, 2.5 bathrooms, and approximately 2,281 square feet, complete with a private elevator lobby directly to your unit. A grand entry foyer flows into a spacious great room with a fireplace and access to a terrace, complemented by a custom Snaidero kitchen appointed with professional-grade Wolf, Sub-Zero, or Miele appliances. A private den provides versatility for work or relaxation. The primary suite features a spa-inspired bath, an expansive closet, and a private terrace, while secondary bedrooms with en-suite baths are thoughtfully positioned for comfort and privacy. The Park Elm Residences at Century Plaza is more than a home; it is an architectural landmark and an enduring expression of modern elegance just moments away from the best shopping, dining, and lifestyle Century City has to offer.
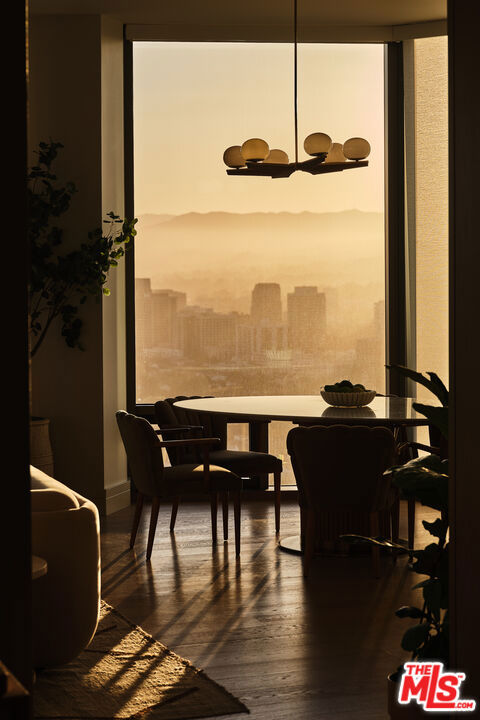
Motor
2775
Los Angeles
$4,974,999
5,000
6
6
Creative financing options available — seller is open to offering seller financing for qualified buyers. Additional details available upon request. This stunning Spanish Revival in Cheviot Hills blends architectural elegance with thoughtful modern updates. Originally crafted as the personal residence of architect Milton Schwimmer, the home underwent a meticulous restoration in 2012–2013, preserving its original charm while enhancing functionality for today’s lifestyle. Further renovations in 2018 added even more refinement and modern convenience. A grand two-story entry sets the tone with a sweeping spiral staircase and dramatic chandelier. The formal dining room is complemented by a temperature-controlled wine cellar and flows seamlessly into a reimagined chef’s kitchen, complete with Sub-Zero and Wolf appliances, custom cabinetry, and stone countertops. The sunlit living room, centered around a classic fireplace, opens to a spacious family room and a private office or library—perfect for working from home or quiet reading. Upstairs, the primary suite offers a tranquil escape with its own sitting area, walk-in closet, and spa-inspired bath featuring dual vanities. Additional bedrooms are bright and spacious, with a separate guest suite conveniently located on the first floor. Outdoors, the resort-style backyard invites relaxation and entertaining, featuring a sparkling pool and an oversized guest quarters that functions as a private retreat—complete with a gym, sauna, bedroom, and full bathroom. Whether hosting guests, enjoying wellness routines, or seeking a quiet escape, this space adds a remarkable layer of versatility to the home. Rich details like terracotta tile, hardwood floors, and handcrafted Malibu tile accents give the home a warm, timeless character. Located less than a mile from the iconic FOX Studios, this residence offers both prestige and convenience in one of L.A.'s most desirable neighborhoods.

La Jolla Vista Drive
7835
La Jolla
$4,968,000
3,517
6
4
Quiet, Private, Secluded! This .45 acre gem is the highest peak above the Shores, commanding panoramic vistas of the ocean, Cove, village, Mt. Soledad, city lights and mountains. A 2nd story would have one of the largest views in area. The existing single-level home offers a blank canvas for your vision. Expand into a spectacular dream estate with plenty of room for 10 car garage, resort-style pool, spa, sports court, guest house & detached Nordic wellness retreat. Property is NOT historic. Set within a secluded enclave of just five homes on approximately 7.62 acres, this location offers a level of exclusivity and tranquility few have ever experienced. Unknown to most, this private drive ensures an exceptional level of privacy while providing unrivaled convenience—just moments from the I-5 and I-52 freeways, top-rated schools, places of worship, and the newly renovated La Jolla YMCA. There is no HOA and no CCR'S. 30 acres of hiking and biking trails at end of cul de sac.
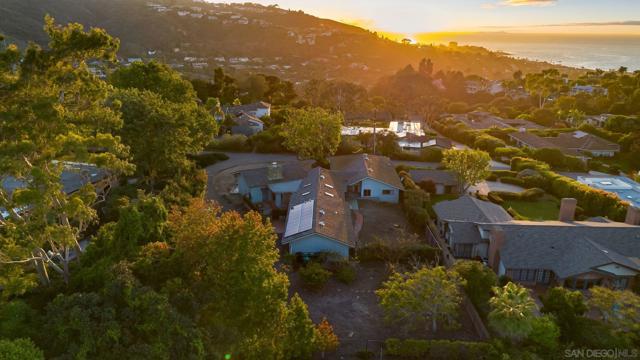
Seaside
6601
Long Beach
$4,965,000
3,686
5
6
Occupying a corner lot on the sand, the property currently operates as a duplex containing a three-bedroom plus loft lower unit and a two-bedroom plus den upper unit, though a new owner may elect to combine the units to create one large single-family mansion. With Long Beach hosting several events in the 2028 Summer Olympics, in addition to the upcoming 2026 World Cup and 2027 Super Bowl in the area, demand for luxury short-term rentals may provide a dramatic increase in income for a new investor. The building was masterfully upgraded from 2021 to 2024, with nearly all major systems updated and replaced, including a brand new roof, newly replastered exterior, a largely new electrical system, a new beachfront balcony, new windows, several new plumbing lines, and a new pneumatic elevator. Even more impressively, the property's interior has been carefully reimagined with designer upgrades that add impressive flourishes to its international motif. Artemide lighting, a SMEG gas range, and custom-made hoods were all imported from Italy to adorn the living spaces that feature snow-white marble fireplace surrounds, a Toto electric water closet, a built-in Thermador refrigerator, and a floor-to- ceiling wine cooler. Built-in microwave drawers were designed into the kitchen cabinetry, with the lower unit housing a 22-foot kitchen countertop and the upper unit featuring a 15-foot kitchen island and vegetable sink. The exterior entertaining space includes an 18 by 13 foot outdoor porcelain kitchen with granite countertops that overlooks the ocean, along with a new outdoor shower featuring an original custom painted surfboard. An exquisite entry lobby leads residents to either of the two units and also provides access to the new see-through elevator, featuring a two-story glass wall with more ocean views. The property also includes a built-out two-car garage, offering rare parking for residents in this beach enclave. PLEASE CALL, TEXT, OR EMAIL LISTING AGENTS TO REQUEST A FULL MARKETING PACKAGE FEATURING MORE INFORMATION AND PHOTOGRAPHS.
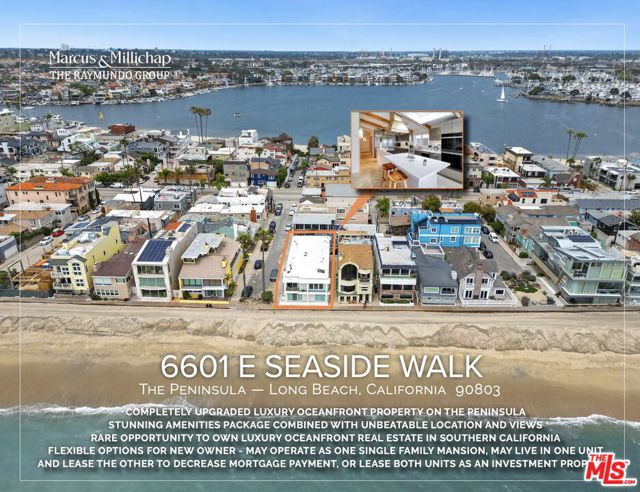
Cantle Lane
301
Encinitas
$4,950,000
5,761
6
6
Welcome to 301 Cantle Lane, one of the more impressive homes within the Knightsbridge gated community. The resort like manicured grounds offers rose gardens, ocean views, walking trails, large lawn spaces, privacy, chicken coop, separate guest house with it's own driveway, gate and two car garage. The outdoor area is a true oasis, featuring a large pool and spa, ideal for enjoying the California sunshine, all on over two acres of flat usable land, fully fenced. This home has been fully renovated in 2020 and 2025, over $700,000 was invested into not only the cosmetic upgrades but major system like HVAC and hot water heaters. See documents section for full upgrade list.
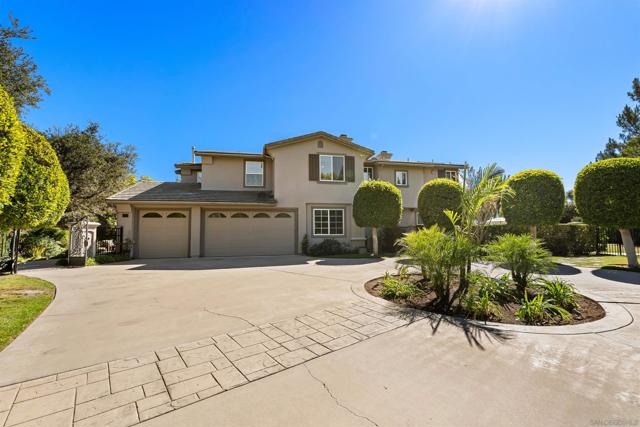
21st
1037
Santa Monica
$4,950,000
3,248
4
5
Located in the highly desirable heart of Santa Monica, just moments from the bustling Montana Avenue, this luxury townhome at Terrapin Crossings epitomizes contemporary, refined living. Thoughtfully designed with exceptional craftsmanship, this newly constructed home boasts imported finishes, energy-efficient solar technology, and state-of-the-art smart-home features.Spanning over 3,300 square feet, the residence offers a spacious layout with four bedrooms, five bathrooms, and an expansive 1,000-square-foot rooftop deck. Perfect for entertaining, the rooftop features an outdoor kitchen, a solar panel trellis, and stunning views of the ocean and city.Inside, the home is defined by 10-foot ceilings and a bright, open floor plan accented by premium features such as floor-to-ceiling Fleetwood doors, electric skylights, Ortel fireplaces, and designer fixtures. The gourmet kitchen is a chef's dream, outfitted with Sub-Zero, Miele, and Wolf appliances. The tranquil primary suite includes a spa-inspired bathroom and a custom walk-in closet for ultimate luxury.Built with sustainability in mind, the property includes dual Tesla storage batteries, an oversized private garage with an EV charging station, and a robust security system. This exceptional residence is within close proximity of Santa Monica's premier shopping and dining, offering a rare opportunity to enjoy the best of coastal living.

Santa Lucia
670
Los Osos
$4,950,000
3,393
4
5
Coastal Luxury with Breathtaking Morro Bay Rock and Water Views. Nestled in the heart of Baywood–Los Osos, this four-bedroom, four-and-a-half-bath coastal retreat captures panoramic views of the iconic Morro Rock and the serene bay-front water and beyond. This residence interior blends organic earth tones, natural textures, and mid-century architectural details. Floor-to-ceiling windows flood the open-concept living spaces with light, seamlessly connecting indoors with the stunning coastal backdrop. The gourmet kitchen showcases high-end appliances, custom cabinetry, and an expansive island, perfect for entertaining in style. The home features four private bedroom suites. Each bedroom serves as its own sanctuary with en-suite bathrooms designed for tranquility and sophistication. An expansive deck invites relaxation with a spa, fire pit, and unobstructed water views—ideal for morning coffee, sunset toasts, bird watching or stargazing under the coastal sky. Just steps from Baywood’s vibrant downtown, you’ll enjoy local coffee shops, wine tasting, breweries, and fine dining. Outdoor enthusiasts can explore nearby hiking trails or set out across the bay by paddle board or kayak. This a a rare opportunity and more than a home—it’s a coastal sanctuary in one of California’s most sought-after communities, offering beauty, tranquility, and adventure at your doorstep.
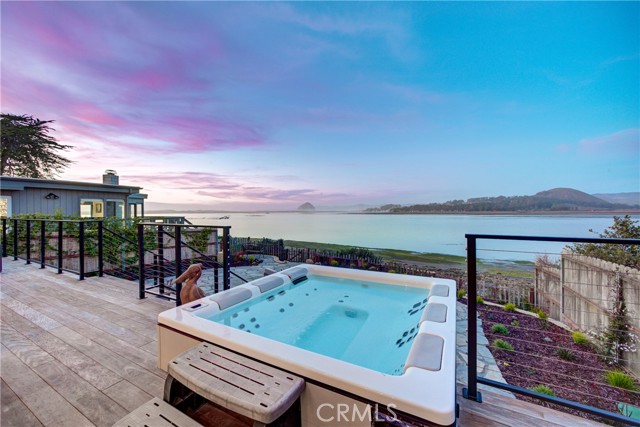
Miramar
2117
Newport Beach
$4,950,000
2,352
4
4
Nestled on one of Peninsula Point's most desirable streets, this beautifully remodeled, clean, and well-maintained turnkey-furnished home is just one block from the bay, beach, the Wedge, and the West Jetty View park. As a primary residence or luxury vacation retreat, it perfectly blends timeless style with modern comforts. The inviting main living area flows seamlessly into the dining space, creating a warm, sophisticated ambiance. French doors open to a spacious patio, ideal for morning coffee or evening gatherings. The open-concept kitchen features granite countertops, a Sub-Zero refrigerator, and direct access to a second outdoor patio with its own built-in fireplace--perfect for alfresco dining. Bathed in natural light, the home offers four bedrooms and three and a half bathrooms. The tranquil primary suite boasts its own fireplace, a spa-like en-suite bath with a BainUltra massage tub, and a custom walk-in closet. A standout feature is the expansive, fully renovated roof deck finished with elegant copper trim. This versatile space provides panoramic views of the water, city lights, and breathtaking sunsets, making it ideal for entertaining or quiet relaxation. Additional highlights include a three-car direct-access garage, slate roof, skylights, custom stainless steel handrails inside and out, weather-resistant windows and a garage door, a new quiet, high-efficiency heater, a weather-resistant air conditioner, custom closets, and an outdoor shower. Home is located minutes from Balboa Pier, Balboa Island Ferry, the historic Fun Zone, Peninsula Point Racquet Club, and Lido Marina Village--offering you the best of Newport Beach's coastal lifestyle.
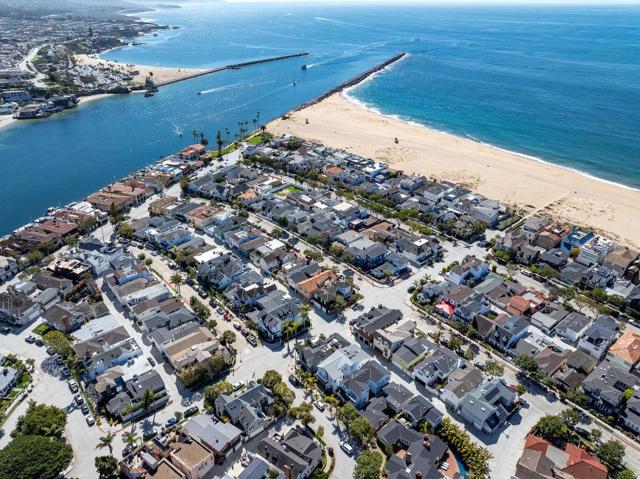
Tims
3951
Santa Ynez
$4,950,000
3,542
3
4
Tucked behind gates in the coveted Woodstock Ranch enclave, this exceptional Santa Ynez estate offers a rare blend of privacy, sophistication, and relaxed ranch living. Set on over 20+/- acres and surrounded by centuries-old oaks and manicured grounds, the property spans multiple thoughtfully designed structures, perfectly suited for entertaining, recreation, and retreat.At its heart is a 3,542+/- sq. ft. main residence where expansive living spaces flow seamlessly from indoors to out, ideal for everything from laid-back gatherings to elegant events. A 1,200+/- sq. ft. detached garage includes a gym and office, offering flexible space for work and wellness. The 600+/- sq. ft. cabana, with a kitchenette, bath, and lounge or sleeping area, serves as a charming guest quarters or poolside hideaway.A dramatic 2,000+/- sq. ft. party barn sets the stage for grand-scale entertaining, while a 4-stall barn with tack and storage rooms makes the property fully equipped for equestrian pursuits. Beyond the gates, residents enjoy access to miles of riding and hiking trails across Woodstock Ranch's 2,400+/- oak-dotted acres--one of the Santa Ynez Valley's most celebrated communities, known for its wide-open vistas, Mediterranean climate, and deep-rooted equestrian heritage.Just minutes from the acclaimed wineries, restaurants, and boutiques of Los Olivos and Santa Ynez, and a scenic drive to Santa Barbara's beaches, this peaceful estate captures the very essence of California ranch living.
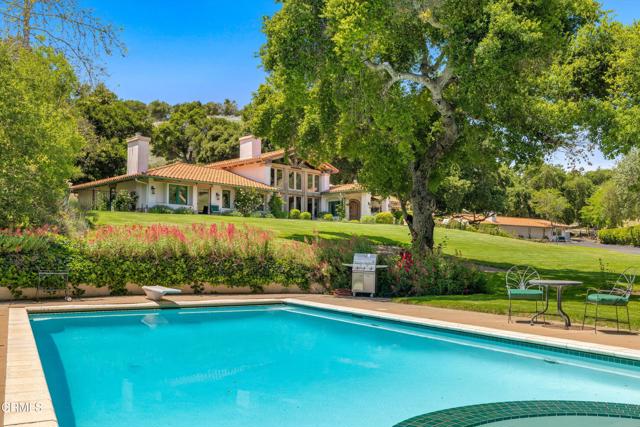
Stinson
2789
Borrego Springs
$4,950,000
4,768
5
7
California Stars Ranch (CSR) in the Borrego Springs desert encompasses an expansive +/- 1,300 acres adjoining State Park lands at multiple points that extend to the unencumbered views past the horizon. The vast expanses of your private terrain that varies dramatically from deep lush washes, to rolling hills and dramatic cliffs to wide open fields filled with desert vegetation offers exploration of the wide open desert spaces for equestrian use, four wheeling, and off road vehicles. CSR has 4 wells, 2 of which are capped and provide substantial high-quality water. The estate adjoins the private gated Borrego Air Ranch, offering the luxury of an FAA approved private runway. A dedicated taxiway of +/- 4,000 feet when needed and facilitates seamless transportation of your aircraft from the Borrego Air Ranch runway to the private hangar on the property. Nestled amidst the vast landscape is an exquisite residence, a testament to architectural innovation and natural harmony. The main dwelling, crafted in 2006 by the visionary James Hubbell and the esteemed Drew Hubbell Architects, spans 4,768 square feet. This masterpiece boasts five bedrooms with five en-suite baths, plus two half baths, its walls are two feet thick, constructed with straw-bale infill provide substantial insulation from the outside temperatures and showcase a commitment to sustainable living. A striking feature of the property is the +/- 5,000 square foot airplane hangar, accompanied by a 1,560 square foot guest house comprising an open kitchen/living/dining area and one bedroom and one bath. The heart of this home lies in its well-appointed kitchen, equipped with stainless steel appliances, granite countertops, an oversized dining island, and a convenient walk-in pantry. The great room is adorned with built-in features, a large fireplace, and stained-glass front doors, creating an inviting and aesthetically pleasing space. The primary bedroom is a sanctuary, featuring a fireplace, an adjoining bath, separate office, and a very spacious walk-in closet. Four en-suite guest bedrooms provide comfort and privacy for visiting guests. Outdoor living on the large stone deck is embraced with a trellis and overhang, hosting an al fresco dining area, a large fireplace, a pool, and a spa. Ascend the staircase to discover an observation deck, offering panoramic views of the surrounding beauty and spectacular night skies (Borrego Springs is the world’s second IDA International Dark Sky community). Beneath the surface lies a subterranean garage/game room, with epoxy flooring, capable of housing up to 12 cars. This versatile space extends beyond mere parking, providing an ideal area for a workout and entertainment zone. The property's commitment to sustainability is underscored by a solar system array generating 70MW/year, providing energy for both homes and a well. For added resilience, a whole house propane generator is in place, ensuring uninterrupted power for the main residence. California Stars Ranch stands as a testament to meticulous design, blending luxury with eco-conscious living, creating a haven where modern comfort meets the serenity of nature. Parcels included in sale: 201-180-63-00, 201-180-53-00, 201-180-33-00, 201-180-27-00, 201-180-28-00, 201-191-49-00, 201-180-58-00, 201-180-64-00, 201-180-51-00, 201-180-38-00, 201-180-46-00, 201-180-29-01/201-180-29-02, 201-180-62-00, 201-150-09-00/201-150-10-00, 201-150-23-00, 201-220-04-00.
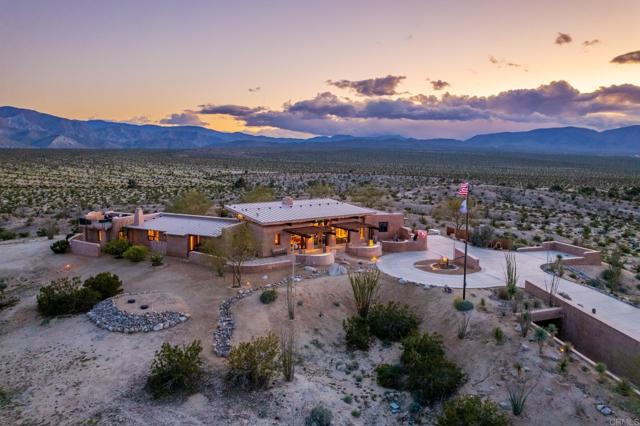
3rd #204
9000
Los Angeles
$4,950,000
1,820
2
3
Introducing the stunning Four Seasons Private Residence #204. This spacious 2-bedroom, 2 1/2-bathroom home features a private elevator leading to a large rooftop terrace with sweeping city and hillside views. Chefs' kitchen with Gaggenau appliances and spa like baths. Enjoy Five Star on-site services including world-class concierge, in-residence dining, housekeeping, a saltwater pool with cabanas, a 19-seat IMAX private Theatre Palais, lounge area, Harley Pasternak designed fitness center, and more. Experience unparalleled luxury and comfort at its finest. Four Seasons Private Residences Los Angeles is a limited collection of 59 residences. Unit is currently tenant occupied. Prime location. Minutes from Beverly Hills, fine shopping and dining. Shown to pre-qualified buyers only.
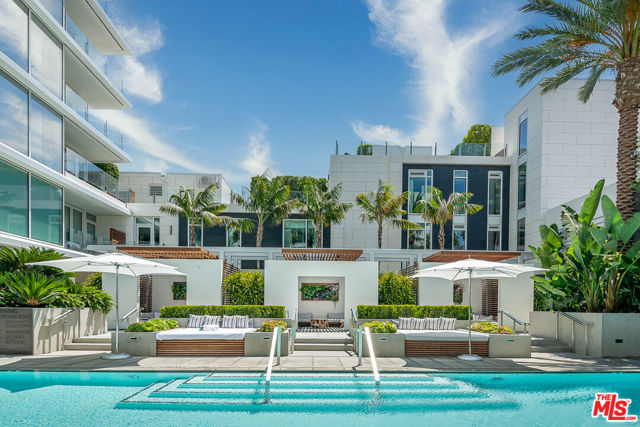
Pacific Coast
32215
Malibu
$4,950,000
4,386
4
5
Perched directly across and above El Matador Beach, this light-filled two-story architectural home showcases breathtaking panoramic ocean and whitewater views from every room. Designed and meticulously maintained by its architect-owner, the residence offers 4 en-suite bedrooms and 5 bathrooms, including an expansive primary suite with fireplace, two private balconies, spa-style bath with oversized shower, dual sinks, and four closets. A vibrant atrium with a soothing fountain sets the tone for the open-concept layout, featuring soaring ceilings and walls of glass that bring the outdoors in. The Chef's kitchen with teak cabinetry, double ovens, sinks, dishwashers, and a wine fridge, offer stunning coastline views. Perfect for entertainment, the home includes a large pool, spa, patio and a gated motor court with a 3-car garage. This gated and fenced property offers ample space for pets and play. Designed to take full advantage of the dramatic topography and sweeping vistas, this unique Malibu gem embodies the very best of coastal living.
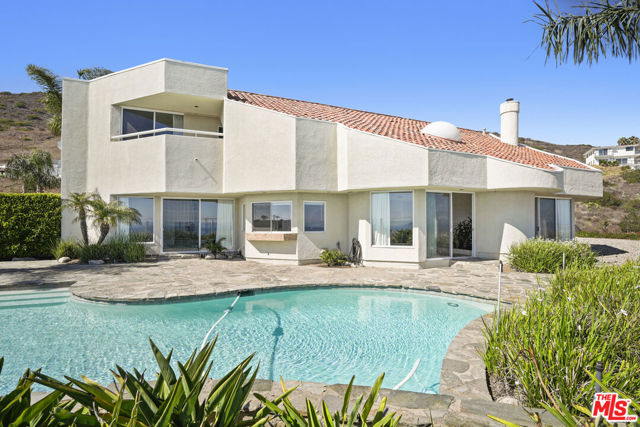
Coronado
3
Rancho Mirage
$4,950,000
7,601
4
6
Welcome to 3 Coronado, a furnished sophisticated Mediterranean 1-acre estate offering discerning buyers unparalleled luxury, convenience, and independence without the constraints of traditional country club living. Nestled within the exclusive gated Coronado Rancho Mirage community -- just moments from Eisenhower Medical Center and surrounded by exceptional dining, shopping, world-class golf courses, and resort amenities -- 3 Coronado invites you to simply arrive and begin living your best desert life entirely on your own terms. Imagine walking into your ultra-private walled and gated sanctuary to find the perfect balance of versatility and refined indoor/outdoor living. Spanning approximately 7,600 square feet, the residence features 4 bedrooms, 5.5 baths, and 8-car garage parking with endless possibilities for those seeking a primary residence, a desert retreat, or memorable entertaining destination. Quality furnishings allow you to move right in. Every architectural detail from travertine tile and cedar-lined closets to solid core doors, wood shutters, Hunter Douglas remote shades, integrated speakers, and abundant marble and granite speaks to meticulous craftsmanship and timeless Mediterranean elegance. Enter the property through the first rotunda to find an awe-inspiring courtyard oasis where water features, mature vegetation, and pristine architecture captivate the senses. Then pass through a breathtaking second rotunda into the heart of the home designed for entertaining and relaxed family gatherings. The spectacular great room features dramatic coffered ceilings, gallery walls, and the first of four fireplaces, flowing seamlessly to a dedicated wet bar complete with sink, refrigerator, wine cooler, dishwasher, and Sub-Zero ice maker. The formal dining room connects to a butler's pantry with sink, dishwasher, microwave, and easy wine cellar access, while the jaw-dropping chef's kitchen showcases Wolf and Sub-Zero appliances and a stunning walk-in pantry. Beyond the kitchen's breakfast bar, find a comfortable living room, dining area, laundry, and two beautiful en-suite bedrooms. The primary suite occupies its own private wing offering wonderful separation with a double-sided fireplace, dramatic granite shower, wet bar, and dual sets of vanities, water closets, and walk-in closets. The main house's 6-car garage offers ample built-in storage and workspace, while a detached one-bedroom guest house with 2-car garage provides additional flexibility. Purpose-built for effortless indoor-outdoor living, fully retractable walls of glass in the great room, living room, and both guest suites create seamless flow to west-facing outdoor spaces where you'll discover an oversized lagoon-like walk-in Pebble Tec pool, 24-person spa, second smaller spa, outdoor living room with fireplace, covered dining areas, and outdoor kitchen, all enhanced by 42 owned solar panels and 6 overhead patio heaters for year-round comfort. In the back of the home, east-facing French doors in the office open to reveal a tranquil patio area with fruit trees, three fountains, and pathway. Throughout the estate, thoughtful updates include newer HVAC and tankless water systems, updated security gate engines, new driveway drainage, and fresh paint. Your private desert sanctuary awaits surrounded by world-class amenities, yet completely free to curate the luxury lifestyle you've always envisioned, entirely on your own terms.
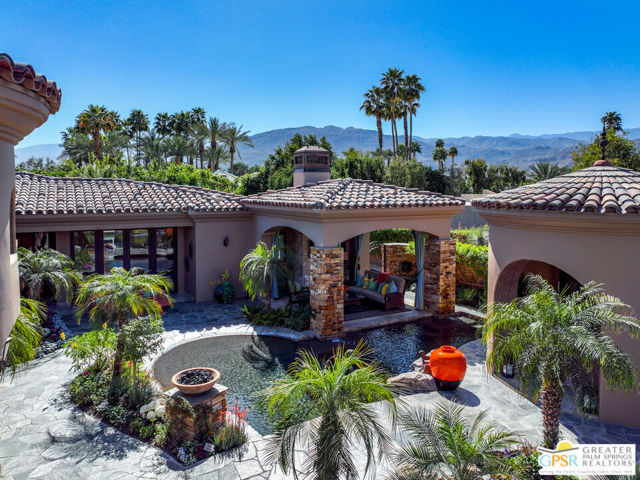
Blue Dane
24656
Malibu
$4,950,000
3,932
4
4
With breathtaking views of the Queen's Necklace, Catalina and beyond, this large, single-story 4-bedroom, 3.5 bath home is located at the end of a cul-de-sac on one of the best streets in the highly sought-after Malibu Country Estates. Designed with privacy in mind, the property enjoys a peaceful setting with no neighboring homes looking into the residence. The open floor plan features spacious living, family, and dining rooms that capture natural light and ocean views, while the kitchen connects seamlessly to the entertaining areas. The generous primary suite includes a beautiful bath and direct access to a private patio, with three additional bedrooms offering comfort and flexibility. The well-maintained grounds feature patios and seating areas ideal for entertaining or relaxing around the fire pit while enjoying the privacy and spectacular ocean views. Outside, the yard includes numerous healthy, fruit-bearing citrus trees, adding the joy of fresh citrus from your own garden. Additional highlights include a large three-car garage and the potential for Pepperdine Wave Associates membership. Conveniently located near Pepperdine University, Malibu's beaches, the Country Mart, local dining, shopping, and the Sunday farmers market.

Zell
2855
Laguna Beach
$4,950,000
2,454
4
4
Positioned on one of the most sought-after view corridors in Laguna Beach, 2855 Zell Drive captures a front-row perspective that is nothing short of extraordinary. From its commanding elevation, the residence showcases uninterrupted, cinematic vistas spanning Catalina Island, the full sweep of the Pacific Ocean, sparkling evening city lights, Main Beach’s iconic shoreline, and the coastline extending to Palos Verdes. The kind of view typically reserved for postcards is your everyday backdrop and experienced from nearly every room. A recent refinement of the property introduced a sophisticated blend of modern comfort and elevated coastal style. The kitchen and family spaces were reimagined with new countertops, beautifully refreshed cabinetry, brass details, designer lighting, and upgraded fixtures, creating a polished environment for both daily living and hosting. A statement limestone fireplace, finished with custom millwork and a slab surround anchors the main living area with understated luxury. The home’s enhancements extend well beyond aesthetics. Bathrooms were thoughtfully redesigned with new surfaces, hardware, lighting, and tailored details that evoke boutique-hotel appeal. Refinished hardwood flooring, new designer paint across the interior and exterior, upgraded LED lighting throughout, and a curated selection of new fixtures contribute to a cohesive and elevated atmosphere. Modern conveniences such as an EV charging outlet, appliance upgrades, and enhanced exterior safety vents reflect the level of care invested in the residence. Outdoor spaces were refreshed with new hardscape, landscaping, and thoughtful additions that enhance both curb appeal and livability. Every improvement was made to complement the home’s natural focal point: the sweeping coastal panorama that transitions beautifully from vibrant daytime blues to golden sunsets and shimmering evening lights. Created for the buyer who values refined living and a world-class view, this home offers a turnkey luxury experience in one of Laguna Beach’s most desirable settings.
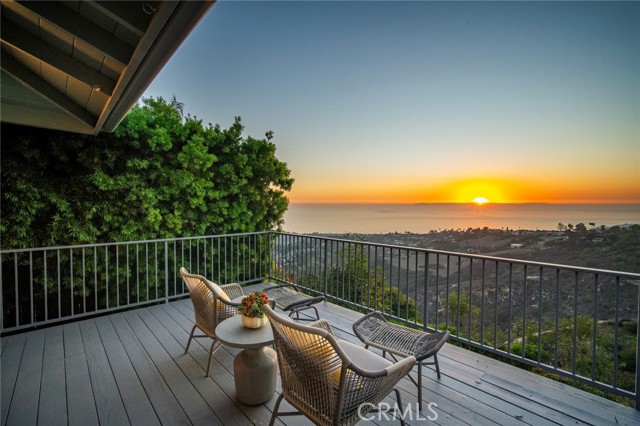
Petit
4939
Encino
$4,950,000
6,150
6
6
Enter an environment where the warmth of organic modern architecture meets stunning new luxury construction. Elegant 6BR + 5.5BA property sits on an almost 11,000 sqft lot + includes a 1BR + 1BA guest house w/its own address. Gorgeous open floor plan features sleek kitchen w/center island, quartz counters, white oak cabinets + stainless steel appliances including a Wolf 8 burner range w/double oven. Living room w/fireplace has huge sliders leading out to the extensive grassy grounds. Kitchen overlooks a private deck area w/Japanese landscaping. Both the kitchen + dining area have custom designed light fixtures. The gentle curves of the home's exterior can be found in details throughout the house, such as the fireplace, the curved corners of rooms + even the concrete steps throughout the exterior. The opulent primary suite has everything. Huge floor to ceiling windows slide open for viewing the amazing grounds. A separate area for lounging opens to a spacious side balcony. Two custom walk-in closets have extensive built-ins. Gorgeous primary bath w/soaking tub has an oversized shower w/dual rain heads + seating benches, plus double sinks + vanity area. Second level includes a sitting area/library w/dramatic skylight + 2 more ensuite BR's. An airy floating staircase connects the two levels, w/another 2BR + 2BA below. The grand living space is accentuated w/high ceilings, extensive use of glass + is infused w/a spectacular amount of natural light. Step outside + encounter the exceptional park-like oasis. An immense pool w/spacious baja shelf also includes a spa. Amazing outdoor entertaining area features stainless steel BBQ, a smoker, a refrigerator, a pizza oven, stainless steel sink + tons of cabinets. At the back of the private grounds sits the jewel of the property - a 1BR + 1BA ADU with 800 sqft that looks like a mini version of the main house, w/the same unique wood exterior + curves inside + out. The floor plan includes an extensive kitchen w/quartz center island + living room. It would make a great office or a multi-generational compound. The living space sliders completely open to the patio creating a perfect indoor outdoor flow. Its view looking out over the grounds + backside of the main house creates a dramatic backdrop for everyday living. This is a one of a kind property. Come satisfy your appetite for something new + break away from all the "modern farmhouse" + "modern box" replicants. And experience over 6,100 sqft of new architectural luxury.

Cumberland
654
Lake Arrowhead
$4,950,000
4,448
5
5
Escape the noise of the city and retreat to a privately gated 5.43 acre property in the Cedar Ridge Estates community. This home offers rare privacy, usable land, and incredible lake and ridge line views, yet it’s just minutes from the lake and only 90 minutes from Los Angeles. A full renovation reimagined the home with natural materials and a modern mountain feel. The main level was redesigned for open concept living, featuring a beautiful new kitchen with top of the line appliances and a large island that anchors the space. The kitchen flows into the dining and living areas, both opening to newly built decks that overlook the views. Warm wood tones and expansive windows make the home feel bright and connected to the outdoors on every level. One of the standout features of the property is the dedicated wellness floor. A large cedar sauna, cold plunge, steam shower, and cedar hot tub create a true at home spa experience. Multiple fire features, private hiking trails, and wide view decks make it easy to enjoy the outdoors in every season. The home offers five bedrooms, four of which are en-suites, along with five updated bathrooms and thoughtful upgrades throughout, including a full Control4 system, a heated driveway, and the Frontline Sprinkler Foam Retardant System. Lake Rights are included, providing full access to everything Lake Arrowhead has to offer. If you’re looking for privacy, views, a spa-like retreat, and a home designed for easy mountain living with a strong wellness focus, this one truly stands out.
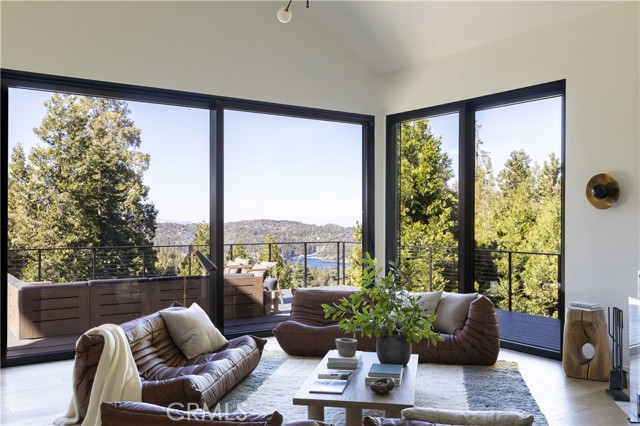
Pico
23524
Menifee
$4,950,000
1,609
4
3
Great Single Family Home, Farm, Ranch or Development Opportunity in excellent location! This exciting property offers 18.36 +/- flat and usable acres, a single-story home, 6,000 sq ft warehouse and several outbuildings in Unincorporated Riverside County (Menifee address)! Currently Zoned RA, the fulure land use if developed could be RC-LDR, meaning homes on larger lots could be built here. The property consists of 2 APNs: 309-22-007 and 006. This is the first time the property is offered for sale since 1990. Property features all utilities on site, plus 3 septic systems, Frontier and Spectrum and 2 alarms. The steel warehouse was built in 1991, with 1253 +/- sq ft office space, 5 offices, a bathroom and reception area. There are 10 parking spaces and 1 ADA-compliant parking space, plus a 2-car garage attached to the home (built in 1961). With 1609 +/- sq ft, the home features 4 bedrooms and 2 baths, living room, family room, kitchen and screened porch with newer roof and HVAC system. Plenty of room for your business, animals, toys and projects, or how about some dry farming? Owner may carry with 50% down. If you are looking for a property that can serve many needs, look no further!
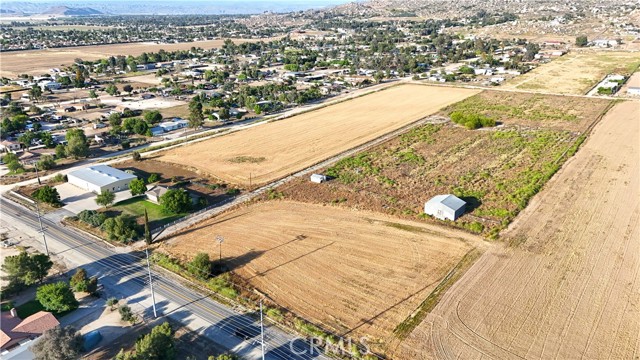
Cahuilla Hills
2481
Palm Springs
$4,950,000
4,137
4
6
Sometimes, when presenting a property to market, there are so many exceptional features that it's hard to know where to begin, and this renovation just completed in 2025 is a perfect example. In this case, every aspect of living and entertaining at home has been thoughtfully considered, with a design that not only embraces but becomes one with its natural surroundings. For starters, the site itself is breathtaking, a spectacular setting that elevates this L-shaped modern home above the desert floor, offering seemingly endless mountain views and dramatic city lights. The architecture is deeply connected to the landscape, seamlessly integrating with the rugged terrain that so profoundly inspired the principles of desert modernism. This is a home that doesn't just sit on the land, it belongs to it. Inside, the open floor plan is an architectural dream, featuring an "invisible" kitchen with a large island and a striking natural stone wall. The interiors create a tonal and textured atmosphere, seamlessly blending organic materials that bring warmth to the modern aesthetic. Every detail has been designed to honor the desert environment, from the earthy color palette to the strategic placement of glass that frames nature like artwork. A hidden butler's kitchen sits behind the great room, with a galley of counter space and storage leading to what may be the most incredible laundry/mudroom we've ever seen. The integration of style and function throughout the home is next-level. On the other side of the house, a long hallway connects three ensuite guest bedrooms, a spacious den/media room, a gym, an office, and a powder room. A spa-style bathroom, complete with a steam shower, serves both the gym and the pool. And at the very end of this wing? The crown jewel: the primary bedroom suite. Wrapped in glass with a see-through fireplace and perched dramatically on the edge of the mountain, this is unlike any bedroom experience in Palm Springs, one where you wake up immersed in the landscape itself. Brand-new Monumental doors and windows dissolve the boundary between indoors and out, leading to a sunken concrete seating area with a fire pit, a swimming pool with a raised infinity spa, and a built-in BBQ with a sink. The outdoor spaces feel like a natural extension of the home, reinforcing the seamless connection between architecture and environment. And did we mention the forever views? Owned solar and all-new systems provide a highly efficient approach to desert modernism. A two-car carport with electric charging stations further enhances the home's sustainability. Truly one of a kind, this dramatic hillside property is the ultimate expression of the Palm Springs experience where modern design and the raw beauty of the desert exist in perfect harmony.

Newcastle Ln
5633
Calabasas
$4,949,000
8,127
6
6
Rare opportunity to own a stunning 8,000+ sq ft luxury smart home located in the highly coveted guard-gated community of Mountain View Estates in Calabasas. This fully upgraded residence features a grand entry with soaring ceilings, leading to a remodeled gourmet kitchen with Sub-Zero, Wolf & Miele appliances, custom cabinetry & walk-in pantry. Control4 home automation, LED lighting, Cat 6 wiring & whole-house sound system throughout. Expansive family room with fireplace, custom bar, built-in projector, and dual wine coolers—ideal for entertaining and movie nights. Oversized dining room seats 30+ comfortably. Luxurious master suite offers a sitting area, fireplace, dual walk-in closets & spa-style bath with steam shower. Resort-style backyard features a saltwater pool, outdoor kitchen (BBQ, fridge, stove, warming drawer), multiple covered seating areas & outdoor projector. Additional highlights include a soundproof podcast studio & 100+ bottle temp-controlled wine room. A true entertainer’s dream in one of Calabasas’ most prestigious communities!
