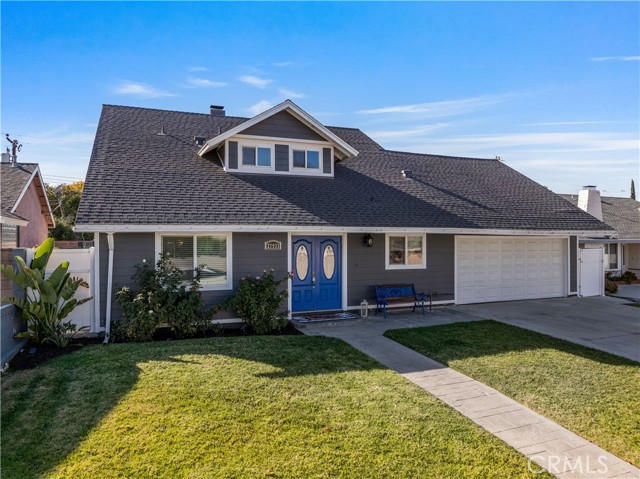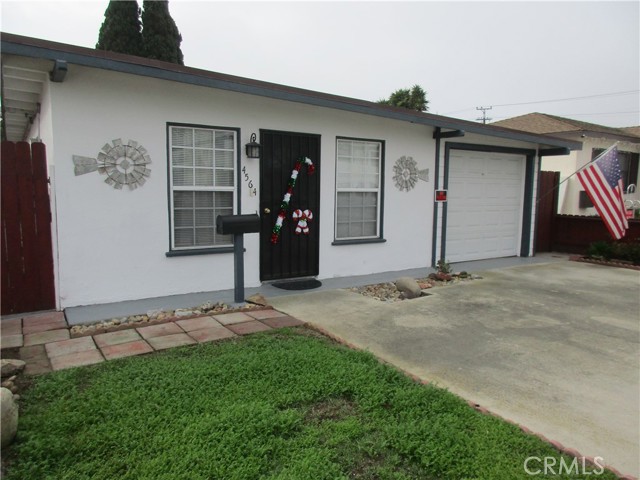Search For Homes
Form submitted successfully!
You are missing required fields.
Dynamic Error Description
There was an error processing this form.
Lakeview
70
Palm Springs
$825,000
1,545
2
2
Your Palms Springs modernist jewel awaits in this beautiful 2bed/2bath, at the coveted Seven Lakes Country Club! Originally designed by Richard Harrison, inside its shadow-blocked walls, this spacious unit is freshly updated for today's living. The home is being sold turnkey furnished and has a long history as a successful rental property. Easily live here part time and lease out, keep as an investment rental or move in full time...the possibilities are endless! Spread out over the 1,545 sq ft open floor plan, highlighted by large format concrete tile floors, and get ready to entertain in style. The kitchen offers ample granite counters and gleaming stainless appliances. Energy efficient walls of new dual paned glass sliders, with custom shades, open out onto a leisure terrace with tranquil greenbelt views to the East or onto your private enclosed courtyard with majestic San Jacinto mountain views to the West. Both spacious bedrooms offer great closets, and the primary bath is finished with dual sinks and a walk in shower. Past the 24-hour guarded gate, 'The Gem of the Desert' offers a unique elevated lifestyle with its Ted Robinson-designed 18-hole executive golf course, 15 pools and spas with pool-houses, and the lively William Cody designed clubhouse waiting to welcome you to its formal dining room, casual cocktail lounge, and a terrace overlooking the waterfall-fountain. Welcome home!
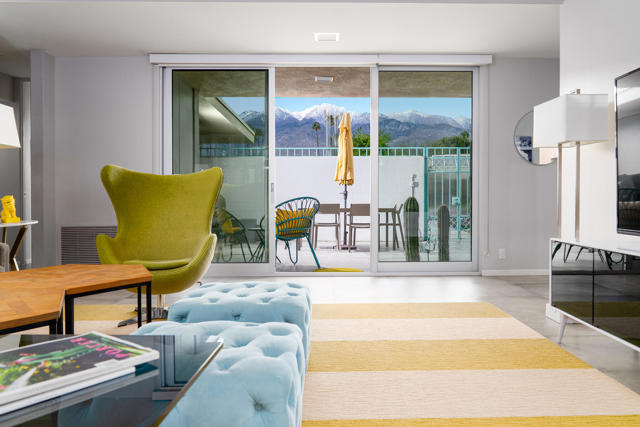
1655 California Boulevard #114
Walnut Creek, CA 94596
AREA SQFT
1,223
BEDROOMS
2
BATHROOMS
2
California Boulevard #114
1655
Walnut Creek
$825,000
1,223
2
2
Welcome to this bright 2-bedroom, 2-bath, South facing Mercer condominium in the middle of downtown Walnut Creek, close to everything. Flooded with natural light and sitting up several feet from the street, this “like-new” unit has an modern vibe and a its own entrance from the back of the unit. Ideal for dog owners, no need to walk through the building to get in and out. And there is a fenced, over-sized patio that faces Trinity Avenue. Throughout the attractive interiors there is newer luxury vinyl flooring in warm walnut along with new designer white paint. Grout in the bathrooms and kitchen have been professionally refurbished as part of the recent upgrades. With an open layout, the kitchen overlooks the living room with a SubZero Refrigerator, quiet Bosch dishwasher, stone counters, microwave, and a gas range and oven. Everything a home chef needs to create yummy meals. Next to the kitchen is a laundry room with a full-size washer & dryer and storage cabinets. Exceptional complex amenities include: a large lap pool, spa, a state-of-the-art gym, outdoor BBQ, and a large multi-purpose room. Steps away, EXCELLENT RESTAURANTS, ECLECTIC shops and the Regional Center for the Arts offer plenty of diversions in this beautiful urban environment.
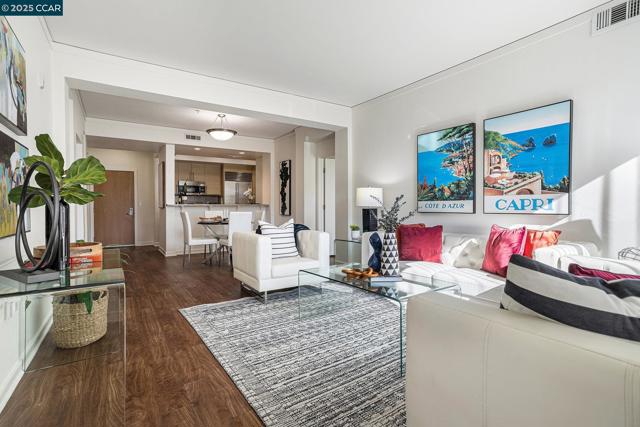
Downing
1779
Cambria
$825,000
1,382
3
3
Imagine sipping coffee under the vast sky to views of treetop canopies! Discover a rare sense of privacy with this split-level 3-bedroom, 2.5-bath retreat, thanks to undeveloped neighboring parcels, enhancing the surrounding natural beauty. Inside, vaulted cedar ceilings stretch above hardwood floors, while a flagstone fireplace warms the open-concept living room. Bright light pours through front and rear sliding doors, creating a seamless flow to scenic decks where pine vistas and sea breezes await. Granite countertops, stainless steel appliances, and a smart design elevate the kitchen for weekend entertaining. Your primary suite feels like a sanctuary, complete with dual closets, an exclusive balcony, and an ensuite. Enjoy the soothing sounds of the ocean during tranquil evenings at home. Outside, the fenced yard includes a patio, while a bonus area under the house is ideal for storage. Notables include no steep stairs to navigate, a laundry nook, and an EV charging port in the 2-car garage. Set west of the Pacific, this striking haven puts you close to Fiscalini Ranch Preserve and its upper trails, Hwy 1, and Cambria. Come see what coastal magic it can weave!
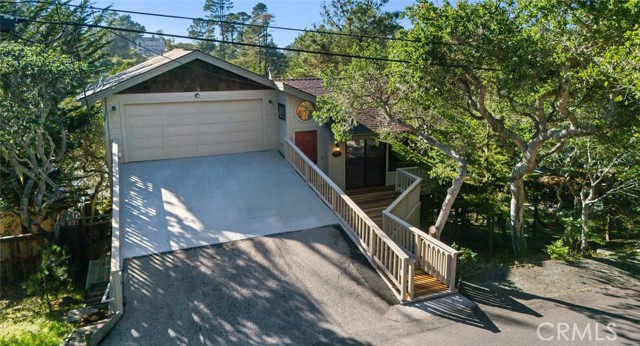
Thalia
27700
Canyon Country
$825,000
1,759
3
3
Beautiful two-story home on a corner lot in a quiet, lovely Canyon Country neighborhood. This bright and airy home features a formal living room off the entry, which then leads to a separate family room with a cozy fireplace. The beautifully remodeled kitchen includes a breakfast bar and dining nook that open to the lushly landscaped backyard with a covered patio. Attractive tile flooring is installed throughout the first level. Upstairs, you will find three generously sized bedrooms, including the master suite with its own private balcony. The oversized master bath offers double sinks, a bathtub, a separate shower, and a walk-in closet. New hardwood flooring extends throughout the second level of this beautiful home. Additional features include remote-controlled shades installed throughout the home and beautiful new remote-controlled ceiling fans in all bedrooms. The home also offers an indoor laundry room on the first floor and a two-car garage with an automatic opener. This move-in-ready home awaits your personal touches to make it your own dream retreat. Don’t miss out on this beautiful property!
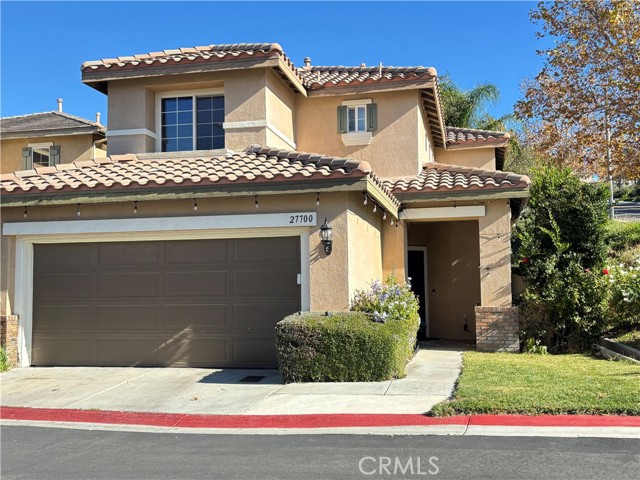
Baring Cross
9008
Los Angeles
$825,000
1,562
4
2
Discover the perfect investment or multi-generational living opportunity with this fully remodeled duplex, featuring two spacious 2-bedroom, 1-bath units. Each unit offers a comfortable layout with bright living spaces, functional kitchens, and well-sized bedrooms—ideal for tenants or owner-occupants alike. Adding incredible versatility, the property includes a detached garage fully remodeled equipped with a fully functioning sink and bathroom. This flexible space is perfect for a workshop, studio, home gym, storage, or potential conversion for ADU (buyer to verify). Conveniently located and full of potential in the heart of LA, this duplex is a standout option for anyone seeking a solid investment with valuable bonus amenities.

Seabluff #122
6020
Playa Vista
$825,000
910
2
2
Discover the absolute best opportunity to own a 2-bedroom residence in the highly sought-after Playa Vista community. This single-level, 910 sq ft home in the centrally located Tempo building offers a desirable split-bedroom floorplan and an unbeatable location right across from Concert Park. Step inside to a bright, contemporary open floor plan where the living room and kitchen flow seamlessly together. Rich engineered hardwood floors add warmth and sophistication, while the living room opens to a large private patio with lush green views - perfect for relaxing or entertaining. The spacious primary suite is a comfortable retreat, featuring a roomy walk-in closet and an en-suite bathroom with a large vanity and walk-in shower. The secondary bedroom offers versatile space for a guest room, office, child's room, or flex area. A generous guest bath with tub/shower combination sits conveniently off the hallway. Also in the hallway, you'll find a full-sized stackable washer and dryer. This home includes two parking spaces and grants access to all the incredible Playa Vista amenities: sparkling swimming pools, spas, a state-of-the-art fitness center, parks, sport courts, dog parks, community centers, playgrounds, weekly farmers markets, and more. Just outside your door, enjoy neighborhood favorites like Coffee Bean, Yummy Market, local restaurants, salons, and a dry cleaner - all at your fingertips.
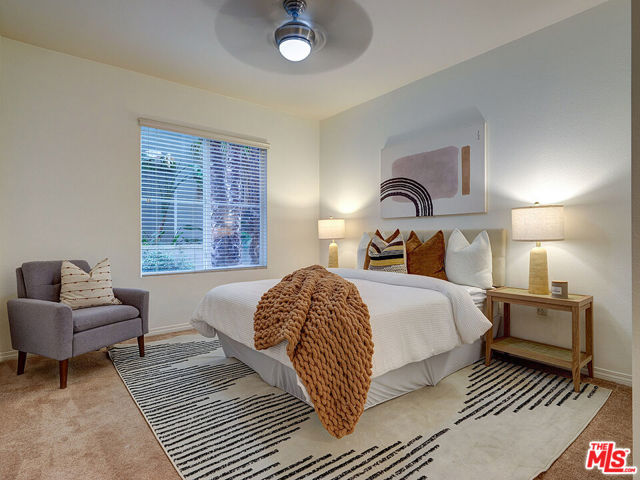
Breckenridge
78999
La Quinta
$825,000
2,013
3
3
Welcome to La Quinta Fairways - Desert Living at Its Finest. Located in a quiet, guard-gated community with low HOA fees, this beautiful 3-bedroom, 3-bath home sits on a sunny private corner lot with spectacular mountain views and colorful sunset skies. Inside, enjoy a fresh neutral palette with new carpet and paint, offering a move-in-ready space that's easy to personalize. Perfectly situated near the best of La Quinta living -- just minutes from the La Quinta Resort & Spa, Old Town La Quinta's shopping and dining, and SilverRock Resort for world-class golf and outdoor recreation. Experience comfort, convenience, and natural beauty in one of La Quinta's most desirable communities.
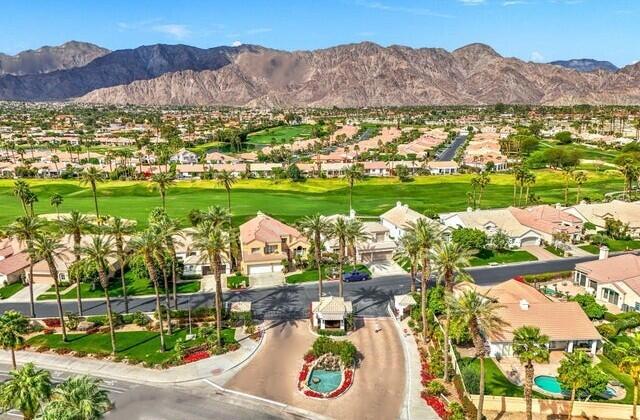
Lakeview
344
Oxnard
$825,000
2,021
4
3
Welcome to 344 Lakeview Ct located minutes from golden beaches, with refreshing ocean breeze. Riverpark is an upscale friendly community with recently built quality homes, meticulously maintained parks, and dog parks, tennis courts, patrols, a grand fountain and terrific schools. Adjacent Collection offers premier shopping, dining and entertainment - Whole Foods, Target, Cheesecake Factory, Lazy Dog, Cinemark Theaters, Levity Live, Bowling alley and many others. The 4 beds 3 baths home has many updates, just needs some finishing touches. The 1st floor with soaring 9' ceiling offers a living room with a cozy fireplace, formal dining area w/sliding doors leading to the backyard, well designed kitchen with lots of cabinets and counter top space, island and stainless steel appliances, a bedroom with a full bath, great for home office or multi-generational living. Also there is a laundry room, a large attached 2-car garage and a good size paved driveway for additional parking. A grand staircase takes you upstairs where you will find a primary suite with a generous walk-in closet and bathroom w/shower AND tub. Two additional good size bedrooms share a bath. The home is equipped with central air and heat, water softener, tankless water heater, surround sound, dog run and energy saving solar panels. The home is fully fenced and gated. Welcome to Riverpark!
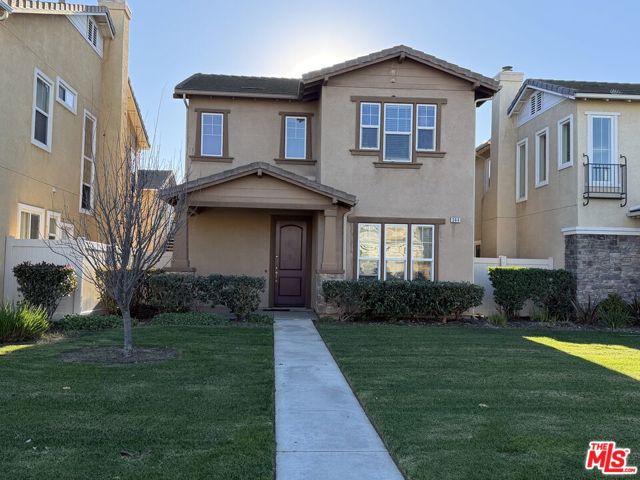
Fieldbrook
1461
Chula Vista
$825,000
1,598
4
2
This inviting residence offers 4 spacious bedrooms, 2.5 baths, and a bright open concept living area that flows seamlessly into a generously sized side yard which is fully paved for low maintenance outdoor living. The home features a well manicured front yard, adding great curb appeal from the moment you arrive. Inside, the layout is thoughtfully designed with all 4 bedrooms located upstairs, including a comfortable primary suite that provides a peaceful retreat. The upstairs laundry room adds everyday convenience. A comprehensive remodel was completed just three years ago. Upgrades include new quartz countertops, new kitchen cabinets that extend into the dining room, luxury vinyl flooring that extends through the entire house and a walk in shower with a built in bench in the primary bathroom. This home is move in ready and ideally situated in one of the area's most desirable neighborhoods, this property offers comfort, convenience, and modern style. Don’t miss the opportunity to make it yours! *This home is currently rented but tenant to vacate at the end of January.*
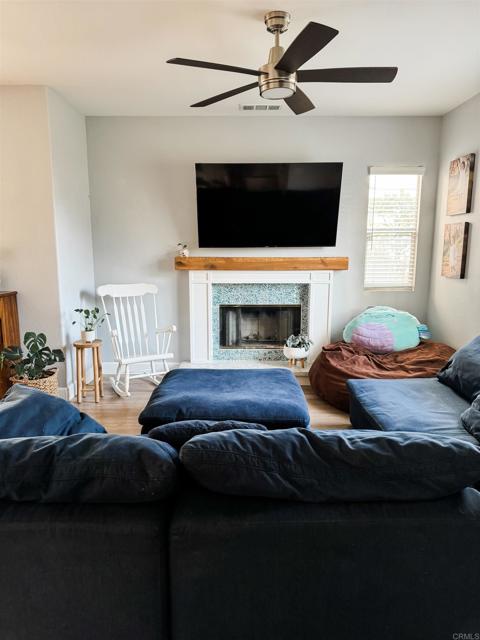
Villamoura
17930
Poway
$825,000
1,534
2
2
Nestled in the scenic hills of Poway, this beautiful condo is a hidden gem located in the Stoneridge Chateaus community. This home boasts vaulted ceilings, hardwood floors and versatile loft space, perfect for a home office, guest area, or a flex space. The flexible floor plan offers both privacy and convenience for families and guests. The open and airy layout, combined with modern updates offer a bright and inviting atmosphere. Stoneridge Chateaus Community offers 2 pools, 2 clubhouses, and tennis courts. Easy access to walking/hiking/biking trails. Shopping, dining and 15 FWY is just minutes away. Water, trash, outdoor landscaping/maintenance are all included in your HOA dues. Recent upgrades include a brand new furnace, energy efficient windows, tankless water heater, electrical panel, EV outlet, resurfaced kitchen cabinets and hardware, new tiled kitchen backsplash and interior and exterior paint. Located within the Poway Unified School District and less than 5 miles from Lake Poway.
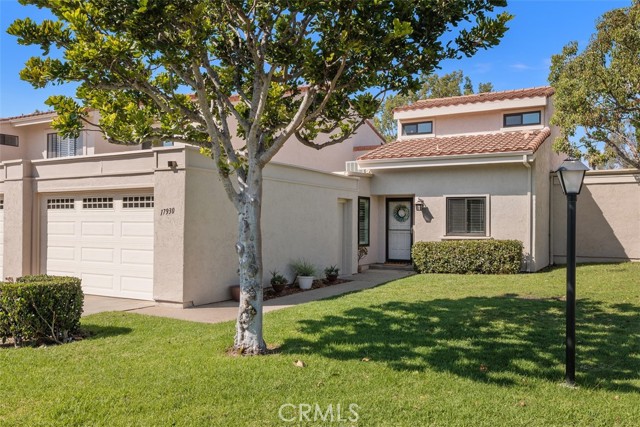
La Barca
15353
La Mirada
$825,000
1,373
3
2
Welcome to true California-style living, where expansive sliding patio doors create a seamless indoor-outdoor flow. Step outside to a welcoming backyard featuring a cozy patio fireplace, a grassy area, and a separately fenced section—ideal for a dog run, a vibrant garden, or extra privacy. Inside, the home offers 3 bedrooms and 1.5 baths, along with a charming step-down living room and dining area accented by beautiful wood-beamed ceilings. The kitchen and full bathroom have been thoughtfully remodeled, blending modern updates with the home’s original character. Fresh interior paint, newly refinished original wood floors, 6-panel doors and updated windows enhance the home’s warm and inviting appeal. Move-in ready and full of charm, this home offers comfort, style, and the best of indoor-outdoor living. Roof replaced in 2011, furnace in 2014 and windows in 2023 per the seller's records.
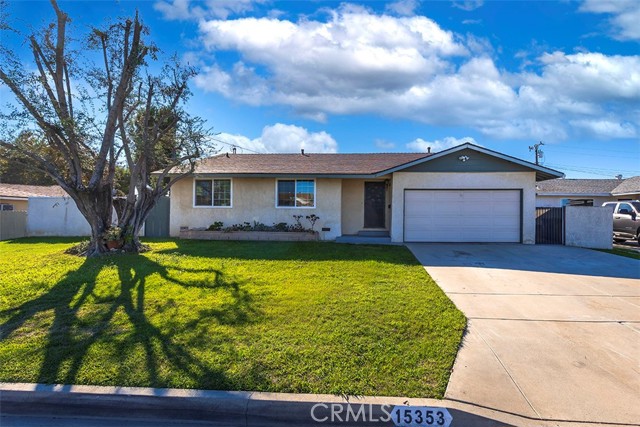
Horizon
28220
Cathedral City
$825,000
2,641
4
3
Completely updated and re-imagined single family home located in the Panorama subdivision of Cathedral City with private pool/spa and built-in outdoor BBQ area, lush landscaping and tons of unique charm. Upon entering the vaulted ceiling living room, you are greeted with open spacious living room, large gourmet kitchen with stone-clad island and counters, opening into a dining/family room. The new French doors open into seamless indoor/outdoor living framed with pool/spa with waterfall and an extended covered patio complete with a misting system. All bedrooms are upstairs, 3 of which have doors leading out to a 2nd floor patio with excellent mountain views. Close to shopping and entertainment! Why aren't you living here yet?

Garber
13934
Arleta
$825,000
1,310
3
3
Welcome Home! Your Perfect Blend of Comfort, Style & Convenience Awaits! Step into this beautifully updated 3-bedroom, 2-bathroom home located in a desirable, central neighborhood close to schools, shopping, and major freeways — perfect for both relaxation and accessibility. From the moment you arrive, you’ll love the fully fenced property featuring an automatic gate opener, pedestrian entrance, and a gate doorbell to welcome guests and deliveries. Parking is never an issue with a spacious two-car garage, long driveway, and ample street parking for family and friends. Inside, the charm continues with gleaming hardwood floors, a bright open-concept living and dining area, and a split-bedroom floor plan that provides ideal privacy for all. The updated modern kitchen boasts white cabinetry, a breakfast bar, and a brand-new stove, making it the perfect space to cook, chat, and entertain. Both bathrooms have been thoughtfully designed. Enjoy a walk-in shower for convenience and a porcelain tub for those long, relaxing soaks. A pocket door provides the option to separate the living area from the bedrooms for added comfort and quiet. Laundry day just got easier with a dedicated indoor laundry room — a rare find in this area! Step outside and discover your private oasis: a redwood deck, two redwood-covered pergolas, and a covered patio ready for outdoor dining, barbecues, or quiet morning coffee. The producing orange tree adds a sweet touch to your backyard retreat, and the blend of green space, hardscaping, and entertainment areas makes it perfect for every lifestyle. With fresh paint inside and out, a new water heater, new fencing, new front yard landscaping, and owned solar panels for energy savings, this home is move-in ready and designed for low-maintenance living. Don’t miss this opportunity! Homes like this — stylish, functional, and energy-efficient — don’t stay on the market long.
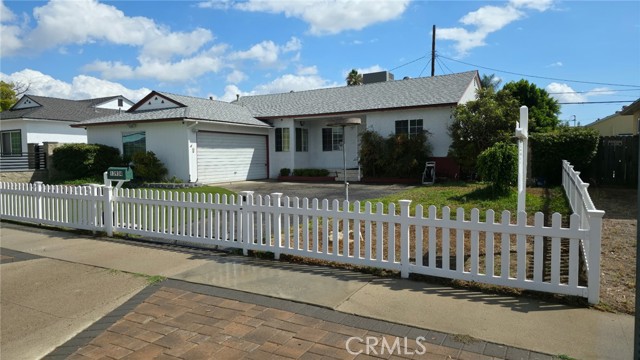
Manitoba #106
8128
Playa del Rey
$825,000
1,332
2
3
This stunning two-story townhome features 2 bedrooms, 2.5 baths, and 1,332 sq ft of thoughtfully updated living space. The light-filled residence is one of the larger corner units in the community and combines modern finishes with coastal charm. The kitchen showcases stainless steel appliances, granite countertops, and sleek cabinetry, while the open-concept living area includes a cozy fireplace and access to an outdoor patio. Upstairs, vaulted ceilings highlight the spacious primary suite, complete with an updated ensuite bath and private balcony. Additional features include in-unit laundry, central A/C, new fixtures, and abundant natural light throughout. Nestled in a highly desirable Playa del Rey community, residents enjoy resort-style amenities including a pool, spa, tennis courts, and 24-hour security. Just moments from the beach, local shops, and restaurants, this home perfectly blends comfort, style, and coastal convenience.
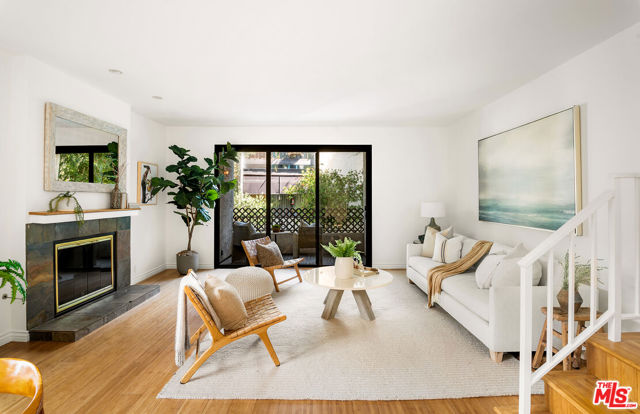
Lobos
4150
Atascadero
$825,000
1,659
3
2
This beautifully updated 3 bedroom, 2 bath home offers 1,659 square feet of modern comfort and style on a large lot. Recently refreshed inside and out, it features new exterior paint, a brand-new roof, a contemporary garage door, new retrofit windows and sliders, and an inviting new front deck, enhancing its overall appeal. Inside, the home welcomes you with fresh paint and luxury vinyl plank flooring throughout most of the home, complemented by an open floor plan ideal for both relaxing and entertaining. The completely renovated kitchen showcases new cabinetry, modern appliances, a spacious island with bar seating, sleek backsplash, and a sink that frames peaceful views of the outdoors. The primary suite serves as a spacious retreat, complete with an en suite bathroom featuring a custom-tiled walk-in shower, double vanity, and stylish hex tile flooring. Two additional generously sized bedrooms and an updated guest bathroom with custom tile provide comfort for family or visitors. Step outside to enjoy a brand-new back deck and a large backyard offering endless possibilities - ready for your vision. The garage features an additional storage area and epoxy floor coating, this move-in ready property is located in the heart of Atascadero, just minutes from restaurants, wineries, and Highway 101. A rare find that’s sure to go quickly!
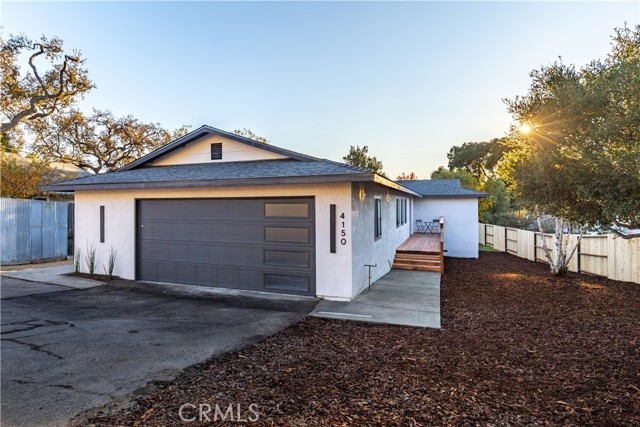
Jamestown
8043
Fontana
$825,000
2,437
3
3
Nestled in one of Fontana’s most sought-after neighborhoods, this charming two-story home sits in a premium cul-de-sac just steps from the neighborhood park, offering both tranquility and convenience. Upon entering, you will appreciate new vinyl flooring, carpet and padding throughout. Step inside to discover a spacious formal living and dining area, ideal for hosting gatherings. The open-concept kitchen features generous cabinetry with new appliances and flows seamlessly into the inviting family room, complete with a cozy fireplace. Upstairs, the expansive loft offers plenty of extra living space. The primary suite boasts a dual-sink vanity, soaking tub, walk-in shower, and walk-in closet. Two additional bedrooms, a full bathroom and a conveniently located laundry room complete the upper level. Outside, enjoy a beautifully landscaped backyard with a large covered patio, built-in fire pit seating area, relaxing spa and low maintenance turf lawn, perfect for entertaining or relaxing. You will appreciate low energy costs with included PAID OFF solar panels and Vivint smart home system. Located in the heart of Fontana, just minutes from premier shopping, dining, and top-rated schools. Don’t miss the opportunity to make this exceptional property your forever home!
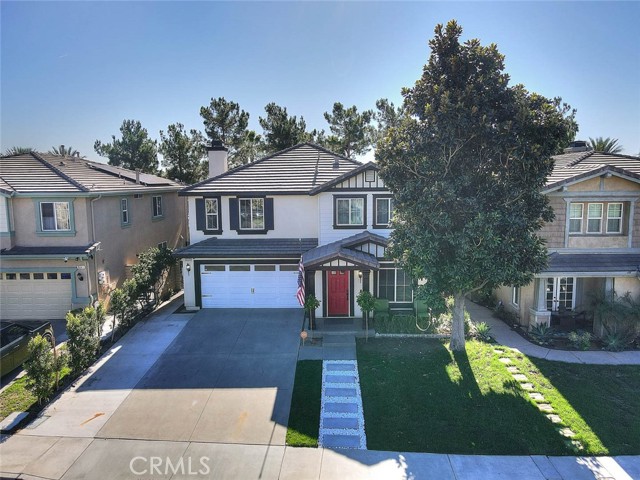
Admiral Court
2319
Brentwood
$825,000
2,534
4
3
This 4 bedroom, 3 bathroom home features a first-floor bedroom and full bathroom, perfect for a guest room. Come together in the loft for movie and game nights. Introducing Casacala; a collection of 82 single-family detached homes located in Brentwood, CA. Nestled on the banks of Marsh Creek, Casacala’s serene setting provides a peaceful escape from the daily grind. Choose between four, distinct two-story floorplans, all featuring open-concept living spaces, first-floor bedrooms and bathrooms, large upstairs lofts and expansive primary suites. Groundbreaking energy-efficiency is also built seamlessly into every home in this community so you can spend less on utility bills and more on the things that matter most. Built with energy-efficient features designed to help you enjoy more savings, better health, real comfort and peace of mind.
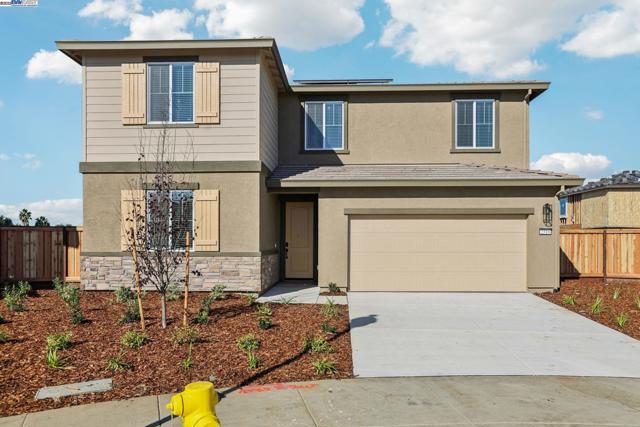
Morrow
1435
Thousand Oaks
$825,000
1,762
3
3
Welcome to this charming home that offers a fantastic opportunity for those looking to put their personal touch on a property. This house features a flowing layout with 3 bedrooms and 2.5 baths, providing ample space for everyday living and entertaining family and friends. The kitchen boasts extensive cabinetry, Corian countertops and a breakfast area. There's also a formal dining room and a spacious living room with toasty fireplace. The primary suite is graciously sized and provides an en suite bath and ample closet space. Additional interior highlights include recessed lighting, dual paned windows, plantation shutters and a 3 car garage. The backyard offers privacy and two covered patios. From a landscaping perspective, it's a blank slate - just waiting for your vision to complete it. For the practically minded, the sewer line to the street has been replaced and a portion of the piping under the home has been relined, saving you big bucks on potential future plumbing costs. Situated in a highly desirable neighborhood, this home enjoys preference in the lottery for entry to Meadows Arts and Technology Elementary School (MATES). It's also conveniently located near parks, shopping, dining and easy freeway access. Don't miss out on the chance to make this house your own!
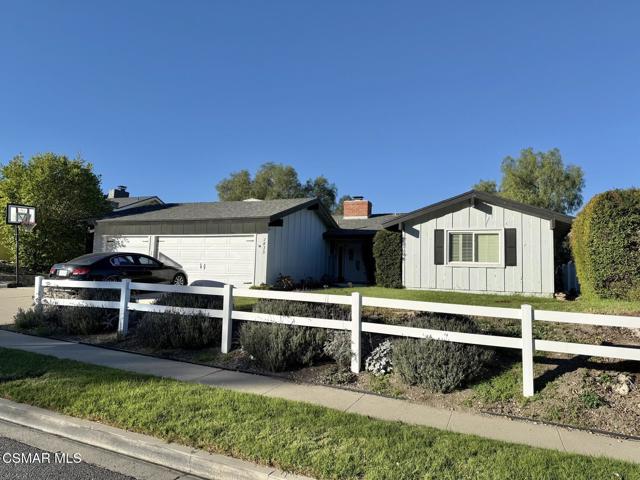
Reis
14427
Whittier
$825,000
1,421
3
1
Beautifully upgraded three-bedroom, one-bath single-family home featuring 1,321 sq. ft. of living space on a 5,215 sq. ft. lot. The bright and inviting kitchen offers abundant natural light, ample cabinetry, a garden window, and elegant quartz countertops. All bedrooms are generously sized and include dual-pane windows, wall closets, and laminate flooring. The formal dining area opens to a spacious living room, while a cozy family room with a fireplace and sliding glass doors provides direct access to the backyard. The remodeled bathroom features tile flooring, a new bathtub, an updated sink, and a stunning granite countertop. An indoor laundry room adds convenience with additional cabinet space. Notable updates include central air, recessed lighting, fresh interior paint, new laminate flooring throughout, and a five-year-old roof. The pride-of-ownership neighborhood complements the property’s appeal. Exterior highlights include a large two-car garage with new flooring, a long driveway, and a landscaped, enclosed yard that offers excellent privacy—perfect for outdoor entertaining. Conveniently located near parks, restaurants, and retail shopping centers. Don’t miss this opportunity—schedule your private tour today!
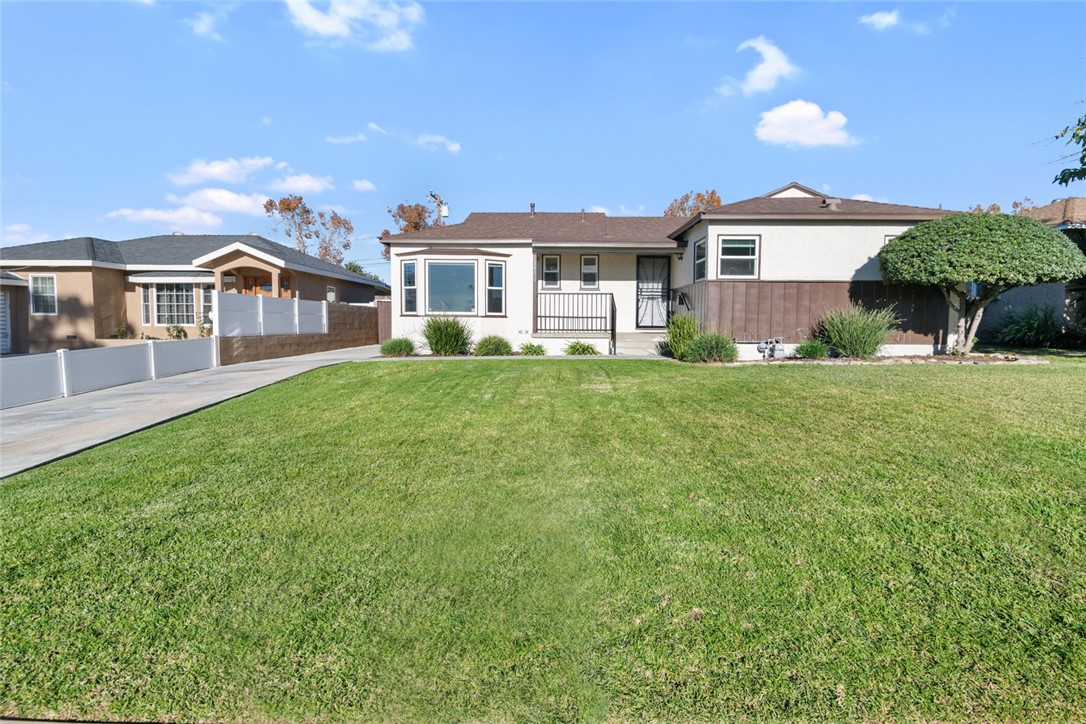
snowdrop
509
Santa Paula
$825,000
2,327
4
3
Welcome to Olive by Lennar Homes, nestled within the highly sought-after Harvest at Limoneira community! Ideally positioned on a premium corner lot, the property offers enhanced privacy and the convenience of abundant parking! This recently built, modern four-bedroom home features an open-concept design highlighted by a stylish, contemporary kitchen and a warm, inviting living area--perfect for both everyday comfort and effortless entertaining.The well-designed floor plan includes a main-level bedroom with a full bath, an excellent option for guests, extended family, or flexible use. Upstairs, the spacious owner's suite is complemented by two additional bedrooms--one featuring its own private en-suite bath--as well as a conveniently located laundry room.The low-maintenance backyard showcases attractive artificial turf and a clean concrete patio, offering a relaxing outdoor space with minimal upkeep. As part of this vibrant community, residents enjoy access to impressive amenities including sport parks, scenic walking trails, and the beautifully appointed 'Farmhouse' community center complete with a gym, pool, spa, and BBQ area.
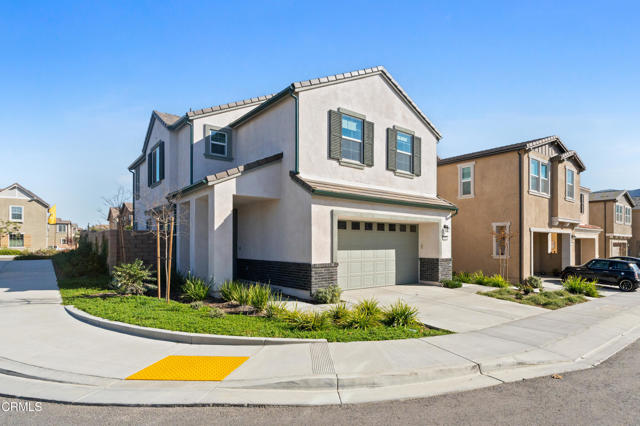
Cordova #361
330
Pasadena
$825,000
1,292
2
2
Set in a desirable area of Pasadena, this updated top floor, two-level condo blends modern functionality with a warm sense of home. Situated in a well-maintained community of long-term residents, the outdoor areas provide a resort-like setting surrounded by lush greenery and various fruit trees such as apple, tangerine, kumquat, and lemon. Inside, you will be pleasantly surprised with the tasteful upgrades and attention to detail. The soaring double-height ceiling in the living room adds a sense of excitement to the space. Accessible from both the living room and the primary suite, the large balcony is perfect for relaxing mornings with your cup of coffee, or an enjoyable and fun evening with friends and family. The galley kitchen boasts beautiful new quartz countertops and herringbone backsplash, new tile flooring, new stainless steel appliances, a wine cooler and an eat-in area. The split floor plan provides for optimum privacy. The primary bedroom has its own fireplace, direct access to the balcony, a soaking tub and separate shower. The secondary bedroom also can be used as an ensuite with complete privacy. Upstairs, the loft overlooks the main living area and may be used as an office or a reading room. A second outdoor area extends from the loft providing yet for an additional outdoor area, a rare find in condominium living. Beyond the loft, a large finished flex room offers rare utility for projects, exercise, or substantial storage. The community room and lounge areas are equipped with a pool table that doubles as a ping pong table, a theater, and a gym. Two side-by-side parking spaces located near the elevator. With easy access to both the 134 and 110 freeways, and close proximity to all the attractions, shops and restaurants this property makes for a desirable find !
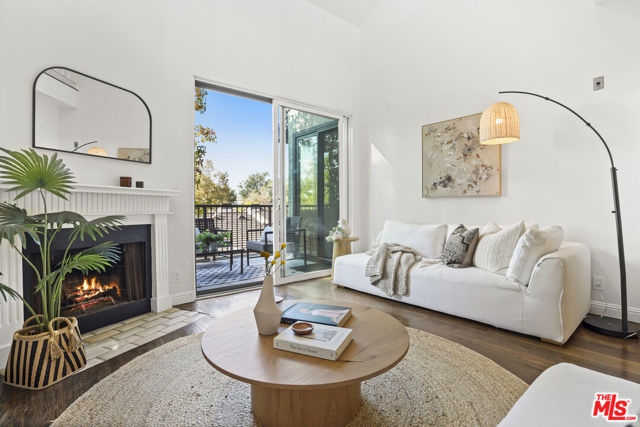
Friends
8603
Whittier
$825,000
1,326
3
2
BEAUTIFUL TURNKEY HOME! This 1,326 sq ft 3 bed 2 bath remodeled home rests in the end of a quiet cul-de-sac. THIS HOME IS SATURATED WITH UPGRADES! As you walk in you'll be greeted by the beautiful original oak flooring leading to the living room with large scale dual paned windows dressed with custom white plantation shutters. Family get togethers will be a joy in the enlarged living room with recessed lighting and a wood burning fireplace to keep you warm. The kitchen was upgraded with white wood cabinetry topped with beautiful white quartz countertops. A modern black faucet with a large black granite sink gives a very nice contrast to the white cabinets. The black and white theme continues through the entire home with matching hardware, doorknobs, all the way to the light fixtures throughout. The waterproof luxury vinyl flooring that flows through the kitchen and bathrooms will help keep maintenance to a minimum. You will fall in love with the remodeled bathrooms featuring custom niches in the showers, and vanity with marble countertop. Enjoy endless hot showers with the SmartReady tankless water heater. Thanks to the whole house fan and dual paned windows throughout, hot summer days will be a breeze. The newly installed 200 amp electrical panel with 100 amp garage subpanel is ready to provide plenty of power to your home workshop and electric vehicles. The large rear yard is an open canvas for you to build a nice bbq area or possible ADU. The long driveway and 2 car garage give plenty of room for parking for your car collection or boat/RV. Notable features include indoor laundry room with matching cabinets, newly replaced main sewer line, stainless steel refrigerator and microwave. The Quad shopping center is within walking distance to cover all your shopping needs. 605 freeway access is also only a few minutes away. DON'T HESITATE! CALL TODAY!!
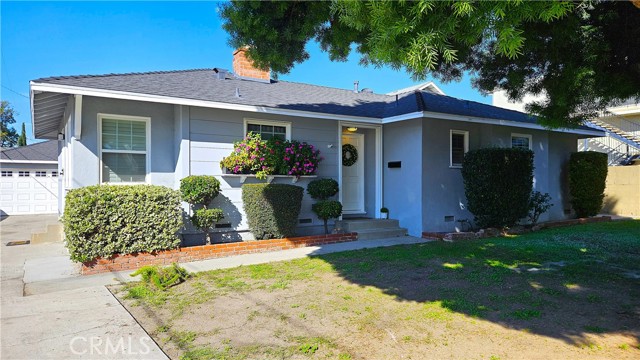
747 Vista Pacifica Circle
Pismo Beach, CA 93449
AREA SQFT
1,138
BEDROOMS
2
BATHROOMS
2
Vista Pacifica Circle
747
Pismo Beach
$825,000
1,138
2
2
This single-level beach home delivers stunning ocean views from nearly every angle — including both bedrooms and the main living space. Designed for easy living, the open-concept layout features two generously sized bedrooms, two beautifully remodeled bathrooms, and a bonus room perfect for a home office, art studio, or reading lounge. The bright kitchen is equipped with stainless steel appliances, a built-in microwave, and stylish butcher block-look countertops. A seamless flow into the dining and living areas makes entertaining effortless, while dual-pane windows and soft, neutral finishes throughout create a warm and cohesive aesthetic. Enjoy year-round coastal sunsets from the ocean-facing back deck, complete with a wind-blocking glass enclosure and low-maintenance composite decking. The fully fenced backyard offers privacy, garden space, and room for pets or relaxation. The attached two-car garage comes with new carpet and ample storage — clean, spacious, and ready for your gear. No HOA, no hassle — just pure beach living. Located minutes from shopping, dining, medical facilities, and transit, this move-in ready home brings the best of Pismo Beach lifestyle into everyday reach.
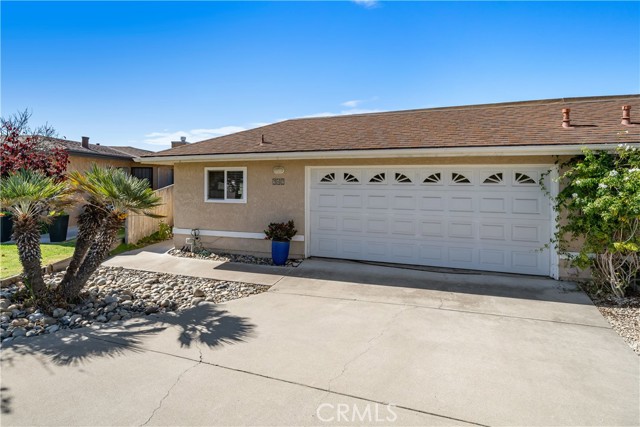
Saddle Rack St #352
1310
San Jose
$825,000
1,407
3
2
Highly Motivated Seller willing to consider any and all offers and concessions towards closing costs. Your search is over! Midtown plaza's Gated community has everything you've been looking for and more! Centrally located in the heart of Silicone Valley with over 1400' of living space this three bedroom, two bath home has space for the entire family with room to spare! Your choices are endless, you can relax by the pool, workout in the gym, lounge in the clubhouse or take a walk through the park just outside the gate. Just a few of the units amenities include master suite with a walk in closet, his & her vanities, nicely appointed kitchen with Stainless appliances and granite countertops, bedrooms and living room feature plantation shutters, wood floors in the living room, dinning room and hallways, tile in both bathrooms and new carpet in the bedrooms. The open floor plan and private balcony will allow you to entertain friends and family with ease. This is the home you've been looking for!
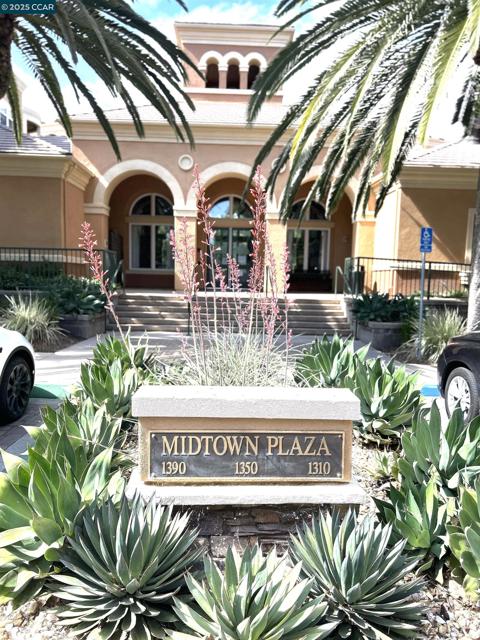
Gaviota
10218
North Hills
$825,000
1,130
3
2
First time on the Market! This home is situated in Granada Hills. Bring your Olympic swimmers! This beautiful 3-bedroom, 1.5-bath home features an impressive 18x41 sparkling pool (replastered last year w/2 drains). Also, elegant lion fountain heads and a cascading waterfall effect perfect for relaxing or entertaining. Inside, enjoy year-round comfort with central air and heat. The spacious kitchen shines with a bay window, double oven, stovetop, dishwasher, breakfast bar, and decorative tile countertops accented by oak cabinetry ideal for both everyday living and special gatherings. Step outside to your private retreat! The new patio roof offers shaded comfort and makes future expansion a breeze. The backyard also features a custom tiled table and benches that beautifully match the pool's design, plus a fruit-bearing grapefruit tree for a fresh touch of nature. Easy access to the 405, 5 and 118 Fwy's. Don't miss this rare opportunity to own a home that combines comfort, charm, and classic Granada Hills character!

Harbor DR #806
700
San Diego
$825,000
1,113
2
2
Welcome to Park Place, an iconic tower in downtown's sought-after Marina District. Enjoy unparalleled walkability to Seaport Village, Little Italy, dining, parks, waterfront attractions, and brand new RaDD building featuring Equinox, Board&Brew, and more to come! The complex also features a year-round heated pool and spa, as well as a fully-equipped gym, providing a perfect oasis for relaxation, fitness, and leisure in any season. Unit 806 offers a spacious one-bedroom layout with two full bathrooms and a versatile den that can be used as a second bedroom. The open living area features hardwood floors and a built-in bar with a wine fridge, perfect for entertaining. The gourmet kitchen includes a Subzero fridge and custom touches. Enjoy the convenience of two dedicated parking spaces and a separate storage unit with direct access from your parking space, complete with 24-hour guard services. This fully furnished home features a nearly new Restoration Hardware couch that transforms into a king bed, making it ready for immediate move-in. Experience urban luxury at Park Place where prime location meets sophisticated living. Don't miss your chance to own a piece of downtown's skyline!
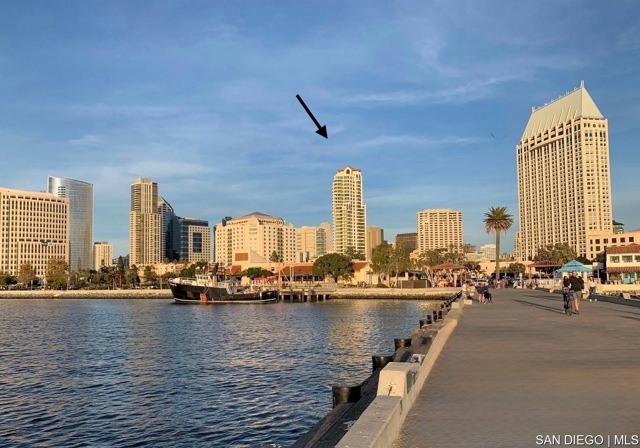
Emelita
11202
North Hollywood
$825,000
900
2
1
Beautifully renovated and pride of ownership Single Family 2-bedroom 1 bath home located on a corner lot in the heart of North Hollywood. Designer inspired open concept kitchen with high end appliances and coffee bar captures the essence of California living. This home is the ultimate private retreat. Step outside to your private sanctuary complete with hot tub, cozy firepit and high privacy fencing surrounded by lush designer landscaping. Watch butterflies and birds while you sip cup of coffee from your front porch. Multiple outdoor areas to entertain including private with access from primary bedroom. Upgrades include renovated bathroom, kitchen, plumbing and roof. Easy access to freeways, restaurants, cafes, studios, dog park, art district and public transportation. This NoHo gem delivers exceptional style, comfort and privacy-an ideal choice for first time buyers, downsizers or anyone seeking a low maintenance retreat in the city.

LOCHRIN
13450
Sylmar
$825,000
1,490
3
2
Welcome to this charming and beautifully maintained home that offers the perfect blend of comfort, style, and convenience. From the moment you step inside, you’ll be greeted by warm natural light, freshly paint interior and Exterior. Featuring 3 spacious bedrooms and 2 bathrooms, this property offers the perfect layout for families, entertainers, or anyone seeking a peaceful retreat. Step through the elegant double-door entry and into a welcoming garden patio with a stunning skylight, flooding the space with natural light highliting the high ceiling!The patio- your own serene outdoor space ideal for morning coffee or evening unwinding, Inside, the home opens to a bright and inviting living room with a charming fireplace, perfectly complemented by modern flooring that flows throughout the main areas. The separate dining room provides an ideal setting for family dinners and hosting guests. The true highlight of this home is the amazing backyard view—a picturesque escape where you can relax, entertain, and enjoy nature right from your own space. Whether it’s sunrise coffee or sunset gatherings, this view turns every day into something special. This is a true Gem! Additional features include an attached 2-car garage plus a decent size driveway, offering more parking and convenience.

Honeycomb
27933
Saugus
$825,000
1,604
4
3
Pride of ownership that will knock your stockings off! With a blend of custom craftsmanship, contemporary updates, and impeccable maintenance seldomly seen wrapped into one property, 27933 Honeycomb Dr. is a must see! Big ticket improvements such as OWNED SOLAR w/ two BACK UP Tesla BATTERIES, NEWER ROOF, NEWER HEATER & A/C, NEWER WATER HEATER, REPLACED WINDOWS, VINYL FENCING, newer exterior paint and newer siding have all been done giving you peace of mind! Inside, durable wide plank engineered hardwood floors extend from the entryway through the family room and bedrooms. The main floor features the primary suite and an additional guest bathroom along with a spacious naturally lit family and dining room combo and elegantly remodeled kitchen. With extensive counter and cabinet space the kitchen has been updated with white quartz surfaces, glass subway tile backsplash in a herringbone arrangement, and stainless steel appliances. The primary suite boasts a built in dresser and a remodeled bathroom with jetted tub and rustic double sink vanity with Smart mirrors. Custom woodwork touches including the fireplace mantle, crown molding, baseboards, stairway banisters, wainscoting, and under stair storage closets with pull out drawers all enhance the charm of your home! ALL three upstairs bedrooms feature WALK-IN closets, including a jaw dropping secret closet through a hidden bookcase passage. The middle upstairs guest room has direct access to an expansive deck with southwestern vistas. The upstairs guest bathroom has been updated with new vanity and sleek black tiles in a Honeycomb pattern! Additional smart features like the Nest thermostat and doorbell cam, and Smart locks make life convenient and automated. Outside, cozy up year round with friends and family near the built in fire pit in your private back yard with solid covered patio space. The oversized garage with overhead attic ladder is a dream, and sure to be the solution to all of your storage needs! NO MELLO ROOS & NO HOA! So much character and value, you’ll love everything about it! Come see for yourself!
