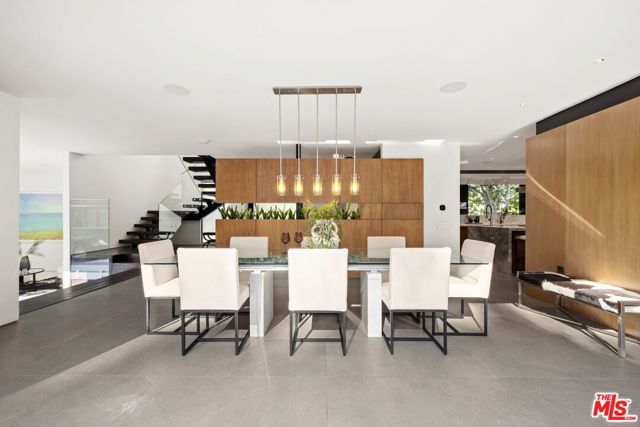Search For Homes
Form submitted successfully!
You are missing required fields.
Dynamic Error Description
There was an error processing this form.
Tianna
8171
Los Angeles
$4,948,000
4,955
5
6
SELLER WILL CONSIDER RATE BUYDOWN OPTIONS AND/OR SELLER FINANCING. Situated on a quiet cul-de-sac street in Laurel Canyon, this newly completed and reimagined residential compound is located only 5 minutes from the center of the Sunset Strip. Enter through private gates to the tranquil hillside setting surrounded by flat yard and gardens spread over approx. 3/4 acre. Once you enter the 2 story Entry Hall you are immediately welcomed by a traditional floorplan with a substantial Living Room with French doors opening to nature. It feels like a virtual Treehouse atmosphere with complete privacy. Also off the main hall is a dedicated Dining Room overlooking the sunny green lawn and tall cactus garden. High ceilings and endless windows prevail throughout the interior. Venture into the open-concept kitchen and family room, featuring a cook's kitchen with large pantry and convenient built-in breakfast nook. Access the al-fresco dining terrace from Kitchen or Din Rm offering a retreat with a lion's head water fountain, suggesting a total vacation feel. Heading upstairs, you will be greeted by a large Lounge area, billiards / ping pong room with a Study area adjacent. Nearby is a spacious Screening Room, Recording Studio, which also doubles as a 3rd large lounge area in this home. Primary Bedroom Suite provides custom wrought-iron windows, balcony terrace overlooking serene greenery, and a significant bathroom with obsidian tub and walk-in closet. Head outside to a charming hillside pathway leading to a sun-soaked Pool, Spa and Cabana which is open to endless canyon city and canyon views.--even a peek at downtown LA skyline.
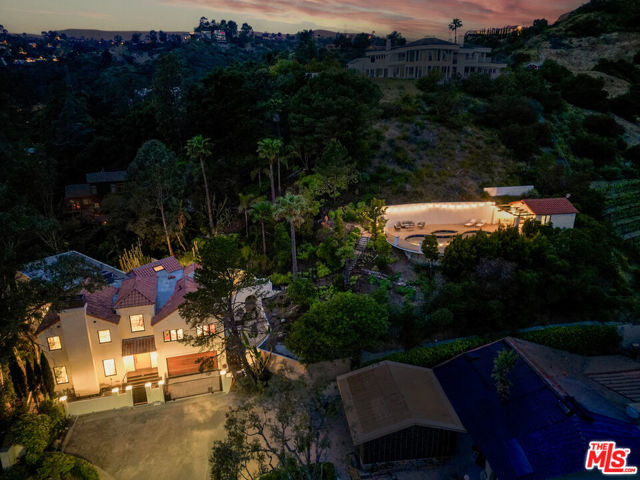
Rock Creek Ln
15397
El Cajon
$4,938,397
7,067
5
6
Prepare to be captivated by Blossom Valley's most exceptional estate, a privately gated sanctuary that redefines Southern California living. From the moment you enter through the grand gates, you are greeted by a sprawling 6.54-acre estate, offering unparalleled privacy and space. This estate is meticulously designed for both lavish gatherings and intimate celebrations, making it a true entertainer's paradise. The heart of this home is a chef's dream kitchen, featuring a huge prep island with a custom decorative extra-thick granite slab, a professional Wolf range, & Sub-Zero refrigerator, ensuring every culinary endeavor is a delight. The sophisticated 600 bottle Wine Cellar, an ideal for tastings and storing your prized collection. Featuring a Separate Guest House, perfect for visitors or extended family. An impressive 2 RV garage 40’ wide by 50’ long, with man cave/workshop & bathroom. The game room provides endless entertainment possibilities. The outdoor oasis features a magnificent Resort-Like Pool and Spa with enchanting waterfalls and an exhilarating 90-foot Waterslide, promising endless fun and relaxation. The Entertainment Pavilion features a full Kitchen, Living Room w/ cozy wood-burning Fireplace. Sports enthusiasts will appreciate the private Sport Court with tennis & pickleball. Inside, the master suite offers a sanctuary of luxury, complete with a Jacuzzi tub w/ fireplace, & a steam shower/sauna featuring aromatherapy for ultimate rejuvenation. Equipped w/ a state-of-the-art 108 panel solar system for energy efficiency and pool solar for year-round enjoyment.
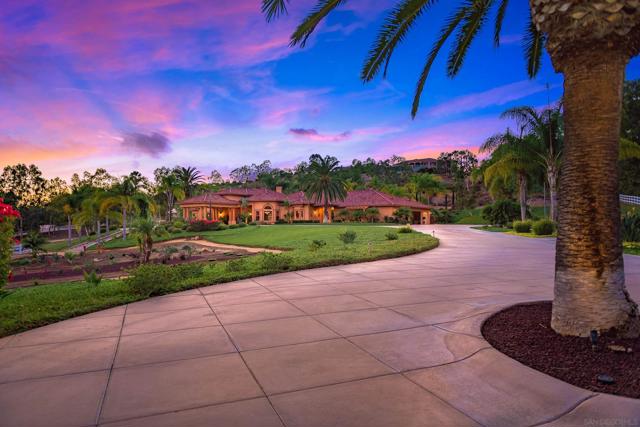
Via Lucca
43139
Indian Wells
$4,925,000
4,916
4
5
This beautifully upgraded Italianate-style Plan 921 home at Toscana Country Club is ideally positioned on the 9th hole of the Jack Nicklaus Signature South Course with a desirable west-facing orientation. Enjoy panoramic sunset views over the 9th, 10th, and 18th fairways, the sparkling lake, and the dramatic San Jacinto Mountains--all visible from the main living areas, patios, and pool.Recently updated inside and out, this home offers a blend of refined finishes and modern convenience, beginning with freshly painted exterior and interior, new carpeting and pads in all bedrooms and casita, and stylish, upgraded furnishings. Thoughtfully placed remote-controlled roller shades provide comfort and privacy in the kitchen, primary bedroom, and outdoor dining areas.The chef's kitchen includes granite countertops, high-end SubZero Wolf appliances, and newly installed cabinet pull-outs for added functionality. The adjacent butler's pantry features a large built-in wine cabinet, perfect for entertaining. The powder room and primary bath have both been fully remodeled, with new cabinetry, countertops, sinks, lighting, mirrors, and hardware that elevate the overall aesthetic.The spacious primary suite includes a sitting area, fireplace, private patio access, and an updated en-suite bath with dual vanities and expansive His & Hers closets. Two additional bedrooms inside the main home--one currently used as an office--offer flexibility, while the detached guest house (casita) includes its own living space, kitchenette, walk-in closet, and private patio, all with updated flooring and furniture.Outdoor enhancements include expanded paver walkways, redesigned professional landscaping, new lighting, and new plants on the golf course side patio. Whether entertaining or relaxing, enjoy multiple shaded areas, a spa, courtyard fountain, and a recently upgraded pool system with new motors and pumps.Just a short walk to all club amenities, this home also offers front-row seats to Toscana's spectacular firework displays over the lake--a unique perk of its premium location.
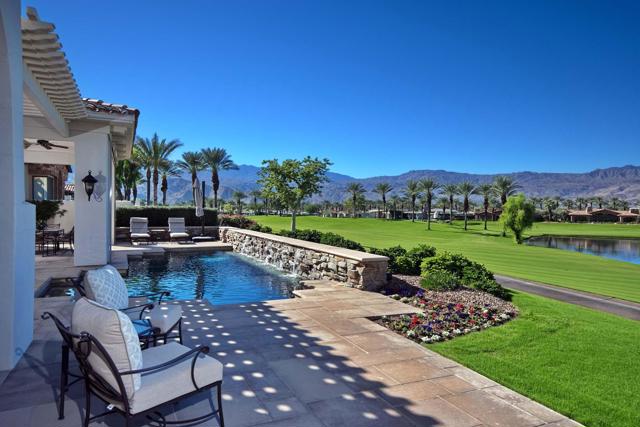
Paseo Del Ocaso
8260
La Jolla
$4,900,000
1,765
3
2
Exceptional opportunity in the heart of La Jolla Shores! Situated on a generous 7,871 sq. ft. lot, this rare 1,765 sq. ft. property features a 3-bedroom, 2-bath main residence plus a detached 1-bedroom, 1-bath casita—perfect for guests or a private home office. The flexible layout is centered around a spacious, enclosed courtyard that offers privacy and effortless indoor-outdoor living. With its large lot and versatile footprint, the property offers incredible development potential. Customize or expand the current layout, build your dream beach compound, or maintain as a charming, income-producing retreat in one of San Diego’s most desirable coastal neighborhoods. Just blocks from the beach, La Jolla Beach & Tennis Club, and the shops and restaurants of La Jolla Shores Village, this is a rare chance to own a property with character, flexibility, and upside in an unbeatable location.
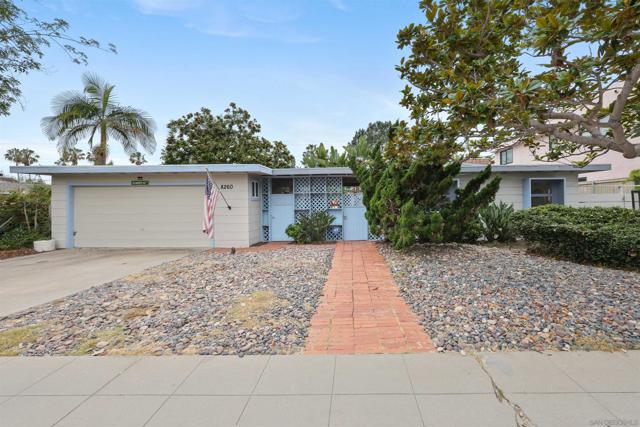
Tindall Ranch
1550
Corralitos
$4,900,000
9,439
23
20
A longtime established Retreat/Conference Center facility only 5 miles up Eureka Canyon Rd. from Corralitos Market. Pass through the private gate onto a Mystical Property as described by those who have visited, Includes two parcels, one 45 acres with all the structures and one 5 acre legal parcel with a nice flat potential building area surrounded by tall Redwood trees, and also has evidence there may have been water and power to it by visible pipes (buyer to verify). 10 hotel style rooms, with private baths - 5 cabins, 4 with private baths- 5 bedroom house with 3 full baths. Converted two story barn wit 1 bedroom apt. up and studio ground floor and with large storage and work shop. Glass ceiling conference room perfect for so many uses, poolside conference room accommodates 20-30 persons, with fireplace and two lg. half baths & tree views. Large pool (needs repair), men & women poolside bathhouse with showers. Small commercial grade kitchen, dining/meeting room approx, 25-35 person capacity. 2500 sq ft deck with Redwoods abound for outdoor parties. Two wells, oversized septic system, Fabulous old logging roads & trails on 50 acres. Build a treehouse, glamping & more. Buyer to verify square footage and all info. listed.
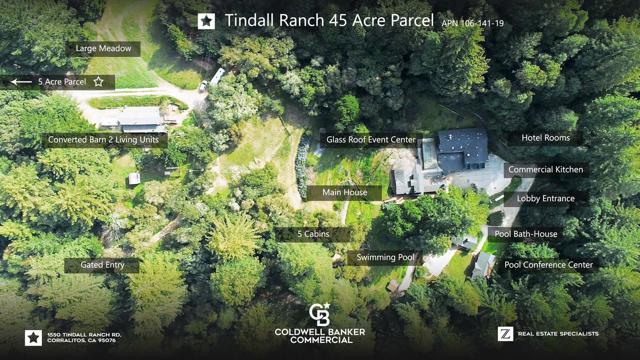
Mabey Canyon
2400
Corona
$4,900,000
2,297
4
3
This 2,297 sqft, 4-bedroom, 3-bathroom home sits on a sprawling 7.5-acre estate designed for luxury, entertainment, and privacy. The meticulously developed 3-acre resort-style grounds feature cement walkways, lush turf, staircases, and an ATV-accessible route that seamlessly connects all residences.Beyond the main home, this estate includes three additional manufactured homes, offering exceptional opportunities for multi-generational living, guest accommodations, or rental income. The first unit is a 1-bedroom, 1-bathroom home, while the second and third each offer 3 bedrooms and 2 bathrooms, all well-maintained and move-in ready. At the heart of this estate is the stunning resort-style pool area, built for both relaxation and unforgettable gatherings. This expansive pool features multiple waterslides, an in-ground bar, and several outdoor patios, creating the perfect setting for entertaining, hosting events, or simply unwinding while enjoying the breathtaking surroundings. Beyond the developed grounds, the remaining acreage extends into the scenic hillside, offering additional privacy, space, and endless potential for further customization. Whether you’re seeking a private retreat, an income-producing investment, or a one-of-a-kind estate to call home, this rare gem in Corona offers unparalleled versatility and charm. Schedule a private tour today to experience the beauty and possibilities of this extraordinary estate!
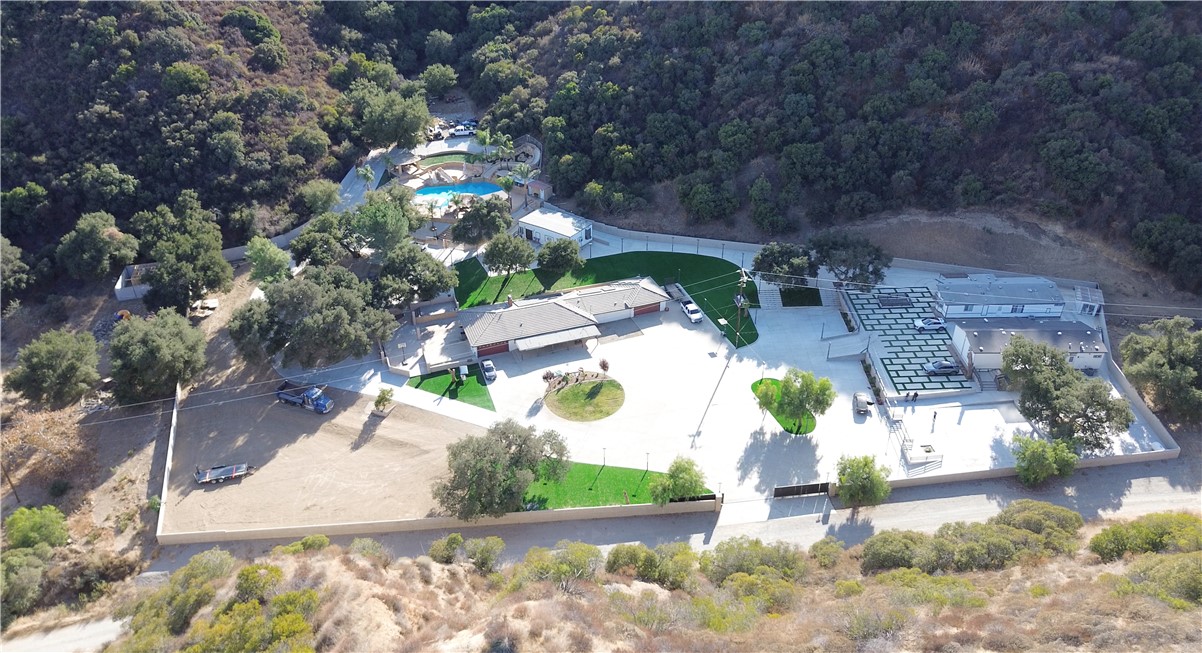
Sierra Vista
7
Laguna Niguel
$4,900,000
4,431
4
5
Refined Coastal Living in Guard-Gated Palmilla, Laguna Niguel Commanding a premier front-row position in the prestigious guard-gated enclave of Palmilla, this newly reimagined semi-custom estate offers a rare opportunity to experience elevated living in the coveted heights of Niguel Summit. Encompassing approximately 4,431 square feet on a generous 8,500 square foot lot, this distinguished residence features 4 ensuite bedrooms, 4.5 baths, and sweeping panoramic views of Saddleback Mountain, enhanced by cool ocean breezes from nearby Laguna Beach. An impressive arrival begins at the 12-foot custom iron entry doors, opening into a voluminous interior defined by 18-foot ceilings, Spanish tile flooring, and dramatic floor-to-ceiling windows that flood the home with natural light while framing tranquil city and mountain vistas. The flowing floor plan connects formal and casual spaces with effortless elegance. Anchoring the main living area is a contemporary smart fireplace, seamlessly adjoining a designer chef’s kitchen appointed with bespoke Italian cabinetry, Taj Mahal quartz countertops, Thermador appliances, and Italian lighting. Wellness and function converge at the sink with an instant hot water tap and reverse osmosis filtration system. A full ensuite bedroom on the main level offers ideal accommodations for guests or multi-generational living. French doors invite you outdoors to a private and professionally landscaped backyard, thoughtfully enhanced with new pavers and abundant space for alfresco dining and entertaining. Ascending a staircase finished in custom redwood, the upper level reveals three additional ensuite bedrooms and a versatile bonus room, ideal as a home office, media lounge, or fitness studio. The expansive primary suite captures dazzling city light views and features a serene sitting area with a dual-sided smart fireplace, shared with the spa-inspired primary bath—complete with heated porcelain floors, Italian cabinetry, designer lighting, and a custom built-in wardrobe. Additional enhancements include new HVAC systems, updated plumbing and electrical, dual-pane energy-efficient windows, epoxy-coated garage flooring, and smooth stucco exterior finish. Situated minutes from renowned beaches, scenic trails, top-tier schools, and upscale dining and boutiques, this exceptional residence combines the finest in luxury design, modern comfort, and coastal California living.
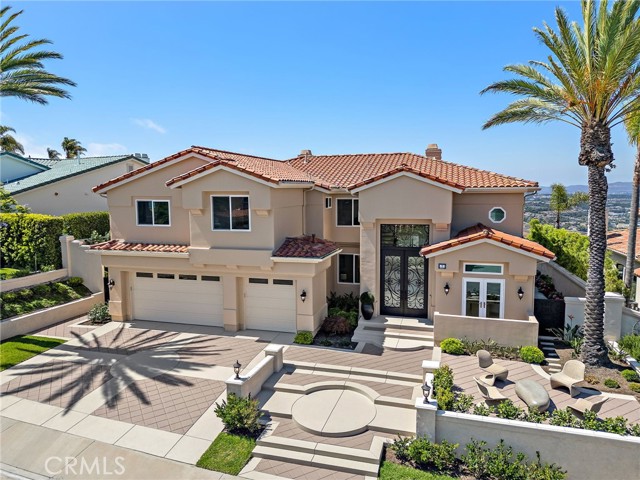
Point Place
32015
Laguna Beach
$4,900,000
2,425
4
2
Stunning South Laguna Beach Home • Iconic Thousand Steps Beach • Breathtaking Ocean Views Stunning South Laguna Beach home overlooking iconic Thousand Steps Beach! Enjoy breathtaking ocean, beach, and sunset views with direct access to one of Laguna’s most beautiful stretches of sand. Located on the ocean side of Coast Highway in the exclusive 12-home enclave of Point Place, this beautifully updated residence blends coastal charm with modern comfort. The traditional open floor plan is filled with natural light and features a sliding glass wall system that opens completely for seamless indoor-outdoor living and unobstructed ocean views. Multiple view terraces and an ocean-view yard provide ideal spaces for entertaining, relaxing, or enjoying a quiet morning with a book. The main-level primary suite offers ocean views and direct yard access. This home includes a private gated entrance and parking for four mid-size vehicles. The community also offers private, direct beach access, which is currently in the process of obtaining city approval for repair. Tucked away in a quiet, private neighborhood, this home offers unmatched tranquility while still being minutes from Laguna’s downtown shopping, dining, art galleries, and beaches. Easy access to John Wayne Airport, the Toll Road, Dana Point Harbor, and San Clemente Pier makes this the perfect coastal escape with everyday convenience.
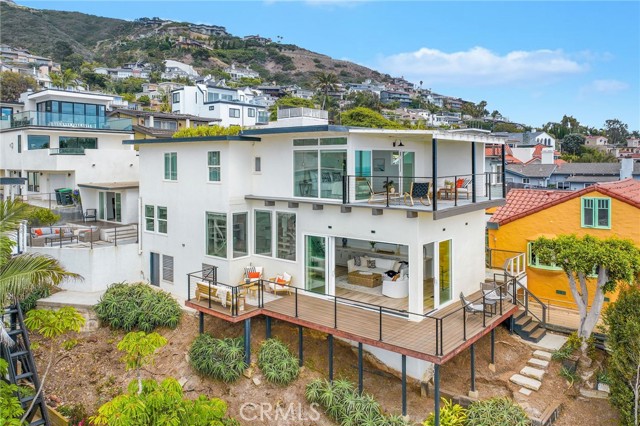
Riverview
3670
Needles
$4,900,000
10,850
7
8
Welcome to your very own PRIVATE OASIS! This property feels like a resort, with gorgeous landscaping of 100's of palm trees, a freshly coated decorative concrete driveway, green grass area, gated pool section AND a sandy private beach! An irrigation system is already in place with a sand purging system for the irrigation well. Enjoy swimming in this Saltwater pool (cool or heated), or sitting in the 15-person jacuzzi while listening to the large, custom rock built waterfall or the sounds of the Colorado river flowing in your viewpoint. A poolside, tiki cabana with built in BBQ and mini fridge also provides bar seating for you and your guests! Keep the sand and water outside by using the half bathroom and outdoor shower by the pool! End your nights outdoors by the firepit near the pool or down at the beach firepit! Down below you'll also find your very own launch ramp AND dock! The main property is 1.92 acres and has 178ft of river frontage, but this sale also includes an ADDITIONAL adjacent parcel, ideal to build an additional home, with another 1.8 acres, and 180ft of river frontage!!! TWO homes sit on the massive property- both featuring solar! In the 8,793sq ft main house is 5 bedrooms, and 4.5 bathrooms. The primary suite, with dual sinks, oversized walk-in closet, jacuzzi soaking tub, and walk in shower sits at the top of a private staircase- along with an additional attached private space. Perfect for a gym, or romantic seating area to overlook the beautiful river inside or on the balcony. A separate staircase leads you to 3 guest rooms, 2 bathrooms, an additional living space with a wet bar, sink & mini fridge, PLUS 2 more balconies! Downstairs is the open + spacious, but homey living room, dining, and kitchen area- along with 1 bedroom and 1.5 bathrooms. A cozy fireplace is featured in the living area AND in the game room! This game room is equipped with a pool table, slot machines, video games and an additional wet bar! The 2,237sq ft second home offers an additional 2 bedrooms, and 2 bathrooms. You can't miss the 3 bay (two 7ft doors, one 12ft door) garage allowing for 2270 sq ft of parking space for your desert and water toys! Your property will be secured with the electric gate and 21 point/tilt/zoom cameras for optimal security coverage! Take a look at this phenomenal property to take in and observe every beautiful detail it has to offer! MORE PHOTOS AND VIDEO COMING SOON!
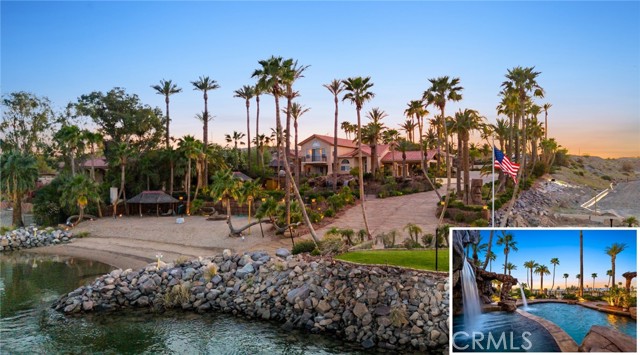
Elm Unit 26C
211
Los Angeles
$4,900,000
2,201
1
2
A custom-designed residence by McRae Lambert & Dunn, Residence 26C at the prestigious Century Plaza Park Elm is a one-of-a-kind one-bedroom plus den, offering unparalleled panoramic views to the north and east, facing the Wilshire Corridor and Downtown LA skyline. Upon arrival through a private elevator vestibule, you are welcomed by a grand formal entry foyer that flows into an expansive great room with 10-ft tall floor to ceiling windows. The den features rich walnut paneling and a travertine gas fireplace, creating an atmosphere of warmth and refined sophistication. The Snaidero-designed kitchen is equipped with Miele appliances and a custom slab waterfall island, blending sleek design with exceptional functionality. All rooms have operable windows which is unique in high-rise living. The primary suite offers dual custom Italian-designed closets and a luxurious five-fixture en-suite bath. Smart home features include Dual AC control, a Lutron lighting system and Palladium motorized shades. Residents enjoy world-class amenities including a resort-style pool, state-of-the-art fitness center, steam-equipped locker rooms, screening room, library, game room, personal wine storage, private dining rooms, guard-gated entry, and 24-hour concierge service.
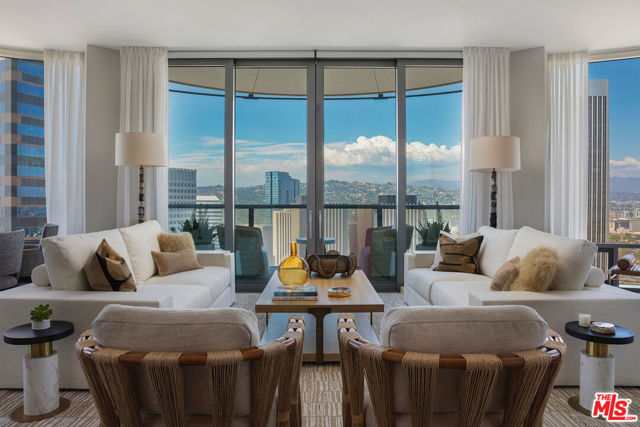
Harper
844
Los Angeles
$4,900,000
4,447
5
6
Welcome to an extraordinary architectural triumph nestled in the heart of coveted West Hollywood - where visionary design harmonizes effortlessly with the essence of luxurious California living. This tranquil sanctuary offers a refined blend of modern innovation and timeless elegance, creating an environment that is both inspiring and inviting. Flooded with natural light, the expansive open-concept layout unveils (5) generously proportioned en-suite bedrooms and (5) impeccably designed bathrooms. Each private suite is enhanced with direct access to oversized balconies, artfully blurring the lines between indoor comfort and outdoor serenity. Meticulously conceived with an eye for design and craftsmanship, the home features soaring volume ceilings and expansive pocket doors that vanish to seamlessly unite the interior and exterior spaces. A custom chef's kitchen serves as the heart of the home, appointed with top-tier appliances and designer finishes, while a dramatic open staircase serves as a striking architectural centerpiece. The meticulously curated landscaping envelops both the front entry and the private backyard and pool offering lush greenery and a serene aesthetic that enhances the home's sense of privacy and tranquility. Every detail has been thoughtfully considered from exquisitely tiled bathrooms to a temperature-controlled walk-in wine room and a fully integrated home automation system that ensures modern convenience at every turn. The primary suite redefines indulgence, presenting a private haven complete with a cozy fireplace, dual oversized walk-in closets, an expansive private balcony, and a spa-quality bathroom featuring double vanities, a deep soaking tub, and a separate glass-enclosed rainfall shower. Created with both entertainment and relaxation in mind, the backyard retreat is a private oasis. It boasts a sleek outdoor fireplace, a built-in barbecue, and yard perfect for hosting gatherings or enjoying quiet moments under the California sun. Positioned in one of Los Angeles' most dynamic and desirable neighborhoods, this residence offers unrivaled access to premier dining, upscale shopping, and a vibrant cultural scene. Just steps from iconic Melrose Avenue, the home's walkable location and lively surroundings capture the very spirit of the West Hollywood lifestyle - making it a rare offering of sophistication, comfort, and urban charm.

26661 Paseo Callado
San Juan Capistrano, CA 92675
AREA SQFT
4,062
BEDROOMS
5
BATHROOMS
5
Paseo Callado
26661
San Juan Capistrano
$4,900,000
4,062
5
5
This exquisite home is offered fully furnished with curated designer furniture throughout, creating a turnkey luxury living experience. Beautifully remodeled home located in the prestigious gated community of Pacifica San Juan. This elegantly updated 2-story residence offers 5 bedrooms, 5 bathrooms, a spacious bonus room and a 3-car garage. The formal living and dining areas showcase refined details and open to a private patio with a charming fountain. The light-filled family room features a cozy fireplace and views of the resort-style backyard. The gourmet kitchen boasts a large center island, 8-burner cooktop, built-in refrigerator, granite counters, walk-in pantry, and a bright breakfast nook. A newly added downstairs room provides a versatile space ideal for a home office or den. The luxurious primary suite offers sweeping hillside views, a generous walk-in closet, soaking tub, walk-in shower, and dual sinks. Secondary bedrooms are spacious and well-appointed. The backyard is an entertainer’s dream, featuring a saltwater pool and spa, grotto, waterfall, built-in BBQ, fire pit and custom lighting. Community amenities include pools, spa, gym, BBQ area, and cabanas. Conveniently located near beaches, shopping, dining and the award-winning St. Margaret’s Episcopal School.
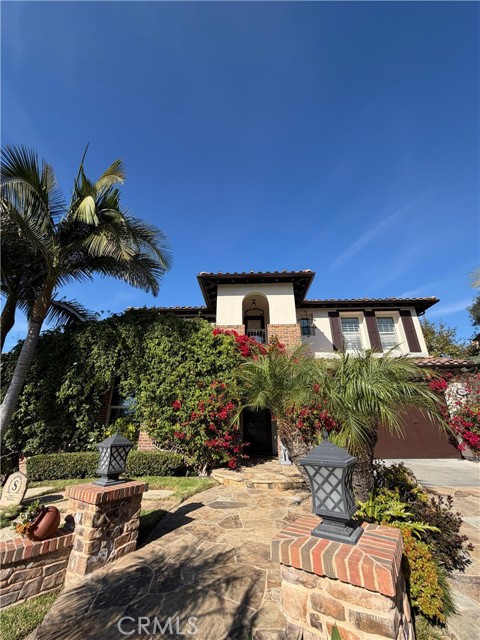
Roma
4411
Marina del Rey
$4,900,000
3,711
4
5
Experience the pinnacle of modern luxury and architectural brilliance in this canal-front masterpiece on coveted Roma Court, just moments from the beach in Marina Del Rey. Meticulously remodeled and updated only a few years ago, this exceptional residence blends contemporary design, state-of-the-art amenities, and breathtaking water views into a truly elevated living experience.Offering 4 spacious bedrooms and 4.5 impeccably appointed bathrooms, the home includes a serene primary suite featuring a private balcony overlooking the canal, a spa-inspired bathroom with a freestanding tub, dual vanities, a separate shower, and a generous walk-in closet. Parking is effortless with an attached 2-car garage, additional carport, and two EV chargers. A 3-zone central HVAC system ensures year-round comfort, while the advanced Control4 Smart Home system provides intuitive control of lighting, climate, audio, security alarms, and cameras. The first level hosts a private guest suite with an en suite bathroom ideal for visitors along with a spacious laundry room, ample storage, and a charming "Harry Potter" closet tucked beneath the stairs. Upon entry, soaring ceilings and abundant natural light showcase the home's contemporary aesthetic, highlighted by accent lighting and curated art pieces throughout. Designed for the culinary enthusiast, the chef's kitchen features a Wolf gas stove and oven, premium Miele appliances, a sleek breakfast area, and an impressive 24-foot island with integrated seating. The adjacent dining area opens to a secluded garden complete with an outdoor fireplace and built-in speakers, perfect for intimate dinners or effortless entertaining. Expansive Fleetwood floor-to-ceiling windows and sliding glass doors create a seamless indoor/outdoor flow and enhance the home's open, airy ambiance. The third floor offers a tranquil primary retreat with stunning canal and walking-path views, while additional en suite bedrooms and a second laundry area with stackable washer and dryer add convenience and flexibility. Crowning the residence is a spectacular rooftop deck designed for alfresco living, featuring a built-in BBQ, fireplace, wet bar, and beverage fridge. Relax and take in panoramic views while dining or lounging under the coastal sky. Just a 2-minute stroll to the beach, this home is ideal for those who cherish the oceanfront lifestyle paired with elegant, sophisticated living. With unparalleled design and modern amenities throughout, this exquisite property stands as one of Marina Del Rey's finest offerings. Contact us today to schedule your private showing and make this extraordinary home your own. 24 hour security patrol. Close to restaurants, shops and freeways.
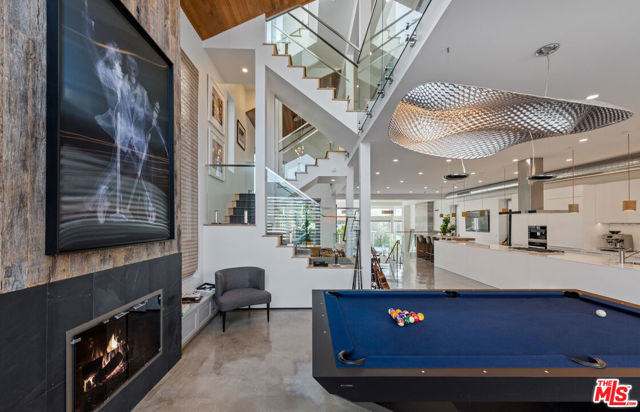
Otsego
16805
Encino
$4,899,999
5,938
6
6
This exquisite 2-story modern home, currently UNDER CONSTRUCTION and being built by TJH, offers 5,938 sq. ft. of sophisticated living space with 6 bedrooms, 5.5 bathrooms, and a detached ADU. The open-concept first floor features a spacious great room, kitchen, and nook, with a versatile flex space off the dining room. The gourmet kitchen is equipped with a large island for seating, a walk-in pantry, and high-end finishes. Floor-to-ceiling stacked sliding doors open to a large, covered patio and expansive backyard, perfect for outdoor living and entertaining, as well as a detached ADU with its own living space, bedroom, and private outdoor patio. Upstairs, the Grand Suite features a luxurious retreat and a grand bathroom with dual walk-in closets and a spa-inspired bath featuring dual vanities, a freestanding soaking tub, and a walk-in shower. The upper level also includes a cozy loft, aJr. Suite with its own covered deck, and two additional secondary bedrooms, each with an en-suite bathroom. Located just steps from Los Encinos State Historic Park, this home offers easy access to fine dining, shopping, and all the conveniences of Ventura Boulevard.Unlock the advantages of buying a work-in progress home built by Thomas James Homes, a national leader in high-quality single-family residences. Learn about the preferred pricing plan, personalized design options, guaranteed completion date and more. Contact TJH to learn the benefits of buying early. New TJH homeowners will receive a complimentary 1-year membership to Inspirato, a leader in luxury travel.
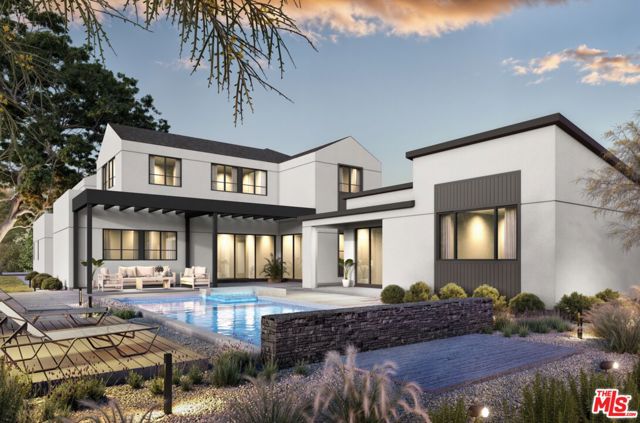
Ruhland
1756
Manhattan Beach
$4,899,000
4,584
5
5
Entertainer Mediterranea two story house, very bright, sky light with 5 bedrooms and 4.50 bathrooms in wonderful Mira Costa neighborhood with an excellent school district, minutes from award winning Mira Costa High school. Carpeted bedrooms on second floor, first floor all through the house has Travertine floor, specious family room connected to the chef's kitchen with sitting /dining area overlooking beautifully professionally landscaped yard with room for pool. Big island with granite countertop, Great Maple cabinets, top of the line appliances, gas cook top, double electric oven, Refrigerator and freezer, microwave, warmer oven drawer, Direct access from 3 car garage to the house. second floor primary bedroom with extra-large walking closet and fireplace, primary bathroom with jet tub, shower stall, double vanity and marble floor, laundry room with washer, dryer and linen cabinet. close to the beach, shops, restaurants and freeway access.
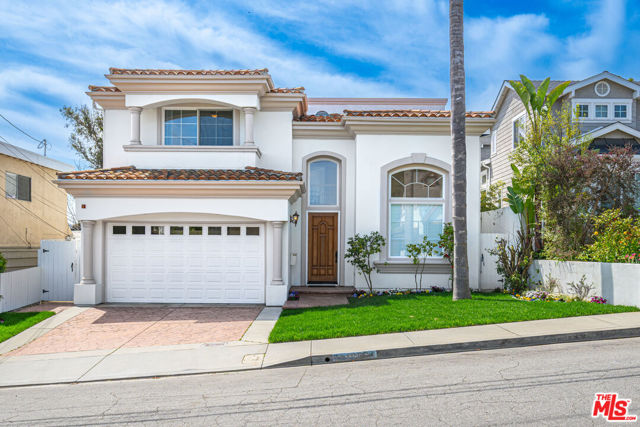
Isabella
1034
Coronado
$4,899,000
3,520
6
6
Sale includes both 1034 & 1036 Isabella Ave. These two homes are perfect to live in one and rent one, or multi-generational living. Rare opportunity to own a duplex in the heart of Coronado Village. This location is truly A+. Just one block from the beach and town, and only a few blocks from the Hotel Del, it earns its 98 Walk Score for good reason. Opportunities like this rarely hit the market. Come make these homes — in this unbeatable setting — part of your legacy. The original owners and builders enjoyed countless beach days, Fourth of July parades, and even hosted a weekly walking group that began right here, all because the location is second to none. Now it’s time for someone new to cherish these two homes and begin their own traditions in this A+ spot in the wonderful city of Coronado. The front home is 3 bedrooms and 3 bathrooms and shows large (~2,040 Square Feet) with its vaulted ceilings, includes a spacious primary suite with a private balcony offering sunset views, and lots of storage throughout. Outdoor features include a well-maintained courtyard, large patio, and a rooftop deck for enjoying the coastal climate year-round. The rear home is 3 bedrooms and 3 bathrooms (~1,490 Square Feet) and offers an updated upstairs kitchen and open living area with hardwood floors. Abundant natural light fills the space, with windows on all four sides. A private deck off the living area provides a quiet outdoor retreat.
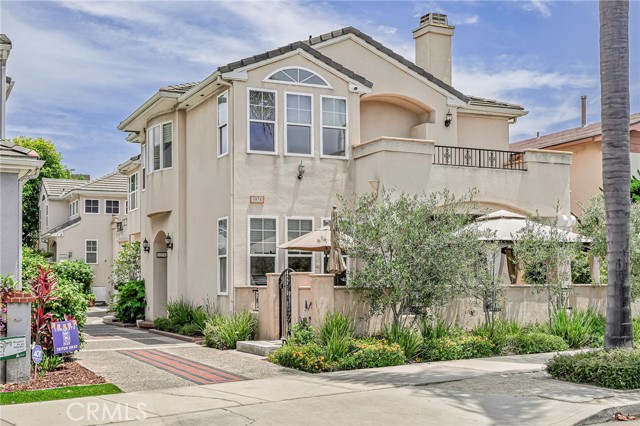
24th
225
Manhattan Beach
$4,899,000
3,451
5
5
This exceptional Manhattan Beach walkstreet duplex, located West of Highland Ave, showcases stunning white-water ocean views with sweeping 180-degree panoramas from Palos Verdes to Malibu. Designed to maximize its premier coastal position, the home features two ocean-view living rooms and two private ocean-view decks, creating an incredible indoor–outdoor living environment perfect for entertaining or relaxing by the water. The main residence offers approximately 2,300 square feet of thoughtfully designed living space with three bedrooms and three bathrooms. A spacious chef’s kitchen anchors the main level and includes bar seating for up to ten, making it an ideal gathering point. The primary suite features high ceilings, a luxurious four-person Kohler indoor whirlpool jacuzzi tub, and a spacious closet. A separate lower-level suite with its own full kitchen and private patio adds flexibility for guests, extended family, or additional living needs. The second unit encompasses approximately 1,151 square feet with two bedrooms, two bathrooms, a full kitchen, and a private ocean-view deck. This space offers excellent potential for multigenerational living, rental income, or a private guest retreat. With its prime walkstreet location, rare views, and versatile layout, this property delivers some of the most impressive coastal living opportunities in Manhattan Beach.
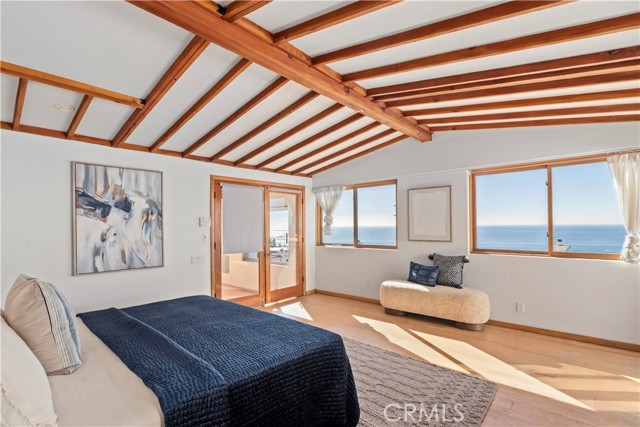
Califa
23416
Woodland Hills
$4,899,000
6,418
6
7
This distinguished gated estate is situated in Woodland Hills, Walnut Acres, on a tranquil street. The recently constructed luxury property encompasses 6,418 square feet of living space on an 18,338-square-foot lot, ideal for entertaining. The main residence features 5,369 square feet, including five bedrooms with en-suite bathrooms, a guest bathroom, an office, a theater room, and laundry facilities on both levels. The property also offers stunning balcony views from the primary suite and family room. Additionally, it includes an 830-square-foot guest house with a spacious bedroom, en-suite bathroom, full kitchen, and laundry facilities. The expansive backyard is designed for gatherings and features a 219-square-foot detached gym, sauna, sports court, pickleball court, and a covered outdoor barbecue area, perfect for hosting events.

Shannon
15985
Los Gatos
$4,898,000
4,990
5
5
Substantial price enhancement on this custom estate! Wonderful Los Gatos location, convenient to shopping & schools-a beautiful peaceful escape-tranquil creek side setting surrounded mature landscape. Embodying refined living at its best! Exceptional design, premium finishes & luxury-perfect blend, sophistication & convenience. Cobble driveway, stone mosaics grace front entry. Inviting interior-volume ceilings & pic windows showcase spacious bright & open living spaces, exceptional details- 17th century French limestone mantel- Exquisite! Multiple French doors open to stone wrap-around balcony & large patios. Premium appliances- 60 in British AGA cooker w/ 6 ovens for culinary enthusiasts-copper sinks & pantry w/ commercial refrigerator. Primary suite has fireplace, 2 walk-in closets & private balcony. Spa inspired bath w/ multi-zone steam shower. En-suite bedroom on main level w/ exterior access. Downstairs enjoys wine rm & bonus rm, exec office w/ built-ins, private entry & views of rear grounds. Enjoy an oasis of relaxation & recreation from intimate gatherings to large soirees, travertine balcony, large paver patios, an organic garden-true farm-to-table experience! An estate of refined design w/ ADU possible located in sought-after community of Los Gatos-LG Schools!

Dunlevie
52123
La Quinta
$4,897,000
2,617
4
4
A rare opportunity to own a piece of golf history at Tradition Golf Club -- the former West Coast retreat of legendary Arnold Palmer. Custom built in 1999 specifically for Mr. Palmer, this exceptional four-bedroom residence occupies one of the community's most coveted locations, hand-selected by ''The King'' for its close proximity to the clubhouse and its spectacular southern mountain and fairway views. Thoughtfully reimagined with a warm, contemporary sensibility, the home blends timeless hacienda architecture with today's modern comforts. Inside, the great room showcases 16-foot wood-beam ceilings, heated Arto Saltillo tile flooring, and expansive Fleetwood sliders framing the panoramic views. The remodeled kitchen features DeWils cabinetry, Caesarstone counters, and Fisher & Paykel appliances, while the re-designed primary suite -- once Mr. Palmer's personal office -- now offers a tranquil retreat with a limestone-clad bath and custom built-ins. An additional three bedrooms (two en-suite) open to patios surrounded by mature landscaping, and the extended rear terrace provides multiple areas for lounging and dining amid the breathtaking desert backdrop. Sold designer-furnished per inventory, this remarkable residence remains a lasting reflection of Mr. Palmer's celebrated legacy and love for the game.
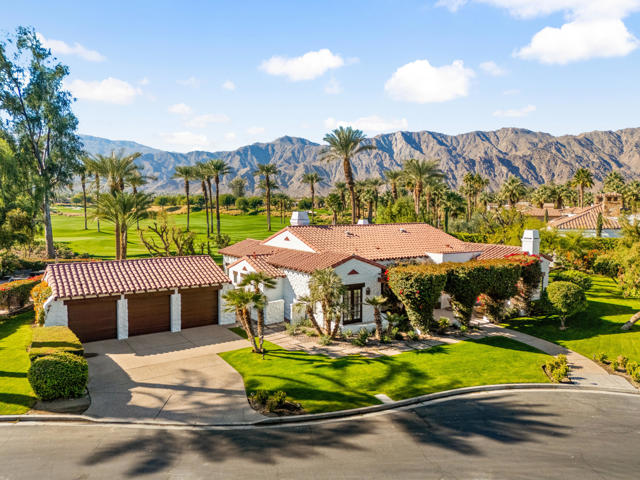
Seaboard
20374
Malibu
$4,895,000
2,751
4
4
Nestled in Malibu's coveted Big Rock neighborhood, 20374 Seaboard is a newly renovated single-level Midcentury Ranch that epitomizes coastal luxury. With breathtaking panoramic views of the Pacific Ocean, Catalina Island, and the iconic Queen's Necklace, this home offers an unparalleled living experience designed for seamless indoor-outdoor flow. The open-concept floor plan is enhanced by soaring beamed ceilings, abundant natural light, and warm wood flooring custom-installed to perfectly complement the space. The heart of the home is a chef's kitchen featuring a spacious island, Taj Mahal quartz countertops, and top-of-the-line Thermador appliances, including dual dishwashers, a wine refrigerator, and a beverage fridge. The kitchen flows effortlessly into the great room, where a cozy fireplace and sliding glass doors open to an expansive ocean-view patio, creating an entertainer's dream. The primary suite is a tranquil oasis, captivating ocean vistas, spa-inspired amenities, and a waterfall shower with dual glass doors leading to a lush open-air bath-tub retreat. Three additional bedrooms, a convertible office/den, and a fully equipped utility room provide flexible and functional living spaces. Surrounded by mature olive trees, lavender, and manicured landscaping, the 11,743-square-foot lot features a brand-new drip irrigation system for effortless maintenance. Modern comforts include WiFi-enabled appliances, a 5-ton HVAC system with all-new ducting, and tasteful LED lighting throughout. With parking for six, including a 2-car garage, and security features like motion-activated lights and Ring cameras, this home combines convenience with peace of mind. Located just minutes from Malibu's iconic beaches, upscale dining, and the vibrant hubs of Pacific Palisades and Santa Monica, 20374 Seaboard offers a rare blend of luxury, privacy, and accessibility. This is Malibu living at its finest.
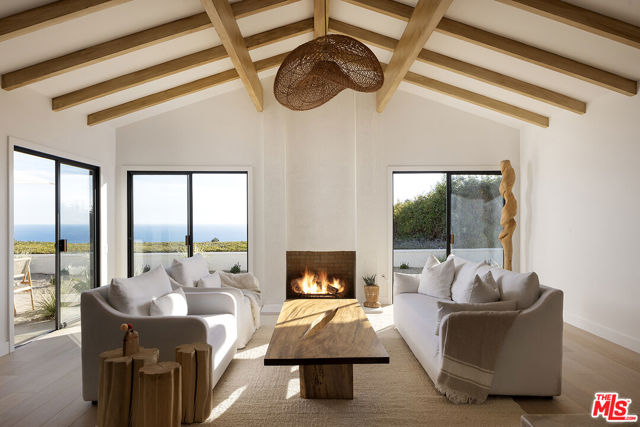
Hummingbird
32310
Running Springs
$4,895,000
8,621
10
14
SELLER IS MOTIVATED. Exclusive Opportunity, Seller Financing Offered: The seller is willing to finance and carry paper, providing flexible and creative purchase options for qualified buyers.Unparalleled Luxury Equestrian Estate in the Mountains.Welcome to your exclusive mountain retreat, an extraordinary equestrian estate that redefines luxury living, completely rebuilt in 2009. Set on an expansive 4.5 acres, this one-of-a-kind property offers an unparalleled blend of breathtaking natural beauty and elite equestrian amenities. Perfectly designed for those who value privacy, sophistication, and the equestrian lifestyle, this estate provides approximately 3 acres of lush, usable flat grass, rolling forested land, easy access to serene trails, and freshwater streams that flow throughout, creating an idyllic environment for both riders and nature lovers alike. The property boasts not one, but two private wells; a rare and highly valuable feature offering exceptional self sufficiency and long term peace of mind.The estate is comprised of three meticulously designed structures, each offering ample space for both living and entertaining, with a thoughtful layout that provides the perfect balance of openness and privacy. The main residence is a masterpiece of craftsmanship, featuring custom wood finishes, hand-crafted details, intimate lighting, and multiple fireplaces, one is wood-burning, that infuse the home with warmth and character. Paired with high-end modern conveniences, such as a state-of-the-art chef's kitchen, copper fixtures, and advanced thermostatic systems, this home effortlessly combines rustic charm with refined luxury.The expansive floor plan includes 6 spacious bedrooms, a private study, a loft, including a suite with a separate entrance, offering flexibility for a home office, gym, or guest suite. For sophisticated entertaining, host in the elegant guest house with 3 luxurious suites or enjoy your own private entertainment space, complete with a music stage, game room, pool table, rustic bar, and an inviting patio with a wood burning fireplace.Equestrian enthusiasts will find no equal in the property's barn and stable, designed with the utmost attention to detail. Offering a one bedroom live-in caretaker's quarters with a kitchenette, full bathroom & laundry room. Also, an office, gym, sauna, and tack room, this facility is fully equipped with 4 stalls for your horses. Beyond the barn, indulge in the serenity of the riding arena or take advantage of the miles of trails that lead you and your horses off into the majestic sunset.This estate has been thoughtfully curated with every luxury in mind. Additional amenities include two private wells, 8 gas fireplaces, 2 natural wood-burning fireplace, a koi pond with a waterfall, a hot tub, an exterior heating system, and the only property in Running Springs with usable flat acreage of real grass.Located just half a mile off the 18, this property offers great privacy and tranquility. It's perfectly situated between Lake Arrowhead and Big Bear, providing easy access to both stunning destinations. Plus, Snow Valley Ski Resort is only 4 miles away, making it an ideal spot for winter enthusiasts!No detail has been spared in making this property an unrivaled equestrian paradise. Experience the ultimate in luxury, privacy, and high-end living--this estate truly stands in a class of its own.
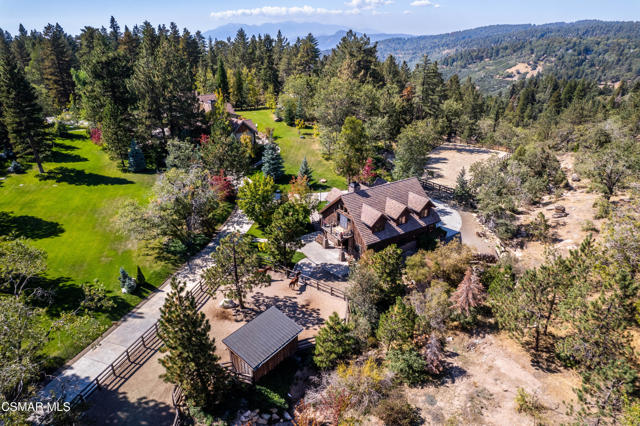
Yerba Buena
10715
Malibu
$4,895,000
2,972
3
3
Welcome to 10715 Yerba Buena Rd in Malibu a one-of-a-kind, ultra-private 5-acre estate with sweeping, uninterrupted ocean views and next-level self-sufficiency. Built in 2019 and recently enhanced with over a dozen new upgrades, this cutting-edge residence offers true independence in one of Malibu's most picturesque settings on a '100% off the GRID' setting with its own water, electricity and internet services! Behind newly engineered wind-permeable gates with vehicle-sensing automation, discover a resort-style retreat designed for both entertaining and peace of mind. Recent enhancements include a converted third bedroom with custom closets, reinforced fencing, a fully delineated private road with new signage, upgraded UPS backup systems, and a state-of-the-art remote-controlled fire defense system with 6,000 SF of coverage capable of drawing water or foam from both the main line and the pool.Inside, soaring 17-foot ceilings and expansive glass walls open to approx. 1,000 SF of covered outdoor living space, overlooking a resort-style pool, spa, outdoor kitchen, bar, fire pit, and lounge with outdoor TV. The chef's kitchen outfitted with all Wolf/Subzero appliances connects seamlessly to the patio, while the primary suite offers panoramic views and a spa-quality bath. Additional features include a lush greenhouse garden with mature fruit trees and full smart home integration.Perfectly located just minutes from Pacific Coast Highway, Neptune's Net, Camarillo Airport, and world-class surf, this is modern Malibu living elevated, private, and impossible to replicate.
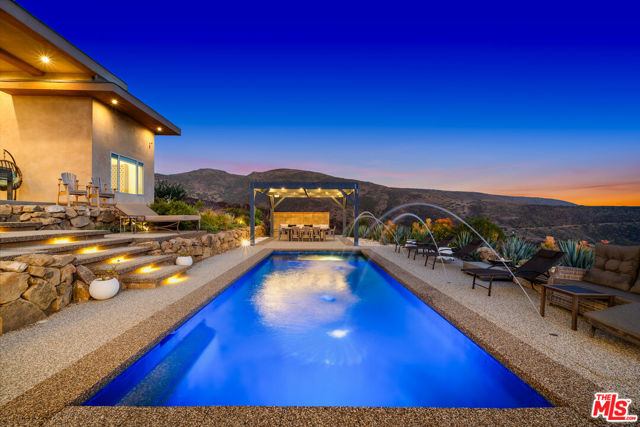
Hayvenhurst
4197
Encino
$4,895,000
5,650
5
8
Set on peaceful Hayvenhurst Drive, this gated Cape Cod-style home combines exceptional craftmanship with privacy on a spacious corner not. A striking 22-foot entry leads to refined living and dining areas, a gourmet kitchen with two center islands, and a great room with bi-fold glass doors for a seamless spa-like bath, and two custom walk-in closets, alongside three additional bedrooms. The backyard oasis offers a saltwater pool, spa, fire pit, BBQ, and multiple patios, with a versatile pool house perfect as a guest suite, office or studio. With Control 4 automation, a three-car garage, and proximity to Lanai Road Elementary, this home is the epitome of quality and style.
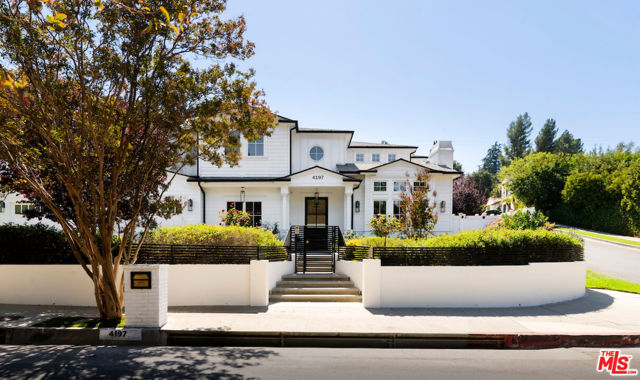
Isle Vista
31731
Laguna Niguel
$4,895,000
5,553
6
6
Serene and private guard-gated 6 bedroom estate offering phenomenal panoramic mountain, hills, ocean and city-light views for miles. Located at the top of the hill in exclusive Monarch Point, this property is only minutes to the best amenities that South Orange County has to offer. The expansive rooms and vaulted ceilings provide a grand scale to this beautifully appointed home that features an abundance of natural light and legendary views from both the main and upper level. Whether it's the entertainer's dream or the introvert's grand private oasis, the 5500+sqft floorplan provides exceptional versatility, especially given the home is served by an elevator for comfort and convenience. The kitchen and great room spaces are enviable with a long waterfall-edged island, wet bar, tongue and groove ceilings, wooden beams, and picture frame windows. The top level is the impressive primary suite, surrounded by stellar mountain and ocean/Catalina views and comprised of a fireplace, beautiful bathtub, his and her closets and a unique private atrium with more panoramic ocean views and a sauna/gym. A large ensuite bedroom is on the first floor and the other four additional bedrooms all have direct access to a bathroom (two are ensuite) for the convenience and privacy of all of your guests. A unique, indoor saltwater pool and multiple bonus spaces in the home ensure that this can suit the unique needs of all. The quarter acre lot features a long gated driveway for secure parking, firepits to take in the magnificent views, a greenspace, and a built-in barbecue area. Additionally, the Monarch Point community provides an outdoor ocean view pool, clubhouse, tennis and racquetball. Positioned only about an hour from LA and San Diego international airports and only minutes away from hiking, biking, ocean, golf, boating, entertainment and world-class resorts, this home provides the best of Southern California, quietly behind the gates of an elite community in South Orange County.

Genesee
839
Los Angeles
$4,895,000
5,000
5
6
House of Shoor brings Minimalism to life in this 6,500+ square-foot residence set in the heart of the Melrose Arts District." The five-bedroom, six-bathroom floor plan showcases a resort-style primary suite, a private home theater, and an entertainer's backyard complete with a pool, lounge, and dining areas. At the heart of the home, the kitchen is outfitted with state-of-the-art Miele appliances and anchored by a striking hand-carved stone island. Designed with intention, the expansive open layout creates a seamless flow to the serene, secluded backyard, while a rooftop deck delivers unobstructed 360-degree views of the city skyline. Free of unnecessary ornamentation, the architecture embodies the essence of minimalismclean lines, natural materials, and thoughtfully integrated spacesresulting in a tranquil, luxurious retreat tucked into the energy of one of the world's most dynamic neighborhoods.
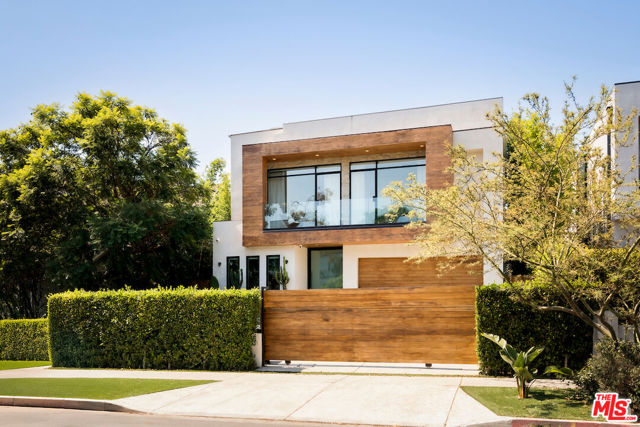
Hollywood
8796
Los Angeles
$4,895,000
2,890
4
5
Perched above the iconic Sunset Strip, this architectural modern residence offers sweeping panoramic views from Century City to the Pacific Ocean. Thoughtfully redesigned with a seamless blend of luxury and livability, the home features approximately 2,890 square feet of open living space with four ensuite bedrooms and four and a half baths. Expansive Fleetwood glass doors open to an infinity-edge pool and outdoor entertaining terraces, creating a true indoor/outdoor lifestyle experience. The chef's kitchen is equipped with top-of-the-line Miele appliances, custom cabinetry, and sleek finishes throughout. The primary suite showcases stunning city views, a spa-inspired bathroom, and direct access to a private terrace. Smart home technology, integrated sound, and security systems complete the modern amenities. Located just moments from the best of West Hollywood, Beverly Hills, and the Sunset Strip, residents enjoy close proximity to world-class dining, nightlife, shopping, and hiking at Runyon Canyon. Perfectly situated for those seeking privacy, design, and the quintessential Los Angeles lifestyle with unmatched views and sophistication.

Flores De Oro
528
Rancho Santa Fe
$4,895,000
4,501
5
4
This fully reimagined single-level modern estate captures western exposure, gentle ocean breezes, and sweeping views that set a serene tone throughout the home. Grand dual pivot doors open to wide-plank oak flooring, custom-beamed ceilings, designer lighting, and natural stone finishes that create a warm, elevated atmosphere from the moment you arrive. The chef’s kitchen features Sub-Zero and Viking appliances, a statement Mont Blanc quartzite island, and custom cabinetry, all flowing effortlessly into the great room and out through expansive multi-slide doors to the resort-style backyard. A dedicated theater room, refined home office, integrated sound system, LED ambient lighting, and brand-new framed 8K art TVs make everyday living both simple and enjoyable. The primary suite offers a private retreat with direct outdoor access, a spa-like bath with marble shower and smart toilet, and an oversized walk-in closet. Each additional bathroom is finished with the same meticulous attention to detail. Outside, the newly rebuilt pool features natural-stone coping, PebbleTec finish, fresh plaster, and LED lighting. The outdoors include a pergola-covered living room, built-in BBQ, linear fireplace, and two custom water fountains, creating a true resort experience at home. Five indoor/outdoor fireplaces and new professional landscaping complete the setting. The property also includes acreage that extends into the creek riverbed—a natural, maintenance-free preserve filled with native plants, palms, and wildlife. This turn-key estate invites you to move in and immediately enjoy the best of Rancho Santa Fe living!
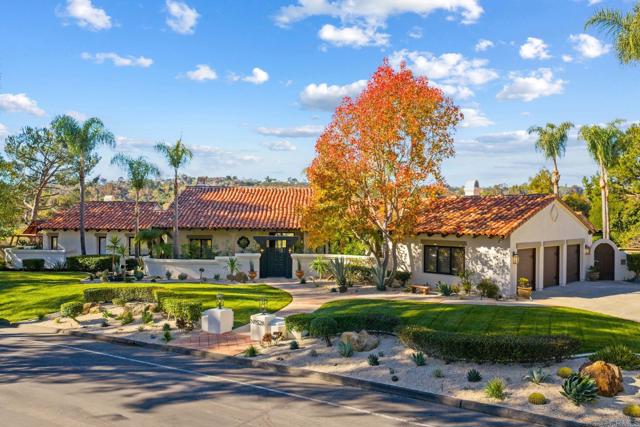
Moss Landing
2
Laguna Niguel
$4,895,000
4,700
4
6
Truly and extraordinary opportunity for this outstanding "Ocean Ranch" custom residence located on a spectacular 34,000sqft, cul-de-sac location (only 4 homes reside on this cul-de-sac) in the coveted "Guard Gated " community of Ocean Ranch in Laguna Niguel. This 4 bedroom, 4 1/2 bath approximate 4700sqft residence contains what could easily be one of the most unique and "Disney Like" backyards in South Orange County. This custom residence was " taken down to the studs" approximately 12yrs ago and at that time was renovated with all new electrical, all new plumbing, 28 solid core doors, new hardware, and a host of extraordinary amenities. The 2-story entry way of this home is truly inviting as well as extremely 'light & bright'! The existing residents during their ownership have invested approx $1 million in this residence "both inside and outside" during their ownership. Most recently the entire interior has been repainted, & new LED lighting installed throughout. Additional features include a main floor bedroom with its own ensuite bath, as well as a main floor separate private office. The floor plan, which truly demonstrates a very 'open & spacious' design inclusive of a breakfast nook area, breakfast bar, built in wet bar, walk in pantry, and an exceptional flow & access to the rear yard. Additionally, a spacious main floor utility room which can also be used for 'additional crafts' & storage with direct access to an oversized 3 car garage. The incredible 'park like' backyard contains a saltwater pebble tech pool/spa boasting a 30 ft waterfall, 10 ft diving cliff and 38ft water slide!! The outside-covered gazebo garnishes a full kitchen, built-in TV, heaters & fireplace. The Ocean Ranch Community contains its own community pool/ spa and sport court facilities. Located within walking distance to St Anne's Elementary School, the Ocean Ranch Shopping Plaza inclusive of a Cinepolis Movie Theatre, Trader Joe's & numerous dining establishments. Minutes to both the Ritz Carlton & Waldorf Resorts, as well as the world-renowned Salt Creek beach with its incredible surfing breaks. Equally close is the Dana Point Harbor & The Lantern District again containing numerous Retail & Dining Experiences! This outstanding residence has not been offered on the market for the last 15 years! This is truly a 'Must See' custom residence in Ocean Ranch with outstanding proximity to our Pacific Ocean & incredible coastline. Pride in ownership is most certainly evident!!
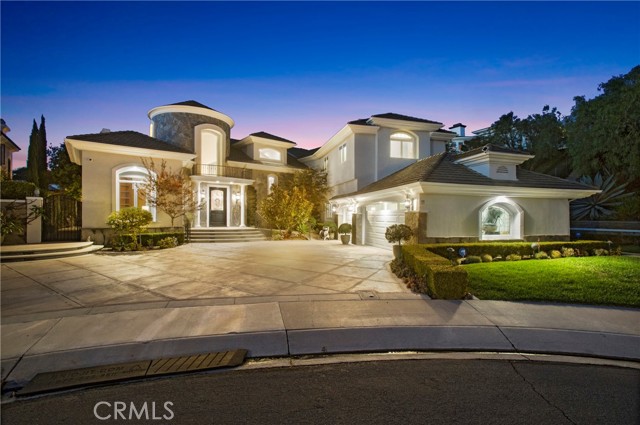
Fontenelle
10558
Los Angeles
$4,895,000
3,550
4
4
Set on a 16,270 sq ft upslope lot, this renovated two-story, four-bedroom home sits about a mile from Sunset Boulevard on a quiet Bel Air cul-de-sac. More than 190 feet of street frontage, two driveways, a 2-car garage, and plenty of off-street parking as well. The existing home is approximately 3,550 sq ft, with the potential to expand to around 5,500 sq ft or more depending on configuration.Inside, the home was recently renovated in a warm, modern style with new aluminum windows and doors, bringing in natural light and hillside views from nearly every room. Perimeter hedging provides privacy throughout. The living room has floor-to-ceiling glass, 10+ foot ceilings, and a limestone floor and an Italian marble fireplace.The first floor features an entertainer's kitchen with walnut cabinetry, Brazilian quartzite counters, a 12-foot island, and appliances from Thermador, Miele, and Gaggenau, including gas, electric, and teppanyaki cooking modules. A family room with built-in audio, a 5-foot gas fireplace, and a 16-foot pocketing glass door opens to the backyard. The dining room seats 12 comfortably and includes walnut wall panels, a 155-bottle wine display, and another full-length pocket door to the outside.Upstairs, all bedrooms have hardwood floors and modern walnut doors. The main suite includes two walk-in closets, a built-in Bose system, and a large bath with a soaking tub, dual showers, and mountain views. Three additional bedrooms are spacious and bright; one is en-suite. A fourth bedroom with wood-clad walls also works well as an office or gym.The backyard offers over 2,000 sq ft of flat space with room for an infinity pool, plus more than 3,000 sq ft of additional flat side and front yard. Plans for expansion are available. The home also includes upgraded plumbing, electrical, heated floors, and full app-controlled systems throughout.
