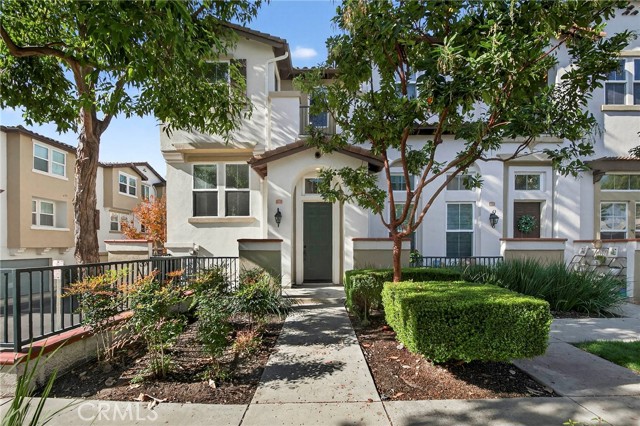Search For Homes
Form submitted successfully!
You are missing required fields.
Dynamic Error Description
There was an error processing this form.
Otis
10930
Lynwood
$820,000
924
2
1
Welcome to 10930 Otis Street, a rare investment opportunity in the heart of Lynwood. This property features a Single Family Residence plus an ADU currently under construction, offering excellent potential for added income or multigenerational living. The main home includes 2 bedrooms and 1 bathroom, with a detached 2-bedroom, 1-bath ADU (approx. 632 sq. ft.) ready for completion.( SEE ATTACHED ARCH. PLANS in supplements secc. ) The property is being sold as-is in its current condition, with buyers responsible for obtaining and finalizing all city inspections and permits to complete the ADU construction after close of escrow. Located on a 6,064 sq. ft. lot, the home sits on a quiet residential street just minutes from Imperial Hwy, shopping, schools, and major freeways. Highlights: Duplex zoning with detached ADU (under construction) Separate gas and electric meters Laundry hookups for gas and electric dryers One-car attached garage Close to schools and local amenities Standard Sale (No HOA, No common walls) Note: Solar panels on the property are leased.
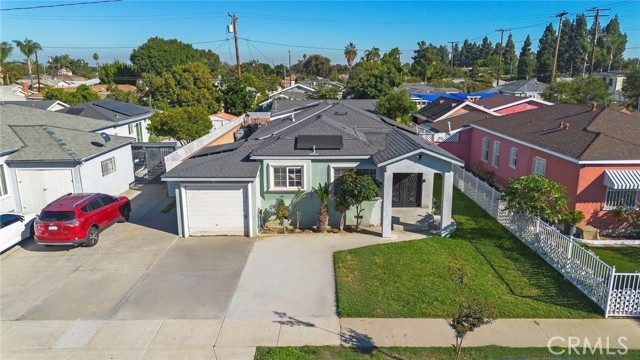
Opal
5825
Fontana
$820,000
2,473
4
3
Discover the quiet charm of this 2,473 sq ft family retreat in Fontana's beloved Summit Heights—a neighborhood where front porches host easy conversations. As you enter, smooth porcelain tile underfoot guides you into a kitchen gleaming granite counters, a timeless travertine-inspired backsplash, and layouts that turn rushed mornings into shared smiles or lively evenings into feasts with loved ones. Crafted for the families who make it theirs, this turnkey beauty offers four airy bedrooms and three thoughtfully placed bathrooms. The primary suite boasts a generous walk in closet. Upstairs, the open loft invites whatever your story calls for—a homework haven for the kids, a yoga spot for you, or a flexible office that gives the convenience of working from home. Your family's foundation starts strong here, in the renowned Etiwanda School District, where award-winning schools just blocks away nurture curiosity and confidence. Summit Heights isn't flashy; it's genuine—a tight-knit circle of neighbors who rally for one another, summer BBQ's, and those impromptu park playdates that build bonds for life. And with Fontana's best shopping and eateries mere minutes away—think fresh markets, cozy cafes, and big-box ease—daily errands feel like small victories, leaving more time for what matters. Freedom comes standard: no HOA rules to navigate, no solar upkeep to sweat, and a deep three-car garage with potential RV-ready space for weekend getaways or holiday hauls. This isn't a showpiece; it's a sturdy, soulful canvas for your next chapter in one of Southern California's most approachable, family-rooted havens. Drop me a line for a no-pressure walkthrough—let's uncover if this slice of Summit Heights is the steady heartbeat your family’s been looking for.
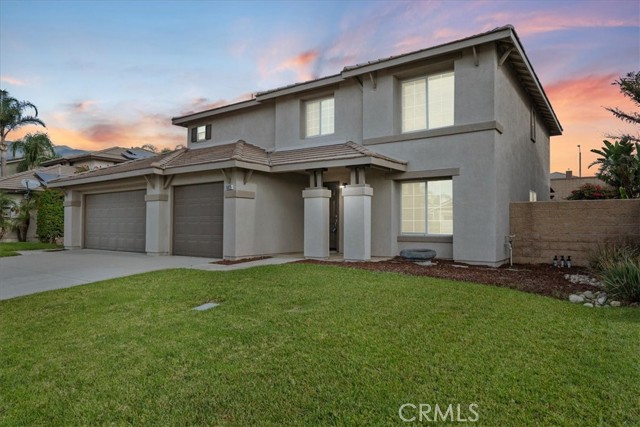
Calla
579
Imperial Beach
$820,000
936
3
2
Nestled in a serene, sought-after enclave just a few blocks from the Pacific, this refreshed residence offers the rare combination of relaxed beach-town charm and sophisticated living. This three bedroom, two bath upgraded home is located on a generously sized corner lot. It is in close proximity to local eateries, shopping, and more. The beach is less than a mile away and you can easily head north on Silver Strand to explore the coastline all the way up to Coronado. This beach retreat will capture your heart from the second you pull up and see the picket fenced yard with mature landscaping. The serene front porch greats you upon your entrance. Step inside to find modern finishes throughout as well as newly refinished wood floors and freshly painted walls. The home features spacious rooms as well as updated bathrooms. The functional kitchen has white shaker cabinets, upgraded counters, and a cozy dining area that faces the front of the home. There is a large additional sunroom living area that has a full bathroom attached as well. The backyard sanctuary is ready for your enjoyment with patio areas, and abundance of well manicured grass and mature landscaping. Set within one of San Diego County’s most authentic coastal communities, this address embodies the Imperial Beach lifestyle where morning surf sessions, beach strolls, and local cafés are all part of the rhythm of daily life. Enjoy proximity to the Tijuana Estuary, Silver Strand Bikeway, and the area’s growing collection of restaurants and breweries. With it's easy access to downtown San Diego, Coronado, and nearby military installations, Imperial Beach remains a hidden gem along California’s southern coastline. Whether you’re seeking a primary residence, vacation retreat, or investment opportunity, this home delivers the perfect blend of comfort, location, and lifestyle. Few homes offer this level of design and livability so close to the sand at this affordable price. It's an exceptional coastal opportunity ready for you to make it yours!

Nate
10443
Santee
$820,000
1,426
4
2
!!Price Reduction!! New price reflects opportunity for buyers to add their own updates and build equity. Sellers are flexible and open to strong, reasonable offers. Don't miss this chance! Schedule your showing today!! This spacious 4-bedroom, 2-bathroom home is located on a desirable cul-de-sac and offers a versatile layout with a large family room and fireplace. The expansive eat-in kitchen provides ample space for dining and entertaining, with room for a large table and gatherings. Recent upgrades include dual-pane windows, newer roof, garage door, partial vinyl fencing, and updated ductwork. The bathrooms have been remodeled and, select flooring has been refreshed. A whole house fan adds comfort and energy efficiency. Enjoy low-maintenance curb appeal with artificial turf in the front yard and relax under the covered patio—perfect for outdoor entertaining. The oversized two-car garage offers generous storage and direct access to both the home and side yard. This is one of the few 4-bedroom homes currently available in Santee. Don’t miss this opportunity—schedule your showing today!
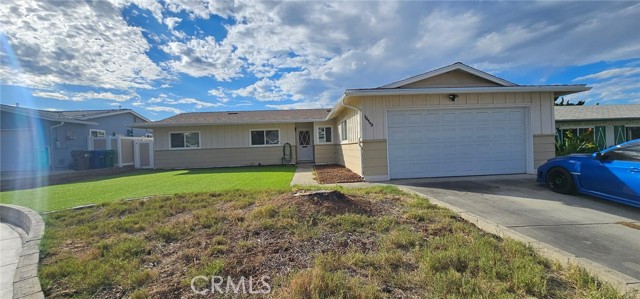
Bluford
9009
Whittier
$820,000
1,396
3
2
Welcome to this updated Whittier home in the 90602—minutes to Uptown Whittier, Whittier College, the Greenway Trail, Penn Park, PIH Whittier Hospital, and The Groves shopping & eateries. Featuring 3 bedrooms and 2 bathrooms, this residence has been renovated within the last 3 years and includes energy-saving solar panels, new gates, low-maintenance artificial grass, and a new main sewer line for peace of mind. A long driveway leads to a detached garage—excellent for storage, a workshop, or a potential ADU conversion. Enjoy a convenient location near schools, shopping centers, coffee shops, and with quick access to major streets for an easy commute. Move-in ready and set in a vibrant, walkable pocket of Whittier—don’t miss it!
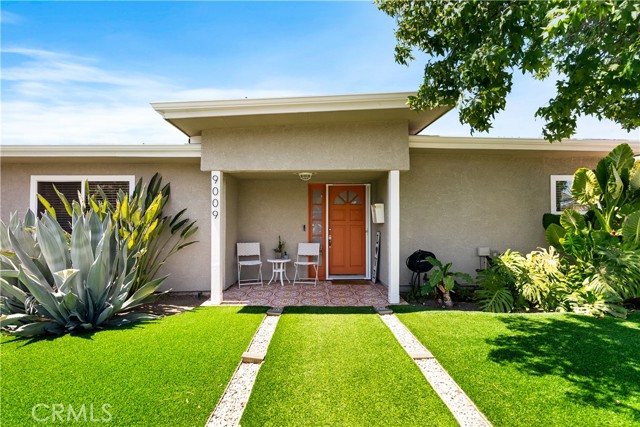
Regatta
2853
Oakland
$820,000
1,993
3
3
Welcome to 2853 Regatta Dr! Discover the perfect blend of city convenience and serene estuary views in this stunning 3-bedroom, 2.5-bath townhouse-style condo, nestled in a private community along the picturesque Alameda/Oakland Estuary. Flooded with natural light, this beautifully updated home features a refreshed kitchen with granite countertops, stainless steel appliances, and generous cabinet space. The open-concept layout seamlessly connects the kitchen to the dining and living areas, ideal for both everyday comfort and entertaining. Upstairs, youll find a spacious primary suite with a walk-in shower, dual-sink vanity, soaking tub, and a large walk-in closet. A versatile loft provides the perfect setup for a home office or creative space, while two additional well-sized bedrooms share a modern full bath with dual sinks. Convenience continues with a dedicated indoor laundry room and an attached two-car garage on the lower level. Step outside to enjoy direct access to a beautifully maintained greenbelt and a scenic waterfront path that connects to the San Francisco Bay Trail. With easy access to the 880 freeway and just minutes from Alameda and Jack London Square, this home offers a wonderful balance of waterfront living and urban accessibility. Dont miss out!
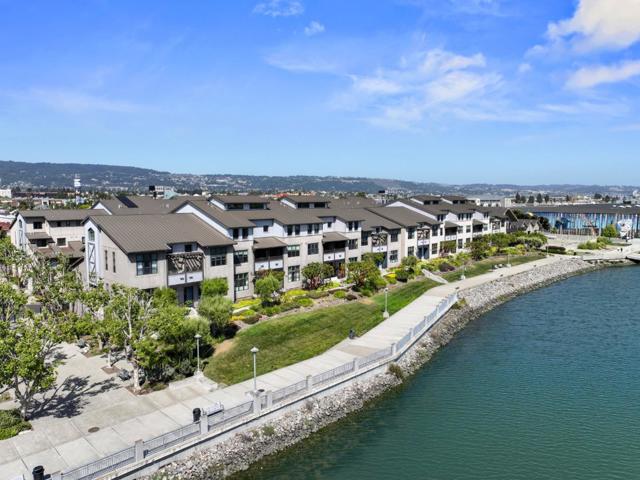
Rocking Horse #31
5931
Orange
$820,000
1,187
3
3
Welcome to 5931 E Rocking Horse Way #31—where peaceful mornings, elevated living, and timeless design come together in one of Orange’s most coveted gated and 24 hours guarded communities. Step inside this beautifully maintained end-unit townhome and feel the warmth of natural light dancing across rich wood floors. The open layout, dramatic ceilings, and cozy fireplace create a space that’s both inviting and refined. Whether you're hosting dinner in the dining room or unwinding in the spacious living area, every corner feels like home. The chef’s kitchen is a dream come true: gleaming granite countertops, stainless steel appliances, and abundant cabinetry make it as functional as it is stylish. With three bedrooms and two and 3/4 baths—including a downstairs suite with 3/4 bathroom perfect for guests or a home office—this home offers flexibility without compromise. Upstairs, dual primary retreats provide privacy and comfort, each with its own en-suite bath. The main suite features dual sinks, and a custom-organized closet that makes mornings effortless. Slide open the glass doors and step onto your private patio, where hillside views offer a tranquil backdrop for coffee, conversation, or quiet reflection. The attached two-car garage with direct access adds convenience, while the community’s pool, and spa just steps away elevate everyday living. Minutes from Peters Canyon, Irvine Park, and Old Town Orange, with top-rated schools and scenic trails nearby—this home is perfectly positioned for both adventure and ease.
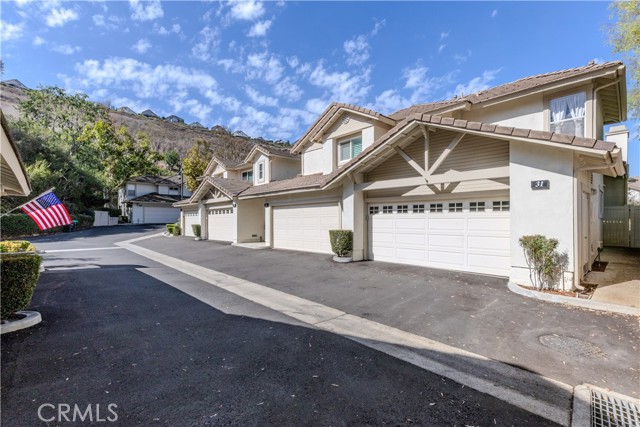
Antelope
25650
Menifee
$820,000
2,176
4
4
***NEWLY BUILT HOME WITH PAID-OFF 3,200-WATT SOLAR PANELS ON ALMOST 1 ACRE HORSE PROPERTY*** This beautiful new home features 9-foot ceilings throughout. Custom kitchen includes quartz countertops, a full backsplash, and high-quality cabinets. The entire house, including the garage, is fully insulated. A striking custom 8-foot iron front door adds to the curb appeal. The home comes equipped with gas appliances, as well as electrical connections for flexibility. Outside, there is an additional 100-AMP panel—perfect for powering a workshop. This property offers excellent potential for adding an ADU or a Pool.

Gardenia
12321
Chino
$820,000
1,752
4
2
Welcome to this inviting single-level home tucked away at the end of a peaceful cul-de-sac in a quiet, established neighborhood. This well-maintained property features four spacious bedrooms and two updated full bathrooms, offering plenty of room for families or those needing extra space. Enjoy a generous 20x20 family room equipped with its own HVAC mini-split system and a cozy wood burning fireplace—perfect for relaxing or entertaining. The living room boasts a classic gas fireplace, creating a warm and welcoming atmosphere. For the cooking enthusiast, the home features a large kitchen with granite countertops and ample cabinet space, making meal preparation a breeze. An indoor laundry area adds convenience to your daily routine. Step outside into the sizable backyard, where you'll find mature fruit trees, open landscaping, and plenty of room for gardening, outdoor activities, or simply enjoying nature. Conveniently located near shopping centers, public transportation, and the 60 Freeway.
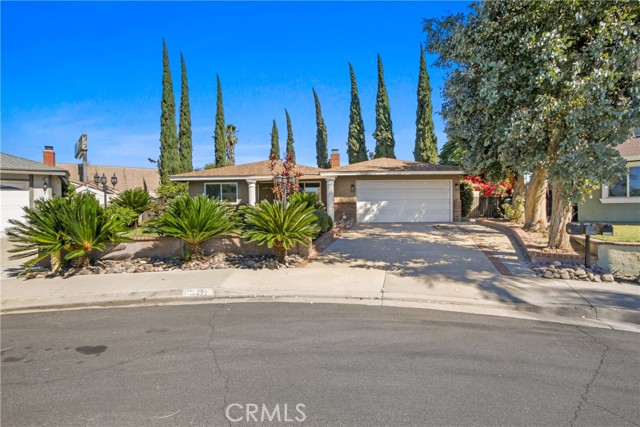
Palm Valley
38849
Palm Desert
$820,000
2,125
2
3
This beautifully updated 2-bedroom, 2.5-bathroom plus den condo is set in the best location in Palm Valley Country Club, offering unobstructed views of the majestic Jacinto Mountains and lush fairways. The den can be easily converted to a 3rd bedroom adding flexibility to accommodate your lifestyle. The open, sun-filled floor plan features vaulted ceilings, designer finishes, and a modern kitchen with granite & quartz countertops, custom cabinetry, and stainless steel appliances. A separate dining room provides a dedicated space for formal meals or entertaining, complemented by a bar area off the living room for added entertainment. The spacious primary suite includes the convenience of in-unit laundry, while the second bedroom is bright and inviting.Enjoy resort-style outdoor living with a private patio and additional courtyard, perfect for gatherings, relaxing evenings, or soaking in serene desert views.Additional highlights include updated flooring, recessed lighting, ceiling fans, and abundant storage, plus a dedicated parking space. Palm Valley Country Club amenities are second to none: two championship golf courses, 46 pools and spas, tennis and pickleball courts, a fitness center, and an active clubhouse for dining and social events.Whether you seek a full-time residence, seasonal retreat, or investment opportunity, this condo offers resort-style luxury, incredible value, and a prime Palm Desert location just minutes from El Paseo's shopping, dining, and cultural attractions.
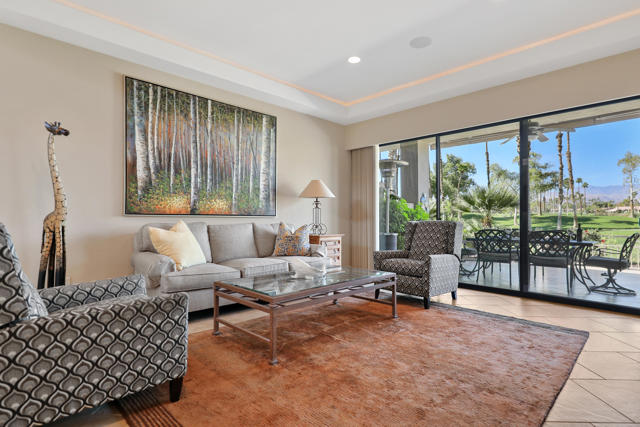
Quail Springs
8256
Joshua Tree
$820,000
1,444
2
2
Tucked away on 3.5 private acres (two parcels), just minutes from Joshua Tree National Park, Zebra Shadow offers the perfect blend of modern luxury and serene desert beauty. This stunning home is designed for those who crave privacy, style, and connection to nature while still being close to everything Joshua Tree has to offer.With minimalist interiors, floor-to-ceiling windows, and an open-concept layout, the home is bathed in natural light, creating a peaceful and airy atmosphere. The two-bedroom, two-bathroom design provides a comfortable retreat, complete with spa-like rain showers and contemporary finishes. Outside, the spacious patio with a fire pit, dining area, and grill invites you to relax under the vast desert sky. A few short steps away is your relaxation station with a cold plunge, hot tub, sauna and cowboy tub/pool.Ideally located just one minute from Joshua Tree Village and three minutes from the park entrance, Zebra Shadow also offers easy access to local hotspots like Pappy & Harriet's, Pioneertown, and La Copine. Fully equipped with AC, heating, washer/dryer, and modern appliances, this home is move-in ready and perfect as a private retreat or high-demand short-term rental.Whether you're looking for a weekend escape or an investment opportunity, Zebra Shadow is a rare gem in the heart of the desert. Schedule your private tour today!
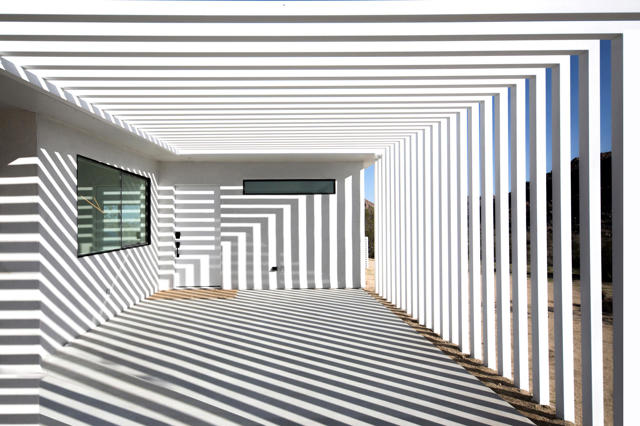
6122 Calle Valencia Unit 2B-2
Rancho Santa Fe, CA 92067
AREA SQFT
2,525
BEDROOMS
3
BATHROOMS
4
Calle Valencia Unit 2B-2
6122
Rancho Santa Fe
$820,000
2,525
3
4
Tucked away on 45 acres of lush gardens & olive trees, and immersed in world-class amenities, the intimate resort community of Rancho Valencia has been a favorite among guests & locals for more than 3 decades. This collection of 12 charming Villas offers tremendous fractional ownership opportunities that makes living in an exclusive resort environment a dream come true. Enjoy the luxury of a vacation home with none of the hassles associated with traditional second home! While in residence owners have access to all the amazing amenities offered by Rancho Valencia Resort & Spa. Truly a perfect escape from the everyday!
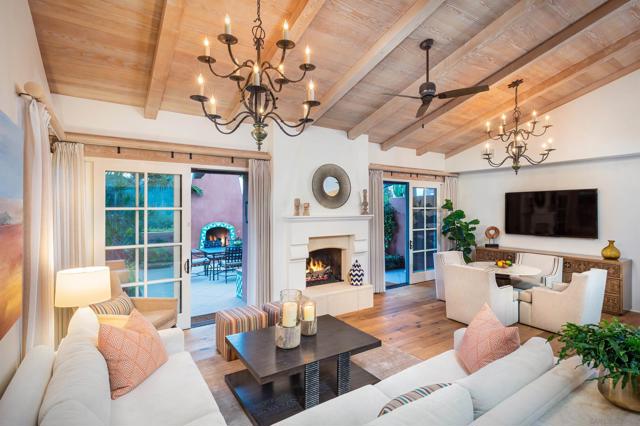
Florinda
3149
Pomona
$820,000
1,664
4
2
Nestled in the heart of Pomona, this beautifully remodeled single-story home offers a rare opportunity for both investors and buyers seeking immediate rental income with long-term value. Featuring four bedrooms and two baths, the property welcomes you with an inviting foyer that opens into a spacious floor plan. The oversized living room showcases a stunning fireplace with a custom mantle, while the formal dining room highlights elegant wood paneling, creating the perfect blend of warmth and sophistication. The upgraded kitchen is equipped with stainless steel appliances, complemented by luxury vinyl plank flooring, recessed lighting, and newly updated bathrooms with stylish tile work and backsplash. Natural light fills every room, including spacious secondary bedrooms and a private master ensuite designed for comfort and convenience. Outside, a private backyard retreat awaits, offering the ideal setting for relaxation or entertaining. A large two-car garage with direct access, an automatic garage door, and an inside laundry room add to the home’s appeal. Located within the highly regarded Claremont Unified School District, the home also benefits from proximity to Claremont Village, Old Town, and the City of La Verne, providing easy access to top schools, shops, and dining. For investors, this property stands out as a turnkey opportunity with a qualified tenant already secured on a nine-month lease, ensuring immediate rental income and peace of mind from day one. With its prime location, recent upgrades, and tenant in place, this home is not only a sound investment but also a beautiful place to own.
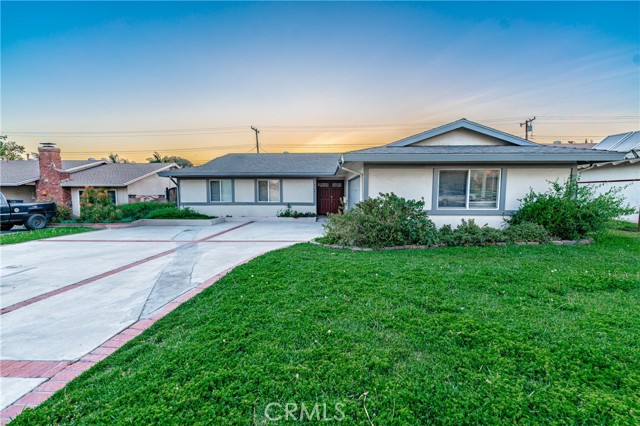
Main #1
1461
Santa Clara
$820,000
942
2
2
Beautiful Craftsman & Tuscany style Town Home in perfect Santa Clara Location! Completely remodeled in 2005 with recent (2025) updates including new LVP flooring, fresh interior paint and refinished cabinets and vanities. Great floor plan with 2 bedrooms and 2 Full bathrooms. Primary bedroom with Private Balcony. Granite slab countertops, Beautiful Custom cabinetry with Pantry. Top of the line Stainless Steel appliances. Electric cook top, Microwave, Refrigerator, Multi-cycle dishwasher. Washer & Dryer in garage. Custom wood-burning fireplace with pre cast mantle. Nearly 1000 sq ft of comfortable living space. Central heat. Two Car Garage with automatic remote opener and lots of storage space. End unit with private patio off of garage. Close to Santa Clara University. Nearby shopping, coffee shops, and restaurants. Great commuter location with easy access to freeways, Caltrain & SJ Airport. Much more...
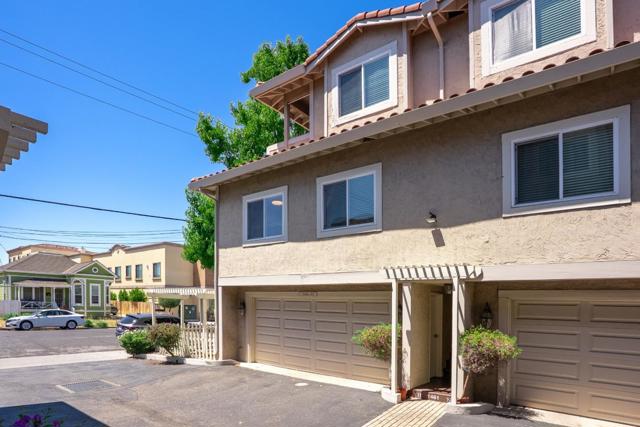
LOBELIA RD
2617
Alpine
$820,000
1,706
3
2
WELCOME TO YOUR BRIGHT AND PRIVATE SINGLE-STORY HILLTOP RETREAT IN CROWN HILLS! THIS BEAUTIFUL 3BR/2BA, 1,706 SQ FT HOME SITS ON A 6,494 SQ FT LOT AND OFFERS AN OPEN, LIGHT-FILLED LAYOUT WITH HIGH CEILINGS, TRAVERTINE AND VINYL FLOORING, AND PANORAMIC MOUNTAIN VIEWS. THE SPACIOUS KITCHEN PROVIDES GREAT COUNTER SPACE, STORAGE, AND NATURAL LIGHT. ENJOY SUNSET VIEWS FROM THE LIVING AREA’S LARGE PICTURE WINDOWS. THE PRIMARY SUITE FEATURES A SPA-LIKE BATHROOM AND A LARGE CUSTOM CLOSET. THE PRIVATE BACKYARD, WITH NO NEIGHBORS BEHIND, INCLUDES PAVERS, GRAVEL, AND A SIDE-YARD PERGOLA—PERFECT FOR OUTDOOR DINING OR RELAXING. DIRECT ACCESS TO A SCENIC WALKING TRAIL IS STEPS AWAY. THE COMMUNITY OFFERS A LAP POOL, KIDS’ POOL, JACUZZI, GYM, TENNIS & PICKLEBALL COURTS, LIBRARY, AND BEAUTIFUL TRAILS. LOW HOA AND TRASH INCLUDED. CONVENIENT LOCATION CLOSE TO SHOPPING, DINING, PARKS, AND FREEWAYS. MOVE-IN READY AND FULL OF NATURAL BEAUTY—THIS HOME IS A MUST-SEE! WELCOME TO YOUR BRIGHT AND PRIVATE SINGLE-STORY HILLTOP RETREAT IN CROWN HILLS! THIS BEAUTIFUL 3BR/2BA, 1,706 SQ FT HOME SITS ON A 6,494 SQ FT LOT AND OFFERS AN OPEN, LIGHT-FILLED LAYOUT WITH HIGH CEILINGS, TRAVERTINE AND VINYL FLOORING, AND PANORAMIC MOUNTAIN VIEWS. THE SPACIOUS KITCHEN PROVIDES GREAT COUNTER SPACE, STORAGE, AND NATURAL LIGHT. ENJOY SUNSET VIEWS FROM THE LIVING AREA’S LARGE PICTURE WINDOWS. THE PRIMARY SUITE FEATURES A SPA-LIKE BATHROOM AND A LARGE CUSTOM CLOSET. THE PRIVATE BACKYARD, WITH NO NEIGHBORS BEHIND, INCLUDES PAVERS, GRAVEL, AND A SIDE-YARD PERGOLA—PERFECT FOR OUTDOOR DINING OR RELAXING. DIRECT ACCESS TO A SCENIC WALKING TRAIL IS STEPS AWAY. THE COMMUNITY OFFERS A LAP POOL, KIDS’ POOL, JACUZZI, GYM, TENNIS & PICKLEBALL COURTS, LIBRARY, AND BEAUTIFUL TRAILS. LOW HOA AND TRASH INCLUDED. CONVENIENT LOCATION CLOSE TO SHOPPING, DINING, PARKS, AND FREEWAYS. MOVE-IN READY AND FULL OF NATURAL BEAUTY—THIS HOME IS A MUST-SEE!
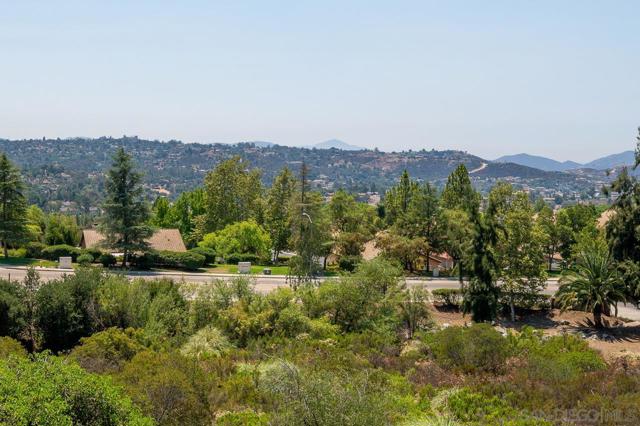
Alamogordo
22123
Saugus
$820,000
1,376
4
2
Welcome to this charming corner-lot home in the heart of peaceful Santa Clarita! From the moment you arrive, you’ll be greeted by a vibrant, lush green lawn and a home that shines with upgrades inside and out. Step into the living room featuring new flooring, flowing seamlessly into the fully renovated kitchen. The kitchen boasts stylish white shaker cabinets, stainless steel appliances, a crisp subway tile backsplash, newer countertops, and updated plumbing fixtures—perfect for the modern chef. A spacious adjoining dining area makes hosting friends and family a breeze. Both bathrooms have been tastefully upgraded with classic vanities, tile flooring, re-tiled showers, and newer plumbing and lighting fixtures. The bedrooms are bright and airy with ample closet space, plush carpeting, and plenty of natural light. This home is loaded with upgrades, including **newly painted interior, updated windows, newer AC and heating units, an upgraded roof, updated rain gutters, upgraded electrical panel, backyard water pump, and a full security system surrounding the property** for added peace of mind. Outside, enjoy your private oasis—complete with a pergola ideal for outdoor dining, entertaining, or relaxing in the sunshine. Surrounded by tall trees, the backyard offers ample space for gardening or colorful flower beds. Additional highlights include an attached two-car garage and a prime location close to Central Park, hiking trails, dining, entertainment, and more. This Santa Clarita gem truly has it all—don’t miss your chance to make it yours!
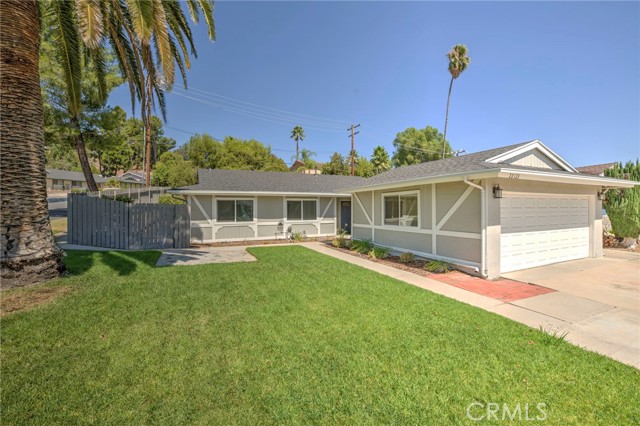
Gray Hawk
13593
Eastvale
$820,000
1,718
3
2
OPEN HOUSE THIS WEEKEND DEC. 13-14 IS CANCELLED. GARAGES GALORE!!!. If you need garage space this home is for you, this home features a MASSIVE 4 car garage with a drive thru to a Alumawood covered carport in a private side yard, also the garage has over head storage & Epoxy flooring. Beautiful turnkey 3bdrm, single story home is located on a corner lot on a quite cul-de-sac street!. This well maintained home features an open floor plan w/high ceilings, you are greeted with a beautiful covered front porch leading into a formal living room with custom wood shutters. The open kitchen that overlooks into the family room features new paint inside & out, newer flooring, a dining area, a Corian breakfast bar counter, recessed lighting, spacious separate pantry. This open family room includes a media alcove, ceiling fan, and tile surrounding natural gas fireplace, upgraded paneled doors. The master bedroom has a beautiful fireplace for relaxing a true cozy feeling and this en-suite features with a walk in closet and organizer, and an extended vanity with separate sink. The indoor laundry leads into the garage with built in cabinetry, fluorescent lighting, stepping outside into this beautiful private alumawood patio for your family gatherings. This home is landscaped with low maintenance & water conservation in mind. NO HOA OR MELLO-ROOS!! Don't miss out on this unique 4 MASSIVE car garage. This property won't last. Offers to cross qual. with lender, Please present offers with DU approval, proof of funds, FICO & supporting documents. Schedule your private showing.
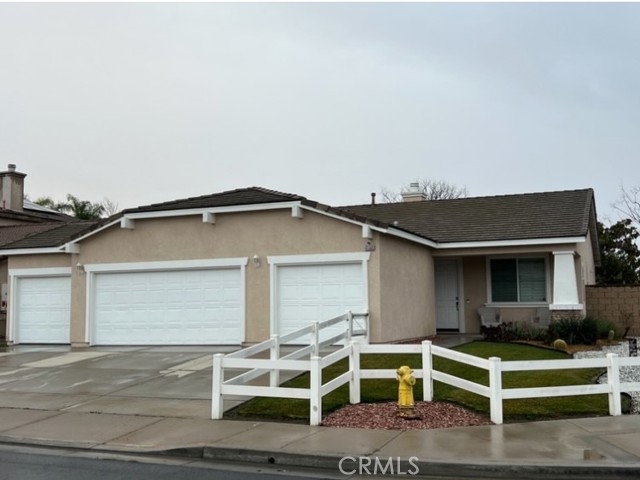
4991 Graphite Creek Road
Jurupa Valley, CA 91752
AREA SQFT
2,463
BEDROOMS
5
BATHROOMS
3
Graphite Creek Road
4991
Jurupa Valley
$820,000
2,463
5
3
~~~ Welcome to your Dream Home ~~~ to the peaceful and desirable community of Rancho Del Sol. Open the main door to a large hallway with high ceilings, connecting to a beautiful open plan living room, seamlessly flowing into the living, dining and kitchen areas - perfect for entertaining or relaxing with family. 5 bedrooms and 3 full bathrooms, including a guest bedroom, all bedrooms are carpeted. Spacious kitchen with large island, granite countertops, pantry. Partially upgraded tiled main floor and hallway, separate laundry room. Master bathroom has double sinks with white countertops, walk in shower, closet. Walk to the private backyard, spacious patio, you can arrange anything you like, besides there are a few guava trees, grapefruit trees and a storage shed. One block from Rancho Del Sol Park. **You can enjoy a great summer with your family** Conveniently located near top schools, Jurupa Valley Sports Park, Skyview Event Center, Vernola Family Park, as well as popular shopping areas Costco, Ontario Mills, Easy access to I-15 and I-60

Anthony
2212
Ventura
$820,000
1,000
3
1
Discover this charming and thoughtfully renovated 3-bedroom home, ideally located in one of Ventura's most desirable and quaint neighborhoods. With freshly painted interiors, new laminate kitchen flooring, stylish new bathroom tiles, and plush carpeting throughout, this updated Mid-Century Modern residence offers a tranquil, move-in-ready retreat.Enjoy distant views of the Channel Islands and glimpses of the ocean on clear days, all from your front porch! Meanwhile, the expansive backyard, set on a generous lot, features a flourishing orange and avocado tree, as well as ample room for outdoor living. The yard is also spacious enough to build an ADU, offering excellent potential for additional living space or rental income.This property is currently a licensed and permitted vacation rental under professional management and can be sold fully furnished (furnishings are NOT included in the listing price and will be sold separately from the sale of the house,) making it a turn-key investment opportunity or a perfect starter home with cash flow potential!A newly paved concrete driveway leads to a detached, two-car garage, providing both convenience and ample parking, while the home's prime location offers easy access to shopping, dining and major freeways such as Hwy 101 and Hwy 126.Don't miss this incredible opportunity to purchase this unique property--Schedule a showing today!
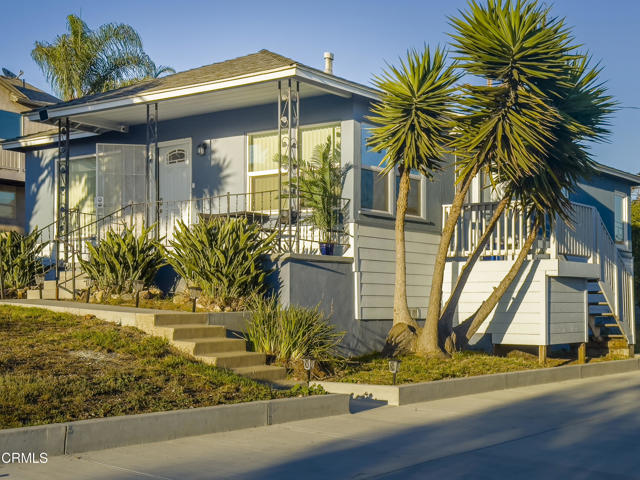
Crescent
1786
Anaheim
$820,000
1,152
4
2
OPPORTUNITY! OPPORTUNITY! OPPORTUNITY! Come make this 4 Bedrooms/2 Full bathrooms CORNER LOT home your own. Conveniently located by the I-5 and the 91 freeways, surrounded by major shopping centers anchored by Target, Walmart, 99 Ranch Market, along with many local retails and eateries. House need a little TLC, corner lot/alley with ADU potential, double check with city for requirements.
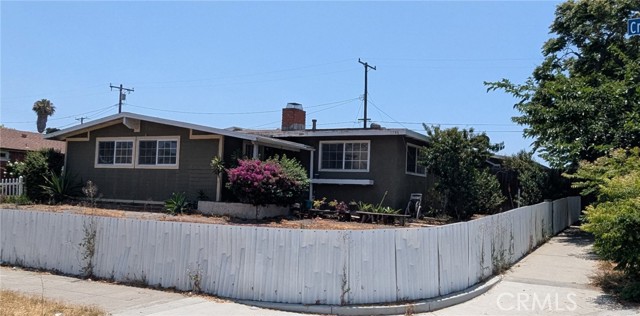
Milna
8129
Whittier
$820,000
1,445
4
2
Location, location, location, this home is centrally located within intermediate, junior high and high school locations. Near shopping, entertainment and freeways, and only 35 minutes from the beach or the mountains. First time on the market since 1962. This house has been remodeled with new flooring, new interior and exterior paint, new quartz countertops in kitchen and master bathroom. The detached two car garage has a new garage door as well. Huge backyard with room for a pool. Possible addition of indoor patio or sunroom with permits, buyer to verify. This four-bedroom two-bathroom home shows on Realist as 1,367 square feet, however, the master bedroom is an addition which increases the total square footage to over 1,445. Buyer may also convert master bedroom into an ADU and also the garage can be converted to an extra ADU turning the property into a triplex and adding thousands in value. Buyer to verify through city planning department for feasibility, permits and square footage.
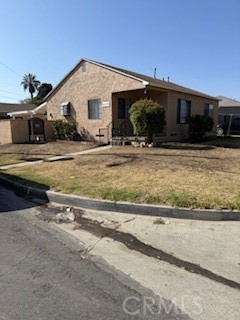
Sycamore Creek
22949
Valencia
$820,000
1,440
3
2
Get ready to dive into this pool home! No HOA or Mello Roos; simply Valencia living at its best.This home features the rare benefit of two separate living rooms--a front formal space and a spacious back living room including a refinished corner fireplace. Recently updated throughout, the property includes fully remodeled bathrooms, new flooring, and dual-paned windows that provide comfort and efficiency. The remodeled kitchen shines with quartz counters and brand-new appliances, opening seamlessly into the dining and living areas. Step outside to enjoy a private backyard retreat with a sparkling pool and DIVING BOARD--perfect for family fun or entertaining. Additional highlights include a two-car garage, modern finishes, and proximity to James Foster Elementary School. If you're only seeing one Valencia home in this price range, make sure this is it! *Some images have been artificially altered.

S SHELTON ST
1206
Santa Ana
$820,000
1,000
3
1
Single family home have 3 Bedroom and 2 bathroom, This home is centrally located in the Mid-City neighborhood of Santa Ana. Located minutes from shopping, entertainment, museums, schools. It features a long driveway, offering plenty of parking space for family and/or friends.
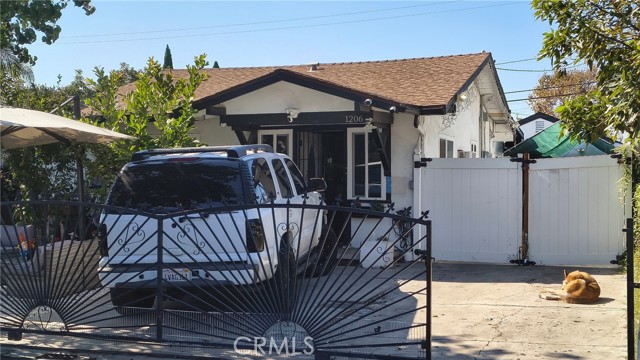
Elspeth
4637
Covina
$820,000
1,484
4
2
This beautiful home has it all, plenty of square footage living space, 4 bedrooms + Den with a stone fireplace and private patio. Tile flooring in kitchen, tile countertops and plenty of kitchen cabinets and extra deep kitchen sink. Park like private grounds with a 7,000+ lot for entertaining large family gatherings. Nicely manicured/landscaped yard front and back with plenty of cement pads for patio equipment. This property is fully fenced in on every side which offers complete security and privacy from the outside world. Study open workshop for all your extra storage. Front gate opens enabling cars to be parked within the property behind the front fence as well as plenty of parking outside on the property. Must see to believe all the features this home has. This home has truly been taken care of and just waiting for that right buyer to take ownership.
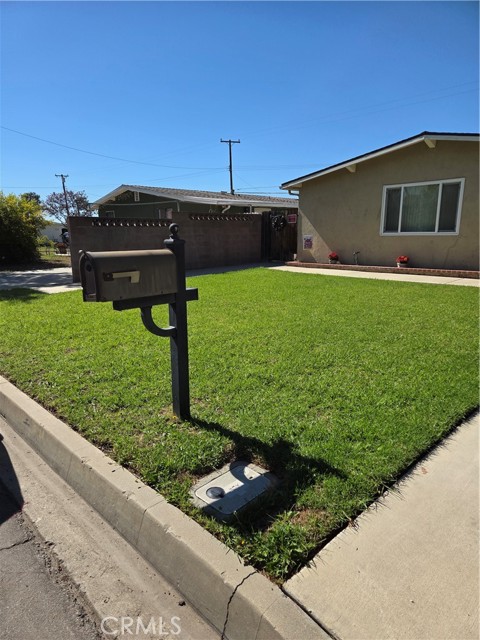
Mockingbird Canyon
17380
Riverside
$820,000
1,864
4
2
Rarely does a property like this become available in the highly desirable Mockingbird Canyon area. This unique four-bedroom, two-bath single-story home combines rural charm, modern upgrades, and wide-open usable land, making it a amazing opportunity for those seeking privacy, space, and the ultimate indoor-outdoor lifestyle. As you pull in through the gated driveway, a year-round stream and private bridge create a peaceful first impression. Over $45,000 in new vinyl fencing surrounds the grounds, which include a large gated side yard and expansive flat space ideal for RVs, boats, or off-road toys. The property is zoned for agriculture, making it perfect for horse enthusiasts or those dreaming of a backyard farm, and there is plenty of room to build an ADU, barn, or custom workshop. The home has been remodeled , including a brand-new farmhouse style kitchen and bathrooms, fresh paint throughout. All-new door hardware, lighting. Outside, the septic has been certified and has new leach lines, new water heater, and new 500 gallon propane tank. The outdoor amenities are just as impressive, featuring a rock waterfall pool with two levels — a spa-style pool for two above and a larger nine-person pool below, it's a great back yard for entertaining. With low taxes, no HOA, and a location that provides both seclusion and convenience just minutes from the city, this property offers unmatched flexibility and potential. Whether you are looking for a private homestead, income opportunities with an ADU, or simply the peace and quiet of country living, this Mockingbird Canyon gem is a truly rare find.
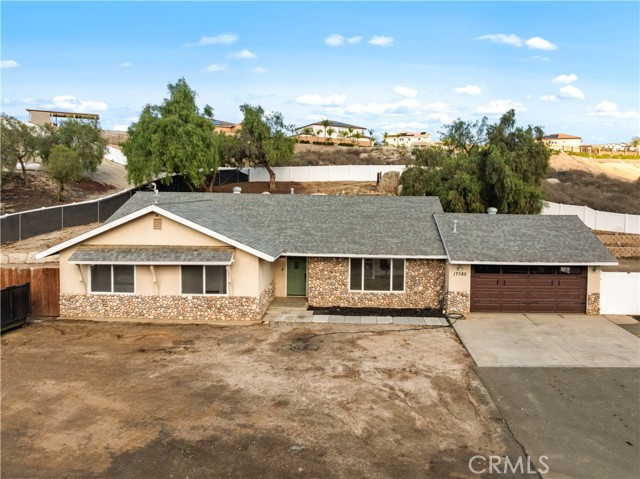
7505 Hampton Avenue #4
West Hollywood, CA 90046
AREA SQFT
1,645
BEDROOMS
2
BATHROOMS
2
Hampton Avenue #4
7505
West Hollywood
$820,000
1,645
2
2
Move-in ready first-floor condo in the Hampton West Condominiums blends modern comfort with prime West Hollywood living. This two-bedroom, two-bath property features an upgraded kitchen with custom cabinetry, quartz countertops and new stainless-steel appliances. Both bathrooms are fully remodeled and the open living space flows to a private balcony. Highlights include a gas fireplace, designer fixtures, upgraded electrical panel and laminate floors. The building provides an exercise room and secured parking. Perfectly located between Santa Monica and Downtown LA, the property is within walking distance of premier dining, shopping and nightlife. Enjoy nearby landmarks such as the Hollywood Bowl, Griffith Observatory and Plummer Park, which offers tennis, basketball, and green space. Trader Joe’s and Whole Foods are close for convenience. This home offers a balance of style, comfort and access to everything that defines the West Hollywood lifestyle.
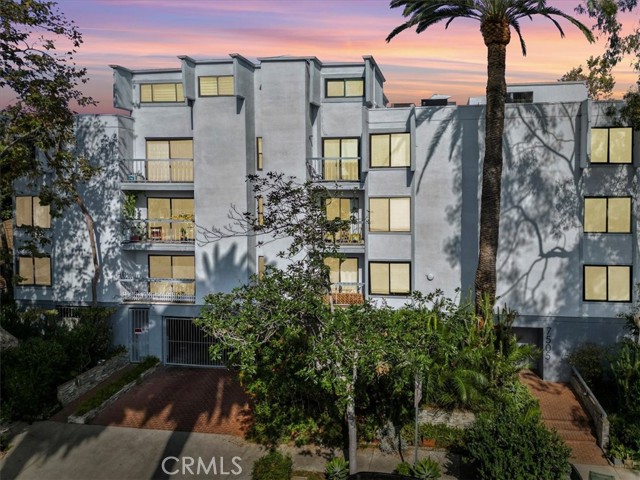
Avenida Alozdra
18023
San Diego
$820,000
1,328
2
2
Welcome to 18023 Avenida Alozdra, a charming 55+ and freshly updated 2-bedroom, 2-bathroom home located in one of Rancho Bernardo’s most desirable communities. Designed for comfort and easy living, this home is move-in ready and filled with warmth. Step inside to discover a brand-new kitchen, fresh paint throughout, new interior doors, complete separate dedicated laundry room, and new LVP flooring throughout that gives the entire space a bright, modern feel. The open layout creates a natural flow between the living, dining, all new appliances, custom kitchen—perfect for relaxing or entertaining guests in your stunning backyard you'll get to customize. Enjoy the benefits of living in a well-maintained, peaceful community that offers convenience and connection. You’re close to shopping, dining, recreation centers, and freeway access—all while enjoying the tranquility of a friendly neighborhood. Enjoy all of the amenities this community has to offer such as pickleball, tennis, clubhouse, library, various hobbies, swimming pool and optional golf course access. Whether you’re downsizing, buying your first home, or looking for a low-maintenance retreat, 18023 Avenida Alozdra offers comfort, style, and community in one beautiful package.
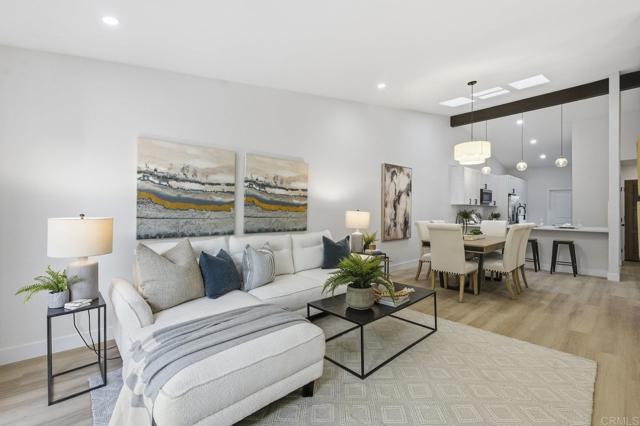
Cornelia
750
Rancho Mission Viejo
$820,000
1,120
2
3
Welcome to 750 Cornelia Way, a beautifully appointed home tucked within the sought-after Juniper neighborhood of Rancho Mission Viejo’s vibrant Rienda community. Ideally situated just moments from the Rienda Plunge, Boulder Pond, playground, and the exciting Ranch Camp, this residence offers an effortless blend of comfort, convenience, and modern living. Inside, the thoughtfully designed layout features 2 bedrooms and 2 bathrooms, highlighted by one of Juniper’s largest lots, a rare advantage that expands both indoor and outdoor living potential. A desirable first-floor bedroom and full bath provide flexible options for guests, working from home, or everyday convenience. The interior showcases stylish upgrades throughout, including luxury vinyl plank flooring, plush carpet in the bedrooms, a beautifully finished kitchen with a designer backsplash, and full window treatments that enhance natural light while offering privacy. Smart and energy-efficient living comes standard with paid solar plus a backup battery, an EV charging outlet, and a whole-home soft water system. With its prime location, spacious lot, and curated upgrades, 750 Cornelia Way delivers the ideal RMV lifestyle, modern, low-maintenance, and close to everything that makes this community exceptional. Immerse yourself in the exceptional amenities of Rancho Mission Viejo, including the vibrant Ranch Camp, the state-of-the-art Ranch Cove community pool and gym, and countless recreational opportunities that define the unmatched lifestyle of this community. Exclusive to Rancho Mission Viejo residents are all amenities in the Villages of Sendero, Esencia, Rienda, and future Villages. There are community amenities for all from breath-taking resort-style pools and spas, Esencia school K-8, community farms, fitness centers, guest house, putting green, bocce ball courts, tennis and pickle ball courts, playgrounds, coffee shop, fire pits, an arcade and so much more!
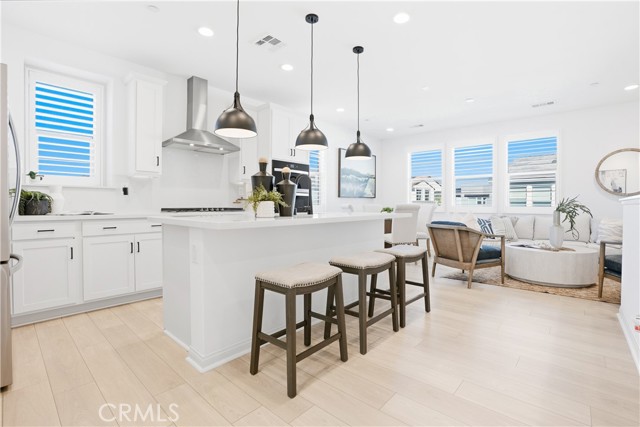
Avenue L2
4330
Lancaster
$820,000
3,515
4
4
A FANTASTIC HOME IN QUARTZ HILL!!! The main house is arranged as two bedrooms plus an office/optional third bedroom, with 2.5 bathrooms. The guest house includes one bedroom and one bathroom. Inside the main house, you’ll find an open floor plan featuring a spacious family room with a custom cozy fireplace. The chef’s kitchen includes a center island, Corian countertops, shaker cabinets, and a formal dining room, plus breakfast nook. High ceilings add to the bright, open feel. The primary suite offers its own fireplace, two walk-in closets (large enough to be used as a bedroom), and a custom master bathroom. Enjoy a private covered patio with a built-in stone BBQ. The guest house provides a comfortable family room with a wood stove, a large kitchen with custom cabinetry, one bedroom, and a bathroom with a shower—plenty of space for visitors or extended family. Additional features include a carport, enclosed under-roof storage, multiple sheds, both covered and uncovered patio areas, and a paved driveway ideal for RV parking and extra vehicles. The property is fully fenced with block walls.
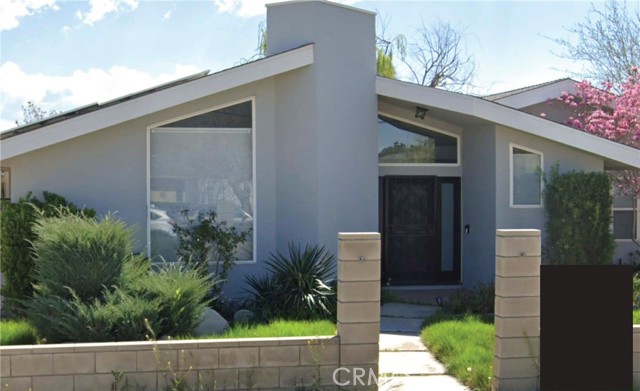
Principia
151
Claremont
$820,000
1,674
3
3
The largest floor plan in the desirable Village Walk community, offering 3 bedrooms plus a bonus room and 2.5 bathrooms. Positioned on a corner lot, the home provides abundant natural light and enhanced privacy. Its interior location offers one of the quieter and more private settings in the tract, with fewer adjoining neighbors. The main level features a living and dining area with a fireplace and balcony, along with a kitchen that includes a large breakfast bar opening to a separate family space. Upstairs, the primary suite offers a walk-out balcony, a roomy walk-in closet, and a bathroom with double sinks and a soaking tub. Two additional bedrooms share a full bath, and the laundry area is located on the same floor for convenience. A bonus room next to the garage can be used as an office or extra bedroom. The two-car garage provides direct access into the home. Additional features include a private front patio and close proximity to the community pool and park. Trash service is included in the HOA. Great Claremont School District!
