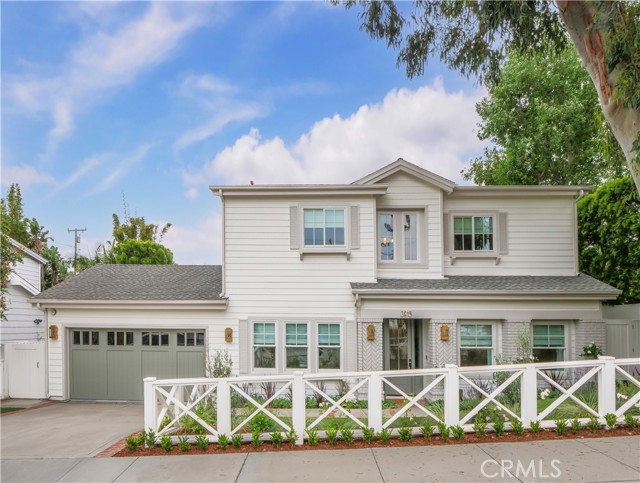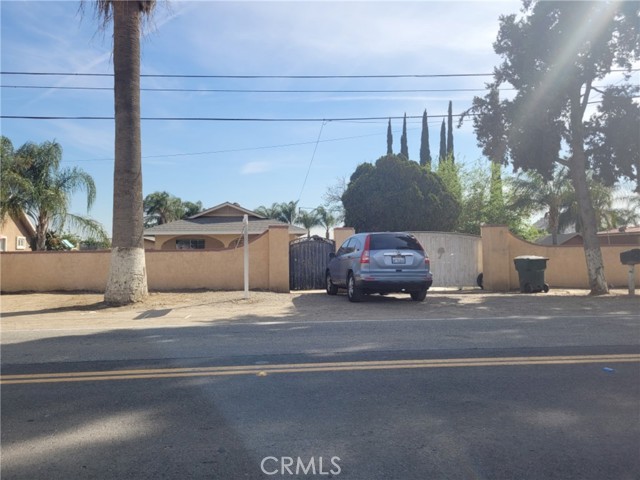Search For Homes
Form submitted successfully!
You are missing required fields.
Dynamic Error Description
There was an error processing this form.
Sunset Plaza
8721
West Hollywood
$4,895,000
4,126
4
5
Stunning contemporary masterpiece in the heart of one of LA's most sought-after and highly coveted locations. At the pinnacle of luxury living, this striking, sleek, sophisticated, and state-of-the-art home is sure to impress even the most discerning clientele. Situated on a quiet and peaceful cul-de-sac this fully reimagined designer-done home has no expense spared. Boasting over 4,000 square feet of living space this is the unique Hollywood Hills homes that offers it all! From the lush landscaped backyard with swimming pool to the beautiful city light view - this rare offering with fully outfitted home theatre, soaring ceilings, and open floorpan is a cut above the rest. Massive walk-in closets, state of the art LED lighting throughout, outdoor kitchen with multiple areas for entertaining, beautifully renovated bathrooms, magnificent chef's kitchen, and oversized private two car garage are just the beginning. Cutting edge design aesthetic coupled with the ideal layout for modern living are just a few of the things that make 8721 Sunset Plaza Terrace a truly must see home!
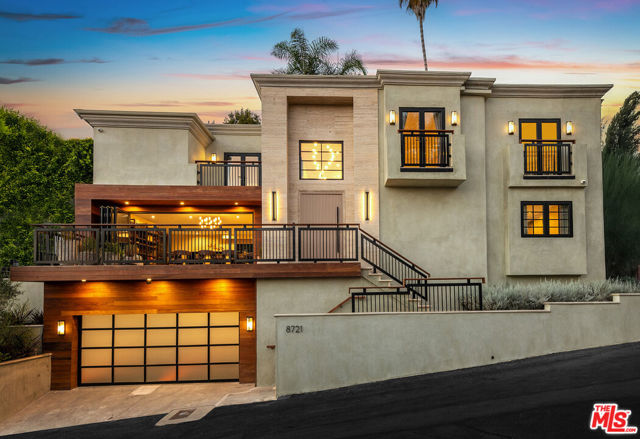
Montclaire Dr
61
Fremont
$4,888,888
5,236
4
4
Experience refined living in this elegant custom Mission San Jose hillside estate —on the market for the very first time. Lovingly cared for by its owners, this 4-bedroom, 3.5- bath residence is impeccably prepared and truly move-in ready. Enjoy serene privacy and breathtaking views from three elegant balconies overlooking the hills and greenbelt. Step inside to a grand foyer illuminated by a beautiful chandelier, complemented by elegant lighting in the formal dining room and primary suite. Designed with Feng Shui principles, the home flows with harmony and natural light. Both the interior and exterior have been freshly painted. A rare four-car garage—two in front and two on the lower level—along with an extended driveway provides exceptional parking and storage options. The expansive game room, complete with a wet bar and pool table, opens directly to an outdoor BBQ area and wooden deck—an ideal space for entertaining guests. The large kitchen and open family room offer the perfect setting for gatherings of any size, while the generous walk-in closet adds comfort and convenience. This is a unique opportunity to own a beautifully crafted, meticulously cared-for home in a serene, sought-after location. Amenities to look out for: Master bedroom steam room in shower, Jacuzzi & more.
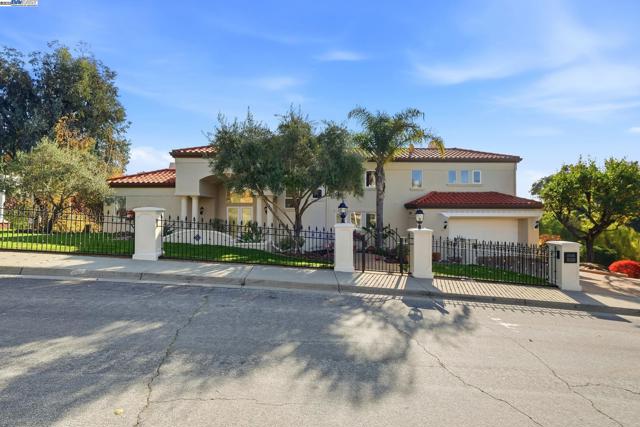
Summerland
163
Irvine
$4,888,000
3,286
4
5
View! View! View! Discover the rare backyard view home in Reserve Orchard Hills, featuring the expansive Terra Plan 3, the largest and best model in the Terra. This luxurious residence boasts four bedrooms and four and a half bathrooms across 3,286 square feet. Nestled in Irvine Pacific's newest gated village, it occupies a coveted location surrounded by unspoiled open spaces at the highest point of Reserve at Orchard Hills. The home with high ceilings and a California Great Room with panoramic sliding doors. It includes a first-floor suite with a living area and small kitchen, an outdoor living space, a built-in refrigerator, and upgraded kitchens and baths. Fine wood flooring and cabinetry add to the home's numerous upscale enhancements. Residents have access to community amenities such as pools, parks, hiking trails, and sports courts. The Reserve at Orchard Hills provides resort-like recreation, proximity to acclaimed Irvine Unified Schools like Northwood High School, and the convenience of nearby Orchard Hills Shopping Center.
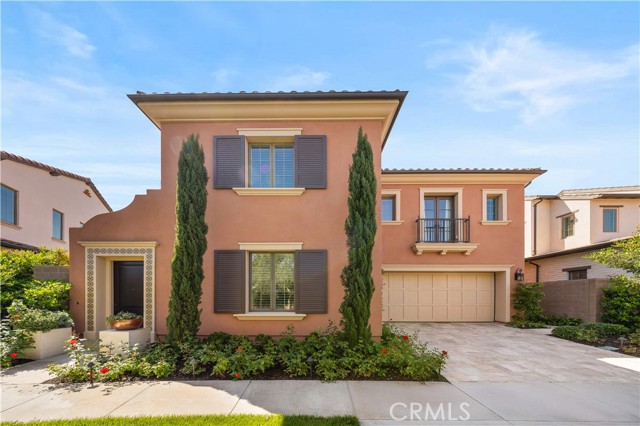
9200 Wilshire Blvd Unit 206E
Beverly Hills, CA 90212
AREA SQFT
2,334
BEDROOMS
2
BATHROOMS
3
Wilshire Blvd Unit 206E
9200
Beverly Hills
$4,888,000
2,334
2
3
A harmonious blend of privacy and indulgence, Mandarin Oriental Residences, Beverly Hills offers the intimacy of a private home enhanced by the legendary service of a five-star hotel. Designed in collaboration with the internationally acclaimed 1508 London, each residence is a masterclass in refinement where daily rituals are elevated into moments of quiet luxury. The rooftop is a sanctuary unto itself, with sweeping views of Beverly Hills' iconic palm-lined streets. Surrounded by citrus trees and fragrant plantings of lavender, rosemary, and sage, the rooftop oasis features a heated pool, towel service, and serene lounge areas infused with calming natural scents. Wellness offerings continue with an impeccable spa suite featuring private treatment rooms, a steam room and sauna, and a state-of-the-art fitness center with Technogym equipment, private training room, and a sunlit outdoor terrace overlooking Century City. On the ground level, residents enjoy access to a private boardroom and a cozy fireplace lounge perfect for entertaining or working from home in style. Around-the-clock valet, concierge, and in-residence services ensure every detail is handled with signature Mandarin Oriental grace and discretion. Offered at $4,888,000, Residence 206E is a spacious and elegantly designed two-bedroom plus study with sweeping views of the Hollywood Hills and the lush green courtyard garden below. A formal entry foyer leads to a generous Great Room and open kitchen, complete with a leathered Taj Mahal quartzite island that's perfect for entertaining. The flexible study can serve as a home office or media room, offering versatility to suit any lifestyle. The primary suite includes a luxurious five-fixture bath and an oversized walk-in closet, while two full bathrooms and a powder room provide exceptional convenience for residents and guests alike. A private terrace extends the living space outdoors, offering a peaceful retreat in the heart of Beverly Hills. Previously offered at $5,775,000, this residence presents an outstanding opportunity at a refreshing new price.
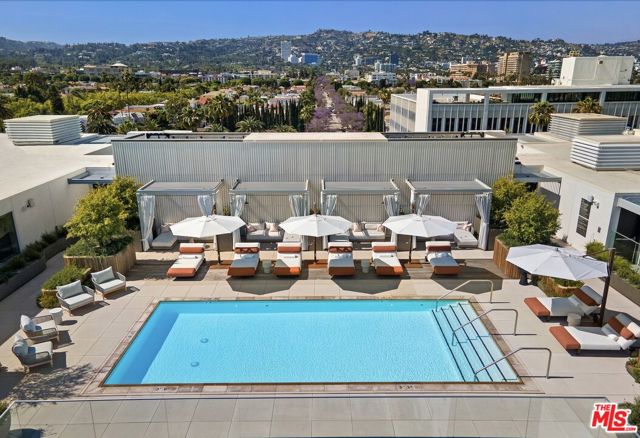
Highridge
9626
Beverly Hills
$4,888,000
4,905
5
5
This elegant, single-level contemporary home, located minutes from Rodeo Drive, is gated and set back from the street, offering both privacy and security. The open floor plan effortlessly merges the living, dining, and family areas, creating a perfect space for both entertainment and quiet relaxation. Walls of glass open to a serene outdoor oasis, featuring a sparkling pool, spa, and picturesque views, seamlessly blending indoor and outdoor living. The chef's kitchen is equipped with state-of-the-art stainless-steel appliances and features a large center island, creating an ideal space for cooking and gathering. The primary suite offers a private retreat with its own office area, and a spacious spa-style bathroom complete with double sinks, a vanity, and a steam shower. The lower level features a gym and a two-car garage, while the gated driveway offers ample additional parking.
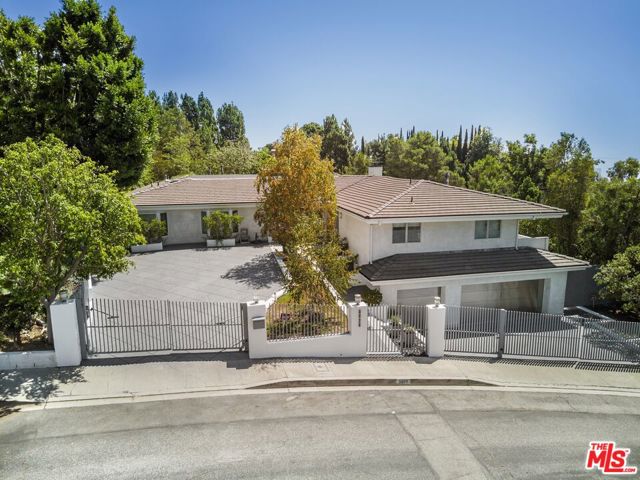
Ocean Front Walk
2617
San Diego
$4,885,000
2,578
4
6
Ocean-Front South Mission Beach San Diego Luxury with spectacular west and southerly views of the Pacific, boats, birds, and sunsets from the 2nd and 3rd levels. Home has 2 units--each with a full kitchen. #2617 is the ground floor 'guest suite' with 1 bedroom, 2 queen beds, & 2 full baths. #2619 is the 2nd and 3rd levels, currently set up as an open floorplan vacation 2nd-home for the owner's family with 4 x queen beds & 4 full baths. ~660sf of ocean-view decks and La-Cantina-Style doors bring you an indoor/outdoor breezy coastal paradise. 2 car-garage with high ceilings and 2 x extra-high garage doors. What makes 2617-19 Ocean Front Walk so special? 1] South Mission Beach offers less crowds and traffic than North Mission Beach because there's no thru-traffic. 2] This section of ocean-front homes does not have the boardwalk directly in front, offering privacy and security, and ability to step directly into sand. 3] The SouthWest orientation overlooking the Mission Bay inlet gives gorgeous views of all types of yachts and boats heading out to (and back from) sea, as well as south to Ocean Beach, Sunset Cliffs, Cabrillo, and the OB Pier.
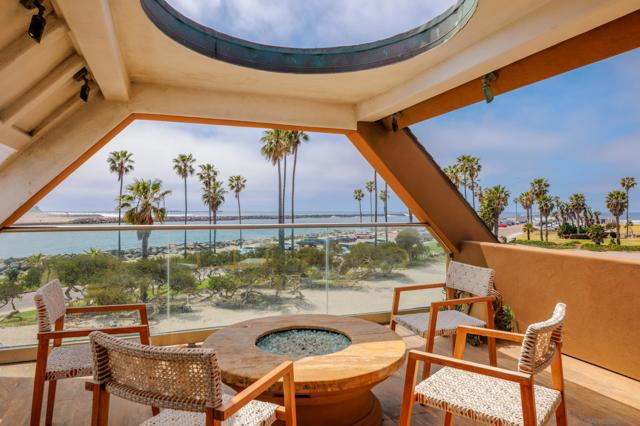
Oak Knoll
2809
Diamond Bar
$4,880,000
10,232
7
8
This exceptional estate, with original owner, located in the prestigious gated community of The Country, spans two parcels and boasts six luxurious bedroom suites, offering unparalleled comfort and privacy. An office with a full bath that can be used as the second downstairs bedroom suite, and an elegant, well-appointed powder room conveniently located between the formal living room and spacious family room, making it ideal for entertaining. A dramatic two-story grand entry with a crystal chandelier welcomes you. Wide double staircases leading to different sections of the upper level set an impressive tone upon arrival. The formal living and dining rooms provide generous spaces for gatherings, while the family room is equipped with a custom-built-in entertainment center and is seamlessly connected to the large open kitchen, breakfast nook, a couple of cozy conversation sitting areas, and a gorgeous wet bar with a table for wine tasting. The gourmet kitchen is a chef’s dream, complete with dual center islands, custom cabinetry, and an adjoining wok kitchen for added culinary flexibility. Enjoy casual dining in the bright breakfast nook, perfectly situated off the open kitchen layout. Designed for both everyday living and grand entertaining, this home offers a thoughtfully designed floor plan that encourages flow and connection. Crown molding throughout the home. Wide and open upper-floor hallway with wainscot paneling. The upstairs laundry room is conveniently located near all bedrooms, and a bedroom-sized storage room provides ample space for seasonal décor and miscellaneous items. An expansive bonus area with paneled ceiling and walls is ideal for billiards, gaming tables, or displaying collectibles, offering endless opportunities for leisure and personalization. Custom window coverings throughout the home add a refined finishing touch. Outside, the professionally landscaped grounds are a true oasis, featuring a resort-style pool and spa, gazebo, fire pit, flagstone walkways, tastefully placed plants, flowers, and many mature trees, plus a large grassy area perfect for recreation or relaxation. A four-car garage with built-in cabinetry ensures ample parking and organized storage. This residence combines elegant design, practical functionality, and luxurious amenities — perfect for those who love to entertain and live in comfort.
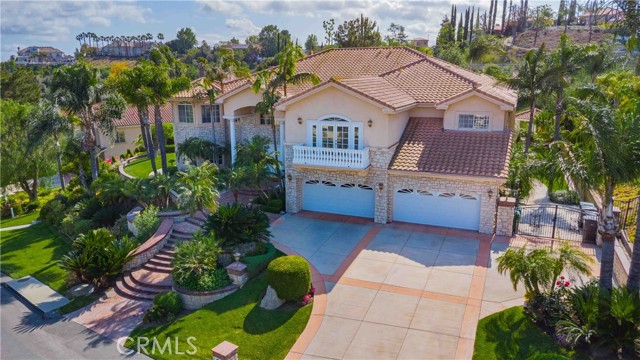
Summer House
4
Newport Beach
$4,880,000
3,316
4
3
Don’t miss this incredible opportunity! This masterfully designed modern house is a true gem, located in Newport Beach, with an unbeatable high cost-effectiveness. Your home-a stunning custom-built home meticulously crafted in 2012, tucked away in a serene cul-de-sac near a tranquil seaside nature park. As you step through the striking entrance, the coastal craftsman architecture captivates you, inviting you to bask in the beauty and serenity of your home. This upgraded residence features a bright and spacious open layout with breathtaking views of the park. It boasts Provençal Old World hardwood flooring, four generously sized bedrooms, and three well-appointed bathrooms, including a primary suite with its own en-suite bath for added convenience. The gourmet kitchen is a chef’s dream, equipped with state-of-the-art appliances from Miele, Subzero, and Wolf, complemented by luxurious marble and granite countertops. Situated in a top-tier school district, including Corona del Mar High School and Lincoln Elementary, this home is also conveniently close to world-class golf courses, fine dining, cinemas, Fashion Island shopping center, and some of the world’s most beautiful beaches. With its unparalleled blend of sophistication and convenience, this move-in ready estate offers an unparalleled opportunity to experience coastal luxury at its finest.
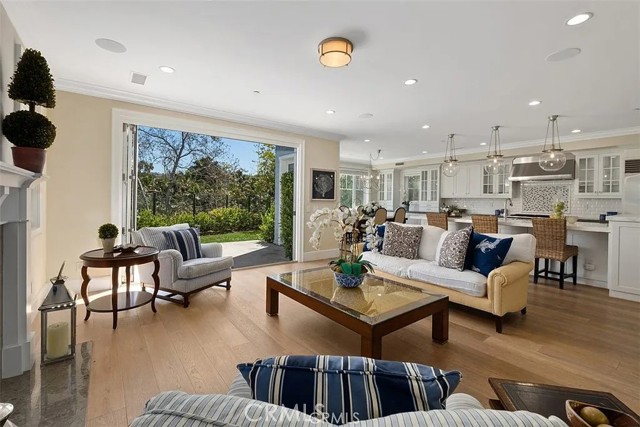
Monterey
116
Santa Cruz
$4,880,000
2,586
4
4
Experience the Santa Cruz lifestyle at 116 Monterey St, steps from iconic West Cliff Drive. This delightful 3 bed/3 bath Mediterranean home offers stunning ocean views, the soothing sound of waves, and fresh sea air. A permitted 1 bed/1 bath ADU at 118 Monterey St is ideal for guests or rental income. For those who love to cook, a spacious Chef's Kitchen with Wolf Range and large kitchen island will feed your family for years to come. Surf, SUP, or swim at Cowell's, and then come home to soak in your jetted spa tub in the luxurious primary bathroom. Cool fog and ocean breezes create a refreshing vibe, while sunrises grace the front windows and sunsets glow from the balcony. Relax in the hot tub under starry skies or gather around the backyard fire pit. The ADU, a successful vacation rental, attracts wonderful guests and generates income with it's own private balcony atop a 2-car Mechanic's Garage. There's even a built-in vaccuum to get the sand out of your car! Steps from Steamer Lane and race starts like Wharf to Wharf, this home is a coastal gem. Enjoy music, wine tasting, or a meal at the historic Santa Cruz Wharf. Monarch butterflies flutter year-round, and the nearby community garden is great for birdwatching. Embrace this coastal retreat, and schedule a tour today!

Meadowvale
1551
Santa Ynez
$4,877,000
3,536
8
9
Resort-Style Ranch! This meticulously maintained 7.23-acre estate offers luxury, sustainability, and resort-style living with equestrian and canine amenities. Ideal for those who value open space and a self-sufficient lifestyle, the property features abundant well water, two solar systems, three water meters, and a commercial-grade drip irrigation system. A high-yielding well supplies the entire property, including a private lake, while solar systems power the main residence and well. A separate commercial property with its own entrance includes 3-bedrooms, 2-baths with multiple office spaces and an oversized yard, creating income potential and added flexibility. Towering palms, lush table grapes, and sweeping views of the Santa Ynez and San Rafael Mountains set a stunning scene. Two one-one-bedroom apartments above dual garages provide guest or staff accommodations. Expansive decks and patios offer seamless indoor-outdoor living, with the upstairs primary suite featuring a private deck and breathtaking views.Located off Highway 154 with ample trailer space, this estate is a rare blend of comfort, luxury, and off-grid living. Live the dream in your own private paradise.

10th Street
811
Coronado
$4,875,000
1,477
3
2
Imagine a home in Coronado just a short walk to Orange Ave shops and dining, and just two short blocks to Coronado’s Central Beach. Imagine this same home with an inviting front porch overlooking a 65’ wide lot with mature trees and landscaping. Imagine a barrel-ceiling living room with a wood-burning fireplace and light-enhancing windows on three sides. Imagine a single-level home that wraps itself around a charming center courtyard with its own fireplace and shrub-covered walls – affording outdoor entertainment, privacy, and security. Imagine hosting outdoor dinner parties and late-night conversations by the fire. Imagine cooking in a gourmet kitchen complete with Wolf and Sub-Zero appliances and abundant counter space. Imagine a home remodeled less than one year ago with new wood floors, Ralph Lauren lighting fixtures, updated electrical and plumbing, and a new A/C and heating system. Imagine a large backyard with a charming outdoor shower, an enormous center Jacaranda tree strung with Italian lights, and with approved plans for an 840 sq ft ADU/guest house to make it a true family compound. Now imagine your family creating memories here for years to come. 811 10th Street has ALL of this and more - charm, single-level central courtyard living, while steps to everything that makes living in Coronado so amazing.
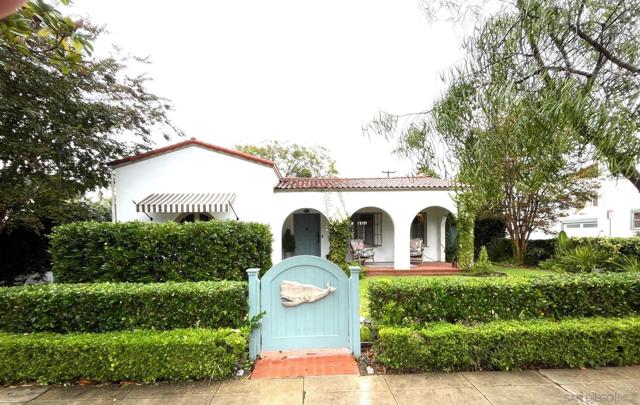
Cypress
20431
Newport Beach
$4,875,000
5,001
7
8
True one off Thomas Kincade Inspired Custom 5bd, 6bth Main Home with 2bd/2bth ADU located in the Equestrian Area of the Back Bay of Newport Beach, newly built in 2010. Includes RV/Large Trailer Parking w/Hookups, Separate Large Shop/Barn with 1/2 bath, Office, Tack Room & Hay loft, currently a car collector garage w/parking for 10 vehicles when combined w/main home oversized garage. The barn can also be converted to two stalls with the backyard being a turnout/exercise area. Aprox 7,000 sqft under roof, not counting the attics !! Main home has beautiful diamond pattern leaded glass windows, Versailles pattern travertine floors throughout the main level as well as all bathrooms throughout the home, chef’s kitchen with solid custom cherry cabinets, top of the line appliances such as Sub Zero, Viking with all of today’s modern conveniences. Formal Dining room features a 450 bottle temperature-controlled wine room with cedar racks. Downstairs bedroom off the entry, with en-suite bath, is built out with custom inlayed Cherry Wood walls, coffered ceilings and is currently used as an office/library. Three fireplaces total with two being true wood burning w/hand carved marble mantels imported from Italy. Upstairs you will find the New Wood Floors throughout with a very large Master suite, three additional bedrooms with en-suite baths, all with walk-in closets, and a loft/sitting area. NOTE: This is not a "spec home", the builder built this home as his private residence with all the best materials and true craftmanship that would cost well over $1,400 per square foot to duplicate in todays market.
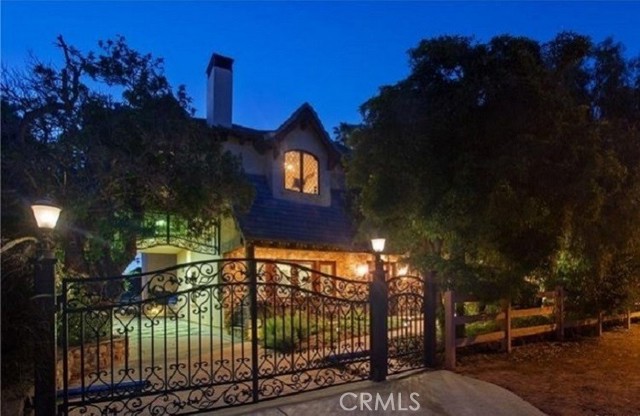
Bayard
4111
San Diego
$4,875,000
4,612
6
5
OPPORTUNITY TO BUILD 20,250 SQ. FT. HIGH RISE BUILDING WITH OCEAN AND BAY WATER VIEWS. HIGHLY SOUGHT OUT BRAEMAR DISTRICT NEIGHBORHOOD. BY FAR THE BEST NEIGHBORHOOD IN ALL THE BEACH AREAS. LOCATED NEXT TO THE CATAMARAN RESORT. YOUR FAMILY AND GUEST WILL ENJOY THE RESORT'S SPA, RESTAURANT, POOL AND ETC. JUST A FEW STEPS TO ALL 3 FAMOUS BEACH'S, MISSION BAY, MISSION BEACH AND PACIFIC BEACH. STROLL AND BIKE THE BOARDWALKS. WITH THE NEW SB-79 LAW PASSED YOU MAY HAVE THE OPPORTUNITY TO BUILD UP TO 20,250 SQ. FT. A TOTAL OF 12 UNITS. HIGH RISE TO 65'. SIX TO EIGHT STORIES. WITH COMPLETE BEAUTIFUL WATER VIEWS OF THE OCEAN AND BAY. EACH UNIT RENT INCOME PROJECTED AT AN AVERAGE OF $7,000 PER MONTH FOR A TOTAL MONTHLY RENT INCOME OF $84,000 PER MONTH.
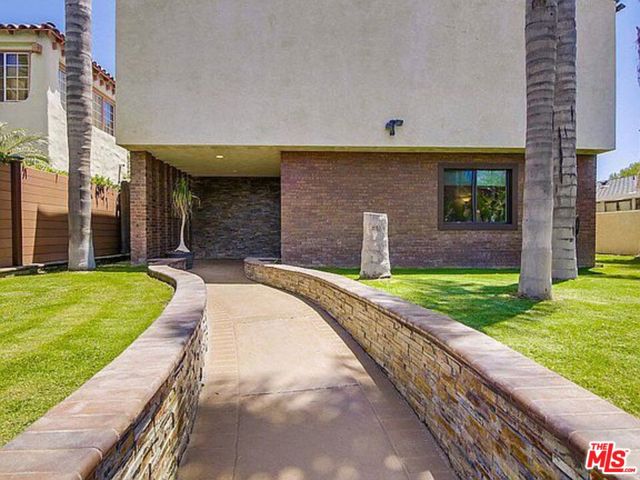
Sunset Vale
1135
West Hollywood
$4,875,000
0
4
4
Tucked behind a veil of lush greenery and mature palms, this Spanish Revival sanctuary exudes the soul of Old Hollywood while embracing the ease of contemporary living. From the moment you enter through its arched gates, the property unfolds like a private garden estate -- framed in cascading bougainvillea, terracotta details, and the gentle sound of water echoing through an expansive front courtyard.Inside, the home balances romance and restraint. Light pours through paned windows, illuminating the warmth of plaster walls, hand-carved doors, and burnished wood floors that trace a timeless rhythm throughout. Each archway feels intentionally composed -- leading from intimate sitting rooms to airy gathering spaces, where iron sconces and Moorish lanterns glow softly at dusk. The kitchen and dining spaces invite connection, designed for meals that stretch into conversation, their windows opening to gardens thick with tropical foliage. Upstairs, the primary suite feels like a retreat within a retreat -- sun-dappled and serene -- with tree-lined views and a richly tiled bath, complete with soaking tub and dual vanity, that nods to the home's heritage.Outdoors, the estate reveals a scene of pure enchantment. A mosaic-tiled fountain anchors the sparkling pool, surrounded by lush greenery, multiple entertaining areas and lantern-lit palms against the evening sky. A shaded patio offers a ping-pong table, in addition to a tranquil space for dining with a BBQ grill. A barrel sauna and shaded lounging corners evoke resort-like seclusion, blending the serenity of a hidden spa with the charm of a Mediterranean garden.More than a home, this is an atmosphere. Situated in a sought-after pocket just moments from Los Angeles' premier shopping, dining, and nightlife, this residence captures the essence of California living.
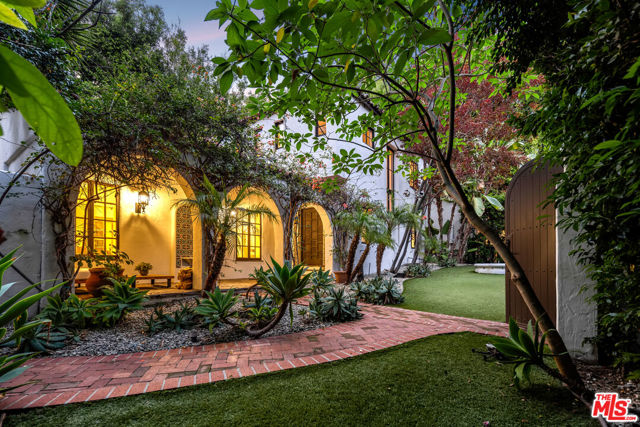
Loma Vista
77205
La Quinta
$4,852,000
4,640
4
5
Welcome to 77205 Loma Vista, an exceptional residence in the highly coveted Enclave Mountain Estates, ideally positioned adjacent to the world-renowned La Quinta Resort. This luxurious 4-bedroom, 4.5-bath home sits on the 13th green of the La Quinta Resort's Mountain Course, surrounded by breathtaking, wraparound mountain views that define the pinnacle of desert living.As you arrive, a grand, expansive courtyard sets an elegant tone with its beautiful arched entry and custom hanging light fixture. The courtyard opens to multiple entertaining spaces, pool and spa, and a charming detached casita complete with a beautiful fireplace, lovely ensuite bathroom, and well-appointed kitchenette--an ideal retreat for guests seeking comfort and privacy. The entire outdoor space is framed by the dramatic mountain backdrop, creating a truly captivating first impression.Inside, the residence showcases exquisite architectural details. The living room, casita, dining room, and formal entry feature full wood ceilings, while exposed wood beams accent the office/den, primary suite, and two secondary bedrooms, lending warmth, character, and timeless sophistication. In addition to the four bedrooms, the home includes a large den with built-ins, perfect for an office, media room, or secondary living area.The chef's kitchen is thoughtfully designed with two dishwashers, a SubZero refrigerator, Viking range, wine refrigerator, and two generous walk-in pantries. Full home water purification system is installed. The formal dining room offers an elegant setting for meals, enhanced by views of the surrounding mountains.Multiple fireplaces--located in the living room, detached casita, primary bedroom, and outdoor courtyard--create inviting gathering spaces throughout the home. The back patio features a fire pit overlooking the 13th green and the towering mountains beyond, providing one of the desert's most enchanting evening settings. Additional highlights include a two-car garage plus a separate golf cart garage.Rarely available and meticulously crafted, this residence embodies the best of luxury desert living--with unmatched mountain views in every direction, premier access to world-class golf, and close proximity to the dining, spa, and amenities of the iconic La Quinta Resort.

Central
519
Menlo Park
$4,850,000
2,778
4
3
Unique opportunity to unlock the advantages of buying a new construction by Thomas James Homes. When purchasing this home, you will benefit from preferred pricing, design personalization, and more. Estimated home completion is Spring 2026. This Spanish-style home makes hosting a breeze with the expansive dining and great room spaces with large doors that lead to the back yard. The gourmet kitchen includes an island with bar seating and walk-in pantry. The main floor ADU comes complete with a living area, kitchenette, bedroom and en suite bathroom. Head upstairs to the second floor, which offers a laundry room with sink and storage, 2 additional secondary bedrooms, and a full bathroom. Indulge in the luxuries of the grand suite's walk-in closet and spa-inspired bathroom. *Preliminary architecture shown is subject to change based on jurisdiction's design review process. Illustrative landscaping shown is generic and does not represent the landscaping proposed for this site. All imagery is representational and does not depict specific building, views or future architectural details.
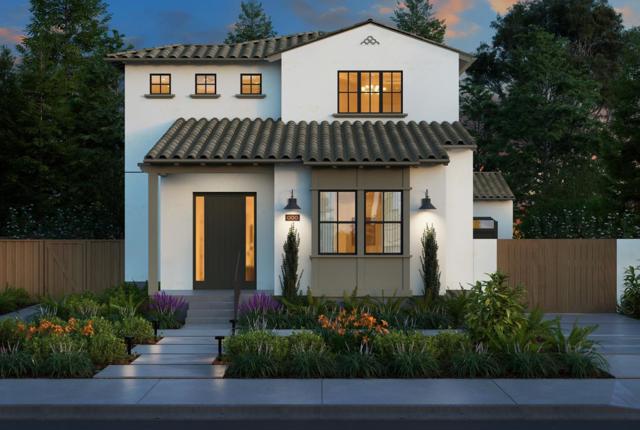
Dominica
11270
Lakeview Terrace
$4,850,000
1,895
3
3
Courtship Ranch - Historic Equestrian Facility in Shadow Hills/Lake View TerraceNestled at the base of Oliver Canyon, between Little Tujunga and Big Tujunga, Courtship Ranch is a historic and well-regarded equestrian facility located in the heart of the Shadow Hills/Lake View Terrace community. This prime location offers seamless access to northern Los Angeles, attracting clients from Pasadena, Burbank, Glendale, Hollywood, La Canada, and San Fernando.Set on just under 7 acres, Courtship Ranch has been a continuous boarding operation since the 1970s, offering a comprehensive range of high-end facilities designed for active equestrians. The property features 77 stalls, 8 pasture turnouts, and 3 lighted arenas, including a large and covered arena with a full dressage court, providing shade, rain protection, and the ability for night riding. In addition to the arenas, the property includes 11 tack rooms, wash racks, and ample hay storage, ensuring convenience and efficiency for both horses and owners. The Ranch welcomes a variety of riding styles and offers excellent trail riding opportunities, allowing riders to enjoy the natural beauty of the area.The property includes a charming 5-bedroom, 2.5-bathroom home with 1,895 square feet of living space and a well-maintained in-ground swimming pool, offering the perfect retreat for owners or staff. A standout feature of the home is the over 200-year-old California Fig tree, which, according to local legend, served as a waypoint on the Wells Fargo Butterfield Overland mail route. This historic tree adds a unique touch of charm and history to the property.Courtship Ranch has a proven history of profitability, with 15 years of detailed financials available for review, demonstrating a track record of success. The current owners are open to consulting with the new owners, offering valuable insight into the facility's operations, client relationships, and maintenance practices to ensure a smooth transition.The ranch is protected by a permanent Conditional Use Permit and has built strong, longstanding relationships with the local community, veterinarians, and farriers, who frequently refer new clients to the facility. Whether for daily training or special events, the facility is well-equipped to handle all equestrian activities.Courtship Ranch is a rare opportunity for any equestrian enthusiast or investor seeking a well-established, profitable facility with room for growth, a strong community presence, and endless possibilities for further expansion. This is your chance to own a piece of equestrian history in one of Southern California's most desirable and accessible locations.More information can be found at https://courtshipranch.com/

Ortega
34747
Lake Elsinore
$4,850,000
4,500
4
4
Hidden away off the Ortega HWY and reminiscent of simpler times, this 60-acre equestrian ranch offers serenity unmatched. Surrounded by the federally-preserved Cleveland National Forest, this incredible retreat lies within the boundaries of the 40,000-acre San Mateo Canyon Wilderness & southern Santa Ana Mountains. A beautiful escape rarely available, the property presents immense opportunity. Upon arrival, a post & beam mountain-lodge home welcomes you. Very custom in every sense from the skillful millwork throughout, hand-crafted doors, artisan windows & furnishings to the live Oak tree growing through the interior, the 4,500 SF old-frontier home is a true work of art. Harmonious with the native surroundings, the main house features 4 bedrooms (3 suites), a large primary suite w/fireplace, 1/2 bath, a spacious kitchen & pantry, game room, beam-ceiling living room with scenic views, 2-story fireside dining with prominent stone-cladded fireplace, western bar, mezzanine, laundry room. Several decks offer relaxing outdoor retreat shaded by the surrounding Oak trees. Amazing grounds include a vast (irrigated) lilac grove, pool & pool deck, various citrus trees and a farm-to-table fruit & veggie home garden. Beyond the main house: guest house (current recording studio), glampsite with 5 canvas “Denver” tents, furnished honeymoon suite, camp bathroom, outfitted camp kitchen with several high-end amenities + pizza oven. This incredible venue offers a multitude of uses with potential to host large events, weddings, retreats, etc. Established equestrian facilities: Accommodation for 50+ horses, 100-yd (square) training pen, 50-yd (circular) pen, horse walker, 6 horse pens, several turnouts, 3 massive paddocks (both w/feeders & water), tack rooms, 4-stable barn, horse wash bays, foaling & rehab stalls, modular 4-rail horse corrals, all with major space beyond to ride and enjoy the native lands abound. Enchanting grounds spanning 60 acres of natural beauty including miles of beautiful scenic trails, year-round creeks & waterfalls, mountaintop vistas with expansive views and the distant ocean horizon, large grassy pastures with oak trees where the horses can run free. Other key values:heavy-duty ranch equipment, artesian water well & pump from natural spring, multiple solar arrays, generators, batteries, storage containers, water tanks, & other personal property to be determined. For those in pursuit of complete serenity with close proximity to the coast, this is it.
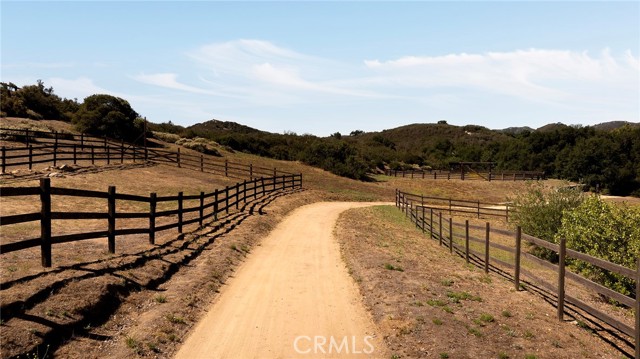
Oroville
70663
Rancho Mirage
$4,850,000
7,312
6
5
Perched at the top of a private cul-de-sac in the guard-gated enclave of Thunderbird Heights lies an expansive desert retreat that combines timeless architecture with artful design and modern luxury. This sprawling 6-bedroom, 5-bath estate a sanctuary created to inspire, entertain, and indulge. Reimagined by designer Leslie Bock and formerly owned by celebrated songwriter and music producer Michael Masser (and visited by Diana Ross, Barbara Streisand, Neil Diamond, and Whitney Houston) this home carries a legacy of creativity that resonates throughout. Every detail and space is designed to spark connection and wonder. The expansive living area is centered by a dramatic fireplace and retro-chic sunken conversation pit, flowing seamlessly into a sleek wet bar and dining area for lingering evenings with friends. The chef's kitchen is a showpiece boasting terrazzo flooring, floor-to-ceiling custom cabinetry, top-of-the-line appliances, and a large pass-through window to the upper terrace for effortless indoor-outdoor entertaining. Take a moment to relax in the glamorous Versace-wrapped atrium lounge, which feels like a modern-day salon in the French Riviera perfect for morning coffee or afternoon tea. The primary suite is an indulgent hideaway overlooking lush landscaping. It features a spa-inspired bath with a soaking tub, steam shower, sauna, dual vanities, a walk-through custom closet, and a private yoga room. Each ensuite guest room offers a curated, yet easily reimagined escape, and direct outdoor access through its floor-to-ceiling glass sliders. The lower level offers a massive rumpus room with kitchenette, poolside lounge and shower room, additional guest/staff room, laundry, and wine storage. Outdoors, experience a tropical wonderland. Multiple terraces with graceful arches provide both grand entertaining spaces and quiet corners. The resort-style backyard is a private paradise complete with a shimmering pool and spa, a sunken and fully lit tennis court, lounging and dining areas, fragrant fruit trees, irreplaceable Ficus, and more than 50 soaring palms swaying over your sun-soaked desert escape. 70663 Oroville Circle isn't just a residence it's a bold statement in luxury, lifestyle, and design, carrying forward a decades-long legacy of inspiration and creativity.

Oak View
16800
Encino
$4,850,000
4,282
5
5
BRAND NEW MODERN LUXURY HOME IN ENCINO HILLS! Experience elevated living in this newly built modern masterpiece nestled in the Encino Hills, south of the Boulevard. Spanning approximately 4,282 sq ft, this stunning residence features 5 bedrooms and 5 full bathrooms, blending contemporary design, comfort, and functionality. An open floor plan with expansive glass doors fills the home with natural light and showcases breathtaking views of the surrounding hills and woods. The main kitchen, with its sleek island and high-end finishes, serves as the heart of the home, complemented by a fully equipped Butler’s kitchen for effortless entertaining. The living areas flow seamlessly to the outdoor patio and cantilever pool overlooking the tranquil forest, creating the ultimate California indoor/outdoor lifestyle. Enjoy morning coffee or sunset gatherings on the rooftop deck with panoramic views. Additional highlights include a 2-car garage, solar panels, custom cabinetry, designer finishes, and Dekton stone countertops—crafted with precision. Offering peace, privacy, and sophistication, this home embodies the modern Encino lifestyle—where architectural elegance meets relaxed luxury, just minutes from fine dining, shopping, and the best of the Boulevard.
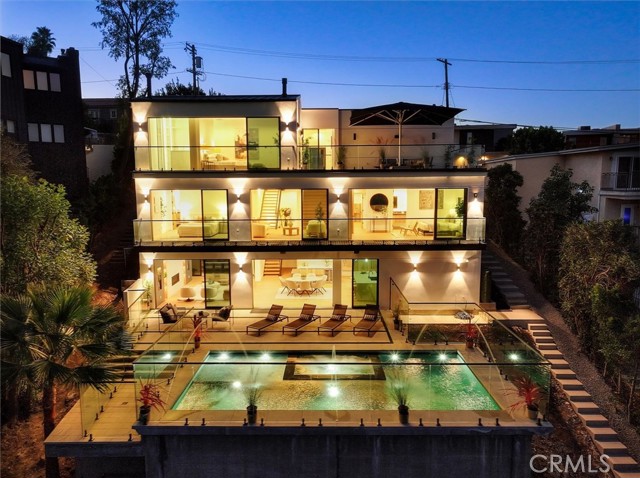
Valley Oak
5751
Los Angeles
$4,850,000
4,185
5
5
WELCOME to the LAST GATED NEIGHBORHOOD in HOLLYWOOD HILLS with NO HOA. This custom home situated in the historical Oaks neighborhood has many standout features: 1.) Gated 30-Home Enclave - True privacy, security, exclusivity, and no HOA. 2.) Rare 9-Car dedicated parking spaces, unmatched in the Hills. 3.) Hollywood views without the hills drive - Elevated for scenic views, yet just 2 minutes from groceries, restaurants, and coffee shops. 4.) Multiple Lots / APNs - Future flexibility with legal parcel separation strategic way to avoid ULA tax when selling. This architectural, eco-lux retreat on a 15,000+ sq ft lot, moments from Griffith Park trails and Franklin Village includes solar with full backup, natural-gas generator, EV charging, Sonos throughout (even in the pool underwater), resort-style outdoor amenities, a fruit tree garden, and a magazine-worthy pool + spa. Inside you will find porcelain tile flooring throughout, spa-level bathrooms, Gaggenau appliances, a walk-in cooler, Lutron light system, Aprilaire HVAC system, filtered water throughout, custom automatic blackout shades, and more. The owner spared no expense while customizing this private, high-tech sanctuary where luxury, nature, and city life combine for a true one-of-a-kind LA retreat.
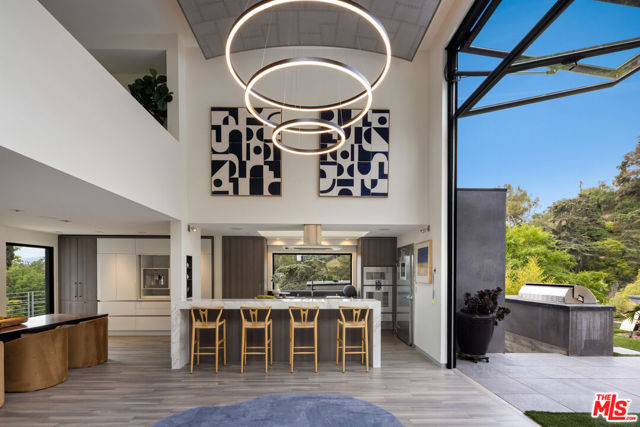
Lincoln 3 SW of 10th
Carmel
$4,849,950
1,687
3
3
Nestled in the Golden Rectangle and just a short stroll from Carmel Beach, this coastal cottage has been thoughtfully reimagined to blend classic Carmel character with upscale modern living. Step inside to discover a light-filled living space anchored by a rustic stone fireplace, creating the perfect setting for cozy evenings or relaxed entertaining. The stylish, updated kitchen flows seamlessly into the open living area, while a charming loft above adds a whimsical touch, ideal as a reading nook, creative space, or guest area. The private primary suite offers a peaceful retreat with a spacious walk-in closet, while a beautifully appointed guest suite ensures comfort for visitors. A third bedroom, paired with a convenient half bath, is perfectly suited for a home office or additional overnight guests. Every corner of this home is enhanced with custom finishes and details that elevate its sense of luxury. Enjoy ocean glimpses from the balcony or unwind in the lush, landscaped backyard, an ideal setting for alfresco dining or entertaining. This hidden gem is the perfect Carmel retreat, ideally situated to enjoy the best of Carmel-by-the-Sea's vibrant downtown and scenic coastline.

Singing Wood
940
Arcadia
$4,838,000
6,336
6
8
Situated in Arcadia's prestigious Upper Rancho neighborhood, this spectacular estate-property is located on one of Arcadia's most coveted streets, Singing Wood Drive. The sprawling 6,336 sq ft floorplan is primarily on a single level w/ 6 bedrooms (all suites) + an office and 8 total bathrooms. Upon arrival, you will be greeted by lushly landscaped grounds and mountain views. As you enter into this remodeled home with upgrades galore, there is a formal living room with high ceilings, recessed lights, wood floors, a cozy fireplace, and picture windows. Across the hallway is the large formal dining room, which leads to the gourmet kitchen w/ breakfast nook. The open-concept kitchen, which opens to the family room, features a large center island, built-in gas range, oven, microwave, 2 dishwashers and refrigerator, along with abundant cabinetry. This home is truly an entertainer's dream with both the family room and adjacent entertainment room opening to the backyard & patio. The entertainment room has a wet bar, along with a powder room. The main-level of the home also features a spacious office w/ built-in cabinetry. Down the main hallway are 3 bedrooms, including the spacious primary suite w/ retreat area. The primary suite has 2 walk-in closets, including one with extensive built-in cabinetry, a large retreat/sitting area w/ a cozy fireplace, French doors leading to a private patio area, and a large ensuite bathroom with dual sinks, and separate tub & shower. Off of the kitchen, there is a laundry/utility room w/ laundry hookups and guest quarters with a separate entrance off of the driveway. The guest suite has an additional laundry room, which could also be converted to a 2nd kitchen. A few steps above the entertainment room and above the garage are 2 additional expansive suites, which share a large balcony/deck overlooking the pool & backyard. The backyard has a large covered patio/dining area, along with landscaped grounds, a sparkling pool with 2 changing rooms, and a huge enclosed dog run. Down the long driveway is a finished 3-car garage with additional storage. The basement provides much more storage and features a large climate-controlled wine cellar. Additional features of this spectacular home include 4-zone HVAC, 3 water heaters, wired for sound & alarm/camera systems, automatic sprinklers, copper plumbing, updated electrical, and much more. All of this, along with Arcadia's award winning schools. Do not miss this opportunity!
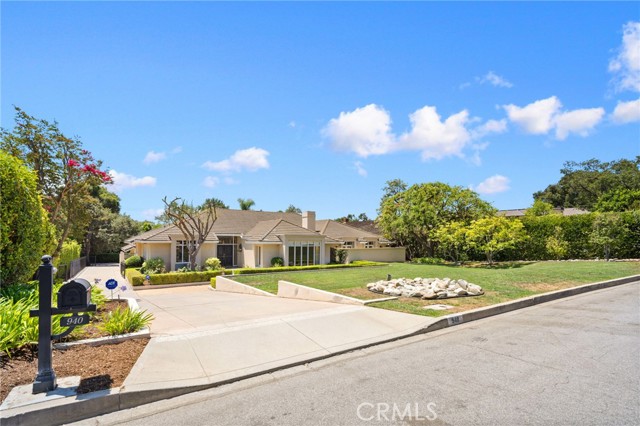
Via Grimaldi
12911
Del Mar
$4,800,000
3,493
3
4
Perched high above the coastline, 12911 Via Grimaldi delivers sweeping whitewater, lagoon, and sunset views that capture the very best of Del Mar living. Walls of glass frame the Pacific from nearly every room, blending sleek modern design with the natural beauty of the coast. At the heart of the home, the chef’s kitchen stuns with clean lines, luxury appliances, and an oversized island oriented perfectly toward the ocean—so even meal prep comes with a view. Designed for both everyday living and effortless entertaining, it’s a space where form meets function in the most inspiring way. Spacious open-concept interiors flow seamlessly to expansive decks, creating the ultimate indoor-outdoor retreat. Beyond the home, endless adventure awaits—whether it’s a morning hike through the dramatic trails of Torrey Pines State Natural Reserve, a day on the sand at Del Mar Beach, or dinner in the Village just minutes away. Watch the waves roll in and the sun dip below the horizon—all from your own vantage point above the sea. This is more than a home; it’s a modern coastal sanctuary where every detail celebrates the view.
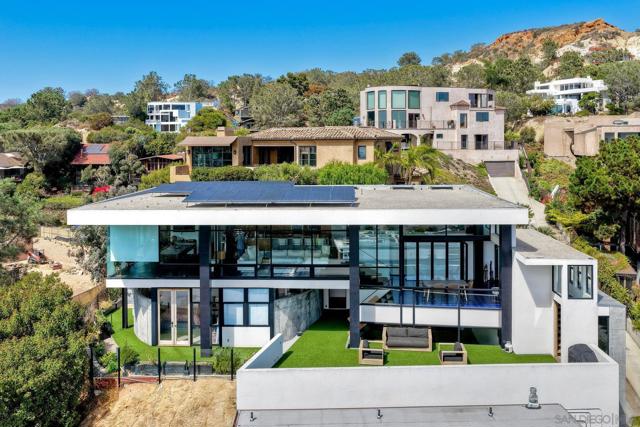
Harvester
29675
Malibu
$4,800,000
2,965
4
3
Privately located within a gated enclave of just four homes, this coastal residence offers ocean views, elegant design, and a resort-like lifestyle. A gated driveway opens to a spacious motor court with parking for up to eight vehicles and views of the Pacific visible from the front yard. Through a wood front door, the double-height foyer welcomes with wood floors and a sculptural light fixture, setting the stage for the refined interiors ahead.To the right, the sunken living room features a marble accent wall with a sleek linear fireplace, wood-beamed ceilings, French doors, a bay window, and rich wood flooring. Just a step up, the formal dining room continues the elegance with coffered ceilings, accordion glass doors that open to the outdoors, and seamless indoor-outdoor flow.The kitchen can be accessed through a sliding wood door or the main hall. Tile floors, wood beams, and French windows frame this chef's space, equipped with stone counters, a marble backsplash, a Viking oven with barbecue cooktop, Viking hood, Sub-Zero fridge and freezer, GE microwave and dishwasher, and ample cabinetry. A built-in desk area adds versatility, and just off the kitchen is a family room with wood floors, vaulted ceilings, a built-in breakfast bench, and direct access to the backyard with pool views.To the left of the foyer, a hallway leads to a bedroom or office with French windows, sliding wood closet doors, and pool views. Nearby is a large bathroom with stone tile floors, a stone vanity with illuminated mirror, and a tiled shower. A few steps down leads to a den with wood floors, French doors to the driveway with ocean views, a bar area, and access to a two-car garage with built-ins and a private sauna.Upstairs, the primary suite features wood floors, recessed lighting, a stone fireplace, and sliding doors to a pergola-covered balcony with panoramic ocean views. The en suite bath has tile floors, a freestanding tub, open shower, bidet, and double sinks with French windows capturing the view. A generous closet includes built-ins and pull-down stairs to a loft for additional storage.Nearby, the laundry room is outfitted with Whirlpool washer and dryer, stone counters, and built-in cabinets. Another upstairs bedroom features a bay window with pool views and French windows with ocean views, plus mirrored closet doors. A nearby bath offers stone tile, a shower, and more ocean vistas. The final upstairs bedroom includes wood floors, a built-in desk, sliding closet, large closet, and stunning coastal views.Outside, the backyard is built for entertaining with a wood deck beneath a pergola, multiple lounge and dining areas, and steps down to a full outdoor kitchen with BBQ, sink, tiled counters, and bar seating. A grassy lawn, citrus trees, and a peaceful garden with fountain add a tranquil feel. The raised pool area features an in-ground hot tub, PebbleTec floors, a waterfall feature, automatic cover, and privacy-enhancing landscaping throughout.
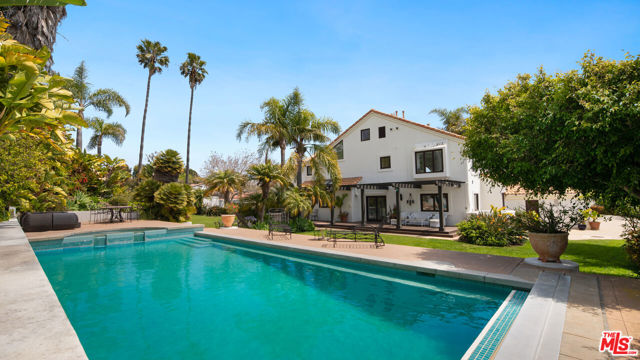
Lustro
101
Irvine
$4,800,000
3,554
4
5
Discover the rare front view home in Reserve Orchard Hills, featuring the expansive Ravello Plan 3X, the largest and best model in the community. This luxurious residence boasts four bedrooms and four and a half bathrooms across 3,554 square feet. Nestled in Irvine Pacific's newest gated village, it occupies a coveted location surrounded by unspoiled open spaces at the highest point of Reserve at Orchard Hills. The home is a testament to Spanish Monterey architecture, with high ceilings and a California Great Room with panoramic sliding doors. It includes a first-floor suite with a living area and small kitchen, an outdoor living space, a built-in refrigerator, and upgraded kitchens and baths. Fine wood flooring and cabinetry add to the home's numerous upscale enhancements. Residents have access to community amenities such as pools, parks, hiking trails, and sports courts. The Reserve at Orchard Hills provides resort-like recreation, proximity to acclaimed Irvine Unified Schools like Northwood High School, and the convenience of nearby Orchard Hills Shopping Center.
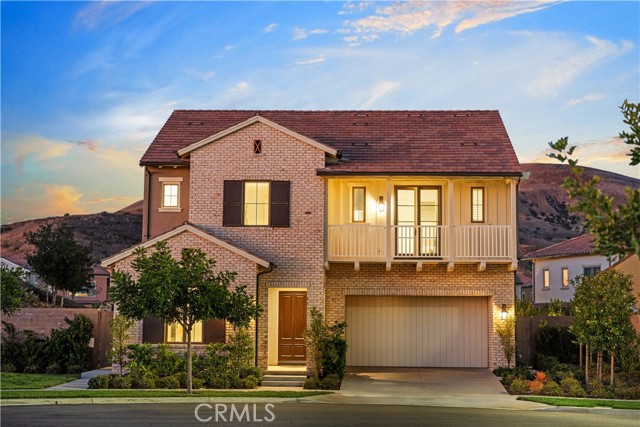
Amigo
4923
Tarzana
$4,800,000
8,400
7
9
A rare offering of timeless French-inspired luxury, this stunning gated estate in prime Tarzana sits on an expansive 27,190 sq ft lot south of the Boulevard and features 7 bedrooms, 9 bathrooms, and three distinct structures: a grand main residence, a detached private movie theater house with bar and billiards, and a separate guest/pool house. A long private driveway leads to a dramatic two-story entry with soaring ceilings, a statement chandelier, and an open floor plan filled with natural light. The custom chef's kitchen is outfitted with Carrara marble countertops, a massive island, walk-in pantry, breakfast bar, and professional-grade appliances. Designer details include Italian limestone and dark hardwood flooring, crystal chandeliers, carved fireplaces, and custom interior and exterior paint. The main level offers a formal living room and den with French doors that open to resort-style grounds with a pool, spa, outdoor kitchen, built-in BBQ, dining pavilion, chandeliers, flat screens, and an outdoor movie projector. Upstairs features a gym, soundproof music studio with ensuite bath and private balcony, and a luxurious primary suite in its own wing with fireplace, private terrace, walk-in closet, and spa-style bath with steam shower. The lower level includes a sophisticated office/library and three additional ensuite bedrooms. The guest/pool house sits off the turfed play area and fire pit, completing a private, entertainer's paradise that seamlessly blends elegance, comfort, and California indoor-outdoor living.

Oak View
16881
Encino
$4,799,999
6,175
5
8
A secluded Contemporary Estate set behind double gates for the ultimate privacy, located south of the boulevard in prime Encino. The spacious living room offers two seating areas that overlook the lush greenery creating a serene, relaxed environment. A large formal dining room is set up for entertaining and the open concept kitchen has an everyday dining room, breakfast bar, and family room with an inviting fireplace. Upstairs you'll find a media gathering area and five generously sized guest rooms, including a substantial junior suite and grand primary. Designed at a massive scale, the primary suite features an immersive walk-in closet and decadent bath. Lounge poolside at the newly built luxury infinity edge pool or on the second-deck which is comfortably nestled amongst the verdant backyard. This home presents a unique opportunity to enjoy privacy, enviable amenities, and a modern home design in the comfort of Encino's sociable community.
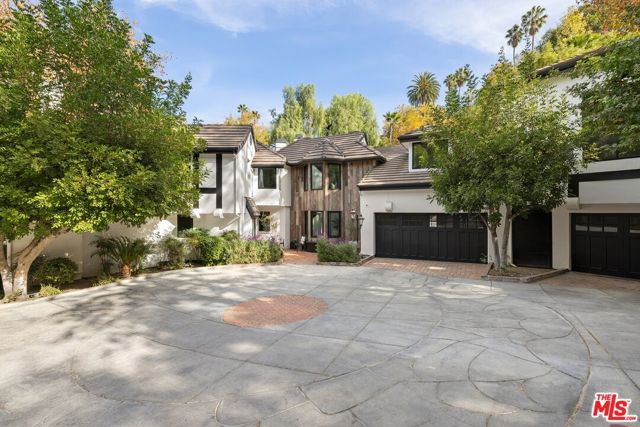
Laurel
3619
Manhattan Beach
$4,799,000
3,254
4
4
Welcome to this stunning, fully remodeled Traditional Tree Section home—rebuilt with all new major systems and high-end finishes throughout, offering the feel of a brand-new residence in one of Manhattan Beach’s most coveted family neighborhoods. As you enter, you’re greeted by a beautiful, private front yard featuring mature trees, lush landscaping, and a fenced-in outdoor living area. Inside, vaulted ceilings and expansive windows fill the home with natural light, creating a warm, inviting, and airy atmosphere in every room. The open-concept main level features a spacious living room and a separate private office/bonus room enclosed with glass doors, custom cabinetry, detailed ceiling molding, and recessed lighting—perfect for work, play, or retreat. Toward the back of the home, an expansive great room seamlessly blends a gourmet kitchen, dining space, and family living area. The newly finished kitchen showcases premium cabinetry, designer hardware, and top-tier appliances crafted for exceptional cooking and entertaining. A nano-style sliding door opens the entire space to a private, manicured backyard oasis complete with lush landscaping, outdoor seating areas, and a custom putting green—ideal for true indoor-outdoor living. Upstairs are four generous bedrooms, three bathrooms, and a dedicated laundry room. The sunlit primary suite features high ceilings, a newly remodeled spa-like bathroom, and a spacious walk-in closet. Three additional large bedrooms include one with an en-suite bath and two sharing a beautifully appointed Jack-and-Jill bathroom—an ideal layout for families. Located on a quiet Tree Section street just moments from downtown Manhattan Beach, local parks, the greenbelt, and award-winning Grand View Elementary and Mira Costa High School—this turnkey home offers the ultimate blend of privacy, natural light, luxury, and modern coastal living.
