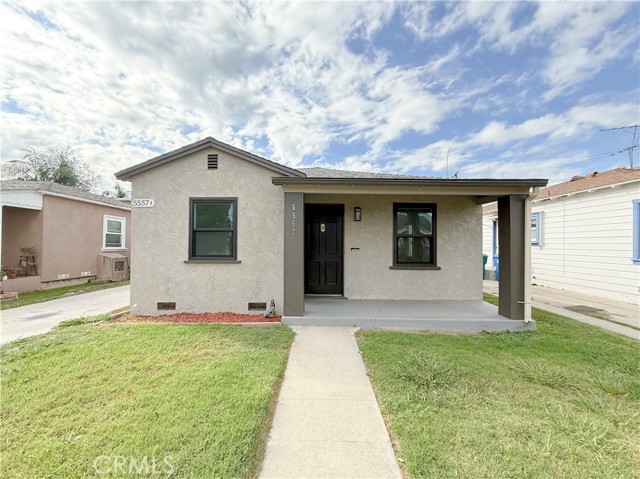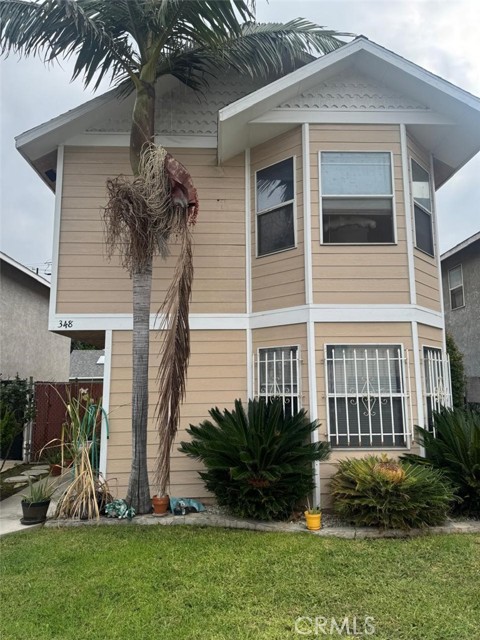Search For Homes
Form submitted successfully!
You are missing required fields.
Dynamic Error Description
There was an error processing this form.
San Antonio
1212
Pomona
$799,990
1,930
3
4
$0 Out of Pocket. Through our exclusive Rate Buydown Program and Down Payment Assistance, you could secure a mortgage as low as 3.99%, without paying a dime up front. Welcome Home to Caspian Villas! Modern Living Meets Natural Beauty — 14 New Homes Across from iconic Washington Park! Discover a brand-new collection of thoughtfully crafted homes offering 3 bedrooms + Loft, 3.5 bathrooms, with downstairs bedroom + full bath of beautifully designed living space. Located directly across from the iconic Washington Park, this limited community blends modern comfort with timeless charm. Step inside to an open, sun-filled layout with expansive living areas and oversized windows that bathe every room in natural light. The heart of the home is a designer kitchen featuring sleek finishes, ideal for cooking, gathering, and creating memories. All bedrooms with its own bathrooms provide privacy and peace, including a luxurious master suite—your personal retreat with elegant touches and a spacious layout. Enjoy practical convenience with an attached 2-car garage, and plenty of guest parking. The community is beautifully landscaped, with low HOA fees that ensure easy maintenance and lasting curb appeal. Best of all, you’re just steps away from Washington Park, known for its open green spaces, swimming pool, sports courts, playground, and year-round events. Top-rated schools, shops, and dining are all within minutes, Super FWY access. Come live the lifestyle you deserve—at Caspian Villas.

Tierra Subida
35870
Palmdale
$799,990
3,002
4
3
***LIVE BAEUTIFULLY*** Custom-Built, One-of-a-Kind 4 Bedroom, 2.5 Bath Pool Home with Breathtaking Mountain & City Views! 3 Fireplaces Throughout! Perched near the top of the highly sought-after Tierra Subida neighborhood, this stunning custom-built home offers over 3,000 sq. ft. of uniquely designed living space and unforgettable panoramic views of the mountains, city lights, and lake. From the moment you arrive, you'll be captivated by the home's elevated position and its striking architectural presence. Step inside to discover a thoughtfully crafted layout with luxurious details throughout, including fresh paint, elegant crown molding, plantation shutters, recessed lighting, and new luxury vinyl plank flooring. The spacious family room features a cozy pellet fireplace and oversized windows that perfectly frame the spectacular scenery and invite natural light into the home. The remodeled chef’s kitchen is an entertainer’s dream, boasting granite countertops, a large pantry, tile flooring, an expansive breakfast bar, a center island (included), and a stainless steel LG refrigerator that stays with the home. The adjacent formal living room offers the second of three fireplaces, adding warmth and charm to every gathering. Downstairs includes a versatile converted bonus room that could serve as a 5th bedroom, office, or guest space. Upstairs, you’ll find a generous loft with its own fireplace and direct access to a private balcony—ideal for enjoying those stunning views day or night. The primary suite is a tranquil retreat, complete with a recently updated ensuite bathroom and a luxurious walk-in shower. Three additional bedrooms and a full bath round out the upper level. Step outside to your private backyard oasis, complete with a large in-ground pool and spa, a covered patio for shaded relaxation, and patio furniture that stays. It’s the perfect setting for entertaining or simply soaking in the awe-inspiring scenery. Tucked away in a peaceful and private setting, yet just minutes from freeway access, this custom masterpiece truly offers the best of both worlds.
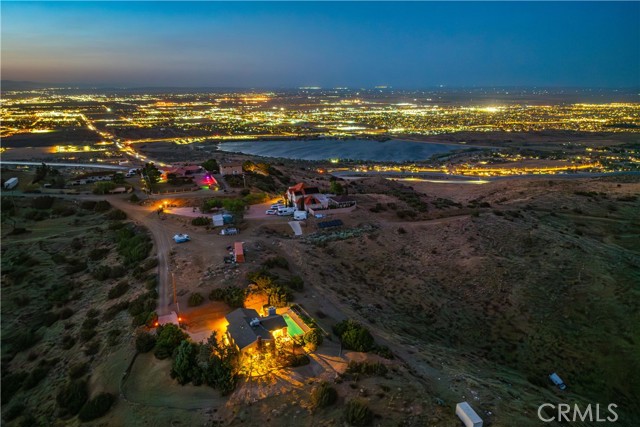
Stirrup
39315
Palmdale
$799,990
3,186
4
4
Discover elevated living in this meticulously maintained 4BR/3.5BA home in the prestigious gated Joshua Ranch community. Built in 2021, this residence blends modern efficiency with timeless elegance. The gourmet kitchen features a rare Bertazzoni Italia stove, coffee/wine bar, and open layout ideal for entertaining. Upstairs includes a bonus family room for added flexibility. The primary suite offers a spa-like bath and spacious walk-in closet. Enjoy dual fireplaces (indoor & outdoor), LifeSource water filtration, fully paid solar panels, and a three-car garage. Generous lot with scenic walking trails and Antelope Valley views. VA assumable loan available at an attractive 2.75% for qualified buyers.39315 Stirrup Ct., Palmdale, CA 93551 Joshua Ranch gated communityLuxury, comfort, and modern living at its best.

Leafgreen
3809
Corona
$799,990
1,526
3
2
It is single story time....a splendid 3 bedroom, 2 bath home featuring an open spacious floor plan and is ready to move in now! Once you enter this home, you feel the light and welcoming upgrades throughout including white cabinetry with matte-black hardware, self-closing hinges, with kitchen quartz countertops, full backsplash and GE stainless steel appliances. The 10' ceilings and 8' interior doors give the appearance of the open-flow of this floor plan. The primary bath includes dual sinks, floor to ceiling tile-in shower with a separate soaking tub. The hardwood waterproof Mohawk laminate flooring in the main living areas, entry and hallways, are just a few of the many upgrades this home has to offer. An 11-Panel Solar Purchase all Included with a Tesla Battery Back-up! Located in the gated community of Bedford, you won't be disappointed.
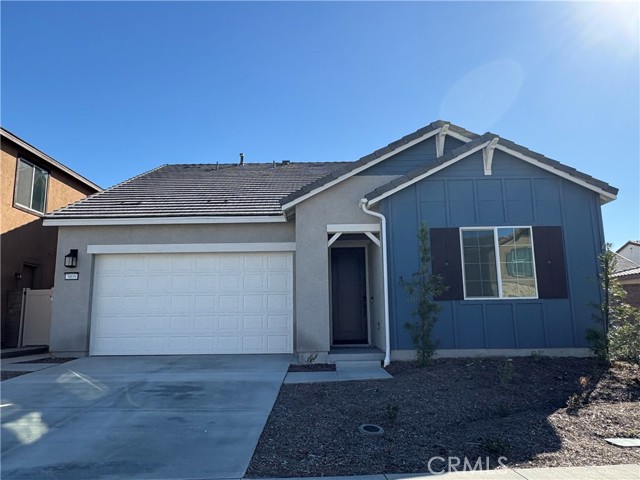
Neal
32133
Menifee
$799,990
3,020
4
3
Such a unique home that is equipped with your own RV Garage aside from the regular 2-car garage. The first floor includes a bedroom with a full bath an an inviting great room. Cook the perfect meal in your gorgeous gourmet kitchen with Quartz counter tops. Upstairs is a relaxing loft, master bedroom, and two additional bedrooms to complete a total of 4 bedrooms and 3 bath. Whole house comes with upgraded flooring, electrical, tall 8 foot doors and much more. Come see it today and make this homesite your future home!
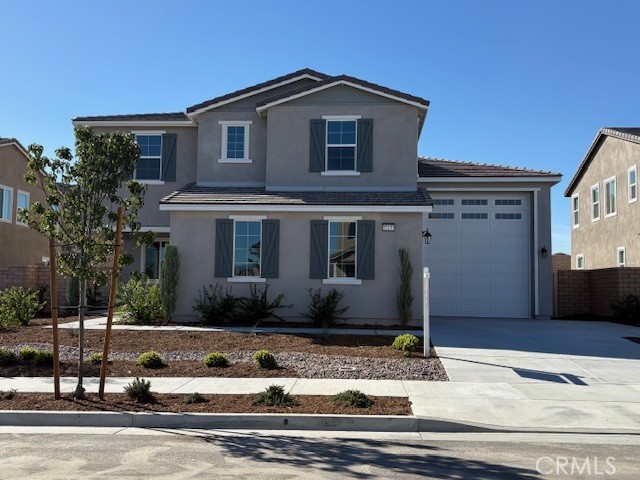
Palermo
41647
Lancaster
$799,990
3,780
5
4
***PORTOFINO PRICED TO SELL*** WOW What an amazing RARE opportunity to live in the AV's premier neighborhood!! Comparable sales are $200k higher!! Stunning Pool and Spa, HUGE patio, custom stone work, BBQ, RV access possible on both sides. Room for ADU, fully landscaped with mature palms. 5 bedrooms, 4 baths, 2 master bedrooms, down stairs room, HUGE loft upstairs, So much to list, Hurry!!! This won't last!!!
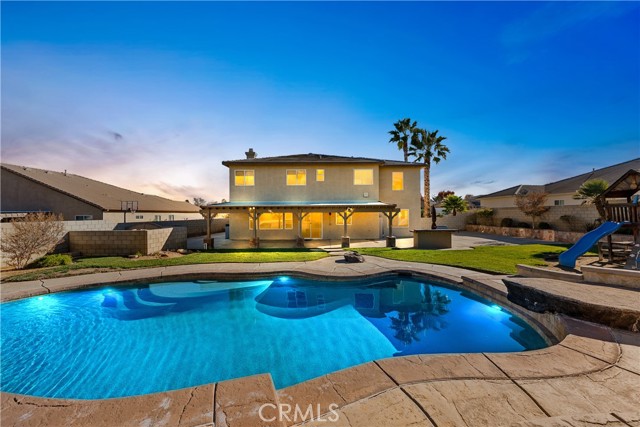
Citracado
6289
Carlsbad
$799,988
1,322
2
3
Welcome to this beautifully maintained 2 bedroom, 2.5 bath townhouse in the heart of Valencia, part of the desirable Rancho Carrillo Association. This inviting home features an open-concept floorplan with spacious kitchen, dining area, and family room centered around a cozy fireplace. Enjoy the sunny, enclosed front patio - ideal for morning coffee or weekend lounging. A convenient powder room is located on the first floor along with direct access to the attached 2-car garage. Upstairs you will find two generously sized bedrooms, each with its own private bathroom, as well as a full-sized indoor laundry area. The home is in excellent condition and move-in ready! The Rancho Carillo Association offers multiple pools, spas, BBQ and picnic areas and playgrounds. Located near the Bressi Ranch and San Marco shopping centers, with easy access to scenic hiking and biking trails, this home offers the best of both worlds - peaceful natural surroundings with the convenience of nearby shops and restaurants. Don't miss this opportunity to own in one of Carlsbad's premier neighborhoods!
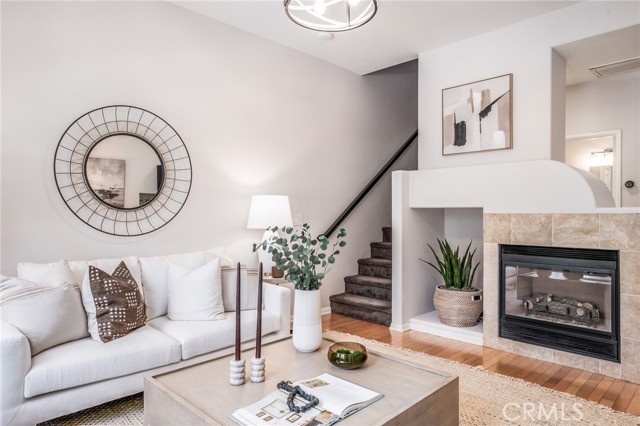
Las Virgenes #79
5602
Calabasas
$799,988
1,726
3
3
Located in the heart of Calabasas, this beautifully remodeled 3-bedroom, 2.5-bath townhome offers a perfect blend of modern upgrades and convenience. Just off the freeway, you’re minutes away from all that Calabasas has to offer, while enjoying a peaceful, private setting. Some Key Features: Gourmet Kitchen: Custom soft-close cabinets, premium Thermador stove and dishwasher, and luxurious quartzite countertops make this kitchen a chef’s dream. Upgraded Flooring: Gorgeous LVP flooring on the main level and newer, plush carpet upstairs offer a stylish, modern touch throughout the home. Elegant Fireplace: The living area features a stunning, remodeled fireplace with marble stone, adding warmth and sophistication to the space. Luxurious Bathrooms: Two beautifully remodeled full bathrooms upstairs, complete with TOTO toilets and sleek, modern finishes. Efficient Utilities: Tankless water heater provides on-demand hot water and energy savings. Open Floor Plan: The spacious and airy layout creates a seamless flow between the kitchen, dining, and living areas—ideal for both entertaining and relaxation. Private Outdoor Patio: Enjoy your own private outdoor space—perfect for al fresco dining, relaxing, or gardening. Primary Suite with Balcony: The generously sized primary bedroom features its own private balcony, offering serene views and a peaceful retreat. Community Amenities: Two sparkling community pools and a spa provide a resort-like feel, just steps away from your front door. Detached Two-Car Garage: The home comes with a spacious detached two-car garage, offering ample storage and parking. Don't miss this rare opportunity in one of Calabasas' most desirable locations!
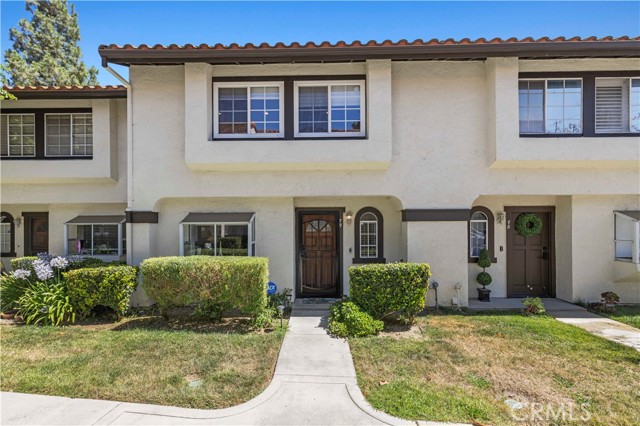
Cottonwood
27391
Lake Arrowhead
$799,988
2,490
4
4
Be sure to put this one in your cart this holiday season — it’s the Lake Arrowhead gem you don’t want to miss! SELLER IS READY TO DEAL – Another price reduction just dropped — making this turnkey cabin an even bigger steal! Turnkey Lake Arrowhead cabin with lake rights, no steps at entry, and a main-level primary suite—offered by a motivated seller! Inclusions: All Appliances, Most Furniture, Basic Kitchenware, Basic Linens, Snowblowers, Generator, Outdoor Furniture, tankless water heater, home security and automation water filter! Exclusions: Wall Hangings, Personal Items, Anything in closets, Piano. Ideally located within walking distance to the lake and Blue Jay Village, this thoughtfully designed home features two spacious primary suites, soaring ceilings, a beautiful stone fireplace, and large windows showcasing peaceful forest views. Enjoy great curb appeal with log siding, a wraparound porch, and a bold front door. SELLER SAYS: SELL IT!
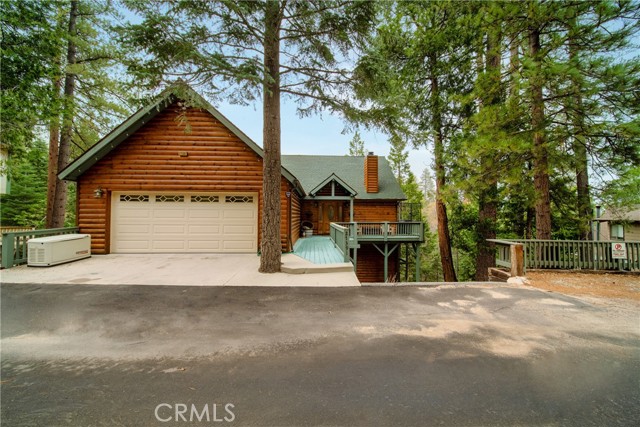
Cantaloupe
8649
Panorama City
$799,950
1,630
3
3
Charming Home with 2 Brand New Mini-Split AC & Heating Systems. Comfort Upgrades Await in This Inviting Residence. This delightful home has been thoughtfully updated to offer modern conveniences while preserving its original charm. Previously, the home did not include any air conditioning system, making warm summer days a challenge. Today, that has all changed. The owner has just installed two state-of-the-art mini-split AC and heating systems. These brand-new units ensure the home remains at your ideal temperature, providing cooling refreshment in the summer and cozy warmth during the winter months. The mini-splits are energy-efficient, whisper-quiet, and capable of individually controlling the climate in key living areas. *** Despite this additional significant improvement, this property has just been relisted at a remarkable new lower price. *** This 3-bedroom, 3-FULL-bathrooms home has been totally remodeled and offers 1,630 square feet of thoughtful design and modern comfort. Located in a desirable neighborhood of Panorama City, this open-concept gem features a spacious family room with a bathroom, dedicated dining area, and a cozy breakfast nook just off the kitchen. Every detail has been upgraded – from the sleek quartz countertops and porcelain flooring to the recessed LED lighting and double-pane windows, interior and exterior doors. Enjoy peace of mind with all newer electrical wiring (including a 200-Amp main panel and 80-Amp sub-panel), copper plumbing. Newer paint inside and out. Fruit trees: Mandarin, Loquat, grape, and fig. Located within walking distance to shopping, dining, public transportation and close to Kaiser hospital. This property is move-in ready!
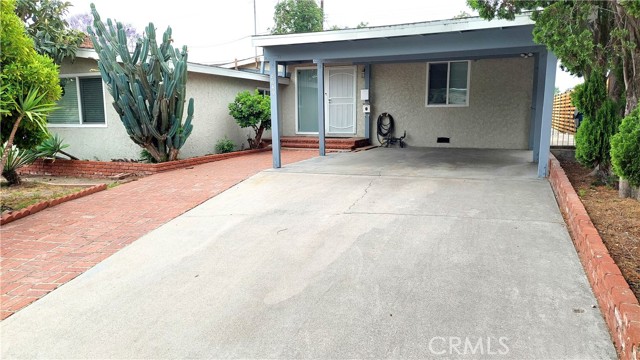
Tallahassee
3010
Simi Valley
$799,950
1,823
3
4
Welcome to 3010 Tallahassee Lane, a contemporary tri-level home offering the best of both worlds — residential comfort and commercial flexibility in one of Simi Valley’s most walkable and vibrant communities. An incredible bonus being very walkable, minutes walking to Starbucks, Target, HomeGoods, Sprouts, and more! The first floor is commercially zoned and fully ADA compliant, perfect for operating a small business, studio, or professional office with street-facing signage for maximum visibility. Upstairs, discover bright open-concept living with a modern kitchen featuring quartz countertops, stainless steel appliances, and ample cabinetry. A private balcony and numerous windows bring in natural light, creating a warm, inviting atmosphere. The upper level includes a spacious primary suite with a walk-in closet and en-suite bath, plus secondary bedrooms ideal for guests or home offices. Additional highlights include direct-access garage parking, energy-efficient solar, and upgraded finishes throughout. Sycamore Grove residents enjoy resort-style amenities—a sparkling pool, spa, playground, and green spaces—steps from Target, HomeGoods, and local dining options. With easy freeway access and scenic mountain views, this home offers unmatched convenience and lifestyle. Live, work, and thrive in style – your new beginning starts here.
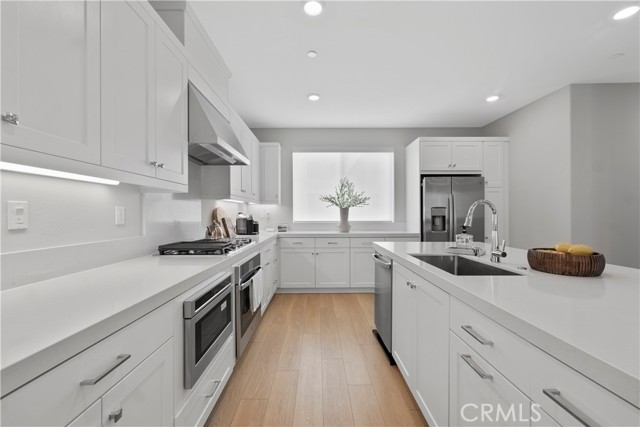
Avalon
540
Morro Bay
$799,950
1,210
2
3
Remodel complete with Section One termite clearance including fumigation certificate. This home offers several options. Currently two one bedroom units with an additional art studio/bonus unit and a separate laundry room with third bathroom. Has recently been updated inside and out with new flooring, paint, windows, ceiling fans and heating. Downstairs features new granite kitchen counters and gas stove with a quiet landscaped yard for outdoor enjoyment. Upstairs is open and bright. Spacious sunny deck with ocean view . Great location convenient to restaurants, market and park.
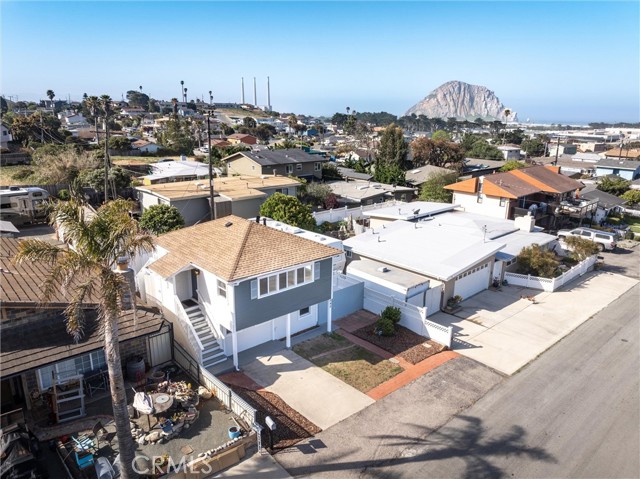
Linwood Unit E
267
Monrovia
$799,950
1,562
2
3
This two-story condominium, nestled within a desirable gated complex boasting lush, meticulously maintained grounds, presents an exceptional opportunity. Awaiting your personal vision, this cosmetic fixer offers a spacious and functional layout. The main level features a generously sized living room anchored by a fireplace, with a sliding door providing access to a private patio—ideal for relaxed outdoor enjoyment. The adjacent kitchen offers ample cabinetry and flows seamlessly into a dedicated dining area. Practical amenities on this level include a laundry area and a convenient powder room. The second level is dedicated to rest and privacy, housing two complete bedroom suites. Comfort is ensured year-round with central air and heat. Additional features include a detached two-car garage. Residents of this complex benefit from a sparkling swimming pool and the peace of mind offered by the secure, gated environment. The location offers convenience, situated just a short distance from the vibrant shops and restaurants of Old Town Monrovia, the local Library, a park, and a grocery store.
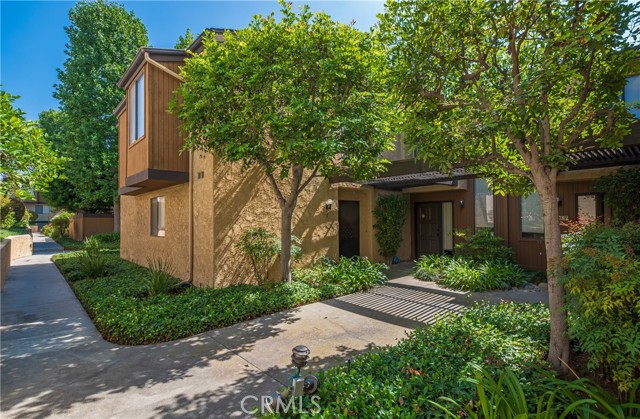
Almaden Road Unit B
2206
San Jose
$799,950
1,163
2
2
DRAMATIC HIGH VAULTED CEILING IN LIVING/DINING ROOMS FOR LIGHT, OPEN, AIRY AMBIENCE. NEW PAINT, RECESSED LIGHTING IN THE KITCHEN, NEW UPGRADED CARPETING, NEW QUARTZ COUNTERTOPS IN THE KITCHEN & BREAKFAST BAR COUNTER, NEW QUARTZ PRIMARY BATH COUNTER WITH NEW DOUBLE SINKS AND PLUMBING, NEW QUARTZ COUNTERTOP IN THE HALL BATH WITH NEW SINK AND PLUMBING, NEW GE OVEN & RANGE, NEW GE DISHWASHER AND NEW GE MICROWAVE/FAN OVER THE OVEN/RANGE, NEW UPGRADED BLINDS ON ALL OF THE WINDOWS AND THE SLIDER, INSIDE CLOSET FOR FULL SIZED CLOTHES WASHER AND DRYER, COMMUNITY POOL/SPA AND CLUBHOUSE. CONVENIENT LOCATION TO SHOPPING, RESTAURANTS, MINUTES TO DOWNTOWN WILLOW GLEN AND GUADALUPE HIWAY 87. THIS CENTRALLY LOCATED CONDO IS A MUST SEE. THIS CONDO HAS NOT BEEN OCCUPIED SINCE ALL OF THE ABOVE REFRESHING, PAINT, APPLIANCES, COUNTERS, ETC.
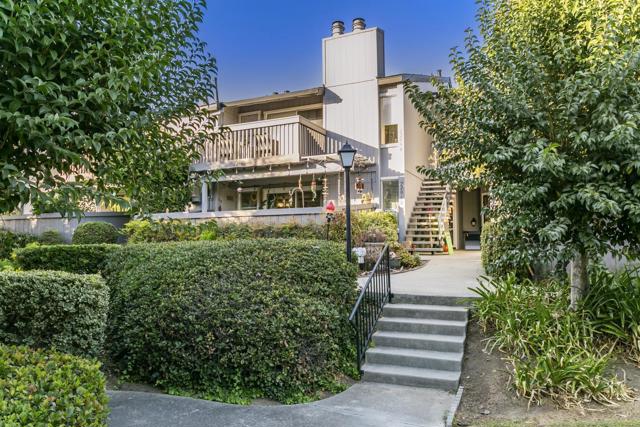
Federal #302
1665
Los Angeles
$799,950
985
2
2
Welcome tastefully updated top-floor, single-level condo, offering a perfect blend of modern comfort and style. This spacious 2-bedroom, 2-bathroom residence boasts an open-concept floor plan, ideal for contemporary living. Step inside and be greeted by the elegant, wide-plank wood vinyl flooring and recessed lighting that flows throughout the entire unit, creating a warm and inviting atmosphere. The heart of the home is the living room, featuring a cozy gas fireplace, perfect for relaxing evenings. The kitchen showcases classic white cabinetry, sleek stainless steel appliances, bar seating and ample counter space for all your culinary endeavors. The dining area offers built-in storage along with a wet bar and a wine fridge. The unique layout provides ultimate privacy with two master bedrooms situated on opposite sides of the unit. Each bedroom is a serene retreat with its own en-suite bathroom. This unit is equipped with in-unit laundry, central air, and heating for year-round comfort. Additional perks include a dedicated storage unit within the building and two tandem parking spaces, ensuring convenience and peace of mind. Located in a prime area, you'll be just moments away from the vibrant dining and entertainment of Little Tokyo West on Sawtelle, as well as everyday conveniences like Target. With easy access to major freeways, commuting is a breeze. The HOA dues include earthquake insurance, adding an extra layer of security to your investment.

PASEO DE TIEMPO
80435
Indio
$799,950
2,391
4
3
THIS IS THE ONE YOU YOU HAVE BEEN WAITING FOR! Not anymore. It is here. This community of only 140 units is very stable and at the present time this is the only one available in this attractive complex. New owner only has to bring personal items because this is fully furnished with good quality furniture and appliances, it has a pebble tech swimming pool, spa, b-b-q center, and much more. This is truly a turnkey beautiful house. The floor plan is very convenient with two master suites in the West side and two bedrooms and a bath in the East side. One of the bedrooms is a casita with a separate entrance. The outdoor is really a place to be proud of with the gas firepit for comfort in the cool nights. The 3 car garage is very attractive with epoxy finished and plenty of cabinets for storage. The laundry room with washer and drier has a soaking tub and plenty of cabinets. This house is short distance to the Polo Grounds and short distance to shopping and dining in La Quinta. GATED COMMUNITY WITH VERY LOW HOA. SELLER IS MOTIVATED!!
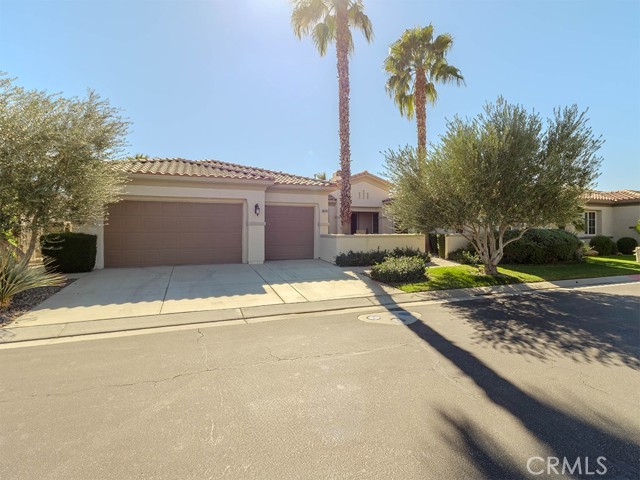
12th
655
San Jose
$799,950
1,003
2
1
Welcome to this charming 2-bedroom, 1-bathroom home located in wonderful Naglee Park! With a cozy 1,003 square feet of living space, this home is perfect for those seeking comfort and convenience. The kitchen features a gas cooktop, oven range, hood, and refrigerator. Enjoy the warmth and ambiance of the fireplace in the living room, which also accommodates a dining area, perfect for entertaining guests. This home is ideal for your first time buyer or an investor. The home's flooring consists of hardwood, laminate, and vinyl/linoleum, providing style and durability throughout. Stay comfortable year-round with the whole house/attic fan and gas heating system. These features may help reduce energy costs. With roof and gutters, both installed in 2024, updated plumbing and electrical service, this home is ready to go! The utility room laundry is equipped with a washer and dryer for your convenience. With a lot size of 4,830 square feet, there's ample space for outdoor enjoyment, with multiple fruit trees. Don't miss the opportunity to make this Naglee Park gem your own!
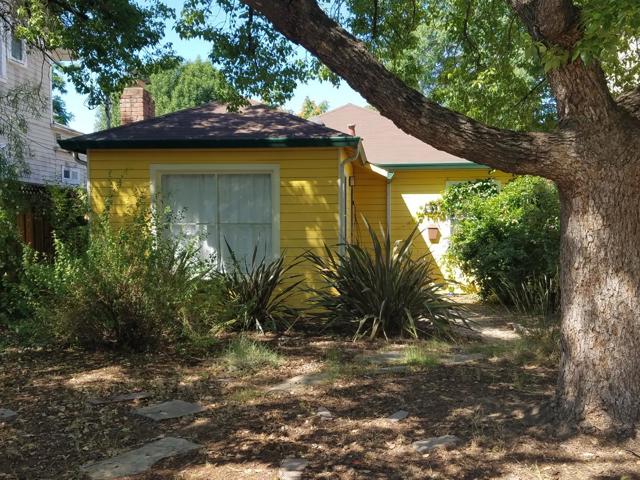
Morley
2267
Simi Valley
$799,950
1,205
3
2
Welcome to this beautifully updated and charming 3 bedroom, 2 bathroom home situated on a spacious 7405 square foot lot. Offering ample space for outdoor activities and relaxation. With a living area spanning 1205 square feet, it is perfect for a growing family or those seeking a comfortable and stylish living space. Step inside and be greeted by an inviting open floor plan, featuring abundant natural light and a seamless flow throughout. The well-appointed kitchen boasts ample cabinetry, and a convenient breakfast bar, making it a chef's delight. The bedrooms offer ceiling fans for comfort and relaxation, while the bathrooms have been tastefully updated. Additionally, the primary bedroom features an en-suite bathroom for added privacy and convenience. One of the highlights of this property is the backyard retreat. Step outside to discover a sparkling pool, ready to provide relief on hot summer days or serve as the centerpiece for entertaining family and friends. The expansive lot also accommodates two outdoor covered patios, perfect for al fresco dining, lounging, or hosting barbecues. This home comes with leased solar panels, along with dual pane windows offering energy efficiency and potential savings on utility bills. Located in a desirable neighborhood, this home offers easy access to schools, parks, shopping, and major transportation routes. Whether you're looking for comfort or a space to entertain, this pool home is an absolute gem. Don't miss out on the opportunity to make this incredible property your own.
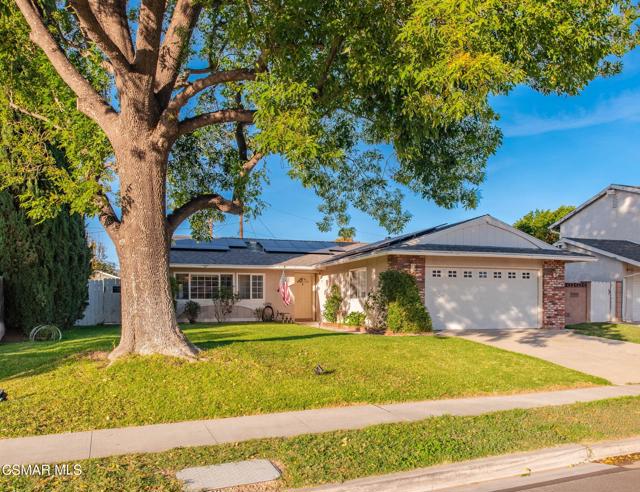
Highway 94
17939
Dulzura
$799,900
2,116
3
2
Scenic 5.52-Acre Retreat with Solar Power & Endless Possibilities! Discover the perfect blend of privacy, space, and modern efficiency with this 3-bedroom, 2-bathroom, 2,116 sq. ft. home in Dulzura. Situated on a level 5.52-acre lot with accessibility from all sides, this property offers exceptional versatility for agriculture, horses, or future expansion. Inside, enjoy a spacious and functional layout designed for comfort, while outside, the detached 2-car garage provides ample storage and workspace. A Tesla solar system with two battery backups ensures energy efficiency and peace of mind. Embrace the beauty of rural living while staying conveniently close to San Diego. With stunning mountain views, open skies, and endless possibilities, this is a must-see property for those seeking space and sustainability. 10 miles to Jamul casino. 8 mi to Pio Pico camp site toward Chula Vista, 16 mi to Ranch San Diego.
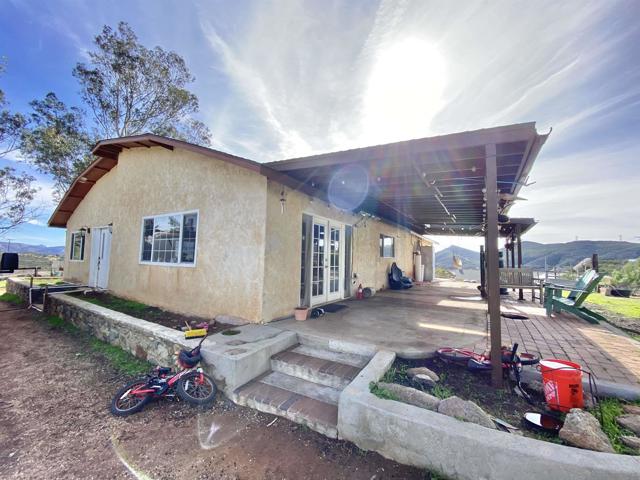
Caminito Jose
5597
San Diego
$799,900
1,386
4
3
An opportunity to own a rare 4BD/2.5BA, 1,386 sqft townhouse ideally located in Clairemont. Beautifully remodeled several years ago, this home has been further enhanced by the current owners with a new HVAC system, plantation shutters, blackout curtains in the primary suite, and recessed lighting in the kitchen. Enjoy the private courtyard between the kitchen and spacious 2-car garage, perfect for entertaining or relaxing evenings. The community offers a pool, spa, and lush greenbelt throughout... see supplement. Conveniently situated near freeways, restaurants, and shopping for easy access to everything San Diego offers.
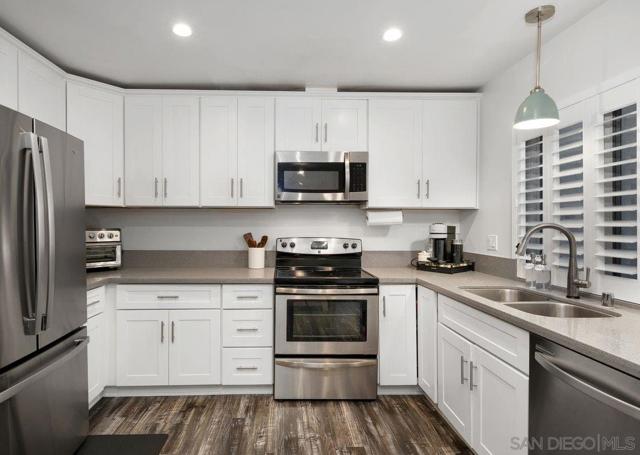
Jana Vista Rd.
4441
El Sobrante
$799,900
1,383
3
2
Discover comfort, style and sustainability in this beautiful updated 3-bedroom 2 bathroom home located in the desirable city of El Sobrante- a great location for commuters, individuals, families alike, close to freeways, shopping, schools and so much more! The one story home has freshly painted interiors, some brand-new flooring to create a warm welcomed and refreshed environment. One of the major standout features of this lovely home is its chef inspired kitchen featuring elegant cherrywood cabinetry, stainless steel appliances and plenty of space for entertaining- ideal for everyday living and those very special occasions. The home also has a nice flow with an easy layout of its three bedrooms and two updated full bathrooms offering functionality comfort. Step outside and there is lots of space to garden, relax and enjoy the fresh air with sunshine whenever you desire. In addition, this home has solar, so it helps you to be more energy efficient. Come see all that there is to enjoy!
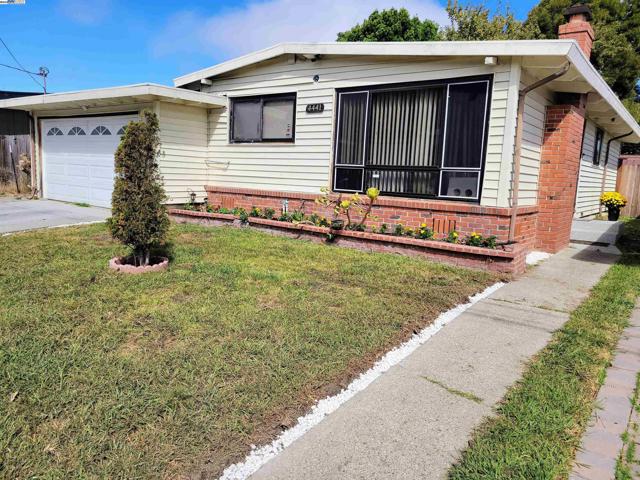
Lincoln Park
2700
Los Angeles
$799,900
1,470
3
1
Welcome to this beautifully maintained single story gem in the heart of Lincoln Heights. This home combines original character with modern comfort, starting with impressive curb appeal, bay windows, and a welcoming covered front porch, the perfect place to enjoy your morning coffee. Step inside to discover hardwood floors that flow through the light filled living room and two spacious bedrooms. An abundance of windows brings in natural sunlight, creating a warm and inviting atmosphere throughout. The generously sized dining room is ideal for family meals and entertaining, while the spacious kitchen offers plenty of room to cook, create, and gather. Parking is never an issue with a driveway that accommodates 6–8 vehicles, a rare find in the area. Conveniently located near schools, shopping, dining, and public transportation, this home is perfect for first time buyers, families, or anyone looking to be centrally located in one of LA’s most vibrant and historic neighborhoods. Don’t miss this opportunity to own a move in ready home filled with character and potential!
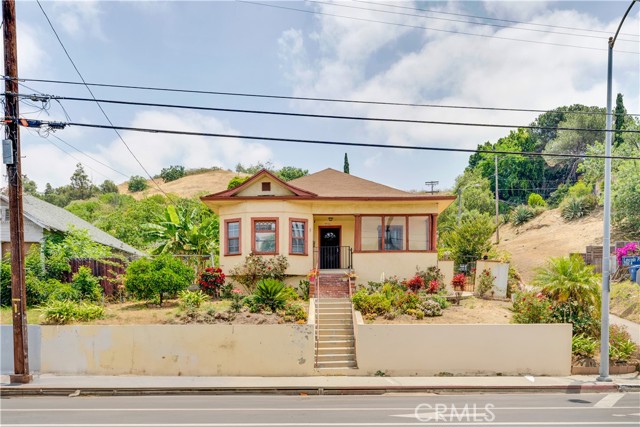
Chattleton Lane
2814
San Pablo
$799,900
1,921
3
4
Welcome to Chattleton Place, a stunning new community of three-story single-family luxury homes in the vibrant San Pablo/Richmond area. Perfectly situated just minutes from major freeways and BART, these homes provide effortless access to San Francisco, Berkeley, Oakland, and Napa, making them ideal for commuters and urban explorers. Enjoy the convenience of nearby shopping at El Cerrito Plaza and a quick 10-minute drive to Solano Avenue in Albany, where you’ll find a lively mix of restaurants, hiking trails, and transportation options. These exquisite Spanish Revival-style homes range from 1,600 to 2,100 square feet, offering 2-bed/2.5-bath layouts for singles, couples, and small families, and 3-bed/3.5-bath options for larger households. Select homes even feature Accessory Dwelling Units (ADUs), perfect for rental income or multi-generational living. With owned solar panels, airy great rooms, gracious porches, and modern amenities like pantries, walk-in closets, spa-like bathrooms, and home offices, these residences redefine comfort and style. Whether you’re a first-time buyer or looking to upgrade, Chattleton Place delivers East Bay living with the “wow” factor built in.
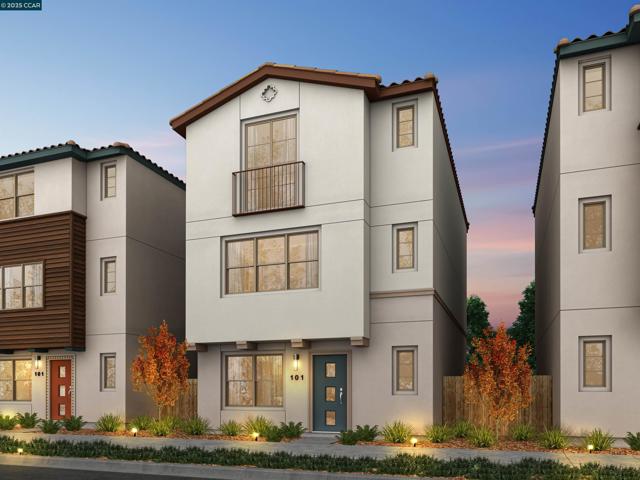
India St #605
1501
San Diego
$799,900
1,055
1
2
PRICE IMPROVEMENT! TOP-FLOOR, CORNER UNIT, 2-STORY LOFT w/SPLIT GRAND STAIRCASE! Immerse yourself in the lively culture of LITTLE ITALY with its renowned restaurants, bars, and cafes like Born & Raised, Craft & Commerce, and the vibrant Piazza Della Famiglia. Enjoy proximity to the San Diego Bay, Waterfront Park, and the Farmer's Market, all within 3 blocks! This one-of-a-kind unit offers 1,055 square feet of modern living with an open loft-style bedroom and 2 full bathrooms. As you step inside, you'll be greeted by towering 20-foot ceilings and brand new luxury vinyl flooring. This fully remodeled kitchen features elegant marble counters with a wraparound bar, perfect for hosting and entertaining. Enjoy the convenience of an In-Unit Full Size Washer/Dryer, and unwind on one of the two oversized private balconies. This loft-style penthouse is thoughtfully designed with a double staircase adorned with custom wrought iron railings, providing an artistic touch to the space. The upstairs area offers a full bath, loft style bedroom, Walk-In Closet, Balcony, and automatic blinds. Downstairs offers 1 full bath and a flex-space to be used as an optional bedroom, den, or office. 1 assigned, oversized, underground parking spot, that includes storage and additional space options (see pics). Village Walk amenities include a beautiful common courtyard with a waterfall, large fitness center, and a community rec room for social gatherings. This top-floor gem offers the ultimate blend of comfort, luxury, and urban convenience. Make it yours today!

Ponderosa Ln
24347
Menifee
$799,900
3,122
4
4
Welcome to Ponderosa Lane where dreams come true in this stunning 3100 sqft property sitting on almost a 14,000 sqft lot of land. The ranch style property features 4 bedrooms, 4 baths and a next-gen suite perfect for guests or income purposes. Located in the highly desirable gated community of Province in Audie Murphy Ranch, in Menifee, with mountain views, drought tolerant landscaping and nestled on the hillside with no rear neighbors. As you enter the home you are greeted by tall ceilings, recessed lighting, LVP floors, and a highly desirable floor plan. On the West wing of the ranch style property are two large secondary bedrooms both with walk-in closets, plush carpet, ceiling fans and tons of natural light flooding the space. The rooms share a secondary bath appointed with a dual vanity, quartz counters, and tub shower combo. Across the hall is a powder bath perfect for guests. Off the East wing of the home is the next-gen suite or Junior suite boasting a large room that can be split into a bedroom and living area or can be used as a large office or gym and offers a nook perfect for an exterior door to be built for private access. The bedroom has its own walk-in closet and attached bath featuring a single vanity and real tile walk-in shower. The amazing Great Room is appointed with large windows allowing tons of natural light to fill the entirety of the home, two ceiling fans and a massive space to decorate your dream living area. Off the Great Room is a large dining area that peers into the gourmet kitchen. The kitchen is appointed with granite counters, subway tile backsplash, stainless steel appliances, tons of storage with pull out drawers in the cabinets, and an eat up island. A flex space is the perfect office directly behind the kitchen and flows into a custom-built butler’s pantry and walk-in pantry. The large laundry room features a wash sink, the RO water filtration system and access to the 3-car tandem garage. The custom backyard boasts a $75,000 landscape design featuring an enclosed sun run patio cover with screens to allow airflow and doors to the rest of the yard which is appointed with pavers, and tons of fruit trees including Pomegranate, lemon, lime, grapefruit, avocado, and fig. The side yard is the perfect size for a pool! The community includes pools, spa, sports courts, club house, skate park, hiking and biking trails, and the award winning Taawila ES and new Kathryn Newport MS. Located between the 15 and 215 freeways!
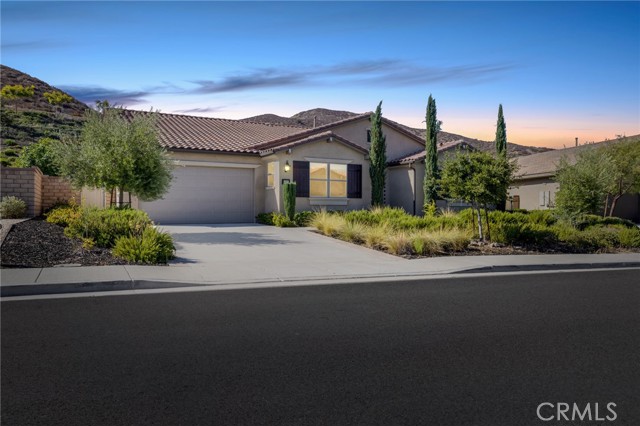
Parkbrook
8441
San Diego
$799,900
1,809
3
3
Fantastic Opportunity in San Diego! Don’t miss this incredible chance to own a beautifully maintained home with a fully permitted ADU. This property features two separate addresses and individual meters, offering excellent flexibility for multi-generational living or rental income. The main home includes 2 spacious bedrooms and 2 full bathrooms, while the ADU provides a comfortable 1 bedroom and 1 bathroom. Located on a desirable corner lot, the property also offers ample parking and plenty of potential for both owners and investors alike.
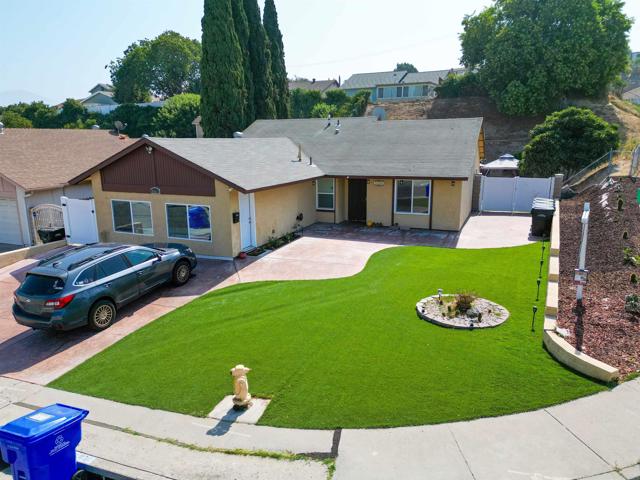
Petunia
18621
Azusa
$799,900
1,244
3
2
Welcome to 18621 Petunia St - a beautiful move-in ready home with the sparkling pool you’ve always dreamed of! This inviting 3-bedroom, 2-bath home is completely turnkey and features new updates including fresh interior and exterior paint, updated fixtures, and thoughtful touches throughout. Relax on the welcoming front porch, an ideal spot for morning coffee or evening sunsets. Step inside to discover a convenient floor plan with a spacious living area and large kitchen featuring abundant cabinetry and plenty of room for everyday dinners or family gatherings. Outside, enjoy a large sparkling pool with plenty of patio space - perfect for summer days and weekend BBQs. The spacious grassy front yard offers additional room for kids or pets to run and enjoy! Discover the convenience of the curved driveway providing ample parking for multiple vehicles in addition to the attached 1-car garage. Located close to shopping, dining, entertainment and major freeways — don’t miss your chance to own this amazing home!
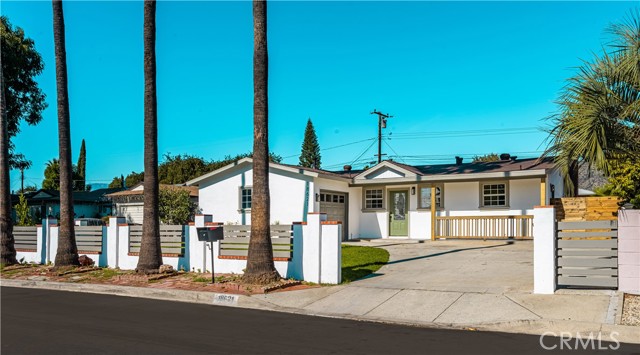
Lemon
5557
Long Beach
$799,900
1,400
3
3
Absolutely stunning FULLY REMODELED single family residence with a FULLY PERMITTED DETACHED ADU! Both the front house and the ADU have a BRAND NEW ROOF are extremely spacious and beautifully laid out and have a total of 3 bedrooms and 3 full bathrooms. The main house has 2 bedrooms, 2 full bathroom and is approximately 900 square feet. It is also important to note there is also a LARGE 2 CAR DETACHED GARAGE off the main house. As you enter the home you will come across gorgeous brand new laminate wood flooring throughout the entire property along brand new tile and vanities in each bathroom. Next you are immediately drawn to the upgraded primary kitchen featuring beautiful quartz countertops and brand new shaker cabinets. Continuing to make your way through the home, you’ll discover each bedroom is very generous in size and they all offer an ample amount of closet space. The DETACHED ADU has its own PRIVATE ENTRANCE and SEPARATE ADDRESS (5557 Lemon Ave 1/2) and is an extremely large totaling approximately 500 square feet with 1 bedroom 1 full bathroom and is fully equipped with a FULL SECOND KITCHEN! This property is conveniently located near schools, shopping, parks and freeways, this one is definitely a MUST SEE! Priced to sell, it’s going to go quickly so schedule a tour today!
