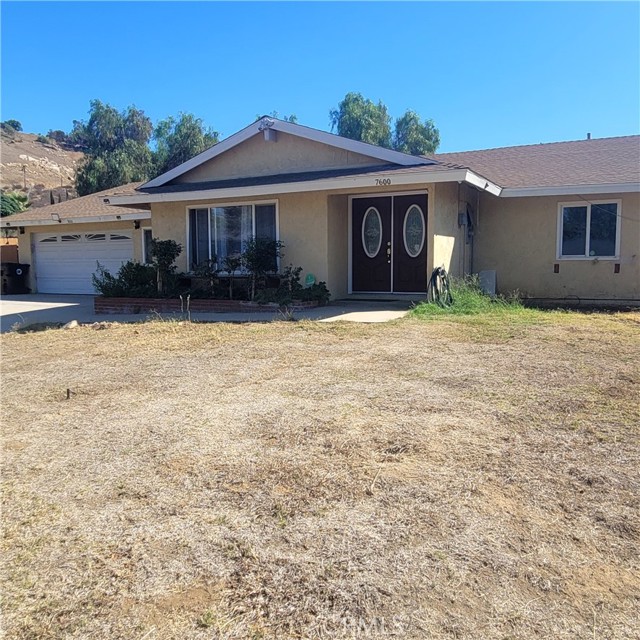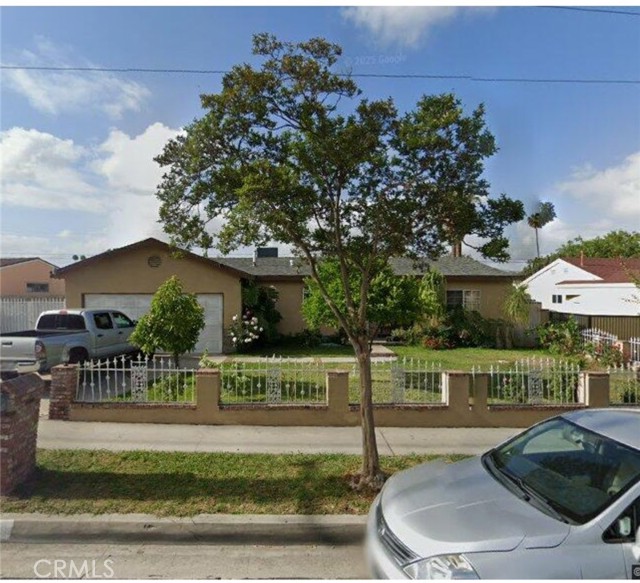Search For Homes
Form submitted successfully!
You are missing required fields.
Dynamic Error Description
There was an error processing this form.
Preston
23301
Valencia
$799,900
1,246
3
2
Northbridge Valencia is home to this 3 bedroom single story with on a private, corner lot! One of the most popular floorplans for its high ceilings and open floorplan with the primary bedroom being quite spacious. The 2 secondary bedrooms share the hall bath and though often used as an office, they both have closets if needed. Updated and renovated in 2015 the home features distressed engineered wood, oversized HVAC, sliders and some windows, shutters and wainscot. The 2-car garage has direct access into the home and laundry is inside, not garage. The community is known for amazing amenities (walking trails, pools, tennis, lots of open space) all for a low HOA and no Mello Roos taxes. Currently tenant occupied and available for move in after 2/1/26! Great value for this single story home! (Photos were Digitally Altered to remove all Personal Property)
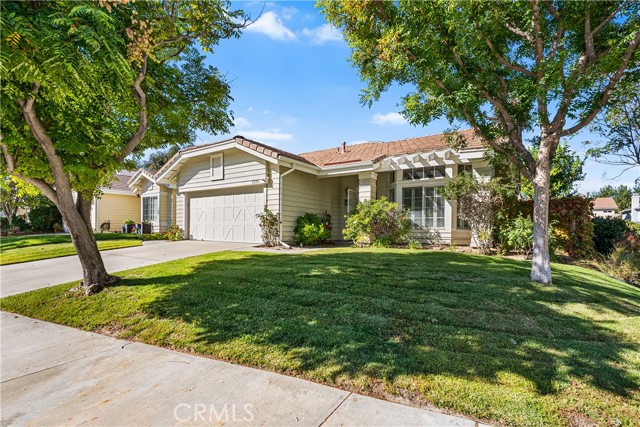
Iris Canyon
20642
Riverside
$799,900
2,692
4
3
Beautifully maintained one-owner turnkey home nestled on a quiet cul-de-sac in the highly desirable Orangecrest community. This pristine residence showcases luxury upgrades and timeless design throughout, offering 2,692 sq. ft., 4 bedrooms, and 3 bathrooms plus a versatile den/game room on the main floor that can easily be converted into a fifth bedroom, ideal for guests or multi-generational living with a full bathroom nearby. The gourmet kitchen was recently upgraded and features brand-new LG stainless steel appliances, including a 5-burner stove and convection oven, granite countertops, center island, pantry, and ample cabinetry. A lighted dry bar with wine fridge adds an elegant touch, perfect for entertaining. The kitchen opens to a warm and inviting family room with a custom limestone fireplace mantel, seamlessly connected to the formal dining room. Upstairs, the spacious primary suite includes a private retreat area, city lights views, and a luxurious ensuite bathroom with dual sinks, jetted soaking tub, and fully customized walk-in closet complete with built-in drawers, shelving, and organizational systems designed for maximum functionality and style. Three additional bedrooms upstairs include two with walk-in closets, offering plenty of space for everyone. Additional highlights include Brazilian cherry wood floors, high-quality Shaw carpeting, crown molding, custom paint and draperies, custom staircase, Brand new (7/2025) Rheem water heater with 6 year warranty, SOLAR PAID IN FULL (enjoy little to no electric bill even in the hot summer months), and two EV charging stations in the 2.5-car finished garage with custom paneling and a workshop/storage area. Enjoy outdoor living in the beautifully landscaped 10,119 sq. ft. lot with no neighbors behind, gazebo and sitting areas, and a peaceful, private backyard setting to entertain.Located within the top-rated School district, Martin Luther King High and close to Benjamin Franklin Elementary and Amelia Earhart Middle School. Walking distance to Orangecrest Community Center, park, community center and library. All major shopping and dining nearby. Convenient access to the 60 and 215 freeways, UCR, and March Air Reserve Base makes commuting a breeze. Experience luxury, comfort, and pride of ownership in one of Riverside’s most sought-after neighborhoods. This is a rare opportunity—schedule your private showing today!
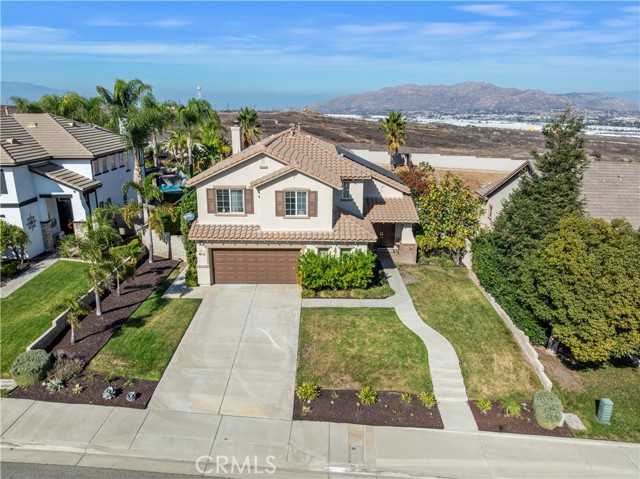
Ditman
962
Los Angeles
$799,900
1,392
3
1
***HUGE LOT*** THIS SPACIOUS PROPERTY OFFERS SO MUCH POTENTIAL FOR THE RIGHT BUYER WITH A VISION. MAIN HOUSE OFFERS 1392 SQFT OF LIVING SPACE, 3 LARGE BEDROOMS, 1 BATHROOM, LARGE KITCHEN WITH DINING NOOK, SPACIOUS LIVING ROOM. THE HOME IS ELEVATED OFFERING A PEAK-A-BOO VIEW OF LOS ANGELES. THE VALUE AND POTENTIAL IS IN THE LOT SPACE OF 8,948 SQFT! ADU?… TEAR DOWN BUILD APARTMENTS?… REHAB AND PERMIT CURRENT STRUCTURES?… ENDLESS POSSIBILITIES! INCREDIBLE OPPORTUNITY FOR HOMEOWNERS AND INVESTORS ALIKE. SITTING ON A GENEROUS LOT, THIS PROPERTY IS AWAITING YOUR VISION TO BRING IT TO ITS FULLEST POTENTIAL, MANY POSSIBILITIES. JUST MINUTES FROM DOWNTOWN L.A., THE ARTS DISTRICT, LITTLE TOKYO, AND MAJOR FREEWAYS I-5, I-10, US 101. SHORT WALK TO METRO LINK. THIS IS MORE THAN JUST A HOME ITS A GREAT INVESTMENT. The square footage, lot size, and bedroom/bathroom count are estimates buyer must verify these details independently. ADU and land use is subject to buyer's investigation and approval of all applicable City of Los Angeles zoning regulations, building codes, and permit requirements.
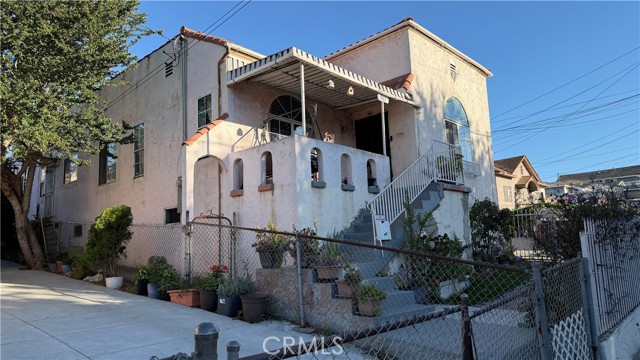
San Pablo
1230
Redlands
$799,900
1,940
4
2
Beautifully updated SINGLE STORY, POOL home! Move-in ready and full of pride in ownership. This well-maintained 4-bedroom, 2-bathroom home offers 1,940 sq ft. of comfortable living. Step inside to find stunning original wood vaulted ceilings that add a spacious feel without sacrificing the warmth and intimacy of the defined spaces. The entry and hall feature wood-look tile flooring, adding both durability and style, and lead you right into the living and dining area featuring a cozy fireplace, ideal for entertaining and relaxing evenings. The front bedroom with double doors is an ideal space for a home office or craft room, featuring large windows that overlook the front yard. The thoughtfully remodeled kitchen is a true highlight of the home. Large windows frame the serene views of the backyard, filling the space with natural light and creating a seamless connection between indoor and outdoor living. Custom cabinetry with soft-close hinges, beautiful granite countertops, and porcelain tile give the kitchen a refined yet welcoming feel. The open layout flows effortlessly into the family room, where an eat-in peninsula breakfast bar invites casual meals and conversation, and sliding doors provide easy access to the backyard. The hall bath includes a dual vanity along with a shower/tub combo with a beautiful tile surround. The primary en-suite offers added convenience with a custom dual vanity with integrated electrical outlets, step-in shower and a separate custom walk-in closet system. Enjoy the outdoors in your private backyard haven, complete with a pool and spa, oversized Alumawood patio cover, and mature fruit trees, including avocado, lemon, lime, apple, peach and Valencia Orange. The nicely landscaped front and back yards enhance the outdoor living experience, all on a generous 10,000 sq ft lot. A spacious 3-car garage with built-in storage and workbench provides room for vehicles, bikes, and all your gear, plus ample driveway parking for guests. As an added bonus, the home includes a Water Conditioning System that boosts efficiency while providing cleaner, softer water for everyday use. Prime location near Redlands hospitals, schools, parks, shopping, and restaurants. Don’t miss this opportunity. Call today and make this YOUR home for the holidays!
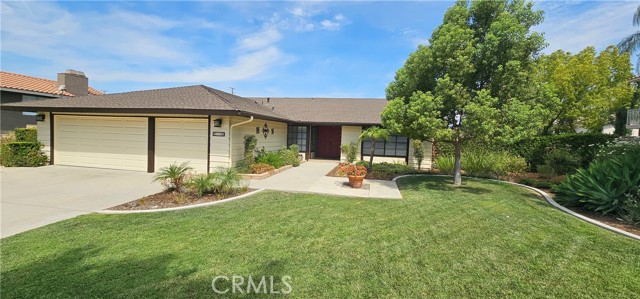
Meadowlands
14289
Riverside
$799,900
2,465
3
3
VIEWS! VIEWS! VIEWS! Welcome to 14289 Meadowlands Drive — a beautifully upgraded Riverside home featuring 3 bedrooms, 2.5 bathrooms, and 2,465 sq ft of living space on an expansive 8,276 sq ft lot. From the moment you step inside, you’ll notice the unique design touches and thoughtful improvements throughout. You’re greeted by an inviting entryway with a formal dining room to the left. Continue into the heart of the home to find an open-concept living space with a bright kitchen, dining nook, and living room centered around a beautiful fireplace. The upgraded kitchen opens seamlessly to the main living area, creating a warm, welcoming space ideal for daily living and entertaining. You’ll love the huge walk-in pantry with custom checkered paint and abundant shelving for organization. Direct garage access adds everyday convenience — especially on those grocery-heavy days. Head upstairs to the oversized primary suite, featuring two closets, dual vanities, a separate soaking tub and separate shower, and a private toilet closet. Large corner windows bring in incredible natural light and stunning views you’ll never get tired of - especially on the Fourth of July. Secondary bedrooms are generously sized with custom paint and great storage options. A spacious landing provides the perfect spot for a desk or cozy reading nook, and the upstairs laundry room also features custom paint and upgrades. Multiple updates have been completed throughout the home, offering comfort, style, and peace of mind. This home also has newer leased solar panels, providing energy efficiency and cost savings. The large backyard includes a swingset, fruit trees, and ample space to relax, play, garden, or reimagine into your dream outdoor retreat — perfect for entertaining, pets, or future enhancements. Located in a desirable neighborhood close to shopping, dining, parks, and commuter routes, this home blends character, upgrades, and space in a fantastic Riverside location.
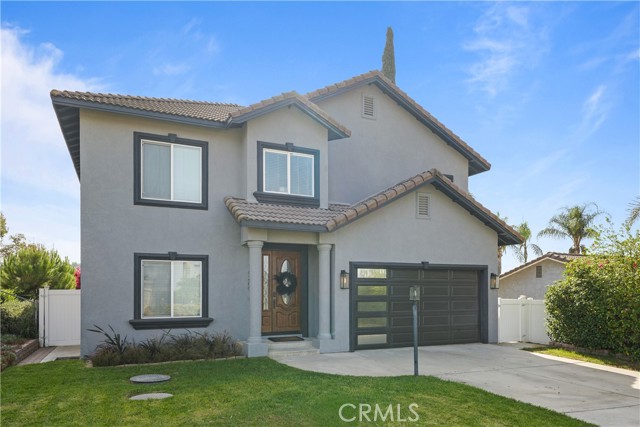
59th
721
Long Beach
$799,900
1,252
3
2
Newly Remodeled Throughout! Step into this modern 3-bedroom, 2-bath Long Beach Home with Open Floor Concept, Bright and airy Living Room. Stylish Kitchen offers Shaker Cabinets, Quartz Bar Top and Counter Tops throughout, Stainless Steel Appliances included with sale! 2 Tastefully Remodeled Full baths with new Fixtues. Manicured & Spacious Backyard ideal for gatherings, gardening, or relaxing under the California sun. Multiple Papaya & Chili Trees, Home grown Edible herbs - One-car garage with convenient driveway parking. Conveniently located near local parks, schools, and major freeways, making it a great fit for commuters or anyone seeking a well-connected community.
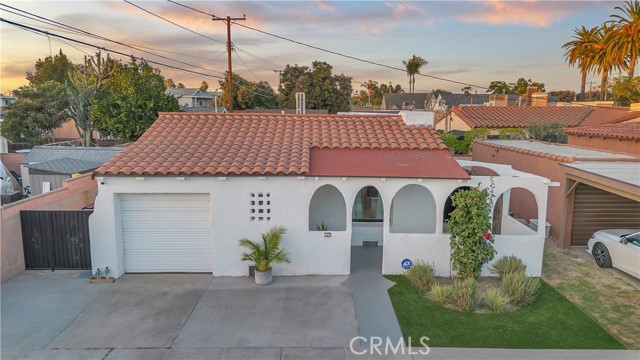
Rosemead
3817
Rosemead
$799,900
1,215
3
2
Welcome to this single-story home nestled in prime location in city of Rosemead, R3 zone, walking distance to school, park, restaurant, bank, super market, post office, city hall and library. Pefect cornor lot, plenty of room for add on and ADU, also ideal candidate for investors / developers, lot of potential. It features 3 bedrooms, 2 bathrooms, deattached garage and two driveways. easy to access I10 freeway. Don’t miss out on this rare opportunity to own a charming home in a highly sought-after neighborhood. Schedule your visit today!
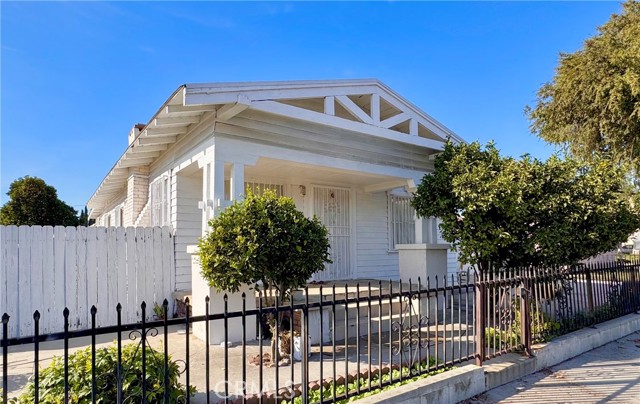
Schneider
17026
Fontana
$799,900
3,707
5
4
Come and make this beautiful North Fontana home your own Dream Home. Offering 5 Bedrooms "ALL" with WALK-IN closets including a huge Master’s WALK-IN closet with “HIS and HERS” sinks. It has 4 “FULL” Bathrooms with one jack and jill. High quality custom wall paint. A convenient downstairs bedroom perfect for guests or in-laws or even an office and one of the Full Bathroom is right across it. This home comes with an OFFICE/DEN used by their kids' as a home school; a good-sized LOFT for great family entertainment or playroom area and a POCKET OFFICE space for work, school, hobbies and/or personal projects, just perfect for all generations and families alike. Step inside to an open-concept floor plan filled with multiple flexible living and dining areas, natural light, REAL WOOD + VINYL WINDOW SHUTTERS throughout the house that help SAVE electric bills during summer times. It has a large upstairs laundry room with sink and cabinets. The kitchen features a FULL backsplash, center island, ample cabinetry and granite counter space, perfect for cooking and gathering with loved ones. You can watch and cook at the same time since kitchen faces the television area. All stainless steel appliances. A good-sized WALK-IN PANTRY too. And yes, this home offers the perfect balance of comfort, functionality and convenience with recessed lighting throughout for modern family living. Three-car attached garage, Tankless Water Heater, landscaped front yard and “ALL” block wall fences with one shared fence with a truly wonderful and friendly neighbor. Custom made Steps with Bricks and Solar Powered Lamp Post (Dusk to Dawn). Located in a Corner Lot thus giving you more privacy. View of the mountains from the master's and secondary bedrooms. Original homeowners. A covered porch and a low maintenance backyard with nice and huge planter’s box with “artificial turf” on one side for kids play area. Nancy R. Kordyak Elementary School is just an 8 minute walk. Perfectly located near the 15 and 210 Freeways; a short drive to Costco, Banks, Restaurants, Lowes, Golf Course, Schools, Medical and Shopping Centers. There are 2 parks which are both walking distance and BEST of ALL, "NO HOA"
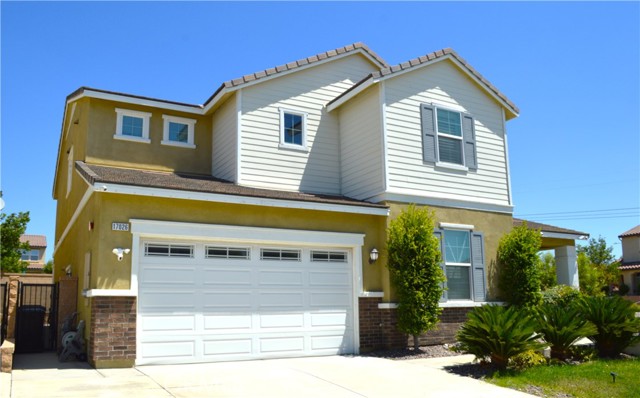
Zurich
24375
Crestline
$799,900
1,920
4
3
Welcome to your lake-view retreat in the highly sought-after San Moritz neighborhood of Crestline, just 50 steps from the water’s edge at Lake Gregory. This beautiful mountain home sits on the sunny side of the lake, allowing for faster snow melt, longer sunlight throughout the day, and easy year-round access. Unlike many homes in the area that sit on private roads, this property benefits from city-maintained streets, with snowplows passing right by in the winter. Conveniently located within walking distance of shops and restaurants, and just moments from the highway, this home also enjoys access to delivery services such as DoorDash and Instacart, making mountain living both comfortable and convenient. A major bonus is parking for 7 vehicles—a rare and valuable amenity in the mountains. The home features a level-entry front door with no stairs or steep hills to climb, offering easy access for all ages. The main level includes a spacious kitchen and dining area, a large great room with a fireplace, and an unobstructed view of Lake Gregory from the top-level deck. A full bedroom and bathroom with a tub are also located on this level, ideal for guests or single-level living. Downstairs, you’ll find a spa-like retreat with a beautifully designed bathroom featuring dual sinks and a large walk-in shower, as well as a generous bedroom with access to a second deck overlooking the lake. This level also includes a large game room complete with a pool table, foosball, and TV area, perfect for entertaining. The lower level includes indoor laundry, two additional bedrooms with a shared jack-and-jill bathroom, and a third deck offering yet another stunning lake view. A set of wooden steps off one of the lower bedrooms provides direct outdoor access down to the lake for easy water activities and relaxation. This home is being sold fully furnished and is move-in ready. With no HOA, a low tax rate of approximately 2.11%, and all financing accepted, this property is ideal as a full-time residence, second home, or highly profitable short-term rental. Don’t miss this rare opportunity to own a lake-view home in one of Crestline’s most desirable locations. Schedule your private showing today.
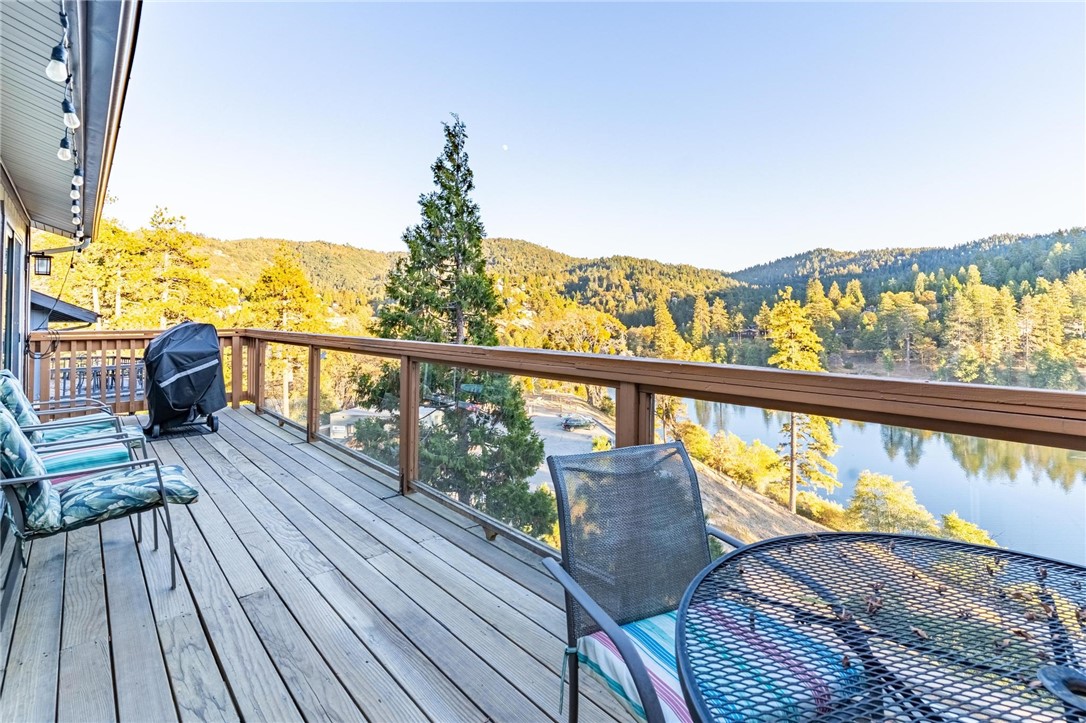
Fox Farm
1226
Big Bear City
$799,900
2,406
4
3
Built in 2006, this stunning mountain retreat blends comfort, entertainment, and convenience into one remarkable home. Whether you’re seeking a full-time residence or a weekend getaway, this property has everything you need for the ultimate Big Bear lifestyle. Offering 4 bedrooms, 2.5 bathrooms, and 2,406 sq ft of living space, this home is thoughtfully designed for both relaxation and entertaining. Upon entry, you’re welcomed into a poker room with a built-in wet bar and a double-sided fireplace that also warms the spacious living room. The large kitchen features ample cabinet space and flows seamlessly into the dining area and living room, where soaring ceilings and abundant natural light create an inviting atmosphere. Upstairs, you’ll find three generously sized bedrooms along with a luxurious primary suite complete with a walk-in closet. The bathrooms are finished with elegant stone accents, adding a touch of mountain sophistication and class. Situated on a nearly 9,000 sq ft lot, the home provides plenty of space to enjoy the outdoors, all while being just minutes from Snow Summit Ski Resort, Big Bear Lake, shopping, dining, and year-round recreation. For added enjoyment, the spacious garage has been converted into a full game room, complete with a pool table, air hockey, arcade games, and a sauna — a true entertainment hub for family and friends. Step outside onto the deck and indulge in your private Jacuzzi, the perfect place to unwind and take in the fresh mountain air under the stars.
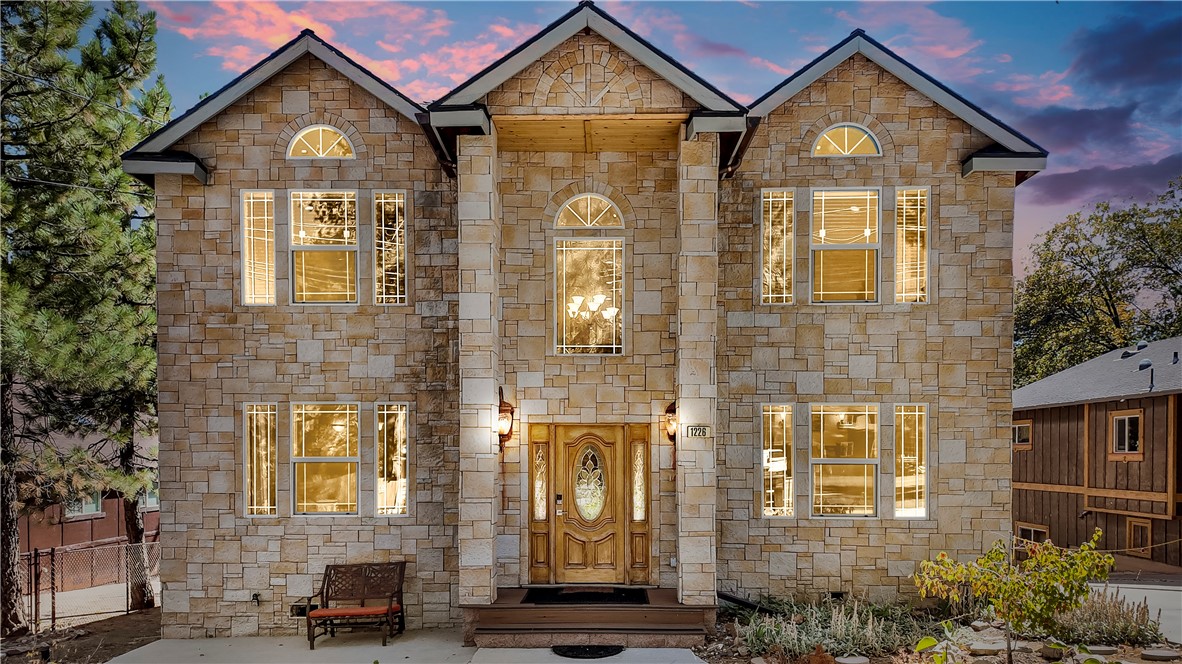
Eucalyptus Ave
927
Inglewood
$799,900
1,600
4
2
This charming single-family home offers the perfect blend of comfort, space, and unbeatable location. With 4 bedrooms and 2 bathrooms spread across 1,600 square feet, it’s a place where memories are waiting to be made. Set up perfectly for multi-generational living with separate living quarters. The detached garage and generous backyard add even more value—ideal for gatherings, gardening, or simply enjoying the California sunshine. Location, Location, Location • Just 2 miles from SoFi Stadium, Intuit Dome, and The Forum • Minutes from LAX—ideal for frequent travelers • Less than 5 miles to Dockweiler Beach for sunset strolls and bonfire nights • Only two blocks from a local elementary school—perfect for families with young children
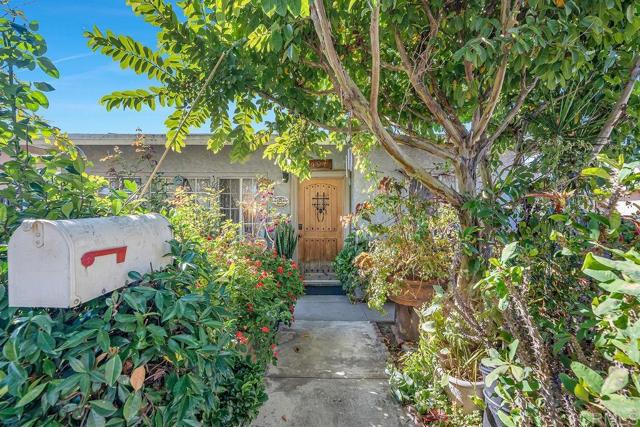
Ramona
7221
Rancho Cucamonga
$799,900
1,832
4
2
JUST REDUCED!!! This is a WONDERFUL Single Story Home for the Growing Family!! Awesome Location with LOW Taxes and NO HOA Fees!! Enjoy this Spacious Floor-Plan Offering 1832sqft with 4 LARGE Bedrooms and 2 FULL Bathrooms * * Large Living Room with Brick Fireplace and SMOOTH CEILINGS * * REMODELED Kitchen with Corian Counters, Tiled Back-Splash, Wood Flooring Throughout, STAINLESS STEEL APPLIANCES and Breakfast Nook to Enjoy your Morning Coffee * * SUPER-SIZED Bonus Family Room is Perfect for Family Gatherings with Space for your Formal Dining Room * * Separate ENCLOSED Patio Room with Tiled Floors, Skylights and Ceiling Fan can be used as a PLAY ROOM for the Kids, Bonus Room, In-Home Office or Fitness Room * * UPGRADES Includes New Roof, new durable PEX plumbing, recently painted, new HVAC, new water heater, Plantation Shutters, Ceiling Fans, REMODELED BATHROOMS, Tiled Flooring, Recessed Lighting, Raised Panel Doors, Vinyl Windows, Wood Laminate Flooring, Scraped Ceilings, Mirrored Wardrobes, VERY LOW COST Solar Package to Reduce Energy Costs and MUCH MORE * * SPACIOUS Primary Bedroom with Extra-Large Closet - AND - Primary Bathroom with a Custom Tiled Shower * * THREE Additional Nicely Appointed Bedrooms * * Wonderful Backyard offers Views of the Surrounding Mountain-Tops, Surrounded by Block Walls and Lots of Grass for the Kids to Play or Add your CUSTOM POOL * * Nice Curb Appeal with TWO CAR Attached Garage and Added Concrete Parking for your RV/Boat, Trailer or Guests * * Terrific Family Community and Close to Schools, Shopping, Dining/Restaurants, Parks and EZ Freeway Access - LOW TAXES Make this a MUST SEE...SUBMIT ALL OFFERS!!!
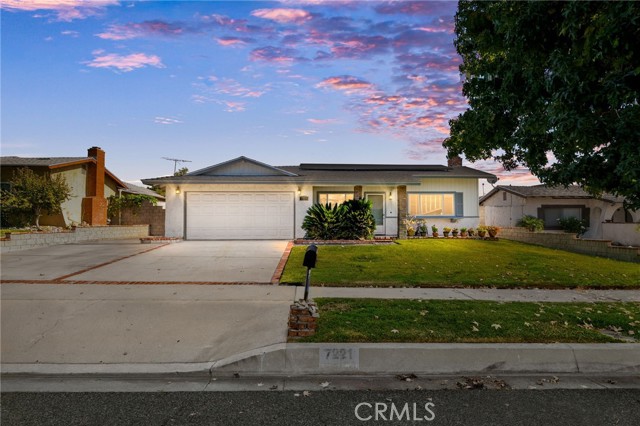
Quirk
32010
Acton
$799,900
1,954
3
2
Welcome home to peace, privacy, and space — over 8 acres of it. This beautifully upgraded Acton property features 3 bedrooms plus a bonus room that easily works as a 4th bedroom, playroom, homeschooling area, or home office. Inside, you’ll find a newly renovated kitchen with quartz counters, tons of cabinet space, new appliances, and great room flow for everyday living. The home includes new floors, fresh interior/exterior paint, recessed lighting, upgraded energy-efficient windows and sliders, and a brand-new A/C system for year-round comfort. Both bathrooms shine with floor-to-ceiling tile and modern vanity and plumbing fixture finishes. Kids, pets, and hobbyists will love the wide-open outdoor space, the covered patio with amazing views, and the large storage shed for gear or projects. The finished 2-car epoxy garage adds even more functionality. Located in the quiet hills of Acton, this home offers the perfect balance of country living and convenience — just minutes from the 14 freeway, local schools, and town amenities. A rare opportunity for families seeking space, comfort, and breathtaking natural surroundings.
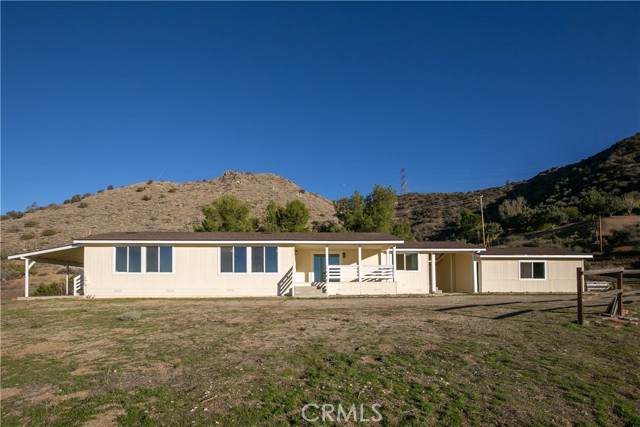
Herron
13191
Sylmar
$799,900
1,650
6
3
Welcome to 13191 & 13189 Herron St, a spacious property offering a combined approx. 1,650 sq. ft. of living space, featuring 6 bedrooms and 3 bathrooms in one of Sylmar’s most desirable neighborhoods. The main home includes 4 bedrooms, 2 bathrooms, and approx. 1,190 sq. ft., while the permitted, detached ADU provides an additional 2 bedrooms, 1 bathroom, and approx. 460 sq. ft. Situated on a generous 7,680 sq. ft. lot, this property is ideal for first-time buyers or investors seeking strong rental income potential. The detached ADU, complete with its own separate address, is perfect for in-laws, extended family, or tenants. Enjoy close proximity to Mission College, O’Melveny Park, Veterans Park, and El Cariso Park & Golf Course, along with quick access to the 210, 5, 405, 118, and 14 freeways for an easy commute.
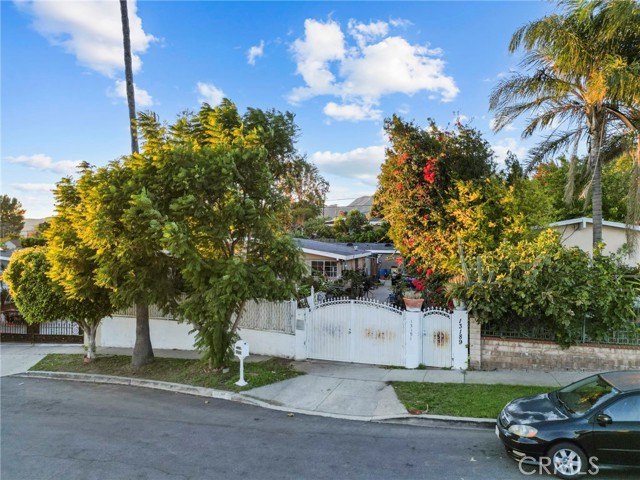
Clydesdale
9978
Jurupa Valley
$799,900
1,232
3
2
Welcome to this Stunning Single-Story, Three-Bedroom, Two-Bath Home in the Highly Desirable City of Jurupa Valley! COMPLETELY REMODELED INSIDE AND OUT! Beautiful Custom Entry Door; Accoya Wood. Gorgeous Remodeled Kitchen with Custom Wood Kitchen Cabinets by Thomasville, Samsung Kitchen Stainless Steel Appliances, Huge Island and Cambria Quartz Countertops with Backsplash (a must see). Open Floor Plan with a Bright Living Area. Remodeled Bathrooms. Large Yard with Huge Beautiful Covered Patio. NEW: Milgard Tuscany Windows, PEX-A Water Lines, Gas Line, Custom Closet Doors, 12 X 24 Floor Tile, Mitsubishi Electric Air Conditioner, Solid Wood Doors, Roof Duration Cool Plus Shingles, Concrete Patio and Driveway, Electrical Main Line from City, Electrical Box and Breakers, Ceiling Fans, LED Recessed Lighting, Dimmable Lighting Throughout, Vinyl Perimeter Fence, Etc...
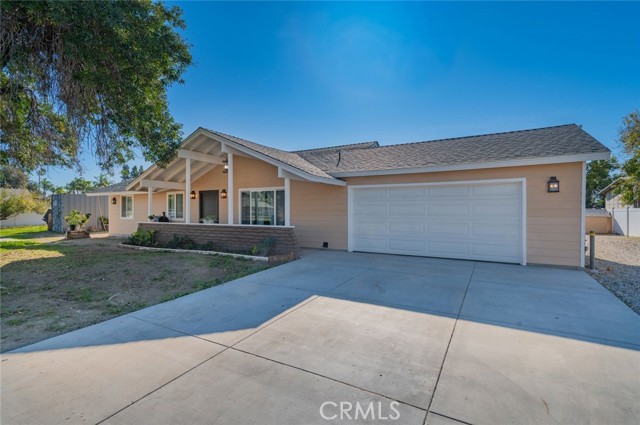
Ashby Lane
748
Brea
$799,900
1,367
3
3
EXCEPTIONAL TURNKEY residence nestled in the highly sought-after Berkeley community of Brea. This beautifully updated home offers approximately 1,367 square feet of refined living space, featuring 2 bedrooms (including an open loft that can easily be converted into a 3rd bedroom), 3 bathrooms, and a direct-access 2-car garage with EV Charger.Set in a quiet interior location, this home exudes quality and sophistication from the moment you step inside. Rich walnut hardwood flooring flows through the main living areas and up staircase, while custom shutters, fresh paint, recessed lighting, and designer touches elevate the ambiance throughout. The inviting living room is anchored by an updated fireplace that adds comfort and charm creating a warm and welcoming atmosphere. The remodeled kitchen is sure to impress—showcasing upgraded granite countertops, a stylish backsplash, stainless steel appliances, a modern range hood, gas stove, built-in microwave, refrigerator, and a generous walk-in pantry. Perfectly designed for both everyday living and effortless entertaining, the kitchen opens seamlessly to the dining and living areas. Upstairs, a bright open loft with lots of natural light offers the perfect flex space—ideal as a home office, lounge, or easily converted into bedroom #3. The secondary bedroom and remodeled full bathroom are well-appointed and filled with natural light. The luxurious primary suite features a large walk-in closet and a remodeled en-suite bathroom reminiscent of those found in high-end homes, offering a truly spa-like retreat. The Berkeley community offers resort-style amenities including a sparkling pool, and BBQ area, —all just steps from local shopping, dining, and conveniences. Enjoy unbeatable proximity to the Brea Mall, the vibrant Downtown Birch Street Promenade, Brea Tracks walking trails, parks, and major freeways. Move-in perfect and ideally located, 748 Ashby Lane offers the best of Brea living—style, comfort, and walkability in one of the area’s most desirable neighborhoods. Welcome home. “Virtual staging used in select images to illustrate possible use of space.”
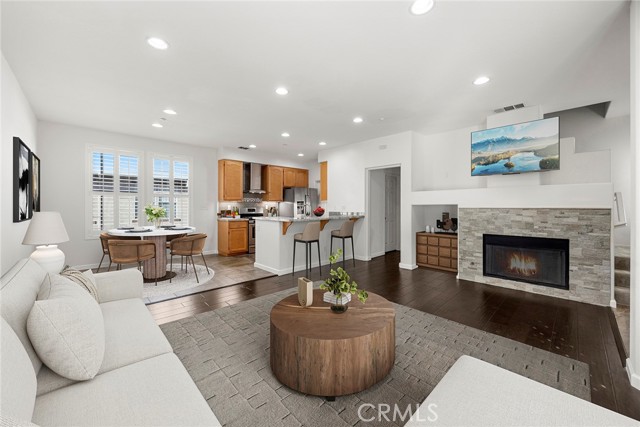
32742 Alipaz #153
San Juan Capistrano, CA 92675
AREA SQFT
1,675
BEDROOMS
3
BATHROOMS
2
Alipaz #153
32742
San Juan Capistrano
$799,900
1,675
3
2
No SPACE RENT, only $350 per month HOA and INVESTORS, YOU CAN RENT THIS HOME OUT! This is a very UNIQUE quad-wide manufactured home that HAS A GARAGE AND ROOF-TOP DECK! Located in Rancho del Avion across from The Farm, this home has just under 1700 sf, with a newer remodeled kitchen with quartz countertops and newer appliances (dishwasher and garbage disposal are the quiet ones), newer roof, 3 large-sized bedrooms with plentiful closet space, and a separate oversized dining room that could be used as a den, extra bedroom, or an office. Comes complete with laminated wood floors, back covered patio, a fireplace, dual sinks in primary bath and extra loft storage in the garage. There is also RV parking virtually out your back door for $50/month. This community is Beach close and has access to the Bike trail. There is also a Community Pool, Spa, Playground, Basketball court, Billiards, Dog area and you’re close to downtown San Juan Capistrano with the new River Street Marketplace, Dana Point Harbor, Dining, Shopping and Entertainment. IT DOESN'T GET BETTER THAN THIS! Move quickly because homes in this park go fast. Please note: Pictures shown are virtually staged.
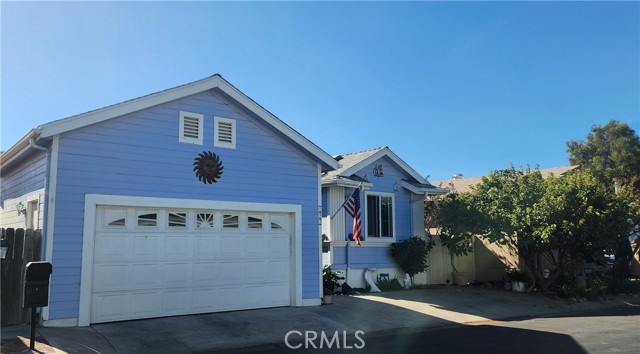
Hass
264
Fallbrook
$799,900
2,209
5
3
Welcome to 264 Hass Lane — a beautifully maintained three year old home with 5-bedrooms, 3-bathrooms offering over 2,200 sq ft of flexible living space in the heart of scenic Fallbrook. Tucked away on a peaceful street, this spacious residence features an open-concept layout, abundant natural light, and solar power for energy efficiency. Step inside to find a thoughtfully designed floor plan with a large living area, a modern kitchen with ample cabinetry, and room for both casual and formal dining. The main level includes a full bedroom and bathroom—perfect for guests, multigenerational living, or a home office. Upstairs, the generous primary suite boasts a walk-in closet and ensuite bath, complemented by three additional bedrooms and another full bathroom. Outdoors, the expansive lot offers endless possibilities—garden, entertain, or simply enjoy the quiet privacy of this charming neighborhood. With central heating and air, a 2-car garage, water filatration system, and newer upgrades throughout, this home is move-in ready and built for comfort. Enjoy the rural charm of Fallbrook while still being just minutes from shops, dining, top-rated schools, and easy freeway access. Whether you're looking for space to grow or a peaceful place to call home, this one checks every box!!!
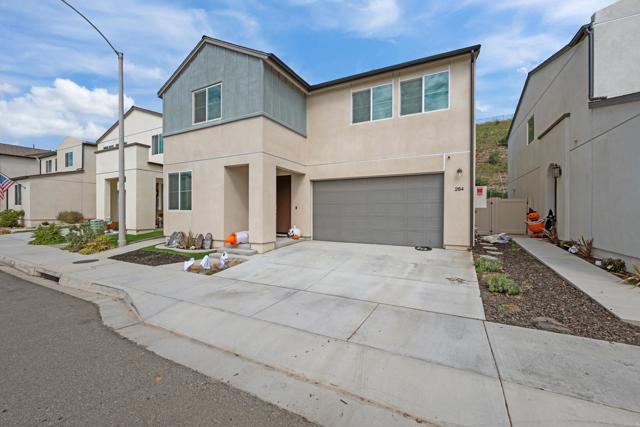
Geo Wash
8571
Yuba City
$799,900
2,524
5
3
Experience the Best of Country Living with City Convenience! Looking for the perfect balance of peaceful country life and easy access to city amenities? Look no further! This well-maintained two-story home offers the best of both worlds just minutes from town and within a comfortable commute to Sacramento, Woodland, and Davis. Featuring 5 spacious bedrooms and 3 baths, this property offers plenty of room for multi-generational living or hosting guests. Enjoy two fully equipped kitchens, an automatic gated entrance, a two-car garage, and a large concrete patio perfect for outdoor gatherings. Relax and unwind by the swimming pool with a diving board, or entertain family and friends at the beautiful picnic area complete with a waterfall and pond, all connected to the irrigation system ideal for your gardening needs. Set on 5 acres of prime land, this hidden gem includes approximately 4 acres of organic walnut trees plus a variety of fruit trees almonds, pomegranates, apricots, prunes, figs, grapes, apples, persimmons, and citrus all supported by a sprinkler irrigation system and two pumps. Additional highlights include a large gravel parking area perfect for RVs, boats, trucks, or heavy equipment. This is a truly unique property offering beauty, function, and opportunity.
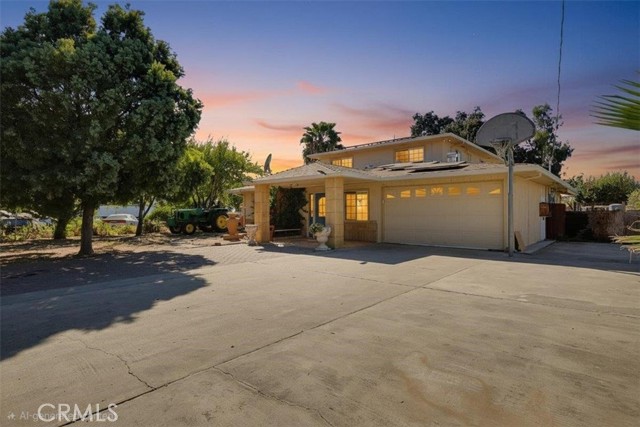
Santa Rosa Glen
37168
Murrieta
$799,900
3,010
4
3
Welcome to your dream home! This beautifully upgraded 4-bedroom, 3-bath residence offers an open, inviting layout with a spacious bonus room—perfect for a home office, game room, or private retreat. Throughout the home, you’ll find custom window shutters, dual-zone central AC, and a cozy gas fireplace that create the perfect blend of comfort and style. The chef’s kitchen is the heart of the home, featuring a massive island with Corian countertops, a Sub-Zero refrigerator, brand-new stainless steel appliances, and a built-in water filtration system—ideal for entertaining and everyday living. Upstairs, unwind in the luxurious primary suite, complete with a private lounge area, a large balcony with sweeping mountain views, and an elegant en-suite bath offering dual sinks, a glass-enclosed shower, and a relaxing soaking tub. Step outside to your own private oasis—a resort-style backyard with a sparkling pool and rock slide, a soothing spa, and plenty of space for gatherings under the California sun. Additional features include a 3-car garage and an oversized driveway with ample parking for guests or recreational vehicles. Homes like this don’t come around often—schedule your private showing today and experience the beauty of Copper Canyon living for yourself!
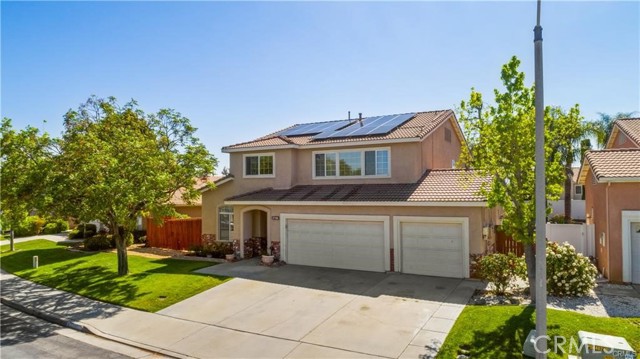
Dixie Lee
298
Big Bear Lake
$799,900
2,266
3
2
Nestled on a picturesque 2.63-acre lot, this beautiful 3-bedroom, 2-bath mountain home offers 2,266 square feet of comfortable living space designed for both relaxation and entertaining. Enjoy the tranquility of nature while still having all the space and amenities you desire. Step inside to find generously sized bedrooms and large, well-appointed bathrooms. The expansive layout includes a massive downstairs game room—perfect for entertaining family and guests, or converting into a media room, office, or hobby space. Enjoy mountain air and breathtaking views from not one, but three spacious decks, ideal for outdoor dining, lounging, or simply soaking in the peaceful surroundings. Whether you’re looking for a full-time residence or the perfect weekend getaway, this home offers the privacy, space, and charm that make mountain living so desirable.
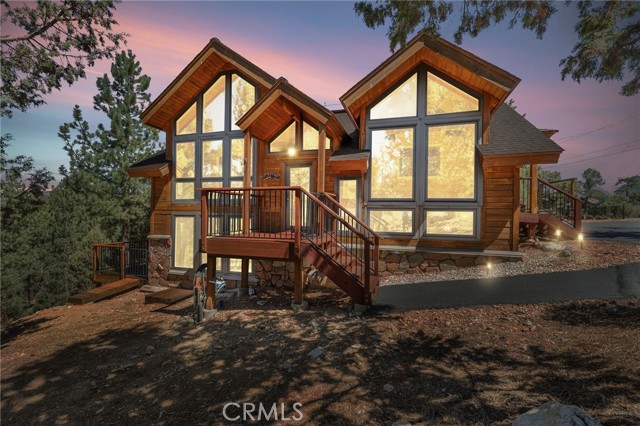
Val Vista
1385
Pomona
$799,900
1,369
3
2
Beautifully renovated 3-bed, 2-bath home on an oversized lot in a quiet Pomona neighborhood. Features include a spacious layout, updated interiors, and a 2-car garage. Enjoy easy access to major freeways (10, 57, 60, 71, 210) for convenient commuting. Located near the Pomona Fairplex, LA County Fairgrounds, Ganesha Park, and Mountain Meadows Golf Course. Perfect for entertaining, relaxing, or future expansion—this move-in ready home offers space, style, and a great location. Home viewings only during open house hours.
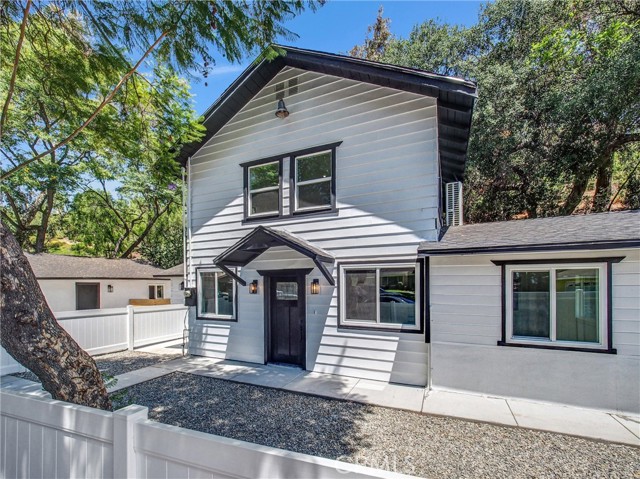
Amherst Privado
4613
Ontario
$799,900
1,636
2
2
Located in the desirable senior 55+ gated community of Esperanza, this 2 bed, 2 bath single-story home was built in 2022 by Lennar and offers modern comfort with tasteful upgrades. The kitchen features premium finishes, complemented by upgraded flooring, shutters, a water softener, extra wide doorway and master shower stall for handicap access and an epoxy-coated garage floor. Enjoy resort-style amenities at the La Jolla Clubhouse, including a fitness center, pool, pickleball courts, and dog park. Just 3 minutes from major shopping and dining at The Station, this home also includes leased solar panels for energy efficiency (buyer to assume lease).
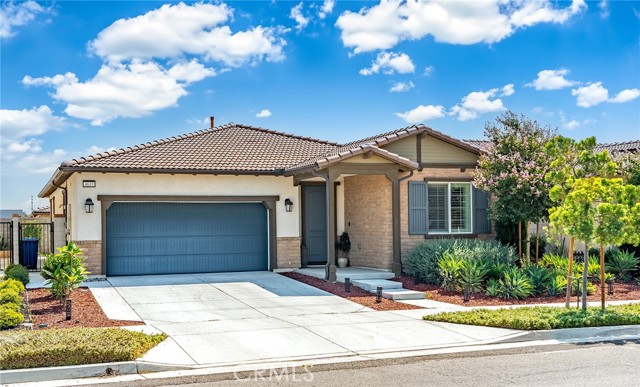
Mcmahon
1519
Lakeport
$799,900
2,400
2
3
Imagine a spacious, 2 bedroom 2 bath custom-built home designed with both luxury and functionality in mind. The main house features high ceilings, custom cabinetry, and premium finishes like hardwood floors, tile countertops, giving the home a sophisticated, timeless appeal. At the heart of the home, the living room is expansive with a cozy wood fireplace with a distribution heating system that flows through ducts to each room. Large windows flood the interiors with natural light, offering stunning views of the surrounding landscape. French glass door that opens to a beautiful outdoor ceramic tile area, perfect for entertaining. The kitchen offers ample storage in sleek, custom cabinetry. Adjacent to the kitchen, a formal dining room provides space for hosting family gatherings or intimate dinner parties. The master suite is a retreat with large windows, walk-in closet, bathroom featuring oversized shower, and built-in vanity. Additional bedroom with built in desk area and trundle bed, with ample closet space. One of the standout features of this property: the in-law unit. This self-contained living space is perfect for extended family, or guests. It features a full kitchen, living area, extensive mobile work station, full bathroom, and beautiful tiled flooring, all designed with the same high-quality finishes as the main house. Step outside into the expansive backyard, where a stunning swimming pool and stone tiled hot tub glistens in the sun. Heated by a diesel fuel heater. Tiled outdoor open-air shower designed to provide a refreshing and natural experience. Perfect backyard for hosting summer parties and enjoying the Ca. sun. It has its own entrance, ensuring privacy, but it’s conveniently near the main home for easy access when needed. Another stand out feature: the 3000 sq. ft. four-car collectors garage with separate washing bay and workshop, ideal for car enthusiasts. 2 full car lifts, radiant heat throughout, 4 zone contractors swamp cooler- cools all areas. The garage is spacious enough to house vehicles, equipment, with plenty of room for organization. This home features a fenced table grape vineyard, fenced fruit orchard, and two fenced vegetable garden areas. Solar paid for! So much more. Contact for more info. Every detail of this custom-built home has been designed with comfort, convenience, and luxury in mind, making it the ultimate family retreat with plenty of space for everyone to enjoy. New water heaters and heating and air.
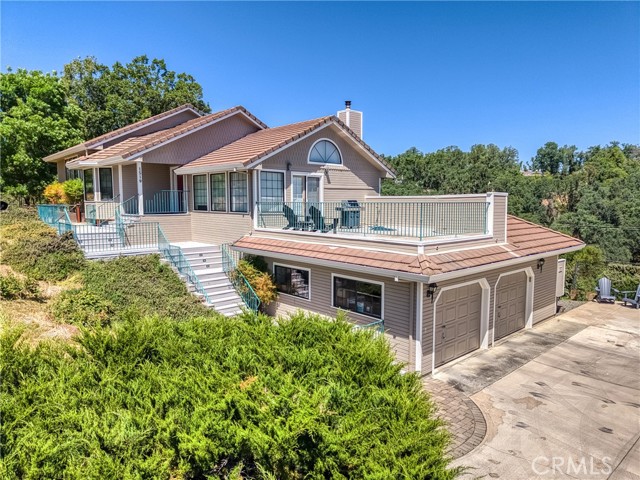
La Cienega #904
1155
West Hollywood
$799,900
798
1
1
Welcome to this charming 1-bedroom, 1-bathroom unit, perfectly situated in one of West Hollywood's most desirable neighborhoods, where urban sophistication meets effortless living. This thoughtfully designed home is bathed in an abundance of natural light, thanks to its large windows that frame stunning, unobstructed views stretching across the cityscape offering a picturesque backdrop that elevates every moment, whether you're enjoying a quiet morning or relaxing after a busy day. The open-concept layout flows seamlessly, featuring sleek, modern finishes that create a welcoming ambiance, with ample space to arrange furniture to suit your style and needs. The bedroom serves as a cozy retreat, complete with generous closet space, natural light, and stunning views. Adding to the appeal, the property includes the luxury of 24/7 valet service, providing unparalleled convenience and a touch of elegance that sets this unit apart in a bustling area known for its vibrant energy. Step outside to a private balcony where the breathtaking views take center stage, offering an ideal spot to relax, entertain friends, or simply soak in the West Hollywood skyline. This residence is more than just a place to live it's a lifestyle upgrade, nestled in a prime location that puts you within easy reach of the area's renowned dining scene, trendy shops, and lively entertainment options, from iconic nightlife to cultural hotspots. Whether you're seeking a peaceful sanctuary or a stylish base to explore all that West Hollywood has to offer, this unit delivers a perfect balance of comfort and convenience, all while being centrally located for easy access to wherever you need to go.
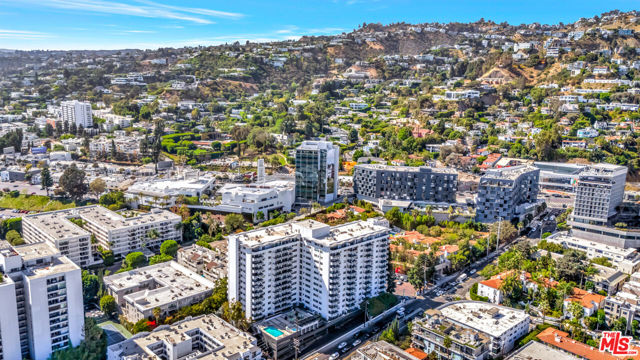
223rd #1
121
Carson
$799,900
1,903
3
4
KM Townhomes are turning heads again with a powerful combination of value, quality, and location. With five of the nine homes already sold, the final collection — including the larger, end-unit floor plan — is now being offered at INCREDIBLE NEW PRICING, PLUS LIMITED-TIME BUYER INCENTIVES THAT MAKE THESE HOMES MORE ATTAINABLE THAN EVER. Crafted by a well-respected local builder known for excellence and attention to detail, each 1,903-square-foot residence features three spacious bedrooms, three-and-a-half bathrooms, and a versatile additional room that can function as a fourth bedroom, home office, gym, or media room. As an end unit, this home benefits from enhanced natural light and increased privacy. A private two-car garage and thoughtful layout further elevate livability. The interiors are outfitted with professional-grade kitchens featuring 36" ranges, stainless steel appliances, sleek cabinetry, in-unit washer and dryer hookups, designer-selected finishes, and central air conditioning throughout. Each home also includes a private patio, off-street guest parking, and access through a gated pedestrian entry for added security and peace of mind. Every residence is equipped with high-efficiency solar panels, supporting long-term utility savings and sustainable living. Ideally located near major freeways, shopping, dining, and reputable schools, KM Townhomes offer the perfect blend of modern comfort, community, and convenience. With limited inventory remaining and new pricing that won’t last, now is the time to make your move. Reach out to schedule your private tour and ask about current incentives — these final homes are ready to go.
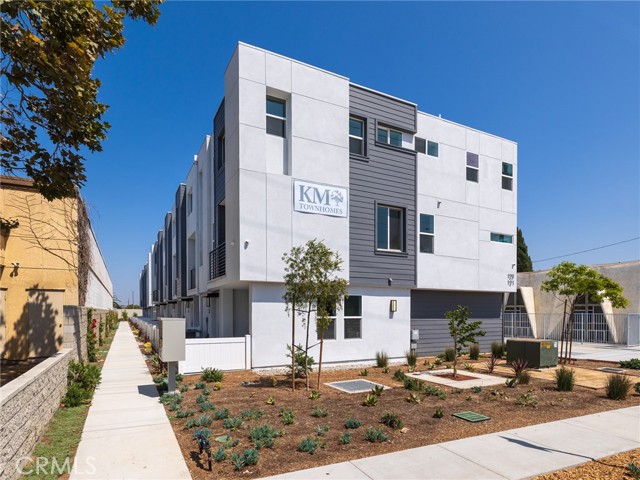
California
2712
Huntington Park
$799,900
1,638
6
4
Discover the potential of this versatile single-family home, offering expanded living space and excellent income-generating opportunities. With additional living space on the lot, this is conveniently used as additional passive income. This property is perfect for multi-generational living, rental income, or future value-add customization. Situated on a spacious R2 lot, there’s plenty of room to expand, customize, or build to suit your needs. Come with a vision and see the countless opportunities to expand the home’s functionality. Situated in a desirable location, this property is close to shopping, dining, schools, and major freeways, making it ideal for both homeowners and investors. Don’t miss this opportunity to own this value-add home with built-in income potential.
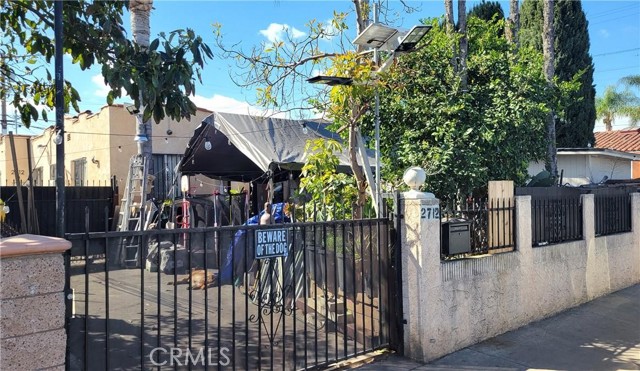
Live Oak
2749
Huntington Park
$799,900
1,320
6
4
Discover the potential of this versatile single-family home, offering expanded living space and excellent income-generating opportunities. With bonus living space on the lot, this is conveniently used as additional passive income. This property is perfect for multi-generational living, rental income, or future value-add customization. Situated on a spacious R2 lot, there’s plenty of room to expand, customize, or build to suit your needs. Come with a vision and see the countless opportunities to expand the home’s functionality. Situated in a desirable location, this property is close to shopping, dining, schools, and major freeways, making it ideal for both homeowners and investors. Don’t miss this opportunity to own this value-add home with built-in income potential.
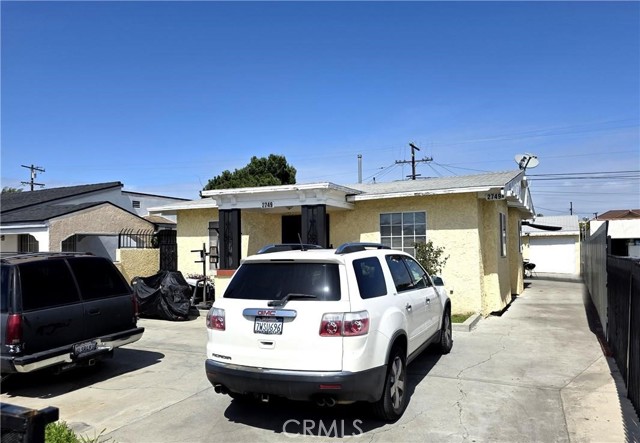
Live Oak Dr
7600
Jurupa Valley
$799,900
2,091
4
2
This property offers the rare advantage of its own private street, giving you the luxury of privacy and space, as if you had your very own mini neighborhood. As you approach the beautiful double-door entrance, the curb appeal alone sets the tone for what awaits inside. Stepping through the doors, you are greeted by a bright and spacious hallway that flows seamlessly into the heart of the home. The kitchen is not only functional but also inviting, with plenty of room for cooking and entertaining. The living room is warm and welcoming, filled with natural light and designed for both comfort and gatherings with family and friends. Every detail inside this home has been carefully thought out to create an atmosphere that feels both elegant and cozy. Outside, the backyard truly feels like your own private resort. The sparkling pool and relaxing spa make it the perfect space to enjoy warm summer days and cool evenings. A covered attached patio offers the ideal setting for outdoor dining or lounging, while the detached wooden patio provides versatility, whether you want a shaded outdoor gym, a second dining area, or a serene retreat to relax. Beyond the pool area, the extended backyard offers even more possibilities. Whether you envision parking RVs, storing outdoor toys, or creating space for animals, this yard gives you the freedom to make it your own. The combination of the home’s indoor charm and outdoor amenities makes this property a truly special retreat—beautiful, functional, and perfect for creating lasting memories.
