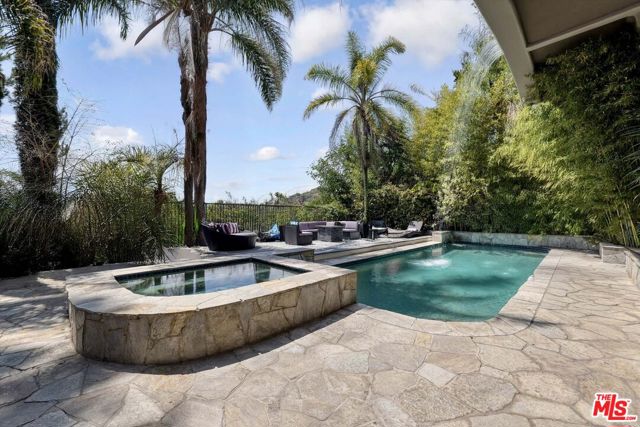Search For Homes
Form submitted successfully!
You are missing required fields.
Dynamic Error Description
There was an error processing this form.
Knobhill
3820
Sherman Oaks
$4,799,000
8,825
4
6
Perched high in the Sherman Oaks hills, this striking modern estate embodies design, performance, and luxury. Completed in 2020 and enhanced to perfection, the residence spans roughly 8824 square feet of open, light-filled living space framed by breathtaking mountain and city views. Every detail was envisioned for effortless entertaining, from the showpiece chef's kitchen with an expansive island and floor-to-ceiling glass, to the outdoor terrace that evokes the ambiance of a five-star rooftop escape, complete with an infinity-edge pool, cascading waterfall, fire pit, and multiple lounge areas for relaxation and gatherings. Lifestyle amenities include a professional-grade home cinema with advanced automation, and a fully equipped gym integrated within a remarkable 10-car showcase garage. A private elevator connects all levels with ease. The primary suite offers a tranquil retreat with a wraparound terrace, spa-inspired bath with soaking tub, and a custom dressing area, all capturing sweeping valley panoramas. Secured by gated entry and comprehensive surveillance, this property ensures privacy and peace of mind while defining elevated California living through bold architecture, refined finishes, and flawless execution.
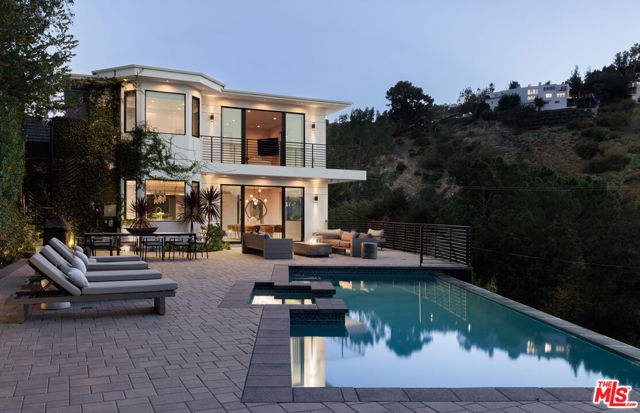
Esplanade Unit A
814
Redondo Beach
$4,799,000
2,413
3
3
Three levels of direct ocean-view living define this rare South Redondo Beach residence—each floor a private vantage point overlooking the Pacific from Palos Verdes to Malibu. Set along the quieter stretch of The Esplanade, just steps from the Knob Hill beach stairs and minutes from Riviera Village, this three-bedroom, two-and-a-half-bath luxury oceanfront residence home offers front-row coastal living with rare added privacy. Built in the early 2000s as one of only three homes in a boutique development, this newer-construction property blends timeless design with modern livability. Tall ceilings (10' on the third floor and 9' on the first and second floors), genuine walnut and travertine floors,natural light, and walls of glass connect every interior space to the horizon. The open-concept main level flows effortlessly between living, dining, and kitchen areas, all leading to a full-width ocean-view deck perfect for morning coffee or sunset gatherings. The chef's kitchen combines form and function with stone counters, custom cabinetry, and premium appliances. Upstairs, the primary suite enjoys its own ocean-view balcony, walk-in closet, and spa-inspired bath with dual vanities, soaking tub, and separate shower. Two additional bedrooms, a full laundry room, and ample storage complete the upper levels. A reverse floor plan with entertaining and main living on the upper level adds to the security and privacy of this remarkable oceanfront find. On the entry level floor, a flexible beach room opens to an elevated patio and landscaped yard area—set above street level for enhanced privacy and reduced impact from passersby or pets. The space is ideal as a guest suite, home office, or media lounge with a coastal backdrop. A direct-entry two-car garage offers convenience and security, with easy access in and out of South Redondo via Knob Hill or Avenue A—an uncommon luxury for an oceanfront address. From this location, everything is within reach: the sand, the pier, and the boutiques and cafés of Riviera Village, Palos Verdes and beyond, Torrance shopping to the east and neighboring beach cities along The Strand to the North. Yet inside this home, the feeling is calm and removed—quiet, connected, and unmistakably the epitome of South Bay front row living.
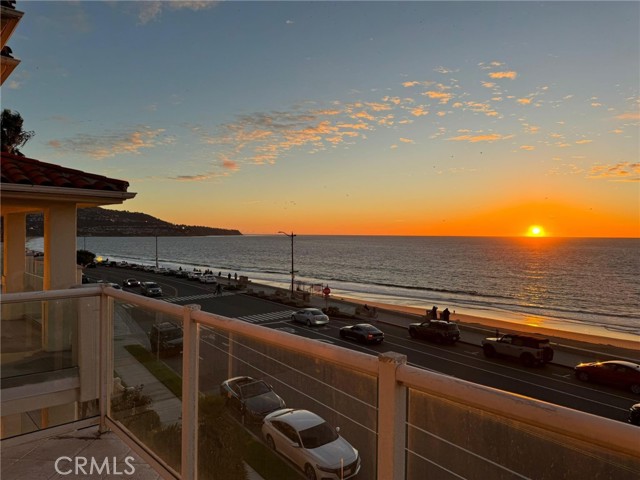
Shileno
16815
Encino
$4,798,000
4,515
6
7
Prominently situated at the end of a serene cul-de-sac in the highly coveted Lanai School District, this major remodel modern farmhouse masterfully combines luxury, comfort, and privacy. Thoughtfully designed with clean architectural lines, warm natural textures, and open-concept living spaces, the home features six generously sized bedrooms and seven well appointed bathrooms. At the heart of the residence is a gourmet kitchen, complete with custom cabinetry and an oversized island that anchors the expansive living and dining spaces - ideal for both everyday living and effortless entertaining. Walls of Fleetwood glass doors blur the line between indoors and out, opening to a lush backyard and pool oasis designed for year-round California living. Whether hosting gatherings, relaxing poolside, or dining al fresco under the stars, this 17,000 square foot lot makes for an unrivaled outdoor retreat. Just moments from the shops and restaurants of Ventura Boulevard yet tucked away in a peaceful, private enclave, this exceptional residence with ADU delivers timeless elegance, modern convenience, and a truly elevated lifestyle in one of Encino's most desirable neighborhoods.

Sunnyslope
4170
Sherman Oaks
$4,798,000
4,630
6
7
Introducing a newly built Deco Revival inspired modern estate in the heart of Sherman Oaks, ideally located South of the Boulevard and moments from top restaurants, shops, and cafés. Crafted with elevated materials and refined organic texture elements, this residence blends timeless Art Deco elegance with contemporary California living. The exterior features natural stone, brick, and smooth stucco, creating a striking architectural presence. Once inside, custom oak cabinetry, hand-crafted oak ceiling beams, and European natural stone countertops set a sophisticated tone. Upon entering, the main floor unfolds with a seamless flow through spacious, open concept living. Natural light fills the space where expansive living and dining areas flow seamlessly into the gourmet kitchen. The chef’s kitchen is equipped with premium Thermador appliances, European stone countertops, bespoke fixtures, and a large island designed for cooking, gathering, and everyday living. Curved architectural lines and thoughtful lighting, elevate the ambiance with refined soft deco influence. A desirable first-floor ensuite bedroom provides flexibility for guests or a private office, while a spacious theater offers an ultimate cinematic experience. Upstairs, there are four additional ensuite bedrooms, including a luxurious primary suite with vaulted ceilings, custom walk-in closet, private balcony overlooking the outdoors and a spa-inspired bathroom featuring premium finishes and marble countertops. Thoughtfully designed for comfort and privacy, each bedroom enjoys its own beautifully finished ensuite bathroom and custom closets. Make your way outside to the backyard oasis, offering a resort-style pool and spa, outdoor BBQ island and room for alfresco dining and entertaining. The 1 bedroom, 1 bathroom ADU is the perfect place for extended family, friends who are visiting or your home studio.
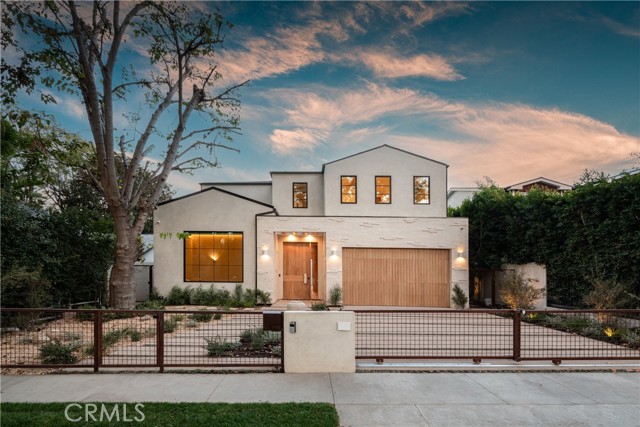
Noma Lane
1749
Encinitas
$4,795,000
6,149
5
6
A Tulum-inspired, top-to-bottom remodel w/soaring ocean & Batiquitos Lagoon views. On a leafy one acre lot, Andrade Architects nurtured an earthy-luxe vibe for this 5BR, 5.5 BA renovation combining organic materials w clean lines. Everything is custom: The primary spa experience w/heated floors, walnut cabinetry & the mood-lit foyer for sunset happy hour. Downstairs: Enjoy a media room, guest quarters & a speakeasy. Plus: A newly retiled pool & spa. Private location & close to beaches, dwntwn Leucadia. Architectural Cred: The OC-based Andrade Architects is known for the finest craftsmanship. Here, they enlisted new floors, lighting and new bathrooms for this luxurious renovation. The arrival reflects the level of craft with a custom 10-foot walnut pivot door, opening onto a seaview foyer illuminated with custom wine storage. There’s new custom cabinetry, new fireplace facades and all new tiles and fixtures in the 5.5 bathrooms. The pool and spa sparkle with new tile. The floor plan is designed to connect and disconnect in equal measure. The primary retreat boasts a resort spa experience with heated floors, steam shower & deep soak tub. Outside, there’s a retiled pool and spa with new slipproof decking. Plus: An outdoor area to chill, grill & entertain. Prime Location: Close to the beach, just East of I-5, and near Batiquitos Lagoon, Fox Point Farms, Encinitas Ranch Golf Course, La Costa and Aviara. Private & Secure: Located on a gated property on a cul-de-sac dotted with mature Torrey Pines, this area offers both privacy and access to the North County lifestyle.
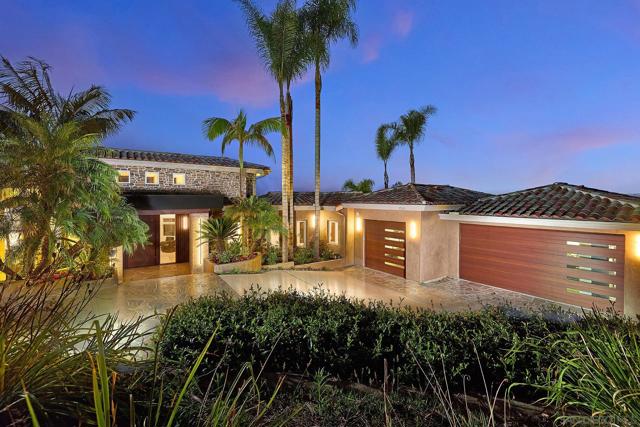
Ashton
2030
Menlo Park
$4,795,000
2,852
4
4
Unique opportunity to unlock the advantages of buying an in-progress home by Thomas James Homes. With this purchase, enjoy preferred pricing, designed personalization, and more. Estimated home completion is Summer 2026. At the heart of the home is the great room with fireplace and gourmet kitchen featuring an island with bar seating, walk-in pantry, and dining area. Natural wood flooring runs through the main living spaces, paired with black and white cabinets, tile, and sleek countertops for a luxurious aesthetic. Large doors open to the backyard and bring in natural light. The main floor also includes an ADU with kitchenette and en suite bath. Upstairs offers a spacious loft, laundry room with sink and storage, two secondary bedrooms, and a full bath with dual-sink vanity. The grand suite features a spa-like bath with dual-sink vanity, freestanding soaking tub, walk-in shower, and walk-in closet. Conveniently located near shops, restaurants, and lifestyle amenities. *Preliminary architecture shown is subject to change based on jurisdiction's design review process. Illustrative landscaping shown is generic and does not represent the landscaping proposed for this site. All imagery is representational and does not depict specific building, views or future architectural details.
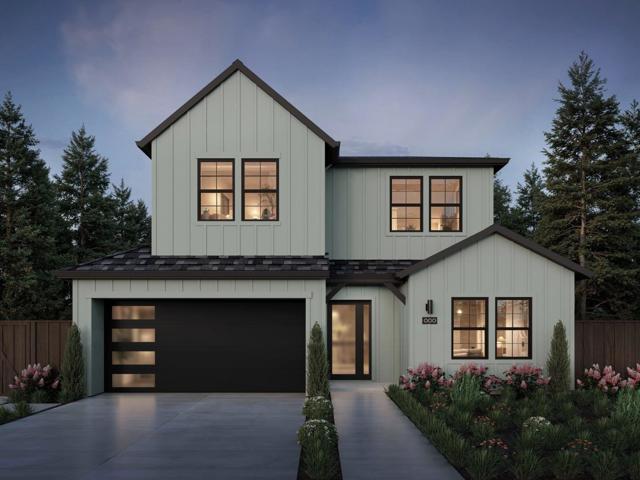
Kiwi
80933
La Quinta
$4,795,000
4,458
6
7
Located within the exclusive, gated Polo Villas community, this stunning 4,458-square-foot estate offers the pinnacle of desert living. A true masterpiece, the home features 6 bedrooms, 6.5 bathrooms, and a dedicated media room, seamlessly blending modern luxury with timeless Old Hollywood glamour. The open-concept design and high ceilings create an airy, spacious feel, while clerestory windows flood the great room with natural light, enhancing its serene atmosphere. Step outside to your private resort-style oasis, complete with a fully-equipped outdoor kitchen, sparkling pool and spa, putting green, and a cozy fire pit--perfect for year-round enjoyment. The outdoor living area is outfitted with ceiling fans, heaters, TV and Sonos speakers for comfort, regardless of the season. Inside, the gourmet kitchen, media room, and expansive bedrooms with large format tile ensuite bathrooms cater to both relaxation and entertaining needs. This home is designed for convenience and luxury, offering an EV charger, solar energy system, dual washer/dryer sets, and smart home features. Approved for short-term vacation rental in La Quinta, it presents a unique investment opportunity while providing an ideal personal retreat. Whether you're looking for a high-end vacation home or a profitable investment, this property delivers exceptional style, privacy, and desert elegance. It's truly the ultimate desert getaway.
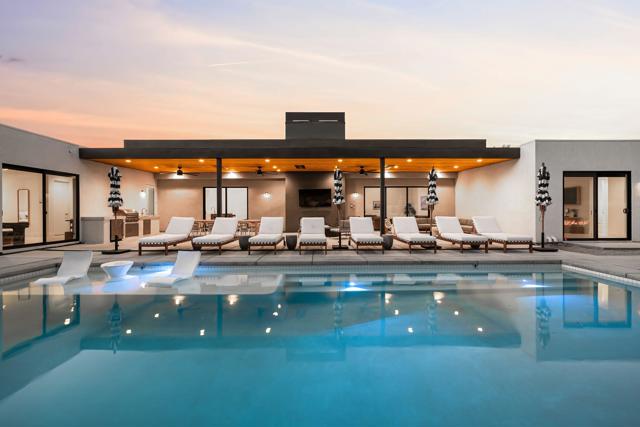
Seaside
7019
Long Beach
$4,795,000
4,876
4
5
Welcome to this exquisite beachfront estate located at the prestigious tip of Long Beach Peninsula. This contemporary masterpiece offers breathtaking panoramic views of the Pacific Ocean, Alamitos Bay, and Catalina Island, delivering unparalleled coastal elegance. Boasting approximately 4,876 square feet, this sophisticated residence includes 4 spacious bedrooms and 5 luxurious bathrooms. Inside, high ceilings and recessed lighting enhance the home's inviting ambiance, complemented by three charming fireplaces. The grand primary suite is a serene retreat featuring an opulent ensuite bath with double sinks, a generous walk-in closet, fireplace, and captivating ocean views. A private guest suite provides independent living with its own kitchen, living area, bedroom, bathroom, and balcony. he gourmet kitchen impresses with extensive cabinetry, stainless steel appliances including a dishwasher, stove, range hood, and refrigerator and stunning ocean vistas. Expansive balconies and decks offer delightful spaces for entertaining or relaxing. A separate kitchenette further enhances the home's hosting capabilities. Additional highlights include a beach-level entertainment area with direct sand access, private wine room, fitness studio, two laundry rooms, and an elevator servicing all floors. Parking is effortlessly accommodated in the three separate-car garages. Perfectly positioned directly on the sand, this exceptional property epitomizes luxurious coastal living in one of Southern California's most coveted beachfront locations.
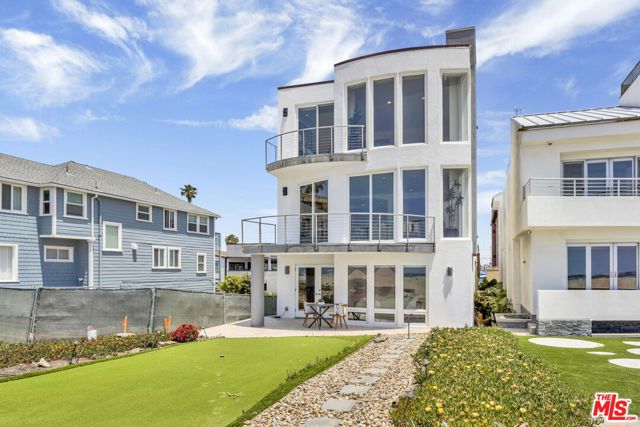
Bird Rock
3116
Pebble Beach
$4,795,000
3,615
4
4
Welcome to 3116 Bird Rock Road, a stunning Mediterranean-style home in the heart of Pebble Beach. This elegant sanctuary, close to the ocean, trails, and MPCC, greets guests with a private gate, lush landscaping, and a grand entryway. Inside, the open floor plan offers ample space for entertaining. The ground floor features three bedrooms, while the luxurious owner's suite upstairs boasts an oversized bedroom, a large bathroom, a walk-in closet, a private balcony, and an adjoining den. With approximately 3,600 square feet of living space, this home includes a gourmet kitchen equipped with a full suite of Viking appliances, a cozy family room, a large living room, and a spacious dining area perfect for large gatherings. Three fireplaces add warmth and charm throughout the home while wine enthusiasts will appreciate the temperature-controlled wine cellar. The expansive deck on the first floor is ideal for entertaining, with a fire pit, views to the golf course and ocean, and a large dining island. Whether you're hosting a gathering or seeking a peaceful retreat, this home offers the perfect blend of luxury and comfort.
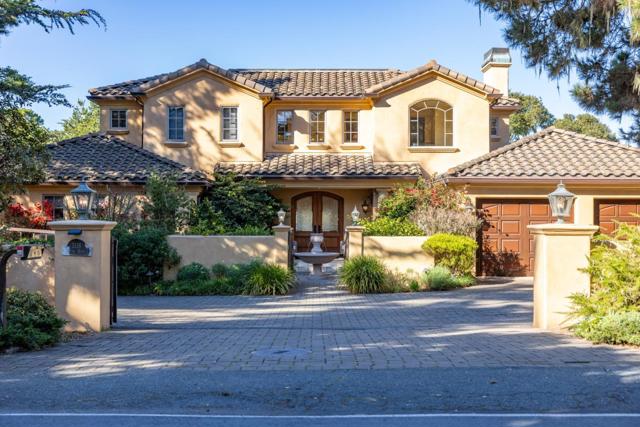
Iris
2480
Laguna Beach
$4,795,000
3,359
4
3
Miles of glittering coastline and an uncompromised panorama of the Pacific unfold before this one-of-a-kind respite. Originally designed by J. Lamont Langworthy, the residence is an exceptional representation of his notable and resilient designs, beautifully balancing function with the natural surround. The remarkable four-bedroom (one currently fashioned as an office), three bath home, with its unique orientation and layout, offers an enhanced feeling of privacy, while a two-level ‘wall’ of glass and a ‘two-story’ open environment affords breathtaking views from nearly every living area. The property was recently refined to complement the home’s efficiency and distinctive architectural detail, including the addition of Lutron automation; installation of Fleetwood windows; new skylights, heating, piping, Azek decking and Viewrail system, roof and rain gutters; along with kitchen and bath renovations incorporating fine finishes and materials with designer fixtures and appliances. Further distinguishing this extraordinary offering – three ocean view terraces to entertain and enjoy the sights and sounds of this picturesque, sought-after location, as well as optimal proximity to regional amenities and the treasured lifestyle of Laguna Beach. The adjacent lot of approximately 3,485 square feet is included in the offering.
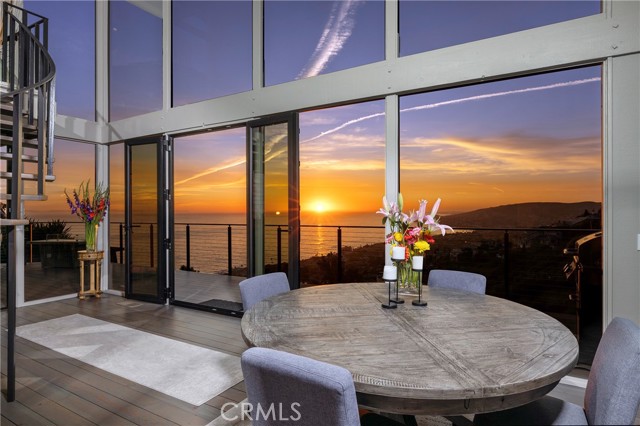
Paseo Del Sol
2893
Escondido
$4,795,000
3,894
4
3
Nestled on 2.37 acres of private Escondido hills, this architect-designed sanctuary by Rob Wellington Quigley stands as a masterpiece of modern living and self-sufficiency. Set behind a six-foot corrugated steel privacy fence with rolling gate, the property blends indoor-outdoor freedom with thoughtful craftsmanship: a tiered ~3,000 sq ft garden and orchard, stunning pool and waterfalls designed by Anthony Archer Wells, full solar system eliminating a monthly power bill, a deep well and irrigation system removing water-expenses, and expansive views that stretch to the horizon. With four bedrooms and three baths across ~3,894 sq ft, the home is finished with steel, glass and concrete in timeless style. An additional parcel which offers an ADU possible use. Now the owner is open to offering creative financing - a rare opportunity to carry a note. Here is a once-in-a-lifetime estate where nature, architecture and human intention converge.

Summit
12090
Beverly Hills
$4,795,000
4,217
4
5
This single-level Mediterranean home is located in the exclusive guard-gated community known as The Summit, atop Beverly Hills. This furnished home offers the finest in quality and design. A two story entry leads to step down living room with vaulted ceilings and fireplace. The state of the art kitchen offers top of the line appliances, granite counters and a large eat-in area. Romantic master bedroom with generous walk-in closet, fireplace, vaulted ceiling and wonderful morning room. All rooms lead out to beautiful gardens, fountains and a totally private pool and spa.
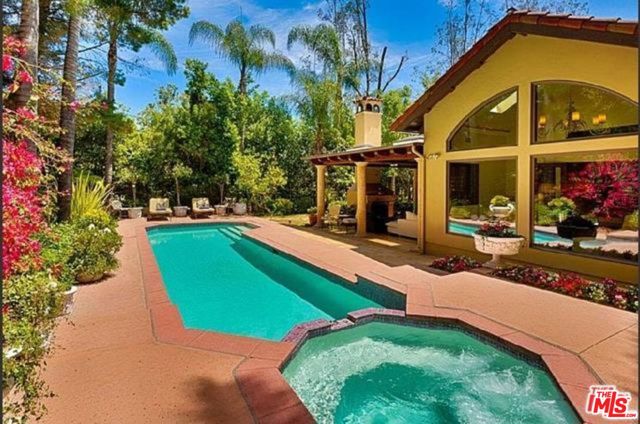
Grand
533
Venice
$4,795,000
3,585
4
7
Nestled in the most coveted enclave of Venice, just a few blocks from the Pacific Ocean and Abbot Kinney, 533 Grand Boulevard is a five-year opus by award-winning architects Nicholas Hopson, AIA and Klara Rodstrom. No expense was spared in this residence of monastic precision and understated grandeur, refined with finishes sourced from across the globe. Entry is through a dramatically recessed, extra-wide custom pivot door set deep within board-formed concrete. Inside, seamless, hand-troweled concrete floors, walls, and staircase are silently tempered by a state-of-the-art Messana hydronic radiant system that heats and cools objects before air, delivering draft-free comfort with exceptional efficiency. Golden California light floods the open living space through fourteen-foot frameless glass walls that vanish into the concrete for flawless minimalist lines. The living area flows effortlessly into a gallery-caliber kitchen appointed with bespoke Pedini cabinetry imported from Italy, Wolf and Sub-Zero appliances, MSG hardware, and dramatic full-height slabs of hand-selected granite. A fully integrated Sonos sound system and flush-recessed Lutron smart LED lighting, programmable scene by scene, allow mood and music to shift at a fingertip. Ascend by elevator or stair to the grand primary suite complete with his and her walk-in closets lined in Pedini millwork with integrated drawers and sleek LED illumination, and a spa-like bath anchored by a deep soaking tub and expansive steam shower. Crowning the residence is more than 1,500 square feet of rooftop living space thoughtfully divided into three distinct areas, a complete Wolf outdoor kitchen and dining pavilion, a raised fire-pit sundeck for sunset viewings, and a generous third terrace pre-wired and pre-plumbed for jacuzzi, garden, and solar, all framed by unobstructed 360-degree vistas from the ocean horizon to downtown Los Angeles. Sheathed in thermally modified wood siding with a 25-year warranty, this residence represents the rarest convergence of peerless location, refined craftsmanship, and timeless design on the Westside, an exacting masterpiece for the most discerning buyer.
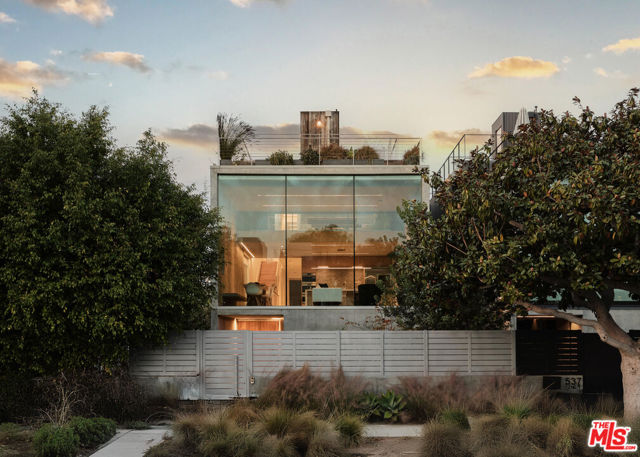
Stevens
500
Palm Springs
$4,795,000
6,375
5
7
A rare offering in the heart of the desert, this private, gated tennis estate spans 1.15 acres of resort-style living, framed by breathtaking mountain views. Designed for seamless indoor-outdoor flow, the property is an entertainer's dream whether hosting an intimate gathering or a grand soire. The estate offers a total of five bedrooms and seven baths across the main residence and separate guest accommodations, ensuring privacy and comfort for all. The primary retreat is a true sanctuary, featuring a fireplace, spa-inspired ensuite with a dry sauna, jetted tub, oversized shower, dual vanities, and an expansive walk-in closet. The main living areas include a formal dining room, chef's kitchen, and dedicated office, all opening to sun-drenched patios and lush, manicured grounds. The backyard is a private resort unto itself, with a stunning pool and spa, multiple outdoor dining and lounge areas, and a full outdoor kitchen with covered seating and built-in heaters for year-round enjoyment. A true rarity in the desert, the full-sized north-south tennis court offers the ultimate experience for players and spectators alike, with easy access via a private driveway. Citrus trees, a misting system, and mature palms enhance the serene ambiance, creating an unparalleled escape. This estate is a showcase of space, privacy, and resort-inspired amenities, all just moments from the best of Palm Springs.
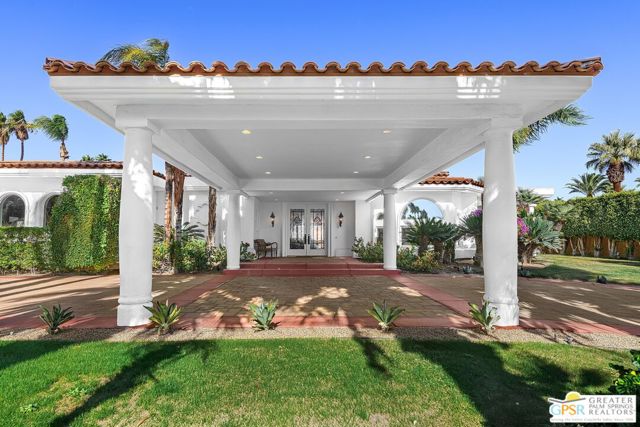
Camino Del Retiro
1062
Santa Barbara
$4,795,000
3,476
5
6
Set in the heart of Santa Barbara, Casa de Verano is a masterful expression of modern California living, where thoughtful design, craftsmanship, and comfort converge. This single-level estate was professionally redesigned and rebuilt with full permits, ensuring every system, finish, and feature meets today's highest standards. For the buyer, that means confidence in quality, peace of mind in craftsmanship, and the ease of truly turnkey living, all within an established neighborhood that reflects the timeless beauty of Santa Barbara architecture. Every detail has been thoughtfully completed, every inspection satisfied, and every element refined to perfection, so all that's left to do is move in and begin living.Behind its classic faade lies a home that lives effortlessly. Four bedrooms, five bathrooms, and a dedicated wine room unfold across open, sunlit interiors framed by expansive bi-fold doors showcasing breathtaking mountain views and seamless indoor-outdoor flow.At its heart, the kitchen inspires both daily life and entertaining with custom white oak cabinetry, panel-ready luxury appliances, a 48" Wolf range, and dramatic stone surfaces that extend to the ceilingan elegant blend of form and function. Smart-home features include whole-house audio, integrated security, and easy mobile control.The architectural ADU elevates the property even further with soaring ceilings, two sets of bi-fold doors, a full kitchen, bedroom, bath, and private patioideal for guests, a pool house, or a polished home office.Set on over half an acre of fully usable land, the outdoors are equally impressive: a new pool and spa, putting green, bocce court, built-in BBQ, and a double-sided stone fireplace create a private resort atmosphere perfect for entertaining or quiet relaxation.From copper gutters to curated designer finishes, Casa de Verano reflects a commitment to enduring quality and timeless style. Located in the coveted Mountain View School District, this property represents a rare opportunity to own a home that feels brand new, lives beautifully, and delivers exceptional value in one of Santa Barbara's most desirable neighborhoods.
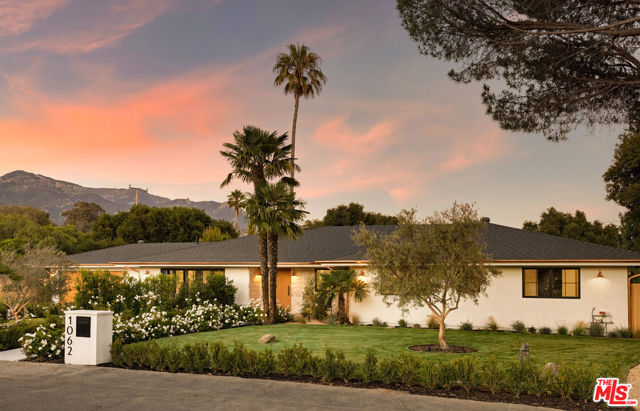
Alta Vista
530
Los Angeles
$4,790,000
7,071
7
8
7 + 8 w/ Pool, Spa, Elevator, and Home Theater. One of the final large-scale homes built in the West Hollywood vicinity before stricter size restrictions took effect, 530 N. Alta Vista delivers unmatched space, comfort, and luxury. Step into a world of refined elegance and exceptional scale, where contemporary Spanish architecture meets luxurious modern living. Spanning over 7,000 square feet on a generous 7,700 square foot lot, this rare and expansive secure gated retreat offers both grandeur and comfort at every turn.Thoughtfully designed for the most discerning buyer, this remarkable 7-bedroom, 8-bath residence also features a dedicated home office suite and an immense home theater. Every element of this home has been curated to deliver a seamless blend of sophistication and functionality. A private gated entry opens to a serene front courtyard with a cozy fireplace and generous seating perfect for welcoming guests or enjoying quiet moments outdoors. Inside, be greeted by soaring ceilings, wide hallways, and an effortless indoor-outdoor flow that captures the essence of California living. The entire house (including the basement) is saturated with light. At the heart of the home lies a chef's dream kitchen, thoughtfully designed with dual sinks, two dishwashers, two refrigerators, and two freezers, as well as a stunning double island ideal for entertaining or kosher cooking. The kitchen opens directly to the family lounge and pool area, creating a warm and open atmosphere. A private residential elevator adds an unmatched level of convenience, providing smooth access to all levels of the home from the upper bedrooms to the expansive lower-level entertainment wing. The lower floor boasts a recreation room, wine storage room, and the crown jewel: a grand home cinema. Upstairs, unwind in the spacious landing lounge or private terrace, or retreat to the sprawling primary suite, featuring a spa-like bath and oversized walk-in closet. Additional highlights include a Control4 smart home system, Multiple exterior security cameras, 240V outlet for electric vehicle charging in the attached two-car garage, Sparkling pool with raised waterfall spa, Outdoor dining and relaxation areas made possible by the extra-wide lot. An extraordinary offering that must be seen in person to be fully appreciated.
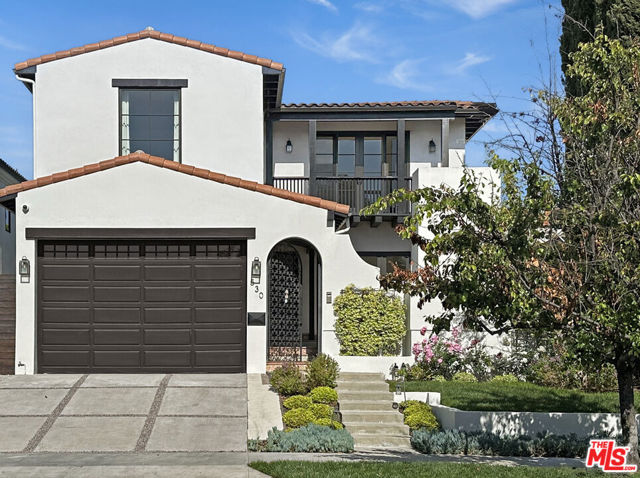
Teesdale
4314
Studio City
$4,789,000
5,150
6
7
Experience elevated living in this striking new-construction home with a detached ADU, set on an expansive gated lot in prime Studio City. Thoughtfully designed for modern living, this open-concept floor plan is complimented by high ceilings and wide plank engineered oak floors that run throughout the home. The designer chef’s kitchen is a culinary showpiece, equipped with top-of-the-line appliances, stunning Taj Mahal quartzite countertops and a massive waterfall island. The adjacent living room and formal dining area are anchored by an oversized sliding glass door that disappears into the wall for seamless indoor-outdoor living, perfect for entertaining. The main level also features a state-of-the-art media room, ensuite bedroom and chic powder bathroom. Upstairs, a flexible loft space, laundry room and four generously sized ensuite bedrooms await, including a luxe primary suite with a private balcony, custom walk-in closet and sumptuous bathroom, complete with a soaking tub, large rainfall shower, smart toilet, double vanity and makeup vanity. Step outside to a serene backyard retreat surrounded by privacy hedges, where you’ll find a sparkling saltwater pool/spa, outdoor kitchen and low maintenance artificial turf yard. The detached ADU offers endless possibilities with a spacious living/dining area, full kitchen, 1 bed and 1 bath – great for guests, in-laws, a home office or wellness space. Additional highlights include a Control4 smart home system with integrated speakers and security cameras, a central vacuum system, paid-off solar panels and a two-car garage that's been prewired for an EV charger. This property is ideally located within the highly acclaimed Dixie Canyon School District and nearby Ventura Boulevard’s vibrant shopping and dining scene, the Shops at Sportsman Lodge and so much more.
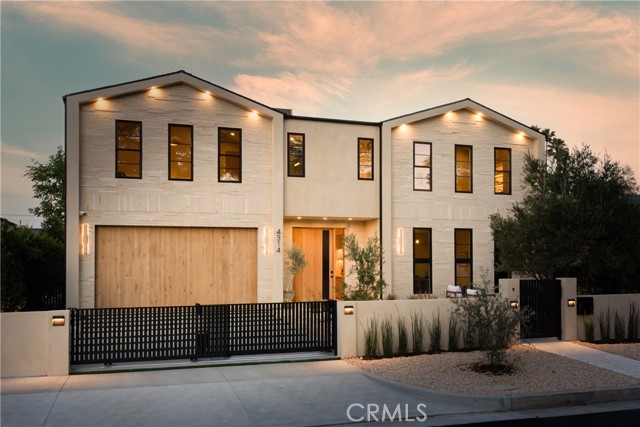
Balboa
2029
Del Mar
$4,788,000
2,500
3
3
*PANORAMIC OCEAN VIEWS * HUGE PLATEAU, 2 lots with 2 APNS, eligible for Lot Split per City of Del Mar Map. ELEVATED, LOT OF 17,900 Sq Ft*** MULI MILLION $$ HILLSIDE,QUIET,PRIVATE NEIGHBORHOOD**PROPERTY ON BALBOA JUST CLOSED FOR 21.25M** CONCEPTUAL DRAWINGS AVAILABLE FOR STUNNING NEW ESTATE RESIDENCE, SINGLE LEVEL LIVING WITH OCEAN VIEWS FROM MOST ROOMS, POOL AND GUESTHOUSE ** POTENTIAL TO ADD 2 ADUS** SITE CONSISTS OF TWO LOTS COMBINED FOR A TOTAL OF 17,900 SQ FT. *POTENTIAL for LOT SPLIT.* EXISTING ON THE LAND IS A MID CENTURY SINGLE LEVEL ARCHITECT DESIGNED AND BILT IN 1965 WITH THE ADDITIONAL OPTION FOR TOTAL RESTORATION * RESTORATION CONCEPTUAL DRAWINGS AVAILABLE* GUEST HOUSE/ADU ON SECOND LOT WITH OCEAN VIEW **OPTIONS ARE ENDLESS**Sq Ft is based on conceptual drawings for a new home. ** BUYER TO VERIFY ALL WITH THE CITY OF DEL MAR PRIOR TO REMOVAL OF CONTINGENCIES*
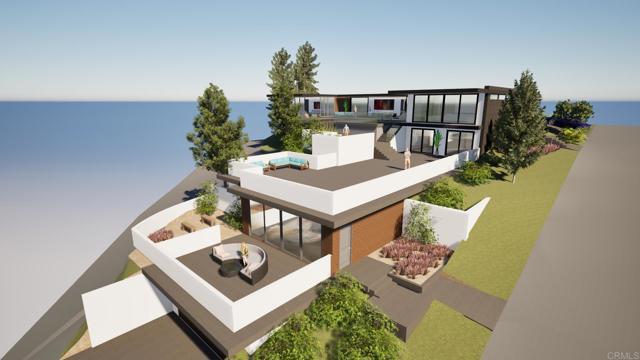
4th
8356
Los Angeles
$4,787,800
5,747
5
6
Custom built Modern home featured in Dwell and Haven that raises the bar with quality construction you can see and feel. Excellent fit and finish, unique features and beautiful Architectural details not commonly seen in homes outside of the Hollywood Hills. Refined scale throughout with soaring ceiling heights, timeless high-end luxury finishes and great attention to detail. The main level flows seamlessly to expansive outdoor patios, decks and swimming pool through walls of glass that disappear into the structure; accommodation for large gatherings. Strategically placed vertical and clerestory windows take advantage of year round natural light on the desirable south side of 4th St. Chef's kitchen with all top-of-the-line Miele appliances, gorgeous Quartzite counters and custom Arclinea cabinetry. Large dining area plus seating for eight at the huge kitchen island complete with Wine Cooler, second sink, pop-up outlets and lots of extra storage space. The top floor consists of an open view hallway connecting two large ensuite bedroom retreats with a third ensuite bedroom in-between. The primary features a modern flush mount gas fireplace, luxurious custom closet with center island and a spa style bath that has floor to ceiling windows and tile, free-standing tub, floating wall-to-wall double vanity, shower with room for two and a separate water closet. Extending outside, there's a south facing Juliette balcony with cityscape and backyard pool views plus a north facing treetop and mountain view rooftop deck over the garage with soft surface grass on almost 250sf. The lower level offers valuable flex-space with high ceilings and natural light; fully equipped for entertaining, work, extended family, live-in help..or simply having separation from the main level, featuring a wet bar, dining area, several bedroom and bath options, room for a home theater / private screening room / recording studio, home business / offices, kids nirvana play space, etc. The outdoor setting offers privacy and security with walls, gates and tall trees overlooking the sun-drenched heated pool, party-size hot tub with waterfall, all surrounded by lush mature landscaping which create an inviting atmosphere. Understated curb appeal with parking for two in the driveway and two in the direct-access garage that features high ceilings with room for storage; street parking at night is permit-only. With its central location in Beverly Grove-West, 8356 W 4th is poised to be a generational property designed to stand the test of time. Just blocks to the Beverly Center Mall, World Class Cedars Sinai Medical Group, Robertson Blvd's Shopping and Dining, 3rd Street and minutes to Beverly Hills, The Grove, West Hollywood and The Sunset Strip; restaurant, bar and shopping hot spots in every direction. Pedestrian & Pet friendly with walkscore.com at 91. House Taped by a CA Licensed Appraiser.
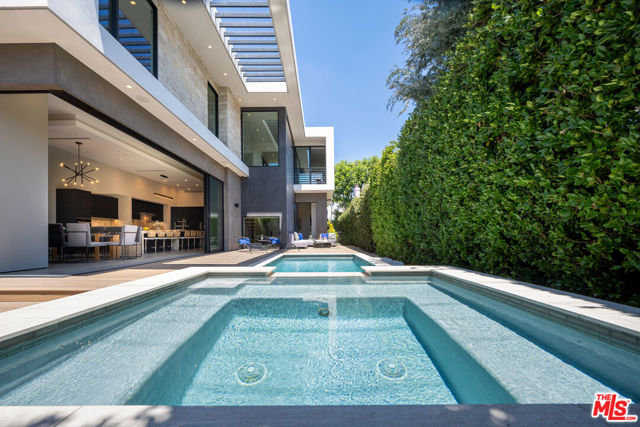
Via Linea
14
Rancho Mirage
$4,760,000
4,737
5
6
Residence Fourteen in Linea Rancho Mirage presents the essential qualities of desert resort architecture--providing a long central pavilion with a series of flexible living spaces throughout. Our interior design team created a warm environmental pallet of natural woods and bespoke black stone surfaces, producing a 'Zen like' ambiance with modernist intentions of space and light. The glass hallway to the master suite is emblematic of the classic indoor/outdoor connections throughout the residence to the surrounding desertscapes. A complete guest house reflects the same design elements as the main residence and can be utilized for independent living, a luxurious suite for visitors or accommodations for full-time staff.This 4,737 square foot 5 bedroom home is replete with luxury features and finishes: Wolf & SubZero appliances including a wine tower, Aranelli Italian cabinetry, seemingly endless facades of floor-to-ceiling Fleetwood glass, spa inspired main bath with steam shower, solar arrays and batteries, pebble finish salt water pool and more.A modern peaceful desert oasis like no other.
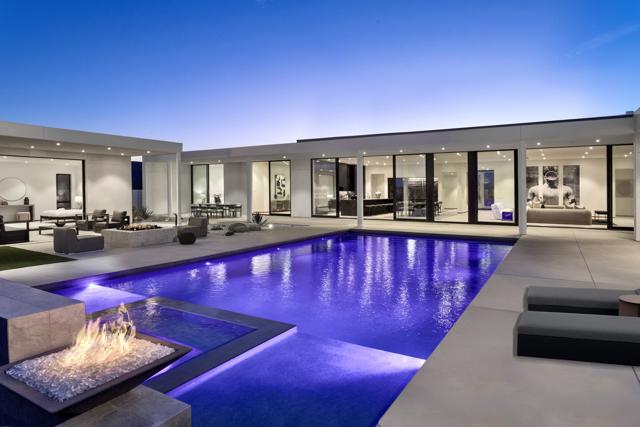
Wilshire Unit 23NE
10580
Los Angeles
$4,750,000
3,245
3
4
Luxurious "Junior Penthouse" on 23rd floor at The Wilshire on prestigious Wilshire Corridor. Mesmerizing city, mountain, and ocean views from 4 terraces facing N, E, and S. Beautifully updated and decorated; move-in-condition! Elevator opens onto private vestibule. Elegant gallery spans entire width of unit. Soaring, light-filled, 2-story living room w/FP, custom built-ins + generous terrace facing N. Spacious family room w/custom built-ins + terrace facing N, bathroom, + adjacent storage room w/service hall access. Powder room and sitting alcove adjacent to formal dining room + terrace facing N with stellar views. Completely updated chef's kitchen features top-of-the-line appliances, cabinetry, tiles, and counter tops. Separate laundry room. Primary suite frames enviable eastern and southern views from generous bedroom + terrace, luxurious bathroom + walk-in closet. Suite also incorporates sitting room + terrace, walk-in closet + bathroom (formerly a third bedroom). Spectacular wood floors, cabinetry, sophisticated finishes and customized closets throughout. Electronic and manual window coverings. The Wilshire is an amenity-rich, full-service building with a superb, long-term staff. Gym, swimming pool, elegant party room, card room, business center, catering kitchen, gym, wine storage locker, two parking spaces, and private storage room in garage. Note: Originally 3 bedrooms, unit was expertly converted to a primary ensuite w/sitting room, plus a family room. Could be converted back to 3 ensuites.
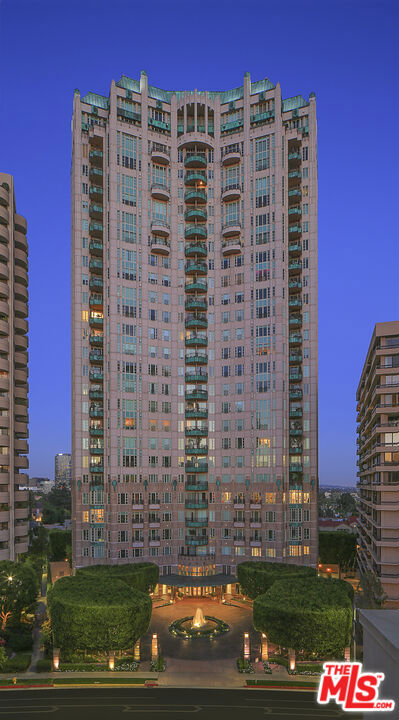
4950 Davenport Creek Road
San Luis Obispo, CA 93401
AREA SQFT
4,725
BEDROOMS
4
BATHROOMS
4
Davenport Creek Road
4950
San Luis Obispo
$4,750,000
4,725
4
4
Welcome to Hacienda Antigua, a breathtaking over 10-acre luxury estate just minutes from downtown San Luis Obispo, offering a fusion of refined living, premier equestrian facilities, and sustainable design. This turnkey retreat is ideal for equestrian professionals, luxury buyers seeking space and privacy, or investors with a vision for a boutique training facility or private getaway. At the heart of the property is a 4,725 sq. ft. Mission-style residence featuring cathedral ceilings, exposed wooden beams, custom built-ins, and expansive windows that flood the home with natural light. The gourmet kitchen boasts a large island with utility sink, high-end appliances, and artisan cabinetry. The primary suite serves as a private escape, with French doors, a spa-style soaking tub, walk-in shower, and large walk-in closet. A bonus room offers space for a home gym, art studio, game room, or office. Designed with equestrian excellence in mind, the professionally equipped facility includes a 25-stall barn, 18,000 sq. ft. covered riding arena, 2 large paddocks, 2 loafing sheds, multiple wash racks, outfitted tack room and on-site office and lounge for clients or staff. Three oversized roll-up bays for equipment and storage. Additional structures include spacious workshops, a woodworking and metal shop, a car lift, diesel fuel station, and car wash area, making the property ideal for both equestrian and hobbyist use. Outdoor features also include an archery range, orchard, vegetable garden, potting shed, wood shed, and over an acre of nutrient-rich farming soil. Comfort and peace of mind are enhanced by a Bullfrog 8-person spa, two fully serviced septic systems, and a comprehensive off-grid-ready infrastructure. The estate is powered by a robust solar array, wind turbine, and a Generac generator capable of powering the entire property for over 48 hours. Included in the sale are a tractor with attachments, premium garden and shop tools, and optional custom furnishings such as a dining table, pool table, and bookcases. There’s also room for future expansion with space for a pool, outdoor kitchen, or ADU. Despite its private, rural feel, the property is just minutes from San Luis Obispo’s shopping, dining, and coastal charm. Hacienda Antigua is more than a home, it’s a destination and a legacy property like no other. Schedule your private tour today and experience the balance of luxury, self-sufficiency, and equestrian excellence.
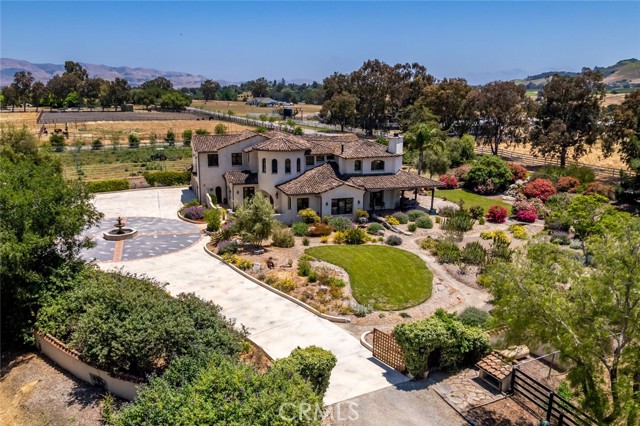
Road 211
19623
Friant
$4,750,000
4,100
3
3
An unparalleled +/-700-acre property offering a rare combination of stunning natural beauty, multiple residences, and versatile amenities. This remarkable estate comprises three parcels approximately 545 acres, 80 acres, and 75 acres with breathtaking views and diverse terrain. The primary residence, designed by renowned architect Gene Zellmer, spans approx. 4,100 square feet and showcases stunning views, an infinity pool, and majestic native oak trees surrounding the home. The second home is a spacious +/-1,888-square-foot, 4-bedroom, 2-bathroom residence with a 2-car garage, nestled among oak trees and surrounded by picturesque grazing land. The third home is a charming +/-710-square-foot cottage, complete with a kitchen, bathroom, 2 bedrooms, and living room. Nearby, you'll find a second swimming pool and an approx. 2,420-square-foot barn equipped with its own bathroom, as well as a chicken coop, horse/cattle pens, and a garden. The property offers captivating views of Millerton Lake from various hilltops and features Cottonwood Creek meandering through its expansive acreage, adding to the tranquil, picturesque setting. This one-of-a-kind estate is an exceptional opportunity for those seeking privacy, natural beauty, and the ultimate rural lifestyle.
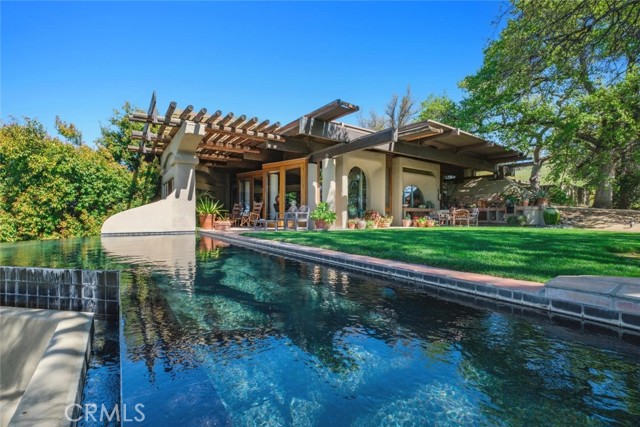
Refugio
350
Santa Ynez
$4,750,000
2,207
3
2
Dreaming of building your own rural retreat far from the stresses of city living? This stunning 65-acre ranch in the heart of Santa Ynez Valley offers endless possibilities! Whether you envision a world-class vineyard, an equestrian paradise, or a secluded country sanctuary, there's plenty of room to bring any project to life. With panoramic mountain views and the lushly wooded Zanja de Cota Creek bordering the grounds, nature's beauty embraces you at every turn. Overlooking this remarkable estate sits a delightful 3-bedroom, 2-bath abode, spanning approximately 2,200 sq ft. Designed for comfort and functionality, it provides a peaceful haven with ample space for gatherings or quiet moments to soak in the surrounding landscape. Fifty acres of fertile farmland present a rare opportunity for numerous uses. Develop your own grape varietals, honey, olive oil, or other natural products in one of California's most celebrated wine regions. Horse enthusiasts will appreciate the open pastures, ideal for riding, training, or creating a premier stabling facility. Zoned AG-2 and benefiting from the Williamson Act/Ag Preserve, enjoy reduced property taxes alongside its exceptional agrarian potential. Water resources are plentiful, featuring district water with two meters, a 4-inch agricultural meter, and a 1-inch estate meter supporting large-scale farming or livestock. Situated near artisanal wineries, boutique shopping, and renowned restaurants.
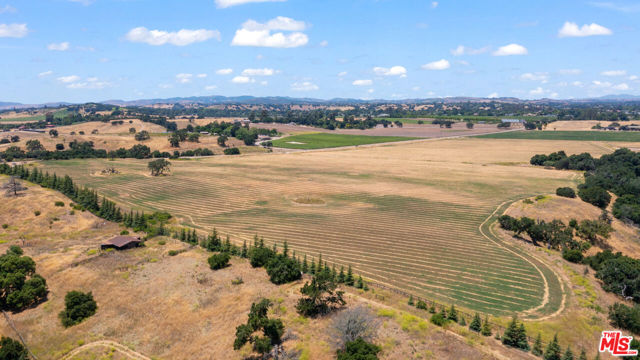
Calle Quebrada
10697
Goleta
$4,750,000
4,511
5
5
10-acre unique El Capitan Ranch offering. Exclusive coastal gated community with access to a private beach. The 4500-sf contemporary ranch home is also privately gated and features 5 bedrooms and 5 baths, including a guest suite and media/game room. It is open, light, and bright, with vaulted ceilings, chef's kitchen, butler's pantry, 3000-bottle temperature-controlled wine room, solar w/battery backup, and Tesla charging. The lush, park-like setting is breathtaking, with a running stream, 15' waterfall, swimming hole, tropical walkways, oaks, and sycamores. A true one-of-a-kind property.
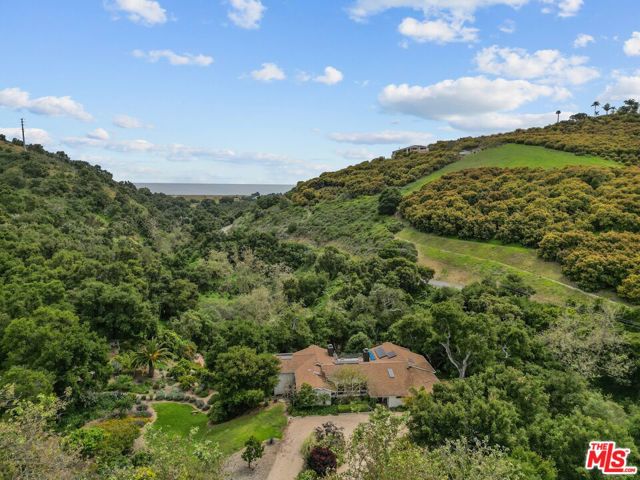
Baja Vista
6150
Somis
$4,750,000
5,100
7
7
Generational avocado and vineyard ranch with two beautiful homes, stunning views, and strong income potential. This turnkey 20+ acre property is surrounded by natural beauty and privacy, with ocean and valley views from both residences.The primary residence, built in 1997, is a 3,300 SF single-level ranch-style home featuring 3 bedrooms, 4 baths, an office, and an attached 3-car garage. The secondary home, built in 1999, is an 1,800+ SF Southern-style farmhouse with 4 bedrooms, 3 baths, an office, 2-car garage, and a 450 SF workshop. Square footage, bedrooms, and baths noted in the listing reflect both homes combined.The ranch is fully equipped with modern infrastructure, including a 14.3 KVA solar electric system, 22KVA natural gas backup generator, solar hot water, and tankless water heaters serving both homes. A newly upgraded irrigation and fertilization system supports the agricultural operations.The 16 acre avocado grove is highly productive, with new plantings carefully managed and coming into full production. For wine enthusiasts, the young vineyard is producing its first full crop of Grenache, Syrah, Mourvedre, and Viognier grapes--perfect for crafting GSM blends. Agricultural water is supplied from a recently reconditioned shared well serving 11 ranches.This rare offering combines agricultural income, two quality residences, and exceptional privacy in a scenic location. A trophy property that truly represents the best of country living.

Lincoln 3 NE of 5th
Carmel
$4,750,000
1,722
3
3
It has it all! This newly constructed 3 bedrooms and 2.5 baths, craftsman style home, is designed by Thomas Bateman Hood. The property is steps from the center of Carmel Village, with views of the water and a long list of amenities, that make this a truly unique property. There is lots of attention to details with coffered and wood ceilings, American white oak wood floors, radiant heating throughout, solar energy system with battery back-up, two Tesla wall charges, lots of built in storage and bonus basement rooms in the oversized garage, outdoor kitchen and the list goes on. Come and experience this well-crafted home.

Ocean
3405
Oxnard
$4,750,000
3,539
3
3
Welcome to your modern dream coastal retreat. This three story oceanfront home in desirable Hollywood Beach offers the perfect blend of luxury, space and unbelievable views. Elegantly designed with skylights and glass block walls, an impressive entry foyer opens to a wide circular staircase leading to the second and third floors. On the first floor you will find two bedrooms with ocean views and a spacious full bath. The second level open concept living area which boasts 180 degrees of ocean views includes a fireplace, built-in media cabinets, spacious dining area with oceanfront deck and an exceptionally appointed kitchen with SubZero refrigerator, five burner gas cook top with downdraft, combination microwave/wall oven, expansive euro-style cabinets and convenient island topped with granite. A bathroom with glass block curved walls is across from a walk-out balcony that overlooks the street side of the property. Next to the kitchen is a utility room with washer, dryer and laundry chute. The top floor master suite is absolutely stunning with fireplace and ocean view deck. There is a cozy lounge area between the bedroom and home office with built-in deck topped with granite. You will appreciate the extra large walk-in closet with custom cabinetry. The master bath has a large stand-in shower and jetted soaking tub both positioned to enjoy ocean views. Other amenities include a security system, an oversized 2 car garage, a tank-less water heater and a Halo whole house water filtration and conditioning system. So, whether you're entertaining on the sand, relaxing in the ocean view master suite or hosting guests in the open concept living space, every moment here is enhanced by the sound of waves and sea breezes. Don't miss this rare opportunity to own a slice of California beachfront paradise.
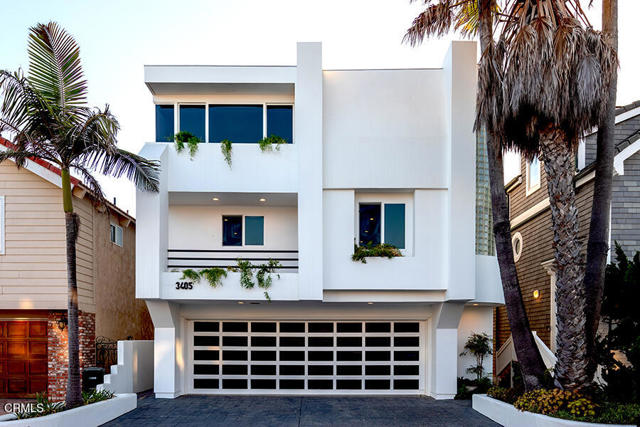
Serrano
9
Rancho Mirage
$4,750,000
8,058
5
8
This private Custom Contemporary Rancho Mirage Estate is situated in Serrano, an exclusive gated enclave offering some of the best south & west panoramic views in Rancho Mirage. Set on 1.09 acres of manicured, park-like grounds, this estate features 5 bedrooms and 7 bathrooms, including separate primary and guest wings for ultimate privacy.Elegant formal living and dining room boast fireplace and walls of glass to capture stunning mountain views. The spacious family room features a built-in entertainment center, breakfast area, and bar, flowing seamlessly to a gourmet chef's kitchen with Wolf and Sub-Zero appliances. The luxurious primary wing offers a fireplace, sitting area, and his-and-her spa-inspired bathrooms.The guest wing provides a sitting area, gym/office with bar and refrigerator, plus multiple luxurious guest suites with stone finishes, steam showers, jacuzzi tubs, and separate climate controls. A fully equipped separate guest room with full kitchen ensures privacy for visitors. Additional highlights include a gated driveway and 5-car garage accessible from both the main house and guest wing, plus resort-style outdoor spaces perfect for entertaining or relaxing under breathtaking desert skies.
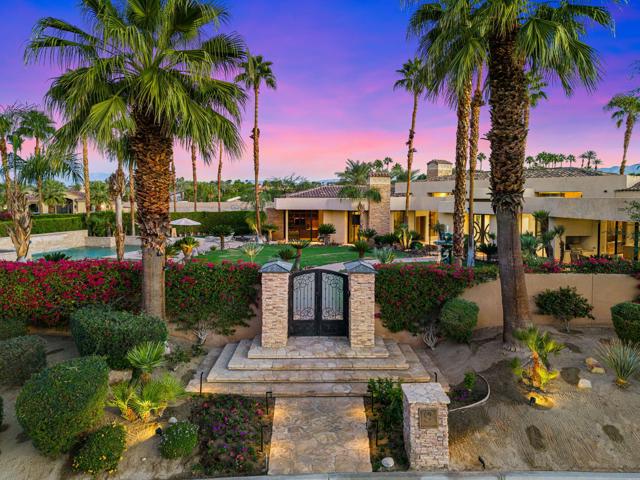
Mulholland
7218
Los Angeles
$4,750,000
7,000
6
10
Exceptional offering! Seller will consider all reasonable and qualified offers! Ultra-private Hollywood Hills compound on Mulholland, approx. 7,000 sq ft with skyline views, gated motor court, 6 en suite bedrooms, and 10 baths. Features include a sunken living room, formal dining, chef's kitchen, media room with bar, a second kitchen, wine room, and elevator across three levels. Resort amenities: saltwater pool/spa with waterfall, outdoor kitchen/bar, gym, sauna, and steam. The sixth en suite has its own private entrance and is a complete apartment with a living room, media area, and full kitchen ideal for large families, in-laws, rental income, investors, and 1031 exchange buyers. Bulk sale option available with 8827 & 8835 Evanview Dr.
