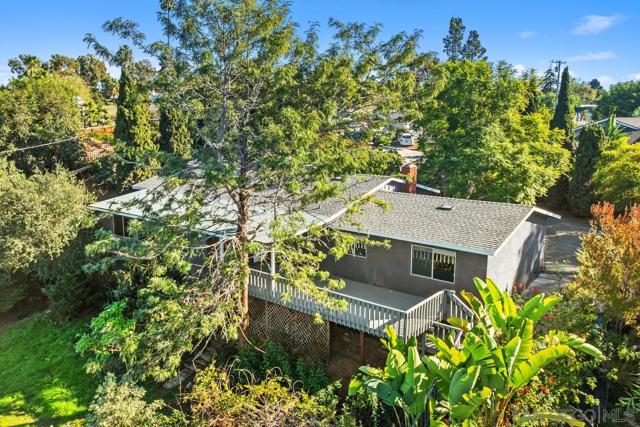Search For Homes
Form submitted successfully!
You are missing required fields.
Dynamic Error Description
There was an error processing this form.
Rangewood Dr
166
Pittsburg
$799,000
4,347
6
5
Stunning and gorgeous 6 bedroom, 5 bath home with 4347 sqft of spacious living. Two of the bedrooms feature walk-in closets and every room has access to its own bathroom for added comfort and privacy. High ceilings and abundant natural light fill the home with warmth and elegance. This home features a low maintenance concrete backyard, a spacious 3 car garage and fully Owned Solar Panel. Perfect for large families with flexible rooms that can serve as offices or entertainment spaces. Conveniently located near shopping, freeway access, and BART. Don't wait! Make this home yours!

Alamo Dr
4330
San Diego
$799,000
1,280
4
2
INCREDIBLY PRICE ROLANDO VILLAGE HOME. This impeccably maintained property that just needs cosmetic updating could be yours in an amazingly desirable neighborhood. Just a little imagination will turn the oversized backyard into just about whatever you want it to be. Features includes lots of storage, long driveway for parking and a detached 2 car garage. Minutes to everything including downtown, restaurants, shopping, schools, freeways and the Kroc Center.
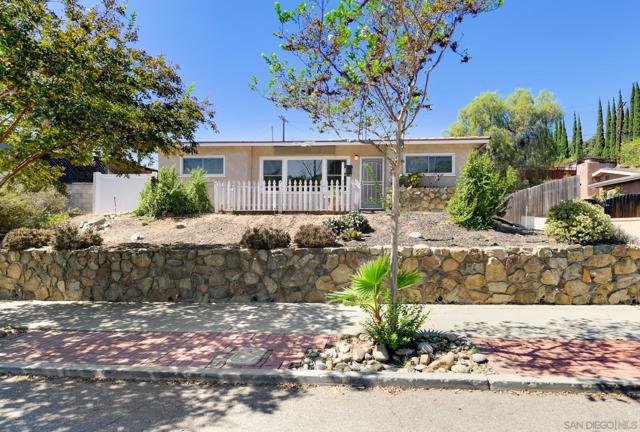
Calle Pavana
6295
San Diego
$799,000
1,377
3
2
Welcome to this beautifully upgraded single-family home on a corner lot that blends comfort, style, and functionality! Featuring a brand-new central AC, water heater and all new gutters surrounding the property. This move-in-ready gem offers peace of mind and modern convenience. The bright kitchen boasts white cabinetry, granite countertops, and stainless-steel appliances, while custom lighting and original hardwood floors add warmth and charm throughout. The spacious master suite includes a walk-in closet, ensuite bathroom, and direct access to the backyard — complete with a built-in firepit/BBQ, mature fruit trees, and rose bushes. With potential for an ADU and convenient gate access on a large lot, this property is as practical as it is picturesque. Don’t miss the opportunity to own a home with exceptional curb appeal and thoughtful upgrades throughout!
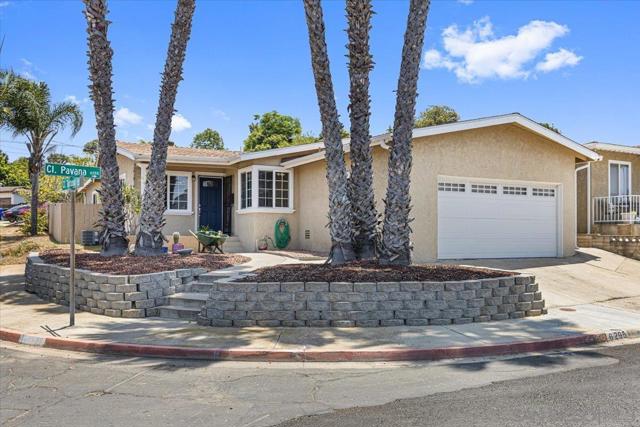
Shane Dr.
3073
Richmond
$799,000
2,512
3
3
Beautifully maintained and thoughtfully updated, this traditional-style home in the desirable College District/Richmond area offers 3 bedrooms, 3 baths, and 2,513 sq. ft. of comfortable living space. The inviting interior features tile, wood, and carpet flooring, updated electrical and plumbing systems, fresh paint, and quality moldings. The kitchen boasts granite counters, wood cabinetry, stainless steel appliances, and tile flooring, while the bathrooms have been tastefully updated with tile floors, modern vanities, and elegant wainscoting. Dual-pane thermal windows, a stucco exterior, and attractive landscaping add to the home’s curb appeal. Ideally located with easy access to HWY 80 and 580, schools, parks, and major Bay Area employment centers, this home offers the perfect blend of convenience, style, and comfort.
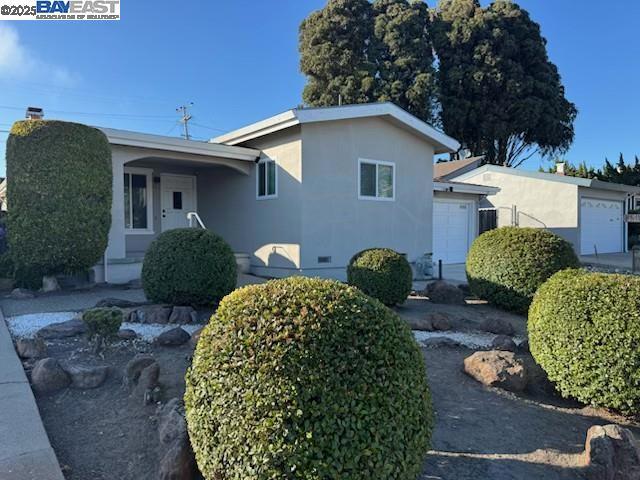
Plum
300
Capitola
$799,000
1,440
2
2
Welcome to this charming home in the beautiful city of Capitola. Relax in this quiet/all age park, close to everything. Low space rents. Walk to the shops/beach or relax by the community pool. This 1,440 sq ft residence offers a comfortable and functional layout with 2 bedrooms and 2 full bathrooms. The home features a inviting kitchen; perfect for entertaining. The separate family room and covered patio areas provides additional space for relaxation or gatherings. Room in private yard for BBQs, a Hot Tub with friends. Walk to Gayle's for a coffee/treat, or to the beach/shops/events in Capitola Village. Stay comfortable year-round with central AC and heating. The flooring throughout the home is carpeted, Enjoy cozy evenings by the fireplace. Experience the best of Capitola living in this inviting property.
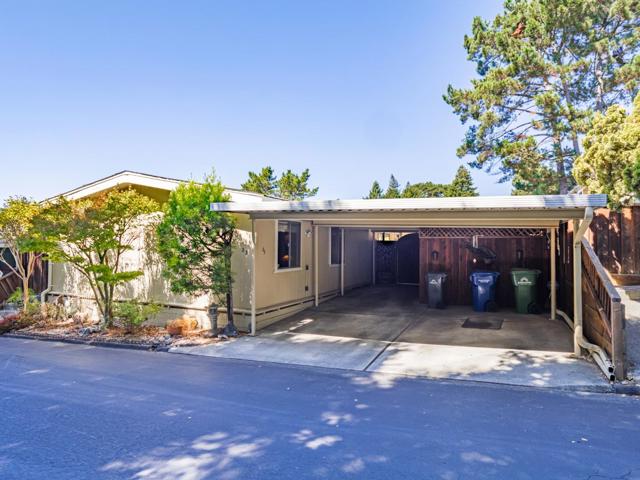
Green Castle Cir
6454
Discovery Bay
$799,000
3,425
4
4
TONS of updates at a great value! Pride of ownership shines throughout this well-maintained home tucked behind the gates in The Lakes. With generous square footage, this home offers 4 bedrooms (2 suites) plus a den, plus a huge loft. This home is ideal for multi-generational living or anyone needing plenty of space. Downstairs features stylish plank style laminate flooring, plush carpet adds comfort upstairs. The kitchen boasts granite counters, stainless appliances, island, large walk-in pantry, and abundant cabinet space. Neutral two-tone paint and upgraded baseboards give the home an updated, cohesive look. Upstairs, the junior suite can provide a private retreat for guests. The oversized loft is a standout feature and is complete with a home theatre experience, a wet bar, and a beverage fridge - perfect for entertaining or relaxing. The expansive primary suite is filled with natural light and includes an en-suite bath with a jetted tub, stall shower, dual sinks, a vanity, and two walk-in closets. Outside, enjoy a beautifully landscaped backyard - ideal for hosting or unwinding. The 3-car garage includes a professionally finished flex space in the tandem area ideal for a hobby room or more storage. This home has been thoughtfully updated for comfort and style.
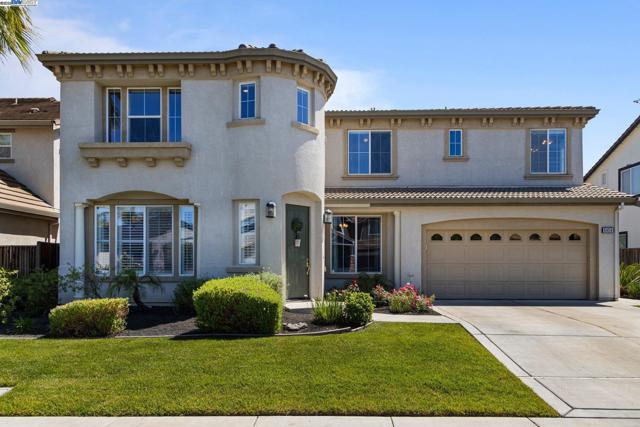
2726 Moonflower Street
West Sacramento, CA 95691
AREA SQFT
3,123
BEDROOMS
4
BATHROOMS
4
Moonflower Street
2726
West Sacramento
$799,000
3,123
4
4
Welcome to The Dawson at The Estates at Newport in West Sacramento, where modern living meets thoughtful design. This expansive two-story home offers 3,123 sq. ft. of living space, 4 bedrooms, and 3.5 baths. The main level features an open-concept layout, perfect for entertaining, with a formal dining room, living room, and family room flowing into the beautifully upgraded kitchen. Highlights include caramel-stained shaker cabinets, brushed gold hardware, quartz countertops, and a clean white tile backsplash. Appliance package is included with a GE range, microwave and dishwasher A first-floor bedroom with an ensuite bath provides versatility as a guest suite or home office. Upstairs, the luxurious primary suite boasts a spacious walk-in closet and a spa-like bath with upgraded tile, dual sinks, a soaking tub, and a separate shower. Two additional bedrooms, a full bath, and a flexible loft complete the second floor. Upgrades include laminate flooring, plush carpeting, and modern brushed gold hardware and lighting throughout. The landscaped front yard is low-maintenance and drought-tolerant. The Dawson offers the perfect blend of style, comfort, and convenience all near the cultural and outdoor life that Sacramento has to offer. Don’t miss this opportunity!
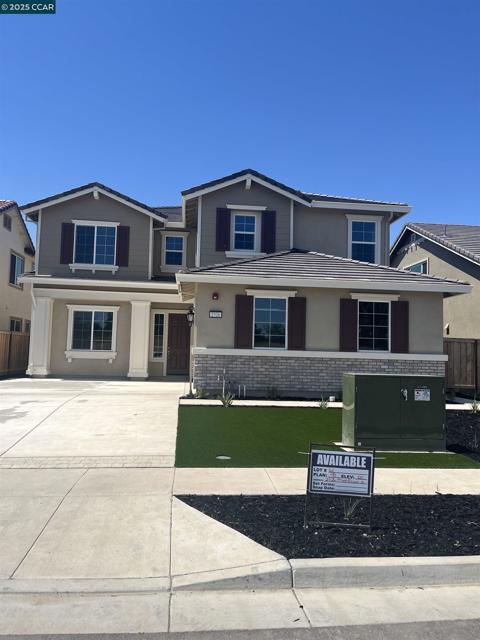
Easy St
3270
San Diego
$799,000
1,359
3
2
Newly remodeled 3 bed 2 bath charmer in the heart of San Diego! This light-filled residence offers an open & airy floorplan featuring: wide plank flooring, recessed lighting, neutral color palette, spacious galley style kitchen with white shaker cabinetry, modern tile backsplash and cozy breakfast nook. Enjoy excellent curb appeal with low-maintenance landscaping, plus a prime central location close to shopping, dining, parks, schools, and easy freeway access.
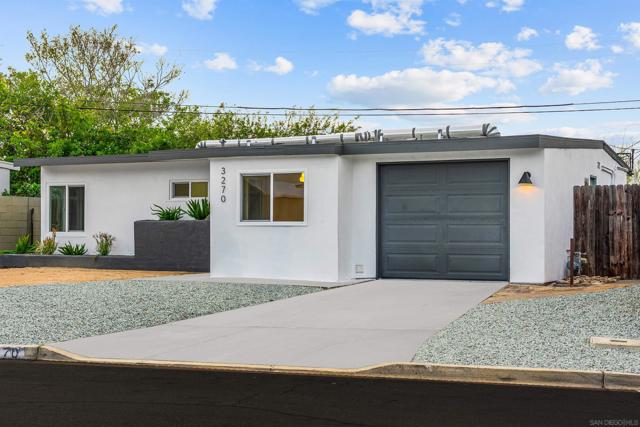
Vestal Avenue
2270
Castro Valley
$799,000
1,018
3
2
Welcome to 2270 Vestal Avenue, a beautifully remodeled single-family home perfectly situated in the heart of Castro Valley. Featuring three spacious bedrooms and two modern bathrooms, this home has been completely transformed with contemporary finishes and quality craftsmanship throughout. Step inside to an open, light-filled floor plan designed for modern living. The brand-new kitchen is a true highlight, showcasing top-of-the-line stainless-steel appliances, quartz countertops, custom cabinetry, and a stylish tile backsplash. Both bathrooms have been tastefully updated with designer fixtures, sleek vanities, and spa-inspired tilework. This stunning renovation includes all-new electrical wiring, copper plumbing, recessed LED lighting, luxury vinyl plank flooring, and dual-pane windows. Fresh interior and exterior paint, a new water heater, and updated systems ensure comfort and peace of mind for years to come. Outside, enjoy a private backyard perfect for gatherings or relaxation. Conveniently located near top-rated schools, parks, BART, and local shopping, this move-in-ready home offers the ideal combination of modern luxury and everyday convenience—ready for its next proud owner.
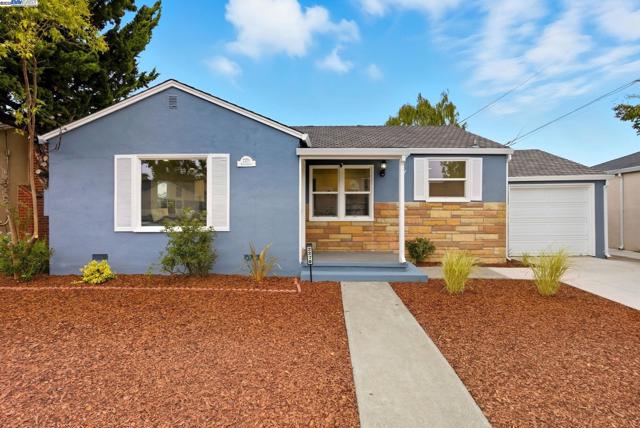
Soto
1610
Seaside
$799,000
1,092
3
1
Stepping inside, you're immediately greeted by classic beach-bungalow charm and sweeping views of the Pacific Ocean. The layout includes three bedrooms, one full bath, and a front living room positioned to take in the coastline and evening sunsets. Fresh front-yard landscaping provides updated curb appeal and a clean foundation for future personalization, while the interior offers a straightforward, functional flow. Located just a short stroll from Seasides popular bakeries and cafes and only minutes from the beach and Monterey Bay shoreline, this home offers a solid opportunity to own an ocean-view property in a highly accessible coastal location.
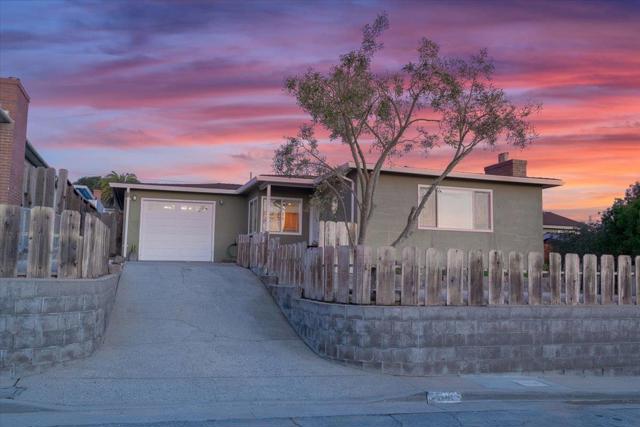
Lilac Dr
272
El Cajon
$799,000
1,256
3
2
Discover tranquil country living in this charming single-story ranch home nestled on over a half acre in the sought-after Crest community. This 3-bedroom, 2-bath home captures west-facing views—enjoy vibrant sunsets from your living room or relax on the covered front porch while taking in the scenery. On clear days you can even see the ocean from this home. The home features upgraded flooring installed in 2022 and energy-efficient double-paned windows throughout (excluding the garage). The fully gated property offers privacy and a peaceful, serene setting. A thoughtfully converted garage provides valuable additional living space, adding a bedroom and bonus living area. A detached structure offers endless potential—perfect for a future ADU, workshop, art studio, craft room, or home office (Buyer to verify city zoning and permits). Square footage, lot size, and all measurements are approximate. Buyer is advised to independently verify all information, permits, and uses prior to closing.
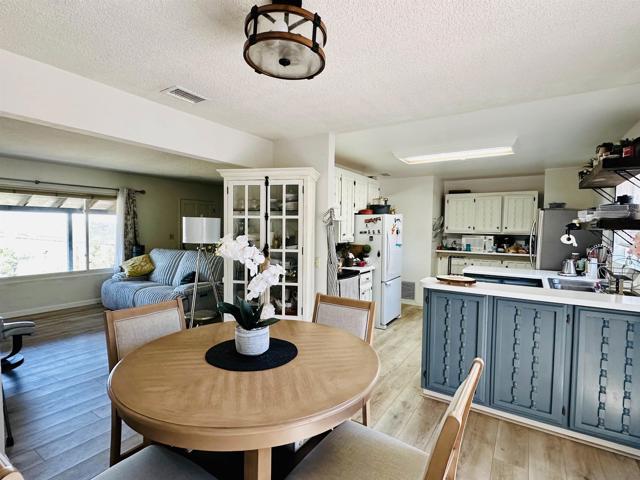
Shadowfalls Dr
4962
Martinez
$799,000
1,476
4
2
Priced to sell! And, for the right offer, the seller would consider offering a buyer a closing cost credit for an interest rate buy-down. Don't miss this opportunity for this beautifully maintained 4-bedroom, 2-bath single-story home in the Village Oaks community, offering an inviting open floor plan and a bright, airy atmosphere featuring an atrium. Enjoy a spacious yard perfect for relaxing or entertaining and take advantage of the community amenities including a sparkling pool and tennis courts. Located near the highly rated Morello Elementary School and offering easy access to major commute routes, this home is ideal for first-time buyers or anyone seeking comfort, convenience, and community. Don’t miss this opportunity to own a beautiful home in one of the area’s most sought-after neighborhoods!
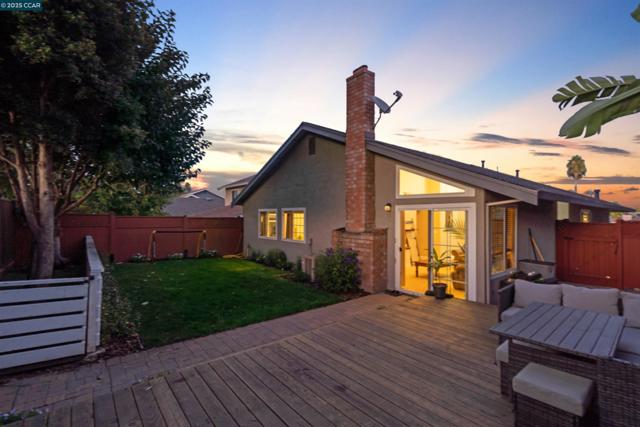
Nottingham Dr
5838
Oakland
$799,000
1,840
3
2
This peaceful and beautifully updated home offers 3 spacious bedrooms and 2 bathrooms across 1,840 square feet of comfortable living space. **Main Level: You’ll find three generous bedrooms and a full bath, along with cozy sitting and dining areas that shine with brand-new luxury vinyl plank flooring and an abundance of natural light. The remodeled kitchen features sleek quartz countertops, a modern sink, and a new dishwasher — the perfect setup for cooking, entertaining, or hosting your next dinner party. **Downstairs: Spacious master bedroom and a second bathroom. Enjoy even more space with a versatile entertainment room complete with a wet bar, and its own private entrance — ideal for guests, extended family, or a home office. **Step outside to two spacious decks overlooking gorgeous canyon views. Both are ready for weekend BBQs, morning coffee, or simply unwinding in nature. **Freshly painted inside and out of the whole house. Conveniently located near scenic trails, shopping, dining, and major highways, this serene gem truly has it all — comfort, beauty, and the perfect blend of convenience and tranquility.
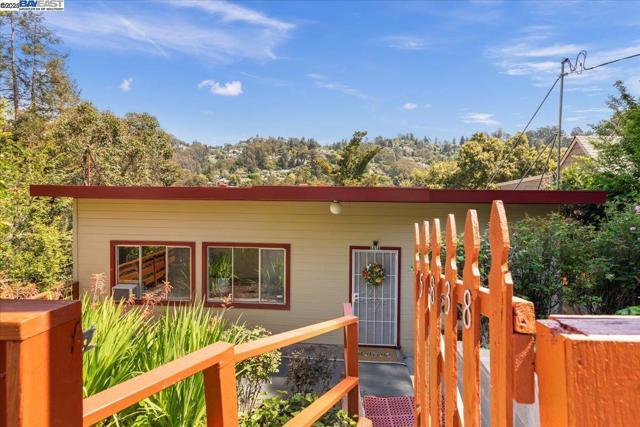
Northcreek
30
Walnut Creek
$799,000
1,217
2
2
A rare opportunity in one of Walnut Creeks most desirable locations. This end-unit single-level 2 bed, 2 bath home includes its own vineyard/orchard with newly installed drip system.. When I say rare, I mean this is really rare. Private backyard courtyard, vineyard and backs directly to the Contra Costa Canal Trail and Heather Farm Park. Enjoy excellent privacy while staying close to shopping, dining, BART, and all amenities. Recent upgrades include a brand new 2025 HVAC system with room booster, all new water pipes replaced in 2019 with extended warranty, newer water heater (2019), new LVP flooring (2025), wood plantation shutters, new LiftMaster garage opener (2024), LG dishwasher (2023), new toilets (2023), garbage disposal (2025) and newly painted kitchen cabinets (2025) The home features a bright living area, a peaceful courtyard, and an extended backyard perfect for relaxing or gardening. HOA covers water, sewer and offers tennis court and pool amenities. Complete with a 2-car garage, this is a rare chance to own a beautifully updated home in an unbeatable Walnut Creek setting.
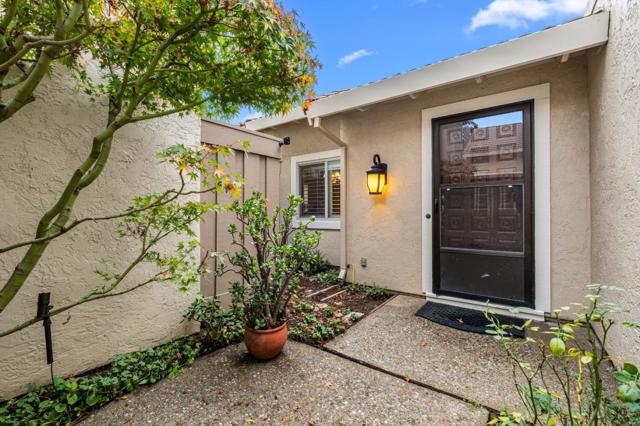
Lemon Avenue
712
Vista
$799,000
1,174
3
2
Beautifully renovated 3-bedroom, 2-bath home that’s truly move-in ready, offering thoughtful improvements inside and out. The remodeled kitchen features quartz countertops, stainless steel appliances. Major system upgrades including a newer roof, newer HVAC system, solar, and more. Property is zoned R-2 minor, allowing for additional SFR and ADU. The enclosed front courtyard adds charm and privacy, complete with a built-in fire-pit ideal for entertaining + concrete driveway, covered parking & EV charging station. The primary bedroom includes an en-suite bath with a sleek shower and glass door. Both bathrooms offer modern tile, updated sinks and brushed-nickel fixtures. Additional upgrades include newer roof, dual-pane windows, double pane windows, solar and more. Outdoor amenities continue to elevate the home’s appeal. The spacious backyard includes mature fruit trees—cocktail grapefruit, Valencia orange, three avocado (two Hass and one Reed), dragon fruit, and nectarine. The enclosed front courtyard adds charm and privacy, complete with a built-in firepit ideal for entertaining.

Pebble
1327
San Jose
$799,000
1,203
3
2
*Bask in soaring ceilings and serene park views in this beautifully renovated condo, offering modern comfort and exceptional privacy with no upstairs neighbors. *The airy living room features a dramatic high ceiling and cozy fireplace, seamlessly flowing into the dining area and out to a lovely private patio overlooking the lush greenery of Townsend Park, perfect for morning coffee or evening relaxation. The newly remodeled kitchen features quartz countertops, stainless steel appliances, and ample cabinetry. Three well-sized bedrooms include a spacious primary suite with an ensuite bath, plus convenient in-house laundry. Parking includes one attached garage and one assigned outdoor space (HOA permit included). *Located just steps from Townsend Park and the San Jose Golf & Tennis Course, and within walking distance to H-Mart, 99 Ranch, and Costco, this home combines tranquility with unbeatable accessibility to top tech employers like Nvidia, Google, Apple, and Supermicro.
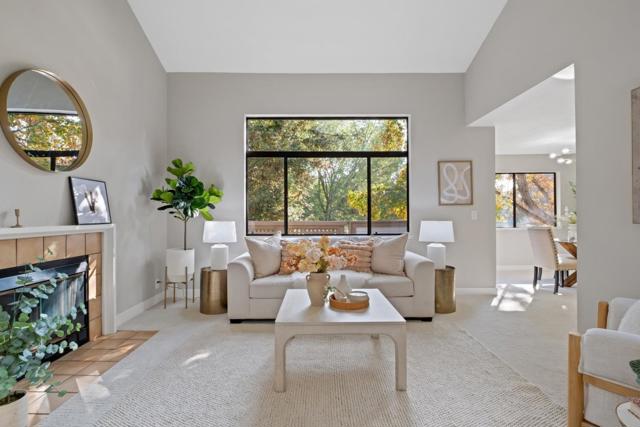
Citrus
1225
Escondido
$799,000
1,320
3
2
Prime opportunity! Welcome to this beautifully renovated single-story located in East Escondido, where light-filled living spaces, modern updates, paid off solar and outdoor potential come together seamlessly. Paid off solar = endless savings! Set on huge flat buildable lot, the property provides endless possibilities—whether you dream of adding an ADU, expanding the home, or creating your own backyard oasis. There’s plenty of room for a pool, garden, or entertaining area while still maintaining privacy and open space. The land behind the house is fully fenced in! Inside, the home features fresh, neutral finishes that complement the natural light streaming through every window. Enjoy new flooring, updated fixtures, and a beautiful kitchen with modern cabinetry, sleek countertops, and an airy, inviting feel. The single-story layout flows effortlessly from room to room, offering open, comfortable living spaces ideal for gatherings or quiet nights in. Step outside to a generous backyard ready for BBQs, weekend projects, or future expansion opportunities. The attached garage also features a Tesla charger, perfect for EV owners! Located in a well-established Escondido neighborhood, you’ll love the proximity to local parks, schools, shopping, and dining. Easy freeway access makes commuting simple, while nearby trails and open spaces capture the best of North County’s relaxed lifestyle.
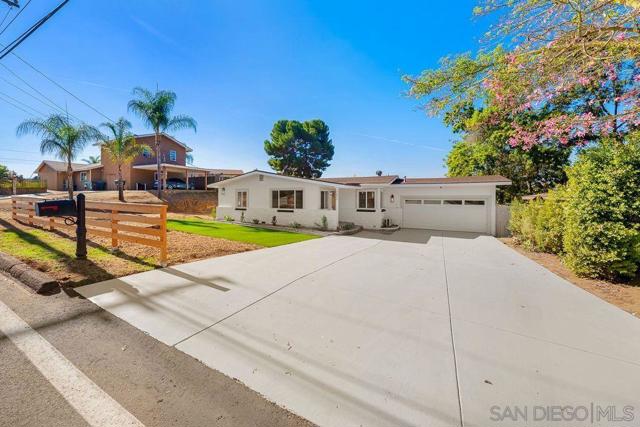
Almond St
2910
Martinez
$799,000
1,852
4
3
All offers encouraged, Contingent, FHA/VA - Great opportunity to own a beautifully updated home with income potential! Perfect for multi-generational living or generating rental income, this versatile property includes a main residence, a finished lower-level studio, and a separate, fully updated cottage. Enjoy peaceful mornings on the shaded front porch. The main home features 2 spacious bedrooms and 1 full bath, a light-filled eat-in kitchen with stainless steel appliances, pantry, recessed lighting, and a whole house fan. Downstairs, a finished studio with its own entrance, kitchenette, and full bath can be used as an extension of the main home or as a private rental. The detached cottage has been tastefully remodeled, offering a full kitchen, updated bath, and separate gas and electric meters for added convenience. Additional features include: Dual-pane windows throughout - Newer roofs and gutters on both structures - Ceiling fans in every bedroom
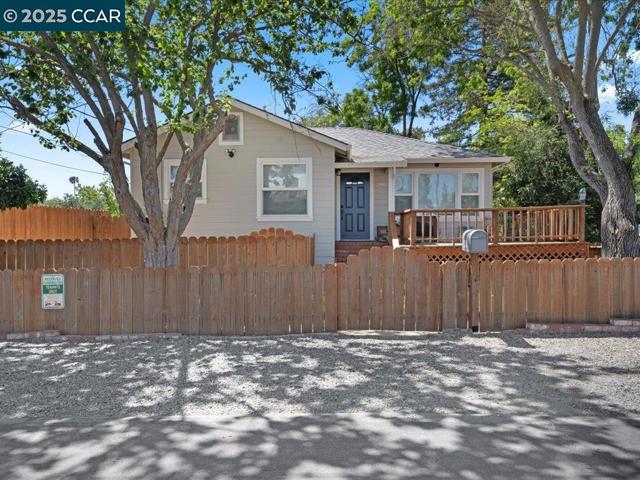
Daryl
16829
San Lorenzo
$799,000
2,002
5
2
Experience refined single-level living in this thoughtfully upgraded 5-bedroom, 2-bath residence spanning approximately 2,002 sq. ft. in the desirable Ashland neighborhood. Designed for flexibility, the home features two distinct living areaseach with its own entryperfect for multi-generational living, guest quarters, or income potential. Enjoy modern finishes throughout, including recessed lighting, new flooring, a gourmet kitchen with stone countertops and a 5-burner gas range, and updated baths. Dual-pane windows and central heating provide comfort, while a fenced backyard with patio and storage shed offers private outdoor space. Located near major freeways, parks, shops, and San Lorenzo schools, this residence seamlessly blends style, function, and opportunitya true must-have home.
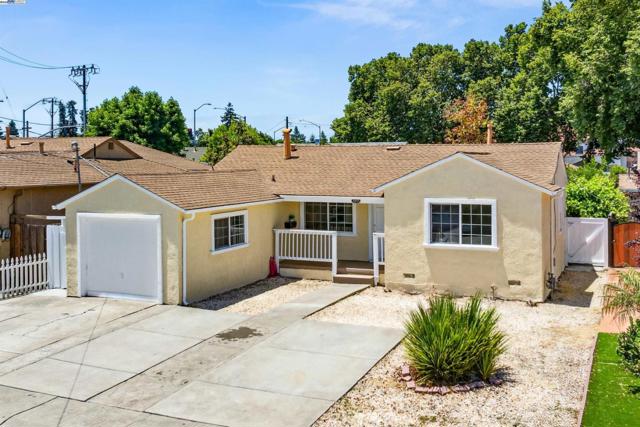
Lucero
215
Hollister
$799,000
1,565
3
2
Welcome to 215 Lucero Drive a well-maintained 3 bedroom, 2 bathroom home located at the entrance of The Village at Santa Ana community just off Santa Ana Road. This prime setting offers quick access to Highway 25 and borders a neighborhood park, with no direct neighbors behind the property for added privacy. Next to this corner lot is the park, while to the east lies a pleasant meandering riparian walkway. To the west is an landscaped open lot with its own walkway, adding to the sense of space around the home. Thoughtfully oriented on its lot, the home enjoys scenic views, limited exposure to the hot south-facing sun, and a backyard naturally sheltered from the afternoon onshore winds. Mature landscaping and inviting garden spaces enhance the solid newer construction and excellent energy efficiency of the home. Inside, youll find a bright and functional layout with comfortable living areas throughout. A conveniently located neighborhood mailbox right across the street adds to the ease of everyday living. This is a fantastic opportunity to own a well-designed home in one of Hollisters most desirable and fast-growing neighborhoods.
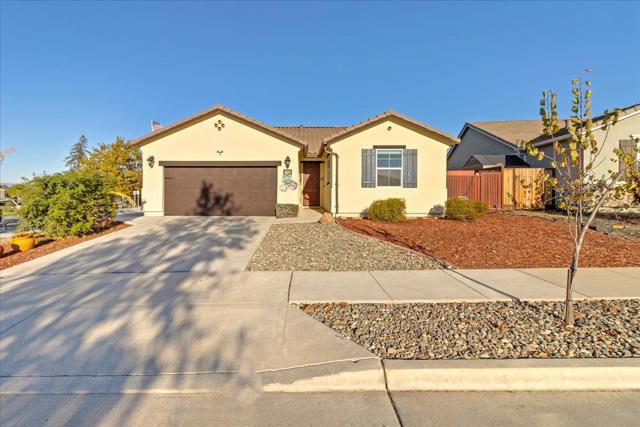
Vista
1061
Soledad
$799,000
2,509
6
3
Welcome to 1061 Vista Avenue, a spacious and updated 6-bedroom, 2.5-bath home perfect for large families or anyone seeking extra room to live, work, and relax. Freshly enhanced with new paint, new flooring, and updated bathrooms, this home also includes brand-new appliances on the way, giving you a modern foundation to add your personal touch. Inside, the generous floor plan offers flexibility for multigenerational living, home offices, or hobby spaces. Outside, you'll find a sizable backyard, perfect for weekend barbecues, pets, and play. Located just a short walk from Santa Barbara Park and minutes from Soledad High School, this home sits in one of Soledad's most convenient neighborhoods. Enjoy everything the rapidly growing city in the heart of the Salinas Valley has to offer, with an easy 30-minute commute to Salinas and quick access to Pinnacles National Park.

Madrone
1454
Salinas
$799,000
2,227
4
3
Welcome to this spacious 4- bedroom, 2.5 bath home offering 2,227 sq. ft. of living space. Step inside and be greeted by an abundance of natural light! A striking spiral staircase leads from a bright living room past the formal dining area into the kitchen, seamlessly connecting to the cozy family room. Upstairs, the primary suite features two closets and spacious bathroom, while three additional bedrooms and second full bath provide plenty of space. Outside enjoy the backyard that features a peaceful shaded gazebo, additional storage and several mature fruit trees.

Laky Ln
995
Ramona
$799,000
1,886
3
2
Beautiful property on 2.2 acres. This is a great property for a family compound or extra rental income. Enjoy the views from the veranda and kitchen area. 1000 sq. ft workshop (30X30), RV Parking with hook ups. Attached1 bedroom ADU. 16 owned solar panels, public water, also a working well 300ft deep. The interior has built in closets, a wood stove plus central heat and air conditioning. The lot has the possibility to be split and already has an additional paved road towards the bottom of the lot. This property does have it all! A must see. Water System The property is connected to City water for household use. A private well for irrigation is located on the property. The well water is delivered through a hose system to the fruit trees. The well was recently completely renovated with 300 feet of new pipe installed at a total cost of $7,500. Septic System The home operates on a septic system. The septic tank services both the main residence and the RV sewer connections on the property. Roof The roof is approximately 8 years old. Solar panels were installed after the roof was completed. Solar Energy Solar panels are installed on the property and were added following the roof installation. The solar system is owned (not leased). Propane The propane tank on the property is owned (not leased). Pond A seasonal pond is present on the property. The pond fills naturally with rainwater and water levels fluctuate seasonally.
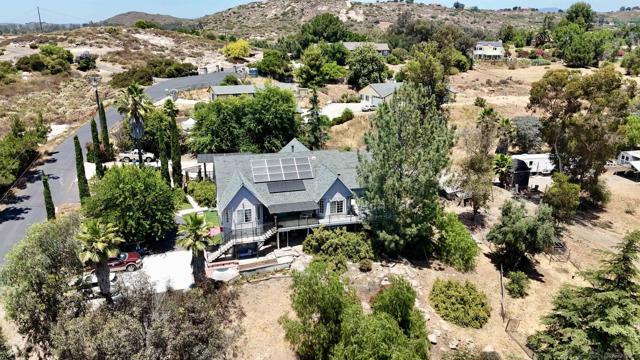
STANFORD AVE
7175
La Mesa
$799,000
1,628
3
1
WELL MAINTAINED Single Family House with a large yard and full fencing. ROOM FOR BIG RV ...PARKING!! LARGE 20 SOLAR PANEL PLACEMENT FOR ELECTRICAL. FORCED AIR HEATING AND AIR CONDITIONING. RV Parking WELL MAINTAINED Single Family House with a large yard and full fencing. RV parking..!!! LARGE 20 SOLAR PANEL PLACEMENT FOR ELECTRICAL. FORCED AIR HEATING AND AIR CONDITIONING.
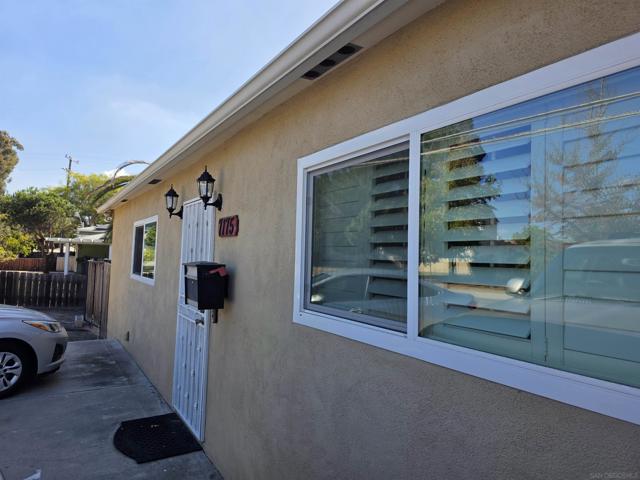
Willowcreek Ln
362
Martinez
$799,000
1,775
4
3
Ideal for families and buyers wanting a true move-in-ready home. This beautifully updated 4-bedroom property offers a bright, open layout with fresh modern finishes throughout. The kitchen features new quartz countertops and freshly and professionally painted cabinets, giving the space a clean and contemporary feel. Every room feels light, airy, and welcoming. Home shows extremely well—clean, updated, and turnkey. Centrally located in a quiet Martinez neighborhood with easy access to schools, parks, and shopping. Agents: This is a must-see. Bring your buyers who want a home that needs nothing—just move in and enjoy. Easy to show.
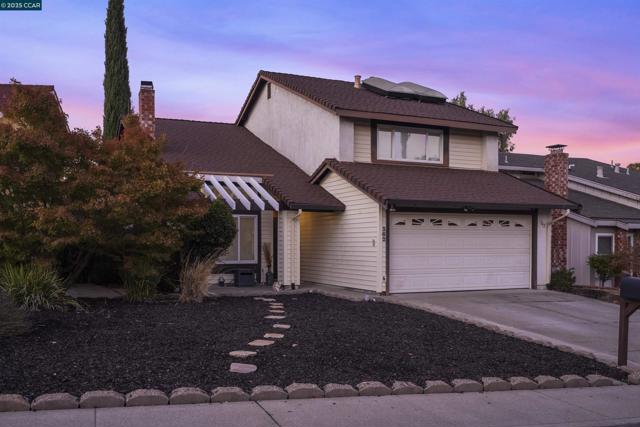
Leafwood
7442
Prunedale
$799,000
1,764
3
3
Welcome to peaceful country living on a spacious 1.14-acre lot in one of Prunedales most desirable areas. This well-maintained 3-bedroom, 2.5-bath, 1,764± sq ft home offers privacy, land, and flexibility buyers are looking for. The inviting floor plan features ocean and bay views out to Lovers Point to Santa Cruz Mts! A bright kitchen, comfortable living-dining areas, and great natural light throughout. A generous primary suite provides a quiet retreat, while additional bedrooms offer space for family, guests, or a home office. Outside, acreage opens up endless possibilitiesgardening, outdoor entertaining, pets, projects, or RV/boat parking. Located on a quiet street with a country feel, yet close to shopping, schools, and commuter routes to Salinas, Monterey, and the coast. This property delivers the rare combination of space, convenience, and lifestyle on over an acre. A great opportunity to make this Prunedale home your own.
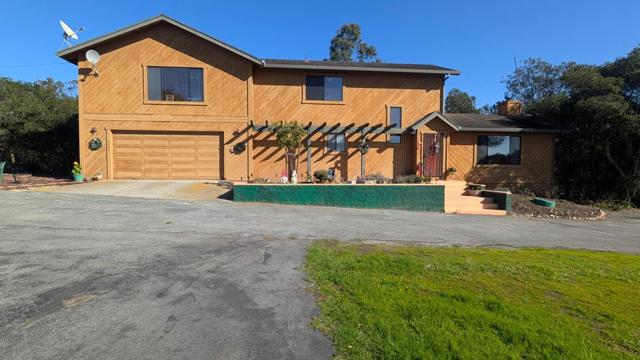
Mallard Way
3546
Antioch
$799,000
2,910
5
4
Step into the new year with a home that feels like the best gift of all. Welcome to this beautiful Antioch home, filled with natural light and thoughtfully maintained with fresh interior paint, upgraded luxury vinyl flooring, and high ceilings that create an inviting, open feel throughout. With 5 bedrooms and 4 full baths, including a guest unit with its own kitchenette, you’ll enjoy the perfect setup for extended family, guests, or rental income, truly two homes on one lot. The modern kitchen with solid-surface counters opens to the dining and living areas, making it easy to gather, cook, and enjoy time together. Sitting on a 16,795 sq ft lot, the expansive backyard with stamped concrete, a gazebo, and a built-in outdoor kitchen is perfect for holiday celebrations, barbecues, birthdays, and everyday family fun. A landscaped yard, side-yard access, dog run, shed, and welcoming front porch make this home as practical as it is charming. Conveniently located near parks, schools, shopping, and commuter routes, this move-in-ready home is a place where memories and family grow. Home is virtually staged. Don’t miss this wonderful opportunity, it’s ready for you to call home!
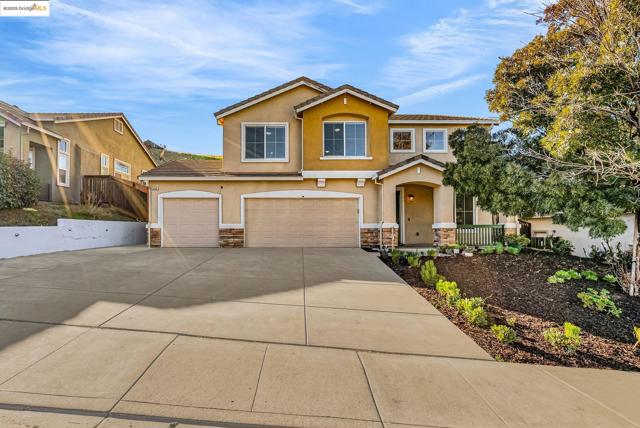
MANOS DRIVE
2951
San Diego
$799,000
1,409
3
2
NEWLY REMODELED HOME!! Beautiful single-story 3-bedroom, 2-bathroom home, fully remodeled and move-in ready! New Kitchen with all-new appliances including Refrigerator, Luxury waterproof vinyl flooring, Dual-pane windows, new Doors, new Lighting throughout, new A/C and Heating combo wall unit, and fresh Interior and Exterior Paint. Enjoy low utility costs with a fully paid solar panel system-No lease, No payments! The Converted garage offers a spacious Family room with direct access to the backyard, perfect for entertaining or relaxing. The Backyard features mature trees and some leveled areas, ideal for a future garden project. From the side covered patio area, enjoy a lovely eastern mountain view and a peaceful neighborhood setting. A Must SEE! NEWLY REMODELED HOME!! Beautiful single-story 3-bedroom, 2-bathroom home, fully remodeled and move-in ready! New Kitchen with all-new appliances including Refrigerator, Luxury waterproof vinyl flooring, Dual-pane windows, new Doors, new Lighting throughout, new A/C and Heating combo wall unit, and fresh Interior and Exterior Paint. Enjoy low utility costs with a fully paid solar panel system-No lease, No payments! The Converted garage offers a spacious Family room with direct access to the backyard, perfect for entertaining or relaxing. The Backyard features mature trees and some leveled areas, ideal for a future garden project. From the side covered patio area, enjoy a lovely eastern mountain view and a peaceful neighborhood setting. A Must SEE!
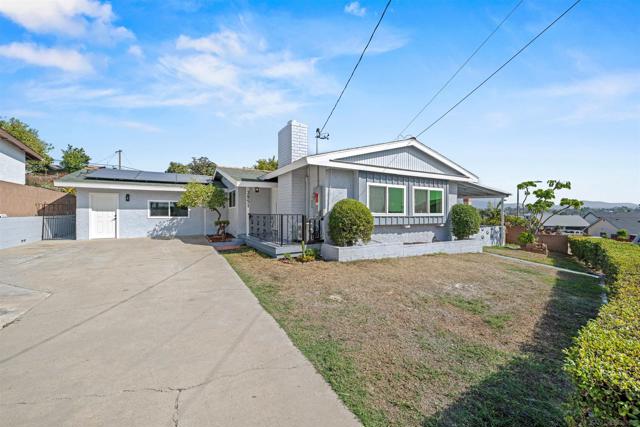
Dinovo
7191
San Diego
$799,000
2,003
3
2
Welcome home to this beautifully updated single-story residence, set on an oversized lot and filled with gorgeous natural light throughout. The moment you enter, you’re welcomed by rich wood floors and an inviting flow that leads to a true chef’s kitchen—featuring stunning countertops, abundant cabinetry, and an open layout that connects seamlessly to the spacious great room, perfect for entertaining. This home offers numerous upgrades including dual-pane windows, solar, and fresh interior paint. The primary suite provides a peaceful retreat with a generous walk-in closet and direct access to the backyard and sparkling pool—ideal for morning coffee, afternoon lounging, or evenings under the stars. The remodeled bathrooms feature beautiful, thoughtful finishes that enhance the home’s warm and elevated feel. Step outside to your expansive backyard designed for year-round enjoyment, complete with a refreshing pool, cozy firepit, and plenty of extra space to park an RV or boat. The large two-car garage includes ample storage, and the spacious laundry room adds convenience and functionality. Light, bright, and move-in ready, this home offers the perfect blend of comfort, style, and California outdoor living.
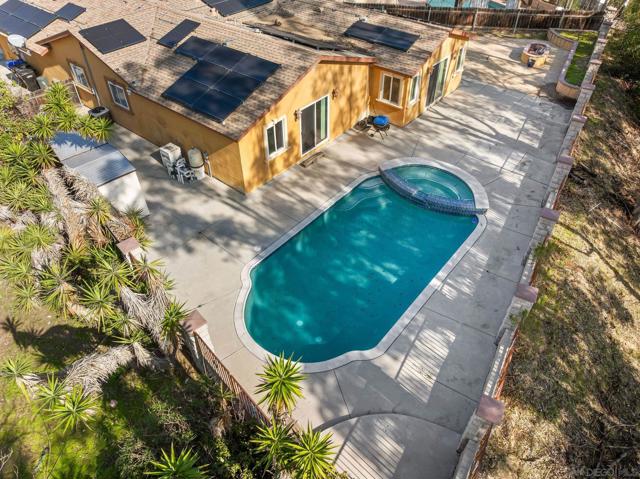
Corona Ct
601
Vista
$799,000
1,855
3
2
This freshly updated Vista home offers 3 bedrooms, 2 baths, and has space for an optional 4th bedroom and office. It’s ideally situated on a peaceful cul-de-sac and features beautiful views that enhance its serene atmosphere. Inside, you’ll find a bright and modern living space featuring LVP flooring throughout, fresh neutral paint, and a cozy fireplace that creates a warm focal point in the living room. The stylish kitchen stands out with sleek stainless-steel appliances, bright white cabinetry, a spacious island, and a striking stainless-steel hood -- the perfect blend of function and contemporary design. Step outside to the large deck, an ideal spot for relaxing, entertaining, and taking in the scenic views. Below, the spacious backyard—filled with mature trees—offers privacy, shade, and incredible potential. Whether you envision a garden, play area, outdoor living expansion, or simply a peaceful retreat, this yard provides a beautiful natural canvas. Conveniently located near Vista’s parks, restaurants, shopping, and freeway access, this home delivers modern updates, flexible living space, and an inviting outdoor setting. Move-in ready, thoughtfully upgraded, and framed by nature and views — this Vista gem is one you won’t want to miss!
