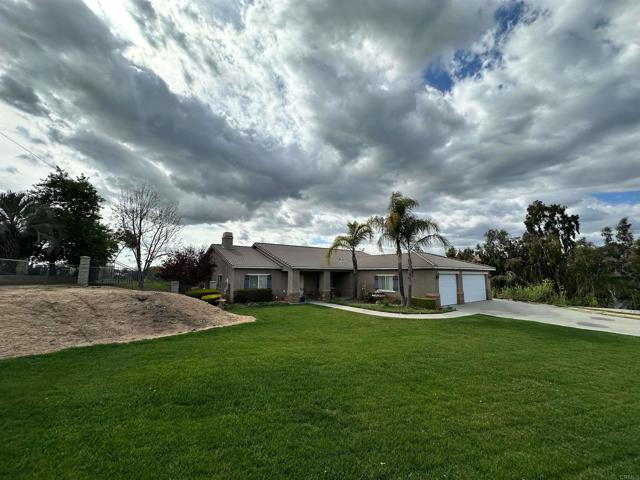Search For Homes
Form submitted successfully!
You are missing required fields.
Dynamic Error Description
There was an error processing this form.
Calle Marcus
515
Palm Springs
$799,000
1,542
4
2
Make everyday a get-away in this charming MID-CENTURY Palm Springs home with popular Movie Colony East character and easy access to downtown. Enjoy leisurely days by the sparkling pool, perfectly positioned for maximum sun exposure and beautiful westerly mountain views. A pergola and cabana-style patio overhang create inviting spaces for relaxation. Ideal for full-time residency, weekend getaways, or seasonal escapes, the property has owned SOLAR and is very private with an enclosed front yard perfect for pets and family fun. There are also fruit trees and space for gardening enthusiasts. This 4-bedroom/2-bath home lives large with an updated open kitchen, breakfast bar, expansive dining/family room, and cozy living room with fireplace & French doors opening to the patio/pool area. The primary bedroom offers direct access to the pool/patio and to an updated bath. Three additional bedrooms and guest bath easily accommodate guests, with guest bath and 4th bedroom each opening directly to the pool/patio. Additional highlights include a one-car attached garage, separate laundry room, and tile & laminate flooring throughout. Furnishings available per inventory. This is THE essence of relaxed Palm Springs living. No HOA fees in this neighborhood.
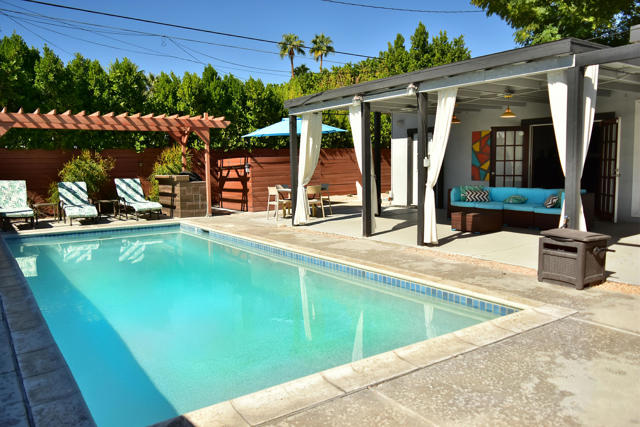
Via Beeler
19861
Newhall
$799,000
2,125
3
3
Welcome to 19861 Via Beeler, a beautifully updated home nestled in a quiet Santa Clarita neighborhood. This spacious residence features an open and inviting layout with abundant natural light throughout. The modern kitchen offers sleek countertops, stainless steel appliances, and ample cabinet space, flowing seamlessly into the dining and living areas, perfect for everyday living and entertaining. The home includes well-sized bedrooms, updated bathrooms, and a comfortable primary suite with a private bath. Enjoy outdoor living in the landscaped backyard, ideal for relaxing or hosting gatherings. Additional highlights include central A/C and heat, a two-car garage, and convenient proximity to local parks, schools, and shopping. Move-in ready and full of charm, this Santa Clarita gem combines comfort, style, and location in one.
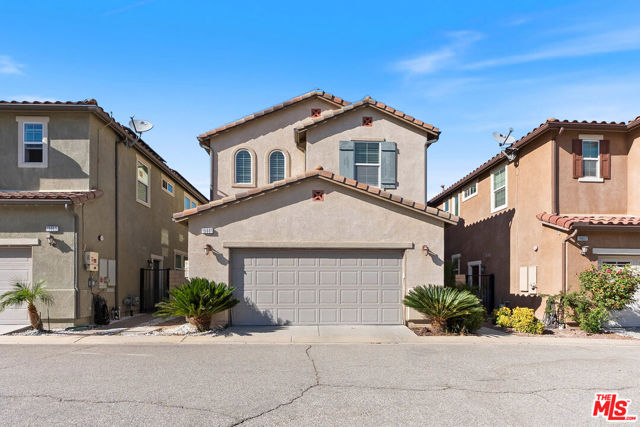
Gary
14
Palm Springs
$799,000
1,131
2
2
Your Happily Ever After Starts Here: An Oasis of Joy, Light, and Ultimate Privacy! Step into a world where every day feels like a resort vacation. This isn't just a home; it's a private, sun-drenched sanctuary built for pure happiness and effortless living! Experience ultimate privacy and abundant natural light in a space that feels expansive and airy, blurring the lines between indoors and out. Thanks to an open floor plan that seamlessly blends indoor and outdoor living, this home boasts a spacious feel far beyond its square footage. Walls of sparkling glass literally slide away, inviting you onto your magnificent property. The serene pool oasis, framed by lush, vibrant gardens, is calling your name--it's the perfect backdrop for everything from morning laps to glamorous twilight gatherings. The central Great Room is the heart of pure comfort, anchored by a cozy fireplace and offering stunning, sweeping views: a glittering pool to the south and a captivating canopy of palm trees to the north. Creating culinary magic is a delight in the elegant and functional kitchen, featuring gleaming granite countertops and updated cabinetry, all illuminated by energy-efficient Milgard double-paned, low E windows. Sleek, modern tiled floors flow seamlessly throughout, tying every luxurious detail together. Step outside to a picturesque, breathtaking backyard so beautiful it has served as the setting for intimate weddings! Discover multiple, tranquil havens perfect for your well-being--from sun-drenched spots for morning coffee, meditation, or yoga to the ultimate, quiet sanctuary nestled off the primary suite. This private area is ready to be your secure haven for relaxation or a happy play space for your favorite pets! This is a truly remarkable property that promises privacy, beauty, and an unparalleled lifestyle. Its irresistible charm and unique splendor must be experienced in person to truly capture the magic! Don't just dream about a better life--live it here! Home is no longer staged. Home is also available for long term lease.
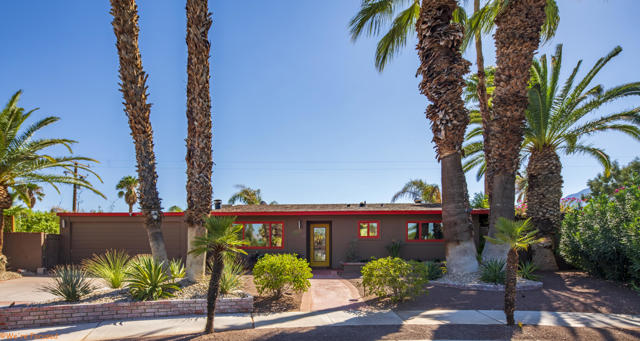
Ridgebluff
28005
Rancho Palos Verdes
$799,000
1,140
2
2
Welcome to 28005 Ridgebluff Ct., located in the desirable gated Ridgegate community of Rancho Palos Verdes. This 2-bedroom 2 bath Condo has granite counter tops, stainless steel refrigerator & dishwasher. Stove & Microwave combo. Hardwood flooring throughout. The large master bedroom has built in shelves as well as wall-to-wall sliding mirrored closet. The Condo has central heat and A/C. The garage leads to a separate entrance through the private back patio. The washer & dryer are located in the garage. This gated community offers 24 hour roaming security guards, tennis courts and pool. Complex is located close to award-winning Palos Verdes schools, shopping, restaurants, Avenue of the Peninsula Mall and entertainment (Regal Movie Theater & Performing Arts Center)
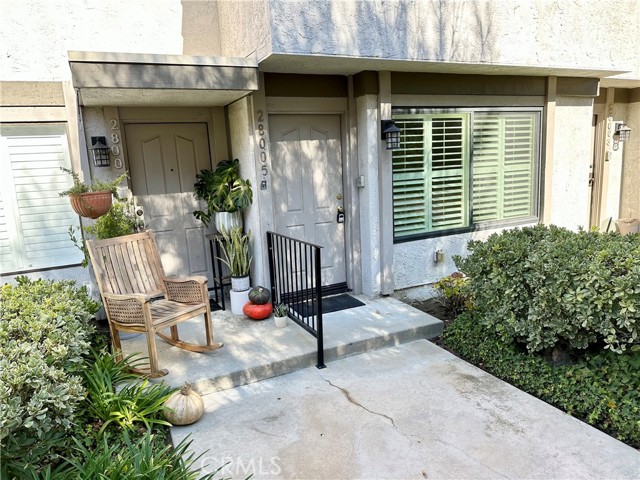
Royal Oaks #5
3236
Thousand Oaks
$799,000
1,806
3
3
Experience Elevated Living in the Heart of Thousand Oaks with a RARE opportunity to assume the existing FHA loan at a 3.25% INTEREST RATE!Step into this beautifully appointed 3-bedroom, 3-bathroom condominium ideally located in Thousand Oaks and built in 2019. Blending elegant design with everyday comfort, this residence is moments from premier shopping, acclaimed dining, scenic parks, and offers effortless access to freeways for everyday commuters. The open-concept main level is designed for modern living and seamless entertaining, featuring an expansive living and dining area that flows effortlessly into a gourmet kitchen. Sleek quartz countertops, high-end stainless steel appliances, and custom cabinetry come together to create a culinary masterpiece.Upstairs, the spacious primary suite offers a retreat, complete with a spa-inspired en-suite bath, generous closet space, and a private patio--perfect for unwinding in the evening. Two additional bedrooms provide flexible options for guests, a home office, or personal gym, while all three bathrooms showcase refined, modern finishes.Step outside to your Oak-shaded patio--an ideal spot for morning coffee or relaxed weekend lounging. Nestled within an intimate community, this home offers the perfect balance of tranquility and convenience.Opportunities like this are rare--where luxury, location, and lifestyle align so seamlessly. Schedule your private showing today and make this exceptional home yours!
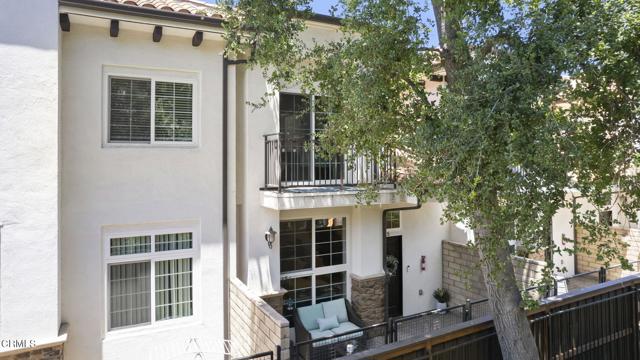
Nadelhorn
842
Lake Arrowhead
$799,000
1,704
3
3
The A-Frame everyone’s been looking for... With panoramic views, a wall of glass, and a fresh interior update, 842 Nadelhorn checks all the boxes for a true mountain escape. Set above Lake Arrowhead and surrounded by towering pines, this three level home was thoughtfully remodeled in 2023 with clean finishes and a layout that makes the most of the setting. On the main level, you’ll find cathedral ceilings, a cozy wood burning fireplace, and open living that flows out to a wraparound deck, perfect for grilling, lounging, or enjoying the treetop and peekaboo lake views. The kitchen was refreshed with new cabinetry, tile, appliances, and plumbing. A bedroom and full bath on this level make for easy, no stairs access. Upstairs is a private loft style ensuite with a tucked away desk area and some of the best ridgeline views in the house. The lower level adds even more space, with a second living area, a bunk room with arcade games, another bedroom, full bath, laundry, and a seperate entrance that leads to a private side yard and hot tub, the ideal spot to unwind under the stars. The design blends warm earthy tones with a touch of mid century modern, perfectly suited to its mountain setting. Whether you’re cozying up by the fire or heading out to explore, this home blends comfort and style in all the right ways. Currently a successful short term rental with Airbnb’s “Designer” status, with lake rights included and just minutes from the Village, trails, and more, this is the A-Frame you don’t want to miss.
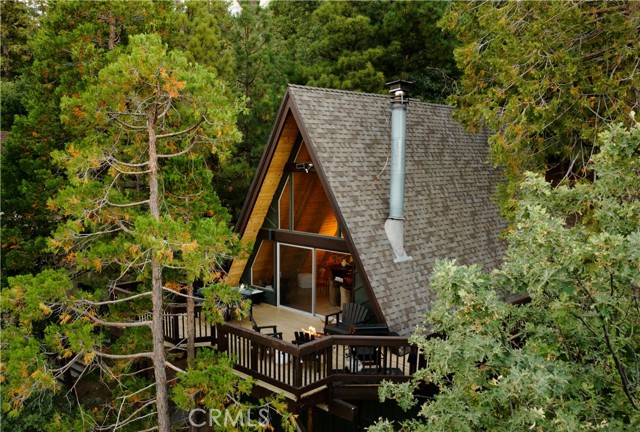
N Trigo Ln
726
Paso Robles
$799,000
1,761
3
2
Welcome to 726 N Trigo Lane - a lovingly maintained single-level home just minutes from downtown Paso Robles and all the amenities this vibrant wine country town has to offer. Nestled on a spacious 0.41 +/- acre lot, this 3 BD, 2 BA home offers 1,761 +/- square feet of comfortable living space with views of the rolling, oak-graced hills from the kitchen window. Owned by the same family since the 1970s, the home carries a sense of warmth and pride of ownership. Inside, the kitchen has been tastefully updated within the last five years and features granite countertops, oak cabinetry and an eat-in area. A separate formal dining room provides additional space for entertaining. Both the kitchen and dining room open through individual sliding glass doors to the peaceful backyard, where you’ll find a lawn area and plenty of room for gardening and gathering. Beyond the back lawn and behind a hedge is a level area that would be an ideal place for boat or RV storage or a potential site for an ADU. The front yard offers additional lawn space and curb appeal. A detached two-car garage provides ample parking and storage. With its prime location close to shopping, dining, wineries, schools and downtown Paso Robles, this home is full of potential and ready for its next chapter!
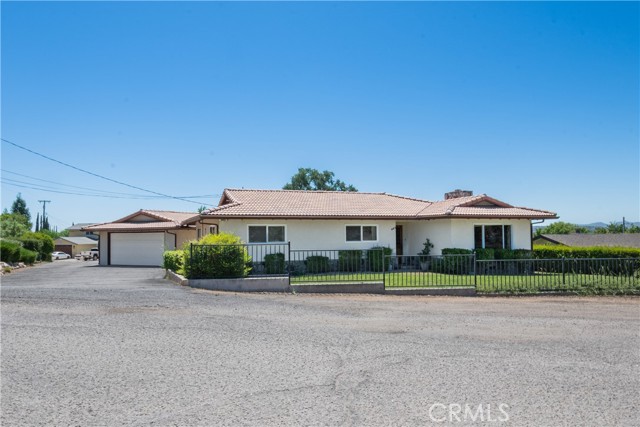
Marina City #301
4265
Marina del Rey
$799,000
1,722
3
2
Incredible location ! Nestled in Private Marina City Club , this gorgeous end-unit condo offers luxe living in peaceful Marina Del Rey . Stunning city and mountain views from floor to ceiling windows in the master bedroom and living room . Minutes from high end shopping , airports , and ocean-front bike and walking path's .Stroll to Venice boardwalk or savor bountiful local beaches, state parks and farmers markets . Chef's kitchen with new high-end appliances , hardwood floors , custom bathroom's and modern designer finishes throughout . Enjoy the ultimate Marina City Club lifestyle featuring : 16,000 s.f. executive gym with free yoga , spinning , pilates , cleaning service , car wash , salon and 24 hr gated and guarded security .
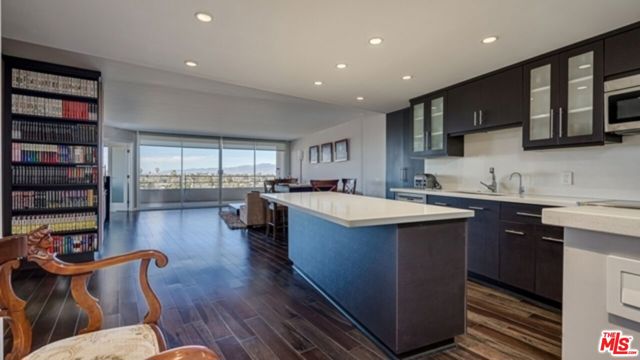
D
320
Fillmore
$799,000
2,535
4
3
Take advantage of this price reduction, welcome to this charming single-story home in the heart of Fillmore. This home offers a perfect blend of comfort space and location. Property highlights are 4 bedrooms, 2.5 bathrooms, family room, dining room, ideal for family gatherings and entertainment. This home features approximately 2535sq.ft of living space sitting on a 6612sq.ft. lot with a swimming pool in the back yard, outside shower to rinse off after a nice swim with a two-car garage attached to the home. Don't miss this great opportunity to home ownership.
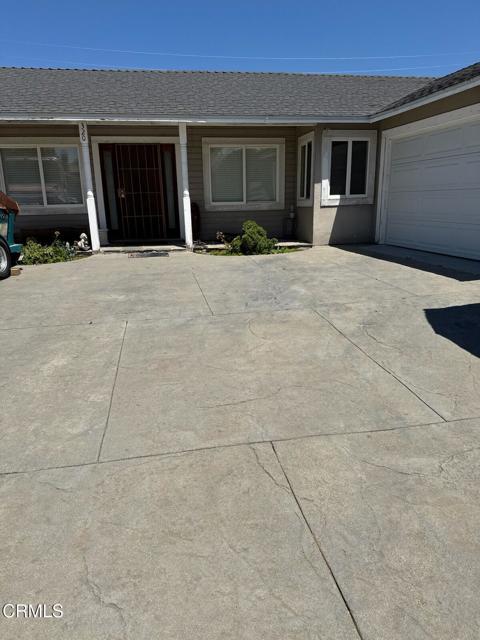
Halcyon
362
Arroyo Grande
$799,000
1,761
3
3
Newly constructed in 24-25 , this is our first building of 8 in phase 1 of 3 phases of a total of 22 homesites. These units are 3 bedrooms 2 1/2 baths. Double wall construction and not attached. Laminate flooring throughout with exception of bedrooms 2 and 3 have carpeting. Bathrooms are all tile flooring. All stainless steel GE Appliances in kitchen. Includes microwave, dishwasher and range. Quartz counter tops in kitchen and Primary bathroom. Primary bath has oversized shower and guest bath has quartz surround with bathtub. Large closets for plenty of storage. Laundry is on 2nd floor by bedrooms for ease. Loft area for office. 2 car garages are oversized with automatic openers for your convienience. Back yards are finished with artificial turf and pavers and all new fencing along with irrigation. Electrical provided for future spa in back yard. Modern finishes throughout. Great location close to hospital, schools and 5 miles to Pismo Beach. Seller paid one-year interest rate buydown not to exceed $10,000. https://www.centralcoastbeachproperties.com/362-s-halcyon-road
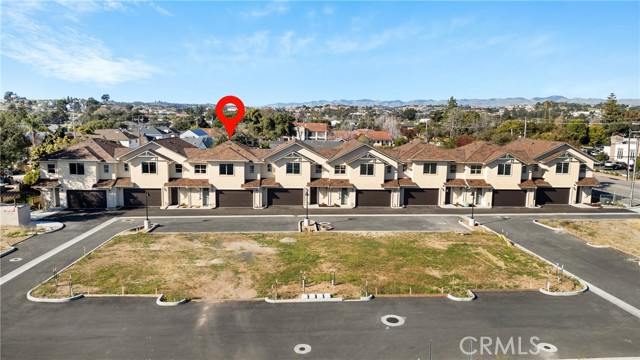
Ribwort
18016
San Bernardino
$799,000
3,156
4
4
Welcome to Rosena Ranch Living – Spacious, Elegant, and Exceptionally Located. Nestled in the highly sought-after Rosena Ranch community in San Bernardino, this beautifully designed two-story home offers comfort, functionality, and modern style across 3,156 square feet of living space. Built in 2017, this 4-bedroom, 3.5-bathroom home is ideal for multi-generational living or those seeking ample space to relax and entertain. Step inside to discover an open-concept floor plan that seamlessly blends the living room, dining area, and kitchen, perfect for hosting gatherings or enjoying cozy nights at home. The kitchen is the heart of the home, featuring generous counter space, modern cabinetry, and a layout that flows effortlessly for everyday living. Designed with convenience in mind, the home features two main bedrooms, including one downstairs with an en-suite bathroom—ideal for guests, extended family, or accessibility needs. Upstairs, you'll find a large loft, ideal for a media room, home office, or kids’ play area, along with the second main bedroom featuring its own private bath. Additional highlights include: Central air and heating for year-round comfort, attached garage, tile roof and low-maintenance landscaping, Located on a 6,499 sq ft lot. A unique opportunity to own in a desirable, well-maintained neighborhood - Don't miss your chance to make this beautiful residence your forever home in Rosena Ranch—a community known for its peaceful surroundings, mountain views, and easy access to schools, parks, and freeways.
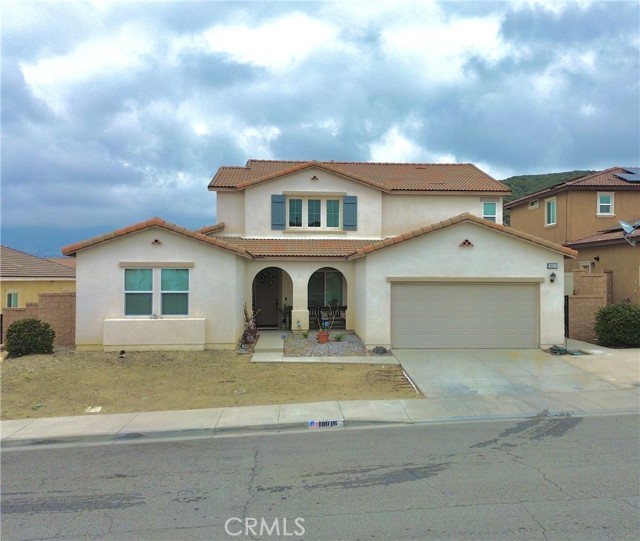
Edgewater
43
Chico
$799,000
2,232
3
2
A very rare opportunity to live on the lake in Sierra Sunrise Village, a 55 and older community with OWNED SOLAR. PG&E payments under $20 a month!!! This house has a large open floor plan with a lot of natural light. The living room has a gas fireplace with a built-in bookshelf and cabinetry. Large glass sliders that lead directly to the gorgeous inground gunite pool and lake. The beautiful open kitchen has granite counters, light oak cabinets, an eating bar, and a desk area. Master bedroom has 2 spacious walk-in closets and a glass sliding door to have direct access to the pool and lake. Master bathroom includes a walk in shower and a large jacuzzi tub that stays hot for 30 minutes. Other amenities include surround sound, recessed lighting, ceiling fans throughout, skylights, whole house fan, and a large indoor laundry area. Neighborhood offers parks, walking trails, and security patrol. Updates included newer gutter guards, newer oven, newer refrigerator, newer dishwasher, newer microwave, and a newer hot water heater. Bathrooms have new tiled floors, sinks, toilets, and granite counter tops. Both the interior and exterior have been professionally painted. Low HOA fees. This house won't last long on the market! It's like living in your own personal Oasis! Schedule your tour today!
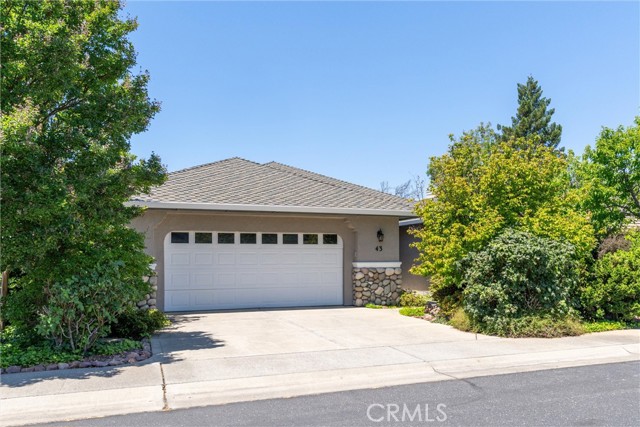
President
25640
Harbor City
$799,000
1,168
3
2
Welcome to this charming Spanish Pool Home with all the upgrades you want! This 2 bedroom 1 bathroom home, along with a "Casita" equipped with its own 3/4 bathroom, feature a newer roof, HVAC, tankless water heater, updated electrical and plumbing! After walking through the turret entryway, this home greets you with an authentic coved ceiling. The living room is expansive with large picture window in front, sprawling laminate floors, recessed lighting and ceiling fan with room for the largest of furniture or dining room as the current home owners have it. The kitchen boasts Shaker Cabinets with granite counters and breakfast nook. Around the corner you find your very own side by side laundry room with added cabinetry. The bedrooms are well-sized with large closets. The bathroom sits between the rooms with tiled shower/tub and newer vanity. Our 2nd bedroom has a slider which leads you to the large pool in the backyard great for those warm SoCal days. Attached to the "Casita" is a 1 car garage with rafters and shelving great for added storage. Don't forget this home has dual pane windows and an additional driveway in front for RV/Trailer parking or an additional car. This home is conveniently located to the 110 Freeway for easy commuting as well as wonderful shopping along PCH with Whole Foods, Costco and Trader Joes just minutes away! 25640 President Avenue is truly a must see!
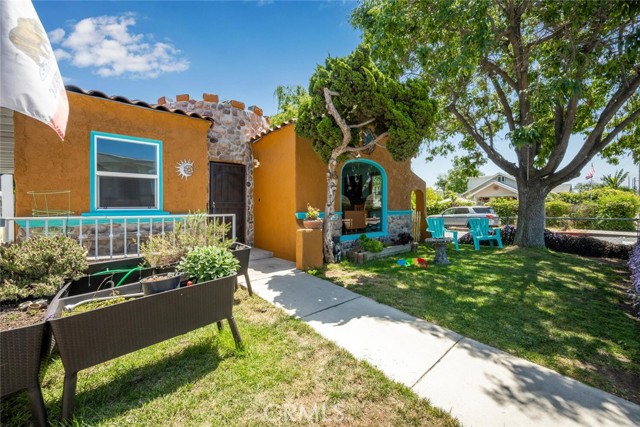
Alekona
4617
Cypress
$799,000
1,535
4
4
Nestled in a sought-after neighborhood in Cypress, this beautiful, modern 4-bedroom, 4-bathroom townhome offers 1,535 square feet of stylish living space. Built in 2016, this beautiful home features an open-concept floor plan with high ceilings, recessed lighting, and luxurious finishes throughout. The spacious main floor includes a cozy living room with a charming fireplace, perfect for relaxing. The gourmet kitchen is equipped with sleek granite countertops, stainless steel appliances, and ample cabinetry, ideal for both everyday meals and entertaining guests. A conveniently located bedroom and full bathroom are also on the main floor. Upstairs, the primary suite features a large walk-in closet and a private en-suite bathroom. two additional well-sized bedrooms, another full bathroom, and a laundry area complete this lovely home, offering plenty of space for family and guests. The lower level boasts the private bedroom with its own bathroom, as well as a charming patio retreat, perfect for enjoying California’s beautiful weather. Other notable features include a two-car garage, central air conditioning, and custom finishes that give the home a polished look. This townhome is situated in a well-maintained, friendly community, within a short distance to top-rated schools ( Oxford Academy, Arnold Elementary, Landell Elementary, and Lexington Jr. High), shopping centers, parks, and dining options with easy access to major freeways, including the 605. This beautiful townhome won’t last long!
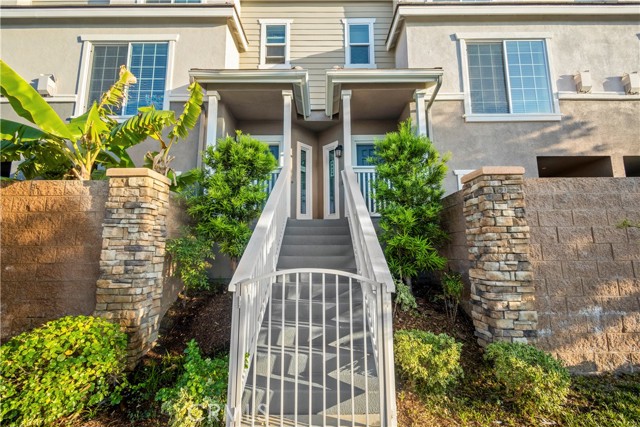
Emerson
2598
Cambria
$799,000
1,311
2
2
Imagine coming home to your private retreat surrounded by nature! This home feels very secluded while being part of an active coastal community. Songbirds and deer stop by to visit your property. The tranquility of the woods will warm your heart, while the majesty of the tress soothes you. The fireplace in the Great Room provides warmth and ambiance that reaches the dining area and the heart of any home – the kitchen. Whether you are entertaining or taking in the surroundings solo, you will truly enjoy using the deck. The views from the deck take in the magnificent trees and the sky above – perfect to compliment whatever refreshment you might be enjoying. Property is bordered by Cambria Comm. Service District open spaces on two sides. New paint and new vinyl flooring. Milgard windows. Bonus Room will make the perfect art studio, wine cellar or workshop. Home is wired for full-house generator, it's plumbed for water softing system and it has a sump pump. 220 wiring in various locations. Local Attractions Include: Cambria Scarecrows in October, Moonstone Beach, Shopping Boutiques, a variety of dining experiences paired with amazing local wines, riding Clydesdales, visiting Hearst Castle, enjoying miles of beaches along Highway 1, Elephant Seal Colony in San Simeon, the fabulous Christmas Village at the Lodge, hiking Fiscalini Ranch Preserve – just to name a few.
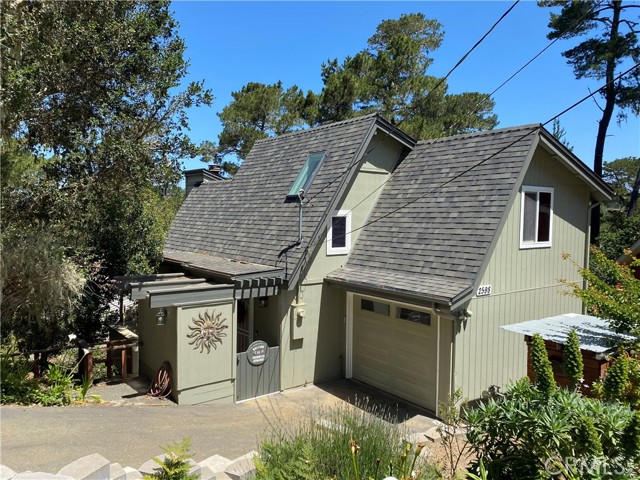
La Gallina
28187
Laguna Niguel
$799,000
1,278
3
3
This charming Laguna Niguel condo features a bright and open layout with three bedrooms with no shared walls. Enjoy a cozy fireplace, beautiful views, and refreshing ocean breezes. The home boasts granite countertops, stainless steel appliances, mirrored closet doors, and a mix of carpet, wood, and tile flooring throughout. High ceilings enhance the spacious feel, while a convenient stackable washer and dryer add to its functionality. Parking is effortless with an attached one car garage and one assigned carport located directly across from it. Ideally situated, the condo offers easy access to both the 5 Freeway and the 73 Toll Road, and is just a short distance from the beach. Entertainment, shopping, and dining options in the Rancho Niguel area are within walking distance. Having been a rental property for several years, the unit presents an excellent opportunity for updates, including fresh paint and new flooring, to restore its full potential. It is being sold in its current "as-is" condition.
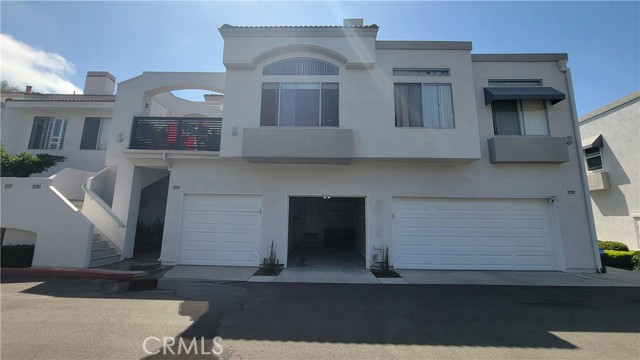
22Nd St
1739
Oakland
$799,000
2,128
5
2
Don’t miss this rare opportunity—fully remodeled 5 bed / 2 bath SFH with automatic gate, sitting on two lots. Recent upgrades include fresh interior & exterior paint, new dual-pane windows, spa-style flooring, modern kitchen cabinets, and brand-new stainless steel appliances. The first floor welcomes you with an enclosed front porch, a spacious living and dining room, and an open kitchen with a cozy breakfast nook. It also features two generously sized bedrooms and a beautifully remodeled full bathroom. Upstairs, you’ll find a comfortable family room, three guest bedrooms, and another full bathroom. R2 and S13 Zoning, with two lots included in the sale, the property offers endless potential for expansion, an ADU, or even future development. One price for two—this is the deal you’ve been waiting for!
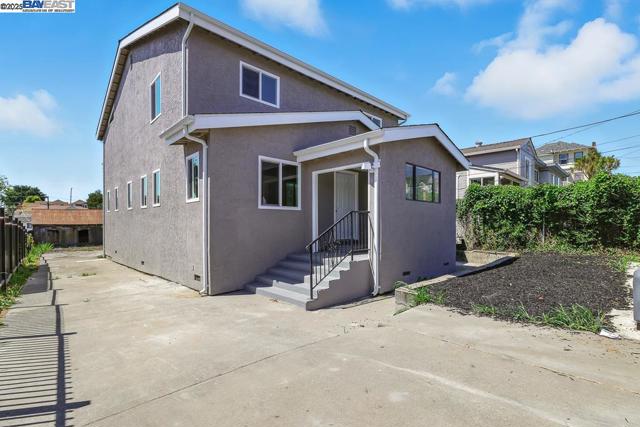
Crane
82375
Indio
$799,000
2,141
3
3
Experience resort-style living at its finest in the gated 55+ community of Trilogy Polo Club with this highly upgraded Proclaim model showcasing a solar lease system, 3 bedrooms plus den/office, 2.5 baths, and approximately 2,141 sq. ft. of beautifully designed living space. This residence features an open-concept floor plan filled with natural light, seamlessly blending indoor and outdoor living through expansive sliders that open to a covered paver patio, perfect for entertaining or relaxing against the backdrop of the Santa Rosa Mountains. The chef's kitchen is a true showpiece with upgraded cabinetry, quartz countertops, stainless steel appliances, and an oversized island with seating, flowing effortlessly into the great room and dining area. The primary suite offers a spa-like retreat with a granite dual-sink vanity, chic tiled shower, and spacious walk-in closet, while two guest bedrooms share a stylish bath. Additional highlights include a powder room, golf cart garage, laundry room with a sink, luxury vinyl plank flooring, ceiling fans, custom California closets in the bedrooms and garage, solar, and numerous upgrades throughout. Residents of Trilogy Polo Club enjoy an exceptional array of amenities, including a modern clubhouse with a restaurant, fitness center, resort and lap pools, tennis, pickleball, golf simulator, poker/billiards room, culinary and art studios--all designed to elevate the desert lifestyle.

Purple Sage
27136
Valencia
$799,000
2,217
3
3
Luxury Living in FivePoint Valencia! Discover the perfect blend of style, comfort, and convenience in this stunning Lennar home, located in the heart of Valencia’s premier master-planned community. Offering 3 spacious bedrooms, 2.5 bathrooms, a versatile loft, and a private balcony, this residence delivers the best of modern Southern California living. Step inside and you’re welcomed by an open and light-filled floor plan designed for today’s lifestyle. The chef’s kitchen takes center stage with a generous center island, bright white cabinetry, white quartz counters, premium stainless appliances, and a stainless steel farmhouse sink—ideal for both casual meals and entertaining. The great room flows seamlessly to a private patio with stylish pavers, creating the perfect spot to barbecue or relax outdoors. The owner’s suite is a private retreat with dual vanities, an oversized spa-inspired shower, and a massive walk-in closet. Secondary bedrooms are well-sized, and the loft provides flexibility as a home office, media lounge, or guest space. Designer touches are evident throughout, including rich hardwood flooring that adds warmth and sophistication. Plantation shutters are always a welcome addition too! Set within walking distance of resort-style amenities—three pools, a modern clubhouse, scenic parks, and miles of trails—you’ll enjoy a lifestyle centered on community and convenience. Shopping, dining, award-winning schools, and easy freeway access are all just moments away. Experience the very best of FivePoint Valencia in this thoughtfully upgraded, move-in ready home.
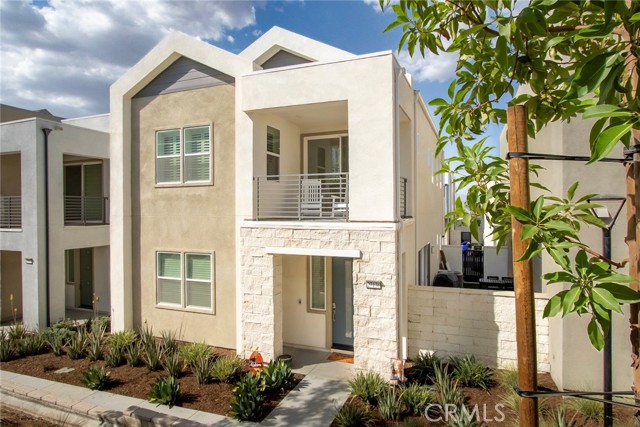
Vermont
273
Glendora
$799,000
1,634
3
3
Charming Detached Home in Prime Glendora Location – Low Maintenance Living! Welcome to your move-in-ready dream home, where comfort, efficiency, and convenience come together! This detached single-family home offers the perfect blend of privacy and easy living, featuring low HOA fees, low property taxes, and a private, low-maintenance yard ideal for today’s busy lifestyle. Features You’ll Love: Paid-off solar panels – enjoy lower energy bills with eco-friendly, cost-saving power Spacious master suite with dual sinks, a separate walk-in shower, and a luxurious soaking tub Attached 2-car garage plus an additional side parking space Private outdoor area – perfect for relaxing, gardening, or entertaining with minimal upkeep Charming curb appeal in a welcoming, well-maintained community Prime Location: Just a short stroll to historic Glendora Village, where you’ll find award-winning restaurants, cozy cafes, unique boutiques, and year-round community events. Experience the small-town charm without sacrificing modern convenience. Top-rated Glendora Unified School District Near Azusa Pacific University & Citrus College – ideal for students, faculty, or families Easy access to freeways and the upcoming Gold Line extension – a commuter’s dream! Whether you’re a first-time buyer, downsizer, or savvy investor, this is a rare opportunity to own a detached home in one of Glendora’s most sought-after neighborhoods.
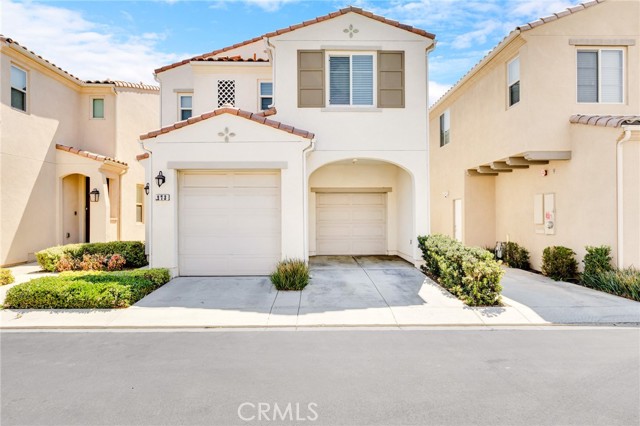
Amar
15937
La Puente
$799,000
868
3
1
This property is sitting and occupying the biggest land lot size. Premises has been classified as a commercial office premises. Ensuring a streamlined transaction and enabling cohesive planning for future use. This is a one-of-a-kind opportunity to acquire Triplex versatile mixed-use properties is strategically located on a shared lot adjoining with 15943 & 15947 Amar , offering unparalleled potential for business and development. C2 zoning, perfect for investors or visionaries, these properties boast seamless integration and zoning flexibility, making them a powerhouse of opportunity. Key Features: Shared Lot Advantage: Both properties occupy a shared lot, optimizing space and enhancing connectivity for diverse purposes. Mixed-Use Zoning: Ideal for a variety of uses, including retail shops, professional offices, mechanical workshops, light industrial warehousing, or storage facilities. Prime Location: Situated in a high-visibility area with excellent access to foot and vehicle traffic, providing unmatched exposure and convenience. Future-Ready Investment: The combination of two properties on one lot offers immense development potential and opportunities for increased returns. Complementary Synergy: Together, these properties form a dynamic hub, ideal for creating an interconnected space that serves multiple industries or sectors. Whether you're looking to establish a multi-functional business center, develop a thriving retail hub, or maximize industrial and storage operations, these properties deliver the perfect foundation. Don't miss this rare opportunity to secure these properties with endless potential. ********Public record information provided by third party. Buyer to verify public record, including but not limited to permits, lot size, number of rooms or square footage. Buyers to assume investigation of public record.********DRIVE-BY ONLY, PLEASE DO NOT TENANT. NO EXCEPTION. Property will be shown with an accepted offer
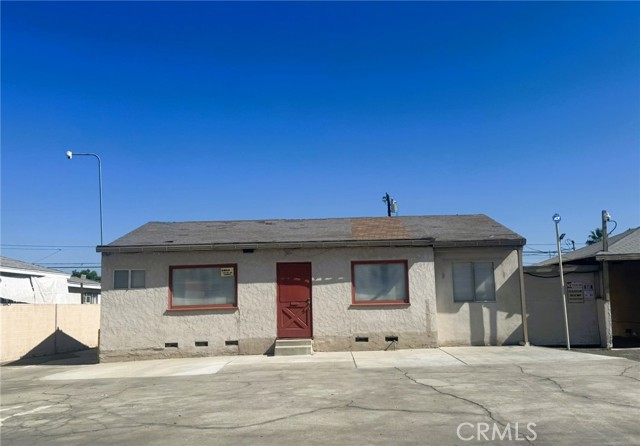
Belmont
8606
Cypress
$799,000
1,235
3
3
Step into your future home, a beautiful 3 bed, 2.5 bath condo located in vibrant city of Cypress. This immaculate condo offers a turnkey living experience with a fresh, clean interior that’s ready for immediate move-in. The thoughtfully designed open floor plan features a stunning kitchen with gleaming granite countertops, seamlessly connecting to a warm dining nook and a spacious living room—ideal for hosting guests or enjoying quiet evenings at home. Upstairs, high ceilings enhance the airy feel of the bedrooms, including a tranquil primary suite complete with a double-wall closet and a private ensuite bathroom boasting dual vanities and contemporary finishes. Two additional bedrooms share a stylishly renovated full bath, while a dedicated laundry room adds everyday convenience. The home also includes a two-car attached garage, central air conditioning, and generous outdoor space that offers the comfort and privacy of a single-family residence. Situated in a meticulously maintained community close to parks, top-rated schools, shopping, and dining, this property presents an exceptional opportunity for those seeking both quality and lifestyle in Cypress.
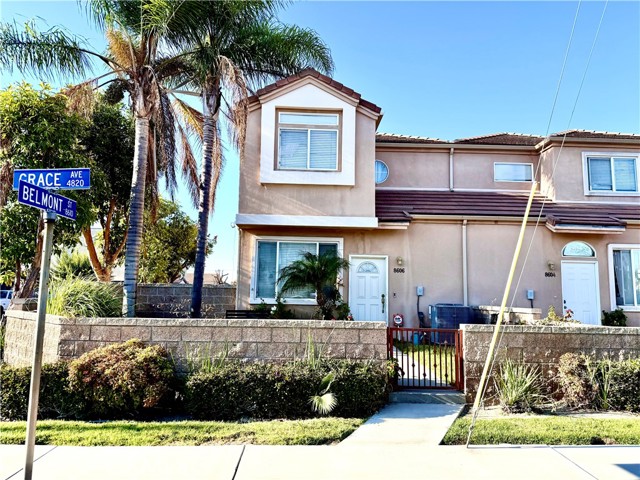
Serra
350
Camarillo
$799,000
1,619
3
3
Beautiful - remodeled END unit townhome. Features 3 large bedrooms. The Primary Suite has a large walk in closet with custom shelving and dresser drawers along with an attached bathroom. Additional Bathroom upstairs with a powder room downstairs. The home has it's own laundry room upstairs (washer and dryer included with the sale - no warranties) Beautiful Shutters throughout, luxury vinyl flooring, stainless steel kitchen appliances, cute patio area to have a BBQ, new brick wall decor, and is conveniently located across from the swimming pool area. There is also a Private, 2 Car Attached Garage making this an exceptional home to live in. Move In Ready.
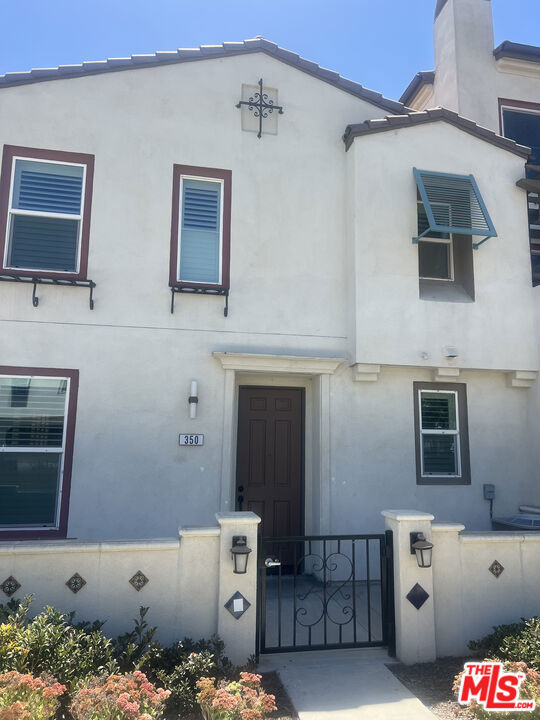
Florence
6019
South Gate
$799,000
1,313
3
2
Located in the desirable Hollydale neighborhood, this freshly painted three bedroom two bath home offers space, comfort, and great potential. Step into a bright and inviting living room filled with natural lighting, creating a warm and welcoming feel. The updated kitchen offers plenty of room and functionality. In addition, all three bedrooms are spacious as well complementing the home’s practical layout. Outside, the wide driveway leads to a detached two-car garage that offers excellent ADU potential, ideal for future expansion or added income. The large backyard provides endless possibilities for outdoor living or entertaining. Conveniently located near the 105 freeway and walking distance of Hollydale Park, this property combines location, value, and opportunity. Come see this home today as it will not last!
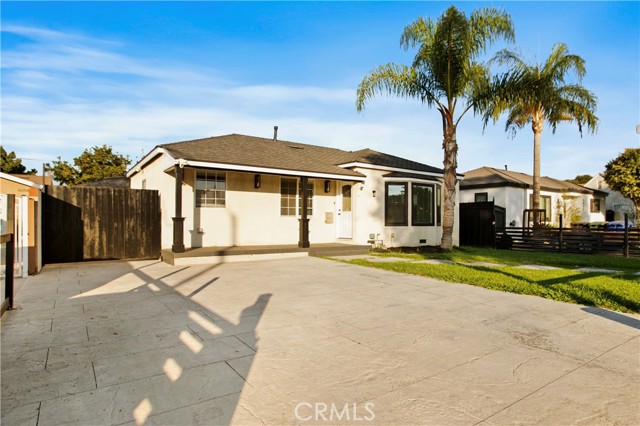
Blythe
11753
North Hollywood
$799,000
1,222
3
2
North Hollywood gem! Freshly renovated 3-bed, 2-bath with a bright, open layout perfect for entertaining. Enjoy vinyl plank flooring throughout, a brand-new A/C, quartz countertops, and all-new appliances. Charming exterior features include a gated entrance, tranquil water feature, covered patio, and lush mature foliage. The large spacious patio also offers a firepit to gather around on those chilly nights with friends or making s'mores for a treat. The home also comes with solar—please inquire for details. The showstopper is the possible ADU—the garage offers excellent potential to convert to living space for rental income, multigenerational living, or a private office, or easily restore to car storage with a simple door install. Endless possibilities in a prime Valley location—schedule your showing today! Buyer to verify all permits, zoning, and ADU feasibility with the City.
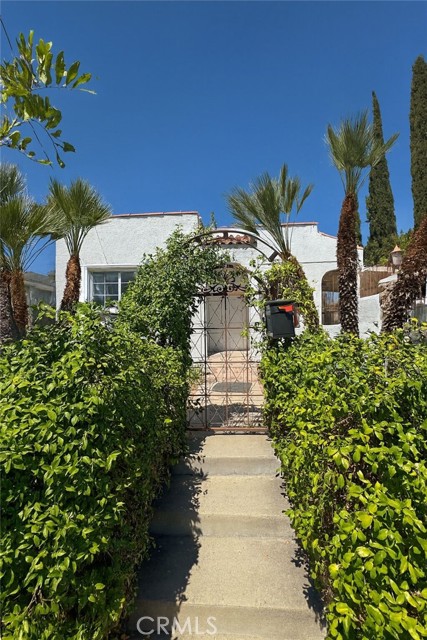
Olive Berry
30608
Murrieta
$799,000
3,381
5
3
Price reduction! Motivated seller, bring your offer. Welcome to your stunning 4-year-young home in Spencer’s Crossing! This spacious 3,381 sq. ft. home has all the bells and whistles. The thoughtful floor plan features a full bedroom and bath downstairs, with four additional bedrooms upstairs, perfect for family, guests, or multi-generational living. As part of the vibrant Spencer’s Crossing community, you’ll enjoy resort-style amenities including a great community pool, BBQ area, fire pit, and organized neighborhood activities. Highlights & Upgrades: Beautifully upgraded kitchen with glass-front cabinetry, custom oven vent, stylish backsplash, double oven plus a separate oven with stovetop Elegant marble accent wall in the living room Crown molding throughout the home for a polished look Entry foyer opened up with custom railing along stairs and balcony (instead of solid wall) Added double doors to the backyard for enhanced indoor/outdoor living This home combines modern upgrades with community living at its best. Don’t miss your chance to make it yours!
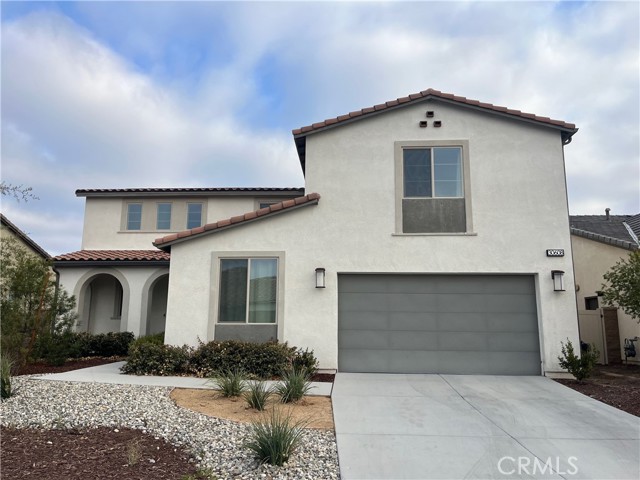
1322 Avenida De Los Arboles
Thousand Oaks, CA 91360
AREA SQFT
1,300
BEDROOMS
3
BATHROOMS
2
Avenida De Los Arboles
1322
Thousand Oaks
$799,000
1,300
3
2
Welcome to 1322 E Avenida de los Arboles, a charming single-story 3 bedroom, 2 bathroom home nestled on a spacious 10,000 sq ft lot in the heart of Thousand Oaks. Step through the double-door entry into a bright and inviting floor plan featuring hardwood flooring and recessed lighting throughout. The kitchen showcases classic oak cabinetry, abundant storage, and a generous pantry, flowing seamlessly to the living and dining areas. Additional highlights include an attached 2-car garage with direct access, plus a wide driveway with space for extra parking. All bedrooms are filled with natural light and offer ample closet space. The expansive backyard presents endless possibilities, perfect to design your dream entertainer’s retreat with room for a pool, garden, or even an ADU. Conveniently located near freeways, shopping, dining, and schools, this home offers comfort, potential, and an unbeatable location. Don’t miss this opportunity!
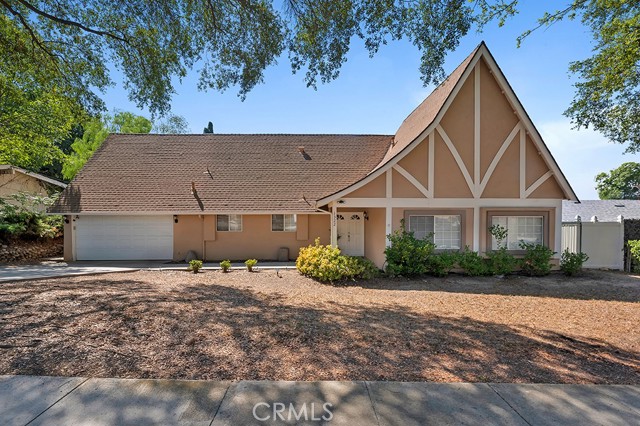
Termino
443
Corona
$799,000
1,923
4
2
*** Perched high on the 8th fairway of the desirable Cresta Verde Golf Course *** This beautifully updated home offers the perfect blend of comfort, style, and scenic golf course living. Step through the elegant front doors and take in the serene views of your private oasis with lush green fairways just beyond your backyard *** Inside, you’ll find a freshly remodeled kitchen featuring modern finishes and thoughtful design—ideal for both everyday living and entertaining. Brand new windows throughout the home fill the space with natural light while enhancing energy efficiency and comfort *** The remodeled bathroom includes a convenient step-in walk tub, providing both luxury and accessibility. Outside, the low-maintenance yard is perfect for relaxing or hosting, all while enjoying the peaceful golf course backdrop *** Don’t miss this rare opportunity to own a move-in-ready home in a premier location. Schedule your private tour today!
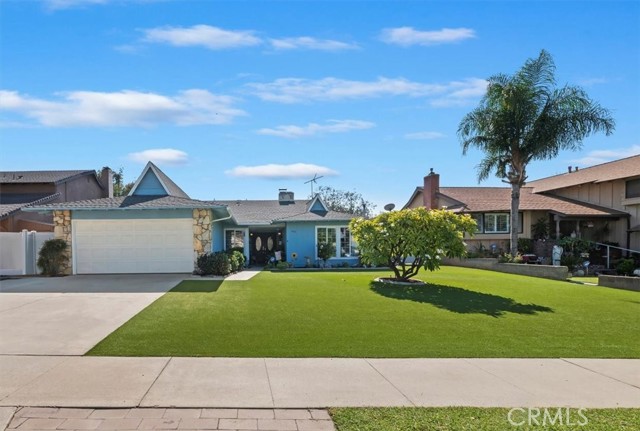
La Mesa Unit unit 2
3372
San Carlos
$799,000
1,040
2
2
Discover your dream condo at 3372 La Mesa in San Carlos, where comfort meets modern elegance. This charming ground-floor unit boasts stunning canyon views, perfect for enjoying serene mornings and tranquil evenings. Step inside to find a newly renovated kitchen and bathrooms, featuring contemporary finishes that elevate your living experience. With wood flooring and plush carpeting throughout, this condo offers a fresh and inviting atmosphere. Dont miss the opportunity to make this beautifully updated space your own, all in a fantastic location thats close to local amenities walking trails near and other outdoor adventures!

8Th
12510
Yucaipa
$799,000
2,782
4
3
This spacious 4 bedroom, 2.5 bathroom home offering 2,776 sq. ft. of comfortable living on a sprawling 1.12-acre lot. This property combines space, function, and resort-style amenities, making it perfect for both everyday living and entertaining. Inside, you’ll find an open floor plan with generous living areas and plenty of natural light. The expansive kitchen, open dining spaces, and well-sized bedrooms provide the ideal setting for family gatherings and relaxation. Step outside to your own private retreat featuring a sparkling built-in pool, spa, and a massive backyard with direct driveway access to the full yard. The 3-car garage plus additional RV/boat parking offers plenty of room for storage and all your toys. With extra parking, mature landscaping, and wide-open space, this property provides endless possibilities. Located in a peaceful neighborhood close to schools, shopping, and freeway access, this home is a rare find with room to grow. Don’t miss the chance to call this Yucaipa gem your own!
