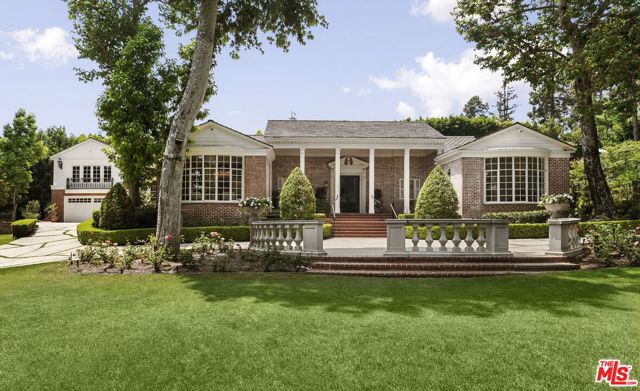Search For Homes
Form submitted successfully!
You are missing required fields.
Dynamic Error Description
There was an error processing this form.
Clinton
630
Beverly Hills
$24,995,000
6,910
5
5
Elvis, Sinatra, Dean Martin: there's good reason that the world's style masters chose to call Trousdale home. Architectural tour de force in the most coveted location of Beverly Hills, Trousdale Estates. Originally designed in 1973 by renowned architect Amir Farr and reimagined by Belgian-born designer Maxime Jacquet, this Lautner-esque modern estate captures the essence of California living. Constructed from glass, steel, stone, and redwood, the residence spans over 8,000 SF and sits at the end of a quiet cul-de-sac. A soaring two-story living room with retractable glass walls frames sweeping city-to-ocean views and opens seamlessly to the expansive lawn, outdoor lounge, and infinity pool and spa. Inside, a sleek kitchen flows into the family room, while the interiors pay homage to the 1970s' open-space aesthetic with a sophisticated, earth-toned palette. The lavish primary suite offers its own lounge, stone fireplace, walk-in closet, and panoramic vistas. Designed for entertainment and relaxation, the estate includes a tiered screening room with state-of-the-art sound, fully integrated Crestron automation, and interiors that balance architectural drama with livable luxury in one of Beverly Hills' most exclusive enclaves.
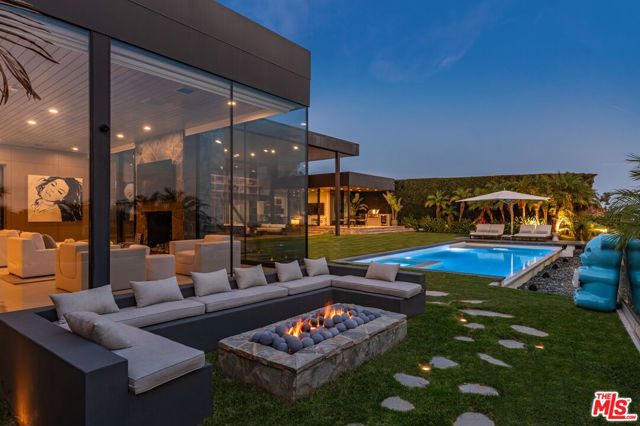
Novato
Novato
$24,950,000
1
2
1
Situated in Northern California's prestigious Marin County - on the boundary of the City of Novato and next to the 2001 Novato Chase subdivision of 69 single-family detached homes built by Toll Brothers - this 435 Acre Land Portfolio with 50 Flat Acres for Residential Development is Top Tier. The stunning hillside sets the backdrop for this scenic Subdivision, which has the potential for City expansion and will be an unparalleled award-winner for years to come. With nearby services including water and public utilities - homebuilders and developers can appreciate the size, scope, and positive impact a project of this stature will have on the community. Buyer to conduct due diligence with Marin County Planning Department.
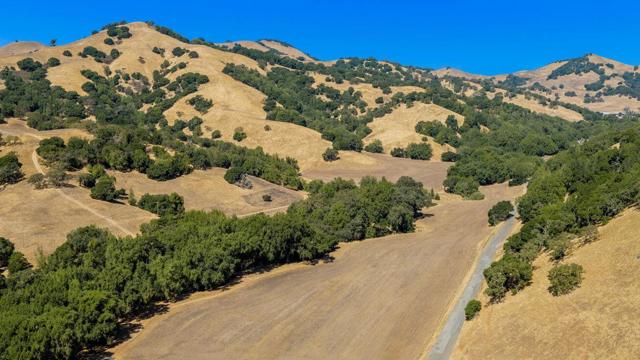
LONG VALLEY
24044
Hidden Hills
$24,775,000
16,215
7
9
This brand new, just completed, and absolutely gorgeous estate is nestled on a beautiful, lushly landscaped 1.4 acre lot. This home exemplifies the essence of the relaxed, indoor/outdoor California lifestyle and features luxury, elegance and excellent quality throughout. Bathed in natural light, and spanning 16,215' (including the 931' guest house), the spacious, open floor plan is highlighted by a restaurant quality chef’s kitchen with two islands, one with countertop seating, plus a big breakfast room, all opening to the large family room with sliding walls of glass, two-sided fireplace & adjoining lounge/game room with wet bar. Additional amenities include a spacious formal dining room with refrigerated wine wall, adjoining butler's pantry, large private office with built-in custom cabinetry, stunning home theater with fabric covered acoustic sound walls, and a big gym & spa complete with steam shower, sauna, and sliding walls of glass opening to the rear grounds. There are six generous en suite bedrooms, four upstairs and two on the main floor. The superb primary suite includes a retreat, fireplace, deluxe bath with dual showers, big soaking tub, enormous, room sized custom closets, and a large private balcony overlooking the large backyard. The spacious grounds include a picturesque guest house, sparkling pool with large Baja shelf, family size spa, large covered patio, full barbecue center, a firepit with seating area, expansive grass lawns, mature trees, a circular driveway, and garages for four cars with gleaming epoxy floors. The home is also located on one of Hidden Hills' most popular streets, with just a short walk to the community center with tennis courts, pool, and recreation room. It is also close to the highly regarded public & private schools, and the nearby, Commons shopping center.
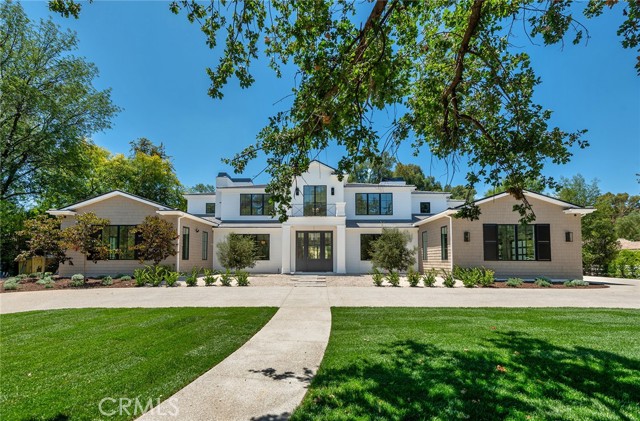
Happy Canyon
7351
Santa Ynez
$24,750,000
0
52
58
Welcome to the iconic Circle K Ranch, a stunning estate nestled in the heart of the Santa Ynez Valley - an area renowned for its world-class vineyards and equestrian culture. Spread across 554 breathtaking acres, this remarkable property is a fusion of history, luxury, and nature; making it ideal for a legacy ranch, corporate retreat or hospitality center. Originally known as the J & R Double Arch Ranch, this storied property was once home to McDonald's founders Ray and Joan Kroc, who transformed it into a think tank for the McDonald's Corporation. It was here, the Egg McMuffin was born, a testament to the innovative spirit that flourished within its gates. In 1990, the property was acquired by Gerald Kessler of Nature's Plus Vitamins, who renamed it Circle K Ranch and preserved its original charm and purpose. The property's heritage is captured in its masterfully designed structures. The 17,000-square-foot main lodge, designed by renowned architect Glenn Marchbanks Jr., stands as the centerpiece of the property, featuring 25 en-suite double occupancy lodging rooms, a grand 3,000-square-foot gathering room, commercial-grade kitchen and a dining room that accommodates 100 guests. The lodge's soaring ceilings, hand-carved woodwork and expansive views create an atmosphere of elegance and warmth. The adjacent 5,200-square-foot conference hall serves as an auditorium or theater, seating 62, perfect for corporate events, lectures, or film screenings. Situated atop a scenic hill, the Round House serves as the property's main home and commands stunning 360-degree views of Happy Canyon. Built in 1971 by Ray and Joan Kroc, the residence preserves its original period dcor and unique architectural style. The 5,200 square-foot home provides an intimate, one-of-a-kind living experience. Additional structures include four single-family residences, a duplex, manager's house, two bunkhouses equipped with 9 en-suite bedrooms, a gymnasium and more. In total, the ranch can accommodate up to 100 overnight guests. Water is abundant on the ranch, with numerous wells, two lakes and cisterns capable of storing over 100,000 gallons.The estate offers an abundance of amenities to cater to any lifestyle. The Founders Building serves as a library, conference hall and boasts 5 bedroom suites and ranch offices. For those seeking recreation, the estate includes a helicopter pad, two tennis courts, a resort-style pool, hiking trails and barbecue-picnic facilities. The barns, paddocks, trails and fenced corrals offer endless possibilities for equestrian pursuits and agricultural endeavors. The property is a working cattle ranch, but is also home to exotic animals including Watusi cattle, zebras, llamas and swans. Although exceptionally private, the property is conveniently located just 30 minutes from Santa Barbara and 10 minutes from the Santa Ynez Airport. Happy Canyon Road is a premium location, referred to by many as the "Montecito or Beverly Hills of the Santa Ynez Valley." Whether envisioned as a working ranch, corporate retreat, or personal estate, Circle K Ranch offers endless possibilities for its next chapter. Property consists of 7 APNs: 141-090-026, 141-020-012, 141-020-024, 141-020-025, 141-020-040, 141-090-025, 141-090-017.
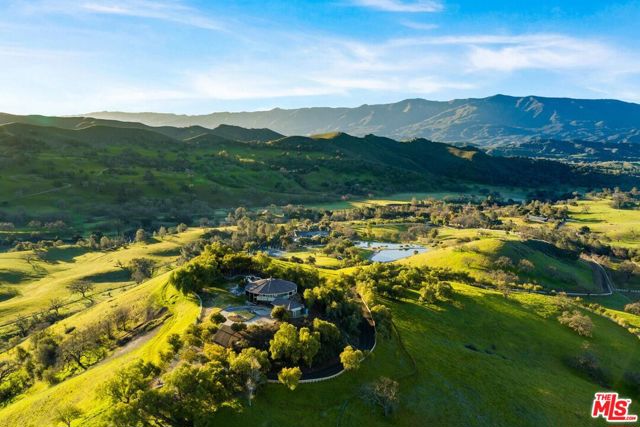
Bedford
812
Beverly Hills
$24,750,000
9,288
6
8
Presenting The Bedford Estate, a newly refreshed Mediterranean masterpiece in the coveted Flats of Beverly Hills. Gated and private, the striking white exterior with black trim is framed by a circular driveway, leading to an elegantly designed two-story residence of approximately 11,000 square feet on a half-acre of pristine grounds. A dramatic two-story foyer with a sweeping staircase introduces the formal living room, dining room, office, and an exceptional family room with floor-to-ceiling French doors that open seamlessly to the backyard. Wide-plank white oak floors, soaring ceilings, expansive windows, multiple fireplaces, and abundant natural light create a warm yet grand atmosphere. The chef's kitchen is a culinary dream, featuring skylights, a large center island, and an expansive informal dining area that also opens to the outdoors. The backyard is a private oasis, offering multiple seating and lounging areas, an inviting pool, and a beautifully landscaped grassy yard. A separate pool house complete with a bath provides the perfect retreat or entertainment space. Upstairs, the primary suite is truly exceptional, showcasing vaulted beamed ceilings, floor-to-ceiling windows, a fireplace, and two luxurious spa-style bathrooms each with a seating area and boutique-sized closets. Three additional upstairs ensuite bedrooms offer generous proportions, high ceilings, and refined finishes. A service bedroom is conveniently located downstairs near the back staircase. Completing the estate are two attached garages plus two additional garages accessed from the alley. This is truly a one-of-a-kind home in a one-of-a-kind Beverly Hills location.
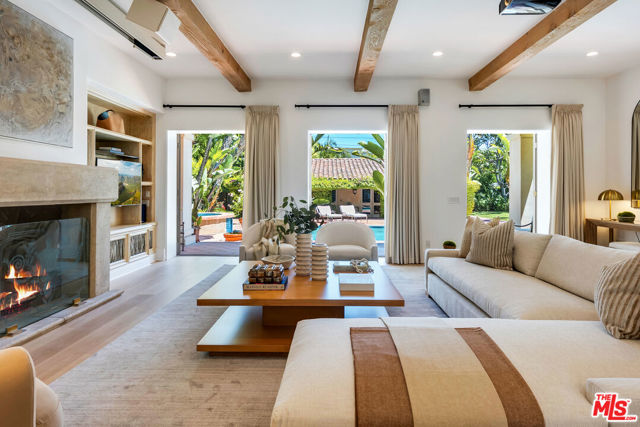
Bonsall
5900
Malibu
$24,500,000
7,200
5
6
Set on a plateau above Bonsall Canyon in Malibu, this extraordinary property offers an abundance of natural light and captures stunning mountain and ocean views. Spanning four level acres, the estate epitomizes the art of modern architecture and design. Conceived by visionary architect Ed Niles, FAIA, this iconic residence is a striking example of architectural innovation. Surrounded by breathtaking vistas of mountains, canyons, and the shimmering Pacific Ocean, the property offers complete seclusion, accessible via dual gated entries for a truly private retreat. Unlike conventional coastal designs, this 7,200-square-foot masterpiece seamlessly blends concrete, steel, and expansive glass walls in a unique structure crowned by a dramatic wing-shaped butterfly roof. This bold architectural statement not only makes a striking visual impression but also integrates the residence harmoniously with its lush surroundings. Additionally, 1,500 square feet of cantilevered stone terraces enhance the indoor-outdoor flow, providing captivating viewpoints from every angle. The home's sophisticated interiors are a celebration of refined tranquility. Italian marble floors, custom hand-painted pillars, and a subtle coastal palette complement the abundant natural light, creating an atmosphere that is both serene and inviting. Six distinct wings extend from a central hall, each offering a unique character and relationship to the surrounding landscape. From the soaring living room and peaceful study in one wing to the open great room with a gourmet kitchen, dining area, and family room, the layout encourages both intimate gatherings and grand entertaining. Floor-to-ceiling glass walls throughout the home provide sweeping views of the infinity pool, surrounding gardens, and the rugged Malibu landscape, ensuring that every space is bathed in natural light. The primary suite, located in a private wing, features an opulent spa-inspired bathroom with a glass-enclosed shower, an Italian marble soaking tub, and spacious custom closets. Four additional bedrooms, each with remarkable views, offer luxurious accommodations for guests or family members. Designed for sophisticated outdoor living, the estate features a shimmering swimming pool, spa, and a fully equipped outdoor kitchen and BBQ area. A shaded dining pavilion offers the perfect setting for alfresco dining, while professional equestrian facilities complete with a 4-stall barn, a professional jumping arena, and ample pastures provide an unparalleled equestrian lifestyle. The property offers direct access to over 400 miles of scenic riding, hiking, and biking trails, or simply a short golf cart ride to Malibu's pristine beaches.With approved plans for two additional guest structures, this estate is a rare offering, embodying Malibu's spirit of architectural ingenuity, elegance, and natural beauty. This is more than just a home; it's a serene sanctuary and a landmark of modernist design in one of Southern California's most desirable settings.

Chalon
13187
Los Angeles
$24,389,000
14,000
7
9
Indulge in an effortless resort-quality lifestyle from this extremely private entertainer's compound surrounded by natural greenery with sumptuous canyon views, showcasing a variety of premier amenities on 1.3 acres of mostly flat usable land. An absolute dream for recreational enthusiasts, growing families, and sports professionals alike, this exquisite haven includes a dedicated pickleball court, a professional-size basketball/sports court, and putting green, all enveloped by a flourishing leafy paradise. An expansive gated motor court provides parking for ten cars, and a striking entry calms the senses with soft organic tones complementing the lush hillside beyond. A gourmet chef's kitchen is outfitted with bookmatched stone slabs, triple waterfall island, and Miele appliances as well as a commercial-grade walk-in refrigerator in the caterer's prep galley. Both bar and wine room are showpiece standouts, and the theatre is expertly configured to match a true cinema experience. Upstairs, the primary wing alone spans 3,000 square feet and offers a lounge, two-sided fireplace, and a marvelous spa-worthy imported European stone-clad bathroom plus dual closet changing rooms, one of which features a walk-out balcony with fire pit overlooking the grounds below. Other amenities include an office, gym, sauna, and mud room. Enjoy a casual, fun-filled lifestyle at this private, family-friendly luxury resort that features a cabana with outdoor kitchen and rainfall curtain, relaxation loggia, a 16-person sunken fire pit with glass view to pool, numerous sitting areas, organic gardens, and 3,000-square-foot rooftop deck optimized for entertaining under California skies. Secluded in a park-like setting with no immediate neighbors, this ideal estate promises joyful existence and enduring, uninterrupted leisure from one of the most highly sought-after locales in the world. Welcome to the peak of contemporary luxury.
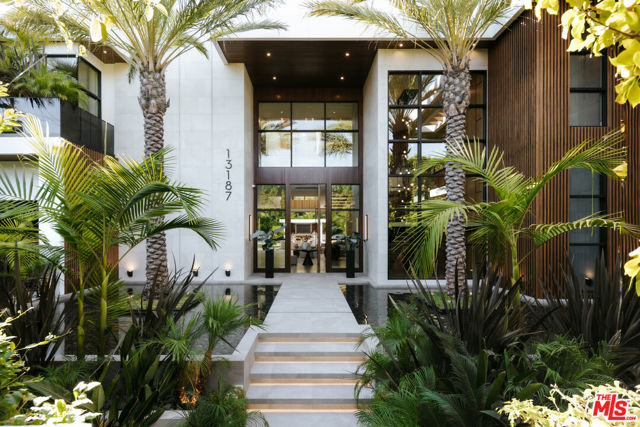
Leslie
530
Beverly Hills
$24,000,000
6,000
4
6
Located on one of Trousdale's most exclusive streets, behind gates at the end of a very quiet and secluded cul-de-sac. A stunning modern architectural masterpiece completely rebuilt and recently completed with incredible taste, quality, and sophistication. You are captured immediately by the stunning open rooms which all overlook panoramic city views. There's a beautiful living room, dining, den/media room, and gourmet kitchen with breakfast area. All bedrooms are beautifully appointed suites, each with en-suite baths that adorn the most luxurious lifestyle. The primary suite captures the glamorous essence of Trousdale. Custom built and crafted with the highest standard of materials and situated on an incredible gated lot with large motor court. High ceilings, walls of glass and great walls for art are at the center of this entertainer's paradise. There's a spectacular pool, spa, fire pit and barbecue complete and incredible areas to entertain. The perfect Trousdale pied-a-terre! Shown to prequalified clients.
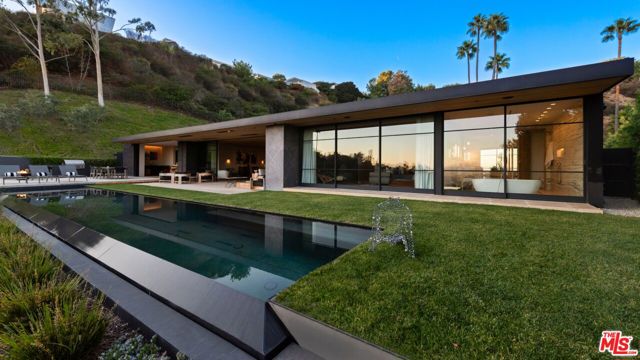
Amundsen
81454
La Quinta
$24,000,000
11,316
7
14
Stunning modern estate, magnificently situated in the heart of one of the country's most exclusive golf clubsThe Madison Club, home to a world-class Tom Fazio-designed course. This extraordinary residence offers approximately 11,316 sqft of elegant interior living space. The home includes a separate, full guest house with two bedrooms and a casita, an exquisite private master wing featuring a sitting area, spa bath, and private courtyard, plus three additional spacious guest suites. The property also boasts a 4-car garage, a gated motor court, and a circular motor court. Enjoy breathtaking views of snow-capped mountains and the golf course. Exceptional lighting design by Ron Neal showcases the Portuguese limestone walls and floors, endless fine details, and meticulous landscaping. The residence's unique inner courtyard features a private serenity pool with video wall & stunning backyard pool w/ LED multi-color pool lights, fire features, waterfall and lanai misting system.
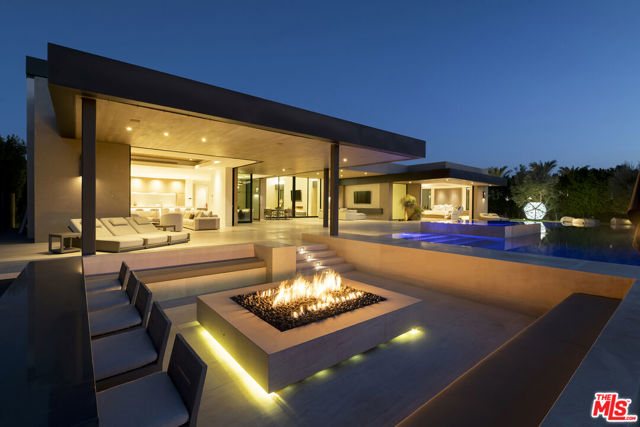
Hillcrest
611
Beverly Hills
$23,995,000
10,865
7
7
Welcome to this Architectural Masterpiece by renowned Architect Richard Landry! Rarely does an estate of this caliber come on the market. This masterpiece boasts 7 bedrooms, 7 bathrooms, and nearly 10,800 square feet of luxurious living space. Floor to Ceiling windows and French Doors flood the home with natural light, creating a seamless indoor/outdoor experience. The main level includes grand two story entry with statement staircase, oversized formal living room, a gourmet Chefs kitchen with a Butler Kitchen, as well as a sophisticated formal dining room. Comes with a Full 5 Car Garage and ELEVATOR as well. Also on the Second level are Four en-suite bedrooms all flooded with natural light. The ENTERTAINMENT level is packed full of amenities such as Screening room, , wine cellar, gym with infrared Sauna and Steam Room. Also full Chefs kitchen to entertain in full privacy. The backyard features oversized Salt Water Zero-edge Pool and Spa, Full Chefs Kitchen with BBQ and Pizza Oven. Also features CRESTRON smart systems, integrating lights, climate, fireplaces, security, surveillance cameras, and sliding gates. Motorized Shades Throughout!! Gated and Hedged for complete privacy. The location is ideal as it is walking distance to Restaurant row on Canon Dr, The Beverly Hills Hotel, and World renowned Rodeo Dr. ALSO AVAILABLE FOR LEASE AT $90,000 PER MONTH.
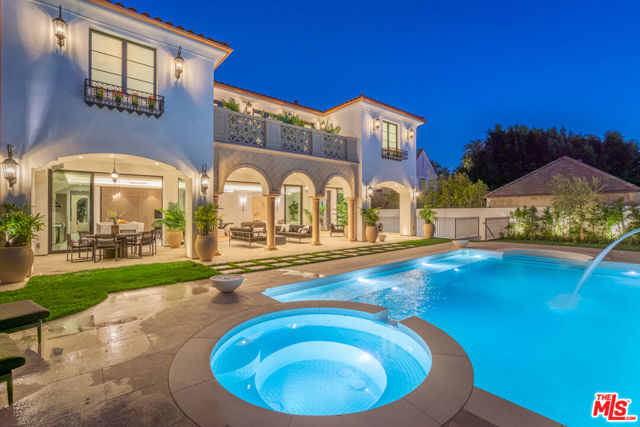
Toulon
814
Pacific Palisades
$23,995,000
8,008
6
7
Welcome to the Flight House, a timeless Palisades Riviera architectural designed by the widely published, highly acclaimed William Hefner. A masterful fusion of high-quality materials with nods to all of earth's basic elements, this thoughtfully crafted modern marvel arrests the senses on approach. Meticulous landscaping contributes to an overall sense of calm. Warm light glows through large metal-framed walls of glass converging with smooth concrete for added contrast behind the surrounding greenery. Inside, the foyer is itself a work of art, with an accent wall of varied vertical lines illuminating the entry as globes of glass dangle overhead. Soft floor tiles mimic the wood grain of the minimalist glass-sided staircase. A refreshingly delightful powder room welcomes visitors with a dazzling display of light reflecting off of textured walls. Beyond, the living room is centered by a commanding yet reserved fireplace flanked by plush built-in seating and clerestory windows bringing natural light in. To the left, a perfectly positioned wet bar offers plenty of room for entertaining guests. Nearby, a temperature-controlled wine enclosure separates the open-concept formal dining area from the state-of-the-art kitchen. The culinary center of the home features multiple prep spaces and built-ins including butler's station and writing desk, a large center island with secondary prep sink and bar seating, glossy cabinetry, top-of-the-line stainless-steel appliances including Wolf cooktop with hood, quartz countertops, and built-in breakfast nook. Massive Fleetwood doors envelop the interior spaces, opening to provide seamless transition to the rear patios perfect for relaxing under the stars or dining al-fresco. Upstairs, the voluminous primary suite is the true prize of the home, with partial ocean views, a vaulted ceiling, sitting area, fireplace, and architecturally important clerestory windows bathing the space in light. The primary bathroom offers dual floating vanities, spa-inspired shower, and a dressing room to rival most department stores. Fleetwood doors access a private balcony which spans the entire rear of the home, overlooking the grounds below. Secondary bedrooms also include their own private patios for the ultimate indoor/outdoor lifestyle, and a front balcony can be found just outside the upstairs guest bedroom. Additional amenities include a three-story elevator, fully insulated safe room, theatre, gym, office, zen gardens, and studio/guest house. The rear yard is secluded by lush greenery and includes a pool with infinity waterfall edge, lounging deck, built-in barbecue, and plenty of grass to roam and play. This serene residence is currently being utilized as three bedrooms plus guest house but can be reconfigured as five bedrooms plus guest house. Welcome to this one-of-a-kind sanctuary just moments to Palisades Village, Malibu, beaches, and all of the plentiful shopping, dining, and entertainment Santa Monica and the Westside have to offer.
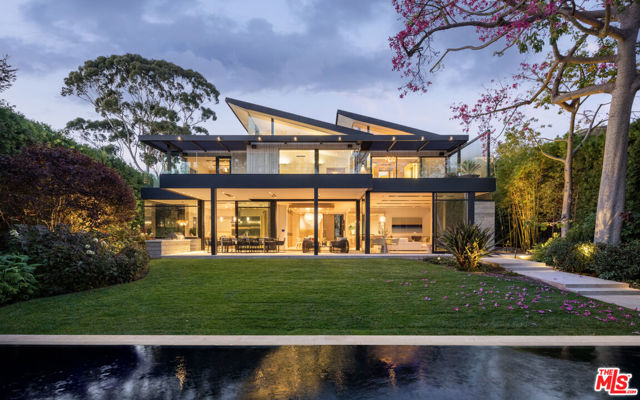
Alpine
976
Beverly Hills
$23,950,000
5,452
5
5
Alpine Ranch, located on one of the most prestigious streets in Beverly Hills, is a gated, custom-built Italian Villa originally designed by acclaimed architects Luis Ortega and Jose Fernandez. It has been fully reimagined as a brand-new home, impeccably redesigned and furnished by Amber Interiors. Every detail of this 5-bed, 5-bath estate has been thoughtfully upgraded, from fully renovated bathrooms, bedrooms, and living spaces to a comprehensive redesign by Amber Interiors. Their curated touches include bespoke furnishings, hand-thrown ceramics, artfully stacked books, and carefully layered textiles all included in the sale for a true turnkey experience. Interior highlights blend rustic charm with refined elegance, including exposed wood beam ceilings, steel-framed windows, and natural stone accents reminiscent of a countryside villa in the South of France. The main level is thoughtfully laid out with a sunlit formal living room that opens to a serene outdoor patio, an inviting dining room, and a chef's kitchen outfitted with Wolf appliances. Four bedrooms are located on this level, including a private primary wing that serves as a true retreat, featuring garden and pool views, a spa-quality bath with rain shower, freestanding tub, and overhead skylights that bathe the space in natural light. Upstairs, a separate private casita and an additional flex bedroom or gym open onto a generous covered balcony and rooftop deck. Set behind gates, the grounds are just as captivating as the interiors. A sprawling motor court offers ample parking for guests, while the expansive grassy yard, resort-style pool, and sun-drenched cabana invite effortless indoor-outdoor living. Thoughtful details like a private outdoor shower and a dedicated pool bathroom add both convenience and charm, creating a true sanctuary for relaxation and entertaining under the California sun.Just moments from the Beverly Hills Hotel and the world-class shopping, dining, and entertainment of Rodeo Drive, Alpine Ranch is a rare opportunity to own a fully furnished, design-forward estate in one of the most iconic neighborhoods in the world.
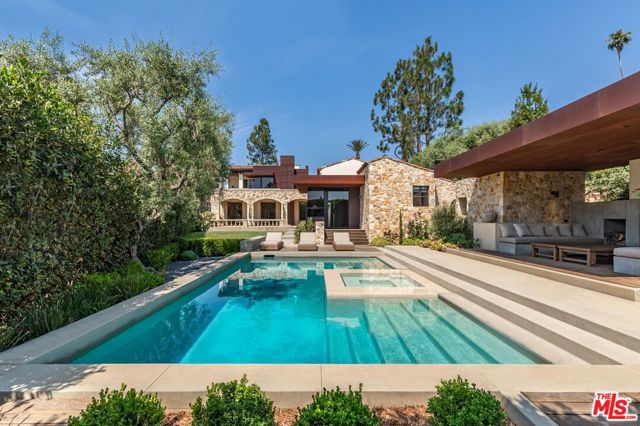
Ocean Front
2016
Del Mar
$23,950,000
3,000
4
4
Presenting 2016 Ocean Front a completely renovated beachfront home. Designed with a modern coastal sensibility and finished with sophisticated, luxurious details, this 4-bed, 4-bath masterpiece provides the best of the Del Mar Ocean Front experience Set across approximately 3,000 sq. ft. and positioned on expansive beach frontage, the residence blends open-concept living with panoramic, tide-to-sunset coastal views. Walls of glass disappear to create one seamless indoor-outdoor experience, where ocean breezes and the sound of waves become part of everyday life. Outside, a series of thoughtful lifestyle amenities elevate beachfront living: a massive outdoor patio with two private outdoor showers, perfect after a surf session or morning walk on the sand; a built-in beachfront bar overlooking the ocean; and an oversized fire pit with integrated seating designed for golden-hour gatherings under the stars. Upstairs, the primary suite is so stunning it has to be seen in person to be believed—a private sanctuary with unobstructed ocean views, refined finishes, and a front-row seat to one of Southern California’s most iconic coastlines. Three additional generous guest suites allow for comfort and privacy for family and friends, while the attached two-car garage offers rare convenience for a true beachfront property. In a market where very few oceanfront homes are truly turnkey, 2016 Ocean Front stands apart. Modern, elegant, and ready to enjoy from day one—this is coastal luxury at its most effortless, set in one of the most coveted pockets of Del Mar’s Beach Colony.
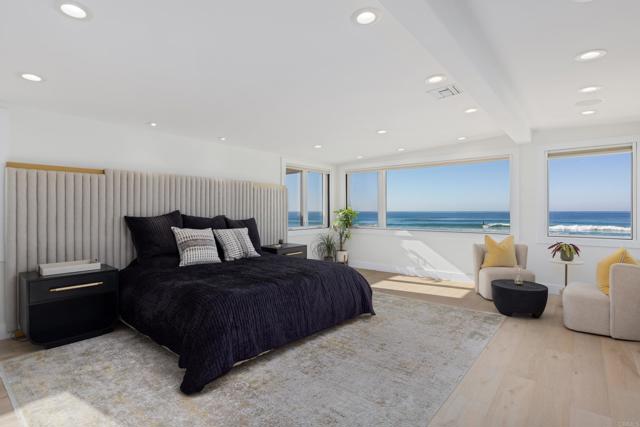
Atherton
291
Atherton
$23,888,000
12,026
7
8
In Atherton, estates of this caliber are nearly impossible to find, fewer than 2 properties with over 2 acres have sold each year on average in the past three decades. In the heart of this most coveted enclave, SHÈ Homes proudly presents an architectural masterpiece, a gated sanctuary of design excellence, artisanal craftsmanship, and Feng Shui harmony. Privately set amid manicured grounds and mature landscaping, the estate spans approximately 12,000 square feet of refined living space. Soaring ceilings, walls of glass, and an intuitive open layout invite abundant natural light and effortless indoor-outdoor flow. Every room is a study in balance and beauty, grand formal salons pair with intimate retreats including a cherry-paneled library, art studio, family lounge with wet bar, fitness room, and a resort-style pool house designed for relaxation and entertainment. With a 4-car garage and unmatched proximity to Stanford University, Sand Hill Road, SFO, and the worlds leading tech innovators, this distinguished residence embodies the pinnacle of luxury, tranquility, and timeless sophistication in one of Americas most prestigious communities.
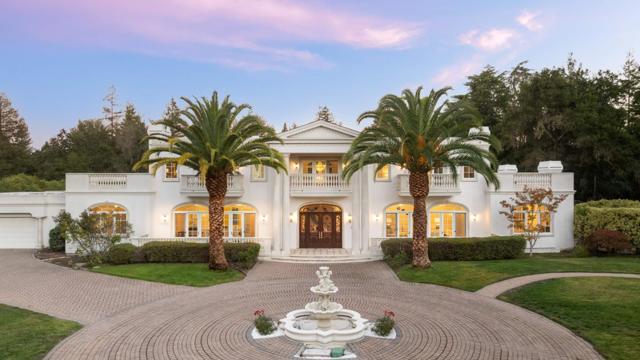
Cliffwood
415
Los Angeles
$23,795,000
10,355
7
9
Prime Brentwood Park - Brand New Traditional by Ken Ungar. Exquisite finishes and effortless floorplan. High ceilings and gracious spaces for entertaining. Gourmet kitchen opens to vast double living room and seamlessly to the garden and pool. Wood paneled formal dining, private office, and epic bar. Primary suite with book matched marble bath and dual closets. 6 additional bedrooms each en-suite. Total of 7 bedrooms and 9 baths. Lower level features game room, bar, gym, wellness, cinema and staff accommodations. Large grassy yard with complete privacy and pool pavilion. Hard to find new construction in a most prestigious section of Brentwood Park. A rare offering.
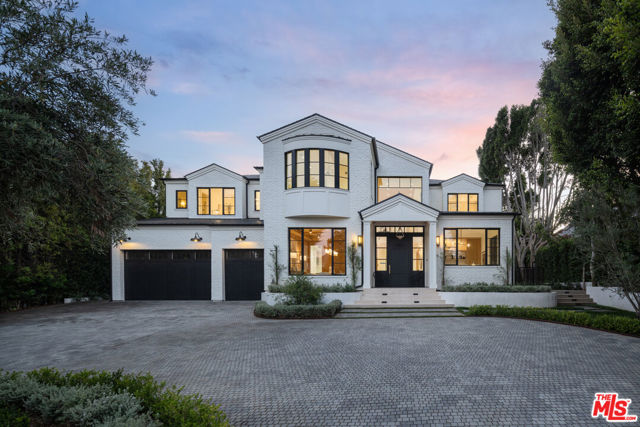
Country Oak Ln
7
Alamo
$23,500,000
23,314
10
22
Fieldhaven Estate, a monumental investment of over $135 million completed in 2012, beautifully positioned on over 21 stunning acres in Alamo. Located just 30 miles outside of San Francisco, the property features 10 bedrooms, 22 bathrooms, a detached two-bedroom guesthouse living room and a custom car barn that accommodates 20+ cars, with a guest house above. Crafted over 3.5 years by a global team, the estate seamlessly blends old-world charm, craftsmanship, and modern amenities. Outdoor highlights include an oversized pool, stone grotto kitchen/barbecue area, and a solar field powering the entire property. Designed for large-scale entertaining and intimate living, Fieldhaven Estate is an unmatched legacy property. Beautifully manicured with lush lawns, mature oaks, and stone walls, this is a rare opportunity to own one of the Bay Area's most exclusive estates.
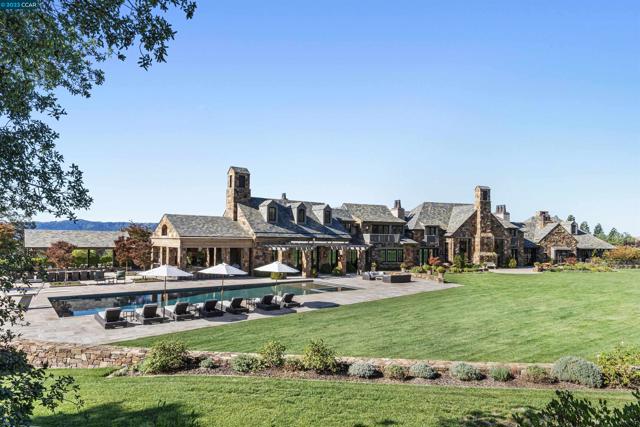
Romero Loop
7151
La Jolla
$23,500,000
9,403
6
13
Located in the heart of Foxhill La Jolla, the newest and most exclusive, private coastal community, this extraordinary property with fully-approved CDP includes a soon-to-be-built exquisite residence set on a 19,404-SF lot and offering stunning ocean views. The proposed home is a striking minimalist homage to mid-century modern design. With its clean lines and expansive overhangs, this home pairs timeless elegance with bold travertine surfaces that seamlessly integrate into the natural surroundings. At more than 9,400 square feet, this 6-bedroom, 8.5-bath residence masterfully balances modern sophistication with tranquil warmth. The home’s light, earthy stone reflects the golden hues of the setting sun, accentuating its architectural significance while blending into the serene coastal backdrop. The residence offers 180-degree ocean views at the front and a private nature preserve to the rear, creating a seamless connection between expansive panoramas and intimate tranquility. A front-facing infinity pool mirrors the coastal horizon, enhancing the home’s visual harmony, while a sleek suspended bridgeway connects the living room to a private courtyard and lush light well gardens. The simplicity of the home’s form allows the beauty of its materiality and thoughtful outdoor spaces to shine, embodying the very essence of mid-century modern design. The simplicity of the residence planned for Lot 1 allows its materiality and connection to nature to shine, embodying the essence of mid-century modern design, where bold surfaces, sleek lines, and thoughtful outdoor spaces merge seamlessly into one harmonious living experience. The living room opens to both a private courtyard and lush lightwell gardens via a sleek suspended bridgeway. Lot 1’s home plans feature a gym, movie room, and entertainment/bar space, including a back kitchen/pantry and laundry/mudroom, and 4-car garage. Its primary bathroom features double toilets. The lot size is 19,404 SF.
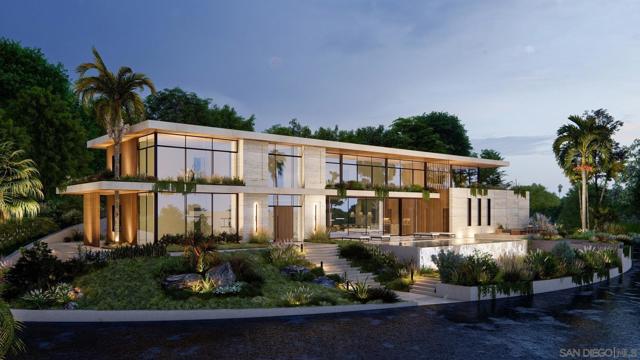
Laurel View
8116
Los Angeles
$23,500,000
11,155
7
11
Situated in a prime lower hillside location above the renowned Chateau Marmont, this newly constructed residence offers the epitome of luxury Los Angeles living. Past a double gated motor court, the home's modern steel, stone, and glass facade opens to a truly luxurious interior created by award-winning Nathalie M Designs that is filled with disappearing walls of glass, architectural clean lines, European Oak Wire Brushed floors, 6,399 square feet of deck space, and thoughtful high-end finishes. A functional open layout includes the main living area, grounded by an impressive stone fireplace, and grand dining area, both intended to take in the uninterrupted skyline views. A contemporary dual island kitchen with a secondary dining area sits open to both the main living and dining areas, outfitted with custom two-tone cabinetry, beautiful shadowy stone waterfall surfaces, and seamless top-grade appliances. A designer butler's pantry, guest powder room, secondary ensuite bedroom, and car gallery round out the main level. Sliding glass walls pocket seamlessly from the main living area for uninterrupted access to the outdoor deck and picturesque zero-edge pool with spa, designed with intricate tiles and a relaxing shallow sundeck. Glass railings allow for every opportunity to take in the views, while a covered lounge area and bar-edged outdoor kitchen provide ample entertainment areas. The upper level of the home includes the dazzling primary suite, crafted with a stunning stone-facade fireplace, purposeful wet bar, substantial custom closet, a stone-wrapped spa grade bathroom, and of course, glass pocket walls to access the private patio and take in the incredible views. A plush lounge area, outdoor patio, and three secondary bedrooms all featuring ensuite designer bathrooms and some including private outdoor spaces, complete the top floor of the residence. Accessed via floating staircase from the second level outdoor patio, or interior elevator which is accessible to all floors and rooftop, the pinnacle of the property features an expansive rooftop deck, outfitted with a full outdoor kitchen, gas firepit, and glass railings for an epic vantage point. At the lower level of the home, a secondary living area contrasts sleek white walls with a magnificent book matched stone fireplace and entertainment area, ultimately leading to two additional secondary bedrooms with designer ensuite bathrooms, a plush galaxy-ceiling theater, designated laundry room, and resort-level spa, complete with oversized soaking tub, glass enclosed shower, and stone steam room. Additional aspects of the home include a second garage, intricate lighting to accent key architectural features, a state-of-the-art surround sound system, top of the line smart home technology, and an impressive fully equipped home security system.
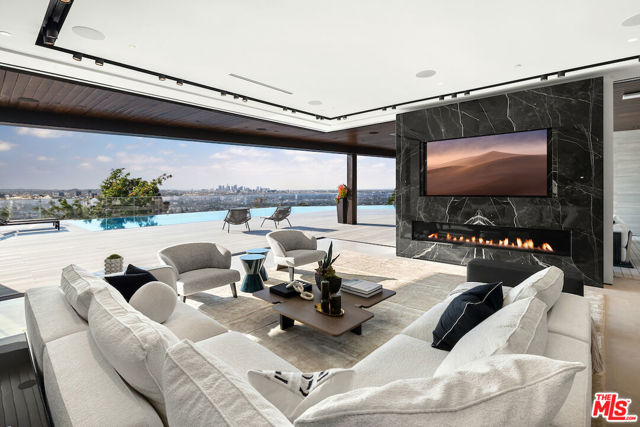
Pacific Coast
32554
Malibu
$23,500,000
5,232
4
5
Mid-century modern elegance blends perfectly with 21st-century energy efficiency in this sleek, open, garden estate atop Encinal Bluffs. Exceptionally private, the approximately 1.89-acre blufftop property features majestic views of ocean and islands with resort-style amenities, including a detached guest house, sports court, solar-heated pool/spa, direct beach access, and guest parking for 20 cars. In 2009, W3 Architects stripped the original house to the foundation, reimagining and expanding the estate for sustainability and far-reaching vistas. Vanishing walls of glass open the spacious interior to gorgeous sight lines and beautiful decks, terraces, patios, pool, and gardens for refined indoor-outdoor relaxation and entertaining. Abundant natural light emphasizes the beauty of interior finishes, including stunning woodwork and cabinetry throughout. Pavilion-style living, dining, and kitchen spaces provide a harmonious setting for intimate gatherings and grand-scale entertaining. At the top of the beautiful wood staircase is a jewel-box surprise: a glass-walled loft for naps, yoga, and dreaming. The home's four en-suite bedrooms include a sublime primary retreat complete with a sitting area, an office with built-in desk and cabinets, a spa-style skylight bath, and pocket doors that open onto a large ocean-view deck. At the front of the house is a large garden, a tennis court set among statuesque trees and plantings, the pool, Jacuzzi, and spacious pool deck with a covered dining area, and the one-bedroom, one-bath guest house with a full kitchen. There is also an outdoor kitchen with a stone pizza oven and built-in dining area. In addition to an array of smart-home features, the estate is equipped with a photovoltaic array that supplies all the home's power needs, an active solar thermal water heating system for hot water and in-floor heating, plus an energy-conserving 3,000-square-foot planted living roof. A truly exceptional blufftop compound for a lifestyle of gracious contemporary comfort. Also available for lease at $50,000 per month.
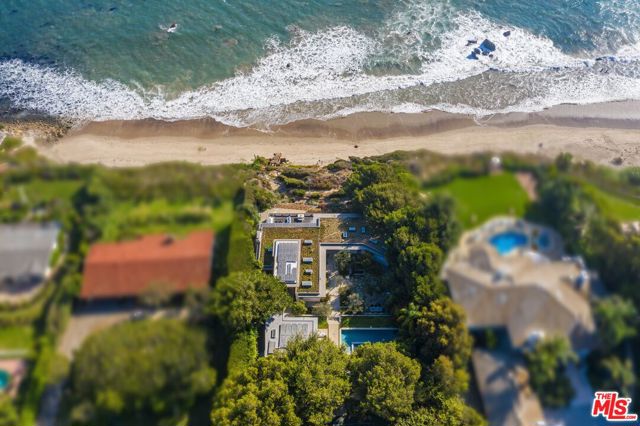
Dume
7160
Malibu
$23,500,000
9,911
6
9
This Idyllic Mediterranean Estate on 2+ Acres at the heart of Point Dume with 180* Promontory Ocean and Point views combines traditional sophistication, warmth, and timeless European design in a private and peaceful So Cal setting. World class amenities include Gated Entry, Resort Lagoon pool with hot tub & water feature, tennis/sport court w/ equipment room, pool house w/outdoor kitchen, dining, bar, living area w/ fireplace, gated motor court with multiple parking spaces & guest parking, detached one bedroom guest house, and a wine cellar. This offering includes a 74,512 Sq Ft. main lot + an additional smaller 14,348 Sq. Ft. lot that connect to each other at the lower sports field where kids have the freedom to run and play or to accommodate larger events. At approximately 10,000 Sq Ft. the main residence features Public Rooms on the first floor and Private Family living on the second floor. Access the second level from one of two staircases to find an incredible Primary Suite featuring Coastline, Ocean, and Horizon Views, bath with steam shower, jetted tub, dual sinks and water closets, and dressing room. Completing this level are 3 additional bedroom suites with full ensuite bathrooms, a dance/yoga studio, and an executive office. On the first floor, rooms are expansive and the floor plan is thoughtfully set and positioned toward the views. The Great Room faces the Pool and a children's play area. Its features include eat-in dining, wet bar, wood burning fireplace, and breathtaking Point Dume & Ocean Views. At the heart of the home is a Gourmet Kitchen with breakfast nook and counter dining, full suite appliances, dual refrigerators, custom Scandinavian cabinets, and pantry and service areas both of which are nearby the formal and casual dining. Completing the lower level is an entertainment room with pool table and fireplace as well as full Maid's Quarters w/ ensuite bath & service entrance. This seasoned home is strategically positioned on this exceptional lot to take full advantage of Malibu's impressive Sunsets and coastal breezes. Move right in and enjoy, or take advantage of the current size of the home and its' layout to cosmetically update and personalize to make it your own. Text agent for a quick reply.
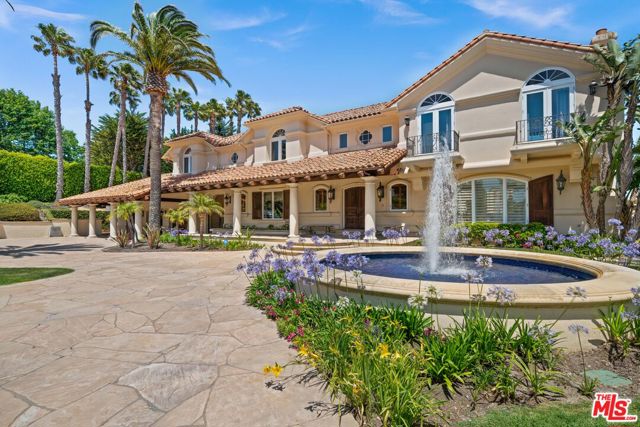
Trancas Canyon
5941
Malibu
$23,000,000
7,200
7
9
Welcome to Anacapa at Trancas Malibu — Where Coastal Beauty Becomes Deeply Personal Perched above the Pacific in the heart of Trancas Malibu, Anacapa isn’t just a new home it’s a new way of being. The first of eight exclusive residences in this coveted enclave, Anacapa offers a rare blend of architecture and emotion, an experience where design meets soul, and nature shapes how you live. Set on a private knoll with commanding ocean views, this 7,200+ square foot estate features 5 bedrooms and 7 bathrooms, including a detached guest house, a private home theater, and gym. Every detail was intentionally chosen to create a life that is both elevated and grounded. From the moment you arrive, the world softens. Crafted with natural stone, rich wood finishes, and expansive glass, Anacapa harmonizes with the Malibu terrain, letting sea breezes, golden light, and mountain silhouettes pour into every room. Indoor and outdoor living flow seamlessly, with walls of glass that open to breathtaking terraces, a show stopping infinity-edge pool, and views that stretch from Point Dume to the Queen’s Necklace. Whether it’s a quiet morning watching the marine layer roll in or a golden-hour gathering with friends, every moment here feels expansive and intentional. And behind the beauty, this estate offers powerful, forward-thinking infrastructure, A full solar panel array with Tesla-style battery backup system, offering both sustainability and energy independence. A private water well and storage tank, ensuring long-term self-sufficiency. A custom fire suppression system that draws from the pool itself designed with both safety and resilience in mind. Set within a gated enclave just minutes from Trancas Country Market, Zuma Beach, and Malibu’s most iconic surf breaks of Zuma Beach & Broad Beach, Anacapa offers the serenity of a retreat with the lifestyle of the coast. This is more than a home. It’s a sanctuary. A statement. A feeling. This is Anacapa. And this… is Malibu, reimagined just for you.
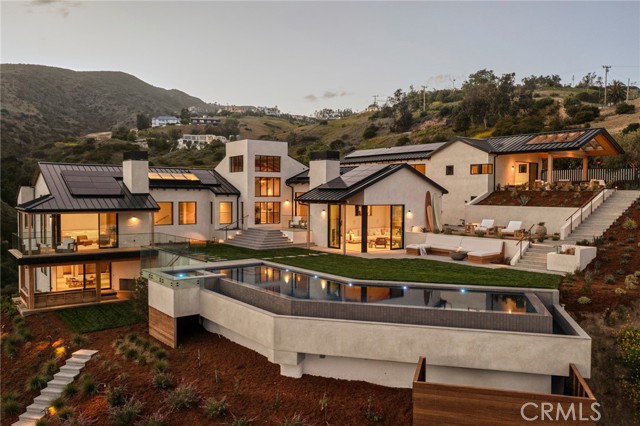
Monte Leon
816
Beverly Hills
$22,995,000
8,251
4
7
First time on the market since built by engineer for his own family! Beautifully sited on a quiet cul-de-sac north of Sunset in prime Beverly Hills, this gated contemporary masterpiece drawing inspiration from master architect Richard Meier and the iconic Hotel del Coronado, offers approximately 9,525 square feet of refined architectural living (including car lover's garage/lounge and bonus spaces/ approx. 1,700 sq ft. of viewing decks). Recently reimagined renovation, the residence blends modern architecture with timeless craftsmanship, designed for the ultimate indoor/outdoor California lifestyle. A dramatic glass and stone entry with sweeping spiral staircase sets the tone, while soaring ceilings and expansive windows frame unobstructed views stretching from Downtown to Palos Verdes without a lengthy hilltop drive. Natural stone finishes, a full-service elevator, custom cabinetry, and abundant natural light create a warm yet sophisticated backdrop throughout. The private first floor primary suite is a sanctuary, complete with two full spa-like bathroom suites featuring a cedar sauna, Jacuzzi, walk-in stone shower, and oversized dual dressing rooms with bar sink and refrigerator. This hotel-like primary was designed with low decks overlooking the pool and immediate access for a morning swim. Two additional en suite bedrooms on the first floor are perfect for guests or dual offices. Staff room on main floor designed with immediate access to the kitchen and entertaining areas while maintaining privacy for the primary main floor wing. On the upper floor at the heart of the home, a gourmet chef's kitchen boasts a Viking range, dual Sub-Zero refrigerators, wine storage, and a large bright breakfast room opening to an outdoor living room. Formal and informal dining spaces flow seamlessly to a covered outdoor terrace, perfect for entertaining with views of Century City and Downtown. The lower level is dedicated to entertainment with a full-floor recreation space which could be used for a gym, media lounge, pool table, secondary kitchen, full bath and private entry, ideal for guests or multi-generational living. A 500+ bottle wine cellar, wet bar, and multiple fireplaces enhance the lifestyle. Outside, lush landscaped grounds unfold around a dark-bottom infinity pool, dual spas (one a walk-in perfect for a cold plunge), sport court, rose garden, and citrus orchard. Mature palms, expansive lawns, and dramatic nighttime lighting complete the resort-like setting. Additional highlights include a dumb waiter servicing all levels, 5-zone HVAC, central vacuum, security system, commercial backup generator, and an 5-car collector's garage with additional motor court parking.

15931 Via De Santa Fe
Rancho Santa Fe, CA 92067
AREA SQFT
22,000
BEDROOMS
8
BATHROOMS
15
Via De Santa Fe
15931
Rancho Santa Fe
$22,950,000
22,000
8
15
This exquisite compound totals 22,000 SF (main house over 17,000sf) of architectural triumph on approximately 2.4 usable, private acres. Fully renovated with high end, custom finishes, completed in 2024. The property features 8 ensuite bedrooms, 15 bathrooms (10 full, 5 half) and 16 fireplaces. The chef’s kitchen boasts a 108” custom Caliber range, Miele appliances, coffee bar and complete butler’s pantry including an additional Sub*Zero refrigerator, Miele dishwasher and warming drawer. The almost 3,000 SF primary suite is your own private retreat with his and her immense closets, massage table, red/blue light therapy sauna, heated floors, drawer refrigerators, towel warming drawers and an oversized 10-ft steam shower, all adorned with imported Italian marble. Luxury amenities include 2 separate bars, wine cellar, 1200 square foot Pilates studio/gym, hair/nail salon, office with pool views, and a 15-seat theater with a 20 ft LED screen. White oak plank floors throughout, 13 Toto electric toilets, smart home and top-tier security systems elevate the experience. Outdoor living features a pickleball court, resort-style pool and two terraces with estate views. This private compound consists of a detached 2-bedroom guest house with a chef’s kitchen and laundry, plus a private 1-bedroom casita. A separate gated driveway leads to a 4-car maintenance garage, with a total of 11 garage spaces make this a car collector’s dream. Located 4 miles from the ocean on the edge of the RSF Covenant, this gated estate offers prestige without HOA restrictions. Meticulously designed, this masterpiece spares no detail, offering unparalleled luxury, privacy, and exclusivity. You won't find a better deal for a new home in San Diego with this level of upgrades and style! *Broker and Broker's agents do not represent or guarantee accuracy of the square footage, bedroom/bathroom count, lot size or lot dimensions, permitted or un-permitted spaces, or other information concerning the conditions or features of the property provided by the seller or obtained from public record or other sources. Buyer is advised to independently verify the accuracy of all information through personal inspection and with appropriate professionals to satisty themselves.
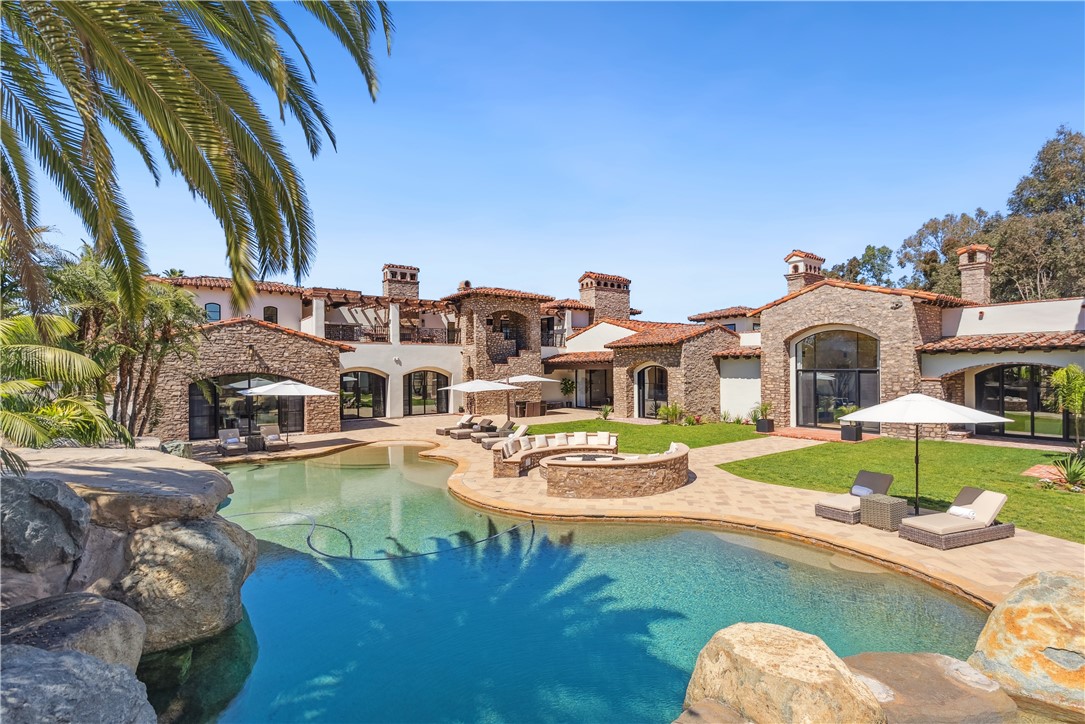
Peary
81370
La Quinta
$22,900,000
9,391
6
7
A breathtaking ultra-private warm contemporary estate showcasing explosive golf course and mountain views on one of the most coveted streets within the prestigious Madison Club. This residence combines top-tier design and construction with world-class interiors that create instant magic - an atmosphere that captivates from the moment you walk in and evokes the lifestyle dreams reserved for its fortunate future owner. Spanning more than 13,000 SF under roof (approx. 9,400 SF under A/C), the home features a flawless open floor plan with 9 beds, including 6 full bedroom suites and a remarkable 1,800 SF two-bedroom guest penthouse complete with fireplaces and sweeping mountain vistas. Entertaining is elevated with a state-of-the-art cinema, Italian main and chef's kitchens, bar lounge, and seamless indoor-outdoor living spaces. Amenities include a three-car garage with an additional golf cart garage, both tiled and enhanced with RGB lighting, plus a shaded carport and secure motor court. Outdoors, a zero-edge oversized pool is complemented by a fire pit lounge, covered loggia with four distinct seating areas, an outdoor living room with fireplace, extensive BBQ station, and a private primary patio featuring a spa, outdoor shower, and fire pit. The primary suite also boasts one of the most impressive closet and bath combinations imaginable. The estate is complete with 16 televisions plus a 210" theater screening room powered by Apple TV, and best-in-class automation. Energy efficiency is maximized through a solar array paired with a 26-SEER modulating HVAC system.
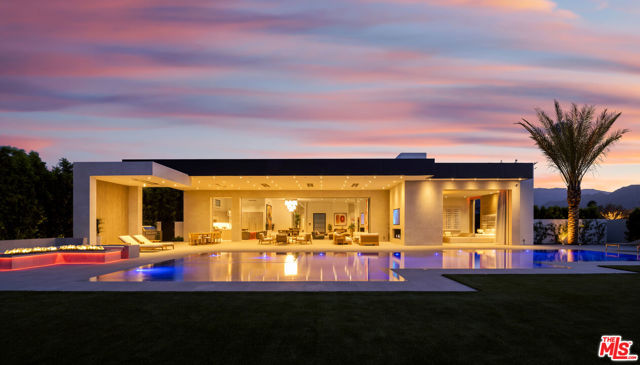
Dume
6889
Malibu
$22,850,000
8,500
6
8
Introducing TerraLume, Malibu's newest iconic estate nestled within the ultra-exclusive Point Dume enclave. Spanning 2.25 acres of pristine grounds with commanding panoramic ocean views, this 8,500 sq ft, 6-bedroom, 8-bathroom masterwork offers the pinnacle of architectural sophistication and resort-style living. A harmonious fusion of contemporary design and materials, TerraLume features board-formed concrete walls, curated stone finishes, and floor-to-ceiling disappearing glass doors that seamlessly blend indoor and outdoor living. Highlighting Malibu's legendary sunsets at every turn. Enter through a tranquil lagoon to a grand 8x10 custom copper pivot door, leading into a dramatic double-height entry and voluminous open spaces. Every detail has been hand-selected for its artistry: handmade chandeliers, handcrafted wood louvers, etched copper walls, and a bespoke Italian kitchen. The floating staircase ascends to a private upper level featuring an opulent primary suite with two fireplaces, a spa-inspired bath retreat with hand-carved marble vanities, a sculptural stone soaking tub, and a steam shower framing unforgettable ocean vistas. Outdoor amenities rival world-class resorts: a covered outdoor kitchen and bar, 70-foot pool and spa, detached guesthouse, fitness studio with sauna, and gated motor court with parking for up to 20 vehicles. Enjoy private access to Little Dume Beach through the coveted Riviera III beach key.
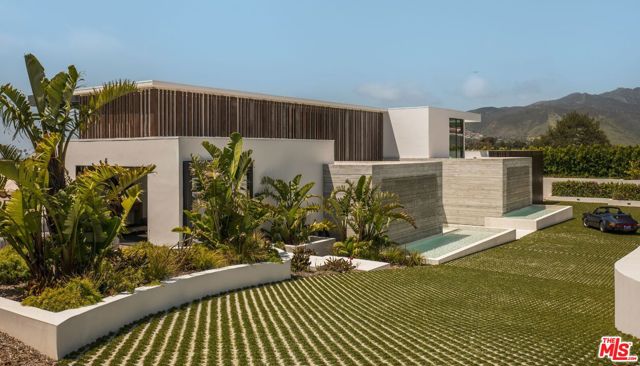
Ritz Cove
18
Dana Point
$22,550,000
7,681
5
8
An oceanfront prominence unlike any other, this 7,681SF architectural statement rises above the sand in the prestigious guard-gated enclave of Ritz Cove. A structural marvel far ahead of its time, the residence showcases engineering and craftsmanship designed to endure for generations. Beneath the home, a spotless subterranean 6-Car Gallery lined with polished Italian Terrazzo flooring sets the stage for a striking reveal: a glass wall peering directly into the depths of the pool, leading to a private media lounge, wine storage, and glass-walled gym, steam and sauna. Built with uncompromising integrity, the estate rests on approx. 75 subterranean caissons deep into bedrock, with all-concrete structural elements fully waterproofed and subflooring on every level layered in concrete—an extraordinary foundation for both longevity and quiet luxury. Spanning three levels serviced by elevator, the floor plan includes an entry-level dual-primary suite and expansive living spaces that frame commanding views of sand, surf, whitewater and endless horizons. Walls of glass invite in the ocean’s ever-changing drama, with Dana Point’s Headlands anchoring the north and south vistas of this prized riviera. The terraced backyard delivers private, immediate access to Salt Creek Beach, while Ritz Cove’s gates open to a lifestyle unmatched—centered between two world-class resorts. Walk to the Monarch Beach Resort & Golf Links, the Ritz-Carlton, or the exclusive Monarch Bay Beach Club, with fine dining, boutique shopping, and the soon-to-be-reimagined Dana Point Harbor all just moments away. A rare fusion of bold design, structural resilience, and timeless architectural vision, this residence stands as one of the greatest oceanfront offerings to grace the Southern California coast in years—simply irreplaceable by today’s standards.
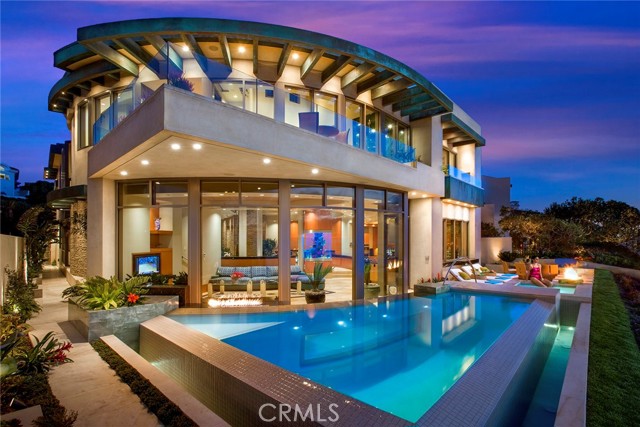
Channel
2258
Newport Beach
$22,500,000
8,433
7
9
Discover timeless elegance and coastal sophistication in this exquisite custom Mediterranean-inspired bay front home with 60 feet of water frontage poised on Newport Harbor. Offering breathtaking views of the water and beyond this impeccably designed residence is rich in architectural details, and showcases graceful archways, venetian plaster groin vault ceilings, wrought iron accents, imported stones, European hardwoods, and expansive view-framing windows that invite in the natural beauty of the bay. Thoughtfully designed for both refined living and effortless entertaining the 8433 sft, 7-bedroom floor plan spans three levels, to include a rare waterfront subterranean level with gym, sauna, and wine cellar. From the dramatic gallery entrance to the formal living and dining areas, all flow seamlessly to the bay front terrace and private dock and provide a front-row seat to Newport Harbor’s ever-changing beauty. The richly appointed private office provides a quiet retreat for work or study. At the heart of the home the impressive gourmet chef’s kitchen features professional-grade appliances, abundant custom cabinetry and workspace, an adjoining service kitchen, and a spacious island -perfect for gatherings of any size. Upstairs, the expansive primary suite is a true retreat. Wake up to sunrise over the water and unwind in the evening with the reflection of sparkling city lights over the harbor. With a private terrace, spa-inspired bath, walk-in dressing, and sitting area this is a haven for relaxation. Five additional en-suite bedrooms are each generously scaled and feature refined finishes, spa-inspired baths and walk-in closets. Whether hosting guests or accommodating multi-generational living each room delivers privacy and style. Additional features of the residence include a three-car garage, elevator servicing all levels, staff bedroom and bath, two powder baths, and beach shower. With a private dock, unmatched harbor views, and superlative craftsmanship throughout this exceptional waterfront legacy property presents the very best of Southern California’s coastal lifestyle.
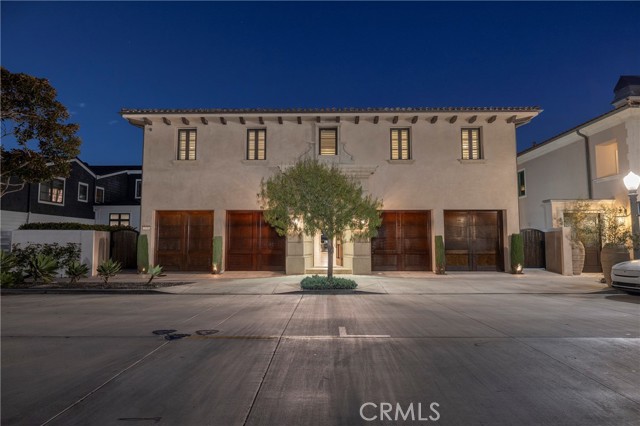
15651 Puerta Del Sol
Rancho Santa Fe, CA 92067
AREA SQFT
16,500
BEDROOMS
10
BATHROOMS
14
Puerta Del Sol
15651
Rancho Santa Fe
$22,500,000
16,500
10
14
Located in the prestigious Covenant of Rancho Santa Fe, this exceptional custom-built estate spans 8 acres of pristine grounds. Beyond the grand gated entrance, a picturesque bridge leads over a serene freshwater pond, setting the tone for the tranquility and elegance of the property. In addition to the main residence, the estate includes five thoughtfully designed structures: a dedicated gym, a private spa building, a two-bedroom guest house, a two-bedroom staff house, and auxiliary detached garage. The grounds are adorned with mature landscaping, a lush grass arena, a full regulation tennis court, and expansive open spaces that create a resort-like atmosphere. Kids of all ages will love the bowling alley and game room built into the hillside. Auto lovers will appreciate the ability to house 10 cars. The main residence is a masterpiece of luxury and functionality, featuring five spacious bedrooms, an executive office, a state-of-the-art director's theater, an oversized entertainer's kitchen, a welcoming family room, and a vibrant game room. Conveniently situated on the west side of the Covenant, the estate offers easy access to the freeway and is just a 10-minute drive to the stunning beaches of the area. This property combines unparalleled privacy with exquisite amenities, making it a rare gem in the heart of Rancho Santa Fe.
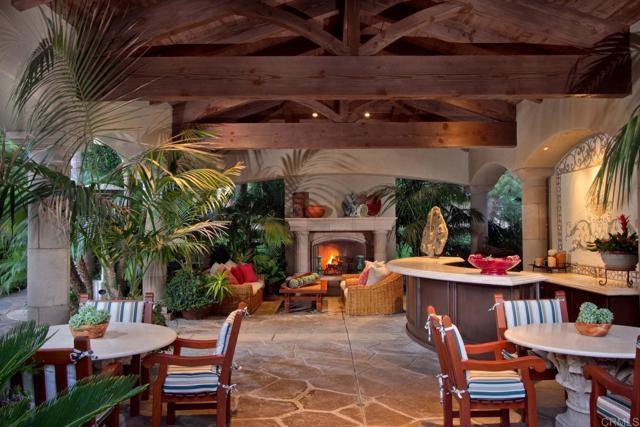
Blue Jay
1615
West Hollywood
$22,500,000
12,049
5
9
Presenting 1615 Blue Jay Way, originally completed in 2020 and reimagined in 2025 by Dahmor Studio. Set on one of the Bird Streets' most storied addresses, celebrated for its Beatles heritage, cinematic skyline views, and enduring architectural pedigree, the home commands sweeping vistas from the city to the ocean. A palette of organic materials defines the newly re-envisioned Balearic aesthetic, with a stone facade that evokes the quiet elegance of a Mediterranean villa. Throughout the interiors there is a continuous sense of light and space, anchored by an atrium that runs through the center of the home. Floor to ceiling doors open to the outdoors and frame the panorama beyond, creating a calm dialogue between architecture and landscape. The interiors flow to a series of outdoor living environments, including a generous pool terrace with an outdoor kitchen and dining area set against far-reaching views. The scale of the home is striking yet harmonious: three lounges, two bars, a library, screening room, gym, dining room, two kitchens, office, and sunroom unfold with a sense of ease and intention. The primary suite overlooks the pool and city beyond, offering an expansive wardrobe and a beautifully appointed bathroom, complemented by four additional bedroom suites. A serene architectural retreat in one of Los Angeles' most coveted hillside enclaves.

Crescent
1001
Beverly Hills
$22,495,000
7,585
7
8
Set behind double gates in one of the most coveted pockets of Beverly Hills - North of Sunset, just behind the iconic Beverly Hills Hotel - this extraordinary estate offers both pedigree and privacy on a rare, nearly one-acre parcel. Designed by Paul R. Williams for Mrs. John Landis, the Colonial Revival home reflects his signature elegance, blending classic proportions with a warm, livable layout that opens effortlessly to the gardens. Flooded with natural light, the interiors feel open and airy, with French doors and expansive windows framing views of brick walkways, a lozenge-shaped pool, and an elegant cabana complete with bath, kitchen, and built-in BBQ. A grand marble entry hints at the refined detailing throughout. Lush gardens, mature trees, and a picturesque gazebo create a series of intimate moments across the estate, offering a sense of escape that feels worlds away. From the wood-paneled dining room with curved bay windows to the inviting breakfast room, every space reflects timeless craftsmanship. In addition to the main residence, the property includes a charming separate guest suite along with two staff rooms - ideal for visitors, a private office, or support staff. A true estate in every sense - majestic yet inviting, private yet perfectly situated - tucked away just moments from the finest restaurants, shops, and cultural landmarks of Beverly Hills, yet offering the serenity of a world apart.
