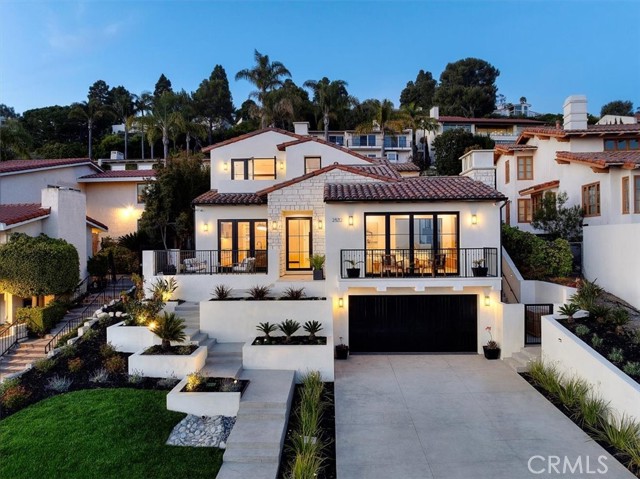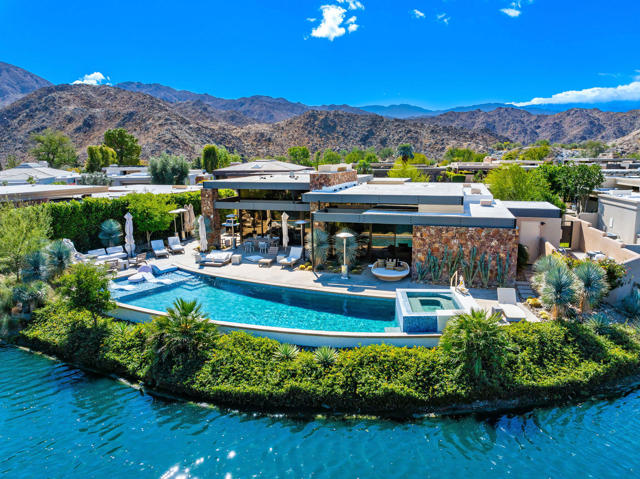Search For Homes
Form submitted successfully!
You are missing required fields.
Dynamic Error Description
There was an error processing this form.
Seaview Ave
1722
Del Mar
$4,750,000
2,166
3
4
Welcome to your dream home in Del Mar, where coastal elegance meets modern luxury. This spectacular residence offers breathtaking panoramic whitewater ocean views that sweep across the living room, dining room, and primary suite, providing a continuous connection to the serene beauty of beaches, walk to the village and racetrack. Designed with a warm contemporary style, this home lives effortlessly like a single-story, ensuring comfort and accessibility. The open floor plan maximizes natural light and showcases the mesmerizing ocean vistas, creating an inviting and tranquil atmosphere throughout.
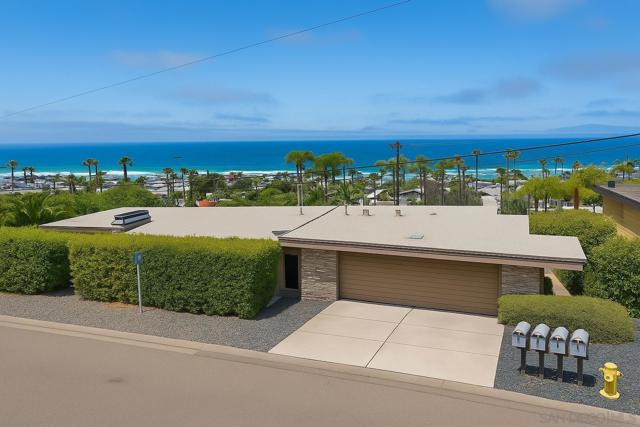
Foothill
4508
Carpinteria
$4,750,000
3,546
6
5
OCEAN VIEWS, VIEWS, VIEWS,MOTIVATED SELLER BRING ALL OFFERS INCOME PRODUCING PROPERTY WITH MAIN HOUSE, DETACHED GUEST HOUSE, AND ADU PLUS AVACADO INCOME. THIS IS A Rare Coastal Ranch Estate in Carpinteria 25 Acres of Income-Producing Avocados Just 20 minutes from Santa Barbara and minutes to Montecito, this exceptional 25-acre avocado ranch offers the perfect blend of coastal California living and income-producing potential. Set behind a private gated entrance, the property boasts sweeping ocean and mountain views in one of the most desirable microclimates on the coast. Over 10 acres are planted with highly sought-after GEM avocados, with ample space and water (Well On Site) resources to expand production significantly. The ranch also includes two additional income-producing structures, ideal for rentals, guest accommodations, or creative use. The main residence 6 Bedrooms, 5 Bath is a beautiful ranch-style home with an oversized two-car garage, a spacious in-law suite with private entrance (perfect for a potential ADU), and plenty of room for entertaining. Whether you’re envisioning a private family compound, a dream home build, or continued agricultural success, this property offers unmatched versatility. With the option to split the parcel and add another home, the possibilities are as expansive as the views. This is a true rare find, and with (more contiguous acreage coming soon up to 80 acres total) there is an incredible opportunity to create a legacy estate or a thriving agricultural enterprise. Live the dream coastal ranch lifestyle where income, beauty, and privacy meet in perfect harmony. Minutes to (Award Winning Montecito Schools) This home Includes 2 Parcels totally 25 Acres (more acres available as a seprate Purchase)
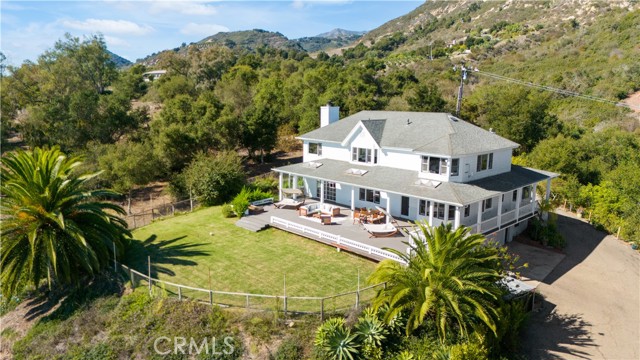
Hamiltair
27772
Lake Arrowhead
$4,750,000
3,210
5
5
Just Listed and Won't Last! In one of Lake Arrowhead's Quintessential and Most Sought After Neighborhoods, Hamiltair Estates, This Lake Front Home Offers Easy Access from the Front Door right to the Lake's Edge, Inclusive of a New Trex Double Dock in Deep Water. Also Note the Generous Swim Areas Right at Your Feet. This Gem is Situated on the Coveted Leward (less wind) side of Peninsula Offering Some of the Calmest of Waters. Hamiltair Estates is the Only Gated Community that Offers Private Beaches, a Private Launch Ramp, 24/7 Guard Gated Security, and It's Own Tennis/Pickle Ball Club. This Traditional Mid Century Architecture will WOW Upon Entry! An Expansive Floor to Ceiling Wall of Windows Greets You-Overlooking a Beautiful Lush Landscape with Water Views from Most Rooms. The Main Level Features an Open Spacious Great Room, Large Dining Room, with an Adjacent Wet Bar and Giant, Beautiful Gourmet Kitchen with Top of Line Appliances, Custom Cabinetry, and Space for Multiple Chefs! These Rooms Extend and Open to the Fantastic Pebble Tech Decking Providing Indoor/Outdoor Entertaining and Flow. The Generously Sized 5 Bedrooms Include 3 Ensuite Bed & Baths, 2 on Main Level, 2 on Upper Floor and the Fifth Bedroom, now Bunk Room, at Lower Level Could be Converted to an Additional Game or Family Room. Mindfully Curated, Decorated and Furnished, This Family Heirloom Can Be Sold Turnkey Per Inventory. So Hurry, Just In Time for the Holidays, Bring Your Tooth Brush, Not Your Paint Brush! Come See What the Hamiltair Life Style Has to Offer in this Amazing Property!
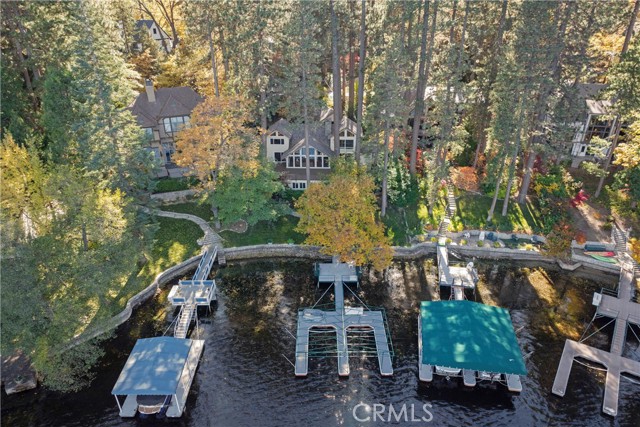
Sabbiadoro
17763
Pacific Palisades
$4,750,000
3,000
3
4
California coastal living meets East Coast traditional in the coveted bluff side enclave of Castellammare. Perched above the street on a corner lot behind its own gated entry, this trophy estate sits on one of the largest usable parcels on the bluff approximately 9,000 square ft. lot while showcasing panoramic views of the Pacific Ocean and Santa Monica mountains from nearly every room. The residence itself spans ~3,000 square feet of effortless single-level living, with even more space flowing across expansive view decks, patios, and landscaped yards. Designed for both elegance and ease, the dramatic vaulted-ceiling living room opens through 12-foot bi-fold French doors to a front deck, where a lounge with fire pit and al fresco dining area provide the perfect setting for sunrise coffee or sunset gatherings beneath the canopy of a majestic coral tree. Oversized sliding and French doors throughout dissolve the boundaries between indoors and out, creating a seamless connection to multiple decks and lush landscaped spaces a true coastal oasis. At the heart of the home lies a timeless cook's kitchen, anchored by a 4-seat island and a large eat-in nook with space for a 6-top table. Premium appliances include a Wolf 6-burner range, Sub-Zero refrigerator, Miele steam oven, and wine fridge, complemented by a generous walk-in pantry. A striking 20-foot wall of windows frames sweeping ocean vistas, while a French door opens directly to the backyard, reinforcing the home's indoor-outdoor lifestyle and effortless entertaining flow. Three bedrooms each offer ample closet space and ensuite designer baths. The primary suite, enhanced by vaulted beam ceilings and a skylight, serves as a private sanctuary with its spa-inspired bath finished in Calcutta gold marble, featuring double sinks, a large steam shower, and a freestanding tub. (walk-in closet). Refined details and modern upgrades elevate the home's timeless character, embodying the very best of California living. Perfectly situated, you're just a 10-minute stroll across the iconic bridge to the beach, and minutes to Palisades Village, Malibu, and Santa Monica. With seamless indoor-outdoor living, ocean views, and rare scale on one of Castellammare's premier sized lots, this residence redefines coastal living for the most discerning. This part of Castellammare sustained minimal fire damage. Welcome home.
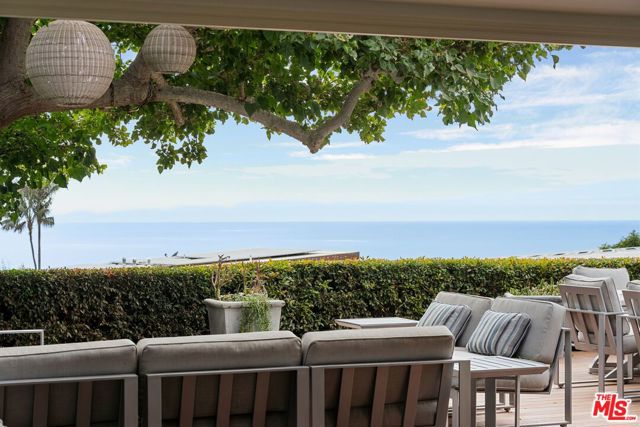
Windsor
12272
Los Altos Hills
$4,750,000
1,803
5
3
Welcome to this delightful one story ranch style home on a quiet cul-de-sac. Centrally located on a flat 1.1 acre lot. In the main house, there are 3 spacious bedrooms with walk-in closets, two remodeled baths with stone, quartz, and tile surfaces. Large living and dining rooms with a wood burning brick fireplace. Country kitchen with tile counters, stainless steel appliances, built-in convection oven, dishwasher, 5 burner gas cooktop, refrigerator, breakfast nook and family room with cathedral beamed ceiling and free standing fireplace. LVP vinyl floors throughout. Double pane windows and recessed lighting. In-ground pool with removable child proof safety fencing. Paver driveway with large parking area's for multiple cars . Permitted separate ADU ( 733 FT ) newer kitchen , cherry cabinets, granite counters, stainless steel appliances, 5 burner gas cooktop/oven, dishwasher, and microwave. Stone & tile surfaced bathroom, large shower with a bench seat. 2 bedrooms, living room and LVP flooring. Large laundry room . Spacious 2 car garage. Beautiful grounds with many opportunities .This property homed a horse at one point in time. Can be used as such again. Solar is owned. Rain water harvesting . This property has been in the family for many years and has been well taken care of.
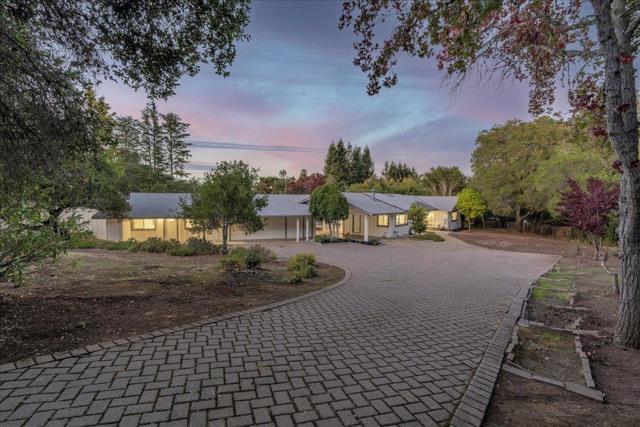
Miller
1377
Los Angeles
$4,750,000
3,175
4
4
Tucked away in a quiet cul-de-sac just 1.5 blocks from Sunset Blvd, this exceptional private compound offers the ultimate luxury, design, and privacy. Completely reimagined in 2019 with meticulous attention to detail, this architectural masterpiece showcases sweeping, unobstructed views of the city, ocean, and Hollywood Hills from nearly every room. Indoor-outdoor living reaches new heights with floor-to-ceiling glass walls, a newly updated pool and spa, and an expansive rooftop deck featuring a full kitchen and gas fire pit, perfect for entertaining under the stars. The sleek Italian-designed kitchen is outfitted with high-end German-imported appliances, offering both functionality and elegance. An open-concept living area with a formal dining space and statement fireplace flows seamlessly for modern living and entertaining. The primary suite is a true retreat, boasting spectacular views, a private balcony, fireplace, and a luxurious spa-inspired bathroom with a soaking tub, oversized steam shower, and a custom walk-in closet. Additional highlights include: *Smart home technology with a state-of-the-art security system *Custom artistic stairwell lighting (Nara lights) *Built-in office with panoramic city views *Bonus room and two-car garageLocated moments from world-class dining, shopping, hotels, and entertainment yet nestled in serene privacy this home offers the best of both worlds. You won't find views like this anywhere else, especially not with this level of design, privacy, and sophistication. Live Elevated. Live Inspired. Welcome Home.
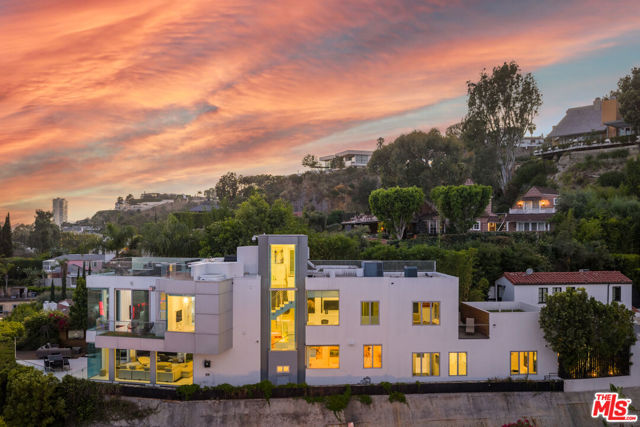
Bayside Walk
2812
San Diego
$4,750,000
3,005
4
4
Entertainer’s Paradise with Unmatched South Mission Bay Access. Presenting a rare opportunity to own a stunning single-family home on the bayfront of South Mission Beach, one of San Diego’s most iconic communities. This entertainer’s paradise features 3,000 sq ft of living space, including 4 bedrooms, 3.5 baths, a third-floor private bonus room and a rooftop patio with forever panoramic Easterly views. The main level offers an open-concept layout with a custom kitchen and a spacious center island, perfect for gatherings. Enjoy seamless indoor-outdoor living with sliding glass doors opening to an expansive bay-facing patio, complete with a unique oversized spa. Additional amenities include gated covered parking for two vehicles, a large, secured storage area for water sports equipment, and direct access to bay sand frontage. Just steps to the sand, paddle-boarding, boating, ocean surfing, dining, and shopping. This property is ideal for a private residence, vacation home, or high-income rental. Don’t miss your chance to own a piece of paradise at South Mission Beach.
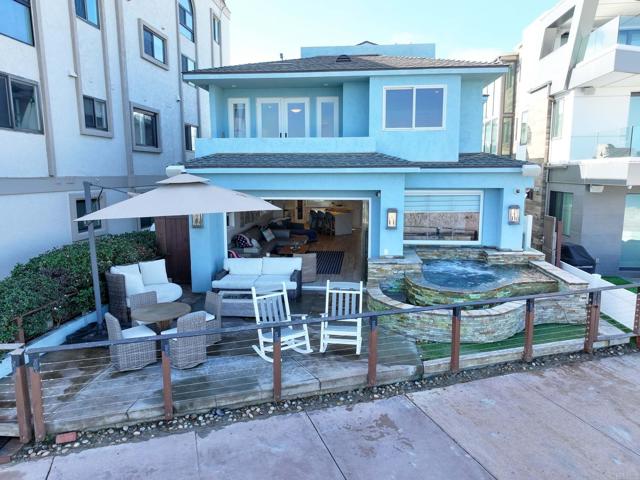
Via Lantico
4
Rancho Mirage
$4,750,000
6,275
4
7
Experience luxurious desert living in an iconic private compound double-gated within the exclusive enclave of Bella Clancy. Designed for those who value architecture, privacy, quality and effortless indoor-outdoor living, this 6,275sf residence delivers richly appointed living space along with an additional 1,200sf of covered outdoor living designed for entertaining, relaxation, and timeless elegance. The interiors embrace classic warmth--arched lines, rich textures, and generous proportions. The great room flows effortlessly into the inviting chef's kitchen and formal dining area creating a welcoming atmosphere ideal for intimate gatherings or large celebrations. The main home has three spacious ensuite bedrooms plus an office with sitting area and powder bath, while the detached guest casita, complete with its own bar, sitting room, full bathroom and powder bath, offers the charm of a private bungalow. A one-of-a-kind fitness room and spa offers a personal sanctuary for rejuvenation and self-care. At the heart of the home lies an oversized central courtyard, reminiscent of old-world villas. A graceful water feature, warm string lighting, and a wood-or-gas-burning fireplace set a romantic tone for evenings under the desert sky. Surrounding living spaces open naturally to this courtyard, blending indoor and outdoor living. With 2 combined lots equally almost 1 acre of land, the estate's outdoor amenities create a private resort experience. The covered pavilion houses a bar complete with sink, dishwasher, storage, counter seating and TV, a game area with a pool table and a living room with a wood burning fireplace. A sunken dining area offers an unforgettable setting for dinners beneath the stars. The pool and spa with cascading waterfall deliver relaxation amid sweeping mountain views, while the five-hole putting green and bocce ball court add an element of classic leisure. For recreation on a grand scale, the property features a freshly surfaced sunken, fully lit tennis court, also striped for two pickleball courts, allowing for day-to-night play in complete privacy. Luxurious, secluded and masterfully designed, 4 Via Lantico stands as one of Rancho Mirage's most remarkable estates--where Mediterranean character and desert serenity create an unmatched lifestyle.
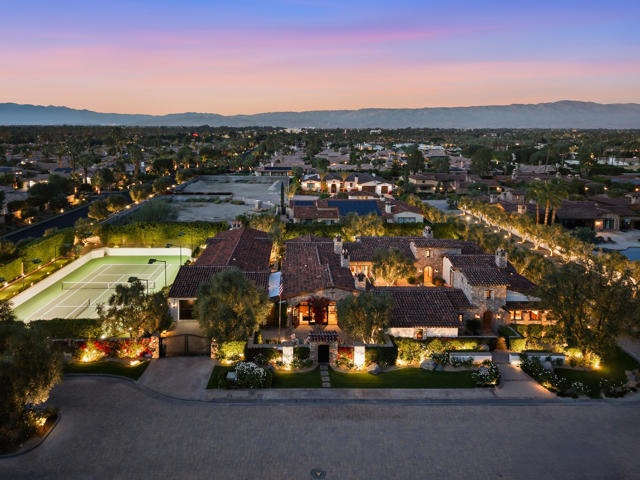
Vantage Point Terrace
24743
Malibu
$4,750,000
3,653
5
4
Elevate your existence in this masterfully reimagined contemporary Spanish estate, where panoramic ocean vistas and lush, tranquil gardens create an idyllic coastal retreat. Tucked behind secure automated gates on a peaceful cul-de-sac in the prestigious Malibu Country Estates, this sanctuary offers unparalleled privacy and serenity. Inside, expansive living unfolds across five luxurious bedrooms, including two opulent master suites (one of which is staged as a living room to illustrate the flexibility of the layout) with spa-inspired, designer-renovated en-suite bathrooms. At the core of the home lies a stunning, open-concept gourmet kitchen. Upgrades added a master bedroom and a spacious 622 s.f. three-car garage enhancing the property’s practicality and grandeur. Seamless indoor-outdoor integration defines the architecture, with sleek folding glass doors that dissolve boundaries, inviting you onto expansive uninterrupted views of the legendary Malibu 3rd Point surf break. The estate is framed by mature hedges, an impeccably manicured front yard, and vibrant gardens bursting with homegrown bounty from an array of fruit trees—lemons, oranges, figs, and pomegranates. Recent upgrades include a brand-new roof, ensuring durability and peace of mind against the coastal elements. Nestled in one of Malibu’s elite enclaves, complete with underground utilities, sewers, streetlights, and sidewalks, this home marries suburban sophistication with beachfront allure. Optional membership unlocks access to Pepperdine University’s world-class facilities, including Olympic-style pools, tennis courts, running tracks, and beyond. Just minutes from pristine beaches, high-end shopping at Cross Creek, acclaimed dining options, a vibrant farmers market, and Whole Foods, this prime central Malibu location delivers effortless luxury and convenience. Embrace the pinnacle of coastal elegance—your sublime Malibu haven awaits.
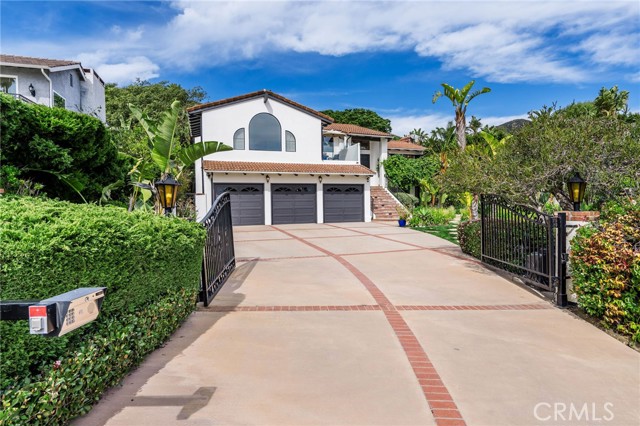
Balboa
200
Newport Beach
$4,749,000
3,029
4
4
Coastal Luxury on the Newport Peninsula Experience the essence of coastal sophistication in this nearly new Newport Peninsula residence — where modern design meets timeless comfort, and every detail celebrates the art of seaside living. Just moments from both the beach and the bay, this home invites you to immerse yourself in the vibrant Newport lifestyle — morning walks along the sand, afternoons on the water, and evenings surrounded by world-class dining, boutique shopping, and the charm of the Fun Zone and Balboa Island ferry. Step inside to an open and airy living space anchored by a dramatic fireplace — a perfect setting for intimate gatherings or relaxed evenings at home. The gourmet kitchen and dining areas flow seamlessly, offering both style and functionality for effortless entertaining. Upstairs, three generously sized bedrooms provide serene retreats, while the third floor unveils a private sanctuary that could serve as an additional primary suite, lounge, or office — complete with breathtaking ocean views from multiple vantage points. A private elevator connects each level, ensuring ease and elegance throughout. Outdoor living is equally refined, with a built-in barbecue and inviting fireplace that create an ideal setting for year-round gatherings under the coastal sky. This exceptional property is more than a home — it’s a statement of lifestyle. Steps from the sand, the bay, and all the experiences that make Newport Beach one of California’s most coveted coastal destinations.

Vista
820
Los Angeles
$4,745,000
5,455
5
6
This resort-quality Spanish Revival home is a rare opportunity, blending timeless elegance with modern livability. Fully gated and exceptionally private, the residence is framed by mature palms, lush landscaping, and multiple courtyards, patios, and terraces that create the quintessential California indoor-outdoor lifestyle. Inside, the architecture exudes character with graceful archways, wood-beamed ceilings, and charming wrought iron and tile finishes. The layout is designed for intimate gatherings yet equally suited to large-scale entertaining, with the living, dining, and family rooms wrapping around a tiled interior courtyard with fire pit. Outdoors, a sliding wall of Fleetwood doors connects the home to a private pool, spa, and BBQ area, all surrounded by mature trees and landscaping. The chef's kitchen and primary bath are showcases of custom quality and understated elegance, while a large butler's pantry provides added convenience. Every upstairs bedroom opens to its own terrace, and the thoughtful design continues with a 500 sq. ft. roof deck featuring a built-in wet bar and sweeping 360-degree views of all of Los Angeles. There is simply nothing else on the market with this level of detail, design, and sophistication, while central to the best of West Hollywood and Beverly Hills.
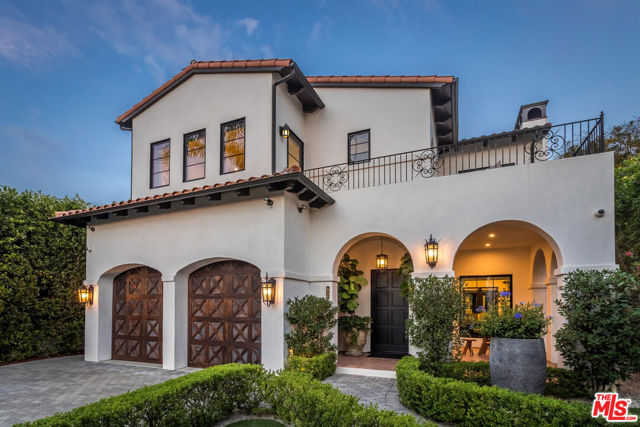
California
2786
Pasadena
$4,738,800
5,163
5
5
Location! Location! This magnificent Colonial-style estate is located in Pasadena’s prestigious Chapman Woods neighborhood, adjacent to San Marino. Featuring 5 bedrooms and 4.5 bathrooms, it seamlessly blends timeless elegance with modern comfort. Designed by renowned architect Robert Tong and meticulously constructed by Mur-Sol, the residence sits on nearly half an acre of beautifully landscaped grounds, exuding sophistication and grandeur.A wide circular driveway leads to an impressive façade, where elegant columns and double doors create the stately presence of an estate home. Upon entering, you’re greeted by a soaring 25-foot foyer adorned with French stone flooring, creating a bright and elegant sense of space. The formal living room features a modern marble fireplace and exquisite niche details, while the spacious, high-ceiling family room boasts upscale custom wood cabinetry, making it the perfect place for family gatherings and entertaining friends. The kitchen is designed in an open French style, featuring white carved cabinetry and a sophisticated stone center island surrounded by breakfast and dining areas that radiate both luxury and warmth.The first floor includes a versatile office and a separate guest suite. Upstairs, the well-planned layout offers two additional suites and two spacious bedrooms. The romantic and stylish primary suite includes an expansive walk-in dressing room and offers delightful views of the backyard, where you can enjoy the sights and sounds of lush gardens and the sparkling pool.The meticulously designed backyard is an entertainer’s paradise, complete with a swimming pool, spa, therapeutic jacuzzi, and BBQ area—perfect for gatherings of any size and all kinds of celebrations. Towering greenery surrounds the property, ensuring a private and tranquil environment.This exceptional residence combines traditional charm with modern functionality and boasts an excellent location close to the renowned California Institute of Technology (Caltech), Pasadena City College, and the vibrant Pasadena business district. Whether for personal living or as an investment, your ideal choice is here!
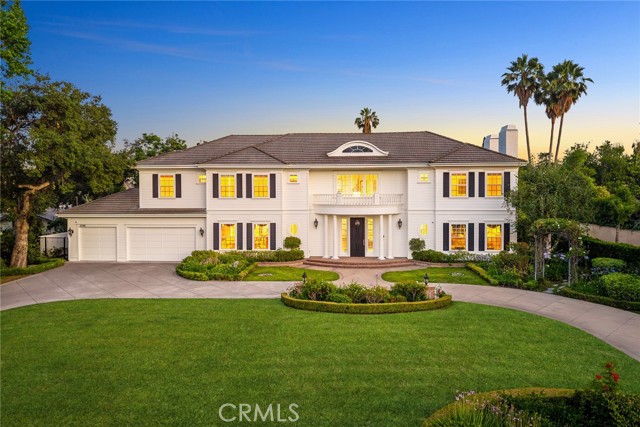
Portola
24429
Carmel
$4,700,000
2,766
4
4
Tranquil Carmel Woods living meets City sophistication in this sophisticated 4-bedroom, 3.5-bath home with sweeping Pacific Ocean views. Designed and fully renovated by Stocker & Allaire, the residence combines crisp modern lines with natural Carmel charm. Vaulted ceilings and a grand arched window fill the living spaces with light and ocean vistas, creating an effortless flow between elegance and ease. The gourmet kitchen features marble countertops, a spacious island, Wolf appliances, and a Sub-Zero refrigerator, a perfect gathering place for friends and family. Step outside to multiple decks and patios for seamless indoor-outdoor living. Entertain beside the fireplace and built-in grill, unwind in the Jacuzzi spa, or enjoy the gardens filled with jasmine, rosemary, camellias, roses, and citrus. Smart home features include Lutron lighting, Sonos sound, radiant heat, water conditioning, and an alarm system. Just minutes to downtown Carmel and the beach, this home is where city sophistication meets coastal tranquility.

18071 Saratoga Los Gatos
Monte Sereno, CA 95030
AREA SQFT
4,332
BEDROOMS
5
BATHROOMS
5
Saratoga Los Gatos
18071
Monte Sereno
$4,700,000
4,332
5
5
Exceptional New Construction in Prime Monte Sereno! Experience the perfect blend of luxury, comfort, and location in this stunning brand-new 4,332 sq. ft. estate. Ideally situated in prestigious Monte Sereno, this thoughtfully designed home offers 4 ensuite bedrooms, an office/5th bedroom with a closet, and 4.5 bathrooms. The open-concept floor plan showcases high ceilings, abundant natural light, custom cabinetry, and high-end finishes throughout. The gourmet kitchen is a chefs dream, featuring premium appliances, a large center island, and a seamless flow into the expansive living and dining areas, anchored by a sleek gas fireplace and elegant wet barperfect for entertaining. A separate private ADU with a full kitchen and laundry provides an ideal space for guests, extended family, or live-in support. Enjoy the convenience of walking distance to vibrant downtown Los Gatos, award-winning Los Gatos schools, fine dining, shopping, and easy access to major commute routes. A rare opportunity to own a newly built luxury home in one of Silicon Valleys most desirable neighborhoods!

Broadway
602
Venice
$4,700,000
4,200
1
3
Exceptional Venice Development Opportunity – 602–606 Broadway Street Fathom Realty is proud to present a rare and exciting opportunity to acquire two contiguous parcels in the vibrant creative corridor of Venice Beach. Located at 602–606 Broadway Street, this offering includes a charming wood-frame church building and an adjacent parking lot, spanning a combined 13,747 square feet of flat, utility-connected land. The existing 4,550-square-foot structure, originally built in 1927, offers vintage character and potential for adaptive reuse. Rear alley access adds functional value and flexibility for future development. Zoned LARD 1.5, the property supports a variety of dynamic options—ranging from boutique housing and small-lot subdivisions to imaginative mixed-use or adaptive reuse projects. Set in the heart of Venice, this location is just blocks from the iconic Abbot Kinney Boulevard—home to world-renowned cafés, designer boutiques, acclaimed restaurants, and an eclectic mix of community events. The beach and boardwalk are only a 4-minute bike ride away, offering the quintessential Southern California lifestyle at your doorstep. This is an exceptional opportunity for developers, visionaries, or community-focused investors seeking to shape a new chapter in one of Los Angeles’ most iconic neighborhoods. For inquiries or representation, please contact us directly. Buyer to perform all due diligence.
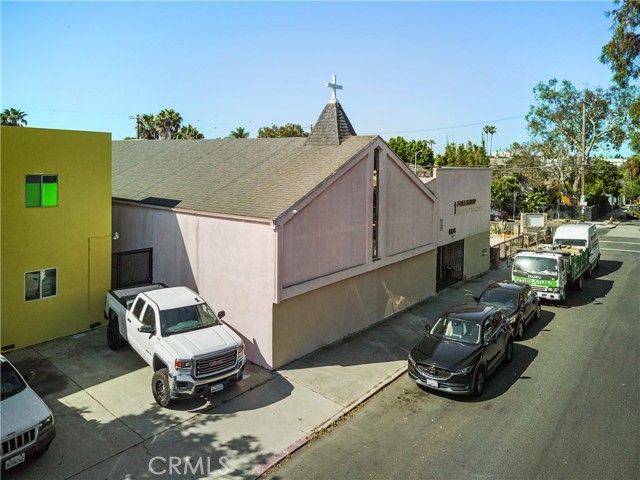
Ocean View
614
Encinitas
$4,700,000
3,947
4
5
Seller will entertain offers between $3,999.000 and $4,700,000. LOCATION, LOCATION, LOCATION! Look no further if you have been searching for the lifestyle of blending luxury and coastal living West of the 5 in the wonderful beach community of Leucadia! Step into your own private oasis. This extraordinary property has it all! Panoramic ocean views. Open floor plan. Oversized private deck off of main living area. Ocean view great room with large modern kitchen with leathered granite counters & cook island. Dining area and sitting area. Large primary bedroom with private deck, ocean view. Primary bath with shower, stand alone tub, bidet, dual sinks, walk-in closet, built in cabinets. Two additional generously sized en suite bedrooms and baths. Income-producing Junior Suite ADU with its own private entrance. Attached 3 car garage plus 2 additional garages. Nice backyard space. 1/2 acre lot with plenty of room for a pool or pickleball court. Multiple mature fruit trees. Live like you are on a spa-like vacation every day. Only a few blocks away from downtown Encinitas, shopping, restaurants, Coaster train station, Beacons Beach, Stone Steps Beach, & Moonlight Beach. WELCOME HOME to your dreams coming true!

Crownridge
15656
Sherman Oaks
$4,699,900
4,988
5
6
Private Gated Villa with Tennis Court in Royal WoodsTucked away on a quiet cul-de-sac in the coveted Royal Woods of Sherman Oaks, this gated villa offers the perfect blend of privacy, scale, and lifestyle. A true urban oasis and entertainer's dream, the nearly 20,000 sq ft lot features an elevated flat pad with unmatched seclusion, hillside views, and endless opportunities for gatherings. The grounds include a motor court, 3-car garage, sparkling pool, and private tennis court.Inside, approximately 5,000 sq ft of light-filled living space is defined by soaring ceilings, wide hallways, and expansive rooms. The open family room with wet bar flows seamlessly outdoors to the pool and tennis court, ideal for entertaining. Upstairs, the luxurious primary suite is joined by three spacious en suite bedrooms. On the main level, a den/office and fifth bedroom sit just off the entry, perfect for work-from-home or guests.With easy Westside access via Sepulveda or the 405, this high-impact estate combines convenience with complete serenity.
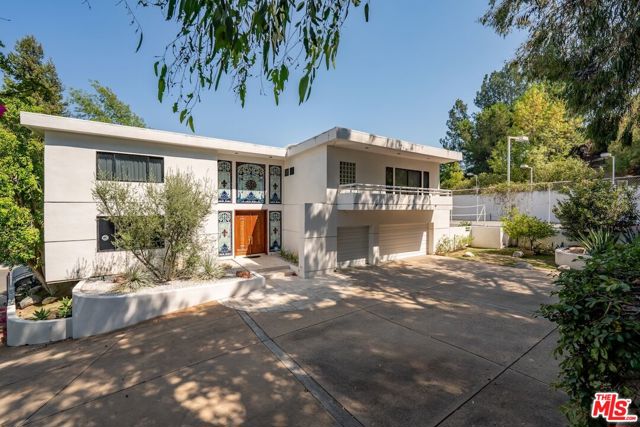
Makena
3
Rancho Mirage
$4,699,000
5,081
5
6
A rare opportunity to own one of the Coachella Valley's most magnificent contemporary estates, this architectural masterpiece embodies modern desert luxury. Set on a private half-acre within an exclusive enclave of ten custom residences, this gated retreat offers the ultimate in privacy and sophistication. Beyond the striking entry, mountain vistas take your breath away and stately palms frame the home's elegant design. The 80-foot-long great room with soaring 16-foot ceilings seamlessly blends formal and informal living, while a 30-foot motorized Fleetwood pocket door vanishes, unveiling a stunning outdoor oasis with a pool, spa, and multiple seating areas for a true indoor-outdoor experience. The gourmet kitchen, outfitted with premium Gaggenau appliances, flows effortlessly into the living and dining areas. The primary suite is a private sanctuary with a fireplace, lounge area, spa-inspired bath, and a custom boutique-style closet. The opposite wing offers three en-suite guest rooms, while a detached guest house with a bedroom, bath, living area, kitchenette, and intimate patio provides the perfect retreat for guests. Additional features include an owned solar system, whole-home water filtration, Sonos, Vantage smart home automation, motorized window treatments, and honed limestone floors throughout. Just minutes from Clancy Lane, El Paseo, and Coachella Valley's world-class golf, tennis and renowned amenities, this home is a statement of unparalleled style and refinement.

16844 Calle De Sarah
Pacific Palisades, CA 90272
AREA SQFT
5,543
BEDROOMS
5
BATHROOMS
6
Calle De Sarah
16844
Pacific Palisades
$4,699,000
5,543
5
6
Experience serenity and sweeping views within the prestigious guard-gated Summit Enclave in the Highlands of Pacific Palisades. Set on a coveted front-row position along Calle De Sarah, this exceptional estate offers unobstructed ocean and mountain vistas, along with the picturesque terracotta rooftops of The Summit neighborhood below. Beautifully updated where it matters most, this Palisades retreat combines an open-concept design with defined, inviting living spaces. The gracious foyer flows seamlessly into a well-appointed kitchen, an oversized family room, and an impressive great room with remarkable scale and volume. Abundant natural light fills the home throughout the day, enhanced by oversized windows and French doors that create a sense of openness and connection to the outdoors. A secluded en-suite bedroom on the main level provides flexibility for guests or family use. Upstairs, a wide staircase leads to a comfortable landing connecting three spacious en-suites, each offering exceptional light and privacy. The expansive primary suite is a true sanctuary, featuring a cozy fireplace, generous sitting area, large walk-in closet, bright spa-like bathroom, and a private balcony the perfect spot to take in breathtaking sunsets over the hills. A spacious and tranquil office provides the ideal environment for work or creativity; stunning wood detailing, custom built-ins, and abundant natural light make this room as functional as it is beautiful a refined space that blends comfort and focus. The outdoor spaces are equally impressive, ideal for both relaxation and entertaining. Enjoy a covered patio, built-in BBQ kitchen, pool, jacuzzi, lush lawn, mature landscaping, and an elevated sun deck for lounging. Residents also enjoy access to The Summit Club's world-class amenities, including a resort-style lap pool and spa, tennis and pickleball courts, fitness center, basketball court, children's playground, and expansive grassy park. A nearby private dog park with an additional play area completes this exceptional offering. With its magical setting and wealth of luxury amenities, this home truly defines extraordinary coastal living in Pacific Palisades.
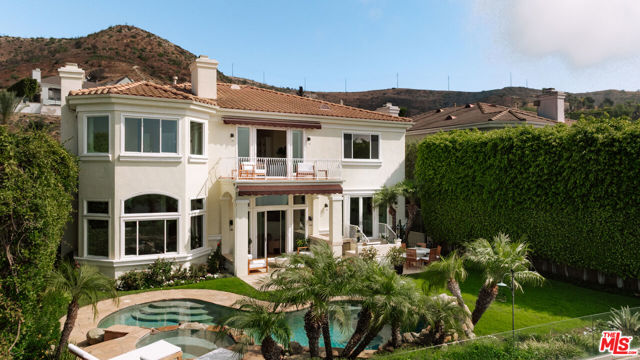
Westlake
415
Malibu
$4,699,000
6,734
6
7
Tucked away in the serene hills of Malibu's breathtaking canyons, stands as one of California's most distinguished and private residential estates. This gated compound offers unmatched seclusion amid beautifully landscaped grounds and showcases unobstructed panoramic views of Boney Ridge, Sandstone Peak. Spanning approximately 11 acres, the 6,734 sq. ft. residence features 6 bedrooms and 7 bathrooms, blending refined luxury with timeless architecture. A grand portico entry welcomes you into a dramatic great room and soaring 24-foot ceilings, setting the tone for the home's elegant scale. High-end finishes are found throughout, including an expansive primary suite with a private sauna, a resort-style pool and spa with cascading waterfall, and a three-car garage designed to accommodate a boat or RV. With ample space to add an ADU, this property offers endless possibilities for those seeking privacy, sophistication, and natural beauty in Malibu's most scenic setting.

Hedges
8540
Los Angeles
$4,699,000
2,755
3
3
Designed by acclaimed architect Marmol Radziner, this striking modern residence captures breathtaking panoramic views stretching from downtown Los Angeles to the Pacific Ocean. Located just moments from the Sunset Strip's premier dining, nightlife, and shopping, it offers the perfect balance of luxury, privacy, and convenience.Expansive glass walls frame open living spaces that transition seamlessly between the chef's kitchen, dining area, and a flexible lounge that can serve as a private screening room. The outdoor spaces are ideal for entertaining, featuring a sparkling pool, outdoor shower, built-in BBQ, and multiple terraces positioned to take in the glittering city lights.Thoughtfully updated throughout, the home includes modern bathrooms, contemporary flooring, premium appliances, and new climate systems. Upstairs, two spacious primary suites feature fireplaces, walk-in closets, office areas, and retractable glass doors that open to a terrace with its own fireplace and mesmerizing skyline views.This turnkey contemporary residence exemplifies exceptional craftsmanship, timeless design, and an unmatched location in one of Los Angeles' most sought-after neighborhoods.
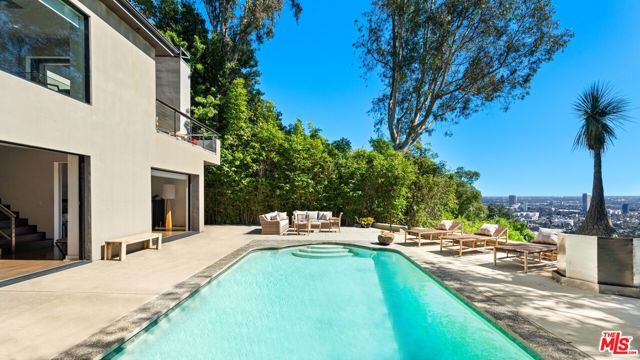
Alexis
2987
Palo Alto
$4,698,000
3,184
4
4
Exquisite architectural home in prestigious Palo Alto Hills with beautiful panoramic views and access to top-ranked schools. Located across from Palo Alto Hills Golf & Country Club, enjoy proximity to championship golf, tennis, clubhouse dining, and vibrant social activities while surrounded by natural serenity. Minutes from Highway 280, this Silicon Valley oasis offers a short drive to leading tech companies. Highly-rated Palo Alto schools including Nixon Elementary, Fletcher Middle, and Gunn High School are nearby (buyer to verify), along with Stanford University. The Foothills Nature Preserve offers endless hiking and biking with stunning vistas, while downtown Palo Alto's shops, restaurants, and cultural venues are just moments away. This thoughtfully updated home features premium finishes, elevated indoor-outdoor living spaces, a versatile bonus room ideal for office or gym, and breathtaking views from multiple vantage points. A rare opportunity balancing secluded tranquility with connectivity to everything Silicon Valley offers, ideal for discerning buyers seeking luxurious living, natural beauty, and educational excellence.
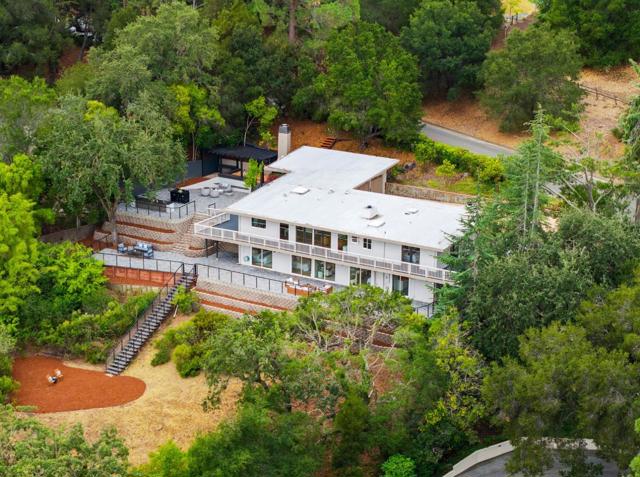
Hillview
1360
Menlo Park
$4,698,000
2,729
4
3
Beautiful Remodeled One Story Home in West Menlo Park. Formal Entry. Elegant Living Room with Fireplace and Built-ins. Separate Dining Room. Chef's Eat-in Kitchen with Center Island, Wolf Appliances, and Eat-in Nook. Separate Family Room. 4 Spacious Bedrooms. 2.5 Updated Bathrooms. Primary Suite Retreat with Stall Shower, Herringbone Tile, and Walk-in Closet. Inside Laundry Room. Lovely Landscaped 10,300 +/- Lot. Award Winning Oak Knoll School District. Close to Downtown
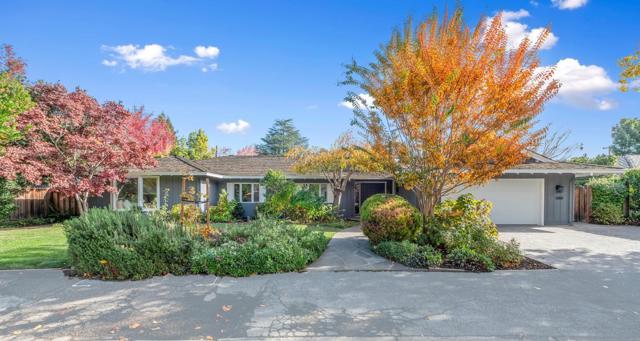
Le Conte
10736
Los Angeles
$4,695,000
2,777
4
4
Timeless Character, Modern Comfort - in Prime Little Holmby, Westwood. Behind manicured hedges and a gated entry on one of Little Holmby's premier streets, this 1930s English-style residence offers a rare combination of architectural charm, privacy, and exceptional access to local amenities. Designed by noted architect Percy Parke Lewis (Village Theater, Chateau Colline), the home has been thoughtfully updated for contemporary living while preserving its heritage. Inside, natural light pours through original beveled-glass windows, highlighting polished hardwood floors, soaring ceilings, and detailed millwork. The formal living room with its classic fireplace opens into a bright sunroom overlooking a serene, enclosed backyard, fully hidden from the street by mature landscaping and accessible only via a gated side entry. A showpiece La Cornue range anchors the chef's kitchen, complemented by custom cabinetry and a built-in banquette that invites gathering and everyday comfort. The dining room opens to a private patio ideal for dining under the stars or casual entertaining. A richly paneled den offers additional space for relaxation, work, or hobbies. Upstairs, the spacious primary suite features garden views and a spa-style bath, while two additional bedrooms share a beautifully renovated bathroom. A detached suite above the garage provides privacy and flexibility for guests, creative use, or extended stays. The backyard is a peaceful retreat, complete with citrus, fruit trees, and herb gardens, an inviting space for outdoor enjoyment and everyday connection with nature. Unmatched access to everyday essentials and Leisure. Set in a highly connected neighborhood, this home offers rare proximity to everyday conveniences: grocery stores like Trader Joe's, Whole Foods, and Ralphs, as well as popular cafes, shops such as Target, and entertainment options including historic movie theaters and the beloved local Thursday market on Broxton Avenue, recently transformed into a pedestrian-friendly zone. Nearby parks and cultural landmarks, including UCLA and Holmby Park, offer additional opportunities for recreation and enrichment. Located within the Warner Avenue School district and close to public transit options, this is a property that balances timeless design with thoughtful updates and unparalleled location.
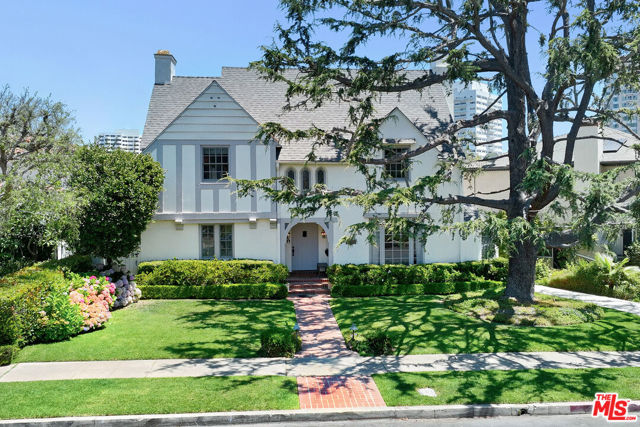
Avenue 50
80220
Indio
$4,695,000
5,200
6
7
Exclusive Historic California Ranch Estate with Panoramic Mountain Views! Behind private gates and past a charming horse corral, sits this extraordinary California ranch home that offers a rare blend of privacy, luxury and location. This "turnkey" property is a short walk to the iconic Empire Polo Grounds, home of the world-famous Coachella Music Festivals and to the area's local shopping and dining. At the heart of the estate is a 2500 sq ft elegant one-bedroom main residence. A separate five-bedroom, five-bathroom guest house with a large central living room and a kitchenette offers spacious accommodations for family and guests, creating a private, resort-like retreat ideal for entertaining or serene desert living. Both the main house and the guest house were taken down to the studs and completely rebuilt to the highest standards. This estate blends classic California ranch style with modern comfort, featuring airy, open living spaces and exceptional attention to detail throughout. There is a bonus room, the walk-out basement under the guest house that could be used as an office or a massage room. The home and the separate five-car garage are set on two beautifully landscaped acres. This property boasts breathtaking views of the Santa Rosa Mountains of La Quinta and to the north, the expansive peaks of Joshua Tree National Park. Whether day or night, the surrounding natural beauty creates an awe-inspiring backdrop to daily life. Offering both seclusion and convenience, this prime location provides easy access to the best of the Coachella Valley and surrounding cities, all while delivering a sense of calm and exclusivity rarely found. This is a one-of-a-kind opportunity to own a designer-renovated TURNKEY estate with panoramic mountain views and resort-style living in the heart of Southern California desert.
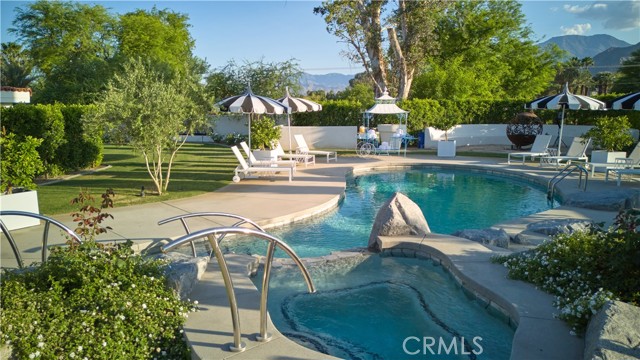
Garfield
2465
Carlsbad
$4,695,000
3,525
4
6
The neighbor owns the air rights to the one story home behind the subject property to preserve the ocean views!! Please ask listing agent for more details. Completely reimagined from top to bottom, this beyond-stunning residence offers a rare blend of coastal sophistication and modern design, all in one of Carlsbad’s most desirable locations. Every inch of the home has been meticulously updated with high-end finishes and thoughtful detail, creating a truly turnkey experience. At the heart of the home lies an incredible chef’s kitchen that rivals any professional setup. Anchored by an oversized island with waterfall-edge quartzite countertops, it features a full suite of Viking appliances—including a built-in refrigerator, dual-oven 8-burner range—making it as functional as it is beautiful. New custom cabinetry and Delta fixtures complement the space, while Fleetwood exterior sliding doors invite natural light and effortless indoor-outdoor flow. The kitchen opens to the main living and dining areas, where engineered hardwood flooring, a sleek fireplace, and a stylish built-in bar with a wine fridge create an inviting setting for everyday living and entertaining. The first floor includes two spacious bedrooms, each with its own en suite bath, offering comfort and privacy for family or guests. The second level is dedicated to the primary suite, a true sanctuary showcasing a vaulted, wood-clad ceiling with a large skylight—bringing warmth, texture, and an airy coastal feel. The spa-inspired bathroom impresses with a custom-built vanity, quartzite counters, and Delta fixtures, along with an oversized walk-in shower and freestanding soaking tub. A separate custom-designed walk-in closet provides beautifully organized storage for an elevated everyday experience. On this level, you’ll also find a finished bonus room, ideal as a kids’ playroom, creative space, or additional storage. Every one of the four bedrooms includes its own en suite bath, each featuring quartzite or marble countertops and refined designer finishes, while three-panel shaker doors add a consistent sense of modern craftsmanship throughout the interior. The home also includes a new air conditioning and furnace system with multi-zone capability and Anderson Fiberx windows that enhance both energy efficiency and aesthetic appeal. On the uppermost level, discover a show stopping entertaining room where vaulted, beam-accented ceilings and expansive glass doors frame breathtaking ocean views. Designed for effortless gatherings, this sophisticated retreat offers multiple seating areas and a built-in counter with beverage fridge—perfect for sunset cocktails or relaxed weekend lounging. Step through the Fleetwood sliders to a 600+ sq. ft. deck with new wood decking, where the Pacific Ocean provides a cinematic backdrop for unforgettable evenings under the open sky. Located just blocks from the beach and the heart of Carlsbad Village, this home puts coastal living at your doorstep—enjoy morning walks along the sand, boutique shopping, top-rated dining, and the relaxed charm that defines this seaside community. Combining exceptional craftsmanship, thoughtful design, and a premier coastal location, 2465 Garfield stands as a showcase of modern Carlsbad living—offering a rare opportunity to own a home that is as functional as it is unforgettable.
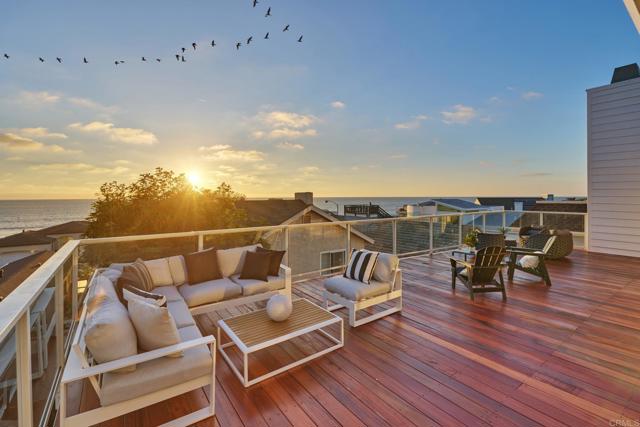
Orlando
735
Los Angeles
$4,695,000
3,227
3
4
Completely reimagined from the ground up, this single-level Spanish-style home offers approx. 3,300 sq. ft. of refined living with a seamless blend of timeless character and modern luxury. Designer finishes include Arabescato marble, limestone, and handcrafted Moroccan Zellige tile. The ideal floor plan features three spacious bedroom suites, each with walk-in closets and custom cabinetry. Outside, a private oasis awaits with a newly designed swimmer's pool, outdoor kitchen, and 100-year-old olive trees. Located steps from Catch, Alfred Coffee, and the Melrose Place Farmers Market this is the ultimate in luxury and location.

Berryman Canyon Lot 9
1259
Encinitas
$4,695,000
5,132
5
6
Welcome to 1259 Berryman, a modern coastal retreat in The Enclave, a private community of only 19 distinguished homes in Encinitas. Ideally located minutes to beaches, downtown, shopping, and dining, this property offers privacy and convenience. Set on a flat, 0.51-acre lot, the home features seamless indoor/outdoor living with a south-facing backyard that includes a pool & spa with automatic cover, putting green, outdoor shower, covered kitchen with BBQ + Green Egg grill, fireplace, TV, and a charming playhouse. The 5BR/5.5BA floor plan lives like a single level with dual primary suites—one on the main level and another upstairs—plus an attached ADU with private entry, kitchen, bedroom, and family room. Interiors are enhanced with over $175K in custom lighting, a La Cantina screen door, temperature-controlled wine room, and designer finishes throughout. Additional upgrades include Thermador appliances, Lutron lighting controls, motorized shades, custom drapery, soundproof windows, epoxy garage with EV rough-in, owned solar, and full smart-home integration. A rare blend of coastal convenience, thoughtful design, and resort-style amenities. Welcome to 1259 Berryman, a newer-construction residence, custom designed to deliver the ultimate blend of style, comfort, and convenience. Perfectly situated in The Enclave, an exclusive coastal community of just 19 luxury homes in Encinitas, this property offers a rare combination of privacy and central access. Just minutes from world-class beaches, vibrant downtown Encinitas, and renowned shopping and dining, the location ensures a lifestyle of ease without compromise. Set on a flat, 0.51-acre lot, the home is designed for true indoor/outdoor living. The sun-filled, south-facing backyard is an entertainer’s dream, featuring a sparkling pool & jacuzzi with automatic cover, putting green, outdoor shower, and a covered outdoor kitchen/entertainment center equipped with a BBQ, Green Egg grill, TV, fireplace, and a charming playhouse that children and adults alike will love. Fruit trees, irrigation throughout, and a Sonos 8-speaker system complete the outdoor retreat. Inside, the five-bedroom, five-and-a-half-bath floor plan offers the flexibility to live like a single level home with dual primary suites—a spacious primary retreat on the main level and a second on the upper level. This thoughtful design is ideal for multi-generational living, long-term guests, or simply enjoying the convenience of a main-level primary bedroom while preserving upstairs space for family or visitors. An attached ADU with private entry, kitchen, bedroom, and family room further enhances versatility, making it perfect for extended stays or independent living. Over $175,000 in custom lighting elevates every space, from warm-dim recessed can lights to statement chandeliers and curated landscape illumination. A custom La Cantina screen door connects interiors to the outdoors in dramatic fashion, while a temperature-controlled wine room with its own HVAC system delights collectors. Smart upgrades and modern conveniences are integrated throughout, including a Lutron Radio Ra lighting control system, motorized shades in the upstairs primary suite, whole-home custom drapery, upgraded soundproof windows, enhanced insulation, a surge protector on the main panel, an Erro internet system, and a Ring security system. The kitchen is outfitted with upgraded Thermador appliances—including a professional-grade stove and refrigerator—along with custom finishes and solid wood doors that speak to superior craftsmanship. The garage has been elevated with epoxy flooring, upgraded lighting, and a rough-in for an electric car charger. Owned solar panels ensure energy efficiency, making the home as practical as it is beautiful. The result is a rare offering that pairs coastal convenience with extraordinary design—a showcase of modern living in one of North County San Diego’s most coveted enclaves.
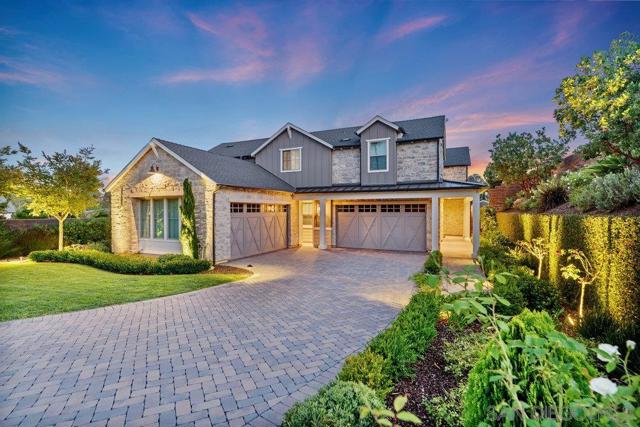
2532 Via Sanchez
Palos Verdes Estates, CA 90274
AREA SQFT
3,595
BEDROOMS
4
BATHROOMS
5
Via Sanchez
2532
Palos Verdes Estates
$4,695,000
3,595
4
5
Unleash your coastal dreams with this once-in-a-lifetime chance to own one of Palos Verdes Estates most EXCLUSIVE NEW CONSTRUCTION in the cherished neighborhood of Lunada Bay! This stunning 4-bedroom, 4.5-bathroom home spans 3,285 sq. ft. of impeccable design, with an ADDITIONAL 310 SQ. FT. of EXTRA ROOM SPACE offering ENDLESS CREATIVE POSSIBILITIES. Every inch of this masterpiece has been thoughtfully crafted, from the luxurious Italian kitchen, with Miele appliances and custom cabinetry to the striking wood details and elegant wall accents throughout. Bask in breathtaking ocean views and incredible sunset from multiple rooms, cozy up by one of two fireplaces, or entertain with the built-in sound system. The sleek pool area invites relaxation and year-round enjoyment. With new construction in this coveted neighborhood a RARE FIND, this home offers an exclusive opportunity to own a true coastal gem!
