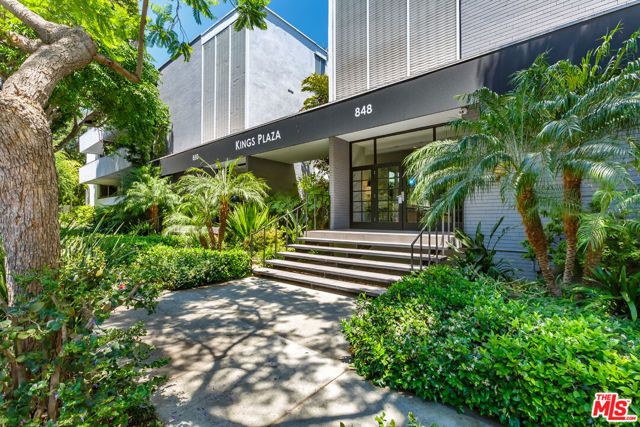Search For Homes
Form submitted successfully!
You are missing required fields.
Dynamic Error Description
There was an error processing this form.
Park Granada #171
4648
Calabasas
$799,000
1,290
3
2
Welcome to Calabasas Living – Updated, Bright, and Ready to Move In! Nestled in one of Southern California’s most sought-after communities, this beautifully refreshed 3-bedroom, 2-bath home offers the perfect blend of modern comfort and classic Calabasas charm. Just moments from the lake and tucked into a peaceful, well-maintained complex, this second-floor unit is a hidden gem waiting for its next chapter. Step inside to discover a light-filled space that’s been thoughtfully updated from top to bottom (January 2025). The kitchen features gorgeous quartz countertops, contemporary cabinetry, and a full suite of new appliances, including an electric oven, fridge, dishwasher, and microwave. Central A/C throughout. The open living area flows seamlessly to a private balcony, perfect for your morning coffee or evening unwind. Throughout the home, you’ll find fresh finishes, soundproofing underlayment for quiet enjoyment, and a modern design that feels both stylish and inviting. Every bedroom features updated lighting and a crisp, clean feel. Both bathrooms are tastefully upgraded, one with a soaking tub, the other with a sleek glass-enclosed walk-in shower and double-sink vanity in the primary suite. Enjoy in-unit laundry with your own washer and dryer, and new doors throughout. The unit also comes with two assigned carport spaces just behind the unit. Enjoy peace of mind that comes with a 24/7 Security Guard patrolling the complex and security cameras throughout. Community amenities include a sparkling pool, a relaxing Jacuzzi, a fitness center, and indoor/outdoor common areas. Private lake access is also available, and all utilities, including water, trash, and sewer, are included in your HOA fees. Located in the award-winning Las Virgenes Unified School District, this home is ideal for anyone seeking a great location, a strong community, and a turnkey living space. With Calabasas Lake, Calabasas Tennis & Swim Center, and the Calabasas Commons just minutes away, this is your chance to experience SoCal living at its finest.
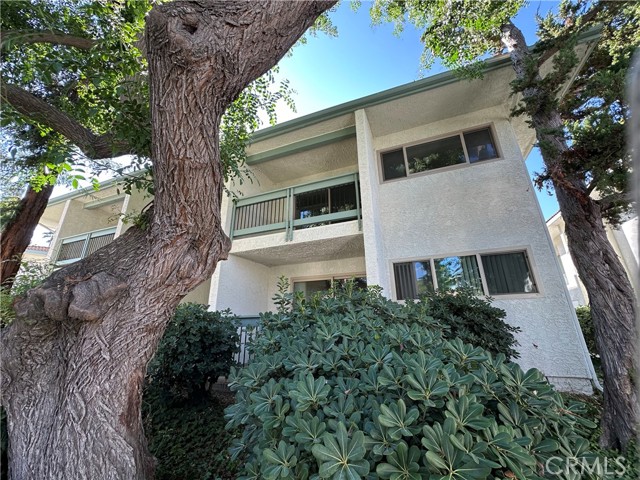
10th #106
1255
Santa Monica
$799,000
959
1
1
This airy, light-filled first-floor condo offers a spacious layout with a seamless flow throughout that feels much larger than its footprint. At the end of the hallway you will find the generous bedroom with a walk -in closet tucked away from the main living area, creating a peaceful retreat. The open-concept kitchen connects effortlessly to the living and dining area, which open to a south-facing enclosed balcony. Enjoy in-unit laundry, ample built-in storage throughout, secure gated parking, and unbeatable convenience, just 10 blocks from the beach and walking distance to Wilshire and Montana's best cafes, boutiques, and restaurants. With the 2028 Olympics approaching, this condo offers a rare opportunity to invest in one of Santa Monica's most desirable neighborhoods.
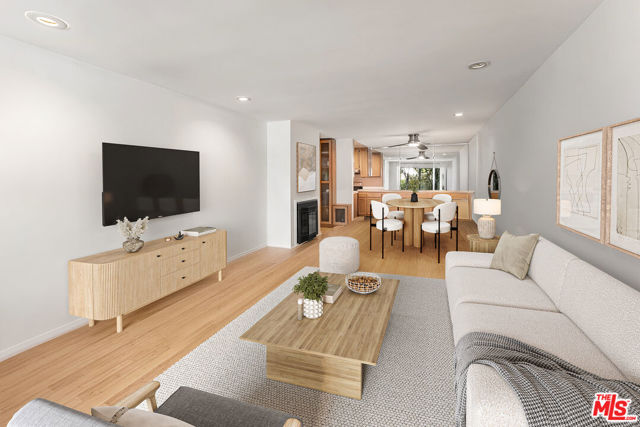
Quince
11065
Corona
$799,000
2,283
3
2
Discover the perfect blend of comfort, style and convenience with this beautifully maintained single story home nestled in a cul de sac at the base of the Cleveland National Forest. This home offers 3 spacious bedrooms, 2 full bathrooms and a bonus room that can be used as an office or optional 4th bedroom. The spacious living area seamlessly connects to the kitchen and dining area creating the perfect setting for entertaining or quiet family evenings at home. The kitchen is the true centerpiece featuring ample cabinet space, double ovens, an oversized center island and stainless steel appliances. The exquisite primary suite opens up to the ensuite bathroom that includes 2 sinks, a separate shower, tub and large walk-in closet. Step outside to a serene backyard retreat - a covered patio complete with multiple ceiling fans, lighting and mature landscaping for privacy. The 3 car tandem garage features epoxy flooring, custom garage cabinetry, roof racks and a tankless water heater. Additional highlights include energy efficient solar with 2 Tesla Powerwall batteries and a SPAN smart electrical panel. Enjoy whole home back-up power and real time energy monitoring. Conveniently located close to freeways and shopping and walking distance to Deleo Sports Park. Whether you’re starting out or settling down this home offers the perfect balance of indoor comfort and outdoor enjoyment.

Paola
2931
Los Angeles
$799,000
1,111
3
2
Settle in El Sereno with this bright traditional, beautifully updated to highlight the original details, and set on a generous and lush lot. The spacious living room is anchored by a decorative fireplace clad in terracotta brick; abundant windows bring in the sunlight, and the arched passthroughs and wood floors radiate elegance. The dining room is a charming setting for hosting, with wood wainscoting and a beautifully detailed tray ceiling. Three sunny bedrooms and a pair of stylish bathrooms make it easy to set up a home office or creative retreat. Meal prep is a breeze in the bright kitchen finished with quartz counters and stainless steel appliances. The expansive yard is an idyllic setting where you'll dine surrounded by mature trees and lounge while taking in the colorful sunsets. Amenities include a detached 2-car garage and a detached storage shed. Local favorites include Evil Cooks, Lil East Coffee, Secret Pizza, Don Too's, and El Sereno Green Grocer; the Ascot Hills Park trails are within easy reach, and you're a short hop to many shopping and dining options in happening Highland Park.
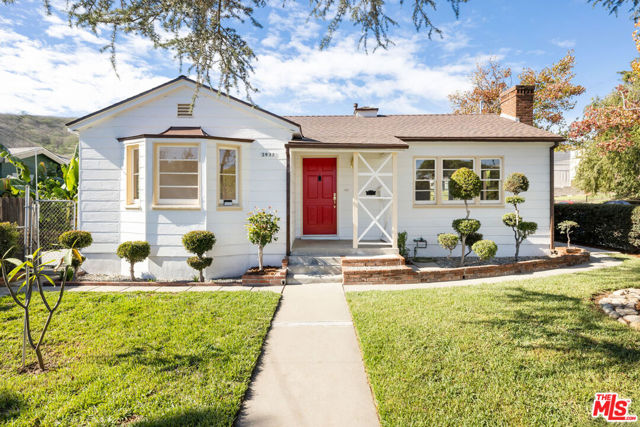
Columbia St Unit F
2930
San Diego
$799,000
1,062
2
2
This updated corner condo offers features you rarely find in one place: panoramic views of the bay and downtown skyline, a private two cargarage with a large bonus room, high ceilings, and abundant natural light. From the moment you step inside, the sense of openness isundeniable. Walls of windows frame the harbor and cityscape, while the living room with its cozy fireplace flows into a bright layout in aboutique community of just 12 homes. As a corner end unit, it also provides a private entrance, and its southwestern exposure fills the homewith sunlight throughout the day. The two bedroom, two bath floor plan is practical and inviting, with a primary suite designed to take in theviews and an en suite bath that includes a jacuzzi tub for unwinding after a long day. The kitchen and dining area connect easily, enhanced bya skylight that makes the space feel warm and bright. The private garage is another rare highlight, offering secure parking plus an oversizedbonus room ready to become a gym, art studio, wine cellar, workshop, or the storage space you never thought possible in a condo. Low HOAdues and a pet friendly policy that allows two pets of any size make the home even more appealing. Just blocks from neighborhood favoriteslike The Starlite, Aero Club, Shakespeare’s Pub, El Indio, and Gelato Vero, and minutes from Little Italy, Bankers Hill, Balboa Park, and theSan Diego Bayfront, this residence combines the energy of city living with the peace and charm of a small, well kept community.
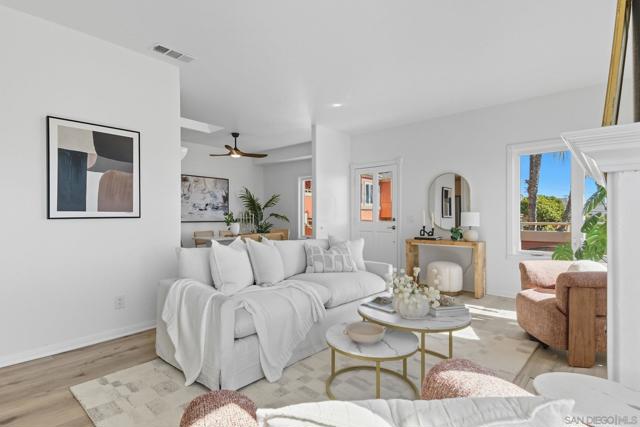
Allard
12255
Norwalk
$799,000
1,113
3
2
Welcome home to this charming 3-bedroom, 2-bath retreat, expertly updated to blend style and comfort seamlessly. The newly renovated kitchen is a culinary dream, featuring elegant quartz countertops, soft-close cabinets, and a stylish hood. With its open floor plan, this home is perfect for both relaxed living and lively entertaining. You’ll love the convenient closet space near the kitchen, adorned with barn doors, and the dining area showcases custom built-ins that add both character and practicality. The spacious master bedroom is a true sanctuary, boasting a newly updated en-suite bathroom complete with a modern shower, chic vanity, and fixtures. Recent enhancements throughout the home include HVAC System with A/C, stucco, exterior paint, beautiful laminate flooring, energy-efficient dual-pane windows, and a newer roof. An inviting office/bonus room offers incredible versatility, featuring internet wiring, stylish new floors, fresh paint, a closet, and a cozy A/C unit—making it an ideal space for focused work, creative play, or serene relaxation. Step outside to enjoy your own avocado tree, host memorable gatherings, nurture your green thumb, or simply bask in the beauty of nature.
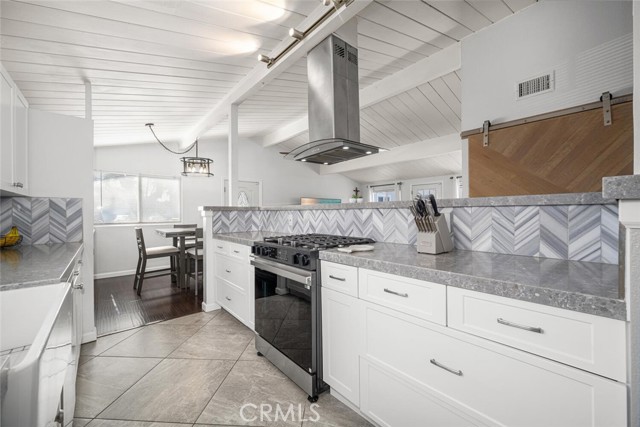
Saltbush
2206
San Marcos
$799,000
1,781
3
4
Brand new, energy-efficient home! The first-floor bed with full bath provides comfort for visiting guests or a home office. The open-concept living space is ideal for entertaining, featuring a chef-inspired kitchen with large island, dedicated dining space, and a powder bath for guests. Cielo, in San Marcos, CA, is the place for your carefree SoCal life. Offering stylish townhomes with spacious, open-concept floorplans, chef-inspired kitchens, primary suites with walk-in closets and covered decks. Homeowners will benefit from Cielo's turnkey, move-in ready features such as included Whirlpool® appliances and whole home blinds. Each of our homes is built with innovative, energy-efficient features designed to help you enjoy more savings, better health, real comfort and peace of mind.
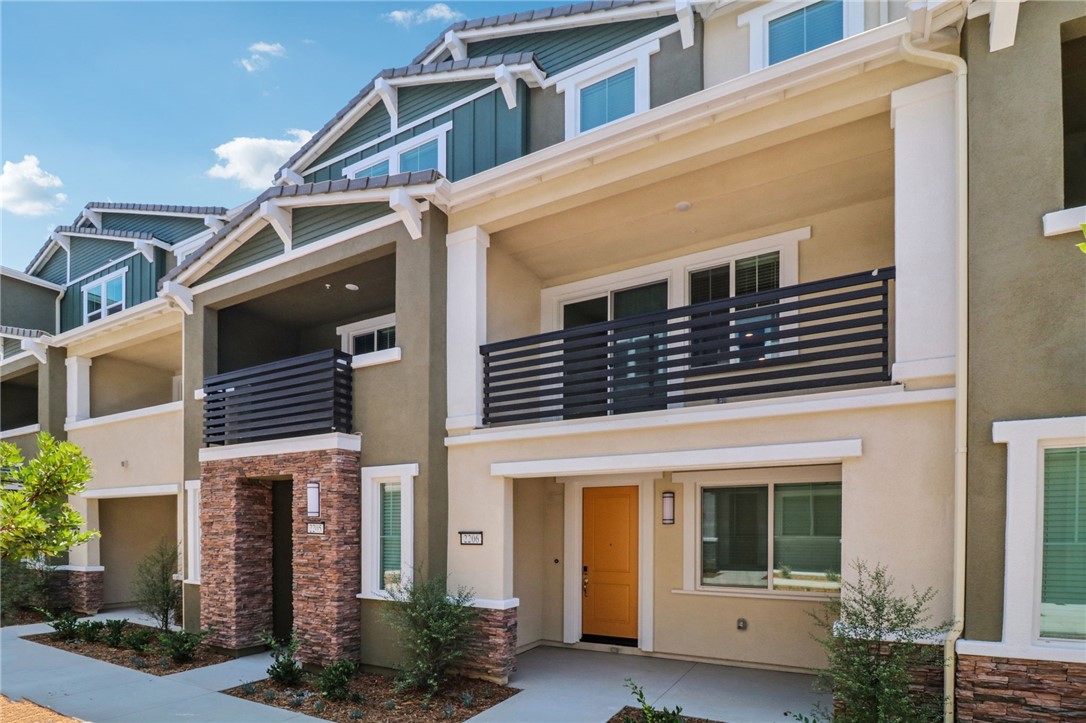
Mammoth #301
4348
Sherman Oaks
$799,000
1,499
2
3
Move-in ready West-facing penthouse spanning the entire front of the building with sweeping sunset views and three private balconies, including a wraparound balcony off the dining area. This top-floor home features 10' ceilings, floor-to-ceiling windows and an open living, dining and den layout filled with natural light. The remodeled kitchen includes quartz counters, stainless-steel appliances and a pantry with pull-out drawers. The primary suite offers two closets (including a walk-in) and a spa-like bath with dual sinks, a soaking tub and a separate shower. The generous second en-suite bedroom overlooks the Sherman Oaks hills. Additional features include parquet wood floors, in-unit laundry, a guest powder room, excellent storage and a newer HVAC system. Two tandem parking spaces included. The secure building offers three guest parking spaces, and HOA dues include water and earthquake insurance. Prime Sherman Oaks location moments from Ventura Boulevard, great restaurants, Ralphs, Fashion Square and quick access to the 101/405 and nearby canyon routes.
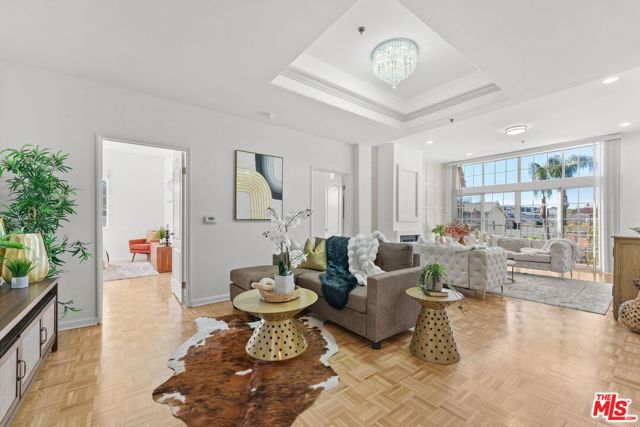
Pine Mountain
24892
Corona
$799,000
2,587
4
4
Welcome to this exceptional home in the prestigious Sycamore Creek community! Featuring 4 spacious bedrooms and 3.5 bathrooms, this residence offers an ideal blend of comfort and style. Step into a bright, open-concept floor plan filled with natural light, creating a welcoming atmosphere for both everyday living and entertaining. The gourmet kitchen features custom cabinetry, granite countertops, an oversized center island, a newer sink, brushed gold fixtures, and ample storage—perfect for the home chef. Relax by the decorative fireplace in the inviting family room or host gatherings in the expansive living and dining areas designed for memorable moments with family and guests. Enjoy the convenience of an upstairs laundry room. The luxurious primary suite boasts a spa-inspired ensuite bathroom with dual vanities, a walk-in shower, a soaking tub for ultimate relaxation, and a generous walk-in closet. Each bedroom is thoughtfully designed for comfort and space, including a guest room with an attached bath on the upper level. Entertain outdoors with summer BBQs or unwind under the stars in your private backyard retreat. The extra-deep 3-car garage provides ample storage and flexibility for boats, RVs, or a small camper. Upgrades include newer dual-zone A/C, smart Nest thermostats, elegant crown molding, updated windows, plantation shutters, drapes, fresh interior paint, recessed lighting, and an energy-efficient sliding door. Solar panels for energy-efficient peace of mind. As a resident, you’ll enjoy a range of Great Schools and HOA amenities, including: a resort-style pool and spa, clubhouse, sports courts, playgrounds, dog parks, walking trails, and a state-of-the-art fitness center—all for a LOW HOA monthly fee. Great Schools. Ideally situated near top shopping, dining, and entertainment, with easy access to the 15 and 91 freeways, this Temescal Valley gem offers a rare combination of luxury, convenience, and community. Don't miss this opportunity to make this your forever home!
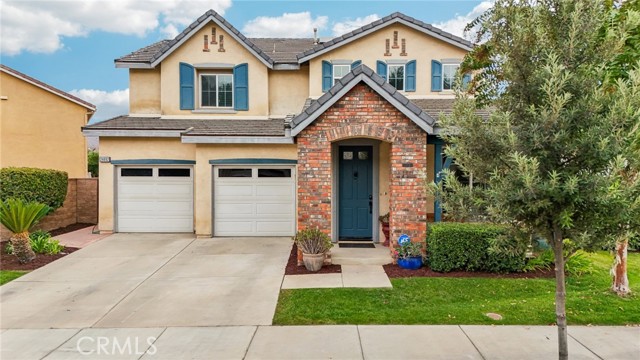
Ardmore #802
727
Los Angeles
$799,000
1,525
2
2
Breathtaking view of almost entire Los Angeles area including Santa Monica, Culver City and West Hollywood! One of the most luxurious and desirable high-rise condominium "The Richmore Garden" in Mid-Wilshire / Koreatown area. The Richmore Garden is located in the prime location as it is only a block away from Wilshire Blvd. and Normandie Ave., close to all kinds of transportation, entertainments, banks, restaurants, markets, hotels and more. Unit 802 offers spacious Masterbedroom with a huge walk in closet and very bright view, another good size second bedroom with plenty of closet spaces. Newly upgraded bathrooms come with both shower booth and tubs, brand new toilets, cabinets and lighting fixtures. The unit also boasts classic hardwood styled vinyl water proof flooring, huge size quartz island top, trendy open and modern kitchen style, and also fully equipped stainless appliances. You will be under a safe protection with a security guard on-site.
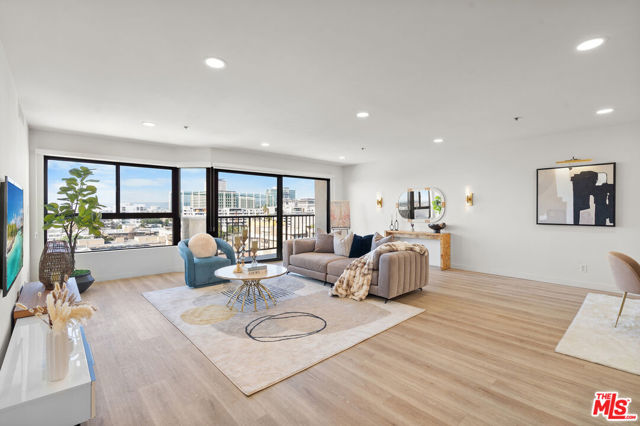
Ledbury
24625
Oro Grande
$799,000
3,888
5
5
Private Gated Oro Grande Estate with Mojave River Views & Exceptional Style! This extraordinary custom residence sits on over 2 private acres and offers luxury, privacy, and breathtaking Mojave River views. Enter through the gate leading to a 4-car garage and step inside through stunning ornate iron doors to discover a home designed for both elegance and entertaining. The spacious 5-bedroom, 5-bath floor plan features a chef’s kitchen complete with a large center island, wrap-around breakfast bar, and top-quality finishes. Enjoy formal living and dining areas, as well as a large open family room with a custom built-in entertainment center. A beautiful see-through fireplace enhances the inviting ambiance across the main living spaces. A highlight of the home is the impressive bonus/game room, approximately 700 sq. ft., featuring a custom quartz wet bar, shiplap accents, and access to the backyard—perfect for gatherings and fun. The primary suite is a luxurious retreat offering a raised-hearth fireplace, walk-in wardrobe room, and private backyard access secured with exterior blind shutters. The adjoining spa-style bath boasts a soaking tub, dual vanities, and a custom tile shower with three showerheads. Four additional oversized bedrooms include a junior ensuite—ideal for guests or multi-generational living. Each bedroom enjoys its own bath access, offering a thoughtful split-floor plan for ultimate privacy. Step outside to a resort-style backyard showcasing a stunning pool and spa with cascading waterfalls, fire bowls, and a fully equipped outdoor kitchen and bar. Additional amenities include a pool bath with heating and A/C, custom tile shower, and outdoor shower, all enclosed for privacy. The property also features a 70’ x 14’ steel building with two roll-up doors, RV hookups and clean-out, a private well, covered dog runs, and ample space for horses or recreational use. With designer finishes, generous living areas, and incredible outdoor amenities, this estate is the perfect blend of sophistication and comfort. Schedule your private tour today!
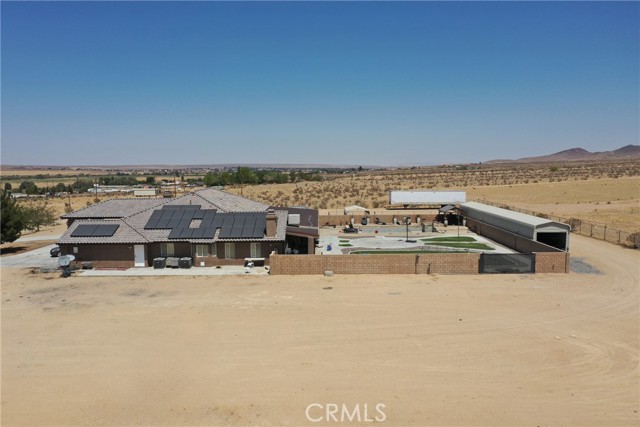
43rd
1933
Los Angeles
$799,000
2,298
4
2
Versatile Opportunity in Vermont Square—Investor or Owner-Occupant Ready! Welcome to 1933 W 43rd Place, a spacious 4-bedroom, 2-bathroom home located in the heart of Los Angeles’ historic Vermont Square neighborhood. Per public record, the property offers approximately 2,298 square feet of living space—buyer to verify. The layout includes three bedrooms on the main level and a private upstairs primary suite with its own full bathroom, ideal for privacy, multi-generational living, or rental separation. The living room features a charming fireplace, and the kitchen connects to a laundry/utility room just off to the side for added convenience. A detached 2-car garage provides secure parking and possible ADU potential (buyer to verify). This home is a canvas ready for your vision—fresh paint, updated flooring, and attention to lighting, cabinets and counters will go a long way in maximizing comfort and value. Whether you're a first-time buyer looking to build equity or an investor seeking a value-add opportunity, this property checks the boxes. Probate sale. No court confirmation currently required. Don’t miss your chance to transform this promising home in one of South LA’s most established and accessible neighborhoods.
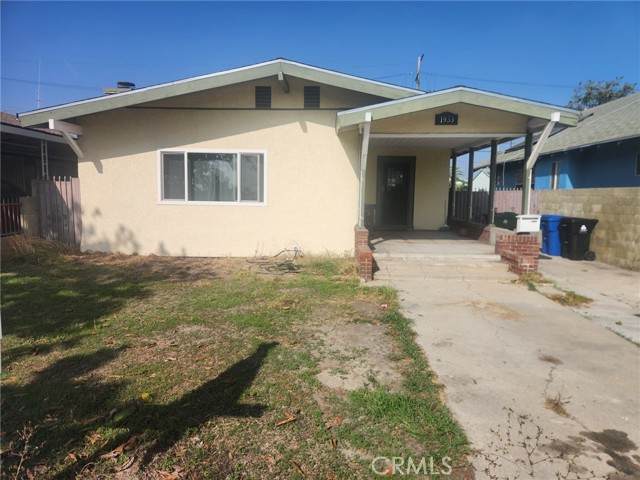
Harvest
2130
Santa Paula
$799,000
2,189
4
4
Motivated Seller says bring an Offer! Stop Looking and Start Packing! This smart home has it All! Only 3 years old with nearly $100K in upgrades which includes Owner paid-in-full Solar with 14 panels screams true Pride of Ownership. Located in the Master Planned community of Harvest at Limoneira, this 4 Bedroom, 3.5 Bath home has an Open concept floorplan with loads of natural light. Formal Entry leads to center island Kitchen with granite counters, stainless GE Profile appliances, a walk-in Pantry and an adjacent Butler's Pantry with lots of storage. Enjoy your morning coffee with Mountain views from your Kitchen window or your Front Porch. Living room with soaring ceilings has recessed lighting, electric fireplace, Plantation shutters & an over-sized sliding glass door which leads to the rear yard perfect for Entertaining with your Weber gas BBQ. A low maintenance dream--Professionally designed rear yard has insulated Alumawood covered patio with wrap around interlocking pavers, raised planters and artificial turf in the side yard. Downstairs next-gen ensuite Bedroom with access to the front porch has its own full Bath is perfect for in-laws or guests. Additional separate Guest powder bath complete the downstairs. Upstairs generously sized Loft makes an ideal Family room. Primary suite includes its own Spa-like Bath with dual vanities, separate soaking tub and step-in shower plus a walk-in closet with built-ins and organizers. Two additional generous sized Bedrooms share the 3rd full Bathroom. Upstairs Laundry room with full-sized side by side LG Thin Q front load washer and dryer plus additional storage. Upgraded flooring includes warm toned laminate throughout the downstairs living areas and Berber carpet upstairs. Attached two car garage has custom built-in cabinets for added storage, a work bench, tankless water heater and a separate 220 EV charging outlet for your electric vehicle. Resort style Community includes Club house/Pool/Spa/Fitness Center/BBQ Area/Parks/Basketball/Soccer/Community Garden and more. Just minutes to Ventura Beaches and Shopping with easy access to the 101 and 126 Freeways.

Slater
12623
Compton
$799,000
1,801
3
3
?? Beautiful Move-In Ready 3-Bedroom Home With Oversized Den & Expansive Lot Welcome to this spacious and beautifully maintained 3-bedroom home, offering an open-concept floor plan perfect for modern living. Enjoy a bright and inviting living space that flows effortlessly into the dining and kitchen areas—ideal for entertaining or everyday comfort. A standout feature of this home is the oversized den, providing endless possibilities: a second living room, media room, home office, playroom, or even a potential fourth bedroom. Situated on an impressive nearly 10,000 sq ft lot, the property provides exceptional outdoor space with room to create your dream backyard retreat. Even better—this generous lot offers excellent potential for a future ADU, giving you the opportunity to expand, generate rental income, or accommodate extended family. Move-in ready and full of potential, this home combines space, comfort, and future flexibility in one incredible package. Don’t miss this opportunity to make it yours!
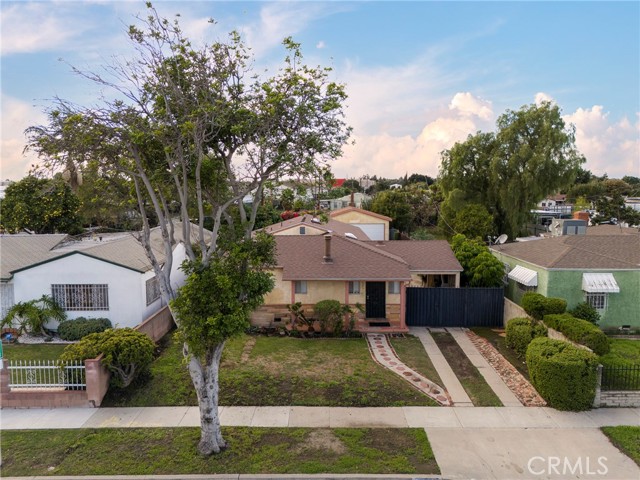
Bentley #204
1633
Los Angeles
$799,000
1,138
2
2
Newly remodeled and beautifully finished, this light-filled 2-bedroom, 2-bath condo offers turnkey living in the heart of Westwood. The home features brand-new kitchen and bathroom updates, new flooring, and new in-unit washer/dryer. A welcoming living room with decorative fireplace opens to a private balcony perfect for morning coffee or winding down at dusk. The guest bedroom also enjoys direct balcony access, while the spacious primary suite boasts an en-suite bath and a separate, private balcony retreat. Additional highlights include secured tandem parking and access to a community sundeck. With no rental restrictions, this property presents an excellent opportunity for both owner-users and investors. Ideally located near UCLA, Westwood Village, Century City, and the 405, residents can enjoy premier access to dining, shopping, entertainment, and cultural venues. Within the Fairburn Avenue Elementary School boundary (buyer to verify), this turnkey residence offers a rare chance to own a refined Westwood home in an incomparable location.
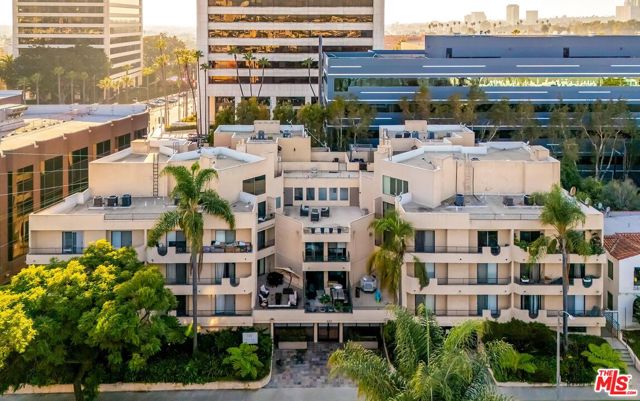
Purche
14909
Gardena
$799,000
1,112
3
2
Beautifully Remodeled Home on a Nice Quiet Street. This bright & airy stunning home has been completely remodeled from top to bottom. Enjoy a brand-new, fully redesigned kitchen and tastefully updated bathrooms. Additional upgrades include new dual-pane windows, new heater, and stylish vinyl wood flooring throughout. The home features a spacious backyard—perfect for entertaining—as well as a spacious two-car garage. Freshly painted and move-in ready in a great location - convenient for commuters and close to fantastic restaurants and local amenities.
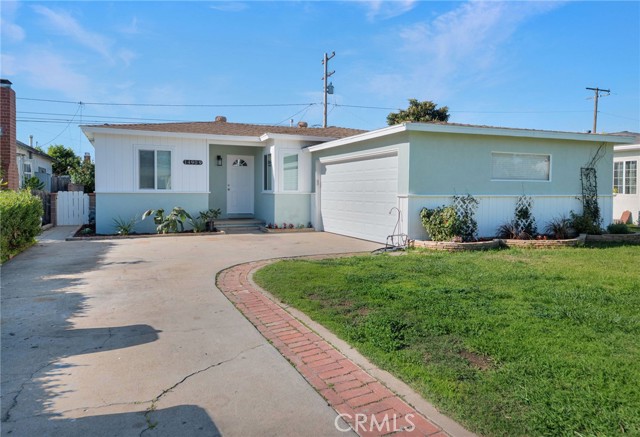
Tierra Libertia
1654
Escondido
$799,000
2,552
3
3
FIXER! Bring your vision and ideas to reimagine and reinvent this north Escondido home. Although the current condition is not great, polished up and renovated this property can be brought back to life. Gated and situated on 1.13 acres, this property has a detached garage, the main home, and plenty of room to personalize and add value. Main level primary bedroom with ensuite bathroom. Vaulted open floor plan on the first level. Jack and Jill with 3 bedrooms upstairs including a balcony. The arched architecture of this home brings it character and hints of how great it used to be in its time. Whether you are looking to improve and hold, renovated and flip, or looking for something with sweat equity as your primary, this home could be the one for you. Come see it today! NO BLIND OFFERS. NO WHOLESALERS. Go to property FIRST then ask questions. Limited info on home. AS IS.

Juan
21918
Hawaiian Gardens
$799,000
1,120
3
2
Welcome to this beautifully renovated 3-bedroom and 2- bathroom home located in the highly desirable neighborhood of Hawaiian Gardens. It boasts an exceptional curb appeal with large grown palm trees landscaping, low maintenance brick clay paver front yard and extended long driveway. This residence has been updated with modern finishes throughout. The interior features a bright design two color tone living room that flows into a remodeled kitchen with custom soft-close gray shaker cabinetry, a chic glass tile back splash, luxurious quartz countertops and stainless steel appliances. Both bathrooms are completely updated with frameless glass shower doors, contemporary wall tiling, gray shaker vanities and LED mirrors adding a touch of sophistication. Every bedroom has their own split- system AC for ultimate comfort. Additional upgrades include brand new roof , fresh exterior and interior paint, premium waterproof vinyl flooring, recessed lighting, new light fixtures, new main water line and entry driveway with new concrete paved and drainage system.The expansive back yard with several grown fruit trees, surrounding block wall and a huge patio provides ample space for large family gatherings or a potential Accessory Dwelling Unit (ADU) offering flexibility for multi- generational living or rental income. This home is conveniently located minutes from top-rated schools , parks, shopping , dining and major freeway access. This is truly a one-of- kind opportunity you won't want to miss! Make it yours today!
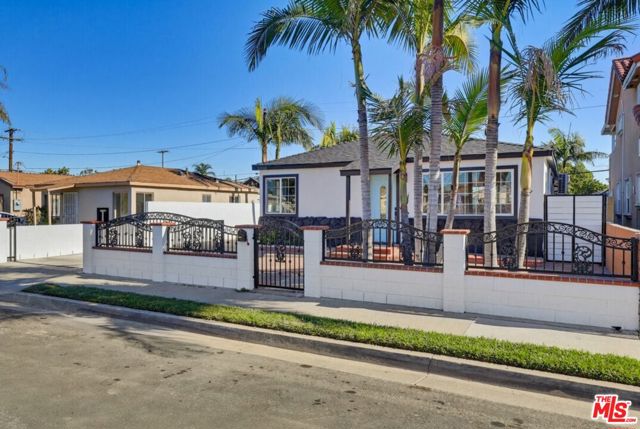
Thornlake Ave
15524
Norwalk
$799,000
1,319
3
2
Charming Single-Story Home in Norwalk – Move-In Ready! Step inside this lovingly maintained, picture-perfect home where pride of ownership shines. Ideal for first-time buyers or investors, the current owners have invested thousands in thoughtful upgrades throughout. Featuring three bedrooms and 1.5 bathrooms, this home is bright, airy, and full of natural light. The cozy living room flows seamlessly into a spacious family room with a fireplace, perfect for family gatherings or relaxing evenings. Beautiful dark laminate and tile flooring, dual-pane windows and sliding doors, scraped ceilings, recessed lighting, and mirrored closet doors enhance the warm, inviting atmosphere. The updated kitchen is a true centerpiece, with granite countertops, tile backsplash, stainless steel/black appliances, and a casual dining area for everyday meals. Both bathrooms have been upgraded—the main bath features stunning tile surrounding the shower, while the half bath offers a pedestal sink and tasteful tile flooring. Enjoy comfort with central air conditioning and heating, and take advantage of professionally landscaped front and back yards. The large covered patio is perfect for outdoor entertaining, while the expansive backyard with concrete pavers, fruit trees, and privacy block walls provides plenty of space for fun and relaxation. Additional highlights include a two-car detached garage and a long driveway with potential RV, boat, or extra car parking. Ideally located near the 5, 91 & 605 freeways, parks, shopping, restaurants, banks, and public transportation, this home offers convenience and comfort in one package.
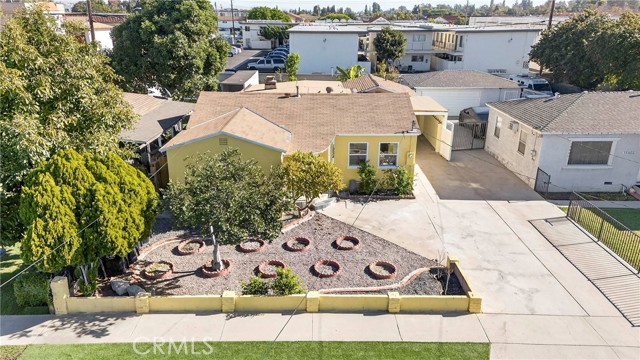
Luna
12836
Eastvale
$799,000
2,245
4
3
PAID OFF SOLARS! Welcome to this beautifully updated 4-bedroom, 2.5-bath Eastvale home offering 2,245 sq ft of comfortable living in a highly desirable community. Built in 2015, this modern two-story residence features an open floorplan, open layout with tall, vaulted and beamed ceilings, crown molding, recessed lighting, and a main-level bedroom and bath. The remodeled kitchen boasts granite counters, a large island, pots-and-pan drawers, and premium appliances including a 6-burner stove. Enjoy stylish flooring throughout, double-pane windows, and a spacious in-law floorplan. The private yard is perfect for relaxing or entertaining, while the community offers resort-style amenities, including pools, spa, parks, trails, dog park, and more. Additional highlights include central air and heat, attached 2-car garage, an upgraded security system, and city-lights views. Located within the Corona-Norco USD and close to shopping, dining, and major freeways, this home offers comfort, convenience, and modern living.
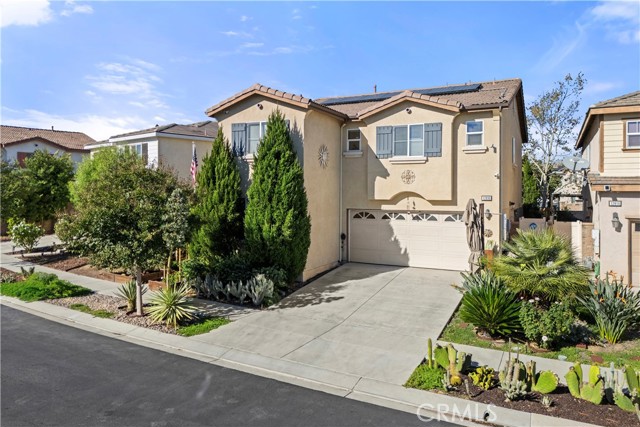
Fieldcrest
5430
Camarillo
$799,000
1,459
3
2
Welcome to this charming single-level residence located in one of Camarillo's most desirable neighborhood's Mission Oaks. Situated in a great location, this home offers 1,459 Sq.Ft. of comfortable living space, convenience, and the ease of true single-story living. Step inside to a spacious living areas, and seamless indoor-outdoor flow. The kitchen opens to the family room, creating an ideal setting for gatherings and everyday living. Enjoy the great views in the maintained backyard, featuring mature landscaping, privacy, and near by access to the Mission Oaks Park trails perfect for morning strolls, dog walks, and outdoor relaxation. Home is located near Tierra Linda Elementary, Las Colinas Middle School, Vons shopping center and Mission Oaks dog park.
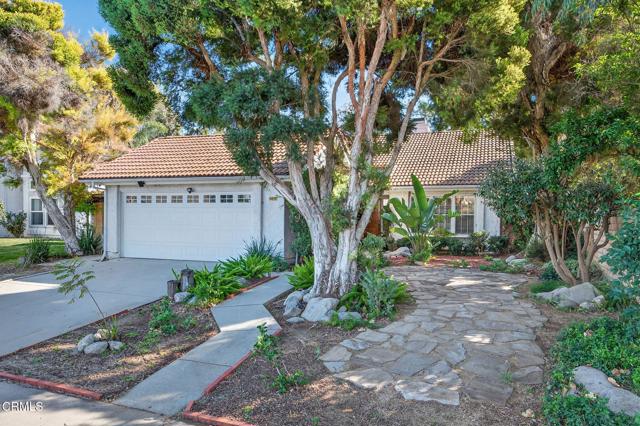
Arminta
19462
Reseda
$799,000
1,601
4
2
Welcome to this charming single-story home on a desirable corner lot in Reseda. This mid-century residence boasts soaring wood-beamed ceilings and a striking fireplace, featuring four bedrooms, two bathrooms, and 1,601 sq. ft. of living space. The spacious living room offers abundant natural light, laminate flooring, and a large sliding glass door to the backyard. The layout includes three secondary bedrooms and a full hall bathroom. The expansive primary suite has its own bathroom, a wall of windows, and a patio slider. Step outside to your private retreat—a manicured yard with beautiful trees and ample space for relaxing or entertaining. You will appreciate the convenient indoor laundry room and central heat and air year round.

Saint Nicks
1995
Oceano
$799,000
1,767
3
2
Nestled just off Christmas Tree Lane, this well-maintained one-story home offers over 1,700 sq ft of thoughtfully designed living space. Vaulted ceilings, custom window shutters, and a gas fireplace create a warm, inviting atmosphere. The remodeled kitchen features leathered quartzite counters, a butcher-block island with prep sink, and a beverage refrigerator, all opening to the main living area. The primary suite includes a spacious walk-in closet and direct access to the backyard. A separate wing just a few steps up offers two additional bedrooms and a full bath, providing flexibility and privacy. The fully fenced wrap-around yard includes grass, a garden shed, and room to relax or play. With a two-car garage, indoor laundry, and a quiet setting at the end of a private drive, this home also offers an ideal location—just 7 minutes to the sand and close to shopping, the Arroyo Grande Village, wineries, and more. Whether you're looking for a full-time residence, investment property, or weekend retreat, this home delivers the best of beach living.
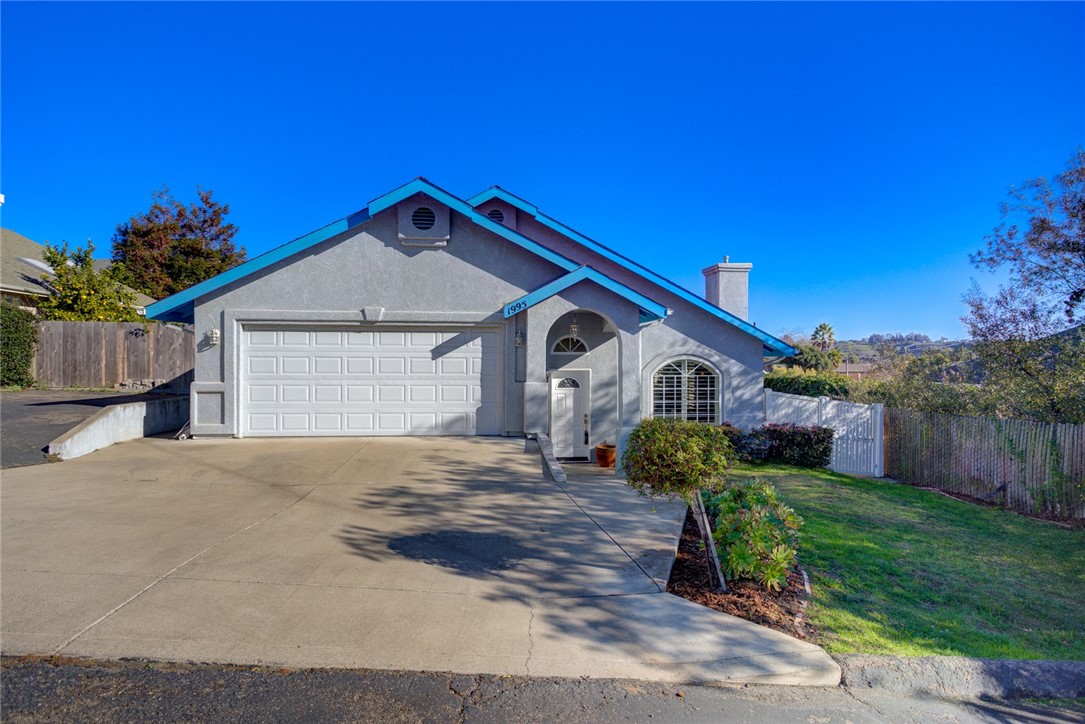
FIG ST
1330
Escondido
$799,000
1,852
3
2
*REMODELED & GORGEOUS SINGLE STORY CHARMER - Chef's Kitchen has SS Appliances, SOFT-CLOSE Drawers, QUARTZITE Counters, FARMHOUSE Sink, LED and PENDANT Lights, COUNTER seating Plus a SEPARATE Dining Area*BOTH Bathrooms Remodeled too - Travertine, Tile, Fixtures, Vanity in primary, Bidets & LED Exhaust Fans*HUGE 20x20 Living Room has FIREPLACE with Stacked Stone & Wood Beam Mantle*SEPARATE 24x14 Family Room has VAULTED Wood Beamed Ceiling & WALK-IN Storage/Pantry Room (can possibly be an indoor laundry room)*CENTRAL HEAT & A/C - PLUS A WHOLE HOUSE FAN reduces A/C use & power bills*SMART Thermostat*DUAL PANE Windows*Wood Laminate flooring*Newer Ceiling Fans*PRIMARY Bedroom has Closet Organizer (with soft close drawers too) & BARN DOOR leading to REMODELED BATHROM*FRENCH DOORS lead to BACKYARD OASIS - Beautifully landscaped, Twinkle string lights & Dusk-to-dawn entry & landscape lighting, fruit trees include Orange, Pomegranate, Clementine, Kumquat & Persimmon, NEW SOD, more drainage added, automatic sprinklers, newer fencing & retaining wal//planter around perimeter of yard is PERFECT for additional guest seating*BRAND NEW GUTTERS*TURF added in Front Yard*Newly Painted Exterior*ATTACHED 2-Car Garage has DIRECT ACCESS into house, Gladiator Storage System & W/D HOOKUPS (Gas & Electric)*NO HOA FEE*Also, plumbing/sewer line has been epoxy coated to the city main*Fridge & W/D convey*Great Location - Close to shopping, transportation & FWY for EASY Commuting*HURRY, THIS IS THE ONE YOU'VE BEEN WAITING FOR!
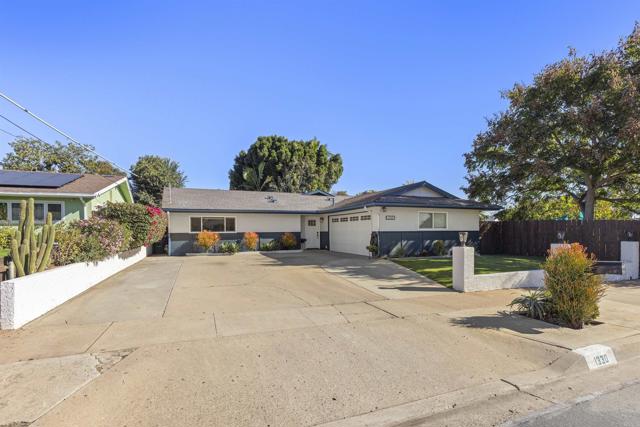
Marigold Rd
1173
Livermore
$799,000
1,280
2
2
Don’t miss this charming single-story home with 2 bedrooms, 2 bathrooms, 1,280 sq ft of comfortable living space, a backyard with no direct rear neighbors and serene greenbelt/open space views. Interior upgrades include custom plantation shutters, modern light fixtures, mirrored closet doors, recessed lighting (living room + primary), and surround sound speakers. Kitchen features stone counters, stainless appliances, and a new refrigerator. Washer/dryer, Nest thermostat, and Nest x Yale smart lock included. Owned solar will be paid off before closing—enjoy energy savings from day one. Backyard includes storage shed and plenty of usable space. Fantastic location near the newly refinished Springtown HOA pools and the future Springtown Community Park (Fall 2026), planned to include a playground, community garden, and 18-hole disc golf course. Close to schools, shopping, restaurants, freeway access, and just 10 minutes to downtown. OPEN THIS WEEKEND SAT 12/13 & SUN 12/14 2-4pm
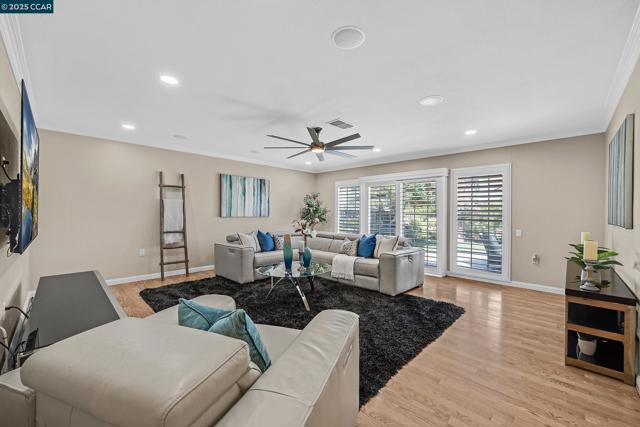
Coldwell Ln
4006
San Diego
$799,000
1,460
3
2
Welcome home to 4006 Coldwell Ln — a beautifully updated single-family residence where all the major improvements have already been done for you. This move-in–ready home features a remodeled kitchen with quartz countertops and new appliances, two fully renovated bathrooms with custom tile surrounds and modern vanities, and new luxury vinyl plank flooring throughout. Enjoy year-round comfort with central A/C, fresh interior paint, and added solar for energy efficiency. The home offers two separate living areas plus three spacious bedrooms, giving you flexibility for work, play, or guests. Outside, the oversized, low-maintenance backyard provides ample space to entertain, garden, or simply unwind. With Level 2 charging for Electric Vehicles, newly replaced sewer line and thoughtful upgrades throughout, this is a home designed for peace of mind and everyday comfort.
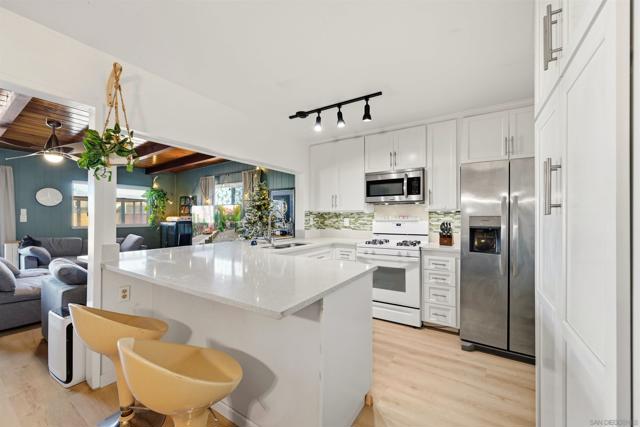
Prosecco
84
Rancho Mirage
$799,000
2,008
2
2
Welcome to 84 Prosecco, a beautifully crafted home in the highly desirable Del Webb Rancho Mirage community. Designed for modern desert living, this 2,008 sq. ft. residence offers an ideal blend of comfort, style, and functionality. Featuring two spacious bedrooms, two bathrooms, and a versatile den, the layout easily adapts to your lifestyle--whether you need an office, media room, or an additional space for guests.The open-concept great room creates a seamless flow between the living, dining, and kitchen areas, making it perfect for both daily living and entertaining. The chef's kitchen stands out with premium appliances, generous counter space, a large island, and excellent storage. Expansive windows bring in abundant natural light and capture serene views of the surrounding mountains, giving the home a warm, airy, and inviting feel throughout the day.The primary suite offers a peaceful retreat, complete with a spacious walk-in closet and a well-appointed bathroom. The guest bedroom and bath are positioned thoughtfully for privacy, making hosting friends and family effortless. The den provides added flexibility, enhancing the home's overall livability.Enjoy the mountain views from your backyard. Practice putting from your private 3-hole green!As part of Del Webb Rancho Mirage, residents enjoy an impressive array of resort-style amenities designed to elevate everyday life. The 20,000 sq. ft. clubhouse includes a state-of-the-art fitness center, aerobics studio, golf simulator, billiards room, library, wine room, and a beautiful multi-purpose ballroom. Outdoors, choose between covered or open-air pools, relax in the sunshine, or stay active with tennis, pickleball, and bocce courts, as well as a putting green. More than six miles of walking and biking trails wind through the community, offering scenic routes and opportunities to stay connected with nature.A vibrant calendar of clubs and activities--including book clubs, dance classes, social gatherings, and hobby groups--creates endless ways to meet neighbors and build community. For golf enthusiasts, the world-renowned Mission Hills golf course is just minutes away.At 84 Prosecco, you're not simply purchasing a home--you're embracing a lifestyle centered on connection, recreation, and relaxation in one of the most sought-after 55+ communities in the Coachella Valley.
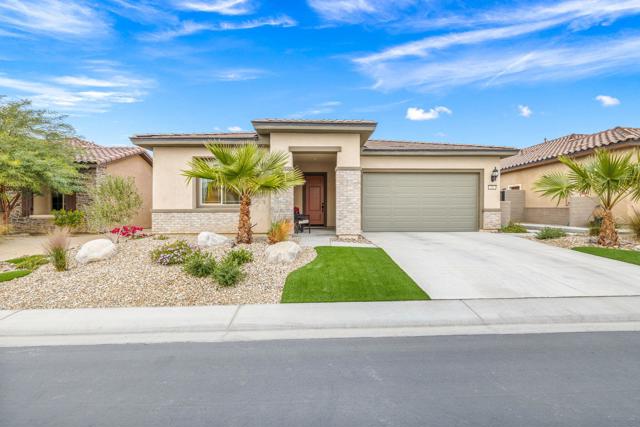
Bright
7924
Whittier
$799,000
1,218
3
1
R3 zoning. This Craftsman-style home sits in the heart of Uptown Whittier—just minutes from local colleges, shops, cafes, parks, and farmers’ market. The white rose-lined front yard, classic picket fence, and elevated lawn create a timeless first impression, while the spacious covered porch offers a cozy place to relax and enjoy the neighborhood’s charm. The living room features laminate flooring, recessed lighting, and large windows that bring in abundant natural light. It flows into a tiled dining area with backyard views and plenty of space for gatherings. The kitchen offers tiled countertops, ample cabinetry, and convenient access to the laundry area. All three bedrooms include wood flooring, ceiling fans, and built-in closets. The full bathroom features a tiled tub/shower combo. Recent updates include fresh interior paint, large window casings, an upgraded A/C system, newer water heater, and sprinkler systems. The backyard is ideal for outdoor living, with a pergola-covered patio, mature trees, and open space for gardening, recreation, or future landscaping. A detached rear structure offers additional storage or creative use. Rear alley access and an extra parking spot beside the garage provide added convenience. Zoned R3 (buyer to verify), the lot offers excellent potential for an ADU, additional units, or long-term investment. Combining original charm, thoughtful upgrades, and future possibilities, this home is a rare opportunity in one of Whittier’s most desirable neighborhoods.
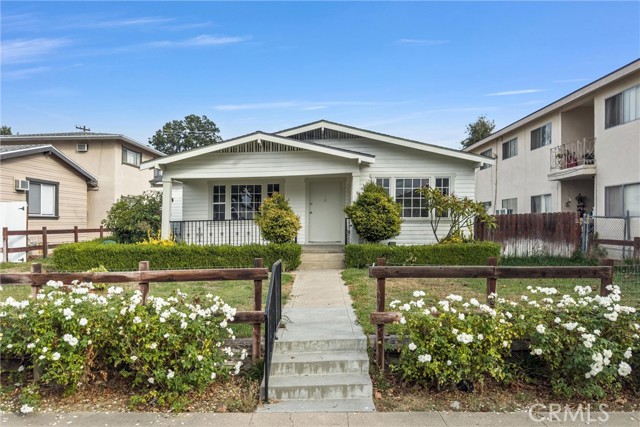
Highwood Dr Unit C
8896
San Diego
$799,000
1,745
3
3
Beautifully updated 3 bed/2.5 bath end-unit townhome in the highly sought-after Shadow Glen community of San Carlos. This bright and spacious residence welcomes you with an open living area featuring soaring ceilings, abundant natural light, and a cozy fireplace that anchors the room. The split-level layout offers an effortless flow, with the dining area overlooking the living room and creating a wonderful sense of openness. Hardwood floors enhance the warm, inviting feel throughout the main living spaces. Major improvements provide exceptional peace of mind, including a fully replaced electric panel, new windows, renovated bathrooms, updated blinds, and a completely rebuilt balcony. Additional upgrades such as the replaced garage door chain and rollers, along with refreshed kitchen cabinets and updated hardware, further elevate the home. A rare opportunity to own a thoughtfully improved, move-in-ready residence in a beautifully maintained community.
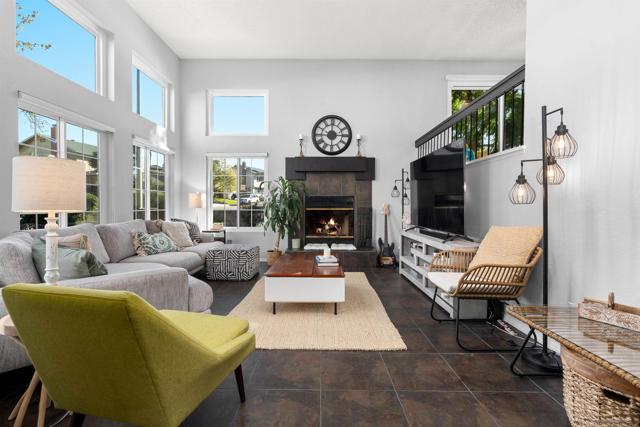
Kings #208
848
West Hollywood
$799,000
1,317
2
2
Discover an incredible opportunity to create your dream home on one of the most sought-after streets in the heart of West Hollywood. Bring your contractor and explore this true value-add offering ideal for both owner-users seeking a customizable sanctuary and investors looking for a high-potential project. Located in the exclusive Mid-Century Modern Kings Plaza building, this spacious 2 bed + 2 bath condo features an expansive layout with floor-to-ceiling glass windows and an exceptionally large full-length balcony spanning over 200 square feet, as units in this gated development are well known for their generous outdoor spaces. Inside, the unit is in need of a full remodel, making it a rare chance to reimagine an extraordinary space and capitalize at an incredible price point in a premier West Hollywood location; an unbeatable combination for those seeking creativity, upside, and long-term value. Additional highlights include in-unit laundry, two side-by-side parking spaces, an elevator-served building, lushly landscaped common areas, and resort-style amenities including a sparkling heated pool and spa. HOA dues cover water, cable, HBO and internet. Perfectly situated on a beautiful tree-lined street near Melrose Place, boutiques, top-rated restaurants, cafe's, farmers markets, shops, and public transportation, this condo offers the ideal blend of tranquility and vibrant West Hollywood living and captures the ideal balance of privacy and dynamic city living. An exceptional opportunity to transform a spacious residence in an iconic building and make it your own in one of the city's most desirable neighborhoods.
