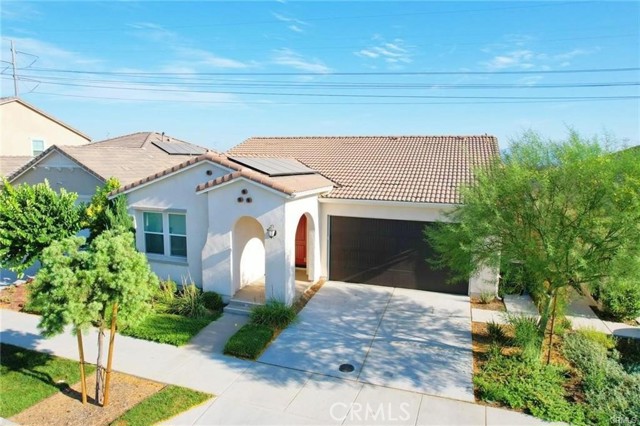Search For Homes
Form submitted successfully!
You are missing required fields.
Dynamic Error Description
There was an error processing this form.
24 Morning Glory
Rancho Santa Margarita, CA 92688
AREA SQFT
1,114
BEDROOMS
2
BATHROOMS
2
Morning Glory
24
Rancho Santa Margarita
$794,900
1,114
2
2
Welcome to this beautifully upgraded corner-unit townhome with no one above or below, offering 2 bedrooms, 1.5 baths, and 1,114 sq ft of thoughtfully designed living space. Located just steps from O’Neill Regional Park, this home blends modern comfort with the natural beauty of one of RSM’s most scenic areas. The inviting living room features a cozy fireplace, cathedral ceilings, and abundant natural light, creating a warm and open atmosphere the moment you step inside. The fully remodeled kitchen includes all-new stainless steel appliances, an oversized sink, Lanbo dual-zone wine fridge, custom cabinetry with an oversized pull-out pantry, granite countertops, subway tile backsplash, under-cabinet lighting, and a custom stemware wine rack. Additional upgrades include new wood shutters, custom paint, recessed lighting on the Lutron Caseta smart system, Nest thermostat and smoke alarms, and stylish metal stair rails. Newer carpet enhances the stairwell and upstairs bedrooms, complemented by new ceiling fans in both bedrooms and the dining area. The luxurious primary bathroom remodel features quartz countertops, new vanities and sinks, an oversized soaking tub, and a custom tiled shower with insets, along with a custom linen cabinet and soft-close barn doors. The downstairs bath has also been upgraded with a new vanity, sink, faucet, and quartz countertop. A standout feature is the attached 2-car garage with plenty of storage space and convenient direct access. Step outside to a large Zen-inspired backyard offering multiple seating areas perfect for entertaining, gardening, relaxing, or BBQing—an outdoor sanctuary rarely found in a townhome. Residents enjoy access to the community pool and spa, plus the incredible convenience of being moments from hiking and biking trails inside O’Neill Regional Park. This move-in-ready home delivers exceptional privacy, extensive upgrades, outdoor living, and an unbeatable location in Rancho Santa Margarita.

Highland #66
1940
Los Angeles
$794,888
1,654
2
2
Welcome to this tastefully updated 2-bedroom, 2-bath condo in the gated Highland Terrace community of the Hollywood Hills. This quiet unit overlooks a lush hillside and features one of the community’s most spacious floor plans with 1,654 sq. ft. of living space. The open living and dining area includes a designer-tiled fireplace, while the modern kitchen offers quartz countertops, stainless-steel appliances, a wine cooler, and serving counter. The primary suite features balcony access, an oversized walk-in closet, dual-sink vanity, and en-suite bath. The second bedroom, with its own walk-in closet, is ideal as a guest room, office, or music space. Additional highlights include in-unit laundry, in-ceiling surround sound, tile flooring, two-car tandem parking with storage, and ample guest parking. The pet-friendly community offers a dog run, gym, sauna, pool, spa, and BBQ area. - HOA FEES COVER: All Amenities, Earthquake Insurance aside from the General Association Insurance, 24 hours Security Monitoring, Water, Trash, and High-speed Internet. Perfectly located, this home is steps from the Hollywood Bowl and Walk of Fame, with Runyon Canyon, Griffith Park trails, and Universal Studios close by. Downtown LA and West Hollywood are just a short drive away. More than a residence, this is a serene retreat at the center of it all. ** SELLERS ARE WILLING TO HELP BUYERS WITH CLOSING COSTS**
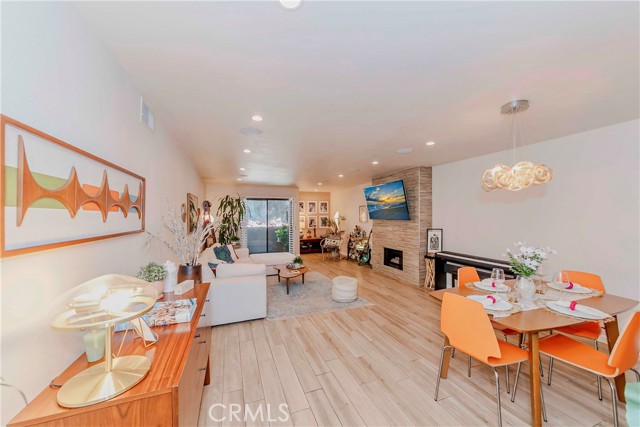
Barry
55
Ventura
$794,700
1,277
3
2
CUTE & CUTE.Warm and inviting this West End beauty is ready to move in. Lots of historic charm and character here to soak up. Only 1 mile to the beach, pier, or downtown Ventura, And, it has a sizeable yard ready for your custom touches. Hard to find comparable location and condition at this price.
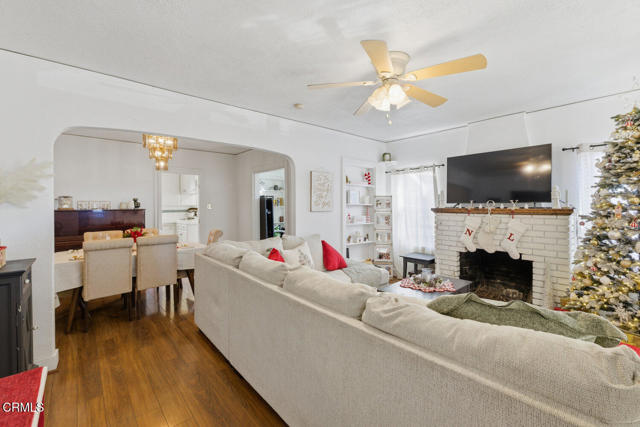
Old Creek
265
Cayucos
$794,500
1,044
2
1
Charming Coastal Retreat in Cayucos Discover coastal living at its finest in this delightful 2-bedroom, 1-bathroom home, perfectly situated just off Highway 1 and within a short stroll to the beach. This inviting residence features beautiful hardwood and tile flooring, a quaint breakfast nook, and a cozy living room with vaulted ceilings that create an open and airy feel. The seamless flow between the living, dining, and kitchen areas makes entertaining a breeze, while the attached 1-car garage adds convenience. Step outside to your private backyard oasis, complete with a covered gardening area – ideal for relaxing, entertaining, or nurturing your green thumb. Located close to charming shops, restaurants, and all that Cayucos has to offer, this home effortlessly combines coastal tranquility with everyday convenience. Don’t miss your chance to own a piece of paradise!
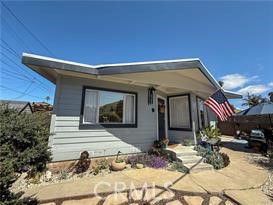
Pine St
3102
Martinez
$794,000
1,121
3
2
Absolutely Amazing 3 Bedroom and 2 Bathroom Home on a Private and Secluded lot with Mt Diablo Views. Designer kitchen and bathrooms with luxury features for comfort and ease of living. Kitchen has large island, upgraded wood cabinets, quartz counters and new stainless-steel appliances. Primary suite bathroom has double sinks, tile shower and a walk-in closet. All bathrooms have tall vanities with lighted mirrors and easy clean surfaces. New roof, windows, flooring, copper pipes, sewer drains and fresh paint make this home move-in ready and worry free. The secluded lot offers plenty of off-street parking, RV parking, Views and room to add an ADU.
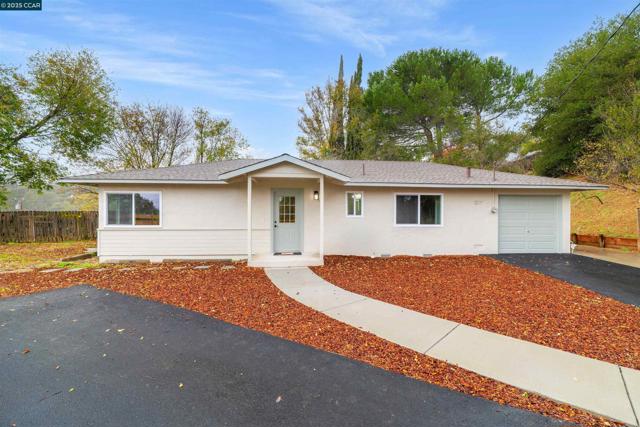
Criollo
34758
Fallbrook
$794,000
2,209
4
3
This welcoming community was built with families in mind — complete with neighborhood parks, playgrounds, and walking trails. Top-rated schools are just minutes away, while weekends bring endless possibilities: spend the morning at the pool, then head to Oceanside’s sandy beaches only 20 minutes from home. Here, safety, connection, and convenience come together for the lifestyle your family deserves. If that's not enough, solar is paid for and the appliances are included! More pictures to follow...
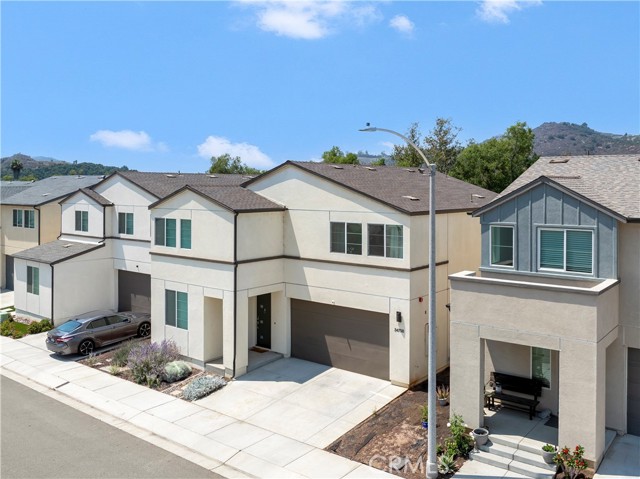
Tennyson Ct
115
Discovery Bay
$794,000
2,779
5
3
Beautifully maintained 5-bedroom, 3-bath home in quiet Discovery Bay court. Nearly 2,800 sq. ft. with hardwood floors, spacious family room, and bright kitchen featuring stainless appliances (all under 5 years old). Enjoy comfort year-round with a Lennox HVAC system less than 3 years old, LED lighting and energy-efficient solar. The primary suite includes a custom built closet system. A full bed/bath downstairs offers flexibility. Fenced backyard perfect for relaxing or entertaining, plus a 3-car garage for extra storage. Top-rated schools nearby. No HOA & Move-in Ready!
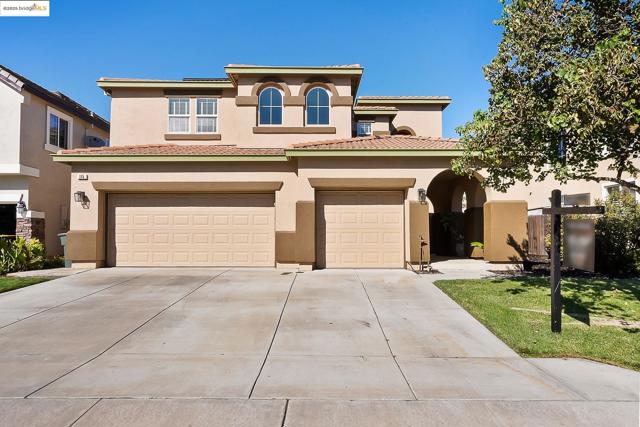
Drymen Ave
46053
Temecula
$794,000
2,648
4
3
Beautiful South Temecula Home with Mountain Views Near Great Oak High School. Welcome to this stunning South Temecula home perfectly situated near Great Oak High School and Birdsall Park, offering scenic mountain views and a highly desirable location. Step inside to an inviting formal living and dining area, ideal for entertaining. The chef’s kitchen features granite counters, island and full granite backsplash. Stainless steel appliances and a walk-in pantry. The kitchen opens seamlessly to a spacious family room complete with a cozy fireplace, ceiling fan, and built-in entertainment center. Upstairs, you’ll find a generous loft—perfect for a home office, game room, or additional lounge area—along with a convenient built-in desk. The primary suite includes a luxurious ensuite bathroom with dual vanities, a soaking tub, separate shower, and a large walk-in closet. Secondary bedrooms feature mirrored closet doors and ceiling fans for year-round comfort. Enjoy outdoor living at its best in the beautifully landscaped backyard. Entertain guests with the built-in 6-foot BBQ under the full-length alumawood patio cover, surrounded by a lush grassy area and fruit trees. Located close to Temecula’s award-winning wineries, charming Old Town, top rated schools, shopping, dining and Pechanga Resort and Casino. This home truly offers the best of Southern California living!
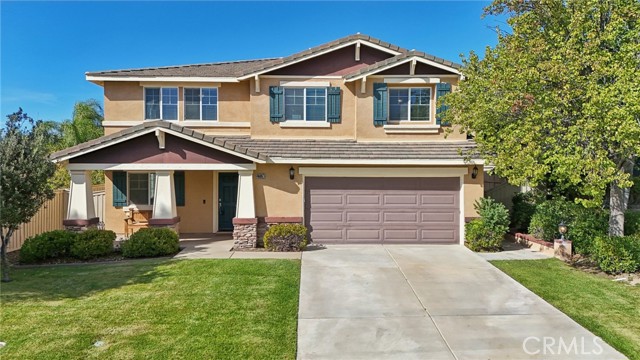
Delaware St
1128
Berkeley
$793,888
971
2
1
Listed at below market *ready to sell* price. Perfect for first-time buyers or those looking to leverage for student/short-term rentals. Proximity to UC Berkeley, the Richmond-San Rafael Bridge, and the Oakland-SF Bay Bridge make this a well placed home with a cool ocean air breeze. Perched above the street at the intersection of West and Northwest Berkeley, this 2 bedroom, 1 bath Mexican-style bungalow radiates plenty of original charm. With a high walkability score, this home features fresh paint, double pane windows, updated kitchen and bathroom, newer roof, MyQ Smart garage opener with video capability, private backyard deck, off-street parking, hardwood floors, gas fireplace, low maintenance yard, finished shaded deck, and private driveway parking space. This is the moment to say YES to the address.
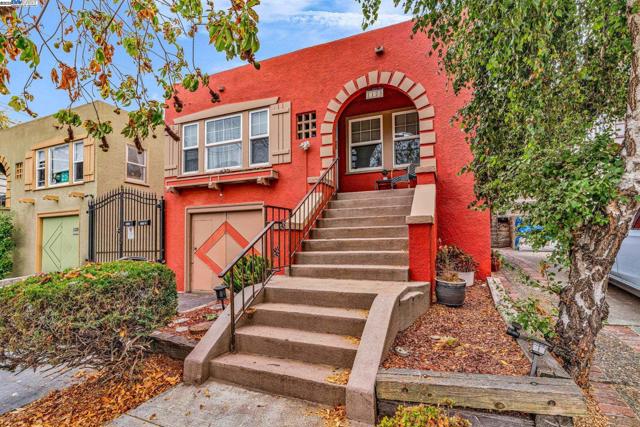
Paseo De Anza
770
Palm Springs
$793,700
1,307
3
2
Looking for that perfect Movie Colony East spot close to everything downtown? Well, this charming 3-bed, 2-bath cottage might be exactly what you've been searching for. What really stands out is the versatility. The third bedroom has its own entrance, so you've got options whether you want a private guest suite or an office space that keeps work separate from home life. Both the front and back yards give you plenty of room to add a pool or spa down the line, which is rare to find at this price point in this neighborhood. The location is honestly hard to beat. You're literally minutes from Ruth Hardy Park for morning walks and close enough to downtown Palm Springs that you can grab coffee or dinner without having to drive. It's quiet here, but you're not sacrificing convenience. Inside, you'll find tile floors throughout (great for our desert climate), beautiful vaulted wood ceilings that give the space an airy feel, and crown moldings that add character. The windows have been updated, there's a garage for storage, and you've got both central AC and an evaporative cooling system to keep things comfortable year-round without breaking the bank on utilities. Showings require 24 hours notice. Just let me know when works for your schedule.
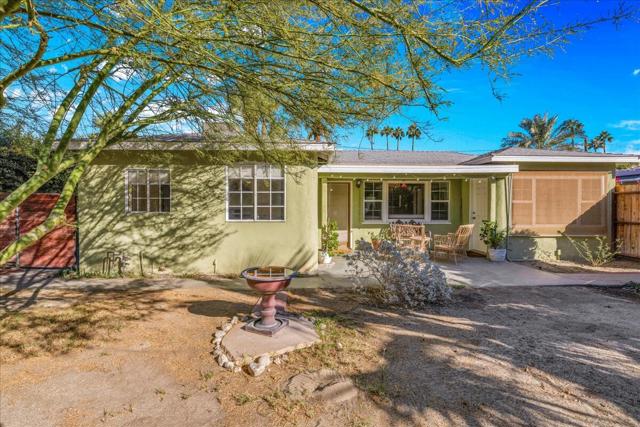
Antler Peak
11839
Rancho Cucamonga
$793,000
1,896
4
3
HUGE PRICE REDUCTION $793,000..OPEN HOUSE THIS WEEKEND, Dec 13 & 14 .. Unique Home offers so much for $ 793,000. 1,896 SQFT LIVING AREA. 4 BEDROOMS 3 BATHROOMS. ONE BEDROOM AND A FULL BATHROOM ON THE FIRST FLOOR. READY TO MOVE IN!! NO WAITING, SHOW AND SELL!! LOOKING FOR A QUICK ESCROW.TURN-KEY HOME. This beauty has had a complete makeover. Featuring a new Welcome to a newly remodeled home, approximately 3 years ago, with an inside laundry. Central Air. Fireplace. NO HOAs! Home features vinyl waterproof flooring throughout, custom floor tile in the bathrooms, and custom floor tile in the kitchen. Newly remodeled kitchen with new cabinetry that has self-closing doors and drawers, quartz countertops, and backsplash. All semi-new appliances. All three bathrooms have new custom tile showers, a tub with a new tile backsplash, new vanities, and quartz countertops. The master bedrooms, featuring oversized walk-in closets, include a full shower with an elegant, free-standing tub, a custom shower, dual sinks, a new vanity, and more. Come and see for yourself this enormous master suite with plenty of room for that oversized furniture of yours —> —> —> —> Good Size Downstairs bedroom with a walking shower. 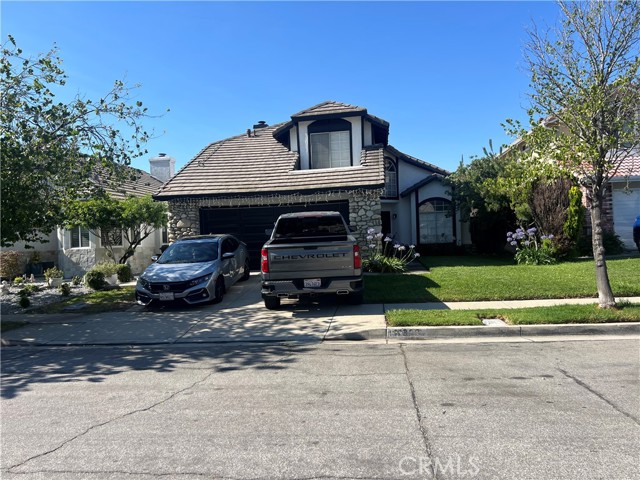

Neal
32221
Menifee
$792,861
3,136
4
3
Introducing the Amazing Dallas Plan with a Gen Suite on a HUGE lot with no backyard neighbors! Welcome to your new home with a unique twist - a Gen Suite that offers a private living space, complete with a kitchenette and a separate bedroom with its own private entrance. Whether you have guests or need an extra living area, this suite adds versatility to your lifestyle. As you step into the main home, you're greeted by a grand entry with soaring vaulted ceilings, setting the stage for what lies ahead. The open floor plan seamlessly connects the living spaces, making it perfect for creating cherished memories with family and friends. The heart of the home is the expansive island kitchen, where culinary adventures and quality time come together. Whip up delicious meals while still being part of the action in the living areas. Upstairs, a grand loft beckons, offering a versatile space for work or play. There are two additional bedrooms with a convenient Jack and Jill bathroom, making morning routines a breeze. The owner's bedroom is a retreat within itself. It boasts ample space and a deluxe bath where you can indulge in relaxation and unwind after a long day. The walk-in closet is nothing short of a dream, offering abundant storage space. Don't wait too long to make this popular plan your own! Homes like this are in high demand, and it won't be available for long. Act fast to secure your opportunity to call this stunning Dallas Plan your new home. Hurry in today!
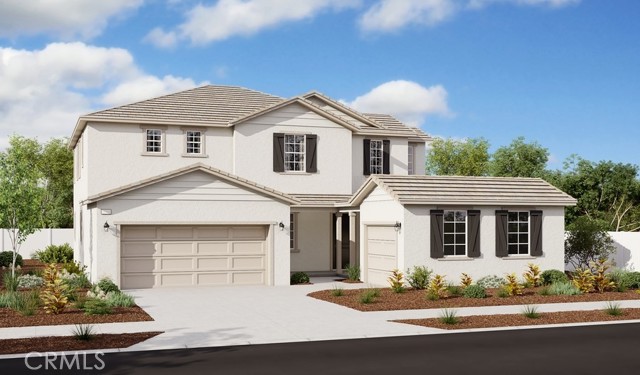
Coffeeberry
1865
Santa Paula
$792,293
1,960
4
3
The open main floor of this exceptional home features a bedroom, a bathroom, a great room, a dining nook, and a well-appointed kitchen with a walk-in pantry and center island. Upstairs, you'll find three bedrooms, including a spacious primary suite with a walk-in closet and a private bath, as well as a versatile loft. The home is enhanced by professionally curated fixtures and finishes throughout.
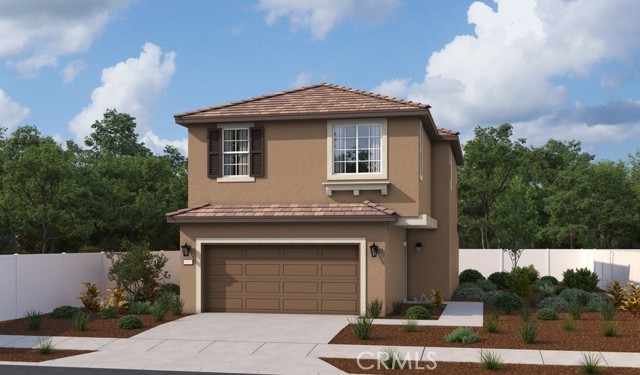
Gladhill #10
11237
Whittier
$792,000
1,978
3
3
Introducing GLADHILL VILLAS—an exclusive new community of 15 brand-new modern townhomes in the heart of Whittier, offering a perfect blend of style, comfort, and smart design. This collection features 14 semi-detached homes and 1 fully detached residence, each thoughtfully crafted with open-concept layouts, spacious living and dining areas, and contemporary kitchens with designer cabinetry, quartz countertops, a peninsula, and a pantry. Enjoy 9-foot ceilings and oversized windows that fill each home with natural light. Upstairs you'll find three spacious bedrooms, including a luxurious primary suite with a walk-in closet, spa-like bath with soaking tub, walk-in shower, dual vanities, and a private toilet room. A versatile loft offers space for a home office or second living area, plus a full laundry room adds convenience. Every home includes waterproof SPC laminate flooring, recessed LED lighting, tankless water heater, smart bathroom sensors, auto ventilation fan, walk-out patio, attached 2-car garage with EV charger, and pre-wiring for data and solar. With only a few homes available, this rare opportunity won’t last—schedule your private showing today!
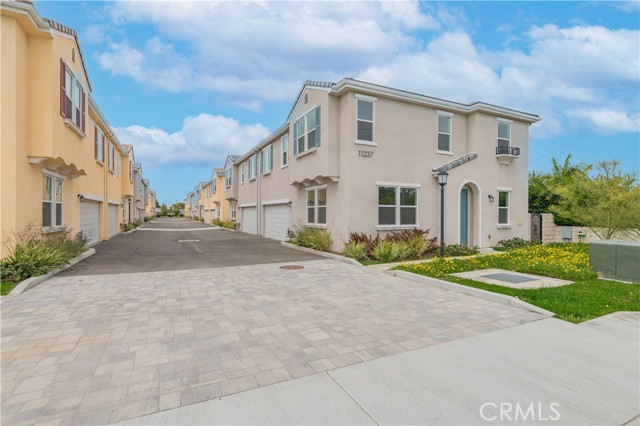
Amherst
8685
Santee
$791,765
1,834
4
4
Experience modern living at its finest in this meticulously designed, three-story home, which showcases an open floor plan with luxury vinyl plank flooring and 9-ft. ceilings at main floor. The kitchen boasts thermofoil cabinets, Carrara Miksa™ quartz countertops and Samsung® stainless steel appliances. The third-floor primary bedroom features a walk-in closet, balcony and connecting bath that offers elegant cultured marble countertops and ceramic tile flooring. Additional highlights include a solar energy system, LED lighting, electric charging station pre-wiring and smart thermostat. See sales counselor for approximate timing required for move-in ready homes.
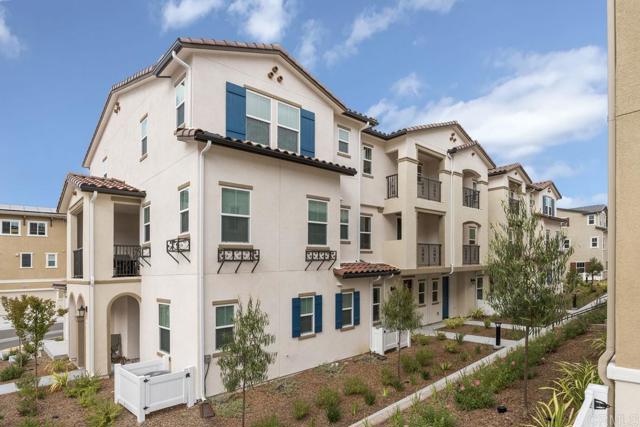
Montana
41819
Palmdale
$791,567
2,929
5
4
NEW CONSTRUCTION - SINGLE-FAMILY HOMES - Welcome to The Reserve at Quartz Hill, a stunning new-home community in Palmdale, featuring one and two-story homes ranging from 2,488 to 3,015 sq. ft. and with up to 5 bedrooms, 3 bathrooms. This 5 bedroom+ Loft + 4 bath (includes Multi-Gen Suite) 2,929 square foot MULTIGEN home HAS IT ALL – welcoming covered porch and beautiful entry, a main-level bedroom and full bath PLUS a main-level MultiGEN bedroom and bath, open, expansive Great Room, Kitchen and Dining Space designed for gathering and entertaining. The Gourmet Kitchens include Quartz countertops, beautiful cabinetry and features a large kitchen island. The MultiGEN Suite features a Living Room and Kitchenette with compact Refrigerator & Microwave. Upstairs, you'll find two generous Bedrooms, a dedicated large Laundry Room and the Luxurious Primary Suite and Primary Bath with large, walk-in shower and spacious closet. This plan is a 2-car garage plan. Other amazing features include Smart Home Technology with home automation features at your fingertips.

Jasmine
4262
Arcadia
$790,801
1,371
2
3
December-ready townhome with lower rate and SOLAR included - gated community. Welcome to Magnolia by Brookfield Residential – A Charming Gated Community in the Heart of Arcadia! Step into Magnolia, a beautifully designed townhome community where modern comfort meets everyday convenience. Nestled in the heart of Arcadia, CA, this gated neighborhood offers a welcoming retreat with stylish, thoughtfully crafted homes. Home Features You’ll Love: Spacious & Open-Concept Living: Enjoy an airy, inviting layout perfect for relaxing or entertaining guests. Two Upstairs Bedrooms: Primary Suite: Your private sanctuary with a generous walk-in closet and a spa-Bright & Modern Kitchen: Designed to impress with sleek quartz countertops, a stylish tile backsplash, a stainless steel sink, and premium stainless steel appliances—including a refrigerator for your convenience! Living & Dining Great Room. Move in with ease—your new home comes fully equipped with a Washer/Dryer. 2-Car Side-by-Side Garage: Ample space for parking and extra storage. A Community That Feels Like Home: No Mello Roos Taxes—Enjoy the benefits of a well-planned community without extra costs. Magnolia by Brookfield Residential is built with care by a trusted, award-winning builder. Don’t miss this opportunity to find your perfect home in a vibrant, welcoming community.

Pruess
11614
Downey
$790,200
1,936
4
2
Located in a highly sought-after Downey neighborhood, this property presents a rare chance to create your ideal home while benefiting from strong upside potential. The main residence offers a spacious floorplan and solid layout but needs some TLC—perfect for those wanting to remodel, modernize, or add personal touches. In the backyard, you’ll find a two-car garage with ADU potential to go two story, providing excellent flexibility for multi-generational living, guest quarters, or rental income. The lot is large and can include RV parking is well-situated on a quiet residential street close to schools, parks, shopping, and major freeways. This home can go to only owner occupant.
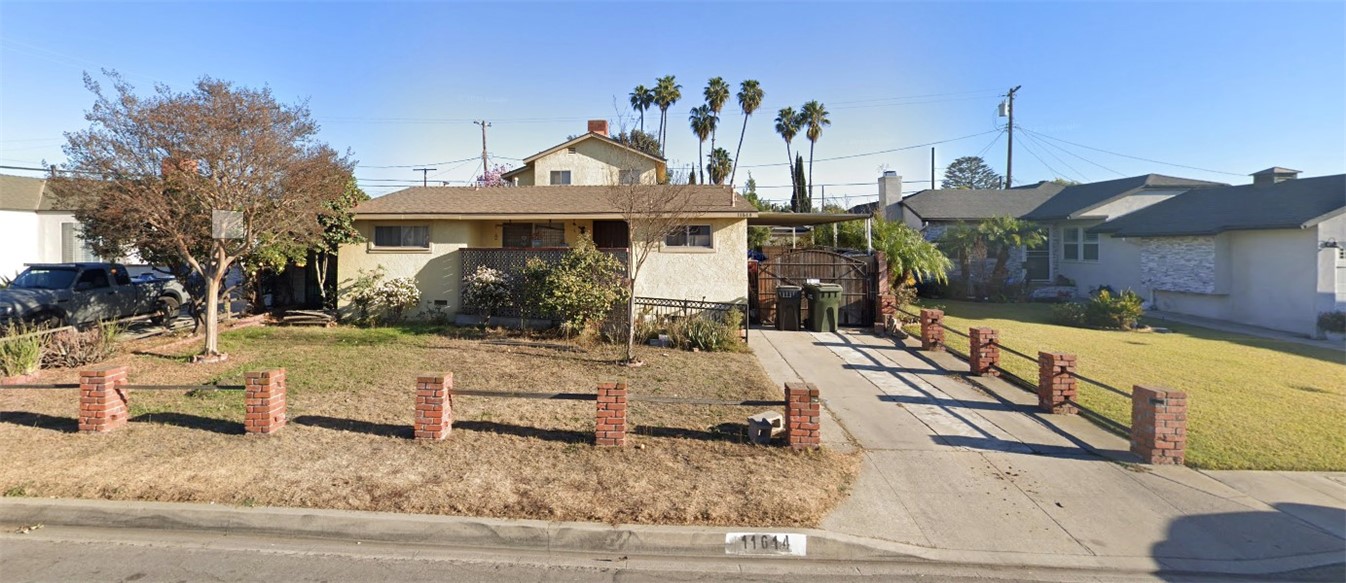
Railroad
1144
Fish Camp
$790,000
2,784
6
5
Located a 5 minute walk from Tenaya Lodge resort and spa and just 2 miles from Yosemites entrance station, this large house features 6 beds, 5 full baths and 2 laundry rooms (1 on each level). 4 of the bedrooms have their own ensuite full baths. Recently been remodeled with permits including new whole house 22kw back-up propane powered generator, new metal roof, new exterior paint, new Electrical panel and surge protector, new dual pane windows throughout, new Dual Tankless Water Heaters. The new kitchen has a brand new induction range, new dishwasher and new fridge. New high performance lap-wood look, concrete siding ensure the heating and AC run with maximum efficiency. The whole house is currently rented at $5750 per month until 12/31/2025 as corporate housing and tenant pays all utilities. The 3 bedrooms upstairs were rented separately as AIRBNB and generated $88K in 2023.

Santa Ana
521
San Jose
$790,000
866
2
1
Welcome to this charming home located in the vibrant city of San Jose. This inviting residence offers 2 bedrooms and 1 full bathroom, providing cozy living spaces within its 866 square feet. The kitchen is designed for convenience with an eat-in area, perfect for casual dining. The flooring throughout the home features a combination of laminate and tile, adding durability and style. The living area, ideal for creating a warm and welcoming atmosphere. For your convenience, the laundry area is located inside the home. The property is equipped with energy-efficient double pane windows and a window/wall unit cooling system to help maintain comfort. Situated on a lot size of 4,206 square feet, the home includes a two-car garage, offering ample space for parking garage converted into an office permits unknown. This property falls within the San Jose Unified School District, providing educational options for residents. Don't miss the opportunity to make this San Jose home your own.

Pelican
52
Watsonville
$790,000
741
1
1
Welcome to your beachside retreat in the gated community of Pajaro Dunes! This charming ground-level, 1-bedroom, 1-bathroom Pelican condo is designed for those who are looking for easy beach access, comfort and coastal living. Step right off the deck and onto the sand! Inside the unit youll find a cozy fireplace and views of the dunes through floor-to-ceiling windows in the living room, with privacy and ocean breeze on your covered patio. Although this unit is currently not a vacation rental, it can be used as one requiring no vacation rental permits! Whether you're looking for a full-time home, a weekend getaway, or a smart investment, 52 Pelican Point is the place for you.
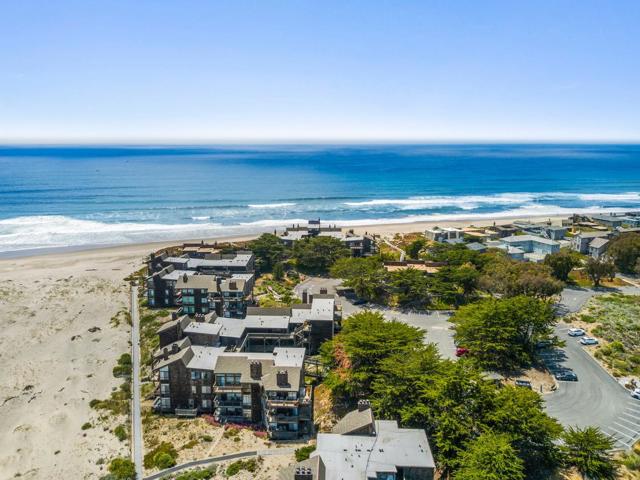
118 Astronaut Ellison S Onizuka Street #501
Los Angeles, CA 90012
AREA SQFT
1,007
BEDROOMS
1
BATHROOMS
1
Astronaut Ellison S Onizuka Street #501
118
Los Angeles
$790,000
1,007
1
1
New Construction in Little Tokyo – Spacious 1-Bedroom with City Views. Welcome to Residence 501 at Hiro House, a brand-new condominium residence offering ~1,007 sq. ft. of interior living space plus a ~86 sq. ft. private balcony with west-facing city views. This light-filled home features tall ceilings, expansive windows, and an open-concept design, creating an airy and inviting atmosphere. The chef’s kitchen is thoughtfully designed with premium finishes, sleek cabinetry, and high-end appliances—perfect for cooking and entertaining. The spacious primary suite includes ample closet space, while the spa-inspired bath provides a serene retreat. Located in the heart of Little Tokyo, Hiro House offers unparalleled convenience with iconic dining, shopping, and cultural landmarks just outside your door. Easy access to DTLA, the Metro, and major freeways makes commuting effortless. Experience the best of city living in this newly built residence. Private tours available—schedule yours today. Photographs are of our beautiful model homes.
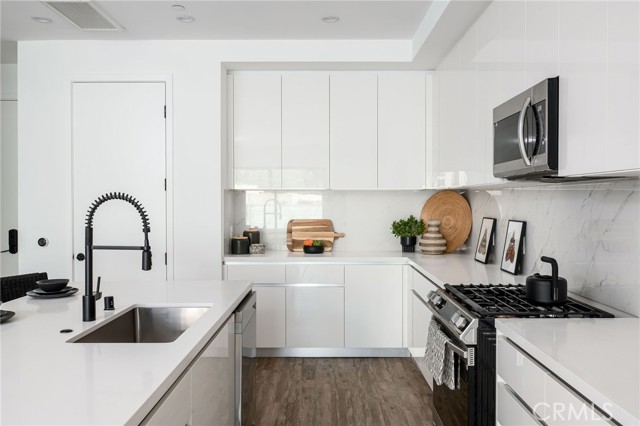
Windwood Glen
34899
Murrieta
$790,000
3,214
4
3
Bring your family home to this remodeled, like-new single story gem--on one of the larger lots in the community. This gorgeous home offers four large bedrooms, a massive greatroom, and a three car garage. Entertain guests or family at the brand new quartz kitchen island/ breakfast bar, which opens into a giant open concept living area. High-quality LVP flooring and new moldings run throughout, so you will never have to worry about spills or pets. All surfaces are newly painted, with lovely neutral shades. Elegant plantation shutters will help you conserve your energy costs. The low-maintenance drought-tolerant front yard is easy care, and the private backyard is one of the larger lots in the community. The garage features three spaces (one tandem), and the laundry room is also usable as a giant storage or craft room, approximately 150 sq ft. The Spencer's Crossing community offers amazing pool, clubhouse and other recreation opportunities, for incredibly low monthly dues. This is what you have been waiting for, at a fantastic value. Don't miss it!
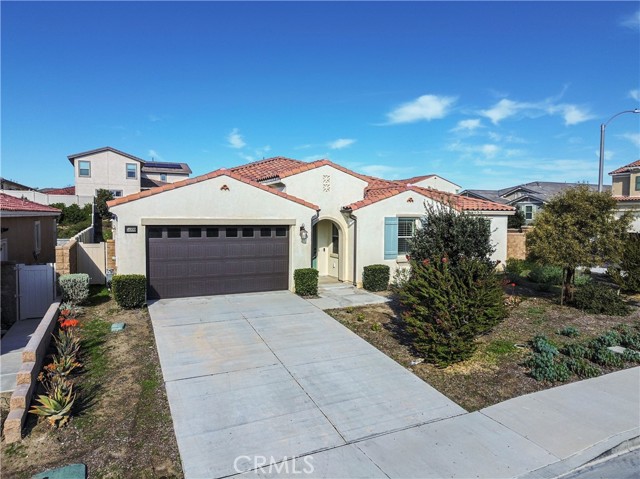
Pepperdine
14987
Fontana
$790,000
2,253
3
2
Stunning 3-bedroom home with a spacious ensuite off the master bedroom with 2 bathrooms, located in the highly desirable North Fontana community within the acclaimed Etiwanda School District. This beautifully maintained residence is part of the Harmony Addition by Centerstone Estates, recognized for its commitment to green living-and it comes with PAID OFF SOLAR. Step inside to find a formal living and dining area, a cozy family room with a fireplace and built-in surround sound wiring, and stylish hardwood floors throughout the entryway, living room, and kitchen. The gourmet kitchen features granite countertops, stainless steel appliances, and a convenient breakfast bar-perfect for everyday living and entertaining. Additional features include custom interior paint and lighting, ceiling fans in every bedroom and the family room, and a dedicated laundry room with a sink and extra cabinetry for ample storage. Enjoy the well- manicured front yard and a generous backyard ideal for outdoor dining, relaxation, and entertaining guests. Contact me to schedule your private tour!
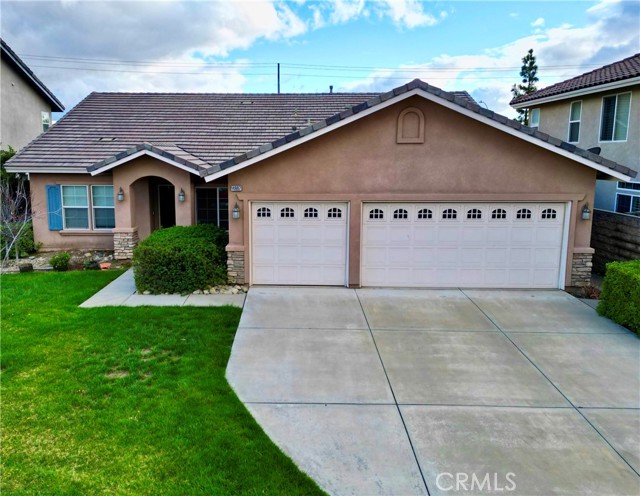
Calle Reva
42944
Temecula
$790,000
2,476
5
3
Short sale ! Owner moved out. Home Needs work, Paint interior, Bathroom update, carpet replacement, Etc.. Will be sold AS IS. Net metering is grandfathered in ! Full solar, Power wall, car Charger Separate Thermal Pool Heater by the sun & Green Lifestyle. All Solar is Payed off. neighborhood with wider streets, Underground utilities,. A Rancho Highlands tropical pool & Jacuzzi at home; w/greenspace views with periodic snow topped mountain views. With Cathedral ceilings in the entry and dining room. There are Fruit trees; Pear, pomegranate, Tangerine, & Lemon. There are a total of 5 spacious bedrooms, 3 bathrooms, an office/bonus room (one of the bedrooms w/out closet) and one of the bedroom is large enough to be used as another upstairs Den bedroom or multi-purpose room. A Office/ bonus room or could be a smaller bedroom if you added a Armoire, and is downstairs. Interior laundry room with storage and machines to convey with sale. The primary Master suite is upstairs and features fantastic views, an en-suite bathroom, separate water room, with soaking tub, shower and walk-in closet. Sparkling pool and spa with water features and led colored lighting, Tropical Palms, solar thermal heating, numerous fruit trees. Light up the days and nights, with your fully paid for Tesla solar panels, car charger and Tesla Powerwall battery backup. Cameras and security system, Nest & Ring will convey, and stay. The pool has a Dolphin automatic pool sweeper, and Kitchen appliances convey with house. Owner is leaving the state. Generous side yards allow for room to play, garden or the perfect dog run, while the large 3-car garage has room for all of the toys. Located in the sought-after Rancho Highlands, this sweet little neighborhood is close to shopping, schools, and entertainment (Old Town Temecula!) and boasts its own private, gated seven-acre recreation center featuring pools, showers, Jacuzzi tennis pickleball, & a half basketball court: a park w/ picnic tables, and more for only $107 per month. Only minutes to Wine Country, Idlewild. Low HOA. Easy access to I-15 for commuters.
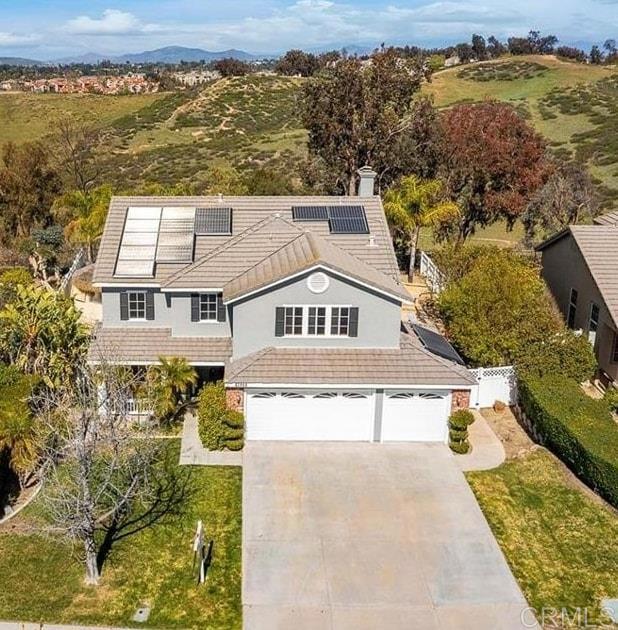
Oakville
1692
Brentwood
$790,000
2,044
3
2
Welcome to this lovely, single-level gem with OWNED SOLAR nestled in the desirable Penrose Neighborhood. This former model home filled with upgraded design options is a testament to style and comfort. Mature landscaping provides nice shade for a welcoming front porch! With 3 bedrooms, 2 bathrooms, and a 3-car tandem garage complete with built-in cabinets, this property offers convenience and elegance. The spacious open floor plan seamlessly connects the living, dining, and kitchen areas, creating an ideal space for both relaxation and entertaining. The abundant natural light that floods the interior enhances the warm and inviting atmosphere. The upgraded kitchen features stainless appliances, an oversized bar seating counter top with highly upgraded granite and custom back splash. Great extra storage with built ins, a butlers pantry and a walk in panty. Long list of upgrades and extras including, fridge, washer and dryer.

Denton Unit E
1918
San Gabriel
$790,000
2,004
3
4
Charming 3-story townhouse in the heart of San Gabriel! Just steps from Valley Blvd, markets, schools, and restaurants, with easy freeway access. Built in 2005, this peaceful 6-unit complex offers 2,004 sq ft of living space. Enjoy a spacious living room, formal dining room, 3 bedrooms, 4 full baths, and a bonus room. The kitchen boasts granite countertops, and the top-floor master suite features a balcony with stunning mountain views. Relax or entertain in the private patio/yard. Attached 2-car garage with direct access. Move-in ready—don’t miss this gem!
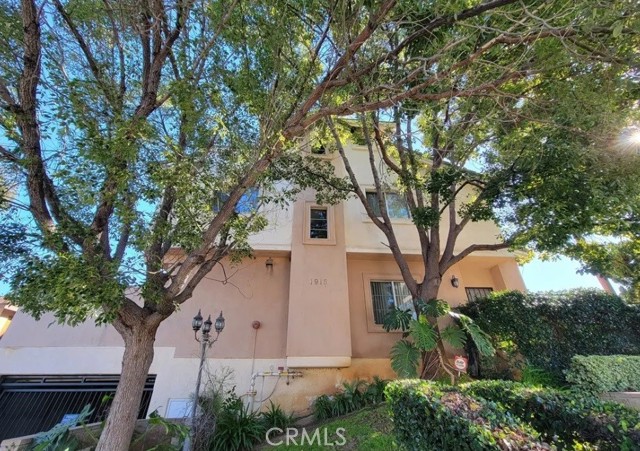
Alden
1685
Lakeport
$790,000
3,334
5
3
Welcome to Your Dream Executive Home in North Lakeport! Step into a world of elegance and comfort with this stunning 5-bedroom, 3-bathroom residence, perfectly designed for both relaxation and entertainment across 3,334 sqft of luxurious living space. As you enter through the grand foyer, the rich warmth of hardwood floors invites you into a formal living area that effortlessly transforms into a home theater with the push of a button, setting the stage for unforgettable movie nights. The soaring vaulted ceilings throughout the home create an airy ambiance, enhancing the sense of space and light. Culinary enthusiasts will delight in the gourmet kitchen, a true chef's paradise, featuring sleek stainless steel appliances, solid granite countertops that shimmer in the sunlight, and a generous island equipped with ample storage and spice racks. The adjoining dining area is an ideal setting for lively gatherings and cherished family meals. Open the French doors to reveal a serene enclosed sunroom, where you can bask in natural light year-round, thanks to a newly installed mini split unit. This tranquil space flows seamlessly to a covered patio and a heated exercise pool, offering a private retreat for relaxation and rejuvenation against the backdrop of beautiful North Lakeport. Retreat to the expansive master suite, complete with a cozy fireplace and a sitting area that invites quiet moments. The luxurious primary bathroom boasts a jetted tub, double sinks, and a spacious shower, complemented by an impressive walk-in closet that fulfills all your storage needs. Recent updates to two bathrooms add a modern touch, enhancing the home’s overall appeal. With a four-space garage providing room for hobbies and adventures, along with convenient loft storage, this home meets all your lifestyle needs. Cozy up by one of two fireplaces on chilly evenings or enjoy the ease of a central vacuum system for effortless cleaning. Situated in a vibrant community, this home is just moments away from parks, dining, and local events, making it perfect for those seeking an active lifestyle. With a powerful propane-fired Generac generator and owned solar, you'll enjoy peace of mind during outages while embracing a sustainable future. Don’t miss your chance to own this exquisite executive home. Schedule a showing today and immerse yourself in the luxurious lifestyle awaiting you in beautiful North Lakeport!
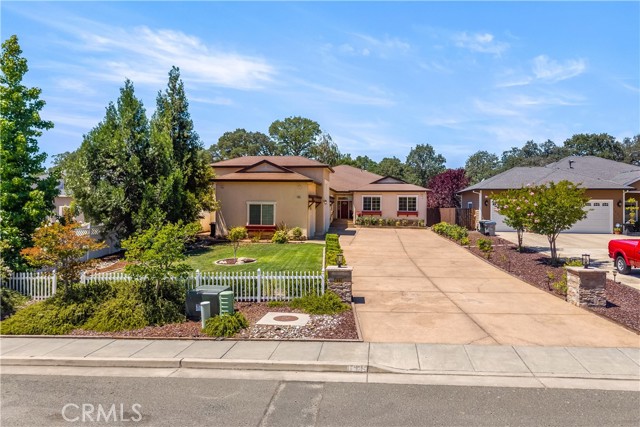
Vista Pl Unit B
4971
San Diego
$790,000
1,476
3
3
Welcome home to one of the best corners of University Heights / North Park / Normal Heights - Vista Place! You will live where coffee dates, ice-cream runs, fabulous pizza, amazing sushi, and date nights are literally just around the corner. Many want to live north of Adams Avenue - You won't want to miss your opportunity! This cheerful and bright townhome offers easy access to Adams Avenue's favorite local spots and everyday conveniences. This home is a perfect blend of 1980's character, sprinkled with today's modern palate. Plus, you'll quickly see the potential to elevate and update to make it your own. Additional key features include one assigned parking and a detached 1 car garage, washer and dryer in-unit, open layout with natural light washing over you from perfectly placed skylight. Imagine enjoying your morning coffee and evening desserts while taking in the sweeping canyon view and twinkling lights of Mission Valley.


This information is deemed reliable but not guaranteed. You should rely on this information only to decide whether or not to further investigate a particular property. BEFORE MAKING ANY OTHER DECISION, YOU SHOULD PERSONALLY INVESTIGATE THE FACTS (e.g. square footage and lot size) with the assistance of an appropriate professional. You may use this information only to identify properties you may be interested in investigating further. All uses except for personal, non-commercial use in accordance with the foregoing purpose are prohibited. Redistribution or copying of this information, any photographs or video tours is strictly prohibited. This information is derived from the Internet Data Exchange (IDX) service provided by Sandicor®. Displayed property listings may be held by a brokerage firm other than the broker and/or agent responsible for this display. The information and any photographs and video tours and the compilation from which they are derived is protected by copyright. Compilation © 2025 Sandicor®, Inc.
Copyright © 2017. All Rights Reserved


