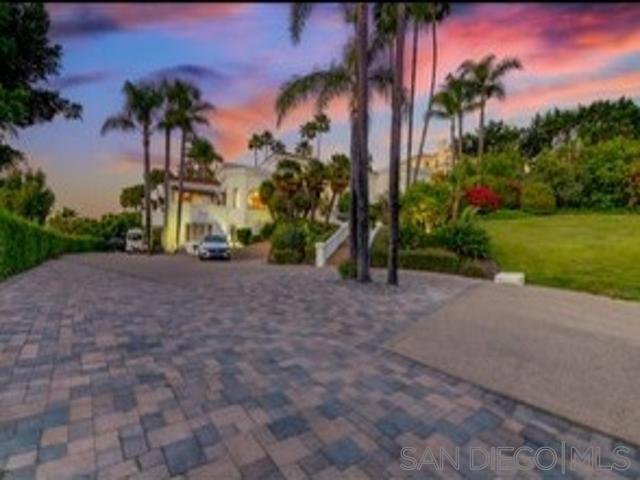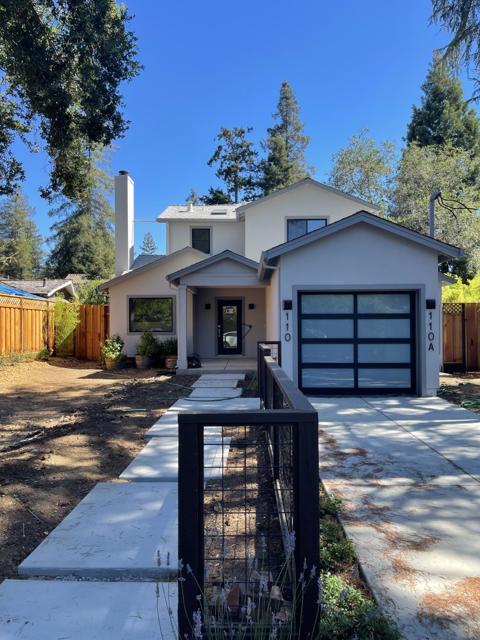Search For Homes
Form submitted successfully!
You are missing required fields.
Dynamic Error Description
There was an error processing this form.
Santa Fe 7 SW of 8th
Carmel
$4,695,000
2,116
4
4
Discover this breathtaking "Coastal Modern" retreat tucked away at the end of one of Carmel's few cul-de-sacs, just two blocks from downtown Carmel-By-The-Sea. Completely redesigned and rebuilt in 2025 this exceptional home blends cutting-edge comfort with timeless coastal charm. Every inch has been renewed, from the electrical, plumbing, roof, to insulation, windows ,fire sprinklers, landscaping and more, offering peace of mind and effortless living. This two-story, four-bedroom, three-and-a-half bath residence spans approximately 2116 sq. ft. and is designed for entertaining and relaxation. The main level primary suite provides a serene retreat with walk-in-closet and soaking tub. While the Chefs kitchen showcases premium appliances, Quartzite counter tops, pantry and a seamless flow into the open-concept living space. Enjoy your morning expresso or evening cocktail at the custom coffee and bar station, unwind by one of two fireplaces, or step outside to two decks surrounded by lush privacy. With a large front and backyard, this home offers a rare space, and seclusion in the heart of Carmel. Modern luxury-Timeless charm-Perfectly Carmel.

Bergamo
4423
Encino
$4,695,000
6,015
5
5
This stunning contemporary residence has just completed a comprehensive, top-to-bottom renovation and has been completely reimagined with luxurious modern finishes throughout.An open and spacious floor plan welcomes you with bright, inviting living areas that flow effortlessly into a newly constructed gourmet chef's kitchen featuring custom cabinetry, designer fixtures, and premium appliances. Every designer bathroom has been thoughtfully curated with elegant materials and refined craftsmanship.The expansive open-concept living room transitions seamlessly to the breathtaking pool and outdoor lounge area, where panoramic canyon views create the perfect backdrop for relaxation and entertaining.

Walnut
2115
Venice
$4,695,000
3,870
5
6
Welcome to your new coastal lifestyle in the heart of Venice, where warm organic finishes, striking architecture, and elevated design converge just blocks from the sand. Inspired by desert-modern aesthetics, this brand-new residence offers rare privacy and effortless indoor-outdoor flow, all wrapped in a relaxed, sophisticated tone that defines modern Venice living. A grand entry opens to an expansive, light-filled floor plan with oversized Italian porcelain tile, a media lounge, formal dining area, and an open-concept kitchen outfitted with Wolf and Sub-Zero appliances, custom cabinetry, a walk-in pantry and an oversized island that anchors the fire-lit living space. Fleetwood-style retractable glass doors dissolve the boundary between indoors and out, unveiling a lush resort-style backyard with a custom pool and spa, built-in al fresco dining, and a fully equipped guest house with corner pocket doors ideal as a creative studio, office, gym, or luxe guest suite. Mature ficus hedges surround the property in complete privacy. Upstairs, floating French oak stairs lead to a sun-drenched primary suite with a private terrace, spa-like bath, custom bar, and a sleek European-style walk-in closet. Three additional en-suite bedrooms, a laundry room, and a central lounge complete the upper level. This smart home features integrated sound, lighting, security, and climate control, alongside energy-efficient systems for modern, sustainable living and thoughtfully curated with high-end designer finishes throughout. Set on a rare oversized lot just blocks from Abbot Kinney, Rose Avenue, Erewhon, and the Venice Boardwalk, this home is the perfect blend of architectural distinction and coastal convenience. Whether you're entertaining under the stars or unwinding by the pool, every inch of this home is designed to elevate Venice living to its highest form.

Granada
33791
Dana Point
$4,695,000
3,461
4
4
Experience the rare privilege of owning a timeless S.H. Woodruff coastal estate (one of only 35 completed), masterfully built in 1929 and impeccably restored to the highest standards of luxury. Known for creating the iconic Hollywoodland development and the original Hollywoodland sign, Woodruff’s architectural legacy is on full display in this 4-bedroom, 4-bathroom residence, where historic character meets contemporary elegance. Set in Dana Point’s prestigious Lantern District, the home captures expansive ocean views and offers an irresistible blend of Old Hollywood romance and refined coastal sophistication. Every detail has been thoughtfully curated to honor the home’s storied past—original hardwood floors, custom millwork, hand-shaped plaster, and the signature one-of-a-kind arched doorway that exemplifies Woodruff’s artistry. The restoration elevates the estate with discreet modern luxuries, creating a seamless balance between heritage and comfort. Sunlit living spaces, period-appropriate architectural lines, and bespoke finishes elevate the ambiance while preserving the home’s historical soul. Its remarkable curb appeal evokes the charm of early California coastal architecture, framed by mature landscaping and ideal positioning along one of the Lantern District’s most desirable streets. A short walk leads you to Dana Point’s vibrant downtown, boutique dining, surf cafés, and the soon to be reimagined Dana Point Harbor—making this residence not only a sanctuary but a lifestyle. This extraordinary estate is more than a home—it is a showcase of California history, craftsmanship, and luxury coastal living at its finest.
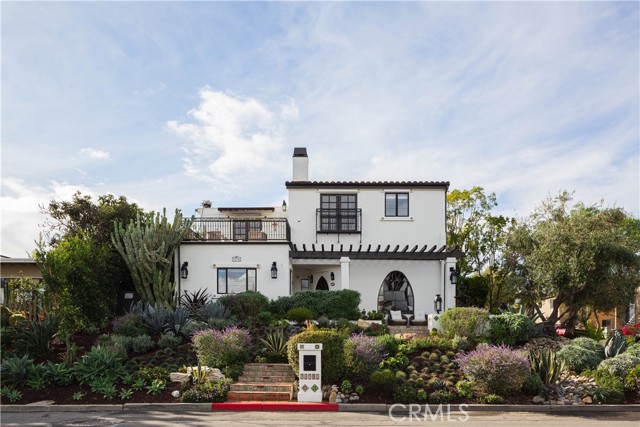
Calpine
5787
Malibu
$4,690,000
2,577
3
3
GREAT OPPORTUNITY! Exceptional newly constructed Architectural offers the perfect blend of sophisticated European design and modern luxury. Set on 1.09 acres, the property is surrounded by mature trees and beautifully landscaped gardens, creating a peaceful retreat just minutes from Malibu's iconic beaches, schools, shops, restaurants. No detail has been overlooked in this light-filled, two-story home. The interior features European white oak flooring, travertine, Italian marble with granite accents, custom Italian designer lighting, and solid mahogany doors throughout. Soaring 15' ceiling and wide travertine wrap-around balconies enhance the home's airy, open feel. Every room enjoys views of the Tuscany-like gardens and partial ocean view, and gorgeous colorful sunsets to adore. The spacious open floor plan seamlessly connects the Chef's kitchen, dining area, and living room with a stylish gas fireplace, creating an ideal space for both everyday living and entertaining. A media room connecting to a travertine deck further enhance the home's appeal. The fabulous kitchen features Mont Blanc Quartzite countertops with backsplash, high-end appliances, and a walk-in pantry. A cozy breakfast nook and dining area provide the perfect settings for casual meals or entertaining guests. The lower level hosts a spacious master suite and a comfortable guest suite, both with private balconies and Italian marble bathrooms. A third bedroom/office with its own private entrance offers flexibility and privacy for guests or work, plus a separate laundry room and a workout room with direct access to the garden. In addition to the main living spaces, this home boasts an approximately 500 sq ft bonus room beneath the lower level, on the ground floor. This versatile space is perfect for a large gym, sound studio or workshop, featuring also a 15' ceiling, ready for you to customize to suit your lifestyle. The home is equipped with a fully paid-off 10Kw solar system and 30Kw storage batteries, ensuring energy independence with the option to connect to SCE grid power. Wired for EV charging. All utilities electric, gas and water are underground. Central heat and A/C, smart home features, including a WiFi Nest thermostat and WiFi-controlled irrigation system for the gardens. 2 car garage and ample private guest parking. In addition to the main house are 2 Vermont style post & beam cottages, one built as a living space, and one with separate fully equipped kitchen , solar and electricity, and an outdoor warm water shower providing additional living space in the beautiful garden setting. Can be completed as ADU. Jacuzzi/hot tub in the lower garden. There is room for a pool, detached garage or a guest house. This exceptional home is conveniently located close to Malibu's pristine beaches, renowned restaurants, schools, Trancas Market, Point Dume , Westward Beach and Zuma Beach, combining privacy and natural beauty all around. All this offered at a very fair price to value.
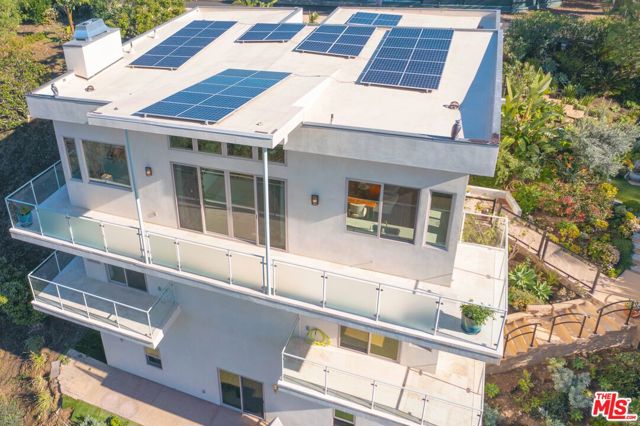
Miramar
1585
Newport Beach
$4,690,000
2,630
4
3
Nestled in the heart of Newport Beach’s coveted Balboa Peninsula, just two blocks from beaches along the Pacific Ocean and nearly as close to Newport Bay, this upgraded home with rare 35 foot wide lot is destined to enhance your lifestyle. Stroll to fashionable cafés, restaurants, shops and galleries, or relax at home on your inviting front patio, complete with a classic white picket fence. Beyond the Dutch entry door, a reimagined first level reveals open-concept style with a seamless dining room, living room and kitchen. A custom mantlepiece and white stone hearth grace a corner fireplace, while the new kitchen opens to the dining room with a passthrough bar and hosts Shaker cabinetry, stainless appliances, quartz countertops and a door to the side yard. Elegant craftsmanship is revealed through the inclusion of crown molding, wide white oak-inspired luxury vinyl plank flooring, designer lighting fixtures and custom wall treatments. Approximately 2,630 square feet, the four-bedroom, three-bath residence continues indoor/outdoor living on the second level, where a private deck is accessed by a versatile den, the primary suite and a secondary bedroom with separate entrance, making it perfect for guests. A spiral staircase leads from the main deck to a sunny rooftop deck with panoramic city-light views, and both decks are finished with slotted wood flooring. The primary suite showcases a sitting area, wood-finished accent wall, a romantic fireplace with floating hearth, a spacious dressing area with mirrored wardrobes, and a new custom bath with rain shower, freestanding tub and dual sinks. Further enrichments are led by recessed LED lighting, upgraded windows and sliding-glass doors that bathe interior spaces in natural light, a fresh white color palette, and an attached two-car garage. Close to The Wedge, a world-renowned surf spot, and minutes from Fashion Island, Balboa’s pier and Fun Zone, scenic parks, golf courses and luxury resorts, this turnkey home presents the ultimate mix of style, functionality and proximity to the water.
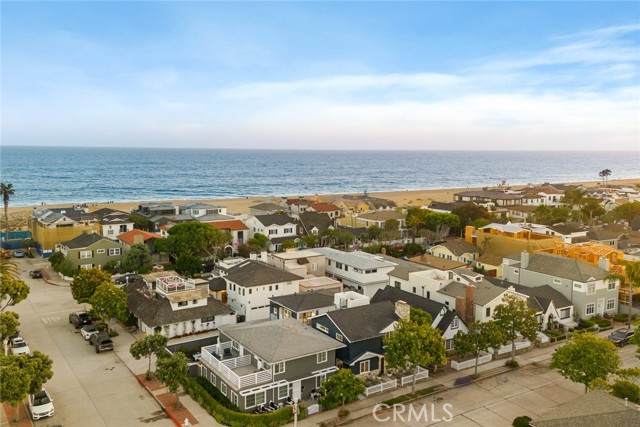
Thunderbird
71150
Rancho Mirage
$4,690,000
6,251
4
7
Elegant Thunderbird Country Club Estate with Expansive Fairway & Mountain Views. Discover the perfect balance of sophistication, comfort, and privacy in this exceptional estate residence at Thunderbird Country Club. Thoughtfully designed by a noted architect and encompassing over 6,250 sq. ft., this home captures panoramic views across five pristine fairways while maintaining the seclusion of a private desert retreat. Constructed with enduring quality in solid block construction and finished with Beaumaniere limestone and solid oak flooring, the interiors exude timeless elegance. Towering wood-beamed ceilings and abundant natural light enhance the spacious, open layout, creating an inviting sense of warmth and grandeur. The residence offers four bedrooms plus a converted media room, five baths plus two half-baths including one off the pool. There is also a newly renovated, attached casita ideal for guests or extended stays. The primary suite is a true sanctuary with a fireplace (one of 5), generous sitting area, dual walk-in closets, two water closets, and both a soaking tub and separate shower. Perfect for entertaining, the impressive formal dining room and living room with fireplace and wet bar open through French doors to the patio with a 1,200 sq. ft. covered outdoor living space overlooking the pool. The kitchen and family room also connect seamlessly to this outdoor area, ideal for casual gatherings and al fresco dining amid stunning mountain and fairway vistas. Meticulously maintained and thoughtfully updated, this home represents the best of Thunderbird living with architectural integrity, refined finishes, and breathtaking views in one of the desert's most sought-after locations.
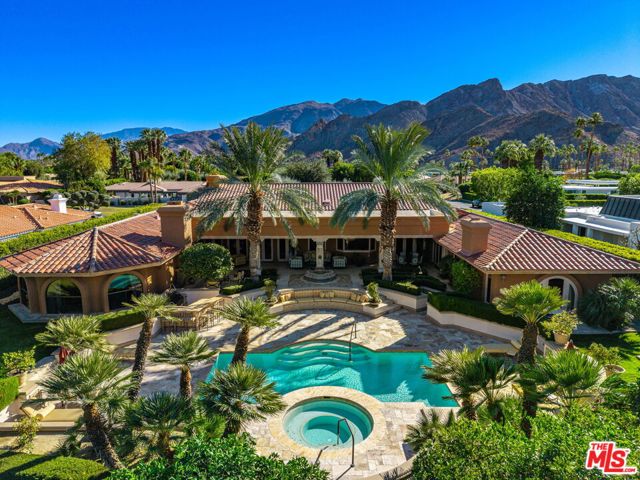
Horseshoe
26012
Laguna Hills
$4,689,000
5,866
5
6
Nestled within the prestigious equestrian community of Nellie Gail Ranch, this meticulously upgraded residence is situated at the heart of a quiet, tranquil, pride of ownership interior cul-de-sac. Spanning nearly 6,000 square feet, this luxury estate offers five bedrooms, five & one-half baths, a dedicated bonus room, billiard parlor, an office with a built-in Murphy bed for guests, & an upper library, providing an exceptional breadth of living spaces for distinguished residents & their guests. The already expansive interior is complemented by a magnificent exterior designed for opulent entertaining & recreation which includes over $15,000 of specimen orange, lemon, lime, avocado, fig, apple trees & grape vines. A private lanai, adorned with sophisticated stone accents & a charming fireplace, sets the stage for al fresco dining & relaxed evenings. Beyond the lanai, a resort-style rock pool captivates with cascading waterfalls, a thrilling 35-foot slide, & a walk-in kiddie pool, ensuring endless hours of enjoyment. French doors invite a seamless transition to private interior courtyards with a koi pond creating an elegant flow ideal for both intimate gatherings & grand celebrations. Have an intimate dinner in the outdoor covered atrium in front of a cozy fireplace, the billiard parlor provides a setting for engaging games, while the upper bonus room offers a secluded space for cinematic indulgence. Culinary artistry flourishes in the gourmet kitchen, equipped with a custom mastery stove hood, a spacious seating island, Sub-Zero refrigerator & freezer, Wolf appliances, 2 dishwashers, abundant granite countertops, a convenient butler's pantry, & an integrated desk. The primary suite serves as a serene retreat, featuring a romantic fireplace & a spa-inspired primary ensuite with its own private deck, perfect for peaceful morning escapes. With a state-of-the-art entire home entertainment system, that can be accessed & enjoyed from every room of the house including the atrium & the backyard, solar panels, Tesla battery bank & gripping surround sound systems in both the family & master bedrooms. The community boasts access to 25 miles of equestrian trails, community clubhouse, tennis center with 12 championship courts, a swimming pool, numerous parks & green spaces perfect for picnics & relaxation. Nellie Gail Ranch's location provides the easy access to the various vibrant attractions beloved by Orange County residents. Welcome Home!
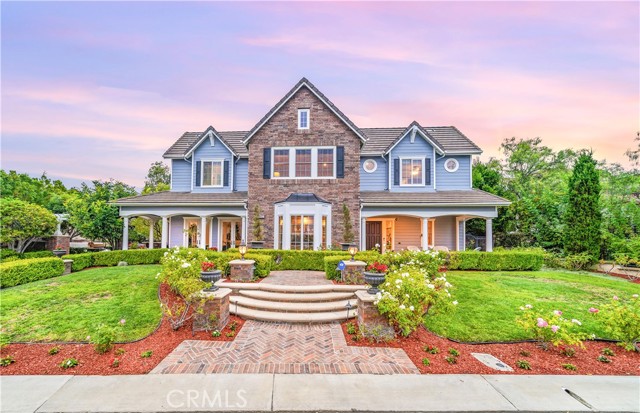
Colorado #303
345
Pasadena
$4,680,000
4,093
3
5
PASADENA-THE MONTANA OFFERS STUNNING VIEWS, NATURAL BEAUTY AND SPACIOUS LIVING AREA. A CENTRAL-CITY LIVING LOCATION AND IS TRULY GORGEOUS. THIS RESIDENCE WITH UP-SCALE LUXURY FINISHED. BRAND NEW MODERN GERMANY HIGH-END KITCHEN CABINETS, WOLF AND MIELE APPLIANCE . ALL CLOSETS, SHOES CABINETS, STORAGES ALL FINISHED WITH ITALY LUXURY BRAND-LEMA ON THE WHOLE HOUSE. WHOLE BUILT IN WINE CABINET WITH TEMPERATURE CONTROL SYSTEM AND ENTERTAINMENT BAR AREA. AUDIO MUSIC SYSTEM, HIGH CEILING WITH 8' HIGH INTERIORS DOORS. THIS HOUSE OFFERS DRAMATIC VIEWS OF THE MOUNTAINS AND PASADENA CITH HALL. THE MONTANA WITH 24 HOURS SECURITY. FULL GYM, INDOOR POOL, LIBRARY, THE MONTANA IS TRULY LIKE NO OTHER RESIDENTIAL DEVELOPMENT EVER BUILT IN PASADENA. VERY PRIVATE , SAFE AND GOOD LIVING ENVIRONMENT.DON'T MISS THIS UP SCALE NICE HOME.
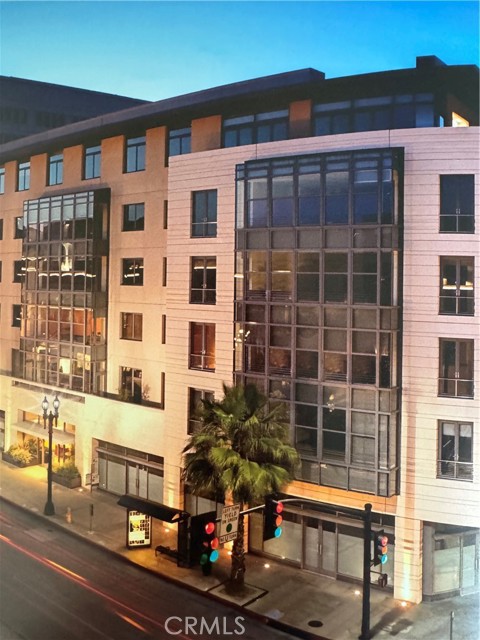
Newcastle
5451
Calabasas
$4,680,000
6,158
6
6
Recently remodeled Guard gated with beautiful water fall in entrance “Mountain View Estates”-- Featuring one bedroom suite and powder room down, five bedrooms four bathrooms on the upper level. All new engineer hard wood floors downstairs, new carpet upstairs and new bathrooms with marble floors upstairs. Formal living room facing front courtyard with coffered ceiling. Giant family room, formal dining room and kitchen/breakfast dining area look out at the gorgeous pool and spa. Spacious and open kitchen includes wood cabinetry, quartz countertops, eat in island, built in/custom panel Sub-Zero refrigerator, two double oven sets, dual range stovetop w/built in indoor grill. Tennis court, hiking trails in the community. Award winning LVUSD schools and plenty of curb appeal. A MUST SEE!
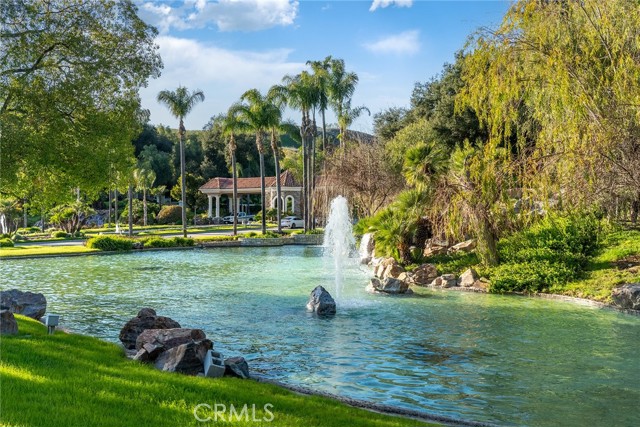
Matisse
30221
Rancho Palos Verdes
$4,680,000
4,152
5
5
Mid-century modern reimagined! Completely remodeled, dazzling ocean view, this jewel blends timeless elegance with contemporary vibe. The Zen garden graced front path greets you with a mix of natural beauty and retro flare, the low-key wooden door opens to a world of sophistication and refined details. The open floor plan boasts a wall of windows that invite the ocean view into the spacious kitchen and living room. Natural lights filtered through the sky light, light oak ceiling echos the wide plank engineered wood floor, all natural Arabescato Marble graces the kitchen island and the accent wall in the custom oak cabinets, curving oak island carries the theme of sleek contemporary design, paneled fridge hidden in harmony along with wine cellar and warming drawer. The matte gold faucets pick up the sophistication of the lamp shades, the warmth of light oak railing flows effortlessly to the living room that’s anchored by the astonishing cast iron fireplace. The secondary living room a few steps lower creates another conversation area which makes an interesting architectural style. The primary bedroom features a sleek travertine fireplace and an ocean view private patio. The en-suite bathroom showcases a custom Travertine vanity, and an oversized double shower that exudes spa-like luxury, accompanied by a free-standing bathtub. The unique layout of double staircases to the lower level ensures privacy with two nines rooms and one bathroom on one side, while 1 bed and 1 bath plus a push entertainment family room, decked out with a wet bar and wine rack, plenty of cabinets adorned with green marble that homage to the era’s design. Throughout the home, thoughtful touches like vintage light fixtures and bold geometric patterns stay true to the essence of mid-century modern, while modern updates ensure this home meets the needs of today’s lifestyle. All windows and doors are brand new. Grassy backyard with a view deck enjoys full ocean view. This is a place where the charm of the past and the comforts of the present coalesce to create a living experience that is both aesthetically pleasing and thoroughly modern.
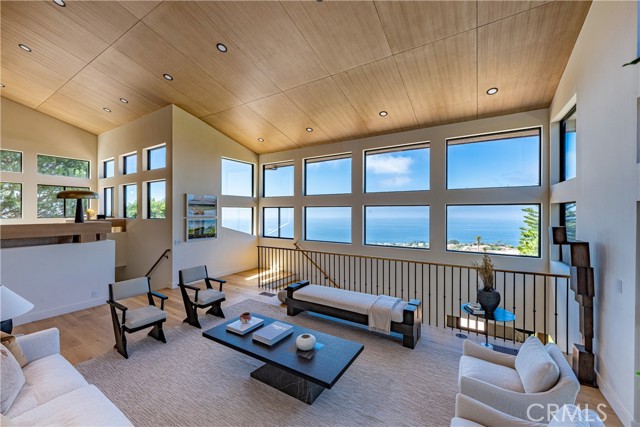
Green Rdg
112
Irvine
$4,680,000
3,543
5
6
Presenting the only south-facing master suite home (5 bedroom suites, open great/family room plus 1 flexible room) in Orchard Hills Reserve’s coveted Ravello Collection—featuring Irvine Company’s largest floor plan. This 3,543 sq. ft. residence on a 4,250 sq. ft. lot combines timeless elegance with state-of-the-art energy efficiency. Interior & Layout • Five spacious en-suite bedrooms, each with private bath • Spa-inspired master retreat with soaking tub, custom walk-in shower, and expansive walk-in closet • Downstairs suite ideal for guests or multi-generational living • Dramatic 21-foot great room with ceiling reinforced for statement chandelier • One flexible room with in-wall French sliding doors—perfect for an office, piano room, or gym • Gas fireplace and main-level powder room Premium Designer Upgrades • Full-height tile in all bathrooms • Ceiling-height kitchen cabinets with extended backsplash • Adjacent walk-in pantry with abundant shelving and space to add a full prep kitchen • Two oversized sliding doors with retractable screens for seamless indoor-outdoor living • Professional-grade Wolf built-in appliances (range, double oven, gas cooktop, BBQ, microwave, dishwasher) • Whole-house water softener + reverse osmosis (kitchen & refrigerator) • Two high-capacity tankless water heaters with instant hot water to all 5 baths • Upgraded GFI outlets at each toilet and three breaker panels for added capacity • Epoxy-coated garage floor with Wi-Fi–connected smart opener and camera Energy & Smart Living • Fully paid Tesla solar (21 panels), 2 Tesla Powerwalls, and Tesla EV charger • ~$700+/mo seasonal energy savings + ~$400/yr battery grid credits • Dual-zone HVAC + dual-zone energy-efficient whole-house fans • Whole-home smart system + pro mesh Wi-Fi (high-speed coverage indoors & outdoors) Exterior & Community • Professionally landscaped front & rear yards with lighting & sprinklers • German wood-style flooring & custom designer paint • Walk to award-winning Northwood High School (Ranked #2 in Irvine) • Access to resort-style amenities: 2 pools, 2 spas, 2 clubhouses, BBQs, sports court, and scenic lake trails Rare Opportunity A fully upgraded, move-in-ready home that unites luxury, comfort, and sustainability—perfect for large or multi-generational families seeking elegance in one of Irvine’s most prestigious gated enclaves.
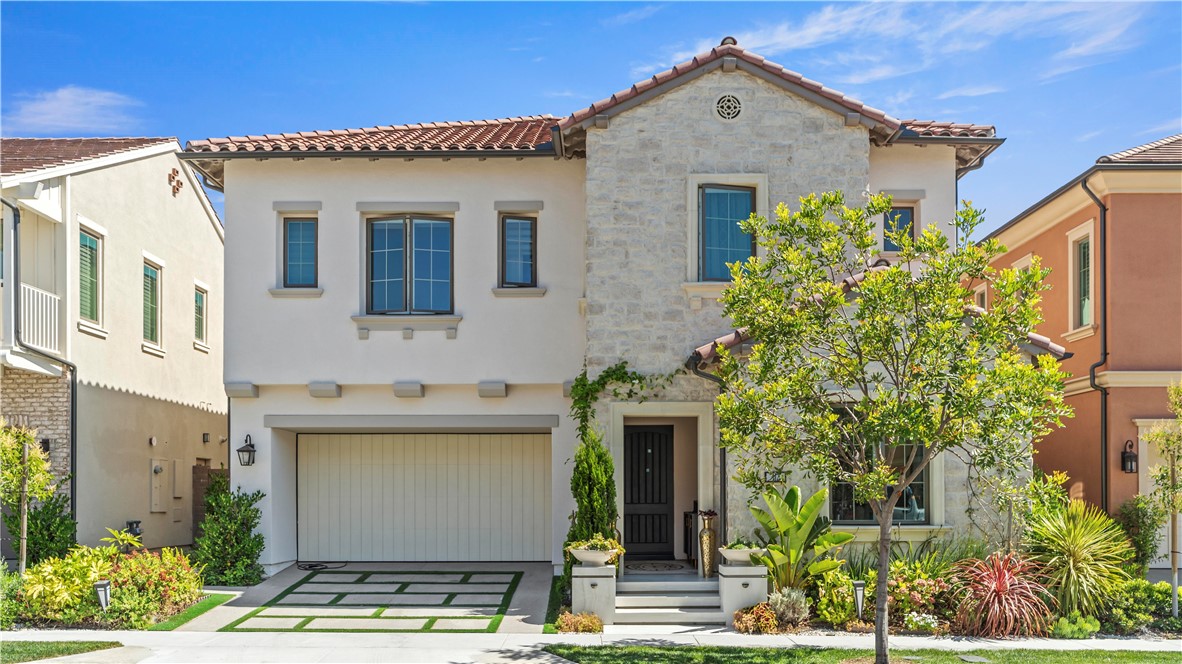
Oak Park
4821
Encino
$4,680,000
5,428
6
7
Breathtaking Cape Cod Masterpiece Located In “Rancho Estates” Is The One You’ve Been Waiting For! Privately Situated Behind Automatic Gates and Surrounded By Lush Landscaping, This Home Is One Of A Kind! Newer Construction and Set On A Massive Flat Lot, Find Exquisite Finishes and A Fantastic Open Layout. Upon Entering Find Soaring High Cathedral Ceilings, Wide Plank Wood Flooring, A Gorgeous Iron Staircase, And Designer Touches Throughout. Wall To Wall Bi-Fold Glass Doors Create An Indoor/ Outdoor California Living Experience. This Home Boasts, A True Chef’s Kitchen, Calcutta Marble Countertops, High Grade Wolf Appliances, A Floor To Ceiling Wine Refrigerator, Designated Butler’s Pantry, A Walk-in Pantry +++. Also Find Designer Chosen Light Fixtures, Custom Built-Ins, En-Suites In Each Bedroom & More… Venture Upstairs and Find 4 Additional En-suite Bedrooms, Each Light, Bright and Spacious. The Primary Suite Is Fit For A Queen, Oversized & Boasting Vaulted Ceilings, A Fireplace, Double Walk-In Closets, Inviting Balcony & A Spa-Like Ensuite. Outside, Enjoy A Resort Style Vibe. The Finely Manicured Entertainer’s Oasis Features A Sprawling Loggia, Outdoor Fireplace, Built-In BBQ, Pool, Spa, Multiple Lounge Areas, Private Detached Cabana With Custom Lighting Perfect For A Gym, Plenty Of Space For A Putting Green, Bocce Ball Court and So Much More. Also Find Tesla Solar Panels (Paid In Full), A Newer HVAC System, New Tankless Water Heater, A Designated Laundry Room Conveniently Located Upstairs +++
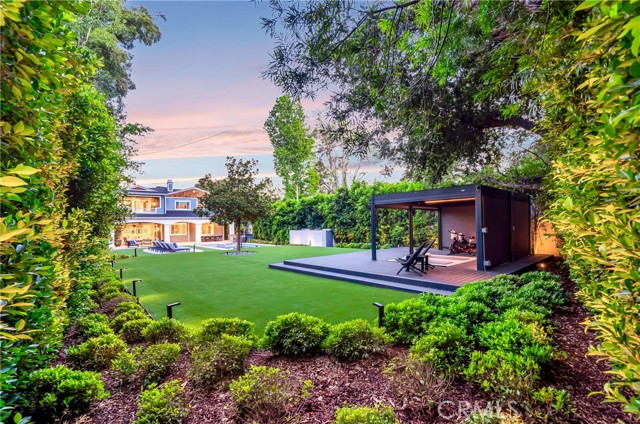
Stonehouse
1837
Arcadia
$4,680,000
5,741
4
5
Welcome to this exquisite luxury residence located in Arcadia’s prestigious Highland Oaks neighborhood. Designed by renowned architect Robert Tong and constructed by Bowden Development Inc. this stunning two-story estate exemplifies timeless elegance and exceptional craftsmanship. The home features 4 full-suite bedrooms and 4.5 bathrooms, all uniquely designed for comfort and luxury. Each additional bedroom is enhanced with its own en-suite bathroom, with the primary suite boasting its own wet bar and private lounge. While this estate was thoughtfully constructed for privacy and convenience, it also offers grandness and elegance. The expansive open-concept living areas flow seamlessly across the main level, creating a welcoming environment for gatherings of all sizes. The chef-inspired kitchen, complete with a separate wok kitchen, is designed with high-end finishes and appliances to meet the needs of culinary enthusiasts and entertainers alike. The home is equipped with an advanced iPad-integrated automation system, providing intuitive control over all major functions of this remarkable estate. The outdoor living area is equally impressive, offering a custom grilling station, built-in media center, and covered patio designed for year-round enjoyment. Nestled along a serene tree-lined at the foothills of the San Gabriel Mountains, this property provides an exceptional blend of natural beauty and designed for modern living. Located within the award-winning Highland Oaks school district and the natural beauty of one of Arcadia's most sought-after communities. This Arcadia residence represents a rare opportunity to experience luxury living in an area known for its tranquility, prominent district, and enduring appeal.
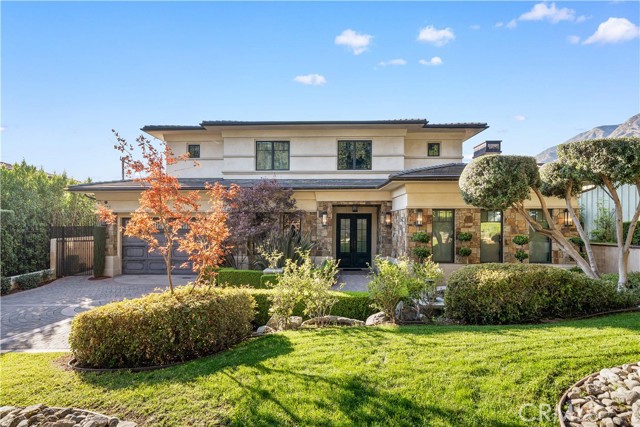
Nichols Canyon
2256
Los Angeles
$4,650,000
5,500
5
8
Architectural and artistic pedigree converge at this striking reimagined modern residence in lower Nichols Canyon once home and studio to acclaimed National Geographic photographer Gerd Ludwig. Originally designed by Youssef H. Amin, AIA, this 5BD/8BA estate features soaring ceilings, floor-to-ceiling windows, gallery-style entertaining spaces, and seamless indoor-outdoor flow with breathtaking canyon views from every room. The expansive primary suite offers a fireplace, two private terraces, an oversized walk-in closet with center island, and a spa-like bathroom bathed in natural light featuring dual vanities, a freestanding tub, and dual showers, one with a built-in steam option. Additional ensuite bedrooms showcase curated designer finishes throughout. Both living levels also include custom wet bars with wine refrigerators, elevating the home's entertainment potential. Step outside to a newly constructed entertainer's dream: an expansive deck with a sparkling pool, built-in BBQ, and bar seating, offering the ideal backdrop for alfresco dining and sunset lounging. Additional amenities include an elevator from the garage to the main entrance and a spacious two- car garage. Private, gated, and just minutes from Hollywood, Runyon Canyon, and the Sunset Strip, this home is a rare fusion of creative legacy, refined design, and modern luxury in the heart of the Hollywood Hills.

Mulholland
30884
Agoura Hills
$4,650,000
0
1
1
Incredible 40-acre mountain top compound with two helicopter pads, luxury glamping tent, pool, numerous entertaining areas and breathtaking 50-mile views. The property features one-of-a-kind privacy and several flat manicured areas perfect for events. A stunning outdoor kitchen is custom built into a massive sandstone boulder formation and features a custom fireplace with outdoor TV. The glamping tent is built on a true foundation with wrap-around decks and appointed with a full kitchen, washer dryer, double vanity bathroom, king sized bed, HVAC and an outdoor shower. The pool area with its waterfall includes a jacuzzi, beautiful decking and a pool house with bathroom. This fully off grid property also provides immense peace of mind with its large solar system, propane, septic, commercial generator, artesian water well and 27,000 gallons of water storage. Its size and location are ideal for horses as it has great trails on site and nearby as well as two beautiful creeks. It also includes a beautiful Airstream trailer and everything you need to run the property including a tractor, pickup truck, UTV and equipment storage. With all its offerings and so much future potential this one of a kind property is only bound by your imagination. --As in the case of all vacant land, agents and buyers viewing this property do so at their own risk.
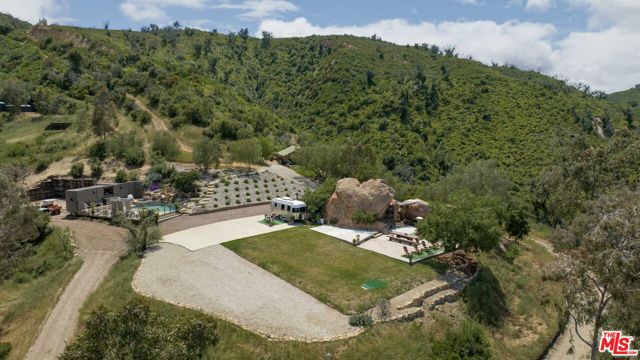
Del Gato
53330
La Quinta
$4,650,000
4,717
4
5
Panoramic mountain and fairway views from one of the best lots in Tradition! The impressive entrance is like no other. Enter through handsome Iron gates, over an arched bridge, expansive courtyard with architectural features and behold a magical view of the Santa Rosa Mountains. This light and bright home has everything you could imagine including a formal dining room, wine cellar, dual offices (4th bedroom set up as office with queen murphy bed), radiant heat, central vacuum system and much more. The perfect family home with 4 bedrooms including a casita with living room. Highest quality finishes, rich millwork and craftsmanship throughout, including hewn hardwood beams, gorgeous natural stonework & gourmet kitchen with premium appliances. Luxurious primary suite with cozy fireplace and sumptuous bath with dual vanities, dual closets, warming towel drawer, beautiful shower and jetted soaking tub. Located on the 12th fairway with stunning pool, flowing stream, built-in BBQ, and outdoor dining. Multiple outdoor spaces make idyllic settings for upscale social gatherings or private relaxation and blend seamlessly with the interior. Indoor and outdoor Sonos sound system included. There are two outdoor fireplaces and a fire pit. Welcome to a lifestyle of luxury, comfort and elegance at Tradition. Built by one of the Desert's finest contractors, Cal-Tech Development, this home is offered furnished per inventory.
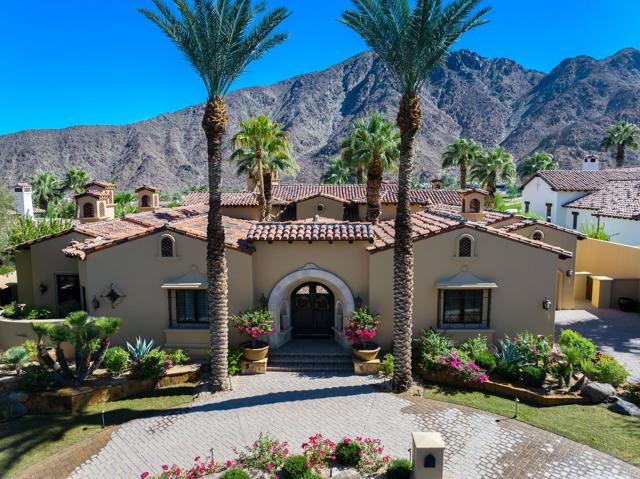
Evanview
8835
Los Angeles
$4,650,000
6,366
6
8
Motivated selleropen to all reasonable and qualified offers. Exceptional opportunity among Hollywood Hills view residences. Seller will also consider value incentives for buyers interested in acquiring both properties, including 8827 Evanview Dr. Set above the Sunset Strip, this luxury estate showcases dramatic city-to-ocean views. The 6,366 sq ft compound features six bedrooms, eight bathrooms, and a 2,000 sq ft rooftop cabana with panoramic vistas from downtown Los Angeles to the Pacific. Located on a quiet cul-de-sac off Sunset Plaza Dr, the home includes a gourmet kitchen, movie theatre, game room, office, pool, spa, sauna, and multiple terraces. The primary suite offers dual walk-in closets, dual bathrooms, and a private deck. A rare opportunity to combine two adjacent estates into a Hollywood Hills compoundideal for luxury living, income potential, or a 1031 exchange.
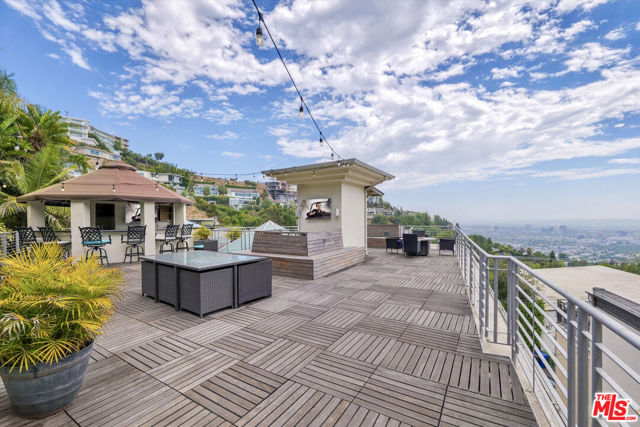
Evanview
8827
Los Angeles
$4,650,000
5,586
6
6
Motivated selleropen to all reasonable and qualified offers. Exceptional opportunity among Hollywood Hills view residences. Seller will also consider value incentives for buyers interested in acquiring both properties, including 8835 Evanview Dr. Set above the Sunset Strip, this modern estate captures panoramic views from downtown to the Pacific. Privately located on a cul-de-sac off Lower Sunset Plaza Dr, the 5,586 sq ft home offers six ensuite bedrooms, an office, theatre, billiards room with bar, sauna, elevator, and rooftop lounge with city views. The primary suite includes a fireplace, two balconies, and a spa bath with steam shower and soaking tub. Resort-style grounds feature a pool, spa, and multiple terraces. Ideal for luxury living, income potential, or a 1031 exchange.

Montgomery
2052
Cardiff by the Sea
$4,645,000
3,644
6
4
Stunning new construction in Cardiff’s iconic Walking District! 2052 Montgomery Ave blends sophisticated coastal style with spacious modern living and panoramic ocean views. This thoughtfully designed 4 bedroom, 3 bathroom, 2553 SF home showcases refined architectural details and top-tier craftsmanship throughout. Glass doors open to a spacious view deck, while a private rooftop deck elevates the experience with even more spectacular coastal panoramas. At the heart of the home is a chef’s kitchen that blends style and function with striking natural stone countertops, custom wood cabinetry, built-in panel appliances, and a massive island with bar seating. The wide-open layout flows seamlessly into the dining area and living room, creating a light-filled, contemporary space with clean lines, warm finishes, and plenty of room to entertain. A beautifully appointed 2 bedroom, 1 bath detached, 1091 SF ADU adds flexibility—ideal for extended family, guests, rental income, or a private work-from-home space. The ADU also features its own expansive outdoor rooftop deck, creating an elevated sense of independence and comfort. With a finished 2-car garage, drought-tolerant landscaping, and exceptional attention to detail throughout, every inch of this property reflects quality craftsmanship and thoughtful design. Located just blocks from Cardiff’s charming town center, you’re minutes from Seaside Market, gourmet dining, boutique shopping, and some of North County’s best beaches and surf breaks. Whether you're grabbing morning coffee, biking the coast, or watching the sun dip into the Pacific, this home places you at the center of it all. A rare opportunity to own a brand-new, ocean-view property in one of San Diego’s most sought-after coastal communities.
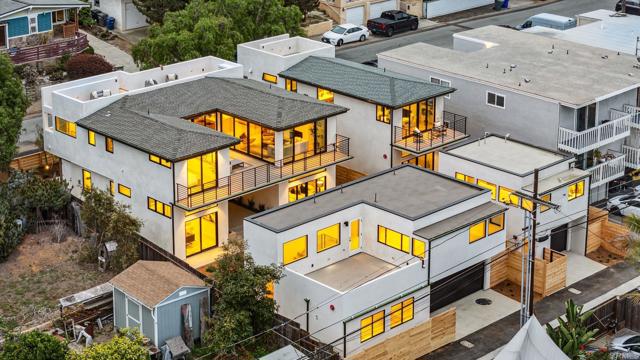
Encanto
1117
Arcadia
$4,630,000
6,626
6
7
Completely rebuilt in 2008, this elegant Georgian Colonial–inspired home offers timeless style and modern luxury. The grand foyer features a magnificent chandelier, stenciled dome, and soaring 20+ ft ceilings. A formal library with custom cabinetry and fireplace sits to the right, while a beautiful living room and formal dining room—framed by French doors—provide perfect spaces for entertaining. The gourmet kitchen showcases a large marble island, stainless-steel appliances, double ovens, warming drawers, and a full wok kitchen. The adjoining family room offers custom built-ins, a central AV console, and a full bar. Upstairs, the luxurious primary suite includes marble finishes, a steam room, jetted tub, walk-in closet, and an attached his-and-her office with a balcony overlooking the San Gabriel Mountains. A junior suite, two additional bedrooms with a shared bath, and a den complete the upper level. A rare lower level—almost impossible to find in Arcadia—features a dance studio, entertainment room, game room, bar, and an additional suite with its own marble steam shower and private exterior access. The property is finished with a three-car garage and additional guest parking.
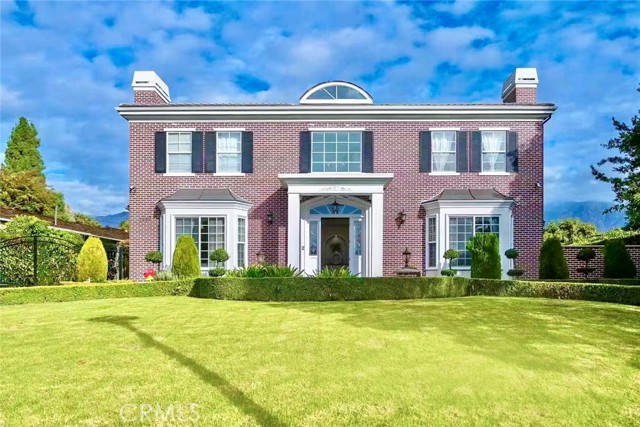
1501 Via Coronel
Palos Verdes Estates, CA 90274
AREA SQFT
6,076
BEDROOMS
6
BATHROOMS
6
Via Coronel
1501
Palos Verdes Estates
$4,625,000
6,076
6
6
A Visionary’s View Awaits Imagine waking up to panoramic ocean vistas that calm the mind and lower your blood pressure. At 1501 Via Coronel, this is not a dream-it’s your daily reality. Set on a rare 39,000+ square foot lot, securely tucked away from the bustle of street activity, this property offers a sanctuary of privacy and peace. The current 6,000+ square foot residence is complemented by resort-style amenities: a sparkling pool, inviting spa, tennis (or pickleball) court, and a lush, grassy yard-each designed for both relaxation and recreation. But what truly sets this estate apart is its potential. Opportunities like this in Palos Verdes Estates are seldom available. Here, you have the canvas to create a private compound that blends luxury, seclusion, and the raw beauty of nature-all framed by over 180 degrees of unobstructed ocean horizon. This is more than a home; it’s a retreat for those who value tranquility, exclusivity, and the art of living well. Discover a lifestyle that entertains, inspires, and endures. Properties of this caliber rarely come to market. Will you be the one to seize it?
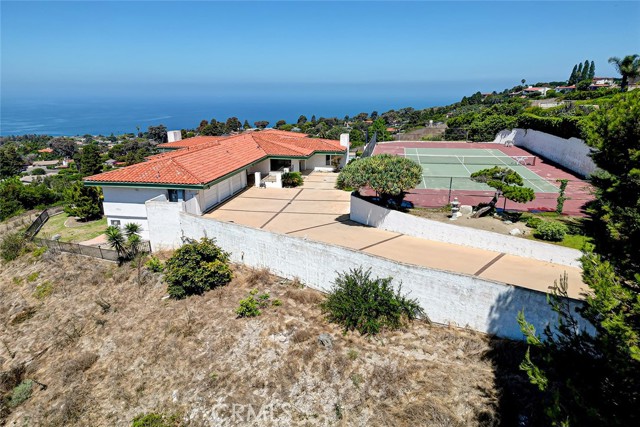
Club View
40231
Rancho Mirage
$4,604,000
4,821
4
4
Exclusive Thunderbird Estates desert modern home in the very private gated community of only 28 homes. Mid-century architect William Cody designed, the 4821 sq ft 4 bedroom 4 bath home is located on the 18th fairway of the distinguished Thunderbird Country Club with unsurpassed panoramic views of three mountain ranges; walls of glass provide for indoor outdoor living as William Cody was noted for. Complete interior remodel with high-end finishes throughout and meticulous attention to detail for the discerning, this home is move-in ready. Outside, the property showcases mature specimen low maintenance desert landscape along with plenty of space for poolside entertaining. In the community once home to Hollywood stars and industry leaders and after being off the market for over 20 years, this is an ownership and lifestyle opportunity not to be missed.
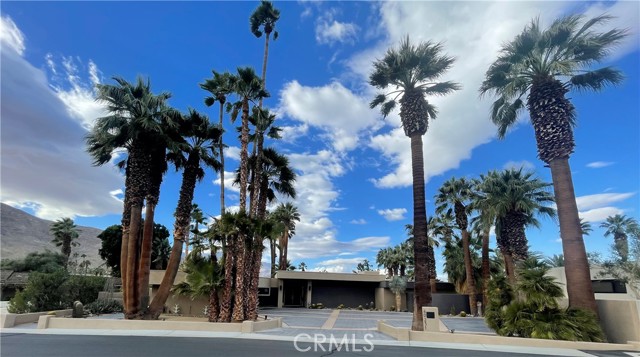
Beverly Crest
9315
Beverly Hills
$4,600,000
5,635
3
5
Experience timeless elegance and modern comfort in this beautifully designed Cape Cod home, owned and remodeled by an internationally acclaimed artist, and ideally located close to Sunset Boulevard in one of BHPO's most desirable neighborhoods. Capturing sweeping vistas of Downtown Los Angeles, this warm and inviting residence perfectly blends sophistication, creativity, and functionality. The light-filled floor plan features a welcoming living room, spacious family room, and formal dining room all designed for seamless entertaining and everyday living. The bright & spacious chef's kitchen (Sub Zero and Viking appliances) with breakfast area opens to spectacular city views, creating the perfect setting to gather and enjoy. Upstairs, the expansive primary suite offers dual bathrooms and walk-in closets, along with an additional ensuite bedroom. On the lower level, a separate, private attached apartment features its own en-suite bedroom, kitchen, living area and private entrance ideal for guests, office, staff, or a private creative studio. Enjoy true California living outdoors with lush landscaping, multiple seating areas, and a relaxing spa perfect for dining al fresco or unwinding under the stars. Additional features include a two-car garage with a direct-access elevator to the kitchen and extra on-site parking. A rare opportunity to own a remodeled, artist-owned home close to Sunset Blvd, offering stunning views, elegant design, and exceptional versatility. Tax assessor shows property as 4,569sf. Photos are virtually enhanced for marketing purposes and are not the current existing finishes/fixtures installed but are potential examples of the utilization of the space.
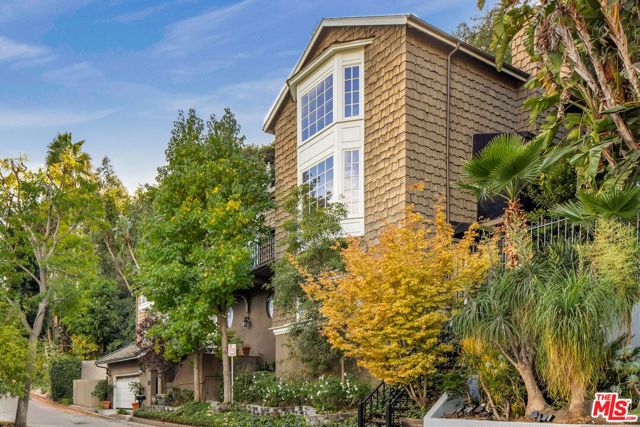
Point
39317
Bass Lake
$4,600,000
4,112
6
6
Luxury Lakefront Retreat in Desirable Whitney Cove – Bass Lake, CA 6 Bedrooms | 5.5 Bathrooms | Private 18 x24 Boat Dock with 2 EZ dock roll on Jet Ski ramps| 4112 ± Sq. Ft. Welcome to this custom-built lakefront estate in the highly sought-after Whitney Cove neighborhood of Bass Lake. Perfectly blending comfort and sophistication, this spacious three-story home is designed for the ultimate mountain-lake lifestyle, ideal as a vacation getaway, investment rental, or family compound. This retreat features 6 bedrooms, including 3 master suites, and a total of 5.5 bathrooms Main Level: Open-concept kitchen, dining, and living areas with expansive lake views and a wood burning fireplace. A master bedroom ensuite, additional guest bedroom and a half bath Second Level: Two king master bedroom ensuite, 1 guest bedroom with three trundles, 1 guest bedroom with two singles. Full hallway bathroom. Lower Level: Fully finished game and entertainment room complete with ping pong, foosball, air hockey, and plenty of gathering space, fun for all. Separate laundry Room Plus an additional 11’ x 15’.3”room, could be used as a bedroom or office space. Has an ensuite bathroom including a Finnish sauna. Step outside to enjoy three expansive decks one on every level, with panoramic views of Bass Lake and the Sierra foothills, or relax under the large covered patio with ceiling fans and ambient lighting—perfect for dining and entertaining. Additional highlights include: Private boat dock. Whole house 20Kw generator Finnish Sauna Plenty of outdoor yard space to relax, bbq, entertain guests and just steps to the water's edge. Lots of indoor storage areas 2 car garage, extra deep for all those lake toys Ample parking Short walk or drive to The Pines Village for shops, dining, and entertainment at The Pines Resort, Marina Bar and Grill and The Pines Bar. Whether for personal use or as a high-performing vacation rental, this lakefront gem is a rare opportunity to own in one of Bass Lake’s most exclusive enclaves.

Bel Aire
58
San Mateo
$4,600,000
3,664
4
5
Welcome to this stunning 4-bedroom, 4-bathroom home in the vibrant city of San Mateo. With an expansive 3,664 sq ft of living space set on a generous 8,115 sq ft lot, this residence offers comfort and style. The spacious kitchen is a culinary enthusiasts dream, featuring a gas cooktop, dishwasher, garbage disposal, island, microwave, and a gas oven. The kitchen seamlessly flows into the family room, creating a perfect space for entertaining. The home boasts elegant hardwood flooring throughout, complemented by high and vaulted ceilings, enhancing the sense of openness. The ground floor hosts a bedroom, ideal for guests and a private office. Enjoy the warmth of the fireplace during cooler months. The primary suite is a retreat in itself, complete with a walk-in closet. Practical features include a convenient inside laundry room equipped with a washer and dryer. Situated within the San Mateo-Foster City Elementary School District, this home is perfect for families seeking both luxury and practicality. Additional amenities include a two-car garage and a gym, making this residence both functional and inviting.
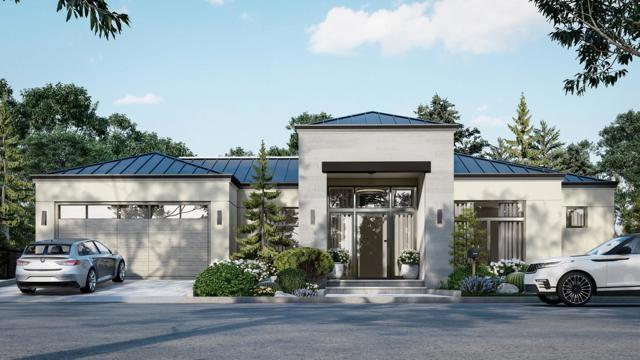
Privateer
17
Marina del Rey
$4,600,000
3,248
4
4
Stunning Mediterranean style single-family residence on one of the Marina Peninsula's most coveted walk streets, just half a block to the beach. Built in 2013, this spectacular home offers exceptional craftsmanship, modern amenities, and a versatile floor plan. Upper level features three bedrooms, including an impressive ocean-view primary suite with private balcony and a luxurious spa-like bath. The lower level includes a private bedroom/bath suite, ideal for guests, home office, gym, or rec room.The main floor is designed for seamless indoor/outdoor living with French doors opening to a spacious front patio perfect for entertaining. A spectacular rooftop deck provides sweeping ocean views and unforgettable sunsets.Property Highlights. Coveted Marina Peninsula walk street location, block to the sand. Built in 2012 rare newer construction for the area. 3 bedrooms upstairs + private lower-level bed/bath suite. Ocean-view primary suite with balcony and spa-quality bath. Large front patio opening through French doors from the living room.Expansive rooftop deck with panoramic ocean views.Surround sound throughout. Designed by a renowned Silver Strand architect. Mediterranean-inspired layout with quality finishes throughoutA beautifully appointed coastal home with an ideal blend of luxury, comfort, and rare proximity to the beach. A special offering.

716 Aspen Springs Ranch
Mammoth Lakes, CA 93546
AREA SQFT
4,758
BEDROOMS
4
BATHROOMS
5
Aspen Springs Ranch
716
Mammoth Lakes
$4,599,000
4,758
4
5
Welcome to a one-of-a-kind ranch nestled in the heart of the breathtaking Eastern Sierra, just adjacent to Mammoth Mountain. This spectacular property combines luxury, functionality, and the natural beauty of the Crowley Lake area. Designed with equestrian enthusiasts in mind, this ranch features state-of-the-art amenities and thoughtful details throughout.This ranch is more than just a property--it's an exceptional lifestyle. Whether you're looking for a private estate with expansive equestrian facilities or envisioning a sustainable sanctuary, this property offers limitless possibilities.The main house is a masterpiece of design and comfort, featuring tankless water heaters, automatic generators for both the main house and guest house, and WiFi-enabled thermostats for both homes, ensuring year-round comfort. The home also boasts heated floors in the primary bathroom and a Kohler jacuzzi bathtub, providing a luxurious space for relaxation. The main kitchen is equipped with top-tier Jenn Air obsidian 3-door French fridge/freezer, Blue Star 60'' commercial range, and Miele dishwashers, offering the perfect setup for cooking and entertaining.Equestrian facilities are top-of-the-line, including two Castlebrook Barns with a total of 10 in/out stalls, four 36'x36' covered paddocks by Priefert, a 60' round pen, and a 100'x150' arena with fine grain sand footing and an automatic sprinkler system. Fans in the barn and paddocks, along with automatic water systems, make this ranch truly self-sustaining.In addition to the main house, there are two fully equipped guest accommodations--one upstairs and one downstairs--providing complete privacy for guests and family. Separately, the ranch hand apartment in the guest house ensures that staff have their own space and entry, while three laundry rooms and multiple bathrooms throughout the property ensure convenience for all.Other amenities include a gym with mirrored walls and a barre, three-car heated garage, and a river rock outdoor wood-burning fireplace with natural propane for cozy evenings under the stars. Ring cameras throughout the property provide added security and peace of mind.The ranch also features two septic tanks, a 200-foot deep well with four air tanks, automatic propane generators, and a metal roof on both the main house and the horse barn. Every detail has been thoughtfully designed to provide comfort, efficiency, and functionality.With ample space, impeccable amenities, and a location adjacent to Mammoth Mountain, this ranch is truly a rare gem that offers both privacy and easy access to outdoor adventures, world-class skiing, and the vibrant communities of the Eastern Sierra.Don't miss your chance to own this stunning ranch--where mountain views and equestrian dreams come to life.
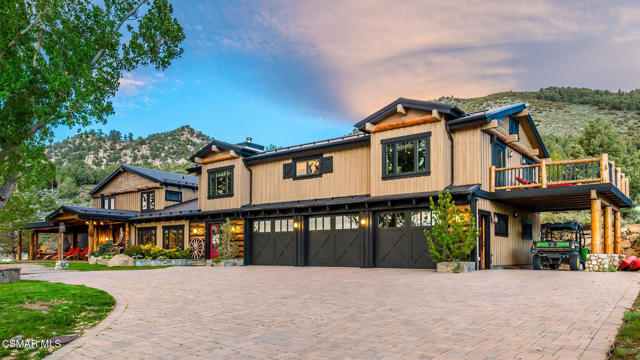
Circa Oriente
17381
Rancho Santa Fe
$4,599,000
5,562
5
6
Set atop 1.36 scenic acres, this light-filled, tranquil home offers the perfect blend of luxury and comfort for an active family. Step through the formal entry and take in panoramic views of the resort-style pool, lush, park-like backyard, and the rolling hills beyond. Designed for both entertaining and everyday living, the expansive family room flows effortlessly into the fully remodeled chef’s kitchen with premium Wolf appliances. The main level hosts the primary suite and two additional en-suite bedrooms, along with a well-appointed laundry room. The lower level offers a private en-suite bedroom a fifth bedroom with walk in closet, plus a full bath. Recent upgrades include renovated flooring throughout, custom-crafted doors, and stunning chandeliers that add an elegant glow to the living spaces. Marble floors, fresh paint, and solid 8-foot doors complete this thoughtfully updated home. All this is located within the prestigious guard-gated community of Fairbanks Ranch, offering private lakes, tennis courts, equestrian trails, and clubhouse amenities for a truly exceptional lifestyle.
