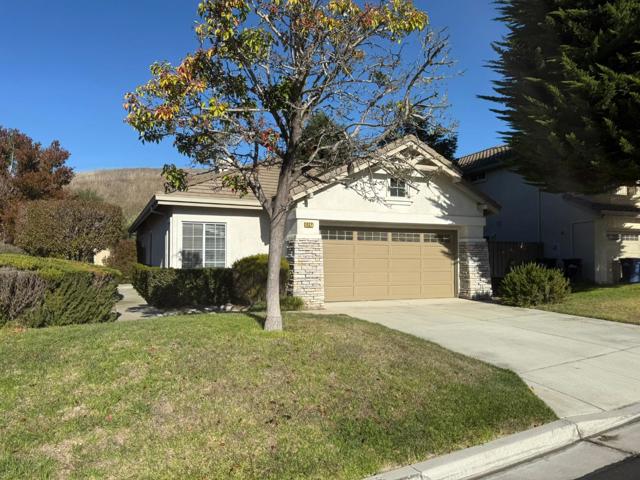Search For Homes
Form submitted successfully!
You are missing required fields.
Dynamic Error Description
There was an error processing this form.
Viola #104
1201
Glendale
$795,000
1,188
2
3
Welcome to this charming 2-bedroom, 2.5-bath condo located in the heart of Glendale. Upon entering, you are greeted by a spacious open layout featuring a large living area with gleaming tile flooring, cathedral ceilings, and a private balcony. The kitchen offers granite countertops, custom cabinetry, and appliances including a stove, microwave, dishwasher, and refrigerator. The home includes two nicely sized dual en-suites, with the primary suite featuring its own balcony and the secondary is perfect for an office or guest bedroom. Additional highlights include an in unit laundry located on the second level, fresh paint throughout, and newly replaced carpet.The unit comes with two assigned parking spaces, overhead storage, and four additional guest parking spaces. Centrally located to freeways, restaurants, markets and minutes away from the Americana at Brand and the Glendale Galleria. Hurry and come check out this unit before it's too late!! Home has been virtually staged.
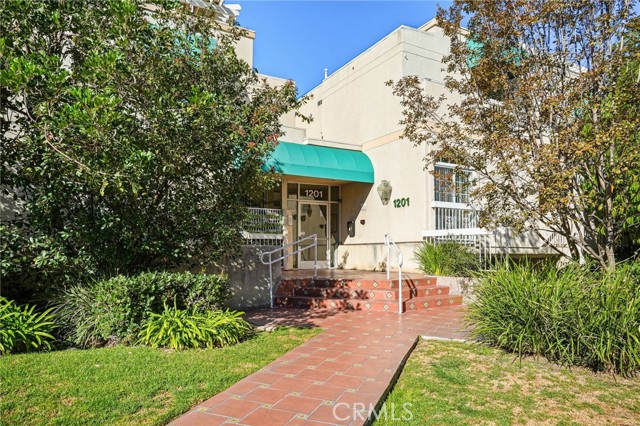
Grace
859
Palm Springs
$795,000
1,225
3
2
Trust Sale. No Court Confirmation Required. For sale after 44 years! Tastefully upgraded 3-bedroom 2 bath mid-century "Alexander" home located in highly desirable Racquet Club Estates neighborhood of Palm Springs, offering wonderful San Jacinto views. Approximately 1,225 sq ft living space on 10,018 sq. ft lot size. The home has been extensively renovated to blend modern comfort with timeless style. The spacious open concept living area features completely remodeled kitchen with all new glass top designer cabinets, luxury quartz counter-top, brand new stainless steel appliances, new luxury vinyl plank flooring throughout, remodeled hallway bathroom with new tub, shower tiles, vanity, toilet, and all new fixtures, fresh interior paint, new interior doors, new mirrored closet doors, and all new fixtures. Large windows provide abundant natural light throughout the home. A wood-burning gas fireplace creates a warm focal point in the living room, making the space ideal for everyday comfort and gatherings. The master bedroom is spacious with dual closets, and direct access to the backyard. Two additional bedrooms with ample closet spaces, and the remodeled hallway bath, offers convenient living spaces for the family. Private backyard with a refreshing swimming pool, desert landscaping, solar powered exterior lights, lounge chairs, make it an ideal space for relaxation and entertainment. The central heating and air conditioning, and the cool roof with reflective coating, make this home enjoyable for any season. Attached 2-car garage, additional outdoor space with dedicated laundry area, storage, and work area room add additional features to the home. Desert landscaping with drip irrigation, new exterior lighting in both the front and back, and mature olive trees all come together to make this home ideal for effortless outdoor living. Situated just minutes from the heart of downtown Palm Springs, Victoria Park, world-class dining, boutique shopping, art galleries, nightlife, and the iconic Palm Canyon Dr. Sold AS IS and WHERE IS, with all faults, and without warranty, express or implied. Buyer to conduct their own investigations and assume all responsibilities. Seller is a Successor Trustee, unrelated to the property owner, and cannot make any representations as to the condition or history of the subject property.
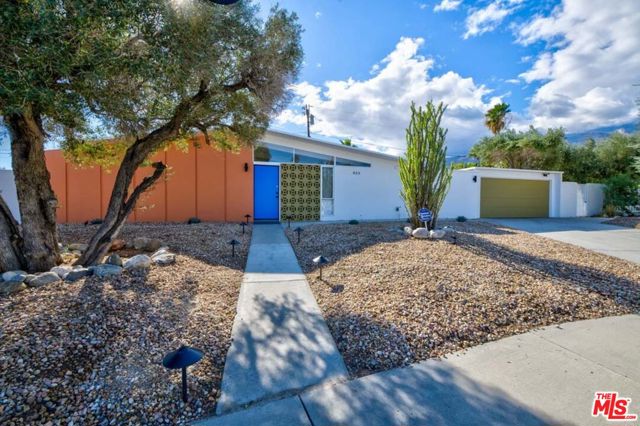
Laguna
67360
Cathedral City
$795,000
1,860
2
3
Enjoy the best in country club living in this immaculate freestanding villa, on FEE land, at the coveted Desert Princess. Sold with many of the beautiful furnishings in place, this amazing property has it all! High ceilings and an open airy floor plan lets you entertain in style. Relax in the spacious living room with its cozy fireplace and reclaimed wood shelving under clerestory windows. The large dining room leads into the kitchen with timeless granite counters, stainless appliances (including a 5 burner gas range and wine cooler) plus a freestanding island. Both large en-suite bedrooms are tucked privately down the hall, including the primary with its custom walk in closet and huge bathroom offering a large shower, separate soaking tub and double sinks. A bonus den(which easily converts to a 3rd bedroom) and separate powder room are included for your convenience. Then spread out on your covered terrace or walk across your huge private yard to your own waterfall saltwater pool and spa. Enjoy dinner and cocktail hour overlooking a tranquil palm grove and walking path with majestic San Jacinto Mountain views. A raised firepit, outdoor shower, 2 car garage, newer Culligan water filtration, a tankless water heater and too many extras to mention, completes this perfect picture. Out your door enjoy Desert Princess' resort lifestyle with a fitness center, full service spa, tennis, pickleball, bocce ball, basketball, 27-hole championship golf course with preferred tee times and homeowner discounts, driving range, 3 practice greens and golf shop with on-site professionals. The clubhouse has a restaurant and bar (and no social membership fee), homeowner discounts at the Club and the on-site Doubletree Palm Springs Golf Resort Hotel by Hilton + EV charging. You'll be minutes from downtown Palm Springs shopping, nightlife and theaters. Your HOA dues conveniently include cable tv, exterior water, trash, recycling and common landscape maintenance. With short-term rentals allowed, this home offers the perfect blend of lifestyle and investment potential. Welcome home!

Six Flags
91
Buellton
$795,000
1,036
2
2
Welcome to this inviting corner-lot home in the desirable Rancho de Maria community. This charming 2-bedroom, 2-bath residence features newer Luxury Vinyl Plank flooring, refreshed interior paint, and a recently replaced roof. A cozy fireplace anchors the living room, while tall ceilings create an airy, spacious feel. The backyard offers a lush lawn, colorful roses, and an inviting patio, a perfect for enjoying the relaxed pace of wine country living. Living in Rancho de Maria means enjoying the best of community living with access to a public golf course, tennis and basketball courts, picnic and barbecue areas, and open green spaces ideal for outdoor enjoyment. Conveniently located near restaurants, grocery stores, tasting rooms, and breweries, with easy access to Highway 101 for commuting or weekend getaways.
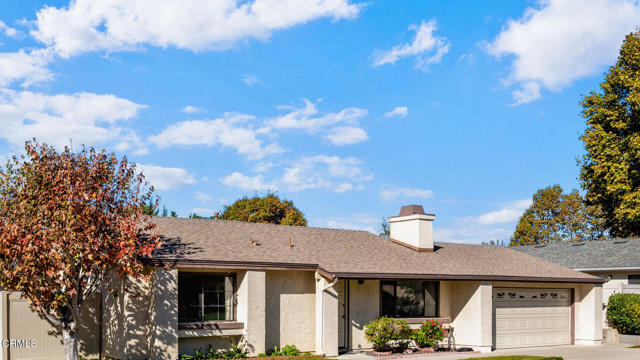
Marlee
302
Camarillo
$795,000
2,063
3
4
Stunning Park west Townhome built in 2020. Beatifully upgraded on a desirable corner lot with mountain views.This home features a bedroom and full bath on the first floor.Second floor offers an upgraded island kitchen with quartz countertop ,white shaker cabinets,Stainless steel appliances.Walk into open and spacious living room high ceiling with media niche, recessed lighting, and luxury vinyl plank flooring.Spacious primary bedroom with walk-in closet.All bathrooms have upgraded tile flooring and quartz countertops.This integrated smart home is equipped with a ring doorbell, nest thermostat, automatic faucets and moreDedicated laundry room, tank-less water heater and two car garage.Conveniently located steps away from community amenities including BBQ areas, pool and children's play ground and patio with fire place.Highly desirable location next to park, school, bike trail and shopping center.
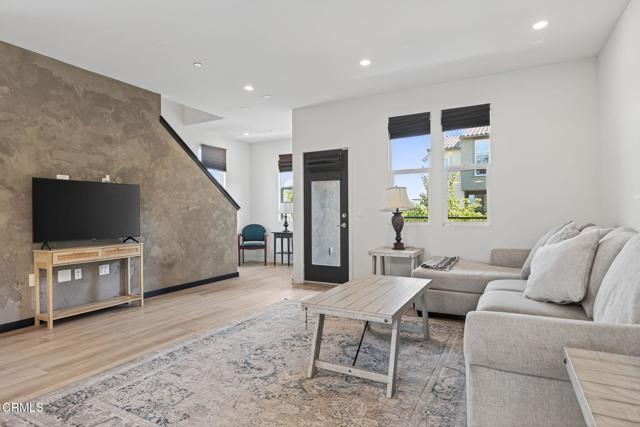
Bria
13603
Gardena
$795,000
1,702
3
4
Ultra-Captivating Three-Level Townhome with Two Primary Suites and Paid-Off Solar! Nestled in the highly sought-after gated community of Moneta Pointe, this modern 3-bedroom, 3.5-bath residence offers a perfect blend of style, comfort, and convenience. Enjoy an unbeatable location close to a vibrant array of restaurants, shopping centers, grocery stores, and major commuter routes. The open-concept main level is bright and inviting, featuring a spacious living area, dining space, and a sleek kitchen with quartz countertops, stainless steel appliances, and a large island — ideal for both everyday living and entertaining. Upstairs, you’ll find two generously sized primary suites, each with its own full bath and walk-in closet, providing flexibility and privacy. The lower level offers an additional bedroom and bath, perfect for guests or a home office setup. Additional highlights include luxury vinyl flooring, upgraded fixtures, recessed lighting, and an attached two-car garage. Paid-off solar adds energy efficiency and cost savings! Community amenities feature a resort-style pool, spa, outdoor BBQ area, and playground. Conveniently located just minutes from major freeways, LAX, and Downtown Los Angeles, this home offers the best of both luxury and lifestyle. Don’t miss the opportunity to live in one of the newest gated communities in Moneta Pointe by Holla Homes.
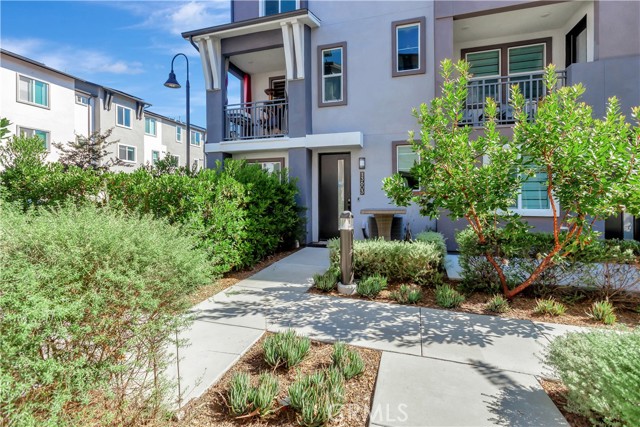
Toll Gate
53091
Idyllwild
$795,000
1,785
3
3
Welcome to Paradise! Beautiful Modern Mountain Cabin New Construction retreat in Idyllwild Pine Cove! This brand New 3 bedroom, 2.5 bathroom home spans 1,785 sq. ft. and beautifully blends contemporary design with rustic mountain charm. Enter through impressive double front doors into a spacious, open concept living area with vaulted ceilings and breathtaking mountain views. The designer kitchen features quartz countertops, a large island with seating, custom cabinetry, and warm under cabinet lighting perfect for gatherings and entertaining. Each bedroom offers French doors opening to private decks surrounded by nature. A functional mud room adds everyday convenience, while the property provides plenty of space for RV parking, ideal for adventure seekers and guests. Whether a full time residence or a weekend getaway, this new construction modern cabin home captures the best of mountain living in Idyllwild. A rare opportunity to own a New Modern Cabin retreat in one of Idyllwild's most peaceful settings!
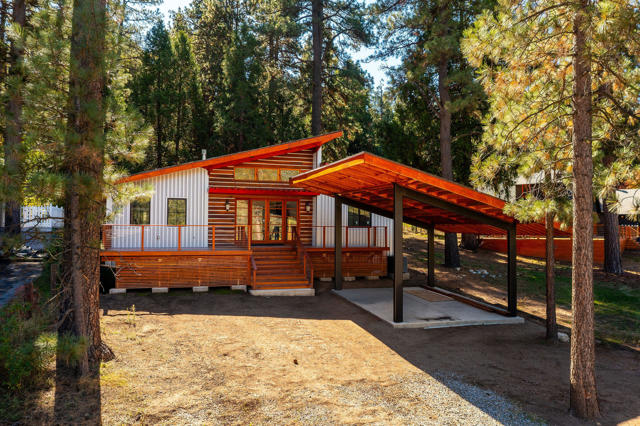
Olive Glen
11926
Los Angeles
$795,000
1,871
4
3
Beautiful Townhouse in beautifully landscaped development "Olive Glen" made for an exceptional living experience! Perfect for families and anyone looking for additional space. All three levels have been updated and maintained in designer condition by the owner so it is in move-in condition with hardwood floors, tile, modern window covering that allowing natural light throughout. The home has a 3rd level Tech Room that can be used as an office or studio space - your imagination is your potential!! Love and care shows the moment you walk into the foyer to see the lower level bedroom and bath! Gorgeous touches on all levels and a view from the 2nd floor balcony. The home has it's own park, children play area, covered picnic area w/BBQ and running/walking trails for residents and their events! This is a must see for living close to freeways, a beautiful historic golf course, shopping centers, Sofi Stadium and various options for your transportation choices!
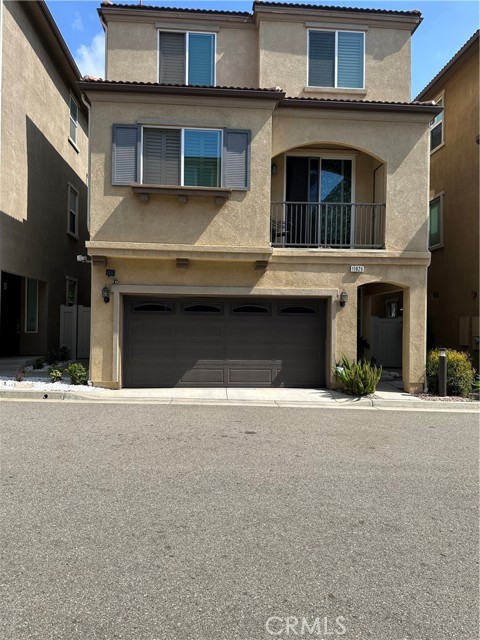
Marina Pacifica
9201
Long Beach
$795,000
1,474
2
3
Dream home potential like no other. Have you or your clients dreamt of a home where you have access to the bay, a beach, a marina for your boat and multiple pools? Sit out on your wrap around deck for a great harbor view or walk directly from your primary bedroom patio to the pool and jacuzzi! Primary bathroom shower is massive with fireplaces in both the primary bedroom & living room. A reverse floorplan allows you to soak in that ocean air as you cook up a feast in the huge kitchen with granite countertops. Step down to a cozy living room with view of the pool and marina. This property is a fixer but with so much potential you will be hard pressed to find another home that offers so much. Put your stamp on modernizing this property to be the envy of all your friends. Walkscore of 79 with amazing restaurants, grocery stores and movie theatre almost in your complex! For outdoor sporting enthusiasts you can take the kayaks onto the bay from your bedroom patio, Bike to the beach, 2nd street and multiple parks or rent a boat slip and take your seaborn vessel out for the sunset. This is an as is- Fixer sale and priced as such. Hurry with your offer today!
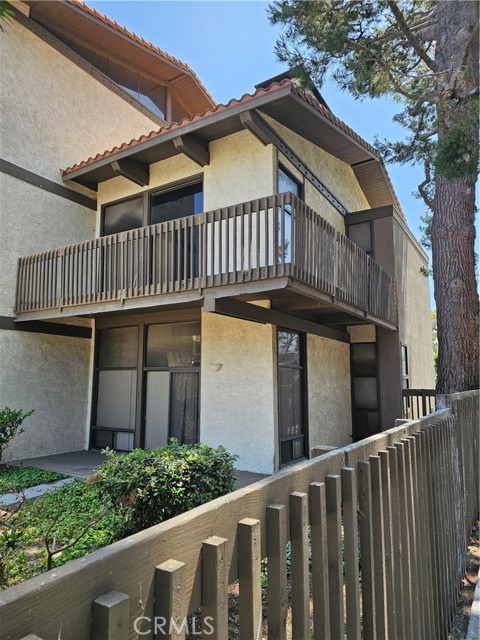
6th
5319
Los Angeles
$795,000
1,110
2
1
Property is a 3 bedroom 2 full bathrooms, Building and safety has it as a 2 bedroom 1 bathroom. the foundation is in good condition,. additional bedroom and bathroom added with out permits. Pull Record and information your self. Drive by Property only at this time. Don't disturbed the owners.
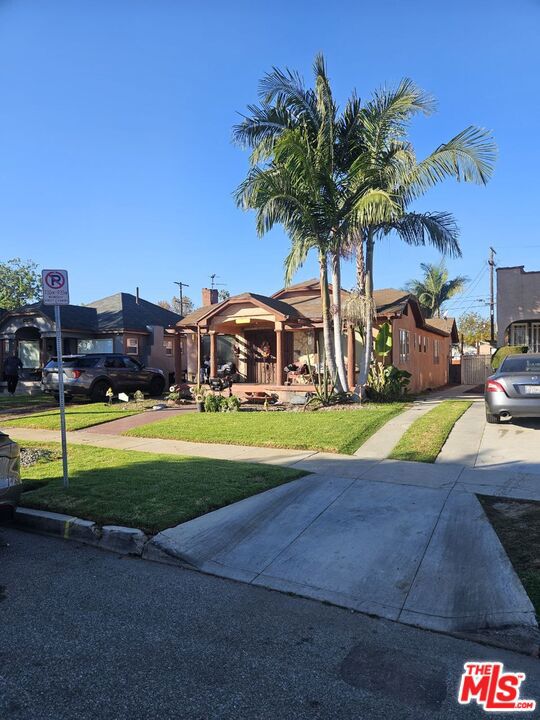
Calle Adela
320
San Marcos
$795,000
1,285
3
2
Welcome to this charming single-level home offering 1,285 sq.ft. of comfortable living space, featuring three bedrooms and two bathrooms. With its inviting layout and solid foundation, the home provides a wonderful opportunity for the new owner to personalize and make it uniquely their own! The spacious living room with vaulted ceiling enjoys a cozy fireplace and views of the backyard and rolling foothills beyond, creating a warm and inviting atmosphere. Updated vinyl windows throughout the home fill the interior with natural light, enhancing the open and airy feel. The eat-in kitchen is equipped with essential appliances and generous counter space, making everyday meal preparation comfortable and convenient. The primary bedroom is well-sized and includes an en-suite bathroom for added privacy. Two additional bedrooms are well-proportioned and flexible, ideal for guests, a home office, or hobby space! Situated on a well-maintained lot, this property offers ample potential for outdoor enjoyment. The low-maintenance front yard adds convenience, while the spacious backyard provides a planters with mature succulents and a large flat blank canvas for personalization. A covered patio is perfect for al fresco dining, morning coffee, or simply taking in the peaceful backyard vistas. Located on a quiet cul-de-sac with plentiful guest parking, this home offers both comfort and convenience. The garage offers lots of space and a built-in workshop and laundry area with electric hook-ups. LOW HOA and no Mello Roos! Gated private park for residents has walking paths and view point benches!
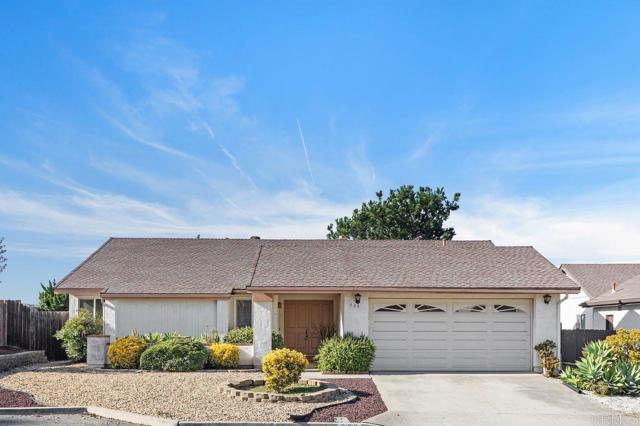
Adel
10420
Whittier
$795,000
1,480
4
2
This charming single-story residence offers 4 bedrooms, 2 bathrooms, and a 2-car attached garage situated on a cul-de-sac. Sunlight streams in, creating a bright, warm, and welcoming atmosphere. The living room features a cozy fireplace, creating the perfect focal point for gatherings and quiet evenings.The kitchen features granite countertops, in-kitchen laundry, and an adjacent dining room ideal setup for everyday living. Start your mornings on the back porch and unwind in the expansive backyard perfect for outdoor dining, gardening, or play. This home features a newer air-conditioning unit, solar panels, an updated roof, and recessed lighting throughout. With its comfortable layout, abundant natural light, and versatile living spaces, this home truly feels like a retreat. Don't miss your chance to make it your own. Schedule a showing today!
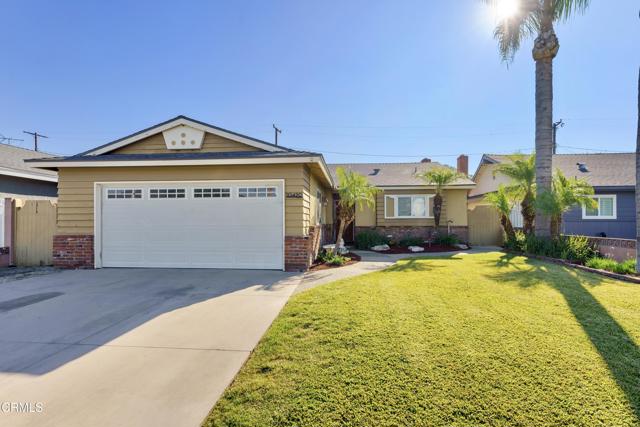
35252 Bergamot Drive lot 222
Fallbrook, CA 92028
AREA SQFT
1,806
BEDROOMS
3
BATHROOMS
2
Bergamot Drive lot 222
35252
Fallbrook
$795,000
1,806
3
2
Incredibly spacious living is yours in this single-story home at Pomelo. You’ll discover the spacious primary suite off the great room with a spacious walk-in closet. Both secondary bedrooms include roomy closets and bright windows making them perfect for a growing family or a home office.

Circle
3489
San Bernardino
$795,000
2,071
3
4
LOCATED IN THE HIGHLY DESIRABLE AREA OF SHANDIN HILLS. SURROUNDED BY MULTI-MILLION DOLLAR HOMES. SPECTACULAR CITY AND MOUNTAIN VIEWS. Newly remodeled classic charming 1930's ranch home. Still has the original coved ceilings. Three bedrooms and three and a half baths (tax records show 3 baths). Two master bedrooms. Master bath with separate tub and shower. Formal living room with impressive fireplace and sun room. Beautiful updated kitchen with quartz counters, backsplash and new cabinets. Spacious formal dining room. NEW: Flooring, interior and exterior paint, new windows, fixtures, hardware and lights, new cabinets in kitchen and baths, new roof, new appliances will be installed, new heater and air conditioning unit, closets and doors, new mirrors and fans, baseboards, counters,and some electrical and plumbing. Lush landscaping on this 19,000 square foot lot with mature trees. At night you are in a different world with the twinkling lights and bright stars. Front porch and covered back patio. Don't miss the opportunity to own this unique property located in the foothills of San Bernardino!
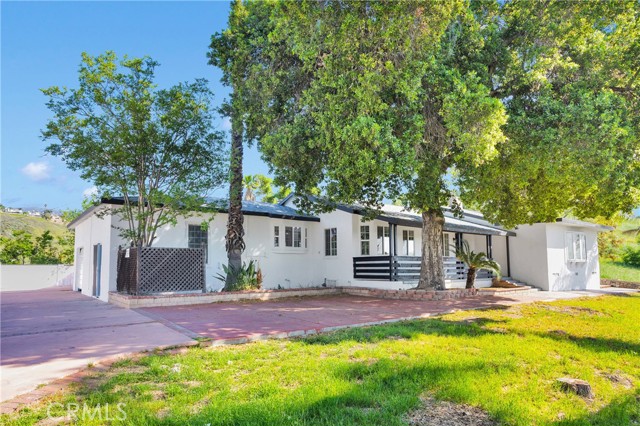
Mcgirk
11211
El Monte
$795,000
1,408
3
2
Fantastic opportunity to purchase a great family home in the great city of El Monte. The house consists of 3 bedrooms, 2 bathrooms with additional bonus rooms that can be used as bedrooms or office; the home is situated in a quiet neighborhood with great pride of home ownership; features tile and laminated flooring with spacious bedrooms. The property consists of its own driver access, large front yard with fruit trees and nice tree shade for family gatherings. Close to shopping areas and easy access to the 10, 605, and 210 freeways; DON'T miss this opportunity to own this piece of property that is close to downtown Los Angeles. Needs some TLC
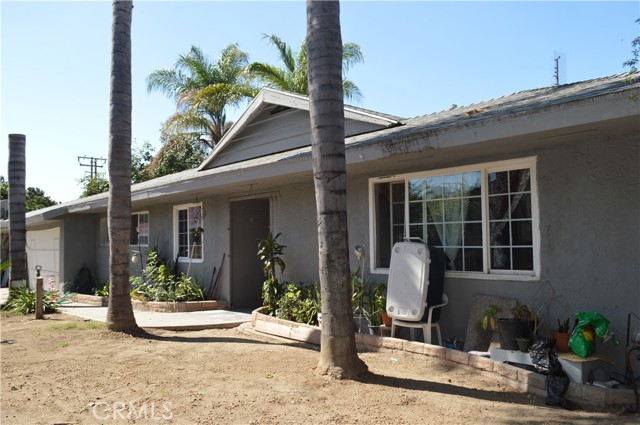
Fulton #303
4301
Sherman Oaks
$795,000
1,643
2
3
INCREDIBLE OPPORTUNITY TO ACQUIRE THIS BEAUTIFUL CONDO IN THE SOUGHT AFTER SHERMAN OAKS COMMUNITY. PLEASE REFER TO THE ATTACHMENT SECTION, PLEASE NOTE THE REPAIRS ON THE ROOF, BALCONIES & TERRACE. WE ARE PROVIDING THE APPRAISAL AND THE EXPENSES FOR THE IMPROVEMENTS SO YOU DO NOT HAVE TO DO ANYTHING TO THE UNIT, THIS IS REALLY A TURN KEY HOME. LOOK AT THE STAGED VIRTUAL PHOTOS. As soon as you enter the unit it will mesmerizes you the HIGH RISE cathedral ceiling with the Spiral staircase that brings you to the loft, with 1/2 a bathroom, and the large private terrace of about 600 sq/ft, made for entertaining in the fall nights. The living area has a cozy atmosphere with a bay window sitting and a fireplace. It also has a balcony for the warm summer nights. The kitchen has been remodeled with granite counters tops and state-of-the-art appliances. The master bedroom has a big walking closet and also a balcony. The master bath is superb. The other bedroom is very nice and large, with a large closet as well. The Bathroom has been remodeled as well with granite counter top. There are plantation shutters and french windows and sliding doors dressings. The balconies and terrace have recently benn updated and resealed in order for the occupant and the other owner below would not have any issues with water damage, please see the supplements. The whole unit has been painted for the new owners. Only few minutes away walking for all kinds of shopping, services and restaurants, really a prime location in Sherman Oaks.

Wilton
7677
Joshua Tree
$795,000
2,134
3
3
This architectural jewel sits amidst Joshua Trees on over two acres in Upper Friendly Hills. 7677 Wilton Rd is a striking Buckminster Fuller-inspired geodesic dome with soaring ceilings, dramatic skylights, and stunning views of the surrounding mountains and desert. The lower level welcomes you with bamboo flooring and a bright, open layout that flows between the living, dining, and kitchen areas. The kitchen features colorful accents and stainless steel appliances, while the spacious primary suite offers a generous bedroom, large closets, and an en-suite bath. A spiral staircase leads to the lofted second level, where two additional bedrooms with unique triangular windows overlook the grounds. A modern bath showcases designer tile and dual sinks, and a flexible bonus room provides extra living space. Designed to capture natural light and frame the desert sky, the dome's wooden hexagonal details and abundant skylights create a uniquely beautiful atmosphere. Outdoors, the property offers a wraparound deck for al fresco dining, a propane fire pit, and a hot tub perfect for stargazing. With thoughtful upgrades including a newer roof, windows and sliding doors, an updated AC condenser, refreshed baths, and a newer hot water heater, this extraordinary home blends architectural wonder with modern comfort. Whether envisioned as a serene family retreat or a one-of-a-kind vacation escape, this desert dome presents the rare opportunity to live inside a work of art.
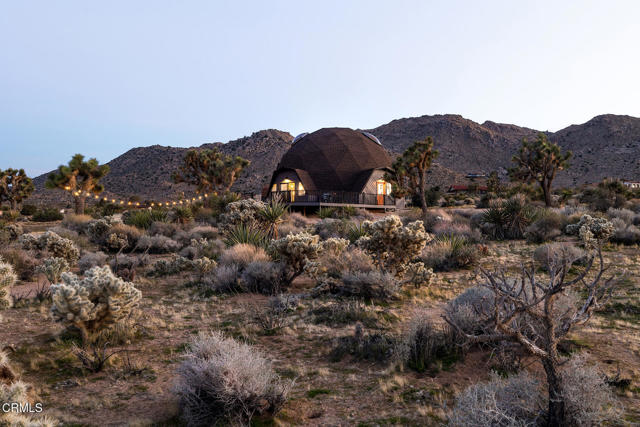
Montara
135
Aliso Viejo
$795,000
1,216
2
2
Beautiful, updated two-story corner unit offers a bright, open floor plan with vaulted ceilings, generous outdoor space and a highly sought-after dual-primary floor plan. Enjoy seamless indoor-outdoor living with a large deck off of the kitchen, perfect for morning coffee or weekend BBQs, and a private balcony upstairs for additional private space. The updated kitchen, fresh interiors, and brand-new flooring throughout make this home move-in ready. Enter from the attached garage or the front door adjacent to your reserved parking space into the spacious main living area. The space opens up with high ceilings, big windows, a family room with a gas fireplace, a dining nook, a full-featured kitchen, an expansive deck and in-unit laundry. Both bedrooms, one on the main level and one upstairs, feature their own en-suite bathroom, offering privacy and flexibility for guests, tenants or family. The prime location of the St. Tropez community offers a sparkling pool and spa, and is only steps away from community parks, a Starbucks, and just down the road from Laguna Canyon's miles of biking/hiking trails, as well as the popular Aliso Commons for shops and dining. Easy access to highway 73 makes for an easy commute to Newport/Irvine area or south to the beach cities, while you enjoy the premium South Orange County lifestyle at an affordable price.
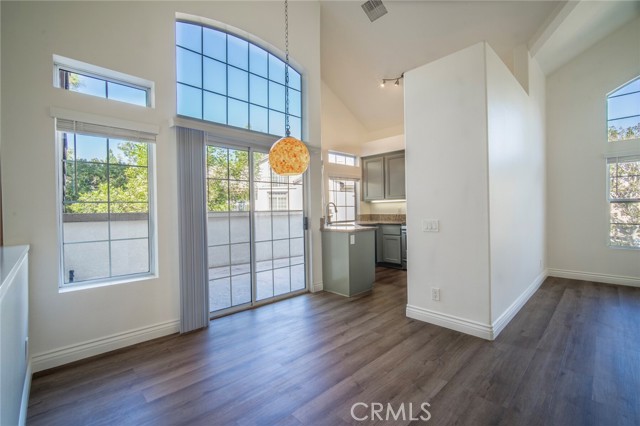
Chad
26654
Hemet
$795,000
2,818
3
3
Stunning Custom Home with Panoramic Mountain Views! Enjoy breathtaking views of the San Jacinto Mountains from this beautifully upgraded 2,881 sq. ft. custom home located in one of East Hemet’s most exclusive neighborhoods. This home features an open floor plan filled with natural light from skylights and expansive windows highlighting the spacious great room and elegant finishes throughout. The gourmet kitchen offers granite slab countertops and backsplash, a large cooking island, induction cooktop, dual ovens, built-in KitchenAid stainless steel refrigerator, and a trash compactor. An oversized breakfast bar that seats six opens to the great room, making it ideal for entertaining. The luxurious master retreat includes a two-way fireplace, travertine finishes, jetted tub, large shower with dual shower heads, makeup vanity, and a cedar-lined walk-in closet. Two guest bedrooms share a Jack-and-Jill bathroom. Beautiful crown molding, upgraded flooring, and refined details are found throughout, as well as a whole house fan and a hot water recirculating system. Outside, you’ll find a huge landscaped backyard perfect for gatherings and relaxation, with room to take in the stunning views. Additional features include RV access with fulls hookups, a large 3+ car garage with epoxy flooring, workshop, and storage area. PLUS 20 SOLAR PANEL - paid off. Don’t miss this incredible opportunity to own a fully upgraded, move-in ready home that combines elegance, comfort, and spectacular views!
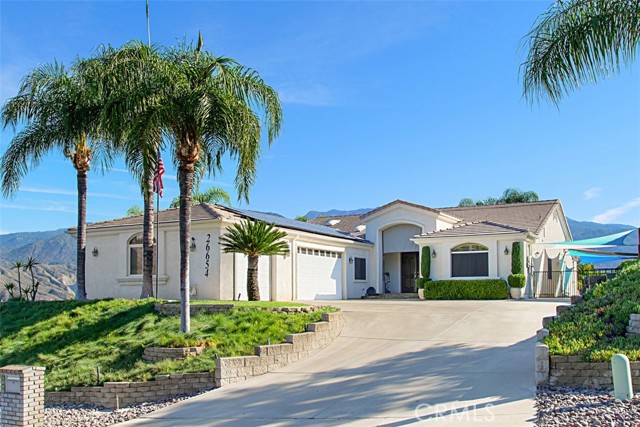
Pick
16322
Riverside
$795,000
2,442
4
2
Spacious 4-bedroom, 2-bathroom home in a desirable Riverside location. This property offers 2,442 sq. ft. of living space on an expansive 39,204 sq. ft. lot. Features include an open floor plan, large living and dining areas, and a functional kitchen with ample storage. The primary suite offers comfort and privacy with an ensuite bathroom. Additional highlights include a 2-car garage, plenty of outdoor space for entertaining, and potential for RV parking or future expansion. Conveniently located near schools, shopping, and freeway access. A great opportunity to own a large home on a generous lot in Riverside!
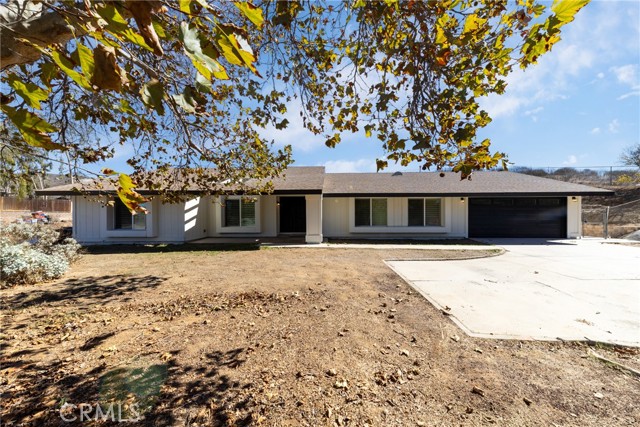
Doheny #219
906
West Hollywood
$795,000
1,218
2
2
Located in Doheny Terrace, one of West Hollywood's most amenity-rich condominium buildings, this spacious 1,257 sq.ft. 2BR/2BA condo sits at the back of the complex with a large private balcony offering ample outdoor space. Inside, the unit features hardwood floors throughout, a living room with a fireplace and wet bar, motorized blinds, and plenty of closet space. The layout includes a generous primary suite with an en-suite bath and ample storage, plus a well-sized second bedroom and an adjacent full bathroom. The kitchen has Travertine countertops and flooring and connects to the dining area. A breakfast bar area provides additional functionality. Newer windows throughout and a newer Fleetwood sliding glass door. The unit has been freshly painted along with newly-installed LED lighting in the bedrooms. The building, which sits in the highly sought after Norma Triangle, has amenities including a sparkling pool, sauna, gym, and laundry facility (in-unit laundry can be ADDED with HOA approval). Just blocks from the Sunset Strip, Beverly Hills, and the best of WeHo's dining, shopping, and nightlife. 2 gated side-by-side parking spaces (near an elevator) and low HOA dues of $682.40/mo., which includes earthquake insurance for the building. Seller to pay pending assessment, which is $87/mo. for current building improvements. Photos are virtually staged.
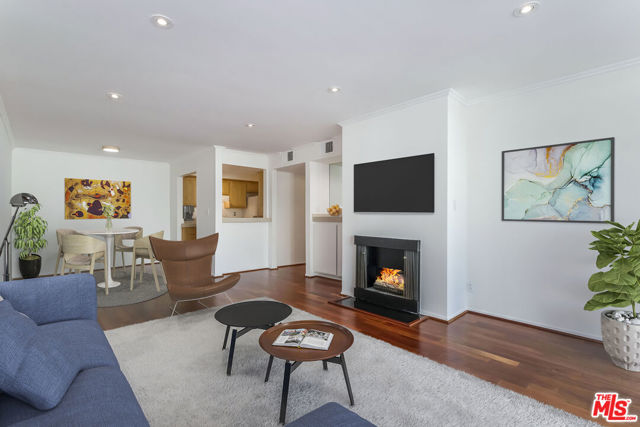
Linden Sreet
2417
Oakland
$795,000
1,401
4
2
Step into this beautifully refreshed Modern Craftsman-Shingle home in the heart of Oakland! Behind the private gated entry, you’ll find a warm blend of vintage charm and modern comfort. The classic wood shingle façade, arched front window, and inviting porch set the tone for a space filled with natural light and character. Inside, enjoy an open and airy layout with stylish finishes, updated systems, and thoughtful details throughout. The elevated main level provides privacy and views, while the gated driveway and low-maintenance landscaping add convenience and curb appeal. Perfectly located near parks, cafes, and easy freeway access—this home combines timeless architecture with contemporary living in one of Oakland’s most vibrant and walkable neighborhoods.
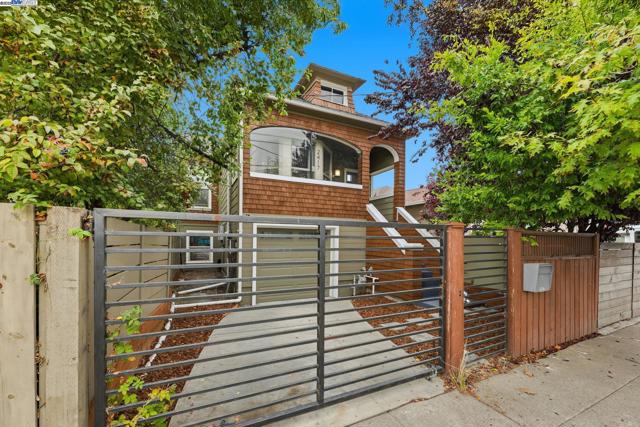
Northern Railway
190
$795,000
1,360
3
1
Hidden in the wooded folds between Oakland and Moraga, this former Stationmaster’s home is one of Canyon’s most eclectic retreats, a redwood cabin perched above a ravine where light, air, and creativity converge. Reached by a narrow, illuminated footpath that winds through the trees, the home feels both secluded and alive with its surroundings. Once rumored to host musicians of the psychedelic era, it remains infused with that spirit of originality and calm. Inside, rustic board-and-batten rooms open to forest-view decks. The kitchen’s vintage Wedgewood stove and peace-sign floor recall Canyon’s freewheeling past, while the window-wrapped living room and river-rock fireplace invite reflection and connection. Three bedrooms are linked by ship-style ladders, adding to the home’s character and sense of adventure. Water is drawn from a private spring; electricity and propane service the essentials. The meditation loft above the washhouse (with washer & dryer) provides a quiet refuge for writing, painting, or simply listening to the seasonal creek. Just minutes to Moraga, Oakland, and San Francisco, yet a world apart, with an authentic blend of history, artistry, and nature.
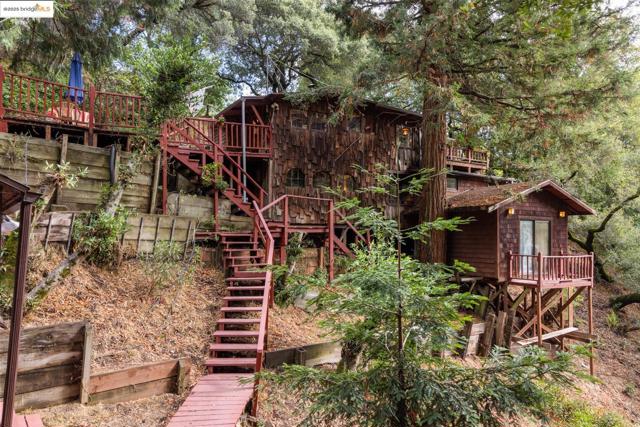
Linda Vista
3032
Alameda
$795,000
1,280
3
2
Welcome to 3032 Linda Vista in Alameda's desirable Casitas HOA. This 3 bedroom, 1-1/2 bath Townhome has been thoughtfully updated and is move-in ready. The unique location is setback from a serene greenbelt, while kitchen window views of the picturesque landscape, provide a wonderful setting for starting or ending one's day. Meal preparation from the heart of the home will be enjoyable thanks to ample quartz countertops and new stainless steel finish appliances & sink. The adjacent great room connects wonderfully to the private patio, providing the opportunity for indoor/outdoor living and entertaining. The Casitas Clubhouse and pool are nearby for additional outdoor enjoyment. For privacy, bedrooms are situated on the second floor. The primary bedroom is spacious and offers a walk-in closet. Its beautiful picture window is perfect for sunset viewing. An interior laundry room and detached 2-car garage, additional features of this beautiful home. Area amenities include many parks, lagoon & bayside paths, proximity to highly rated elementary schools and Corica Park Golf Course. Commuters will enjoy the proximity to the Harbor Bay/SF Ferry, OAK Int'l Airport and 880. Stop by for a visit! Alameda~Island Living at its Best!
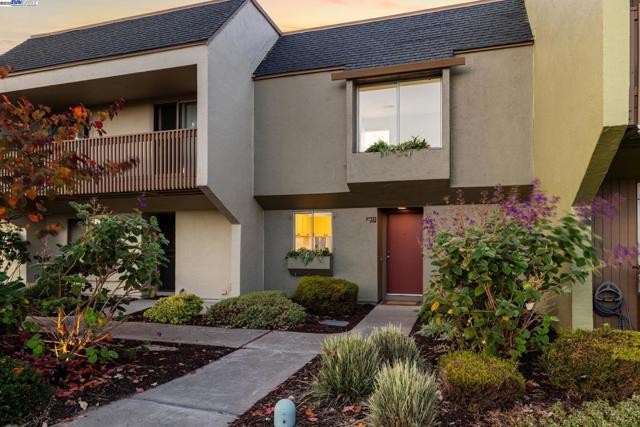
Sunnymere
6440
Oakland
$795,000
2,800
4
3
This two-story home is bright and spacious. Home features 2 family rooms, one upstairs and one downstairs, a kitchen with a breakfast bar and nook and formal dining room. Large family room has a patio door to the back yard, tiled floor, and a pellet stove for additional heating. Terraced yard has options for planting and entertaining, with a patio on the lower level and an upper deck off one of the bedrooms. This home is close to freeway on-ramps and within walking distance of an elementary school. It is minutes from shopping in the Redwood Heights, Laurel, and Dimond Districts, as well as Montclair and San Leandro.

orange
652
El Cajon
$795,000
940
2
2
Front house is a 2BR 1 BA and rear house is a Studio above a 2 car garage on a large lot with alley access. Both units have remodeled kitchens and baths. New vinyl flooring. Double pane windows. New roofs (2025) on both structures. Upgraded electrical panel. ADU potential.
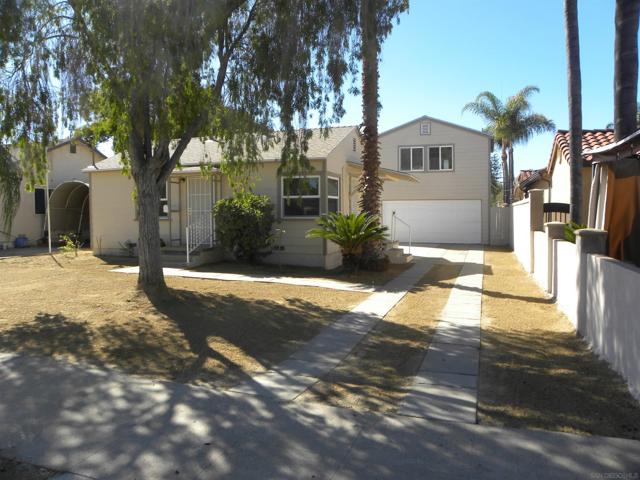
Via Alicante
3430
La Jolla
$795,000
1,140
2
3
come see the perfect blend of comfort, convenience, and style in this adorable 2-bedroom, 2.5-bath condo. Located near UCSD, University Town Center Mall, trolley station, this home offers easy access to dining, shopping, entertainment, and transportation. Step inside to a bright, inviting living space with a thoughtful layout that flows seamlessly from the living room to the kitchen and dining areas. Bedrooms are generously sized. Full garage for easy access to your home. Guest bath is downstairs main floor. Enjoy the quiet, well-maintained community and take advantage of nearby amenities while being just minutes from campus and shopping. Perfect for students, professionals, or anyone seeking a low-maintenance, move-in ready home in a desirable location. Don’t miss the opportunity to make this charming condo your own!
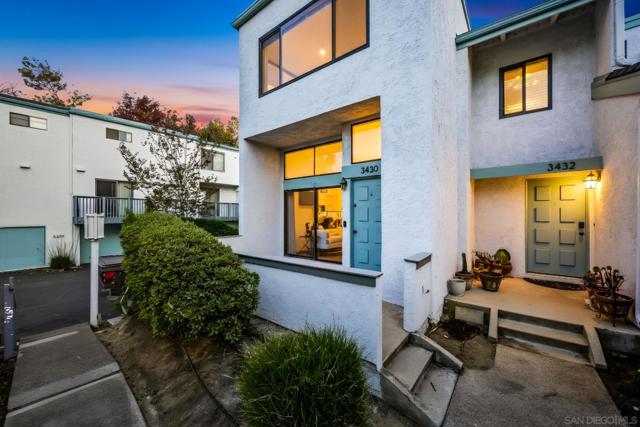
Sunriver Ln
6857
Vallejo
$795,000
2,799
4
3
VIRTUALLY STAGED. Welcome to Eagle Ridge, where sweeping views of the rolling hills set a serene backdrop for elevated living. Ideally located near the Blue Rock Springs Golf Club, this beautifully maintained 4-bedroom, 3-bath home offers 2,799 sq. ft. of refined comfort with a spacious 3-car garage. A grand, light-filled foyer showcases a stunning staircase and opens to soaring ceilings, formal living and dining room, and an inviting open-concept kitchen and family room with a cozy fireplace and newly appliances. The thoughtful layout includes a generous bedroom and full bathroom on the main level, perfect for generational living, extended guests, or a private workspace. Upstairs, the luxurious primary suite features a gas fireplace, reading nook, walk-in closet, spa-like bath, and a private balcony capturing breathtaking hillside views. Additional highlights include fresh interior and exterior paint, an upgraded laundry room with premium appliances, and well-sized secondary bedrooms offering comfort and versatility. The backyard is a peaceful retreat with low-maintenance landscaping, exotic fruit trees, and two charming gazebos ideal for relaxing or entertaining while taking in the surrounding natural beauty. Truly an exceptional offering in the desirable Eagle Ridge community.
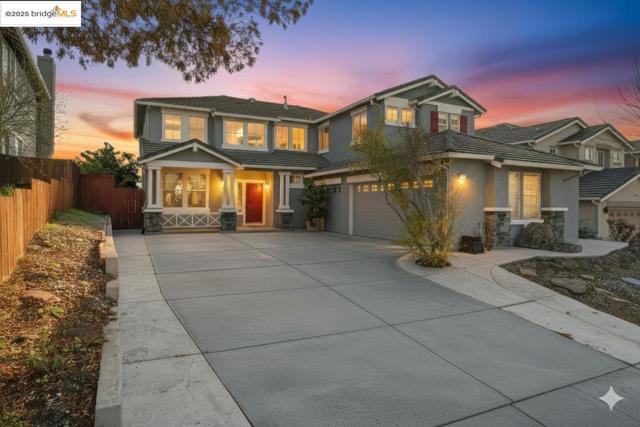
Acclaim
19371
Salinas
$795,000
1,113
3
2
Welcome to this charming 3-bedroom, 2-bathroom home located in the beautiful Las Palmas 2. Spanning 1,113 square feet, this residence offers a blend of comfort and functionality. The kitchen is well-equipped with features such as a gas oven, microwave, dishwasher, and refrigerator, complemented by tile countertops and an exhaust fan for efficient cooking. The interior boasts a mix of carpet, hardwood, and tile flooring, while the living room enjoys high ceilings and a cozy fire place perfect for relaxation. Bedrooms come with ample storage, including a walk-in closet in the primary suite. For your laundry needs, there are electricity hookups (110V and 220V) and a gas hookup available in the garage. This home is part of the Spreckels Union Elementary School District. Additionally, residents can enjoy a community pool with an in-ground pool and spa/hot tub. The home also features energy-efficient elements like double pane windows and insulated walls. Back yard is private and the home backs up to the mountain. Hardwood floors just got refinished and interior paint as well! Don't miss the opportunity to make this Salinas home yours!
