Search For Homes
Form submitted successfully!
You are missing required fields.
Dynamic Error Description
There was an error processing this form.
Lions Peak
1305
San Martin
$4,598,000
5,196
4
5
A rare offering in one of Silicon Valley's most exclusive gated enclaves - Cordevalle Vineyard Estates. Nestled on a private lane and surrounded by rolling hills and vineyards, this is one of only three estate homes gracing the edge of Cordevalle's World-Renowned Golf Course. This exceptional single-story residence offers privacy, elegance, and access to resort-style amenities. Designed for indoor-outdoor living, the home features expansive entertaining spaces, a resort-caliber pool, an outdoor kitchen with wood-fired pizza oven, and a private gym. Inside, sophistication continues with four (4) spacious bedrooms, each ensuite and tastefully appointed with its own private bath. The location is prime. Situated on the desirable west side, just off the Southern Santa Clara Valley Wine Trail, and mere minutes from vibrant downtown Morgan Hill. You'll enjoy close proximity to Michelin-rated dining, major shopping, and the exclusive Cordevalle Golf, Tennis & Spa Resort, just beyond your doorstep. Isn't it time you love where you live?
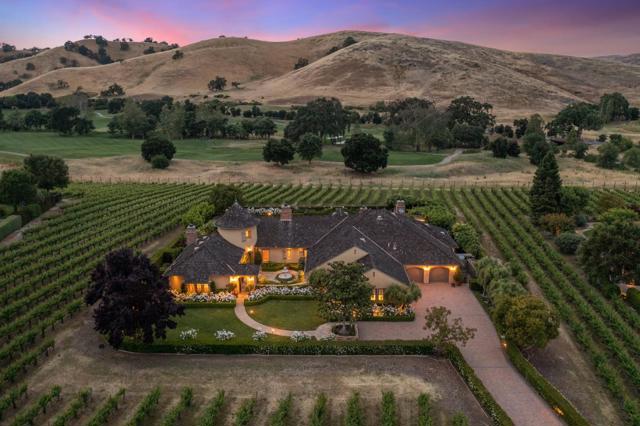
Pepper
106
Burlingame
$4,595,000
2,895
3
3
COURTYARD MANOR AT BURLINGAME PARK: ONE OF BURLINGAME'S PRETTIEST HOMES AT THE #1 ADDRESS IN TOWN! Magical English Country Retreat Comes to Life...expanded and renovated with Wow Factor elegance inside and out: Begin with heartwarming curb appeal and a signature courtyard. Huge room sizes, classic character with modern livability. Two-story entry. Indoor/Outdoor flow with courtyard, brick terraces, lavish private gardens, and garden pavilion. Upstairs architectural drama sweeps you away with towering ceilings up to 17 ft. and an unrivaled luxury master suite with fireplace, private balcony, and sumptuous full-size en suite bath. | Four woodburning fireplaces | Cozy Family Room off kitchen has potential as 4th bed including adjacent full bath | Don't miss the formal rose garden terrace | Incredible privacy and the feeling of your own tucked-away European retreat | Walk to downtown Burlingame Avenue in minutes, shouldered by high value estates reaching $17,000,000....Timeless!
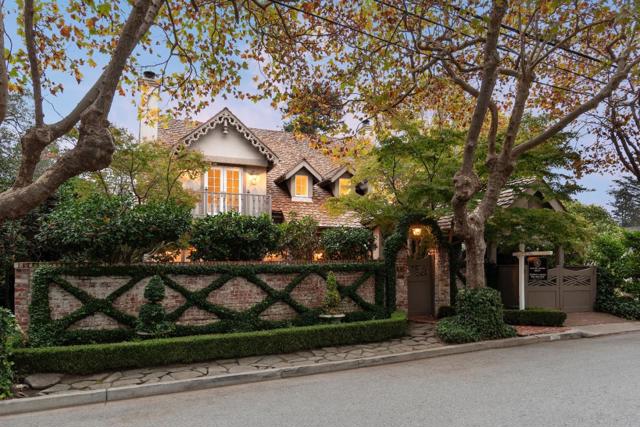
Mission 4 NE of 10th
Carmel
$4,595,000
2,322
4
4
Nestled in the heart of downtown Carmel-by-the-Sea, this newly constructed, exquisite 4-bed, 3.5-bath luxury cottage is a rare blend of Carmel charm and refined craftsmanship. Designed by renowned architect Claudio Ortiz, every detail speaks to timeless elegance and California coastal living. Through the arched front door you are welcomed into a warm and inviting stained redwood accented home with a vaulted-ceiling living room adorned with custom shelving, gas fireplace, and radiant hydronic heat beneath engineered wood floors. The gourmet kitchen features a quartzite Taj Mahal island, skylights, and seamless flow to an Italian travertine deck, perfect for indoor-outdoor entertaining. Large windows with custom UK-imported hardware flood the home with southeast light. The main-level primary suite has a spa-like bath with a walk-in shower, underlit honey onyx counters, and a walk-in closet. Downstairs offers 3 bedrooms, a laundry room, family room, and 2 guest baths. Thoughtful details include a fresh air system, solar efficiency, tankless water heater, grade level 5 hand-troweled walls, and Montebella onyx bath counters in the guest bathrooms. With restaurants, shops, and beaches within walking distance, this is the perfect place to unwind after exploring Carmel.
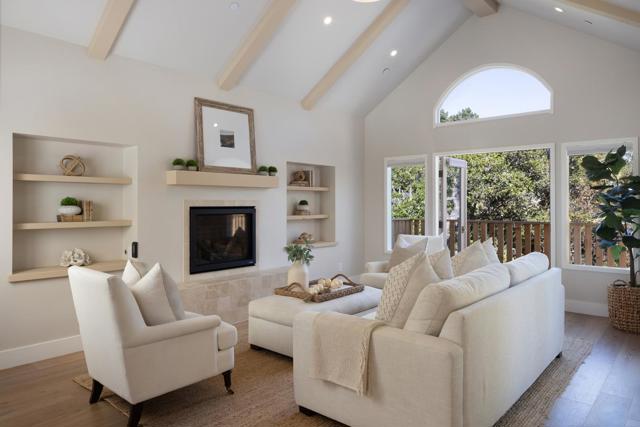
Via Aguila
2009
San Clemente
$4,595,000
4,409
5
6
This light-filled home is set on a premier San Clemente terrace, with sweeping 180-degree ocean, Catalina, and city light views in a refined coastal setting. This private enclave is a thoughtfully designed 4409 sq ft estate, featuring 5+ bedrooms and 6 bathrooms. A Dakota stone pathway leads past Cypress and a majestic olive tree, setting the tone of timeless European influences with quintessential Southern California style. Inside, a voluminous entryway with Versailles-pattern limestone and custom ironwork handrail, leads to vaulted ceilings, carved stone fireplaces, and generous living spaces with seamless indoor-outdoor flow. The sunny attached casita, with ADU possibilities, has a private entrance, full bath, and temperature-controlled wine room that is ideal for guests, creative use, wine pairing, or a wellness studio. The panoramic ocean views are on full display from most every room. The eat-in family kitchen is cooking, showcasing top-tier appliances, a statuary marble island, honed black marble countertops, a large pantry and open wood shelving. Even the kitchen sink has amazing views. Off of the kitchen is a den/tv room with an amazing hand carved fireplace, wine fridge and more sit down ocean views. A second, main-level guest suite with full bath adds flexibility for all. The formal living room soars with 22 foot ceilings, walls of glass, and another amazing hand carved stone fireplace. The dining room has perfect ocean views. The primary suite is a true retreat with commanding ocean views a custom built walk-in closet, and glass doors that open to a breathtaking sundrenched deck with panoramic ocean views. The primary bath is a luxurious retreat with custom stonework, and a soaking tub with an ocean view. Outside, enjoy an expansive French limestone patio with French limestone columns under a huge trellis. Towering palms frame the solar heated French blue pool with waterfall spa and the custom Dakota stone and limestone finished fireplace. A sleek glass back fence offers unobstructed views. The teak outdoor shower adds a luxurious resort touch. Located at the end of a quiet cul-de-sac within the prestigious guard-gated community of Marbelhead, this home offers a 3-car garage and 3 additional parking spaces in the driveway. Moments from world-class beaches, restaurants, shopping, schools, and recreation. This is a rare coastal-soul offering combining elegant craftsmanship, ocean view serenity, and resort-caliber amenities.
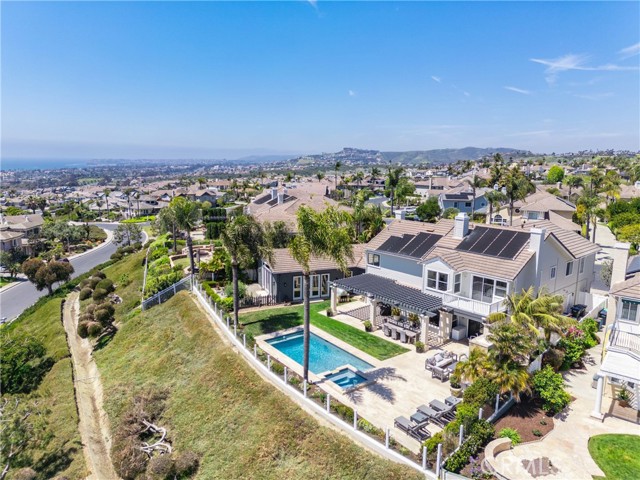
Grand #2204
1155
Los Angeles
$4,595,000
3,670
3
4
The Penthouse Residence at the Evo - the most refined offering in downtown Los Angeles. Designed and curated by Hawk and Co. for the discerning palate; suspended ceilings and foyer of hand-troweled, Venetian plaster, chevron inlaid flooring, dual sided Fireplace, automated linen drapery, Poggenpohl cabinetry and Miele appliances. Each room is framed in floor to ceiling sliders that open to the downtown skyline. The home's lighting, shades, music and security are navigated with Control 4 smart home technology. 3 bedrooms, 4 bathrooms and +3,600 sq. ft. of indoor living space, perched on the 21st floor. One of the largest rooftop balconies in downtown, measuring over 2,500 sq. ft, puts the total living space at over 6,000 sq. ft. The home is scaled to be intimate enough for 2 - or expansive enough to entertain 200. Located in the heart of South Park, with easy access to the Crypto.com Arena, LA Live, the Orpheum, Bottega Louie, Whole Foods, and the finest eateries in the city. One block away, catch the Metro to Santa Monica, Hollywood or to Union Station with access to the entire coastline. The building has 24 hour security and concierge service, a rooftop pool, fitness center, some of the lowest HOA dues downtown and 3 side-by-side parking spaces on the ground floor (a rarity), which can be rented out to other residents for a monthly income, if desired. One of the most unique residences in all of downtown, with an attention to finish and sophistication that is unrivaled. Proximity and privacy - the city is yours.
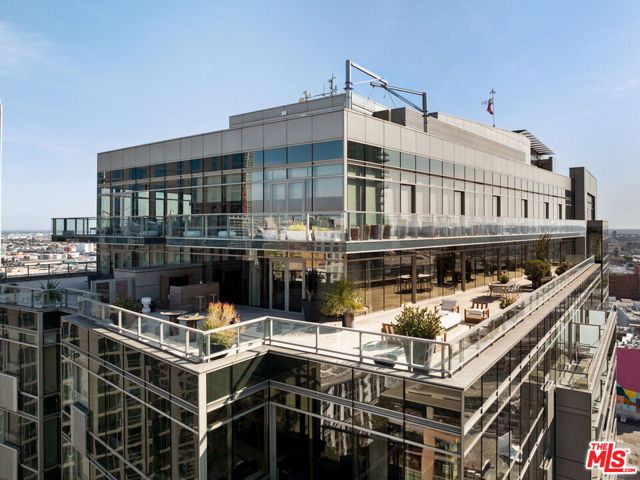
Heathercliff
29328
Malibu
$4,595,000
3,685
6
6
Tucked behind private gates, this contemporary coastal residence blends refined indoor-outdoor living with exceptional space and flexibility. At its heart lies a sun-drenched, oversized backyard an expansive grassy lawn perfect for entertaining, play, or future pool plans. Raised vegetable garden beds and a detached storage structure add charm and function, while a separate gym/additional garage that opens to the yard offers the perfect setup for workouts, creative pursuits, or extra storage. The five-bedroom, five-bath main residence is filled with natural light, featuring generous living and family rooms and a large chef's kitchen designed for gathering and connection. The luxurious primary suite is a private retreat, featuring a wood-burning fireplace and dual walk-in closets. A separate one-bedroom, one-bath guest suite complete with a full kitchen and private entrance is currently leased at $4,000/month, offering a valuable income stream or a turnkey space for extended family or visitors. Thoughtfully designed for comfort, lifestyle, and future potential, this rare offering is moments from the coast and ideal for those seeking space, privacy, and ease.
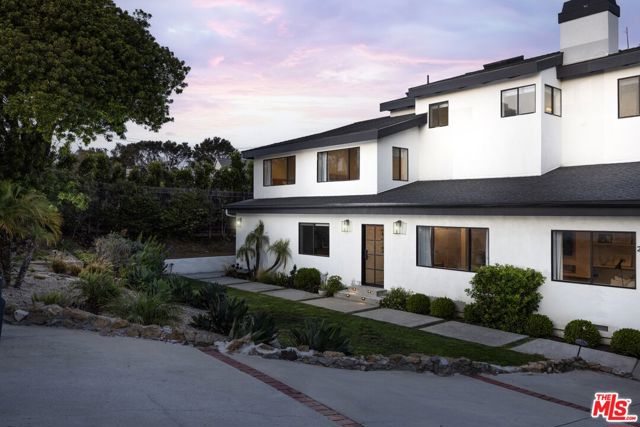
Aura
5349
Tarzana
$4,595,000
6,725
6
8
Located on a serene cul-de-sac in the highly sought-after flats of Tarzana, south of the Boulevard behind gates, this is truly a master-planned estate. Surrounded by other distinguished estate homes, the property welcomes you with a circular driveway leading to double iron doors and an elegant and well-designed interior. This exceptional estate offers 6,725 square feet of living space with 400 additional square feet of outdoor cabana space , featuring 6 spacious bedrooms and 8 luxurious bathrooms.The grand living room with soaring 22-foot ceilings creates a bright and open atmosphere, with large windows that flood the space with natural light.The expansive lower level seamlessly connects a family room, a stylish bar area, a formal dining room, and two additional flexible rooms. The chef's kitchen is a culinary masterpiece, featuring top-of-the-line stainless steel appliances, a 6-burner stove, double ovens, a central island, a butler's pantry, and a large walk-in food pantry, offering both beauty and efficiency.Upstairs, a grand iron staircase leads to a loft-enclosed room and four generously sized bedrooms, each with its own full bathroom. The primary suite is a serene retreat, complete with two walk-in closets, a spacious ensuite bathroom with a steam shower, and a private balcony that overlooks the pool and expansive half-acre backyard. Additionally, a junior suite provides another inviting living space.Set on over half an acre of park-like grounds, the property features a sparkling pool and spa, a newly built ADU/pool house, an outdoor kitchen with dining space, and a pergola for al fresco entertaining. A custom basketball court adds to the appeal, while lush privacy hedges surround the yard, creating a private oasis. This property exemplifies the height of luxury living, where flawless design and outstanding craftsmanship come together. Enjoy all that Tarzana has to offer, with upscale dining, trendy shops, and entertainment just moments away.
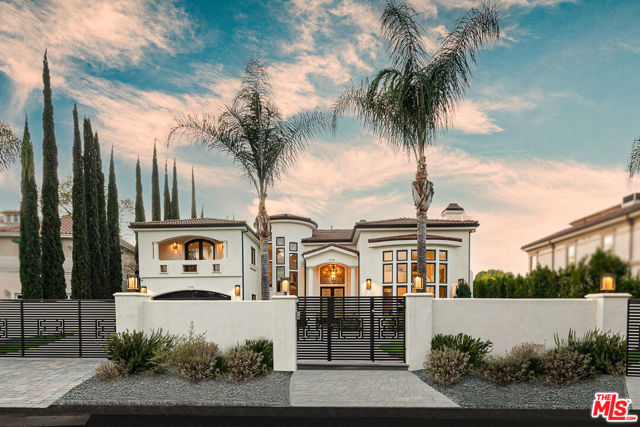
Galahad
6015
Malibu
$4,595,000
5,665
5
5
Welcome to one of the BEST BUYS in all of Malibu! Priced at $838/SqFt. This California meets Tuscan Estate is the perfect home that offers Ocean and Mountain views, Pool, Jacuzzi, is privately gated, lush landscaping and is located on a cul de sac street. Step inside to soaring ceilings, exquisite limestone flooring, and a bright, airy interior that enhances the home's spacious and open design. The estate's exceptional craftsmanship is evident in the elegantly appointed library, formal living, and dining rooms. Wide-plank oak flooring flows effortlessly through the inviting family room, chef's kitchen, and charming dining nook, where garden and ocean views create a picturesque setting. French doors open to a resort-style backyard featuring multiple entertainment spaces, stunning vistas, and a recently renovated pool and spa. A lush side yard serves as a tranquil retreat for various activities. The lower level includes two en-suite bedrooms, a laundry room, and a powder bath, while a striking custom wrought-iron spiral staircase in the grand rotunda leads to the upper floor. Wake up to breathtaking ocean views in the primary suite, complete with a private balcony, an oversized soaking tub, a large shower, and dual walk-in closets. Two additional generously sized en-suite bedrooms provide a peaceful ambiance with serene mountain views. This stunning estate is perfectly situated just minutes from world-class dining, pristine beaches, and breathtaking hiking trails. Whether you're exploring the vibrant Malibu scene or unwinding in your own private paradise, this estate provides the perfect blend of luxury, comfort, and convenience.
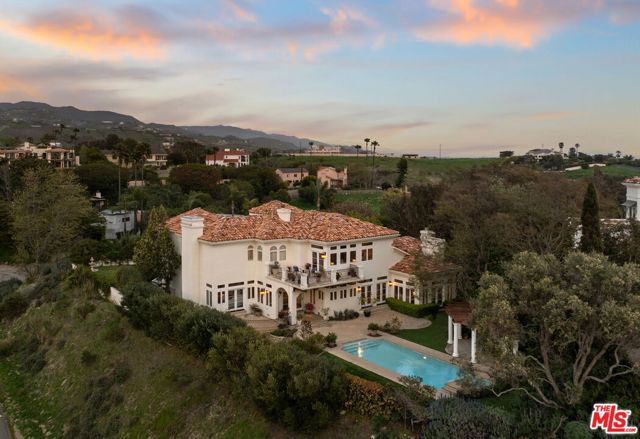
Kanan Dume
5904
Malibu
$4,595,000
2,577
3
4
Commanding a private acre above Malibu's storied coastline, this newly reimagined retreat completed in August 2025 balances cutting edge design with natural warmth, creating a residence that is both sophisticated and serene. Walls of glass frame sweeping ocean and mountain vistas, while rich materials, from natural hardwoods to Porcelanosa finishes, add depth and texture to the expansive interiors. The home unfolds across 2,577 square feet, featuring an open concept layout designed for both effortless entertaining and intimate living. The Bauformat kitchen, outfitted with Miele and Fisher & Paykel appliances along with a striking marble island, anchors the main level, flowing seamlessly into the dining area. A dramatic living room, defined by a commanding fireplace, custom lighting, pitched ceilings and a Plum wine dispenser, blurs the boundary between indoors and out, spilling onto terraces that capture the full breadth of Malibu's landscape. The primary suite serves as a private sanctuary, including a bespoke walk in closet and a spa-inspired bathroom. Custom vanities, gold accents, and a freestanding soaking tub create a space of pure retreat, with uninterrupted views stretching to the horizon. Two additional bedrooms echo this ethos of light and openness, offering comfort and privacy. The lower level extends the home's capacity for leisure and entertainment, with an added powder room, lounge area, and direct access to the outdoors. Throughout, thoughtful details, from elevator access to custom storage solutions, underscore both luxury and functionality. Beyond its walls of glass, the home reveals an outdoor setting designed for the Malibu lifestyle. Expansive decks, multiple seating and dining areas, and mature landscaping ensure both privacy and connection to nature. Whether hosting under sunset skies or savoring quiet mornings, the setting seamlessly merges architecture with landscape. Just moments from the world class beaches of Point Dume, this property is a testament to modern coastal living, offering an unparalleled fusion of privacy, design, and location.
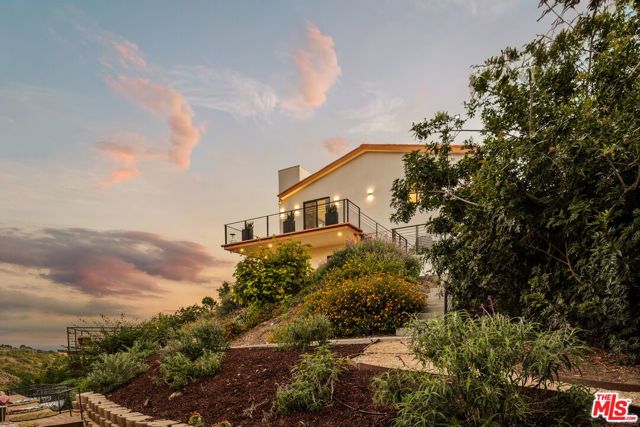
Ava
2007
Hermosa Beach
$4,590,000
3,947
5
5
Brought to you by Pacific Design Build, whose team has been featured in Architectural Digest, CA Home & Design, Domain Home and Open House on NBC. This brand-new, custom-built, modern coastal retreat blends refined design with exceptional craftsmanship. Spanning nearly 4,000 square feet, this thoughtfully curated home is just a short stroll from the greenbelt, Valley Park, and the vibrant energy of Pier Avenue. Step into a light-filled sanctuary where expansive open-concept living meets modern sophistication. A stunning 28-foot wall-to-wall sliding glass door seamlessly connects the interior to the outdoors, framing serene views of the greenbelt and Hermosa Valley. The chef’s kitchen is a standout centerpiece, featuring a 48-inch Wolf gas range with dual ovens, Sub-Zero side-by-side refrigerator/freezer, and a beautiful 10-foot marble island. Retreat to the spa-inspired primary suite, where a freestanding soaking tub and oversized rain shower create a true sanctuary. A 12-foot slider and french doors open to a private outdoor escape, blending indoor comfort with serene exterior living. Each bathroom is thoughtfully finished with premium fixtures and designer details for a cohesive, elevated experience. A spacious deck off the top level is perfect for grilling and chilling, while the rear patio offers a cozy outdoor lounge and lush landscaping—ideal for entertaining or unwinding in style. Additional highlights include an EV-ready garage, solar panels and carefully selected finishes that balance functionality with luxury. With thoughtful design throughout and premium appliances in every corner, this home is a true coastal masterpiece—crafted for comfort, style, and effortless California living. WHEN YOU BUY HERE, YOU’RE BUYING A LIFESTYLE.

Saddle Peak
23000
Topanga
$4,590,000
1,700
2
2
Exceptional Santa Monica Mountains Opportunity. THIS IS A FIRE REBUILD, INCLUDED IN THIS OFFERING IS A LARGE GUEST HOUSE to live in while you rebuild the fabulous estate on 9.29 acres. A Dual Parcel Estate with panoramic views perched high on coveted E. Saddle Peak, this rare offering presents a truly unique opportunity to own TWO STUNNING PARCELS TOTALING NEARLY 90 ACRES in the heart of the Santa Monica Mountains. With fabulous panoramic views stretching from rolling canyons to the Pacific Ocean, this is a dream setting for building your legacy estate. The primary parcel includes fire rebuild rights and is already improved with a well-appointed guest house of approximately 3,000 sq ft under roof. This includes a spacious, approx. 1,700 sq bottom story room garage with high ceilings ideal for a car collection, expansive workshop or other uses. Live comfortably here while you design and construct your dream home. Infrastructure is already in place for an approx. 7,000 sq ft main residence, including an existing foundation and septic system, plus original plans, helping to streamline your rebuild process. Adding unmatched value, this offering also includes a separate 79.34-acre unimproved parcel featuring its own expansive ocean view from the potential building sites. This second parcel gives you the flexibility to protect your views, create a private retreat or build another large single-family home. A rare chance to control and customize your surroundings in one of Southern California's most desirable locations. Whether you're seeking a peaceful escape, an investment with incredible potential or a canvas for your architectural vision, this dual parcel property offers endless possibilities. With natural beauty, privacy, and pre-existing infrastructure, APN #4438-039-042 at 9.29 acres is at 23000 E Saddle Peak, and APN#4438-033-074 at 79.34 acres is at 23010 E Saddle Peak
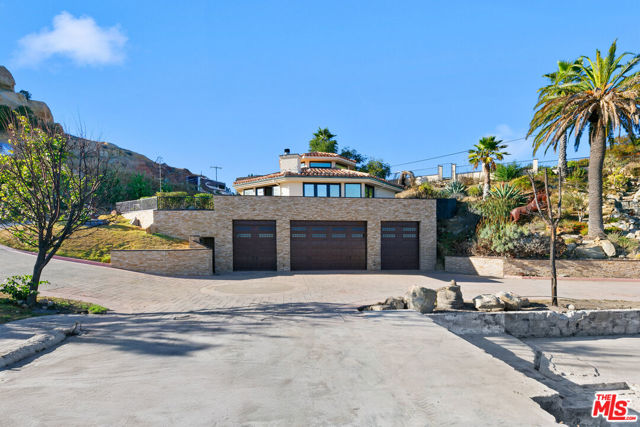
San Juan
24308
Carmel
$4,580,000
3,320
4
4
Lovely, remodeled home in quiet section of Carmel Woods perched above the forest with long vistas - ocean view from some windows as well. Large living room with high beamed ceilings, a beautiful fireplace and hardwood floors, which are also throughout the entire main level. Dining room is oversized with tons of windows and views of the ocean. High quality kitchen with marble counter tops open to a family room with fireplace and access to the decks. Bookshelves line the library which could also be used as a fourth bedroom as it adjoins a full bath. Upstairs from main level are two bedrooms with vaulted ceilings and a full bath to share. Downstairs from the main level is the large primary suite with a fireplace, private patio and a large primary bath with shower and separate tub. In addition, there is an office and an amazing stone wine grotto.
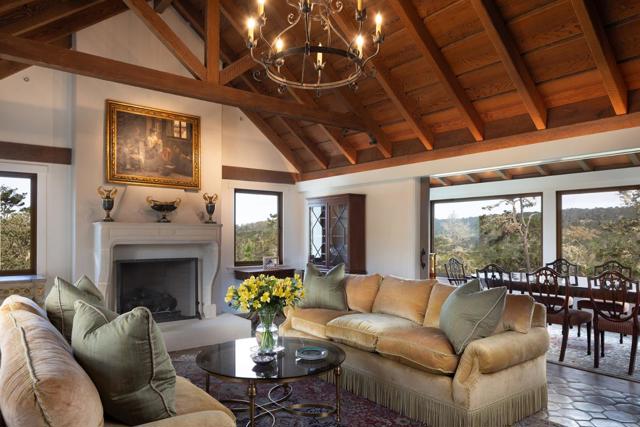
Interstellar
114
Irvine
$4,580,000
4,948
5
6
Price improvement, Motivated Seller!!!Must See! The most beautiful and desirable "Solano" plan by Toll Brothers in the prestigious guard-gated Altair community. The stunning French styled estate features 5bed/5.5bath with a gym and a prep kitchen. The designer styled courtyard and backyard creates a true outdoor oasis with flowing fountains, outdoor seating, and a TV. Downstairs, a dedicated home office with a full bathroom and a gym/yoga room. A cozy family room provides a relaxing space for quality time with the family. A spacious prep kitchen to prepare gourmet foods. A gorgeous staircase leads to the expansive second floor. The master suite includes a retreat with a spacious master bathroom, relaxing bathtub, a shower, and a stylish, sizable walk-in closet. The upstairs includes a loft and 3 additional rooms with full bathrooms. Located within the award-winning Irvine Unified School District and a 5 min. drive to the upcoming T&T supermarket within the Irvine Great Park in Winter 2026.
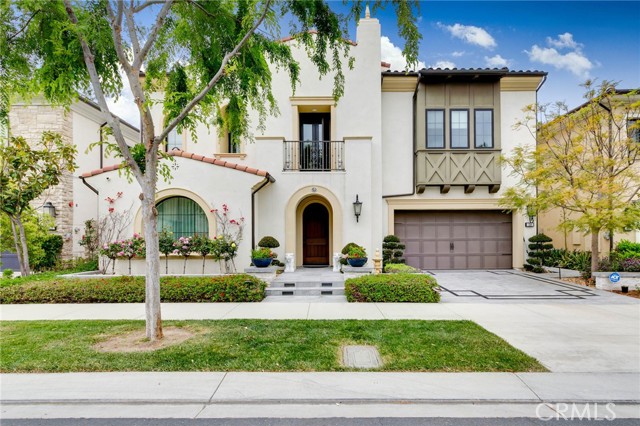
Oakstone
127
Irvine
$4,580,000
3,220
4
5
Discover luxury and flexibility at 127 Oakstone, a rare 4-bedroom, 4.5-bathroom residence located in Irvine’s prestigious Cypress Village. Each bedroom is a private en-suite, providing comfort and privacy for all. The open-concept main level features a bright great room and a chef’s kitchen with quartz countertops, stainless steel appliances, and a generous center island—ideal for entertaining. Step out from the living room to a private balcony with breathtaking panoramic mountain views—perfect for morning coffee or evening relaxation. Upstairs, a spacious open loft offers the flexibility to be used as a second living area, office, or playroom. The primary suite features a wide, airy layout with a walk-in closet and a bathroom equipped with both a soaking tub and a glass-enclosed shower. Additional highlights include upgraded flooring, recessed lighting, a dedicated upstairs laundry room, and a low-maintenance backyard. Enjoy resort-style community amenities including pools, parks, sports courts, and top-rated Irvine schools. Conveniently located near major freeways, shopping, and dining.
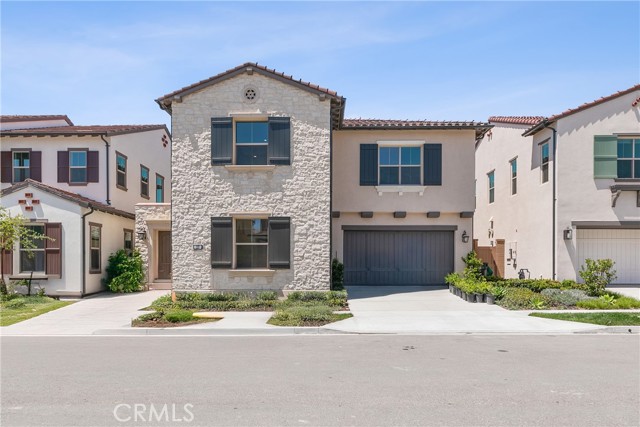
Steeplechase
2945
Diamond Bar
$4,580,000
6,257
5
6
Welcome to this stunning French Country-style private estate located in one of Diamond Bar’s most exclusive guard-gated communities—The Country Estates. Nestled on a sprawling **2.18-acre lot**, this elegant residence offers exceptional privacy, expansive living space, and endless potential for expansion or custom development. Featuring **5 spacious bedrooms and 6 luxurious bathrooms**, the home is thoughtfully designed with a blend of **hardwood flooring and plush carpeting**, a **butler’s pantry**, and an expansive **upstairs bonus room** complete with a **private office and dedicated workspace**. The **gourmet kitchen** is a chef’s dream, appointed with **Sub-Zero refrigeration**, premium **stainless steel appliances**, and a generous **wine bar**, perfect for entertaining. The **open-concept layout** seamlessly connects the kitchen, breakfast room, and living areas to the **secluded backyard**, ideal for hosting guests or enjoying peaceful evenings. The **primary suite** offers a retreat of its own, with **dual oversized walk-in closets** and serene hillside views. Additional highlights include a **sauna**, **massive attic storage**, and ample space to build a custom pool or guest house. Enjoy **breathtaking panoramic views**, **top-rated schools in the award-winning Walnut Valley Unified School District**, and **convenient access to the 57 and 60 freeways**. Just minutes from **H-Mart, major shopping centers**, and a wide array of dining options, this property offers the perfect blend of luxury, comfort, and accessibility. With its **boasting 2.18-acre lot**, this estate presents a **rare opportunity to expand, build, or simply enjoy the serene lifestyle** of Southern California living at its finest.
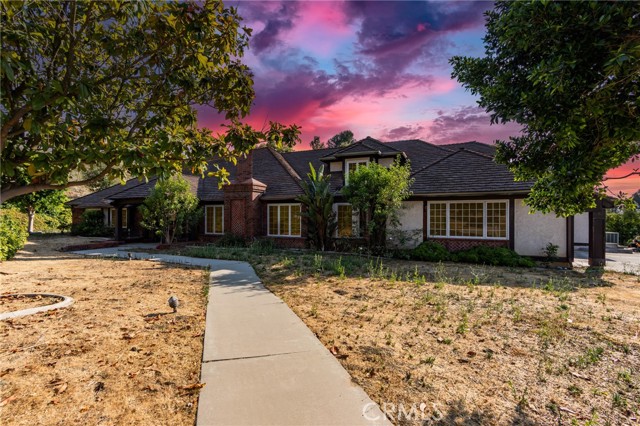
Koenigstein
12179
Ojai
$4,575,000
3,600
4
3
This remarkable forty-four-acre property is set just beneath the Topatopas in Upper Ojai's rugged backcountry where the architect owners designed a modern, sustainable, residential compound. Over the last sixteen years they have rewilded the landscape and developed the walking trails that now vein its chaparral, oak meadowland, sage scrub and riparian habitats. Approached from the South, the compound is entirely hidden from the road. The house, guest house, pool & terraces are enfolded in the crook of a dramatic eastern ridge that provides unparalleled privacy, yet affords views of the Santa Ynez Mountains, the Upper Ojai Valley and Sulphur Mountain Ridge. The property is situated half-way between Ojai and Santa Paula.Surrounded by its gravel precinct, the light-filled, minimalist house sits amidst the trees and shrubs of the chaparral and includes three bedrooms and two baths. The cathedral ceilinged living, dining & kitchen flow into one another flanked by broad passageways and bookended by towering walls that demark the functions. To the North, the house opens to a 12' X 48' pool with views of the Topatopa foothills and beyond, to the mountain's iconic spalled face.Mindful of the heat of summer, the house features shallow covered porches, or loggias, which open to the north and south & provide full summer shade and welcome winter sun. These loggias can be closed behind steel barn doors when there is the threat of wildfire. When not in use they park against the solid stucco walls of the house.The guesthouse/studio and a two-car garage sit below the last curve of the driveway which sweeps up to the house. Its linear design echoes the building above and provides two airy studios linked by an entry hall, a 3/4 bath and an efficiency kitchen.The property comprises two 20+ acre parcels separated by a low ridge dotted with native walnuts, oaks, toyon, and Matilija poppies. The western parcel is bordered by the year-round Bear Creek. Its meadows rise gently to a magnificent oak grove and offer opportunities for both architectural and agricultural development. The residential compound is carefully integrated within a landscape that nurtures the local fauna, birds, bees, hummingbirds and pollinating butterflies, while its buildings are holistically designed to provide serenity, utility & sustainability.Recently certified by Ojai Valley Land Conservancy's 'Rewild Ojai' initiative, the estate was featured on their 2025 Native Garden tour.

Tennis Club
1376
Encinitas
$4,575,000
4,575
4
4
Welcome to Berryman Canyon, Encinitas an extraordinary new construction estate offering the pinnacle of coastal luxury. Spanning 4,575 SF on a 0.46-acre lot, this residence features 4 bedrooms, 3.5 bathrooms, and a 2-car garage, blending modern design with timeless elegance. The main level showcases a grand great room, gourmet kitchen with walk-in pantry, formal dining, private office, and a junior primary suite ideal for guests or multi-generational living. Upstairs, the primary suite. Designed for refined living with thoughtful spaces and an effortless flow, this home brings modern sophistication to a sought-after Encinitas location. Located near top-rated schools including Encinitas, Tennis Club is more than a home, it’s a lifestyle. Now is the perfect moment to connect, buyers have the exclusive opportunity to personalize finishes and bring their vision to life in this extraordinary coastal retreat. All renderings, plans, and descriptions are subject to change without notice. Square footage, features, and timelines are approximate and may vary. Estimated date to be completed in May 2026.
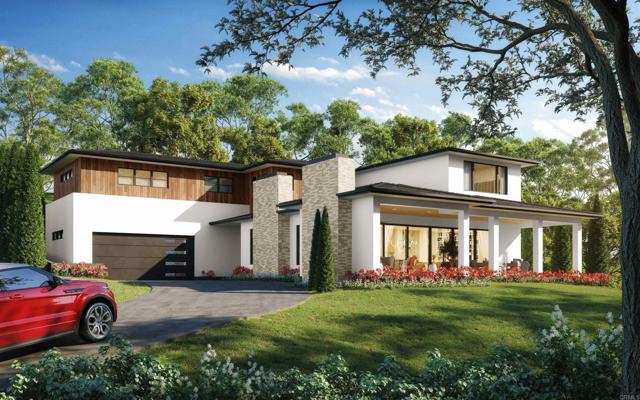
Peninsula
19531
Huntington Beach
$4,575,000
4,119
4
4
Sunset Views & Ultimate Privacy await you at this Peninsula estate. On-trend luxury meets timeless craftsmanship in this completely reimagined, no-expense-spared remodel—an exceptional, turnkey residence overlooking the golf course. Inside, the home has been transformed with Carerra marble flooring, smooth-finish walls, custom wainscoting, and designer-selected finishes throughout. The true showpiece is the epicurean chef’s kitchen, featuring Calcutta marble surfaces, custom cabinetry with soft-close hardware, a Miele dishwasher and refrigerator, an oversized La Cornue range, and Gaggenau built-ins, including a professional espresso/gourmet coffee system and steam oven. With over 4,000 sq. ft. of refined interior living space, the home offers four bedrooms, including a main-floor bedroom and full bath, plus an office area, and bonus room that can easily be converted to a fifth bedroom. Every room showcases thoughtful craftsmanship, from custom moldings and beams to coffered ceilings, hand-crafted fixtures, and a combination of Carrera marble and rich wood flooring. Bifolding doors open to a lush backyard complete with pool, spa, outdoor kitchen and unobstructed golf course views. Located within an award-winning school district and set inside a 24-hour guard-gated community, this residence offers luxury, security, and convenience at the highest level. Completely updated, meticulously finished, and truly move-in ready—this is coastal-golf-course living at its finest.
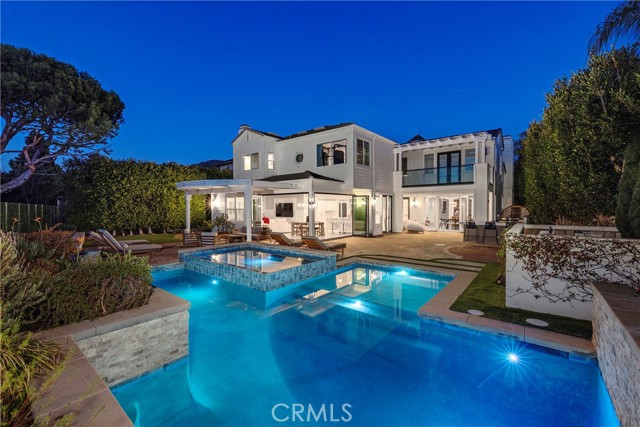
Portola
1439
Woodside
$4,565,000
3,145
3
3
Privately positioned on approximately 1.85 acres with unobstructed views of Jasper Ridge Biological Preserve, this custom-built home offers a rare sense of serenity and seclusion just minutes from town. The setting is truly exceptional - vast, mostly level grounds bordered by open sky and native landscape. Designed for indoor/outdoor living, the home features an expansive flagstone terrace and covered front porch, along with a secluded rear terrace and spa - all surrounded by the natural beauty of Woodside and Portola Valley. A striking architectural presence is established with its signature shaped parapet, handcrafted detailing, and richly hued finishes inspired by classic Spanish Revival style. Inside, the warmth continues with red birch floors, wood-paneled cathedral ceilings, and hand-selected tilework from Walker Zanger. Every room captures the views, and the kitchen is appointed for serious cooking with premium appliances, a walk-in pantry with wine storage, and an open connection to the indoor/outdoor dining room. Moments from hiking and biking trails, top-rated schools, and local amenities, this is a home that lives like a country retreat yet remains just minutes from the heart of town and Highway 280.
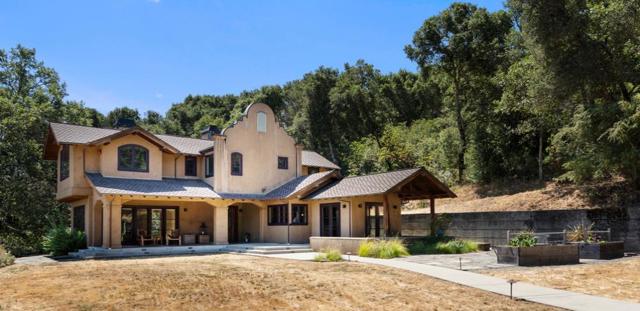
Centre
89
Mountain View
$4,560,000
3,300
5
5
Final Inspection is passed! Welcome to this stunning brand-new single-story home in the heart of Mountain View. 10-year structural warranty! With over 3,300 sq.ft. of living space plus a 450 sq.ft. garage on an expansive 11,000+ sq.ft. lot, this rare find perfectly blends luxury and functionality. The thoughtfully designed open floor plan features 5 bedrooms, including 4 ensuite rooms, and showcases 7 skylights and large sliding glass doors that fill the home with warmth and sunshine. Premium finishes throughout include AB-grade white oak flooring, Marvin windows, 400amp panel, a full Thermador appliance suite, Bespoke cabinetry. With 11-foot high ceilings, custom closets in every bedroom, and seamless indoor-outdoor flow, this home is ideal for both elegant entertaining and everyday comfort. Behind the scenes, no detail was spared, new gas line, whole-house insulation, integrated smart home features, and a water softener system ensure quality and convenience for years to come. Set toward the front of the lot, the property offers an expansive backyard ready for your dream outdoor lifestyle.whether its a pool, garden, or ADU. This residence not only provides modern luxury but also exceptional investment opportunity in one of Silicon Valleys most sought-after neighborhoods.

Rodeo
1531
Arcadia
$4,560,000
6,571
6
6
Discover this stunning tennis estate nestled in a prime North Arcadia neighborhood, boasting nearly 30,000 square feet of flat land and over 6,500 square feet of stylish living space. Designed with family needs in mind, this exceptional home features vaulted ceilings and tennis court lights that are hard to find in today's market. As you arrive via the expansive circular driveway, you'll be greeted by a grand two-story entryway. The home flows seamlessly from a cozy library into a spacious living room with a fireplace, leading to an impressive great room with a beamed ceiling, grand fireplace, and sunken wet bar—perfect for entertaining or family gatherings, filled with natural light. The first floor is entirely step-free, offering easy access to the park-like backyard. The gourmet kitchen, complete with custom cabinetry, high-end appliances, dual dishwashers and ovens, and an ice maker, overlooks the outdoor space, creating an inviting open floor plan with a connected dining area. A large laundry room with ample storage and a convenient bath/powder room are located just off the kitchen. This residence includes six bedrooms, featuring two master suites—one on each level. The luxurious main-level master retreat boasts a sitting area with a third fireplace, two bathrooms, three closets, and French doors leading to the backyard. Additionally, two spacious bedrooms are located on the first floor, one of which is currently an office. The upper-level master suite features a generous walk-in closet, with two additional bedrooms sharing a large bathroom. Step outside to enjoy a spectacular outdoor living area that includes a vast green space, fenced swimming pool and spa, regulation-sized lighted tennis court, and mature fruit trees. With a large patio accessible from the kitchen, great room, and master suite, this home offers the ultimate indoor/outdoor living experience. Enjoy the privacy of this estate while being conveniently located near top public and private schools, Westfield Shopping Mall, Santa Anita Race Track, L.A. Arboretum, golf courses, shops, restaurants, parks, and easy access to the 210 Freeway.
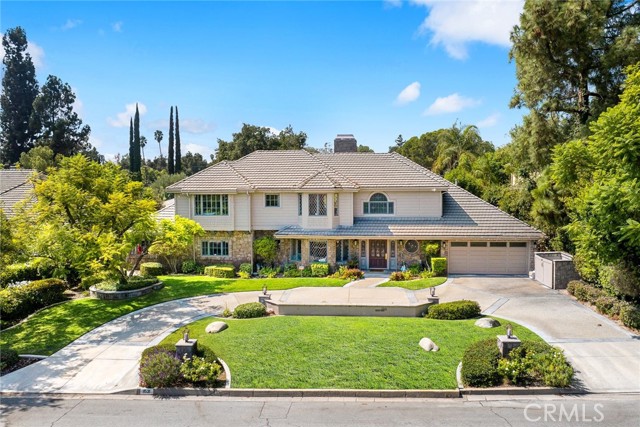
Lyans
1929
La Canada Flintridge
$4,550,000
5,041
5
6
Welcome to 1929 Lyans where timeless design meets modern comfort in the heart of La Canada. This spacious 5-bedroom, 6-bath residence spans approximately 5,041 sq ft and features soaring ceilings, an open-concept kitchen, and expansive living and dining areas filled with natural light all through out within all around quiet, serene living. Enjoy seamless indoor-outdoor flow with a gated front yard full of space for numerous cars and RV's, with the back yard outfitted with an immense modern infinity pool, ideal for cozy evenings and year-round entertaining. Large bedrooms offer suite-like baths and generous closet space. Additional highlights include a massive entertainment level for music, billiards, table games, and movie nights. Enjoy comfort and tranquility for years and decades. Located minutes from top tier schools, shopping and dining and easy access to just about everything. This rare offering combines size, style, and unbeatable location. Come see the 1929 Lyans today.
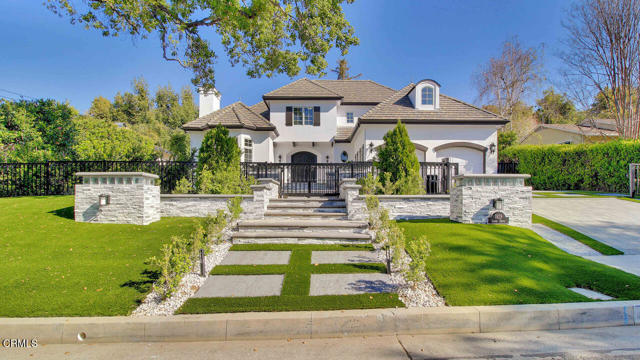
Conestoga
772
Encinitas
$4,550,000
4,608
4
5
A rare opportunity to own brand new luxury construction in the heart of Encinitas, one of Southern California’s most coveted coastal communities. Lot 7, Ponto, is a stunning 4,660-square-foot estate ideally positioned within Ocean Knoll, an exclusive enclave of just nine newly built homes less than two miles from the beach. At the heart of the home, the chef-inspired kitchen pairs elegance and function with marble countertops, custom slim shaker cabinetry, warm oak accents, and a suite of premium Fisher & Paykel appliances including a 48-inch induction range and panel-ready column refrigerator and freezer. The space is both refined and inviting, designed to complement open living and effortless entertaining. Upstairs, the primary suite offers a private sitting room, a spacious spa-like bath, and a large walk-in closet with direct access to the second-floor laundry room. Two additional bedrooms, two full baths, a dedicated office, and a versatile loft complete the upper level, designed for comfort and flow. The home comes pre-wired for full smart home integration, offering the latest in connected living. Outside, enjoy a spacious, private backyard surrounded by mature tropical trees, creating a serene retreat ideal for entertaining or relaxing in the coastal breeze. Blending American Traditional architecture with contemporary coastal influences, every detail reflects the timeless sophistication of Encinitas. Just minutes from downtown Encinitas, residents enjoy a lifestyle defined by sun, surf, and community, with top-rated schools, local farmers markets, boutique shopping, artisanal dining, and world-class beaches like Swami’s, Moonlight, and Ponto only moments away. Completion Spring 2026. Be among the first to call Ocean Knoll home, a limited collection of coastal luxury residences that embody the very best of Encinitas living.
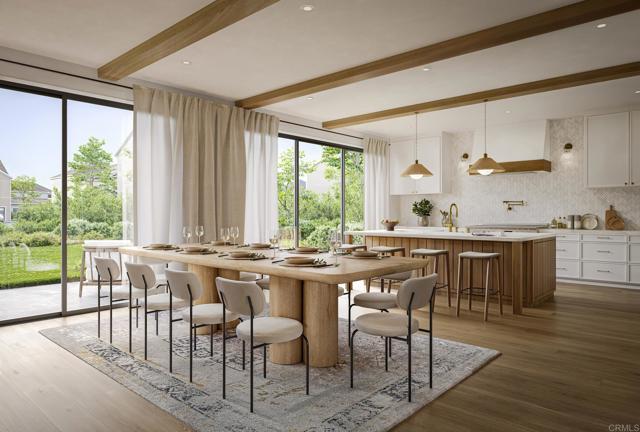
El Cerrito
2003
Los Angeles
$4,550,000
4,207
5
6
Welcome to this exquisitely reimagined 1938 residence, a timeless retreat nestled in the heart of Outpost Estates at the base of the Hollywood Hills. This designer-done estate masterfully blends Old Hollywood glamour with modern sophistication, offering a rare fusion of architectural integrity and contemporary luxury. Behind its romantic, historic faade lies a fully transformed interior, where no detail has been overlooked and no expense spared.The home unfolds across 4,207 square feet of refined living space, framed by natural textures and ultramodern finishes. A grand living room sets the tone with its striking Paonazzo Corchia marble fireplace, flowing seamlessly into an elegant dining area perfect for hosting. The chef's kitchen, with its own integrated coffee pantry, pass-through window and custom temperature-controlled wine cellar are ideal for curated entertaining.The spacious bedrooms all include custom designed closets, and with the six luxurious bathrooms, you're provided with flexibility for both family living and comfortable guest accommodations.A row of French doors open wide to reveal a resort-like backyard oasis, lushly landscaped and framed by mature palms and rose bushes. An outdoor kitchen with pizza oven, sparkling pool, fire pit, and expansive patios invite effortless indoor-outdoor living. Whether you're enjoying a quiet morning coffee or a lively evening under the stars, every corner of this estate feels like a curated escape.Additional highlights include the option to purchase the home fully furnished. With its mix of one of a kind vintage furniture, collectible contemporary, and bespoke pieces that are designed specifically to fit the space - It's a true turnkey opportunity. Set on an impressive 11,355-square-foot lot, the property offers a rare sense of privacy while remaining moments from the pulse of the city.A captivating expression of historic charm and modern elegance, this Outpost Estates gem is more than a home - it's a lifestyle.

Prospect
1504
Hermosa Beach
$4,549,000
3,900
4
5
For the owner with impeccable taste, this is a true showplace—with a priceless view—nestled in the heart of Hermosa Beach. Unique in every way, this home is a rare blend of architectural distinction and high-end design, filled with the finest custom finishes throughout. Built in 2023 and thoughtfully upgraded with top-tier enhancements, every detail has been curated to meet the expectations of the truly discerning buyer. If you love to entertain, the open-concept top floor—with its panoramic views—offers an unforgettable setting. The sun-soaked pool and spa are the cherry on top of this exceptional three-story home. From sweeping coastal vistas to luxurious interior comforts, this residence is a true testament to style, sophistication, and luxurious California living.
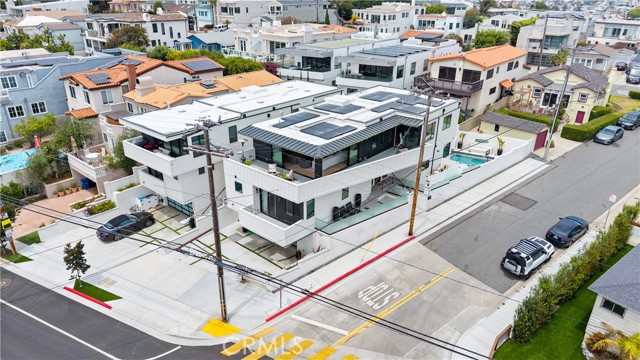
ADRIATIC
32641
Dana Point
$4,549,000
2,404
3
2
A SPECTACULAR & COMPLETELY RENOVATED MID-CENTURY MODERN LUXURY ESTATE W/DYNAMIC OCEAN VIEWS OFFERS SINGLE LEVEL LIVING & ULTIMATE PRIVACY ON A LARGE FLAT LOT WITH ROOM TO EXPAND. LOCATED IN COVETED MONARCH BAY TERRACE. BEYOND THE GATED ENTRY, FINDS A WORLD OF REFINED STYLE, W/AN ARTISTIC KOI-FILLED POND & ARTISTIC PRIVATE ENTRANCE SETTING THE TONE FOR THE ELEGANCE WITHIN. STEP INTO THE GRAND CUSTOM ENTRY & BE DRAWN INTO UNPARALLELED LIVING SPACE W/WALLS OF FLOOR TO CEILING WINDOWS, SHOWCASING VIEWS OF OCEAN, SUNSET, HILLSIDES & CITY LIGHT VIEWS. WITH ULTIMATE PRIVACY & EXQUISITE ATTENTION TO DETAIL, THE HOME WILL PLEASE EVEN THE MOST DISCERNING BUYER. PRISTINE NEOLITH SURFACE FLOORING THRU-OUT ADDS ARTFUL CONTRAST W/REDWOOD STATEMENT WALLS. THE EXPANSIVE LIVING & DINING ROOM ARE GRACED W/A STUNNING EXPANSIVE FIREPLACE. THE RESORT-INSPIRED REAR YARD SHOWCASES A PEBBLE-TEC POOL W/CASCADING WATERFALL, STUNNING STACKED-STONE BACKDROP & A LUXURIOUS BBQ ISLAND W/SEATING FOR GUESTS. A FULLY REDESIGNED CHEF’S KITCHEN OFFERS DRAMATIC STONE COUNTERS*CUSTOM MADE CABINETRY W/ PULL-OUT SOFT CLOSE MAPLE DRAWERS*UNDER-COUNTER-DRAFT FOR 5 BURNER RANGE, EXCEPTIONAL CENTER ISLAND & HILLS & VIEWS! THE EXCEPTIONAL PRIMARY SUITE PROVIDES AN INCREDIBLE LUXURIOUS ENSUITE BATH W/STONE-LINED SHOWER & A CUSTOM WALK-IN WARDROBE W/GLASS ENCLOSED ORGANIZERS & SOFT-CLOSE DRAWERS, A TRUE DREAM WARDROBE! A SECONDARY BEDROOM HAS NEW WALK-IN WARDROBE W/AMAZING CUSTOM ORGANIZERS WHICH WILL PLEASE THE MOST DISCERNING OF BUYERS. THE REDESIGNED LAUNDRY HAS AMAZING STORAGE SPACE & ADDED SQ.FT, CREATING A PERFECT AREA FOR A GIFT-WRAP OR CRAFTING. INCREDIBLE OUTDOOR LIVING & ENTERTAINING, NO HOMES CAN LOOK INTO THIS LOT, VERY, VERY PRIVATE. REAR YARD WRAPS AROUND HOME & GARAGE OFFERS EPOXY FLOORING & WALLS OF LOCKABLE STORAGE. THE DYNAMIC FEATURES INCLUDED INCLUDE: NEW: POOL EQUIPMENT*PLUMBING*ELECTRICAL* POOL LIGHTS*GERMAN HARDWARE*PRIMARY BATH STEAM SHOWER*VIVANT SECURITY SYSTEM*CALMAT WATER SYSTEM*LIGHTING THRU-OUT*NEW INSULATION IN MOST WALLS*GAS LINES TO LIVING & DINING ROOM*A/C & HEATER,DUCTS, TANKLESS WATER HEATER*CUSTOM DOUBLE PANE WINDOWS THRU-OUT*REDWOOD WALLS THRU-OUT*MANY POCKET DOORS & MORE! LOCATED JUST MINUTES FROM FAMOUS PRISTINE BEACHES, DANA POINT HARBOR, LAGUNA BEACH, RITZ CARLTON, MONTAGE, WALDORF ASTORIA, MONARCH BEACH GOLF LINKS, SHOPPING & THE FINEST OF DINING CHOICES PLUS, DYNAMIC 4TH OF JULY FIREWORKS! A TRUE WORK OF ART IN ONE OF DANA POINT’S MOST EXCLUSIVE ENCLAVES.
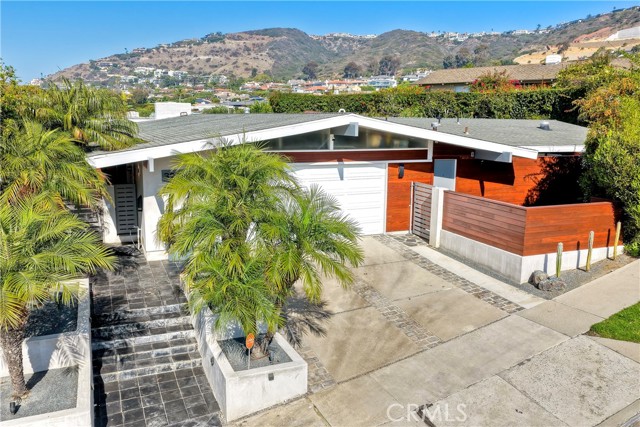
Palm #401
425
Beverly Hills
$4,510,000
3,411
3
4
Welcome to 425 Palm in Beverly Hills, the pinnacle of elevated living. Residence 401 offers the luxury of direct elevator access into a private foyer, opening to an expansive 3-bedroom, 3.5-bathroom home with 3,411 interior SF, 111 SF patio, and 715 SF customizable rooftop deck overlooking Los Angeles. The open-concept layout flows effortlessly from the gourmet kitchen into the dining and living areas. Finishes include Wolf and Sub-Zero appliances, a built-in Miele coffee system, Caesarstone countertops, Italian Gessi fixtures, and Linea Quattro European cabinetry. Additional highlights include a dedicated laundry room and three side-by-side subterranean parking spaces. 425 Palm refines daily living with curated amenities such as a state-of-the-art fitness center, rooftop outdoor kitchen, spa, attended lobby, and secured access, all within the heart of Beverly Hills.

El Dorado Ave
125
Danville
$4,500,000
3,993
5
6
Just a block from downtown Danville and the Iron Horse Trail, this stunning 5-bedroom, 4-bathroom (2 half baths) home provides a sophisticated retreat in one of the most charming towns in the Bay Area! The home features a remodeled and open chef’s kitchen with premium stainless steel appliances, including a Wolf range, all opening into a spacious great room with a gas fireplace. There's two bedrooms on the main level (including primary) plus a separate office and 3 bedrooms upstairs (including an additional ensuite bedroom). Enjoy the formal but open living and dining spaces that flow effortlessly into the ultimate indoor-outdoor lifestyle. Step into your super private backyard oasis complete with a sparkling pool, hot tub, built-in BBQ, outdoor living room with dual TVs, and built-in heaters—ideal for year-round enjoyment. Napa meets the Bay Area at 125 El Dorado in Danville! What isn't to love?
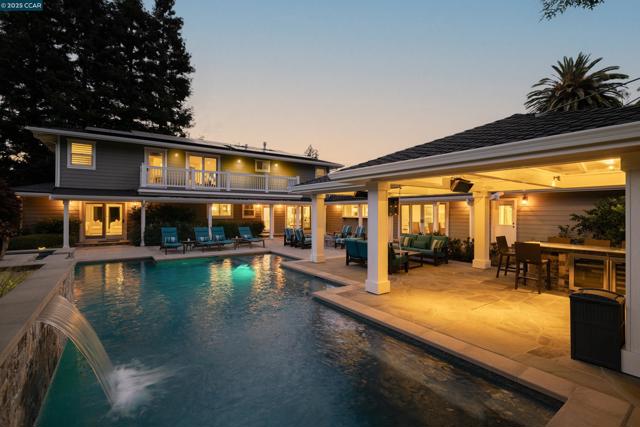
Williams
20460
Saratoga
$4,500,000
3,471
5
4
Welcome to 20460 Williams Avenue a beautifully updated three-level home offering 5 spacious bedrooms and 3.5 bathrooms. Thoughtfully designed, the layout features the primary suite and two additional bedrooms upstairs, with two more bedrooms and full bathroom in the fully finished basementideal for guests, in-laws, or a private home office. The gourmet kitchen is a chefs dream, boasting custom maple cabinetry, sleek granite countertops, and top-of-the-line stainless steel appliances. Perfect for both cooking and entertaining, this space flows seamlessly into the living areas. Step outside to enjoy a serene, private backyard oasis. Mature trees and lush foliage provide natural shade and privacy, making the spa area the perfect place to relax and unwind. Located just minutes from downtown Saratoga, you'll enjoy easy access to fine dining, boutique shopping, and charming cafes. Commuters will appreciate the proximity to highways 9, 85, and Saratoga-Sunnyvale Road. Nearby El Paseo and Westgate shopping centers offer everyday convenience, along with a diverse selection of ethnic grocery stores. All of this, plus access to award-winning Saratoga schools, makes this an exceptional place to call home.

Ciera Court
14380
Poway
$4,500,000
11,744
7
8
Experience the pinnacle of luxury living at 14380 Ciera Court, a Tuscan masterpiece perched on an elevated cul-de-sac lot in Poway’s prestigious guard-gated community, The Heritage. Crafted with sophistication and designed for both grand entertaining and intimate everyday living, this custom estate spans approximately 11,744 sq ft on a serene lot with panoramic views. The architectural design showcases classic tuscan elements—a stucco exterior, slate-tiled roof, and grand arched entryways—while soaring ceilings and expansive windows flood the interior with natural light. An open-concept layout highlights a chef’s kitchen with oversized island, seamlessly flowing into spacious living and formal dining areas. On the main level, the primary suite serves as a private retreat, featuring a spa-like bathroom and dual walk-in closets. Upstairs, three generous en-suite bedrooms with walk-in closets surround a versatile bonus loft—ideal as a study area, teen lounge, or additional family gathering space. A private attached casita offers the perfect space for guests or multigenerational living. A true rarity in The Heritage, is the expansive finished basement adding a new dimension of living: enjoy your own private movie theater, game lounge, wet bar, and wide-open space perfect for large-scale entertaining. Step into resort-style outdoor living with a vanishing-edge pool, spa, outdoor kitchen, covered loggia with fireplace, and lush landscaping—framed by sweeping views.



