Search For Homes
Form submitted successfully!
You are missing required fields.
Dynamic Error Description
There was an error processing this form.
Earl
1636
Simi Valley
$790,000
1,205
3
2
Don't miss this updated single-story, 3-bedroom, 2-bath home featuring an open layout with a bright remodeled kitchen, updated bathrooms, and wood vinyl flooring throughout. The kitchen includes quartz countertops, a stainless steel double oven, gas cooktop, instant hot water, and a garden window. The spacious dining room flows into the living room, complete with a cozy fireplace.Additional features include dual-paned windows, a tankless water heater, recessed LED lighting, RV access and parking, EV charging plug in garage, and both a covered and open patio. The covered patio overlooks a large yard with plenty of usable space and several fruit trees, including lemon, orange, tangelo, pomegranate, and avocado. The home also offers leased solar with a backup battery to help reduce energy costs and provide power during outages.This home is centrally located in Simi Valley and close to Berylwood Elementary School and Berylwood Park.
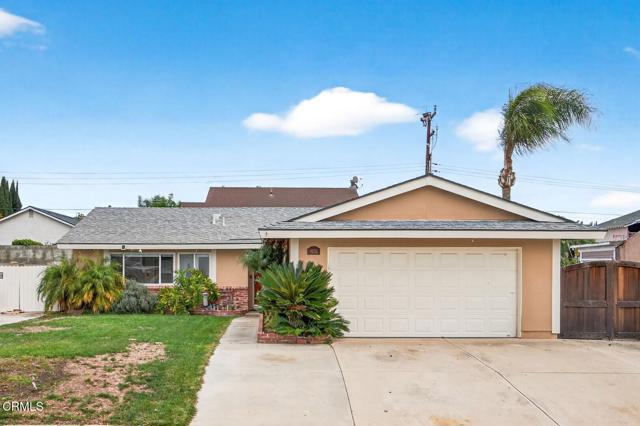
Catalina
13408
Gardena
$790,000
1,166
3
1
Beautifully Remodeled & Move-In Ready Home! Welcome to this stunning, fully remodeled home featuring 3 spacious bedrooms and 1 beautifully updated bathroom. With a detached 2-car garage and plenty of storage, this property offers both comfort and functionality. Recent upgrades include a fairly new roof and updated plumbing, providing peace of mind for years to come. Step inside to find a bright, open-concept living area filled with natural light, recessed lighting, and a seamless flow into the dining area. The modern kitchen has been completely upgraded with beautiful countertops and white shaker cabinets, adding warmth and style to the home. Enjoy added convenience with a separate laundry room just off the kitchen, offering extra storage space. The large backyard is perfect for entertaining, gardening, or simply relaxing outdoors. A long driveway provides plenty of parking, ideal for an RV or boat, and the detached 2-car garage offers potential for an ADU conversion. Located on a quiet, tree-lined street, this home provides easy access to freeways, shopping, fine dining, and public transportation. Just minutes from SOFI Stadium, The Forum, Hollywood Park Casino, the new Intuit Dome (home of the LA Clippers), and LAX. Don’t miss out on this incredible opportunity — schedule your private showing today!
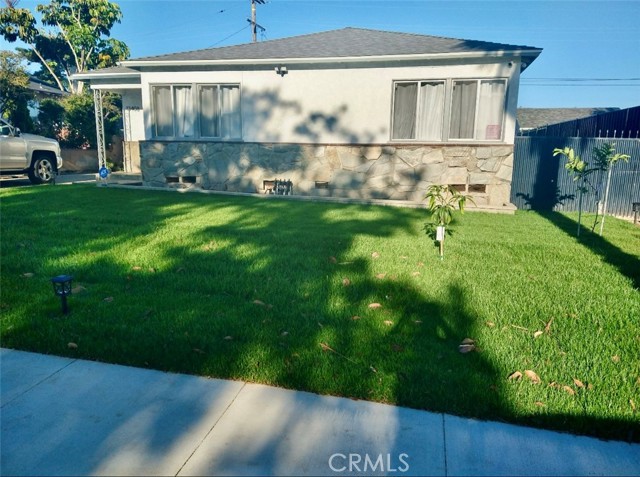
118 Astronaut Ellison S Onizuka Street #501
Los Angeles, CA 90012
AREA SQFT
1,007
BEDROOMS
1
BATHROOMS
1
Astronaut Ellison S Onizuka Street #501
118
Los Angeles
$790,000
1,007
1
1
New Construction in Little Tokyo – Spacious 1-Bedroom with City Views. Welcome to Residence 501 at Hiro House, a brand-new condominium residence offering ~1,007 sq. ft. of interior living space plus a ~86 sq. ft. private balcony with west-facing city views. This light-filled home features tall ceilings, expansive windows, and an open-concept design, creating an airy and inviting atmosphere. The chef’s kitchen is thoughtfully designed with premium finishes, sleek cabinetry, and high-end appliances—perfect for cooking and entertaining. The spacious primary suite includes ample closet space, while the spa-inspired bath provides a serene retreat. Located in the heart of Little Tokyo, Hiro House offers unparalleled convenience with iconic dining, shopping, and cultural landmarks just outside your door. Easy access to DTLA, the Metro, and major freeways makes commuting effortless. Experience the best of city living in this newly built residence. Private tours available—schedule yours today. Photographs are of our beautiful model homes.
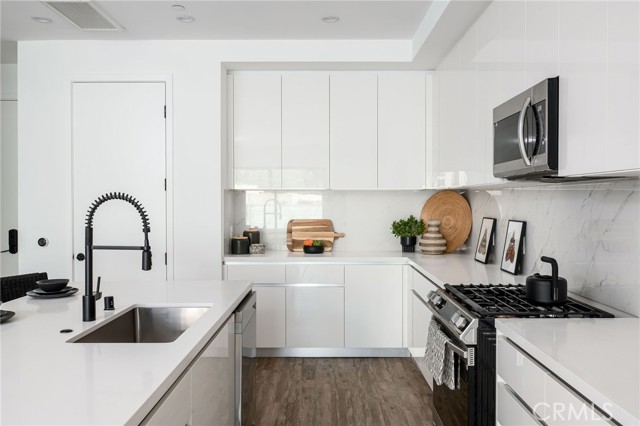
Windwood Glen
34899
Murrieta
$790,000
3,214
4
3
Bring your family home to this remodeled, like-new single story gem--on one of the larger lots in the community. This gorgeous home offers four large bedrooms, a massive greatroom, and a three car garage. Entertain guests or family at the brand new quartz kitchen island/ breakfast bar, which opens into a giant open concept living area. High-quality LVP flooring and new moldings run throughout, so you will never have to worry about spills or pets. All surfaces are newly painted, with lovely neutral shades. Elegant plantation shutters will help you conserve your energy costs. The low-maintenance drought-tolerant front yard is easy care, and the private backyard is one of the larger lots in the community. The garage features three spaces (one tandem), and the laundry room is also usable as a giant storage or craft room, approximately 150 sq ft. The Spencer's Crossing community offers amazing pool, clubhouse and other recreation opportunities, for incredibly low monthly dues. This is what you have been waiting for, at a fantastic value. Don't miss it!
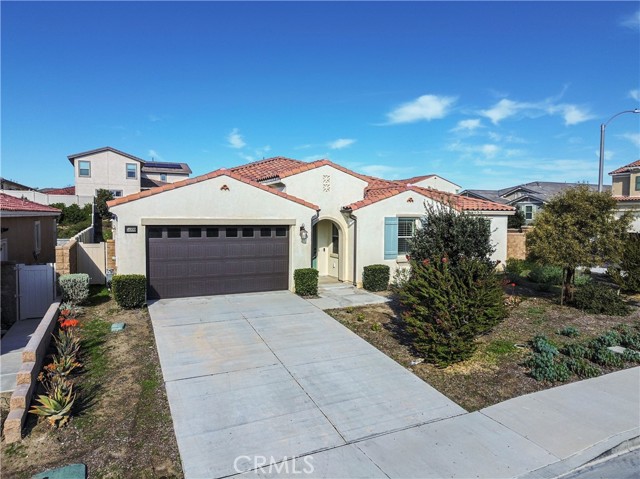
Pepperdine
14987
Fontana
$790,000
2,253
3
2
Stunning 3-bedroom home with a spacious ensuite off the master bedroom with 2 bathrooms, located in the highly desirable North Fontana community within the acclaimed Etiwanda School District. This beautifully maintained residence is part of the Harmony Addition by Centerstone Estates, recognized for its commitment to green living-and it comes with PAID OFF SOLAR. Step inside to find a formal living and dining area, a cozy family room with a fireplace and built-in surround sound wiring, and stylish hardwood floors throughout the entryway, living room, and kitchen. The gourmet kitchen features granite countertops, stainless steel appliances, and a convenient breakfast bar-perfect for everyday living and entertaining. Additional features include custom interior paint and lighting, ceiling fans in every bedroom and the family room, and a dedicated laundry room with a sink and extra cabinetry for ample storage. Enjoy the well- manicured front yard and a generous backyard ideal for outdoor dining, relaxation, and entertaining guests. Contact me to schedule your private tour!
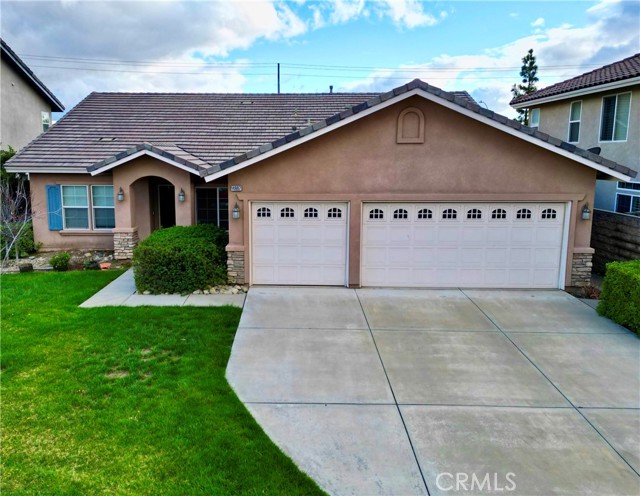
Vista Pl Unit B
4971
San Diego
$790,000
1,476
3
3
Welcome home to one of the best corners of University Heights / North Park / Normal Heights - Vista Place! You will live where coffee dates, ice-cream runs, fabulous pizza, amazing sushi, and date nights are literally just around the corner. Many want to live north of Adams Avenue - You won't want to miss your opportunity! This cheerful and bright townhome offers easy access to Adams Avenue's favorite local spots and everyday conveniences. This home is a perfect blend of 1980's character, sprinkled with today's modern palate. Plus, you'll quickly see the potential to elevate and update to make it your own. Additional key features include one assigned parking and a detached 1 car garage, washer and dryer in-unit, open layout with natural light washing over you from perfectly placed skylight. Imagine enjoying your morning coffee and evening desserts while taking in the sweeping canyon view and twinkling lights of Mission Valley.

Colodny #103
5241
Agoura Hills
$790,000
1,740
3
3
Discover the charm of Old Agoura Hills in this spectacular townhome, perfectly situated in a serene and highly desirable neighborhood. This beautifully designed residence features an open floor plan with rich wood flooring and a spacious dining area that flows seamlessly into a cook's kitchen. Just off the living room, a large private patio invites you to enjoy outdoor dining and entertaining. Upstairs, the master suite offers stunning mountain views, a luxurious spa-style bathroom with a soaking tub and separate shower, and an oversized walk-in closet. Two additional bedrooms, also with mountain views, share a full bath and are conveniently located near the laundry room. On the ground level, a private garage provides direct access to the home, along with a versatile 160+ square foot bonus roomideal for a home office, gym, workshop, or storage. The community features a relaxing pool and a recreation room complete with a billiard table and kitchen. Located within the top-rated Las Virgenes Unified School District, known for its investment in STEM education, this home is also just steps from Old Agoura Park and scenic hiking trails. Nearby shopping includes Trader Joe's, Target, and Costco, with a variety of fine dining and casual restaurants close by. Come experience why Agoura Hills proudly lives up to its motto: "The Good Life."
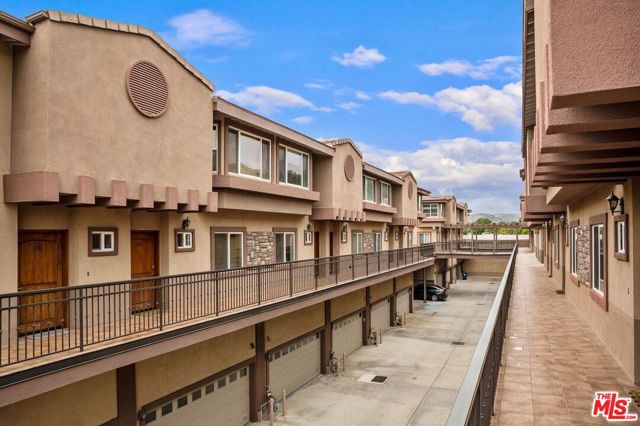
Telegraph
21192
Riverside
$790,000
2,527
6
4
Beautiful and spacious 6 bedroom, 4 bathroom home located in the highly sought after Spring Mountain Ranch community. Built in 2021, this modern home features an open and functional floorplan with high 9 ft ceilings, a large kitchen that opens to the living area and a convenient main level bedroom and full bath perfect for guests or multi-generational living. The home sits on a generous 7,200+ sqft lot, offering plenty of usable outdoor space for entertaining or future upgrades. Energy efficiency is a major highlight with paid off solar panels, helping to keep utility costs low. Located near neighborhood parks, scenic trails, UC Riverside, and major freeways, this home offers both comfort and convenience in a peaceful, family friendly community. Seller is offering $10,000 in concessions toward closing costs or a rate buy-down, providing an incredible value opportunity for buyers. Move-in ready, spacious and well located this is one of the best opportunities in Spring Mountain Ranch.
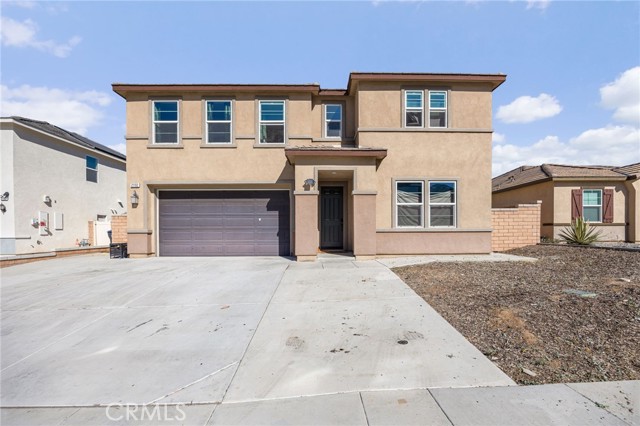
Clearview
28667
Murrieta
$790,000
3,401
5
3
JUST REDUCED!! Gorgeous “Model Perfect” Murrieta 5 Bedroom Home (possible 7 bedrooms) with Private "Pool Size" Yard backing to Open Space for Serene Views and PRIVACY, No neighbor behind this home! Location, Location, Location! NO HOA, OWNED SOLAR. This Exceptional Home has lots of Natural Lighting and has been Professionally Landscaped and Features a Formal Entry, 5 Large Bedrooms, Main Floor Bedroom & Full Bathroom, Main Floor Den/Office (possible 6th bedroom), Large Loft (possible 7th bedroom), plus Expansive Great Room with Spacious Living Room, Kitchen, Dining Area and Luxury Vinyl Plank Flooring Throughout the entire house! The Open Concept Kitchen is an Entertainers Dream with Upgraded Cabinets, Granite Counters, Custom Tile Back Splash, Stainless Steel Appliances, Impressive Island with extra storage and seating! The Walk in Pantry has Custom Built-ins for all your storage needs. The Luxurious Master Bedroom has a Large En Suite Bathroom with Large Soaking Tub, Walk in Shower, Double vanity, Walk in Closet with Custom Built-in Organizers. All additional Guest Rooms are Very Large and have Custom Built-in Closet Organizers and All bathrooms have Upgraded Tile and Cabinets. The Cozy Loft is an added bonus and could be a 7th bedroom! The Great Room and Dining Room have 3 Sets of French Doors that lead out to the "Private " Back Yard that has been Professionally Landscaped with a Large Custom Patio, Insulated Aluminum Patio Cover, Remote Controlled Sun Shades, Custom Pavers, Custom Lighting, Fountains, Vibrant flowers, Plants, Trees. This Meticulously Maintained Yard is VERY Private, backs up to a Nature Preserve and is Perfect for Relaxing or Outdoor Gatherings. The 3 Car Garage has been wired for an EV charger, has a Utility Sink, Tankless Water Heater and Plenty of Room for Storage! The Owned Solar will provide Energy Cost Savings! The Front Driveway is Over Sized and can accommodate a lot of Extra Parking! This Amazing home is located near Costco, Super Target, Shopping, Restaurants, Schools, Parks, Hospitals and the 215 & 15 freeways for an easy commute. This Home is Stunning and Ready to Enjoy!!
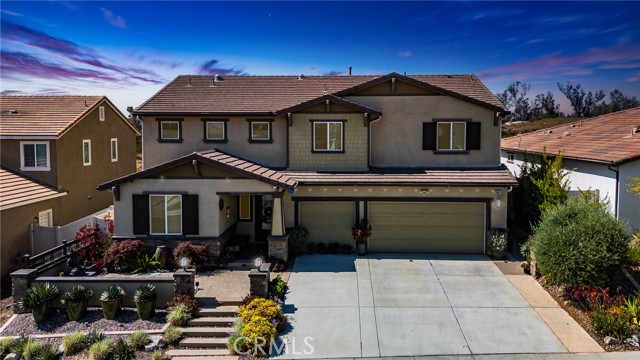
Windsor #105
861
Los Angeles
$790,000
1,427
2
3
Welcome home to 861 S Windsor Blvd #105 — an exceptional and rare opportunity to own a tastefully upgraded Hancock Park condo in the prestigious Windsor Village! Nestled in a peaceful, tree-lined neighborhood across from Harold A. Henry Park and just minutes from Larchmont Village, Miracle Mile, and Koreatown, this stunning 2-bedroom, 2.5-bath residence combines modern comfort, timeless elegance, and prime location. Step inside and be greeted by a bright, airy floor plan featuring a spacious living area with a cozy modern fireplace, a versatile dining or office space, and a well-appointed kitchen with rich wood cabinetry, granite countertops, and a decorative backsplash. Throughout the home, enjoy bamboo hardwood floors, recessed lighting, and custom double roller shades that elevate every detail. Both bedrooms offer en-suite bathrooms for privacy and comfort, along with an in-unit laundry closet for convenience. The unit sits above a secured subterranean garage with dedicated tandem parking. This is more than just a home — it’s a rare chance to experience refined living in one of LA’s most sought-after neighborhoods. With top-rated schools nearby and easy access to major transit lines and freeways, this beautiful condo truly offers the perfect balance of style, serenity, and city convenience.

Norton
13640
Chino
$790,000
1,580
3
2
Single story home with great curb appeal, both the front yard and the back boast sod and landscape includes rock border detailing, new plants and brick patio, low maintenance & tastefully done. Living room which has a fireplace, high ceilings with track lighting, decorative niches & display shelves. Spacious kitchen and dining area features light wood toned cabinetry with an abundance of storage cabinetry, counter space to prepare and serve, decorative pendant lighting, decorative glass insets to multiple cabinet doors, recessed lighting, Ceramic tile, custom tile backsplash kitchen counter tops All 3 bedrooms have additional storage & shelving which adds storage. The master bedroom has a master suite. The driveway offers plenty of parking with additional area of concrete to provide extra space. New cent/fau & garbage disposal.

Gunther
23560
Menifee
$790,000
2,025
3
3
PRICE DROP, BRING OFFERS!!! WELCOME TO BIG ROCK RANCH! Charming mid-century farmhouse on 5.65 usable acres of prime Southern California horse property, located on a quiet, peaceful road. This 2,025 sq ft 3 bedroom home with 2 MAIN SUITE BEDROOMS plus an OFFICE, blends classic farmhouse warmth with mid-century character and modern sustainable upgrades throughout. Perched upon its own little hill with spectacular views and usable land surrounding the home with lots of privacy space, you wont feel crowded by neighbors on this one. Interior highlights include brand-new flooring, fresh interior and exterior paint, newer Andersen windows, and upgraded electrical panels. The home features a custom-built wood-burning fireplace, creating a cozy, inviting centerpiece for gatherings. A Tesla Solar Roof (full roof system, not panels) and four Tesla Powerwalls provide exceptional energy efficiency and off-grid reliability. The property is fully fenced and includes an electronic automatic entry gate for privacy and convenience. Outdoor living shines with a custom-built outdoor wood-burning fireplace and concrete picnic area, perfect for entertaining or relaxing under the stars. This property is perfect for large gatherings with multiple options for picnic areas, parking, zoning for lots of animals or even an ADU/Second home. Equestrian facilities include a large 35X94 mare motel with automatic waterers and 24×24 stalls, gutter system and large alleyway. The 11x23 tack room has saddle racks, bridle hooks and storage cabinets. Other great equine amenities include a wash rack, grain storage, 50ft round pen, 72x168 arena, and ample trailer parking. Additional features include a 24×48 goat pen, a newer 1,500-gallon septic system, and plenty of room to expand the size of the home or add additional structures. Ride on your property or head out the gate to endless open fields—a true equestrian haven. This property is zoned R-A-1, is on city water, NO HOA, all electric home, large upgraded septic system. Enjoy the best of quiet country living with mid-century charm and modern efficiency. Just minutes from the 215 fwy, shopping and restaurants!
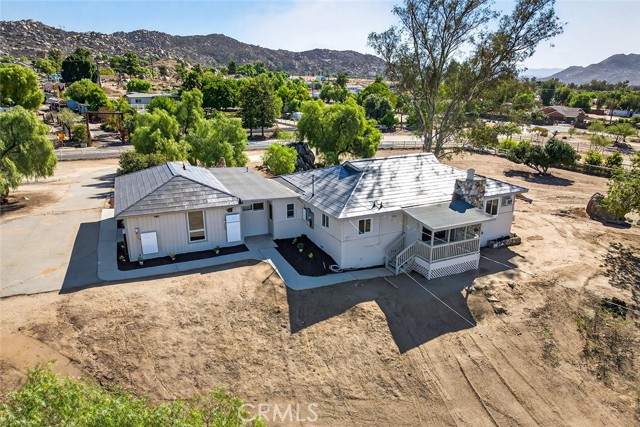
Comly
4312
City Terrace
$790,000
810
2
2
Welcome to this beautiful City Terrace gem that perfectly blends modern style with comfort. Impeccably maintained and ready for you to move in, this home showcases true pride of ownership. Step inside to find a sleek and stylish interior featuring contemporary decor and remodeled finishes throughout. The kitchen is a chef's dream, equipped with stainless steel appliances and elegant black marble-like countertops that seamlessly flow into the inviting living room. Here, you can unwind while enjoying breathtaking, unobstructed views of the city skyline. Both bathrooms have been thoughtfully updated with walk-in showers, chic laminate flooring, and newer vanities, offering a spa-like experience at home. Outside, the private backyard is your personal oasis, featuring a lush lawn and a covered patio—perfect for entertaining or simply enjoying quiet moments in nature. Don’t miss out on this stunning home in a vibrant community. Schedule your showing today!

Massinger
11612
Lakewood
$790,000
1,048
3
1
Charming Lakewood single-story home with classic mid-century character! This 3-bed, 1-bath residence features a bright living room with large windows, an open dining area, and a clean galley kitchen with tile counters and stainless steel dishwasher. Spacious bedrooms with ample light and storage. The long driveway leads to a detached 2-car garage—ideal for parking or ADU potential. Enjoy a large backyard with mature trees and space to expand or entertain. Nestled on a quiet street near parks, shopping, and freeway access, this home offers comfort, potential, and timeless curb appeal!
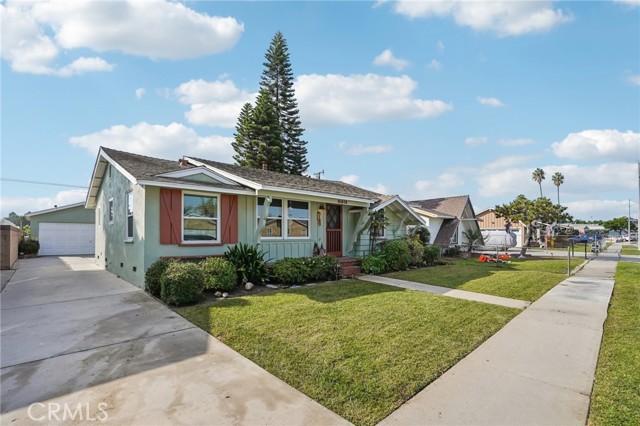
Roscomare #302
2345
Los Angeles
$790,000
981
2
2
Welcome to Bel Air Chalet! Discover incredible potential with this spacious 2 Bedroom, 2 Bathroom Condo offering 981 sq. ft. of living space in one of Bel Air’s most desirable communities. This is the lowest priced Unit in the building, making it an excellent opportunity for both homeowners and investors alike. The unit features bright, open living areas with beautiful building views, a private balcony, and generous bedrooms with ample closet space. With some updates, this condo has amazing potential to be transformed into your dream Bel Air retreat. What truly sets this home apart is its unbeatable location! Just minutes from the Getty Center (5–10 minutes away, across the ravine), with easy access to the 405 freeway, UCLA, Burbank Airport, Sunset Blvd, Pacific Ocean, Malibu, and other coastal destinations. Location, Location, Location within the heart of Los Angeles. Enjoy resort style living with secure entry, gated parking, a sparkling pool, and well-maintained grounds, all within minutes of Mulholland Drive, Beverly Hills, Sherman Oaks, and Top Rated Schools. Don’t miss this rare chance to own in the Bel Air Chalet! A prime location, strong value, and endless potential all in one.
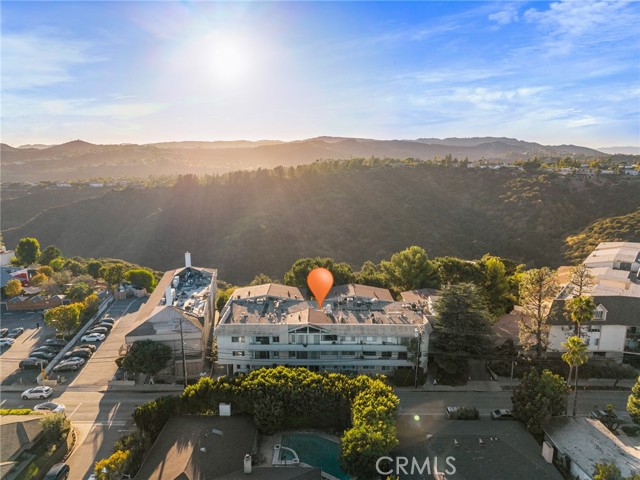
Festividad
22500
Saugus
$790,000
1,456
3
2
Back on the market! Went pending in only five days. Don’t let this fantastic opportunity slip away again! Beautiful Saugus Pool Home with Bonus Room and Solar Welcome to this stunning two-story home located in a highly desirable Saugus neighborhood. This well-maintained property features 3 bedrooms, 2 bathrooms, and a versatile bonus room that can be used as a playroom, home gym, or office. The home showcases manicured landscaping and excellent curb appeal. Step through the double-door entry into a bright and inviting living space with beautiful flooring that flows through the living room, dining area, and kitchen. The downstairs bathroom has been tastefully updated. Enjoy easy access to the backyard from the bonus room, where you’ll find a sparkling pool—perfect for entertaining or relaxing. Additional highlights include leased solar panels for energy efficiency and cost savings. Conveniently located minutes from Central Park, award-winning schools, and shopping centers, this home offers the perfect blend of comfort, style, and convenience.
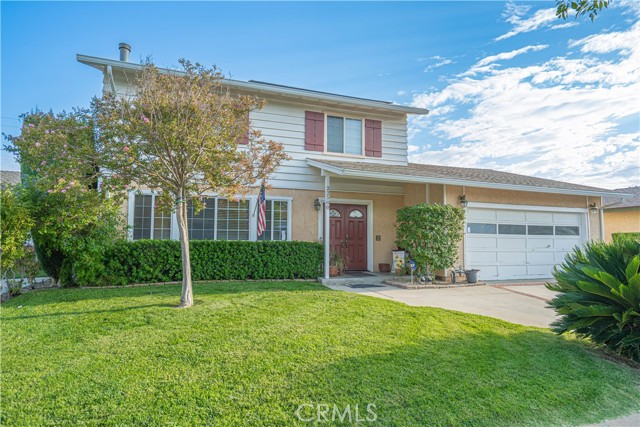
Honor
7603
Van Nuys
$790,000
1,574
4
3
Beautifully maintained home in a highly desirable community, offering a bright and open floor plan with spacious living and dining areas filled with natural light. The modern kitchen features white cabinetry, stainless steel appliances, and a stylish mosaic tile backsplash, opening to a private patio perfect for outdoor dining or relaxation. The inviting primary suite includes dual vanities and generous closet space, complemented by two additional well-sized bedrooms ideal for guests or a home office. Additional highlights include an upstairs laundry area, wood-style flooring throughout, recessed lighting, dual-pane windows, and a light-filled upper landing with a skylight. A direct-access two-car garage adds convenience. Ideally located near shopping, dining, parks, schools, and major freeways, this move-in-ready residence blends comfort, style, and convenience in one of Van Nuys' most appealing communities.
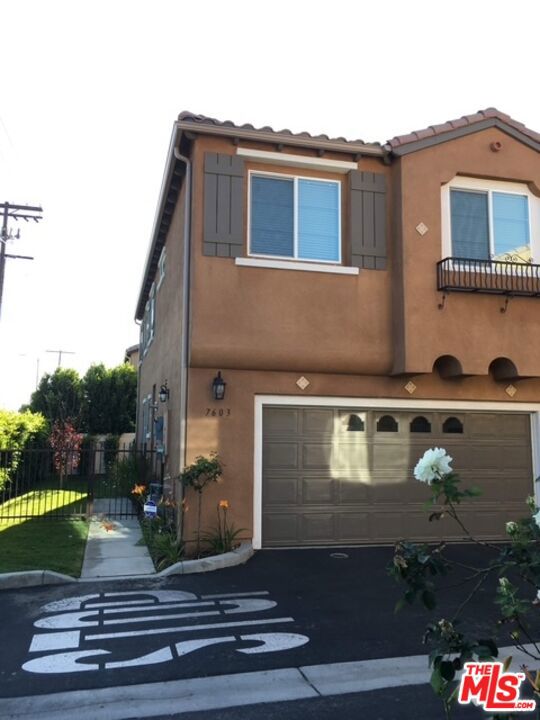
Crooked Stick
41161
Temecula
$790,000
2,584
4
3
Spacious 4-bedroom, 2.5-bath home with 2,574 sq. ft. of living space! This beautifully upgraded residence features modern flooring, stylish bathrooms, and updated lighting throughout. Enjoy a landscaped backyard complete with a sparkling pool and BBQ area with a brand new refrigerator - perfect for relaxing or entertaining. Don’t miss the opportunity to make this upgraded home yours!

Hilton
1564
Yucca Valley
$790,000
840
2
2
A quiet, design-forward refuge on five pristine acres in the high desert, Heiwa Cottage balances simplicity with a rare sense of intention. Thoughtfully reimagined and updated throughout in 2021 with meticulous attention to detail and quality craftsmanship, the home was shaped with a focus on form, function, and timeless comfort. Its inspiration, part Scandinavian fisherman's cottage, part Japanese country home, comes through in the warmth, restraint, and quiet beauty that define the space. Inside, two bedrooms and two bathrooms are unified by flagstone floors and an original brick fireplace that anchors the living room. The primary suite opens directly to a sun-washed patio with a pool, spa, and outdoor shower, creating an effortless indoor outdoor flow that feels natural to desert living. Set within an incredible native garden, the property blends seamlessly into its surroundings, offering privacy and an unmistakable sense of place. Brought to life by Todd Nickey, co-founder of the acclaimed design studio Nickey Kehoe, Heiwa Cottage stands as a refined and rare retreat in Yucca Mesa, equally suited as a full-time residence, an incredible vacation home, or a high-performing short-term rental. Just 15 minutes from Joshua Tree National Park.
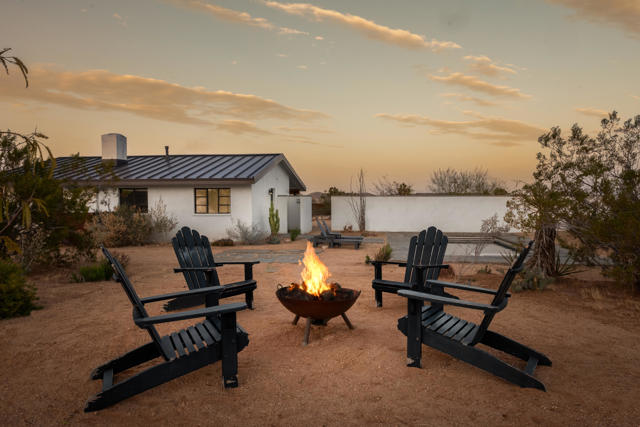
Stoneman Unit C
212
Alhambra
$790,000
1,505
3
3
Nestled in the heart of Alhambra, just steps from shopping, dining, and entertainment, this beautifully maintained tri-level townhouse offers the perfect blend of comfort, convenience, and style. Ideally situated in the highly sought-after North Alhambra neighborhood, this home features 3 spacious bedrooms and 2.5 bathrooms. A turnkey opportunity—beautifully maintained and updated throughout, offering a seamless move-in experience for the next homeowner. The inviting living room showcases soaring ceilings, a classic brick fireplace, and security door that open to a private enclosed patio—ideal for gardening, relaxing, or weekend BBQs. A few steps up, a versatile multi-purpose room can serve as a family room, home office, or formal dining area. The bright, open kitchen is designed for both functionality and flair, featuring granite countertops, a breakfast bar, lighting, ample cabinetry, and stainless steel appliances. A stylish powder room completes the main level. Upstairs, the spacious primary suite offers a private bathroom, a custom-organized walk-in closet, and sliding doors leading to balcony. Two additional well-appointed bedrooms—each with organized closets—share a full hallway bath. Re-piped in 2023, additional highlights include wood flooring throughout, plantation shutters, updated lighting fixtures, central air and heating, and a two-car attached garage with electrical-vehicle wall charger, direct access, and laundry area. The $300 monthly association fee covers fire insurance, water, trash, and community maintenance. Enjoy a lifestyle of comfort and convenience—just minutes from Downtown Alhambra, local schools, the library, movie theaters, restaurants, supermarkets, and shops—with easy access to Pasadena and Downtown Los Angeles.
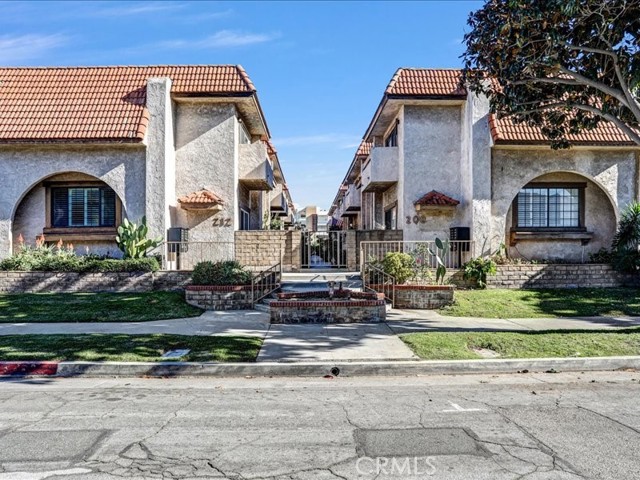
Cherry Grove
27145
Temecula
$790,000
2,943
3
3
Welcome to this stunning 3-bedroom, 3-bathroom residence located in one of Temecula’s most desirable and established neighborhoods. Offering exceptional curb appeal and a spacious three-car garage, this home combines comfort, style, and convenience just minutes from award-winning wineries, top-rated schools, parks, and shopping. Step inside to an inviting open floor plan featuring a large loft and an additional bonus den, perfect for a home office, playroom, or extra living space. The expansive kitchen is ideal for entertaining, offering generous counter space, abundant cabinetry, and seamless flow into the dining area and living room. Relax by the cozy fireplace, or enjoy gatherings in the bright and airy living spaces designed for both everyday living and special occasions. Upstairs, the oversized loft provides flexible options, while the well-appointed bedrooms ensure comfort and privacy. Outside, the property offers a beautifully maintained exterior with room to personalize and enjoy Southern California’s year-round sunshine. With its spacious layout, prime location, and inviting ambiance, this Temecula gem is the perfect place to call home. Don’t miss your chance to own a beautifully maintained property.
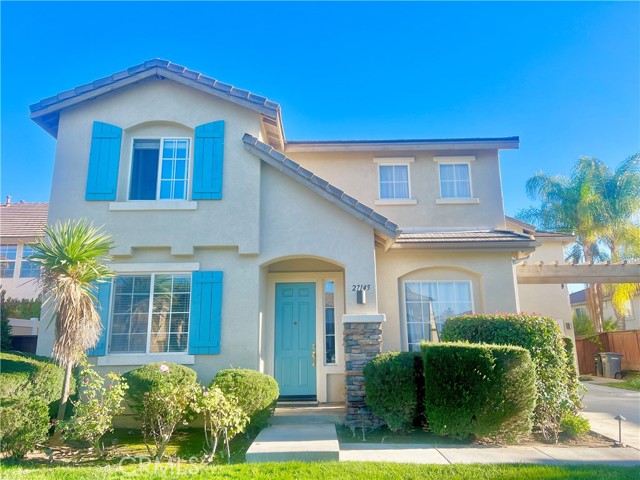
Pelican
52
Watsonville
$790,000
741
1
1
Welcome to your beachside retreat in the gated community of Pajaro Dunes! This charming ground-level, 1-bedroom, 1-bathroom Pelican condo is designed for those who are looking for easy beach access, comfort and coastal living. Step right off the deck and onto the sand! Inside the unit youll find a cozy fireplace and views of the dunes through floor-to-ceiling windows in the living room, with privacy and ocean breeze on your covered patio. Although this unit is currently not a vacation rental, it can be used as one requiring no vacation rental permits! Whether you're looking for a full-time home, a weekend getaway, or a smart investment, 52 Pelican Point is the place for you.
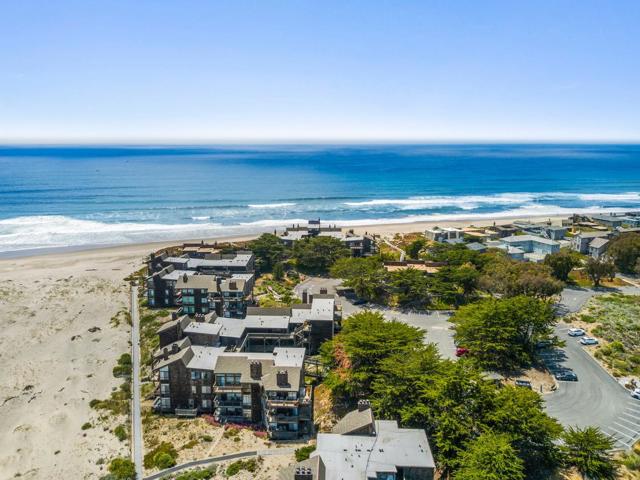
Danvers
6949
Garden Grove
$790,000
1,448
3
2
Welcome home to this charming single story 3 bedroom, 2 bathroom "Atrium model" home that has been upgraded with new carpet and paint. A true open concept with high vaulted ceilings, large windows, and sliding doors that fill the home with natural light and fresh air. This unit shares only two common walls and has direct garage access, making it feel like a single-family residence. The cozy and stylish fireplace is a focal point in the living room, with access to the front patio. The primary bedroom is the perfect place to retreat with a beautiful view of the atrium patio, accessed directly through a sliding door. There's a spacious walk-in closet in the primary bedroom, with ensuite bathroom. The convenient attached 2 car garage offers direct access to the home. The atrium patio features a large fountain - the perfect place to relax and drink your morning coffee. The Garden Greens Community has low association dues and features spacious greenbelts, walking paths, a swimming pool, spa and a picnic area. This property is close to major freeways, shopping, and Huntington Beach sandy beaches. Located in the top-rated GGUSD school district that includes Garden Park Elementary, Bell Intermediate, and Pacifica High School (Top rated school district). Don't miss this unique opportunity!

Kewen Avenue
9689
Pacoima
$790,000
1,660
4
2
Welcome to this beautifully maintained 4-bedroom and 2-bathroom home in the heart of Pacoima! Built in 1969, this 1,660 sq ft residence sits on a generous 5,729 sq ft lot and is in MOVE-IN-CONDITION. The living room, informal dining area, and primary bedroom feature VAULTED CEILINGS with decorative black beams, creating an open and airy feel. The living room also boasts a charming brick fireplace, perfect for cozy gatherings. Furthermore, the home features RECESSED LIGHTING throughout. Natural light fills the living area, which flows seamlessly into the formal dining space—perfect for entertaining. The kitchen is a chef’s dream with RECESSED LIGHTING, ABUNDANT CABINETS, QUARTZ COUNTERTOPS with TILE BACKSPLASH, and an adjacent INFORMAL DINING AREA for casual meals. The spacious primary bedroom boasts ample closet space and a recently REMODELED BATHROOM with a mirrored vanity and glass-enclosed shower. The three additional bedrooms are spacious, each featuring large closets and SHUTTER BLINDS for privacy. Additional features include CENTRAIL AIR AND HEAT, an attached 2-car garage with a functional laundry area, and plenty of storage. Step outside to enjoy a large backyard with an enclosed patio, ideal for outdoor gatherings. Conveniently located near Costco, major shopping centers, schools, Hansen Dam Recreational area and golf course, and multiple freeways for an easy commute. Don’t miss your chance to call this Pacoima gem your new home!
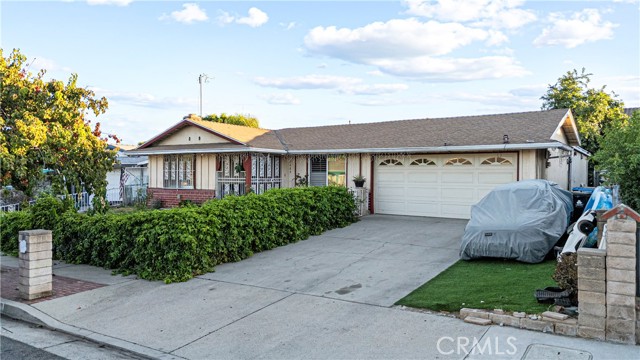
Broadway #3106
400
Los Angeles
$790,000
652
1
1
Welcome to this exceptional 1-bedroom condo located on the 31st floor of the Perla on Broadway building in the heart of Downtown Los Angeles. Boasting an unobstructed, sweeping view of the city skyline, this condo offers an unrivaled perspective of DTLA’s vibrant atmosphere. The private balcony is the perfect place to unwind and soak in the panoramic vistas, whether you’re enjoying a morning coffee or an evening sunset. Inside, the condo features an open-concept layout, with a spacious living area flooded with natural light from floor-to-ceiling windows. The modern kitchen is equipped with sleek, high-end appliances and elegant finishes. The bedroom is a peaceful sanctuary, offering a serene escape in the midst of the city’s energy. Perla on Broadway offers exceptional amenities, including a fitness center, rooftop pool, club house and secure parking, ensuring comfort and convenience. Walking distance to the famous Grand Central Market. This is the perfect opportunity to experience luxury living in one of DTLA’s most desirable buildings.
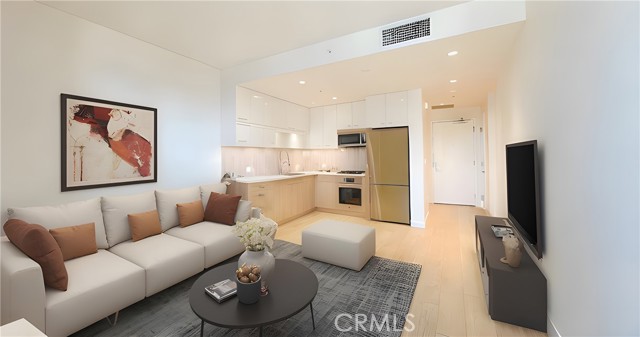
Mariposa
8229
Los Angeles
$790,000
1,254
3
2
Step inside this beautifully reimagined Spanish-style residence where timeless architecture meets fresh, contemporary design. Nestled in the heart of Vermont Knolls, a neighborhood known for its tree-lined streets, central location, and easy access to dining, parks, and transit, this 3-bedroom, 2-bath home offers the perfect balance of historic charm and modern convenience. The light-filled living room welcomes you with smart Hue recessed lighting and bay windows framed by new shutters, creating a warm and inviting atmosphere. Flowing seamlessly into the dining area and kitchen, the space showcases white shaker cabinetry, Calacatta quartz countertops, a crisp herringbone tile backsplash, and stainless steel appliances - an ideal setting for both everyday living and entertaining. Both bathrooms reflect a refined Spanish-modern aesthetic, featuring designer lighting, stylish tilework, and thoughtfully appointed vanities. Wide-plank luxury laminate flooring runs throughout, enhancing the home's cohesive, open design. Outdoors, the gated front patio offers a charming and versatile space for morning coffee, evening gatherings, or quiet relaxation. The backyard, designed with drought-tolerant xeriscape landscaping, presents a blank canvas ready to be reimagined into your own outdoor retreat. Completing the property is a finished garage with recessed lighting, laminate flooring, and mini-split heating and cooling. Offering ADU potential, this versatile space is ready to become a guest suite, private office, studio, or gym, and offers nearly 300 more square feet of living area. Perfectly blending character, style, and opportunity, this home embodies the best of Los Angeles living in a design all its own.
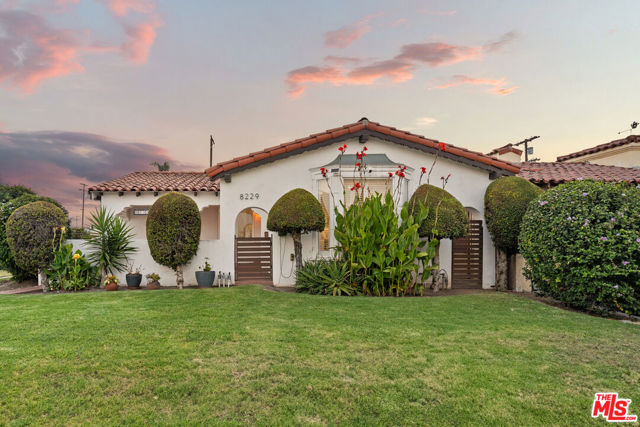
Channing
140
Redlands
$790,000
2,220
4
3
Welcome to this beautiful home, full of love and life. Take a moment for the virtual tour, it tells a story. Enter home in a beautiful formal entryway that greets you into the formal living room, wood floors that gracefully walks you into the formal dining room. Plantation shutters adorn the dining area. As you approach the open kitchen with light wood cabinets to complement the wood flooring and granite counter tops. Step into the family room, notice the fireplace to add warmth and comfort. Guest bathroom is off living and family room. Up the stairs the master bedroom with double doors welcomes you into a comfortable room and bath. Notice upgraded shower for luxurious living. Second upgraded bathroom supports three bedrooms just down the hall. This lovely home is just waiting for you to make it your home.

Deerfield
17458
Bellflower
$790,000
1,632
3
3
Welcome to this stunning 3 bedroom 2 1/2 bath, two story home on a corner lot. Featuring a gorgeous living room with a fireplace and cathedral ceiling and look up to the a cozy loft above that enhances the space. The loft can be your private reading area, or your quiet space to reflect and relax. The kitchen opens up to family room and dining area with upgraded tile. Tastefully decorated with a private patio that winds around the front entry to the side and rear of the home. This beautiful home is comfortable and private, Come and see you won't be disappointed.

Denton Unit E
1918
San Gabriel
$790,000
2,004
3
4
Charming 3-story townhouse in the heart of San Gabriel! Just steps from Valley Blvd, markets, schools, and restaurants, with easy freeway access. Built in 2005, this peaceful 6-unit complex offers 2,004 sq ft of living space. Enjoy a spacious living room, formal dining room, 3 bedrooms, 4 full baths, and a bonus room. The kitchen boasts granite countertops, and the top-floor master suite features a balcony with stunning mountain views. Relax or entertain in the private patio/yard. Attached 2-car garage with direct access. Move-in ready—don’t miss this gem!
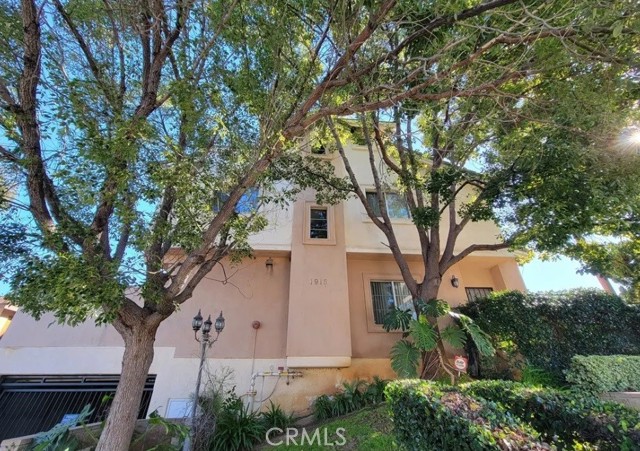
Oakville
1692
Brentwood
$790,000
2,044
3
2
Welcome to this lovely, single-level gem with OWNED SOLAR nestled in the desirable Penrose Neighborhood. This former model home filled with upgraded design options is a testament to style and comfort. Mature landscaping provides nice shade for a welcoming front porch! With 3 bedrooms, 2 bathrooms, and a 3-car tandem garage complete with built-in cabinets, this property offers convenience and elegance. The spacious open floor plan seamlessly connects the living, dining, and kitchen areas, creating an ideal space for both relaxation and entertaining. The abundant natural light that floods the interior enhances the warm and inviting atmosphere. The upgraded kitchen features stainless appliances, an oversized bar seating counter top with highly upgraded granite and custom back splash. Great extra storage with built ins, a butlers pantry and a walk in panty. Long list of upgrades and extras including, fridge, washer and dryer.



