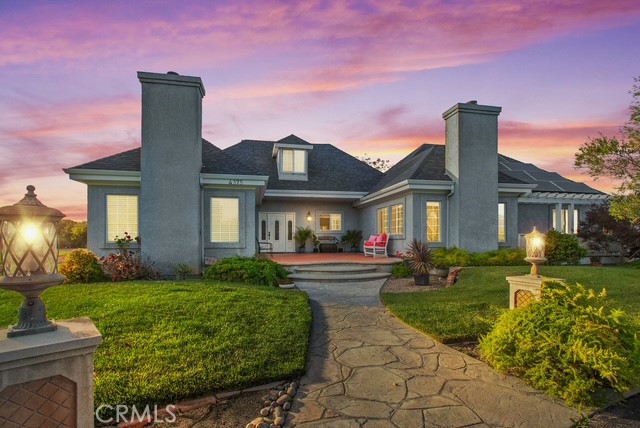Search For Homes
Form submitted successfully!
You are missing required fields.
Dynamic Error Description
There was an error processing this form.
Pfeiffer Ridge
46250
Big Sur
$4,500,000
2,250
5
3
Welcome to 46250 Pfeiffer Ridge Road, an exquisite retreat nestled in the heart of Big Sur, California. This serene haven offers a luxurious and soulful escape with sweeping views of the Pacific Ocean. From the moment you arrive, youll be captivated by the panoramic vistas, complemented by an expansive wraparound deck, charming arbor, and a solar-heated pool. The main 1,700 square foot residence features three bedrooms and two beautifully appointed bathrooms, blending comfort with understated sophistication. Wander down one of the sculpted steel paths to discover the private two-bedroom whimsical 550 square foot guest house that is perfect for visitors, infused with the unique charm of Big Sur. This rare opportunity invites you to own a piece of Big Surs breathtaking natural beauty.
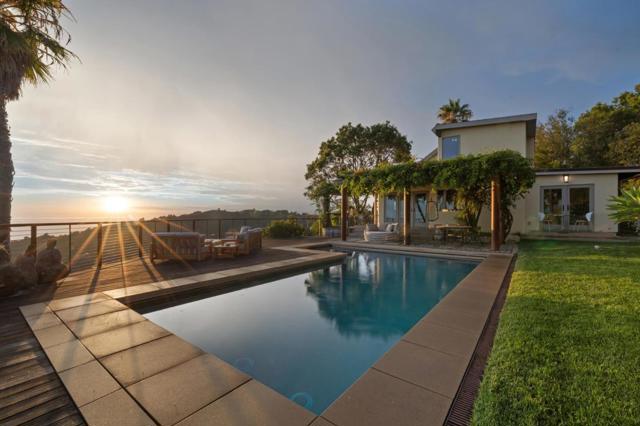
Emory
1190
San Jose
$4,500,000
5,712
6
5
A once-in-a-lifetime opportunity to own one of the Rose Gardens most distinguished estates. On a commanding 1.155 acre parcel (the largest residential lot in the Rose Garden) stands the historic Wilder-Hait Mansion. This Modern English Tudor Revival is awe-inspiring in both scale and detail. From the steeply pitched gables & decorative half-timbering to the tall, grouped windows & arched entry, every element evokes the timeless elegance of its English roots. Diamond-pane leaded glass, ornate scuppers, multi-lite casements w/iron hinges & integral stucco fencing w/stone valls all reflect a craftsmanship and artistry rarely seen today. The estate flows seamlessly into lush, landscaped grounds. Towering redwoods frame sweeping lawns, courtyards, a sparkling pool and cabana. The setting is nothing short of extraordinary. An entertainers paradise, perfectly suited for grand celebrations, philanthropic galas & twilight garden parties. This is not just a home. It's a piece of San Jose history. A grand estate awaiting those with vision, taste and an appreciation for the rarest opportunities. A chance to own a residence that is at once architecturally distinguished, socially significant and wholly irreplaceable. For those who dream in character and think in legacy... this is your moment.
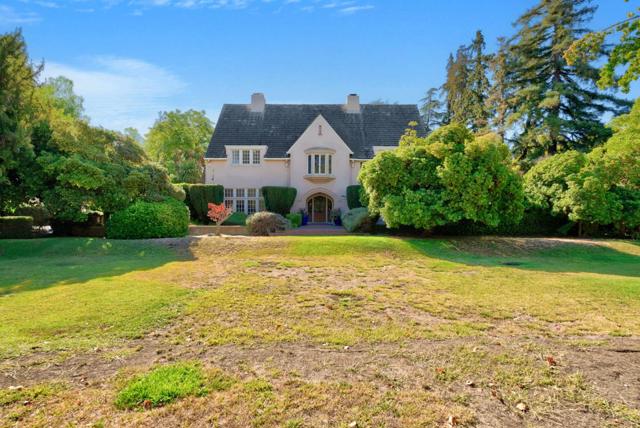
Narragansett Ave
4527
San Diego
$4,500,000
3,198
5
5
Experience the ultimate in coastal luxury with this Bristol-finished, one-of-a-kind, nautical-themed custom home in Ocean Beach, completed in 1998. A stunning 4-bedroom, 3.5-bathroom custom gem boasting 10-14 foot ceilings with an extra bedroom(ADU?) and bath over the garage. (In total, 5 bedrooms, 4.5 bathrooms.)The alley access garage is the perfect size for parking a Sprinter Van or small RV, providing secure parking. Perched high above the Pacific, with excellent walkability into Ocean Beach proper and just 6 blocks from the sand and waves. This architectural masterpiece offers expansive ocean views from each level, a custom bar in the downstairs living room, high-end custom finishes (such as a repurposed bronze channel marker buoy converted into a showpiece light above the main stairwell, copper, brass, bronze, stainless steel, and teak), incredible outdoor living spaces, and a rooftop deck with a jacuzzi featuring a 360-degree ocean-to-mountain view. Upstairs is an open and airy floor plan bathed in natural light, featuring an unbelievable gourmet kitchen with a repurposed copper smokestack from a decommissioned naval ship as a stovetop hood, custom repurposed teak yacht deck flooring, a new 24-bottle wine cooler, custom solid teak cabinetry, and a most surreal ocean view dining and family room area. The luxurious primary suite is a true private retreat, featuring a gas fireplace and an epic ocean view, complete with a spa-like en-suite, a giant walk-in closet, and a deck overlooking the blue horizon. This custom home captures the essence of California coastal living Private showings available.SELLER OWNS THE HOME NEXT DOOR TO THE WEST AND HAS CONTROL OF THE HEIGHT OF THIS HOME. Experience the ultimate in coastal luxury with this Bristol-finished, one-of-a-kind, nautical-themed custom home in Ocean Beach, completed in 1998. A stunning 4-bedroom, 3.5-bathroom custom gem boasting 10-14 foot ceilings with an extra bedroom(ADU?) and bath over the garage. (In total, 5 bedrooms, 4.5 bathrooms.)The alley access garage is the perfect size for parking a Sprinter Van or small RV, providing secure parking. Perched high above the Pacific, with excellent walkability into Ocean Beach proper and just 6 blocks from the sand and waves. This architectural masterpiece offers expansive ocean views from each level, a custom bar in the downstairs living room, high-end custom finishes (such as a repurposed bronze channel marker buoy converted into a showpiece light above the main stairwell, copper, brass, bronze, stainless steel, and teak), incredible outdoor living spaces, and a rooftop deck with a jacuzzi featuring a 360-degree ocean-to-mountain view. Upstairs is an open and airy floor plan bathed in natural light, featuring an unbelievable gourmet kitchen with a repurposed copper smokestack from a decommissioned naval ship as a stovetop hood, custom repurposed teak yacht deck flooring, a new 24-bottle wine cooler, custom solid teak cabinetry, and a most surreal ocean view dining and family room area. The luxurious primary suite is a true private retreat, featuring a gas fireplace and an epic ocean view, complete with a spa-like en-suite, a giant walk-in closet, and a deck overlooking the blue horizon. This custom home captures the essence of California coastal living and is a must-see to believe.
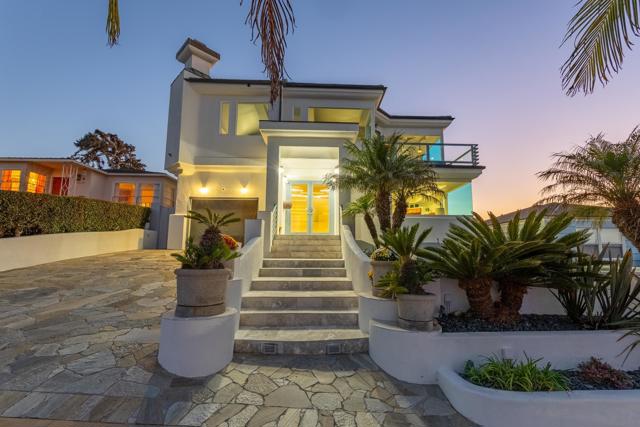
Alto Dr
9775
La Mesa
$4,500,000
6,322
5
6
Breathtaking views. Endless sunsets. Absolute tranquility. Welcome to 9775 Alto Drive—where modern luxury meets the timeless beauty of Mt. Helix living. From the moment you arrive, you’re greeted by breathtaking views stretching from the rolling hills of Mt. Helix to downtown San Diego, with shimmering ocean views glinting on the horizon. Every room offers a new perspective—each more captivating than the last. Completely reimagined by the owner, this residence reflects a perfect balance of sophistication and comfort. Rich hardwood floors, marble-clad spa-inspired baths, and an open, airy floor plan invite the outdoors in. Designed for both everyday living and grand entertaining, the home features a custom wine room, a stylish entertainment lounge, and a private theater room for unforgettable nights in. Step out onto the expansive deck and take in the panoramic skyline, the ocean breeze, and the golden glow of San Diego sunsets. The gated drive and elegant approach leads to a sanctuary that feels both glamorous and grounding—a true retreat above it all. Experience the beauty, privacy, and sophistication of this Mt. Helix masterpiece- crafted for those who appreciate elevated living at its finest.
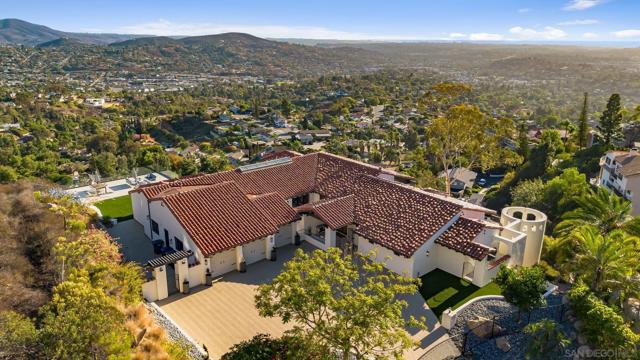
Happy Valley Rd
4110
Lafayette
$4,500,000
5,654
7
6
Welcome to an amazing mix of Privacy, Tranquility and Seclusion nestled in the prestigious Lafayette Hills. This remarkable estate welcomes you through a private secured gate & winding driveway, revealing breathtaking vistas of the Lamorinda Valley, extending to the Lafayette Reservoir. Spanning 11 acres of hillside perfection, this spacious retreat features meticulously designed terraces & lush gardens, culminating in a picturesque lookout at the pinnacle of the property. The residence boasts 7bds/6baths, adorned with hand-rubbed Venetian plaster that creates a warm, inviting ambiance while showcasing spectacular panoramic views. The expansive window walls and generous patio and deck areas offer an unparalleled indoor/outdoor entertainment experience, ideal for hosting discerning guests. The breathtaking views extend seamlessly from the main residence to the luxurious guest suite, ensuring that your visitors bask in the same unparalleled beauty. Whether for short visits or longer stays, the captivating surroundings create an inviting atmosphere that highlights the essence of refined living. PRIVACY AWAITS YOU!!!!
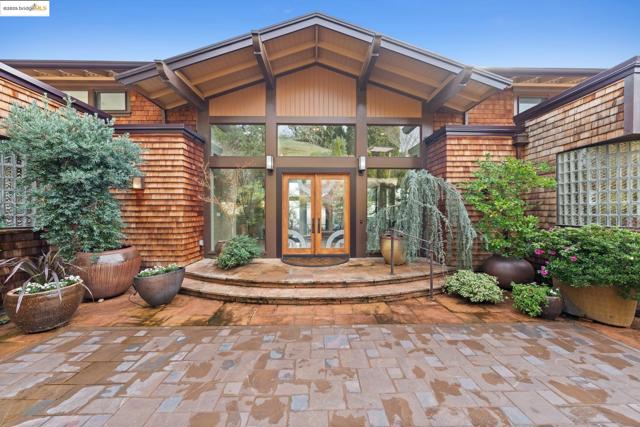
Lawrence Road
1610
Danville
$4,500,000
2,936
4
3
Country living at its finest, yet minutes from shopping and schools. Great commute location. The property is in the process of being subdivided into 5 lots. There is an opportunity for 2 additional lots through an SB-9 application. The current owner is willing to assist in completion of the subdivision for the Buyer. Ideal for multi-generational families or a compound. Opportunity knocks!
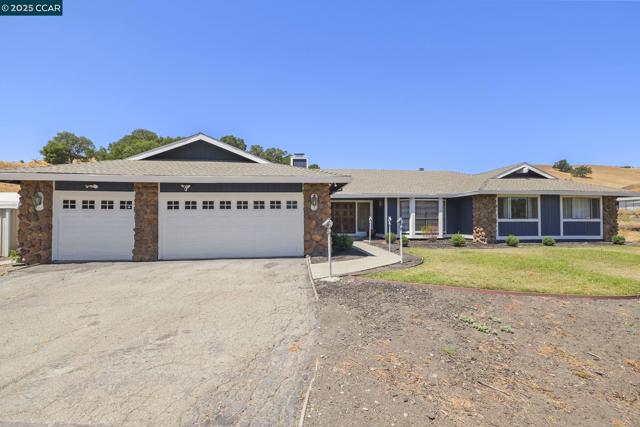
North Gate Road
1101
Walnut Creek
$4,500,000
4,402
5
4
Welcome to the custom country home you've always dreamed of! Incredible location at the foot of Mt Diablo, on prestigious North Gate Road. Your private, country paradise is just a few minutes from excellent schools & all of the conveniences of downtown Walnut Creek. Enjoy an unbelievable 23,000 SQFT covered arena & barn, a beautiful sprawling single story home & a large second structure that has functioned as a shop, living space & office. Barn has 26-30 stalls w/paddocks, 4 gorgeous tack rooms, exquisite grooming stations/cross ties & much more! Separate covered round pen, hay barn & grain silo. Access Mt Diablo's incredibly groomed trails on horseback, bike or foot. A-2 zoning gives you the opportunity to create a lifestyle! City water & utilities! At approx. 2,627 square feet, the main home has 3 bedrooms + a spectacular sunroom. A spacious great room is the heart of the home, where all can gather around a large center island, in a kitchen fit for a gourmet chef. Gorgeous landscape front & back. The main home has a 3 car attached garage. The 2nd structure has an oversized 2 stall garage + shop + approx. 1,775 sqft of finished space, w/2 very large rooms on the ground floor & a large studio + loft areas, up. Be sure to see the property website with floor plans, video & 3D tour. Views: Ridge
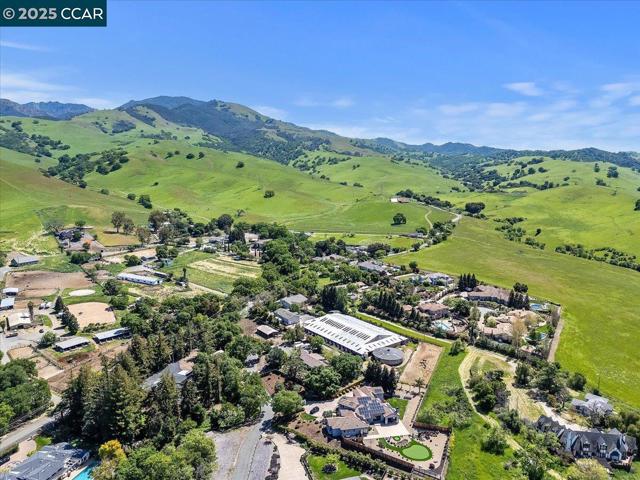
Old Orchard
151
Los Gatos
$4,500,000
3,203
3
4
Welcome Home to the Stunning 151 Old Orchard Drive in Sought-After Los Gatos! This Home has an Open Floor Plan and is Completely Turn Key! Built with the Finest Materials From Italy and Germany, the Owners have Spared No Expense to Create Your Dream Home! Great Room Concept Opening Up into the Kitchen, Dining Area and Living Room! Vaulted Ceiling and Cathedral Ceiling! All Bedrooms Have Gorgeous En-suites w/ Wall-Hung Vanities, Porcelanosa Tile, Skylights, and Modern Fixtures! Stunning, Italian Glass Staircase with Stainless Steel Railing! Separate Family Room Features Chevron Floors w/ Radiant Floor Heating! Wrap Around Deck w/ Multiple Covered Patios in Back! Full Klafs Sauna in the Back with an Outdoor Shower! Seven Skylights in All and Modern Light Fixtures Throughout! Stunning Oversized Front Door on Vertical Pivot! Multiple Fireplaces including a Long, Linear Fireplace Adjacent to the Dining Area! Indoor | Outdoor Living at it's Finest with Three Sliding Glass Doors to the Exterior! Conveniently Located within Walking Distance to the Belgatos Hiking Trails, within Biking Distance to the Award-Winning Schools and 5 minutes to Highway 85! Gorgeous Design Work! Must See to Fully Appreciate!
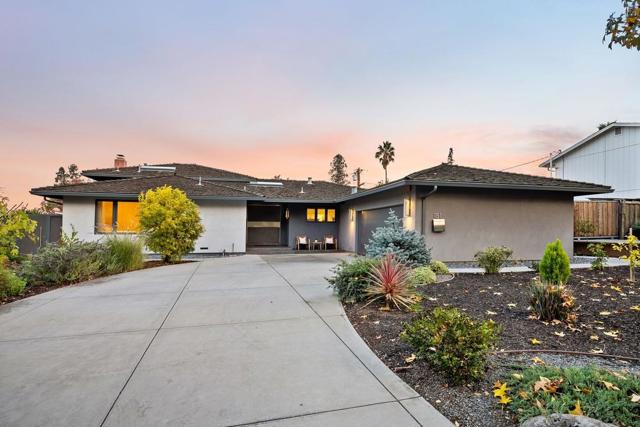
Dowling Dr
6411
La Jolla
$4,500,000
3,068
5
4
Fully Furnished newer construction home built in 2015 by Tourmaline Builders-Private, Serene, and designed for the life you need! Experience the best of Beach Barber Tract in this beautifully maintained newer construction home that captures the essence of La Jolla living. Prime location along the scenic La Jolla Bike Path and a short walk to La Jolla’s beloved Windansea Beach, La Jolla Village, and Bird Rock. This home offers the perfect blend of modern luxury and timeless coastal charm defined by exceptional craftsmanship. Designed for comfort and style, the layout seamlessly blends the indoor and outdoor living spaces-connecting the kitchen, living room, dining room, and family room with the outdoor patio lounge. Whether you're seeking a full-time residence or the perfect beachside retreat, this turnkey gem delivers the ultimate the Southern California lifestyle.

Chelsea
1660
San Marino
$4,500,000
4,364
5
6
This stunning modern estate was completely reimagined and finished in 2015, set on a 21,000+ sf land in the city’s most desirable neighborhood. The spacious living room boasts a soaring ceiling and a striking circular bay window, while the gourmet kitchen includes a separate enclosed wok room. Family room with expansive French doors leading to a relaxing outdoor patio. Two spacious bedrooms on the first floor and three luxurious suites upstairs. The beautifully landscaped backyard features a private basketball court and golf practice area, while the side yard is an entertainer’s dream with a fountain pool, BBQ station, and patio. Eco-conscious upgrades include newly installed solar panels (2021). Property is well maintained in a great condition. Do not miss this opportunity to make it your dream home!
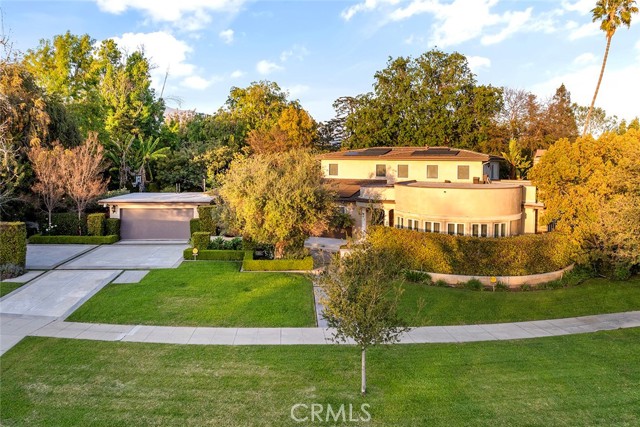
Los Feliz
5470
Los Angeles
$4,500,000
5,866
5
6
Introducing The Clifford Clinton Residence, HCM 997, a stunning Spanish Colonial Revival designed by renowned architect Arthur W. Larson in 1928. Located in the heart of Los Feliz, this historic home was once the residence of Clifford Clinton, the founder of the famous Clifton's Cafeteria. A true Los Feliz treasure, the property is set behind a 230-foot gated and hedged frontage that offers both privacy and an undeniable sense of arrival. Inside, the home is rich with architectural details which include charming Juliette balconies, intricate decorative ironwork, expansive tiled patios, serene courtyards, and bespoke stained glass windows that add character and warmth throughout. As a Mills Act property, this estate not only offers a rare glimpse into Los Feliz's history, but also the opportunity to own a significant piece of the neighborhood's legacy.
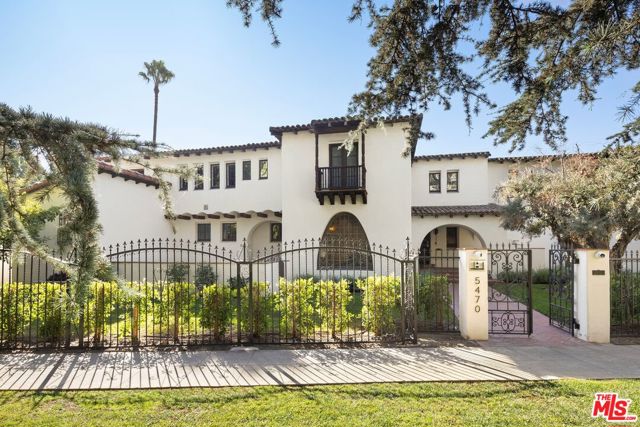
NE Corner 11th Avenue and Camino Real
Carmel, CA 93921
AREA SQFT
1,674
BEDROOMS
2
BATHROOMS
2
NE Corner 11th Avenue and Camino Real
Carmel
$4,500,000
1,674
2
2
Bathed in sunlight on a quiet, south-facing corner just 3 blocks from the beach in Carmels coveted Golden Rectangle, this French Provincial jewel evokes timeless elegance and European charm. A slate roof, patinaed copper gutters, tall arched French doors and windows, and wrought iron accents grace the limestone and stucco exterior. Inside, vaulted ceilings, hand-hewn wood beams, and Venetian plaster walls elevate the interiors with warmth and sophistication. The grand living room centers around a carved limestone fireplace flowing seamlessly to a refined dining area and a cozy kitchen with its own hearth. The soothing sound of waves drifts through open windows and doors, bringing the coasts rhythm into daily living. A bright, main floor primary suite offers a peaceful sanctuary with direct access to sun-dappled patios, perfect for morning coffee or relaxing after a sunset stroll along the beach. A privately situated 2nd bedroom and bath offer stylish comfort for guests, while an inviting library loft and whimsical childrens bunk bed nook above provide quiet spaces to read or dream. Whether cherished as a romantic pied-à-terre or lived in year-round, this storybook home, complete with garden pathways and a single-car garage, is a rare find in the heart of Carmel-by-the-Sea.
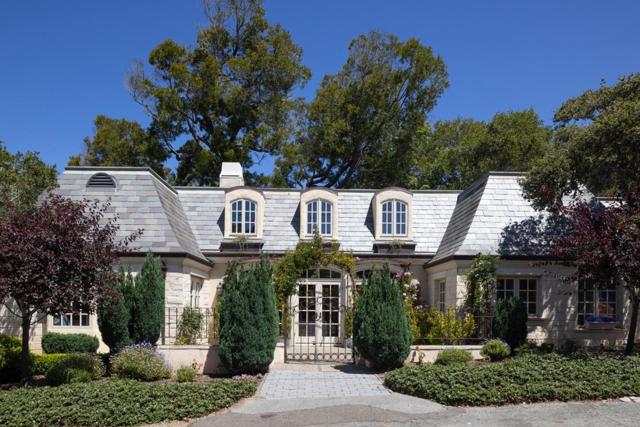
Viewmont
1610
Los Angeles
$4,500,000
3,968
5
5
Set above the city in the Hollywood Hills, 1610 Viewmont has been completely transformed by the Belwood development team into a refined modern estate defined by clean lines, expansive volumes, and walls of glass. Spanning three levels, the home embraces its panoramic setting with unobstructed views from nearly every room and seamless indoor-outdoor transitions. A dramatic double-height entry leads into an open-concept main level where natural light floods the living spaces. The living room, anchored by a sleek fireplace, opens to generous view terraces, while the adjacent kitchen impresses with a marble island, custom cabinetry, and top-tier appliances. Five bedrooms are positioned throughout, including a main-level guest suite, upstairs bedrooms, and a private rooftop-level suite. The primary is a true retreat with fireplace, spa-like bath, and fully outfitted walk-in closet. Above it all, a full-scale rooftop deck with stainless steel outdoor kitchen captures sweeping skyline views, ideal for entertaining or quiet evenings. Just minutes from the Sunset Strip yet entirely private, 1610 Viewmont delivers elevated hillside living at its finest.

Switzerland
42143
Big Bear
$4,500,000
8,027
7
7
EXTRAORDINARY...STUNNING...SPECTACULAR are just words and pale in comparison to experiencing this homes magical setting, abundant features, beautiful architectural elements and the AMAZING LOCATION just 3 minutes away from Snow Summit's winter & summer activities! As you enter you are instantly transported by the stunning wall of windows inviting the beauty of the outdoors...in! Peace and serenity are found in this homes many magical spaces AND SO IS the FUN! There is an amazing 10 bed bunk room that includes 2 ensuite bathrooms. There is a separate game room with pool table, TV, massive game closet, wood-burning fireplace and an expansive wet bar! The fun continues with frisbee golf, a horse shoe pit, putting and corn hole grass area, separate kids playhouse with rooftop deck and a built-4-kids Zipline! Boasting 2.74 acres that back to the national forest and an oversized 3 -car garage with adjacent storage room. Delivering outdoor living at its best with an outdoor spa, built-in BBQ, gas Lava fire pit and a massive concrete patio & composite deck perfect for dining and gathering. The exquisite kitchen has arguably the largest granite island you will ever see, providing fantastic space for food prep, casual dining & entertaining. This is a cooks kitchen with dual-fuel Wolf range, Subzero refrigerator and freezer, Viking warming oven, hot water pot filler and 2 Bosch dishwashers. The primary bedroom suite has a sitting area in front of a lovely fireplace, large closet and a luxury bathroom with jetted spa tub and huge steam shower. There is laundry on each level and the main floor laundry includes a fantastic locker room that is simply brilliant! Craftsmanship & quality are on display with hardwood plank flooring, custom wrought iron details, Anderson windows and sliding doors, custom lighting, central vacuum throughout, tankless water heaters, 4 forced-air heaters and CAT 9 wiring in the bedrooms. The Great Rm, Game Rm and Primary Suite have surround sound speakers and each bedroom has individual speakers to enjoy a personal listening experience. This property has a private well that provides water for the home and landscaping without a water Bill! This home provides so many options and would make a wonderful full-time home, special vacation retreat with good income producing potential, if desired.
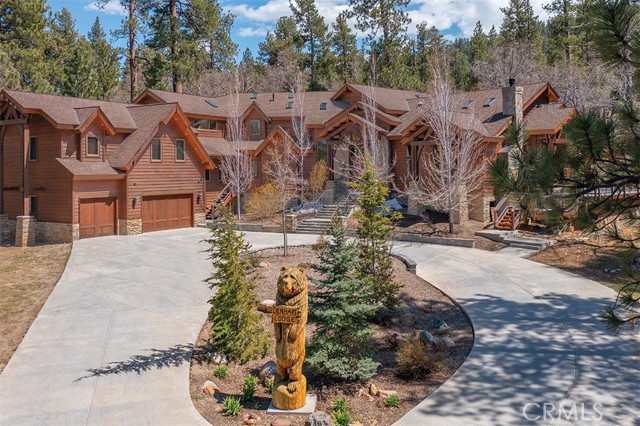
Capri
1300
Pacific Palisades
$4,500,000
2,646
3
3
Lovingly cared for Traditional home located in arguably one of the best neighborhoods in Los Angeles - the Riviera Palisades. This beautifully maintained single-level home has updated appliances, newer hardwood floors and is an excellent investment for many buyers. You could move into this home as-is, do light remodel, add square footage, or tear down and rebuild within a neighborhood that regularly sees sales between $10M and $30M. The property and home are perched above the street on a sprawling 15,800sqft lot that would offer ocean views from a future second level or roof top deck. Huge flat grassy pad is incredible as-is, or could be improved with sport court, pool/spa or garden. Minutes from Palisades Village, Brentwood Country Mart and the ocean, this property is an incredible opportunity that should not be missed.
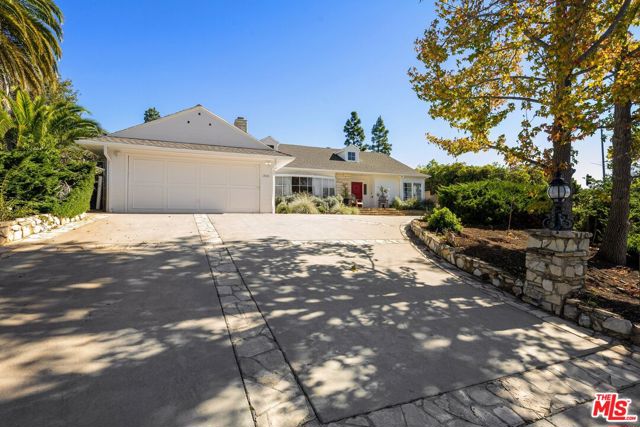
Westport
28
Manhattan Beach
$4,500,000
2,778
4
3
This Property is Tenant occupied through at least January 2027; an outstanding A+ quality leased investment... Welcome to 28 Westport in the exclusive guard gated community of Manhattan Village Estates in Manhattan Beach known for its expansive greenbelts and Magnolia-tree lined streets, This Mediterranean Spanish style home features cul-de-sac location. The exquisite entry leads directly to the family room, living room & adjacent dining room with vaulted ceiling, fireplace and French inspired sliding doors that opens to the backyard w/entertaining patio, outdoor speakers & custom-built fireplace! The gourmet kitchen includes, high end appliances, two full size dishwashers & center island surrounded by custom cabinetry & counter tops laid with Calcutta Gold Marble & handmade custom subway tile back splash. The family room w/fireplace & vaulted ceiling is another perfect room. Additionally: Approximately 2850 sq.ft. 4 bedrooms, 2.5 baths, 4 fireplaces, two car attached garage, on a large lot A semi-circular staircase leads you upstairs where there is an open landing connecting Jack and Jill bedrooms straddling full bath plus a very large adjoining bedroom The downstairs master suite and bath includes fireplace, dual closets, separate tub and shower with large sliders that open to a private patio and back yard Off of the foyer there is a powder room leading to a patio and laundry room. Large dining area off of the kitchen has light and airy views of the backyard through expensive windows High ceilings and expansive windows give this a feel much larger than its rated Square footage. Out in the neighborhood grounds you'll enjoy a large community pool, spa showers, picnic areas and outdoor dining amenities. Manhattan Village has miles of scenic wooded and landscaped walkways . With direct access gates to Westdrift golf course, playground and turf sports field, as well as to the Manhattan Village shopping center. Just about a mile from the beach and the exceptional proximity to everything you could ever need or want including Manhattan Village Mall, banks, grocery store, restaurants & shops, award-winning schools, freeways & LAX. If it sounds like a good fit for your clients looking for a high quality income property investment, let's talk.
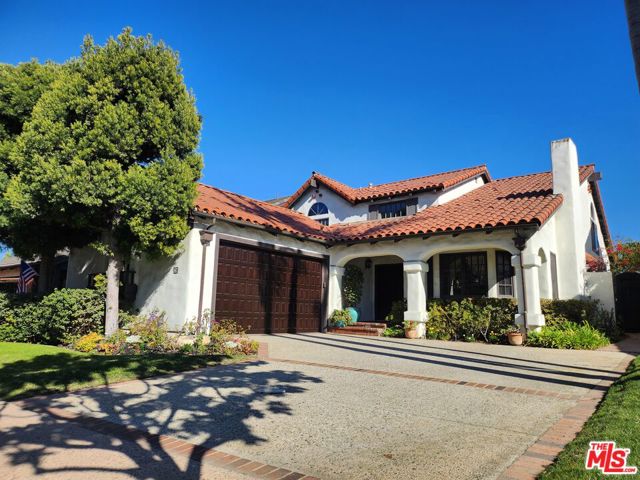
Ebony Glade
5
Laguna Niguel
$4,500,000
6,799
4
5
BRING ALL OFFERS! INVESTORS! Located inside the 24-hour guarded gates of Ocean Ranch, one of Laguna Niguel’s most prestigious communities, this custom-built cul-de-sac residence offers nearly 7,000 square feet on an oversized, nearly half-acre lot! The floor plan is exceptional! Bring your contractor or designer and explore the possibilities to make this home sleek and updated! The home opens with dramatic impact—a soaring 25-foot foyer and a sweeping wrought-iron staircase that sets the stage for what lies beyond. The main level flows effortlessly for both everyday living and large-scale entertaining. A spacious living and dining room connects to a bright family room and wet bar, all overlooking the resort-style backyard. Here, a recently remodeled pool with cascading waterfalls, a spa, and landscaping create a retreat designed for gatherings under the California sun. The chef’s kitchen, anchored by a large island and very large walk-in pantry, is perfectly positioned with views to the pool and tropical greenery. Just beyond, the main-level primary suite offers its own private entrance—ideal for multi-generational living or extended-stay guests. Upstairs, the second primary suite impresses with an oversized walk-in closet and a spa-like huge bath. Two additional bedrooms with en-suite baths, a large loft with balcony, (perfect for a theatre room or a fifth bedroom) and a private office provide abundant space for both work and relaxation. Additional highlights include four full baths, two half baths, newer PEX piping, dual water softening systems, and a spacious three-car garage. The grounds also feature mature fruit trees, including avocado, adding a touch of California character. Just add your own for privacy! Ocean Ranch itself offers resort-style amenities—a pool, playground, and sport courts—all within close proximity to top-rated schools, shopping, and fine dining. Minutes away are the Waldorf Astoria, Ritz-Carlton, Monarch Beach Golf Links, Dana Point Harbor, and the iconic beaches of Southern California.

Calico
70303
Rancho Mirage
$4,500,000
4,793
4
5
This project is just a few weeks from completion. More photos will be available once it is finished. An iconic Thunderbird Heights estate perched above the Coachella Valley, this stunning single-level residence spans approximately 5,000 sq ft and sits on a generous half-acre lot. Built in 1958 and reimagined in 2025, the home artfully melds mid-century architectural charm with modern updates and enhancements. The spacious great room features vaulted ceilings, a wet bar, and panoramic 180° valley and mountain views. Designed with an open floor plan for effortless entertaining and seamless California indoor-outdoor living, the home also includes a powder room conveniently located for guests. 70303 Calico Road is nearly complete and set to debut in 3 to 4 weeks—offering a rare opportunity to own a fully reimagined estate in the heart of Thunderbird Heights, one of Rancho Mirage’s most coveted gated communities. This 4-bedroom, 4.5-bathroom home (including an attached casita) has been completely remodeled from the ground up, with no surface or system left untouched. Highlights include: Machine-scraped hardwood floors throughout, Designer-curated bathrooms blending modern elegance with timeless style, All-new monumental windows and bi-folding doors creating expansive indoor-outdoor living spaces and Fully automated pool and jacuzzi, controllable via smartphone. From the great room’s soaring ceilings and sweeping mountain views to the tranquil poolside retreat, every element has been elevated for comfort, beauty, and ease of living. Located just minutes from top-tier golf, dining, and resort amenities, this estate is a rare fusion of architectural heritage and state-of-the-art luxury—available for showings soon.
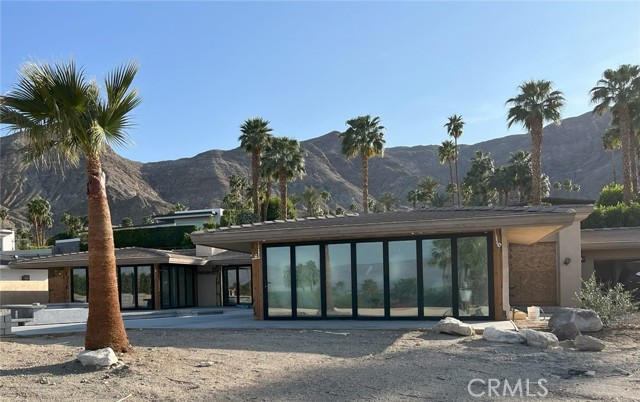
6th
606
Los Angeles
$4,500,000
9,285
10
4
Artist Loft Building with Excess Parking. 9,285 SF Two-Story Building. 13,750 SF Land. 2 Fenced Parking Lots (33+ spaces). Corner Location with 3 Entry Gates. Existing Multi-Unit Artist-In-Residence. Commercial, Residential, and Industrial Uses Allowed. Many Prior Film Shoots. Adjacent to Several Recent Developments. Property Description: Hard to find multi-unit Artist-In-Residence permitted building with classic red brick construction. Lovely natural lighting via skylights and numerous windows, abundant fenced parking on two sides with 3 gated entrances, hardwood floors, and multiple restrooms with showers. The kitchen and bar include a refrigerator, oven, stovetop, microwave and dishwasher. Remodel as 5 to10 units. Past permit for Artist In Residence use. The 2nd floor is a large open space with natural lighting. Approximately half the size of the first floor, the basement living space has a kitchen and restroom with two stairwells. A detailed property brochure is available upon request that includes: floor plans, photos, zoning info, and sale comps. Unit count depends on what unit sizes new buyer wants to offer.
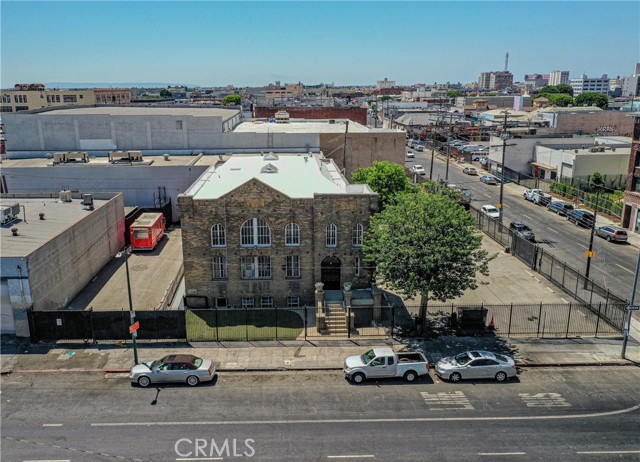
Shady Oak Ln
25711
Valencia
$4,500,000
9,216
7
10
There are maybe a handful of custom homes in the guard gated Westridge Valencia community on over 1/3 of an acre with a cul-de-sac location & panoramic views of the valley. You would be hard pressed to find one of the quality, design and jaw dropping features of 25711 Shady Oak. There are 3 distinct levels to enjoy in this masterpiece, each thoughtfully designed for function and impressive in a way that’s hard to describe. The first level (subterranean) features the amazing game room (ping pong, air hockey, slot machines, pool table all stay), the private movie theater (you have to see it) yoga room (which was a tea room with retractable table for service should you desire) full bath (one of 8),12-car garage with car chargers and half bath for convenience. It’s safe to say it’s unequaled in the community. Take the elevator (or stairs) to the main level and enjoy a first floor guest suite with private entrance, kitchenette and living room. Perfect for parents or guests wanting privacy. There are two other large bedrooms on the main level, and all 7 bedrooms have private baths. The remodeled kitchen is light and bright with tons of windows to enjoy the amazing views of the valley. All the highest quality finishes and appliances of course and powered by a 600-amp commercial panel, a testament to the many examples of the best of the best used in the 4 years it took to build this home. Custom Lutron lighting throughout and each bedroom has access to its own heat or air. One button to push and you are good to go. The amazing entrance with 25-foot ceilings features a gorgeous crystal chandelier so the home is both amazingly constructed and aesthetically spectacular. The primary bedroom has a private covered deck with maybe the best views of all, huge walk-in closet and attached security closet. Private yard with pool, spa, fire pit and best of all a fully covered second kitchen with private fireplace, Wolf stove, Teppan grill & a final full bath so you don’t need to go inside to shower off. How thoughtful! The community is coveted for access to the golf course, great schools and quick access to the freeway. All with 24-hour guard gated security and all the amenities Valencia is loved for. Truly, what a home!
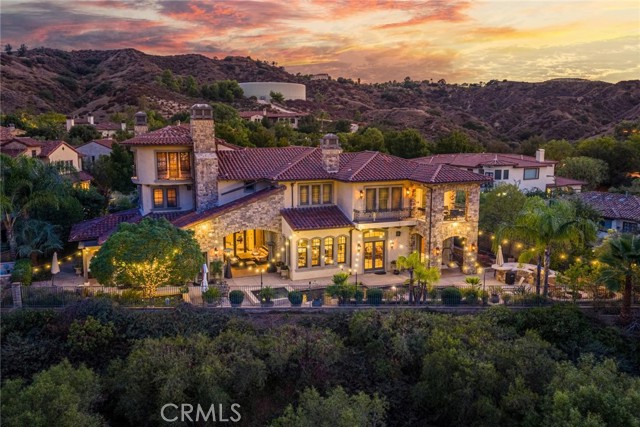
Friant
15516
Friant
$4,500,000
6,362
6
6
This extraordinary estate offers 360-degree views of Table Mountain, Sierra foothills, Friant Dam, & the San Joaquin Valley. A masterpiece of craftsmanship, it blends timeless finishes w/refined architectural detail. Saltillo tile flooring, hand-troweled walls, & soaring ceilings enhance the space. The living room features a gas fireplace, custom cabinetry, & double sliders opening to a resort-style pool. The formal dining rm has a built-in buffet & glass doors leading outside.The chef's kitchen boasts travertine counters, a Wolf range w/six burners, three ovens, a warming drawer, Subzero fridge, dual copper sinks, a mini wine fridge, ice maker, & two pantries. The primary suite offers a fireplace, sauna/steam shower, jetted tub, cedar-lined closets, & double sliders to the outdoors.A flexible living space serves as a soundproofed home theater/office/guest quarters w/courtyard access.A 1,600-bottle wine cellar w/a tasting area is accessible by elevator. The laundry room includes a Subzero fridge/freezer & a dog-friendly yard. The 3,000 sq. ft. garage holds up to 14 vehicles w/additional overhead parking. Amenities include tennis, pickleball, basketball, an in-ground jacuzzi, outdoor fireplace, BBQ, putting green, observation deck, & two independent guest homes w/a gym/shop. Secured by reinforced fencing, the estate also features owned solar, generators, a 5,000-gallon water tank, & a helipad. A rare retreat offering luxury, privacy, & premier amenities.
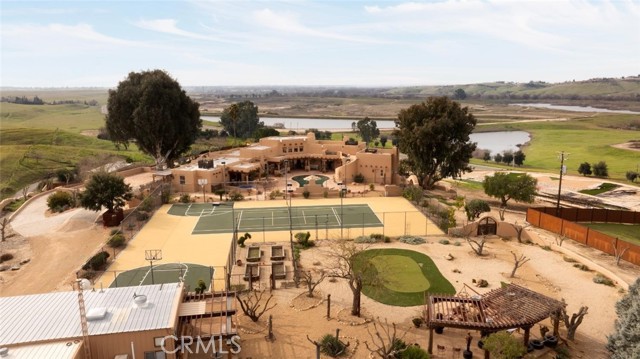
Kite
57
Irvine
$4,500,000
4,500
5
6
This exquisite luxury residence sits on a 6,500 sqft premium corner lot, offering exceptional privacy and abundant natural light. Designed as a professionally upgraded model home, it features an open-concept floor plan with a gourmet kitchen, expansive great room, and elegant dining area. The chef-inspired kitchen comes fully equipped with a built-in Sub-Zero refrigerator, Wolf range, professional hood, microwave, dishwasher, designer backsplash, and premium countertops. The first floor includes an en-suite bedroom, a stylish powder room, and a spacious flex area ideal for a home office or guest suite. Upstairs, a versatile loft connects three en-suite bedrooms, including a lavish primary suite with dual walk-in closets, a spa-like bathroom with a walk-in shower, and an extended private balcony. Elegant hardwood flooring runs throughout the home, highlighting its refined craftsmanship and attention to detail. Residents enjoy exclusive access to resort-style amenities, including a private clubhouse, tennis courts, bocce ball, sports parks, and scenic walking trails.
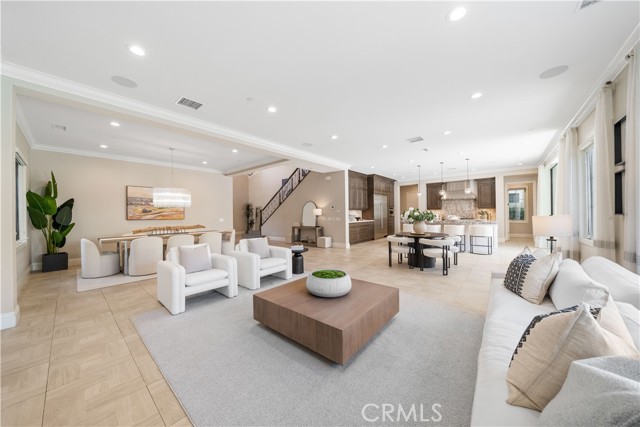
Padres
1304
La Canada Flintridge
$4,500,000
3,883
4
4
Nestled in the heart of La Canada Flintridge's most coveted enclave, this once-in-a-lifetime estate redefines refined California living. Spanning over half an acre beneath a majestic canopy of ancient oaks, this meticulously preserved 1952 single-story masterpiece--owned by one discerning family for 65 years and once the sanctuary of Dodger legend Buzzi Buvasi--offers unparalleled privacy on a rare corner lot, with generous buffers from neighbors and an elevated perch exuding timeless curb appeal. A serpentine path through verdant, professionally landscaped gardens leads to grand double doors, opening to a luminous formal entry that unveils an expansive living room anchored by a statement fireplace and floor-to-ceiling picture windows bathing the space in natural serenity. Seamlessly transitioning to a formal dining room ideal for intimate gatherings or grand soirees, the interiors flow with effortless elegance. The chef's kitchen is a culinary masterpiece, boasting sleek slab granite counters, bespoke custom cabinetry, a substantial breakfast bar, Wolf double ovens and six-burner cooktop, Sub-Zero refrigeration, and an oversized breakfast room crowned by a granite wet bar--perfect for al fresco mornings or pre-dinner aperitifs. Adjacent, the grand family room, clad in luxurious pecan wood paneling, serves as the home's sophisticated heartbeat, blending heritage charm with modern allure. The primary suite is a private oasis, featuring a spa-like marble bathroom with indulgent Jacuzzi tub and rain shower. A fourth bedroom, ingeniously designed as a multi-purpose retreat with built-in desks and cabinetry, caters to family legacy or guest versatility. Throughout, discover new roofing, state-of-the-art HVAC, gleaming hardwood floors, fresh carpet in three bedrooms, and an extraordinary 200-bottle oak wine cellar for the connoisseur. Outside, a resort-worthy tropical paradise awaits, centered on an expansive 20x50 pool, accompanied by a luxurious cabana and private sports court--ideal for entertaining or unwinding in ultimate seclusion. With its rare marble accents, artisanal craftsmanship, and storied provenance, this trophy estate embodies La Canada Flintridge's enduring legacy. Seize this singular opportunity to claim a slice of California's most exalted lifestyle.
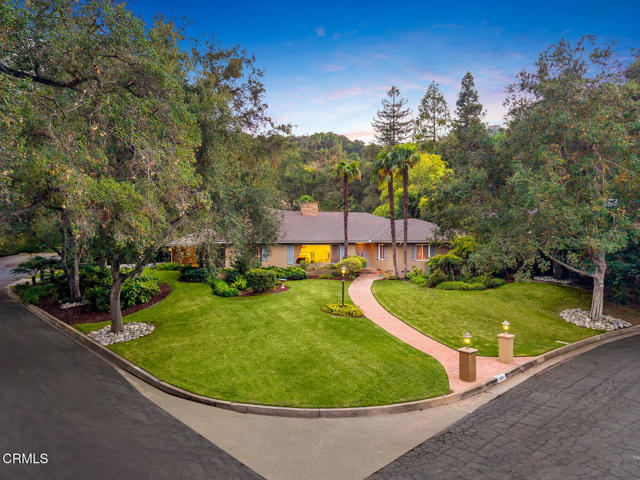
Rogers Way
86828
Thermal
$4,500,000
6,119
2
4
(Villa #21) Sophisticated and fully furnished villa with 2 bedrooms, 3.5 bathrooms, and elevator located within The Thermal Club. Situated on the track with spectacular views. Spacious balcony/viewing deck. Primary suite features floor-to-ceiling windows perfect for viewing the track. Large 12-car garage with 4 garage lifts. Room to add a second bedroom on to the casita and the possibility to add a loft bedroom in garage. Standard family membership has a one-time initiation fee of $250,000 plus membership dues of $3,200/month and a small $450/month ground maintenance fee per lot per month. The Thermal Club Motorsports facility has 5 miles of private pavement and luxury amenities including two clubhouses, three restaurants, meeting and banquet building, full service spa, fitness center, a highly appointed 48-villa hotel, tennis, pickleball, kids club, karting, racing, driver training, storage and repair facilities. Purchasing a Villa at The Thermal Club requires purchasing a membership. Brochure can be downloadable in 'Document' tab. *We cannot guarantee the accuracy or square footage, lot size or other information concerning the condition or features of property provided by the Seller or obtained from public records or other sources. The Buyer is advised to independently verify the accuracy of all information through personal and professional inspections.* Personal properties, cars, and certain arts are excluded on the sale. Appointment only. Please call Susan Harvey at (760) 250-8992.
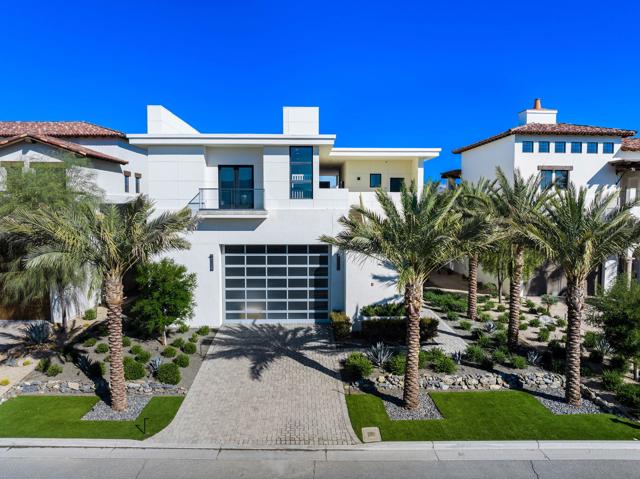
Blue Lake
207
Lake Arrowhead
$4,500,000
4,176
5
6
European-Inspired Lakefront Masterpiece. Located in one of Southern California’s most prestigious private lake communities, this custom-built European estate home offers an unparalleled blend of elegance, craftsmanship, and lakefront living. Designed and built by the current owner, every detail showcases rich, high-end materials and artisanal workmanship. A grand entrance with marble flooring and arched beveled glass opens to soaring ceilings, custom hand-painted walls and ceilings, and graceful spiral staircases with intricate wrought iron railings. The state-of-the-art gourmet kitchen with high-end appliances and dining area are complemented by elegant arches, columns, and multiple entertaining spaces, including a home office, wet bar, and an impressive indoor spa. The home boasts 11 fireplaces, a steam shower, and 5 luxurious en-suite bedrooms. French doors lead to expansive outdoor terraces overlooking the ALA trail and the shimmering waters of Lake Arrowhead. Just steps from the Village, this gated estate features a single-slip dock, whole-house music system, central A/C, and a coveted location. A rare opportunity to own one of Lake Arrowhead’s most iconic waterfront properties.
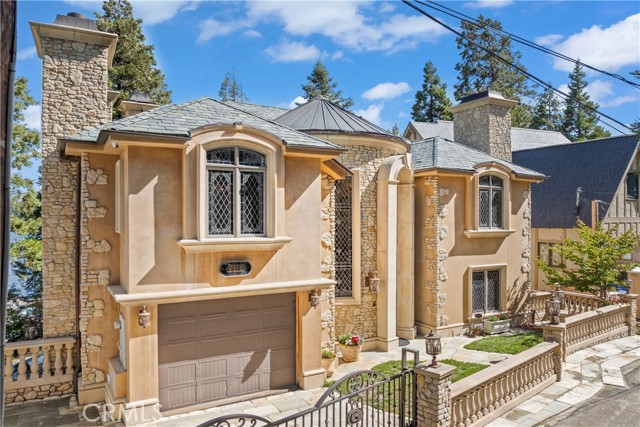
Calle De Robles
10265
Carmel Valley
$4,500,000
1,246
5
5
This stunning ~129-acre oak-studded ranch located in the exclusive gated community of Quintana Ranches in Carmel Valley offers seclusion and serenity just minutes from all of Carmel's amenities. The property includes a 3-bed, 2-bath cottage and an event barn with a 2-bed, 1-bath caretaker's apartment with loft. The 3,200 SqFt workshop/garage/recreational space of the barn is ideal for hobbyists, entertainers, or car enthusiasts. Enjoy beautiful views from the 360 degree deck around the cottage or from the outdoor activity area featuring bocce ball, horseshoes, a fireplace, and raised beds. A small corral/stables for horses or livestock, on-property hiking trails, and a main home site with preliminary architectural layout drawing for a custom 4,000 SqFt home provide further, developable potentials for a lucky buyer. This offering is a rare opportunity to build a legacy ranch-estate in one of the most beautiful and sought after locations in Carmel Valley.
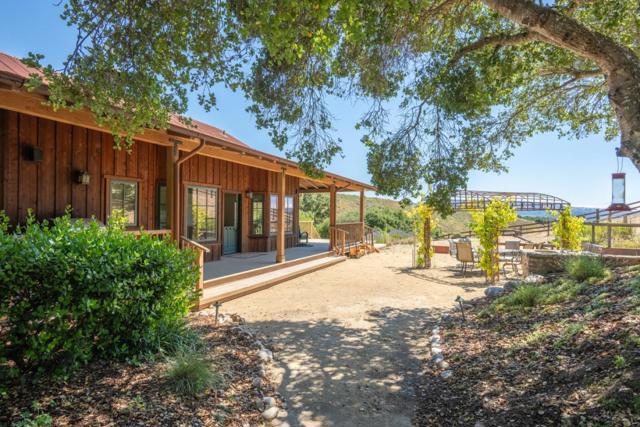
Cantinas Point
8820
Bradley
$4,500,000
5,054
5
6
Perched on the highly sought-after Cantinas Point in the gated community of Oak Shores at Lake Nacimiento, this expansive 2+ acre lakefront estate seamlessly blends luxury, comfort, and functionality. With 5 bedrooms, 4 full bathrooms, and 2 half bathrooms, the home is thoughtfully designed for both entertaining and everyday living. The main level welcomes you with a flexible floor plan. An office with built-in storage provides the perfect workspace, while the gourmet kitchen features granite countertops, stainless steel appliances, a walk-in pantry, and utility closet. The breakfast nook connects effortlessly to the formal dining area with a fireplace, flowing into the spacious living room anchored by a second fireplace. French doors open out to a sweeping deck with a complete outdoor kitchen and paver system decking ideal for gatherings with family and friends. This level also includes a half bathroom, three guest bedrooms, a full bathroom, and a fourth bedroom with en-suite bathroom, plus a laundry room and four-car garage. The upper level offers added versatility with a full kitchen, dining area, and living room with French doors opening out to a second outdoor kitchen and deck overlooking the lake. The luxurious primary suite is also upstairs, offering a lake view, a walk-in closet, and spa-like en-suite bathroom with dual vanity, soaking tub, and tiled shower stall with seven shower heads. A climate-controlled stairwell from the main to the lower-level doubles as a wine cellar, and a dumbwaiter services all three floors for convenience. The lower level is designed for recreation and future customization, featuring a spacious game room equipped with a fireplace, plumbing, electricity and a chase for additional cooking options, a full bathroom, and a half bathroom. With built-in soundproofing and spray foam insulation throughout the home, this level also offers the opportunity to add a theater room, bunk room, or extra bedroom. Parking is made easy with the concrete driveway, attached 4 car garage and carport with an outdoor shower and setup to wash off your lake toys. Crafted with attention to detail and modern conveniences throughout, this remarkable property offers the ultimate lakefront lifestyle at Lake Nacimiento.

Hollow Ridge
3971
Yorba Linda
$4,500,000
5,734
5
6
Welcome to this luxury estate in the highly sought after Mt. San Antonio neighborhood of Yorba Linda, situated on private streets with approved plans for a gated entrance to ensure even more privacy and security. Available for the first time on the market, this Plan 5 former model home is the largest floorplan offered & sits on one of the best lots in the community, a 1.06-acre private cul-de-sac property with ADU and RV potential, zoned for horses, & surrounded by a beautiful neighborhood of horse trails, hiking, & biking paths that back up to Chino Hills National Forest. The home spans 5,734 sq ft & offers 5 spacious en-suite bedrooms and 6 baths. Inside, you’ll find beautiful flooring throughout & professional designer finishes. The double door entry with custom beveled glass opens to an entertainer’s dream floor plan with 2 staircases & multiple living & entertaining spaces. The chef’s kitchen boasts a large island with seating and a prep sink, top of the line appliances including Sub Zero, Thermador, Bosch, and U-line, plus a walk-in pantry. The home also features a custom full bar with seating for six, a leathered quartzite bar top, wine & beverage refrigerator, Scotsman cocktail ice maker, cigar humidor, & a copper sink, with La Cantina bi-fold doors opening to the expansive patio. Additional highlights include a 4-car garage with epoxy floors, an upstairs bonus room with a large deck and fireplace, a hidden A/V room under the stairs, & a fully integrated Control4 whole-house automation system managing lights, HVAC, music, TVs, alarm, cameras, pool equipment, & Lutron window shades. Speakers throughout the home, garage, patios, BBQ area, putting green, and pool areas ensure seamless indoor-outdoor living. The backyard is a private resort like retreat, complete with an infinity edge rock pool featuring a water slide, grotto with jets, waterfalls, water features, & spa, as well as two lava rock firepits, 5 fireplaces total throughout the property & endless spaces to gather & entertain. Outdoor amenities include a kitchen and BBQ area with Viking appliances, a 2 tap kegerator, a 6-hole putting green with 2 sand traps & a chipping green, mature oak trees, fruit trees (lemon, orange, tangelo, lime, peach, plum and avocados), plus two garden boxes ready for spring planting. Stunning Catalina, Disneyland fireworks, & sunset views. With beautiful curb appeal, this home embodies luxury, privacy, and lifestyle. This is truly a dream property and a rare find.
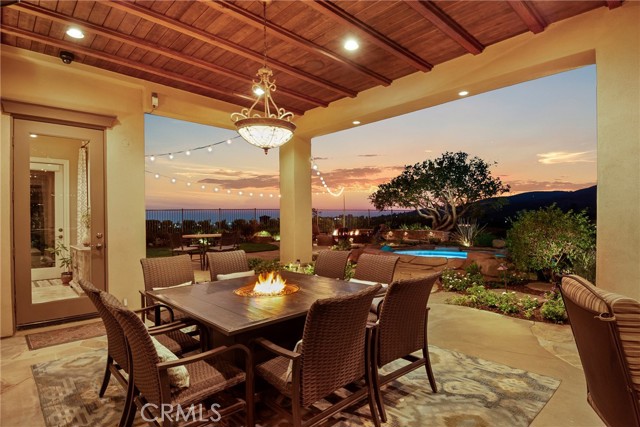
San Juan
24418
Carmel
$4,500,000
2,244
3
3
This stunning, brand-new modern home is located in the peaceful Carmel Woods neighborhood, just minutes from downtown's shops, restaurants, and beaches. The 3-bedroom, 2.5-bath residence offers 2,244 sq ft of light-filled living space on a ~10,000 sq ft lot. The spacious living room, featuring a striking tri-sided gas fireplace, opens onto a large deck that overlooks the tranquil forest. The beautiful gourmet kitchen includes a large island with a breakfast bar, high-end appliances, a wine closet, and an adjacent dining area. The main-level primary suite with deck access includes a walk-in closet with laundry hookups, and a spa-like bathroom with radiant heat flooring, dual sinks, soaking tub, and custom shower. Upstairs are two bedrooms with balconies, a shared bathroom, laundry hookups, and peeks of the ocean. Additional highlights include high ceilings, a stucco and cedar exterior, solar panels, an attached 2-car garage, and a large pavered driveway with additional parking space. This is an exceptional opportunity for a brand-new, turn-key home in Carmel.

Rustic
4375
San Luis Obispo
$4,500,000
2,300
4
4
A Fabulous Opportunity to Own a Slice of San Luis Obispo Paradise! Welcome to an extraordinary property offering nearly 10 flat, usable acres in the heart of beautiful San Luis Obispo—a truly rare find that blends country serenity with central convenience. Imagine living just minutes from breathtaking beaches, renowned wineries, and the vibrant charm of downtown SLO, all while enjoying the peaceful ambiance of your own private retreat. This stunning estate features a beautiful main residence with 4 bedrooms and 3.5 baths, plus a spacious guest suite upstairs, perfect for extended family, guests, or a private home office. The property also boasts owned solar, a massive 1,500 sq. ft. detached garage with bathroom and workshop, and endless room to create the lifestyle you’ve always dreamed of.... The possibilities are endless, equestrian facilities, farming, or simply wide-open space to roam and relax! Step outside and experience the magic of the picturesque outdoor living area, complete with a built-in BBQ and expansive deck—the perfect place to bask in the sun, sip morning coffee, or unwind with a glass of wine as you take in the surrounding beauty. This is more than just a home, it’s an amazing opportunity to own a piece of Central Coast paradise, where endless possibilities meet timeless California living. Don’t miss your chance, schedule your private showing today!
