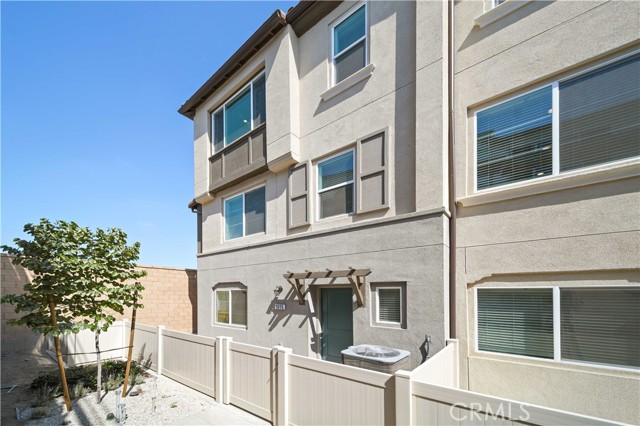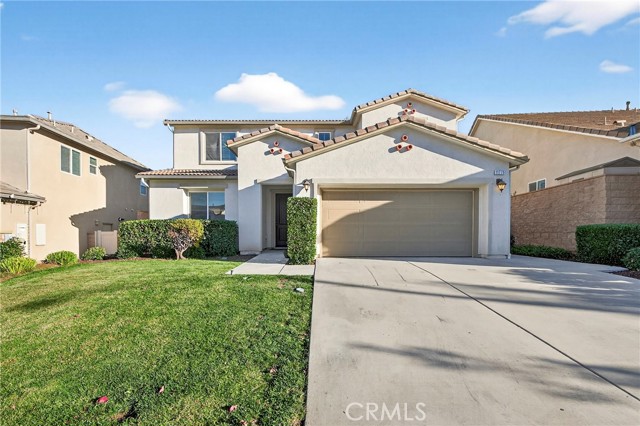Search For Homes
Form submitted successfully!
You are missing required fields.
Dynamic Error Description
There was an error processing this form.
Magnolia #4
14634
Sherman Oaks
$770,000
1,650
2
3
Welcome home to this beautifully updated, move-in ready 2-bedroom, 2.5-bath + BONUS ROOM townhome nestled in a gated, well-maintained community in the heart of Sherman Oaks. At 1,650 sq ft, this light-filled unit offers a seamless open floor plan and modern finishes, designed for comfortable living and effortless convenience. Step inside to discover a stylish kitchen with contemporary touches, with walk-in pantry, sleek updated bathrooms, and new flooring throughout — a perfect combination of modern design and easy maintenance. The interior flows into a versatile BONUS ROOM — ideal as a home office, creative studio, guest suite, or cozy home theater. Enjoy the luxury of direct-access parking with a 2-car garage (and Tesla charger), in-unit laundry, and secure, gated community living. This townhome delivers the low-maintenance, high-convenience lifestyle L.A. buyers love — with a layout and features that feel like a house, but the ease of a condo. Located just minutes from Sherman Oaks’ best dining, shopping, and freeway access, this home offers unmatched convenience: stroll to local favorites, enjoy quick commutes, or unwind in a tranquil, private and safe community. Don’t miss this rare opportunity: an updated, stylish, and move-in ready townhome in one of Sherman Oaks’ most desirable locations — ready for its new owner today. This home is also being considered for lease.
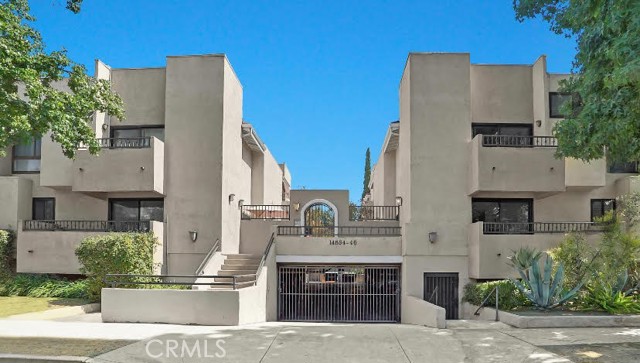
Hazel
621
Rosemead
$770,000
2,227
4
3
Very nice Condo in Rosemead across from Town Center Drive Shoppin Mall. Four bedrooms, and three baths. 3 car garage, one legal bedroom, washer and dryer hook up in the first floor. Living room, family room, kitchen and dinning room on the second floor. Community pool and common area. Quiet neighborhood and convenience to Super Market.
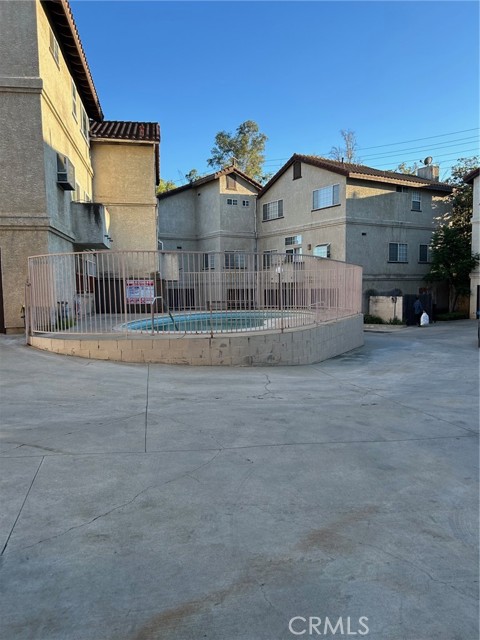
Exa Ely
40410
Hemet
$770,000
2,280
4
3
Fantastic ranch nestled 4.86 acres of beautiful usable land. 10 Minutes to Temecula. This manufactured home boasts an abundance of natural light and offers a serene escape from the hustle and bustle of city life. Spacious 4 bedrooms with 3 bath, charming kitchen that overlooks the beautiful views and wonderful birds of all kinds. Darling porch front and back. Two car garage and plenty of parking space. Brand new roof on house and garage, and new patio covers. Step outside to explore the stunning grounds adorned with beautiful gardens featuring 12 citrus trees, 12 assorted fruit trees, and 200 olive trees, creating a true oasis of tranquility. With 2 wells and solar panels, sustainability meets convenience. Wander the trails that meander through the property, or indulge your green thumb in the 2 greenhouses while utilizing the 4 Tuff sheds for all your workshop or storage needs. . Fantastic views with usable land. Enjoy diverse birdlife or simply enjoying the peaceful ambiance from the covered patios. Close to wineries, yet secluded enough to offer privacy. This home is fully fenced and cross-fenced with a security gate for added peace of mind. Miles of trails and plenty of room for horses.

Cravell
8414
Pico Rivera
$770,000
1,040
3
1
Welcome to the Beautiful City of Pico Rivera! This well-maintained 3-bedroom, 1-bath home is nestled in a charming, established neighborhood that exudes pride of ownership. Step inside and experience the meticulous attention to detail throughout. The kitchen showcases custom oak cabinetry, a spacious pantry, and ceramic tile countertops, complemented by a gorgeous oak back door with beveled lead glass that opens to an enclosed patio, complete with washer and dryer hookups and generous space for gatherings. The living room, dining area, and kitchen feature elegant laminate wood flooring, while the carpeted bedrooms offer the warmth of wood floors beneath. Both the front and back yards are beautifully landscaped with lush St. Augustine grass, creating inviting outdoor spaces perfect for relaxation or entertaining. Additional highlights include home alarm system with remote, a large covered carport and a detached two-car garage. Ideally located near Rivera Park, shopping centers, and easy access to the 5 and 605 freeways, this gem of a home offers comfort, convenience, and timeless appeal. Don’t miss your chance to make it yours — this one won’t last long!
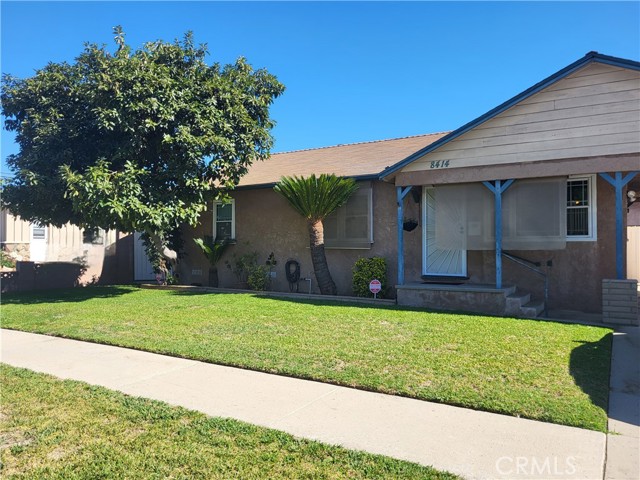
Mondrian
73853
Palm Desert
$770,000
1,946
3
3
Welcome to 73853 Mondrian Place, located in the highly sought after community of The Gallery in sunny Palm Desert. This beautiful 3 bedroom, 2.5 bath home offers a seamless blend of comfort, style, and functionality. Boasting an open floor plan, thoughtful upgrades by the current owner, and being sold fully furnished, it's ready for you to move right in and start enjoying desert living!Step inside to discover thoughtful upgrades throughout, including a gorgeous kitchen backsplash, a custom rock fireplace surround with floating shelves and cabinets on either side, and a beautifully redesigned half bath featuring an updated vanity and backsplash. The primary bathroom boasts a remodeled shower, backsplash, and modern faucets, while the Jack & Jill guest shower has also been fully upgraded giving it a sleek, modern look.Do you love soaking up the sun or hosting unforgettable gatherings? This backyard was made for you! Enjoy a PebbleTec pool with a Baja shelf, a soothing spa, and a gas fire pit, all set among professionally designed landscaping. It's the ultimate spot for summer BBQs, evening gatherings, or simply unwinding in your own private retreat.Located in a low-HOA community that includes premium cable, internet, and trash service, a truly rare find! And talk about location! You're just minutes away from world-class shopping and dining along El Paseo, The Living Desert Zoo, and thrilling Coachella Valley Firebirds games as well as top concerts at Acrisure Arena. This home is also conveniently situated next to Costco, Lowe's, Home Depot, Monterey Shore Plaza plus other restaurant and retail options, all with easy access to the I-10 freeway.This is your chance to own a piece of paradise in one of the Coachella Valley's most desirable areas. Call today to schedule your private showing!
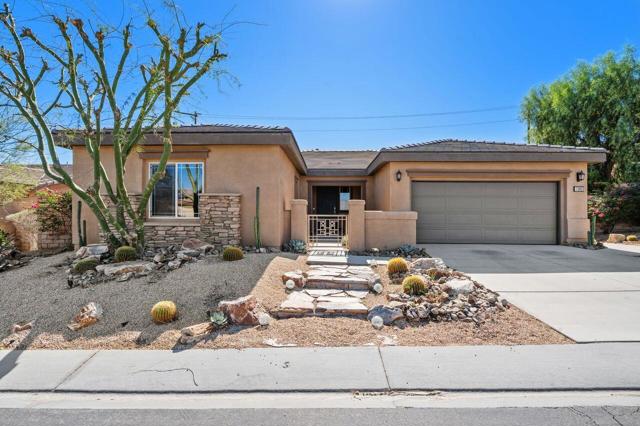
Lincoln Ave. #7
2955
Anaheim
$770,000
1,126
2
3
Welcome to Nolin — Anaheim’s Newer Modern Community! Step into luxury living in this exceptional end-unit tri-level home, built in 2022 and designed with sophistication, comfort, and modern functionality in mind. From the moment you arrive, you’ll love the ease of your spacious attached two-car garage with direct interior access, offering convenience and practicality. Inside, natural light floods every corner through expansive windows, highlighting the home’s bright, airy, and contemporary design. The second level showcases an open-concept living area with soaring ceilings, recessed lighting, and an inviting flow from the modern gourmet kitchen—complete with sleek cabinetry, like new appliances, and a generous island. The stylish living room and private balcony are perfect for relaxing or entertaining. Retreat upstairs to your luxurious primary ensuite with dual vanities, a spacious walk-in shower, and a large walk-in closet. Every detail has been thoughtfully crafted for comfort and elegance. Built with energy efficiency and smart home features, this home offers today’s modern lifestyle in one of Anaheim’s most desirable newer communities—close to shopping, dining, entertainment, and major freeways. Don’t miss this rare opportunity to own in the highly sought-after Nolin community. Experience elevated living at its finest—Welcome Home! The 8 solar panels are paid off.
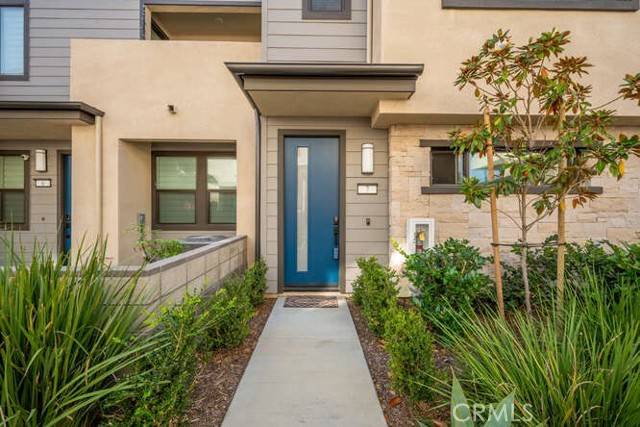
163rd
4445
Lawndale
$770,000
1,560
4
4
Built in 2007 and privately situated at the rear of the lot, this detached townhouse offers the perfect blend of comfort, privacy, and investment potential. Featuring 4 bedrooms, 4 bathrooms, and 1,560 sq. ft. of living space, the home boasts an open floor plan connecting the living room—with its cozy fireplace—to the dining area and kitchen. The kitchen features granite countertops and stainless steel appliances, providing a solid foundation for easy updates or a modern refresh. Upstairs, the primary suite includes a soaking tub, walk-in closets, and a private balcony, while another bedroom offers access to a secondary balcony—ideal for relaxing or adding appeal for future buyers or tenants. Additional highlights include a 2-car garage with direct access and owned solar panels that help lower utility costs and support eco-friendly living. While the property needs a bit of work and some TLC, it offers excellent potential for investors or owner-occupants looking to add value and build equity. The property is being sold as-is, and the seller will not provide credits or perform any repairs. With no active HOA, you’ll enjoy added flexibility and lower carrying costs. This home combines privacy, sustainability, and strong upside potential—ready for its next owner to unlock its full value.
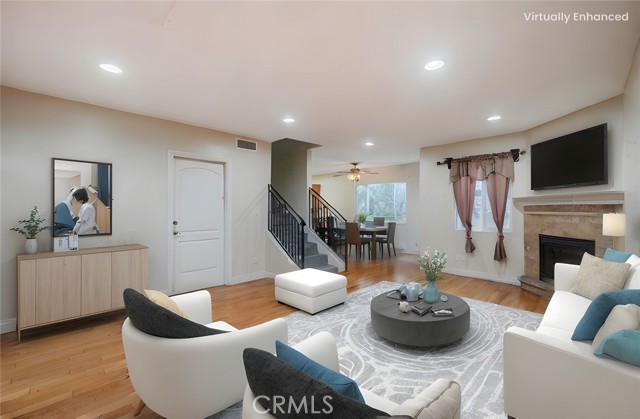
Northside
6044
East Los Angeles
$770,000
1,496
3
2
Your East Los Angeles Dream Home Awaits! Welcome to this beautifully updated, truly turnkey 3-bedroom, 2-bath single-family home perfectly situated in the heart of East Los Angeles. If you’ve been searching for a home that blends modern comfort, stylish upgrades, and unbeatable convenience—you’ve found it. Step into a bright, open living space filled with natural light, warm ambiance, and tasteful finishes throughout. The dining area flows effortlessly into the fully remodeled kitchen, featuring sleek cabinetry, stone countertops, stainless-steel appliances, and plenty of prep space—ideal for everyday meals or entertaining guests. Both bathrooms have been thoughtfully upgraded with modern fixtures and designer tile, offering a fresh, contemporary feel. The two bedrooms are generous in size and versatility—perfect for a family, guests, or your own home office. Outside, enjoy your own private backyard oasis—a peaceful retreat for gatherings, BBQs, or quiet evenings under the stars. The detached garage provides excellent ADU potential, creating an opportunity for additional income, a private guest suite, or extended family living. Located just minutes from major freeways, shopping, dining, and local parks, this home offers the best of East LA living. Every upgrade has been done—just move in and enjoy! Don’t miss your chance to own a turnkey home in one of East LA’s most accessible and growing neighborhoods. Homes like this don’t last.
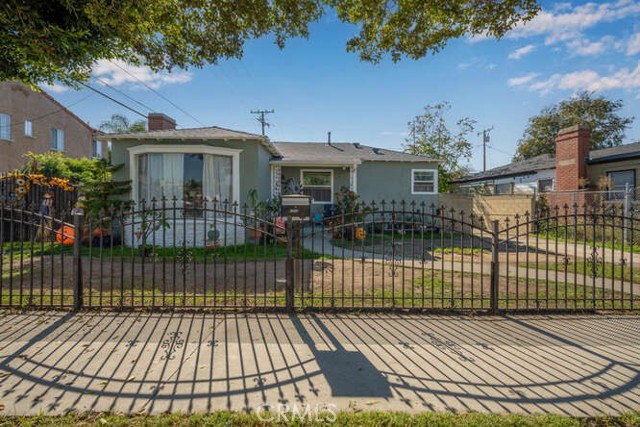
Classic
48784
La Quinta
$770,000
1,706
3
3
SELLER MOTIVATED AND WILL LOOK AT ALL OFFERS! This condo is an approved short-term Rental for Airbnb and VRBO. There are 280 units and 260 of them are short-term rentals. It is offered Fully furnished and ready to enjoy, this beautifully maintained 3BR/3BA villa that is One Story at Legacy Villas on the first floor that offers the ultimate in flexibility, comfort, and income potential. Ideally located directly across from the Clubhouse featuring resort-style pools, spas, fitness center, Legacy Grille, and tranquil fountains—this villa makes for a perfect vacation home or investment opportunity. AIRBNB APPROVED! Very busy during Coachella and Stagecoach events. Each bedroom is a private Lockout Suite, complete with its own separate entrance. This unique setup allows you to rent the entire villa as one, or divide it into two or three individual suites—maximizing rental income and offering a range of guest options. Enjoy serene views of the courtyard and one of the community’s 19 peaceful fountains from your main patios. Legacy Villas is a guard-gated community with unmatched amenities, including an 11,000+ sq. ft. clubhouse with meeting rooms, 12 saltwater pools, 11 spas, and the popular on-site Legacy Grill. This villa has served as both a successful income-producing rental and a cherished personal retreat. Whether you’re seeking a low-maintenance getaway or a vacation rental that pays for itself, this is the opportunity you’ve been waiting for.
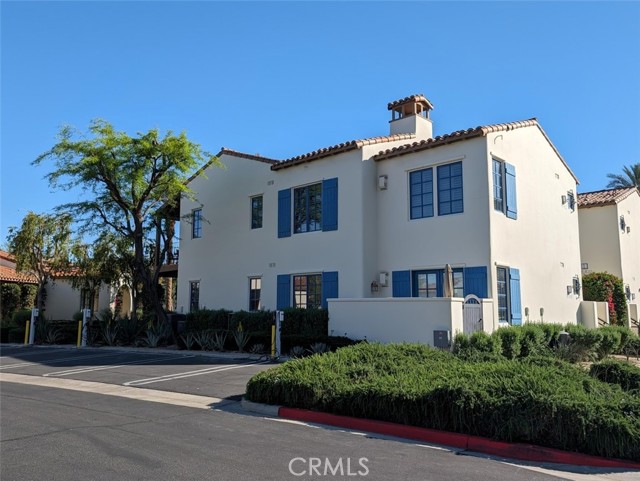
Dalton
7819
Los Angeles
$770,000
1,597
3
1
Location, location, location!! This Tudor style home is centrally located a few minutes from downtown, airport and beaches. Home features 3 bedrooms (one of the bedrooms is huge approx. 19' x 22' with wall to wall closet) 1 bathroom with separate shower and tub, formal dining room, breakfast nook, living room with high ceiling and gas fireplace, washer and dryer connections in kitchen, original wood cabinets, roof is only 8 years old. Long concrete driveway leads to the two car garage with ADU potential, behind the garage and to the side there is plenty of yard space, cement block fence all around. Front of house faces east so you get natural sunlight in the morning. This property has lots of potential must see to appreciate property is not updated but is upkeep very clean and quiet neighborhood.
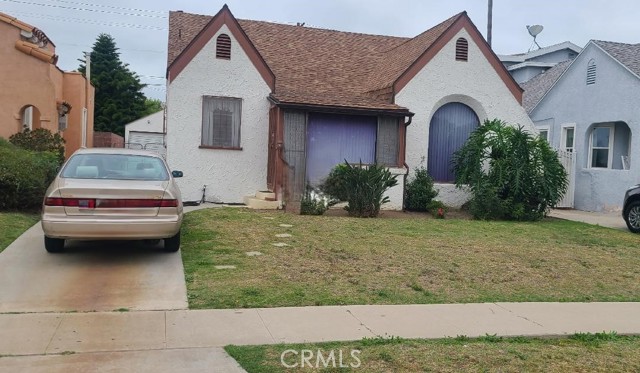
Serrano
34942
Yucaipa
$770,000
2,692
4
3
PAID SOLAR!! Beautiful Yucaipa home built in 2023. This home is located a short walk to Yucaipa Regional Park. Some of the wonderful features this home offers are; main level bedroom, 3/4 bath, beautiful open concept main level living, large granite kitchen island, upgraded appliances, wood shutters throughout the home. Upstairs features a large loft area (open to downstairs) two nice size secondary bedroom, full bath, master suite is spacious,electric fireplace with multicolor functions, master bath with separate shower and tub, huge walk=in closet. Also, the home has a 3 car tandem garage, tankless water heater and whole house water softener system. A beautiful home and a great family neighborhood.
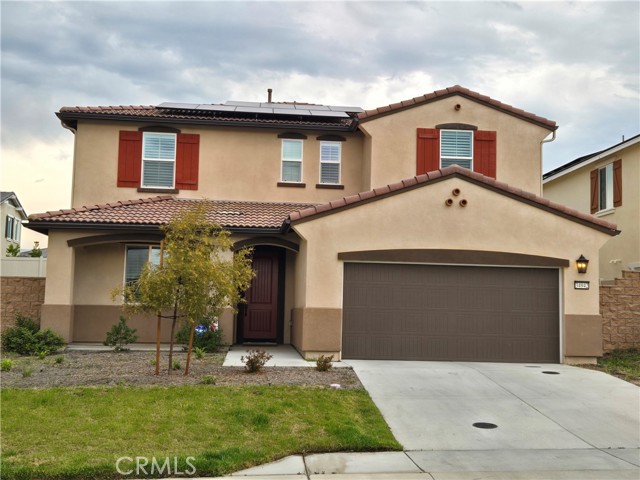
Navajo
506
Paso Robles
$770,000
1,475
3
2
Turnkey Home in Paso Robles! Embrace the Paso Robles lifestyle in this beautifully remodeled home, ready for you to move right in! This charming residence features 3 spacious bedrooms & a cozy living room,perfect for relaxation & entertaining. The open kitchen boasts stunning granite countertops,ideal for culinary enthusiasts,while the inviting fireplace adds warmth & character to the living space. Enjoy the airy feel of vaulted ceilings & the elegance of laminate flooring. With a convenient 2-car attached garage, youll have plenty of space for your vehicles & storage. Step outside to your private rear yard,complete w a covered patio newly landscaped backyard perfect for unwinding after a long day. Situated on a desireable corner lot in a fantastic east side neighborhood,this home offers both comfort & convenience. Dont miss your chance to make this property your own. Schedule a viewing today!
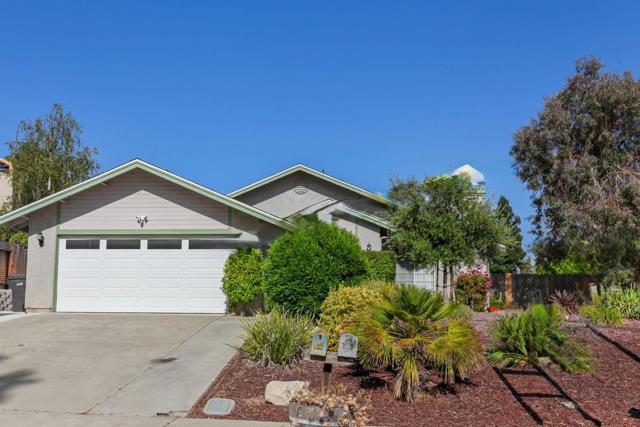
Serrento
31963
Murrieta
$770,000
3,258
4
3
Welcome to this beautiful 4 bedroom 3 bath house in the the neighborhood of Rancho Bella Vista. 3 car garage. Close to the wine country of murrieta and Temecula. Entertainer's dream. smart pool and jacuzzi, turn on the jacuzzi and fire pit from your phone and enjoy. Extra large primary bedroom and bathroom. Large bonus room being used as home theater. Must see.
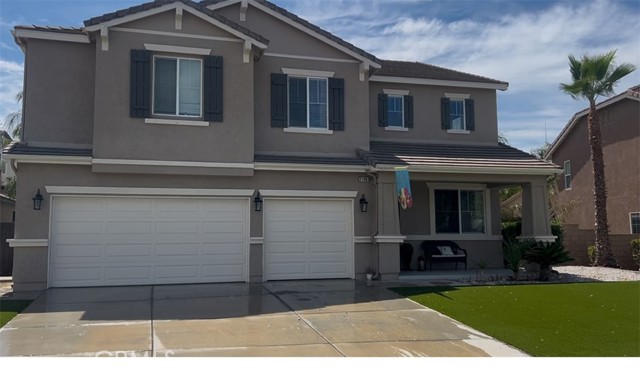
Almaden #1805
38
San Jose
$770,000
956
1
1
Located on the 18th floor, this unit offers sweeping west-facing sunset views through dramatic floor to ceiling windows that fill the home with natural light. Enjoy the convenience of one touch roller shades in both the living room and bedroom. The bedroom includes a ceiling fan and a dedicated office or den, one of the most sought after layouts at AXIS. The flexible bonus space also works well as a fitness area or creative corner. The kitchen features stainless steel appliances with plenty of room for bar seating and a dining area that can comfortably host six to eight guests. Additional highlights include an in unit washer and dryer and one assigned parking space on B2 space 196. AXIS provides premium amenities including a fitness center on the second floor, a refreshed pool and Jacuzzis, and beautifully designed barbecue areas and fire pit seating on the third floor. These spaces create the perfect setting for relaxing or entertaining. Situated in the heart of downtown San Jose, you are just steps from San Pedro Square, array of Cafe's, the SAP Center, farmers markets, light rail, and Diridon Station. Experience elevated urban living at AXIS.
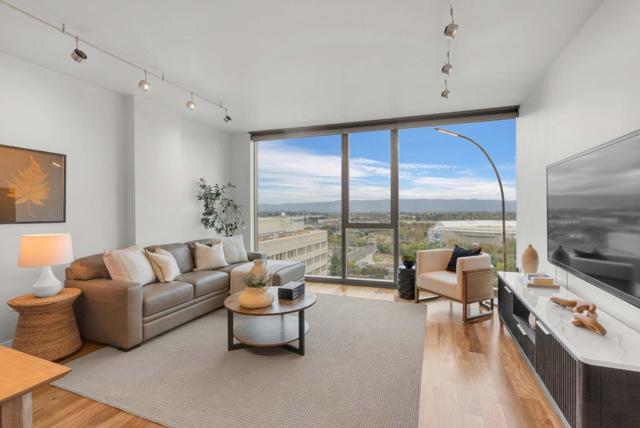
Ramona Unit B
127
Monterey Park
$770,000
1,325
3
3
This exceptional 4-bedroom, 3-bathroom townhome offers the best of Monterey Park living. Enjoy unparalleled convenience with the ability to walk to all major amenities at Fatman Ding Plaza. The interior has been newly remodeled, providing a fresh, modern, and immediate move-in experience. Located in a gated community for added safety, the unit boasts a spacious 1,325 sq ft floor plan. Financially, it’s a winner: benefit from low property taxes and a remarkably low HOA of just $180/month (Water/Trash included). This property’s combination of top schools, prime location, low costs, and recent upgrades makes it an ideal opportunity for both families and smart investors.
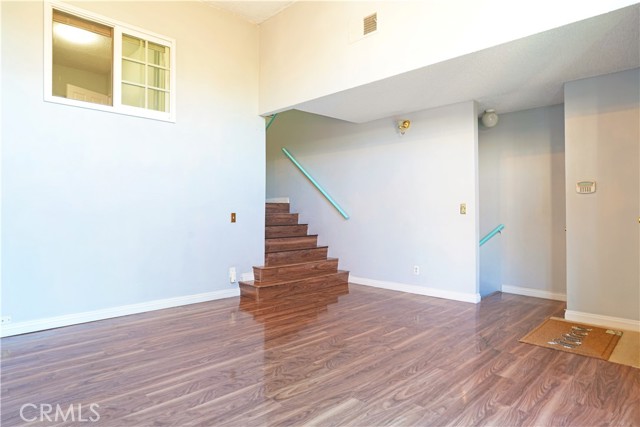
Sunset #206
11901
Los Angeles
$770,000
1,095
1
1
Exceptionally spacious top floor, 1 bedroom 1bathroom unit in classic mid-century California garden courtyard complex. Built in 1950 and spreads over 2.1 acres of lush landscaping, trees and quiet walkways with gardens. Unit #206 is located at the Northwest corner of this tranquil complex. A unique front entry balcony offers privacy along with a serene view of the surrounding trees and central garden. Original and newly refinished hardwood floors and freshly painted. The bathroom has separate shower and tub. Eat in kitchen with large window and back entrance from private porch surrounded by trees. The expansive windows showcase lush landscaping, creating a peaceful treehouse-ambiance. 2-car garage. Community Laundry, but other owners have installed washer & dryers in their unit. Close to Brentwood Village, San Vicente Shops & Restaurants, Dog park & Barrington Rec Center! HOA dues include gas, water, heating, and earthquake insurance. Complex amenities include a heated saltwater pool, whirlpool hot tub, fitness center, and guest parking.
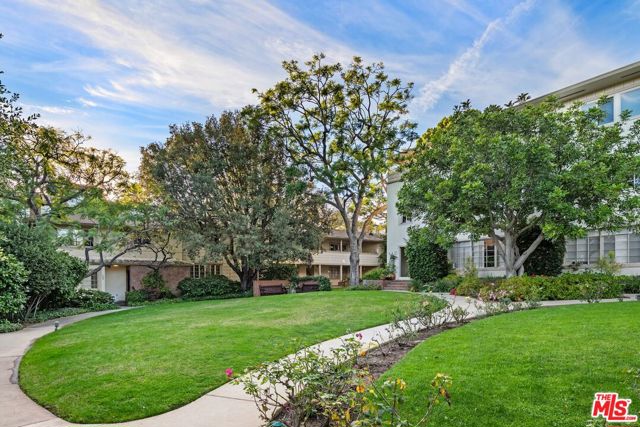
Satsuma
6556
North Hollywood
$770,000
745
2
1
Welcome to this warm and inviting 2 bedroom, 1 bath home with a pool, proudly offered for the first time in 31 years. Located right on the boarder of Burbank, this cozy property has been lovingly owned for decades and is now ready for it’s next chapter, the home features a unpermitted ADU with 2 bedrooms and 1 bathroom. Step into the backyard and find a sparkling pool, ideal for relaxing weekends, family gatherings, and California summer nights. While the home needs some TLC, it offers incredible potential--whether you choose to modernize, expand, or simply refresh it’s charm. With it’s prime location and solid bones, this is a wonderful opportunity for first time buyers, families, or investors to create something special. A rare find in a highly desirable area-homes like this don’t come around.
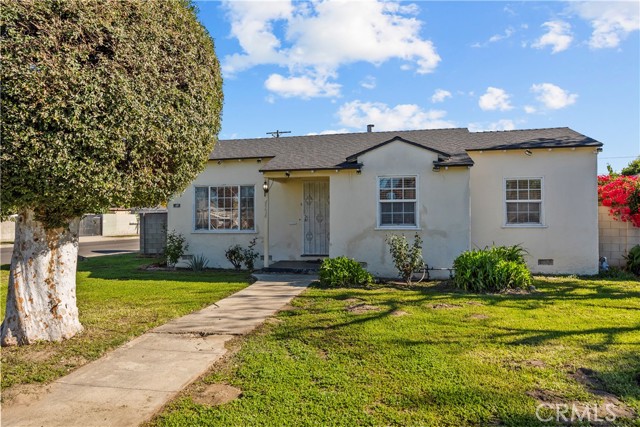
Berry Creek
804
Rocklin
$769,999
2,492
4
4
Discover your dream home in prestigious Whitney Ranch! This stunning 4-bedroom, 4-bathroom residence boasts 2,492 sq ft of thoughtfully designed living space. Imagine savoring breathtaking mountain sunsets from your fully landscaped, move-in-ready backyard, perfect for kids' laughter, weekend BBQs, and memorable family gatherings. Just steps from scenic Pernu Park's trails, you'll enjoy resort-style living with exclusive community amenities: sparkling pool, gym, and halls. The open concept gourmet kitchen flows seamlessly into the family room and dining area. Premium upgrades include two-zone central air, ceiling fans, a whole-house fan, beautiful flooring, and a 2-car garage. Top-rated Rocklin Unified schools nearby: Quarry Trail Elementary and acclaimed Whitney High School. This turn-key gem offers the ultimate California lifestyle, luxury, community, and convenience perfectly combined. Don't miss this rare opportunity!
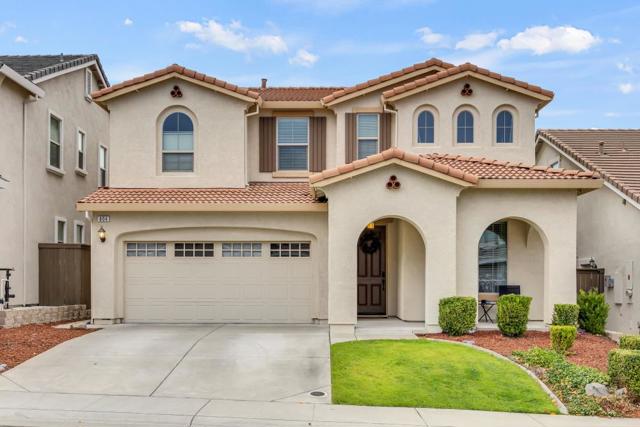
Spring View
9987
Elk Grove
$769,999
3,293
4
3
Welcome to this spacious 4-bedroom, 3-bathroom home located within the Elk Grove Unified School District, this home is perfect for families seeking a spacious and comfortable living environment. Home offers a perfect blend of comfort and functionality. The well-appointed kitchen is a chef's delight, featuring an oven range with gas, dishwasher, microwave, refrigerator, and a convenient pantry. The separate family room and formal dining area provide ample space for entertaining guests. The home is equipped with modern amenities including central air conditioning and heating for year-round comfort, and energy-efficient features like double windows, Energy Star appliances, and solar power. The flooring is a mix of carpet and tile, providing warmth and style throughout the home. Enjoy cozy evenings by the fireplace and the convenience of an in-utility room laundry equipped with a washer and dryer.
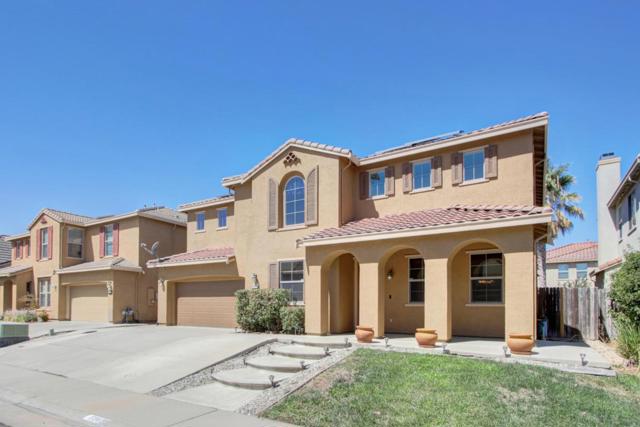
La Granja
23141
Valencia
$769,999
2,162
5
3
Welcome to this spacious 5-bedroom, 3-bathroom home in the charming city of Valencia. With 2,162 square feet of living space, this residence offers ample room for family and guests. The heart of the home is the kitchen, seamlessly blending with the family room in an open layout perfect for entertaining. Enjoy cozy evenings by the fireplace situated in the family room. This property features central air conditioning and central forced air heating, ensuring comfort throughout the year. Flooring is versatile, providing both style and functionality in your home. A dedicated laundry area adds convenience to your daily routine. The home is located within the Saugus Union Elementary School District. Additional amenities include a single-car garage and a generous 7,437 square foot lot, providing plenty of outdoor space for activities. This Valencia home is a wonderful opportunity to enjoy spacious living with a well-thought-out design and desirable amenities.
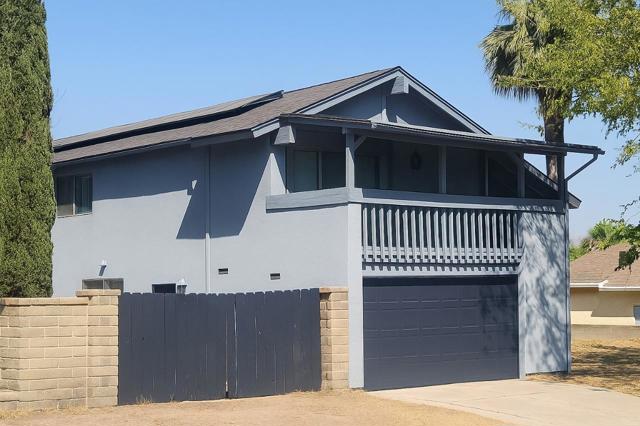
Tangelo #390
124
Irvine
$769,999
868
2
1
Beautiful Ground Level Condo with Water View! Prime location near many top rated schools, UCI,Pepperdine, Hong, Medical Center, world class shopping, golf,fine dining, and major employers. This upgraded condo features laminate flooring, new appliances,French walk in shower, custom mirror, custom built in shelving, and drawers in closets. Open floor plan with Jack and Jill bath, spacious patio overlooking the water, and parking right at your front door for added convenience. New appliances in unit ready and waiting for you. Minutes to the top rated Irvine Valley College. Perfect for summer nights! Rare Opportunity! This one won't last!
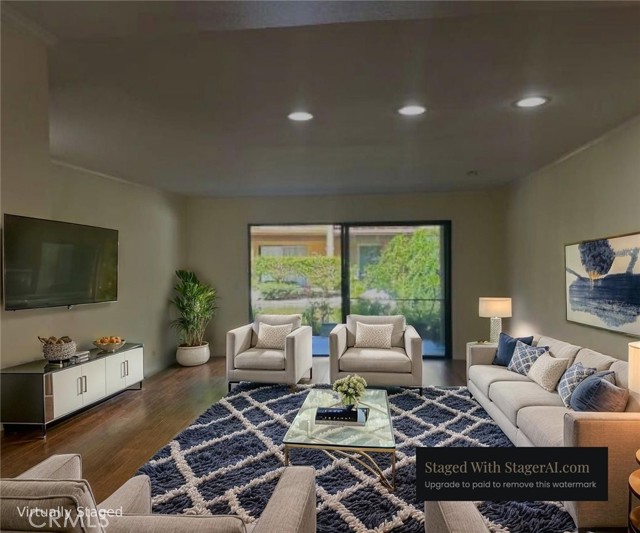
Topeka #2
1578
Placentia
$769,999
1,340
3
3
Welcome to the beautifully designed town home located in the Hudson gated community of Placentia. Newly built at the end of 2022 with an inviting open floor plan that features upgraded luxury vinyl flooring, high ceiling, recessed lighting throughout the home, dual-pane windows and sliding door that leads to the balcony, perfect for outdoor sitting, a walk-in pantry to store snacks, kitchen island with quartz countertop equipped with a single bowl sink and tiled marble back splash offering a clean aesthetic to the white shaker cabinetry matching cohesively with powder room. This turn-key home was thoughtfully built for energy efficiency featuring solar panels, a tank-less water heater, enhanced insulation. Enjoy the convenience of smart home features - garage opener, connected thermostat and smart door. Located on the third floor you'll find all generous sized bedrooms, laundry area and a linen closet. Primary bedroom features a walk-in closet, en suite bathroom includes a step in shower with glass, tiled flooring, quartz counter top. Two-car garage, direct entry with plenty of space for storage. Community offers, BBQ area, fire-pit to hang out, Playground for tot lot, Basketball Court and Dog Park. Conveniently located near shopping centers, restaurants, 91/55/57 freeways and walking distance from schools.
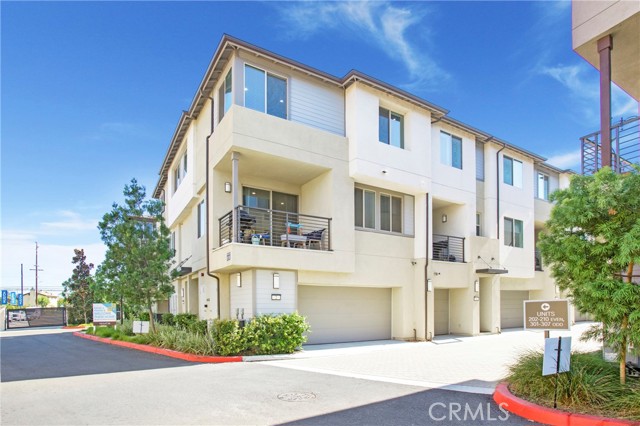
225th
618
Carson
$769,999
1,062
3
1
Welcome to 618 E 225th Street, a beautifully maintained single-family residence offering 3 bedrooms, 1 bathroom, and 1,062 sq. ft. of comfortable living space on an expansive 5,909 sq. ft. lot. This home has been thoughtfully updated with a brand-new roof and fresh exterior stucco, giving it lasting curb appeal and peace of mind for years to come. Inside, you’ll find a bright and inviting layout with well-kept interiors, perfect for a first-time buyer or growing family. The spacious lot provides endless potential — from entertaining in the backyard to expanding in the future. Conveniently located near schools, parks, shopping, and major freeways, this home combines comfort, upgrades, and opportunity all in one. Don’t miss your chance to own this well-maintained gem in the heart of Carson!
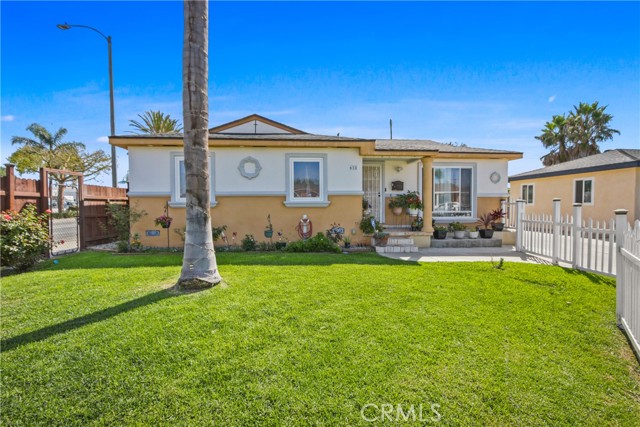
Chris Ln.
9295
Guatay
$769,999
1,568
3
2
This is your chance of a lifetime to be king of the mountain with 8 acres of wide-open privacy. The centerpiece of this home is its breathtaking, panoramic views. From your living room window, you’ll take in sweeping vistas of Guatay with the mountains and skies as your constant backdrop. Bordering the Cleveland Nat'l Forest to the north and east, you’ll have direct access to endless beauty from Cuyamaca and Oakzanita Peak and miles of scenic trails right outside your back door. Seller spared no expense to run power underground from the west side of the property, eliminating the need for overhead power poles and preserving the stunning, unobstructed mountain views. The land is as versatile as it is expansive. Whether you dream of homesteading, gardening, or raising animals, there’s space to make it your own. Guests? No problem—an RV pad with full hookups is ready for visitor's extended stays. Adding to the lifestyle is a 1,200 sq. ft. agricultural building that’s as functional as it is flexible. Ranchers, hobby farmers, mechanics, and makers alike will find the space they need for vehicles, equipment, ATVs, or a full workshop setup. Use it as a studio, a retreat, or a base for your home business—the possibilities are wide open. Inside, the home is light-filled and inviting, with oversized windows framing mountain views from every room. The open floor plan, abundant natural light, and tranquil setting create a peaceful welcoming atmosphere where every day feels like a getaway. Properties that combine this level of freedom, function, and natural beauty don’t come often.
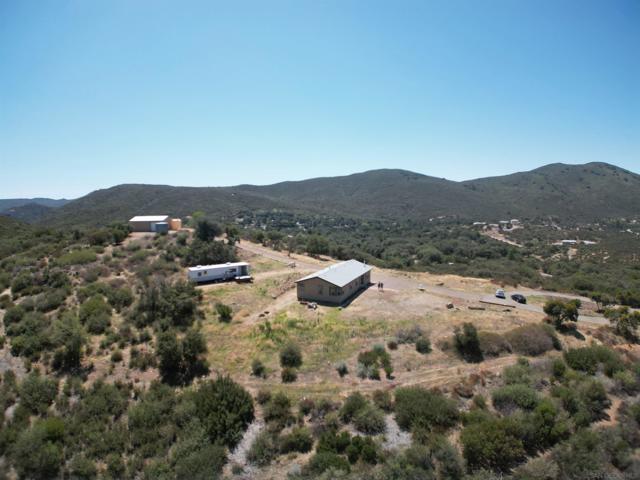
Pasadena
40259
Temecula
$769,999
1,866
3
2
Beautifully Updated 3-Bedroom Home in the Highly Desirable Community of Harveston. Welcome to this stunning 3-bedroom, 2-bath home featuring an open floor plan and thoughtfully updated interiors. Step inside to a beautifully remodeled kitchen complete with modern finishes, sleek cabinetry, and upgraded flooring that flows seamlessly throughout the home. This home also includes energy-efficient solar, helping you save significantly on electric bills while enjoying year-round comfort. Solar will be paid off at the close of escrow. Perfect for entertaining, the spacious living and dining areas offer plenty of natural light and an inviting layout designed for both comfort and functionality. Step outside to a cozy, low-maintenance backyard—the ideal space to relax, unwind, and enjoy outdoor living without the upkeep. Located in the amazing community of Harveston, residents enjoy access to scenic walking paths, lake, parks, and exceptional amenities. The home is also conveniently close to award-winning schools, premier shopping, dining, and everything the area has to offer. Move-in ready and impeccably maintained, this is the perfect place to call home. Don’t miss this opportunity to live in one of the most sought-after neighborhoods!
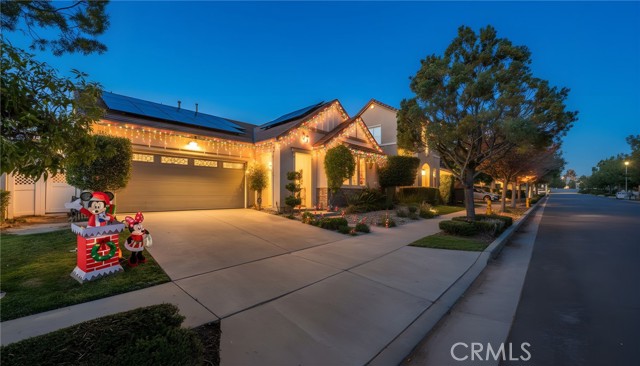
65th
1144
Inglewood
$769,999
950
3
1
Please Note: No showings until December 15, 2025 — drive by only until that date. Welcome to 1144 E 65th St, an incredible opportunity in the heart of North Inglewood, one of the most rapidly transforming neighborhoods in Los Angeles County. This charming single-family home is being sold by a successor trustee and offers tremendous potential for investors, developers, or future homeowners looking to be part of Inglewood’s exciting growth story. Located just minutes from the SoFi Stadium, YouTube Theater, Kia Forum, and the upcoming Intuit Dome, this property sits at the epicenter of Inglewood’s booming entertainment and real estate revival. The area is experiencing major infrastructure improvements, new restaurants, and a growing mix of residential and commercial projects that continue to boost long-term value. ***All information is believed to be accurate but not guaranteed. Buyers and agents should independently verify all facts, including square footage, lot size, property condition, school districts, taxes, zoning, and any other material information.
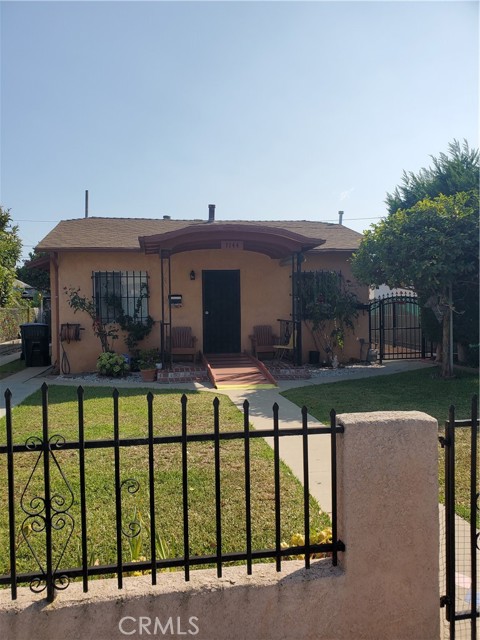
Ventura
1030
Simi Valley
$769,995
1,416
3
2
Located in a quiet and established Simi Valley neighborhood, 1030 Ventura Avenue offers comfortable single-story living on a nicely sized lot. This charming home features 3 oversized bedrooms and 2 bathrooms, with recent upgrades including fresh interior paint and new flooring in all bedrooms. The spacious layout provides a bright and inviting living area, while the kitchen maintains its original charm and functionality. The large backyard offers plenty of space for outdoor activities, gardening, or future enhancements. With a two-car garage, ample driveway parking, and close proximity to schools, parks, shopping, and the 118 freeway, this well-maintained home is full of potential and ready for its next chapter. ***Pictures are virtually staged***
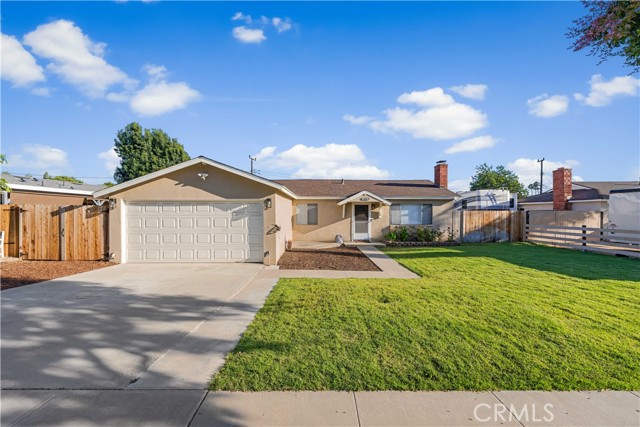
Millstone
27597
Valencia
$769,990
2,481
4
4
Jewel Plan 5 at Valencia by Lennar offers 2,481 sq. ft. of thoughtfully designed living space, featuring 4 bedrooms, 3.5 bathrooms, and a 2-car garage. This new three-story home features a convenient bedroom with an en-suite bathroom on the first floor, and an open-concept floorplan shared between the kitchen, living and dining areas is located on the second level. Two additional bedrooms share the third floor with a luxurious owner’s suite, complete with a full bathroom and walk-in closet. Located within Valencia’s master-planned community, residents enjoy access to pools, parks, scenic trails, and more.
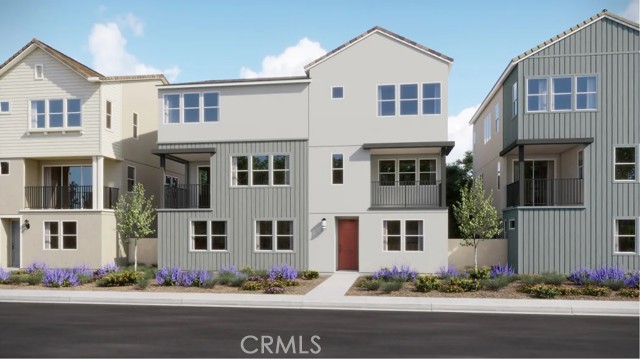
Via Azul
9335
Pico Rivera
$769,990
1,680
3
4
Welcome to this stunning three-story townhome in the gated Azul community by KB Home in Pico Rivera, California — a commuter-friendly, amenity-rich neighborhood with seamless access to I-5, I-605, Hwy 60, plus shopping, dining, trails, and recreation nearby. This beautifully appointed Plan 1680 residence offers approximately 1,680 sq ft, featuring 3 bedrooms, 2 full bathrooms, 2 half-bathrooms, and a 2-car garage. The home boasts open-concept living, luxury vinyl plank flooring, 9-foot ceilings, and abundant natural light. A private first-floor den is perfect as a home office or flex space. The gourmet kitchen includes stainless steel appliances, a center island, and a walk-in pantry. Retreat to the third-floor primary suite with a spa-style bath featuring dual vanities, a walk-in shower, enclosed water closet, and a generous walk-in closet. Secondary bedrooms offer flexibility for guests or family, and the upstairs laundry room adds extra convenience. Built to high energy-efficiency standards with ENERGY STAR® certification, low-E windows, and sustainable features, this home is designed for modern living and long-term savings. Living in Azul offers the best of Southern California: close proximity to Whittier Narrows Recreation Area, Arroyo Pescadero trails, Turnbull Canyon, and local dining and shopping. Ideal for commuters, this location provides easy freeway access to downtown Los Angeles. Don’t miss this move-in ready opportunity in Pico Rivera’s newest gated community. Perfect for buyers seeking modern design, energy efficiency, and an unbeatable location!
