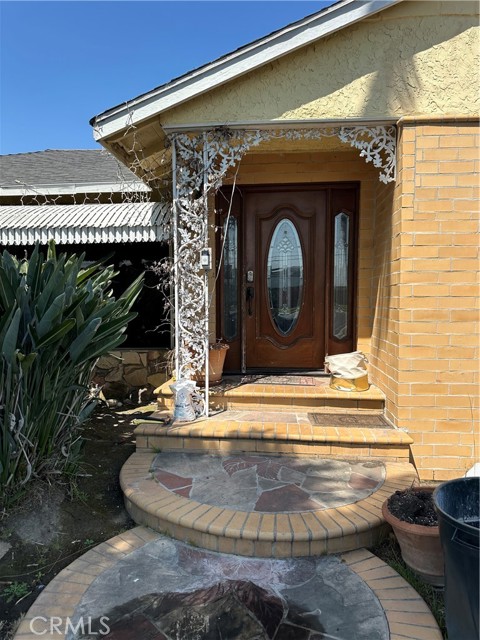Search For Homes
Form submitted successfully!
You are missing required fields.
Dynamic Error Description
There was an error processing this form.
11th Ave. #133
350
San Diego
$750,000
1,247
1
2
Experience the epitome of urban luxury living and working in this stunning ICON Building unit located in the vibrant heart of San Diego Downtown, 1 min to Petco Park, 5 mins walking distance to San Diego Convention Center and coastline. Boasting contemporary design, and premium amenities, this residence offers a lifestyle of sophistication and convenience. Step inside to discover a meticulously designed living space that exudes modern elegance. The open-concept floor plan and high ceiling seamlessly integrates the living, dining, and kitchen areas, creating a perfect setting for both relaxation and entertainment. Floor-to-ceiling windows flood the space with bright natural light. The gourmet kitchen is featuring free-standing range, microwave, granite countertops, and cabinet space. It opens to the eating area. Whether you're hosting dinner parties or preparing meals for yourself, this kitchen is sure to inspire culinary creativity. The laundry closet and half bathroom are next to the kitchen. The bedroom suite is in upper level with a walk-in closet. Residents of this exclusive building enjoy access to an array of premium amenities, including 24-hour front desk attendant, an amazing roof deck with views of Ocean & Petco Park, fitness center, recreation room and theater room. Situated in the heart of San Diego Downtown, this unit offers unparalleled access to the city's finest attractions, dining, shopping, and entertainment. From the bustling Gaslamp Quarter to the scenic waterfront, everything you desire is just steps away. With easy access to major highways and public transportation. This live/work unit can be used as a residence space, office or a small commercial space. Also, SBA financing available. Don't miss out this rare opportunity!
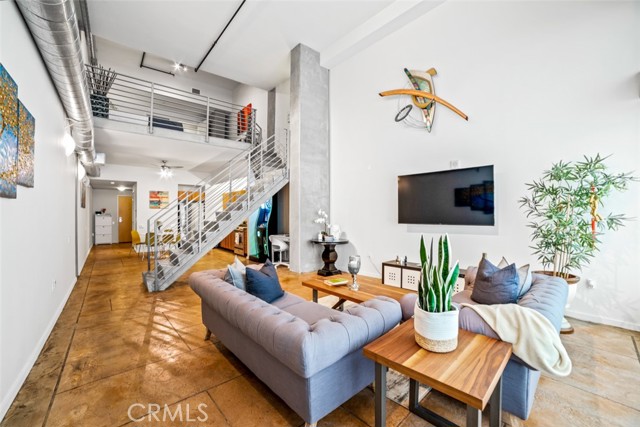
Colorado River
2734
Blythe
$750,000
1,999
3
3
Experience riverfront living at its finest in this beautiful 3-bedroom, 3-bath home located in the highly desirable gated community of River Estates at Hidden Beaches. This property offers direct access to the Colorado River with its own private boat dock—perfect for boating, fishing, and waterfront relaxation. Inside, the spacious living room features a cozy fireplace, creating a warm and inviting gathering space. The kitchen includes a breakfast bar, ideal for casual dining and entertaining. Outside, you'll find an incredible backyard oasis with tiered steps leading down to a fire pit at the water’s edge. Enjoy breathtaking river views from multiple outdoor seating areas, making it the perfect setting for relaxing or hosting guests. A long driveway provides ample additional parking space for vehicles, boats, and visitors. A rare opportunity to own on the river—perfect as a full-time residence or vacation retreat.
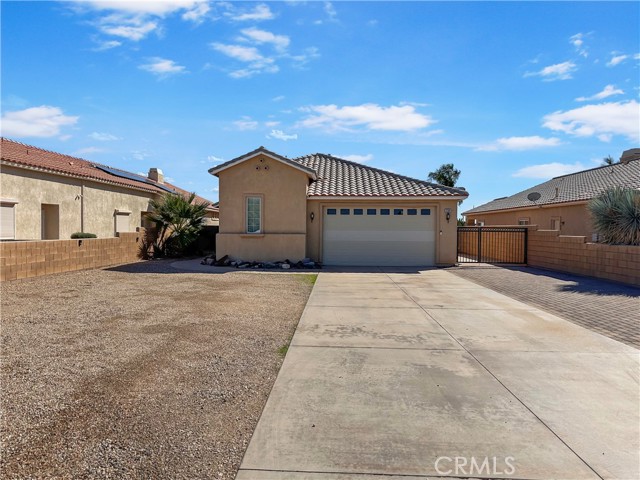
Terrace
3473
Chino Hills
$750,000
1,932
4
2
This home qualifies for $20,000 Free Grant. A Private Oasis in the Heart of Chino Hills! Welcome home to this exquisite 4-bedroom, 2-bathroom detached residence, a true gem with NO COMMON WALLS, offering ultimate privacy and tranquility. As you step inside, you'll be greeted by an inviting living space that flows seamlessly into the heart of the home. The spacious and open layout is perfect for both relaxing with family and entertaining guests. Nestled in a peaceful canyon area and surrounded by picturesque mountains and mature trees The home's most unique feature is the expansive 600 sq ft BONUS ROOM, a versatile space ready to be transformed into your ideal home theater, a private gym, a creative studio, or an ultimate play area. The possibilities are endless! Enjoy the best of Southern California living with access to fantastic community amenities, including a refreshing POOL, relaxing SPA/HOT TUB, and active TENNIS COURT and BASKETBALL COURT. Your weekends will be filled with fun, fitness, and relaxation just steps from your front door. Located in a sought-after neighborhood, this home is moments away from TOP-RATED SCHOOLS, ensuring a quality education. Commuting is a breeze with easy access to the 71 Freeway, and all your shopping, dining, and entertainment needs are just a short drive away. Don't miss this rare opportunity to own a detached home in a vibrant community with endless amenities. A similar home at 3458 Terrace Drive sold for $825,000. Which makes this home an undeniable deal for the savvy buyer! This is more than a home; it's a lifestyle waiting for you.
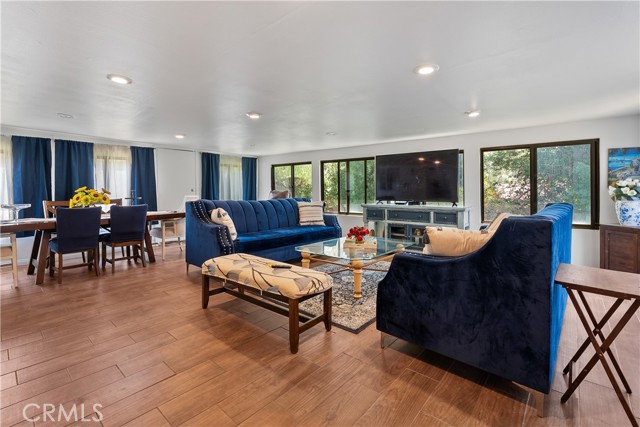
36th Pl
1782
Los Angeles
$750,000
1,405
4
2
Welcome to this spacious 4-bedroom, 3-bathroom home ideally located just minutes from downtown Los Angeles and with convenient access to the 10 Freeway. This well-maintained residence offers a functional layout perfect for families or those who love to entertain. The home features several tasteful cosmetic upgrades, adding a fresh and modern touch while leaving room for personal customization. Whether you're commuting to the city or exploring all that LA has to offer, this central location provides unmatched convenience. Don’t miss this opportunity to own a move-in ready home in one of LA’s most accessible neighborhoods!
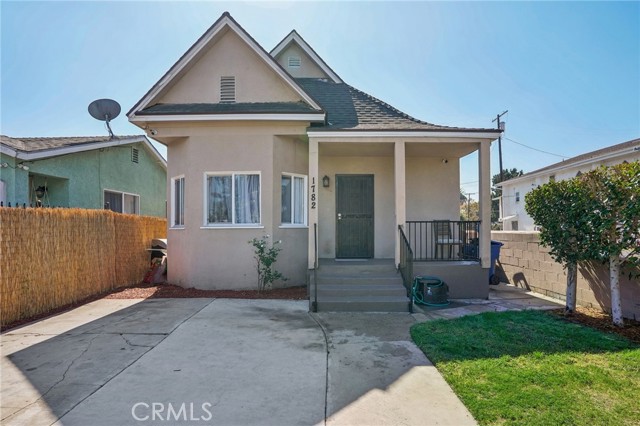
Kingston
79865
Bermuda Dunes
$750,000
2,427
3
3
Step into a serene desert getaway tucked inside the gates of Bermuda Dunes Country Club, where comfort and charm meet effortless indoor-outdoor living.This beautifully maintained home offers stunning South Mountain views and an unbeatable location within a secure, gated community with 24-hour guarded access. With 2,427 sq. ft. of spacious living, this residence features 3 bedrooms, 2.5 bathrooms, a formal living room, dining room, den, and a well-appointed kitchen -- all under soaring vaulted ceilings that enhance the open and airy feel.Step outside to your private backyard oasis, complete with a sparkling pool and spa -- perfect for year-round enjoyment, thanks to an upgraded automated system, high-efficiency heater, and advanced filtration system.Modern upgrades include a smart Rachio sprinkler system, Ecobee thermostat, and Wi-Fi-enabled garage opener for seamless convenience and energy savings. The extended covered patio is ideal for entertaining or relaxing in comfort. A two-car garage plus golf cart bay ensures plenty of space for your vehicles and desert toys.Located in a community with low monthly HOA dues that include cable and internet, this move-in-ready gem combines luxury, technology, and peace of mind.

Valerian
17961
San Bernardino
$750,000
2,690
4
3
Turnkey 4-Bed/3-Bath Beauty in Rosena Ranch! This beautifully upgraded 2,690 sq ft home offers 4 spacious bedrooms (including a main-floor guest bedroom), 3 full baths, and sits on a 6,000+ sq ft lot. The open-concept layout features a beautiful kitchen with granite countertops, full backsplash, stainless steel appliances, and a walk-in pantry. Upgrades include custom flooring, plantation shutters, recessed lighting, and a cozy fireplace in the great room. Enjoy a professionally landscaped backyard with an extended covered patio, included playground, and potential for boat/toy parking. Energy-efficient with solar, alkaline water softener, EV charger, and a generator plug. Large garage and extra-wide driveway for added convenience. Located in the highly desirable Rosena Ranch community—offering resort-style pools, clubhouse, gym, trails, and parks. Close to top-rated schools, shopping, and easy freeway access. A must-see!
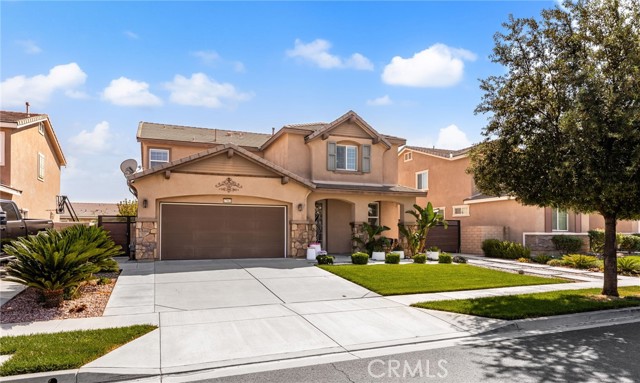
Cascade Ave.
7071
Oak Hills
$750,000
2,842
4
3
Welcome to this stunning, fully remodeled modern farmhouse that perfectly blends rustic charm with contemporary luxury. Set on just over 2 acres of land, this home offers both elegance and functionality. Step inside to an open-concept floor plan featuring designer finishes, high ceilings, and top-of-the-line appliances throughout. The gourmet kitchen boasts custom cabinetry, a large center island, and premium stainless-steel appliances including a 48 inch professional hood and range—ideal for both entertaining and everyday living. The spacious primary suite offers a serene retreat with spa-like amenities, while additional bedrooms provide comfort and flexibility for family or guests-all located on the second floor. Outside, enjoy the best of country living with a stock tank pool, outdoor fire pit, and ample yard space for recreation or relaxation. The property includes an attached 2-car garage plus a separate 3-car garage, providing abundant storage and workspace. Fitness enthusiasts will love the custom C-container gym, while equestrians can take advantage of the private horse arena that comes complete with a 40 foot container used to store tack and feed. Powered by solar energy and equipped with two Tesla Powerwalls-saving over $6,000 for the year, this home delivers sustainability without sacrificing style. Every detail has been thoughtfully designed, making this chic farmhouse estate the ultimate blend of sophistication, comfort, and modern country living.
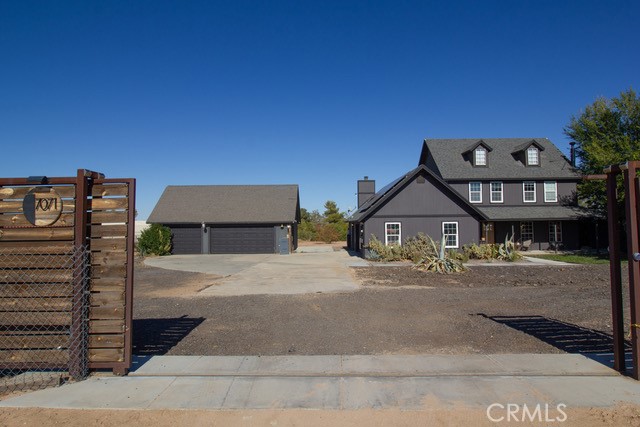
San Antonio
2101
Corona
$750,000
1,800
3
3
Beautifully updated 3-bedroom, 3-bath home in a prime Corona location—just one exit from Orange County. This bright and open floor plan features high ceilings, modern finishes, and stunning city lights and mountain views. The spacious living room flows seamlessly into the dining area and kitchen, making it perfect for entertaining. The kitchen is tastefully upgraded with sleek countertops, modern cabinetry, and plenty of storage. Upstairs includes spacious bedrooms and a primary suite with a private bath. Additional highlights include central A/C, an attached 2-car garage with laundry, and close proximity to schools, shopping, and freeways. Move-in ready and perfectly located!
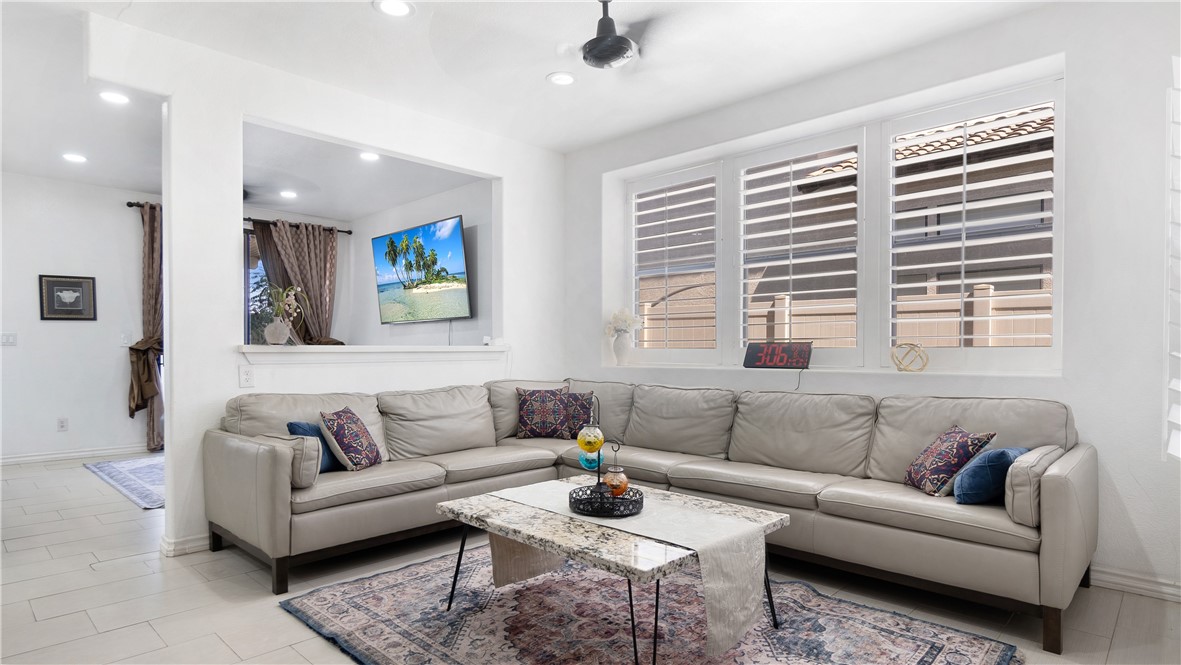
Makani St #6
763
Chula Vista
$750,000
1,623
4
3
Welcome to 763 Makani Street Unit 6, a beautifully designed end unit and newer townhome in the sought-after Lana of Sunbow II master planned community of Chula Vista. Built in 2024, this modern four-bedroom, two-and-a-half-bath residence offers approximately 1,623 square feet of bright, open living space with contemporary finishes throughout. The inviting great room flows seamlessly into a stunning kitchen featuring quartz countertops, stainless steel appliances, luxury vinyl floors, sleek cabinetry, and a spacious center island ideal for both everyday living and entertaining. Upstairs, the primary suite provides a peaceful retreat with a spa-inspired bathroom and generous walk-in closet, while three additional bedrooms offer versatility for guests, work, or leisure. Additional highlights include an upstairs laundry room, solar panels for energy efficiency, EV-charging capability, central air conditioning, and an attached two-car garage. Residents of Lana of Sunbow II enjoy a range of resort-style amenities, including a pool and spa, clubhouse, fitness center, pickleball and basketball courts, playgrounds/tot lots, BBQ areas, and dog-friendly parks. Conveniently located near schools, shopping, dining, and major highways like I-805, this residence blends modern design, energy efficiency, and a welcoming community setting for an exceptional lifestyle in Chula Vista.
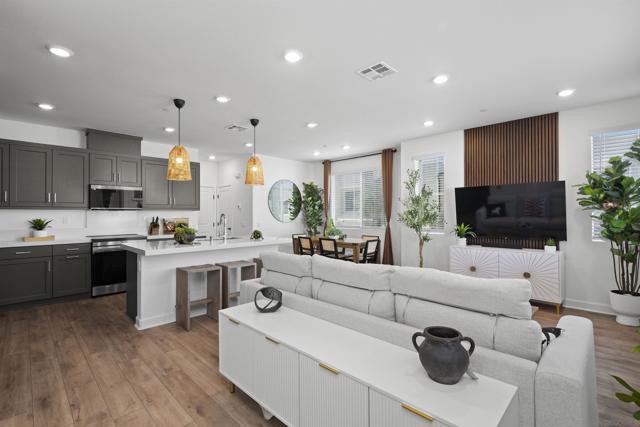
Burnside
1462
Los Angeles
$750,000
974
2
1
Classic Elegance Meets Contemporary Comfort, Corner Townhome Adjacent to Picfair Village. Experience refined living in the heart of Mid City, adjacent to the highly sought-after Picfair Village neighborhood. This two-story corner TIC townhouse offers the perfect blend of traditional architecture, modern updates, and timeless design. With only one shared wall, this light-filled residence lives like a private home, featuring windows on three sides, a private front yard, and a dedicated garage for added convenience. Every detail has been thoughtfully curated, balancing period charm with contemporary sophistication. Step inside to discover beautiful natural light, spacious rooms, and classic detailing that reflect the craftsmanship of a bygone era. The open floor plan combines elegance with functionality, ideal for both relaxing and entertaining. The chef's kitchen includes custom cabinetry, stainless steel appliances, and modern lighting, seamlessly blending style and practicality. Throughout the home, you'll find refined minimalism, with updated windows, flooring, tiling, plumbing, electrical systems, and tasteful finishes that make this property truly move-in ready. The private garage, corner-lot position, and intimate setting provide privacy and comfort in one of LA's most walkable and welcoming communities. Prime Location! The Best of Los Angeles at Your Doorstep: Located moments from Culver City, Beverly Hills, Century City, and West Adams, this residence offers easy access to LA's best dining and cultural hot spots, with nearby Metro lines and major freeways. Commuting to LAX, Santa Monica, or Downtown LA is effortless. Classic Architecture. Contemporary Living. Exceptional Location.
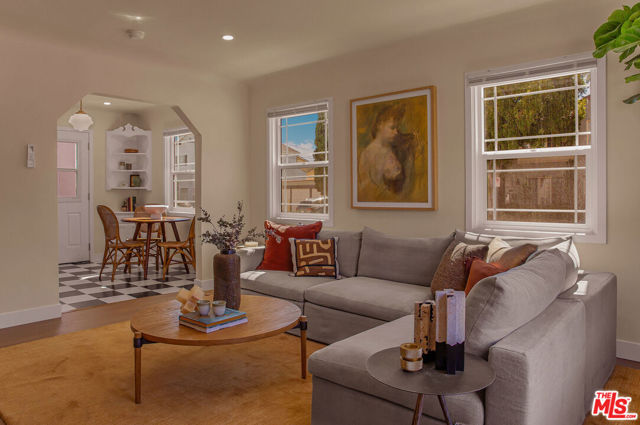
Serrano
34900
Yucaipa
$750,000
2,211
4
3
Craving a home with designer finishes and future-ready upgrades? Set on a beautifully manicured lot, this 4-bedroom, 3-bath Yucaipa residence shines like new with bright windows, stylish shutters, and an inviting open-concept layout! Inside, recessed lighting highlights the bespoke cabinetry, custom countertops, and stainless steel appliances in the contemporary kitchen, complete with a central island and pantry for added functionality. A guest room on the main level offers convenience, while the generous primary retreat upstairs features dual walk-in closets and a serene ensuite. A flexible office adapts with ease for remote work or to a fifth bedroom. The laundry area with sink and attached 2-car garage adds everyday comfort. Outside, a low-maintenance yard surrounds the wide patio, already prepped for your dream outdoor kitchen, pool, or spa. Enjoy the perks of a concrete retaining wall, solar panels, water softener system, and a $10,000 forgivable grant. With proximity to Yucaipa Regional Park, local shops, and the I-10 Fwy, come see how this tranquil haven could be part of your next chapter!
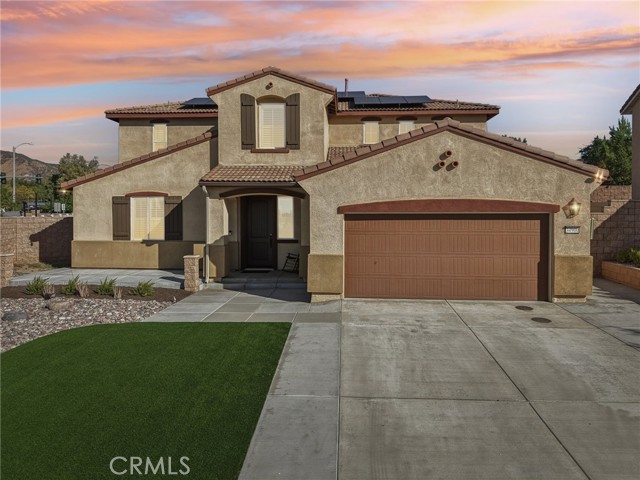
Elfin Forest
1159
San Marcos
$750,000
1,480
2
3
Life is peaceful in the heart of San Marcos! This rare listing in Village Square at San Elijo Hills overlooks San Elijo Park and truly shines with a walkable, town-center lifestyle. At approximately 1,480 sq ft, this immaculate tri-level townhome delivers easy living, with the park, the iconic San Elijo fountain, shopping, coffee, and dining just across the street. The entry level features garage access, front access, plus a flexible den/office that can be used as a third bedroom, with a charming brick accent wall that adds warmth and character. The main level boasts a modern open layout that connects the living, kitchen, and dining areas to the balcony. The sizable kitchen is designed for everyday cooking and entertaining, offering abundant storage, granite counters, refrigerator, a large island with breakfast bar, crown molding, and custom lighting. Upgraded plantation shutters on every window add style and energy efficiency. Warm, sustainable bamboo flooring flows through the lower and main living areas, travertine stone elevates the 2.5 baths and hardwood floors on the 3rd floor. Upstairs, are two comfortably sized bedrooms, with unobstructed views of San Elijo Park and the surrounding San Marcos hills out every window, 2 full baths and full hallway laundry. The primary suite includes a walk-in closet with mirror doors and a dual-sink bath with a separate toilet room and tub/shower. The secondary bedroom is bright and airy with a large mirrored closet. Practical perks include central A/C, full-size laundry with the newer washer and dryer included. A private, attached two-car tandem garage with epoxy floors and extra storage is located on the lower level. Village Square at San Elijo Hills places you moments from miles of trails, parks, and community events. Commuter friendly near the I-15, 78, and I-5 freeways and centrally located, you’ll be minutes to Carlsbad, Encinitas, and everything San Marcos offers. Schedule your viewing today of this clean, stylish home in a prime village location that’s ready for you to call home.
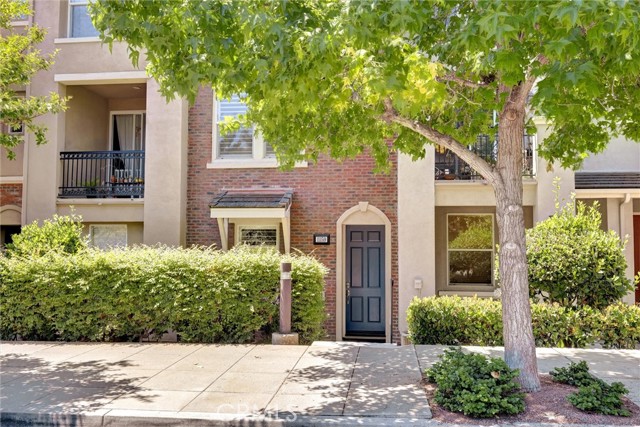
Crestview
853
Corona
$750,000
1,624
4
2
Turn-Key RCFE Investment Opportunity – 4BR/2BA Home in Prime Corona Location Exceptional investment opportunity in the heart of Corona! This well-maintained 4-bedroom, 2-bath single-family residence is currently operating as a fully functioning Residential Care Facility for the Elderly (RCFE), offering a ready-made income-generating asset with strong potential for continued growth. Strategically located in a quiet residential neighborhood, the property features a functional layout with wide hallways, ADA-compliant bathrooms, safety modifications, and spacious common areas — all thoughtfully designed to meet state licensing requirements. The home offers 1624 sqft of interior space, central HVAC, low-maintenance landscaping, solar panels and an attached garage for added convenience. With consistent occupancy and demand for elder care services on the rise, this turn-key facility presents an excellent opportunity for investors seeking a stable, recession-resistant income stream. Ideal for experienced care operators or those looking to enter the healthcare real estate sector. Close to medical centers, freeways, shopping, and community amenities. Don’t miss this rare chance to acquire a licensed RCFE in a high-demand Southern California market.
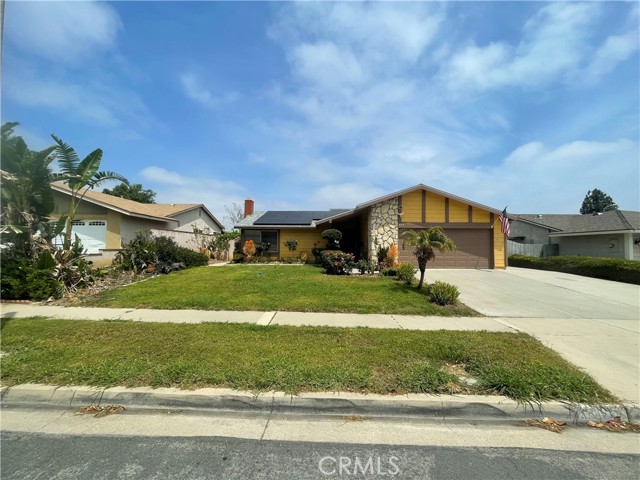
171 Junipero Serra Unit D
San Gabriel, CA 91776
AREA SQFT
1,344
BEDROOMS
3
BATHROOMS
3
Junipero Serra Unit D
171
San Gabriel
$750,000
1,344
3
3
*PRICE IMPROVEMENT* Welcome to this NEWLY-RENOVATED, END UNIT Condo located in the heart of San Gabriel. Once you enter the home, you are greeted with a well-designed living space with plenty of natural light. There is a private patio by the main living area. The kitchen is perfect for anyone who enjoys cooking. It comes with new countertops, brand-new stove, dishwasher and stainless-steel farmhouse sink. All the bedrooms are located on the third floor with ample cabinets for storage. The laundry area is located on the 1st floor when entering from the 2-car garage. This is a rare open concept home that offers a serene view of the community garden that has many fruit trees. Conveniently located near restaurants, groceries, shops and a hospital. You do not want to miss this.
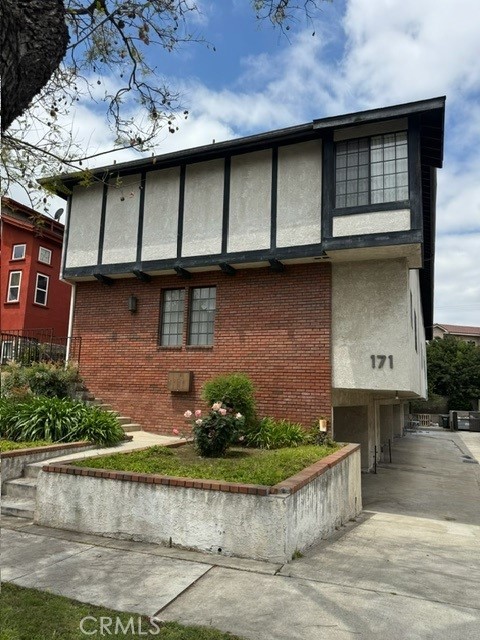
Marylee #94
21930
Woodland Hills
$750,000
1,400
3
2
Welcome to 21930 Marylee St Apt 94, a spacious and inviting 3-bedroom, 2-bathroom residence offering approximately 1,400 square feet of thoughtfully designed living space in the desirable community of Woodland Hills. As you step inside, you’re greeted by an open and light-filled layout that creates a warm and comfortable atmosphere, perfect for both everyday living and entertaining. The living and dining areas flow seamlessly together, providing plenty of room to gather with family and friends, while the well-appointed kitchen offers functionality and convenience. Each of the three bedrooms is generously sized, including a primary suite with its own private bath and ample closet space, ensuring comfort and privacy. The additional bedrooms are versatile and can easily serve as guest rooms, office space, or creative studios. Offering a prime location with access to top-rated schools, popular shopping destinations, and major commuter routes, this home is an excellent opportunity for anyone seeking space, comfort, and the best of Southern California living.
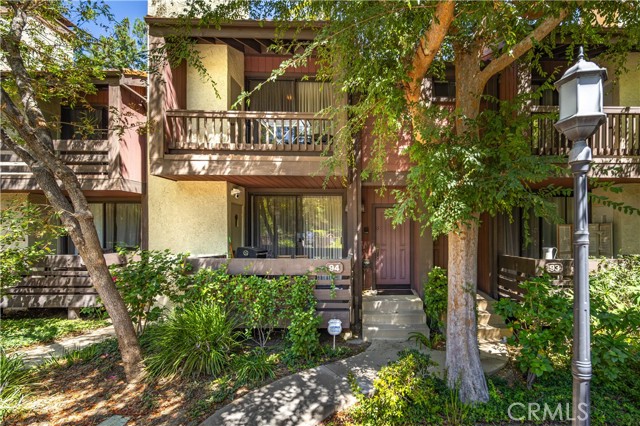
Cacus
8364
Spring Valley
$750,000
1,364
3
2
Bring your vision and tools to this diamond in the rough located in a quiet Spring Valley neighborhood! This 3-bedroom, 2-bathroom home is the perfect opportunity for investors, flippers, or savvy buyers looking to build sweat equity. Sitting on a generous lot, the home features a functional floor plan with spacious bedrooms, a large living area, and great natural light. While the property needs significant updates and repairs, the solid bones and layout offer a great foundation to create something truly special. The backyard has tons of potential for landscaping and outdoor entertaining. With a little TLC, this home can be transformed into a charming family residence or a lucrative rental. Conveniently located near freeways, schools, parks, and shopping, this is a rare chance to invest in one of East County’s up-and-coming areas. Bring your imagination and make this fixer-upper your next success story!
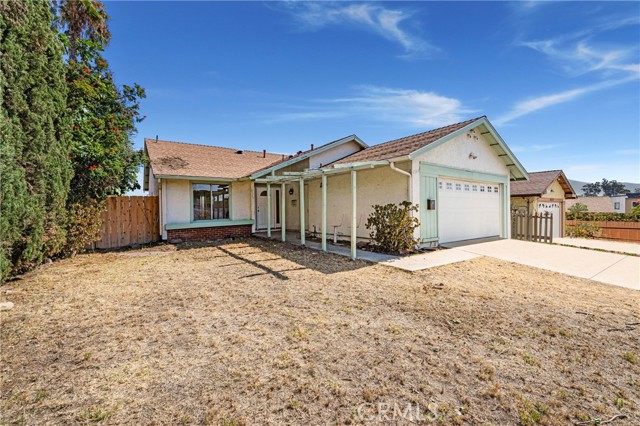
118th
4703
Hawthorne
$750,000
1,236
4
2
WOW! A 4 bedroom, 2 bath house in Hawthorne for $750,000!! Better hurry. This one will fly now. Come see this charming home in the vibrant city of Hawthorne, home to SpaceX! This 4-bedroom, 2-bath residence features an attached two car garage and sits on a desirable corner lot with full fencing and plenty of parking spaces. Located in a unique neighborhood with several one-way streets, the area enjoys reduced traffic flow, creating a quieter, more private setting. Conveniently close to schools, parks, shopping centers, Hollywood Park Casino and Inglewood's entertaining district with The Forum, SoFi Stadium, Intuit Dome and more.
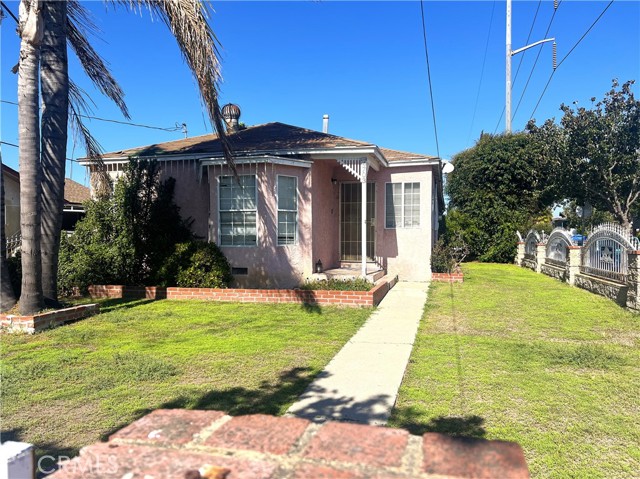
Pine Ridge
5041
Julian
$750,000
2,198
3
2
Discover your very own sanctuary in the heart of Julian! This captivating 3-bedroom, 2-bathroom ranch-style home, boasting 2198 sq ft, is perfectly situated on a sprawling 1+ acre lot, offering an authentic taste of mountain living. Step inside and be greeted by a warm and inviting "cabin on a mountain" vibe, with rustic touches that create a cozy and serene atmosphere. Imagine crisp Julian evenings by a crackling fire, enjoying the tranquility of your private retreat. While this home is ready for your personal touch and a bit of TLC, it comes with essential modern upgrades for comfort and peace of mind. A whole-home generator ensures uninterrupted power, no matter the weather, and an on-demand tankless water heater provides endless hot water for those relaxing post-hike showers. The expansive, private lot is a true gem, offering ample space for gardening, outdoor entertaining, or simply enjoying the crisp mountain air and starry nights. Embrace the changing seasons of Julian, from vibrant fall colors to occasional winter snow, all from the comfort of your own piece of paradise. Located in a desirable Julian neighborhood, you'll relish the peace and quiet of rural living while still being a short drive from charming Main Street, renowned for its famous apple pies, historic gold mines, unique shops, and delightful community events. Explore nearby hiking trails, wineries, and the natural beauty that makes Julian so special. This is more than just a home; it's an opportunity to live the idyllic Julian lifestyle you've dreamed of. Don't miss your chance to cultivate your vision in this unique mountain gem!

Rancho
389
Corona
$750,000
1,980
3
2
This house boasts a large driveway that leads to a two car garage that has the convenience of an entry door to the family room. Great for bring in the groceries. Once inside, you are met with a beautiful, warm rock fireplace to keep you cozy on those cold winter nights. The formal living room is adjacent to the family room for convenient comfort for large family gatherings. Kitchen and dining room are located at the back of the house where large french doors lead to a covered patio to extend your dinning experience. Once outside, you have a gated pool to cool you down during the warm summer season. The house has three bedrooms and two bathrooms. This house is in the highly desired Corona-Norco School District. The streets are wide and are lined with mature trees that provide plenty of shade. There are no association fees and even better, Corona taxes are low. Property has Water Leak Detection device installed, which is required by Insurance companies.
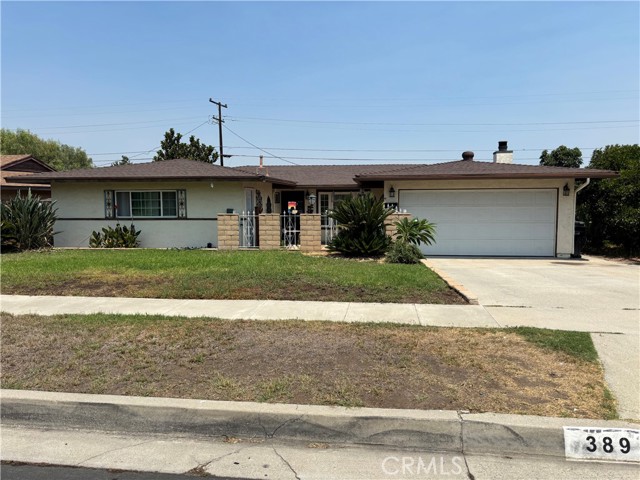
Berendo #310
625
Los Angeles
$750,000
1,260
2
2
This move-in ready 2-bedroon, 2-bath home features a cozy fireplace and has been fully upgraded. Enjoy the convenience of in-unit heating, air conditioning, and a washer and dryer with a digital door lock. The community offers 24-hour on-site security, a gated parking lot with two assigned spaces plus guest parking, and a fully equipped gym. Located in prime Koreatown, you are just steps from popular dining spots, markets, and shopping destinations. The Vermont/Wilshire Metro station is within distance, with easy access to Downtown and USC. High ceilings and an open-concept living room create a spacious feel, while high-end tile flooring in the living room, kitchen, bathrooms, and laundry complements hardwood floors in the bedrooms. Fully remodeled four years ago, this home is in excellent condition. First - floor amenities include a coffee shop, Oko Bing, and across the street Seong Buk Dong restaurant and a Chevron gas station with a 24-hours convenience store. Within a five-minute walk are Ham Ji Bark on 6th Street, Chapman Plaza, and H-Mart, with the Vermont/Wilshire station just five minutes away and VERMONT Galleria Market seven minutes. Building security guards receive and hold delivery packages, offering secure and convenient living in one of the city's most dynamic neighborhoods. The seller recently signed a one-year lease that will expire on November 30, 2026. If you wish to move in immediately after purchasing the unit, it is necessary to consult with the current tenants.
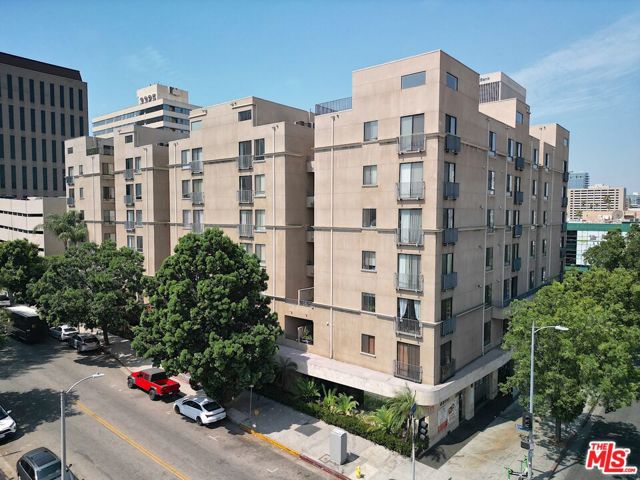
351 Buena Vista Ave Unit 605E
San Francisco, CA 94117
AREA SQFT
722
BEDROOMS
1
BATHROOMS
1
Buena Vista Ave Unit 605E
351
San Francisco
$750,000
722
1
1
Own a piece of history in this 1926 building soon to celebrate its centiennial birthday. Newly painted exteriors. The Park Hill, once a hospital and convent, was converted to condominiums in 1986 and 1987. This end unit features 9.5 feet ceilings, double paned windows and natural light. Sitting atop the hill where one side is the Castro and the other side is Haight Ashbury. Buena Vista park is directly across the street. With easy access to public transportation there is no need for a car. Assigned off street parking comes with the unit along with dedicated storage This is an ideal condo for a pied-a-terre, investment or easy living. Enjoy the lovingly cared for meditation gardens and exploring our beautiful San Francisco. Views: Downtown
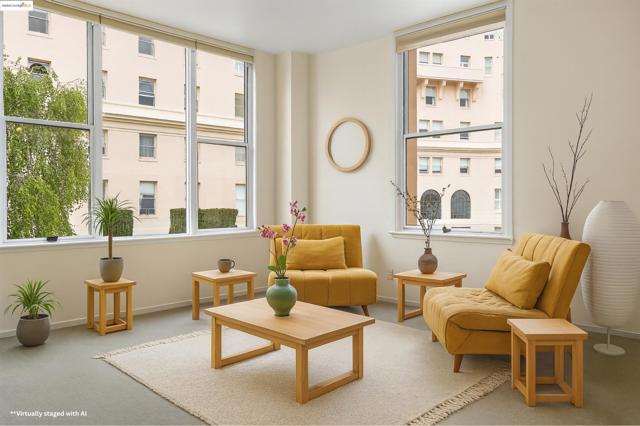
Bermuda Dunes
2110
Oxnard
$750,000
1,359
2
2
--Price adjusted to reflect buyer opportunity to remodel kitchen & bathrooms to their own style ---Seller may credit towards buyer's interest rate buydown, subject to lenders guidelines. ---Charming single-story home in the highly desirable and quiet River Ridge Island Villas gated community, located in the Windsor North/ River Ridge neighborhood, this 2-bedroom, 2-bath residence features a bright, open floor plan, a spacious living area, and private backyard perfect for entertaining or relaxing. The community features a jacuzzi spa, pool, tennis court and putting green. Enjoy quiet tree lined streets in this private 92 home enclave. If you like owls you need to come check this home out!!!!

Arrigotti
1586
Tracy
$750,000
2,487
5
3
Welcome to 1586 Arrigotti Lane, a beautifully maintained 5-bedroom, 3-bathroom home in Tracys desirable Meadowood neighborhood. This spacious residence features two generous living areas and a full bedroom and bathroom on the main level, ideal for guests or multi-gen living. Upstairs, you'll find four additional bedrooms, including a spacious primary suite with a large walk-in closet and an expansive en-suite bathroom featuring a soaking tub, separate shower, and dual vanities; your private retreat at the end of the day. A second oversized bedroom lives like a junior suite, while the two additional bedrooms are perfect for kids, guests, or a home office. A small seating area upstairs adds extra flexibility. The well-appointed kitchen boasts a large island with breakfast bar, an eat-in dining area, and ample cabinet space; perfect for daily living and entertaining. The home is in excellent condition with a functional layout, abundant natural light, and thoughtful details throughout. Located within walking distance to parks and close to schools, shopping, dining, and daily conveniences; this is the one youve been waiting for!

Garden St
7334
Riverside
$750,000
1,202
2
2
This is a great opportunity to purchase a large lot home central to Riverside which has a plethora of amenities. The home offers 2 cozy bedrooms and two baths, a quaint dinning room and living room that is separated by original arch architect features. A two way driveway that wraps around the entire property along with RV parking on both sides of lot. Property offers several different RV clean out stations as well! Entertain or relax in the back yard with a large in ground pool. An extra large covered drive through workshop fitted with additional power is available and is currently set up as a heavy duty workshop which measures approx. 48x33 Previous plans were drawn to add an additional bathroom and living area. Backyard has an additional covered patio. Property has no backyard neighbors and offers a lot of space. Seller has previous approved plans to add an additional bedroom and bath. Sewer line has already been tied in. Close in proximity to the 91/60/60/215/15 freeways.
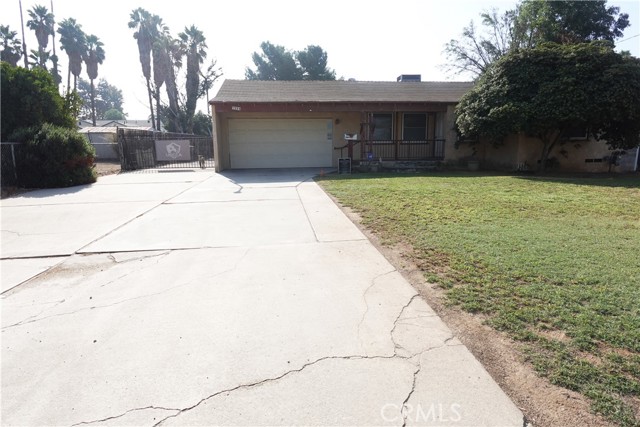
Candlewood
74135
Palm Desert
$750,000
1,900
5
3
Step into opportunity with this unique duplex in South Palm Desert. Offering a 2-bedroom, 1-bath unit and a 3-bedroom, 2-bath unit, where each space has been thoughtfully updated with modern touches like stylish flooring, upgraded bathrooms, and refreshed kitchens designed for both comfort and function. The shared backyard oasis makes this property truly stand out. Picture yourself enjoying the sparkling pool, unwinding around the high-tech AWEIS fire pit, or gathering in the cozy seating area. Recent updates include solar panels, a new AC system with improved ductwork on one side, new egress-compliant windows, and significant plumbing upgrades. The carport roof has also been replaced for added longevity and has space for 4 cars. Located just minutes from El Paseo and The Living Desert, this property is ready to welcome its next owner. Whether you're investing or looking for a dual-living opportunity, don't miss out. Great price--schedule your tour now and make it yours!
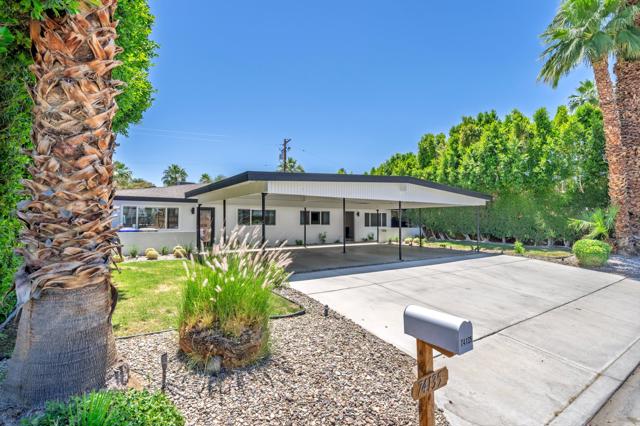
Ivywood Unit F
620
Simi Valley
$750,000
1,579
3
3
LARGE & FRESHLY painted 2 story townhome at ‘Village on the Green’ in the highly sought after Wood Ranch neighborhood with open layout and sweeping views of mountains and Wood Ranch Golf Course beyond enjoyed from the large private back terrace! — Wide Foyer, high ceilings & lots of storage (including a walk in closet, under-stairs closet, and built-ins) — Bright spacious kitchen with stainless steel appliances & double sink, granite countertops throughout — Fireplace in open living/dining area - central heat/air — Guest bathroom tucked away & IN-UNIT Laundry room with ample storage — Cascading stairs with skylight above the upstairs hall — Primary bedroom with vaulted ceiling & views, ensuite bathroom, Kohler sinks & renovated bathrooms — Private entrance patio with gate and direct access into the private 2 car garage with oversized water heater and EV charging outlet — Lovely landscaping & grassy areas, large gated pool & spa area. Just down the street from Starbucks, CVS, restaurants and shops, as well as the Ronald Reagan Presidential Library and Museum and Rancho Madera community park with 2 playgrounds, tennis, sand volleyball, and basketball courts. Also nearby schools, shopping, dining, golfing, baseball, hiking, and easy access to freeways and natural beauty — INCREDIBLE VA assumable loan (high balance and at a 4.75 rate) is an amazing opportunity for Veterans!
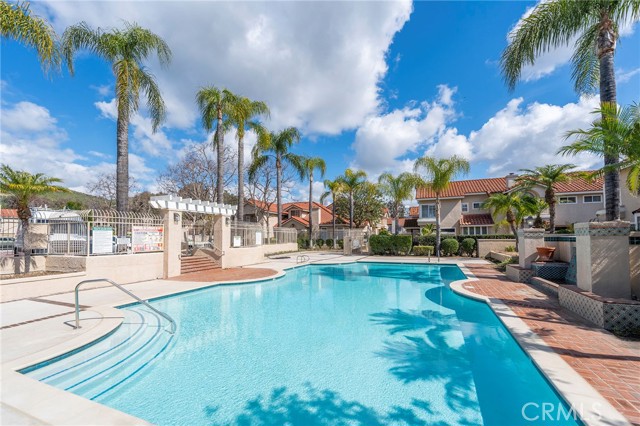
Butte
674
Big Bear
$750,000
1,920
4
3
This move-in ready 4 bedroom 3 bath home will check all the boxes. Featuring two primary suites and a spacious open concept living/dining area with gas fireplace, large 2 car garage with workshop and additional storage room, large deck with built in gas firepit and gas bbq -- this home has everything you'll want. There's a large lot with plenty of parking in the driveway and enough room for your boat or RV. You'll also find updated quartz countertops in the kitchen and bathrooms, dual pane windows, newer flooring and paint, newer heater, newer gas range, dishwasher, water heater and composite decking.
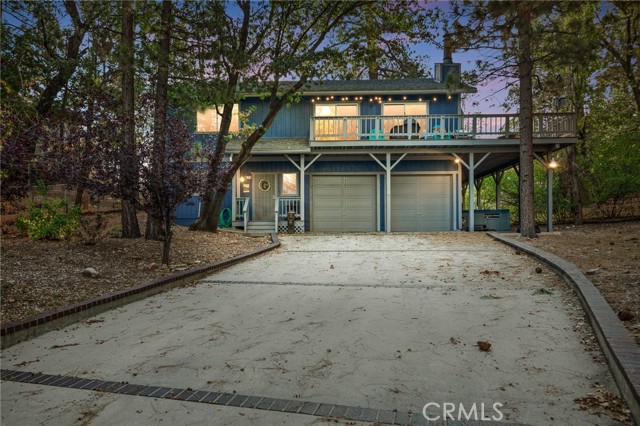
Marylee #281
21900
Woodland Hills
$750,000
2,022
3
3
Welcome to Warner Village, where your dream tri-level townhouse awaits! This charming end unit boasts three spacious bedrooms and two and a half bathrooms, perfectly designed within an open floor plan that spans 2,022 square feet. Located in a tranquil location, you’ll enjoy picturesque views of serene streams, and refreshing pools with running water right next to the front door. Step inside to discover a bright living room featuring high ceilings and a cozy fireplace. The kitchen is a chef's delight with elegant granite counters, a delightful balcony, and a convenient eating area. Entertain guests in the formal dining room that leaves a lasting impression. The upstairs bedrooms are generously sized, with the primary bedroom offering a luxurious walk-in closet and its own private balcony. Plus, a versatile utility room provides the perfect space for an office or guest room. The HOA includes water earthquake insurance cable and the internet. The B tax rolls indicate 1,631 square feet, however the builder floor plan was measured as 2022 Sq Ft including the bonus room. Buyer to verify the square footage. One year old air conditioner. New electrical panel. Enjoy the shopping,restaurants,parks and easy access to nearby freeways and beaches.
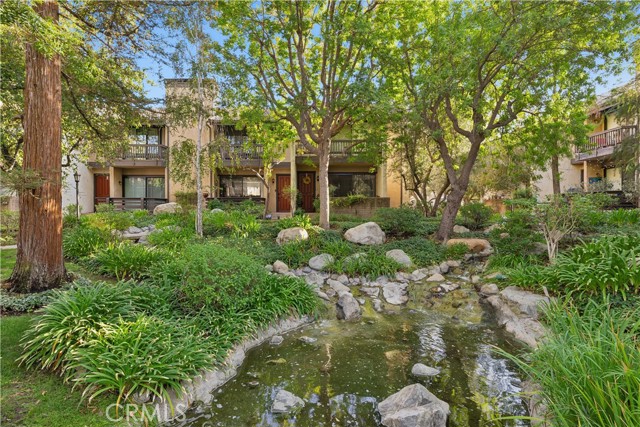
Seco #205
1054
Pasadena
$750,000
1,121
2
3
Welcome to Arroyo Creek, a serene gated community in Pasadena where nature blends seamlessly with everyday convenience. This beautiful recently remodeled 2-story condo offers 2 bedrooms, 2 1/2 bathrooms, and 1,121 sq. ft. of comfortable living space. Surrounded by gorgeous trees and a peaceful stream running through the complex, it’s a true retreat just minutes from the city’s best amenities. Inside, you’ll find a bright and open floor plan with quartz kitchen countertops, stainless steel appliances, and a separate laundry room on the first floor. The living and dining areas, illuminated by upgraded recess lighting, flow effortlessly into a private balcony, while a skylight fills both levels with natural light. Upstairs, new flooring leads to two spacious bedrooms with high ceilings, each with its own bathroom. The primary suite features a private balcony. Additional highlights include a powder room downstairs and a spacious detached 2-car garage. Arroyo Creek residents enjoy a sparkling pool and spa tucked among the trees—ideal for warm summer days. The location is unmatched: a short walk to the Rose Bowl, Brookside Golf Course & Country Club, Kidspace Museum, and the Gamble House or take a quick drive to Old Town Pasadena, JPL, hiking and biking trails, and Descanso Gardens. Easy freeway access adds even more convenience. This condo offers the perfect balance of tranquility and accessibility—don’t miss the opportunity to make Arroyo Creek your new home.




