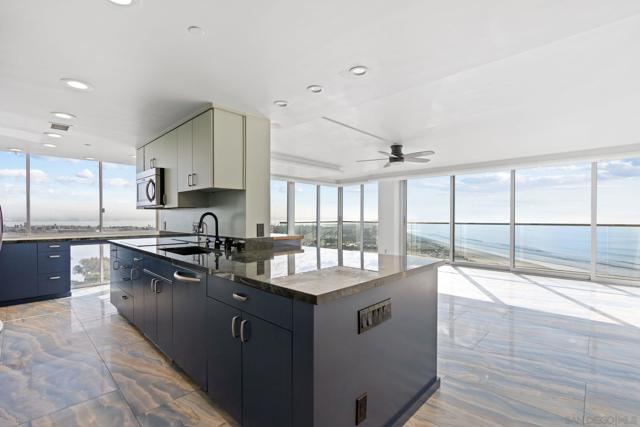Search For Homes
Form submitted successfully!
You are missing required fields.
Dynamic Error Description
There was an error processing this form.
Camino Cielo
5651
Santa Barbara
$4,495,000
2,971
4
3
Set on 6.29 acres between Windemere Ranch and the Los Padres National Forest, this serene estate offers unmatched privacy and panoramic views converge in a setting that feels worlds away, yet is just 20 minutes from town. Completed in 2011, the thoughtfully conceived mini-compound is a masterclass in architectural harmony with the land. The 2 BD/2BA main house is designed to integrate seamlessly with the dramatic vertical rock outcroppings, with a second, standalone 2BD/1BA set in a tranquil pastoral setting offering additional comfort and flexibility. Enjoy private trails, an ocean-view pool, outdoor fireplace, and a producing orchard. A rare sanctuary immersed in nature's beauty. This is not just a property, it's a lifestyle of intentional living, immersed in the rhythms of nature.A Hidden Sanctuary of Privacy, Beauty, and Comfort Set in NatureDiscover the rare serenity of this captivating 6.29-acre (+/-) estate, where unmatched privacy and panoramic views converge in a setting that feels worlds away, yet is just 20 minutes from shopping, dining, and everyday conveniences.Nestled between the untouched expanse of the Los Padres National Forest and the renowned Windemere Ranch, this exceptional property is truly immersed in the embrace of nature. Completed in 2011, the thoughtfully conceived mini-compound is a masterclass in architectural harmony with the land. Designed to integrate seamlessly with the dramatic vertical rock outcroppings, the property offers a sense of sanctuary and wonder at every turn.The main two bedroom, two bathroom residence is positioned to capture sweeping vistas of the Santa Barbara coastline. Expansive, vanishing glass walls dissolve the boundaries between inside and out, inviting the Pacific, Channel Islands, and city lights into the home and creating a seamless indoor-outdoor lifestyle. Whether it's taking in the golden glow of sunset on the terrace by the outdoor fireplace, or enjoying coffee in the soft mist of morning, every moment here is framed in natural beauty.A second, standalone residence offering two bedrooms, one bathroom, and a kitchenette, features an equally stunning vantage point-complete with ocean views set in a tranquil pastoral setting. Ideal for hosting guests, extended family, or serving as a sophisticated work-from-home retreat, this secondary dwelling enhances the property's flexibility and appeal and is far enough from the main home for desired separation.The grounds are nothing short of enchanting. Wander through private trails shaded by native oaks, and soaring stone monoliths. Take a revitalizing swim in the ocean-view pool, or simply relax in the profound stillness that surrounds you. An orchard features numerous citrus, fruit, and avocado trees.This is not just a property, it's a lifestyle of intentional living, immersed in the rhythms of nature.Privacy. Luxury. Peace. Nature. This is your own piece of paradise, rarely available, and never to be replicated.
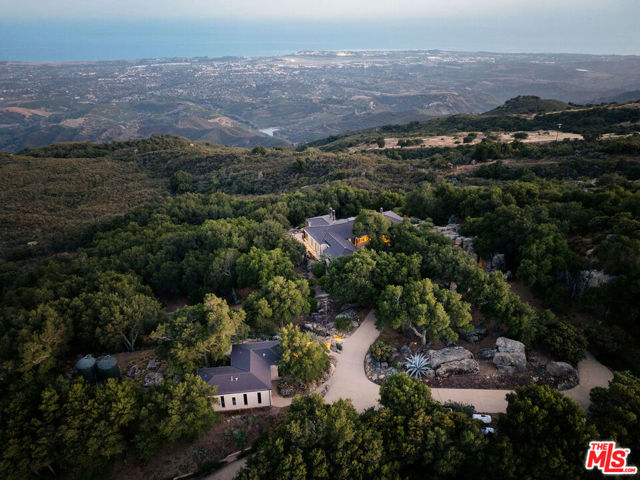
Mission 5 NW of Santa Lucia
Carmel
$4,495,000
1,644
3
3
Brand new and built from the ground up, this Carmel-by-the-Sea residence combines timeless craftsmanship with modern design. Situated on a quiet stretch of Mission Street between Santa Lucia and 13th Avenue, the home offers both tranquility and convenience, with a straight stroll down to the beach or an easy walk into town. The two-story design features floor-to-ceiling windows that bathe the interiors in natural light. The main level features wide-plank oak floors, a luxurious primary suite with quartzite finishes, eight-foot alder doors, and an open, airy layout that combines comfort and elegance. Take in beautiful views of the Mal Paso hills and Carmel's historic water tower from the upstairs bedroom. Other highlights include a laundry room and attached garage, forced air heating with a dual-zone furnace, copper gutters and downspouts, and handcrafted alder doors, all of which reflect the care and quality of this new construction. With its seamless blend of modern amenities, refined finishes, and an ideal location, this home offers a rare turnkey opportunity to enjoy the Carmel lifestyle in style and comfort.
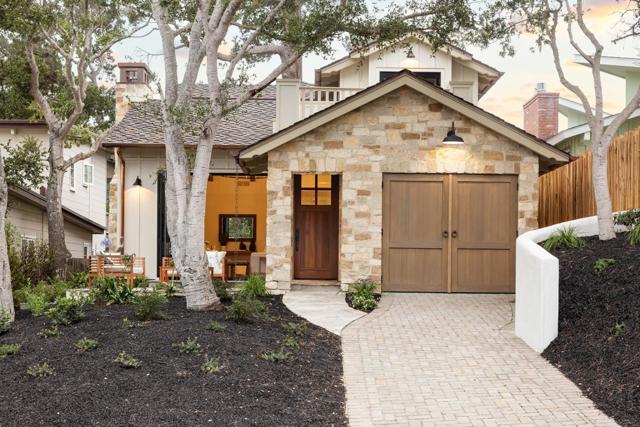
Westbrook
2835
Los Angeles
$4,495,000
3,928
5
5
Sophisticated Hollywood Hills Sanctuary Under $4.5 Million Meticulously crafted 5-bedroom, 5-bathroom residence on a quiet cul-de-sac in one of Hollywood Hills' most exclusive enclaves. This home seamlessly blends rustic warmth with contemporary sophistication through exceptional architectural details and premium finishes.Floor-to-ceiling windows flood interiors with natural light, while four distinctive stone fireplaces anchor the living spaces. Soundproof interior walls ensure privacy. The thoughtful layout accommodates both intimate gatherings and larger entertaining. Curated details include Farrow & Ball custom paint, Forbes & Lomax fixtures, and top-tier kitchen appliances with a custom beveled-mirror Sub-Zero refrigerators. Authentic historic materials create warmth and character: Antique French limestone fireplace hearth, antique Tuscan farmhouse stone accent wall, century-old reclaimed wood beams, vintage French oak flooring from Lorraine, and authentic Scottish Tartan carpet. Five generously-sized bedrooms offer privacy, while spa-inspired bathrooms provide retreat moments. The home features a soundproof formal bar, expansive veranda, porch swing, low-maintenance landscaping, room for a pool (see AI pool rendering picture. Seller has obtained quote to build in ground pool) Direct garage access adds convenience. Exceptional craftsmanship meets livable luxury in one of LA's most coveted celebrity neighborhoods. Buyers should independently verify all information through personal inspection and appropriate professionals.

Avenida Del Mundo #404
1750
Coronado
$4,495,000
1,789
3
3
This home is perfect for a buyer seeking a large unit with an open floor plan and panoramic views of the Pacific Ocean, Hotel Del Coronado, the San Diego skyline, the bay, the golf course, and stunning sunsets. Experience luxury living in this stunning corner residence, each with its own private ensuite bathroom and a thoughtfully designed layout. Offered fully furnished with high-end designer pieces, the interiors have been curated with exquisite craftsmanship and style. Highlights include hand-crafted woodwork in the living room and bar, custom trim in the hallway and primary suite, handmade tile in the kitchen and bathrooms, and designer wallpaper accents. The chef’s kitchen features all-new GE Café Signature Collection appliances, and the unit has new windows, automatic blinds, new interior doors and casings, upgraded lighting and sconces, and a new washer and dryer. Perched in La Princesa, the newest and recently remodeled tower at The Shores, this one-of-a-kind home is complemented by beautifully renovated modern lobbies and hallways, offering a refined balance of classic elegance and coastal charm.

Paseo Del Niguel
30732
Laguna Niguel
$4,495,000
4,915
4
4
California Single-Level Hacienda – On El Niguel Golf Course 4 Bedrooms | 4 Bathrooms | 3-Car Garage | Pool & Spa Rare opportunity to own a sprawling Spanish-style single-level estate tucked away on a cul-de-sac along the prestigious El Niguel Country Club Golf Course. Inside, the expansive living room impresses with soaring wood-beamed ceilings, a dramatic brick fireplace wall, and wall-to-wall windows framing captivating golf course and pool views. The formal dining room and full wet bar flow seamlessly into the family room with a second fireplace and French doors opening to a raised patio for outdoor dining. The chef’s kitchen offers dual islands, abundant counter space, Spanish tile finishes, and an oversized in-kitchen dining area. A spacious laundry/utility room with skylights, storage, and an additional refrigerator adds convenience. An adjoining bonus room provides flexibility as an office, library, or optional 4th bedroom. The primary suite enjoys pool and golf course views, private patio access, dual walk-in closets, and a spa-like bath with hand-painted tiles, sunken tub, and open shower. Each additional bedroom features its own en-suite bath and walk-in closet. Outdoors, multiple patios, lush landscaping, and a sparkling pool embrace the stunning golf course setting—steps away from the 11th tee box and 10th hole.
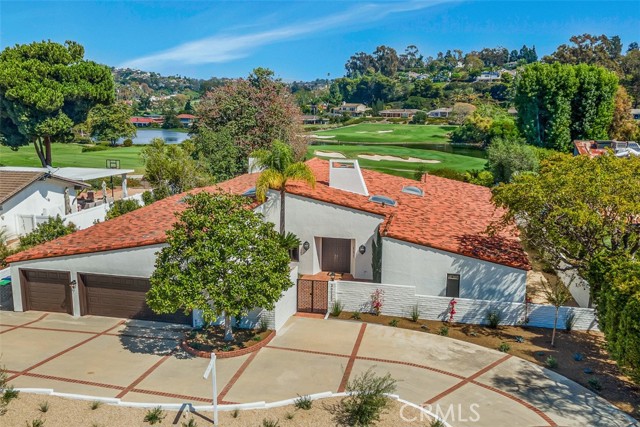
Marguerite
426
Corona del Mar
$4,495,000
1,971
4
4
Modern Luxury Meets Coastal Living in the Heart of Corona del Mar Village Just moments from world-class shopping, renowned dining, and the iconic beaches of Corona del Mar, this newly constructed soft contemporary home embodies the essence of upscale coastal living. Perfectly positioned in one of CDM’s most desirable and accessible locations, this residence is a true architectural gem. Designed with both comfort and sophistication in mind, the four-bedroom, four-bathroom home offers a flexible floor plan featuring a rare first-floor bedroom or office with a full bath. The open-concept chef’s kitchen, equipped with premium Dacor appliances, flows seamlessly into a spacious great room. Expansive La Cantina glass doors create a natural transition between indoor and outdoor spaces, opening to multiple private patios—each complete with a fireplace, ideal for year-round entertaining and al fresco dining. Every detail has been curated for refined living, from Restoration Hardware furnishings to designer lighting, wide-plank oak and porcelain tile flooring, and Jeld-Wen windows. Advanced technology complements the elegance with Bluetooth surround sound and a Lutron smart home system for effortless control of lighting, sound, and climate. Each bedroom includes an en suite bath and custom closet built-ins, while the primary suite is a sanctuary of relaxation featuring a spa-inspired bathroom with a freestanding soaking tub, walk-in shower, and expansive walk-in closet. An additional guest suite occupies the second level, and the third-level bedroom opens to a stunning rooftop deck with sweeping village views—perfect for gatherings under the stars. Combining modern design, luxury finishes, and an unbeatable coastal location, this Corona del Mar residence delivers the ultimate Southern California lifestyle.
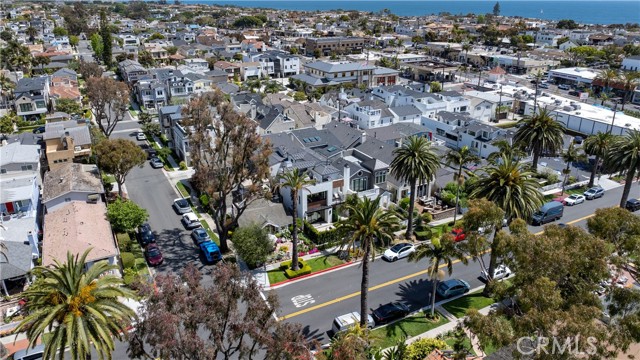
Hillcrest Street
360
El Segundo
$4,495,000
4,518
5
4
Perched on one of El Segundo’s most elevated and sought-after streets, this fully updated Mediterranean luxury estate sits at the end of a quiet cul-de-sac, offering unobstructed, breathtaking views of the city skyline. With over 4,500 square feet of refined living space, this home was thoughtfully designed for both elegant living and effortless entertaining. Upon entry, you're greeted by a seamless blend of indoor and outdoor living. Both levels feature 16-foot stacking glass multi-slide doors, creating a smooth connection between the sunlit interiors and expansive outdoor terraces. The result is a true entertainer’s dream, where panoramic views and sophisticated finishes set the tone. The first floor offers a media and entertainment space unlike any other, complete with a 97” Samsung TV, embedded Bowers & Wilkins speakers, a handcrafted terrazzo glass bar, sleek fireplace, wet bar, and custom feature wall. Slide open the aforementioned doors to reveal a beautifully remodeled backyard perfect for entertaining. This level also includes a large primary suite with a fully updated bath, a second spa-like bathroom with sauna situated between two spacious bedrooms, and a conveniently located laundry room. Upstairs, the gourmet kitchen—crafted by Euroconcepts of Beverly Hills—features Italian Arclinea custom cabinetry, Sub-Zero refrigeration, Wolf appliances, an espresso bar, floating hood, and sweeping neighborhood and park views. The open-concept layout flows into the stylish living room, anchored by a modern fireplace and opening to an expansive deck—ideal for indoor-outdoor gatherings. The second-floor primary suite is a sanctuary of its own, boasting high-end finishes, a huge walk-in closet, a dedicated laundry area, and an updated bathroom with separate tub and shower. Two additional office spaces and another upgraded full bath complete the upper level. Additional highlights include: central AC throughout, a private elevator, an oversized driveway fitting multiple cars, and two separate garages offering a total of 3 garage spaces A rare offering with commanding views, cutting-edge design, and exceptional functionality—this estate is a must-see for buyers seeking luxury living in El Segundo.
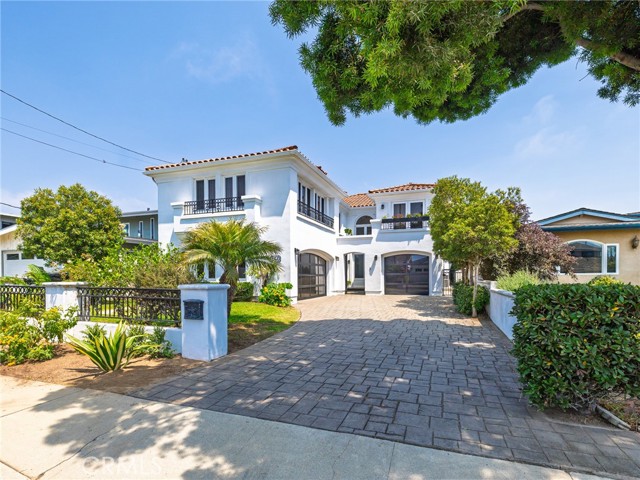
Casiano
1345
Los Angeles
$4,495,000
3,060
4
4
A CLASSIC LA TURN-KEY MID-CENTURY, RIVALING THE TIMELESS APPEAL OF THE ICONIC CASE STUDY HOMES. Set on an expansive three-quarter-acre west-facing lot, the single-story residence seamlessly marries breathtaking canyon views with an effortless indoor-outdoor lifestyle. The home has been thoughtfully reimagined for contemporary living while preserving its authentic mid-century soul. Original brass-bordered terrazzo floors and rich herringbone hardwood create a foundation of timeless elegance, while expansive walls of glass bathe the interiors in natural light and frame serene canyon vistas. A dramatic skylight adds another layer of illumination, and the iconic round black terrazzo fireplace serves as a striking focal point that anchors the living space. Spanning approximately 3,100 square feet, the residence offers four bedrooms and three-and-a-half bathrooms, complemented by thoughtful entertaining spaces. The spacious primary suite features a walk-in closet and a luxurious bathroom with a steam shower, creating a true spa-like retreat. The dining area includes a sleek wet bar perfect for hosting, while the family room showcases custom built-in cabinetry that seamlessly blends form and function. A dedicated game room and spacious mudroom/laundry complete the interior layout. The outdoor spaces are equally impressive, featuring a resort-style pool and spa, professional BBQ area, and expansive flat grassy yard - all designed for both intimate gatherings and grand-scale entertaining. A two-car garage with direct access and a circular motor court with ample parking. This is a rare, turnkey offering in prime Bel Air - an architectural gem where classic mid-century design meets modern luxury in a truly exceptional canyon setting.
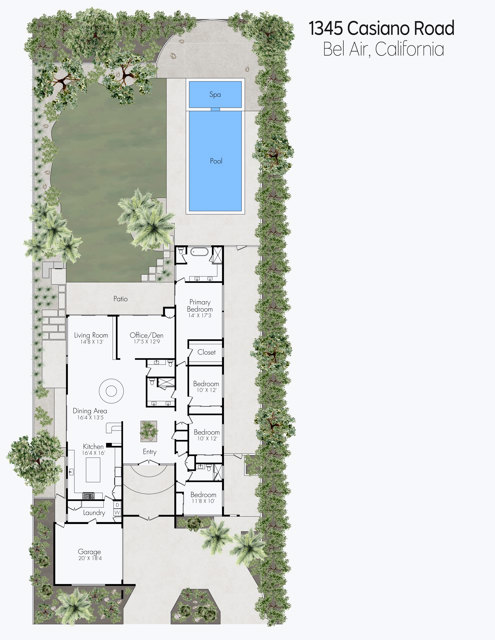
Secret View
5
Newport Coast
$4,495,000
2,821
3
4
Welcome home to 5 Secret View, an elegantly reimagined residence set within the private and guard-gated enclave of Pacific Ridge in Newport Coast. This 3 bedroom, 3.5 bath property spans approximately 2,821 square feet of refined living space, blending timeless design with modern luxury. Natural light floods the interiors, highlighting crisp white finishes, new flooring, and elevated designer touches throughout. The kitchen and dining areas open to serene garden views framed by large picture windows, while the living room centers around a statement fireplace with soft neutral tones and layered textures that create a sense of effortless sophistication and relaxation. Upstairs, the primary suite offering a perfect retreat with its spa-inspired bathroom and custom detailing. Outdoors, enjoy the California lifestyle with a built-in BBQ, outdoor fireplace, lush professional landscaping, fountains, and ambient lighting, ideal for both everyday living and entertaining. Located moments from the world-class beaches of Crystal Cove, Fashion Island, and award-winning schools, 5 Secret View embodies the essence of coastal luxury in one of Newport Coast’s most sought-after communities.

Morrison
16728
Encino
$4,495,000
5,600
7
7
Experience an extraordinary newly constructed estate that redefines modern elegance in the heart of Encino. Completed in 2025 by one of the area’s most acclaimed builders, this architectural modern farmhouse is a sanctuary of artistry, design, and comfort. From the moment you arrive, the gated entrance and striking curb appeal set the tone for what lies beyond. Inside, soaring ceilings, a dramatic stone feature wall, and wide-plank European oak floors create a seamless blend of grandeur and warmth. Venetian plaster finishes, designer lighting, and custom millwork highlight the impeccable craftsmanship throughout. The gourmet kitchen is nothing short of breathtaking, showcasing imported porcelain countertops, an oversized island with smart storage, professional-grade appliances, and a wine & beverage cooler. The dining room dazzles with a built-in glass display cabinet with sleek black framing and soft backlighting, a gallery-like feature perfect for luxury dining, the expansive family room centers around a statement fireplace, evoking the serenity of a Tulum resort while capturing the sophistication and relaxed elegance of modern California living.The private backyard five-star retreat includes: sparkling pool & spa, outdoor kitchen with BBQ, bar seating, and a covered patio with heaters, perfect for year-round entertaining. A 2-bedroom ADU offers complete independent living with its own kitchen, bathroom, and living room. With both a private side entrance and sliding doors to the backyard, ideal as a guest house, office, or pool cabana. The main level also features a cinema room designed for the ultimate movie night experience, ensuite guest bedroom, mudroom & a stylish powder room. Ascend the floating staircase, accented by an impressive indoor garden seamlessly blended into the floor design & illuminated with lighting, leading to 4 spacious ensuite beds upstair, including a luxurious primary retreat with a rooftop-style balcony, fireplace, oversized walk-in closet, and spa-inspired bath with soaking tub, dual rain shower, and dual vanities. Additional amenities include a smart home system with speakers, security cameras, alarm, and gated driveway with intercom. Located within the Encino Charter Elementary district and moments from Ventura Blvd’s premier dining and shopping with effortless freeway access, this estate embodies the best of design, lifestyle, and location. This is not just a home, it’s a statement of elegance, artistry, and elevated living.
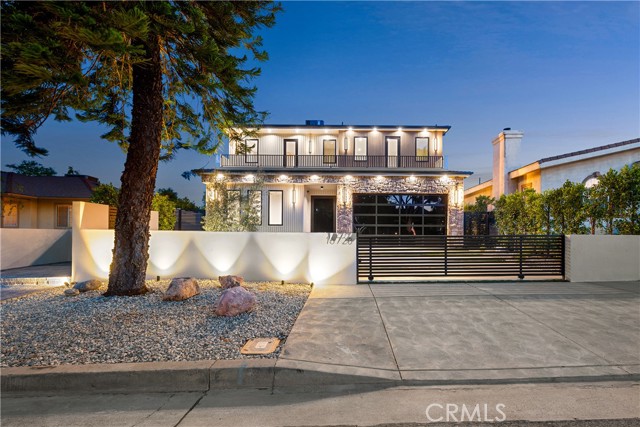
Collins
23340
Woodland Hills
$4,495,000
4,270
4
5
Step into this stunning single-story home situated in the highly sought-after Walnut Acres enclave of Woodland Hills. Designed as a modern nature retreat, this 4BD/4.5BA home celebrates California living and embraces the outdoors in every room. Upon entering, you are greeted by a warm living area, where white oak floors flow effortlessly into the formal dining room with an elegant built-in bar. A gorgeous atrium sits at the heart of the home, infusing the interiors with natural light and a serene connection to the outdoors. The bright kitchen is equipped with Jenn Air appliances including a dual fuel range with a chrome-infused griddle, rustic white oak cabinetry, and an expansive island that invites effortless entertaining. The adjoining family room features built-in shelving and impressive floor-to-ceiling pocket doors that open completely to the backyard, elevating the space. A stylish powder bath is conveniently positioned off the entry, ideal for guests. Tucked along the left hallway, the remarkable primary suite is designed for luxury living with floor-to-ceiling windows, a custom-designed walk-in closet, and private access to the backyard. The sleek primary bath showcases a wet room design with dual vanities, a soaking tub, an oversized shower with built-in bench, and sliding doors that open to a secluded side yard. Located on the opposite wing of the home, the three additional bedrooms include their own en-suite bath and generous closet space. Each secondary bedroom features sliding doors to its own peaceful patios, continuing the home's indoor-outdoor flow. Enjoy endless space for both entertaining and intimate evenings in the backyard, including a sparkling pool with a baja shelf, spa, built-in barbecue, expansive lawn, and multiple lounge areas surrounded by lush greenery. With exceptional craftsmanship and a premier location on Collins Street, this property captures the true essence of Walnut Acres living.
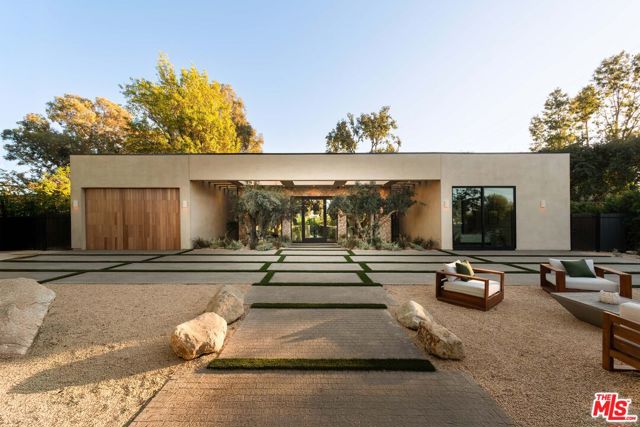
Wards
2838
Laguna Beach
$4,495,000
2,191
4
3
Perfectly positioned just moments from the sands of Victoria Beach, this South Laguna gem captures the essence of coastal living—combining breathtaking surroundings with rare flexibility to suit a variety of lifestyles. Comprising three independent living spaces, each complete with full kitchens and living areas, the property offers unparalleled versatility in a coveted seaside setting. Thoughtfully designed to accommodate extended family, guests, or income opportunities, it provides both privacy and connection, ideal for multi-generational living or creative reimagining. Throughout the interiors, open-beam ceilings, abundant natural light, and inviting details add warmth and character. Two single-car garages enhance convenience and provide valuable parking—a true asset near the beach. The top-level residence showcases expansive windows framing sweeping views of the Pacific and Catalina Island. With two bedrooms, one bath, and a cozy fireplace, this light-filled sanctuary is designed to embrace the rhythm and beauty of the coast. The lower residence features one bedroom, one bath, and a charming loft, while the detached cottage offers a private one-bedroom retreat with its own stone patio and sun-drenched deck—perfect for a quiet escape or guest enjoyment. This unique configuration presents a rare opportunity to transform the property into an exceptional single-family residence, create a multi-residence compound, or enjoy the penthouse-style upper home while generating income from the other units. Located just moments from the Montage Resort, Victoria Beach, and Laguna’s acclaimed restaurants, galleries, and boutiques, this property offers the chance to live the quintessential Laguna Beach lifestyle—as a full-time home, a luxury vacation retreat, or a flexible investment opportunity.

Westpark
5075
North Hollywood
$4,495,000
3,137
4
4
Bring your vision to life at 5075 Westpark Drive, a property that combines scale, flexibility, and potential in one of North Hollywood's most sought after neighborhoods. Situated on a rare double lot, this project is under construction and is being offered as is with active permits in place, allowing you to take over and continue building without delay. Designed with modern California living in mind, the plans call for expansive open interiors, seamless indoor outdoor integration, and a primary suite that serves as a true retreat complete with a spa inspired bathroom that flows to a private garden. Vaulted ceilings, natural light, and a chef's kitchen with statement finishes anchor the heart of the home, creating a sophisticated yet welcoming environment. Adding to its value, the property includes two fully permitted ADUs ideal for guest residences, creative studios, or long term rental income. This flexibility unlocks endless possibilities, crafting a multi generational compound or developing a premier investment property. Owner financing available. Sale includes two contiguous parcels for a combined lot size of approx. 14,047 sq ft.
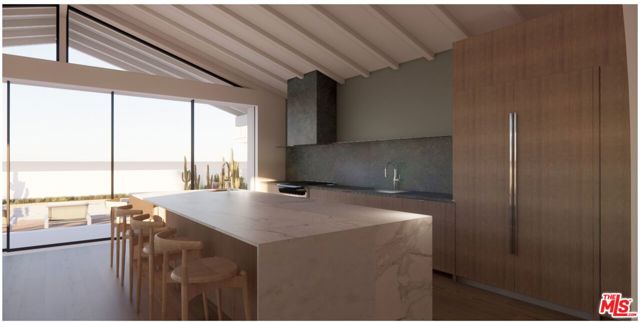
Pacific Coast #401
22548
Malibu
$4,495,000
1,200
2
2
Set directly above the sand on Malibu's famed Carbon Beach, this top-floor corner residence at the exclusive Malibu Outrigger offers front-row panoramic ocean views stretching from Santa Monica to Catalina Island, with sightlines also capturing LAX and Palos Verdes. A rare opportunity in one of Malibu's few complexes with direct beach access and resort-style amenities, this sunlit condo blends timeless coastal charm with modern design. The open-concept living area features expansive walls of glass that frame endless blue horizons, a cozy fireplace, and seamless indoor-outdoor flow to a private oceanfront balcony perfect for morning coffee, outdoor dining, or watching dolphins play at sunset. The kitchen is beautifully designed with custom white cabinetry, granite countertops, and a stunning glass-tile backsplash.The ocean-view primary suite opens to the balcony and features a spa-like bath with dual vanities and a striking steam shower with Bose music system, clad in stone mosaic tile. A versatile second room doubles as a guest space or home office with built-ins, generous storage, and incredible coastline vistas. At the Malibu Outrigger, residents enjoy a heated oceanfront pool and spa, direct sandy beach access, an on-site management team, and an unparalleled location close in proximity to Soho House, Nobu, Malibu Pier, and the Country Mart. One covered parking space plus surface lot parking for additional cars and secure entry complete this rare beachfront offering.
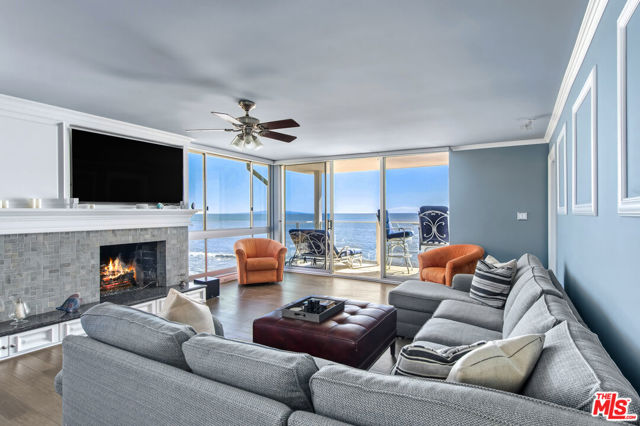
Nichols Canyon
2410
Los Angeles
$4,495,000
4,008
4
4
Tucked away among the trees on coveted lower Nichols Canyon Road in the Hollywood Hills, this unassuming traditional residence opens up to over 4,000 square feet of refined living space on an expansive 18,000 square-foot lot. With 4 bedrooms, 4 bathrooms, and a dedicated office, the home balances gracious scale with intimate warmth. A pool and spa are perfectly framed by lush greenery, while fencing ensures the utmost privacy. This magical setting is designed to inspire both serenity and joy. From the moment you enter, walls of glass draw the eye outward to captivating views of nature, where sunlight filters through a canopy of mature trees. The spacious living room features newly installed wide-plank hardwood floors, a fireplace, and a built-in bar. An inviting backdrop for gatherings. Flowing seamlessly into the dining room and a spectacular chef's kitchen, the open-concept design creates an effortless atmosphere for entertaining. Completed in 2022, the kitchen is a dream, with a dramatic waterfall quartz island, professional-grade stainless steel appliances, abundant custom cabinetry, and a cooktop thoughtfully positioned to allow the host to engage with guests.The main-level primary suite offers a private deck with verdant vistas and a luxuriously renovated bath with spa tub, separate shower, and dual sinks. On the lower level, two generously sized bedrooms with private patios are connected by a cozy library nook, while a discreetly concealed 800-bottle wine cellar adds a touch of indulgence. For the ultimate in flexibility, a private upstairs wing includes a guest suite with bath and a gym or office space. Outdoors, the property transforms into a secluded wonderland. Towering oaks, fruit trees, and climbing vines surround the pool and spa, creating an enchanting natural sanctuary where the sounds of wildlife become part of the charm.Peace of mind comes with thoughtful upgrades, including a whole-house generator, roof sprinklers, alarm system, new pool plaster and systems, central HVAC, and a recently replaced sewer line. Just minutes from hiking trails yet nestled in an idyllic setting, this Nichols Canyon retreat is a rare opportunity to enjoy both immersion in nature and proximity to the city. A timeless estate that feels worlds away.
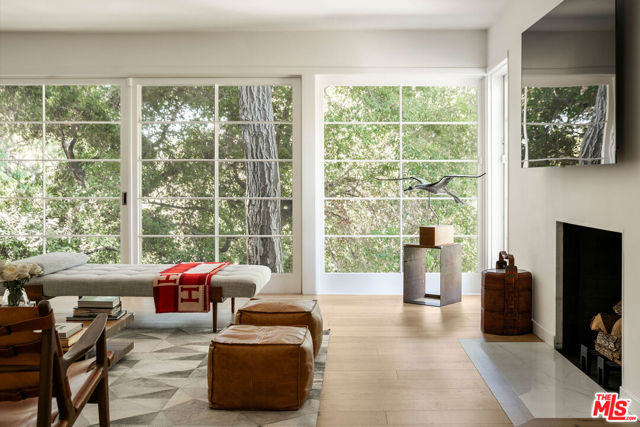
Rue Grand Vallee
18
Newport Beach
$4,495,000
3,264
4
4
Overlooking the 18th fairway, this home offers unobstructed golf course views and a rare blend of privacy, sophistication, and effortless coastal living in the exclusive guard-gated community of Big Canyon. The expanded floor plan reveals a bright, open-concept layout designed for modern living. The living and dining areas are united by a dual-sided fireplace and walls of glass that open to a spacious back patio finished with patterned brick and a charming gazebo - ideal for outdoor dining. The kitchen is equipped for entertaining with granite countertops, professional-grade appliances including dual ovens, two dishwashers, a six-burner cooktop, Sub-Zero refrigerator, and a walk-in pantry. Designed for comfort, this home features four bedrooms, three with ensuite bathrooms. The main-level suite offers direct patio access and an adjacent private bedroom/office, while dual upstairs suites include one with a private balcony overlooking the fairway, perfect for morning coffee or a quiet sunset retreat. Additional highlights include abundant natural light, recessed lighting, custom closets, and thoughtful storage throughout. Every detail reflects a balance of elegance and livability, making this home an ideal primary residence or luxurious retreat in Newport Beach. Enjoy the coveted Big Canyon lifestyle with 24-hour guard-gated security, scenic golf course surroundings, and an unbeatable location moments from Fashion Island, world-class restaurants, coastal trails, and the area’s finest beaches. This is the refined, relaxed, and effortless lifestyle you’ve been looking for.
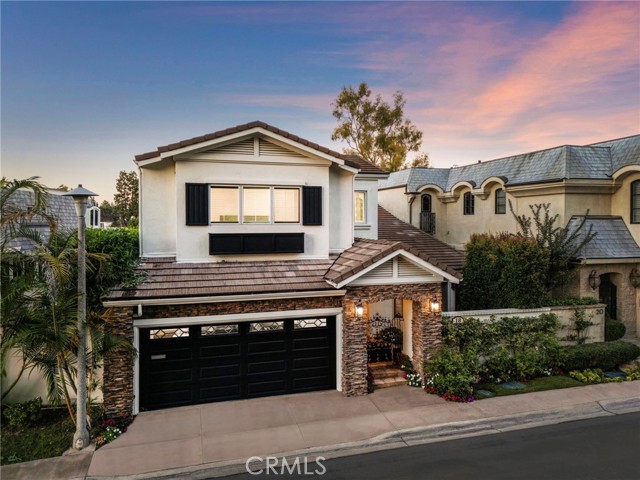
Laurel
636
Los Angeles
$4,495,000
3,188
4
5
Presenting a stunning 2025 architectural masterpiece in the heart of prime Beverly Grove/West Hollywood re-imagined by Casa Design. This stone-clad modern farmhouse seamlessly blends timeless elegance with contemporary design, showcasing clean lines, organic materials, and expansive, light-filled interiors. The open-concept chef's kitchen features top-tier finishes and flows effortlessly into the great room, where disappearing glass walls create a seamless indoor-outdoor experience. The backyard is a private resort-style escape with a pool, turfed lawn, and built-in BBQperfect for year-round entertaining. Four en suite bedrooms include a luxurious primary suite wrapped in marble, complete with a spa-style bath and bespoke finishes. Every detail reflects exceptional craftsmanship and a dedication to elevated living.

Pinto
8814
Los Angeles
$4,495,000
2,527
2
4
A private oasis in the Bird Streets, this fully renovated, mid-century home is the essence of California cool. With interiors designed by Peter Dunham, the updated ranch house has been published in Elle Decor. After entering the gracious foyer, you are mesmerized by the expansive view from every room. The primary bedroom, living room, family room, dining room, and kitchen all access a recently renovated wood deck and saltwater/mineral pool which evoke a hotel in St Barths. A smart Control 4 system, a standing seam metal roof, Waterworks fixtures, and custom millwork throughout create a polished and updated take on mid-century style. Open to the dining area, the handsome kitchen features Viking and Subzero appliances. A sophisticated primary bedroom suite with pitched ceilings contains a generous walk-in closet and marble bathroom. A library/office tucked into an interior space create the perfect work-from-home setting. Two half baths, a laundry room, two car Garage, and a private second bedroom with en-suite bath complete the floorplan. This pristine, turn-key home on a quiet cul-de-sac offers the best of the Bird Streets and a dazzling view all day and night.

La Jolla Scenic Drive
6815
La Jolla
$4,495,000
5,819
5
7
Best value in La Jolla!!! Perched atop the prestigious slopes of Mount Soledad, 6815 La Jolla Scenic Drive S commands one of the most breathtaking vantage points in all of San Diego—where sweeping views of Downtown, the bay, coastline, and mountains unfold in every direction. From sunrise over the city to twilight reflections across the Pacific, this rare offering captures the full spectrum of La Jolla’s beauty. Recently refreshed with a newly reimagined chef’s kitchen, the residence presents an exceptional opportunity to transform an already impressive home into a modern masterpiece. Generously scaled living spaces, soaring ceilings, and walls of glass invite natural light and frame the dramatic panoramas beyond. The flexible floor plan encompasses four spacious bedrooms, a private gym, wine cellar, and an office opening to a tranquil garden retreat, while an attached casita offers ideal accommodations for guests or extended stays. Outdoors, the resort-inspired backyard is a natural extension of the home—complete with a pool and spa, fire pit lounge, outdoor kitchen, and alfresco dining pavilion set against a backdrop of endless coastal vistas. A true canvas for visionaries, 6815 La Jolla Scenic Drive S combines timeless architecture, unmatched views, and limitless potential to create a home of extraordinary possibility in one of La Jolla’s most coveted settings.
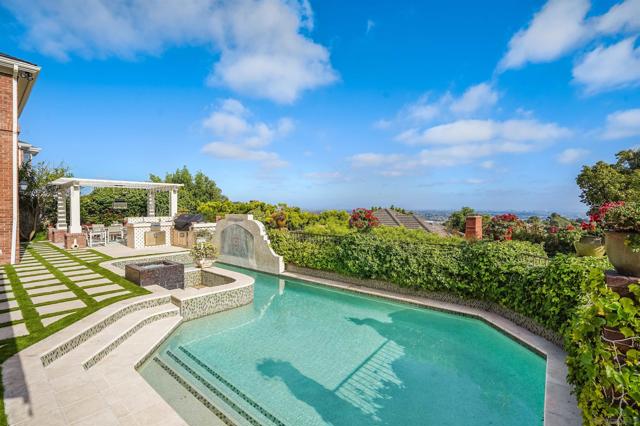
Highway 1
28651
Point Arena
$4,495,000
4,200
4
0
Welcome to Schooner's Ranch--84 oceanfront acres on California's dramaticHighway 1 near Point Arena in Mendocino County. Just a scenic drive from theBay Area, this private compound features a 4,200 sq ft home with sweeping viewsof the Pacific, meadows, and forests. The main house offers a chef's kitchen withgranite counters, Sub-Zero and Miele appliances, dining area opening to anocean-view patio perfect for indoor-outdoor entertaining, private office,additional living areas and a bedroom suite currently used as a fitness room.Upstairs, two primary suites each enjoy private balconies. Five additionalstructures surround the main house with a flagstone courtyard and pond,including a guest cottage and two 1,500 sq ft light-filled studios. Equestrianfacilities include a corral, vet stall, and 70 fenced acres. Sustainability featuresinclude solar panels, generator for all structures, and 27,000 gallons of waterstorage. Nearby Point Arena offers shops, galleries, and the iconic lighthouse.Other towns close by include Gualala, Manchester and Anchor Bay. You can havethe best of both worlds-a private retreat with the ocean at your fingertips whilebeing a stone throw away from town. This property is truly one-of-a-kind.
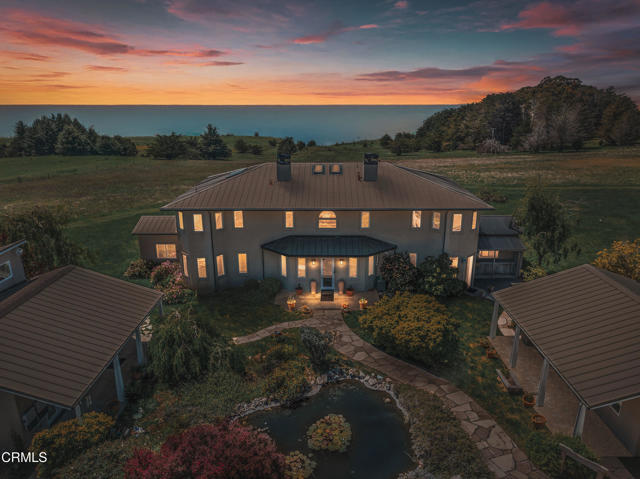
Oak View
16820
Encino
$4,495,000
5,240
6
6
Amazing new price! Welcome home to this gated and remodeled entertainer's tennis court compound, complete with a grassy sports field plus excellent views of the Valley, treetops, and mountains beyond. Secured and set behind privacy hedges, the home offers an abundance of parking in its large motor court with porte-cochere and three-car garage. The living room has a sophisticated marble fireplace, exposed beams, vaulted ceilings, loft, and an open flow to the dining room. Nearby, the kitchen has been upgraded with beautiful finishes, fixtures, and top-of-the-line appliances, and the family room is complete with a bar area and multiple sets of French doors to the outside. The primary bedroom has an additional fireplace and opens to a large balcony with a stunning view, and its en-suite bathroom is updated and appointed with an oversized shower and soaking tub. Some secondary bedrooms also have their own private balconies, including the guest quarters. For exercise, yoga, and meditation, there is also a gym. Outside, enjoy multiple terraces, trellis-covered patios, outdoor barbecue, and beautiful viewing areas as well as a sparkling pool and spa, all surrounded by manicured landscaping. Enjoy this central location close to Gelson's, the Balboa Golf Course, the shops and restaurants along Ventura Boulevard, and the 101 and 405 Freeways. The home is also located within the attendance boundaries of top-rated Lanai Road Elementary School. Tennis court and sports field are shared with adjacent neighbors.
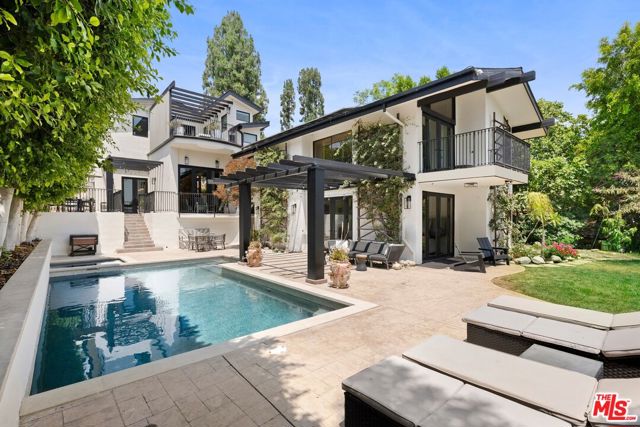
La Presa
7064
Los Angeles
$4,495,000
4,198
4
4
Set behind mature hedging and a private gate, this east coast traditional unfolds into the relaxed elegance of an expansive Californian residence, across a rare extra large, flat parcel in the Outpost Estates--where timeless architecture meets the tranquility of a resort-like retreat. Enveloped in lush landscaping and designed for effortless indoor-outdoor living, the home feels like a private sanctuary in the heart of the Hollywood Hills. Bathed in natural light and grounded in warmth, the residence maintains an easy dialogue with its surroundings. Nearly every window captures a vignette of greenery, while multiple French doors extend the interiors to the saltwater pool, dining terraces, and tropical gardens beyond. The expansive family room, anchored by a gas-burning fireplace, flows naturally into a sitting area, formal dining room, and the outdoors--creating a perfect setting for gathering and entertaining. A media room with soaring ceilings opens directly to the backyard and adjoins a downstairs office, offering additional flexible space for work, creativity, or quiet retreat. The large chef's kitchen serves as the home's true heart, featuring a central peninsula, an intimate sitting area with a second fireplace, and direct outdoor access. A generous walk-in pantry and a fully equipped outdoor kitchen complete the space, suitable for both daily living and larger occasions. Upstairs, the primary suite offers a peaceful escape with skylights, a separate living room and a generous walk-in closet, with abundant storage, custom cabinetry and tailored lighting, seamlessly transitioning into a bathroom defined by European craftsmanship. Finally, a private balcony overlooking the pool and featuring both canyon and city views. Two additional bedrooms, including one with a private balcony, share a newly renovated Jack-and-Jill bath. A fourth bedroom on the lower level, complete with an en-suite bath, provides comfort and privacy for guests. Additional features include a two-car garage, gated motor court, and integrated smart-home updates throughout. 7064 La Presa Drive is a home both rich in character and harmonious with its surroundings, offering guests a deep sense of privacy and truly embodying indoor / outdoor living.
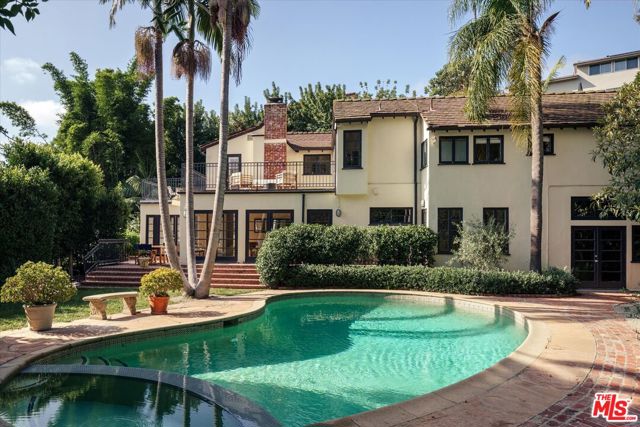
Mabery
279
Santa Monica
$4,495,000
2,772
4
4
Located in the coveted Santa Monica Canyon, this reimagined coastal contemporary blends mid century character with sleek modern design in one of the Westside's most prestigious enclaves. Designed for seamless indoor outdoor living, it's a home that delivers both everyday comfort and year round entertaining in equal measure. The main level features a dramatic living room with soaring ceilings, a fireplace, custom built cabinetry, a statement fireplace, and walls of glass framing serene treetop and canyon views. Accordion glass doors fold open to create a fluid connection to the outdoors, where expansive decks invite relaxation in the coastal breeze. The open concept kitchen and dining area feature bespoke walnut cabinetry, skylights, built in bar shelving, and top tier stainless steel appliances, skylights, with direct access to an outdoor lounge deck. A full bedroom and bathroom, currently styled as a home office, complete this level. The lower level offers three spacious en suite bedrooms, including a serene primary suite with a private balcony overlooking the grassy yard. The spa inspired bath is appointed with a freestanding tub, walk in shower, and a brand new custom vanity. Two additional suites provide generous accommodations for family or guests. Features & Upgrades include a Whole House Filtration System for pure, clean water throughout, a Battery Backup Power Supply ensuring seamless comfort and security, an EV Charger for effortless electric vehicle convenience, and a two car garage with ample storage. Unmatched access to the best of coastal living: moments to the beach, Ocean Avenue bluffs, and Santa Monica Stairs. Stroll to Montana Avenue boutiques, artisan coffee shops, and award winning dining or head minutes north to Palisades Village and Malibu. The home sits within the highly acclaimed Canyon Charter Elementary School district, in a leafy enclave prized for its walkability, privacy, and sea salt air.
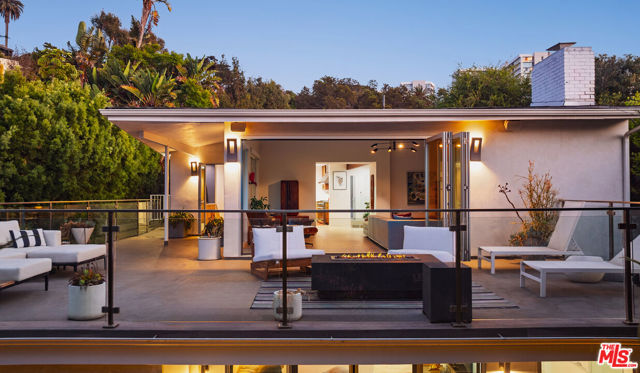
Almont
216
Beverly Hills
$4,495,000
2,720
5
5
On a quiet Beverly Hills street, this updated Spanish retreat draws you in with a soft, golden glow of natural light moving through soaring ceilings. Inside, the home's original Spanish charm unfolds room by room, illuminating artful details from the arched windows to a sculpted fireplace that complements the home's architectural curves. The chef's kitchen features new stainless steel appliances and refined finishes that elevate both cooking and entertaining. The primary suite offers a generous walk in closet, an elegant standalone tub, and French doors that open directly to the backyard and resort style pool. Bright, inviting rooms flow effortlessly to outdoor spaces designed for relaxation and connection. A private guest house with its own kitchen and bath provides a flexible fifth bedroom for hosting, creative work, or extended stays. With its character, natural light, serenity, and truly livable design, this is the best value in all of Beverly Hills.
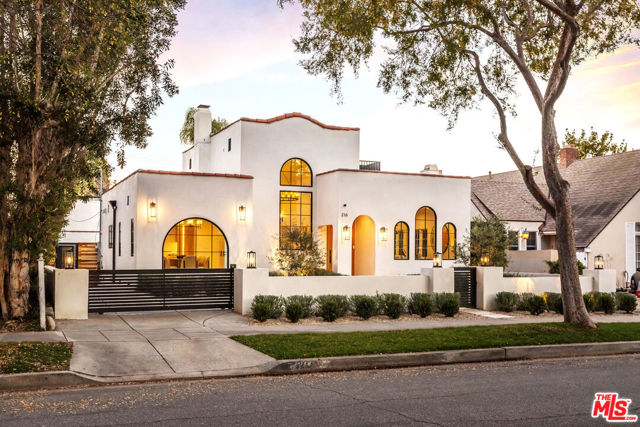
Park Contessa
23136
Calabasas
$4,495,000
5,051
5
5
Sophistication meets modern luxury at this architecturally curated contemporary estate nestled in the prestigious enclave of Calabasas Park. Crafted with an extraordinary level of style and finish, this bespoke smart home offers over 5,000 sqft. featuring 5 bedrooms, 5 bathrooms, an additional office space and warm contemporary architecture and style. Beyond large double doors, a dramatic formal foyer features soaring ceilings and a striking stone accent wall. Expansive Fleetwood pocket doors stylishly fuse the line between indoor and outdoor living, leading to an entertainer's dream backyard featuring a zero-edge pool and spa, a fully outfitted outdoor kitchen, cozy fire pit, and a covered patio with built-in heaters and ceiling fans for year-round enjoyment. The kitchen is a culinary masterpiece with stainless steel Miele appliances, sleek built-in cabinetry, a dramatic waterfall center island, and a 192-bottle glass-enclosed wine wall. The open-concept dining area is highlighted by a built-in floating buffet bar topped with exquisite backlit Onyx countertops. Interior finishes are second to none, with stunning Batik Blue slab floors on the lower level and wide-planked hardwood throughout the upper level. The home features five en-suite bedrooms, each with private balconies, offering peaceful retreats with luxurious details. A downstairs office provides dedicated workspace, while the primary suite is a true sanctuary featuring Fleetwood accordion doors, a double-sided fireplace, steam shower with waterfall faucet, and a show-stopping walk-in closet. Designed for comfort, style, and cutting-edge convenience, the estate also includes full home automation, an advanced security system, water purifier, home gym, and a 3-car garage with epoxy flooring. Bold yet refined, this Calabasas estate offers a rare opportunity to experience elevated living in one of the area's most desirable communities. Located just minutes from premier shopping, dining, and with direct gated access to Lake Calabasas, this showpiece is a true statement of elegance and innovation.

Cottontail
31763
Malibu
$4,495,000
2,814
4
3
Located in the prestigious and highly sought after Broad Beach neighborhood, this ocean view Cape Cod style home offers the ultimate Malibu lifestyle with steps to the beach and private beach access on the Ocean side of Pacific Coast Highway. Located on a quiet cul-de-sac directly across from scenic Sea Level Beach, the property delivers a rare blend of privacy, coastal charm, and everyday convenience for surfing, strolling , and biking along Broad Beach Road. This 4-bedroom, 3-bath residence features a bright, open floor plan with vaulted ceilings, wide-plank wood floors, and a fireplace-anchored living room that opens to a large balcony with ocean views, ideal for morning coffee or sunset entertaining. The open concept kitchen flows seamlessly into the dining and family areas, creating an inviting space for both daily living and hosting.The spacious primary suite serves as a private retreat, complete with its own ocean view balcony, walk in closet, and en-suite bath with soaking tub and walk-in shower. Three additional bedrooms offer flexibility for family, guests, or a home office. Enjoy outdoor living with a grassy front yard and fenced backyard, perfect for relaxing and entertaining. An oversized two car garage with additional storage provides convenience and functionality. Centrally located near Malibu High School, Malibu Junior High School, and nearby elementary schools on Morning View Drive, as well as private schools close by. Just minutes from Trancas Country Market, Starbucks, grocery stores, boutique shopping, and top rated restaurants. A rare opportunity to own in one of Malibu's most desirable beachside communities.
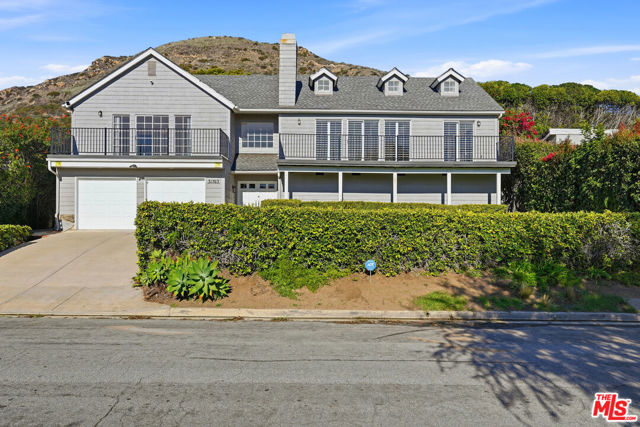
Santa Clara
509
Venice
$4,495,000
2,909
3
3
Incredible Architectural Masterpiece in an A triple plus location just half a block from Abbot Kinney. This thoughtfully updated and impeccably designed home offers 3 bedrooms and 3 bathrooms plus an additional detached guest area. Designed by a prominent interior designer and beautifully maintained, the interior features crisp white walls, thirty-foot bow truss ceilings and a striking fireplace with an exposed stainless steel flue. A spacious loft overlooks the great room providing flexible living space. Outdoors, enjoy a fire pit with built-in seating, a beautifully landscaped yard, and a Venice must: a spa area with a cold plunge and sauna. Located steps from Abbot Kinney's restaurants and shops, and minutes from the beach, this gated property offers privacy, security and the ultimate Venice lifestyle.
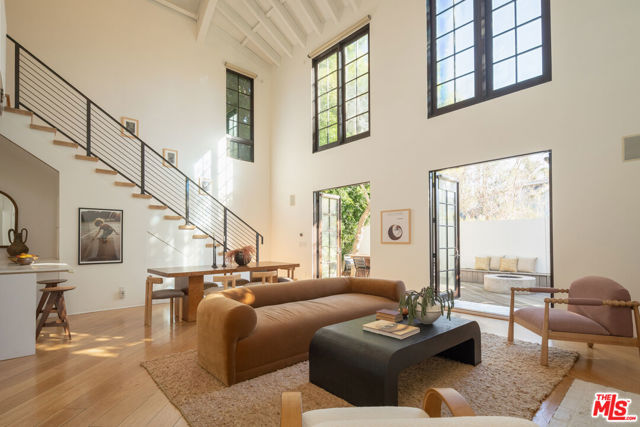
CALMADA Rd
3569
Pioneertown
$4,490,000
5,329
6
7
Located near the famous Pioneertown village, who was a movie set in the 40's and 50's and just 15 minutes from Joshua Tree National Park with 3,8 million visitors each year, this unique property is an magical estate in a pristine area. Today it's an short term rental with more than 10.000 happy customers for 12 years... Tomorrow, it will be a successful Bed and Breakfast. This is a peaceful and secluded +5,000 square feet property on +/-35 acres of land with a dead-end private road entry. Lot of privacy. Outside pool, solarium, helipad. Multiple possible uses like corporate retreat or for congregation, wellness center group, spiritual yoga or meditation, private weddings, and events. No air and light pollution, black sky, and milky way 365 days around. Truly, this is a spectacular desert paradise under the stars with more than 350 days of sunshine each year.
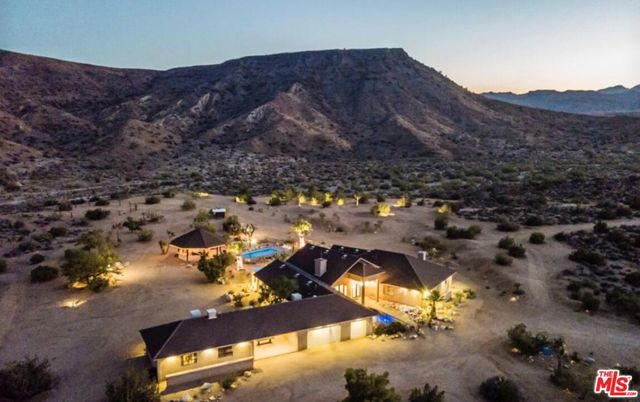
Bundy #110
823
Los Angeles
$4,490,000
3,850
4
5
Stunning, sophisticated townhome in luxurious Brentwood community for sale with fully furnished. Built in 2010, a beautiful gated townhouse features private elevator access to all floors, 4 bedrooms and 4.5 bathrooms. First floor: High ceiling living room with a stone fireplace, formal dining room, private office, powder room, open concept gourmet kitchen and family room with coffered ceilings leading to private patio great for entertaining. Second Floor: High ceiling primary bedroom suite with fireplace, balcony, walk-in closet, dual vanities, spa tub, and a glass-enclosed shower with bench seat. Two guest ensuite bedrooms and a laundry area. Third floor: Spacious bedroom ensuite with roof deck balcony. Lower Level: Bonus media/recreation room with direct access to 3-car garage. Conveniently located from farmer’s market, Brentwood’s finest dining, boutiques, and entertainments. Must See to realize the luxury, and vibrant lifestyle on the Westside.
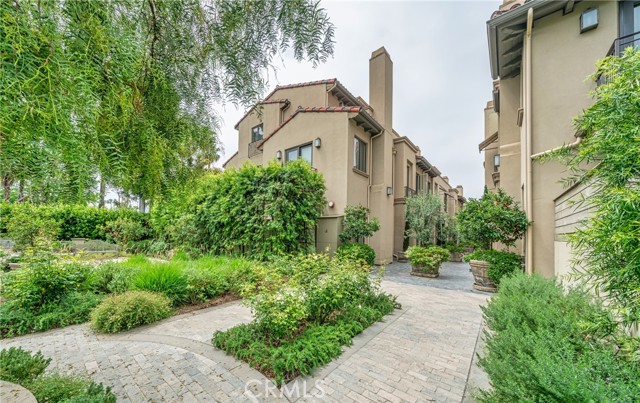
1820 Avenida Del Mundo #1504
Coronado, CA 92118
AREA SQFT
1,697
BEDROOMS
3
BATHROOMS
3
Avenida Del Mundo #1504
1820
Coronado
$4,490,000
1,697
3
3
Discover the pinnacle of coastal sophistication from the 15th floor of the prestigious Coronado Shores El Mirador Tower. This exquisite 2-bedroom plus den, 2.5-bath residence showcases sweeping views of the Pacific Ocean and Glorietta Bay — a breathtaking canvas for everyday living. Meticulously reimagined, the interior features floor-to-ceiling glass walls, rare Labradorite stone countertops, and polished Italian porcelain tile flooring that radiates timeless elegance. The seamless open layout offers both refinement and relaxation, designed for effortless modern living. Residents enjoy a truly lock-and-leave lifestyle enhanced by 24-hour security, direct beach access, ocean-view pools, tennis and pickleball courts, and a fully equipped fitness center. Ideally located just steps from the legendary Hotel del Coronado, fine dining, and boutique shopping, this turnkey retreat embodies luxury, convenience, and coastal serenity. Schedule your private tour today and experience elevated oceanfront living at its finest.
