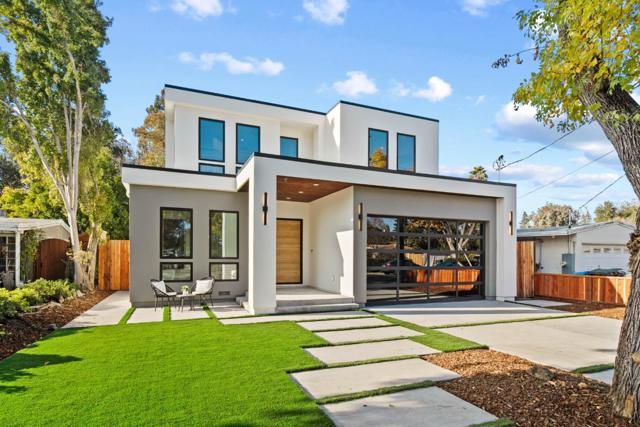Search For Homes
Form submitted successfully!
You are missing required fields.
Dynamic Error Description
There was an error processing this form.
6172 Via Posada Del Norte
Rancho Santa Fe, CA 92067
AREA SQFT
5,634
BEDROOMS
5
BATHROOMS
4
Via Posada Del Norte
6172
Rancho Santa Fe
$4,485,000
5,634
5
4
Great PRICE & Location in Fairbanks Ranch! One o the BEST cul-de-sac streets in Fairbanks Ranch and steps to lake, tennis and walking trials. Timeless Southern California elegance create an effortlessly luxurious lifestyle. The thoughtfully designed floor plan offers four spacious secondary bedrooms on the main level, while the entire upstairs is dedicated to a private primary suite complete with a serene sitting room and executive-style office. Recently renovated with exquisite designer flair, the home features a curated mix of high-end materials, including rich Maple wood floors, sleek black porcelain tile, quartzite countertops, and stunning custom cabinetry throughout. Sunlight pours through expansive windows, illuminating statement art walls commissioned by a renowned artist and enhancing the home’s vibrant, gallery-like atmosphere. Multiple indoor/outdoor living spaces invite year-round entertaining, alongside a regulation tennis court, resort-style pool and spa, croquet lawn, and a detached guest house—set on a premier corner lot on the coveted North side of Fairbanks Ranch. Just moments from the lake, clubhouse, and scenic walking trails, and with quick access to the residents-only gate, this exceptional estate offers privacy, prestige, and polished California living at its finest.
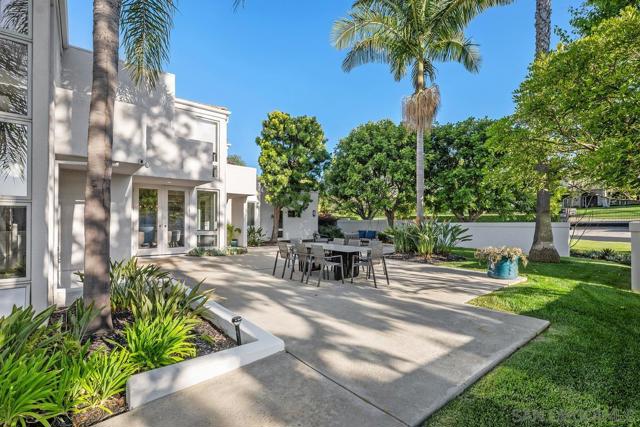
Crystal
2330
Pasadena
$4,480,000
5,237
5
5
Welcome to 2330 Crystal Lane, a breathtaking Spanish Mediterranean estate in Pasadena's exclusive gated Kinneloa Ridge Estates. Built in 2006 by Mur-Sol Construction and designed by Robert Tong, this grand 5BD/4.5BA home spans approximately 5,237 sq ft on a 32,963 sq ft lot with panoramic views of the San Gabriel Valley, downtown LA, mountains, and glimpses of the ocean on clear days.Enter a dramatic foyer with a sweeping staircase, 20-foot ceilings, and elegant arched doorways leading to expansive living and dining spaces. Front rooms capture spectacular vistas, while beamed ceilings add architectural warmth. The gourmet kitchen boasts an eat-in area with Travertine floors, Sub-Zero and Viking appliances, Wolf double ovens, two Bosch dishwashers, and a large island with prep sink. Light-toned walls and granite counters contrast rich dark cabinetry. A butler's pantry with wet bar and JennAir beverage fridge connects the kitchen and dining room for seamless entertaining.French doors and sliders lead to a private courtyard oasis featuring a custom fountain spilling into a 10-person spa, cozy outdoor gas fireplace, lounge and dining areas, fruit trees, succulents, and bamboo. The grounds are freshly landscaped with mature olive, plum, apricot, fig, pomegranate, lemon trees, and raised vegetable beds for farm-to-table living.The versatile layout offers a downstairs bedroom/office suite ideal for guests or multi-gen living. Upstairs includes three secondary bedrooms--one en suite with a balcony and two with a Jack-and-Jill bath. The luxurious primary suite is a private retreat with a resort-like bath featuring limestone counters, Walker Zanger tiles, dual vanities, a two-sided fireplace, jetted tub, and a spacious custom closet. Enjoy sunrises and city lights from the private balcony.Additional highlights include hardwood floors, updated LED lighting, Pella windows, retractable screens, surround sound, solar panels, zoned HVAC, new water tank, UniFi whole-house Wi-Fi, full laundry room, finished 3-car garage, and meticulously maintained by the original owner.Located on a quiet cul-de-sac near Eaton Canyon trails, golf, top schools, Old Town Pasadena, Huntington Library, Rose Bowl, 210 freeway, and the Metro A Line. Experience timeless elegance, luxury, and stunning views--welcome home to Crystal Lane!
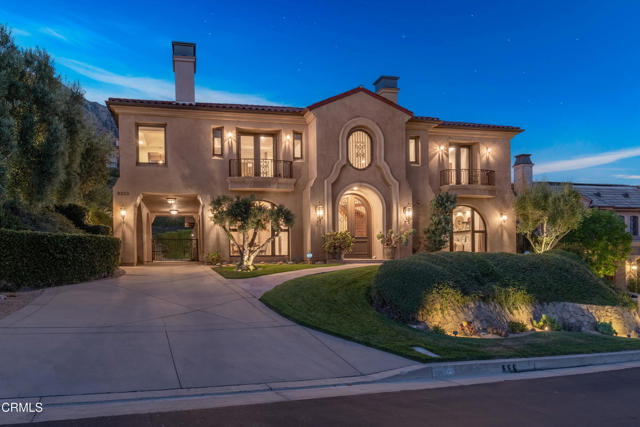
4th
1100
Arcadia
$4,480,000
7,370
5
7
EXQUISITE NEWLY BUILT ARCADIA ESTATE IN COVETED 91006 ZIP CODE! Experience the pinnacle of California luxury living in this brand-new custom-built masterpiece offering 7,370 SQFT of meticulously designed space. Seamlessly blending timeless transitional design with modern elegance, this home showcases soaring ceilings, European white oak hardwood floors, rare marble tile, and custom millwork throughout. At the heart of the home is a sun-filled open-air courtyard, bringing warmth and natural light into every corner, while Lincoln bi-fold patio doors create the ultimate indoor/outdoor lifestyle perfect for entertaining or peaceful retreats. The chef’s dream kitchen features vaulted ship-lap ceilings, honed marble countertops, custom walnut cabinetry, Thermador smart refrigerator, and Lacanche range, plus an additional wok kitchen with a powerful Italian SMEG range. The luxurious primary suite includes a sitting area with fireplace, spa-like bath with full-slab Nimbus Fantasy marble shower and soaking tub, and a designer walk-in closet with marble island and vanity. The main level also has two en-suite bedrooms, a paneled office/den, and a British-inspired powder room. The lower level offers two additional en-suite bedrooms, a state-of-the-art theater, spacious game room with bar and 6-ft fireplace, a bonus gym, and a laundry room with dog-washing station. Smart home technology includes an ELAN 8 system controlling media, lighting, and security, plus 6-zone climate control and a three-car garage. Located near top-rated Arcadia schools, Santa Anita Mall, 210 Freeway, and Pasadena attractions, this property combines privacy and convenience. Don’t miss this extraordinary opportunity to own one of Arcadia’s finest estates!

Nathaniel Ct
7910
San Diego
$4,475,000
4,755
6
5
Step into resort-style living at this extraordinary estate within the prestigious golf-course community of The Crosby at Rancho Santa Fe, an ultimate entertaining paradise designed for those who value privacy, luxury, and unforgettable gatherings. The centerpiece of the home is its spectacular two-level, lagoon-style pool featuring towering waterfalls, large spa, a grotto, swim-up bar, beach entry, and Laminar Jets, all perfectly oriented for breathtaking sunset views and SW sun exposure. The backyard oasis continues with a cabana and fireplace, fire pits, a sunken BBQ kitchen with in-pool seating, and lush, drought-tolerant tropical landscaping that delivers a true resort ambiance. Inside, approximately 4,755 square feet of refined living space unfolds with natural light throughout, opening to sophisticated living and dining areas enriched with coffered ceilings, wainscoting, crown molding, and rich hardwood floors; the elegant dining room also boasts a built-in wine refrigerator, complemented by a separate wine cellar. The gourmet kitchen impresses with a large marble island w/ seating, granite countertops, custom wood cabinetry, and top-tier appliances. With 5+ bedrooms and 4.5 baths, comfort and privacy are abundant, and the primary suite serves as a serene sanctuary with a private sunset view deck and timeless finishes. Additional highlights include owned solar, a tandem bay garage, and beautifully established olive trees that enhance the property’s charm. **Offered fully furnished.
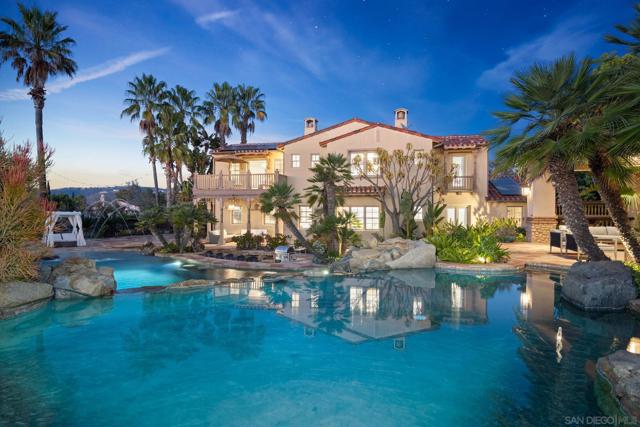
Beverley
2530
Santa Monica
$4,469,000
3,316
4
4
Experience the essence of modern coastal living in this striking new architectural residence, nestled in Santa Monica's highly sought-after Ocean Park neighborhood. Designed as a contemporary retreat, this tri-level home offers exceptional privacy and refined elegance, highlighted by sweeping ocean views from multiple expansive decks that blur the line between indoor and outdoor living. The sunlit open-concept kitchen and living area features custom finishes, bespoke cabinetry, and seamless flow, creating an inviting space for daily living and entertaining. The primary suite is a true sanctuary, offering a private deck, steam shower, outdoor spa, and generous walk-in closet, perfect for rest and relaxation. Each level is thoughtfully crafted to offer a distinct vantage point of the ocean and the vibrant community below. Located just moments from the sand, top-tier dining, boutique shopping, and picturesque parks, this home is a rare opportunity to embrace Santa Monica's effortless sophistication and coastal charm.

Camino Pablo
1013
San Jose
$4,450,000
4,000
6
5
Cutting-Edge Design. Unrivaled Luxury. Ultimate Comfort. Situated on one of Willow Glens most beloved, holiday-lit streets, this brand-new home, just minutes from downtown and steps from Bramhall Park. Featuring 6 bedrooms, 4.5 baths, 4,000 SF of thoughtfully designed living space, a junior ADU and a detached 800 SF ADU ideal for multigenerational living. Enter through a striking 800-lb custom wrought-iron door into a grand double-height foyer soaring 22 feet, with wrap around stairs featuring custom metal railings, wide-plank luxury white oak flooring, a stunning wine cellar enclosed by LED-lit tempered glass panels and custom wood racks. The living room continues the drama: a 22.8-ft vaulted ceiling, wood ceiling beams, 20 dimmable LED downlights, and a custom fireplace clad in 23"x59" Steel Antracita ceramic tiles. The chefs kitchen impresses with a 48" AGA Mercury induction range, dual Viking refrigerators, Viking hood, Bianca Fina Revera Quartz backsplash, and 2.5" solid walnut floating shelves with integrated LED lighting. A Revera Quartz island glows beneath Clark pendants from Visual Comfort Studio. Finished with premium stain-grade interior doors and trim throughout, this residence on renowned Caminos Street embodies the essence of Willow Glen luxury and holiday charm.

Poplar
8044
Carmel
$4,450,000
3,899
4
5
Located just minutes from the Carmel coast, this beautiful, recently remodeled single-level home in the Quail Lodge community offers over 3,800 sq.ft. of refined living spaces and premium finishes throughout. Set on a sunny lot with views of the 13th green in front and the Carmel River behind, this property is a timeless blend of natural beauty and thoughtful design. The spacious living room features soaring ceilings, two skylights, gas fireplace and a versatile 7-seat bar, while the open-beamed kitchen features a large center island with breakfast bar, breakfast nook/seating area, gas fireplace and access to an enclosed patio perfect for entertaining. The luxurious primary bedroom suite is a true retreat with fireplace, oversized walk-in closet, coffee/wine bar, en-suite laundry, and a spa-like bath with jacuzzi tub and stall shower. The formal dining room, two additional bonus/family rooms and three well-sized bedrooms complete the flexible floor plan. Additional features include a wet bar with wine fridge, two laundry stations, numerous stone patios, attached 2-car garage, and gorgeous grounds with lush lawn and hot tub. Truly a rare, move-in ready opportunity for comfort, elegance, entertainment options and an elevated lifestyle in Carmels sought-after Quail Lodge.
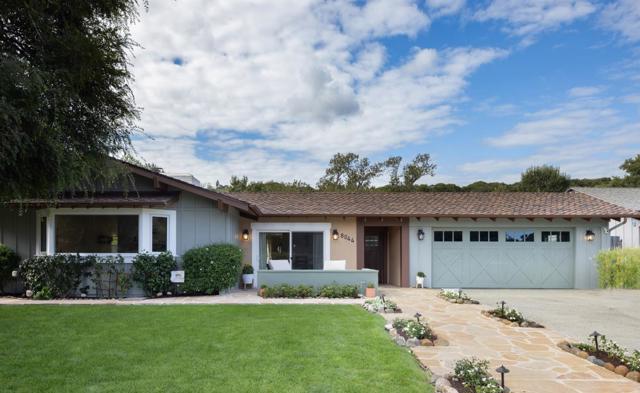
CHELSEA AVE
5641
La Jolla
$4,450,000
1,280
3
2
Great House with development potential. In the future Build your Dream home by Remodeling this house. One of the Last "undeveloped" houses on a Lot with Views of the Ocean just a few yards away. In Bird Rock La Jolla with a fantastic access to the Bird Rock Commercial District with Restaurants and unique shops, medical offices, Markets CVS Pharmacy Etc. within short walking distance.
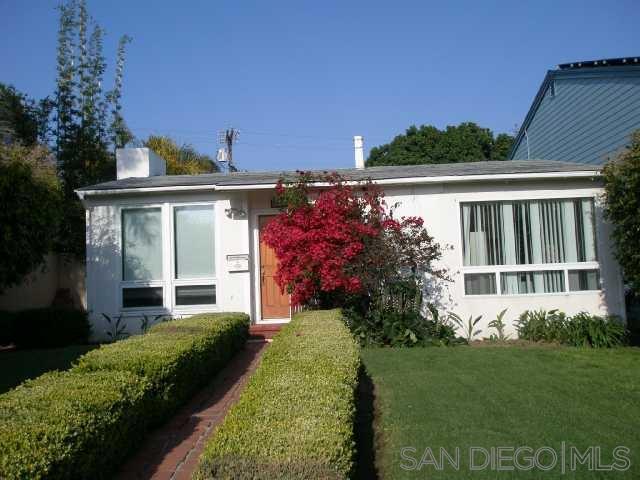
Grand View
3524
Los Angeles
$4,450,000
3,930
5
6
NEW PRICE!! This custom-built artist's estate sits atop Grand View Blvd offering city and ocean views. Almost a 10k lot with yard, pool and spa. Main house has 4 bedrooms and 5 bathrooms, and a celebrity worthy primary suite with 2 patios, views, a wood burning fireplace, and calming cross-thru ocean breezes. A full-sized guest house with kitchen and bath, plus a viewing/entertainers deck above with almost 360-degree views from the Hollywood sign to the sea. California charm abounds with foliage and new-vintage touches of reclaimed solid wood beams and doors. The indoor-outdoor living spaces include multiple decks and private patios. The foyer leads to a living room with a fireplace framed by imported Moroccan tile. Carved wood doors open to the family room, dining room, and kitchen. Upstairs, the private and spacious primary suite boasts a sitting area, a spa-like bath, and viewing decks at the front and rear, complete with an outdoor fireplace. Three additional bedrooms are located on the first floor. The open kitchen, with its center island, custom tile work, and cabinetry, connects to a formal dining area that leads to an entertainer's dream yard. The backyard includes a brick pizza oven, large patio and yard, saltwater pool/spa, and a massive rooftop deck and play space, making this a One-of-a-kind offering not to be missed!
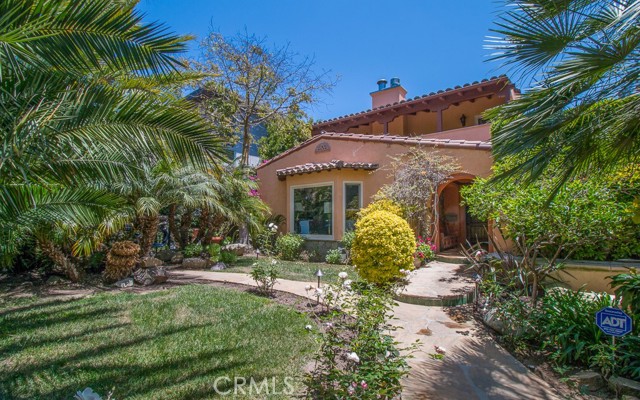
Almont
128
Los Angeles
$4,450,000
4,000
4
6
Don't miss this stunning 4-bedroom, 6-bathroom residence offering over 4,000 square feet of thoughtfully designed living space. Featuring soaring ceilings, an open floor plan, automatic shades, and a fully equipped outdoor kitchen, this private retreat seamlessly blends luxury, comfort, and modern convenience. Perfectly positioned between West Hollywood and Beverly Hills, you'll enjoy easy access to world-class shopping, dining, and entertainmentall just a short walk away.
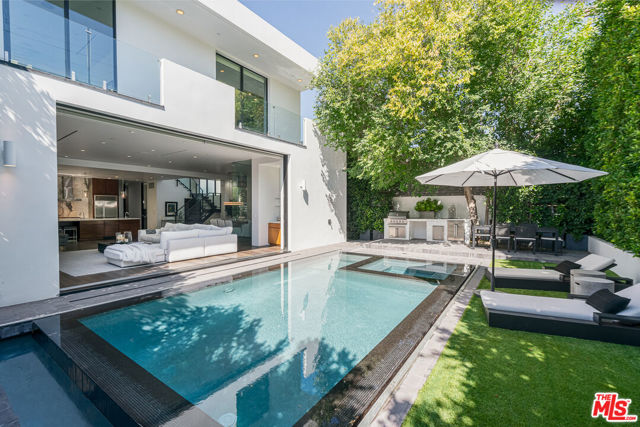
Tamarisk
71000
Rancho Mirage
$4,450,000
5,173
5
6
Dramatic contemporary at Tamarisk, Rancho Mirage. Designed by architects Holden & Johnson and reimagined by acclaimed designer Xorin Balbes, whose work Architectural Digest praised as "not just homes, but a whole philosophy for living." Set on an elevated corner lot with expansive, unobstructed South and West mountain views that deliver the ultimate wow factor, this residence embodies the essence of desert resort living. Terraced pool and spa areas are framed by covered outdoor lounges, dining terraces, and desert modern landscaping where sculpted boulders, native plantings, and dramatic lighting complement the architecture and heighten its connection to the surrounding mountains. Inside, soaring ceilings and fluid entertaining spaces are anchored by a signature sunken bar and formal dining room. The modernist chef's kitchen blends clean lines with glass-framed breakfast area and counter seating, featuring Sub-Zero refrigeration, Miele double ovens, Gaggenau dishwashers, and a built-in espresso station. Smooth plaster walls, fine stone surfaces, custom wood detailing, and new flooring add warmth and refinement throughout. Five ensuite bedrooms enjoy excellent separation, including a primary retreat with private gym or office. Nearly 5,200 square feet of sophisticated design with owned solar, Lutron lighting, full home automation, and a two-car garage plus golf cart parking. A timeless architectural compound adjacent to Tamarisk Country Club.
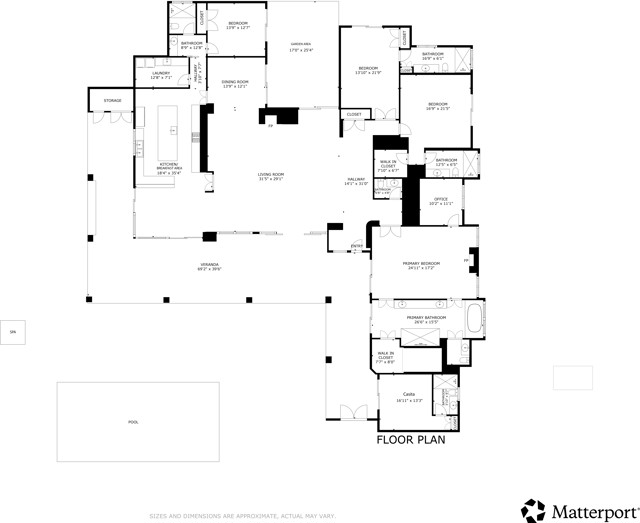
Hassted
33330
Malibu
$4,450,000
5,686
6
7
Nestled in the rolling hills of Malibu wine country, 33330 Hassted Drive is a one-of-a-kind vineyard estate where refined living meets natural beauty. Set on a hillside surrounded by mature vines and breathtaking mountain views, this gated retreat offers complete privacy and timeless Mediterranean charm.The main residence is thoughtfully designed with warm stucco exteriors, red-tile roofing, and hand-finished details that echo the rustic elegance of the European countryside. Inside, soaring ceilings, arched hallways, and carved stone fireplaces create a sense of understated luxury. Expansive windows and French doors flood the home with light and frame sweeping vistas of the Santa Monica Mountains from nearly every room.The chef's kitchen is both beautiful and functional, featuring dual center islands, premium appliances, and an open layout ideal for entertaining. Living areas flow effortlessly outdoors to a spectacular pool terrace lined with lounge seating and anchored by a resort-style cabana. Complete with its own fireplace, bar, and shaded dining space, the cabana is designed for unforgettable gatherings from day to night.As the sun sets, the estate transforms into a private cinematic experience with a custom, oversized outdoor movie screen that rises seamlessly from the groundoffering open-air screenings under the stars with the surrounding vineyard as your backdrop. For a more immersive experience, the home also features a dedicated indoor theater room, creating a true dual-screen lifestyle for both indoor comfort and outdoor drama.The primary suite offers a peaceful sanctuary with a private balcony, cozy fireplace, and spa-like bath. A freestanding clawfoot tub is perfectly positioned to take in the surrounding ridgelines, while dual vanities and a large walk-in dressing room with custom cabinetry provide elevated functionality and style.Additional spaces include a handsome wood-paneled office with built-in library shelving and French doors leading to a private patio. A detached guest house offers beautiful accommodations for visitors or staff, while a spacious motor court and three-car garage provide ample parking. Modern comforts are integrated throughout, including a solar panel system and smart home features.From its walkable vineyard rows and inviting interiors to its resort-style amenities and rare cinematic touches, 33330 Hassted Drive is a fully realized Malibu retreat designed for inspired living and unforgettable entertaining.
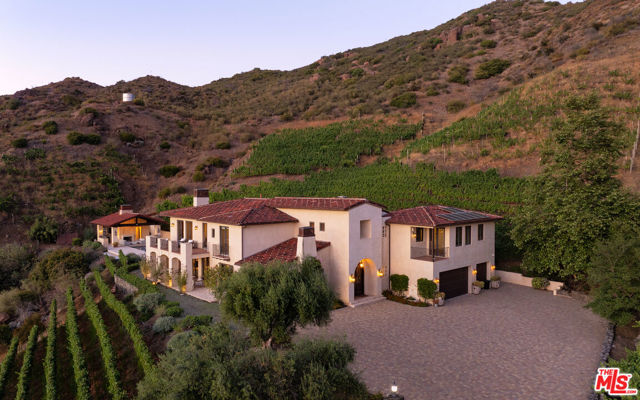
Coldwater Canyon
1960
Beverly Hills
$4,450,000
0
3
5
Serene, stylish, and effortlessly private, this impeccably renovated traditional home is set behind secure walls and gates. Flooded with natural light and defined by soaring ceilings and an intuitive, open layout, the residence showcases exceptional craftsmanship and luxury finishes throughout. With 3 bedrooms and 5 baths, the home is enveloped by lush landscaping, mature magnolia and fruit trees, white roses, and greenery that ensures complete privacy.The family room flows seamlessly into an elegant dining area and a chef's kitchen outfitted with state-of-the-art Wolf and Sub-Zero appliances, all overlooking a resort-like backyard with a sunlit pool and outdoor dining space. The tranquil primary suite features French doors to a private balcony, a generous walk-in closet, and a spa-quality bath.Thoughtful upgrades include European oak floors, Waterworks baths, Circa lighting, Ralph Lauren window treatments, and fully updated systemsroof, plumbing, HVAC, electrical, and siding. Smart-home integration and a comprehensive security system complete this turnkey offering. Private, sophisticated, and effortless, this home embodies the best of Beverly Hills living. Easy to show.
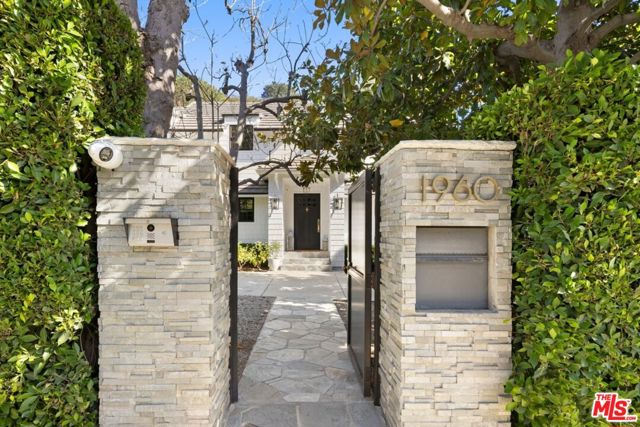
Thunderbird
70150
Rancho Mirage
$4,450,000
5,630
4
6
Introducing this exceptional late mid-century modern estate set near the very top of prestigious guard-gated Thunderbird Heights--one of the community's highest view homes. This rare mountainside property offers tremendous privacy and sweeping panoramas from nearly every room.The massive Great Room features warm hardwood floors, light wood ceilings, expansive windows, a fireplace, surround sound, and a sit-down wet bar. Outdoors, the setting is equally compelling--featuring a private putting green, large pool and spa, fire pit, expansive covered patios, and a built-in BBQ--all oriented to maximize outstanding city-light and mountain views. Bighorn sheep are often seen on the nearby mountainside, enhancing the natural surroundings.Multiple dining options flow from the Great Room to the outdoor patios, offering effortless indoor-outdoor living. A formal dining room is available for those more traditional or special occasions. The chef's kitchen includes top-tier appliances, an island, desk area, and excellent storage. A casual breakfast room--also ideal as a fitness space or easily converted into an additional bedroom--sits just off the kitchen.Bedrooms are thoughtfully positioned in three separate wings for privacy, including a suite well-suited for a live-in caretaker. The primary suite is a private retreat with a fireplace, lounge area, two custom walk-in closets, and two separate bathrooms. An adjacent office captures remarkable sight lines of the mountains. A fourth bedroom is currently a media room but may be converted back as needed.Additional highlights include a fully landscaped setting, private gated driveway, swivel TV, 3-car garage with AC, surround sound, and solar. A rare opportunity offering exceptional elevation, serenity, and true desert privacy.
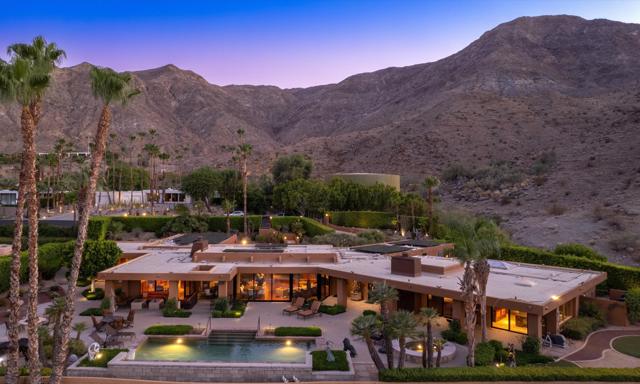
New Dawn
60
Irvine
$4,450,000
4,600
5
5
60 New Dawn is expertly crafted by Taylor Woodrow and ideally situated in the heart of Northwood Pointe. This stunning residence features exceptional craftsmanship and innovative design, highlighted by the spacious downstairs primary suite at Rose Gate Estate. Located on a quarter-acre lot, it offers one of the largest parcels in this exclusive gated community. The meticulously landscaped yard showcases lush greenery, custom hardscaping, striking water features, and a pool and spa with cascading waterfalls, creating an idyllic setting for this exquisite home. Interior highlights include rich hardwood flooring, a luxurious master closet with custom built-ins, plantation shutters throughout, artfully designed lighting fixtures, and elegant crystal chandeliers. This property truly encompasses everything one expects in luxury living – a hidden oasis that’s definitely worth a visit.
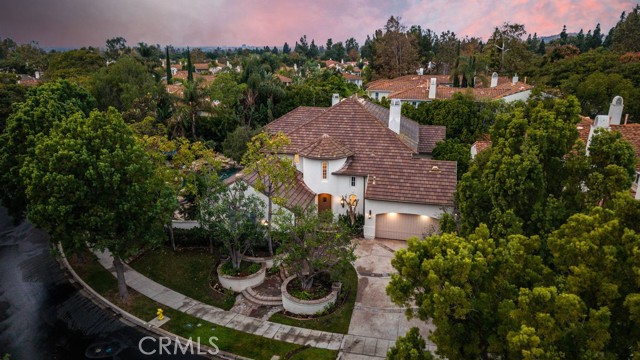
Addison
16749
Encino
$4,450,000
5,015
6
7
Welcome to this exquisite modern estate, where elegance and functionality meet. Profession and art met again to create this magnificent 6-bed/7-bath house in one of the best neighborhoods in Encino. As you step into this beautiful home, you’re immediately greeted by an open-concept design that flows seamlessly from the entrance all the way to the backyard. The kitchen has been thoughtfully designed to bring to life a modern organic style. For added convenience, a secondary prep kitchen sits behind the main one, allowing the chef to prepare meals while keeping the main kitchen clean and organized. The living room is bright and welcoming, featuring a high ceiling and sliding pocket doors that blur the line between indoor and outdoor living. A gorgeous dining area seamlessly pairs with a stylish bar, overlooking the courtyard—perfect for hosting family and friend gatherings. The exclusive movie theater offers a true cinematic experience with a professional sound system. Moving upstairs, the second floor offers spacious bedrooms with access to oversized balconies that overlook the front and backyards. The master bedroom is a true retreat, featuring a luxurious bathroom. A well-designed walk-in closet features a welcoming ambiance, complete with an elegant makeup vanity for added convenience. In addition to the main residence, the property includes a spacious 1-bed / 1-bath ADU, complete with its own open kitchen—perfect for guests and extended family. The outdoor space is an entertainer’s paradise, offering a pool and spa, a built-in barbecue, and integrated sound systems that extend throughout the home and into the yard. The house is staged with brand-new, high-quality furniture, and the buyer has the option to keep all or any.
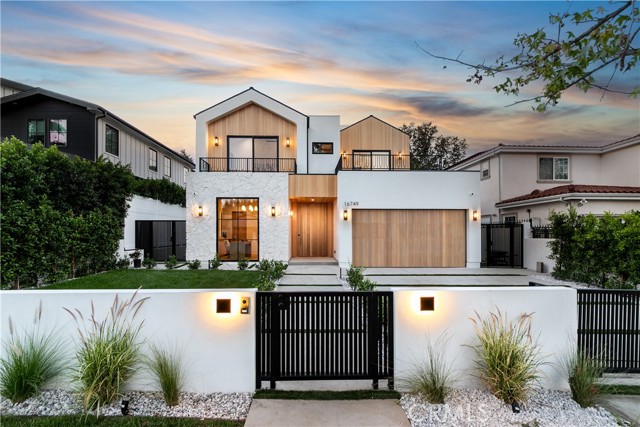
Harper
515
Los Angeles
$4,450,000
3,858
4
5
Welcome to 515 N Harper Ave - a modern 4-bed, 5-bath retreat that blends warmth, style, and effortless indoor-outdoor living. The main level features soaring ceilings, sliding glass doors, and open living perfect for entertaining. Chef's kitchen with custom Italian cabinetry, Miele appliances, and an adjacent powder room. The primary suite offers a walk-in closet and spa-like bath. A private elevator connects all levels from the home theater to the rooftop deck with Hollywood Hills views. Outdoors, enjoy the pool/spa, a full bar with seating for 10+, built-in grill, and lush landscaping. Moments from the Pink Wall, Melrose shops, and West Hollywood's best dining and nightlife.

Albero
100
Irvine
$4,450,000
3,471
4
4
View! View! View! Best canyon view home at the prestigious guard gated Orchard Hills Reserve! Corner lot, Cul-de-sac, large yard! Resort-style, elegantly designed backyard. Dual primary bedroom suite, one downstairs and one upstairs. Home theater with built-in speakers, projector and large screen. Inside, you’ll find thoughtful upgrades throughout: motorized roller shades and upgraded sliding glass doors in the loft/home theater, a soft water system paired with a reverse osmosis drinking water system, paid-off solar panels, and a whole-house fan. The home is fitted with luxury vinyl plank flooring on both levels, a tankless hot water heater, and a hot water circulation system for added efficiency. Designer touches include upgraded quartz countertops, a built-in wall unit in the conservatory, and custom closet organizers in every bedroom. Outdoor living is elevated with an outdoor kitchen, BBQ, and dining area, along with an oversized, custom jacuzzi equipped with a heating system, massaging jets, ambient lighting, and app-controlled color features. Additional amenities include an epoxy-coated garage floor, Google Optical Fiber Internet Extenders (2X), Lutron smart remote for garage access with camera pre-wire, and a Google Nest Smart Thermostat—making this home as functional as it is beautiful. Close to shopping, freeway and zoned for award winning Irvine School District.
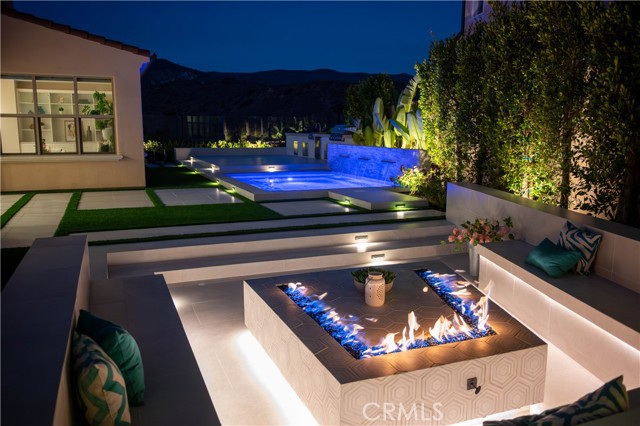
Sky Hts
115
Irvine
$4,447,000
2,909
4
3
Live Beautifully! Experience elevated living in this highly upgraded residence showcasing sweeping panoramic views and exceptional privacy. Nestled within the prestigious 24-hour guard-gated community of Reserve at Orchard Hills, this stunning 4-bedroom, 3-bath plus loft home seamlessly blends luxury, comfort, and indoor-outdoor living. The expansive great room flows effortlessly into the dining area and opens through dramatic panoramic sliding glass doors to a dream backyard. Enjoy outdoor living at its finest with a custom fire pit, sitting area and built-in BBQ, all set against breathtaking views of water and rolling hills—perfect for relaxing or hosting unforgettable gatherings. The gourmet chef’s kitchen is elegantly appointed with a large center island and wraparound bar seating, upgraded KitchenAid stainless steel appliances, a built-in refrigerator, and a secondary private pantry. A main-floor bedroom suite with full bath offers flexibility for guests or a private home office. Upstairs, a spacious and light-filled open loft provides additional living or work space. The luxurious primary suite boasts spectacular views and a spa-inspired ensuite featuring a freestanding soaking tub, oversized shower and dual vanities. Two additional upstairs bedrooms each include ensuite bathrooms with designer finishes. A thoughtfully designed laundry room with abundant storage and a large sink adds everyday convenience. Residents enjoy resort-style amenities exclusive to Orchard Hills, including pools and spas, clubhouse, walking and biking trails, BBQ and picnic areas, playgrounds, and parks. Ideally located just minutes from award-winning Irvine Unified Schools, premier shopping, dining, and entertainment. Zoned for the highly sought-after Northwood High School. This is luxury living with views that truly inspire.
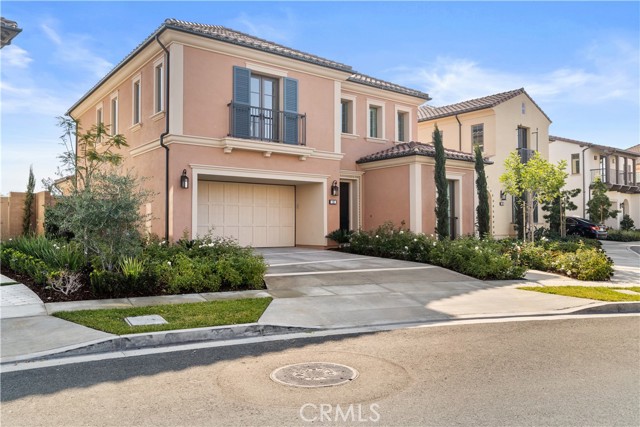
Adlon
17153
Encino
$4,439,000
4,363
5
6
This reimagined Spanish Transitional located on nearly half an acre within the Lanai School District is a stunning fusion of architectural soul and modern sophistication. Double doors unveil a dramatic formal entry and a luminous open floor plan anchored by wide-plank wood floors, bespoke built-in niches, and striking beamed and cathedral ceilings. The living room is crowned by a stone-encased fireplace and framed by walls of glass that reveal an intimate patio/courtyard ideal for relaxed luxury. Designed with both artistry and functionality in mind, the chef’s center-island kitchen boasts generous seating and storage, stone counters, soft-close cabinetry, and a suite of premium appliances, including a Wolf 6-burner range and stove. The adjoining family room, complete with a refined wet bar and wine fridge, elevates everyday living and effortless entertaining. The formal dining room showcases designer pendant lighting, plantation shutters, and tranquil views of surrounding greenery, an elegant setting for gatherings. The home’s private spaces are nothing short of exceptional, with five en-suite bedrooms plus a chic powder room and secondary bedrooms featuring pro-organized closets. The luxurious primary suite serves as a serene sanctuary, featuring a cozy fireplace, dual sets of French doors opening to a secluded balcony, and an expansive, professionally curated walk-in closet with its own wine fridge. The spa-inspired bath exudes resort-level indulgence with a soaking tub, dual-person rain shower with built-in seating, dual vanities, privacy toilet, and an additional private balcony. A convenient upstairs laundry room enhances day-to-day ease. The expansive, sprawling backyard is the star of the show which unfolds as a true California resort oasis complete with a pickleball court, gated pool and spa, pergola-covered lounge, brick-lined patios, and lush grassy areas crafted for both relaxation and recreation. A rare offering where timeless design, elevated amenities, and the quintessential indoor/outdoor CA lifestyle converge in perfect harmony.
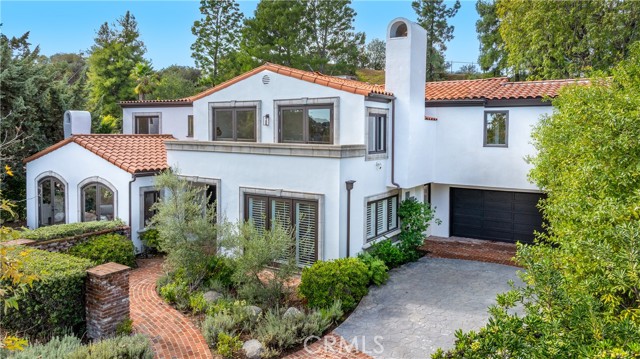
San Felipe
610
Gilroy
$4,400,000
3,592
5
3
This is a rare opportunity to Own a Piece of California History. Step back in time with this extraordinary colonial estate, a timeless treasure with a legacy as rich as its architecture. Initially built by the distinguished Dunne family, this grand residence was featured in the 1907 Gilroy Advocate as one of the finest homes south of San Jose. Once part of a vast, sprawling ranch, the estate now rests on 10 beautifully preserved acres, offering a rare glimpse into California's past. The stately primary residence spans nearly 5,000 square feet with a partially finished basement. It showcases classic colonial design, intricate moldings, detailed carvings, a graceful wraparound porch, and stunning grounds with character and charm. The estate also includes a charming 3-bedroom, 1-bath cottage ideal for guests or extended family, and a 6-stall barn with a tack room and hay storage, offering exceptional versatility for equestrian or ranching pursuits. More than just a home, this is a living legacy, an opportunity to own a historic estate that has stood the test of time for over a century.
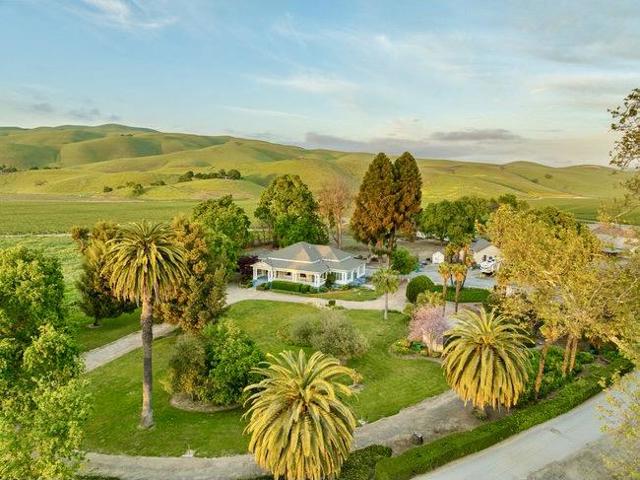
Front St #2201
645
San Diego
$4,400,000
4,391
4
6
Crowning the Renaissance tower in the Marina District, this two level penthouse delivers sky-high luxury with 4 bedrooms, 6 baths and approximately 4,391 square feet of designer remodeled and furnished interiors. Wide plank hardwood, 18 by 36 porcelain tile, custom cabinetry, curated lighting and premium fixtures set a refined tone throughout. The dramatic living and dining great room rises to 20 foot window walls and showcases a marble clad fireplace, while sliding glass doors open to a spectacular wraparound terrace of more than 1,400 square feet that frames unobstructed views over San Diego Bay, the Pacific, Point Loma, Coronado and the city skyline. The gourmet kitchen offers professional appliances, slab stone counters, a breakfast nook and space for a full wine refrigerator, and an adjacent entertainment lounge features a full bar. A guest suite with fireplace and ensuite bath plus a private office sit on the main level. Upstairs, the primary retreat enjoys its own fireplace, boutique closet, dual vanities, sauna, oversized jetted tub and glass shower, while a loft style guest suite provides a sitting room, fireplace and spa bath with steam shower. Residence includes two side by side parking spaces and a storage room. Renaissance amenities encompass a twenty four hour concierge, pool and spa, fitness center and barbecue courtyard, all moments from Seaport Village, the Gaslamp Quarter and Petco Park. This is true penthouse living with no neighbors above and nothing comparable downtown.
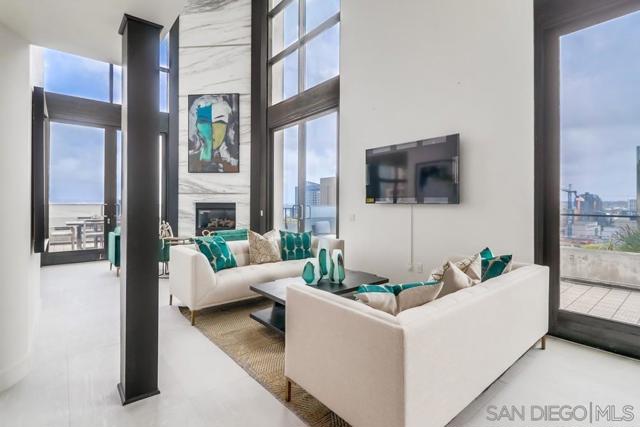
Arden
632
Los Angeles
$4,400,000
5,312
5
8
Shown by private appointment. Seller open to leasing - contact agent. Modern luxury living with classic Los Angeles charm. This renovated historic home in coveted Windsor Square, just moments from Larchmont Village, blends Traditional Contemporary design with high-end modern finishes - ideal for buyers seeking privacy, space, and turn-key living. Completely reimagined down to the studs with a two-story addition, this 5-bed, 5.5-bath estate offers sunlit open spaces, high ceilings, and seamless indoor / outdoor flow on over 15,000 sq. ft. of gated, landscaped grounds. The chef's kitchen features premium appliances, custom cabinetry, dual wine fridges, and a large island opening to a family lounge and tranquil courtyard-perfect for entertaining. The main-level primary suite offers a spa-style bath, steam shower, and sauna. Upstairs includes three en-suite bedrooms, including a second primary suite with balcony. Outdoor living shines with a generous front yard, courtyard, balconies, and a resort-style backyard with covered loggia, outdoor kitchen, and pool-ready design - your private oasis in the city! Exceptional extras include: Detached guest suite/office with full bath, spacious ADU with full kitchen, LifeSource water system, smart home security, two-car garage + guest parking. Located in the Third Street School District and close to Marlborough School, The Ebell, LACMA, and LA's top restaurants. A rare opportunity to own a luxury Windsor Square home offering modern comfort, historic character, and flexible living spaces.
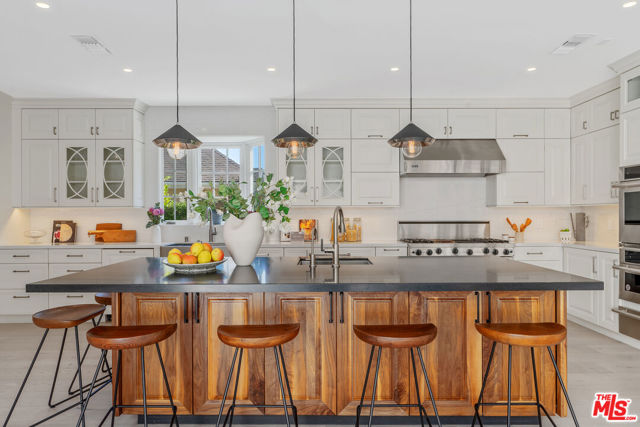
Orange Ave #10
1500
Coronado
$4,400,000
1,168
2
2
Experience a new level of coastal luxury at Shore House at The Del, where the timeless charm of the Hotel del Coronado meets refined, modern living. This beautifully appointed 2-bedroom residence offers stunning views of the Pacific Ocean, Point Loma, and the Shore House pool—creating a peaceful retreat just steps from the water’s edge. Every element of this home has been thoughtfully designed, featuring bespoke finishes, a seamless indoor-outdoor layout, and a spacious open floor plan ideal for relaxation or entertaining. The result is a sophisticated coastal escape that perfectly balances comfort and style. As an owner, you’ll enjoy exclusive access to The Del’s resort amenities, including concierge services, pools, spa, fitness center, dining, and more—all within a private, boutique-style enclave. Whether you're looking for a luxurious vacation retreat, a smart investment, or both, this Full Ownership, Limited Use condominium offers a rare opportunity to own at one of California’s most iconic beachfront destinations. Make this extraordinary Shore House residence your personal slice of paradise.
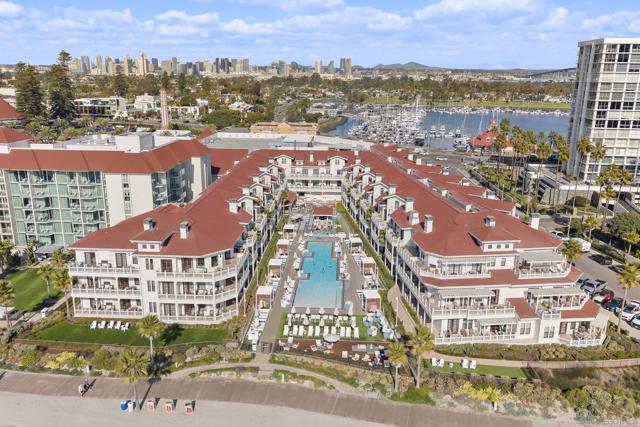
Nidden
8
Irvine
$4,399,900
3,254
5
4
Experience the best of California living blended with timeless Traditional style in the prestigious Turtle Rock gated community of South Irvine. This exquisite two-story luxury residence offers 3,254 sq/ft of refined living space and is ideally situated in quiet cul-de-sac.. From the moment you step through the front doors, you're welcomed to a dramatic entry with soaring ceilings, a sweeping staircase, and expansive windows that flood the home with natural light.. The main level features a formal living room, formal dining room, generous famiy room , en-suite bedroom with full bath -perfect for guests or multigenerational living. The contemporary is beautifully designed kitchen with high end stainless steel appliances, 48" built-in refrigerator, large granite island and and a charming breakfast nook for everyday convenience. As a bonus, the home includes an expansive glass enclosed sunroom with flagstone flooring, providing versatile space ideal for large gatherings. Upstairs you'll find four spacious bedrooms and three full baths. The spa-inspired primary suite offers a luxurious walk-in shower, Roman soaking tub, and large professionally designed walk-in closet, outfitted with custom built-ins and mirrored doors every detail thoughtfully curated for effortless living. This exceptional estate has fresh interior paint and carpet, plantation shutters,French doors, two fireplaces, and polished travertine throughout downstairs. Park-like rear yard is a private oasis with a gorgeous pond and waterfall, numerous fruit trees, lattice patio cover, and coveted southwest exposure for all day sunshine. Located within walking distance to Turtle Rock 5 acre nature preserve, park with 4 lighted tennis courts, volleyball court, community center, neighborhood pool, spa, BBQ's and award winning elementary school. Turtle Rock is renowned as an affluent, nature-oriented neighborhood with top rated schools, extensive beautiful parks, rolling hills, green belts, walking trails and exceptional natural beauty. Make an appointment today to view this exceptional jewel-your family will feel right at home.
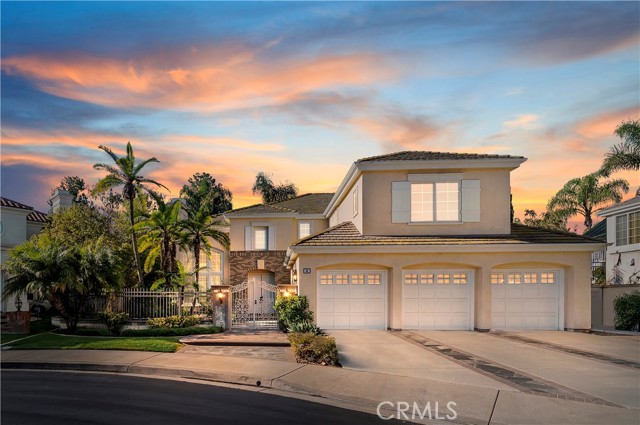
Vantage
4153
Studio City
$4,399,000
4,662
4
4
Perfectly located in the Footbridge neighborhood of Studio City and in Carpenter School District is this meticulously crafted 3-level new construction home. The open concept floor plan provides a perfect flow, while wood floors and walnut accents lend sophistication and elegance. Throughout the home are multiple areas to entertain, flowing from the living room with soaring vaulted ceilings through the spacious open dining room and into the family room. The gourmet kitchen boasts Calacutta marble countertops, spacious island with breakfast bar, large SubZero refrigerator, Wolf range & microwave, dual Fisher & Paykel dishwashers, a custom designed wood detailing on the range hood, and a walk-in pantry. Upstairs, the Primary Suite includes a bright and warm bedroom surrounded by windows, spacious walk-in closet, private balcony, and a spa-like ensuite bathroom with soaking tub. Two additional bedrooms, laundry, and a patio round out the upstairs living areas, while one more bedroom with ensuite bathroom and an office are featured on the main level. An expansive basement with a large movie theater further expands the entertaining possibilities, with space for a game room, home gym, and/or additional office. The backyard is a true oasis with a large pool & spa, sundeck, and plenty of space for alfresco dining. The innovative GrassPave driveway ideally serves multiple functions, providing extra yard space and expanding the lush landscaping. Savant smart home technology is fully integrated and triple-zone HVAC adds to the ease of modern living. Located just moments away from all the best shops and restaurants that Studio City has to offer, this property is an opportunity not to be missed.
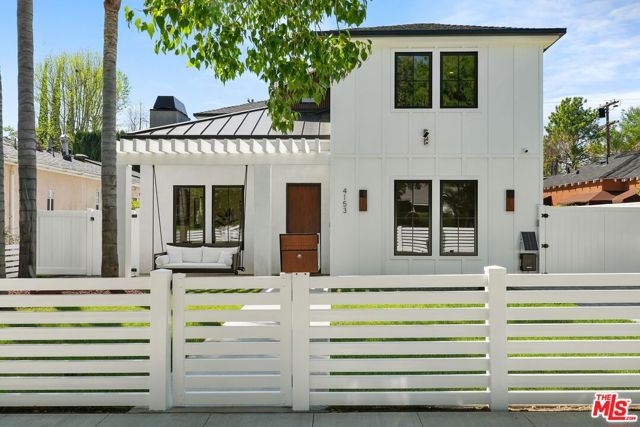
Oceanus
8000
Los Angeles
$4,399,000
3,455
4
5
Welcome to 8000 Oceanus, an exquisite residence in the prestigious Mount Olympus enclave with breathtaking cityscape views. Positioned on a coveted corner lot, this nearly 4,000-square-foot home is filled with stunning custom details.Step into a dramatic formal entry featuring soaring cathedral ceilings, elegant chandeliers, and an impressive Onyx stone fireplace stretching from floor to ceiling. Entertain guests in the formal dining room under a dazzling crystal chandelier or ascend the custom wrought-iron staircase to the upper level.The gourmet kitchen is a chef's dream, equipped with top-of-the-line appliances including a Sub-Zero refrigerator, Thermador double oven, 6-burner cooktop with griddle, two warming drawers, granite countertops, and an oversized island with abundant storage and a wine fridge.The luxurious primary suite offers a private sanctuary with a spa-inspired en suite bath, jetted Jacuzzi tub, dual sinks, and two spacious walk-in closets. Step onto your own balcony to enjoy serene views of Downtown L.A. A second staircase off the den leads to a separate private suite, ideal for guests.With a three-car garage plus additional driveway parking, there's room for six vehicles. Outdoors, the meticulously landscaped backyard is perfect for both entertaining and relaxation, offering endless possibilities for gatherings or quiet evenings under the stars. Experience unforgettable sunrises and sunsets while enjoying the best of Mount Olympus living at 8000 Oceanus.
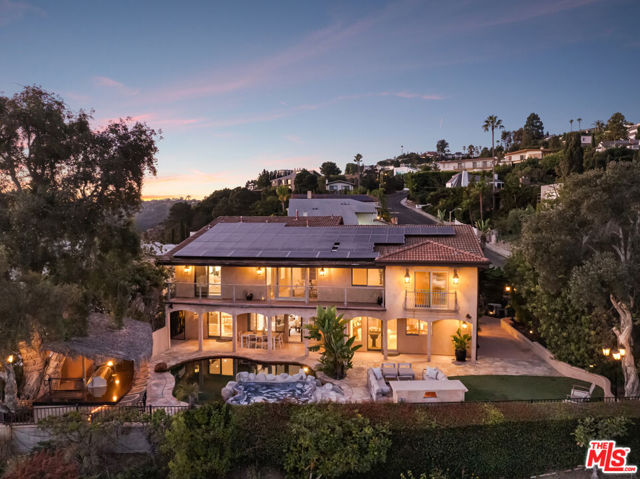
La Presa
7020
Los Angeles
$4,399,000
4,665
4
5
A rare offering of exceptional craftsmanship and enduring quality, this 1931 Spanish Colonial on one of the most coveted streets in Outpost Estates has been thoughtfully reimagined for modern living while honoring its historic soul. Blending early Hollywood romance with a comprehensive reconstruction, the home captures sweeping jetliner views from the skyline to the Griffith Observatory and beyond, showcasing the timeless allure of this storied enclave. Inside, the residence immediately conveys refined warmth. A custom hand-crafted entry door leads to a foyer with original-style ironwork, while the dramatic living room features a hand-carved French fireplace and dual French doors that open to a private balcony framing panoramic vistas. European white oak flooring flows throughout, with the formal dining room finished in a classic herringbone pattern. The newly designed chef's kitchen serves as the centerpiece of the home, with a soapstone island, Imperial Danby marble countertops, custom cabinetry, and integrated Miele, Wolf, and Sub-Zero appliances. Reconstructed balconies off both the living room and primary suite embrace the home's natural setting, enhancing the effortless indoor-outdoor flow. Each bathroom is individually curated with custom tilework and furniture-grade vanities. The serene primary suite includes a sitting room, a large walk-in closet, and a spa bath with heated floors. Designer lighting, integrated audio, and refined finishes elevate the home throughout. The lower level offers a generous family and media room with surround sound, a wet bar, and accordion glass doors that open to the patio. Three additional en-suite bedrooms include one ideal for a dedicated office. A 900-bottle temperature-controlled wine cellar completes the space. Rebuilt in 2024 with rare attention to detail, the home offers significant structural enhancements and modern infrastructure that far exceed conventional renovations. Among its most exceptional attributes is the engineering behind the walls: six caissons and extensive shear walls provide a level of structural integrity, stability, and long-term durability seldom found in homes of this era. Integrated and discreetly placed solar panels, paired with three whole-house backup batteries, offset a substantial portion of the electric bill and ensure continuous power even during outages. Every major system has been updated or replaced, creating a residence that is both low maintenance and highly efficient. Modern amenities blend seamlessly with historic character, resulting in a turnkey home of exceptional integrity, contemporary comfort, and long-term peace of mind.
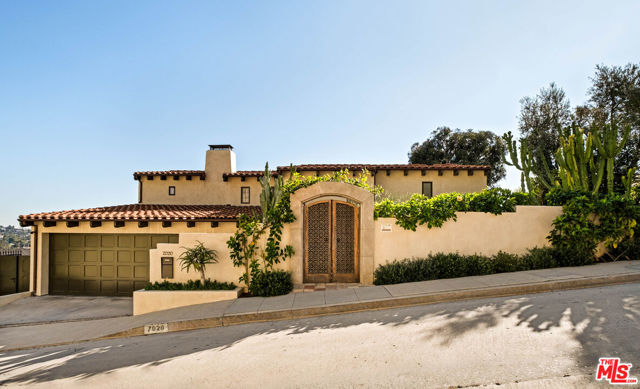
Farley
700
Mountain View
$4,398,000
3,081
6
7
Brand new custom built home just completed at the end of 2025, this contemporary residence brings together modern architecture, luxury finishes, and exceptional functionality. With a 2,281 sq ft main home and an 800 sq ft attached ADU, the property offers a total of 3,081 sq ft of beautifully designed living space. The main level features 10-ft ceilings, a chefs kitchen with European cabinetry, a large island, and high-end Miele appliances. The primary suite offers a custom walk-in closet and a spa-inspired bath with oversized Spanish tile, double vanities, a freestanding tub, and a rain shower. A 16-ft wall of multi-sliders opens to a spacious covered patio, perfect for year-round entertaining, with a low-maintenance yard designed for relaxing, hosting, or play. All six bedrooms include private full baths for exceptional comfort. The ADU features its own entrance, laundry, and electrical meter ideal for guests or rental income. Additional upgrades include a fully integrated Roborock S8 MaxV Ultra vacuum and mop system & dual independent solar system (Main house+ADU) with high-efficiency Hyundai panels and Enphase inverters. Located near top schools, Castro Street, Caltrain, and major tech companies, this home delivers convenience and elevated Mountain View living
