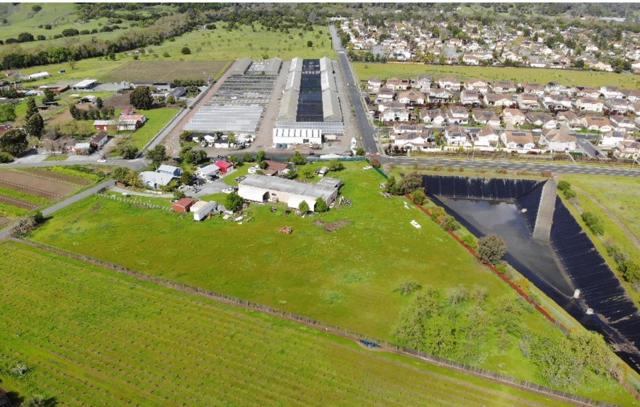Search For Homes
Form submitted successfully!
You are missing required fields.
Dynamic Error Description
There was an error processing this form.
Agostino
2
Newport Coast
$4,398,000
3,100
5
4
Set on a private corner lot in Tesoro Crest, this Newport Coast home captures sweeping ocean, Catalina, and Palos Verdes Peninsula views with dazzling city lights stretching beyond downtown Long Beach. The open, light-filled layout features soaring 20+ foot ceilings, spacious living areas, and a designer kitchen with Calacatta gold marble and stainless appliances. A main-level en suite bedroom offers comfort for guests or multigenerational living. Upstairs includes the ocean-view primary suite with private balcony, spa-style bath, and dual closets, plus up to three additional bedrooms or flexible office space with peek city light views. The wrap around yard has fresh turf installed and gives perfect space to entertain, add a plunge pool/spa, and there's even a side yard perfect for a dog run. Did I mention the 3rd Car Garage space? This one will go faster than the Ferrari F8 Spyder in the garage and YES, it can be available too, 'cause everything is negotiable right? Tesoro Crest uniquely offers direct walking access to Newport Coast Elementary and resort-style amenities including pools, tennis, and Coastal Canyon Clubhouse privileges.

Biscayne Pl
14155
Poway
$4,395,000
7,838
6
7
An Iconic French Country Estate in The Heritage Set within the gate-guarded, exclusive community of The Heritage, this Greg Agee French Country masterpiece claims a premier position on over an acre along the second hole of the world-class Maderas Golf Club. Spanning more than 7,800 square feet, this estate blends timeless architectural integrity with resort-inspired living, all framed by immersive panoramic views. A dramatic entry crowned with a dazzling chandelier welcomes you into interiors of refined sophistication—soaring ceilings, freshly refinished hardwood floors, custom millwork, and wainscoting throughout. The great room commands attention with its grand masonry fireplace, vaulted wood-beamed ceilings, and seamless flow into the heart of the home. The gourmet kitchen is a chef’s statement, boasting dual Sub-Zeros, a Viking 6-burner range with flat grill, dual Bosch dishwashers, custom alder cabinetry, and a sunlit dining area with golf course views. Formal and casual spaces—from the elegant dining room to the inviting bar—set the stage for effortless entertaining. Designed to live primarily as a single level, the residence offers a serene ground-floor primary suite with dual walk-in closets, dual water closets, and spa-inspired vanities. A handsome office, an additional ensuite bedroom on the main level, with three upper ensuite retreats ensure comfort for all. A detached one-bedroom casita adds privacy and resort style living for extended guests. Outdoors, the home transforms into a private resort: a vanishing-edge pool spilling toward the fairways. Set on a highly desirable street within the Heritage. Outdoors, the home transforms into a private resort: a vanishing-edge pool spilling toward the fairways, a dramatic waterfall spa, and a fully equipped outdoor kitchen and dining pavilion—all capturing the breathtaking backdrop of Maderas’ rolling fairways. A detailed authentic custom slate roof, motor court with 4 car garage. This estate is more than a residence; it is a legacy of artistry, elegance, and exclusivity—standing proudly among the most distinguished properties within The Heritage.
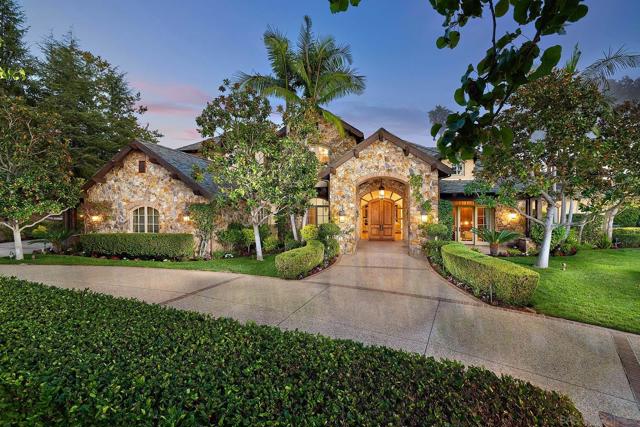
4347 Canyon View
Palos Verdes Peninsula, CA 90274
AREA SQFT
6,080
BEDROOMS
6
BATHROOMS
5
Canyon View
4347
Palos Verdes Peninsula
$4,395,000
6,080
6
5
Embraced by rolling hills and mature landscaping on approximately 1.7 acres, this supremely private canyon retreat is one-of-a-kind, offering a spacious 6-bedroom, 4.5-bathroom main residence with an attached 3-car garage, plus a separate, roughly 3,200 square foot detached workshop/garage that can accommodate up to 10 additional cars and it features a bathroom, loft, and professional car lift. Previously used for a classic car collection, RV, and trailer storage, the opportunities for the expansive detached space are endless, but not limited to car enthusiasts. A future guest house, a lofted office space above your home spa/fitness center, a state-of-the-art workshop, and more, are each options for tailoring the space to your lifestyle. As you move from the impressive grounds to the home’s interior, you will find a grand foyer where a skylight, soaring ceilings, and an open floor plan invite you into multiple living and dining areas bathed in natural light. The recently remodeled gourmet kitchen features high-end appliances, custom cabinetry, and a large island. Adjacent to the kitchen, a grand fireplace-warmed living area offers awe-inspiring canyon and downtown Los Angeles city lights views, and opens to a covered patio to enjoy alfresco dining with a built-in barbecue. Completing the main level is a large formal dining room, a secondary living room with a fireplace and balcony, a half bath, and the grand primary suite. This primary suite boasts a private balcony with stunning vistas, two spacious walk-in closets, and a two-way glass fireplace to the bathroom with a soaking tub, dual vanities, and a glass-enclosed shower. Descending one level, discover five generously sized secondary bedrooms (one currently used as a home office complete with custom cherry wood cabinetry), each featuring en-suite bathrooms, sauna and laundry room. Outdoor living is equally impressive, showcasing multiple decks, a fire pit, sparkling pool and spa, plus abundant patio and secluded lawn space for entertaining. Eighty-four (84) seller-owned solar panels add an energy savings benefit. Nestled down a long driveway at the end of a cul-de-sac, this home offers privacy and tranquility beyond compare while remaining close to local shopping, restaurants and cultural attractions. A unique blend of luxury, functionality, opportunity, and natural beauty converge here at 4347 Canyon View Lane.
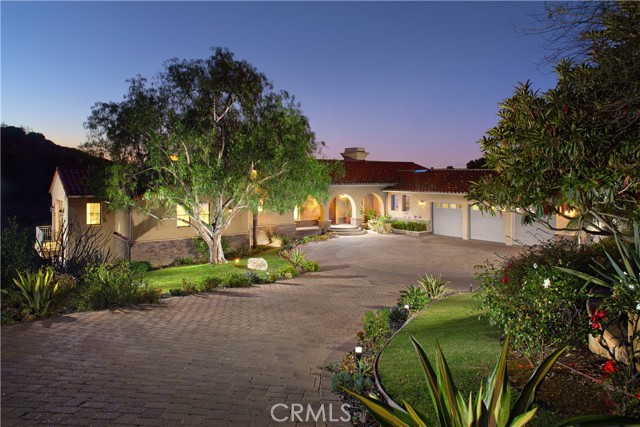
Victoria
2621
Laguna Beach
$4,395,000
1,740
3
3
From breathtaking, 180-degree whitewater, coastline and Catalina Island views to its Cape Cod-inspired architecture, this versatile and spacious home captures the timeless charm of Laguna Beach. Just one row from the sand, the blufftop residence showcases panoramic vistas that span the coastline and beyond. Built in 1941, it offers exceptional privacy from the street, reserving the full impact of its jaw-dropping ocean setting for residents and guests. Expansive, unobstructed ocean views greet you immediately upon entry, with a light-filled main level that flows seamlessly from the dining room to a generous fireplace-warmed great room wrapped in vast windows. Breaking waves, glittering evening lights, Catalina Island, vivid sunsets, coastal hills, and Laguna’s iconic shoreline all compete for your attention, creating a constantly shifting canvas of natural beauty. These sweeping views extend through both levels of the home, as well as a large deck ideal for entertaining. A powder room is also featured on this floor, and a fully appointed kitchen displays white cabinetry, Silestone quartz countertops, stainless steel appliances, an imported Blanco sink, and direct access to an attached two-car garage. Wood flooring enriches the main level, while abundant built-in cabinetry and storage are enjoyed throughout. Custom craftsmanship is evident in the beamed ceilings, wainscoting, shiplap, white wall panels, and crown molding. The lower level hosts three bedrooms and two baths, including an en suite with bonus space perfect for a studio, office, or creative retreat. Two additional bedrooms boast stunning ocean views, with one offering a wood-burning fireplace with gas starters. A secondary entrance and access to an ocean-view patio further enhance the home’s versatility. Enjoy a prime location moments from Victoria Beach and its iconic pirate’s tower, Aliso Beach, and Laguna’s Main Beach and village. Nestled in a peaceful setting, this coastal retreat—once home to world-renowned philosopher Jacques Derrida—offers effortless access to sun, surf, and sand. Luxurious resorts, top-rated schools, and scenic trails are all just minutes away, making this a rare opportunity to own a piece of Laguna’s rich history and a front-row seat to the coast’s most spectacular views.
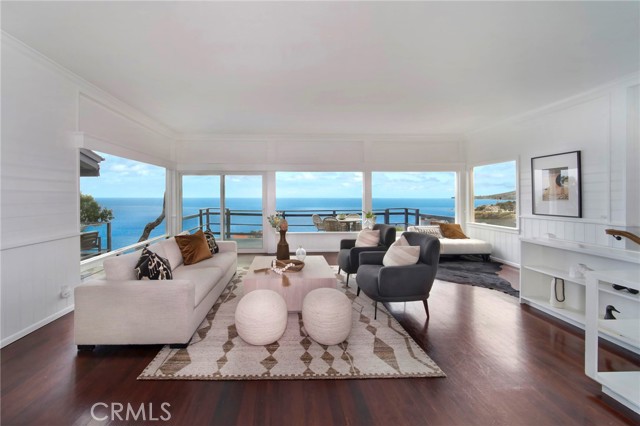
Spaulding
831
Los Angeles
$4,395,000
5,036
5
6
One of the finest examples of blending organic and modern design, this stunning West Hollywood home redefines luxury living with elegant design and state-of-the-art amenities. Spanning over 5,036 square feet, this smart home is a masterpiece of seamless, light-filled spaces and designer finishes. The grand primary suite impresses with double-entry doors, soaring ceilings, a walk-in closet, and a luxurious spa-inspired bathroom. The gourmet chef's kitchen features custom countertops, high-end Sub-Zero and Wolf appliances, and a butler's pantry. The open kitchen and family room flow into the outdoor living space, creating a true indoor-outdoor experience. This home is thoughtfully equipped with a dual electric car charger in the garage and a state-of-the-art whole-house water filtration system with water harmonizing, ensuring comfort and convenience at every level. Perfect for entertaining, the property includes a private courtyard with an outdoor BBQ, a beautifully landscaped backyard, and a private, state-of-the-art movie theater. With Control4 home automation, this property balances classic elegance with cutting-edge convenience, making it a standout retreat. Owner has record of previous city approved permit for a 10" x 26" pool with 10" x 5" hot tub.
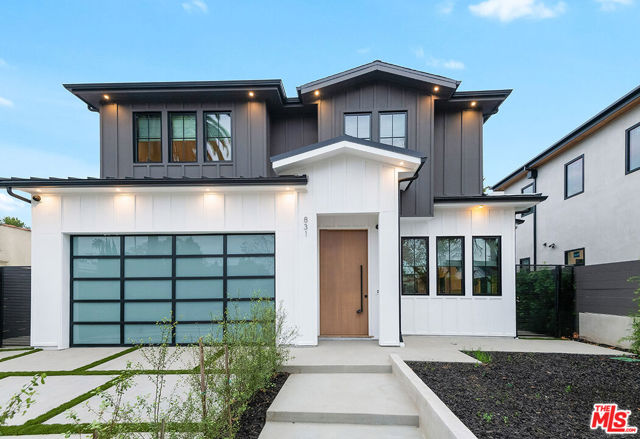
Germaine Lane
5918
La Jolla
$4,395,000
3,583
4
4
Enjoy ocean views from this beautifully refined and refreshed home in the prestigious community of the Muirlands in La Jolla. Delight yourself with a daily dose of the sweeping scenery overlooking downtown San Diego, the bay, sunsets, and evening fireworks from distant SeaWorld. Thoughtfully designed for those who love to host, this single-level home, elevated above the street, offers a gracious welcome and stylish coastal California vibe. Featuring a functional, open floor plan that wraps around a private backyard oasis, every space is carefully planned to support gathering, connection, and everyday living with ease. Outstanding features include an updated kitchen with an oversized center island, an open dining room leading to the expansive backyard, which includes a solar-heated lap pool/spa, a grassy area ideal for al fresco dining, and plenty of room to lounge privately around the pool. This home truly embodies a comfortable, easy living lifestyle, offering a large 11,600 square foot usable lot. Enter the property from the oversized driveway, which is spacious enough for kids to play or to accommodate multiple cars. Once inside, the formal entry opens to an easy, free-flowing floor plan for casual living. Enjoy a beautifully designed kitchen that shares a generous dining area large enough to seat a table of 12. The grand kitchen features Carrera marble countertops, an oversized eat-in island, a 6-burner gas range, and stainless appliances. The elevated living room boasts a vaulted ceiling, fireplace, and access to the viewing deck to fully enjoy the views and nightly display of fireworks! Boasting four bedrooms, four full baths, including the primary suite that features an office and sitting room with a fireplace, as well as direct private access to the spa located in the luxurious, private backyard. Conveniently located near near La Jolla's vibrant village, while highly rated schools cater to the community's educational needs. Enjoy the close proximity to miles of sandy beaches, recreational activities, shopping and so much more, making this home an idyllic retreat for discerning buyers seeking the epitome of luxury living.
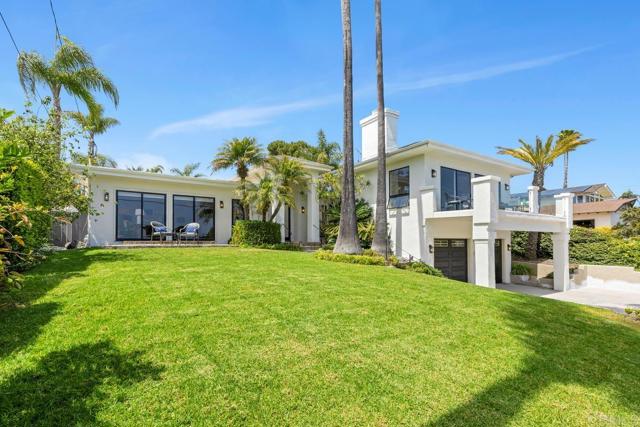
Rockridge
25191
Laguna Hills
$4,395,000
6,267
5
5
Grand custom estate home situated in one of Nellie Gail Ranch’s finest cul-de-sac locations. An impressive double-door entry leads to a soaring foyer with numerous windows offering expansive views of Saddleback Mountain and city lights. Experience 6,267 square feet of light and bright living, 5 bedrooms plus custom crafted office/study, plus large upstairs media/game room, spacious primary suite offering panoramic views with a private balcony, generous his and her walk-in closets. An open-concept kitchen seamlessly flows into the family room. Hard to find oversized garage with high ceilings and ample space for vehicles/storage. Lot extends beyond rear fence down to horse trail. Nellie Gail Ranch offers horse stables, pool, tennis/ pickleball courts, club house and parks throughout, NO Mello Roos.
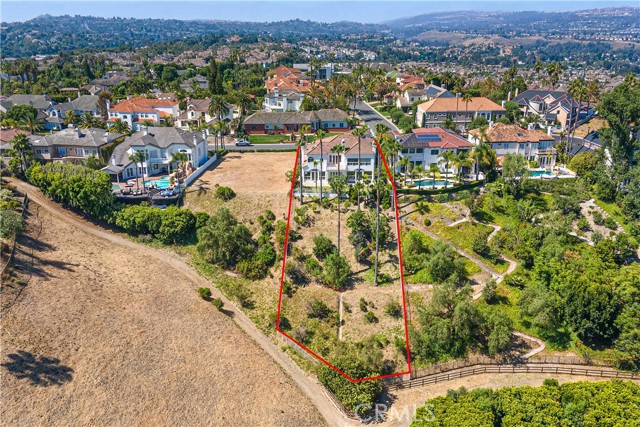
1400 Via Montemar
Palos Verdes Estates, CA 90274
AREA SQFT
1,668
BEDROOMS
3
BATHROOMS
4
Via Montemar
1400
Palos Verdes Estates
$4,395,000
1,668
3
4
Architectural Masterpiece by Richard Neutra – Malaga Cove. Step into history (and a little architectural legend) with this all-steel residence, one of Richard Neutra’s most exacting and delightfully over-engineered designs. Perched at the southwest corner of the northwest corner of prestigious Malaga Cove, the home enjoys a 270° due west-facing panorama of the Palos Verdes Cove and the endless Pacific—basically front-row seats to the world’s most reliable sunset show. Commissioned by Dr. Beckstrand, the home gave Neutra the freedom to experiment like a mad scientist in a drafting room—debating the exact gauge of aluminum light troughs, perfecting the connection of steel sash windows, and designing sliding glass-and-steel doors so guests could drift between the living room and patio without spilling a drop of their drink. When the HOA insisted on Spanish tile roofs, Neutra politely disagreed… and found a way to make it work anyway, designing parapets that kept his modernist vision intact. Acting as his own general contractor, he chased bids for everything from major steelwork to the andirons by the fireplace, because no detail was too small for his obsession. This isn’t just a home—it’s a living piece of architectural art with the Pacific Ocean as your backdrop and a designer who thought of everything so you wouldn’t have to.
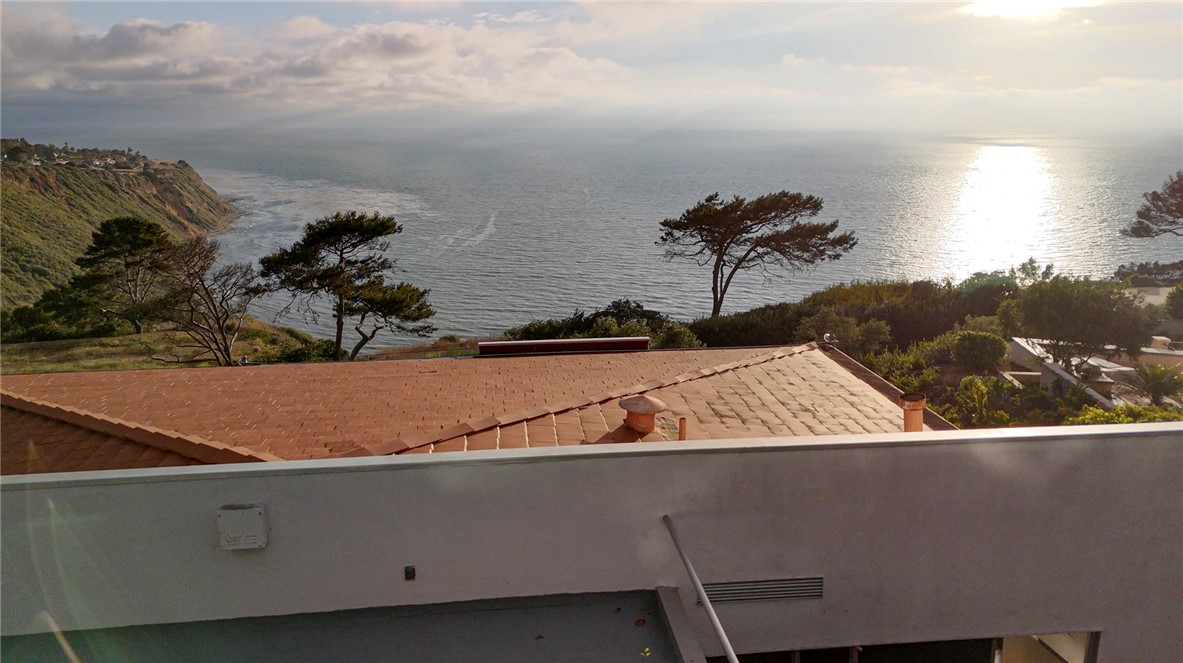
Angelo
1163
Beverly Hills
$4,395,000
3,414
4
4
Tucked into one of Angelo Drive's most coveted enclaves, this masterfully renovated mid-century residence blends classic 1960s architecture with elevated contemporary upgrades, thoughtfully integrated to preserve the home's mid-century character. Set on a secluded drive just moments above Sunset Blvd, the property offers unmatched privacy and tranquil treetop outlooks.Beautifully reimagined, the approx. 3,400 SF floor plan includes 4 bedrooms and 4 refined baths, with expansive, sun-filled living spaces framed by restored French doors and oversized windows. A deep wraparound balcony connects the living room, dining room, and primary suite, creating a seamless indoor-outdoor flow. The sun-washed chef's kitchen features a generous stone-topped island, premium stainless appliances, custom cabinetry, and a sunlit breakfast nook. The primary suite opens directly onto the terrace and enjoys serene garden views and a spa-inspired bath with dramatic stone finishes, large walk-in shower, and a deep step-down soaking tub. Curated upgrades throughout include new flooring, renovated bathrooms, designer lighting, refreshed finishes, and improved systems. The grounds include mature landscaping, a spacious terrace for dining and lounging, and a wide motor court with covered parking. A refined, mid-century retreat in one of BHPO's most discreet pockets-offering privacy, architectural charm, and effortless access to Beverly Hills, Holmby Hills, and top-rated Warner Avenue Elementary.

Marbella
30402
San Juan Capistrano
$4,395,000
5,595
5
6
Stunning Contemporary Home on Marbella Club Country Club Golf Course. Welcome to this exceptional 5-bedroom, 5-bathroom contemporary residence perfectly situated within the 24 hour guard gated community of Marbella Estates.Designed for both luxury and comfort, this home features an imposing entryway that opens to a bright, airy interior with soaring ceilings and expansive windows that flood the space with natural light. Choose from 3 different living areas including open plan kitchen and family room with a space for dining.The well-designed floor plan includes a self-contained downstairs suite—ideal for guests, multigenerational living, or an au pair—complete with its own living area and full bath. Entertain in style with a dedicated movie room (converted 5th bedroom) perfect for private screenings or cozy family nights. The spacious primary suite enjoys beautiful panoramic views. There are a further 3 bedrooms upstairs all fitted with electric blinds and all have their own separate bathrooms.Car enthusiasts will appreciate the 2-car garage plus an additional 1-car garage equipped with two EV chargers. The expansive driveway can accommodate a further 6 cars comfortably. The home is perfect for entertaining and is wired for music throughout. The backyard with stunning views over the fairway and 18th tee and has a huge outdoor hot tub, TV and seating area and built-in bbq.This is a rare opportunity to own a contemporary masterpiece on one of the area's most desirable golf course lots.The Marbella Club offers many activities including exercise classes, children's swim lessons, holiday activities and golf. Drive your golf cart outside the gates and through the underpass to arrive at The Riverwalk with it's boutiques, cafes and restaurants. You are also in an area that boasts some of the best private schools in Orange County, close to freeway access and in close proximity to beautiful beaches.Enjoy luxury living with space, style, and spectacular views.
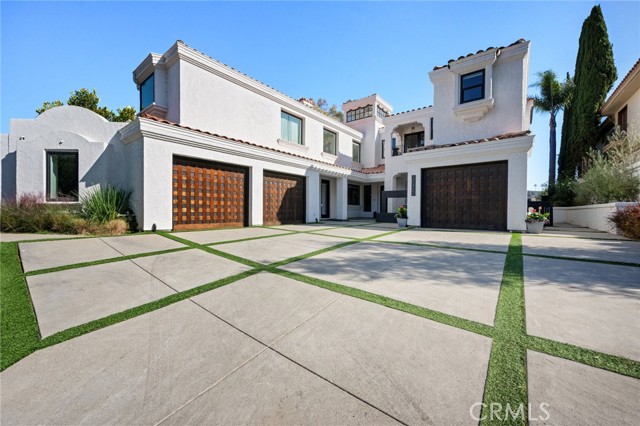
Addison
16643
Encino
$4,395,000
5,561
5
6
Newly built Modern-organic farmhouse displaying timeless design elements throughout and situated in one of Encino's most coveted neighborhoods. This estate epitomizes luxury showcasing Roman Clay plaster throughout, the finest fixtures and unmatched craftsmanship. Impressive high ceilings and open-concept layout flows seamlessly into the bright and airy living spaces. Main living areas are exquisitely crafted providing ultimate comfort while also being an entertainer's dream. At the heart of the home the Chef's kitchen offers custom oak cabinetry, top notch appliances, and an oversized island with a breakfast bar. The luxurious primary suite offers an oversized walk-in closet, balcony overlooking the yard, and spa-inspired bathroom. An attached 1 bed ADU with kitchen perfect for an in-laws suite, in-home office or maids quarters. The spacious backyard that could be your private oasis featuring lush landscaping, a sparkling pool/spa and BBQ area with a bar seating. Ideally located near Encino's best shopping,restaurants and top rated schools.
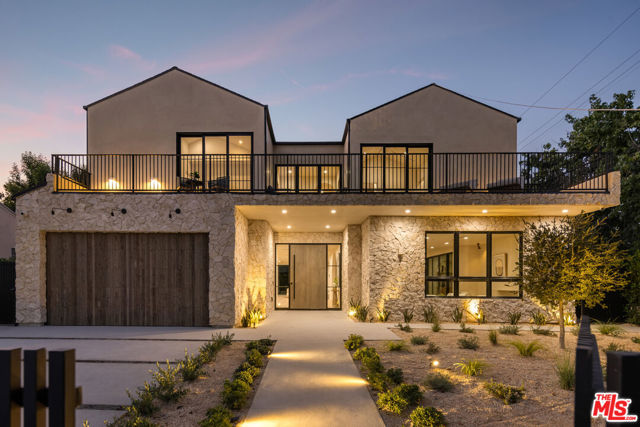
Buena Vista
15
Rancho Mirage
$4,395,000
4,365
3
5
SELLER IS MOVING TO PALM SPRINGS AND WILL CONSIDER TRADE OR SELLER FINANCING. FURNISHED PER INVENTORY & MOVE IN READY! For open house info & access call listing agent. A Narendra Patel masterpiece at Mirada Estates is arguably the most prestigious custom development in the entire valley. Perched at the top, this custom estate has one of the best lots & location w/ no neighbors on three sides of the house. This is a truly spectacular world-class house for the most sophisticated buyer. One touch, whole home Lutron lighting and Sonos sound system with phone apps! Beautiful courtyard entry w/ a custom rock waterfall. ''Wow'' factor 360 big mountain & sweeping valley views captivate the soul. Enjoy amazing breathtaking city lights visible from nearly every room in the home! The home is single level, 4 bedroom ensuites, 4 and a half baths, a large detached casita with kitchenette, office or gym w/ great views & sits on .68 Acres. Gourmet kitchen w/ center Island, top of the line appliances, 100 bottle wine refrigerator, warming/cooling drawers, complete w/ breakfast nook. The many features include 2 remote control fireplaces, remote control shades, paid for solar, central floor vacuum system, wet bar & formal dining area. Large entertaining back yard w/ custom pool & spa, w/ large tanning shelf, built in BBQ & multiple dining areas. House is designer furnished per inventory w/ every detail including Frette bedding. Ritz-Carlton residence membership included! Benefits are discounts on fitness center, spa & restaurant. This very special estate is a must see & is one of one
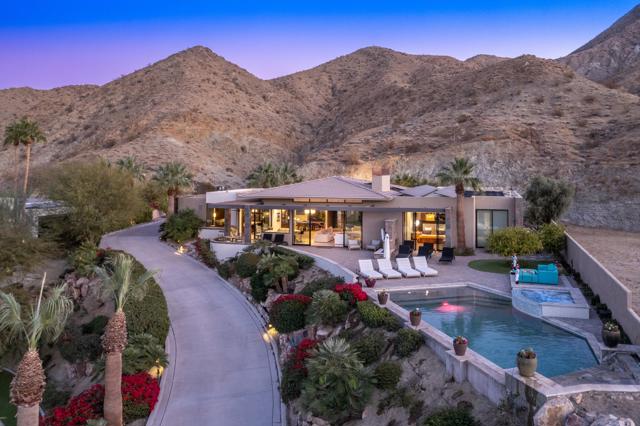
Skyline
1425
Laguna Beach
$4,395,000
2,780
4
4
Ultra-Luxury Feature List Property Overview-- Iconic Skyline Drive address with commanding ocean, canyon & Catalina Island vistas Fully reimagined luxury residence – completed 2023 4 Bedrooms | 4 Bathrooms of refined coastal living Nearly every room designed to showcase panoramic view corridors NEW premium Heating & Air system (2024) Architectural & Interior Luxury-- Frameless picture windows capturing endless ocean horizons Provenza Old World hardwood floors for an elevated, timeless aesthetic Onyx Glass windows offering privacy, clarity & elegance Sonos whole-home audio for seamless, high-end sound throughout Multiple view terraces & balconies ideal for sunset gatherings Chef’s Designer Kitchen-- Imported Bardiglio Versilis marble countertops – striking & sophisticated Custom stained rift-oak cabinetry with luxury hardware Dramatic Sessemo Raku handcrafted tile backsplash 24" Thermador gas range w/ double convection ovens Thermador dishwasher & Sharp microwave drawer Custom beverage center in dining area – perfect for entertaining in style Main-Level Primary Retreat-- Two generously sized walk-in closets with luxury finishes Spa-inspired Terrazzo-tiled shower with dual multifunction shower heads Expansive windows framing breathtaking ocean & canyon views Steps from the elegant powder room and view-filled main living area Lower-Level Private Quarters-- Three spacious, light-filled bedrooms with designer surfaces Junior suite with private ocean-view balcony & frameless picture window Ensuite bath wrapped in floor-to-ceiling tile with floating vanity Engineering & Structural Excellence-- Built on a rare 12,760± sq. ft. elevated hillside lot Deep steel-reinforced foundation anchored into bedrock Engineered for stability, longevity & earthquake resilience Premium materials throughout — crafted for peace of mind and enduring value Premier Laguna Beach Lifestyle-- Minutes from world-famous beaches, village boutiques & upscale dining Close to renowned art galleries, festivals & coastal events Enjoy Laguna’s best surfing, swimming, hiking & biking Under 5 miles to Anneliese Schools
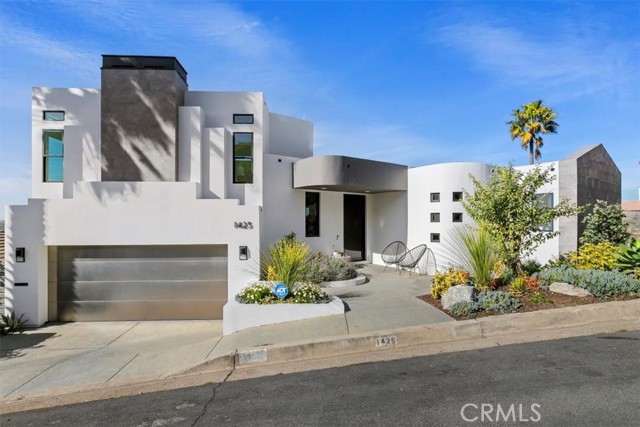
Cypress
100
Carmel
$4,390,000
4,232
5
5
Nestled in the serene Carmel Highlands on just over three acres, the name on the gate, Cypress Sanctuary, describes this property perfectly. This extraordinary home offers a panoramic ocean view, an open floor plan with a large deck off the living room. For privacy, the home is securely gated and fully fenced, creating a secluded retreat. The home offers 5 spacious bedrooms, 4.5 baths, and includes private guest quarters, ideal for in-law accommodations or a nanny. The versatile downstairs area is perfect for hosting or unwinding, featuring a temperature-controlled wine cellar where you can savor your favorite vintages in style. Whether you envision a tranquil getaway or a vibrant coastal sanctuary for entertaining, this home provides the ideal backdrop. Don't miss the chance to transform this captivating coastal haven into your slice of paradise.
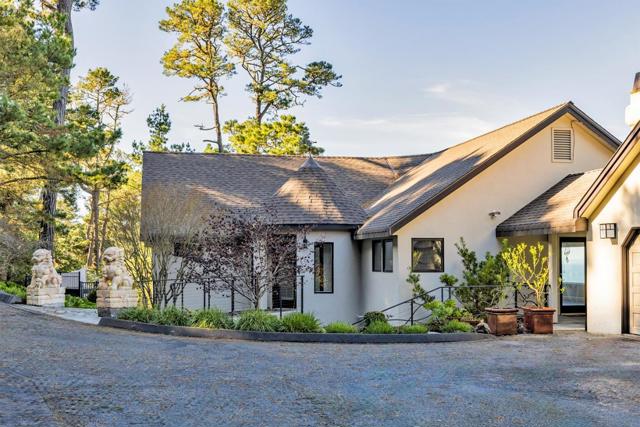
Glenwood
110
Atherton
$4,390,000
2,480
5
4
Welcome to your dream home in the prestigious city of Atherton. This beautifully designed residence offers 2,480 square feet of living space on a generous 25,000+ square foot lot. Featuring five spacious bedrooms and three full bathrooms, the home provides ample room for family living and entertaining. A gourmet kitchen anchors the heart of the home, complemented by a formal dining room and a casual dining area for flexible meal settings. The separate family room with a cozy fireplace creates a perfect retreat for relaxation. Step outside to enjoy professionally landscaped grounds that offer an ideal space for outdoor living and entertaining. Whether hosting gatherings or unwinding under the stars, this expansive yard provides the perfect backdrop. Located in the desirable community of Atherton, this home offers a unique opportunity to experience luxury living in a serene and inviting environment with incredible schools. Don't miss this great opportunity to make it your new home!
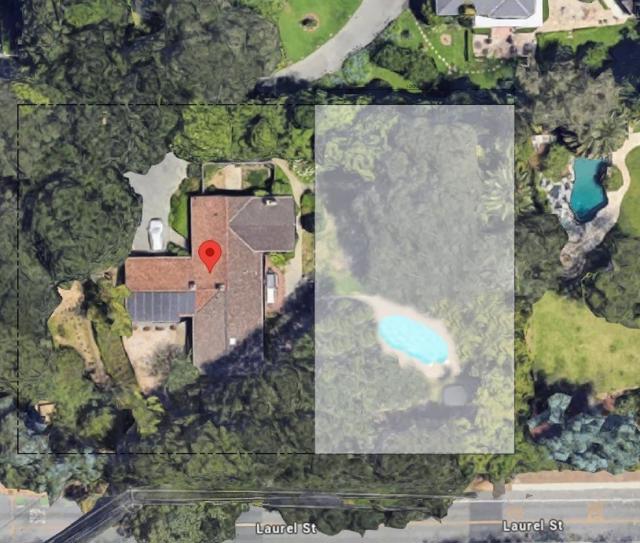
Silver Valley
833
Walnut
$4,388,888
6,448
5
7
Welcome to this stunning, newly built custom-designed estate in the heart of Snow Creek, Walnut’s most coveted neighborhood with top-ranked Walnut School District. Every inch of this architectural masterpiece exudes elegance, function, and luxury, offering an unparalleled living experience with a private entrance gate and gorgeous views. Inside, the home greets you with soaring high ceilings, wide-plank floors, and a bright, airy layout. A private elevator provides effortless access to both levels, ideal for modern convenience and multi-generational living. The formal living and dining areas flow seamlessly into a designer chef’s kitchen, complete with quartz countertops, custom cabinetry, premium stainless steel appliances, and an oversized center island. Enjoy immersive sound everywhere with a high-end built-in stereo sound system that spans both indoors and outdoors, every room resonates with quality and intention.The expansive family room and dining area is a true showstopper, stuns with a coffered high ceiling and 9-foot-tall, multi-panel foldable sliding glass doors and coffered high ceiling that fully open to the backyard—creating the ultimate indoor-outdoor California lifestyle and showcasing breathtaking views of the backyard and mountains. This luxurious main residence offers four spacious en-suite bedrooms, including an opulent primary retreat, and a total of Five and half modern baths. An open upstairs den provides a peaceful perch with expansive views, ideal for a home office or lounge.The resort-style backyard is your private oasis: a sparkling pool with a waterfall and waterslide, relaxing spa, and wet & dry sauna rooms illuminated with ambient color-changing LED lights. Whether entertaining or unwinding, this space was crafted for total indulgence. Additionally, a separate-entry ADU offers a private one-bedroom, one-bath suite—perfect for guests, in-laws, or rental potential. From luxurious interiors and smart layout to spectacular outdoor living and unbeatable location, this Snow Creek gem is a rare and exquisite find, it offers privacy, prestige, and every luxury imaginable—inside and out. A true masterpiece in one of Walnut’s most sought-after communities. Conveniently access to Westhoff elementary school, Walnut high school, Mt. San Antonio College, Cal Poly Pomona, shopping centers, and major freeways (10, 57, and 60). Don’t miss this rare opportunity—schedule your private showing today before it’s gone!
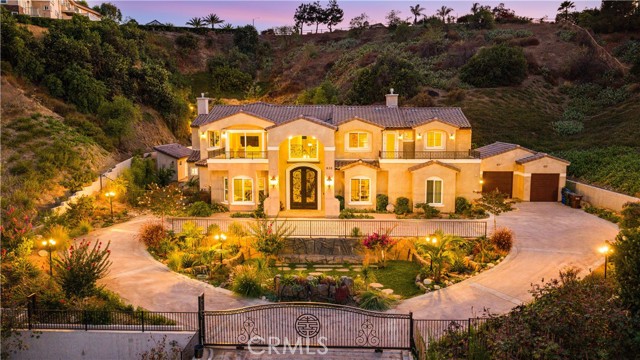
Cuesta
767
Mountain View
$4,388,800
2,695
5
5
Luxury new construction tucked privately at the rear of Luxe Oak Community, a four-home enclave in Mountain Views Cuesta Park area. This home feature 2,695 sqft, 5 bedrooms, and 4.5 baths across two levels with a flexible, modern layout. Main level includes 2 bedrooms and 2.5 full bathsideal for guests or multigenerational living. Upstairs features 3 additional bedrooms and 2 full baths, including a stunning primary suite with a reading nook and spa-like bath: floating vanities, freestanding tub, and large walk-in shower. Gourmet kitchen includes custom cabinetry, quartz countertops, top-of-line appliances, and a large island. Open concept flows into the dining area and great room with an electric fireplace and wide glass sliders opening to the covered patio. 10' ceilings, recessed lighting, and modern finishes throughout. Close to parks, top-rated schools (Bubb/Graham/MVHS), Downtown MV, Caltrain, and major tech employers. A rare opportunity to own new construction in one of Mountain Views most loved neighborhoods.
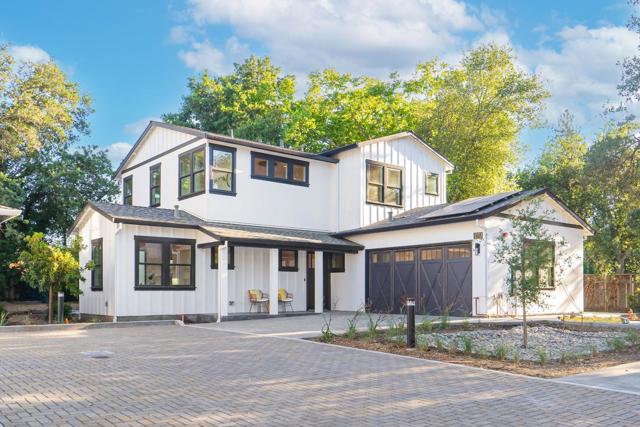
San Simeon
875
Arcadia
$4,388,000
5,185
6
5
Completely rebuilt and expanded with over 1,300 square feet of new construction in 2025, this stunning Arcadia residence has been fully reimagined, permitted, and modernized from the ground up. Now offering approximately 5,185 square feet of thoughtfully designed living space on a 17,560-square-foot lot, the home perfectly blends timeless architecture with contemporary elegance in one of Arcadia's most sought-after neighborhoods, just minutes from the Arboretum and Upper Rancho.A formal living room with an elegant fireplace welcomes you inside, flowing seamlessly into a refined dining area and light-filled family room that opens to an atrium-style game room--ideal for both everyday living and grand entertaining. The breakfast nook overlooks the lush backyard and sparkling pool, while a custom wine cellar adds sophistication to the home's entertaining spaces.The main level also features a private bedroom suite--perfect for in-laws or guests--along with two additional bedrooms (one ideal as an office or study), a full bath, and a separate laundry/utility room for added convenience.Upstairs, the spacious primary suite offers a serene retreat, accompanied by two additional bedrooms and another full bath for family or guests.Outdoors, enjoy a resort-style setting with a shimmering pool, expansive lawn, and covered patio for effortless al fresco living.With six bedrooms, five bathrooms, and multiple living zones--all newly built and fully permitted--this turnkey home represents a rare opportunity to experience refined design, modern comfort, and exceptional craftsmanship in one of Arcadia's premier enclaves.
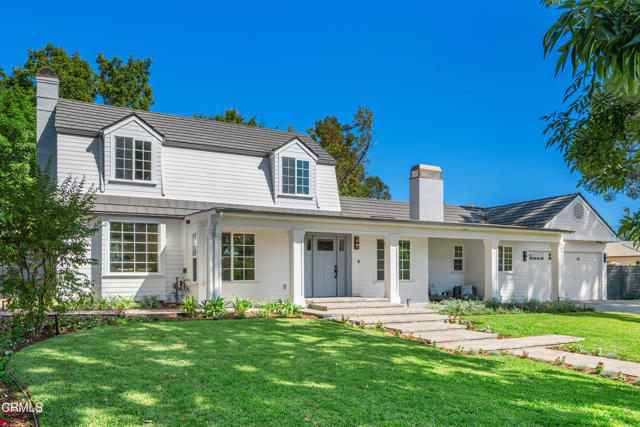
Canada Oaks
15
Coto de Caza
$4,388,000
5,067
5
5
SWEEPING VIEWS And LOCATION! Amazing Sunset and Golf Course Views Overlooking the 18th Fairway of the North course at Coto de Caza. One of only 11 homes on a single loaded cul de sac street with a short walk to the Coto de Caza Golf and Racquet Club. The Simi-custom Home was designed and built by Stonefield Development with a tradition of beautiful and unique architectural design and with exceptional quality features throughout like the solid core 8 ft. wood doors, dual staircases, and walk-out view balcony off the primary bedroom. Three gas-burning fireplaces. The exquisite residence delivers the ultimate in luxury with natural elements in its open light and bright 5000+ sq ft. The residence is graced with a two-story volume ceiling in the Entry, Formal Living, and Dining Rooms. Comforts include 5 spacious bedrooms, 4.5 bathrooms, 4-car garage, Library/Office, and large open upstairs lounge area for the family or office plus A Separate area for reading/ study. Many large Picture windows (9 are new and installed by Anderson). The home has many modern upgraded features, including wide plank wood flooring throughout (except the two staircases), which has beautiful wool carpeting. All new Toto toilets, including a bidet washlet, are in the primary bathroom. Completely remodeled master bath with Newport Brass Fixtures, solid slab stone shower, and counter tops, a free-standing tub for that soothing bath while enjoying the stunning views. The open Kitchen has a large walk-in island with a Viking cook top, two new Viking dishwashers, and a spacious nook with a large picture window to enjoy the views of the golf course and hills. Opening to a great family room with a new floor-to-ceiling custom lime stone fireplace with custom mantel. The French door leads to the partially covered and open patio, a lush backyard with panoramic views. A convenient back staircase leads to the 2nd level, with 4 spacious bedrooms, including the main suite has a wall of windows for the views. a fireplace, and a walk-out balcony. All new Emtec black hardware and new black thresholds throughout, Newer paint inside and out. Epoxy Garage floors and storage cabinetry. All new lighting inside and out. Many electrical outlets were replaced. New awnings on 7 windows, updated landscaping. Some roof areas replaced, new rain gutters were installed, and so much more. Must see to appreciate.

Nathaniel
9
Sierra Madre
$4,388,000
4,050
4
5
Introducing a Timeless Masterpiece in Sierra Madre Perched atop the coveted north hillside of Sierra Madre—an area untouched by new development for decades—this newly constructed custom Spanish-style estate presents a once-in-a-lifetime opportunity. Cradled beneath the majestic presence of Mt. Wilson, the residence blends classic elegance with modern sophistication, setting a new standard in luxury living. Born from Personal Vision and Passion This home was built not for the market—but for the heart. Designed by the owner as their own sanctuary, every line, every material choice, and every finish reflects an uncompromising commitment to quality and comfort. No expense was spared, and no detail overlooked. From foundation to flourish, it stands as a testament to the builders dream design. Panoramic Views. Impeccable Details Enjoy stunning 360-degree vistas of the entire San Gabriel Valley—each sunset more breathtaking than the last. The interior showcases curated finishes: imported Italian marble countertops, artisan lighting fixtures, wide-plank hardwood flooring, and top-tier Thermador appliances. Amenities include a private elevator, built-in surround sound, centralized vacuum system, and integrated smart home technology—allowing seamless control of lighting, climate, and security from your phone or voice assistant. Luxury Redefined Every bathroom is outfitted with premium TOTO toilets, including electric bidets and seat warmers for ultimate comfort. A state-of-the-art water filtration system ensures purity throughout the home. Endless Possibilities Step outside and envision a future of serene indulgence: a city-approved infinity pool is ready to be built—perfectly framing this elevated retreat for leisure or elegant entertaining.
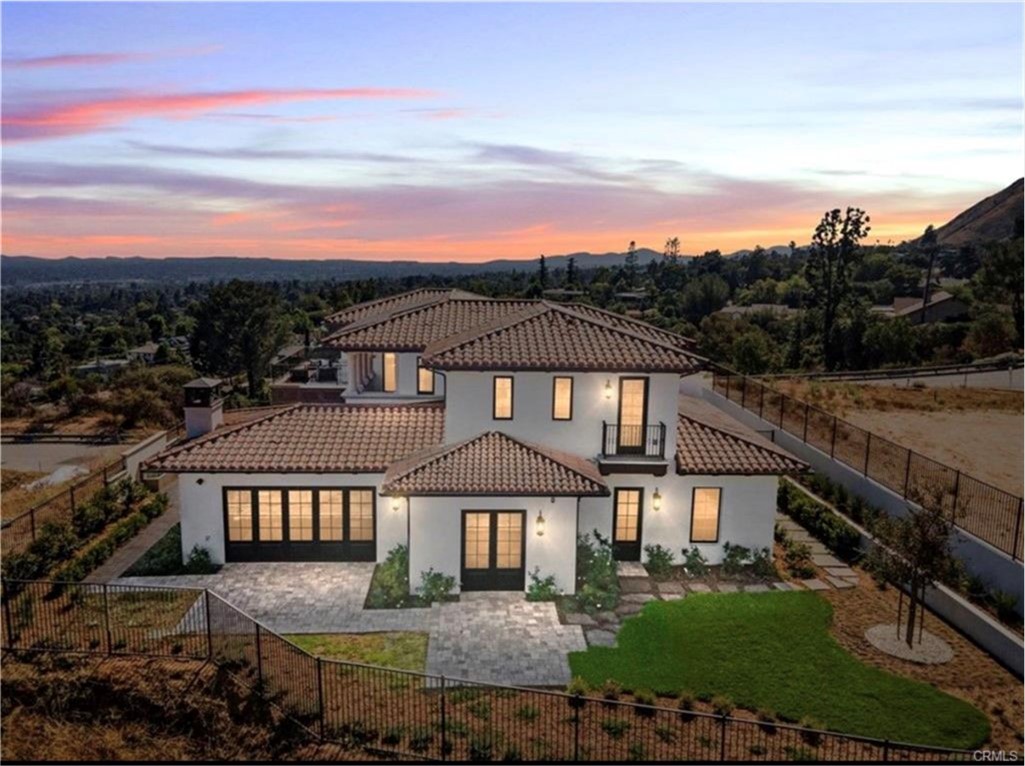
Highland
481
Sierra Madre
$4,382,000
7,809
7
7
Welcome to 481 W. Highland Ave — an architectural gem built in 1910, nestled on a gated 1.24-acre lot in one of Sierra Madre’s most sought-after neighborhoods. This expansive Craftsman estate offers approximately 6,702 SF of living space and reflects the enduring beauty and scale of early 20th-century design. A wide, welcoming front porch with signature river rock columns invites you in. Inside, the grand entry and formal foyer are framed by rich original woodwork and period details. The home offers multiple entertaining spaces, including formal living and dining rooms, a cozy sunroom, enclosed balconies, and flexible-use rooms ideal for a study, den, or creative retreat. An elevator further enhances accessibility throughout the main home. The kitchen remains true to its era, functional and full of charm, supported by a butler’s serving area that adds utility and character. Throughout the home, craftsmanship is on display—from leaded glass windows and built-ins to the carved staircase and timeless finishes. Additionally, the home includes a convenient California basement that is easily accessible from both inside and outside, offering extra storage or workspace. While the home exudes character, it presents an excellent opportunity for upgrades and personalization to align with modern comforts and style. In 1996, a detached 2-bedroom, 1-bath guest house was added above the 4-car garage, offering approximately 1,107 SF of self-contained living space. The guest house boasts vaulted ceilings and a fireplace in the living room, providing a cozy yet spacious ambiance—complete with its own kitchen, laundry, and HVAC system. Outdoors, a large rear patio offers an ideal setting for entertaining or relaxing, with views of the expansive backyard, custom pool and spa, fish pond, and the original pool house featuring a stone fireplace, shower, and toilet. Perfect for the Craftsman enthusiast, this property offers scale, privacy, history, and character in equal measure—just minutes from Sierra Madre’s charming downtown, hiking trails, and award-winning schools. With thoughtful updates, this home could truly shine as a modern masterpiece.
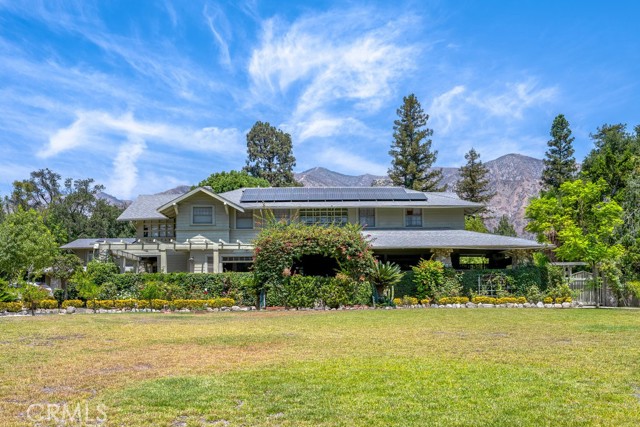
Hill
1871
Los Angeles
$4,382,000
3,713
5
4
DEVELOPER & BUILDERS OPPORTUNITY! Huge lot with 34,655 sq. ft. Discover your new lifestyle in this two-story home situated on a fabulous neighborhood in Eagle Rock. Beyond the verdant trees is a Traditional combined with modern style retreat from the city. Upon entry, you are greeted by warmth and inviting foyer. Enjoy gatherings in the generously-sized living room and formal dining room that opens to the backyard. Renovated kitchen with quartz countertops, tile flooring, stainless steel appliances, built-in oven, farmhouse sink and beautiful custom white lacquer cabinets. The first floor offers a primary bedroom with ensuite shower, 2 additional bedrooms and full bathroom in the hallway with double vanity & soak in tub. Laundry room is conveniently located on the main floor. On the upper level, a ballroom awaits where you can entertain in grand style featuring French doors that open to the wraparound balcony where you can enjoy the views. Hardwood floor and natural light abound throughout the space. Additional 2nd ensuite consists of tastefully designed full bath with marble walls, floors and vanity. Another spacious bedroom and a full bath with separate soaking tub and shower on this floor. Minutes to the vibrant downtown Eaglerock where trendy restaurants, vintage shops and thriving arts scenes along Colorado Blvd. Close proximity to schools, Downtown Los Angeles (Dodger Stadium), Glendale (Americana at Brand) and Pasadena (Rose Bowl). Come and check out this Eclectic Vibe community.
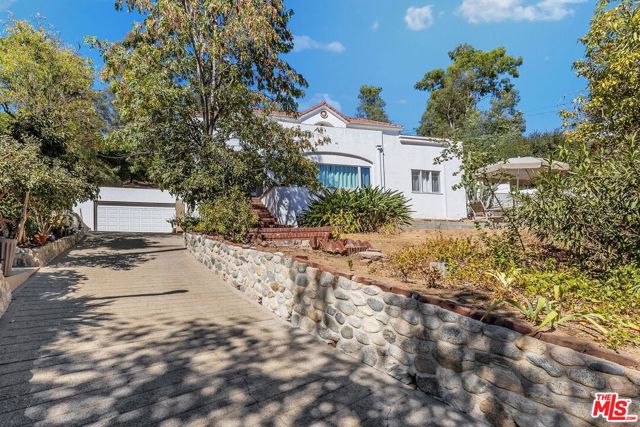
Muirlands Vista Way
1177
La Jolla
$4,375,000
3,151
3
3
**Back on market - No fault of Seller** First time on the market in nearly 60 years, this timeless single-level coastal residence in the prestigious Muirlands captures sweeping sit-down ocean views from multiple rooms. Originally custom built in 1966 by Merle Rose, the home offers approximately 3,151 sq. ft. of thoughtfully designed living space on a nearly half-acre parcel, surrounded by mature landscaping and serene privacy. Designed to wrap gracefully around a sun-filled rear courtyard, the residence features 3 bedrooms and 2.5 bathrooms, and extra surf room, with generous living and dining areas that invite natural light and gentle ocean breezes throughout. Paid solar enhances comfort and sustainability, complementing the home’s enduring mid-century craftsmanship and understated architectural sophistication that define La Jolla’s legacy of elevated coastal design. Perfectly positioned just moments from La Jolla Village, Windansea Beach, and top-rated schools, this rare offering represents the best of elevated coastal living—a property of heritage, harmony, and endless potential. Muirlands Vista — Elevated Coastal Living.
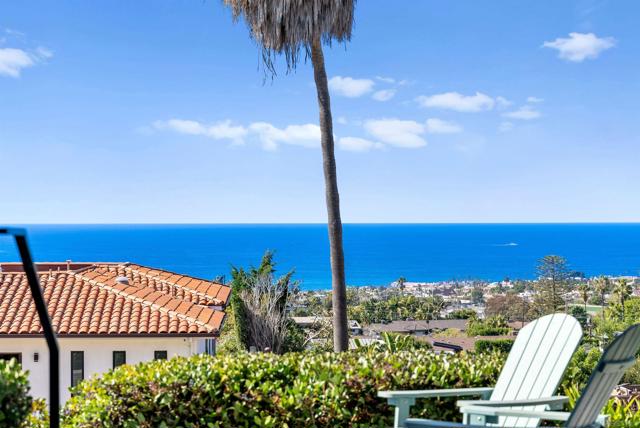
Loma Verde Dr
5618
Rancho Santa Fe
$4,350,000
3,334
3
4
A perfect blend of timeless East Coast charm with relaxed Southern CA Living! The home is set on a generous usable lot with Panoramic Countryside Views & Sunsets, incredible gardens, and grass yard all delivering scale, privacy, and proximity to the Village, golf, beaches, and award-winning schools. The interior and exterior are full of generous "sun kissed" spaces with French doors that frame the entire back wall, inviting year-around indoor/outdoor living. The luxurious primary suite offers lovely vistas, large walk-in custom closet and grand spa bath with lovey views over the gardens. Each room offers total privacy and an incredible setting. The kitchen looks like a page out of Veranda Magazine and is equipped with Thermador, SubZero Refrigerator and Freezer, dual ovens, walk-in pantry, and large center island open to casual dining which flows seamlessly outdoors, where an expansive brick terrace, gardens, and covered loggia with fireplace extend living space year-round. The yard can easily accommodate a detached ADU with separate entrance for guests or family members. This property is so beautiful and unique ~ won't last long!
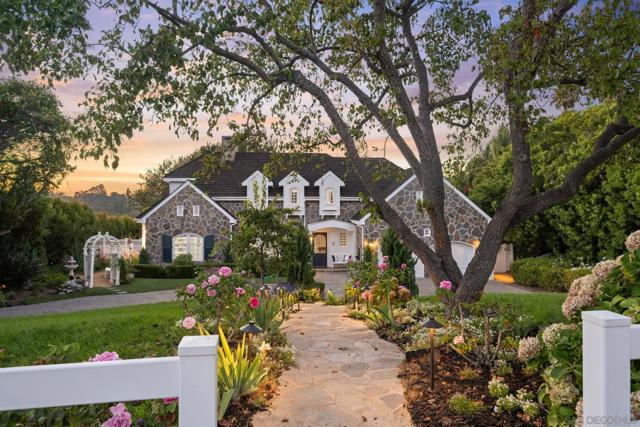
Husted
1148
San Jose
$4,350,000
4,176
5
6
Unique opportunity to unlock the advantages of buying an in-progress home by Thomas James Homes. With this purchase, enjoy preferred pricing, personalized design options, and more. Estimated home completion is Spring 2026. This 2-story Farmhouse-style home offers 5 bedrooms, 5.5 bathrooms, and a 2-car garage. Complete with its own professionally curated design package, this home features luxury finishes and impeccable built-ins throughout. The main floor includes a great room with fireplace and doors to a covered patio, a chef-inspired kitchen with island seating, walk-in pantry, and dining area. Also on the main level: a secondary bedroom with en suite bath and an ADU with kitchenette and full bath. Upstairs is an expansive loft, two secondary bedrooms with en suite baths, and a laundry room with sink and storage. The grand suite includes a walk-in closet and spa-like bath with soaking tub and walk-in shower. *Preliminary architecture shown is subject to change based on jurisdiction's design review process. Illustrative landscaping shown is generic and does not represent the landscaping proposed for this site. All imagery is representational and does not depict specific building, views or future architectural details.
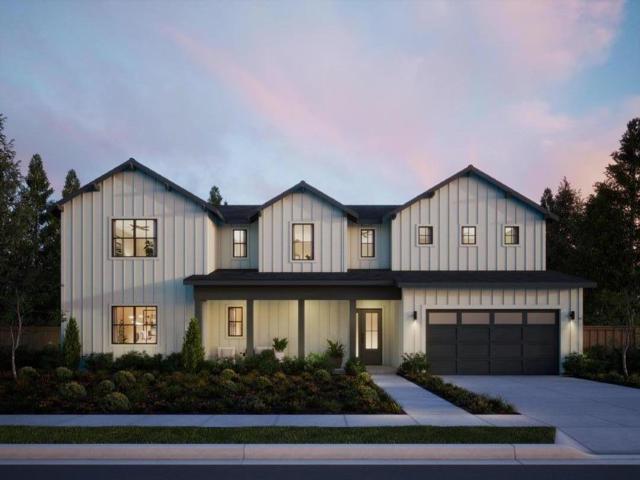
547 Mission Vineyard
San Juan Bautista, CA 95045
AREA SQFT
2,243
BEDROOMS
2
BATHROOMS
2
Mission Vineyard
547
San Juan Bautista
$4,350,000
2,243
2
2
Farmers Alert!!! This exceptional 100-acre property offers a country farm life with potential of multiple income: primary barn as an event venue (think country wedding, graduation, quinceneria) with the use of the primary home, swimming pool and cabana; 35 acres of agricultural crop or orchard farming; residential rentals (2 bdrm/1bath and a studio); potential 30+ acres vineyard; a farm petting zoo; farm animal boarding; weekend farmers' market; and a berry nursery to rent out. For a visionary, the possibilities are endless! Just a short drive to Monterey and the Bay Area, the location provides easy access to coastal amenities while preserving the peace and beauty of country living. Schedule your personal tour today and see the possibilities! All offers will be presented. Call LA for additional details.

Calle Hermosa
16733
San Diego
$4,350,000
5,545
6
7
Set behind private gates at the end of a long, tree-lined driveway with a circular motor court, 16733 Calle Hermosa is a one-of-a-kind estate offering resort-style living, timeless architecture, and unrivaled privacy in the Artesian Estates. Surrounded by scenic lemon groves, citrus trees, and mature landscaping, this 3.57-acre retreat blends natural beauty with thoughtfully curated design and modern comforts. Built in 2008 and maintained with meticulous care, the main residence (5,545 SF) exudes quality and warmth. A courtyard entry welcomes you with a fireplace and fountain, while the interiors feature soaring ceilings, oak wood floors, and abundant natural light. The grand great room—with two-story windows, exposed beams, custom lighting, a stunning stone fireplace, and six sets of French doors—anchors the home and flows effortlessly to a covered loggia and the resort-style pool deck beyond. The chef’s kitchen is a dream, complete with a 70" Frigidaire Professional refrigerator, Dacor 6-burner range, double-door ovens, two sinks, dual Fisher & Paykel dishwasher drawers, a walk-in pantry, and breakfast nook—perfect for family meals or entertaining. Just off the kitchen, the inviting family room features a second stone fireplace with a custom designer screen. The main level also includes the spacious primary suite with serene views and a spa-like bath, plus a secondary en-suite bedroom currently used as a home office. Upstairs, two additional en-suite bedrooms offer sizable closets and beautifully appointed baths, creating private havens for family or guests. Complementing the main home is a 918 SF detached guest house with full kitchen, living room, bedroom, and bath—ideal for multigenerational living or visitors. A 529 SF pool house offers a covered loggia for entertaining and includes a secondary garage/storage area beneath - perfect for a home gym, studio, or hobbyist’s space. The outdoor living experience is exceptional. Enjoy a sparkling pool and spa, Cantera stone patios, a covered dining area, outdoor speakers, and wide lawns for recreation. The fenced lot offers tremendous versatility, with room to add a vineyard, tennis or pickleball court, equestrian facilities, or even a collector’s garage. All four water heaters have been recently replaced, and the property is equipped with a fire sprinkler system, septic, Cox high-speed cable, and more. Zoned for both Solana Beach/San Dieguito and Poway Unified School Districts, the location offers flexibility for families and easy access to top public and private schools, freeways, shopping, and coastal destinations. This extraordinary estate delivers the ultimate in Southern California living—a turnkey sanctuary that feels brand new, offering elegance, privacy, and endless opportunity on one of Artesian’s most usable parcels.

Cortez
1285
Laguna Beach
$4,350,000
1,088
2
2
A unique bulk sale of three separate parcels in Laguna Beach—1285 Cortez Ave, 829 Miramar St, and 855 Miramar St. All three sites are confirmed buildable per municipal code and county records, making this an exceptional opportunity for investors, builders, or visionaries. The Cortez parcel currently features a charming single-story 2 bedroom, 2 bathroom home with sweeping ocean and canyon views. Enjoy a tranquil garden setting complete with a dwarf avocado tree and fruit cocktail tree, offering a peaceful retreat. Nestled on a quiet street with no streetlights, evenings here are serene and uninterrupted. Whether you envision developing multiple custom homes, designing a private coastal compound, or holding the parcels as a long-term investment, the possibilities are endless. This is a rare chance to own three prime properties in one of Laguna Beach’s most desirable neighborhoods.

Jeffries
848
Big Bear Lake
$4,350,000
12,841
8
9
Tucked away in Big Bear’s coveted Village area, this unexpected Tudor-style estate is like no other — a private compound offering unmatched craftsmanship, serenity, and grandeur on nearly two acres of park-like grounds. Behind its gates lies your own private forest of towering pines and manicured pathways leading to charming gazebos, arched bridges, barbecue pavilions, and a turf sports court framed by the two-bedroom guest house. The main residence spans over 10,000 square feet across three levels, designed for both entertaining and peaceful retreat. On the lower level, an indoor rock grotto spa with its own bar sets a resort-like tone, complemented by a gym, sauna, and wine cellar. The main floor invites gatherings with a game room and full bar opening to a wraparound balcony and extensive outdoor patio. There is a spacious family room with a double-sided stone fireplace, a formal dining room, and a grand kitchen built for culinary inspiration. Also on this level are a private mother-in-law suite, an additional guest suite, 2 guest bathrooms, laundry room and walk in butlers pantry. The focal point of the entry, a sweeping circular staircase, leads to the upper level where the primary suite and retreat anchor the floor, along with two additional bedrooms and a stunning family room crowned by vaulted wood-beam ceilings. You will also find a richly detailed den with handcrafted beamwork surrounding the fireplace — currently used as a bedroom, though perfectly suited for a library or private study. The guest house, equally inviting, offers two bedrooms and its own living spaces ideal for extended family, staff, or short-term rental use. Suitable as a primary residence, vacation retreat, or legacy family compound, Edgewood Mansion is also an exceptional investment opportunity — with its scale, layout, and proximity to the Village, the lake and ski resorts offering potential for transformation into an exclusive event venue or continue its use as a luxury rental destination. Having been recently refreshed with thoughtful updates, including a brand-new 50-year fire-rated Presidential roof, new exterior doors, upgraded heaters, Trex decking and fresh exterior paint. This rare estate combines the timeless charm of Old-World architecture with modern livability, delivering a lifestyle that is both storybook and spectacular.




