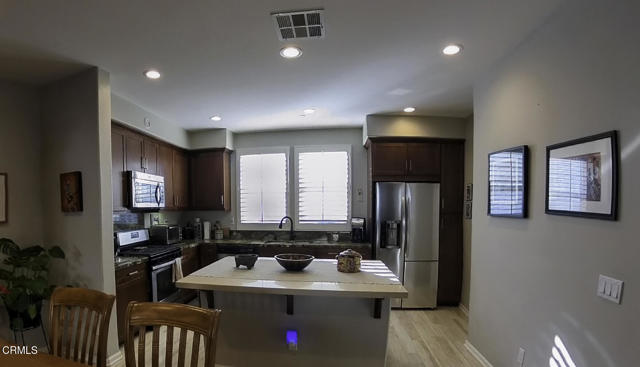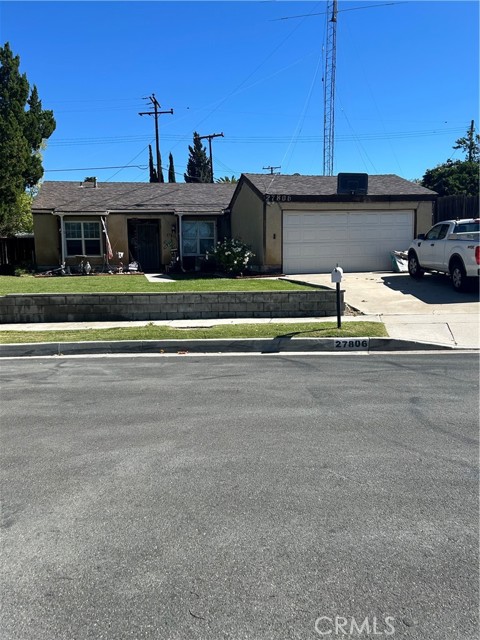Search For Homes
Form submitted successfully!
You are missing required fields.
Dynamic Error Description
There was an error processing this form.
Atkins
14875
Fort Bragg
$720,000
2,059
3
2
Value priced and ready for new buyers to love! Quality home and property with more space and potential than first meets the eye. 1435 square feet on the ground floor and 624 square feet in a finished attic space with 3-rooms. Plus, a large, covered, front porch, and an expansive, backyard deck that's accessed from the dining room sliding glass door. Perfect for BBQs and outdoor gatherings. Put this home on your list to see in-person! Pictures do not convey all the positives here. Located between Fort Bragg and Mendocino on a private, level, 1 acre parcel, it's fenced and crossed-fenced with fruit trees, garden space, pets, chickens, play and BBQ areas. Connections for an above-ground swimming pool are still in place. Roomy home interior, high ceilings in the living area, and finished attic rooms for expanded living space. Open-plan dining and kitchen. Lots of counter space and storage, including a large room with natural light adjacent to the dining area for a walk-in pantry, office, or playroom. Detached converted garage at the rear of the property has ample space for vehicles/workshop around it and/or possibly an ADU if permitted. 2-RV hook-ups. Wiring for an on-demand generator in place and ready for connection. 2-wells on the property. Multiple water storage tanks. Amazing Redwood groves create a peaceful and parklike setting.
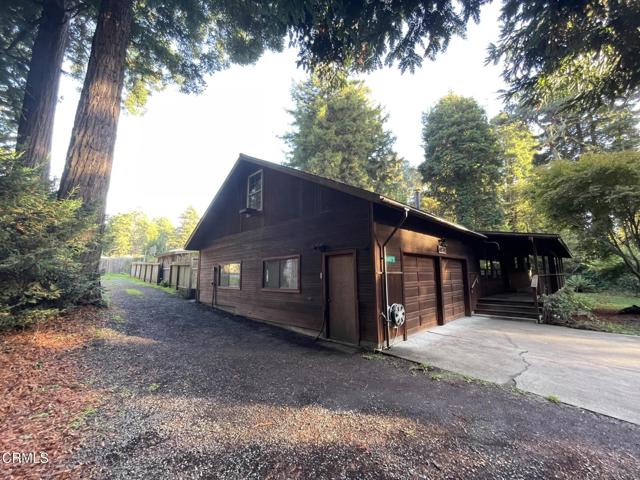
13th
9906
Garden Grove
$720,000
1,102
2
3
Beautifully Remodeled Townhome in the Heart of Garden Grove! Experience modern comfort and convenience in this spacious, move-in ready 2-bedroom, 2.5-bathroom townhome located in a highly desirable and quiet community near the corner of Westminster Ave and Brookhurst St. This recently remodeled two-story home features fresh interior paint, brand-new flooring, updated bathrooms, recessed lighting, and a stylish kitchen with new appliances. Enjoy a private entrance, open-concept kitchen and living room, and high ceilings that fill the space with natural light. The oversized bedrooms offer ample closet space, while the in-unit laundry, central A/C, and private 2-car garage add everyday comfort and convenience. Located within walking distance to shopping centers, restaurants, and supermarkets, this home provides the perfect balance of peaceful living and urban convenience. With low HOA dues that include water and trash, and plenty of street parking for guests, this home truly has it all. Don’t miss the opportunity to own a beautifully updated, move-in ready townhome in one of Garden Grove’s most sought-after areas!
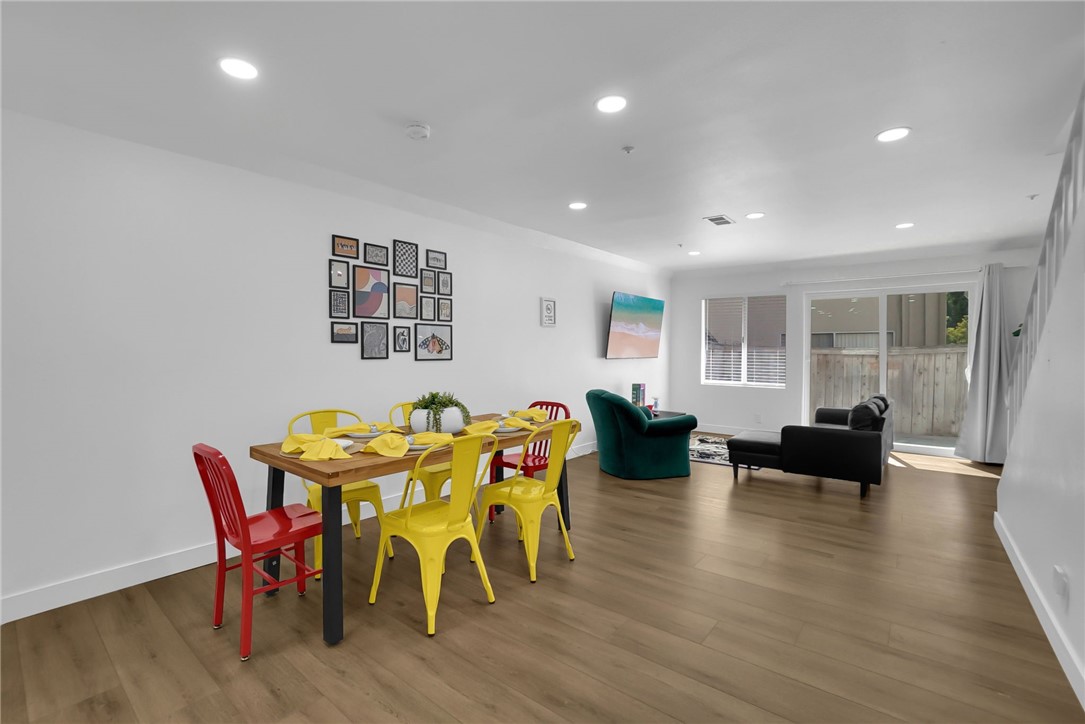
Lago Madero
2259
Chula Vista
$720,000
1,390
3
3
Welcome home! This wonderful 3 bedroom, 2 and half bath townhome is located in the desirable gated community of Chapala, nestled within Salt Creek with plenty of upgrades. Enjoy a bright and open layout with a fireplace, great for entertainment. Kitchen features plenty of storage and stainless-steel appliances, newly updated. Primary suite has vaulted ceilings with plenty of light, walk-in closet, and its own private bathroom with a soaking tub/shower with dual sinks. The secondary bedrooms share a jack and jill bathroom. The backyard has been beautifully updated with low maintenance features. 2 car garage with plenty of guest parking for your visitors. This community also features grass areas, tennis courts, and pool/ spa amenities. Conveniently located near the 125 freeway, shopping centers, parks, and schools. This home is a must see.
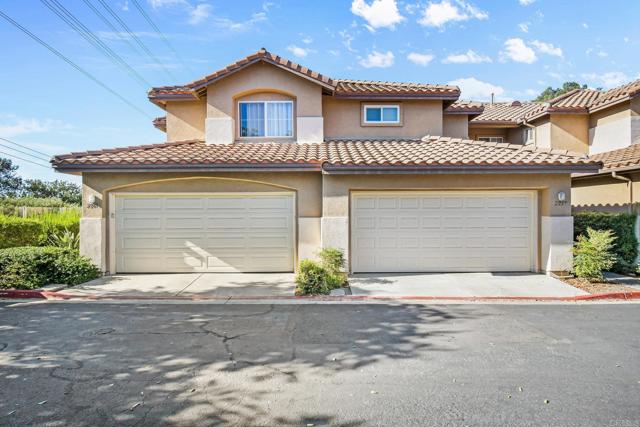
Administrative
24656
Menifee
$720,000
2,418
4
4
Stunning turn-key home in Audie Murphy Ranch!! This home features 3 spacious bedrooms upstairs along with two bathrooms and a half bathroom downstairs. The home also contains a private casita with its own private front entry, kitchen, living room, full bathroom, and a spacious bedroom with its own private backyard access.. The home was designed with an open concept that allows plenty of room for entertaining. The kitchen features an oversized island and granite counters. The beautifully landscaped backyard includes concrete walkways, and ample space for entertaining or relaxing. Solar panels provide energy efficiency and long-term savings. Enjoy access to a wonderful HOA community that offers a pool, parks, playground, BBQ area, recreation room, and more. This is a great opportunity to own a spacious home with excellent amenities in a desirable neighborhood.
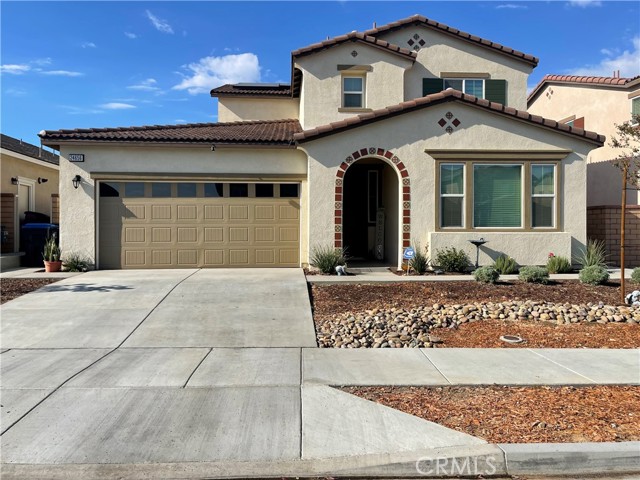
Desert West
604
Rancho Mirage
$720,000
2,420
3
3
NEW ACs and LAND LEASE HAS BEEN EXTENDED: 2121!!!Tastefully remodeled and thoughtfully upgraded, this elegant 3-bedroom, 3-bath home in Mission Hills Country Club offers a refined blend of modern design and timeless comfort. Positioned on the 8th green of the Tournament Course, the property takes full advantage of its golf course frontage with expansive views of the fairway and surrounding mountains. Inside, dark bamboo flooring runs throughout the open-concept layout, complementing a custom kitchen with white cabinetry, quartz countertops, modern appliances, and a built-in wet bar with a wine fridge. The living and dining areas are bright and spacious, enhanced by custom lighting and clean, modern finishes. Two of the three bedrooms feature en-suite baths with marble or tile showers, elevated vanities, and designed fixtures. The third bedroom includes built-in cabinetry and a Murphy bed, offering flexible use for guests or a home office. Generous windows and sliders bring in natural light, while plantation shutters add privacy and style. A private patio provides direct access to the greenbelt and golf course, with low-maintenance desert landscaping completing the outdoor space. The home includes NEW ACs and an attached 2-car garage and sits within a gated community offering access to pools, tennis, fitness facilities, and clubhouse amenities. HOA covers landscaping, exterior maintenance, insurance, and more. Land lease through 2121. A polished and private desert retreat in a prestigious Rancho Mirage location.
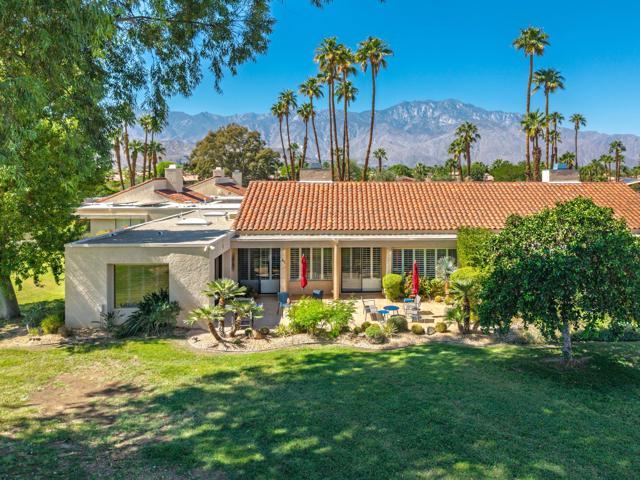
Chester
1503
Compton
$720,000
1,271
2
1
Welcome to this charming 2-bedroom, 1-bath home located in the heart of Compton a perfect place to create lasting memories with family. Inside the home, you’ll find a cozy and functional layout with natural light throughout, creating a warm and welcoming atmosphere. The kitchen provides plenty of cabinet space and flows seamlessly into the living and dining areas, making it easy to enjoy quality time together. The backyard offers space for gatherings, weekend barbecues, or simply relaxing outdoors. Conveniently located near schools, parks, and major freeways, this home combines comfort, versatility, and opportunity all in one. Home has been fully remodeled!
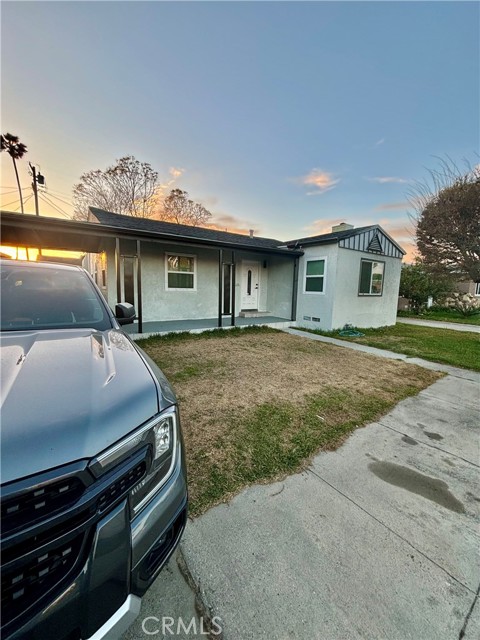
Caminito Soria #2
1518
Chula Vista
$720,000
1,620
4
3
Beautiful Townhome in the Heart of Otay Ranch Village, Avila Community and Montecito! Light and bright 2 story Townhouse close to everything that Otay Ranch has to offer. Walking distance to Muraoka Elementary School and Otay Ranch High School is just across the street. Attached 2 car garage and newly installed water heater tank, 2nd floor flooring have been updated to vinyl. Montecito Club house is walking distance as well. Otay Ranch Mall & grocery stores are just 5 minutes' drive or 1.6 miles away!
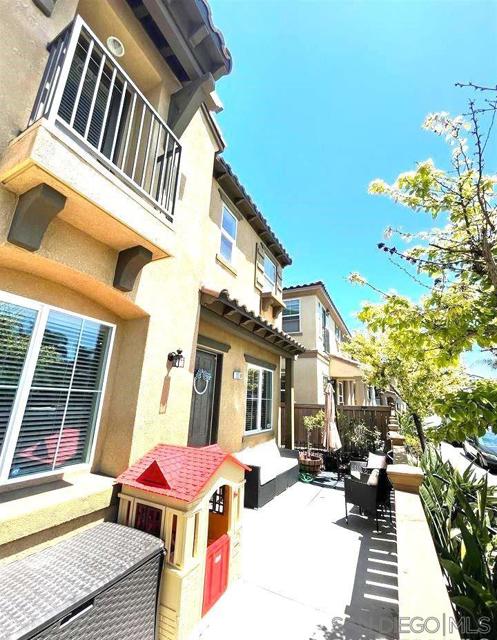
Neva
1145
Pomona
$720,000
1,642
4
3
Nestled on a quiet cul-de-sac in Pomona, this beautifully updated 4 bedroom, 3 bathroom home strikes the perfect balance of modern comfort and timeless charm. Located within the gated Lexington Manor community, this residence greets you with a thoughtfully landscaped front yard, offering a sense of privacy and serenity. Inside, soaring ceilings, recessed lighting, and new flooring enhance the light-filled open layout, while a reimagined fireplace serves as a striking focal point in the spacious living room. The upgraded kitchen boasts sleek countertops, newer cabinetry, and stainless steel appliances, flowing seamlessly into the dining and living areas - ideal for entertaining or everyday living. Upstairs, the primary suite provides a peaceful retreat with an updated ensuite bathroom complete with a dual-sink vanity and generous walk-in closet. Completing the interior, three additional bedrooms offer flexibility for guests or home office, and a new HVAC system ensures year-round comfort. Outside, the private backyard extends the living space - perfect for entertaining, dining al fresco, or relaxing in the sun. A detached storage shed adds convenience, while the spacious garage provides versatility as a gym, studio, or creative flex space. Ideally located just blocks from Rio Rancho Town Center, premier shopping and dining, and near top-rated schools and universities, 1145 Neva Lane delivers gated serenity and contemporary California living in a highly desirable community.
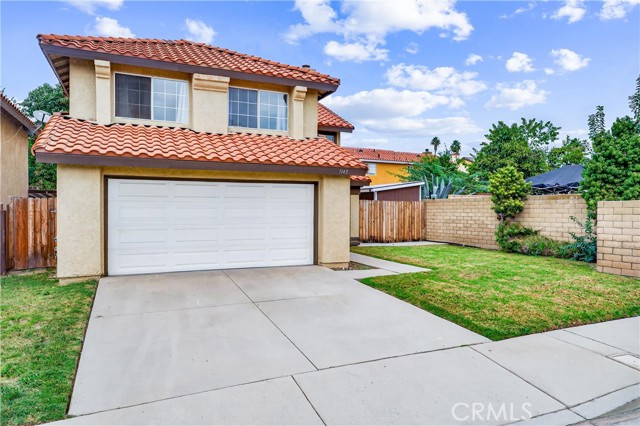
Garfield
629
Santa Ana
$720,000
1,298
3
3
Beautifully reimagined townhome in the heart of downtown Santa Ana. This light-filled 3-bedroom, 2.5-bath residence blends modern design with everyday comfort in a prime urban location. Step inside to an open, inviting layout featuring high ceilings, a neutral palette, and tile flooring. The spacious living area showcases large windows and a custom wood accent wall, creating a warm and stylish atmosphere. The dining area opens through French doors to a private patio, perfect for indoor-outdoor entertaining. The kitchen is equipped with white shaker cabinetry, quartz countertops, stainless steel appliances, and a chic tile backsplash. Upstairs, three well-appointed bedrooms feature hardwood-style flooring and ample closet space. The primary suite offers a private bath with a frameless glass walk-in shower, while the secondary bedrooms share a finished full bath. Additional highlights include a convenient main-level powder room, detached two-car garage, and energy-efficient solar panels for cost savings. Located just seconds to shopping, dining, transit, and the vibrant arts scene. Walk to the OC Streetcar or the Metrolink Santa Ana Station for convenient commuting, then return to this peaceful, end-unit home tucked on a quiet street. Experience the best of downtown living in one of Orange County’s most vibrant and evolving communities.
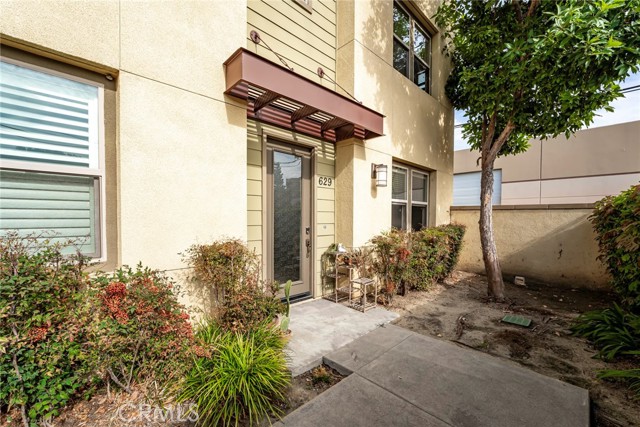
Via Morgana Davis
4231
Montclair
$720,000
2,303
4
4
OPEN HOUSE! Saturday 12/13 and Sunday 12/14 from 1:00–3:00 PM both days. Welcome to an exceptional townhouse in the heart of Montclair that perfectly blends comfort, style, and modern living. Spanning three levels and approximately 2,303 square feet, this residence features four spacious bedrooms and three full bathrooms plus a powder room, including two primary suites that offer privacy and versatility. The first floor welcomes you with an airy open-concept layout anchored by a generous kitchen with quartz countertops, warm cabinetry, a walk-in pantry, and adjoining dining and living areas with soaring ceilings and abundant natural light. Upstairs, you’ll find a comfortable primary bedroom with a sitting area and additional well-sized bedrooms ideal for family or guests. The third floor is dedicated to a larger primary suite with a walk-in closet and a relaxing jacuzzi tub—creating a private retreat after a busy day. Enjoy outdoor living on your private patio, great for entertaining or quiet evenings outdoors. Located within a gated community with desirable amenities such as a family park and dog park, this home offers both community charm and convenience, with shopping, dining, and everyday needs close at hand. An attached two-car garage and thoughtful design details throughout make this property as functional as it is inviting. All information is deemed reliable but not guaranteed. Buyer and buyer’s agent to perform their own due diligence and verify all material facts.
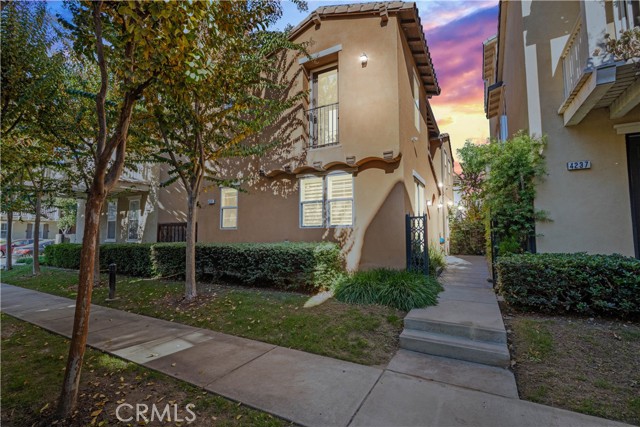
Orchid
877
Azusa
$720,000
1,305
2
3
Welcome to 877 Orchid Way #C, a rare find located within the highly desirable Rosedale community of Azusa. This well maintained residence is tucked away in a quiet setting and features a beautiful front courtyard, perfect for enjoying morning coffee or relaxing outdoors. The home offers a functional floor plan with light filled living spaces that flow seamlessly into the dining area and kitchen, creating an open and inviting atmosphere for both everyday living and entertaining. Generously sized bedrooms provide comfort and flexibility, complemented by ample storage throughout. The Rosedale community offers a true resort style lifestyle with multiple pools, a spa, fitness center, clubhouse, BBQ areas, scenic walking biking and hiking trails, parks, green spaces, and playgrounds throughout. Residents will also enjoy The Great Park, which opened just six months ago. Commuters will appreciate easy access to the Gold Line, the 210 and 605 freeways, and close proximity to Pasadena and Downtown Los Angeles. Nearby outdoor escapes include Azusa Wilderness Park, Crystal Lake, and Azusa Greens Golf Course. Located just minutes from Azusa Pacific University and Citrus College, this property also presents a fantastic income producing opportunity. Welcome home to Rosedale where comfort, convenience, and community meet.

Helms
9121
Rancho Cucamonga
$720,000
1,414
4
2
Welcome to this charming 4-bedroom, 2-bathroom Rancho Cucamonga home nestled at the end of a peaceful cul-de-sac—an ideal setting for comfort, privacy, and everyday convenience. This well-maintained residence offers a thoughtful layout with inviting indoor spaces, upgraded features, and a backyard designed for easy entertaining. As you enter, you’ll appreciate the warm and open feel of the home. Laminate flooring flows through the main living areas, creating a cohesive look, while the kitchen and bathrooms featuring tile flooring. The living room serves as the heart of the home, complete with a cozy fireplace that sets the perfect tone for gatherings and relaxed evenings. Adjacent to the kitchen is a dedicated dining room with a sliding glass door that opens directly to the backyard, making indoor-to-outdoor hosting a breeze. The kitchen is both functional and stylish, offering granite countertops, and a layout that connects seamlessly with the dining space. Down the hall, you'll find three spacious guest bedrooms—each generously sized—and a beautifully updated guest bathroom with a granite countertop vanity. The primary bedroom provides a comfortable retreat, enhanced with recessed lighting and direct access to an en-suite bathroom featuring a walk-in shower. Throughout the home, dual-pane vinyl windows provide excellent energy efficiency, helping maintain year-round comfort. Additional highlights include an attached 2-car garage with plenty of storage space, the hvac system and hvac have been upgraded over the last few years for added peace of mind. The backyard is perfect for entertaining or unwinding after a long day, offering a concrete area right off the dining room—ideal for barbecues, outdoor dining, or simply enjoying the California sunshine. This home offers quick access to the 10 and 15 freeways, the Ontario International Airport, shopping, dining, and entertainment at Victoria Gardens. With its ideal location, thoughtful floor plan, and well-kept condition, this home is ready for its next chapter. Make this great home yours today!
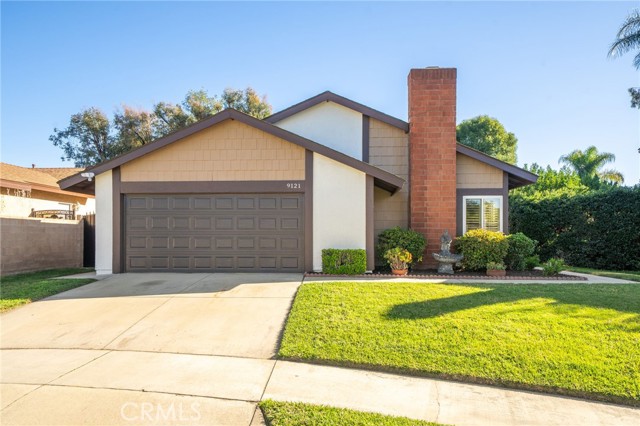
Moorpark #110
13331
Sherman Oaks
$720,000
1,279
2
2
Welcome to this spacious and stylish 2-bedroom, 2-bath condominium located in the heart of Sherman Oaks. Offering approximately 1,279 square feet of comfortable living space, this unit features an open floor plan with abundant natural light, a generous living room with fireplace, and an expansive private patio perfect for relaxing or entertaining. The kitchen includes ample cabinetry and counter space, opening seamlessly to the dining area. The primary suite boasts a large closet and an en-suite bathroom. Additional highlights include in-unit laundry, central air and heat, and two assigned parking spaces in a secure garage. The well-kept complex offers amenities such as controlled access, a beautiful courtyard area with mature landscaping, two swimming pools, spa, dry sauna, conference room and secure parking. HOA COVERS: EQ ins for the building, basic cable by Direct TV, internet by AT&T, building maintenance, sewer, trash, hot and cold water. Pet friendly building. Ideally situated near Ventura Boulevard’s popular shops, restaurants, and cafes, with easy access to the 101 and 405 freeways, this move-in-ready home combines convenience, comfort, and an unbeatable Sherman Oaks location.
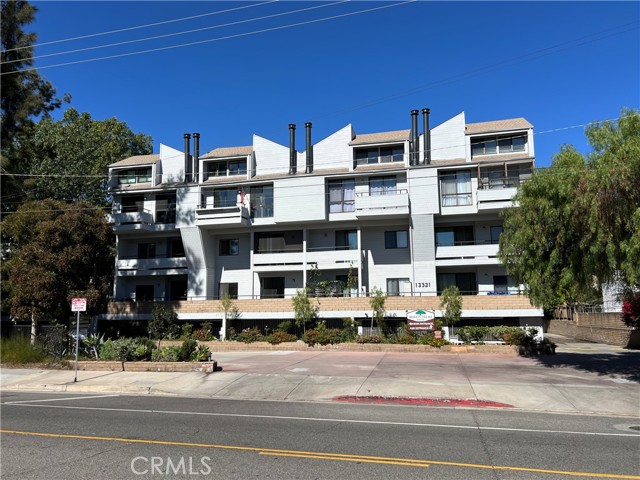
Clementine
19743
Riverside
$720,000
1,831
3
2
Welcome to 19743 Clementine Court — a beautifully upgraded 3-bedroom, 2-bath turnkey home showcasing style, comfort, and functionality. Inside, you’ll find modern upgraded tile flooring, custom kitchen cabinets, and a thoughtfully designed open layout perfect for entertaining. This home is equipped with a whole-house water softening system, premium sound system, and surveillance system for added convenience and peace of mind. The primary bathroom features elegant floor-to-ceiling tile walls, creating a spa-like retreat. The backyard is large as it sits on a corner lot and offers plenty of space to relax or gather with family and friends. Conveniently located near shopping, dining, and commuter routes, this Riverside gem is move-in ready and not to be missed!
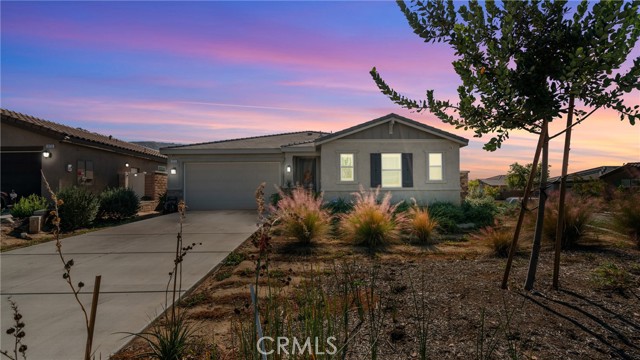
Luna
1425
Palm Springs
$720,000
1,475
3
2
Gorgeous Palm Springs Oasis | Fee Land | Leased Solar | Corner Lot | Pool Renovation | Thoughtful Upgrades | Own your Palm Springs dream! Step inside this energy-efficient, stylish retreat in the enclave of Quail Point, set on a corner lot with MOUNTAIN VIEWS. This three-bedroom, two-bath home has been beautifully upgraded inside and out, blending modern comfort with desert efficiency for effortless living. Enjoy a RENOVATED POOL: including underground piping, new valves, high-performance resurfacing, and a calming waterfall wall, perfect for entertaining in this desert hideaway. The ZERO-SCAPED YARD features a pet-friendly astroturf side yard, updated IRRIGATION SYSTEM, and low-maintenance desert landscape. Inside, you will find:* Dutch door entry and open 'tongue-n-groove' ceilings* Upgraded wood-grain doors throughout* Freshly painted kitchen cabinets, exterior overhang fascia, trim, and garage door* Gas fireplace and abundant natural light* Double-Pane energy-efficient windows* 220-VOLT E-Vehicle outlet* Durable clay tile roof* TRANSFERABLE LEASED SOLAR* Located on FEE LAND (you own the land) with NO HOA, this home is truly your own. Eligible for a short-term rental permit (under the neighborhood CAP), it also offers excellent investment potential. Every major system has been cared for, from pool upgrades to modern finishes, allowing you to move in and start enjoying Palm Springs living right away. Beautiful, efficient, and thoughtfully updated, this home checks every Palm Springs box. Come experience this haven in person.
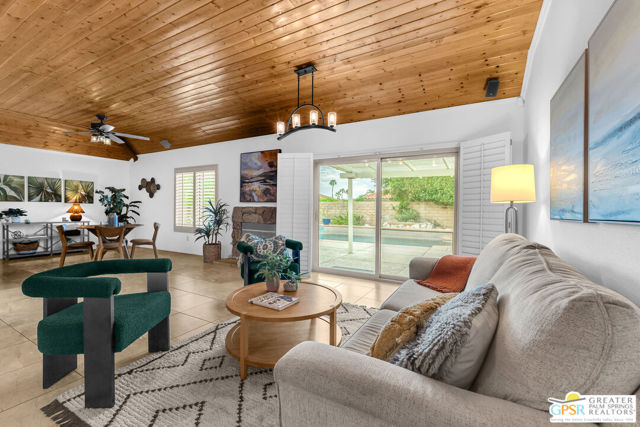
Carroll
704
Glendora
$720,000
1,294
3
2
Investors Delight, this is a great home spacious and large lot on private road. Home needs kitchen, bathrooms to be remodeled. Once done it will be a beautiful home. Detached oversized 2 car garage. Owner willing to sell all 702 & 706 W. Carroll Ave in a bundle.
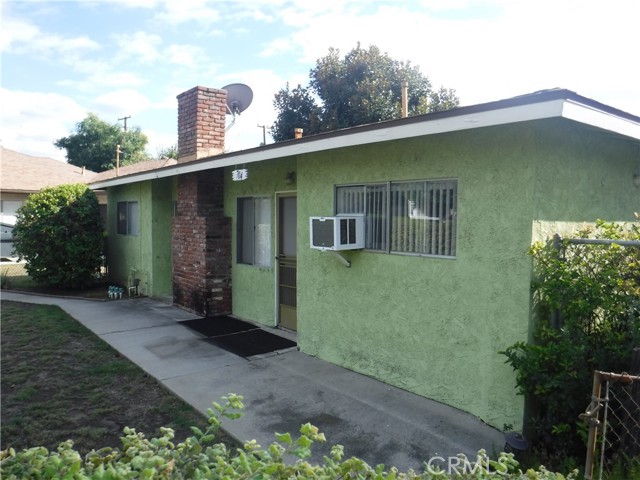
Roseview
2568
San Diego
$720,000
1,263
3
2
Welcome to 2568 Roseview Pl San Diego, CA 92105! Experience the space and comfort of this 3-bedroom, 2-bathroom home, perfectly suited for the first time buyer, families, or investors seeking to develop a rental property. With generous square footage and a great layout there is lots of opportunity to remodel with your own vision. Enjoy indoor laundry, off the Kitchen with access from two sides. Outside the large backyard provides endless opportunities—spacious enough to add a pool or ADU. The long driveways provides access the to a large detached two car garage, perfect for an ADU conversion to offset living costs. The large lot rectangular lot is on city water and city sewer is accessible from the back further enhancing development paths. Located in the central City Heights neighborhood, this home offers close proximity to parks, schools, shopping, and major freeways. Jump on the 805,15,94 freeways in just minutes. First time on the market! A great opportunity, and value in the heart of San Diego.
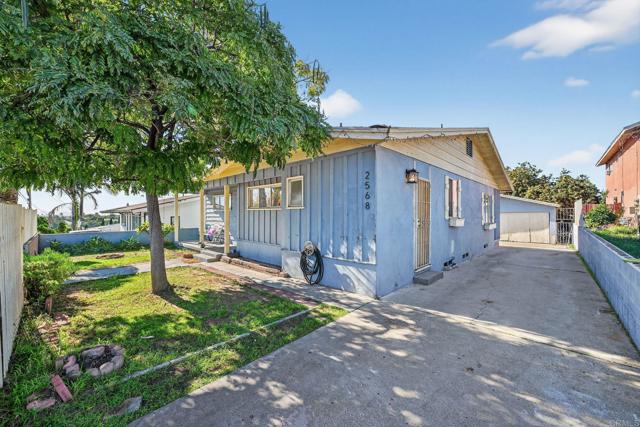
Ceres
1553
Rialto
$720,000
2,603
4
3
Welcome to this spacious and versatile Rialto residence offering 4 bedrooms and 3 bathrooms across a generous and highly functional layout. This home is designed for flexibility—perfect for multi-generational living, extended families, work-from-home needs, or rental income potential. Inside, you’ll find multiple upgraded spaces, including newly refreshed paint, updated bedroom flooring, and several large living areas. The main level features an open concept living and dining space plus a full kitchen with abundant cabinet storage. Multiple downstairs rooms allow for use as bedrooms, offices, hobby rooms, or bonus spaces—ideal for today’s lifestyle. A standout feature of this property is the permitted covered patio and enclosed second kitchen area, providing exceptional convenience for cooking, entertaining, or supporting multi-family living arrangements. This rare amenity adds tremendous value and function to the home. Upstairs, the spacious primary suite includes a private bathroom with a soaking tub, walk-in shower, and expansive vanity. Additional upstairs bedrooms are bright, comfortable, and well-appointed. The home sits on an impressive lot with low-maintenance front landscaping, generous parking, and room for gardening or outdoor enhancements. Located in a well-established neighborhood close to schools, shopping, parks, and major commuter routes, this home delivers space, functionality, and long-term value.
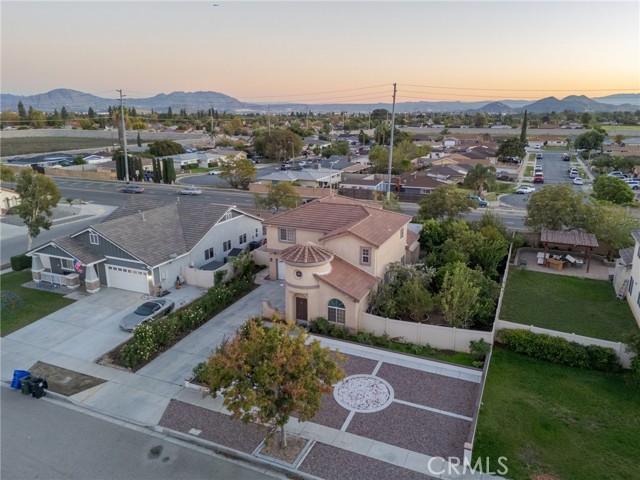
Zoeller
11615
Beaumont
$719,999
2,527
4
3
BRAND NEW LIVING... BUILT IN 2023!!! Step into this beautifully designed single-story home built in 2023, offering 4 bedrooms and 3 full bathrooms with a modern open floor plan. Practically never lived in, this home feels brand new and showcases stylish upgrades throughout. The gourmet kitchen features quartz countertops, a spacious island, and seamlessly flows into the living and dining areas perfect for entertaining. Enjoy a thoughtfully designed finished backyard, ready for gatherings or quiet evenings outdoors with concrete added in the driveway to make it wider. This energy efficient home comes with solar included, helping you save on utilities while staying comfortable year-round. Situated near the golf course, you’ll appreciate the peaceful setting and lifestyle this location offers. Don’t miss the opportunity to own a 2023-built home that combines modern upgrades, efficiency, and a prime location, move in ready and waiting for you!
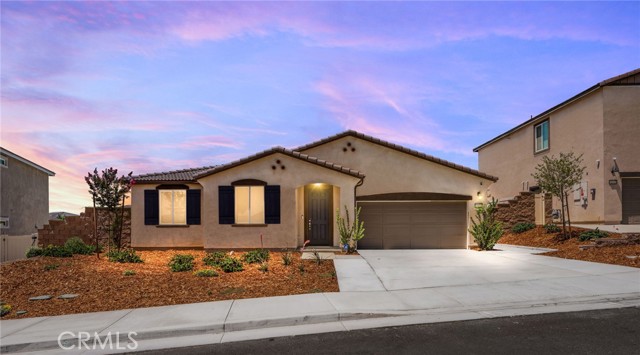
Singing Hills
41345
Ahwahnee
$719,999
3,050
5
4
On the 6th fairway in River Creek Golf Course, this custom 5-bed/4-bath, 3,050 sq. ft. home on 1.02 acres includes a separate bonus room with full bath and its own split HVAC, plus a unique drive-through breezeway separating the bonus room, garage from the main residence. A spacious great room, with coffered ceilings, centers around a raised-hearth wood-burning fireplace, while the primary suite features a custom built-in propane fireplace. The upgraded kitchen offers granite countertops, new paint, propane cooktop, double ovens, and a trash compactor, with a casual breakfast nook and a formal dining room nearby complete with a San Miguel Mission-style columns. Throughout are carpet, tile, laminate wood, and stained concrete floors with custom baseboards and crown molding, panel and custom doors. Practical comforts include two standard water heaters (one at each end of the home), two separate HVAC systems, a centrally located laundry room near the bedrooms, RV parking, underground utilities, gutters, sprinklers for the landscaped yard, and a generator hookup. Located in beautiful Ahwahnee River Creek Estates,near downtown Oakhurst with quick access to Bass Lake and Yosemite National Park.
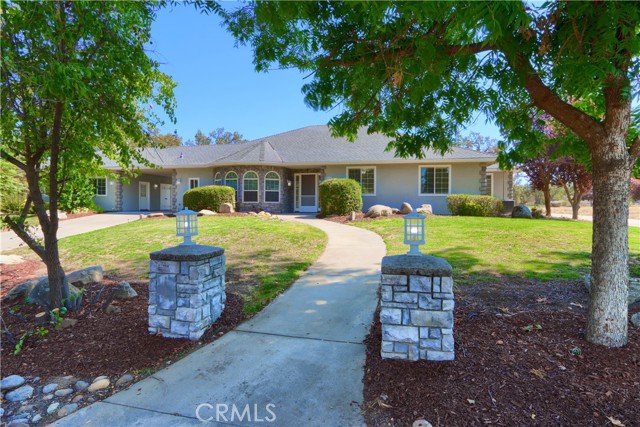
Starlight Street
32896
Wildomar
$719,999
2,809
3
3
Welcome to 32896 Starlight St in Wildomar! This stunning 2,809 sq. ft. home offers 3 bedrooms, 3 bathrooms, and a large bonus room that can be converted into a 4th bedroom. Enjoy an entertainer’s backyard with a beautiful pool, lush landscaping, and included patio furniture and plants. The home features a spacious kitchen with a large walk-in pantry, and appliances—refrigerator, microwave, and dishwasher—are included. Paid-off solar panels keep energy costs low, and security cameras provide peace of mind. Situated on a 7,405 sq. ft. lot, this 1999-built home offers the perfect blend of comfort, efficiency, and resort-style living!
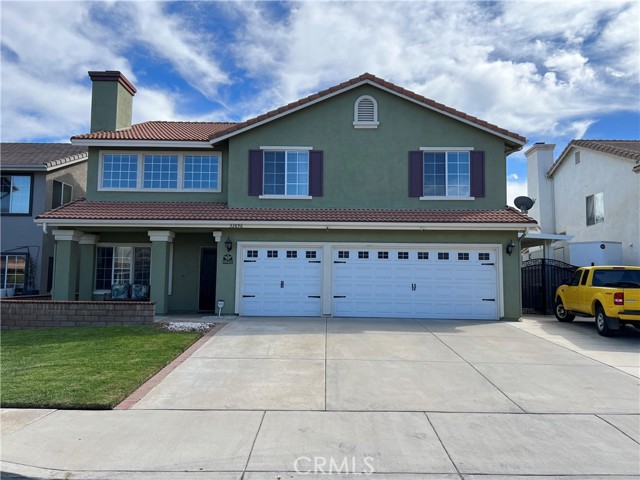
Lomond
29916
Menifee
$719,999
2,785
4
3
Beautifully upgraded single-story home located in the highly sought-after Heritage Lake community. This residence features a private courtyard entry and a bright, open floor plan filled with natural light. The main living areas showcase wood-look tile flooring, while the bedrooms offer soft carpeting for added comfort. The elegant kitchen is appointed with white cabinetry, expansive quartz countertops, a large center island with sink, a walk-in pantry, and premium KitchenAid appliances. Thoughtful details include custom interior paint and plantation shutters throughout. The spacious primary suite is filled with natural light and provides direct access to the backyard. The primary bathroom features dual walk-in closets and separate vanities, with all bathrooms equipped with humidity-sensing ventilation for everyday convenience. The fully landscaped backyard is designed for easy upkeep, offering turf, concrete hardscape, planting areas, and a California room—perfect for outdoor living—along with serene mountain views. Additional highlights include a laundry room with sink, window, and built-in shelving, a 3-car tandem garage, a tankless water heater, and dual A/C systems.A wonderful,truly turnkey home and very easy to show—schedule your appointment today!
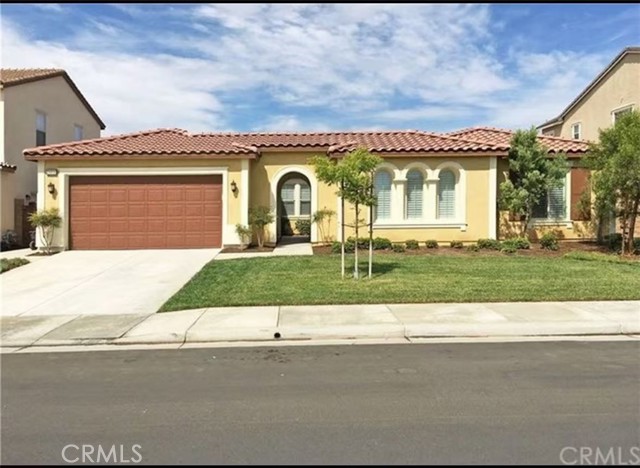
89th
1412
Los Angeles
$719,999
1,738
3
3
Welcome to 1412 W 89th Street — a beautifully updated home located in the heart of Los Angeles! This charming 3-bedroom, 2-bath residence combines classic character with modern comfort. Step inside to discover an open and inviting floor plan featuring abundant natural light, fresh interior paint, and stylish finishes throughout. The spacious living room flows seamlessly into the dining area and a tastefully remodeled kitchen. The primary suite offers a relaxing retreat with an en-suite bath and generous closet space. Two additional bedrooms provide flexibility for family, guests, or a home office. Enjoy outdoor living in the private backyard — perfect for entertaining, gardening, or simply relaxing in the California sunshine. Conveniently located near parks, schools, shopping, and major freeways, this move-in-ready home offers both comfort and convenience. Don’t miss your chance to make this Los Angeles gem your own!
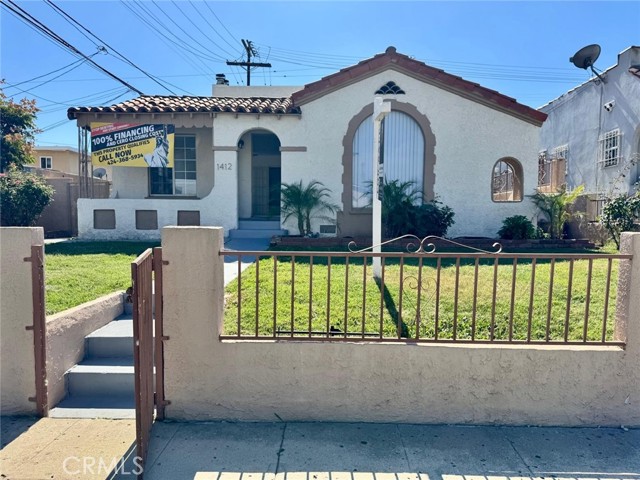
Moorpark #233
13331
Sherman Oaks
$719,999
1,346
2
2
Discover unmatched value and resort-style living in this chic, single-level Sherman Village condo. As a highly desirable corner unit on the outside of the building, you'll enjoy unparalleled peace and privacy with only one shared wall and no foot traffic past your door. Step inside to an impressive open-concept floor plan, bathed in natural light, featuring elegant, recessed lighting and a cozy fireplace that anchors the living space, while treetop views from the picture windows add a serene touch. The large, well-appointed kitchen is perfect for any home chef, and you'll appreciate the ultimate convenience of in-unit laundry. Retreat to the spacious master suite, complete with a huge walk-in closet, a private patio balcony, and a fabulous ensuite bathroom. Your dedicated 2-car tandem parking space is in the subterranean garage below Building C, offering a close and incredibly convenient walk to your unit. This is truly resort-style living with its sought-after community amenities: secure entry, elevators, two sparkling pools, a relaxing spa, state-of-the-art gym, and a recreation room. HOA dues include cable, water, trash, Internet, and earthquake insurance for the building. Enjoy a premium location just walking distance to Ventura Boulevard's best shops and acclaimed restaurants and benefit from easy access to major freeways and the popular Sherman Oaks Westfield mall. Don't miss the opportunity to own this private, perfectly located gem!

Winchester
15925
Riverside
$719,999
2,137
4
4
Welcome to this beautifully upgraded 4-bedroom, 3.5-bathroom home located in the highly sought-after Woodcrest neighborhood of Riverside. Thoughtfully remodeled from top to bottom, this home offers the perfect blend of modern elegance, comfort, and convenience. Enjoy the flexibility of two spacious master suites, each featuring its own private, fully upgraded bathroom—perfect for multigenerational living or accommodating guests. The heart of the home is the gourmet kitchen, showcasing a large elegant island, stunning quartz countertops, all-new cabinetry, and built-in appliances, making it a dream for any home chef. Not a single detail has been overlooked—experience upgraded lighting throughout, brand-new windows and doors, and fully renovated bathrooms with high-end finishes. The entire home has been freshly painted inside and out, adding to its clean, modern look and move-in ready condition. The backyard features a new concrete slab that wraps around the perimeter and covers most of the yard, offering a low-maintenance outdoor space that’s perfect for entertaining or relaxing. No HOA, low property taxes, and a prime location just minutes from shopping centers, restaurants, and top-rated schools make this home an unbeatable value. Don’t miss your chance to own this turnkey home in one of Riverside’s most desirable communities!
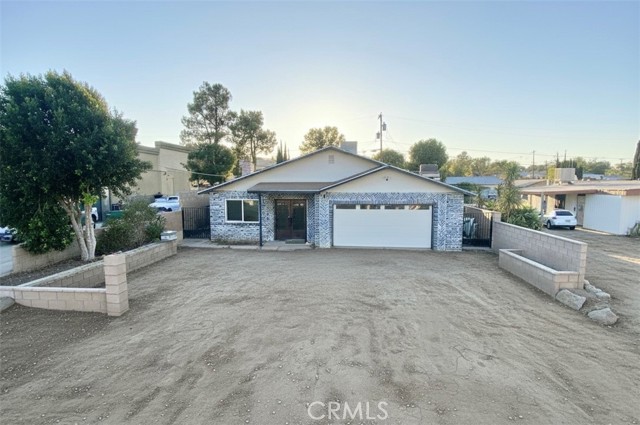
10371 Garden Grove Boulevard #20
Garden Grove, CA 92843
AREA SQFT
1,515
BEDROOMS
3
BATHROOMS
3
Garden Grove Boulevard #20
10371
Garden Grove
$719,999
1,515
3
3
HUGE Price improvement on this GIGANTIC Penthouse in Greenbrier Terraces!! Over 1500+ Sq.Ft. 3 Bedrooms and 3 Full Baths, (2 Separate Primary Bedrooms Suites), 2 Car Garage, This is the Largest Floorplan shows Super Light and Bright throughout, Large Kitchen with recessed lights, new quartz countertops, backsplash, custom faucet and farmhouse sink, Loads of cabinets, New paint and carpet, Spacious Living Room with Fireplace, Indoor Laundry, New Central A/C, Huge Entertainer's Patio Terrace with Pool and Spa views below, Fantastic Location, if you Love the sun, this could be the one! Water and Trash paid in this Sought Out Gated Community!!
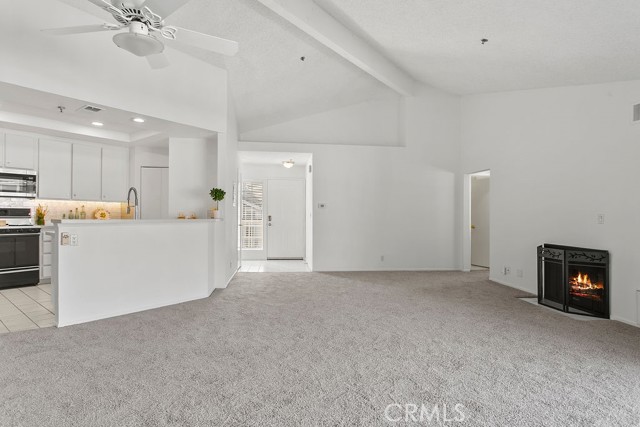
Country Club
13259
Victorville
$719,999
3,467
4
3
The Gorgeous Spring Valley Lake Community. This a custom 4 bedroom 3 bathroom 3 story home built right on the edge of the golf course very close to the main lake and playgrounds.All new carpet throughout.And is priced to sale. The kitchen and family room make a great place to entertain large groups. You also have a nice wet bar, connecting both to family room, formal dining and formal living room. Upstairs has 3 bed rooms and a large game room with a wet bar. Very large master with sitting area and large bath room. The 3rd level is a spacious closet and storage area. Master attaches to a very large entertaining covered patio deck. Downstairs you have a large covered back patio the connects to an inclosed Spa. Back yard over looks the golf course. There is boat parking also and a golf cart parking. Home is very close to all kinds of shopping.in one of the most sought after community. This is a must come and see.
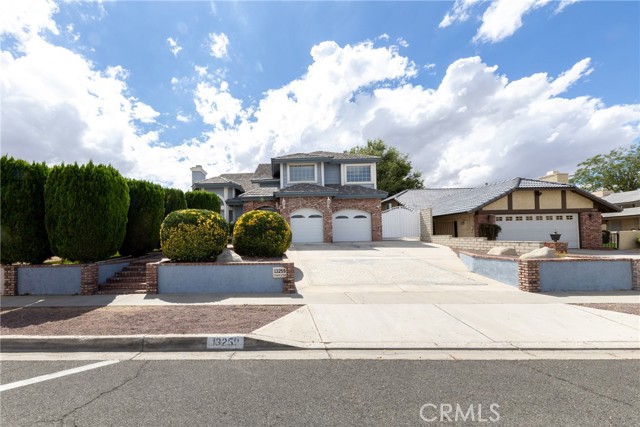
Country Club
13259
Victorville
$719,999
3,467
4
3
The Gorgeous Spring Valley Lake Community. This a custom 4 bedroom 3 bathroom 3 story home built right on the edge of the golf course very close to the main lake and playgrounds.All new carpet throughout.And is priced to sale. The kitchen and family room make a great place to entertain large groups. You also have a nice wet bar, connecting both to family room, formal dining and formal living room. Upstairs has 3 bed rooms and a large game room with a wet bar. Very large master with sitting area and large bath room. The 3rd level is a spacious closet and storage area. Master attaches to a very large entertaining covered patio deck. Downstairs you have a large covered back patio the connects to an inclosed Spa. Back yard over looks the golf course. There is boat parking also and a golf cart parking. Home is very close to all kinds of shopping.in one of the most sought after community. This is a must come and see.
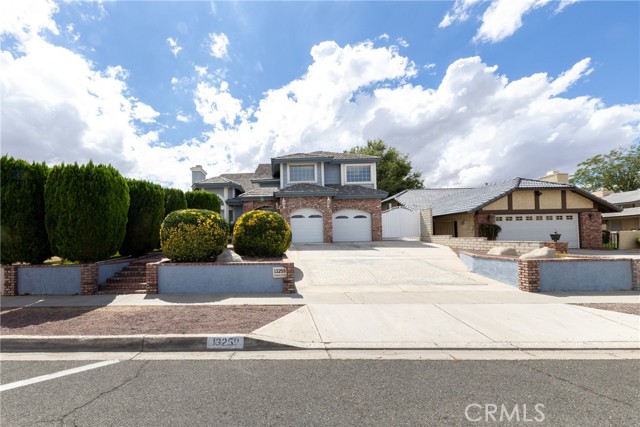
Islander
3661
Oxnard
$719,999
1,862
3
4
$10,000 Price adjustment on this stunning tri-level townhome is located in The Westerlies community of West Oxnard, just moments from the Channel Islands Harbor, steps from highly desirable Seabridge Marina and less than half mile from three local beaches. Enjoy the every Sunday Farmer's Market at the Harbor surrounded attractive restaurants with waterside views!HIGHLIGHTS - Spacious 3-bedroom, 3.5-bath open-concept floor plan - Abundant natural light - High-end finishes including - Luxury vinyl plank flooring - Granite and Caesar Stone Countertops - Stainless Steel Appliances - Plantation Shutters - Recessed Lighting - Built-in Surround Sound. - En-Suite Bath in Bedrooms - Spacious primary suite with a large walk-in closet - Walk-in Pantry - Wine Closet - Upgraded Cabinetry - Rain-Glass Shower Enclosures, and direct access to attached two car garage - Large and Welcoming Patio for Dining and RelaxingRelax on the large and private front patio or stroll through the community's beautifully maintained park and playground. Low HOA fees and a serene setting just minutes from dining, shopping, and harbor activities, this home combines modern elegance with the relaxed coastal lifestyle.Showing by appointmentInfo: 805-827-2306
