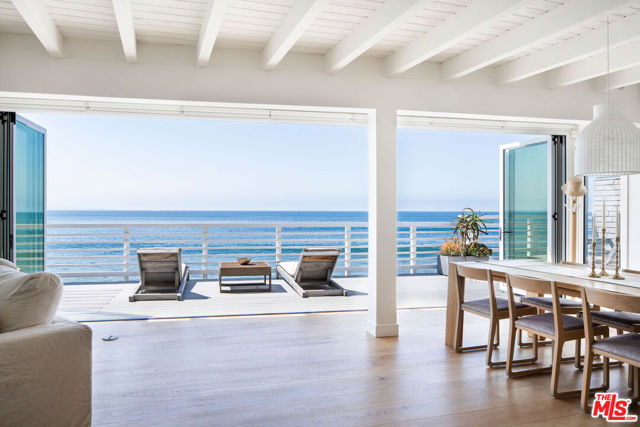Search For Homes
Form submitted successfully!
You are missing required fields.
Dynamic Error Description
There was an error processing this form.
VIA AMBIENTE
18320
Rancho Santa Fe
$4,350,000
5,987
5
8
Awe inspiring views of the canyons & the ocean await you from this private estate located in the coveted gated community of Cielo. This timeless custom Dena Gillespie home is perched on a large lot seamlessly blending indoor/outdoor living with first class appointments. With several view decks, a jacuzzi spilling into the salt water pool, built-in BBQ, large covered dining area, built-in bar, putting green & fire-pit, it's the kind of dream yard that feels like a quiet escape. The interior of the home is brimming with exceptional finishes & fine craftsmanship. Recently updated chef's kitchen with quartzite countertops, large prep island, Wolf range, SubZero refrigerator/freezer, butlers pantry & wine room with etched glass & custom wrought iron door. For those seeking serenity, escape to the main floor primary suite with a cozy fireplace, heated bathroom floors, steam shower, lavish bathtub, sauna & picturesque windows to soak in the views. Additional amenities include tumbled travertine flooring, all new chandeliers throughout, 4 en-suite guest bedrooms (one on the main level), an upstairs temperature controlled wine room, oversized 3 car garage, Lutron lighting system & Aqualink system for the pool to easily manage from your phone or tablet. Situated in the award winning Rancho Santa Fe school district. The community of Cielo has world-class amenities including 24 hour gate guarded security, an Olympic-sized pool, state-of-the-art gym, 2 tennis courts, pickleball, nature trails, beautiful parks & an indoor/outdoor entertaining area.
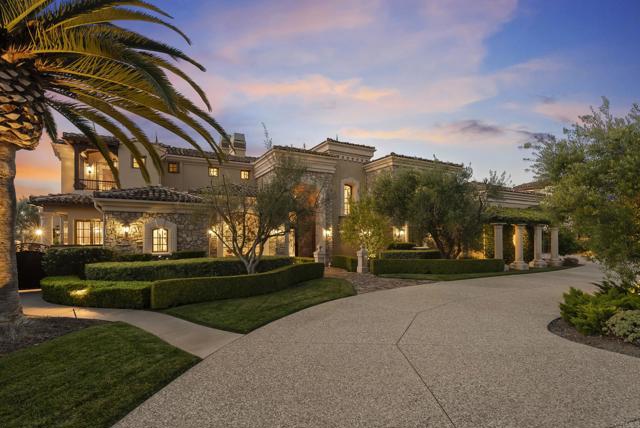
32nd
215
Newport Beach
$4,350,000
3,500
8
7
Located at the top of the Balboa Peninsula, just steps from the sand, this duplex is fully furnished and comes with two vacation rental short-term permits and proven rental income history. Whether you’re looking to invest, 1031 exchange, or move in, this property has so much to offer. This is the first property i have ever seen that was designed and built specifically for vacation rental. This property features two beautifully designed, turnkey units: Rear Unit: 5BR / 3.5BA — Private direct access from the 2-car garage, open-concept kitchen and living, large bonus/media room, and a rooftop deck with city and mountain views. Front Unit: 3BR / 2.5BA — A charming beachside retreat with a welcoming front porch on 32nd Street, perfect for indoor-outdoor living and entertaining. You can see the 32nd Street Lifeguard tower on the sand from the front of the house Additional features include AC & heat, 4-car parking (2-car garage + 2-car carport), and very nice finishes throughout Just a short stroll to the beach, Lido Marina Village, the Bayfront, local boutiques, coffee shops, and top-tier dining. Fast access to PCH and nearby freeways. Whether you're an investor seeking immediate income and long-term appreciation, or a future homeowner wanting to lock in your dream home this is a Newport Beach opportunity you don’t want to miss.
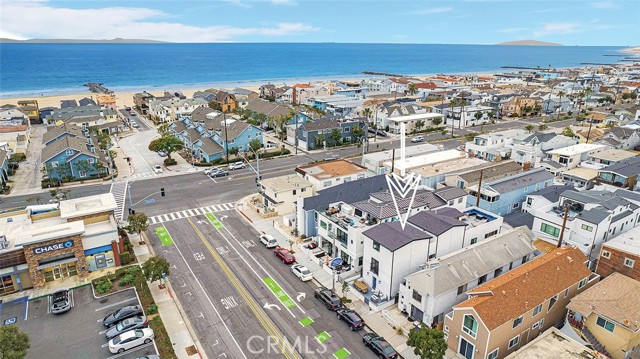
Strauss Terrace
6
Rancho Mirage
$4,350,000
7,058
5
7
In the heart of Rancho Mirage, within the exclusive guard-gated community of The Renaissance at Clancy Lane, this extraordinary Santa Barbara inspired estate offers unmatched privacy, scale, and sophistication. Encompassing 1.5 acres framed by mature hedges, the residence unfolds behind a private gated drive, where a dramatic olive tree sets the tone for the timeless beauty within. Spanning over 7,000 sq. ft., the home blends artisan craftsmanship with modern luxury. Interiors are highlighted by soaring 15-foot beamed ceilings, marble surfaces, and designer finishes throughout. The dual-island kitchen is a showpiece, outfitted with stainless steel appliances, dual refrigerators, and abundant space for both everyday living and grand entertaining. Smart home automation, owned solar, and motorized shades bring contemporary convenience to this elegant retreat. The primary suite is a private sanctuary with dual-sided fireplace, spa-inspired bath, and separate walk-in closets. Four additional bedroom suites, each with its own bath and custom built-ins, provide comfort and privacy, while an attached casita in a separate wing welcomes guests or extended family. A generous den/media room provides versatility for work or leisure. Outdoors, the estate transforms into a true resort. Expansive covered living areas, a stone fireplace, and built-in kitchen with BBQ, refrigerator, and ice maker creates the perfect spot for gatherings. A full-sized lighted sport court, playground, turf lawn, orchard, and professional landscape lighting enhance the grounds. At the center is a spectacular 75-foot saltwater pool with waterfall, slide, diving board, and spa, all positioned for dramatic southwest mountain and sunset views. A rare offering of scale, beauty, and amenities, this home embodies the absolute pinnacle of desert living.
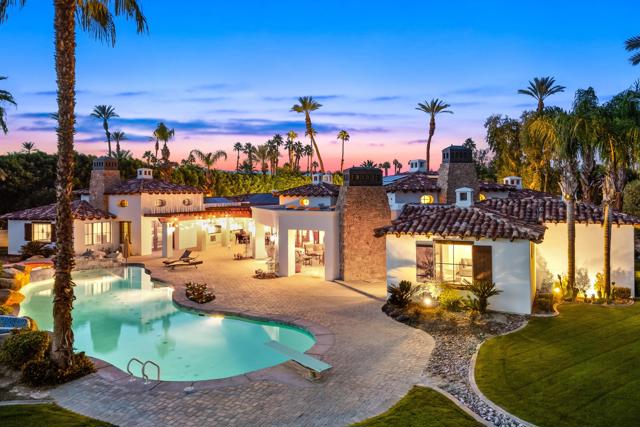
Royal St George
55375
La Quinta
$4,350,000
4,375
4
5
Architectural Masterpiece in PGA West Greg Norman - Rebuilt from the Ground Up and Finished in 2022. Come inside a home so exquisite it belongs in the pages of Architectural Digest. Located on a premier lot in the prestigious Greg Norman enclave of PGA West, this one-of-a-kind estate was completely rebuilt from the foundation up with no expense spared. Every inch of this residence reflects thoughtful design and uncompromising quality--an achievement rarely seen in the desert. From the moment you enter, you're greeted by soaring ceilings, impeccable finishes, and a layout that blends modern sophistication with comfort. The floor-to-ceiling glass wine cellar serves as a dramatic focal point, while expansive Fleetwood doors and windows blur the lines between indoors and out. No detail was overlooked--from the Savant smart home system and Lutron lighting, to solar panels, retractable awnings, outdoor heaters, and more. The estate also features a spacious two-room casita, perfect for guests or extended stays, complete with its private laundry room, offering exceptional comfort and privacy. The chef's kitchen, spa-like baths, and custom cabinetry throughout are all crafted to the highest standards. Whether entertaining or enjoying a quiet evening, every space has been designed to impress and inspire. Outdoors, discover a private oasis framed by breathtaking mountain views. Unwind around the custom firepit, enjoy al fresco dining at the built-in BBQ, or pluck fresh fruit from your Meyer lemon tree. With extreme privacy and thoughtfully curated landscaping, this retreat is a true sanctuary. Offered furnished per inventory, this home is move-in ready for immediate enjoyment. If you are searching for the finest house in PGA West, with a level of craftsmanship and design rarely found, this is it. Inquire for more details and an in depth feature list. PGA West is know around the world for it's 6 top notch golf course and finest amenities including 3 clubhouses, state of the art fitness center, Tennis/Pickle ball courts, bocce, restaurants, & so much more.
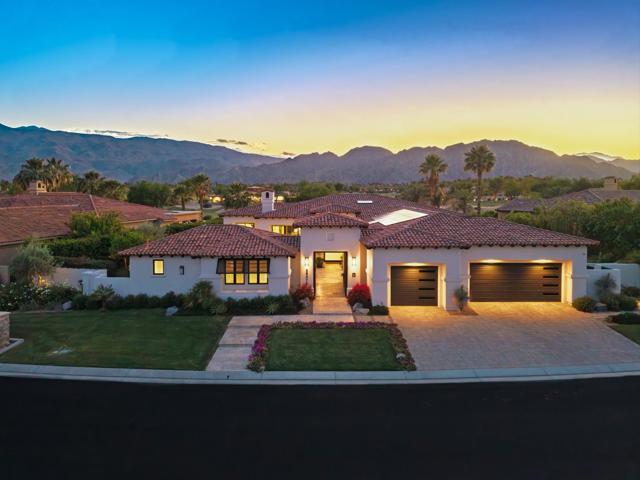
Sherwood
2107
Cambria
$4,350,000
1,550
2
3
Oceanfront Mid-Century Modern Estate — Main Residence and Guest Home Privately set behind a gated entrance on Cambria’s coveted Sherwood Drive, this architecturally curated oceanfront estate blends iconic mid-century design with a complete coastal modern transformation. The sophisticated single-level main residence embraces dramatic, panoramic ocean and white-water views, while the privately situated guest home, just steps from the water’s edge and enhanced by the soothing sound of the surf, offers a serene sense of separation. Between 2020–2022, the entire estate was re-envisioned and renovated in collaboration with a well-respected architect and custom builder. The home now showcases refined finishes, warm modern materials, and a gallery-inspired aesthetic. Signature mid-century architectural elements including the curved wall, semi-circular glass line, exposed beams, and original floor lines were preserved and enhanced, grounding the home’s sculptural presence along the coastline. Inside the main residence: Raised ceilings with exposed beams and expansive picture windows, chef-caliber kitchen with Wolf appliances and waterfall island, custom cabinetry, designer lighting, artisan fixtures, and wide-plank flooring, showpiece gas fireplace, new roof, windows, doors, and refined finishes, new HVAC system with heat and air conditioning, updated plumbing and electrical, new powder bath and discreet laundry area. The guest home mirrors the same sophisticated modern design with its own private entry and beautifully finished interior, an ideal space for hosting or retreating in complete privacy. Resort-style outdoor living includes: Tranquil courtyard with sculptural concrete platforms, multiple sunset-facing terraces and oceanfront sitting areas, fire-pit lounge overlooking the waves, architectural coastal landscaping with mature succulents and ambient exterior lighting, new concrete walls, walkways, steps, with courtyard and ocean-side railing. A rare and irreplaceable oceanfront offering where iconic architecture, thoughtful craftsmanship, and modern coastal luxury converge along one of Cambria’s most captivating shorelines. Claim your place on the Cambria coast...where architecture and peacefulness come together to meet the incredible views of the sun and the sea!
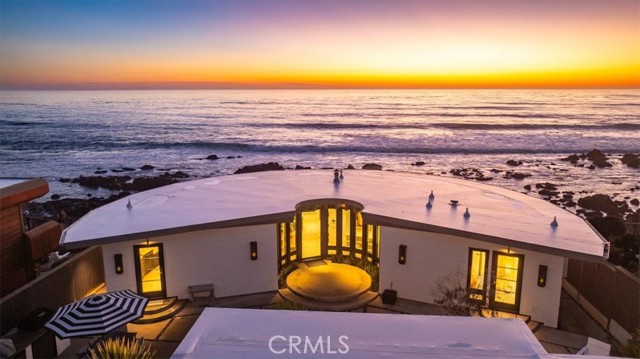
Linea Del Cielo
5509
Rancho Santa Fe
$4,350,000
2,674
4
4
Located just minutes from the heart of the Rancho Santa Fe Village, this exceptional single story VIEW home boasts 4 bedrooms and 4 baths. Enter through new Dutch Door Style entry doors to a light and bright open floorplan featuring sliding glass doors throughout. Additional amenities include a fabulous gourmet kitchen with top of the line stainless appliances and large center prep island. The butler's pantry with secondary stainless sink, pantry storage and abundant additional cabinetry is a great addition to the kitchen. The primary suite is ideally located for ultimate privacy and features a beautiful ensuite bath, spacious walk-in closet and large windows to capture the picturesque views. Entertaining is a delight from the Lanai while enjoying indoor/outdoor living. The spacious patio is enhanced by attractive stainless cable railing fencing. The gorgeous backyard showcases mature trees, fencing, lush landscaping and south facing orientation for ultimate sunlight. The long private stone driveway with center island rose garden and beautiful fountain leads to a two car garage with vast built-in cabinetry, cedar closet, additional storage closet and car charger. There is also additional parking available. Situated on a 3.37 acre Covenant parcel this pristine home offers privacy and serene living. A MUST SEE!
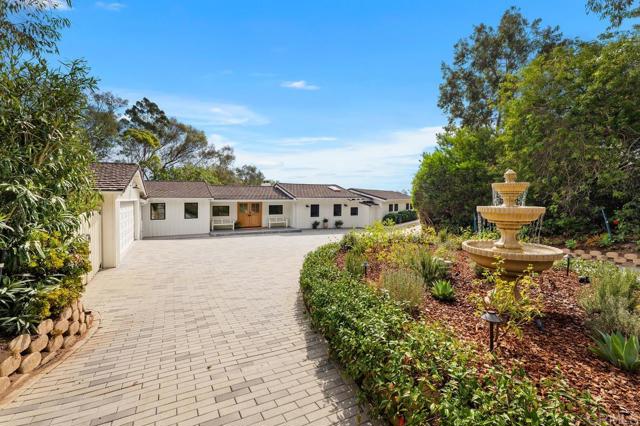
Goldenrod
3100
Palm Springs
$4,350,000
3,620
4
5
Architecture, location, views. Organic modern finishes and luxury amenities. Thoughtful, fully custom, new construction in Andreas Hills, one of the best neighborhoods of South Palm Springs. Designed by Lance O'Donnell AIA of O2 Architecture. Four bedrooms, each with a private bath, one as an attached poolside casita. 21,344 sq ft very private corner lot. The views of the mountains in all directions are extraordinary, with the living room and pool lined up to directly face the famous ''sleeping giant'' ridgeline. The list of luxury details and amenities is extensive: a climate-controlled garage, high-density insulation, sound-attenuated walls, Level 5 smooth finish walls, smooth stucco exterior, hemlock tongue and groove ceilings, diamond-polished concrete floors, floor-to-ceiling rift-oak doors, high-efficiency window walls, double walk-in closets in the primary and a six-foot-wide pivot entry that frames the landscape. Interiors highlight craftsmanship at every turn: custom cabinetry with Gola pulls, Brazilian quartzite surfaces, handmade Moroccan tile, floating vanities, and a 72-inch linear fireplace wrapped in a custom iron surround that serves as both sculpture and structure. Technology is well integrated: 14.3 kW solar array with Tesla Powerwall backup, Lutron Caseta smart controls, Sonos audio inside and out, prewired shade pockets, Ring surveillance, and five independent high-efficiency Trane HVAC zones--including the garage--deliver comfort and resilience. The kitchen program features Thermador appliances in the main house and Bosch in the casita, alongside a butler's pantry with additional sink, dishwasher, and storage. Outdoors, the landscape is fully realized: mature olives, palms, mesquites, rostradas, aloe, ocotillo, jasmine, and desert spoons are layered with architectural lighting and six-foot garden walls lined with eight-foot ficus for complete privacy. The pool is designed as an extension of the architecture, with a tanning shelf, integrated seating, generous spa, pebble finish, salt system, and LED lighting powered by Pentair equipment. Hemlock-clad automated gates, a built-in barbecue island, gas fire pit, and dedicated service zones complete the outdoor program. This is a property that must be seen to be believed. True luxury in one of the best locations.
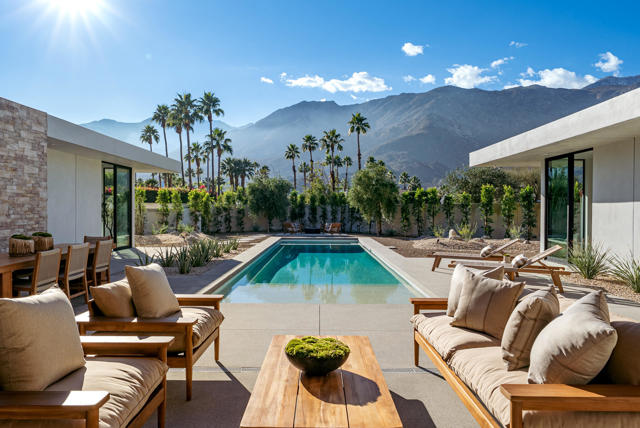
Broken Arrow
7
Ladera Ranch
$4,349,900
5,200
5
6
Enjoy the rewarding lifestyle you aspire to at this rare custom estate sequestered on a cul-de-sac behind the guarded gates of Covenant Hills at Ladera Ranch. Positioned on a large homesite to take full advantage of its expansive hill, valley and Boundless California Sunset Views, the distinguished five- bedroom, five- and one-half-bath residence extends across approximately 5200 square feet. Nurtured to Perfection Through Imagination & Appointment, Come Marvel as You Step Back in Time Through the Iron Gates to Quarried-Rock Walkways Lined with Olive and Citrus Trees & Tranquil Water Features. Unparalleled Custom Amenities: 5 En-Suite Bedrooms, Separate Detached En-Suite Casita, Exquisite Great Room Overflowing to Brick & Stone Archways Accented w/ Sand Blasted Wood Beam Loggias, Bi-Folding Doors to Seamless In-Door / Out-Door California Living, Raised Jacuzzi w/ Tahitian Plastered Salt Water Pool, Superb Kitchen w/ Dual Farm Sinks & Dishwashers, Custom Fit Thermador 48" Refrigeration & Ovens, Generous Island & Hand Finished Cabinetry, Quarried Rock Bar Open to Amazing Great Room Accented w/ Built-In Book Case, Distressed Wood Floors Throughout, 8 Zone Surround Sound w/ Whole House Monitoring & Single App Control & Warming Fireplace. Primary Suite w/ French Door Walk-Out Patio Finished w/ Quartz & Iron Rails, Primary Bath w/ Unsurpassed Limestone Finishes & Luxe Dual Motor Jacuzzi Tub, Secondary Bedrooms Each Outfitted w/ Quaint Balconies & Finished Closets. Don't Miss This Opportunity to Embrace a Rare CA Lifestyle In Gated Covenant Hills.
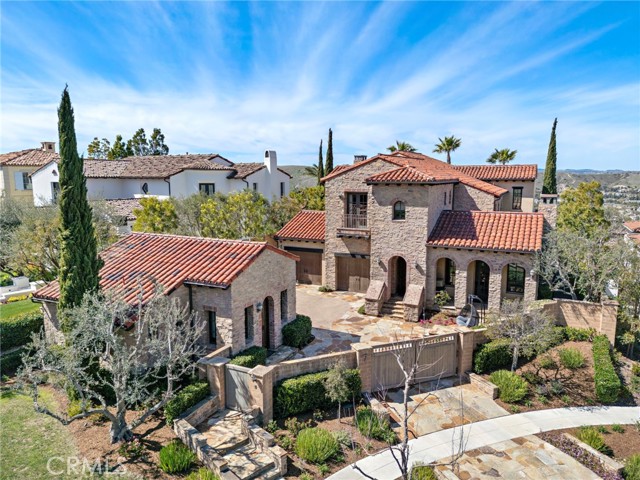
Beland
7831
Los Angeles
$4,349,000
4,200
5
6
****Under Construction*****Exceptional North Kentwood mid-block location. New construction 5 bedrooms, 5.5 bathrooms, approximately 4,200 sq ft, on a 60 foot wide 8041 sq ft lot.**Property is located within the Kentwood Home Guardians Neighborhood Association**** Agent does not guarantee the accuracy of square footage, lot size, or other information concerning the condition or features of the property provided by the seller or obtained from public records and other sources and the buyer is advised to independently verify all information with the appropriate professionals.

Hermosa
130
Pismo Beach
$4,349,000
2,245
3
2
With sweeping ocean views, this masterfully curated Mid-Century Revival home in the coveted Sunset Palisades of Shell Beach, blends original architecture and elevated design. Thoughtfully renovated over the last decade, every element of this 3-bedroom, 2-bath residence has been curated for beauty, comfort, and lasting quality. Step through dramatic 12-foot double doors into a light-filled 2,245 sq ft interior where mid-century design meets sophistication with rift sawn white oak floors, custom grain-matched cabinetry, and clear-cut Cedar and Douglas Fir millwork. Original mitered glass windows frame the coastal horizon from the living space, dining area, and the outdoor terrace. In the living and den areas, bespoke TV lift cabinetry and walnut-veneered built-ins underscore the fusion of aesthetics and technology. The kitchen is a designer’s dream — select white oak grain-matched cabinets, Bosch, JennAir, and Sub-Zero appliances, Wa-kei Waiko Japanese tile, Kesseböhmer cabinetry systems, and a skylight with a custom 3form panel that floods the space with ambient light. The primary suite is a sanctuary of serenity showcasing a private balcony with beautiful ocean views, Caseta by Lutron lighting, floating cabinetry in the ensuite with a poured concrete countertop and Hansgrohe fixtures. The secondary suite and guest spaces continue the design language with walnut touches, honed limestone, and subtle under-cabinet lighting. The third bedroom, currently used as an office, features custom cabinetry with Rev-A-Lock file drawers and Formica doors. There is a seamless dialogue between indoors and out, surrounded by mature landscaping, including two producing Haas avocado trees, and curated outdoor lighting. The backyard space is where artistry meets livability with specialty concrete terraces, Lynx BBQ and bar, outdoor fireplace, and 1960s Peill & Putzler copper-and-glass pendant lamps — rare vintage treasures suspended above the scene. Modern comfort extends behind the scenes with Trane HVAC, Mitsubishi mini-split systems, concealed up-down Legrande lighting, and Baldwin Lifetime coastal hardware engineered for endurance. Green spaces and ocean front parks are easily walkable from this unique property — a rare opportunity and investment in a coveted neighborhood. 130 Hermosa Drive embodies the intersection of timeless design, exceptional craftsmanship, and unparalleled views — let it be yours.
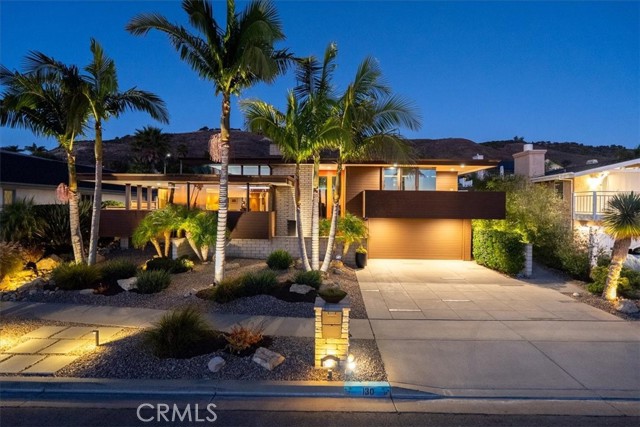
Spacial
85
Irvine
$4,300,000
4,716
5
6
Adjusted Price! Unbeatable value for this stunning property. This luxury open-concept home is located within the 24-hour gated community of Irvine Altair, a resort-style home built by Toll Brothers. This stunning residence features 5 bedrooms, 5 baths, and a bright, open floor plan designed for modern comfort and highly coveted style. From the moment you walk in, soaring ceilings, custom light fixtures, and a dramatic formal dining area create a warm, upscale welcome. Recessed LED lighting throughout adds a soft, sophisticated glow, while rich hardwood floors and coffered ceilings bring character and charm to every corner. The gourmet kitchen is a true showstopper, with a blend of sleek quartz and granite countertops, a massive center island, stainless steel appliances, and soft-close cabinetry. Just beyond, a walk-in pantry doubles as a second kitchen for prep—perfect for entertaining or keeping your main space effortlessly pristine. Natural light fills the living areas through thoughtfully placed windows that strike the perfect balance between brightness and privacy. Open the sliding glass doors to a covered loggia ideal for outdoor dining, casual lounging, or hosting under the stars. Upstairs, your private retreat awaits. The luxurious primary suite features dual walk-in closets, a cozy reading nook, and a spa-style bathroom with soaking tub, glass-enclosed shower, and dual vanities. A main-floor bedroom with its own full bath is perfect for multigenerational living or visiting guests, while a dedicated home office offers peace and productivity. The upstairs laundry room is both spacious and functional, and the attached two-car garage includes built-in storage, EV charging, and more. This home is packed with upgrades designed to make life easier and more efficient, including fully paid solar panels, a whole-house water softener system, and a tankless water heater. Move in with confidence, knowing your home is as smart as it is stunning. You’ll enjoy world-class amenities: a private clubhouse, state-of-the-art fitness center, three resort-style pools, tennis and basketball courts, playgrounds, BBQ pavilions, yoga gardens, EV charging stations, and scenic walking trails! all just steps from your door.
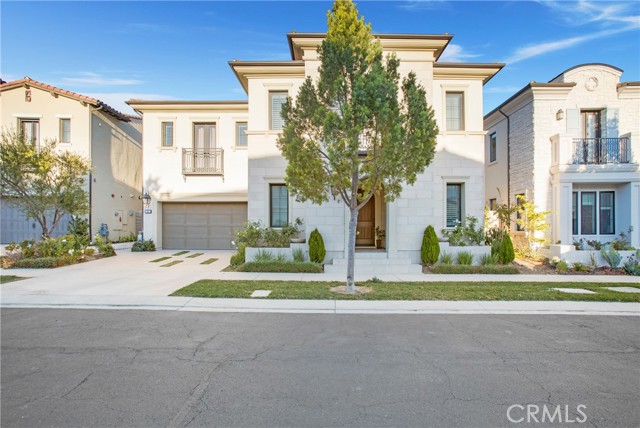
Drama
131
Irvine
$4,300,000
4,605
5
7
FORMER MODEL HOME at Great Park with over $700K in upgrades situated on an extra-large 7,843 sqft premium lot — a rare find. Upon arrival, the Spanish-inspired architecture and landscaping set the stage for elegance. Step inside to a dramatic two-story foyer with a curved staircase, leading to a spacious open floor plan filled with natural light. The chef’s dream kitchen features Wolf appliances and an extraordinary wall of four Sub-Zero units, quartz countertops, and an oversized island, custom backsplash, large walk-in pantry, seamlessly connected to the great room and California Room. Guest powder rooms on both levels, 5 bedrooms total, all bedrooms have an en-suite bathroom including desirable 1st floor guest suite. The original courtyard was transformed into a versatile lifestyle lounge with wood-plastic composite decking, and a modern fireplace. Upstairs, the primary suite retreat offers coffered ceilings, a spa-inspired bathroom with dual vanities, soaking tub, and a private balcony overlooking the backyard. Three secondary bedrooms and a generous loft provide comfort and flexibility.The 3-car garage and oversized mud room provide exceptional practicality. The resort-style backyard is a showstopper: a custom glass canopy with lighting, built-in BBQ, fireplace with TV, and triple water feature, perfect for entertaining. Located in the vibrant Great Park Neighborhoods, residents enjoy award-winning Irvine schools (Cadence Park K-8, Portola High), community pools, parks, and trails — all just minutes from shopping, dining, and freeways.
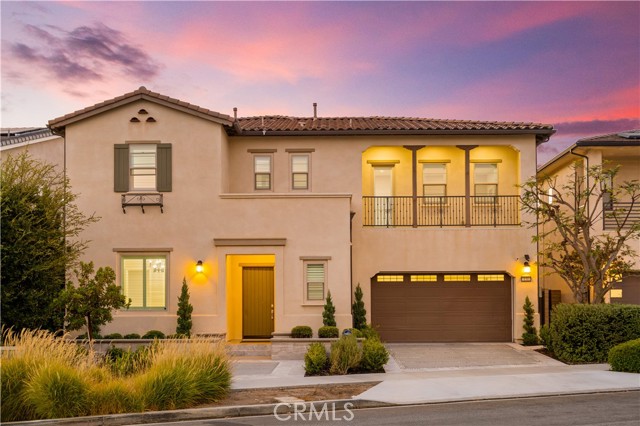
David
204
Newport Beach
$4,300,000
2,025
5
4
Welcome to your Dream Coastal Investment! This beautifully Maintained and Updated Duplex is one Block from the Beach! The Upper Unit is Completely Remodeled with Open Floor Plan, Vaulted Ceilings, Living/Dining Space with Fireplace, 3 Bedrooms, 2 Full Baths with Jacuzzi Tub in each, Stack LAUNDRY, A/C and TWO LARGE BALCONIES featuring Wetland, Mountain and Ocean Views!!! The Lower Unit has Newer Laminate Flooring and Mini-Spilt in all Living Areas and Bedrooms along with a Spacious Enclosed Patio off Great Room and Full Sized Laundry in Garage. Abundance of Parking with a 4 CAR GARAGE + 1 Space CAR PORT. Seller Replaced Siding and Stairs. Generate Income as a Highly Desirable Long Term Rental and if you are going for the big money this can be Vacation/Short Term Rental with Proper City Permit. Walking Distance to Restaurants and Quick Access to Newport and Huntington Beach.

Panorama
87
Coto de Caza
$4,300,000
5,449
5
5
Welcome to 87 Panorama in the highly sought-after Pinnacle community on one of the most coveted streets in Coto de Caza. This exceptional estate with stunning curb appeal boasts the largest floorplan in the neighborhood at 5,449 sq ft. With 5 spacious bedrooms (1 downstairs), 5 bathrooms, large bonus room, office, and 4-car garage, this home is built for both comfortable everyday living and elegant entertaining. Step through the front door to soaring ceilings, an impressive dual staircase, and expansive windows framing the serene 360* mountain and valley views. The formal dining room and living room both open through sets of French doors, offering seamless indoor/outdoor flow. The updated gourmet kitchen is a chef’s dream, updated with top-tier appliances including a Viking range with 6-burner cooktop and griddle, Viking warming oven, built-in refrigerator, and a water filtration system. A massive center island with seating, walk-in pantry, built-in desk nook, and expanded eat-in dining area all open to the oversized family room. This builder-upgraded space features a stone fireplace, 80" 3D-capable TV, and a custom bar area with Thermador beverage fridge and ice maker—perfect for entertaining. Dowstairs also offers a private office/den, and a guest bedroom with full ensuite bath—ideal for multigenerational living. Upstairs, a spacious bonus room makes a perfect media or game room. One secondary bedroom has its own bathroom, while two others share a Jack and Jill layout. The opposite wing is dedicated to the luxurious primary suite with private balcony with mountain views, cozy sitting area, two walk-in closets, and a spa-like bath featuring dual vanities, two individual lavatories, a soaking tub, and a walk-in shower. The backyard is truly an entertainer’s dream, designed with multiple outdoor “rooms” for every occasion. The centerpiece is a sparkling pool and spa with waterfall and newly resurfaced Pebble Tec bottom. Enjoy the built-in bar with available beer tap and fridge, or relax in the side yard retreat with BBQ, quiet seating, and a fountain—set against sweeping views of the Coto Valley. On the opposite side yard, a former boat storage area is now a home gardener’s paradise with raised vegetable beds and a storage shed. From lively gatherings to tranquil mornings, this remarkable property offers it all. Residents enjoy access to world-class golf, tennis, equestrian facilities while having the security of a 24/7 gate guarded community.
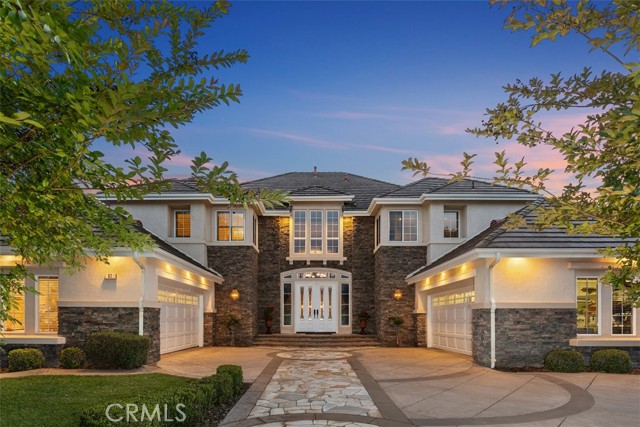
Via Perugia
4
Rancho Mirage
$4,300,000
4,806
6
6
Discover this exceptional Tuscan-inspired enclave nestled within the heart of Rancho Mirage. An elegant combination of dark timber beams, natural stone, and smooth stucco welcomes you into a world of sophistication. Beyond the inner courtyard, enter through reeded glass doors into a grand open-concept design featuring 15-foot cathedral ceilings, modern fireplace, and abundant natural light. Light oak floors, rich wood beams, and white shiplap create a beautifully curated, crisp aesthetic that feels both elegant and cozy. The living room flows seamlessly into the chef's kitchen, which boasts high-end appliances, a large island with seating for six, a designated dining area, and a fully-equipped butler's pantry- perfect for entertaining. A highly desirable feature of this 6-bedroom residence is an impressive 4-bedroom attached casita complete with its own full-size kitchen, living room, and laundry. Step out into your private resort! The expansive 1,500 sq ft covered patio is an entertainer's dream, complete with an outdoor kitchen with BBQ, kegerator, and fridge. True to resort-style living is a modern 44-foot-long pool with waterfalls, lounging areas, and a large fire pit perfect for evening conversations and roasting marshmallows! For ultimate convenience and sustainability, this home is equipped with smart-operated features, key amenities include integrated surround sound, ceiling-mounted Wi-Fi network, Tesla Powerwall system paired with 25 Panasonic solar panels, whole-home soft water filtration, and security cameras throughout.
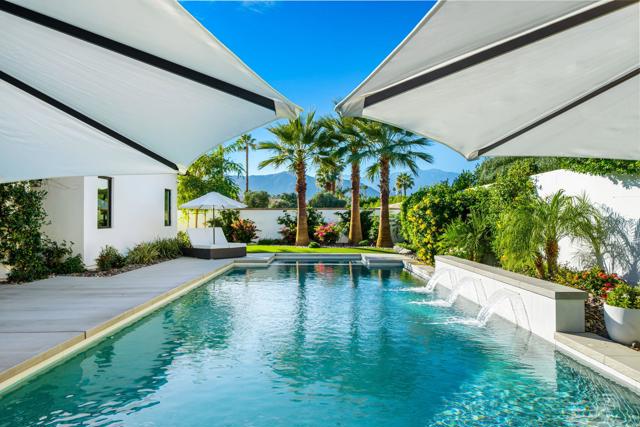
El Camino Del Teatro
6424
La Jolla
$4,299,000
2,409
3
3
Cotton candy skies and breathtaking views set the tone for this rare offering. Perched high above the homes below, opportunities like this—an expansive half-acre lot with captivating unobstructed panoramic vistas of the ocean, Muirlands, and the Village—seldom come to market. The existing single-level home features an ideal floor plan thoughtfully designed to welcome bright natural light into nearly every room. Vast glass windows dissolve the boundary between indoors and out, inviting you to step outside and take in the full experience. Most rooms open directly to the backyard. Enjoy the mid-century charm showcased through high-beam ceilings, clean architectural lines, picture-perfect windows, a stone fireplace, and a vibrant color palette. A three-car garage plus generous driveway parking add convenience. Follow the pathway to the lower portion of the property—at over 23,000 square feet, the lot offers endless possibilities. Near to Bluebird Canyon Open Space and tucked behind a gated wall, this home is far more than meets the eye from the street.
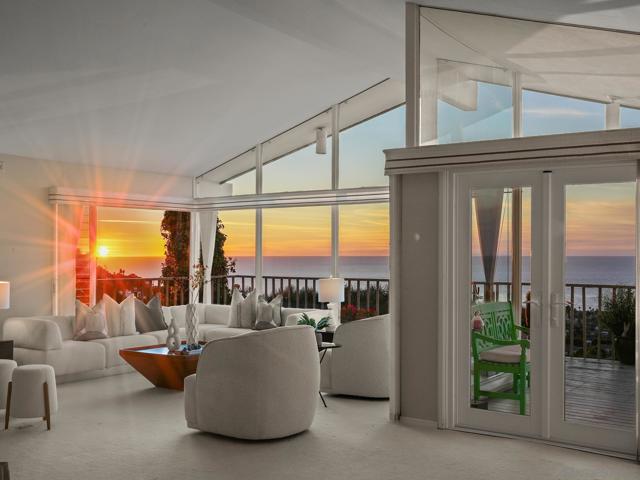
St Maarten
5927
Moorpark
$4,299,000
5,810
6
8
Welcome to 5927 St. Maarten Dr. in Moorpark, a custom-built sanctuary nestled atop nearly 24 sprawling acres in Ventura County's avocado country. This magnificent 4BR/6BTH single-story estate offers 4,610 sf of luxury living space, with an additional 1,800 sf under roof. The oversize patio with BBQ area and two outside restrooms was designed for large gatherings. For guests or extended family, a detached 1,200 sf GUEST HOUSE awaits, offering 2BR/2BTH and its own private retreat. Boasting panoramic views of lush orchards and the majestic Los Padres and Santa Monica Mountains, this hilltop haven offers unparalleled tranquility just minutes away from Moorpark and Camarillo.Upon entering the main residence, floor-to-ceiling windows invite the breathtaking landscape indoors, bathing the home in natural light and providing a seamless connection to the serene surroundings. The open floorplan effortlessly blends functionality with elegance, featuring a spacious kitchen and family room adorned with 12ft ceilings and sleek porcelain floors.The gourmet kitchen is a chef's dream, equipped with a generous center island, 60 inch range, and a Sub-Zero refrigerator, perfect for culinary enthusiasts and entertaining alike. Smart home technology elevates the living experience, with amenities such as an owned solar system, electric charging station, surround sound, and closed-circuit security, ensuring comfort, convenience, and peace of mind.Indulge in the ultimate retreat within the primary suite. This haven of relaxation boasts floor-to-ceiling windows that frame captivating views, creating an oasis of serenity. A generously-sized lounge area offers the perfect spot to unwind and take in the beauty of the surrounding landscape. Step into the luxurious marble walk-in shower or soak in the claw tube for a spa-like experience that rejuvenates the senses. His and her sinks, adorned with exotic Bolivian marblewood counters, provide both functionality and elegance. Separate water closets ensure privacy and convenience, while the oversized walk-in closet offers ample storage space for the most discerning wardrobe.Luxurious details abound throughout the home, including 12-foot ceilings, LED lighting, and energy-efficient features such as dual-zoned AC, energy recovery ventilation, and fire sprinklers. Outside, the property offers approximately 18 acres of thriving Haas avocado trees, with additional acreage ideal for equestrian or other agricultural pursuits.
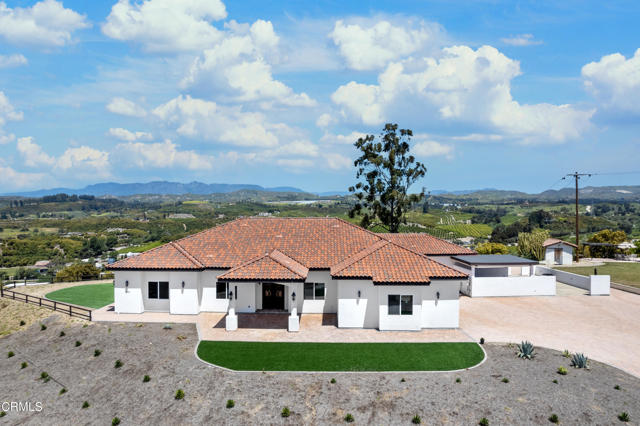
Studio
7449
West Hills
$4,299,000
7,640
9
7
Private Gated Estate | Guest House | Resort-Style Grounds | Panoramic Views. Perched at the end of a private road in the scenic hills of West Hills, this one-of-a-kind gated estate offers luxury, privacy, and sweeping canyon and mountain views. The main residence features soaring ceilings, elegant living spaces, and refined finishes throughout. A gourmet kitchen opens to a spacious family room with fireplace, while formal living and dining rooms provide the perfect setting for entertaining. The luxurious primary suite includes a private balcony, fireplace, and spa-style bath with soaking tub and separate shower. The lower level offers flexible space ideal for a gym, studio, or media room. Outside, the resort-style grounds include a heated pool, spa, waterfall, gazebo, and beautifully landscaped gardens - an entertainer's dream. A detached guest house with its own private driveway and garden adds privacy and versatility, ideal for extended stays or creative use. With a three-car garage, no HOA, and easy access to nearby shopping, dining, and freeways, this property is the ultimate private retreat in the heart of West Hills. Truly a rare and exceptional masterpiece.

Via L'Antico
5
Rancho Mirage
$4,299,000
4,864
5
6
Only minutes away from El Paseo, The River and the new Disney Cotino development, hidden behind the gates of Bella Clancy this home is on a prime cul-de-sa lot with stunning views of the southern mountains, the Best in Bella Clancy. Old world charm of a Tuscan Villa! the owner spared no expense with the custom designer upgrades. From start to finish every detail of each room was being transformed into a visual delight, like a piece of art. This smart home intergrates the latest entertainment, security and convenience technologies. There are 5 bedrooms and 5.5 bathrooms. The primary suite is situated to allow privacy separated from the addional 4 ensuites. With 4,864 SF there is plenty of room for family and friends. The Great Room with a generous dining area allows for many gatherings small or large. The kitchen is a ''true'' chef's delight with upgraded appliances including a built-in wine refrigerator, quality cabinetry and gorgeous slab Quartzite countertops with sit-up island and a cozy breakfast area with built-ins that is adjacet to the backyard. The front gated courtyard entry prepares you for many delights of outdoor living. From the secluded sitting area with overhead trellis that is situated with easy access to the interior with large glass sliders. The backyard has lush landscaping that includes various citrus trees and an inviting custom pool with spa. And the View...Truly Spectacular morning or evening! The great room has tall soaring pocket sliders that allows the view to be seen from inside. There are custom balustrades that adds a coziness to the large covered patio that includes a visually inviting fireplace and convenient BBQ area.There are two separate 2/car garages. The owner has creatively used one garage as a family/friends/owner entertainment room with a mini-split air conditioner and walls of custom cabinetry. This can easily be converted back to garage usage. This property is truly a dream home with a great location. convenient to easy freeway access, hospitals and shopping centers close by.
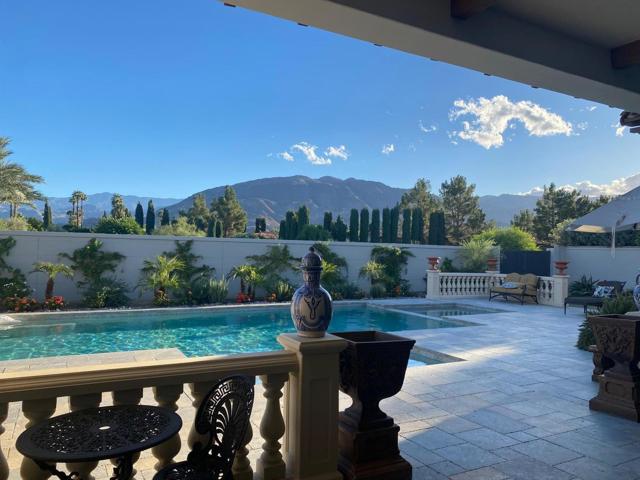
June
543
Los Angeles
$4,299,000
3,845
4
4
Beautifully renovated, 1926 English Tudor in Hancock Park! This property is designed for entertaining and offers sophisticated and stylish living. The inviting entry foyer leads to a step-down formal living room featuring a beautiful wood-beam ceiling and a decorative fireplace. This stunning residence underwent a major renovation in 2015. The gourmet custom kitchen is bathed in natural light and includes a large breakfast area with custom cabinets, a Thermador fridge and freezer, a Viking oven/stove top, a new Miele dishwasher, and an extended island. The large family room with a wet bar opens to the outdoor entertaining area. The private, landscaped backyard features a large sun deck, perfect for relaxing or outdoor dining.The second floor boasts four generous bedrooms, including a luxurious master suite with a walk-in closet, overlooking the backyard with a pool, spa, and guest house. Additionally, there is a large laundry room for your convenience.

Fowler
19031
North Tustin
$4,299,000
3,876
4
5
Perched atop an elevated 14,470 sq ft parcel with commanding views of Fashion Island and Catalina Island, this exceptional residence blends refined luxury with modern resilience. Newly completed by esteemed builder Fowler Villas, this 3,876 sq ft architectural statement features 4 bedrooms, 4.5 baths, and an uncompromising level of detail throughout. Beyond the stately façade, a grand permeable paver motor court welcomes guests with parking for up to 8 vehicles, in addition to a 3-car garage. Inside, soaring 12-foot ceilings, expansive Cortizo 10-foot sliding glass doors, and wide-open living spaces set the stage for elevated coastal living. The designer kitchen is a study in form and function, featuring dual-toned custom cabinetry by Stylite and Shinnoki, brushed brass hardware, glass-lit uppers, a 48'' 6 burner cooktop plus grill, and a full suite of professional-grade Wolf appliances such as: cooktop, oven, microwave drawer, and a chef’s hood. Also included is a Cove dishwasher, a pot filler, and a Subzero refrigerator and beverage center. An elegant butler’s pantry and built-in cabinetry add sophistication and practicality, while a striking 74-inch Napoleon fireplace anchors the living area in warmth and style. Three graciously appointed ensuite bedrooms are located on the main level, including a versatile flex room ideal for a game lounge, studio, or home theater on the bottom floor. Upstairs, the sumptuous primary suite commands breathtaking panoramic views, a sizable walk-in closet, spa-like bathroom with Kholer fixtures, a soaking tub, a step-in shower, and it is complemented by an additional flex space—perfect for a home office, private gym, or retreat. Thoughtfully engineered for convenience and peace of mind, the home is equipped with a windowed elevator by California Custom Lifts, as well as a Savant smart automation systems for seamless control of lighting, climate, security, and entertainment. The residence includes fire sprinklers, closed eaves; as well as lush new landscaping approved for defensible space. A brand-new vinyl perimeter fence completes the eco-conscious outdoor environment. To add to the ambiance, there are speakers throughout the home. Structurally fortified with mechanical stabilization and gravity retaining wall systems, the home exemplifies lasting luxury and integrity. A rare offering of this caliber, combining panoramic views and cutting-edge design. Home is Turn-key and ready for its new owner.

STONE CANYON
4054
Sherman Oaks
$4,299,000
5,488
5
5
Gated and exquisitely remodeled estate compound in highly coveted Sherman Oaks. This elegant 5 BD + 5 BA Traditional style home boasts close to 6000 sf of living space and offers tremendous volume and superior finishes. Located south of the Blvd on an expansive 12,050+ sf lot complete with pool, waterfall, built-in BBQ, grassy play area, cabana, and large detached office offering excellent ADU potential. Stately double door entry leads to dramatic 2-story ceilings with sun-drenched open floor plan, picturesque windows, and grand sweeping staircase. Interior features include a sizable gym, movie theater, wine room, office, and generous upstairs family room. Other amenities include beautiful French doors, gorgeous wide-plank wood floors, immaculate chef's kitchen with top-of-the line appliances, spacious primary suite with sitting room and fireplace overlooking backyard, luxurious primary bath, and enormous custom-built walk-in-closet. Fantastic family home with all the bells and whistles. Located close to shopping, restaurants, top schools, and everything Sherman Oaks has to offer!
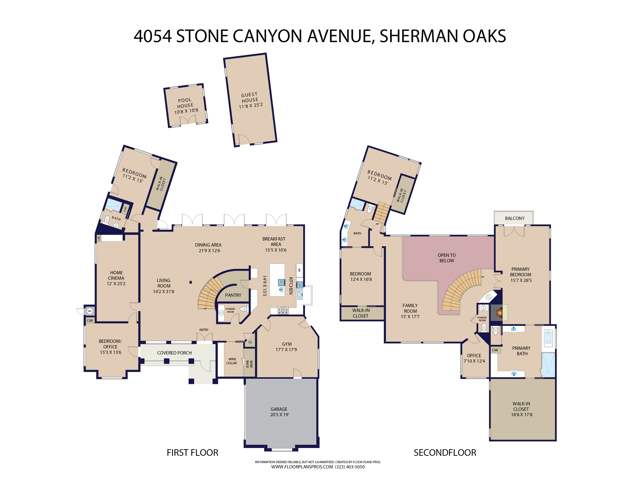
Briarfield
19134
Tarzana
$4,299,000
6,549
6
8
Rare opportunity in guard-gated Mulholland Park where day or night, not one, but two officers stand guard. This desirable six-bedroom Plan 6 offers nearly 6,600 sq. ft. of luxurious living on a prime corner lot within this cherished community. Distinct double staircase and 20 ft. ceilings make an immediate statement. Warm natural light drawn by a vast array of windows bathes throughout this incredible floorplan. Open and bright kitchen, which flows into the family room, has experienced a stunning renovation. Gorgeous custom cabinetry, large center-island with a dazzling white marble cap, plenty of granite counters, quality appliances and a walk-in pantry create a dream come true. Grand formal dining, wet-bar and living room with soaring ceilings are ideal. Spacious office with custom built-in, two bedrooms, two baths and sizeable laundry room complete the lower level. Atop the stairs, an open landing leads to an enormous primary retreat featuring a private balcony, romantic fireplace and his and her walk-in closets. An ultra-luxurious primary bath with a centered soothing spa tub features an amazing adjacent balcony with a peak-a-boo taste of a Valley view. At the south-wing, you’ll find an open upper-level family room with a wrap-around balcony shared with a suite. Three additional ensuites complete. A second staircase from the kitchen provides an easy escape for a late-night snack. Outside, a refreshing pebble-tech pool and spa are the centerpiece to these lush tranquil grounds offering a side area with dining option off the kitchen and an awesome putting green to hone your skills. Plenty of parking provided by the large driveway and two separate two-car garages. Just a stone’s throw to Mulholland Hills & El Cabellero Country Clubs, local hiking & freeway close.… Currently the only property availabe within the community....don’t miss!
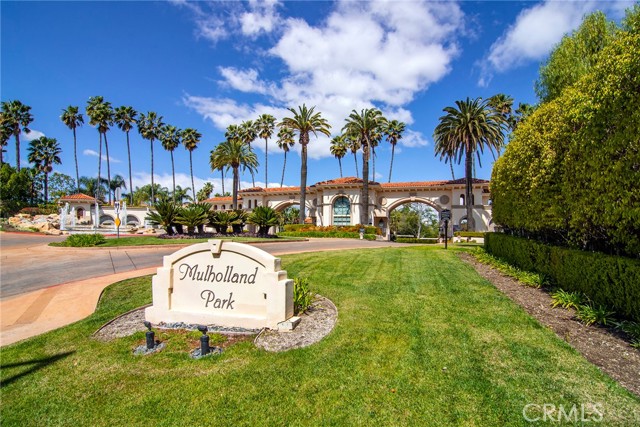
Surfside
47
Surfside
$4,299,000
2,103
3
4
Oceanfront living at its finest in the exclusive, guard-gated Surfside Colony—Orange County’s best-kept secret. This exceptional beachfront residence sits directly on the sand and showcases unobstructed views of the ocean, Catalina Island, stunning sunsets, and the dramatic coastline. Spanning three stories plus an expansive rooftop deck, the home offers 3 bedrooms, 3 full baths, 1 half bath, and a 2-car attached garage. The beach-level family room features a fireplace and custom built-ins, French doors open out to a private patio and private beach. The second level presents an inviting living room with a fireplace and French doors leading to an ocean-view deck. A dining area flows seamlessly into the generous kitchen, complete with a breakfast nook, abundant cabinetry, a laundry area, and a convenient half bath. The third level hosts a stunning primary suite with its own fireplace, vaulted ceilings, built-ins, private balcony, and a spa-inspired bath with dual sinks, separate tub and shower. Two additional bedrooms and a beautifully finished guest bath with custom tile work complete this floor. The fourth-level rooftop deck offers a truly unique entertaining space with a hot tub and panoramic 360-degree views—perfect for unforgettable sunsets, gatherings, and oceanfront relaxation. Abundant windows throughout the home bring in incredible natural light on every level. Experience a rare opportunity to live steps from the ocean in one of Southern California’s most exclusive beachfront communities. Bring the party to the beach—or to the rooftop!
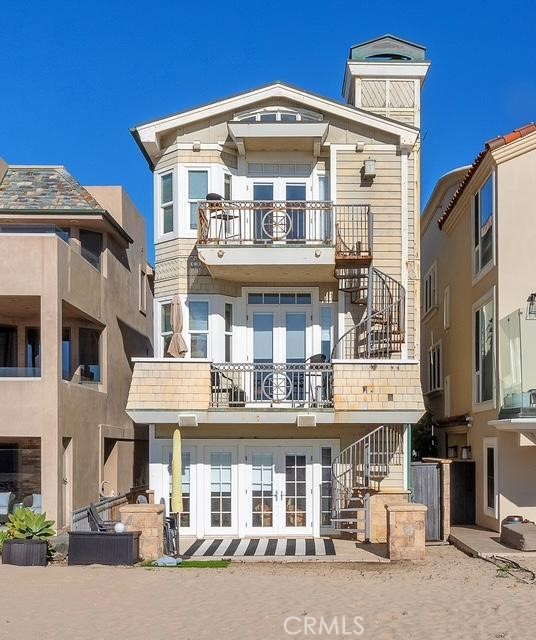
Via Mesa Grande
411
Redondo Beach
$4,298,888
3,022
3
3
A Contemporary coastal ranch with modern farmhouse elements. The dark vertical siding paired with warm wood garage doors and trim provides a strong contrast and upscale curb appeal; Linear sconces add modernity and make the exterior glow at dusk, emphasizing architectural lines. A new horizontal cedar fence frames the lot, blending with the wood tones of the home. Minimalist landscaping (gravel, succulents, and low-water plants) suits a coastal climate and low-maintenance lifestyle. This coastal luxury retreat in the Hollywood Riviera has been newly reimagined to blend modern design with timeless finishes, offering three bedrooms and three bathrooms across an open floor plan filled with natural light. Sweeping ocean and sunset views define the living experience, with expansive picture windows and sliding glass doors connecting every major space to the outdoors. The rear living room is the architectural highlight, featuring vaulted ceilings with exposed wood beams and custom integrated LED lighting that accentuates the dramatic wood-plank detail overhead. A seamless flow leads into the dining area and designer kitchen, where quartz counters, premium stainless steel appliances, custom cabinetry, and an oversized island create a stylish and functional space for both entertaining and everyday living. The private master suite opens directly to the deck and includes a generous walk-in closet and a spa-style bath with dual vanities, modern tilework, and a walk-in shower. Two additional bedrooms and two full baths provide flexibility for guests, family, or office use. Outdoor living is equally impressive, with multiple view decks oriented toward the Pacific, blending indoor comfort with breezy coastal elegance. The contemporary exterior showcases stone and wood accents, complemented by drought-tolerant landscaping and a two-car garage with custom doors. Located just moments from Riviera Village, sandy beaches, dining, and award-winning schools, this residence embodies the best of Southern California coastal living. Due to the numerous inquiries during the development of this home, it is not expected to stay on the market long. Hurry, this one won't last.
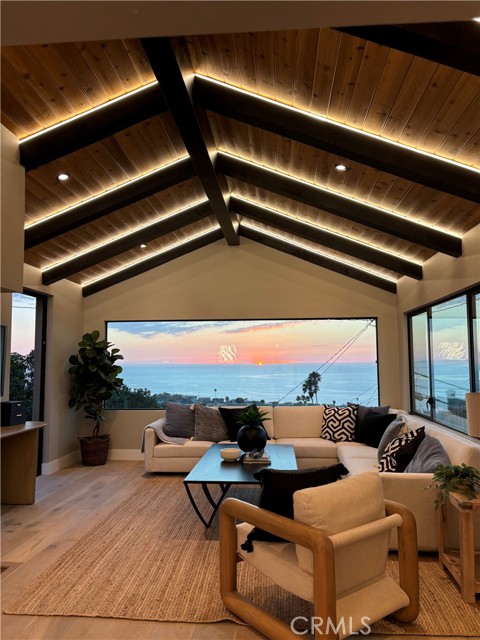
North Shore
28061
Lake Arrowhead
$4,298,000
3,600
6
6
An Era Gone By... It is not often that one of Lake Arrowhead’s premiere and historic Lakefronts becomes available! This ‘Circa 1925’ Fairytale Stone Lakefront Cottage is its own private compound with stunning outdoor intimate spaces filled with glorious roses and shrubs and trees, assuring total privacy. There are glorious stone walls protecting its privacy and a meandering path leading down to the sparkling Lake Arrowhead Waterfront to the ‘Double Canopied Dock and Dock House.’ An electronic car gate allows for easy level entry to the Residence. There is a 4 Car Deep Garage with level access. The ‘North Shore’ is one of Lake Arrowheads premiere locations, as back over 90 years, these magnificent properties were sought by Hollywood Celebrities and famed Executives and this custom Stone Cottage has been noted as the ‘Bullock House’ and the probable Owner or Builder. The present Owners have impeccably restored and maintained the Residence for 30 years! Step into another world: 4 Bedrooms, 4 full Bathrooms and half Bath, Master Lounge has Fireplace and Office in the Main Residence. The Kitchen is modest and combines with circular Dining Area. Sweeping Staircase. Intimate Living Room with Fireplace. Dining area will seat 8 to 10 comfortably. Canopied Veranda! The property includes 2 separate Guest Apartments each with Fireplaces. The Upper features 2 Bedrooms, Bathroom and Full Kitchen / Lakeview. The Lower is a Suite with Fireplace and Bathroom. Gorgeous Lake Views from all points of the property. Walk to Tavern Bay Beach. Lake Arrowhead Mountain Resort is 1 1/2 hour drive from Los Angeles and Beach Cities.

Interstellar
93
Irvine
$4,298,000
4,413
6
7
Welcome to this breathtaking Meridian Helios residence, a true work of art by the esteemed Toll Brothers. Nestled within the prestigious 24/7 guard-gated community of Altair Irvine, this elegant home features 6 bedrooms, 6.5 bathrooms, and approximately 4,500 square feet of thoughtfully designed living space on a beautifully landscaped 6,371 square foot lot. From the moment you enter, you’re greeted by soaring ceilings and an expansive open-concept layout that radiates both sophistication and warmth. Designer upgrades throughout showcase a seamless balance of luxury and functionality. At the heart of the home lies a chef’s dream kitchen with a massive center island, Sub-Zero side by side refrigerator & stacked freezers, Wolf range/stove, pot filler, wine fridge, and seamless flow into the spacious great room. Multi-paneled stacking pocket doors open wide to blur the line between indoor comfort and outdoor living. The main floor also includes a private ensuite bedroom—perfect for guests or multigenerational living—and a double-door office offering quiet privacy for working from home. Upstairs, discover five additional ensuite bedrooms, including a serene primary suite with a sitting area, linear fireplace, oversized balcony with heater, dual walk-in closets, and a spa-inspired bath featuring natural white marble finishes throughout the floors, countertops, and expansive shower enclosure. A freestanding soaking tub and dual vanities complete this elegant retreat. Outside, the oversized entertainer’s yard is a private oasis with a California room, built-in heater, state-of-the-art BBQ station, tranquil fountain, and lush mature landscaping—ideal for year-round enjoyment. The home also includes solar panels, built-in surround sound in the California room, kitchen, and great room, creating a rich and immersive atmosphere. An upstairs laundry room adds everyday ease. As a resident of Altair, enjoy world-class amenities including three resort-style pools and spas, a 7,100 sq ft clubhouse, tennis courts, parks, and miles of scenic trails—all within one of Irvine’s top-rated school districts. This is more than a home—it’s a rare opportunity to live a lifestyle defined by luxury, comfort, and connection. Don’t miss your chance to call one of Irvine’s most coveted addresses your own.
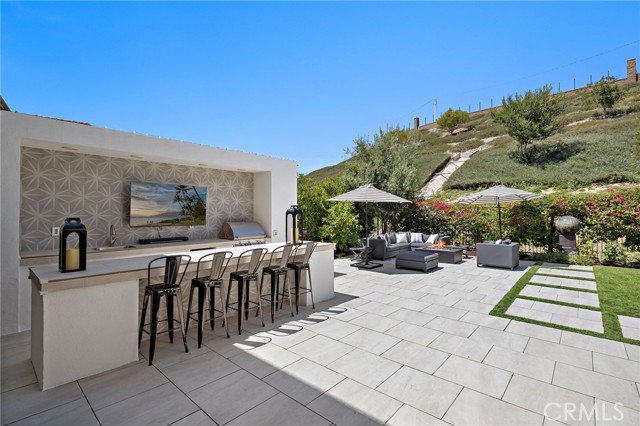
1751 Reliez Valley Road
Lafayette, CA 94549-2128
AREA SQFT
3,776
BEDROOMS
4
BATHROOMS
3
Reliez Valley Road
1751
Lafayette
$4,295,000
3,776
4
3
Rustic charm meets refined living in this one-of-a-kind gated estate nestled in Lafayette’s coveted Reliez Valley. Set on 2.45 private acres near Briones Regional Park, this property includes a custom farmhouse, detached guest cottage & versatile auxiliary building, surrounded by serene natural beauty. A lavender-lined drive leads to the 4-bed, 2.5-bath main home featuring wide plank pine floors, cathedral ceilings & walls of windows. Enjoy a formal living room with fireplace, dining room overlooking the pool & a show-stopping modern farmhouse kitchen with custom cabinetry, WOLF range & large island. The detached cottage offers a full kitchen, bath, & open living area—perfect for guests or a private office. A separate building with full bath adds endless possibilities for a studio, gym, or guest quarters. Outdoor living shines with a sparkling pool, custom outdoor kitchen with gaucho grill & kegerator, fire pit, basketball half court, Treehouse with slide & lush gardens beneath majestic oak trees. Bask in nature & harvest fresh honey, berries & flowers. Near Briones trails & minutes from downtown Lafayette, top-rated schools & shops-this rare estate is where rustic elegance & modern comfort meet in perfect harmony. Ease of access to Hwy 24/680 & Walnut Creek.
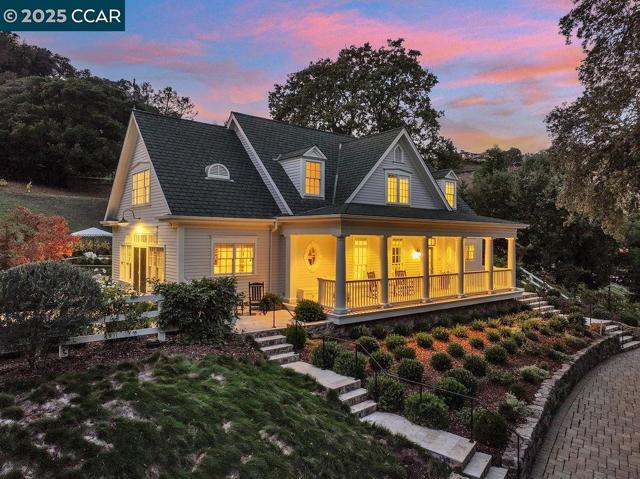
1st St
420
Coronado
$4,295,000
2,449
3
3
Amazing opportunity to own a distinguished residence on the highly desirable 1st st in Coronado. This home features a versatile floor plan, perfect for multi-generational living and entertaining. Upon entering the first floor, you'll find a spacious Guest quarters complete with a living/dining area, kitchenette, a generously sized bedroom with walk-in closet, full bath, and a serene private patio—ideal for visitors or extended family stays. The main living quarters is upstairs, where the expansive living, gourmet kitchen and dining room opens to a breathtaking 50-foot balcony that runs the full length of the home, offering unobstructed panoramic views of the bay and city skyline. The master suite is a tranquil retreat with its own bath, complemented by a well-appointed guest bedroom and bath. Additional features include back stairs and a second-floor balcony, enhancing the home’s accessibility and charm. This residence not only offers a remarkable living space but also a lifestyle enriched by its scenic surroundings and unique architectural design. Make this stunning property your home and enjoy the quintessential Coronado experience.
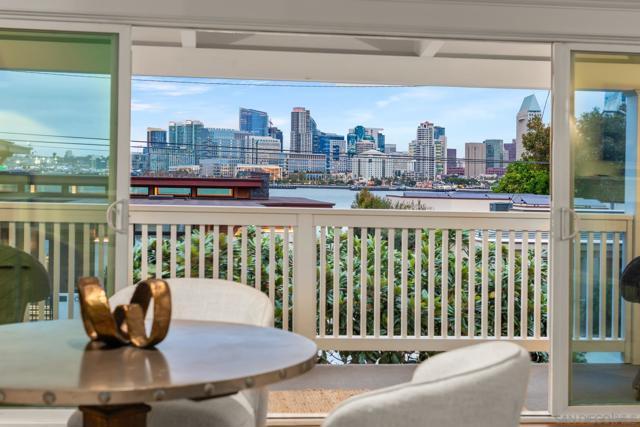
Pacific Coast
19706
Malibu
$4,295,000
1,937
3
3
Welcome to 19706 Pacific Coast Highway, a beautifully updated traditional-style home perfectly positioned on the water featuring 55-feet of beach frontage and rare, direct beach access. Offering 3 ensuite bedrooms and 3 bathrooms, this residence combines classic coastal charm with modern comfort. From the moment you step inside, you're greeted by a dramatic panorama of the Pacific Ocean and the soothing soundtrack of waves crashing below. Folding glass doors open entirely to a spacious oceanfront deck, placing you directly over the water and creating a seamless indoor-outdoor flow for entertaining or relaxing. On this floor, you have an updated kitchen, dining area, living room with gas burning fireplace and two ensuite bedrooms. Upstairs, the entire primary suite serves as a serene retreat, complete with a large sitting area, expansive bedroom, walk-in closet, and a spa-inspired bathroom. Wake up to panoramic ocean vistas and fall asleep to the sound of the surf. Additional features include a 2-car garage, direct stair access to the beach and storage below the house. Whether as a full-time home, weekend getaway, or investment, this property offers the ultimate Malibu lifestyle--sun, surf, and sunsets--at an unbeatable value under $5M.
