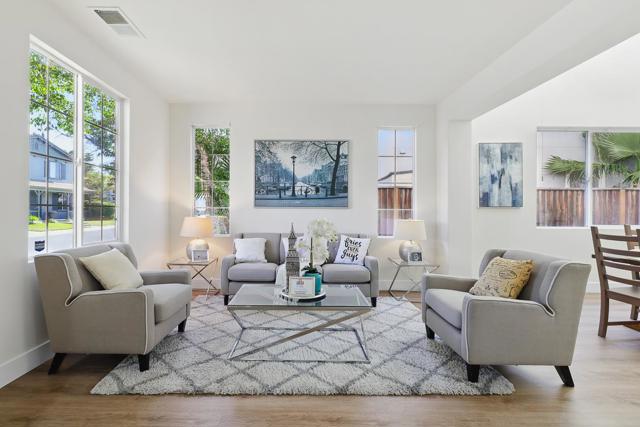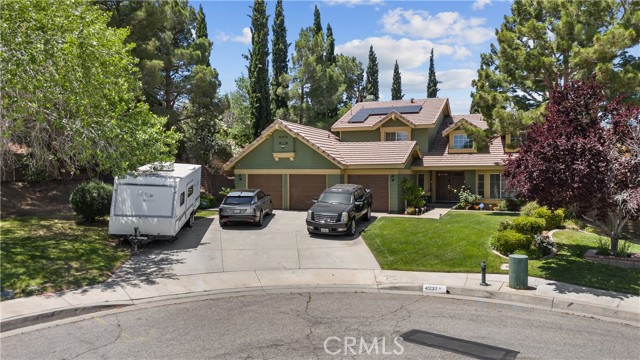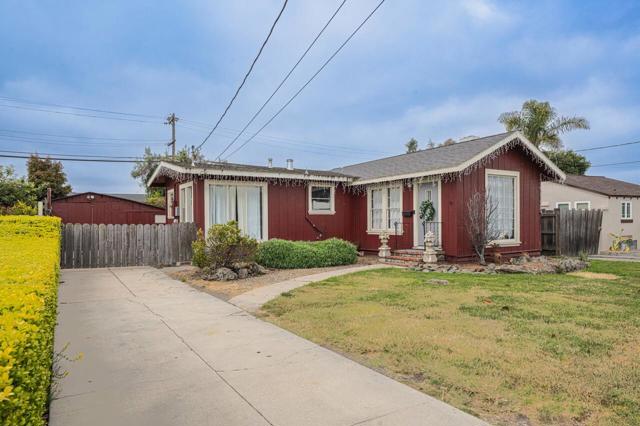Search For Homes
Form submitted successfully!
You are missing required fields.
Dynamic Error Description
There was an error processing this form.
Via Pompeii
8024
Burbank
$699,888
1,244
2
3
Welcome to this stunning 2-bedroom, 3-bathroom townhouse nestled in the heart of the Cabrini Villas! As you enter the home, the living area features natural lighting creating a bright and inviting space for both relaxing and entertaining. The modern kitchen boasts with stainless steel appliances, a dining table, as well as countertop space to enjoy breakfast with the family .Upstairs, you'll find a spacious master suite with en suite bathroom and walk-in closet. Another spacious bedroom is conveniently located upstairs that is prefect for a kids room, guest room or even an office space. Step outside to enjoy the private patio directly from the primary bedroom as well as another private patio on the main living area. Come visit this immaculate home and make it yours today! Pictures taken previously with seller's furniture. *Available for Lease at $3,900 per month.
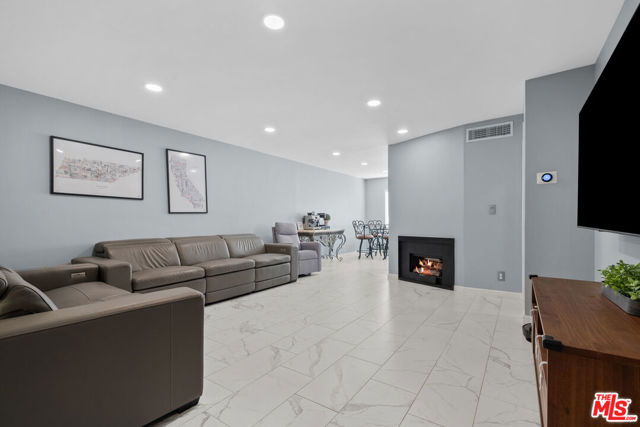
505 Cypress Point Dr #140
Mountain View, CA 94043
AREA SQFT
843
BEDROOMS
2
BATHROOMS
1
Cypress Point Dr #140
505
Mountain View
$699,888
843
2
1
Estimated market rent of $3,600–$3,800/month. Welcome to 505 Cypress Point Drive #140 in Mountain View — an exceptional opportunity in the sought-after Cypress Point Lakes community. This top-floor 2BD/1BA condo offers excellent rental potential, HOA covers water, garbage, and recycling, making this an attractive and efficient investment property. The home features a bright, well-designed floor plan where not a single square foot is wasted, offering comfortable, functional living throughout. Upgrades include laminate flooring, recessed lighting, granite countertops, stainless steel appliances, fresh interior paint, and an updated bathroom. The living area opens to a private balcony with peaceful views of the community’s water features. Cypress Point Lakes provides resort-style amenities, including a pool, spa, gym, tennis courts, clubhouse, and beautifully landscaped grounds. A dedicated carport and ample guest parking are included. Situated in a prime Mountain View location, this home is just steps to Downtown Castro Street, Caltrain, dining, and shopping, and minutes to major employers such as Google, Microsoft, and Meta. Convenient access to Highways 101, 85, and 237. Move-in ready, well-maintained, and ideally located — a rare opportunity to own a highly desirable unit.
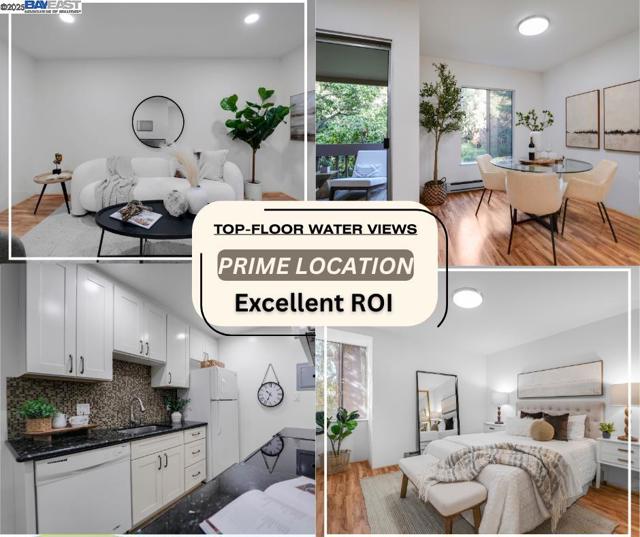
Via Arnaz
21107
Yorba Linda
$699,850
1,069
2
3
Be ready to fall in love with this highly desirable Yorba Linda Townhome. Located in the very desirable Dominguez Ranch Townhome community. From the comfortable open floor plan to the light-filled interior, this home is sure to please the fussiest of buyers. If you are looking for a home with dual spacious owner en-suites located upstairs and a downstairs powder room, you need look no longer. The lovely living room boasts a romantic fireplace for those cool California nights, and a sliding glass door that leads to a private patio that is perfect for outdoor alfresco dining or sharing your favorite beverage with your favorite person/people. This home has been tastefully updated with 3 year new windows, and kitchen appliances, it is rounded out with generous refaced cabinets. The owner has thought of everything; there is even a backup battery for the garage door in the event of a power outage. Nestled in the welcoming land of gracious living, in a quiet, serene neighborhood that enjoys consistently highly ranked distinguished schools, scenic walking/biking trails, and parks for outdoor enjoyment. Your new home offers suburban comfort with every desired convenience to be found. From retail shops, to the Yorba Linda Town Center (complete with shops, restaurants, and music in an open-air setting) to Yorba Regional Park, there is something for everyone. Come take advantage of your opportunity to own a wonderful home, with the effortless lifestyle and maintenance of townhome living, and amazing, stunning expansive greenbelt views.
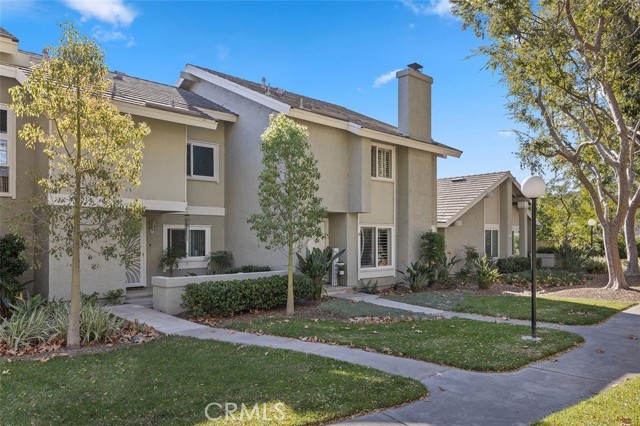
Champion #1208
2960
Tustin
$699,800
959
1
1
Upper Unit with Expansive Golf Course Views in Rancho Veracruz! Situated in one of Tustin Ranch’s most desirable communities, this highly sought-after upper-level residence offers breathtaking golf course and sunset views from nearly every window. With no one living above, the home combines privacy, natural light, and resort-style living in an unbeatable location. Inside, the popular floor plan features 1 spacious bedroom plus a versatile loft with closet—perfect for a home office, den, or second bedroom. The soaring cathedral ceilings, cozy fireplace, skylight, and abundant windows create a bright, open, and inviting atmosphere throughout. The remodeled kitchen showcases crisp white shaker cabinets, stone countertops, newer appliances, and a breakfast bar, seamlessly connecting to the dining area and living room—an ideal setup for entertaining. The bedroom suite includes a dressing area with an additional vanity, generous counter space, and plenty of storage. Upstairs, the loft offers flexibility and privacy, while the private balcony—accessible from both the living room and bedroom—overlooks the golf course and tree-lined views, providing the perfect space for morning coffee or evening barbecues. Additional highlights include fresh designer paint, full-size stackable washer/dryer, attic access for extra storage, and the rare advantage of no neighbors above. Residents of Rancho Veracruz enjoy two sparkling pools and spas, a fitness center, and a clubhouse for private events. HOA dues cover water and trash, which helps keep costs manageable. Centrally located near Tustin Ranch Golf Club, The Market Place, parks, hiking trails, and top-rated schools, this home blends comfort, convenience, and captivating views. Don’t miss your chance to own this stunning golf course view home in Rancho Veracruz!
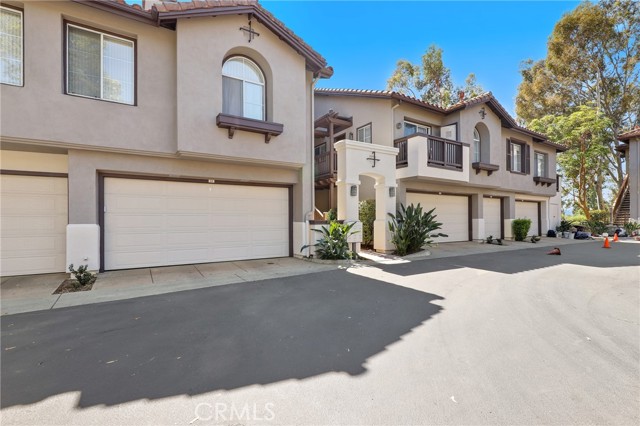
Mesquite St
15845
Hesperia
$699,800
2,366
4
2
Welcome to this stunning 4-bedroom, 2-bathroom home in Hesperia, set on nearly 1.5 acres. The open, newly remodeled kitchen with a cozy nook flows seamlessly into the family room, living room, and dining area, perfect for both everyday living and entertaining. The property features a three-car attached garage, circular and side concrete driveways, and beautifully landscaped grounds that enhance its curb appeal. Enjoy serene mountain views and quick access to the 15 Freeway from this quiet location. A spacious, fully equipped workshop adds incredible versatility, with two large roll-up doors, a side entrance, 110/220V power, water, interior sink, concrete floors, built-in shelving, workbenches, fluorescent lighting, and full drive-around access. Multiple drive-through gates provide ample space for RV entry and storage, both inside and outside the workshop, offering endless potential for work, living, or cash flow opportunities. This home combines comfort, functionality, and versatility perfect for families seeking space and possibilities. Don’t miss this opportunity to own this gem!

Guise Way
63
Brentwood
$699,800
1,515
3
2
Welcome to 63 Guise Way, a beautifully maintained single story home nestled in the desirable Garin Ranch neighborhood of Brentwood. This 1,515 square foot residence offers a seamless open floor plan, ideal for modern living. The kitchen features elegant two-tone cabinetry, granite countertops, and updated appliances, flowing effortlessly into a bright living area adorned with wood style flooring and a cozy fireplace. The primary suite includes a remodeled bathroom with an oversized walk-in shower, providing a serene retreat. Enjoy outdoor living in the backyard with a covered patio perfect for relaxation or entertaining. Benefit from the fully paid solar system, designed to offset electricity costs. With its thoughtful layout and contemporary finishes, this home blends comfort and style in a desirable neighborhood. This property is now available for sale, offering a unique opportunity to own a piece of Brentwood's charm. Welcome home!
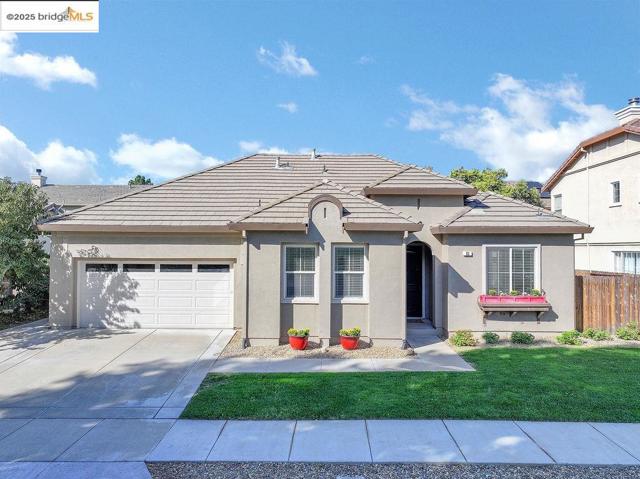
Sequoia
29029
Coarsegold
$699,800
2,820
4
3
Retreat to this amazing 4-bedroom, 3-bath custom home built in 2008, set on 7.07 private acres in Yosemite Lakes Park just under an hour from Yosemite National Park. Designed with both comfort and function in mind, this residence offers a chef's kitchen featuring a 6-burner gas stove, farmhouse sink, and a spacious island perfect for the discerning cook and for entertaining. The open floor plan flows seamlessly to a large deck overlooking the property, where you can relax and take in views of seasonal waterfalls, streams, and the natural landscape. And this property backs up to a recreation area for hikers and horseback riding. Enjoy the benefits of owned solar for energy efficiency and reduced utility costs. Horse enthusiasts will appreciate the space and freedom this property provides, with plenty of room to ride and explore. Yosemite Lakes Park offers a wealth of amenities including golf, tennis, hiking trails, equestrian facilities, a clubhouse, and more. Whether you're seeking a peaceful retreat, an equestrian haven, or a base for exploring one of the world's most iconic national parks, this home offers it all. Don't miss the chance to own a piece of paradise where modern comfort seamlessly melts into natural beauty.

Woodside #2
1227
Redwood City
$699,800
900
2
2
Welcome to a true diamond in the desirable Redwood City, where comfort meets convenience. This fully renovated residence offers 2 bedrooms, 2 bathrooms, and a standout feature: a large storage area that easily supports your lifestyle needs. The open-concept living space is filled with natural light, highlighting a stylish and functional layout. The kitchen is ready to be transformed into a culinary haven, offering plenty of room to design it to your taste. Both updated bedrooms are generously sized, perfect to suit your personal style. Plus brand new in-unit Laundry. Ideally located, this home provides effortless access to Redwood City's vibrant amenities. You'll enjoy nearby dining, shopping, and top-rated schools, while commuters will appreciate the quick access to major routes making travel across the Bay Area a breeze. Experience the perfect blend of urban living and relaxed comfort at 1227 Woodside #2, your next Redwood City retreat. (P.S.: Virtually Staged)

ashbrook lane
130
Pomona
$699,800
1,705
4
3
Welcome to 130 Ashbrook Lane — a beautifully upgraded residence offering modern comfort, versatile living space, and an inviting outdoor oasis inside a secure gated community in Pomona. the owner spent more than $80000 for upgrading the property from last two years , the kitchen and bathrooms just remodeled two month ago like new , interior and exterior new paint , new washing roof tile, new water heater. Step into an open and airy living room featuring soaring high ceilings, abundant natural light, and laminate wood flooring that creates a warm and welcoming atmosphere. The newly remodeled kitchen boasts quartz countertops, contemporary cabinetry, and a functional open layout—ideal for both everyday use and hosting guests. This well-maintained home offers 3 spacious bedrooms and 3 fully remodeled bathrooms, plus a converted 4th room that can be used as a bedroom, home office, playroom, or easily restored to a formal dining area depending on your needs. The private backyard is a true retreat, featuring 10 plus mature fruit trees, a cozy gazebo with a mounted TV, and generous space for gatherings, barbecues, or peaceful relaxation. The property also provides exceptional parking convenience, including a large driveway, truck parking, and a two-car garage. this property is easy to access 10 ,60,57,71 freeway ,5-10 minutes to Costco ,99ranch market , Walmart major market, Cal-poly and western university of healthy science as well. Perfectly combining functionality, comfort, and outdoor charm, this home is move-in ready and an excellent opportunity you don’t want to miss!
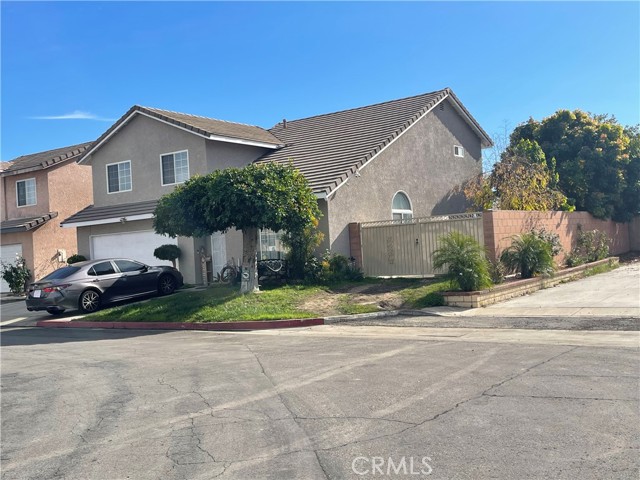
Garfield #5
591
Pasadena
$699,788
1,046
2
2
Beautiful 2 story townhouse with Bright and open floor plan is ready for you to move in. Your guest have access directly to your front door off the street while you conveniently park in your 2 car attached garage. The shelves and upper storage rack in the garage will stay for your convenience. Enjoy your spacious livingroom with recessed lighting, beautiful wall mirror, bathroom for your guest and shutters throughout. Your Kitchen has lots of natural light from the bay window with tile countertops and backsplash. You will have many wonderful dinners in your dinning area enjoying the light from your slidding door that leads to your private patio. The patio furniture is included for you to relax in. The stairs take you to your primary bedroom with walk in closet and second closet with access to your comfortable jack & jill bathroom. The second bedroom has a walk-in closet as well. Your laundry closet is conveniently located in your second story as well. It feels like home in your gated community surrounded by park-like grounds and your community pool. Your trash, grounds, pool and EQ Insurance is covered by your HOA. Your new home is near restaurants, Old Town Pasadena, shopping, Metro, 134/210 Freeways, and accross from Villa Park... so much for you to have fun with.
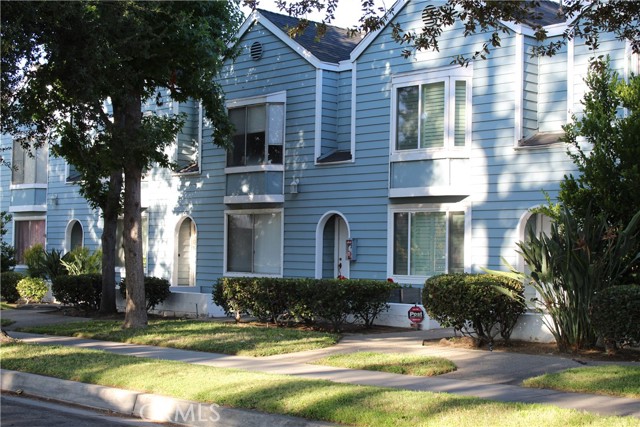
Hillside Dr
675
Fairfield
$699,786
2,110
4
3
Fairfield Custom-Built Home with Stunning Views + ADU. Discover this fully remodeled single-story custom home designed for modern living, featuring panoramic views from every room. An open-concept layout flows seamlessly onto a wraparound balcony overlooking the rolling hills, perfect for both everyday living and entertaining. Main Home Features: -4 spacious bedrooms and 2 full bathrooms -Open floor plan with abundant natural light -Seamless indoor–outdoor living with spectacular views. Additional Highlights: -One-bedroom, one-bath ADU — ideal for guests, extended family, or multi-generational living (buyer to verify local use regulations) -Large driveway with ample parking and RV access -Peaceful hillside setting, just minutes from the freeway. This home offers a rare combination of privacy, convenience, and unforgettable views.
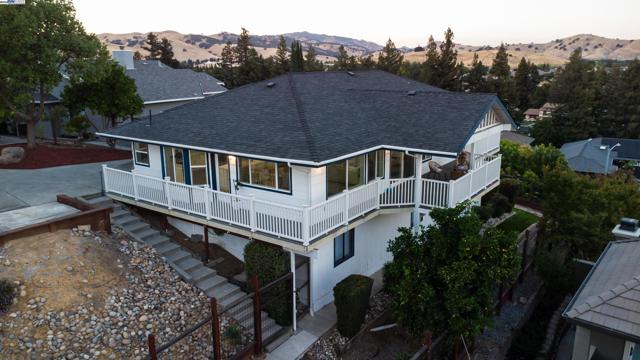
Gunnison
2584
Colton
$699,750
2,351
4
3
THE LISTING YOU ARE WAITING FOR - NEW IN RECHE CANYON! - Beautiful 4-bedrooms, 3-baths home built in 1987, offering approximately 2,351 sq. ft. of living space on a generous 8,060 sq. ft. lot (0.19 acre). Enjoy stunning mountain views and a spacious layout perfect for comfortable living. Located in a highly desirable area of Colton, this home is just minutes from Loma Linda University, Loma Linda University Medical Center, VA Hospital, Shopping areas Excellent freeway access to I-10 and I-215 makes great commuting to Los Angeles, Orange County, and Palm Springs a breeze. This property is ideal for first-time homebuyers, medical professionals, or university students seeking convenience and comfort. Please contact the listing agents for appointments - TIME IS OF THE ESSENCE - GRAB IT BEFORE IT'S TOO LATE ! ***OPEN HOUSE THIS FRIDAY AND SUNDAY ( DEC. 5th AND 7th 1-5 PM)***
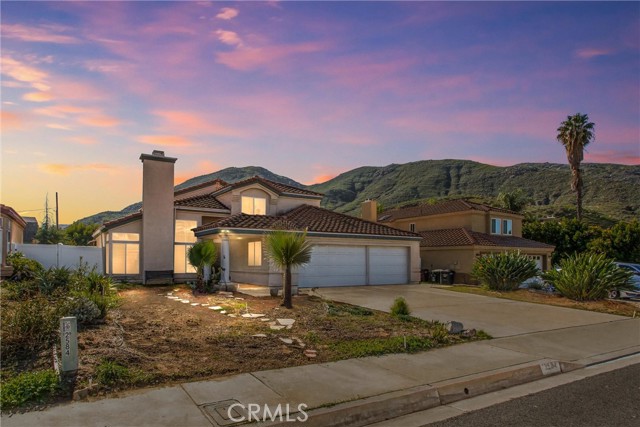
Stonehill
3460
Joshua Tree
$699,700
1,747
3
3
GREAT PRICE REDUCTION....Amazing opportunity to own a beautiful 3 bedroom 2.5 bath in Joshua Tree. Brand new modern pool home has been meticulously build with recessed lights, large windows, mini split units, tile floors, quartz countertops, electric tankless water heater, 2KW solar panels (installed by closing) and so much more! Check out the open floor plan with Livingroom and dining area open to the kitchen. The large backyard features an open yard with concrete patio and a beautiful pool. All appliances are electric!! Property sits on 2+ acres of usable land.
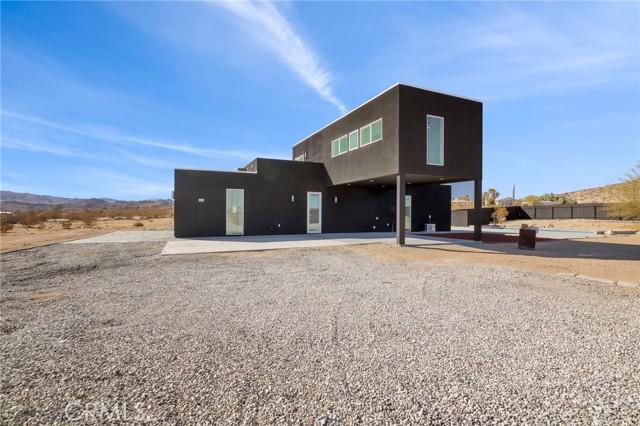
Safflower
32372
Winchester
$699,650
2,913
5
3
Welcome to this spacious 5-bedroom, 3-bath home featuring a highly desirable downstairs bedroom and full bathroom, perfect for guests or multigenerational living. Fresh interior and exterior paint complement the inviting open floorplan. The chef’s kitchen includes granite countertops, stainless steel appliances, a large center island, and ample cabinet space. High ceilings and ceiling fans throughout enhance the bright and airy feel, while a cozy fireplace adds warmth to the main living area. Upstairs offers a convenient laundry room and a generous loft—ideal as a second living area, playroom, or home office. The luxurious primary suite features double sinks and a spacious walk-in closet. Additional highlights include epoxy flooring in the 3-car garage, well-sized secondary bedrooms, and modern finishes throughout. Move-in ready and beautifully updated—this home is a must-see! Professional pictures coming soon.
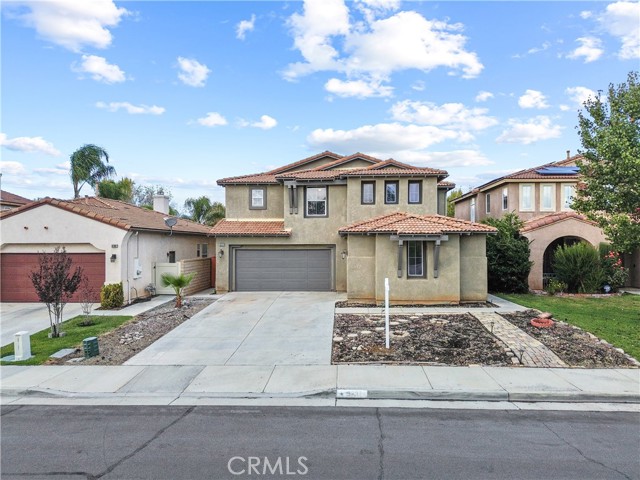
Daimler St
2151
Lathrop
$699,500
1,992
4
3
Rare opportunity to live in a home that has been lovingly maintained by its original owners. Perfectly situated near top-rated schools, parks, sports courts, and scenic walking trails, this home offers a prime opportunity to live in the heart of RIVER ISLANDS. What Sets This Home Apart: EXPANSIVE master suite with a spa-inspired bathroom and an OVERSIZED walk-in closet. A true private retreat! Bright, OPEN-CONCEPT layout ideal for both everyday living and entertaining. Chef-style kitchen with STAINLESS STEEL appliances, modern cabinetry, and generous counter space. Upgraded window treatments. BLINDS included! WASHER AND DRYER included. SPACIOUS side YARD ideal for outdoor dining, kids' play area, or a quiet garden escape. With a prime location in one of the most DESIRABLE master-planned communities in the region, you'll enjoy...Access to top-performing SCHOOLS within walking or biking distance. Multiple parks, sports courts, and family-friendly recreation areas. Serene lakeside trails and greenbelts for peaceful walks or morning jogs. A warm, engaged COMMUNITY known for safety, cleanliness, and local events.
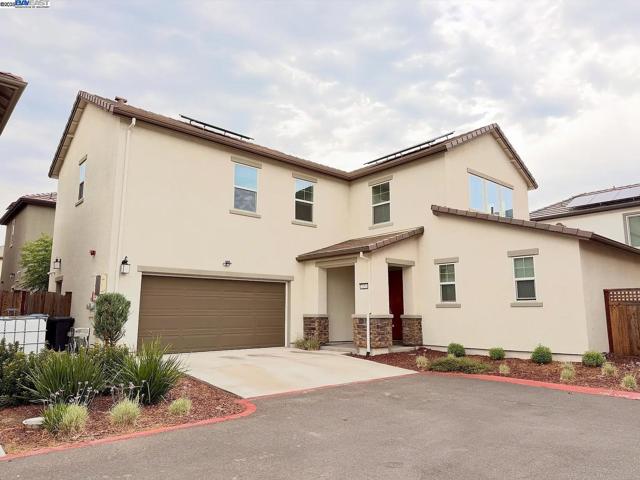
34Th St
971
Richmond
$699,500
1,702
4
2
Vintage meets Modern - Seller invested over $200,000 upgrading this Gem! Wonderful Vintage Home with ADU in back. Features living room with front facing picture window, cozy fireplace, Hardwood floors in both living & dining rooms. Modern bright kitchen with quartz counters, gas stove, microwave, dishwasher. Updated bathroom. 1/2 flight up to 2 bedrooms also with hardwood floors, both rear facing... Around back is an updated 1 bedroom ADU unit. Square footage is 1254 main house and 448 ADU Home is located in the North East section of Richmond with Convenient Access to the Freeways and San Pablo Shops.
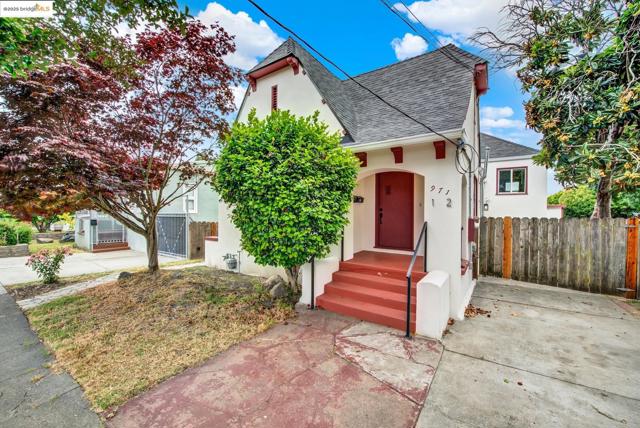
Wyndham
37503
Palm Desert
$699,500
2,432
3
3
Sophisticated San Remo Estate Model on Premium Lot! Step into refined desert living with this San Remo floor plan Estate model, offering 2,432 sq. ft. of well-designed space on a premium 9,583 sq. ft. lot. Built in 1999, this residence blends timeless elegance with modern updates, creating the perfect retreat in the heart of Sun City Palm Desert. A grand double-door entry welcomes you into a home filled with natural light. The formal dining room and living area are ideal for entertaining, while the open-concept great room boasts a custom built-in entertainment center, a cozy fireplace, and expansive windows framing the stunning backyard oasis. The chef's kitchen is a true showstopper--featuring crisp white cabinetry, a designer backsplash, sleek black appliances, stylish pendant lighting, and bar seating. Whether preparing an intimate meal or hosting friends, this kitchen strikes the perfect balance of function and style. There is tile flooring with detailed border patterns in the main living spaces and luxury vinyl plank in the bedrooms, offering durability and warmth. The primary suite is a private sanctuary with direct patio access and a spa-like bath featuring dual vanities, a soaking tub, walk-in shower, and abundant storage. Two guest bedrooms and an additional full bath provide comfort for visitors, while a dedicated office with custom built-ins offers the flexibility to work from home with ease. Step outside to your own desert paradise--a spacious covered patio anchors multiple lounging and dining areas, complete with a built-in BBQ bar. A sparkling spa with stone surround and cascading waterfall is set among mature landscaping, providing both privacy and beauty for year-round enjoyment. You'll love the orange, lime and grapefruit trees in your backyard oasis. A 2-car plus golf cart garage completes this exceptional home, located in one of the desert's premier 55+ communities, where world-class amenities and vibrant social opportunities await. As a resident of Sun City Palm Desert, you'll enjoy access to two championship golf courses, three clubhouses, two fitness centers, an indoor pool and outdoor pools, pickleball and tennis courts, and a vibrant social calendar. Experience the best of resort-style living in Sun City Palm Desert--this is the desert retreat you've been waiting for!
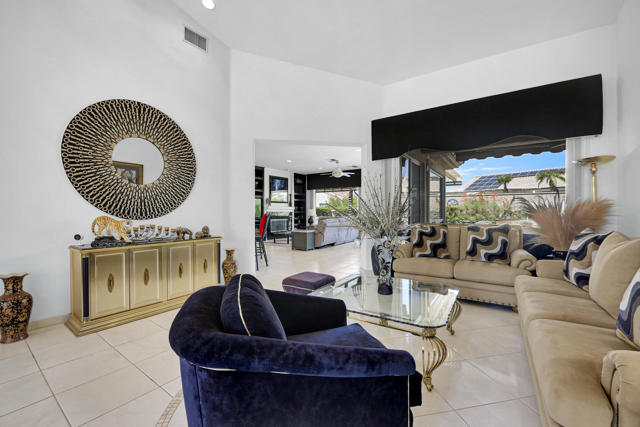
Park
606
Pomona
$699,500
1,316
3
1
Charming 1910 Pomona Home in the Wilton Heights Historical District. Step back in time with this beautiful 3-bedroom, 1-bath residence that blends classic period charm with modern convenience. Set on a spacious lot, this home features inviting rooms with high ceilings, leased solar. Beautiful back yard to entertain with water fountain and hot tub. Whether you’re looking for a warm family home or a versatile office space, this property offers endless possibilities! Huge 2 car detached garage that has utilities to it for the possibility of an ADU. Third Bedroom is on property records as a bedroom but no closet.
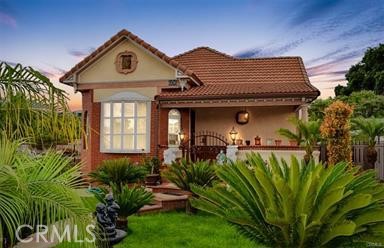
Amber #231
27906
Mission Viejo
$699,500
1,206
2
2
Nestled in the sought-after community of Rainbow Ridge, this updated 2-bedroom, 2-bathroom residence combines comfort, style, and convenience. A dramatic entry with soaring ceilings and expansive windows fills the interiors with natural light, enhancing the sense of space. The open-concept living area features a tiled fireplace and flows seamlessly to a large private balcony, perfect for both relaxing and entertaining. The main-floor primary suite offers a spacious walk-in closet and a well-appointed full bath. Upstairs, the secondary bedroom provides privacy with its own en-suite bath and closet. The kitchen is designed with efficiency and function, opening to the dining and living areas for a connected lifestyle. Recent upgrades add to the home’s appeal, including luxury plank flooring, remodeled bathrooms with modern finishes, motorized window shades, a new water heater, and a complete plumbing re-pipe in 2025. Thoughtful details throughout reflect quality and attention to design. Residents of Rainbow Ridge enjoy tree-lined surroundings and access to Lake Mission Viejo membership, which includes lakeside activities, picnic areas, summer concerts, and movie nights. The community is also ideally located near shopping, dining, entertainment, and major freeways, making it a perfect blend of comfort and convenience.
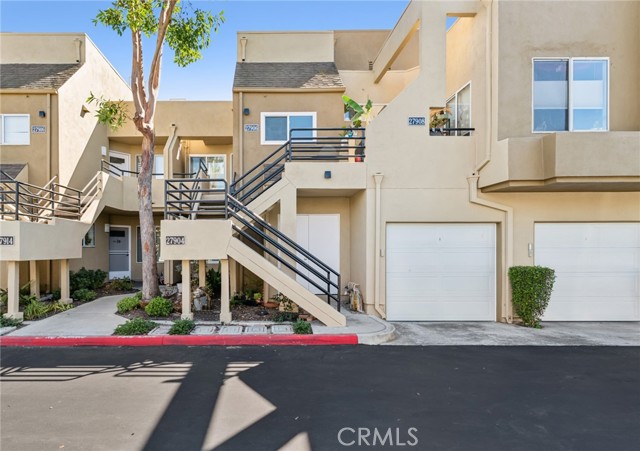
Doheny #811
999
West Hollywood
$699,500
647
0
1
Experience luxury living in this highly sought-after, west-facing studio, offering exceptional closet space, abundant storage, and breathtaking views of Beverly Hills with sunsets extending out to the ocean. No expense was spared in the impressive $8.5 million building renovation, which was just completed this year. Situated in a prime, secure neighborhood, you're just steps from trendy restaurants, exclusive clubs, Beverly Hills shopping, and the best lifestyle offerings LA has to offer. Residents also enjoy year-round access to a heated saltwater pool, spa, gym, sauna, steam room, valet, and 24-hour doorman. This is a rare opportunity to own a renovated, high-floor unit in a prestigious full-service building.
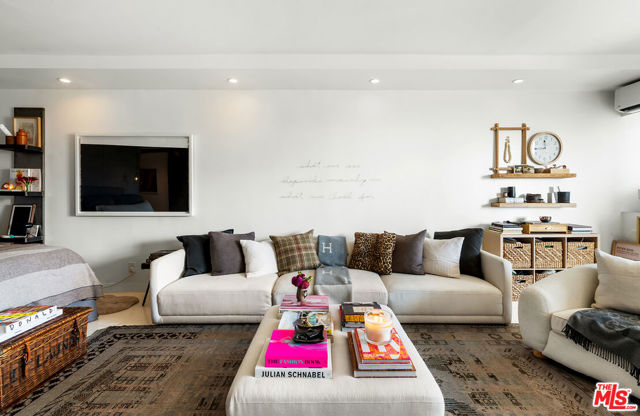
Arcadia
19729
Corona
$699,500
1,939
4
3
Price Reduced! Live in one unit and rent out the other in this exceptional 2023-built property in desirable South Corona. The main home offers 3 bedrooms and 2 bathrooms, while the attached 1-bedroom, 1-bathroom ADU has its own entrance, kitchen, laundry, and carport. The ADU is tenant-occupied and generating steady rental income—perfect for offsetting your mortgage or adding to your investment portfolio. Built for efficiency, the home includes paid-off solar, an all-steel roof, and fire sprinklers. Oversized driveways and multiple carports provide ample parking. Close to the 15 freeway, Dos Lagos, top schools, shopping, and dining. Modern living with income potential—book your private showing today!
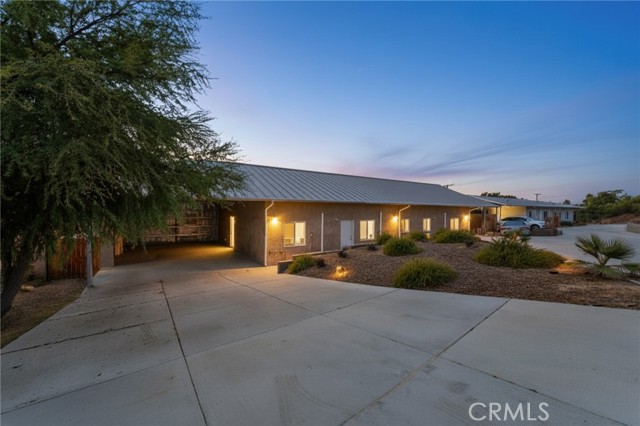
94th
2007
Los Angeles
$699,500
1,498
3
2
Welcome to 2007 W 94th Street, an excellent investment opportunity in one of Los Angeles’ most up-and-coming neighborhoods Gramercy Park. This 3 bed, 2 bath home offers classic charm and endless potential for the buyer with vision. Two car garage with a spacious living room featuring a fireplace and large windows. The property does need work and the currently listed price reflects this as it is listed well below comparable homes making it the perfect chance to customize, renovate, and build equity. The surrounding area is experiencing strong growth with new businesses, updated homes, and increasing community investment. Whether you’re an investor or a homeowner ready to take on a project, this is your opportunity to own in a thriving South LA neighborhood with fantastic upside in regards to equity and personalization. *Some photos have been edited in the front and backyard. Currently there is no landscaping.

Snapdragon
8473
Chino
$699,392
1,891
4
3
NEW CONSTRUCTION by Tri Pointe Homes in the heart Chino. TWO STORY Townhome with 4 Beds/3 Baths with gated courtyard and a side by side 2 car garage. Corner location abutting a paseo and walkable to the community pool/clubroom and pocket park, as well as the new Preserve Town Center featuring a variety of grocery/shopping/dining options. Home includes Stained Shaker cabinetry, polished Quartz kitchen + bath surfaces, additional recessed lighting, pendant light/ceiling fan prewire, SS GE appliances. Big things underway at Cedar Row in Chino with upcoming sports park, Legacy Academy School a short walk away and centralized access to 71, 91, 15, 60 commutes! Estimated move-in of November.
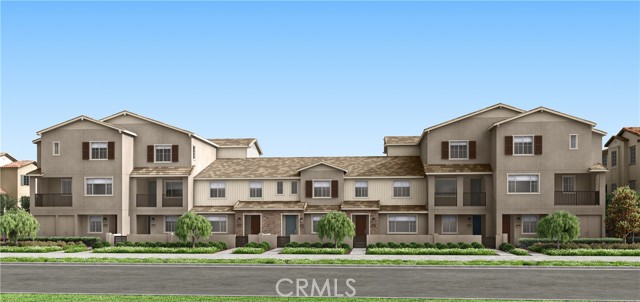
Caras
15929
Ramona
$699,115
1,575
3
2
Charming Home on a Quiet Cul-de-Sac in San Diego Country Estates — Ideal for Comfortable Family Living! Welcome to this inviting 3-bedroom, 2-bathroom home offering 1,575 sq.ft. of well-designed living space on a nearly half-acre lot. Nestled at the end of a peaceful cul-de-sac, this property is perfect for families looking for privacy, room to grow, and a strong sense of community. Inside, you’ll find a warm and functional layout with a spacious living room featuring manufactured wood flooring and cozy carpeting in the bedrooms. The kitchen is thoughtfully updated and opens to the main living area, making it easy to stay connected during family meals or gatherings. Both bathrooms have been refreshed for everyday comfort and ease. Step outside and you’ll discover one of the home’s standout features — a large backyard with endless potential. Whether you're hosting summer barbecues on the cedar deck, setting up a play area, or simply enjoying quiet evenings under the stars, this outdoor space is designed for making memories. There's even a detached structure in the backyard with power, currently used as an art studio — ideal for a creative space, workshop, or home office. With direct access to scenic hiking trails just beyond your back gate, nature is truly at your doorstep. San Diego Country Estates offers an exceptional lifestyle with access to parks, equestrian trails, golf, and more. Don’t miss your chance to own this peaceful slice of East County living — a perfect place to call home
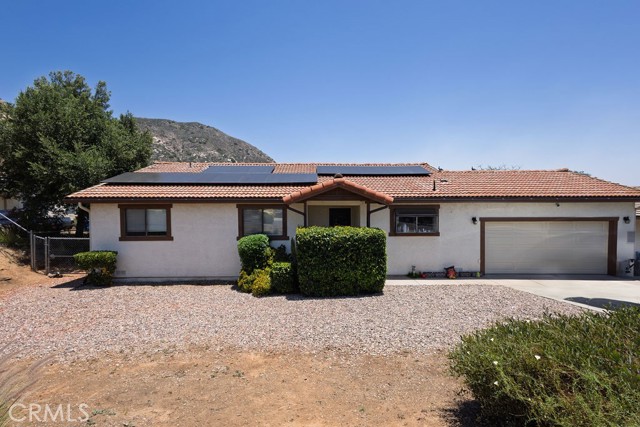
Bodega Drive
127
Lodi
$699,061
2,937
4
3
Settle into your new home at Lumina at Reynolds Ranch in Lodi. This stunning two-story home includes 4 bedrooms, 3.5 bathrooms, and a spacious 2,937 sq. ft. of living space. Enjoy the convenience of a downstairs laundry closet, elegant white cabinets, and LVP hardwood flooring throughout the first floor. The kitchen and island feature pristine white quartz countertops, adding a touch of sophistication to the heart of your home. With over $48K in upgrades, this home offers exceptional value and style. Located near the Reynolds Ranch shopping center, Micke Grove Regional Park, and historic downtown Lodi, you'll enjoy a laid-back lifestyle in the heart of Lodi wine country. Come tour our four new model homes today!

Royal Lily
4860
Roseville
$699,000
2,570
4
4
Welcome to this SINGLE STORY, 4 bedroom, 3.5 bath, 3 CAR GARAGE, charming home in Roseville, CA. The property boasts a modern interior with elegant finishes, and provides an exclusive NEXT GEN. quarter attached, but yet independent with its own garage. The home is LIKE NEW, AND NEVER BEEN LIVED IN. The backyard is fully done with beautiful stamped concrete all around. In addition, there is a spacious toolshed on a solid concrete foundation and standing seam metal roof and additional shaded area with single slope metal roof for outdoor feast. Enjoy the open-concept living area, and a well-appointed kitchen with ample storage. Conveniently located, this home is a true gem in a desirable neighborhood.
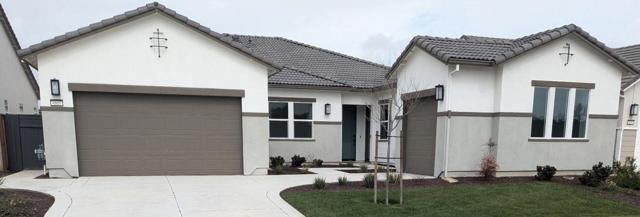
21St St
725
Oakland
$699,000
1,559
5
2
Up to $47000 Grant! Historic Charm Meets Modern Living in Ivy Hill. Discover the perfect blend of classic character and contemporary updates in this beautifully renovated home, ideally located in Oakland’s desirable Ivy Hill neighborhood. Perched on an elevated 5,000 sq ft lot, this 5-bedroom, 2-bathroom residence offers 1,559 SQFT + finished lower level. 3/1 upper & 2/1 lower. Flexible layouts for all. Step inside to an inviting open-concept living and dining area, highlighted by newly refinished hardwood floors and fresh interior and exterior paint that create a bright, welcoming ambiance. The fully remodeled kitchen featuring sleek stainless steel appliances, custom cabinetry, and stylish modern fixtures. The home’s two bathrooms have been tastefully updated, including a convenient Jack-and-Jill layout for added functionality. Downstairs, offers incredible flexibility-ideal for a home office, gym, guest suite, or future rental opportunity. Outside, the spacious lot offers room to grow, with the potential to add an Accessory Dwelling Unit (ADU), create an urban garden, or simply enjoy the ample outdoor space. Generous off-street parking in the large concrete pad makes daily living and entertaining easy All of this, just minutes from Lake Merritt, BART, cafes, & grocery stores.
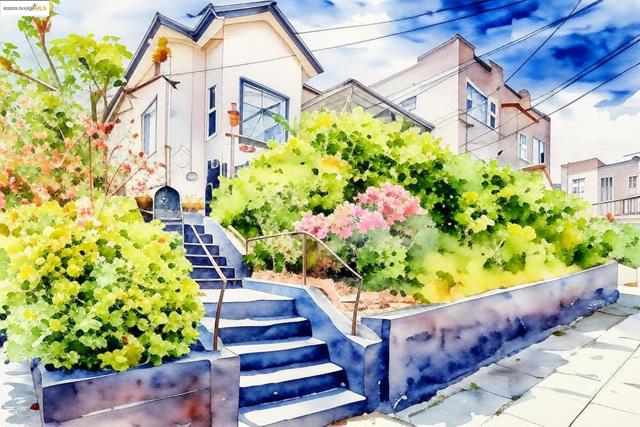
Winchester
2342
Discovery Bay
$699,000
2,913
4
3
Rare Find with 4-Car Garage in a Desirable Neighborhood! Dont miss this incredible opportunity to own a spacious and beautifully maintained home in a sought-after community. With nearly 3,000 square feet of living space on a generous 6,100+ square foot lot, this property offers the perfect blend of comfort, functionality, and style. This home features 4 bedrooms and 3 bathrooms, including a convenient downstairs bedroom suite that's ideal for guests or multi-generational living. Inside, you'll find fresh paint throughout and impressive 10-foot ceilings adorned with beautiful chandeliers. The open-concept kitchen boasts a center island and walk-in pantry, perfect for cooking and entertaining. The expansive master suite offers a relaxing retreat with a large walk-in closet, while the remaining bedrooms provide plenty of space for family or home office needs. Step outside to a spacious backyard that's perfect for barbecues, recreation, or simply enjoying the outdoors. A rare 4-car garage provides ample room for parking, storage, or even a workshop. Located in a neighborhood known for its great schools, this home truly has it all.
