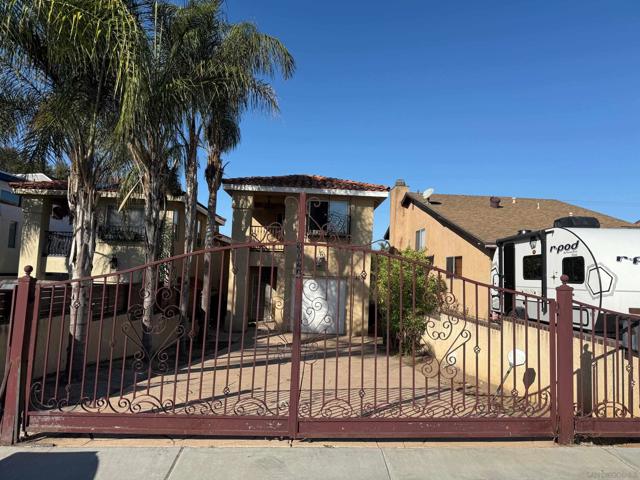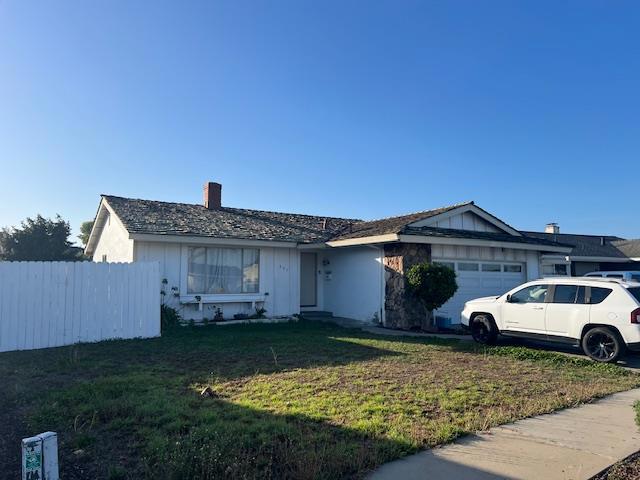Search For Homes
Form submitted successfully!
You are missing required fields.
Dynamic Error Description
There was an error processing this form.
Redwood
359
Felton
$699,000
867
1
1
Nestled in the desirable Forest Lakes Community, this inviting home combines comfort, convenience, and natural beauty. Just minutes from downtown Felton, residents enjoy easy access to dining, shopping, and abundant outdoor recreation, including hiking and mountain biking trails. Designed by architect Dennis Schafer, the home was later enhanced to showcase views of the majestic redwood treetops. Recent updates include newly installed luxury vinyl plank flooring with added insulation, a Daikin split system, fresh interior paint, quartz countertops, and a natural gas system. The bathroom features a jetted tub, perfect for relaxing after a long day. With close proximity to Scotts Valley, the beaches of Santa Cruz, and major commuter routes, this property offers a wonderful opportunity to enjoy the best of mountain living while staying connected to nearby conveniences.

Boulder
12800
Boulder Creek
$699,000
1,104
3
2
Amazing!!! Price reduction AND new permitted septic system completed - yay!!! Discover the charm of Boulder Creek with this inviting home, offering a comfortable 1,104 sq ft of living space. The property features three bedrooms and two full bathrooms, including a full bath on the ground floor, a shower over tub, and a stall shower. The kitchen is well-equipped to meet all your culinary needs and opens onto the rear deck. The living area is large and flows into the kitchen/dining area. Additional amenities include convenient in-home laundry facilities, making household chores more manageable. The home is set on a generous lot of approximately 6,229 sq ft, providing lots of outdoor space for various activities.This residence falls within the San Lorenzo Valley Unified School District, serving the educational needs of young residents. Whether you're enjoying the comfort of the interior or the spaciousness of the exterior, this Boulder Creek home offers a wonderful opportunity for those seeking a balanced lifestyle.
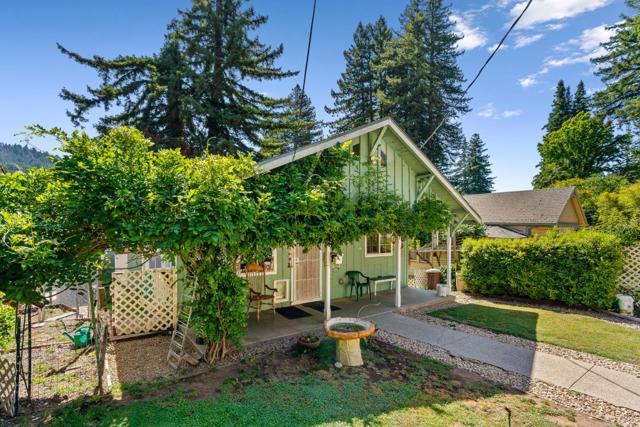
Apgar St
835
Oakland
$699,000
1,798
3
2
Welcome to 835 Apgar St., where timeless charm meets smart investment. The front house is a 1911 Craftsman with 2 bedrooms and 1 bath. Behind it sits a separate 1-bedroom, 1-bath unit that is currently rented and generating great rental income. This setup is perfect for homeowners who want to live in the front and let the back unit help pay the mortgage, or for investors seeking a solid, income producing property. A rare opportunity that blends history, flexibility, and financial upside all on one lot.

Yreka
634
Salinas
$699,000
1,260
4
2
Great traditional 4 bedroom, 2 bathroom home in north Salinas! Perfect starter home for a big family. This property features a cozy living room with tile flooring and Vinyl flooring throughout house, good size kitchen. Very close to park, shopping and schools. Seller has replaced new roof on the last year. House shows well with covered patio on the back yard.
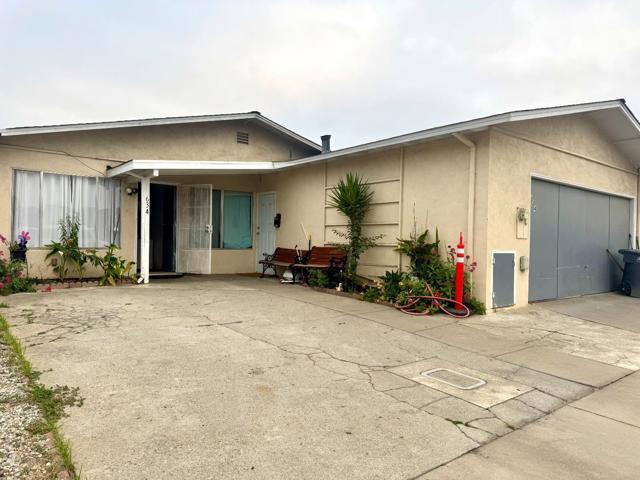
Mclaughlin
527
Richmond
$699,000
1,094
2
1
Beautifully maintained Richmond home with endless potential! Featuring a converted garage with two bonus rooms and a half bath, this property offers flexible living space and expansion opportunities. Conveniently located near freeways, public transportation, parks, and shopping, 527 McLaughlin St is the perfect blend of comfort and accessibility.

Bankhead
2507
San Jose
$699,000
988
2
2
Come see this beautifully updated, highly sought after 2 bed, 2 bath townhome. Enjoy upgraded finishes throughout, including quartz kitchen countertops, laminate flooring, recessed lighting, and a private enclosed patio perfect for relaxing or entertaining. This home also features a convenient 2-car garage. Located in a prime Evergreen neighborhood with quick access to Hwy 101, Eastridge Mall, shopping centers, dining, parks, and more. This is a fantastic opportunity, don't miss your chance to tour this wonderful townhome!
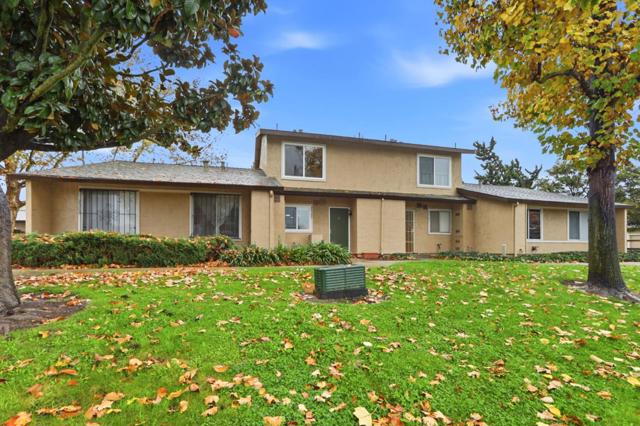
Bradbury
1949
Salinas
$699,000
1,397
3
3
Welcome to this well maintained two-story residence featuring 3 bedrooms, 2.5 bathrooms, perfectly designed for comfort and modern living. Step inside and be greeted by a bright, vaulted-ceiling living room with tile flooring in the living room and dining room area. The kitchen and down stairs bathroom has newly installed vinyl linoleum flooring. The specious kitchen features tile countertops, a glass-tile backsplash, a kitchen bar - the perfect spot to enjoy breakfast or chat with love ones and stainless steel appliances that blend style and function beautifully. A half bathroom is located downstairs, making entertaining easy and effortless. Upstairs, you'll find three comfortable bedrooms and two full bathrooms, including a serene primary bedroom offering peace and privacy. Step outside to an easy to maintained backyard, beautifully finished with brickwork throughout, ideal for family gatherings, barbecues, or simply relaxing in your own private space.
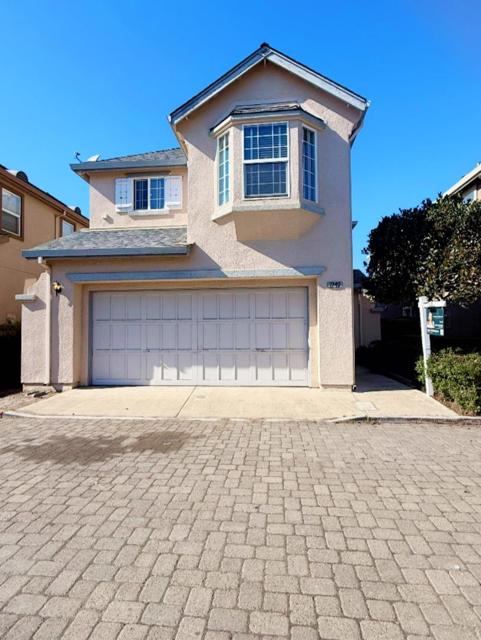
Beaumont
3123
Oakland
$699,000
1,253
3
3
Welcome to the charming Lynn neighborhood of Oakland! This sun-filled, spacious home beautifully combines original character, modern updates, and financial sense. Featuring 3 bedrooms, 2.5 bathrooms, and 1,253 sq. ft. of comfortable living space on a 3,300 sq. ft. lot. The large living and dining rooms showcase classic built-ins, graceful pillars, and beautiful hardwood floors that highlight its architectural charm. Downstairs offers flexible space for storage. Updates include remodeled bathrooms, a newer roof, upgraded plumbing and electrical panel, new windows, updated flooring, retaining wall, new exterior stucco, and fresh interior and exterior paint—creating a true move-in-ready home. Enjoy a welcoming front porch, large windows, and a serene backyard with fruit trees—perfect for relaxing or entertaining. Conveniently located near Highland Park and Glen View, with easy access to Diamond, Glenview, Lakeshore, and Lake Merritt districts. Close to Farmer Joe’s Market, La Farine, and more!
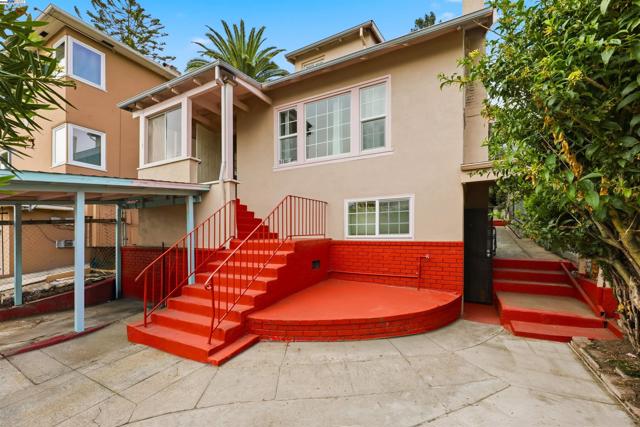
Sheldon St
10768
Oakland
$699,000
1,598
3
2
10768 Sheldon is a sunny mid century sanctuary in the Chabot Park neighborhood of the Oakland hills. This lovely home boasts 3+ beds, 2 baths, with an updated kitchen/dining room, a large living room with a wood burning fireplace. Easy access to the private rear patio from the primary bedroom leads you out on to the rear covered patio ready to escape the hustle & bustle. 2 bedrooms & a bathroom on the main floor, this split level plan provides an additional bedroom, bathroom, family room, laundry & separate access on the lower level which could allow this space to be used as an ADU, in-law space or house hack. The rear yard is ready for your vision with native oaks, tropical plants, garden beds which are ideal for relaxing, entertaining, & gardening.This home is sited on a oversized (6480sqft lot) located at the end of a quiet st with no through traffic. Expansive panoramic bay views from many areas of the property! Minutes to the newly expanded Oakland Zoo, Oakland airport, Lake Chabot golf course, & the 3,300 acre Anthony Chabot Regional Park with 70+ miles of hiking & riding trails. Neighboring the new Eastbay Regional Park Headquarters building. This turnkey home offers a remarkable blend of views, peace & tranquility. It is ready to be yours! Views: Downtown

Buena Vista
29
Salinas
$699,000
1,019
2
1
"Charming Spanish-style 2-bedroom home in South Salinas. Nestled on a desirable corner lot, this beautifully presented residence is in move-in condition with a host of upgrades. Recent improvements include a new roof, new windows, a walk-in closet off the main bedroom, new interior and exterior doors, a newly fenced front and backyard, a sprinkler system, additional electricity and water to the garage, and an upgraded electric panel in 2020. The home features warm hardwood floors, an inviting fireplace in the living room, and multiple windows that fill the space with light. The kitchen is a chef's delight, featuring stainless steel appliances, butcher block counters, and a designer backsplash. Outside, a private courtyard provides an ideal spot for gatherings with family and friends. The lush yard is planted with a variety of fruit trees, such as avocado, nectarine, lemon, orange, fig, and more, creating a little oasis. Conveniently located near parks, schools, downtown, the local hospital, and great shopping, this home truly has it all.
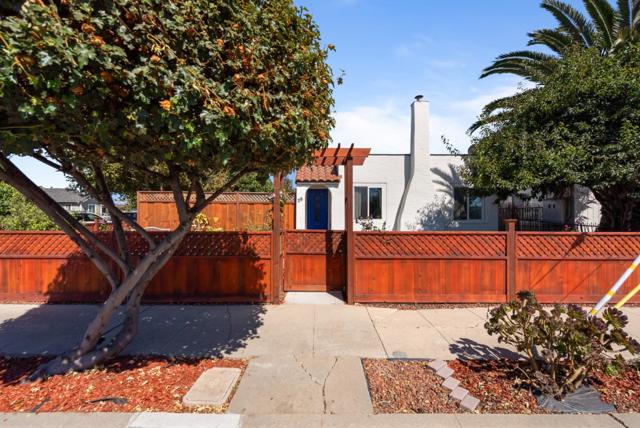
Majestic Oak Way
5609
Antioch
$699,000
1,948
3
3
NEW PRICING on this BRAND-NEW SINGLE-STORY home with a QUICK CLOSE OF ESCROW at The Hills at Park Ridge by Davidon Homes! Featuring Brentwood Schools, this beautiful Residence One encompasses three bedrooms and two and one-half baths in approximately 1,948 sq. ft. The open and inviting great room includes stylish and durable LVP flooring, sliding doors to the rear yard, dining area, and gourmet kitchen with Whirlpool appliances, quartz countertops, marble backsplash, recessed panel wood cabinetry, walk-in pantry, and expansive casual dining/prep island. An elegant primary suite features a spacious walk-in closet and beautifully appointed bath with double vanity and glass enclosed shower. Located just minutes from BART and Hwy 4 in the Brentwood Union School District, this incredible home offers affordable luxury in one of Antioch’s most commuter-friendly locations. Residents enjoy close proximity to shopping, dining, parks and recreation, and the popular Streets of Brentwood. Includes over $25K in designer upgrades and builder options!
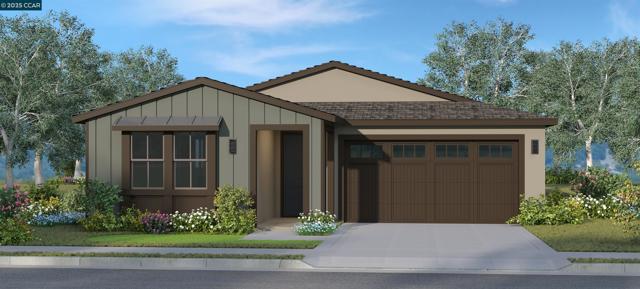
Arabian Way
4653
Antioch
$699,000
2,707
6
3
Welcome to 4653 Arabian Way in Canada Hills! Nestled in one of Antioch’s most desirable neighborhoods, this spacious home offers over 2,700 square feet of comfort and versatility. Featuring 6 bedrooms and 3 full bathrooms, including 2 bedrooms and 1 full bath on the main level and 4 bedrooms with 2 full baths upstairs, this layout is ideal for multigenerational living, guests, or a home office setup. The bright and cheerful interior showcases beautiful laminate flooring, volume ceilings, and an ideal design that includes both a living room and family room—perfect for entertaining or enjoying quiet moments. The expansive lot is beautifully landscaped in the front and back. Step into your backyard retreat, featuring a lovely patio encased by low-maintenance artificial turf, creating a serene setting for relaxation or gatherings. Additional highlights include owned solar for energy efficiency and a durable tile roof. A truly wonderful home in a peaceful and convenient setting—don’t miss this incredible opportunity!
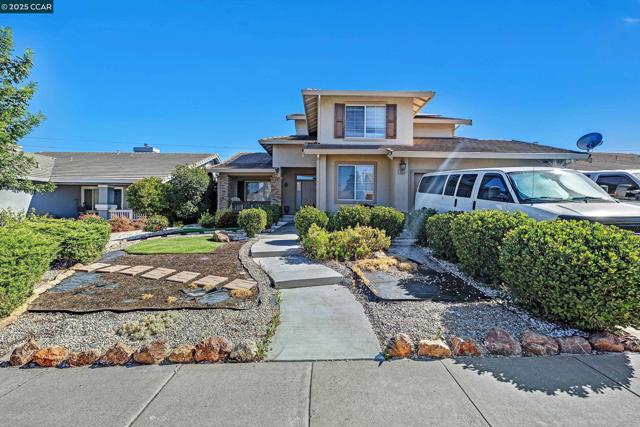
Silver Stirrup
13416
Corona
$699,000
3,089
5
3
Welcome to your new home in the vibrant city of Corona! This spacious 3,089 sq ft residence offers five bedrooms and two full bathrooms, perfect for accommodating family and guests. The kitchen is designed for the modern chef, featuring a gas cooktop and microwave, with ample space for dining in the eat-in kitchen area. The flooring throughout the home includes a combination of carpet, laminate, and tile, providing comfort and style in each room. Warm up on cooler evenings with the cozy fireplace in the separate family room, which creates an inviting atmosphere for gatherings. Solar power enhances the home's energy efficiency, reducing your carbon footprint while also offering potential savings on utilities. For your convenience, laundry is located inside, making chores a breeze. This home is situated within the Lake Elsinore Unified School District and is perfect for families who prioritize education. Additional amenities include dual-zone central AC and heating and a two-car garage. Don't miss the opportunity to make this Corona gem your own!
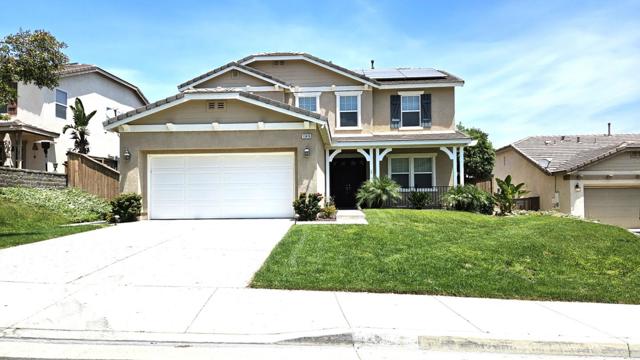
Evergreen Way
136
Vallejo
$699,000
1,898
3
3
Discover peaceful hillside Vallejo living, with great City, Mountain and Panoramic Views! This beautifully updated Spanish Mediterranean split-level residence featuring, 1,898 sq ft of thoughtfully designed space on a spacious 17,859 sq ft lot. The charming exterior invites you inside to a bright living room illuminated by a large picture window and warmed by a cozy fireplace. Perfectly balanced for both daily life and entertaining, the open floor plan connects seamlessly to the backyard from the living and dining areas. The contemporary kitchen shines with a sun-drenched breakfast nook, wine bar, and effortless patio access. Upstairs, the tranquil Primary Master Suite offers a private bath, while Two additional bedrooms and a hall bath complete the level. Downstairs, a versatile In-law unit or ideal as a 4th bedroom or media lounge,features its own full bath. The landscaped backyard creates an inviting space for an Outdoor Paradise, great for Entertaining, Cozy Parties, bring your garden herbs, fruit tree's, great for pets. A two-car attached garage provide convenience for everyday routines. Just minutes from Highways, Shops, Parks and Trails, this home perfectly blends serene hillside charm! Solar Panels and Battery included, not Leased!
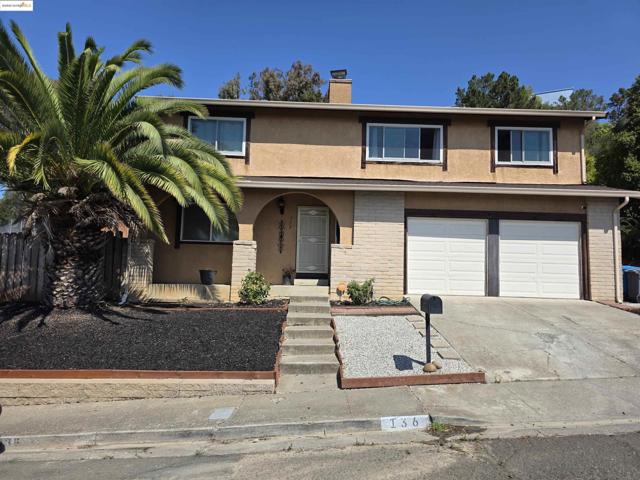
Marlene Drive
3268
Lafayette
$699,000
1,160
3
2
Charming and convenient Lafayette home awaits new owners. Nestled in a serene hillside cul-de-sac, this 3 bedroom condominium with newer carpet and paint, is just minutes from BART, highway 24 and the job centers of the east bay. A designated carport with ample extra parking, lush greenbelt and a spacious community pool. You will absolutely adore this inviting home. Open Sunday November 9 1-3p.m.
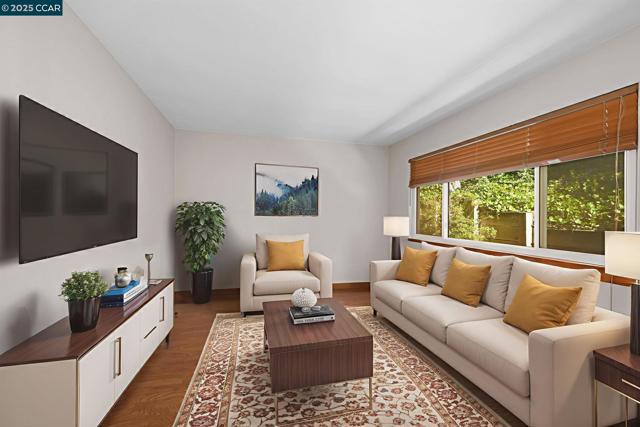
Elvado Way
218
San Diego
$699,000
1,631
3
2
Come one, come all!! Bring your dreams to life. Discover this charming 3-bedroom, 2-bathroom home, a perfect canvas for first-time buyers, investors, and FHA/VA-approved borrowers to create their dream living space. This spacious property offers ample room for the entire family and has potential for additional income with the converted garage, which is ideal for an ADU or rental unit. Enjoy breathtaking city views from the backyard and plenty of space for parking an RV or other toys. This home is a diamond in the rough, offering endless possibilities to personalize and make it your own. Key Features: 3 bedrooms, 2 bathrooms Converted garage for ADU or rental income Stunning city views Ample parking for RV or toys FHA/VA-approved financing options available Ideal for first-time buyers and investors Don't miss out on this incredible opportunity to own a home with endless potential. Schedule a viewing today! Additional Selling Points: First-time buyers: This home offers a fantastic opportunity to enter the housing market and build equity. With enough space for the entire family, it's the perfect place to start your new life. Investors: The converted garage provides an excellent opportunity for additional rental income, making this a smart investment with great potential for returns. FHA/VA-approved borrowers: This home is eligible for FHA and VA financing, making it easier for qualified buyers to achieve their dream of homeownership. Room for personalization: This home offers plenty of space to customize and make it your own. Come and get your keys.

9Th St
1727
Oakland
$699,000
1,420
4
3
Fully renovated 4 bedroom and 2.5 bath, 1420sqft classic Edwardian home. A piece of 1908 history with modern conveniences. Exquisite details and choice of finishes. This home goes beyond the ordinary. Note the open floorplan with half bath on the first floor. Stone countertops and full kitchen eating bar. Southern sunlight bathes the backyard with fresh grass that grace the outdoor full-sized deck for entertaining and outdoor dining. You will be the envy of the block. Walking distance to West Oakland BART and minutes from San Francisco. A must see for anyone looking for a central location and has an appreciation for architectural design.
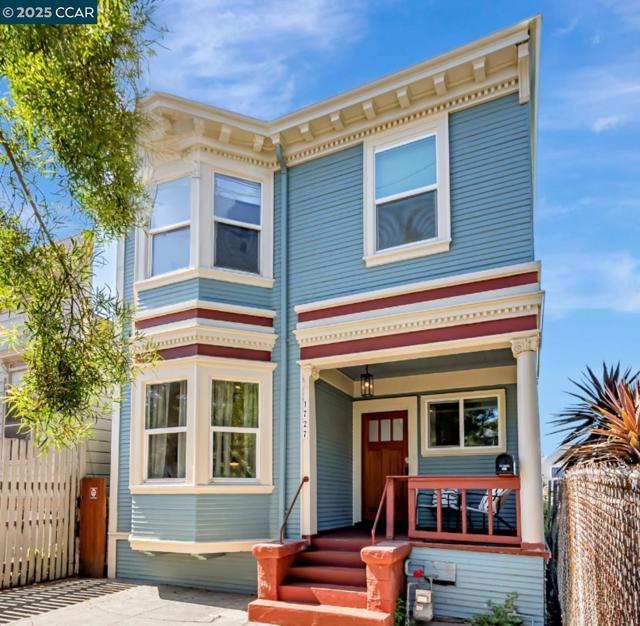
Broken Arrow
29213
Murrieta
$699,000
3,146
5
3
This beautiful Murrieta home is just waiting on the perfect person to make it their own. Featuring a spacious floor plan and plenty of room for entertaining, solar, and no HOA. Walk in through the front door and be greeted by the spacious downstairs featuring a separate living and dining area, family room with a cozy gas fireplace and open kitchen layout. A downstairs bedroom makes the perfect office or space for guests with a full bath. Head upstairs where you'll find 2 sitting areas and a large primary bedroom retreat featuring 2 closets, a walk in shower, large bathtub and dual sinks. The backyard is great for entertaining with plenty of trees behind the house to add privacy. This home also features a separate laundry room and a garage that can either fit a 3rd car, or be converted into storage or a workout area. Stop by in person to see all this amazing home has to offer!
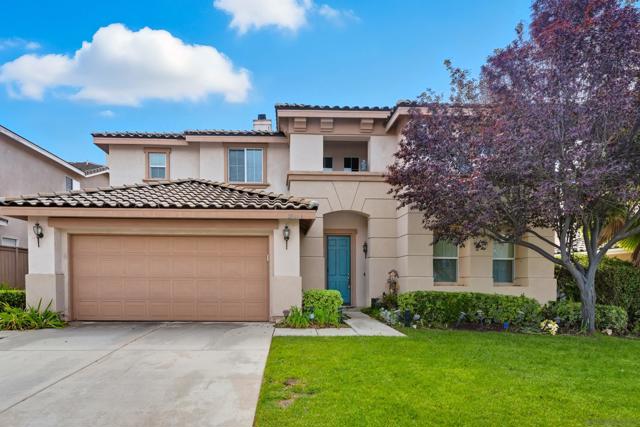
Skyline Dr
225
Vallejo
$699,000
2,869
4
3
$50k PRICE REDUCTION! Spacious 4 bed/3 bath tri-level with super flexible floor plan. Main floor with open concept living where living room, dining, and kitchen are all open to each other with views of the backyard. Upstairs find 3 bedrooms including the master complete with a lovely balcony that looks upon the private and gated yard, double sink ensuite, and huge walk-in closet. Bottom level, just off of the garage, has a separate living space that can be used as a guest quarters, in-law unit, or an au pair wing. Backyard is tiered and a blank canvas, ready for its new owner's personal touches. 3 car garage with interior access, additional driveway parking, and conveniently located near golfing, shops, and quick access to HWY 80.
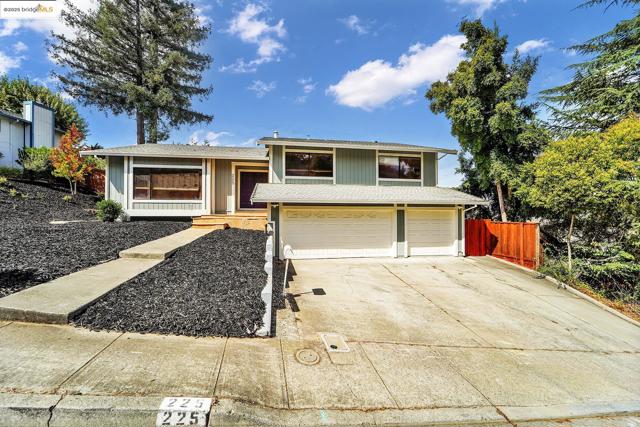
Pacheco St
2251
Concord
$699,000
1,707
3
3
Welcome to 2251 Pacheco St, an extensively remodeled 2BD/2.5BA home (1,287± SF) with a permitted 420± SF detached flex space, just minutes from Downtown Concord. Step inside to new vinyl floors, fresh interior/exterior paint, and a modern electric fireplace. The kitchen shines with quartz counters, stainless steel appliances, and soft-close cabinetry. Retreat to the primary suite featuring a custom-tiled shower with sliding glass door. A spacious laundry room with sink and storage adds everyday convenience. Major upgrades include new roof, plumbing, HVAC + heat pump, water heater (2023), and French drain system for long-term protection. Outdoor living is effortless with new front and backyard pavers, plus a new concrete pad, perfect for entertaining or play. The detached flex space, wired for electricity and ceiling fan, is ideal for a home office, gym, or guest retreat. Near shopping, dining, parks, and BART, this move-in-ready home offers comfort, style, and peace of mind in the heart of Concord. Imagine weekend strolls to Todos Santos Plaza, dining at local favorites, or an easy BART ride into the city. This home makes it all possible. Relax, entertain, and thrive in a home designed for modern living. A rare find in a sought-after neighborhood, ready to welcome you home today.
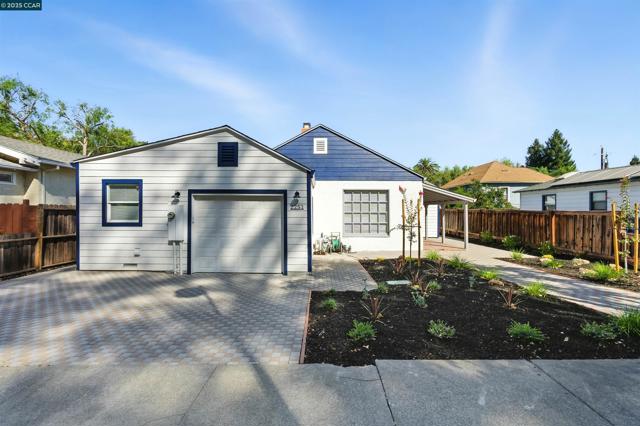
10th
361
San Jose
$699,000
1,920
5
3
This single-family home also includes a bonus unit in the back, providing additional rental income and added flexibility. Both the main home and the bonus unit are tenant-occupied, offering immediate income along with excellent potential for future improvements. The property has room for improvement, making it ideal for investors, contractors, or buyers looking to add value. Conveniently located near shopping, freeways, schools, and major Silicon Valley employers. Opportunity awaits - unlock the full potential of this property!
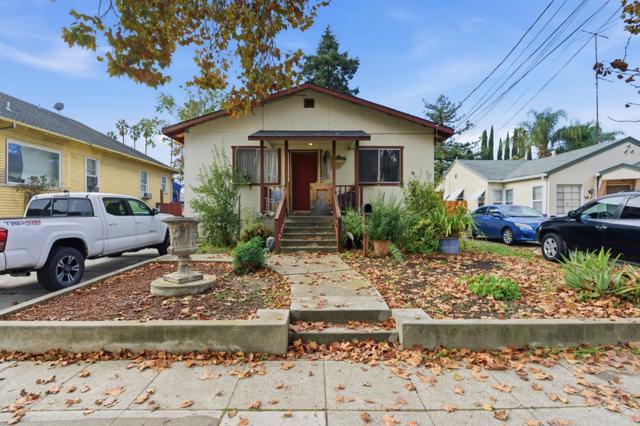
Chesapeake
490
Brentwood
$699,000
1,940
2
3
Nestled in a quite Cul de Sac this unique home sits on a huge lot in the established gated community of Summerset 1. This gorgeous property offers: 1940 square feet of comfortable living space with 2 ample sized bedrooms, 2.5 bathrooms, an office, indoor laundry room, 2.5 car garage, open concept kitchen with high ceilings. This exceptional property stands out as the only home featuring an additional bonus building, perfect for a private gym, game room, art studio, guest retreat, or whatever suits your lifestyle!!! This is a must see!!!

La Vista Ct
4544
Oakley
$699,000
2,034
4
3
Warm, welcoming, and ready for the next chapter of celebrations, this beautifully maintained home offers four bedrooms and 2.5 bathrooms designed for everyday comfort and effortless entertaining. The main level includes a flexible first-floor bedroom that works perfectly as a home office, private guest room, or quiet retreat, while fresh carpet upstairs keeps the sleeping spaces feeling cozy and brand new. The kitchen shines with updated countertops and a practical layout that keeps conversation flowing between the living and dining rooms — ideal for those holiday dinners and family gatherings you’ll remember for years. Step outside to your private backyard oasis and sparkling pool, where summer weekends, poolside barbecues, and peaceful evenings under the stars become part of your routine. Situated on a quiet court with easy access to Oakley schools, shopping, and parks, this home blends turnkey convenience with room to personalize and grow. See it in person and you’ll feel it right away — the one that checks every box. This is the One - Welcome Home!
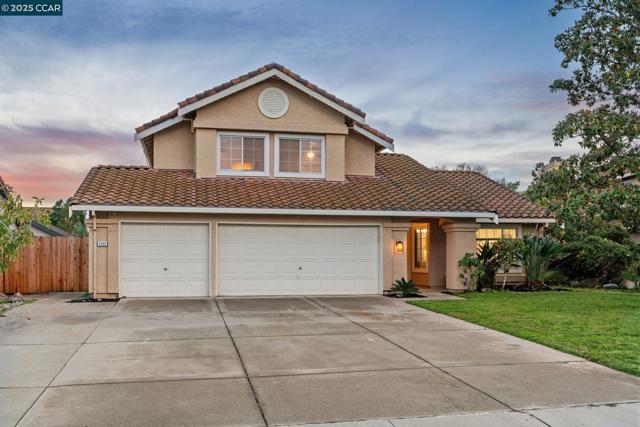
Meadow Lark Dr
2772
San Diego
$699,000
1,475
3
3
Welcome to a rare find in the highly desirable Birdland area of Serra Mesa. This spacious 3-bedroom, 2.5-bath condo offers comfort, convenience, and a central location painted throughout, the home features a floor plan with two private balconies, a downstairs half bath, and three large bedrooms upstairs. The attached 2-car garage provides direct access, full-size laundry, and plenty of storage space.
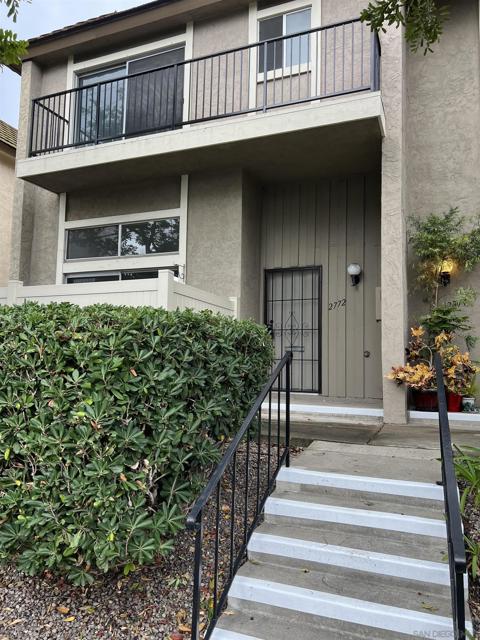
Miramonte Dr
37
Moraga
$699,000
1,152
2
2
PRICED TO SELL!!! Don't let this one get away!! Two spacious bedrooms, one and a half baths. Upgrades too many to list. Private fenced yard in sought after community which includes sparkling pool, BBQ area, clubhouse and laundry facility. Dog/cat friendly. Within walking distance to 13 years of top-rated schools, transportation, shopping/restaurants and Sunday Farmers Market. Low interest (2.75%) assumable loan for a qualified veteran! This is truly a house you will want to call home!!
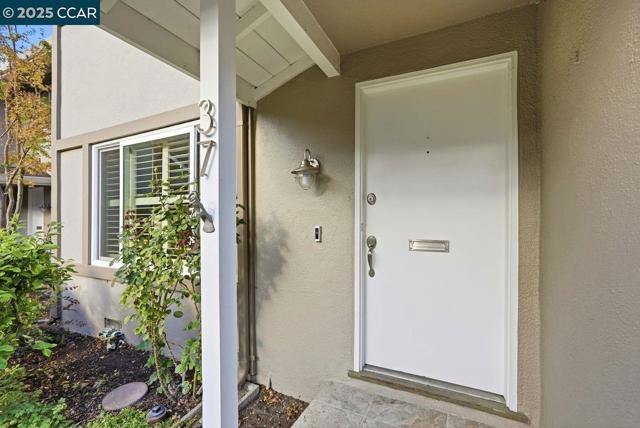
Kentucky Drive
1271
Concord
$699,000
1,437
4
2
Located in the Desirable Clayton Valley Highlands, this 1,437 sq. ft. fixer-upper offers 3 bedrooms, 2 bathrooms, and an attached two car garage. Situated on a 0.16-acre corner lot, the property has strong potential for improvement and customization. A long-term tenant is currently in place on a month-to-month lease. Great Opportunity!
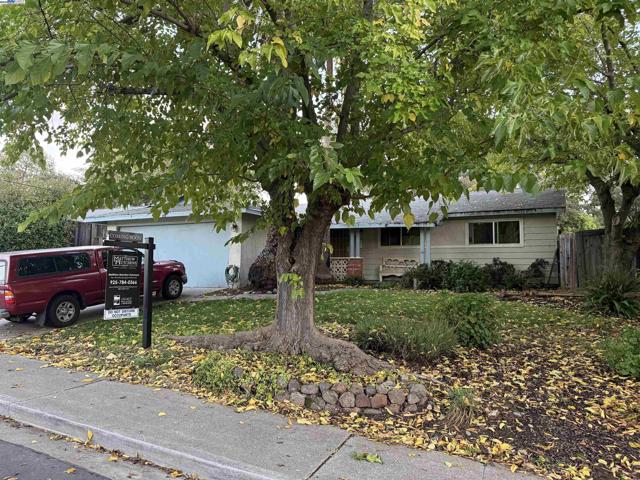
Beltane
7772
San Jose
$699,000
1,490
2
2
Amazing Price Improvement! Breathe a sigh of "Ahhhhhh"when entering the Villages Golf & Country Club set in the Evergreen Foothills. This lovely resort-like 55+active adults community houses a beautifully improved & maintained 2 bed/bath/ "no stairs", single-level end-unit condo with hard surface flooring. In the desirable Glen Arden Village the remodeled kitchen/family room features elegant granite countertops, SS appliances, electric cooktop, self-cleaning oven, refrigerator, microwave, & dishwasher. Easy access to a private deck-patio from both the kitchen and the spacious living-dining room, procvides flexible & ideal entertaining. The 2nd bedroom offers a versatile space for guests, work &/or hobbies. A separate inside laundry room with washer&dryer & storage opens to 2-car garage with Golf Cart space. The Villages features a 24 hr. gated entry w/many amenities: 2 golf courses, pickleball, tennis, & bocce ball courts, 4 pools, and a state-of-the-art fitness center, a full-service restaurant, a casual bistro & take out for dining options.The VGCC offers US Post Office, library, & special use rooms for woodwork and hobbies. Acres of hiking trails, equestrian stables, garden plots, and more than 70 clubs and social groups. Please come check it out TODAY!
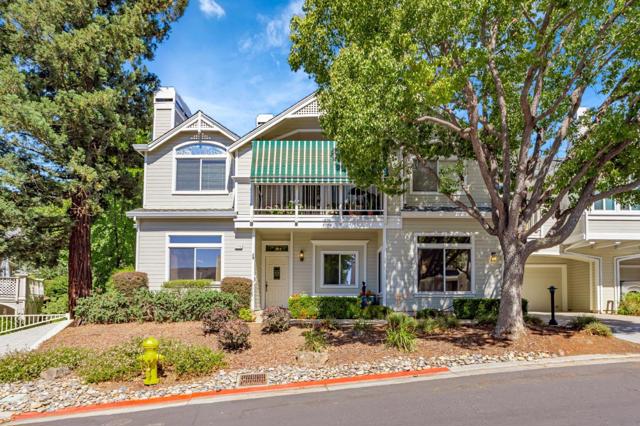
Valencia
827
Aptos
$699,000
1,775
2
2
Welcome to a charming home in the city of Aptos! This cozy residence offers 2 bedrooms and 2 full bathroom, with a total of 1,775 square feet of living space. The kitchen is conveniently located within a dining area in the family room, making meal preparation and dining a seamless experience. The flooring throughout the home features a combination of carpet and vinyl/linoleum, providing both comfort and durable. The home offers a loft, which can be used as an office. .




