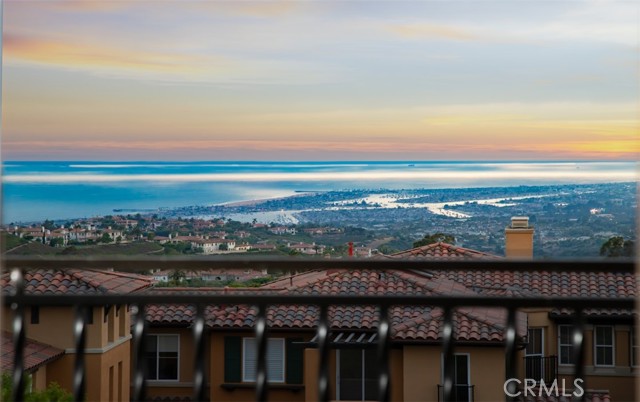Search For Homes
Form submitted successfully!
You are missing required fields.
Dynamic Error Description
There was an error processing this form.
Saddle Peak
21965
Topanga
$4,295,000
4,250
4
4
Perched atop a private promontory with commanding, unobstructed views of the Pacific Ocean, the Queen's Necklace, Catalina Island, and the glittering skyline of Los Angeles, 21965 Saddle Peak Road is a rare architectural offering in one of Topanga's most exclusive and private neighborhoods. This singular estate presents a refined vision of California living where timeless design, panoramic vistas, and indoor-outdoor flow converge in harmony. The home is a single-level hacienda of approximately 4,250 square feet, thoughtfully laid out and filled with natural light. Towering 20-foot ceilings in both the formal living room and the library create a feeling of spaciousness and quiet grandeur, while oversized windows capture sweeping coastal and city views that evolve throughout the day. Ideal for the art collector, the home offers gallery-style walls and dramatic scale, creating an inspiring backdrop for personal expression. Rich hardwood floors run throughout the interior, grounding the space in warmth and elegance. A well-proportioned media and family room adds versatility, while a screened-in garden room with a view invites relaxed evenings immersed in nature without sacrificing comfort. The open-concept chef's kitchen is designed for both everyday functionality and entertaining at scale, flowing seamlessly into adjacent living and dining spaces and out to the expansive covered patios beyond. Every room is oriented to maximize light and views while maintaining a sense of privacy and calm.The luxurious primary suite is its own retreat within the home, offering a serene vantage point over the surrounding landscape. With dual walk-in closets, a deep soaking tub, and separate vanities, the suite is a space designed for rest, renewal, and quiet indulgence. Two additional bedrooms, thoughtfully positioned, provide comfort and privacy for family or guests.The grounds are as carefully considered as the interiorsfeaturing broad rolling lawns, mature landscaping, a secret garden, and a micro-vineyard that nods to the romance of wine country living. Generous outdoor entertaining areas, including large covered patios, invite year-round enjoyment of the temperate Topanga climate and breathtaking surroundings. A detached, private office provides a quiet space to work or create, perfectly distanced from the main house. Offering complete privacy and an unmatched sense of serenity, yet located just minutes from the Westside, Malibu, and the heart of Los Angeles, 21965 Saddle Peak Road is an exceptional property for those who value discretion, beauty, and a deep connection to place. Rarely does a home offer this combination of natural setting, architectural integrity, and world-class views.
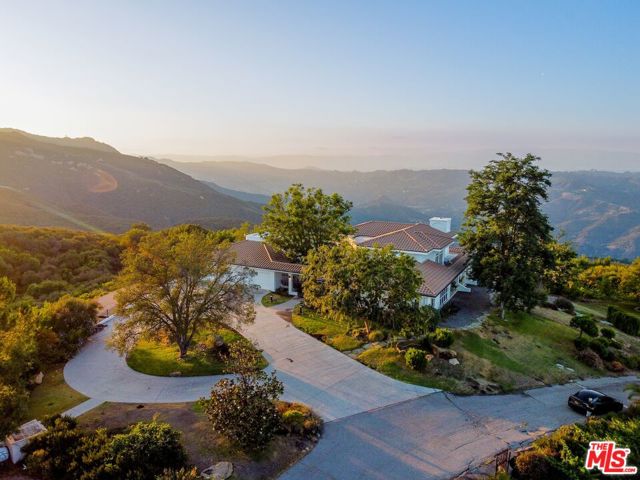
Serpentine
421
Del Mar
$4,295,000
2,242
3
3
Chic Olde Del Mar Batter Kay contemporary with ocean views! The main level showcases a sophisticated open floorplan that creates seamless indoor/outdoor living. Privacy to the owners is maintained with this wonderfully elevated and secluded lot. Lovely walk to the Village of Del Mar along winding tree covered lanes, ending in the vibrant coastal town boasting fabulous restaurants and shopping. And, to top it off, the absolutely best beach in all of San Diego awaits.
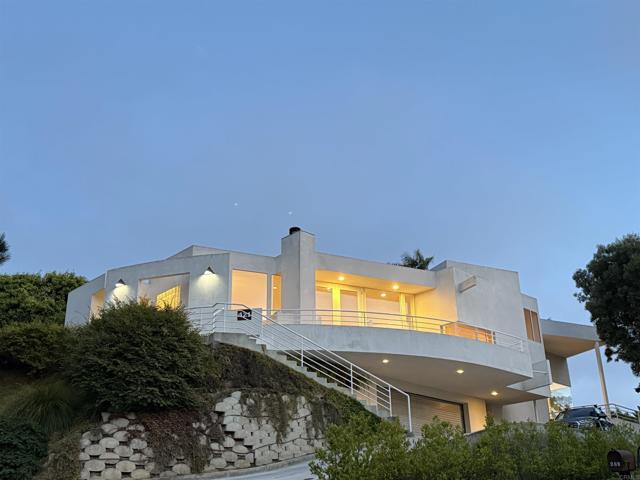
Mount Washington
540
Los Angeles
$4,295,000
4,830
5
5
Tucked beyond the gates in lush Mount Washington, a winding drive leads to a rare Mediterranean-Moorish estate set on nearly an acre of verdant grounds. Originally built in 1921 and lovingly restored over the past three decades, this extraordinary retreat encompasses four separate parcels, offering exceptional privacy and scale. Graceful arches, French doors, hand-painted mission beam ceilings, and remarkable historic details define the grand interiors, where sunlight streams through stained glass and walls of windows. The upper-level library, with custom millwork and a decorative mantel, serves as a captivating focal point. The kitchen, featuring Viking appliances and Saltillo tile floors, opens seamlessly to multiple gathering spaces ideal for entertaining. Three bedrooms include a tranquil primary suite with a wood-beamed ceiling and soaking tub. A detached two-bedroom guest house provides flexible use as a multi-generational retreat, artist studio, or income property. Winding pathways meander through olive, citrus, and guava trees, past fountains and terraces, leading to a grand brick patio with an outdoor hearth, an enchanting setting for gatherings large or small. This majestic canyon sanctuary lies within the sought-after Mt. Washington Elementary boundary, just minutes from Pasadena, DTLA, the Music Center, and the vibrant Figueroa corridor, home to some of LA's most exciting restaurants.
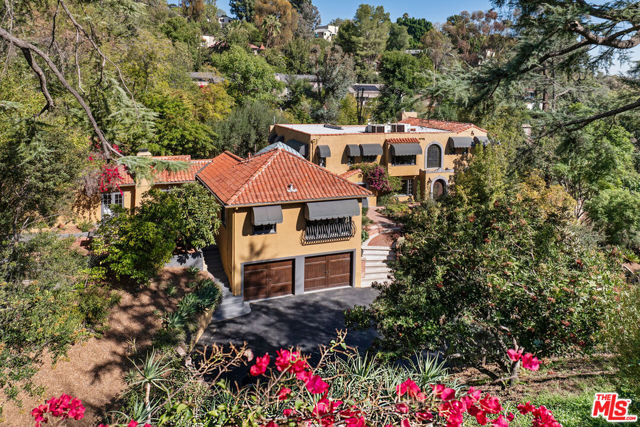
Mannix
8148
Los Angeles
$4,295,000
2,233
3
3
A must-see Hollywood Hills Hideaway | Unmatched Privacy, Safety + Explosive Views. At the very end of a private promontory sits this romantic Mediterranean estate, a rare jewel where timeless elegance meets modern luxury. No expense was spared in creating this fully custom home with Waterworks fixtures, hand selected walnut hardwood floors, artisan tilework, and bespoke cabinetry throughout. For the health conscious, the home is comprised of all natural materials along with a whole house water filter (Aquasana) and a whole house filtered HVAC system (IQ Air). A drinking water filtration system was also installed in the kitchen. The chef's kitchen features Viking appliances, Liebherr refrigerator seamlessly integrated with the cabinetry for a sleek built-in aesthetic, opening to dramatic indoor-outdoor living spaces perfect for entertaining. Celebrity approved with a state-of-the-art security system and rolling tamper-proof, bullet-resistant shutters, this property offers true peace of mind. The open layout flows to multiple expansive terraces, a sparkling pool, bubbling fountains, fire pit, cabana, and two additional outdoor fireplaces, all framed by sweeping, romantic views of the city. Rare direct access to your three-car garage, Sonos-powered surround sound, and fully connected smart home systems for lighting, cameras, and security all easily controlled from your phone make for easy secure living. Set on a large private lot with endless possibilities, this home isn't just a place to live, it's a lifestyle. Video: https://vimeo.com/1131091578/a379a412aa?fl=pl&fe=sh
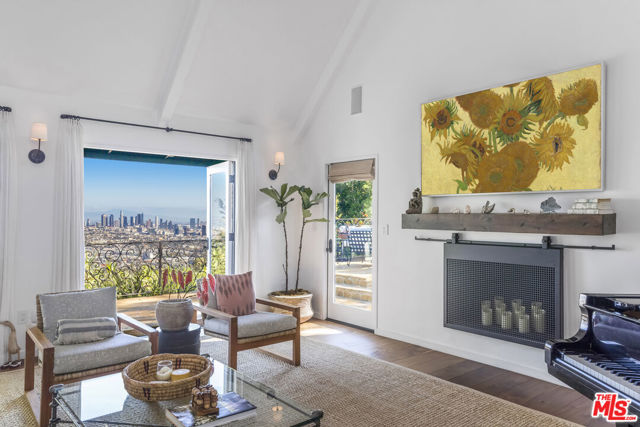
Casa Del Sol
77122
La Quinta
$4,295,000
4,474
4
5
Located in the Flores Montanas community, this 4 bedroom 5 bathroom modern residence offers 4,474 sq ft of refined living. Soaring 14-ft ceilings and real white oak floors and cabinetry set the tone for sleek sophistication. The expansive great room opens seamlessly via automated pocket doors to a resort-style backyard with a knife-edge black pebble tech pool, an 11-ft fire feature with cascading waterfall, and built-in space heaters for year-round comfort.The sleek kitchen is equipped with Monogram appliances, double dishwashers, double sinks, and Taj Mahal natural stone countertops. Additional highlights include a spacious laundry room, double washers and dryers, and a fully insulated, air-conditioned 3-car garage with hot/cold water spigot and custom dog wash station.This fully automated smart home features whole-house reverse osmosis filtration, solar power, indoor/outdoor sound, and smart window tech in the primary bath. All within minutes of Old Town La Quinta's charming shops, dining, farmers markets, and world-class golf--offering the perfect blend of high design and desert lifestyle.
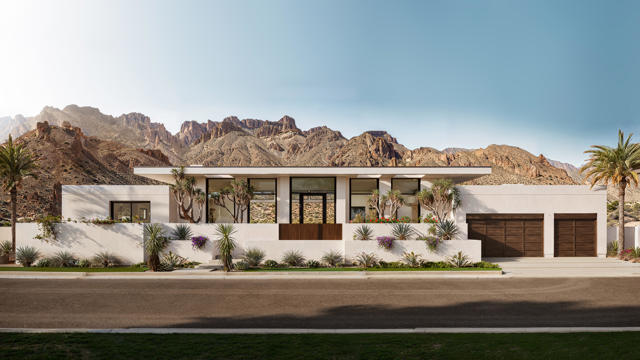
Adams Run
3401
Encinitas
$4,295,000
4,998
6
5
Set on nearly three acres in the rolling hills of Olivenhain, this custom single level estate blends timeless architecture with the relaxed beauty of coastal California living. Encompassing approximately 5,000 square feet, the residence offers six bedrooms and four and a half bathrooms across a light filled open concept floor plan. Expansive and inspiring views overlook the world class golf course and clubhouse of The Bridges to the south and capture distant ocean views to the west. Designed for effortless flow, the interiors feature wide plank wood floors, high ceilings, and a soothing palette that complements the natural surroundings. The great room centers on a classic brick fireplace and opens to a covered loggia framed by arched stonework, perfect for entertaining or quiet evening gatherings. The kitchen combines elegance and function with marble countertops, custom cabinetry, a walk in pantry, and a breakfast area overlooking the gardens. A formal dining room and dedicated office provide thoughtfully designed spaces for work and connection. The primary suite offers a private retreat with direct access to the patio, a freestanding tub, and dual vanities. Five additional bedrooms provide comfort and flexibility for guests or family. Outdoors, the home embraces the California lifestyle with a pool and spa, shaded dining terraces, raised vegetable gardens, and an outdoor kitchen designed for al fresco dining and year round enjoyment. The grounds extend across approximately 2.59 usable acres with manicured lawns, fruit trees, and fenced paddocks suitable for up to five horses under current Olivenhain guidelines. Set within minutes of top rated schools, scenic trails, and the beaches of Encinitas, 3401 Adams Run offers a rare blend of privacy, space, and sophistication in one of North County’s most desirable communities.
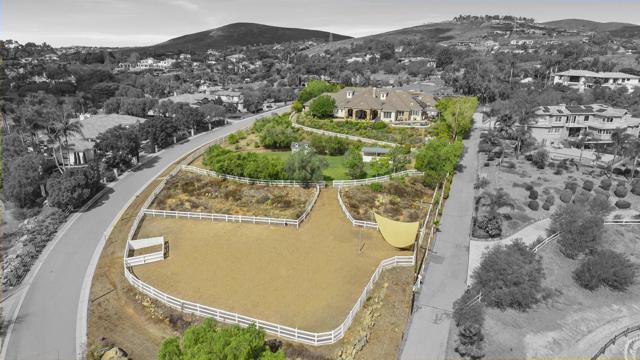
Merritt
6080
Malibu
$4,295,000
4,237
5
6
Spacious 4200+ SF home in Malibu Park on one acre with 5 bedrooms, 5.5 baths, breakfast area, dining room, 3 fireplaces, high beamed ceilings, 4 car garage and a pool. Included in the floor plan is a separate "guest suite" with the option of one or two bedrooms, two baths, living room with fireplace, kitchen and its own entrance. Large outdoor covered patio and fruit trees all in a private setting. Conveniently located near schools, Zuma Beach, hiking and riding trails, restaurants and local shops.
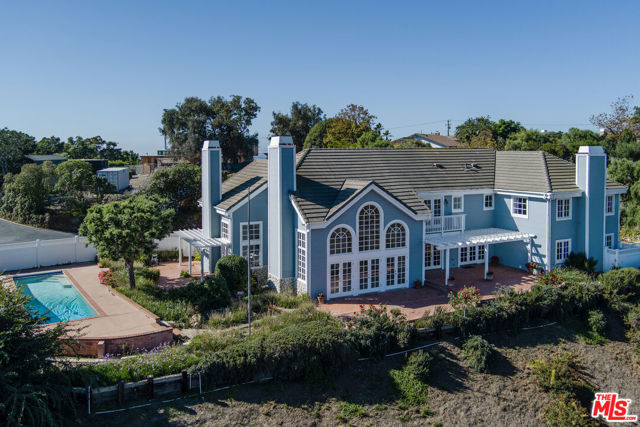
Stradella
2262
Los Angeles
$4,295,000
2,269
3
3
Perched in the hills of Bel Air, 2262 Stradella Road represents a striking revival of architect J.R. Davidson's mid-century vision. First completed in 1958, the residence has been reimagined through a two-year restoration that honors its original character while layering in modern materials, design elements, and smart-home technology. Expansive glass walls dissolve the boundary between indoors and outdoors, showcasing sweeping views of Stone Canyon Reservoir, the Santa Monica Mountains, and the city skyline.Inside, terrazzo floors flow seamlessly through the home, offset by custom wood cabinetry and exposed beams that emphasize its architectural pedigree. The galley-style kitchenequipped with premier appliances and handcrafted cabinetryopens to a dramatic outdoor pavilion designed for all-season entertaining. Retractable glass walls, a fully outfitted second kitchen, and built-in heating create a true extension of the home.The primary suite is secluded for privacy and framed by uninterrupted views, while the spa-inspired baths feature floating slab vanities, switch-glass privacy systems, an infrared sauna, and even a cryotherapy chamber. Outdoors, approximately 1,400 sq. ft. of living space is devoted to relaxation and entertaining, with integrated sound and media systems. A temperature-controlled reflecting pond anchors the grounds, complemented by a private putting green and fire pit perfectly oriented for jetliner views.Plans, soils, and surveys are in place for the addition of an infinity-edge lap pool and ADU, offering future potential for an even more elevated lifestyle.

Provon
3245
Los Angeles
$4,295,000
6,672
7
8
Stunning Architectural Home on a rare street-to-street double lot located on a quiet cul-de-sac in prime Cheviot Hills. This expansive gated compound sits on a huge 12,700 SF lot offering complete privacy and seclusion. Enter through a private front garden courtyard to access a beautiful home featuring 7 bedrooms, 8 baths and nearly 6,700 SF of living space. The large gourmet kitchen showcases an oversized center island with seating, stainless steel appliances, incredible amounts of storage and counter space, high ceilings and great natural light from multiple skylights. On either side of the kitchen is a separate large dining room and separate breakfast room. The living room features high vaulted ceilings, exposed wood beams, skylights, a large stone fireplace, built-in wet bar and glass sliding doors for great indoor/outdoor flow. Outdoors is an amazing private oasis with large pool, spa, BBQ and incredible room for outdoor dining and entertaining all while surrounded by tropical mature landscaping. Other features include a separate large entertainment room with movie projector, home gym with floor to ceiling mirrors and surround sound, loft space, home office, sun deck with beautiful views. A one of a kind Cheviot Hills property that feels like an estate on an oversized double lot stretching from Provon Ln to Shelby Drive.
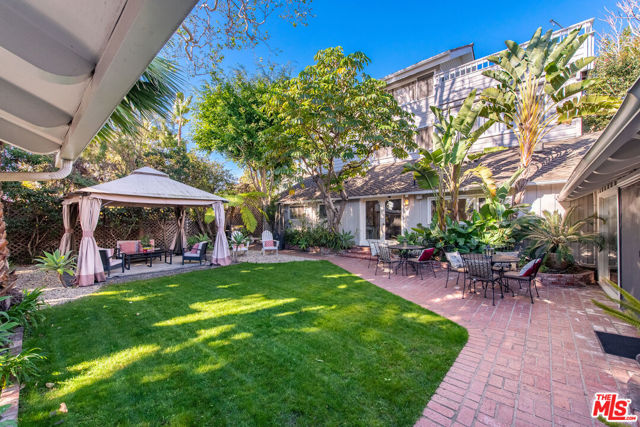
East
4226
Los Angeles
$4,295,000
4,880
6
6
Completed and move-in ready! Discover unparalleled design and elegance in this exquisite home, situated on an expansive 9,531 sqft lot in the highly sought-after Oval District of Mar Vista. This modern two-story residence offers an impressive living space with a thoughtfully designed open-concept floor plan. Enter through a gracious foyer into the gourmet kitchen, featuring top-of-the-line appliances, a large center island with bar seating, and a spacious walk-in pantry. The kitchen seamlessly flows into the dining area, flex space, and great room, all framed by oversized windows that flood the space with natural light. The great room showcases a striking fireplace, while the dining area opens to the backyard through sliding glass doors, creating effortless indoor-outdoor living and entertaining. The main level also includes a well-appointed bedroom with an en-suite bath, an elegant powder room, and a convenient mudroom with direct access to the attached two-car garage. Upstairs, you'll find four bedrooms, including three spacious guest rooms-one with an en-suite bath-an additional full bathroom, and a laundry room equipped with a washer, dryer, and large sink. The luxurious primary suite features a fireplace and a serene private sitting area with expansive windows that invite natural light and fresh air. The sumptuous primary bathroom boasts a freestanding soaking tub, walk-in shower, dual vanities, and a generous walk-in closet. The detached accessory dwelling unit (ADU) offers a private entrance and includes a spacious living area with a kitchenette, one bedroom, ample closet space, and a full bath. Nestled on an extra-wide, palm tree-lined street, this property presents a rare opportunity to live in one of Mar Vista's most coveted neighborhoods on a prized oversized lot. New TJH homeowners will receive a complimentary 1-year membership to Inspirato, a leader in luxury travel.
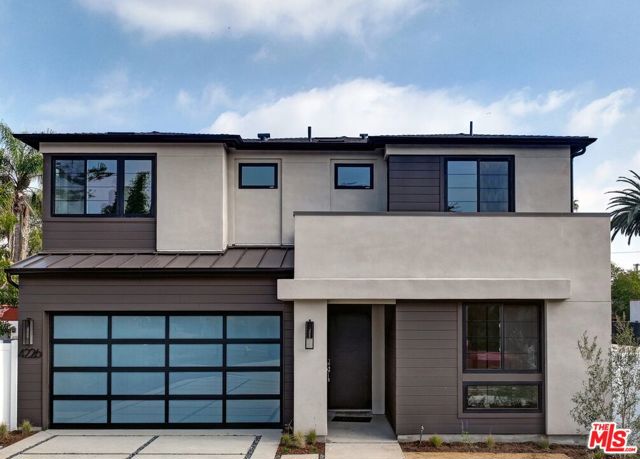
Arden
1205
Pasadena
$4,295,000
4,464
5
4
Down a winding drive off of impressive Arden Road, you will find yourself coming up on a jaw-dropping, historic Mediterranean Villa surrounded by stately pines. Reminiscent of Southern Living, you are welcomed with a good old fashioned stunning screened in front porch to sit and sip your coffee while looking out at your rose garden. Vintage paned windows line the entire front of the expansive living room. This beauty was once the carriage house to the famed Arden Villa, and it, like Arden Villa, by the highly revered Pasadena architects Marston and Van Pelt. This property is comprised of three separate living areas. It is fabulous as is and would be a magical multigenerational compound. Each of the three charming dwellings within the home has its own entrance from the outside, two bedrooms, living rooms and decorative fireplaces. But imagine turning it into your own Pasadena Estate with 6 bedrooms and quite the architectural pedigree! The private backyard could not be more picturesque with a gorgeous pool, separate laundry, two car garage and even a little art studio! This one of a kind carriage house has hosted movie stars and famed musicians throughout the years, as part of its legacy. Come take a look for yourself at this rare architectural offering, full of possibilities, in a dream location on prestigious Arden Road, close to Cal Tech, The Langham Hotel, The Huntington Library, and all the great shops and restaurants on South Lake Ave. Take advantage of this special opportunity!
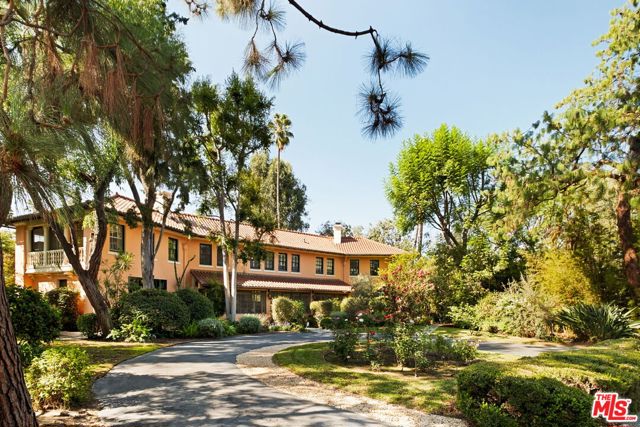
Coastline
18244
Malibu
$4,295,000
3,524
3
4
The largest home to ever come to market on Coastline Drive. Head-On Ocean Views from the front row in a prime cul-de-sac location near the border of Palisades and Malibu. Listen to the waves from the expansive ocean view living room with built-in-bar, fireplace & series of glass doors ideal for indoor/outdoor entertaining. You guessed it, the kitchen is flooded with natural light and gorgeous ocean views. Take in the sunrise over the ocean from the primary bedroom with wood planked pitched roof, two walk-in closets and en-suite bathroom. In addition to the living room/great room, there is a large media room/flex space which could become the 4th bedroom. The scale of the home is exceedingly rare in this location. The single-story property was constructed in 1990, much more recently than neighboring properties on the street which were built in the 60s. The backyard patio is expansive and provides plenty of space for multiple sitting areas, a built-in BBQ and outdoor dining. Easy access to Palisades and Malibu shopping and restaurants and close to the renowned Getty Villa. Oversized two car garage. Whether you want to watch the ocean waves breaking on the shore or take in the dazzling nighttime lights of the City, this is the spot for you.
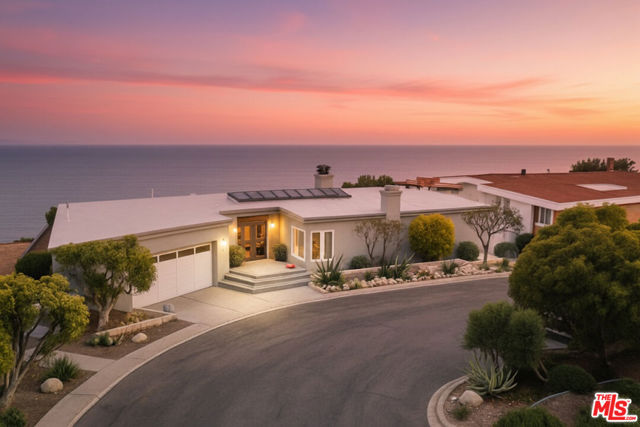
Otsego
16782
Encino
$4,295,000
5,081
6
7
Introducing The Arch House, a brand-new modern estate that embodies the perfect balance of architectural sophistication and organic warmth. Designed with intention and artistry, this residence celebrates natural materials, flowing forms, and an effortless connection between indoor and outdoor living. Step inside to discover interiors wrapped in rich wood finishes, rounded architectural edges, and sun-drenched open spaces that exude calm and elegance. Every detail has been thoughtfully curated to create a sanctuary of style and serenity. Large sliding glass walls open to a private backyard retreat, centered around a magnificent heritage oak tree the heart of the property. Here, you’ll find a sparkling pool and spa, built-in BBQ center, and multiple lounging areas that invite relaxation and entertaining year-round. A detached 1-bedroom, 1-bath ADU complements the main residence, offering flexibility for guests, extended family, or a private creative studio. Blending timeless natural beauty with contemporary design, The Arch House is more than a home it’s a living work of art where form, function, and nature exist in perfect harmony. Luxury living close to fine dining, shops and more.
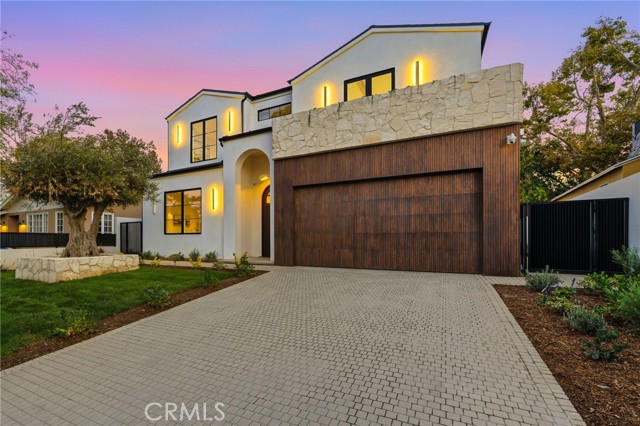
Calle Cabernet
39625
Temecula
$4,290,000
8,464
8
9
Nestled on a quiet cul-de-sac in the heart of Temecula Wine Country, this extraordinary estate offers nearly 8,500 square feet of luxurious living space on over 2 acres, with breathtaking views and world-class amenities. Just a quarter-mile from the first winery and a short drive to Old Town Temecula, this home provides the perfect blend of privacy and convenience. The well-designed floor plan features eight bedrooms and nine bathrooms, including four bedrooms on the first floor, two of which have en-suite bathrooms, plus a separate laundry room. The second floor boasts three additional en-suite bedrooms, along with an attached ADU offering private backyard access, its own one-car garage, a dedicated staircase, a full kitchen, a living area, a bedroom, a bathroom, and a separate laundry room with washer/dryer hookups. Also on the second floor is a spacious balcony with a built-in bar, offering stunning views of the wineries and backyard. A spiral staircase connects the balcony to the backyard for seamless indoor-outdoor living. The third floor features a versatile bonus room or additional bedroom with a half bathroom, perfect for a private retreat or entertainment space. Exquisite craftsmanship is showcased throughout, featuring a grand wrought-iron staircase, crown molding, and elegant flooring. The gourmet kitchen is a chef’s dream, equipped with high-end Thermador appliances, a built-in refrigerator, dual dishwashers, and custom cabinetry. Designed for entertaining, the resort-style backyard is a paradise featuring a stunning pool with a waterfall, grotto, slide, and water features, plus a fully equipped outdoor kitchen with granite countertops, a pizza oven, BBQ, and more. The expansive six-car garage includes RV parking, a workshop area, an enclosed office or storage space, and a half bathroom. This exceptional estate is a must-see!
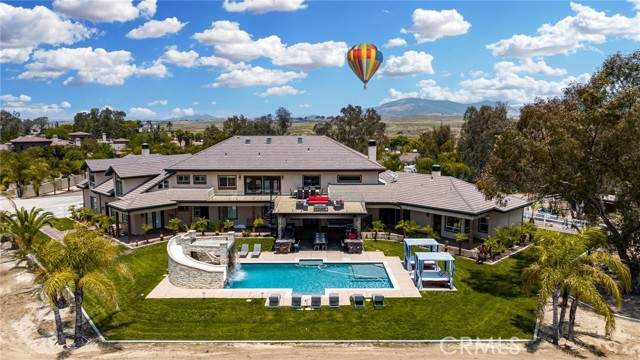
13th
386
Del Mar
$4,288,888
1,620
3
3
LOCATION. LOCATION! LOWEST PRICE SINGLE FAMILY RESIDENCE IN OLDE DEL MAR! SINGLE LEVEL BEACH COTTAGE NO STAIRS, WITH SWEEPING OCEAN VIEWS. OVERSIZED, PRIVATE 9000+ SQ FT CORNER LOT** "SWEET SPOT" OF THE SEASIDE VILLAGE OF DEL MAR VILLAGE **QUIET CUL DE SAC ONE BLOCK AWAY FROM FINE DINING, SHOPPING, LIBRARY**SHORT STROLL TO THE OCEAN BLUFFS ,SCENIC PARKS AND SANDY DEL MAR BEACH**DETACHED OFFICE WITH BUILTINS NOT INCLUDED IN SQ FT LISTED**THIRD BEDROOM IS CURRENTLY USED AS OFFICE WITH BUILTINS AND CLOSET**LIVING ROOM HAS SOARING WOOD BEAM CEILINGS, BRICK FIREPLACE, ORIGINAL OAK FLOORS** BONUS FAMILY ROOM WITH WOOD BEAM CEILING AND OAK FLOORS** ATTACHED 2 CAR GARAGE, 2 ADDTIONAL SPACES AND EV CHARGING**POTENTIAL TO ADD A DETACHED/ATTACHED ADU WITHOUT DRB APPROVAL*** THIS IS A RARE OPPORTUNITY! **NOT A CONDO/CONDO LOT LIKE RECENTLY SOLD PROPERITES WEST OF 101 **
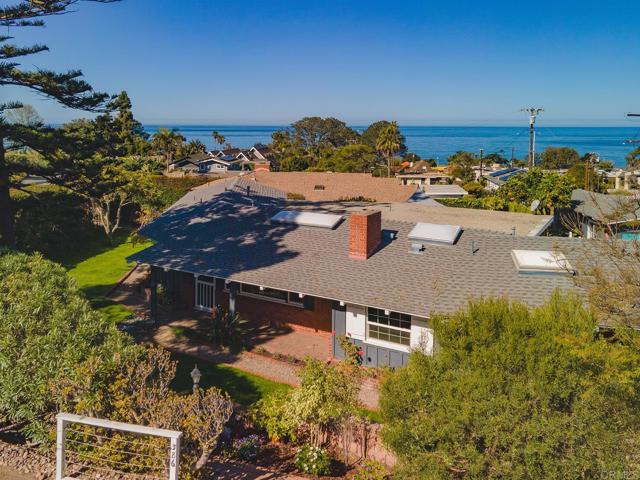
Northgate Rd
1206
Walnut Creek
$4,288,500
4,629
4
5
A stunning NEW Craftsman-style estate on a rare, flat ½-acre East Bay lot. This custom home offers approx. 4,629 sqft of thoughtfully designed living space with high-end finishes and a flexible floor plan. The primary suite features a retreat, fireplace, and spa-inspired bath. The gourmet kitchen includes dual islands, a prep kitchen, wine fridge, and double full-size fridge/freezer. Three additional bedrooms have private en-suites, plus a versatile loft, main-level office, and formal dining/flex room. A full guest en-suite is conveniently located downstairs. Seamless indoor-outdoor living with covered porches, California Room, and spacious backyard, perfect for entertaining. Highlights: 4 beds, 4.5 baths (optional 5th bed/bath), 2 laundry rooms, 3-car garage, dual-zone HVAC, Andersen windows, 5.5 kW solar, new fencing, no HOA. Walkable to trails and a local winery. Early buyers may select finishes or upgrades. Completion expected for the 2025 holidays. Luxury Living, Thoughtfully Designed. Perfect for entertaining, relaxing, and enjoying the East Bay lifestyle.

Suede
55
Irvine
$4,288,000
4,057
4
5
Welcome to the luxury dream life in Groves of Orchard Hills!!! This is an KB Home Award winning Genoa Plan 3 MODEL HOME in 2021. The new construction home is ready for you to move-in right away. There is no house in the back showing fantastic mountain views. Huge floor plan of 4,057 sf with spacious 4 bedrooms and 5 baths including a den on 2nd floor easily able to converted into an extra bedroom. Immaculate quartz island top, sleek stainless appliances, modern fireplace in living room, beautiful chandelier on a high ceiling and more. 3KW solar panels are paid off for the life span and original design center upgrades are over $500,000. Orchard Hills community boasts full high-end amenities including 24-hour security guard at the gates, junior Olympic size pools, Jacuzzi, outdoor cooking area, sun deck, tennis court, basketball court, playground, dog park, running track and breath taking views almost everywhere from up hills.

Hidden Trail
28710
Silverado
$4,288,000
5,499
5
7
Perched atop the security gates of the exclusive Saddle Crest community, on one of the most coveted hillside lots, this extraordinary semi-custom residence captures breathtaking 180° panoramic views spanning canyons, city lights, and sunsets toward the Pacific. With over $750,000 in premium upgrades, this stunning home showcases the highest level of modern luxury and craftsmanship inside and out. From the moment you enter, you’ll experience refined sophistication—smooth museum-finish walls, high ceilings, designer French Oak flooring, and a floor-to-ceiling porcelain fireplace set the tone for elegant living. Expansive folding glass doors seamlessly connect indoor and outdoor spaces, framing spectacular vistas from nearly every room. The gourmet chef’s kitchen is a masterpiece of form and function, featuring a 72-inch Sub-Zero® refrigerator and freezer, premium Wolf® range and double ovens, two dishwashers, and an extended waterfall-edge quartz island. Ralph Lauren chandeliers accent the kitchen and dining areas, while casual and formal dining spaces invite entertaining in comfort. Thoughtful details include a dedicated dog wash and grooming room, upgraded farmhouse sink, glass shower enclosures, and automated synchronized shades. The flexible floorplan features two luxurious primary suites, one on each level. The upstairs retreat offers dual bathrooms, a spa shower, and two expansive walk-in closets, while the downstairs suite is ideal for guests or multi-generational living. Step outside to a resort-inspired backyard oasis, where glass walls frame sweeping canyon and ocean views. Enjoy a designer saltwater pool and spa with floating steps, baja ledge, and waterfall feature, all remotely temperature-controlled. Outdoor enhancements include an expanded side yard with fire pit, custom front courtyard with fountain and premium tile, lush landscaping, turf, lighting, and irrigation. Additional upgrades: solar power system, holiday light pre-wiring, enhanced Wi-Fi network, CCTV security, garage epoxy floors, EV charging, and custom side walls and gates for privacy. This turn-key modern masterpiece, complete with a California Room and oversized 4-car garage, offers rare tranquility and effortless luxury just minutes from the best of Orange County. Perfectly perched above it all, this home is a private oasis of calm and sophistication, where every sunset and ocean breeze remind you that you’ve arrived at a place like no other.
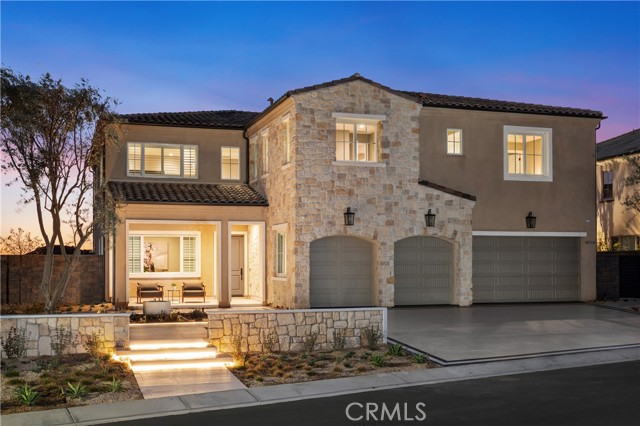
Cypress
16970
Los Gatos
$4,280,000
2,616
5
4
Brand-new single-story 3,032 sqft (2,616 sqft main home + 416 sqft ADU) Cape Codstyle modern residence by AL Homes, currently under construction with an estimated completion in Spring 2026. The flexible layout includes a 4BD/3BA main home plus an attached 1BD/1BA ADU, a 504 sqft attached two-car garage, and solar for enhanced energy efficiency. Bright, airy interiors offer ceilings up to 14'4", dual 12' sliding doors for seamless indooroutdoor living, bedroom skylights, a separate family room, and a welcoming front porch. The primary suite features dual closets and a spa-style bath with double sinks, a walk-in shower, and a soaking tub. The low-maintenance backyard includes an expansive deck and multiple seating areas ideal for meetings, entertaining and enjoying the California weather. Located in an amazing walkable neighborhood just a short distance to downtown dining, boutiques, and schools. Served by the top-rated Los Gatos Union School District (including Louise Van Meter Elementary and Los Gatos High School). Buyer to verify all information.
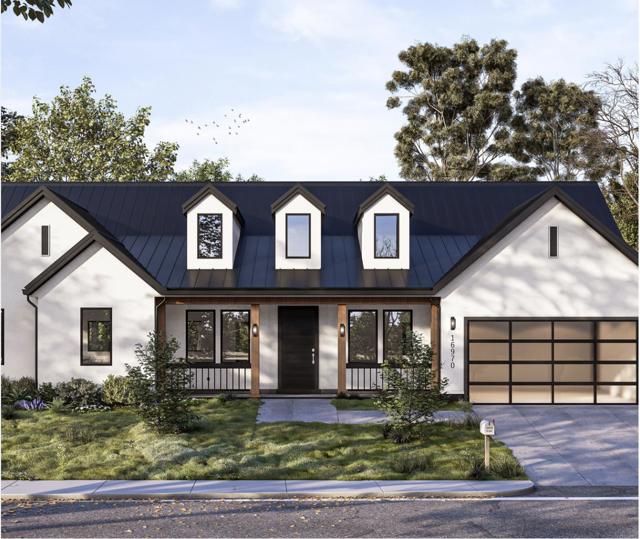
Rim Fire
22189
Diamond Bar
$4,280,000
6,352
5
6
Step into an open view of luxury living at its finest at 22189 Rim Fire Lane, nestled in the coveted 24-hour guard-gated community of The Country in Diamond Bar. This breathtaking custom estate offers unparalleled craftsmanship, stunning views, and an entertainer’s dream indoor-outdoor lifestyle. With over 6,352 square feet on title and original plan of thoughtfully designed living space on a private 1.03-acre lot, however, it was approx. 6700 SF per original builder, this 5-bedroom, 6-bathroom residence features two full primary suites—one on the main entry level and another on the lower garage level—perfect for multigenerational living or guest privacy. In addition to the bedroom suites, there is a large executive office, multiple entertaining areas, and even a bonus loft with wine cellar. Main Level Elegance Upon entry, you’re welcomed by soaring ceilings, dual columns, wrought iron double doors, and a grand formal living area with rich hardwood floors, vaulted wood-beamed ceilings, and a piano lounge. The main level includes the primary master suite with two walk-in closets and a spa-style bath, plus two junior suites, a generous office, and expansive living and dining areas that open to a large balcony with sweeping canyon views. Chef’s Kitchen Perfection The gourmet kitchen is anchored by a massive granite island with bar seating and surrounded by warm cherry wood cabinetry. High-end appliances include a refrigerator, professional-grade stainless steel range with double ovens, commercial range hood, and double wall ovens. A dining space and open family room make this the heart of the home. Lower Level Living The garage level offers a second master suite, another bedroom with a bath just across the hall, ideal for in-laws, staff, or guests. This level also includes a family room, bonus loft, and access to the patio and resort-style backyard featuring a sparkling infinity-edge pool and spa, all framed by lush landscaping and endless views. Additional Highlights: Most furniture included (excluding Steinway piano & two Hermes sofa sets with Chairs, one set downstairs in FR, one set upstairs in LR) Large balcony and covered patio on both levels Private driveway leading to 3 car garage on lower level.
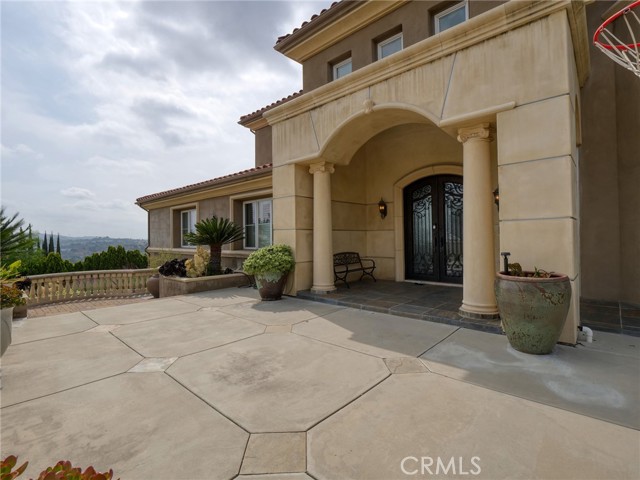
Auburn Hills
28912
Silverado
$4,275,000
4,701
4
4
SINGLE STORY LIVING - SUNSET & CITY LIGHT VIEWS- END OF CUL-DE-SAC LOCATION, 17,000 sf+ POOL SIZED LOT and NEW CONSTRUCTION within GATED Saddle Crest community. Finished with thousands in designer selected finishes, this price includes folding glass doors, fireplace in great room, upgraded cabinets, waterfall quartz island plus designer selected countertops and surrounds in each bath. Hardwood floors in the great room, kitchen, office and primary bedroom, gorgeous custom Calacatta Umber marble and wood entry floors, and upgraded tile flooring in bathrooms and oversize laundry room. Semi-custom construction with the highest standard of living for the discerning home buyer, like casement windows, his and her closets in the primary room. The amazing gourmet kitchen with designer selected split finish kitchen full box with self closing cabinets, island with sink, breakfast bar, quartz countertops with full tile backsplash, two dishwashers, 72 inch refrigerator, Wolf gas range and oven, huge walk in pantry, plus a casual dining and formal dining room. The primary suite includes a huge, spa inspired shower & soaking tub plus two huge walk-in closets. This home has a full lock off casita with kitchenette, with it's own en-suite bedroom & bath with a large walk-in shower and generous walk-in closet. This home is under construction for a Fall move-in. Homebuyer can select their own flooring through our design center prior to completion. Homesite 48 is perched on a hill with a large 17,000+ square foot yard is waiting for you to design your dream landscaping, big enough for a pool and more. Saddle Crest is a gated community of only 65 luxury residences off of Santiago Canyon Road with sweeping views of Orange County. Close to everything but ideally located for tranquility. Pictures are of former model home
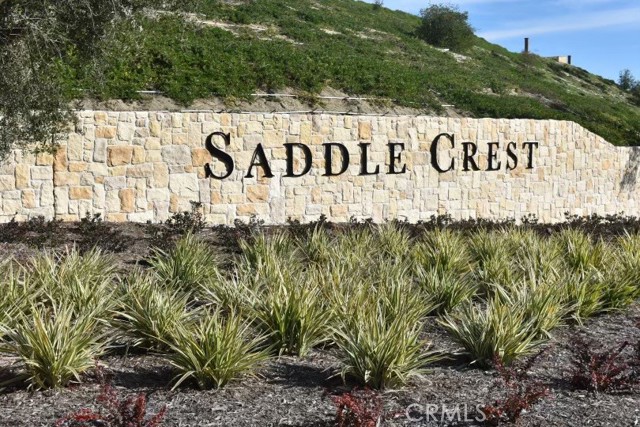
Paradise Cove
264
Malibu
$4,275,000
0
2
2
Welcome to a stunning, completely remodeled 2-bedroom, 2-bath open-concept home on the highly desired bluff of Paradise Cove in Malibu. This model was designed for an optional 3rd bedroom. This beautifully landscaped property features a modern 2-year-old aluminum roof with solar panels, an updated electrical panel with a designated exterior plug for a generator, and copper plumbing and electrical wiring throughout. The gourmet kitchen boasts new stainless steel appliances, including a double oven and 5-burner cooktop, granite countertops, custom cabinets, and a spacious granite-topped island with ample storage. A large skylight and custom lighting enhance the bright and inviting atmosphere. The dining area, adorned with a custom chandelier and China cabinet, opens to an expansive Trex deck via a sliding door. The family room, designed for entertaining, features two skylights and a double ceiling fan, while the large living room showcases an ocean-themed frieze at ceiling framed with marine rope, a corner travertine-faced gas fireplace, and art alcoves. The updated guest bath includes wainscoting, an enclosed shower over the tub, and ample storage. The open and bright primary bedroom has sliding doors leading to a back Trex deck and deck-level spa. The primary bath features a large walk-in shower with designer tile, a quartzite-topped custom dual sink vanity, and a skylight. Throughout the home, you'll find engineered wood flooring, recessed lighting, and plantation shutters. Outdoor amenities include a large built-in BBQ with a counter and seating area, a Rumford style gas fireplace, a well-lit large shed with interior electrical outlets and shelving. Over 190 square feet of concrete-lined rolling storage hidden under coach by sliding doors. The property is equipped with under-coach lighting for easy night access, a kayak storage bay, and extensive outside lighting controlled from the inside. Additional features include a tankless water heater, a covered driveway, an outside hot and cold water shower, a golf cart with its own parking and charger, and an earthquake cradle for safety. This exceptional property offers unparalleled luxury and comfort in a prime Malibu location. Don't miss this incredible opportunity to own this beautiful retreat in the heart of Paradise Cove, Malibu. Embrace the beauty of coastal living and make this enchanting home yours today! Low space rent.
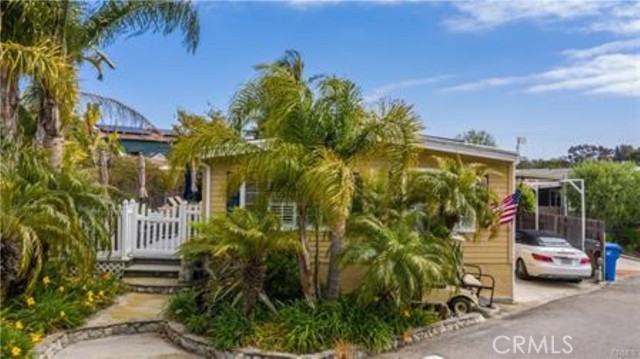
Milbank
12420
Studio City
$4,274,000
4,972
6
7
Luxurious and breathtaking New Construction estate offering 4,972 sf of meticulously crafted interiors on an 8,427 sf lot in coveted Studio City. With a striking timeless modern farmhouse architecture, and a gated entry, this residence embodies sophistication, elegance and comfort in perfect harmony. Step inside to soaring ceilings, expansive windows and wide-plank hardwood floors that bathe the home in natural light while highlighting its exquisite design details. The gourmet chef’s kitchen is a masterpiece, featuring custom cabinetry, a massive center island and top-of-the-line professional appliances. The seamless flow into the expansive dining and living areas creates the ultimate setting for both intimate gatherings and grand entertaining. Designed with versatility and modern lifestyles in mind, the home boasts a private executive office and a state-of-the-art home theater, providing both productivity and leisure at your fingertips. A fully integrated smart home system controls lighting, climate, and security, delivering effortless convenience and peace of mind. The upper level showcases four generously appointed bedrooms, each exuding comfort and style. The luxurious primary suite is a serene sanctuary with a spa-inspired bath featuring a freestanding soaking tub, glass-enclosed rainfall shower, dual vanities and an expansive custom walk-in closet. Outdoors, discover a private resort-style oasis. A sparkling pool and rejuvenating spa are framed by lush landscaping, while a covered patio and built-in BBQ kitchen provide the perfect stage for year round entertaining. Adding further flexibility and value, a detached ADU offers endless possibilities for guest accommodations, extended family or a private studio retreat. Perfectly positioned on a picturesque tree-lined street, and just moments from Ventura Boulevard’s premier dining, shopping and entertainment, this residence delivers a seamless blend of luxury, lifestyle and location.
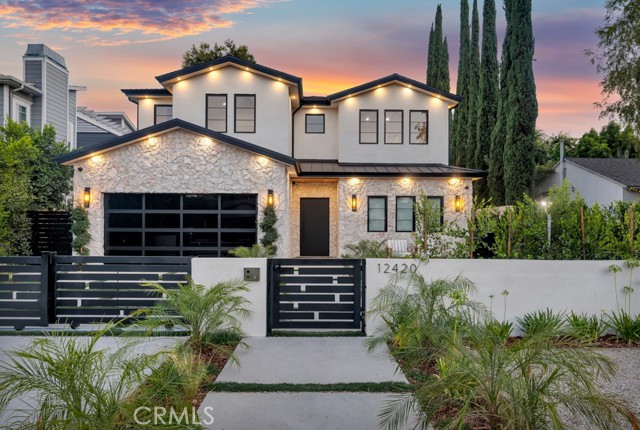
Bush St
2070
San Francisco
$4,250,000
2,890
3
3
Welcome to 2070 Bush Street, a beautifully preserved Italianate Victorian capturing the timeless elegance of San Francisco’s architectural heritage. Soaring 12-foot ceilings, original hardwood floors, and three fireplaces, including beautifully preserved marble originals, showcasing the home’s craftsmanship and charm. A grand entry hall leads to the dining room, powder bath, and a chef’s kitchen with a 6-burner range, stainless-steel appliances, and French doors opening to a tranquil garden. Upstairs, the primary suite includes a walk-in closet and spa-like bath with double vanity, soaking tub, separate shower, and private deck overlooking the lush garden. The landscaped yard offers a stone patio and lawn, while the attached two-car garage provides coveted parking and storage. Near Fillmore Street, Japantown, Lafayette and Alta Plaza Parks, with a 99 Walk Score that makes it truly a Walker’s Paradise.
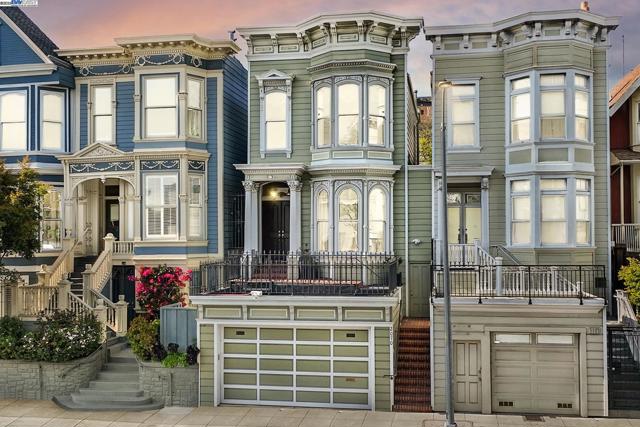
Kirwin
20564
Cupertino
$4,250,000
2,039
3
3
A brand-new, PRE-CONSTRUCTION home in prime Cupertino location near Monta Vista High & Apple campus. With high vaulted ceilings, a striking pivot-style front door, & covered entry porch. The living room has floor-to-ceiling picture window, while the family room includes a high vaulted ceiling, wood ceiling panels, skylights, recessed lighting, black-framed windows, a custom slat-wood accent wall, a floating cabinet, & expansive glass doors. The kitchen features cabinetry, full-height backsplash, stainless steel appliances: French-door refrigerator, double oven, range, hood, & dishwasher along with a waterfall-edged island, sliding window, breakfast bar, & dining area. The primary suite offers a large picture window & walk-in closet. The primary bathroom features decorative accent tile, shower accent wall, freestanding tub, glass shower enclosure, backlit mirror, double-sink floating vanity, & water closet. Additional amenities include a dedicated office space, bedrooms with built-in closets, & Jack-and-Jill bathroom with a dual-sink floating vanity & frameless glass shower enclosure. The hallway bath offers a vanity plus tub & shower. Hallway closets, laundry area, spacious deck, & landscaped front & backyard.
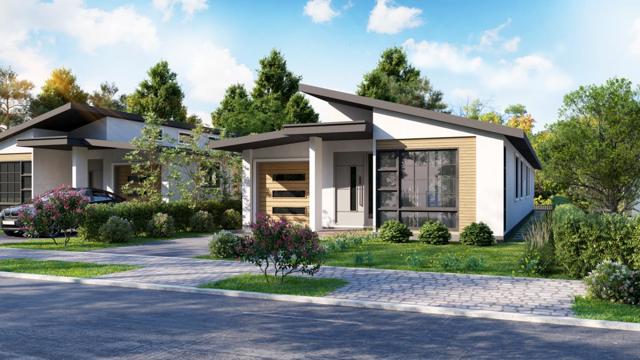
Spanish Bay
64
Pebble Beach
$4,250,000
4,032
4
5
Overlooking the iconic 12th hole of Spanish Bay Golf Links, this luxurious end-unit condo offers an exceptional 4,032± sq. ft. of refined living. The versatile layout features 4 spacious bedrooms and 4.5 baths, including an expansive primary suite and three additional ensuite guest rooms, perfect for both privacy and comfort. Elegant touches abound with a library/den, separate office, formal dining room, and a gourmet kitchen designed to inspire showcasing custom granite and marble finishes. The inviting formal entry welcomes you into an elegant living space with timeless hardwood and slate flooring. This luxurious end-unit condo features private courtyards, while the backyard offers a serene, secluded setting overlooking the Spanish Bay Golf Links. With a two-car garage and effortless access to the upscale amenities of The Inn at Spanish Bay, this residence embodies the best of resort living within the exclusive, tranquil community of Pebble Beach.
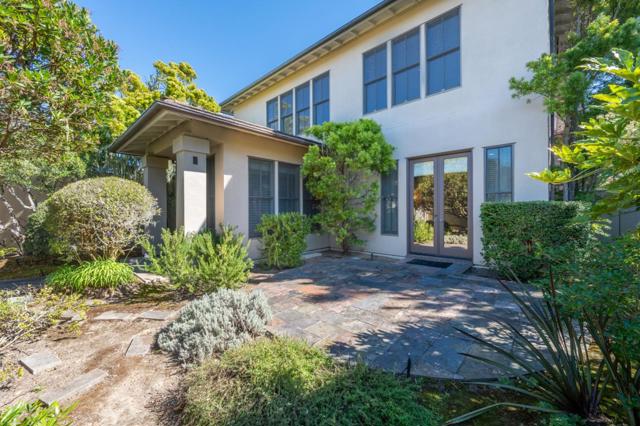
Foothill
1417
Ojai
$4,250,000
2,644
4
3
Modern Ranch Revival with Panoramic Views in OjaiPerched on a generous 1.17 -acre parcel with commanding 360 degree views, this reimagined modern ranch offers a rare blend of sophistication, serenity, and seamless indoor-outdoor living. Originally built in 1960 and completely transformed in 2023, every inch of this single-story masterpiece has been thoughtfully re-envisioned with high-end finishes and state-of-the-art systems -all-new plumbing, electrical, HVAC, kitchen, bathrooms and more.Spanning 2,644 sq ft, the main residence features four bedrooms and three full baths, including a separate guest wing with a private entry-a one- bedroom suite downstairs and an expansive upper-level retreat ideal for extended stays or multi-generational living.The primary suite is a private sanctuary with spa-like amenities, including direct access to a serene outdoor spa just of the luxurious ensuite bath- the perfect spot to unwind under the stars.Designed for the ultimate Ojai lifestyle, the home flows effortlessly from sleek interior spaces to sun-drenched patios and a striking 60-foot lap pool, all oriented to maximize the breathtaking mountain and valley views. Custom tile work, designer lighting, and natural textures elevate the aesthetic, while the open-concept kitchen and living areas create a harmonious space for gathering and entertaining.Whether you're seeking a full-time sanctuary or a weekend escape, this turn-key property captures the essence of Ojai's coveted indoor-outdoor living.
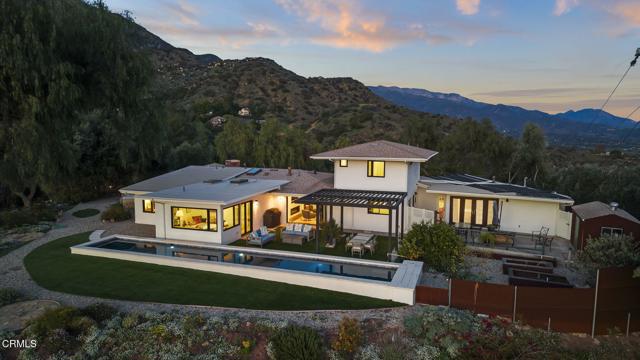
Galahad
6178
Malibu
$4,250,000
3,979
5
5
Malibu with ocean views and a pool! Gated 5-bedroom home offers sweeping views of the ocean, city skyline, and Santa Monica Mountains. With a bright, open floor plan and a seamless indoor-outdoor layout, at 3979 sq.ft, on 2 sprawling acres, the property is ideal for anyone looking to enjoy Malibu's relaxed, coastal lifestyle. The main living area features vaulted, beamed ceilings and a fireplace, opening to a center island kitchen with a wine fridge and a casual dining space. Large windows and sliding doors bring in natural light and frame the views throughout. The spacious primary suite includes a private balcony with ocean views, a walk-in closet, dual vanities, and a jetted soaking tub. Four additional bedrooms offer flexibility for guests, family, or office use. Outside, enjoy a landscaped front and backyard lawn, along with a pool, spa, and multiple ocean/mountain-facing spaces for entertaining or relaxing. Conveniently located just minutes from Malibu High School, Malibu Elementary, Trancas Market, Point Dume Village, Zuma Beach, and some of the area's best surfing and hiking trails.
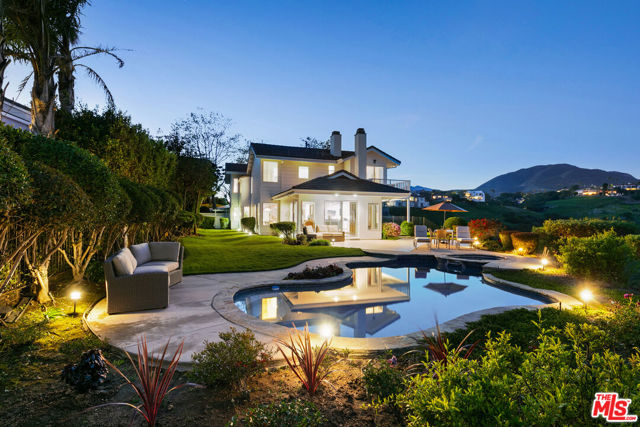
Suprema
7
Newport Coast
$4,250,000
2,126
3
3
Massive $500,000 price improvement! Gorgeous Catalina, Ocean, and Coastline views from Newport Coast to Palos Verdes, Long Beach, and Los Angeles. Newly renovated & completed in 2025 this Newport Coast residence features top of the line finishes, custom cabinetry, and artisan level stone work. Uniquely positioned to maximize views of the Pacific Riviera from both levels & a recently completed renovation, there is no other property offered like this in Newport Coast. Set within the prestigious gated enclave of Altezza in Newport Coast, this newly renovated residence captures sweeping panoramic vistas—spanning the Pacific Ocean, Catalina Island, Newport Harbor, sparkling city lights, & the distant Saddleback Mountains. The home offers a rare blend of elegance, comfort, and coastal sophistication. Upon entering the property, one will notice a highly refined level of detail. Nearly every aspect of the property remodel was thought of during its 15 month renovation process. From new floorings, custom millwork & cabinetry, lighting, stone selections, AC Systems & air scrubbers, bathrooms, the garage, & much more, this property is a true example of what a "move in ready" property is suppose to feel like. Walking through the entry level, one will notice a main level bedroom with a well appointed bathroom, dining room, kitchen framed by ocean views & a private patio pavilion, open breakfast nook, & large family room with double vaulted ceilings. The family room is further highlighted with a dramatic stone fireplace, well positioned to create a cozy environment for relaxation & rejuvenation. Upstairs, the expansive primary suite is a true retreat, complete with a private balcony showcasing exceptional views, and a spa-style bath featuring dual vanities, a soaking tub, & separate shower. A secondary en-suite bedroom completes the upper level along with a spacious bonus room. The property also showcases a full laundry room and direct access 2 car garage that has been beautifully upgraded with flooring, cabinetry, lighting & a new garage door system. This property also features direct access to the Newport Coast Community Center and Clubhouse, featuring a Junior Olympic saltwater pool, sport courts, & kitchen with lounging areas. This property has immediate proximity to scenic trails, top-rated schools, & world-class shopping & dining at just minutes away.
