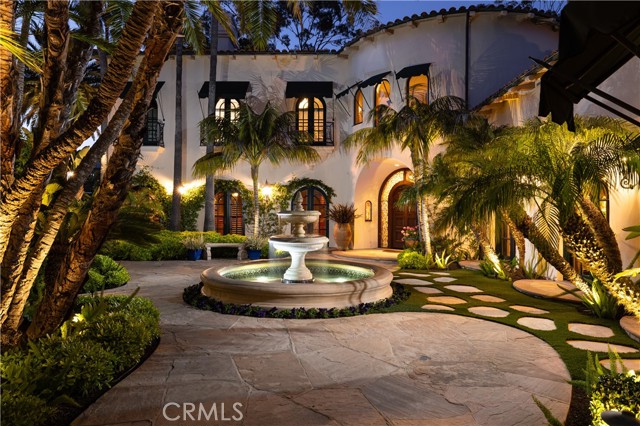Search For Homes
Form submitted successfully!
You are missing required fields.
Dynamic Error Description
There was an error processing this form.
Faring
725
Los Angeles
$22,000,000
7,400
7
8
A majestic gate provides a cinematic entry to a world class estate located in the exclusive Holmby Hills neighborhood, ideally situated directly across from Harvard-Westlake School, offering unmatched convenience. Completely remodeled in 2008 w/modern high-end finishes & designed w/elegance & sophistication. The first floor features a stately living room w/fireplace, formal dining room, gourmet professional chef's kitchen, wine cellar, walk-in refrigerator, bedroom suite/office & an entertainers' family room w/ dual French doors that open to a magnificent backyard. The 2nd floor features 5 wonderful bedroom suites, including 2 grand master suites, all w/ exceptionally romantic & relaxing views. From the second-floor master bedroom, you can enjoy serene views and even watch your child during afternoon activities on the school's sports field. Designed with privacy in mind, the home features windows that open to unobstructed views, ensuring a tranquil and exclusive living experience gorgeous hillside landscaping, stone paths to seating areas w/ views. Private meditation area w/views of lush park-like grounds which overlooks the sparkling swimming pool while tending your very own tranquil gardens. Outdoor entertaining area complete w/BBQ dining, spa tub, waterfall w/pond. Accompanied by a grandiose guest house w/high ceilings & shower w/ skylight. **2020 Upgrades and Improvements: 1. **Smart Home Features:** This home is equipped with cutting-edge technology, offering full voice and mobile control, along with custom-designed scenes for effortless living. - **Advanced Networking:** A state-of-the-art NETGEAR Orbi Pro WiFi 6 Tri-band Mesh System (SXK80) provides seamless 1G Spectrum coverage throughout the house and garden. - **Enhanced Security:** - A new Ring security system, connected to the fire department and police, with cloud-based data storage. - A video doorbell system integrated with a Yale Lock. - Eight smart, cloud-stored security cameras with real-time alerts triggered by motion, light, and sound. - **Luxury Amenities:** - Three intelligent toilets for added comfort and convenience. - Smart garage and main gate control systems. - Fully automated LED lighting throughout the home, complemented by smart outlets and automated pool, fountain, waterfall, and garden lighting. - Upgraded sprinkler controllers for efficient landscaping. - A Nest system for intelligent air conditioning control. - A new Samsung Smart washer installed on January 6, 2025. 2. **Aesthetic Upgrades:** - Fresh interior and exterior paint, with meticulous touch-ups. - A fully renovated pool featuring an automatic solar surface cleaning robot. - Refinished first-floor wood and granite flooring for a sleek, modern look. - Upgraded landscaping and gardens to enhance the property's curb appeal. 3. **Security Enhancements:** - A new LA500 intelligent security gate, providing added safety and convenience for residents. * * * Motivated Seller - Submit all offers. * * *
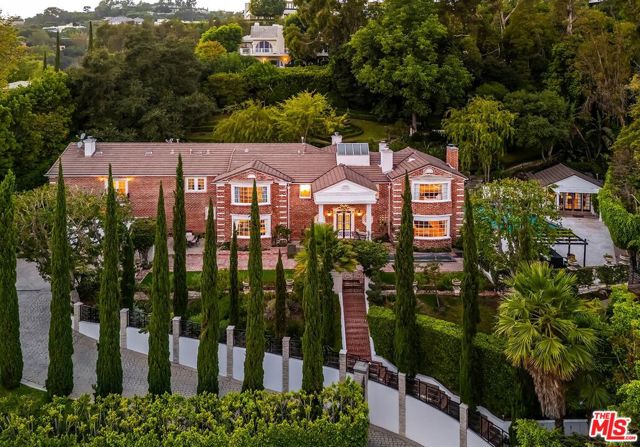
Bonsall
5949
Malibu
$22,000,000
0
3
4
Tucked away in Malibu's iconic Bonsall Canyon, this nearly 10-acre regenerative farm is where architectural design, ecological integrity, and coastal living meet in perfect harmony. The lovingly restored mid-century modern residence offers timeless character, ideal as a guest house while you create your dream home, or take advantage of the approved Marmol Radziner-designed plans for over 10,000 sq. ft. of extraordinary greenhouses and a courtyard. With 800 fruit and nut trees, guest and artist studios, and even the very spot where Joan Didion penned part of The White Album, the property is a rare sanctuary for both creativity and connection. Designed for inspired farm-to-table gatherings, equestrian pursuits, or simply living in balance with nature, this one-of-a-kind estate is a once-in-a-generation opportunity minutes from Zuma Beach, yet a world apart.
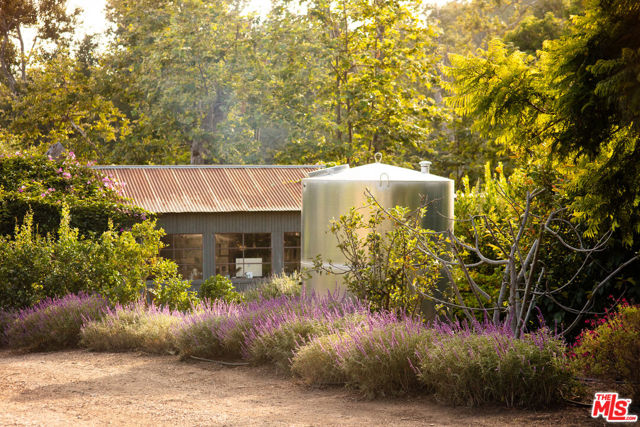
Stoneridge
3350
Los Angeles
$22,000,000
11,618
6
7
Located in coveted Stoneridge Estates, an exclusive 11-home guard-gated community, this one-of-a-kind, custom 11,000+ SF home was designed by renowned architectural firm, Assembledge+. Taking form in 2010, the striking contemporary estate uses warm earth tones and textures of brick, wood, glass, smooth concrete and steel delivering a level of sophistication and elegance rarely found at any price point. The property benefits from over an acre of flat, expansive grounds and exceptional privacy. Magnificent scale and soaring walls for art, this residence defines innovative design and sets the standard for luxury living. Thoughtfully designed with a seamless flow between indoor and outdoor spaces, the home is ideal for entertaining. Additional amenities include zero edge pool, expansive flat grassy yard, outdoor dining room, built-in BBQ area, outdoor fire feature, professional grade screening room, private guest quarters, wine cellar, city light views, grand motor-court, home-automation featuring Lutron | Ketra lighting and 2N security. Property may be delivered fully furnished.
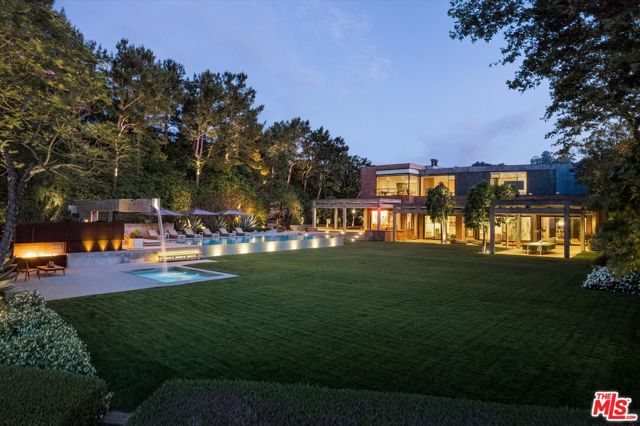
N La Senda
3
Laguna Beach
$22,000,000
3,300
4
4
One of a kind, soft contemporary oceanfront estate in the prestigious guard-gated community of Three Arch Bay. This newly completed residence overlooking the ocean and 3 arches in Whale Rock embodies the pinnacle of modern Laguna Beach living. Watch the waves breaking on the beach with romantic sunsets and Catalina Island views. Featuring four bedrooms and four bathrooms, the home was finished just six months ago. With vision, planning, and flawless execution this transformation was a masterful collaboration between architect CJ Light, interior designers Ron Meal and Jeffery Maynard, and builder Dave Shipp, with the region’s most skilled artisans bringing each element to life. Every detail has been meticulously considered, every material thoughtfully selected, and every space designed with purpose. The architecture balances clean, modern lines with natural, organic textures that warm the interiors and create a harmonious flow. Custom walnut ceilings, cork wall treatments, and finely crafted woodwork add richness and depth. Oversized pivot doors, seamless systems, and discreet integrated storage solutions enhance everyday living without compromising style. Imported finishes include striking 30-inch Italian Cheppo stone tile walls and Rosa marble in the baths, elevating the home’s refinement. The chef’s kitchen is a showcase of design and function, anchored by a full Gaggenau appliance suite, including a five-burner cooktop, integrated refrigerator, and “The Gallery” sink. Custom Luna cabinetry and stonework frame the space, offering both beauty and utility. Multiple climate zone, four systems in total ensure personalized comfort, while smart-home automation, oversized Albertini windows imported from Italy, and precision lighting create a lifestyle that is as effortless as it is sophisticated. Outdoors, the property is positioned directly above the Pacific, where a private pool and spa blend seamlessly with endless ocean views. Double-gated entry provides the utmost privacy, while the meticulously maintained roof and integrated mechanical systems make efficient upkeep. More than just a residence, it is a coastal statement piece crafted to be lived in, admired, and cherished for generations to come. Situated minutes from Laguna Beach vibrant village, boutique shops, acclaimed restaurants, Dana Point Harbor and world renowned beaches.
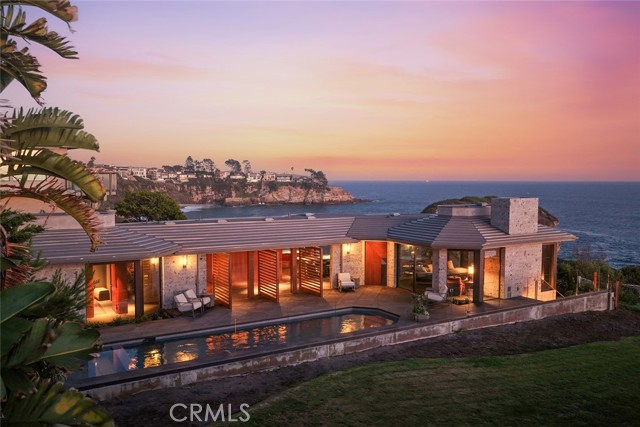
Hillcrest
1220
Pasadena
$22,000,000
15,533
5
13
The finest work of renowned architect Reginald D. Johnson, this majestic 1928 Monterey Colonial estate is set on five acres in the heart of Pasadena.The Bauer/Cannell Estate & Gardens represents the union of architectural and horticultural artistry. .Owned by only two families over its 96-year history, the estate was designated in the City of Pasadena survey of Historic Gardens and is recognized as a contributing property in the proposed National Register Historic District. Most recently, the property was selected as the 2025 Pasadena Showcase House of Design in which 30 top designers remodeled and redesigned the estate for a month-long celebration of philanthropic events.The estate's grounds unfold like a private park, with sweeping lawns and paths through stately oaks, olive trees, and rose gardens. The main terrace overlooks a sparkling pool and pool house, while a canopy of trees opens to a north-south tennis court below. A sweeping circular drive leads to a motor court with a ten car garage and guest house. Inside, the residence offers 18 grandly scaled rooms, ten of which feature wood-burning fireplaces. Original architectural details have been beautifully restored alongside thoughtful modern updates. Steeped in history yet designed for gracious living, the Bauer/Cannell Estate & Gardens stands as a landmark of Pasadena's architectural and cultural heritage,a once-in-a-generation offering in one of the city's most distinguished neighborhoods.
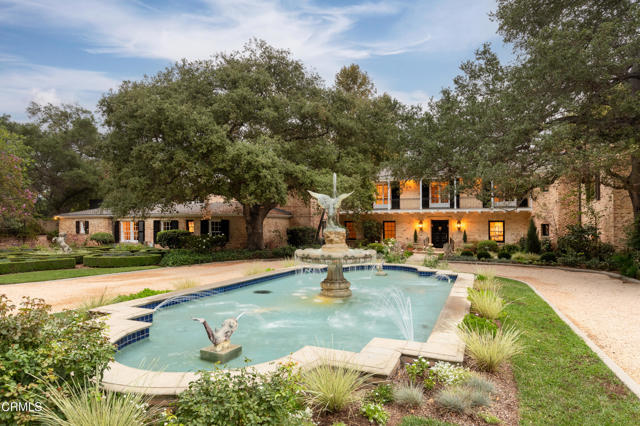
Mountain
1140
Santa Barbara
$21,995,000
9,711
5
7
Masterfully built with expansive ocean, island, and mountain views, this contemporary Neoclassical-style residence is privately set in lush landscaping above East Mountain Drive on nearly six acres with a private well system. This sophisticated gated home features large-scale entertaining rooms with soaring ceilings and majestic gallery walls. Multiple sets of south-facing French doors open to breathtaking vistas and myriad outdoor entertaining spaces. Exquisite details combine to create an elegant and livable home with a main floor primary suite of dual baths and closets, three sumptuous guest suites, and an extraordinary infinity-edge pool. Located in a gated enclave of only three estates with a private well system.
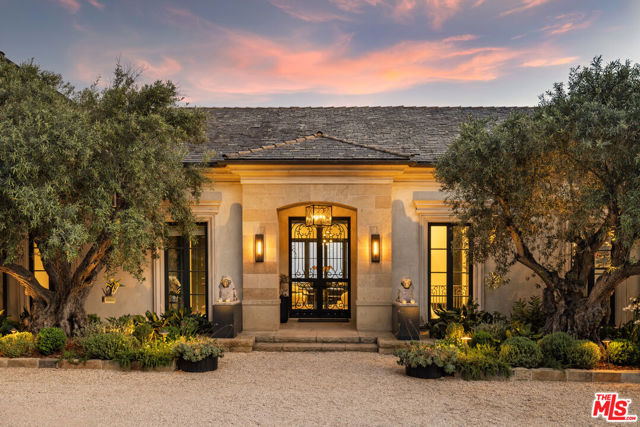
Amalfi
1072
Pacific Palisades
$21,995,000
10,587
6
9
Set in the exclusive Riviera neighborhood of Pacific Palisades, this exquisite new construction by renowned builder Fountainhead Homes offers timeless elegance and modern comfort across 3 stories & 10,587 square feet. With six generously sized bedrooms and nine impeccably designed bathrooms, the residence combines classic traditional architecture with luxurious contemporary finishes. A stately exterior welcomes you into warm, light-filled interiors featuring rich wood flooring, detailed millwork, and soaring ceilings. The heart of the home is a chef's kitchen designed with an eye toward modern living featuring state-of-the-art appliances, custom cabinetry, and an oversized island perfect for gatherings. Graceful formal living and dining rooms flow effortlessly into casual family spaces, creating a seamless balance between grandeur and everyday functionality. The family room opens to an expansive backyard retreat with a sparkling pool, and manicured gardens with privacy. Every inch of this home reflects Fountainhead Homes' reputation for quality craftsmanship and thoughtful design. This is traditional Pacific Palisades living at its most refined.
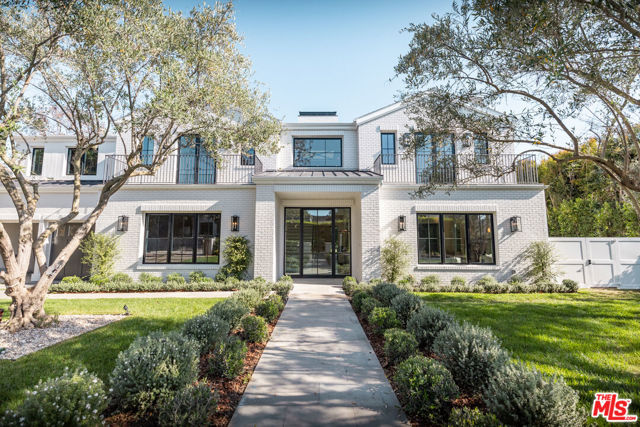
Capri
1480
Pacific Palisades
$21,900,000
9,239
6
8
Presenting a one-of-a-kind, warm modern estate nestled in the exclusive enclave of the Riviera. Designed by renowned architect Bruce Bolander, with interiors thoughtfully curated by Studio Shamshiri, this bespoke residence spans just under 10,000 square feet and emphasizes natural materials that create a serene, inviting atmosphere throughout. The home features stunning 18-inch Dinesen wood flooring, renowned for its rich, organic warmth, and walls crafted from locally sourced Malibu stone, adding both texture and timeless elegance to the space. Disappearing glass walls and expansive skylights flood the interior with natural light, effortlessly blending the indoors with the lush outdoor surroundings. Outside, the resort-style backyard is an oasis of tranquility, featuring a sleek pool, a spa, and a spacious deck. The home also offers a seamless flow with a luxurious primary suite, complete with a private balcony, and beautifully appointed guest suites. The expansive basement includes an entertaining area, a fully equipped gym with a ballet barre, a steam sauna, and an additional guest suite. Surrounded by meticulously landscaped greenery and a gate, the property offers unparalleled privacy. Ideally situated just moments from the Brentwood Country Mart and other renowned Westside landmarks, this home offers the perfect blend of privacy and luxury.
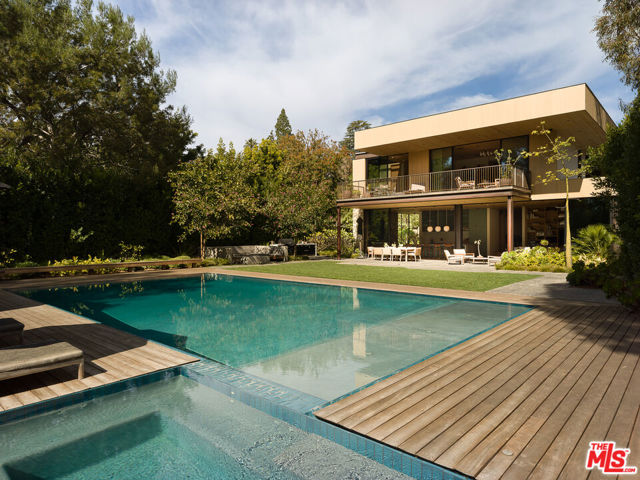
Picacho
857
Santa Barbara
$21,900,000
8,352
7
6
Nestled along prestigious Picacho Lane, this newly renovated estate offers sweeping ocean views and timeless elegance. Set behind a graceful lone private driveway, the home invites you in with a welcoming entry porchperfect for morning coffee or evening fireside moments. Inside, a thoughtfully curated design balances modern sophistication with serene comfort, flowing effortlessly through richly appointed living areas.Ideal for every stage of life, the flexible layout includes an elevator for added convenience and features a main residence thoughtfully paired with a charming guest house and creative cabin. Whether hosting or retreating, the estate offers boundless possibilities for luxury, inspiration, and ease.
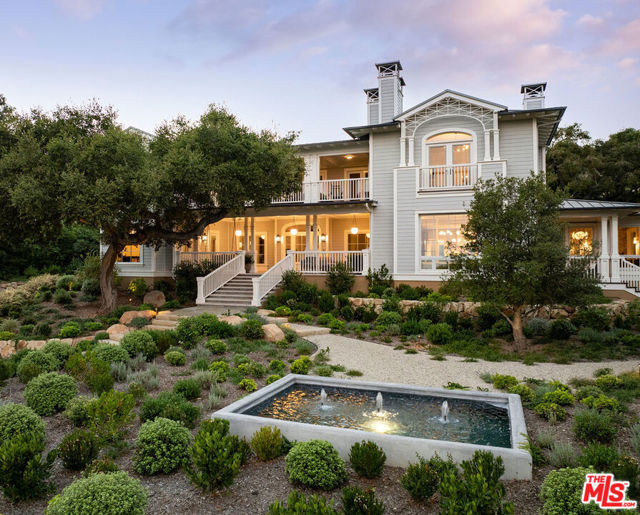
Oak Pass
9694
Beverly Hills
$21,800,000
13,962
7
12
Welcome to 9694 Oak Pass Road, riddled with celebrity history, step inside this extraordinary private compound in the exclusive gated enclave of Oak Pass in Beverly Hills. Set on 1.7 acres with dual entrances, this estate offers both privacy and unmatched proximity to Rodeo Drive and the Beverly Hills Hotel. The property showcases a grand main residence, a two-story guest two bedroom guest house with kitchen, a striking two-level gym structure with a full-size boxing ring and aircraft hangar doors that flow seamlessly to a full basketball/sports court. Outdoor living is elevated with a resort-style grotto pool, cascading waterfalls, a waterslide, wood-burning pizza oven, putting greens, citrus orchards, and expansive entertaining areas. The main residence features soaring ceilings, white oak floors, and refined living and dining spaces opening to an oversized deck with sweeping lush green canyon views. The gourmet kitchen features a breakfast area and eat-in area with temp. controlled wine cellar and access to deck. The expansive primary suite on the main level features a retractable tv, two en-suites with full luxury amenities and two walk-in closets with dressing area. A 136" home theater with wet bar and fireplace opens to an outdoor screening terrace. Additional suites and a spacious lower level family room with bar occupy the lower level, creating a seamless indoor-outdoor floor plan. Complete with a salon, staff facilities, and meticulously landscaped grounds, 9694 Oak Pass Road embodies complete privacy, timeless elegance, and a rare opportunity to own one of Beverly Hills' most coveted compounds.
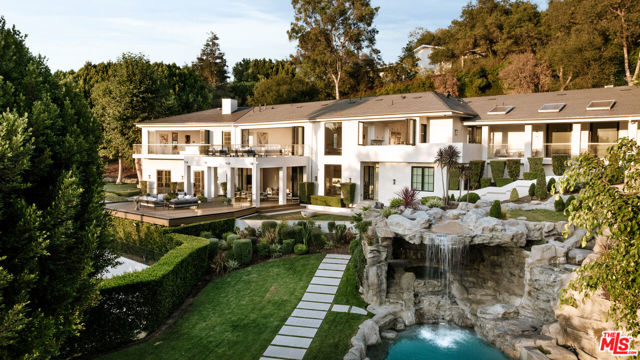
Readcrest
9360
Beverly Hills
$21,750,000
6,309
4
5
Nestled in the coveted Crest Streets of Beverly Hills, this contemporary estate blends timeless architectural pedigree with striking modern design. Originally built in 1926 as one of the model homes for the visionary Beverly Crest development by George Read, the residence stands as a piece of Los Angeles history, once said to be the home of legendary Hollywood architect John Elgin Woolf during the 1950s and '60s. Fresh from an extensive renovation, the home now showcases warm modern interiors with clean lines, natural materials, and walls of steel windows and glass that frame sweeping, unobstructed views from downtown Los Angeles to the Pacific Ocean. Designed for both privacy and openness, the living spaces flow effortlessly to expansive outdoor terraces, lush gardens, and a serene pool oasis. Set on a verdant 19,154-square-foot lot, this gated property offers rare seclusion just minutes from the heart of Beverly Hills. A truly unique offering, where old Hollywood heritage meets sophisticated contemporary living. APN 4350-016-011 also included in sale.
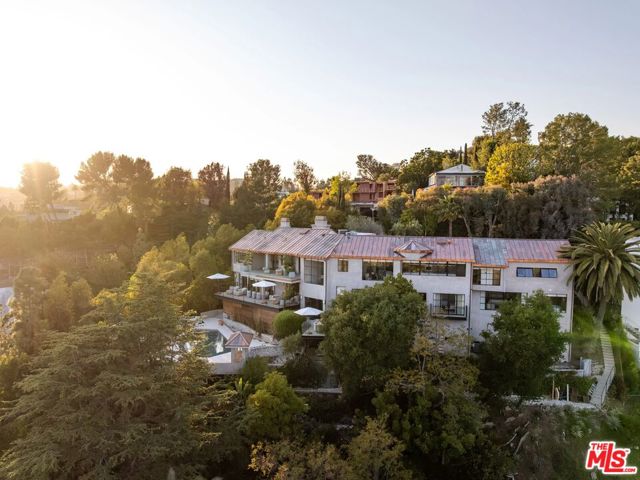
Lido Park
615
Newport Beach
$21,700,000
5,016
4
5
This exceptional waterfront custom home located in the Lido Village features unparalleled craftsmanship and luxurious designer finishes throughout. The Santa Barbara contemporary style sets the new standard for Newport waterfront luxury. For the yachting and culinary enthusiast alike - mere steps from the front door are some of the best restaurants and nightlife in Newport, or venture to the backyard where the 75-foot dock awaits for ocean adventure. The exterior is graced with white limestone and expansive Arcadia windows, framing picturesque water views from both the front and rear of the property. Spanning over 5,000 ft, every inch of this property is the epitome of attention to detail and master of craftsmanship. With a push of a button, the Arcadia power slider doors usher in the bay breeze, seamlessly transforming the living room into true indoor/outdoor bayfront living. The living spaces boast stunning European oak herringbone and straight plank floors, with Venetian plaster walls and custom white oak beams adding warmth and texture. The gourmet kitchen is a chef's dream, showcasing Cristallo Supreme slabs, hand-blown glass pendants, Wolf and Sub-Zero appliances, and a hand-plastered range hood. Custom white oak beams and cabinetry complete the sophisticated aesthetic, while the adjacent walk-in pantry features hand-painted marble backsplash for added flair. With Lutron lighting and integrated Sonos speaker system throughout the whole house, guests will always be greeted with the perfect combination of light and sound. Each of the home's bathrooms exudes luxury, with handcrafted tiles, Waterworks burnished brass fixtures, and high-end TOTO washlets. The primary suite is a true sanctuary with custom white oak beams, and a Nero Lactea marble fireplace mantle, and custom his and hers walk-in closets imported from Italy that rival most designer showrooms. Additional standout features include a sophisticated office with handlaid ceiling wood paneling, a stunning staircase adorned with custom hand-painted Carrara marble tiles, and a wine cellar with semi-precious crystal quartz walls. The garage is a showpiece in itself, with custom cabinetry, Caesarstone quartz counters, porcelain flooring, and room for 3 cars plus car lift. No expenses were spared during construction and design of this masterpiece - don't miss out on this rare opportunity to own bayfront elegance.
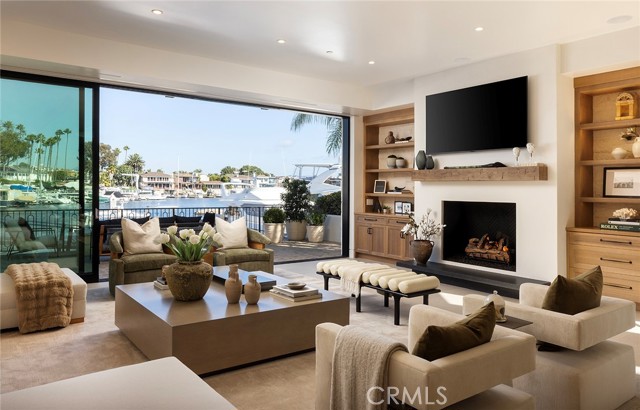
Ponet
2188
Los Angeles
$21,500,000
8,964
10
12
This grand Mills Act estate, known as "The Victor Rosetti Residence," is an exceptional example of Paul Revere Williams' iconic Spanish Colonial Revival style that strongly influenced California architecture. Nestled in the lush greenery of Griffith Park, the property is a sprawling compound with expansive views that, despite its impressive scale, still manages to feel warm and intimate. Superbly restored, tastefully updated, and lovingly cared for, it blends historic charm with architectural beauty in the prestigious Los Feliz Oaks neighborhood. With picture-perfect views of The Griffith Observatory and sweeping 180-degree vistas across Los Angeles, the estate conveys both the grandeur of a palatial residence and the ambiance of a true home. The main residence boasts many intricate and artistic details throughout, including a wood-paneled library, coffered and hand-painted ceilings, three ornate fireplaces, a wine room, cozy alcoves, and stained glass windows. The large kitchen, with its original floor-to-ceiling tiles, has been renovated with superior appliances while preserving its period charm. A stylish butler's pantry adjoins with a separate dishwasher, wet bar, and a large warming oven. From there, a beautifully preserved wooden swing door opens to a remarkable wood-paneled dining room and a lovely breakfast room. Additional comforts include a steam shower, an operational dumbwaiter that services all three floors, two walk-in laundry rooms, a media room with original hand-painted beams, a cozy pub nook, and a secret bookcase door leading to the bottom floor. The grounds evoke a resort-like setting with a shimmering pool surrounded by a summer lounge area, outdoor gas fire pit, and a barrel-tiled roof pergola featuring a double-sided fireplace and outdoor kitchen for al fresco dining. A secret garden, complete with a koi pond, small citrus grove, landscaped grounds, multiple fountains, and pathways offer moments of tranquility immersed in nature. Two additional spaces, each with separate entrances, full bathrooms, and kitchenettes extend the property's versatility--one has served as a sizable gym, while the other is currently occupied by 24/7 security personnel. The adjoining property enhances the estate with a newly refurbished 1-bedroom, 1-bath pool house, a newly renovated pool, and a 1500-sf home offered with approved city plans for interior completion, allowing customization to suit any need. It has its own two-car garage, two privately gated entrances, and a beautifully landscaped yard surrounding the pool. Between the two properties, there is parking for approximately 25 cars inside the gates. This isn't just a house; it's a very special experience and must be seen to be believed. Set in a quiet neighborhood, the residence feels like a private Mediterranean retreat, while still only minutes from many acclaimed restaurants, artisan shops, cafes, and bars, with a short walk to some of the best hiking trails in the city. A gem in Paul Williams' incredible portfolio, "The Victor Rosetti Residence," has had only four owners and is unlikely to come on the market again soon, making it a once-in-a-lifetime opportunity to live in a piece of architectural history.
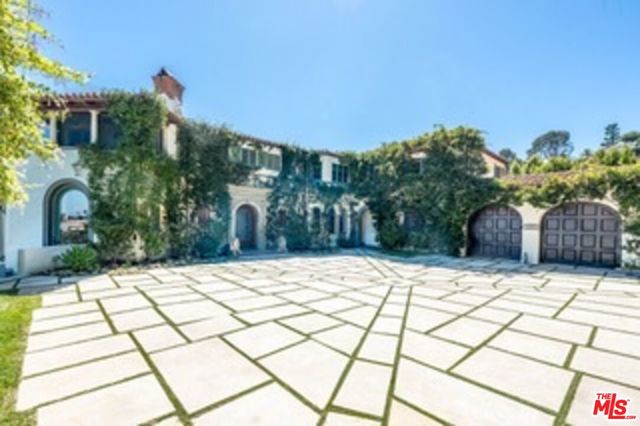
Broad Beach
30810
Malibu
$21,500,000
4,750
5
7
The Hamptons meets Malibu...Set along one of the most coveted stretches of Broad Beach Road, this exceptional coastal estate spans over 15,000 square feet of flat, beautifully landscaped grounds with expansive beach frontage. Inspired by the timeless charm of the Hamptons and the relaxed sophistication of Malibu, this compound captures the essence of elevated coastal living...effortless, elegant, and enduring. Privately gated and surrounded by mature landscaping, the main house offers four bedrooms and four bathrooms, complemented by a separate one-bedroom guesthouse with its own living area. Inside, the home has been thoughtfully reimagined with custom millwork, wide-plank oak floors, and a soft, coastal palette. Walls of glass disappear to reveal unobstructed ocean views and seamless access to an expansive beachfront grassy lawn and entertaining terrace.The home has been thoughtfully upgraded throughout, including all-new landscaping and hardscape, a reimagined chef's kitchen with premium appliances and modernized systems throughout the estate. Outside, a private spa and fire pit create an idyllic setting for intimate gatherings, while direct access to a rare sandy beach completes this extraordinary offering along Malibu's iconic coastline. Every element of the home has been curated for beauty, comfort, and effortless flow. Timeless, turnkey, and impeccably styled, this is coastal living at its finest.
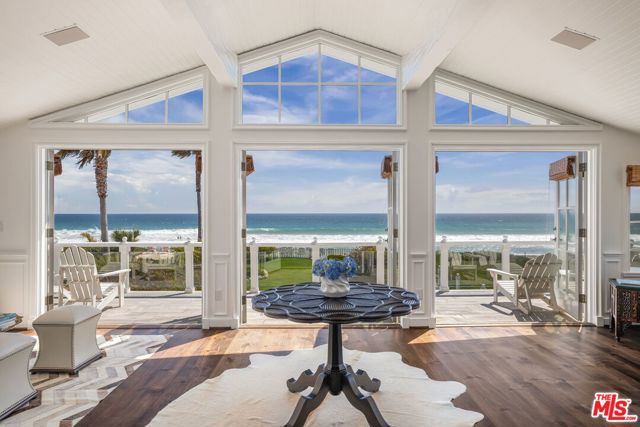
Algarve, Portugal
$21,500,000
12,120
6
8
"The Ballerina Villa", Portugal's most outstanding and collectable residence offered for sale. The "Newport Beach" of Portugal! An exquisite testament to luxury living nestled within an esteemed enclave of Central Algarve, Portugal, this 6 Bedroom, 8 Bathroom, ~12,000 SF (16,000+ SF including terraces), on a 30,000+ SF lot unparalleled residence, evoking the visionary designs of architect John Lautner, seamlessly merges contemporary sophistication with timeless elegance, setting an unprecedented standard for opulent living in Portugal. As you enter through the grand double-height entrance, adorned with verdant greenery cascading down a soaring circular floating staircase, you are immediately enveloped in an ambiance of tranquility and refinement. The villa's unique curved modern architectural design offers panoramic ocean views, beckoning you to indulge in the epitome of coastal luxury. Designed for extravagant entertaining, The Ballerina Villa boasts a rooftop deck and sky bar, ideal for hosting grand soires beneath the stars. Expansive covered terraces and sprawling lawns provide ample space for outdoor leisure, while the cascading infinity pool, bordered by underwater walls of glass, seamlessly merges the pool into the indoor spaces, creating an enchanting atmosphere. Inside, the towering circular floating staircase commands attention, leading to a realm of luxurious amenities. Lush interior green walls blur the boundaries between indoors & outdoors, while the spa-inspired primary bathroom rivals that of the world's most exclusive resorts, offering a sanctuary of relaxation and indulgence. Entertain in style within the lavish game room and entertainer's lounge, or savor gourmet meals in the dining room, complete with a 20-person table. For those seeking wellness and rejuvenation, a state-of-the-art home gym and spa await, featuring an interior cold pool and hot saunas. From meticulously landscaped gardens to extraordinary attention to detail, The Ballerina Villa epitomizes sophistication and refinement, offering a lifestyle of unparalleled luxury and exclusivity. Experience the pinnacle of coastal living at The Ballerina Villa where every moment is imbued with unparalleled elegance and distinction.
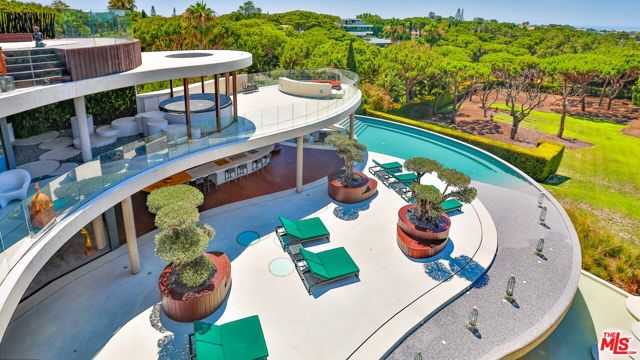
Elm Unit 39B
211
Los Angeles
$21,100,000
4,849
4
6
Located in the heart of Century City, the legendary glass towers at Park Elm Century Plaza, designed by world renowned architects Pei Cobb Freed & Partners, stand as a striking testament to modern luxury. Rising 44 stories with walls of 10-foot floor to ceiling glass, each residence showcases sweeping panoramic views and a lifestyle defined by elegance, security, and resort-style living with access to world renowned restaurants and retail in the Century Plaza below. Privately sited off the street with 24-hour guard-gate and valet, this dramatic approach welcomes your home. Residents enjoy a curated collection of amenities, including a resort-style pool and hot-tub, state of the art fitness center, access to a full-service spa, private screening room, library, wine storage, game lounge, event space and attentive 24-hour concierge. Every element has been envisioned to enhance life at the highest level. Residence 39B offers 4 bedrooms, 5.5 bathrooms, and approximately 4,849 square feet, complete with a private elevator lobby directly to your unit. A grand entry foyer flows into a spacious great room with fireplace and access to a terrace, complemented by a custom Snaidero kitchen appointed with professional-grade Wolf, Sub-Zero, or Miele appliances. A private den provides versatility for work or relaxation. The primary suite features a spa-inspired bath, an expansive closet, and a private terrace, while secondary bedrooms with en-suite baths are thoughtfully positioned for comfort and privacy. The Park Elm Residences at Century Plaza is more than a home, it is an architectural landmark and an enduring expression of modern elegance just moments away from the best shopping, dining, and lifestyle Century City has to offer.
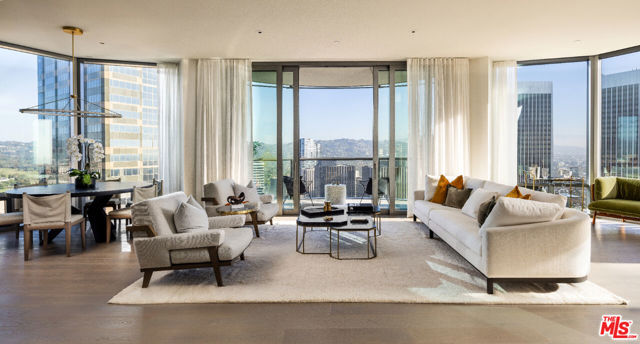
San Rafael
300
Pasadena
$20,999,999
20,567
8
14
Perched within Pasadena's most coveted enclave, this architectural triumph by Buff, Smith & Hensman is a breathtaking synthesis of modernist design and natural grandeur. Envisioned as a seamless extension of its pristine 3.4-acre surroundings, 300 N San Rafael Avenue commands sweeping panoramas of the Colorado Street Bridge, the historic cityscape of Pasadena, and the San Gabriel Mountains.Originally built in 1997 and thoughtfully expanded in 2002, the residence spans three levels, with walls of glass and 20-foot ceilings that create a seamless connection. Every major living space is oriented toward breathtaking vistas, while warm wood and stone finishes add a timeless quality to the design.The main level features an expansive great room, formal living and dining areas, an open-concept kitchen, a family room, a library, and two guest suites. The upper level is home to a private primary suite with dual bathrooms, two walk-in closets, and a terrace overlooking the grounds. Four additional bedroom suites, an office, and a study complete this floor. The lower level is designed for entertaining, with a wine room, lounge, gym, sauna, and additional guest quarters.Outdoors, a 60-foot pool is uniquely divided by a limestone bridge, creating separate spaces for swimming and relaxation. A championship north-south tennis court, expansive lawn, and a glass-paneled guest house with retractable walls offer additional space for leisure and gatherings. The estate also includes an eight-car garage and offers two separate entries, both gated, for ultimate privacy.With its thoughtful design, unparalleled setting, and breathtaking views, this estate represents a rare opportunity to own a true architectural masterpiece in one of Pasadena's most sought-after neighborhoods. Contact Listing Agents for showing requests.
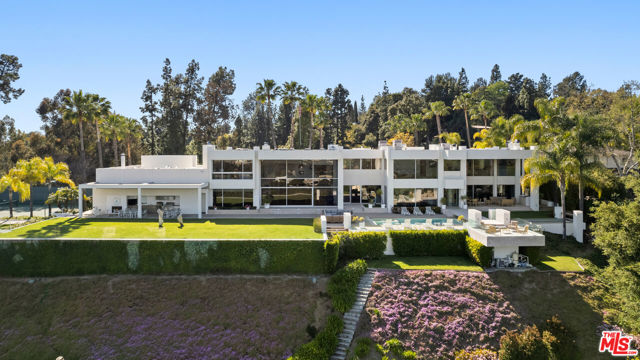
Corsica
1186
Pacific Palisades
$21,000,000
10,100
6
9
Mediterranean charm meets refined European elegance in this brand-new construction, 6-bedroom plus office, 9-bath, 10,100 sq ft residence set on a 14,143 sq ft corner lot. Heritage olive trees, vintage ceramic pots, and lush Mediterranean-inspired gardens frame a tumbled natural stone facade accented with fire-rated Acre siding that blends durability with timeless appeal. Step inside to discover interiors that celebrate artisanal craftsmanship and understated luxury. Solid white oak floors flow seamlessly throughout, complemented by intricate custom wood moldings and millwork that bring depth and warmth to every room. A curated selection of handpicked designer finishes lends effortless sophistication. The chef's kitchen features custom marble countertops sourced and designed with inspiration from classic French ateliers, paired with European checkered flooring that continues into the hidden butler's pantry. Formal living and dining rooms, a family room, and multiple entertaining spaces connect effortlessly to the resort-style backyard. Outdoors, a shimmering pool and spa with checkered stone waterline tiles set the tone for a luxurious living experience. An outdoor kitchen featuring an Alfresco pizza oven, a sculptural fire pit, and multiple terraces with panoramic canyon views extends the living space beyond the interior. The primary suite offers a tranquil escape beneath vaulted white oak ceilings, complete with dual walk-in closets, a private morning bar, and a spa-like bath featuring Waterworks fixtures and a Hydro Systems soaking tub . Additional amenities include a moody speakeasy bar, a 1,657-bottle refrigerated wine room, a state-of-the-art theater, and a wellness wing with a gym, cold plunge, sauna, steam room, and private massage room.
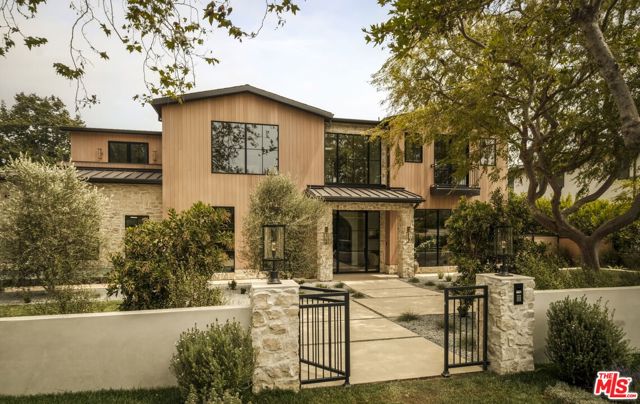
San Onofre
1682
Pacific Palisades
$20,990,000
10,300
7
11
Perfectly situated on one of the most coveted streets in the Palisades Riviera, just moments from the vibrant Palisades Village and the Brentwood Country Mart, this newly completed architectural estate epitomizes modern coastal luxury. Designed and built by AMG Capital and Ortam Construction with interiors by the acclaimed Morrow & Co, this 10,300+ square-foot residence is a stunning statement of scale, proportion, and craftsmanship, commanding sweeping ocean, city, and mountain views from its elevated vantage point. Upon entry, soaring ceilings and dramatic walls of glass dissolve the boundary between indoors and out, drawing the eye to curated landscapes that envelop a resort-style pool, expansive entertaining lawn, private pickleball court, and an expansive rooftop deck with outdoor kitchen capturing panoramic 360-degree vistas. The home's architectural rhythm is immediatelight-filled, voluminous spaces unfolding effortlessly toward the outdoors, refined yet warm, and purposefully designed for both intimate living and grand-scale entertaining.Inside, elegant formal living and dining spaces are complemented by a state-of-the-art chef's kitchen, a sculptural bar and lounge ideal for hosting, two private offices, a dedicated wellness center with sauna and gym, and an impressive movie theater anchoring the home's amenity-rich environment.The expansive primary suite serves as a tranquil retreat, offering a private view terrace overlooking the ocean and city, dual boutique-style dressing rooms, and a spa-inspired bath with soaking tub and oversized shower envisioned for restorative luxury. Throughout, bespoke furnishings curated by Vesta Home in collaboration with Olive Ateliers echo the home's architectural language and may be purchased to create a truly turnkey offering.A rare 10-car garage completes this remarkable estate, providing secure, climate-controlled accommodation for a significant collection. Given the escalating land and construction costs combined with the years required to achieve this level of design, permitting, and execution this property represents extraordinary value.. It is a fully realized masterpiece, available for immediate enjoyment.
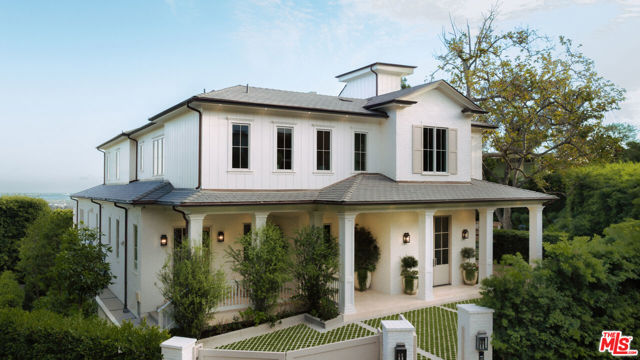
Broad Beach
30760
Malibu
$20,950,000
5,653
7
8
Situated on a rare 80-foot beachfront lot on Malibu's exclusive Broad Beach, this Cape Cod-style estate offers expansive ocean views and seamless indoor-outdoor living. The main residence features six bedrooms plus an office, with soaring 20-foot open-beamed ceilings, abundant natural light from skylights throughout and ocean views from most rooms. The kitchen is the centerpiece of the home, flowing into the family and dining rooms and opens to a large private ocean-view deck. The kitchen is outfitted with granite countertops, Viking appliances, three ovens, two dishwashers, and generous custom cabinetry ideal for entertaining or catering large gatherings. The house boasts two primary suites, one on each level. The main level suite includes a private oceanfront deck with an outdoor fireplace. The grand primary suite offers two custom walk-in closets and two bathrooms, one of which features a spa-like ambiance with a steam shower and a stand-alone soaking tub. Other bedrooms in the main house include an ensuite that opens to a grassy courtyard, a bedroom that opens to the beach and a full ensuite bedroom great for guests or staff. Additional amenities include a private sauna, outdoor spa, and large detached guesthouse with a full kitchen, bedroom, and 1.5 bathrooms perfect for guests and extended stays. The property also features an outdoor shower, a three-car garage, and easy access to Trancas Country Market, just a short walk away, offering dining, shopping, and more.
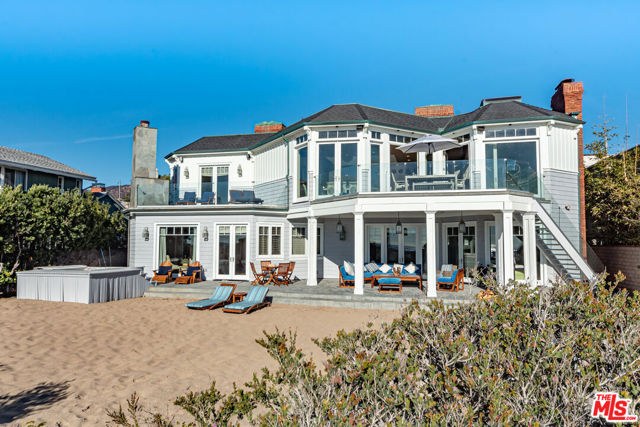
WHITMAN
5340
Hidden Hills
$20,950,000
14,453
7
11
Panoramic views and curated design define this gorgeous, newly constructed estate, nestled at the end of a quiet cul de sac and sited on a large private lot within the guard-gated community of Hidden Hills. Perfectly positioned to capture the sweeping pastoral and city light views, this custom-built residence delivers a seamless blend of elevated architecture and indoor-outdoor living. The sunny, open floor plan centers around a stunning chef's kitchen with oversized island, prep kitchen, and counter seating that flows into the dramatic great room, anchored by a two-sided fireplace & sliding walls of glass that frame the endless views. Designed for grand scale entertaining and everyday comfort, the home features a spacious game and recreation room, custom home office, dedicated wellness wing with gym, steam room & sauna, a plush home theater with fabric covered walls, a sleek lounge with wet bar, and a glass encased, refrigerated wine cellar. Both levels include an additional den or flex spaces, and all six ensuite bedrooms are thoughtfully designed, connected by a floating architectural staircase and serviced by an elevator. The luxurious primary suite is a true retreat, complete with fireplace, stone-wrapped spa bath with steam shower, boutique sized custom closet, and a large, wraparound balcony with commanding views. The estate comprises four distinct structures. In addition to the main residence, which includes garages for seven cars with custom epoxy floors, the grounds feature a pool pavilion complete with a built-in barbecue and pool bath, a detached 965 square foot guest house tucked away on the lower pad for added privacy, and a two-stall barn/stable for equestrian or flexible use. Outdoor amenities are curated for year-round enjoyment and include a sparkling, zero edge infinity pool & spa, multiple covered patios, a fire pit lounge, exterior fireplace and a private pickleball court! Perfectly located within Hidden Hills, just a few blocks from the entry gate and close to top-rated public and private schools as well as The Commons at Calabasas, this one-of-a-kind estate offers space, sophistication, and 24 hour, guard gated security in one of Southern California's most sought-after communities.
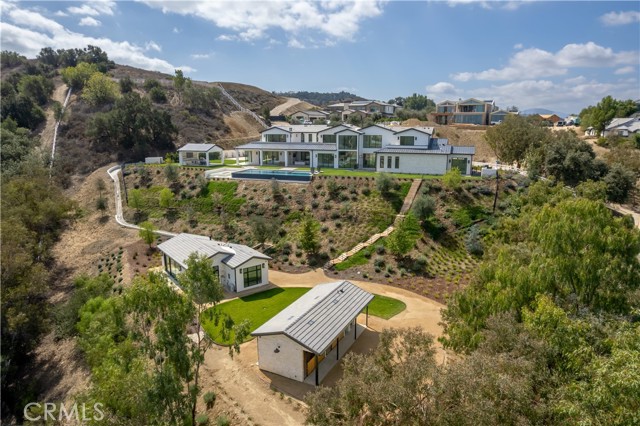
Dolphin Terrace
1409
Corona del Mar
$20,900,000
6,769
5
7
1409 Dolphin Terrace the epitome of coastal luxury living in the prestigious Irvine Terrace neighborhood. offering unparalleled sophistication and breathtaking views from almost every corner. Situated on the widest lot in Front Row Dolphin Terrace in the community of Irvine Terrace, spanning an impressive 125 feet, this residence boasts expansive vistas of the harbor, ocean, Catalina Island and city lights. Step inside to discover five generously proportioned en suite bedrooms, each offering ultimate comfort and privacy. With six meticulously designed bathrooms, every detail has been thoughtfully curated to enhance your living experience. The open-concept floor plan seamlessly connects the indoor and outdoor spaces, inviting an abundance of natural light and refreshing sea breezes. The gourmet kitchen is a chef's dream, featuring high-end appliances, custom cabinetry, and 2 large center islands, perfect for entertaining guests. Relax and unwind in the luxurious living areas, adorned with designer finishes and panoramic views that serve as a stunning backdrop for everyday living. Outside, the meticulously landscaped grounds offer multiple al fresco dining areas, a sparkling pool, and spa, creating an oasis of tranquility where you can soak in the coastal ambiance and savor the majestic sunsets.With its prime location, unparalleled views, and exquisite craftsmanship, this reimagined home represents the epitome of coastal California living, where every day feels like a retreat.
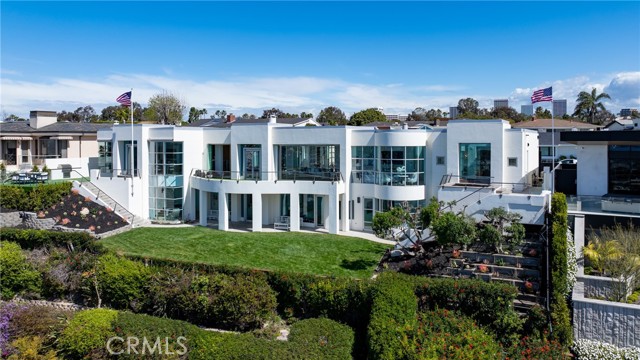
Oak Pass
9669
Beverly Hills
$20,888,000
10,000
7
13
Owner is open to carrying first Trust Deed financing. This is truly a spectacular offering ready to live in and with huge upside. A combination of three separate APNs. The main house by itself was originally on the market for $25M and this present price includes 9609 Oak Pass making an entire compound with additional structures and 2nd Pool. Gated and secure, this absolutely unique compound on gated Oak Pass Road is surrounded by mature trees and mountain views. The estate spans both sides of Oak Pass Road with separate gated entrances. Like you are living in the countryside. Brand New approximately 10000 to 11000 Sq Ft Cape Cod+ 2000 Sq Ft Guest House. Huge Open Spaces. Room For Tennis Court/Pickle Ball Court. Multiple garages. The ceilings are literally soaring everywhere and the volume is way beyond a standard house of this size. Massive living room and family room off the gourmet kitchen as well as an enormous office/library/game room. Walls of glass and natural light everywhere. Spectacular primary suite with his and hers baths and adjacent nursery/sitting room. 5 additional spacious bedrooms en suite with the option for additional bedrooms downstairs in an immense and flexible space presently designed as a remarkable entertainment retreat, ideal for theater, lounge, game room and the like. Enormous resort size pool And Large Yard . Guest House is 1 bedroom 1 Bath. approx 2,000 SQ FT. Plus 3 car garage and direct entry below. Furnishings in photos of the main house are virtual renderings. EASY TO SHOW

Malibu Colony
23356
Malibu
$20,495,000
3,786
5
5
The Colony Malibu's Premier Guard-Gated Enclave for Over 90 Years. Welcome to 'The Old Joe's House'. Even within the prestigious Colony, location is everything and this warm, inviting beach home is ideally situated on the highly desirable sandy south end of the beach, directly in front of the renowned 'Old Joe's' surf break. Here, a natural reef helps preserve the sand, creating an exceptional setting for a true beachfront lifestyle. Tucked away from Pacific Coast Highway, this is the perfect retreat for enjoying the surf and sand with family and friends. The main residence features a spacious beachfront deck and is seamlessly connected to a charming tea house directly over the water. Sliding glass doors from both the living room and tea house open to a private, covered patio complete with a dining area, built-in BBQ, and spa ideal for casual coastal entertaining. The updated open-concept kitchen offers ocean views, butcher block countertops, and a center island, flowing easily into the dining area and tea house. A beautiful stacked stone fireplace in the living room provides cozy comfort on cooler coastal days.The primary suite opens onto its own private oceanfront deck, offering breathtaking views of the surf and the iconic 'Old Joe's' rock formation. The main home includes two additional bedrooms and bathrooms.Perfect for visiting friends and extended stays, a fully self-contained guest apartment is located above the garage, featuring a full kitchen and bathroom. Additionally, a separate bedroom and bathroom adjacent to the garage offers flexible use as staff quarters or a convenient beach changing room.Controlled pedestrian gates at both ends of The Colony offer easy access to Malibu's Cross Creek and Colony Plaza, making it simple to enjoy premier shopping, dining, and everyday conveniences without ever needing to drive. Buyer to cooperate with Seller's 1031 Exchange.
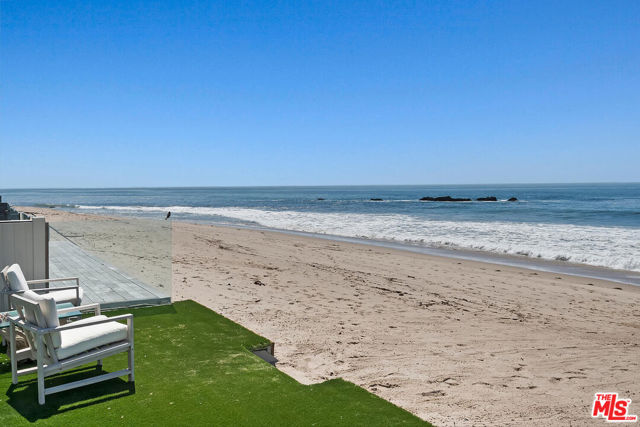
Ocean Front
1716
Del Mar
$19,999,000
4,813
6
6
Experience world-class oceanfront living at this architecturally significant Del Mar luxury estate, an ultra-rare, blue-chip coastal trophy property offering 60 feet of prime, unobstructed Pacific Ocean frontage. Set on one of Southern California’s most coveted stretches of sand, this exceptional beachfront compound blends breathtaking panoramic whitewater views, and unmatched privacy—creating a coastal sanctuary designed for the global elite. Situated on an expansive 11,614 sq. ft. beachfront lot, this Southern California waterfront estate showcases approximately 6,000 sq.ft. of refined indoor–outdoor living, meticulously crafted to capture uninterrupted ocean vistas from nearly every room. Walls of glass open to a sprawling oceanfront terrace, ideal for elevated entertaining, sunset dining, and luxury coastal living at its finest. With the Pacific Ocean as your backyard, the home is fortified by a state-of-the-art 8-foot engineered seawall, offering both peace of mind and enduring value. The primary suite is a true retreat—positioned to maximize horizon views with a private oceanfront balcony, spa-inspired bath, and the rhythmic soundtrack of crashing waves. Six spacious bedrooms and six bathrooms, including separate guest/staff quarters with a private entrance, provide exceptional livability and flexibility for multi-generational living or luxury hosting. Additional rare features include parking for up to 8 vehicles, an oversized 2-car garage, plus a separate single-car garage—an extraordinary amenity for oceanfront homes in Del Mar and throughout coastal California. Steeped in Hollywood history, right in front of this iconic property Del Mar Beach has welcomed legendary guests including Jimmy Durante, Lucille Ball, Desi Arnaz, and Burt Bacharach, adding timeless prestige and an irreplaceable narrative to this already extraordinary estate. Perfectly positioned within walking distance to Del Mar’s world-class dining, boutique shopping, luxury hotels, and the famed Del Mar Racetrack, the home offers the unparalleled convenience of coastal village living with the exclusivity of a private oceanfront compound. This is more than a luxury residence—it is a once-in-a-generation oceanfront opportunity, ideal for discerning buyers seeking a legacy estate, waterfront investment, or trophy property along the Pacific Coast. Whether you're searching globally for a luxury beachfront home, a West Coast coastal estate, or a rare California oceanfront retreat, this Del Mar masterpiece delivers unmatched design, scale, and world-class location. Your private coastal sanctuary awaits—an extraordinary lifestyle reserved for the world’s most discerning buyers.
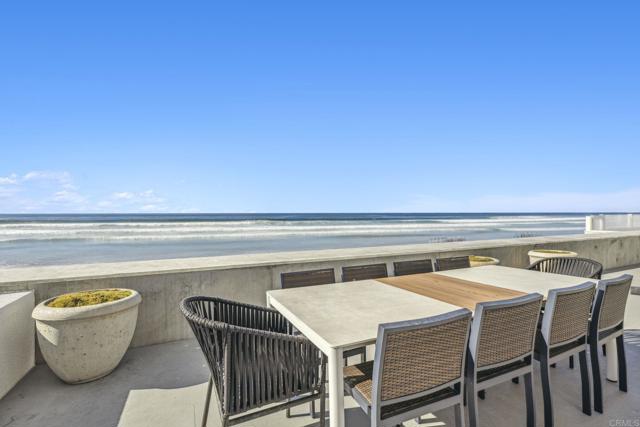
Pacific Coast
33340
Malibu
$19,995,000
3,268
4
5
The Encinal Beach House - Located on a stunning stretch of the Malibu coastline where properties are rarely offered for sale, this beachfront home sits in a small pocket cove known as El Sol surrounded by large bluff properties and very few other homes directly on the sand. Nestled in a low bluff above the beautiful Pacific Ocean with direct access to one of the most private and coveted beaches in Malibu. This property is on a private gated street down off of PCH with an incredible oceanfront location where tranquility and an indoor/outdoor lifestyle are combined. Top of the line finishes and fixtures, hardwood floors throughout, walls of glass, high ceilings and open spacious living areas. The interior spaces of the home are impeccably detailed and offer large glass doors in all rooms that open to expansive patios and balconies allowing the ocean breezes in. The primary suite is on the oceanside with a fireplace, large walk-in closet and a spa like bathroom with bath tub and steam shower. Three additional bedroom suites that offer sophistication and style while being incredibly comfortable for your guests. Outdoor fire pit with built-in seating area, hot tub, shower and sauna set among the perfectly landscaped grounds make the perfect setting for relaxing and watching the surf during the day or the sunset. Living in a location like this where you see the rugged bluffs meet the sea and the dolphins playing out front is so rare and special!
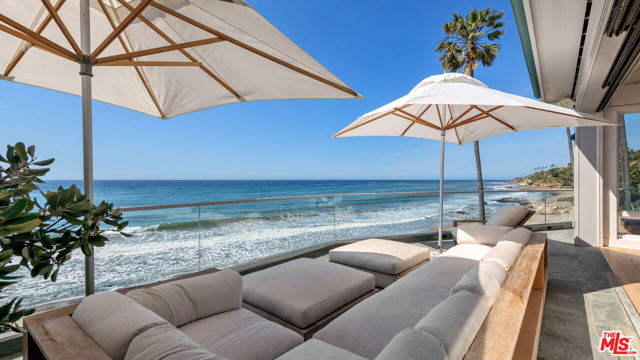
Malibu
24380
Malibu
$19,995,000
4,600
4
5
Set against the stunning backdrop of California's coastline, this oceanfront residence showcases exceptional design and impeccable craftsmanship. Floor-to-ceiling glass walls offer uninterrupted ocean views, enhancing the sense of openness throughout the thoughtfully designed living spaces. The main level features a seamless flow between the living, dining, and wet bar areas, all oriented toward breathtaking ocean views. An expansive outdoor deck, complete with a sunken spa, provides the perfect setting for relaxation or entertaining. A designer Bulthaup kitchen fitted with state-of-the-art appliances and a center island with seating complete this level. Upstairs, the breathtaking oversized primary suite features panoramic ocean views, a sitting area and a fireplace. This level also includes three additional well-appointed bedroom suites. The third level boasts a spectacular ocean-view deck with a fireplace, two versatile rooms perfect for an office or gym, and elevator that services every floor of the home.
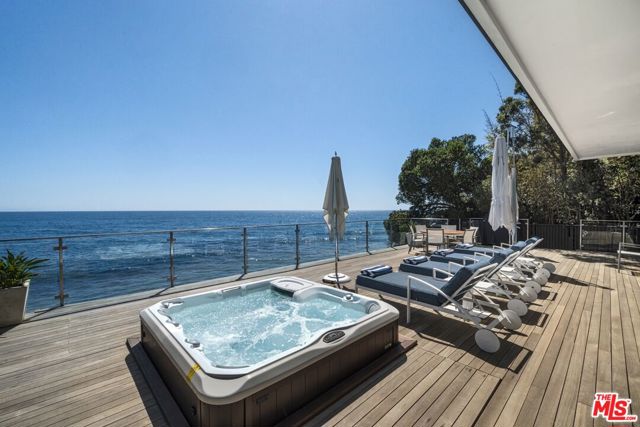
Mandeville Canyon
2041
Los Angeles
$19,995,000
10,595
6
7
In beautiful lower Mandeville Canyon rests a magical gated private compound, hidden from the street and nestled up a long, tree-lined tranquil driveway. Situated on nearly one acre of lush grounds decorated by blossoming hydrangeas, cascading wisteria, and swaying trees, this rare find was designed by architect Lise Claiborne Matthews, AIA, ASID, and has never been on the market. Once the site of a historical botanical garden, the property spans two verdant parcels, fully encircled by beautiful mature trees for complete privacy. The enchanting facade opens to interiors that blend elegance and warmth, with soaring ceilings, curved glass windows, French doors at nearly every turn, and exquisite custom millwork throughout. Inside, the open-concept design encourages effortless entertaining. Guests are immediately met with a feeling of grand scale and sophistication, as they enter through the foyer and are met with the elegant dining room and formal living room with high architecturally custom-designed ceilings, functional curved glass windows, and anchored by a marble fireplace. Gorgeous greenery and filtered light is to be admired from every window of this stunning home. The living area features a cozy step-down family room with a media center and fireplace, while the chef's kitchen is equipped with a butcher-block island, three sinks, Viking range, Sub-Zero refrigeration, dual Miele dishwashers, and a pantry. A sunlit informal dining area and tranquil sunroom offer a serene setting for coffee, reading, or admiring the surrounding gardens. For grand occasions, the formal living room and dining room provide elegant settings for hosting gatherings, celebrations, and memorable evenings. The balance of the main floor contains an elegant guest suite, a large study, and a sixth bedroom. The expansive primary suite includes a sitting room, custom niches, French doors to a private balcony, and a spa-like bath with marble dual-sink vanity, oversized steam rainwater shower, soaking tub, dual water closets, dressing are, and two walk-in closets. Secondary bedrooms are spacious and full of charm, offering tranquil views of greenery and light throughout. On the recreational level, one would find an entertainment and wellness space with kitchenette, billiards room, sauna, cinema, gym, wine cellar, and a soundproof playroom, along with a light-filled atrium. Outside, the resort-style amenities include a sparkling 50-foot saltwater pool, meditation garden, koi pond, grassy lawn, patios, and lounging decks. Ample space allows for future additions such as a play area or sport court. Completing the estate is a three-car garage, a large fully functional gym or potential ADU, a large motor court, and additional parking accommodating twelve-plus vehicles. Offered furnished or unfurnished, this rare retreat is just minutes from Brentwood, Santa Monica, Pacific Palisades, and all the conveniences of the Westside, yet feels worlds away.
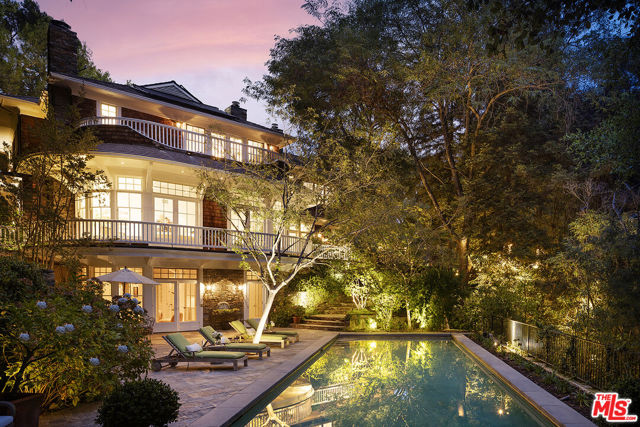
Crescent Bay Drive
245
Laguna Beach
$19,995,000
6,908
4
5
Magnificently situated on the prized north-western point of Crescent Bay, Chateau du Soleil overlooks the glistening Pacific Ocean, the picturesque curve of Crescent Bay, and a view immortalized countless times in paintings and photographs. This is an extremely rare opportunity to own a legacy estate property with only four previous owners stretching back to the nineteenth century. Anchoring the estate is an expansive oceanfront lawn and gardens – a unique feature rarely found in oceanfront estates along this coast. This generous space provides a special sense of serenity and offers a level of privacy uncommon in oceanfront living. Whether used for entertaining, relaxing or simply taking in the ever-changing light over the water or whale-watching, the space feels like your own private overlook park. The views from inside the home are epic - framed by towering two-story 'windows on the Pacific'. With substantial interior square footage and a forward location on the point, the home would be difficult (if not impossible) to replicate under today’s coastal development restrictions. Currently configured as a four-bedroom home with an abundance of additional flexible-use rooms, the floor plan and size easily lend themselves to a variety of configurations depending on the new owner’s needs. Also unusual in oceanfront properties, this home has three oversized garage bays and driveway parking. For those unfamiliar with Laguna Beach’s Crescent Bay, this stretch of sand is stunningly beautiful and never without something interesting to watch. Waves crash on the tide pools in endlessly interesting patterns, pelicans fly by at eye level as they head back to their nests, colorful umbrellas dot the sand, and the local marine mammal rescue uses this beach to release the seals and sea lions they’ve nursed back to health. It is considered one of the most picturesque spots on the California coast and inspired the artist pilgrimage to the area that established Laguna Beach before the 20th century. Crescent Bay Drive and even this property counts among its owners and residents many of the notable families whose names are still known to this day – Heisler, McKnight, and Florence ‘Pancho’ Barnes. Chateau du Soleil, 245 Crescent Bay Drive, is a singular offering. Spectacular locale, stunning setting, and the required existing building envelope to satisfy dreams. Rare are estate opportunities like this.
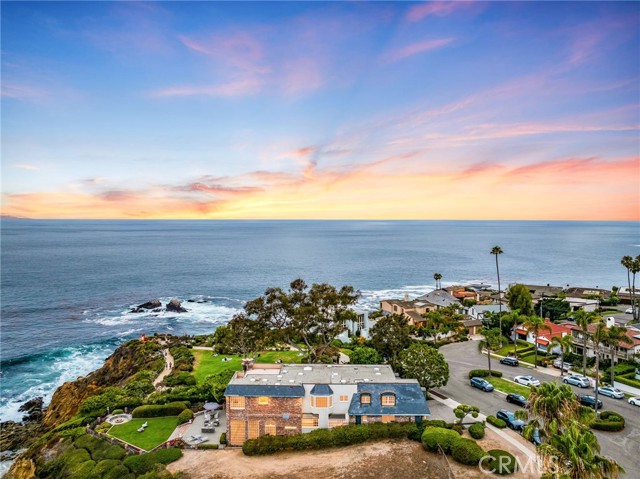
Old Ranch Road
19
Laguna Niguel
$19,995,000
11,716
7
11
The Heart of Bear Brand Ranch. An unrivaled estate set on nearly an acre of gated privacy, surrounded by untouched land and rolling hills, 19 Old Ranch Road is a rare jewel in the prestigious enclave. Masterfully designed in timeless Spanish architectural tradition, the residence is enveloped by mature, lush landscaping—towering trees, vibrant gardens, and meandering pathways that evoke the romance of European countryside estates or the glamour of Old Hollywood. With commanding views stretching across the Capistrano Valley, Saddleback Mountains, and out to the Pacific Ocean and coastline, this sanctuary offers an unparalleled sense of serenity and grandeur. Expertly crafted, passionately designed, and meticulously maintained, the home features expansive grounds that invite refined indoor-outdoor living. A stunning resort-style pool with a cascading waterfall takes full advantage of the sweeping vistas. Anchoring the outdoor experience is a fully appointed cabana complete with a fireplace, bar, and lounge—an entertainer’s dream and a private escape in one. Inside, the residence offers a flowing, functional floorplan with 6 expansive and curated bedrooms, each with it's own en-suite bathroom seamlessly blending elegance with comfort. The dramatic great room to the outdoor spaces through custom steel French door, while the formal living space showcases a statement fireplace, stunning seating arrangements, offering a sense of refined luxury. A warm, inviting family kitchen and an intimate dining room with coffered ceilings connect to a private courtyard adjacent to a palm-filled atrium. The main-level hosts a sumptuous primary-bedroom suite offering views, privacy and elegance with spa-like steam shower, soaking tub, and custom closets . A secondary guest retreat, a formal office, a fitness room, and multiple entertainment spaces. Upstairs, four additional guest suites offer unique features, including a private casita with separate entrance, kitchenette, and living area—ideal for multi-generational living or guests. Additional rooms include a playroom, bonus lounge, and two bedrooms with charming Juliet balconies. Thoughtful details abound: a custom wine cellar, sauna, pool bath, and hidden garden paths that lead to tranquil seating areas and moments of discovery. An elevated in-ground spa, romantic fountains, private firepit terrace draped by mature pepper trees, and dramatic gated porte-cochere with four-car garage add to the home's irresistible ambiance.
