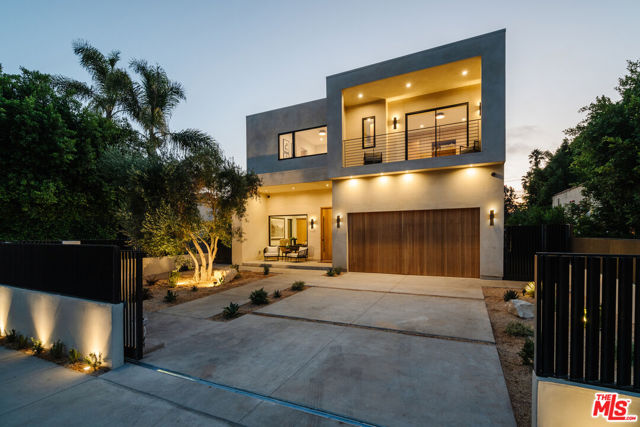Search For Homes
Form submitted successfully!
You are missing required fields.
Dynamic Error Description
There was an error processing this form.
Pacific Coast
19706
Malibu
$4,295,000
1,937
3
3
Welcome to 19706 Pacific Coast Highway, a beautifully updated traditional-style home perfectly positioned on the water featuring 55-feet of beach frontage and rare, direct beach access. Offering 3 ensuite bedrooms and 3 bathrooms, this residence combines classic coastal charm with modern comfort. From the moment you step inside, you're greeted by a dramatic panorama of the Pacific Ocean and the soothing soundtrack of waves crashing below. Folding glass doors open entirely to a spacious oceanfront deck, placing you directly over the water and creating a seamless indoor-outdoor flow for entertaining or relaxing. On this floor, you have an updated kitchen, dining area, living room with gas burning fireplace and two ensuite bedrooms. Upstairs, the entire primary suite serves as a serene retreat, complete with a large sitting area, expansive bedroom, walk-in closet, and a spa-inspired bathroom. Wake up to panoramic ocean vistas and fall asleep to the sound of the surf. Additional features include a 2-car garage, direct stair access to the beach and storage below the house. Whether as a full-time home, weekend getaway, or investment, this property offers the ultimate Malibu lifestyle--sun, surf, and sunsets--at an unbeatable value under $5M.
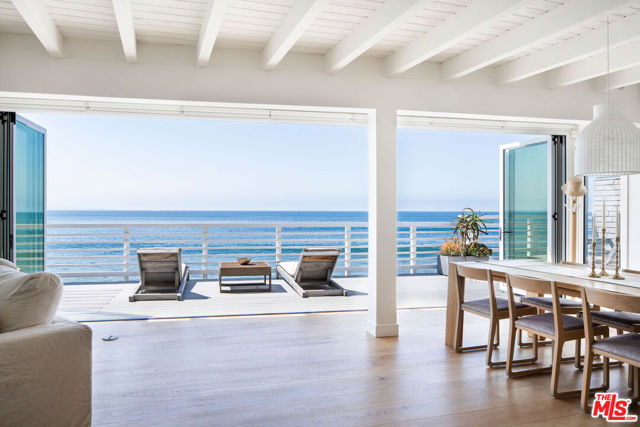
Stradella
2262
Los Angeles
$4,295,000
2,269
3
3
Perched in the hills of Bel Air, 2262 Stradella Road represents a striking revival of architect J.R. Davidson's mid-century vision. First completed in 1958, the residence has been reimagined through a two-year restoration that honors its original character while layering in modern materials, design elements, and smart-home technology. Expansive glass walls dissolve the boundary between indoors and outdoors, showcasing sweeping views of Stone Canyon Reservoir, the Santa Monica Mountains, and the city skyline.Inside, terrazzo floors flow seamlessly through the home, offset by custom wood cabinetry and exposed beams that emphasize its architectural pedigree. The galley-style kitchenequipped with premier appliances and handcrafted cabinetryopens to a dramatic outdoor pavilion designed for all-season entertaining. Retractable glass walls, a fully outfitted second kitchen, and built-in heating create a true extension of the home.The primary suite is secluded for privacy and framed by uninterrupted views, while the spa-inspired baths feature floating slab vanities, switch-glass privacy systems, an infrared sauna, and even a cryotherapy chamber. Outdoors, approximately 1,400 sq. ft. of living space is devoted to relaxation and entertaining, with integrated sound and media systems. A temperature-controlled reflecting pond anchors the grounds, complemented by a private putting green and fire pit perfectly oriented for jetliner views.Plans, soils, and surveys are in place for the addition of an infinity-edge lap pool and ADU, offering future potential for an even more elevated lifestyle.

Saddle Peak
21965
Topanga
$4,295,000
4,250
4
4
Perched atop a private promontory with commanding, unobstructed views of the Pacific Ocean, the Queen's Necklace, Catalina Island, and the glittering skyline of Los Angeles, 21965 Saddle Peak Road is a rare architectural offering in one of Topanga's most exclusive and private neighborhoods. This singular estate presents a refined vision of California living where timeless design, panoramic vistas, and indoor-outdoor flow converge in harmony. The home is a single-level hacienda of approximately 4,250 square feet, thoughtfully laid out and filled with natural light. Towering 20-foot ceilings in both the formal living room and the library create a feeling of spaciousness and quiet grandeur, while oversized windows capture sweeping coastal and city views that evolve throughout the day. Ideal for the art collector, the home offers gallery-style walls and dramatic scale, creating an inspiring backdrop for personal expression. Rich hardwood floors run throughout the interior, grounding the space in warmth and elegance. A well-proportioned media and family room adds versatility, while a screened-in garden room with a view invites relaxed evenings immersed in nature without sacrificing comfort. The open-concept chef's kitchen is designed for both everyday functionality and entertaining at scale, flowing seamlessly into adjacent living and dining spaces and out to the expansive covered patios beyond. Every room is oriented to maximize light and views while maintaining a sense of privacy and calm.The luxurious primary suite is its own retreat within the home, offering a serene vantage point over the surrounding landscape. With dual walk-in closets, a deep soaking tub, and separate vanities, the suite is a space designed for rest, renewal, and quiet indulgence. Two additional bedrooms, thoughtfully positioned, provide comfort and privacy for family or guests.The grounds are as carefully considered as the interiorsfeaturing broad rolling lawns, mature landscaping, a secret garden, and a micro-vineyard that nods to the romance of wine country living. Generous outdoor entertaining areas, including large covered patios, invite year-round enjoyment of the temperate Topanga climate and breathtaking surroundings. A detached, private office provides a quiet space to work or create, perfectly distanced from the main house. Offering complete privacy and an unmatched sense of serenity, yet located just minutes from the Westside, Malibu, and the heart of Los Angeles, 21965 Saddle Peak Road is an exceptional property for those who value discretion, beauty, and a deep connection to place. Rarely does a home offer this combination of natural setting, architectural integrity, and world-class views.
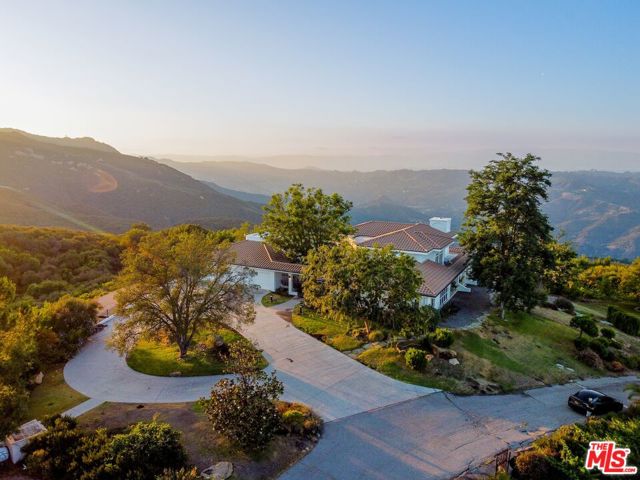
Serpentine
421
Del Mar
$4,295,000
2,242
3
3
Chic Olde Del Mar Batter Kay contemporary with ocean views! The main level showcases a sophisticated open floorplan that creates seamless indoor/outdoor living. Privacy to the owners is maintained with this wonderfully elevated and secluded lot. Lovely walk to the Village of Del Mar along winding tree covered lanes, ending in the vibrant coastal town boasting fabulous restaurants and shopping. And, to top it off, the absolutely best beach in all of San Diego awaits.
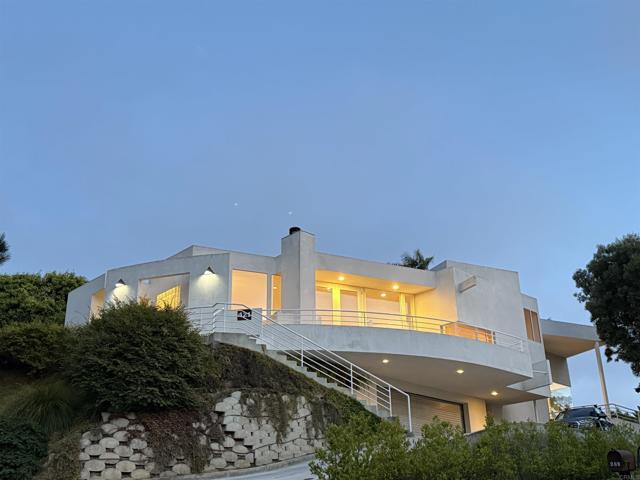
Calle Cabernet
39625
Temecula
$4,290,000
8,464
8
9
Nestled on a quiet cul-de-sac in the heart of Temecula Wine Country, this extraordinary estate offers nearly 8,500 square feet of luxurious living space on over 2 acres, with breathtaking views and world-class amenities. Just a quarter-mile from the first winery and a short drive to Old Town Temecula, this home provides the perfect blend of privacy and convenience. The well-designed floor plan features eight bedrooms and nine bathrooms, including four bedrooms on the first floor, two of which have en-suite bathrooms, plus a separate laundry room. The second floor boasts three additional en-suite bedrooms, along with an attached ADU offering private backyard access, its own one-car garage, a dedicated staircase, a full kitchen, a living area, a bedroom, a bathroom, and a separate laundry room with washer/dryer hookups. Also on the second floor is a spacious balcony with a built-in bar, offering stunning views of the wineries and backyard. A spiral staircase connects the balcony to the backyard for seamless indoor-outdoor living. The third floor features a versatile bonus room or additional bedroom with a half bathroom, perfect for a private retreat or entertainment space. Exquisite craftsmanship is showcased throughout, featuring a grand wrought-iron staircase, crown molding, and elegant flooring. The gourmet kitchen is a chef’s dream, equipped with high-end Thermador appliances, a built-in refrigerator, dual dishwashers, and custom cabinetry. Designed for entertaining, the resort-style backyard is a paradise featuring a stunning pool with a waterfall, grotto, slide, and water features, plus a fully equipped outdoor kitchen with granite countertops, a pizza oven, BBQ, and more. The expansive six-car garage includes RV parking, a workshop area, an enclosed office or storage space, and a half bathroom. This exceptional estate is a must-see!
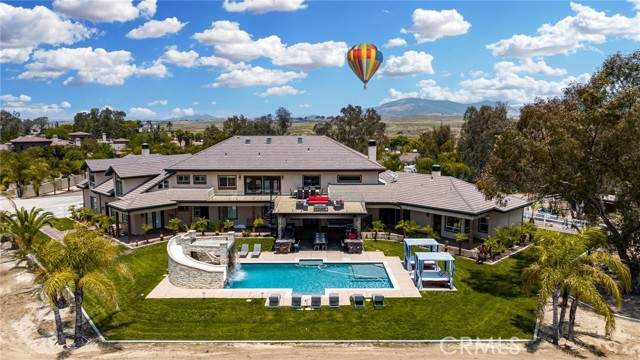
13th
386
Del Mar
$4,288,888
1,620
3
3
LOCATION. LOCATION! LOWEST PRICE SINGLE FAMILY RESIDENCE IN OLDE DEL MAR! SINGLE LEVEL BEACH COTTAGE NO STAIRS, WITH SWEEPING OCEAN VIEWS. OVERSIZED, PRIVATE 9000+ SQ FT CORNER LOT** "SWEET SPOT" OF THE SEASIDE VILLAGE OF DEL MAR VILLAGE **QUIET CUL DE SAC ONE BLOCK AWAY FROM FINE DINING, SHOPPING, LIBRARY**SHORT STROLL TO THE OCEAN BLUFFS ,SCENIC PARKS AND SANDY DEL MAR BEACH**DETACHED OFFICE WITH BUILTINS NOT INCLUDED IN SQ FT LISTED**THIRD BEDROOM IS CURRENTLY USED AS OFFICE WITH BUILTINS AND CLOSET**LIVING ROOM HAS SOARING WOOD BEAM CEILINGS, BRICK FIREPLACE, ORIGINAL OAK FLOORS** BONUS FAMILY ROOM WITH WOOD BEAM CEILING AND OAK FLOORS** ATTACHED 2 CAR GARAGE, 2 ADDTIONAL SPACES AND EV CHARGING**POTENTIAL TO ADD A DETACHED/ATTACHED ADU WITHOUT DRB APPROVAL*** THIS IS A RARE OPPORTUNITY! **NOT A CONDO/CONDO LOT LIKE RECENTLY SOLD PROPERITES WEST OF 101 **
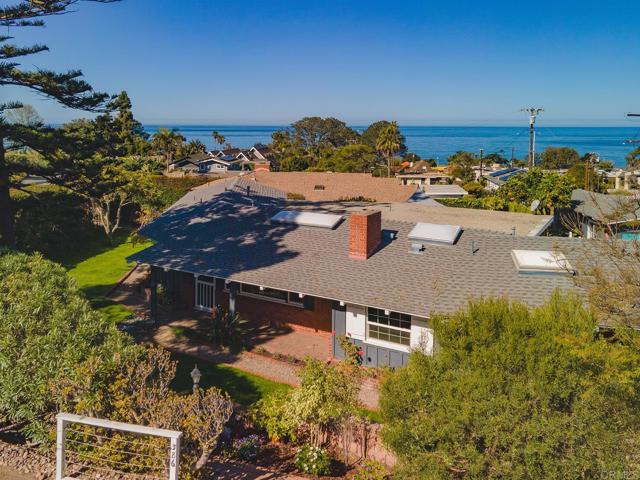
Northgate Rd
1206
Walnut Creek
$4,288,500
4,629
4
5
A stunning NEW Craftsman-style estate on a rare, flat ½-acre East Bay lot. This custom home offers approx. 4,629 sqft of thoughtfully designed living space with high-end finishes and a flexible floor plan. The primary suite features a retreat, fireplace, and spa-inspired bath. The gourmet kitchen includes dual islands, a prep kitchen, wine fridge, and double full-size fridge/freezer. Three additional bedrooms have private en-suites, plus a versatile loft, main-level office, and formal dining/flex room. A full guest en-suite is conveniently located downstairs. Seamless indoor-outdoor living with covered porches, California Room, and spacious backyard, perfect for entertaining. Highlights: 4 beds, 4.5 baths (optional 5th bed/bath), 2 laundry rooms, 3-car garage, dual-zone HVAC, Andersen windows, 5.5 kW solar, new fencing, no HOA. Walkable to trails and a local winery. Early buyers may select finishes or upgrades. Completion expected for the 2025 holidays. Luxury Living, Thoughtfully Designed. Perfect for entertaining, relaxing, and enjoying the East Bay lifestyle.

Hidden Trail
28710
Silverado
$4,288,000
5,499
5
7
Perched atop the security gates of the exclusive Saddle Crest community, on one of the most coveted hillside lots, this extraordinary semi-custom residence captures breathtaking 180° panoramic views spanning canyons, city lights, and sunsets toward the Pacific. With over $750,000 in premium upgrades, this stunning home showcases the highest level of modern luxury and craftsmanship inside and out. From the moment you enter, you’ll experience refined sophistication—smooth museum-finish walls, high ceilings, designer French Oak flooring, and a floor-to-ceiling porcelain fireplace set the tone for elegant living. Expansive folding glass doors seamlessly connect indoor and outdoor spaces, framing spectacular vistas from nearly every room. The gourmet chef’s kitchen is a masterpiece of form and function, featuring a 72-inch Sub-Zero® refrigerator and freezer, premium Wolf® range and double ovens, two dishwashers, and an extended waterfall-edge quartz island. Ralph Lauren chandeliers accent the kitchen and dining areas, while casual and formal dining spaces invite entertaining in comfort. Thoughtful details include a dedicated dog wash and grooming room, upgraded farmhouse sink, glass shower enclosures, and automated synchronized shades. The flexible floorplan features two luxurious primary suites, one on each level. The upstairs retreat offers dual bathrooms, a spa shower, and two expansive walk-in closets, while the downstairs suite is ideal for guests or multi-generational living. Step outside to a resort-inspired backyard oasis, where glass walls frame sweeping canyon and ocean views. Enjoy a designer saltwater pool and spa with floating steps, baja ledge, and waterfall feature, all remotely temperature-controlled. Outdoor enhancements include an expanded side yard with fire pit, custom front courtyard with fountain and premium tile, lush landscaping, turf, lighting, and irrigation. Additional upgrades: solar power system, holiday light pre-wiring, enhanced Wi-Fi network, CCTV security, garage epoxy floors, EV charging, and custom side walls and gates for privacy. This turn-key modern masterpiece, complete with a California Room and oversized 4-car garage, offers rare tranquility and effortless luxury just minutes from the best of Orange County. Perfectly perched above it all, this home is a private oasis of calm and sophistication, where every sunset and ocean breeze remind you that you’ve arrived at a place like no other.
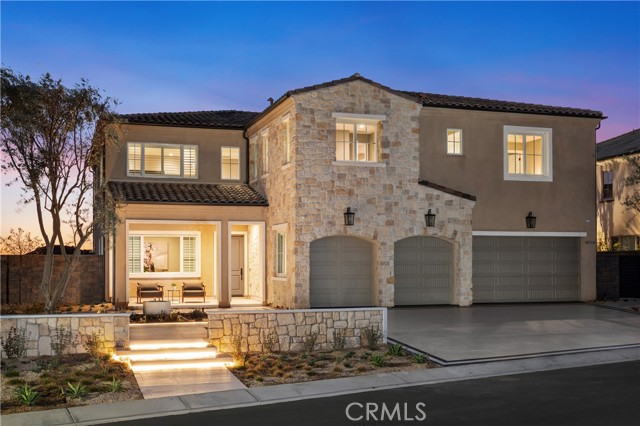
Suede
55
Irvine
$4,288,000
4,057
4
5
Welcome to the luxury dream life in Groves of Orchard Hills!!! This is an KB Home Award winning Genoa Plan 3 MODEL HOME in 2021. The new construction home is ready for you to move-in right away. There is no house in the back showing fantastic mountain views. Huge floor plan of 4,057 sf with spacious 4 bedrooms and 5 baths including a den on 2nd floor easily able to converted into an extra bedroom. Immaculate quartz island top, sleek stainless appliances, modern fireplace in living room, beautiful chandelier on a high ceiling and more. 3KW solar panels are paid off for the life span and original design center upgrades are over $500,000. Orchard Hills community boasts full high-end amenities including 24-hour security guard at the gates, junior Olympic size pools, Jacuzzi, outdoor cooking area, sun deck, tennis court, basketball court, playground, dog park, running track and breath taking views almost everywhere from up hills.

Cypress
16970
Los Gatos
$4,280,000
2,616
5
4
Brand-new single-story 3,032 sqft (2,616 sqft main home + 416 sqft ADU) Cape Codstyle modern residence by AL Homes, currently under construction with an estimated completion in Spring 2026. The flexible layout includes a 4BD/3BA main home plus an attached 1BD/1BA ADU, a 504 sqft attached two-car garage, and solar for enhanced energy efficiency. Bright, airy interiors offer ceilings up to 14'4", dual 12' sliding doors for seamless indooroutdoor living, bedroom skylights, a separate family room, and a welcoming front porch. The primary suite features dual closets and a spa-style bath with double sinks, a walk-in shower, and a soaking tub. The low-maintenance backyard includes an expansive deck and multiple seating areas ideal for meetings, entertaining and enjoying the California weather. Located in an amazing walkable neighborhood just a short distance to downtown dining, boutiques, and schools. Served by the top-rated Los Gatos Union School District (including Louise Van Meter Elementary and Los Gatos High School). Buyer to verify all information.
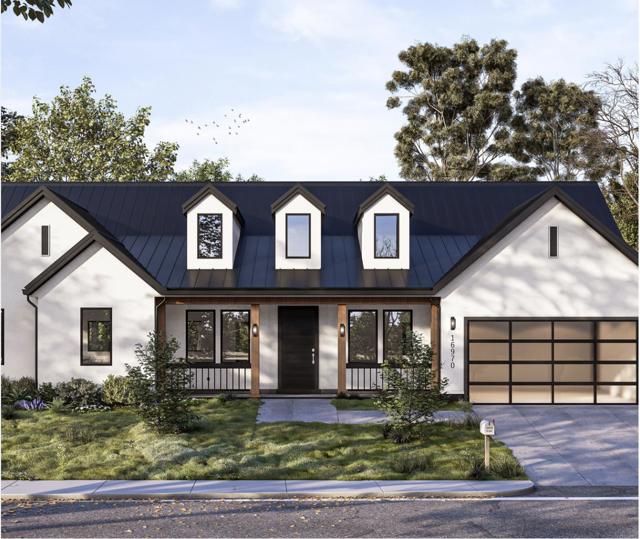
Rim Fire
22189
Diamond Bar
$4,280,000
6,352
5
6
Step into an open view of luxury living at its finest at 22189 Rim Fire Lane, nestled in the coveted 24-hour guard-gated community of The Country in Diamond Bar. This breathtaking custom estate offers unparalleled craftsmanship, stunning views, and an entertainer’s dream indoor-outdoor lifestyle. With over 6,352 square feet on title and original plan of thoughtfully designed living space on a private 1.03-acre lot, however, it was approx. 6700 SF per original builder, this 5-bedroom, 6-bathroom residence features two full primary suites—one on the main entry level and another on the lower garage level—perfect for multigenerational living or guest privacy. In addition to the bedroom suites, there is a large executive office, multiple entertaining areas, and even a bonus loft with wine cellar. Main Level Elegance Upon entry, you’re welcomed by soaring ceilings, dual columns, wrought iron double doors, and a grand formal living area with rich hardwood floors, vaulted wood-beamed ceilings, and a piano lounge. The main level includes the primary master suite with two walk-in closets and a spa-style bath, plus two junior suites, a generous office, and expansive living and dining areas that open to a large balcony with sweeping canyon views. Chef’s Kitchen Perfection The gourmet kitchen is anchored by a massive granite island with bar seating and surrounded by warm cherry wood cabinetry. High-end appliances include a refrigerator, professional-grade stainless steel range with double ovens, commercial range hood, and double wall ovens. A dining space and open family room make this the heart of the home. Lower Level Living The garage level offers a second master suite, another bedroom with a bath just across the hall, ideal for in-laws, staff, or guests. This level also includes a family room, bonus loft, and access to the patio and resort-style backyard featuring a sparkling infinity-edge pool and spa, all framed by lush landscaping and endless views. Additional Highlights: Most furniture included (excluding Steinway piano & two Hermes sofa sets with Chairs, one set downstairs in FR, one set upstairs in LR) Large balcony and covered patio on both levels Private driveway leading to 3 car garage on lower level.
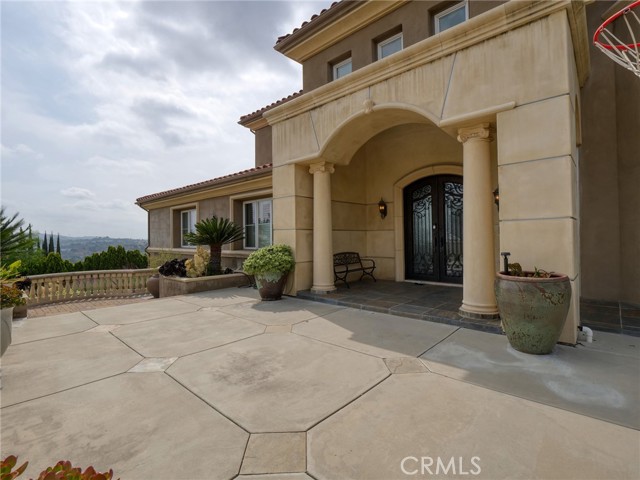
Paradise Cove
264
Malibu
$4,275,000
0
2
2
Welcome to a stunning, completely remodeled 2-bedroom, 2-bath open-concept home on the highly desired bluff of Paradise Cove in Malibu. This model was designed for an optional 3rd bedroom. This beautifully landscaped property features a modern 2-year-old aluminum roof with solar panels, an updated electrical panel with a designated exterior plug for a generator, and copper plumbing and electrical wiring throughout. The gourmet kitchen boasts new stainless steel appliances, including a double oven and 5-burner cooktop, granite countertops, custom cabinets, and a spacious granite-topped island with ample storage. A large skylight and custom lighting enhance the bright and inviting atmosphere. The dining area, adorned with a custom chandelier and China cabinet, opens to an expansive Trex deck via a sliding door. The family room, designed for entertaining, features two skylights and a double ceiling fan, while the large living room showcases an ocean-themed frieze at ceiling framed with marine rope, a corner travertine-faced gas fireplace, and art alcoves. The updated guest bath includes wainscoting, an enclosed shower over the tub, and ample storage. The open and bright primary bedroom has sliding doors leading to a back Trex deck and deck-level spa. The primary bath features a large walk-in shower with designer tile, a quartzite-topped custom dual sink vanity, and a skylight. Throughout the home, you'll find engineered wood flooring, recessed lighting, and plantation shutters. Outdoor amenities include a large built-in BBQ with a counter and seating area, a Rumford style gas fireplace, a well-lit large shed with interior electrical outlets and shelving. Over 190 square feet of concrete-lined rolling storage hidden under coach by sliding doors. The property is equipped with under-coach lighting for easy night access, a kayak storage bay, and extensive outside lighting controlled from the inside. Additional features include a tankless water heater, a covered driveway, an outside hot and cold water shower, a golf cart with its own parking and charger, and an earthquake cradle for safety. This exceptional property offers unparalleled luxury and comfort in a prime Malibu location. Don't miss this incredible opportunity to own this beautiful retreat in the heart of Paradise Cove, Malibu. Embrace the beauty of coastal living and make this enchanting home yours today! Low space rent.
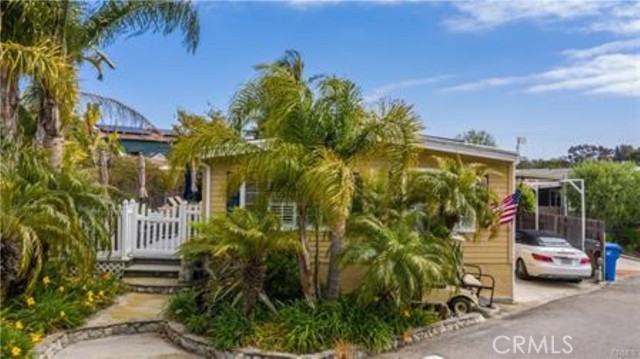
Auburn Hills
28912
Silverado
$4,275,000
4,701
4
4
SINGLE STORY LIVING - SUNSET & CITY LIGHT VIEWS- END OF CUL-DE-SAC LOCATION, 17,000 sf+ POOL SIZED LOT and NEW CONSTRUCTION within GATED Saddle Crest community. Finished with thousands in designer selected finishes, this price includes folding glass doors, fireplace in great room, upgraded cabinets, waterfall quartz island plus designer selected countertops and surrounds in each bath. Hardwood floors in the great room, kitchen, office and primary bedroom, gorgeous custom Calacatta Umber marble and wood entry floors, and upgraded tile flooring in bathrooms and oversize laundry room. Semi-custom construction with the highest standard of living for the discerning home buyer, like casement windows, his and her closets in the primary room. The amazing gourmet kitchen with designer selected split finish kitchen full box with self closing cabinets, island with sink, breakfast bar, quartz countertops with full tile backsplash, two dishwashers, 72 inch refrigerator, Wolf gas range and oven, huge walk in pantry, plus a casual dining and formal dining room. The primary suite includes a huge, spa inspired shower & soaking tub plus two huge walk-in closets. This home has a full lock off casita with kitchenette, with it's own en-suite bedroom & bath with a large walk-in shower and generous walk-in closet. This home is under construction for a Fall move-in. Homebuyer can select their own flooring through our design center prior to completion. Homesite 48 is perched on a hill with a large 17,000+ square foot yard is waiting for you to design your dream landscaping, big enough for a pool and more. Saddle Crest is a gated community of only 65 luxury residences off of Santiago Canyon Road with sweeping views of Orange County. Close to everything but ideally located for tranquility. Pictures are of former model home
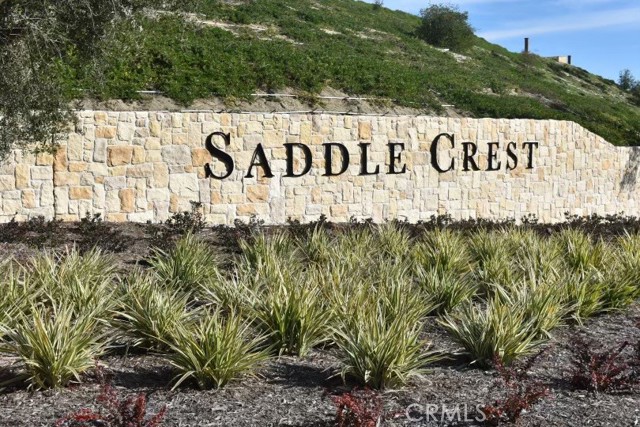
Milbank
12420
Studio City
$4,274,000
4,972
6
7
Luxurious and breathtaking New Construction estate offering 4,972 sf of meticulously crafted interiors on an 8,427 sf lot in coveted Studio City. With a striking timeless modern farmhouse architecture, and a gated entry, this residence embodies sophistication, elegance and comfort in perfect harmony. Step inside to soaring ceilings, expansive windows and wide-plank hardwood floors that bathe the home in natural light while highlighting its exquisite design details. The gourmet chef’s kitchen is a masterpiece, featuring custom cabinetry, a massive center island and top-of-the-line professional appliances. The seamless flow into the expansive dining and living areas creates the ultimate setting for both intimate gatherings and grand entertaining. Designed with versatility and modern lifestyles in mind, the home boasts a private executive office and a state-of-the-art home theater, providing both productivity and leisure at your fingertips. A fully integrated smart home system controls lighting, climate, and security, delivering effortless convenience and peace of mind. The upper level showcases four generously appointed bedrooms, each exuding comfort and style. The luxurious primary suite is a serene sanctuary with a spa-inspired bath featuring a freestanding soaking tub, glass-enclosed rainfall shower, dual vanities and an expansive custom walk-in closet. Outdoors, discover a private resort-style oasis. A sparkling pool and rejuvenating spa are framed by lush landscaping, while a covered patio and built-in BBQ kitchen provide the perfect stage for year round entertaining. Adding further flexibility and value, a detached ADU offers endless possibilities for guest accommodations, extended family or a private studio retreat. Perfectly positioned on a picturesque tree-lined street, and just moments from Ventura Boulevard’s premier dining, shopping and entertainment, this residence delivers a seamless blend of luxury, lifestyle and location.
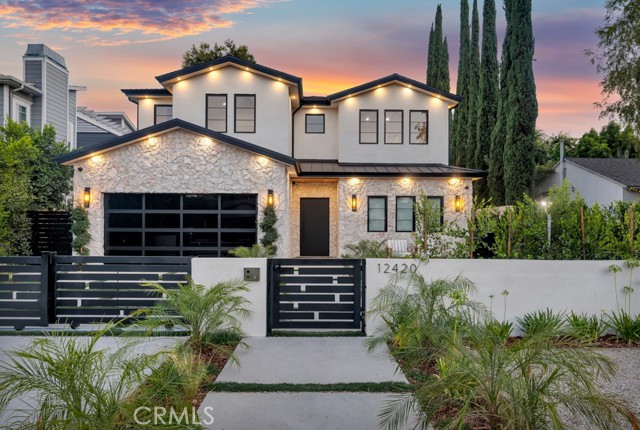
Marques
2106
San Jose
$4,250,000
3,811
5
5
Unique opportunity to unlock the advantages of buying an in-progress home built by Thomas James Homes. When purchasing this home, you benefit from preferred pricing, designed personalization, and more. Estimated home completion is Spring 2026. Complete with its own professionally-curated design package, this residence includes superior luxury finishes and impeccable built-ins throughout. The main floor offers living and dining rooms with a fireplace, gourmet kitchen with island and bar seating, walk-in pantry, dining nook, and great room with large doors opening to the backyard. The main floor also includes an ADU with living area, kitchenette, bedroom, and en suite bathroom. The second floor hosts a loft, laundry room with sink and storage, 3 secondary bedrooms, and 2 full bathrooms, perfect for giving everyone the space and privacy they desire. The expansive grand suite has a walk-in closet and luxurious spa bath with soaking tub and walk-in shower. *Preliminary architecture shown is subject to change based on jurisdiction's design review process. Illustrative landscaping shown is generic and does not represent the landscaping proposed for this site. All imagery is representational and does not depict specific building, views or future architectural details.

Foothill
1417
Ojai
$4,250,000
2,644
4
3
Modern Ranch Revival with Panoramic Views in OjaiPerched on a generous 1.17 -acre parcel with commanding 360 degree views, this reimagined modern ranch offers a rare blend of sophistication, serenity, and seamless indoor-outdoor living. Originally built in 1960 and completely transformed in 2023, every inch of this single-story masterpiece has been thoughtfully re-envisioned with high-end finishes and state-of-the-art systems -all-new plumbing, electrical, HVAC, kitchen, bathrooms and more.Spanning 2,644 sq ft, the main residence features four bedrooms and three full baths, including a separate guest wing with a private entry-a one- bedroom suite downstairs and an expansive upper-level retreat ideal for extended stays or multi-generational living.The primary suite is a private sanctuary with spa-like amenities, including direct access to a serene outdoor spa just of the luxurious ensuite bath- the perfect spot to unwind under the stars.Designed for the ultimate Ojai lifestyle, the home flows effortlessly from sleek interior spaces to sun-drenched patios and a striking 60-foot lap pool, all oriented to maximize the breathtaking mountain and valley views. Custom tile work, designer lighting, and natural textures elevate the aesthetic, while the open-concept kitchen and living areas create a harmonious space for gathering and entertaining.Whether you're seeking a full-time sanctuary or a weekend escape, this turn-key property captures the essence of Ojai's coveted indoor-outdoor living.
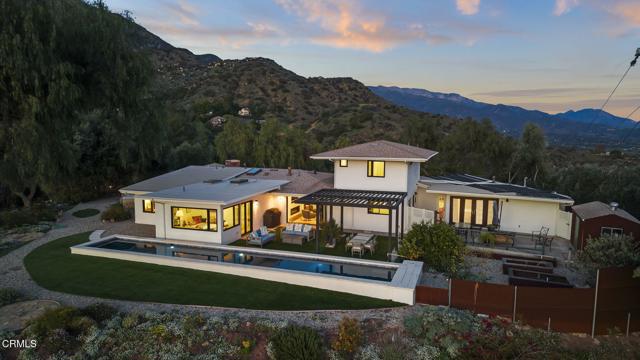
Galahad
6178
Malibu
$4,250,000
3,979
5
5
Malibu with ocean views and a pool! Gated 5-bedroom home offers sweeping views of the ocean, city skyline, and Santa Monica Mountains. With a bright, open floor plan and a seamless indoor-outdoor layout, at 3979 sq.ft, on 2 sprawling acres, the property is ideal for anyone looking to enjoy Malibu's relaxed, coastal lifestyle. The main living area features vaulted, beamed ceilings and a fireplace, opening to a center island kitchen with a wine fridge and a casual dining space. Large windows and sliding doors bring in natural light and frame the views throughout. The spacious primary suite includes a private balcony with ocean views, a walk-in closet, dual vanities, and a jetted soaking tub. Four additional bedrooms offer flexibility for guests, family, or office use. Outside, enjoy a landscaped front and backyard lawn, along with a pool, spa, and multiple ocean/mountain-facing spaces for entertaining or relaxing. Conveniently located just minutes from Malibu High School, Malibu Elementary, Trancas Market, Point Dume Village, Zuma Beach, and some of the area's best surfing and hiking trails.
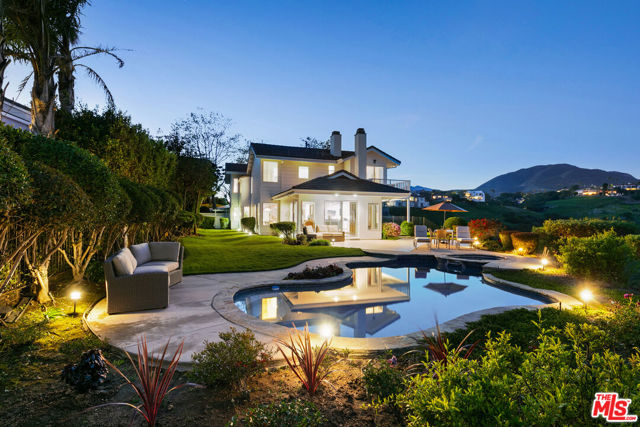
Suprema
7
Newport Coast
$4,250,000
2,126
3
3
Massive $500,000 price improvement! Gorgeous Catalina, Ocean, and Coastline views from Newport Coast to Palos Verdes, Long Beach, and Los Angeles. Newly renovated & completed in 2025 this Newport Coast residence features top of the line finishes, custom cabinetry, and artisan level stone work. Uniquely positioned to maximize views of the Pacific Riviera from both levels & a recently completed renovation, there is no other property offered like this in Newport Coast. Set within the prestigious gated enclave of Altezza in Newport Coast, this newly renovated residence captures sweeping panoramic vistas—spanning the Pacific Ocean, Catalina Island, Newport Harbor, sparkling city lights, & the distant Saddleback Mountains. The home offers a rare blend of elegance, comfort, and coastal sophistication. Upon entering the property, one will notice a highly refined level of detail. Nearly every aspect of the property remodel was thought of during its 15 month renovation process. From new floorings, custom millwork & cabinetry, lighting, stone selections, AC Systems & air scrubbers, bathrooms, the garage, & much more, this property is a true example of what a "move in ready" property is suppose to feel like. Walking through the entry level, one will notice a main level bedroom with a well appointed bathroom, dining room, kitchen framed by ocean views & a private patio pavilion, open breakfast nook, & large family room with double vaulted ceilings. The family room is further highlighted with a dramatic stone fireplace, well positioned to create a cozy environment for relaxation & rejuvenation. Upstairs, the expansive primary suite is a true retreat, complete with a private balcony showcasing exceptional views, and a spa-style bath featuring dual vanities, a soaking tub, & separate shower. A secondary en-suite bedroom completes the upper level along with a spacious bonus room. The property also showcases a full laundry room and direct access 2 car garage that has been beautifully upgraded with flooring, cabinetry, lighting & a new garage door system. This property also features direct access to the Newport Coast Community Center and Clubhouse, featuring a Junior Olympic saltwater pool, sport courts, & kitchen with lounging areas. This property has immediate proximity to scenic trails, top-rated schools, & world-class shopping & dining at just minutes away.
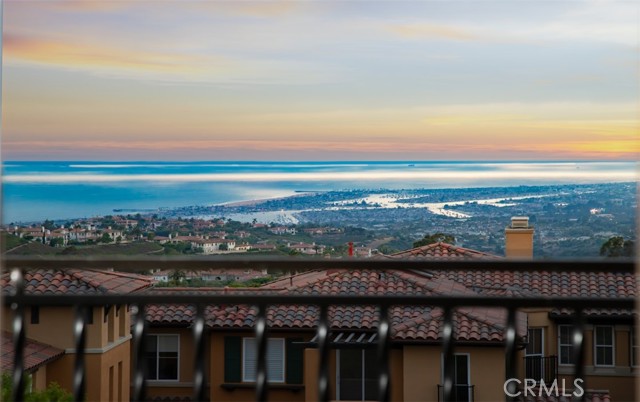
Viewmont
1614
Los Angeles
$4,250,000
4,981
5
6
Builders, Developers, and DIYers, this one's for you! Positioned in one of the most sought-after view corridors above the Sunset Strip, this property offers a rare chance for developers and builders to step directly into a high-value project with exceptional upside. With nearly 5,000 sq ft already taken down to the studs, the existing square footage significantly reduces construction cost per additional livable foot giving your team the ability to reimagine the space with efficiency and scale in mind. The home's pre-demo condition accelerates the build timeline by an estimated 36 months, removing the burden of early-phase demolition and allowing you to move straight into design, engineering, and execution. Set within an ultra-premium hillside vantage point, the property benefits from panoramic views that consistently support top-tier comps and elevated resale premiums in this micro-market. Zoned LAR1 and previously configured as a 5-bed, 6-bath residence, the layout provides a streamlined foundation for continuity, whether the final vision leans modern, architectural, or contemporary. The surrounding neighborhood remains in high demand among end-users seeking modern, turnkey homes strengthening both resale potential and long-term value. For builders looking to showcase craftsmanship or for developers wanting to deliver a statement property, this site stands out as a marquee opportunity. In a community known for its architectural expressions and record-breaking new construction sales, this project offers the perfect platform to create a standout custom estate with meaningful ROI. (All plans and permits are available.)
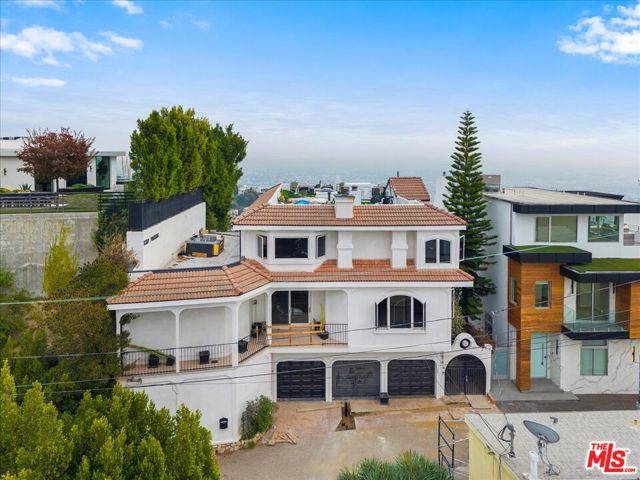
Rose Orchard
1090
Morgan Hill
$4,250,000
4,729
4
5
Discover refined living in this exquisite 4-bedroom, 4.5-bathroom residence nestled in the heart of beautiful Morgan Hill. Spanning an impressive 4,729 square feet, this home offers a spacious and luxurious haven. The gourmet kitchen, a true culinary masterpiece, boasts top-of-the-line appliances and generous counter space, seamlessly flowing into the inviting family room; the perfect backdrop for both intimate gatherings and lively celebrations. Entertain with effortless elegance in the formal dining room and living room, while the cozy family room/kitchen combo provides a warm and inclusive atmosphere for everyday living. Relax and unwind by the inviting fireplace, a captivating focal point in the living area. Designed with comfort and convenience in mind, this home features central cooling and forced air-gas heating, ensuring year-round enjoyment. Beautiful flooring graces every room, adding a touch of sophistication. Practical amenities include a 4-car garage and a thoughtfully designed laundry area. Situated on a generous minimum lot size of 43,560 square feet, this property offers ample outdoor space for recreation and relaxation. Only two homes left of four, don't miss the opportunity to make this stunning property your own.
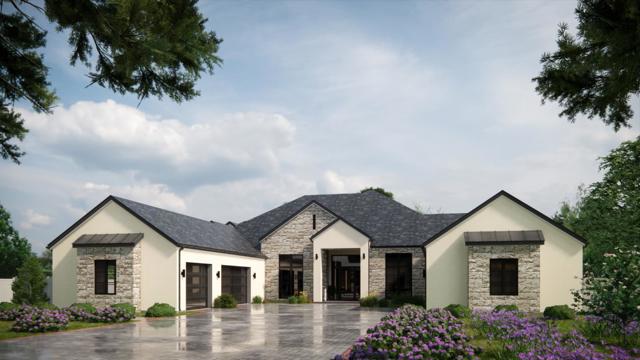
Frances
3011
La Crescenta
$4,250,000
6,220
8
7
Nestled in the Foothills of La Crescenta, this newly completed French Modern estate offers refined elegance, privacy, and luxury living at its finest. Behind a private gate, you’ll discover serene grounds surrounded by mature fruit trees and tranquil landscaping. The main residence spans approximately 5,000 square feet with an open floor plan designed for both comfort and sophistication. Inside, Italian flooring flows throughout, leading you into a stunning chef’s kitchen featuring a La Cornue built-in range, quartz countertops, and an expansive kitchen island perfect for entertaining. With 6 bedrooms and 5 bathrooms, every detail has been thoughtfully crafted, from the custom finishes to the seamless indoor-outdoor living experience. Completed in 2023, this home exemplifies quality craftsmanship and modern elegance—every inch, from the interior design to the professionally landscaped grounds, reflects meticulous attention to detail. Adding to the appeal is a detached guest house offering 1,220 square feet of stylish living space, complete with 2 bedrooms and 2 bathrooms, its own address, and separate utilities—ideal for extended family, guests, or rental opportunities. Located within the award-winning La Crescenta Blue Ribbon school district, this exceptional property blends timeless European charm with modern California living.
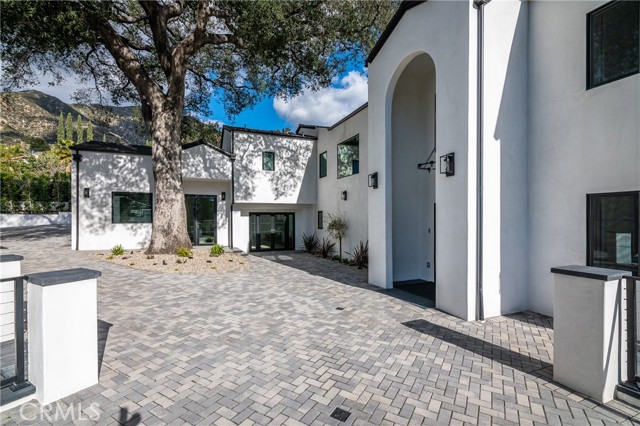
Coyote
1903
Santa Barbara
$4,250,000
2,351
3
3
Enjoy the best of Santa Barbara living in this single-level Mediterranean-style home, ideally located near hiking and biking trails, boutique shopping, and top local restaurants. This residence offers seamless, step-free living with an open floor plan, high ceilings, and abundant natural light. Large windows frame beautiful ocean and mountain views, creating an atmosphere of space and serenity. Relax by the fireplace, take a swim in the community pool, or unwind on the patio while enjoying peaceful sunsets and ocean breezes. Recent updates include a complete roof replacement and thoughtful renovations throughout, blending timeless design with modern comfort. One of the few single-level homes in the Circle, this property offers privacy, convenience, and classic Santa Barbara charm. Private showings available by appointment.
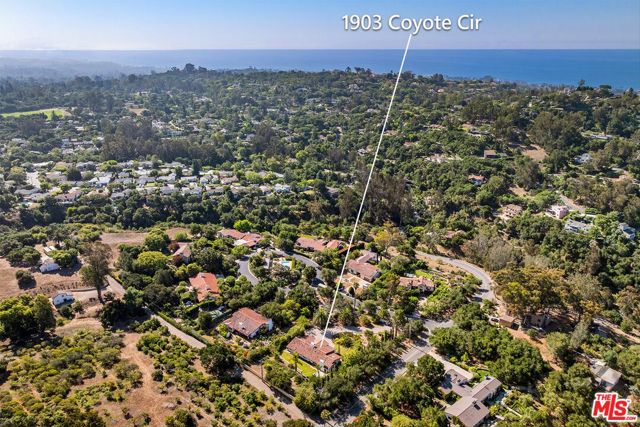
Camino De Encanto
470
Redondo Beach
$4,250,000
2,455
4
3
Welcome to a home where design, comfort, and the rhythm of the ocean meet in perfect harmony. Every detail of this high-end remodel was chosen with intention by interior designer Stevy White—to create a space that feels vibrant and inspiring. From the moment you step through the custom Pinky’s Steel entry door, you’re greeted by wide-open spaces bathed in natural light and uninterrupted ocean views from the front door through the living room. The atmosphere is calm yet elevated, with 81/2” wide-plank white oak flooring leading you through thoughtfully curated interiors. The custom rift white oak cabinets in the kitchen are as functional as they are beautiful - a statement in craftsmanship. Outfitted with top-of-the-line Thermador appliances, it’s a space designed for gathering, cooking, and conversation. A walk-in pantry and laundry room keeps everything organized and out of sight. The custom arched bookcase and bar area add warmth and sophistication. A dramatic 12-foot Pinky’s bi-fold door opens to a private backyard oasis with TimberTech decking, ideal for outdoor dining, entertaining, or simply soaking in the peace of your surroundings. Upstairs, the primary suite feels like a boutique hotel, serene and spacious, with its own private deck framed by steel French doors and whitewater views that steal the show. The spa-inspired bathroom is pure indulgence, and a large, custom walk-in closet system completes the retreat. Three additional bedrooms complete the home, including one that also enjoys ocean views. An expansive TimberTech front deck offers more ocean views for enjoying sunsets. The finished garage, with its custom wood door, provides flexibility for storage or a creative space. When you’re ready to explore, Riviera Village is walkable for boutique shopping, local restaurants, and cafes, or head down to the beach and sink your toes into the sand. This home echoes quality in every step; it’s reimagined for modern coastal living. Every sunset here feels like an encore, and every day, a reminder that you’ve arrived exactly where you’re meant to be.
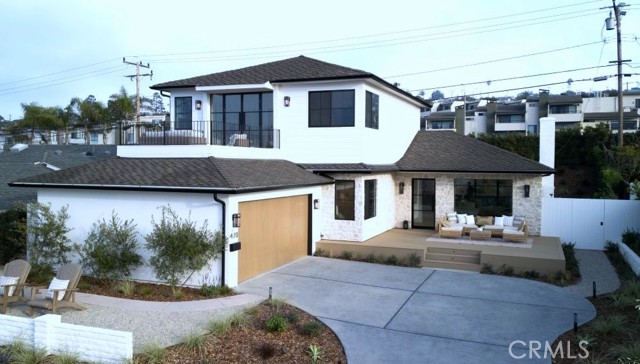
9200 Wilshire Blvd Unit 305E
Beverly Hills, CA 90212
AREA SQFT
2,111
BEDROOMS
2
BATHROOMS
3
Wilshire Blvd Unit 305E
9200
Beverly Hills
$4,250,000
2,111
2
3
A harmonious blend of privacy and indulgence, Mandarin Oriental Residences, Beverly Hills offers the intimacy of a private home enhanced by the legendary service of a five-star hotel. Designed in collaboration with internationally acclaimed 1508 London, each residence is a master class in refinement, where daily rituals are elevated into moments of quiet luxury. The rooftop is a sanctuary unto itself, with sweeping views of Beverly Hills' iconic palm-lined streets. Surrounded by citrus trees and fragrant plantings of lavender, rosemary and sage the rooftop oasis features a heated pool, towel service, and serene lounge areas infused with calming natural scents. Wellness offerings continue with an impeccable spa suite featuring private treatment rooms, a steam room and sauna, and a state-of-the-art fitness center with Technogym equipment, private ballet/yoga room, and a sunlit outdoor terrace overlooking Century City and the pool. On the ground level, residents enjoy access to a private boardroom and cozy fireplace lounge, perfect for entertaining or working from home in style. Around-the-clock valet, concierge, and residence services ensure every detail is handled with signature Mandarin Oriental grace and discretion. This elegant south-facing two-bedroom residence is filled with natural light and features interiors curated by 1508 London. The expansive Great Room flows into a leathered Taj Mahal quartzite-clad kitchen with a generous peninsula, ideal for hosting and everyday living. A private terrace extends the living space, while the gracious primary suite boasts a five-fixture bath and a spacious walk-in closet. An en-suite guest bedroom and a powder room provide additional comfort and flexibility. Offered at $4,250,000, this is Beverly Hills living at its most refined. Previously offered at $5,000,000, this residence presents an outstanding opportunity at a refreshing new price.
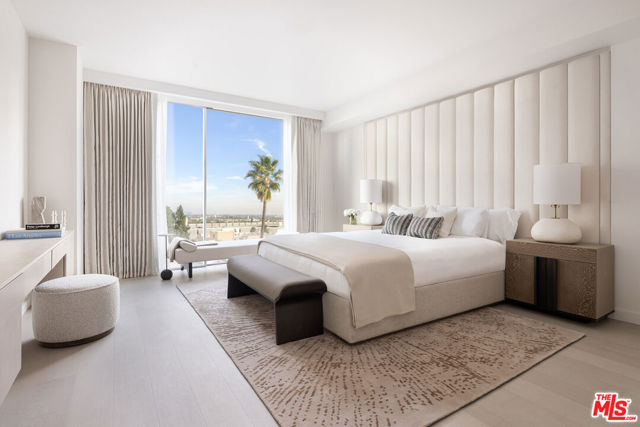
Shirley
5036
Tarzana
$4,250,000
4,825
6
7
Experience luxury at every turn at 5036 Shirley Avenue. Located on a quiet street with spectacular valley views and paradise outdoor amenities. This is your opportunity to own a masterpiece in a premier Tarzana neighborhood with a spacious and functional floor plan and gorgeous views. Featuring 6 bedrooms with custom closets installed and beautiful en suite bathrooms with the finest materials and craftsmanship. Experience refined European craftsmanship with Porcelanosa tile, known for its cutting-edge design, superior durability, and luxurious finish. Whether it's the sleek, large-format porcelain installed in the living spaces or the sophisticated textured tile in the 7 bathrooms, each piece reflects a perfect blend of innovation and elegance. The rich tones, clean lines, and natural stone-inspired surfaces elevate the home's aesthetic, offering a timeless, high-end look that feels both modern and enduring. The chef-inspired kitchen is the perfect blend of performance and style, anchored by top-of-the-line Wolf appliances that offer precision cooking and sleek, professional-grade design. From the built-in range to the double ovens and coffee maker, every detail caters to culinary excellence. Complementing the space are California Faucets fixtures - which are known for artisanal craftsmanship with refined finishes for a touch of bespoke luxury. Cristallo quartzite counters, custom cabinetry, statement lighting, and a spacious island complete the space making it as functional as it is beautiful. Cristallo quartzite is a premium natural stone that is ranked harder than many marbles and even many granites. Kitchen features custom walk in pantry PLUS separate prep area. Incredible interior spaced hi lighted by the spacious great room with full wall of operating sliders (open both ways) overlooking the back yard and views beyond. The centerpiece of the living room is the fireplace clad in Belvedere quartzite slabs with a luxurious leathered finish. Deep charcoal tones layered with dramatic white and gold veining create a bold, moody backdrop, while the textured leathered surface adds depth and a tactile sophistication. Dual Primary suites up and down create a flexible living experience for all owners lifestyle needs with main Primary upstairs features soaring vaulted ceilings, fireplace, vanity/dressing room and impressive custom built walk in closet. Step outside to an elevated outdoor space with entertaining as the focus. Pool, spa and outdoor kitchen all wrapped around a stunning perspective of the Valley and beyond. The impressive gated motor court can fit many cars, boats, and toys. Fully integrated smart home installed for easy living! A two car garage with custom height doors and custom cabinetry complete this fabulous property. Don't miss the opportunity to own this one of a kind estate centrally located on a premier street!
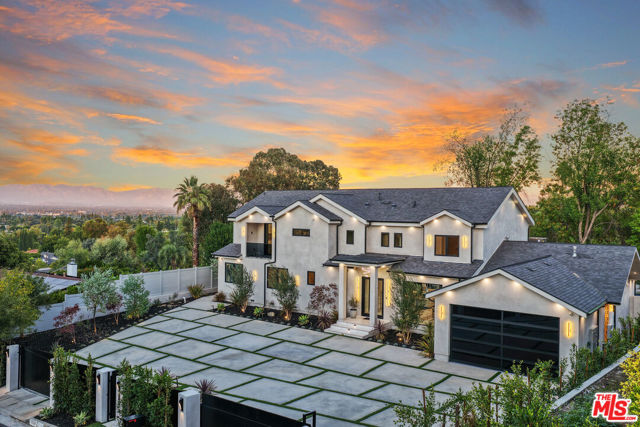
Bush St
2070
San Francisco
$4,250,000
2,890
3
3
Welcome to 2070 Bush Street, a beautifully preserved Italianate Victorian capturing the timeless elegance of San Francisco’s architectural heritage. Soaring 12-foot ceilings, original hardwood floors, and three fireplaces, including beautifully preserved marble originals, showcasing the home’s craftsmanship and charm. A grand entry hall leads to the dining room, powder bath, and a chef’s kitchen with a 6-burner range, stainless-steel appliances, and French doors opening to a tranquil garden. Upstairs, the primary suite includes a walk-in closet and spa-like bath with double vanity, soaking tub, separate shower, and private deck overlooking the lush garden. The landscaped yard offers a stone patio and lawn, while the attached two-car garage provides coveted parking and storage. Near Fillmore Street, Japantown, Lafayette and Alta Plaza Parks, with a 99 Walk Score that makes it truly a Walker’s Paradise.
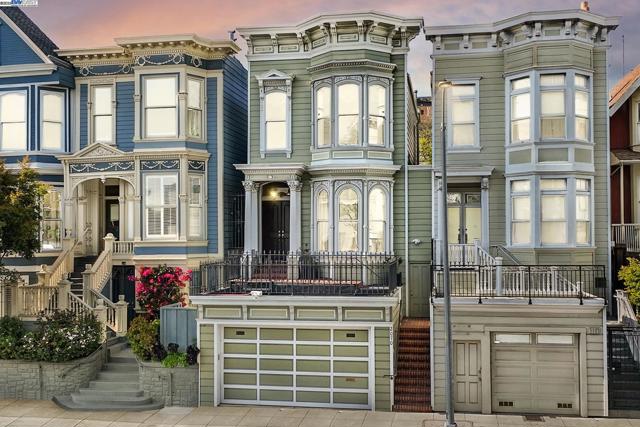
Kirwin
20564
Cupertino
$4,250,000
2,039
3
3
A brand-new, PRE-CONSTRUCTION home in prime Cupertino location near Monta Vista High & Apple campus. With high vaulted ceilings, a striking pivot-style front door, & covered entry porch. The living room has floor-to-ceiling picture window, while the family room includes a high vaulted ceiling, wood ceiling panels, skylights, recessed lighting, black-framed windows, a custom slat-wood accent wall, a floating cabinet, & expansive glass doors. The kitchen features cabinetry, full-height backsplash, stainless steel appliances: French-door refrigerator, double oven, range, hood, & dishwasher along with a waterfall-edged island, sliding window, breakfast bar, & dining area. The primary suite offers a large picture window & walk-in closet. The primary bathroom features decorative accent tile, shower accent wall, freestanding tub, glass shower enclosure, backlit mirror, double-sink floating vanity, & water closet. Additional amenities include a dedicated office space, bedrooms with built-in closets, & Jack-and-Jill bathroom with a dual-sink floating vanity & frameless glass shower enclosure. The hallway bath offers a vanity plus tub & shower. Hallway closets, laundry area, spacious deck, & landscaped front & backyard.
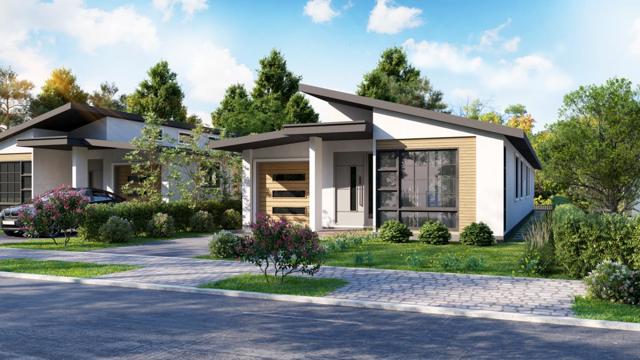
Calabasas
371
Watsonville
$4,250,000
2,876
5
3
Whiskey Hill Farms is a renowned 14.542-acre regenerative farm in the Pajaro Valley, created by permaculturist David Blume. The 2,876 SF Japanese-inspired home includes a 2-car garage, pool, spa, and 3,000 SF of outdoor entertaining area. The farm features 3 acres of terraced fields, 250,000 SF of operational greenhouses with over 100 tropical species, and soil with 15% organic matter. Three warehouses total 11,600 SF, including an event facility with kitchen, offices, bathrooms, and walk-in refrigeration; a shipping warehouse with cold storage and office; and a 1,600 SF high-bay utility building. Additional structures include a historic barn, Victorian farmhouse ready for restoration, and a classic tractor shed. Water is managed by two 15,000-gallon tanks on a concrete slab. A fully permitted distillery producing 80,000+ gallons of organic alcohol may be purchased separately, along with high-performing farm and fish-fertilizer systems. This is a rare opportunity to steward a true agricultural legacy.
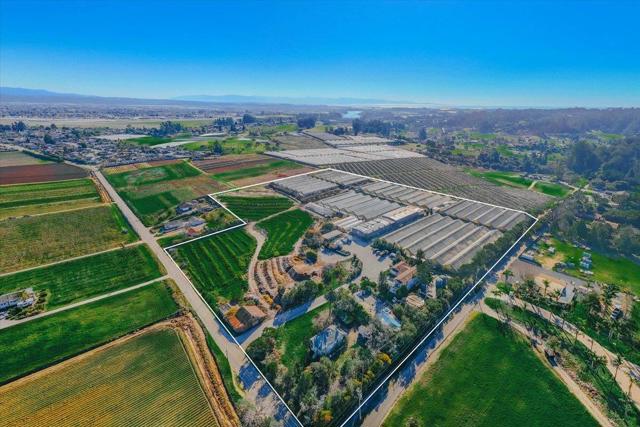
Ogden
819
Los Angeles
$4,250,000
5,140
5
6
Presenting this exceptional 2023 custom new construction a 5-bedroom, 5.5-bathroom smart home with rooftop that blends refined luxury with modern functionality. From the moment you step through the custom oak entry door, you're greeted by a fully automated Control4 smart system that tailors lighting, sound, and climate to your preferences, setting the tone for effortless living in this solar-powered sanctuary. The main level is centered around a striking Great Room featuring an illuminated wine wall and 16-foot retractable glass pocket doors that dissolve the boundary between indoor and outdoor living. The doors open to a stunning KAYU Golden Balau hardwood deck, seamlessly connecting the interiors to a vibrant backyard oasis. At the heart of the home, the chef's kitchen stuns with Shinnoki Milk Oak cabinetry and sleek porcelain travertine countertops and island, complemented by a premium built-in Wolf stovetop. A unique pass-through window opens directly to the backyard for easy entertaining. The backyard is a resort-style retreat with a heated pool and jet spa, both controlled by an automated system with customizable lighting and temperature settings. New upgrades include a sauna, cold plunge, and an outdoor dining area perfect for unwinding in total luxury. Ascend the floating staircase bathed in natural light from oversized picture windows and a skylight to discover four spacious ensuite bedrooms, each featuring custom floor-to-ceiling cabinetry and wide-plank European white oak flooring. The primary suite is a true sanctuary, with a custom limewashed accent wall, a private balcony overlooking the backyard, and a serene open-air lounge area. The suite also includes a cozy linear fireplace, a built-in wet bar with Shinnoki Milk Oak cabinetry, and a walk-in closet with LED-lit, custom shelving and cabinetry. The spa-like primary bathroom is dressed in full-slab stone tile and features dual vanities, dual shower heads, a freestanding soaking tub, and a smart toilet with bidet.Additional highlights include a state-of-the-art media room with 7.1 surround sound, a professionally installed security system, a rooftop entertaining area spanning approximately 800 square feet with a built-in grill and fire pit, and sweeping views of the Hollywood Hills that glow golden at sunset. The finished garage is complete with an EV charger and brand-new epoxy floors, ensuring every detail of this property is as functional as it is beautiful. This one-of-a-kind home was designed for elevated living, seamlessly combining organic materials, innovative design, and high-end features in every corner. An extraordinary offering one of the best walkable areas in Los Angeles.
