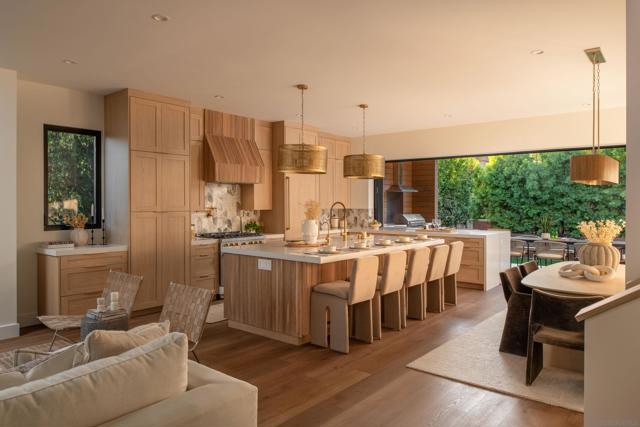Search For Homes
Form submitted successfully!
You are missing required fields.
Dynamic Error Description
There was an error processing this form.
Monte Verde & 13th
Carmel
$4,250,000
2,022
3
4
Just four short blocks to the beach and a level 5 block walk to town 'Casa Can't Believe it' is a rare treasure and delight hard to find. Set on a 6,000 SF lot a curved garden path leads you to a spacious yet cozy cottage classic in design. Within the 2,000 SF of living space there are three suites inside, nicely separated and positioned around a Great Gathering Room with high vaulted ceilings, Carmel stone wood burning fireplace and French doors and windows on all sides. Close at hand the kitchen and dining room are open and light, further extending the 'Great Room' feel where everyone can join in and be part of the fun. The first suite downstairs, almost a cottage unto itself, has Carmel stone fireplace, high vaulted ceilings and a private French door entrance and deck to the outside. Suite number two enjoys spacious garden and South facing views. Upstairs the generous primary suite features a cozy light and bright reading room with a corner bedroom that seemingly floats just under the canopy of trees and the sunlight. Finished in hardwood and stone floors, stone counters and plaster walls, the interior spaces and places will surely delight while the exterior garden and outdoor areas create a destination in their own right. Remodel plans available, ideal lot for an ADU,
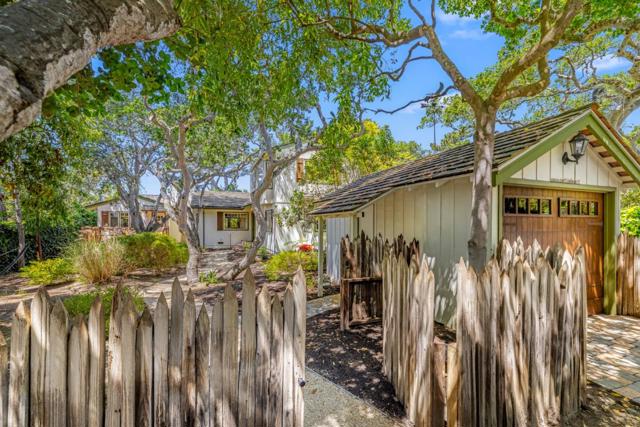
Desert Vista
49755
Palm Desert
$4,250,000
4,960
4
4
Located inside the gates of Ironwood Country Club, this striking modern home offers a rare blend of clean-lined design and effortless desert living. Walls of glass frame sweeping mountain and valley views, while natural light pours across the open layout. The residence features four bedrooms and four baths, including a dramatic primary suite with fireplace, dual walk-in closets, two water closets (one with smart toilet), and a spa-inspired bath with cold plunge tub and oversized shower. Two ensuite guest rooms add privacy, with a fourth bedroom currently serving as a fitness room. A newly updated chef's kitchen showcases premium appliances, built-in wine fridge, and oversized sunken wet bar perfect for entertaining against a backdrop of desert scenery. Outside, the refreshed pool and spa create a private retreat surrounded by drought-tolerant landscaping. Sustainability comes built-in with owned solar, newer HVAC, and a tankless water heater. Situated at the end of a cul-de-sac, this home delivers luxury, seclusion, and some of the most captivating views in the community.

Spanish Bay
64
Pebble Beach
$4,250,000
4,032
4
5
Overlooking the iconic 12th hole of Spanish Bay Golf Links, this luxurious end-unit condo offers an exceptional 4,032± sq. ft. of refined living. The versatile layout features 4 spacious bedrooms and 4.5 baths, including an expansive primary suite and three additional ensuite guest rooms, perfect for both privacy and comfort. Elegant touches abound with a library/den, separate office, formal dining room, and a gourmet kitchen designed to inspire showcasing custom granite and marble finishes. The inviting formal entry welcomes you into an elegant living space with timeless hardwood and slate flooring. This luxurious end-unit condo features private courtyards, while the backyard offers a serene, secluded setting overlooking the Spanish Bay Golf Links. With a two-car garage and effortless access to the upscale amenities of The Inn at Spanish Bay, this residence embodies the best of resort living within the exclusive, tranquil community of Pebble Beach.
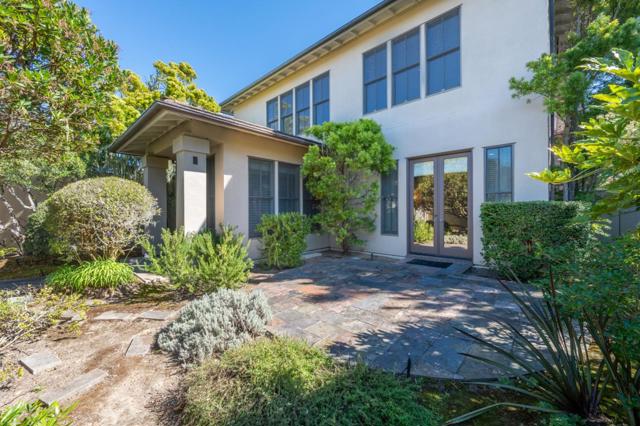
Sierra Mar
9443
Los Angeles
$4,250,000
2,555
3
3
Commanding downtown to ocean views! Fantastic opportunity for builders... developers... or end-users! MUST SEE - "Michael Folonis Architects" architectural photo renderings. Already coveted as "The Birdhouse," buyer can either build new construction from the ground up, or finish construction on existing structure. The Birdhouse is perched on one of the highest land elevations in the bird streets - comparable to the penthouse of the Sierra Towers. What is left of the original house is the steel frame and roof. Plans to remodel were suspended years ago. All plans to finish this much anticipated visionary project are available and are included with the sale.
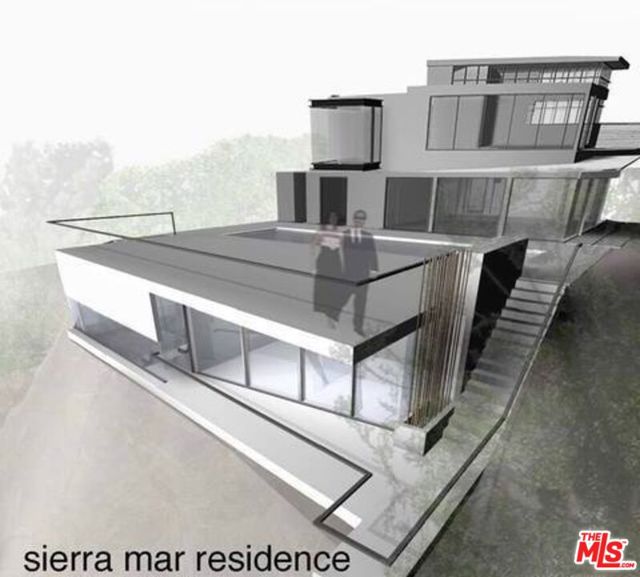
Top O The Morning Way
8308
San Diego
$4,250,000
5,020
5
6
Exquisite Luxury Home in The Crosby. Welcome to this stunning residence in the prestigious Crosby community, offering timeless elegance, refined upgrades, and breathtaking golf course and mountain views. Backing directly onto the 3rd hole of the Crosby Golf Course, the backyard delivers a front-row seat to championship greens and the tranquil cadence of the course, creating an unrivaled golf-front backdrop for daily living and entertaining. Step inside to a fully remodeled gourmet kitchen featuring marble countertops, high-end appliances, and custom cabinetry, designed for both everyday living and entertaining. The home is filled with warmth and sophistication, boasting European oak floors throughout, multiple fireplaces in the family room, living room, master suite, and private office, and abundant natural light streaming through French doors in nearly every room. The expansive master retreat offers a serene escape with a spacious spa-like bath, while upstairs you’ll find additional bedrooms and a large loft providing flexible living space. A private office with French doors opens to the charming front courtyard, perfect for working or relaxing. For guests, a separate guest house offers privacy and comfort. Outdoors, enjoy peaceful elegance surrounded by lush greenery, including mature olive and fig trees, and multiple spaces for dining and entertaining. The backyard oasis opens to the golf course, where sweeping views of the fairways and mountains create a one-of-a-kind setting. Direct access to the hole’s edge from the property creates a seamless indoor-outdoor experience: morning coffee with the course glow, afternoon sun on the fairway, and evening dinners beneath the open sky as the public fairway lights come on. This rare setting combines the exclusivity of Crosby living with the privacy of a well-appointed estate—an ideal stage for golf enthusiasts, entertaining guests, and those who dream of calling a world-class course home.
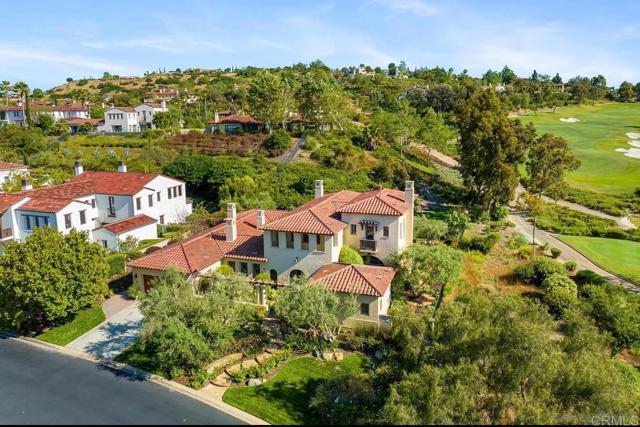
26086 Bear Valley Heights #4
Escondido, CA 92027
AREA SQFT
7,265
BEDROOMS
13
BATHROOMS
7
Bear Valley Heights #4
26086
Escondido
$4,250,000
7,265
13
7
Discover Guardian Ranch, a breathtaking 40-acre Estate perched high above the serene waters of Lake Wolford. This extraordinary property is whatever you will want it to be! Perfect for Weddings, Corporate or Private Retreats, or just individual bookings if an Investor is looking to do VRBO or AirB&B rentals.Or maybe you have a very large Family and you would like to own your own Compound where everyone can come at the same time but have 4 different homes to choose to stay in.You can easily walk from home to home or go to the pool area or pickle ball courts.And don't forget that there are 3 Tiny Homes (ADU's) each with their own spacious front porch area that looks out over sweeping views.Casa Grande House is a spacious retreat with 5 bedrooms and 2 baths, ideal for large gatherings.Peacock House is charming and inviting with 3 bedrooms, 1 bath in the main level. It also has a private Studio featuring 1 bedroom and 1 bath below the main house.Lake View Event House is designed for celebrations, with 2 bedrooms (including a master suite) and 2 bath. There is a huge artificial grassy area that is perfect for any outside events. Top House sits high above all the homes and is cozy yet refined, offering 2 bedrooms and 1.5 baths.The 3 Private ADUs, each with its own porch setting overlooking spectacular views are perfect for intimate stays.There is also a barn / picnic area that could have bistro lights and lots of festivities / activities.Don't miss the multiple oversized Triple Car and Double Car Garages.Indulge in the Resort Style Amenities and enjoy the new Pool Area, complete with 3 Gas Fire Pits for evening gatherings under the stars and 2 Built-in BBQs with bar seating, creating the ultimate outdoor Entertainment Space. The Views are endless!Go from the Pool to the Pickle Ball Courts that are adjacent to it!And this is not even the end of it........there is so much property surrounding the homes!Explore scenic hiking trails and the extensive acreage behind the homes that you can set up a ''Glamping'' Camp Ground. And the cherry on top is that there are 4 massive Solar Panels that power all of the homes! The 3 Tiny Homes have their own Solar System.The homes are All Electric including water heaters. The Casa Grande House has Central Air....the rest have Mini Splits. All Information to be verified by the Buyer. There are multiple Reports to supply to the Buyer concerning Solar Lease etc

26086 Bear Valley Heights Road
Escondido, CA 92027
AREA SQFT
7,265
BEDROOMS
13
BATHROOMS
9
Bear Valley Heights Road
26086
Escondido
$4,250,000
7,265
13
9
Guardian Ranch - 40-Acre Solar-Powered Estate overlooking Lake Wohlford Discover a rare turnkey Retreat featuring 4 fully furnished homes plus 3 stylish Tiny Homes (ADUs). Ideal for Weddings, Corporate/Private Events, or Short-Term Rentals. Resort-Style Amenities include a Pool & Spa with it's own Poolside Bathroom and 3 Fire Pits, alongside a Built-In double BBQ Kitchen, and 3 Pickleball Courts, all surrounded by panoramic Mountain and Lake Views. Homes offer versatile layouts: Casa Grande (5BR/2BA), Peacock House (3BR/1BA plus Private 1BR/!BA Studio), Lakeside Event House (3BR/2BA), and Top House (2BR/1.5BA). Each Tiny Home boasts its own deck overlooking sweeping vistas. Don't miss multiple Triple Car and Double Car Garages. Additional features: Wedding/Event Venue, Barn Structure, Scenic Hiking Trails, and hookups for future Glamping Expansion. Fully Solar-Powered with individual systems, all-electric appliances, and proven rental history. Minutes from Lake Wohlford, Wineries, Harris Casino and San Diego Attractions. Perfect for a Single Family Residence Portfolio or Private Compound, or Boutique Resort. Buyer to Verify all Information. There are multiple Reports to supply to the Buyer concerning the Solar Lease etc. Discover Guardian Ranch, a breathtaking 40-acre Estate perched high above the serene waters of Lake Wolford. This extraordinary property is whatever you will want it to be! Perfect for weddings, corporate or private retreats, or just individual bookings if an Investor is looking to do VRBO or AirB&B rentals. Or maybe you have a very large Family and you would like to own your own Compound where everyone can come at the same time but have 4 different homes to choose to stay in. You can easily walk from home to home or go to the pool area or pickle ball courts. And don't forget that there are 3 Tiny Homes (ADU's) each with their own spacious front porch area that looks out over sweeping views. Casa Grande House is a spacious retreat with 5 bedrooms and 2 baths, ideal for large gatherings. Peacock House is charming and inviting with 3 bedrooms, 1 bath. It also has a private Studio featuring 1 bedroom and 1 bath below the main house. Lake View/Event House is designed for celebrations, with 2 bedrooms (including a master suite) and 1 bath. There is a huge artificial grassy area that is perfect for any outside events. Top House sits high above all the homes and is cozy yet refined, offering 2 bedrooms and 1.5 baths. The 3 Private ADUs, each with its own porch setting overlooking spectacular views are perfect for intimate stays. There is also a barn / picnic area that could have bistro lights and lots of festivities / activities. Don't miss the multiple oversized Triple Car and Double Car Garages. Indulge in the Resort Style Amenities and enjoy the new Pool Area, complete with 3 Gas Fire Pits for evening gatherings under the stars and 2 Built-in BBQs with bar seating, creating the ultimate outdoor entertainment space. The Views are endless! Go from the pool to the Pickle Ball Courts that are adjacent to it! And this is not even the end of it........there is so much property surrounding the homes! Explore scenic hiking trails and the extensive acerage behind the homes that you can set up a ''Glamping'' Camp Ground. And the cherry on top is that there are 4 massive Solar panels that power all of the homes! The 3 Tiny Homes have their own Solar System. The homes are all electric including water heaters. The Casa Grande House has Central Air....the rest have Mini Splits. All Information to be verified by the Buyer
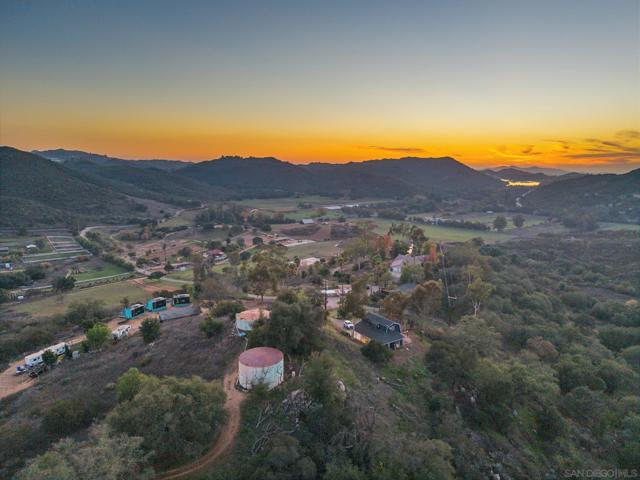
Curson
818
Los Angeles
$4,249,999
5,300
5
6
Welcome to Zen: A serene statement of modern luxury where elevated design and mindful living intersect in the heart of Melrose. Set behind gates in the vibrant heart of the Melrose District, this striking architectural residence presents a private sanctuary of modern sophistication designed to elevate everyday living with resort-style amenities, serene interiors, and cutting-edge innovation. A dramatic entry opens to soaring ceilings, expansive walls of glass, and gallery-like proportions bathed in natural light. Clean lines and natural textures evoke a sense of calm throughout, while thoughtful design details including a dramatic floating staircase, architectural lighting, and organic materials set the tone for elevated, yet approachable luxury and contemporary elegance. Zen features 5-bedrooms and 6-bathrooms spanning across 5,300 sq. ft. of meticulously designed living space and offering an unmatched combination of high design, functionality, and tranquility in a modern contemporary style. An entertainer's dream, the expansive open-concept living and dining areas are anchored by a dramatic fireplace and flow effortlessly into a gourmet chef's kitchen outfitted with top of the line Wolf appliances, custom cabinetry, a spacious center island, and sleek stone countertops. Retractable glass doors disappear to reveal a seamless indoor-outdoor experience, leading to your private backyard oasis. With wellness and lifestyle at the forefront, Zen comes with a private gym, perfect for morning workouts or mindful movement and a set of resort-level amenities including a sparkling pool and spa for sun-soaked afternoons, a cold plunge and sauna for restoration and renewal, and multiple lounge areas surrounded by lush, thoughtfully landscaped greenery providing your own modern retreat in the middle of the city. The primary suite is a masterclass in luxury and serenity, featuring a spacious layout, private balcony, spa-like bath, a free standing soaking tub and walk-in rain shower, and a spacious boutique-style closet. Each of the additional en-suite bedrooms offers ample space, designer finishes, and the same sense of understated luxury as seen throughout the property. At the crown of the estate is an expansive rooftop deck featuring panoramic, unobstructed 360 degree views that stretch from Downtown Los Angeles to the iconic Hollywood Hills and includes a built in rooftop grill and bar and a fire pit presenting an extraordinary setting for sunset cocktails or starlit dinners. For those who appreciate intelligent living, the home is fully integrated with a state-of-the-art Control4 smart home system, allowing you to manage lighting, climate, sound, and security with ease from anywhere. Enjoy rich audio throughout with built-in speakers in every major room, perfect for ambient music, entertaining, or immersive media experiences. The property is also equipped with a comprehensive security system, including strategically placed cameras and remote access, offering both peace of mind and privacy. Located in the vibrant Melrose District, you're just moments from some of Los Angeles' most acclaimed shopping, dining, and entertainment yet the home's privacy and peaceful atmosphere make it feel like a world of its own. This is not just a residence, it's a lifestyle. Luxurious, soulful, and effortlessly cool, Zen is the type of residence that redefines what it means to live well in Los Angeles.
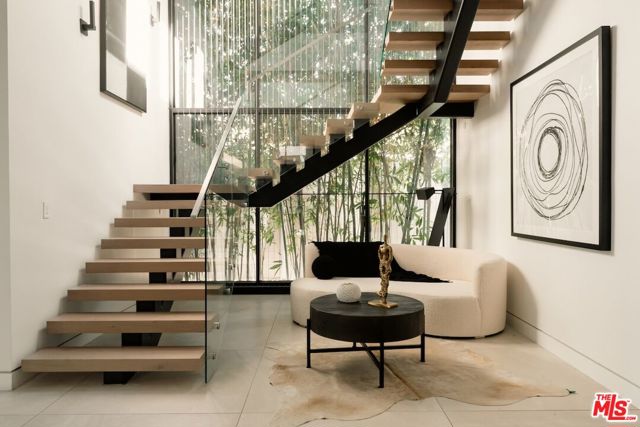
Willowmere Rd
11
Danville
$4,249,000
4,609
5
6
A true architectural masterpiece designed by renowned Steven Kubitschek, this contemporary transitional estate blends modern sophistication with timeless elegance. Behind a private gated entrance, the motor court and paver-lined drive set the stage for a grand welcome. Step through the striking pivot glass front door into a space defined by refined craftsmanship and cutting-edge design. Fleetwood and Andersen multi-slide pocket doors invite natural light and seamless indoor-outdoor flow, while designer lighting and extensive custom millwork—including wainscoting and moldings—add layers of detail throughout. The heart of the home features a show-stopping kitchen adorned with Italian marble, high-end Wolf appliances, and a chef’s kitchen complete with wine storage and juice refrigerator. Every finish has been curated to perfection—from oak-engineered wood floors and Porcelanosa tiles imported from Spain, to Kohler x Studio McGee fixtures and designer garage doors. Smart home readiness includes Lutron automation, a multi-zone speaker system, and hardwired surveillance throughout. Professionally landscaped front gardens set the tone, while the expansive backyard offers a blank canvas for a custom pool, spa, outdoor kitchen, and more.
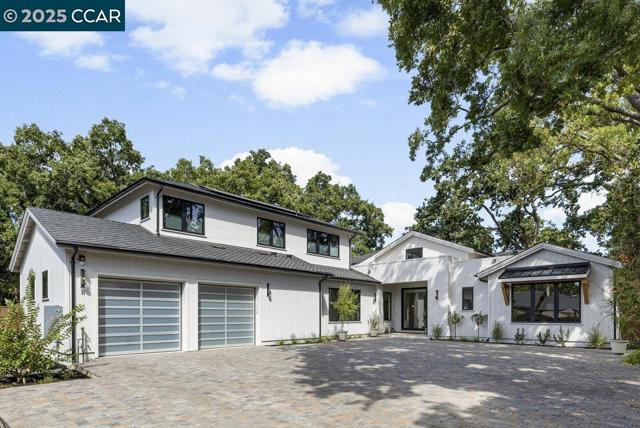
Terra Vista
4
Rancho Mirage
$4,249,000
6,024
5
7
***OPEN HOUSE SAT 12/13 11AM - 3PM & SUN 12PM-3PM - CALL AGENT (760) 578-5051*** - Furnished w/ Owned SOLAR* Welcome to a stunning Tuscan-inspired estate, an architectural masterpiece that embodies the perfect balance of old-world European charm & modern luxury. Nestled on over an acre of pristine grounds in the heart of Rancho Mirage, this breathtaking Mediterranean compound is located in an exclusive gated enclave at the end of a quiet cul-de-sac. Designed to captivate and inspire, this resort-like retreat offers unparalleled privacy, elegance, and sophistication. From the moment you enter, soaring ceilings, exquisite travertine flooring, & walls of glass invite in abundant natural light, framing picturesque views of the lush gardens & mountains. The expansive great room features a grand fireplace and seamlessly flows into the formal dining area & full wet bar, creating the ultimate space for entertaining. The gourmet kitchen is a chef's dream, adorned with custom wood cabinetry, premium granite countertops, & a massive center island. State-of-the-art appliances, a built-in refrigerator, & a walk-in pantry complement an intimate breakfast nook overlooking the serene outdoor setting. A climate-controlled wine cellar provides an elegant space for your most prized collection, while the estate's open floor plan ensures an effortless indoor-outdoor lifestyle. This estate boasts five oversized bedrooms, each with spa-like en-suite bathrooms, offering the perfect blend of comfort and refinement. The primary suite is a sanctuary, featuring a private fireplace, spa-inspired bathroom with a deep soaking tub, dual vanities, and a large walk-in shower. A private casita provides an ideal guest retreat, ensuring comfort and privacy for family & visitors. Step outside to a private paradise, where the resort-sized infinity-edge pool, cascading spa, and custom rock waterfalls create a setting of pure tranquility. Surrounded by towering palms, lush gardens, and vibrant desert flora, this outdoor oasis is designed for grand-scale entertaining or peaceful relaxation. A fully equipped outdoor kitchen & bar, multiple lounge areas, & a covered patio invite you to indulge in the ultimate alfresco lifestyle. This exceptional estate also includes a 50-ft motorhome garage, four-car garage, & dedicated workshop area, making it a rare find for car enthusiasts & collectors.
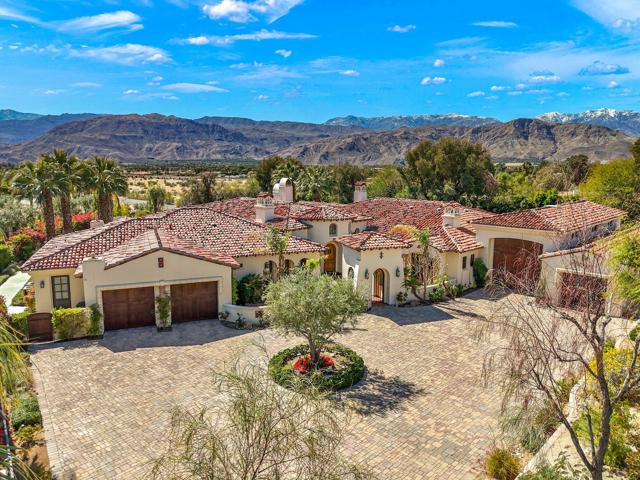
Verano
820
Glendora
$4,245,000
9,368
13
12
Presenting a rare, expansive estate ideal for multi-generational living. Positioned on 1.6 acres of tranquil, majestic grounds rests the storied Singer Mansion, commissioned in the final years of Prohibition by the heir to the Singer Sewing Machine empire and designed by iconic architect Wallace Neff. A true family complex that includes a two-bedroom apartment, a one-bedroom studio, and a 2,000-square-foot two-bedroom guest house with gorgeous wood features. A fully restored and pristine main home offers a variety of possibilities for gracious living and lavish entertaining. Originally built for a family with children, this legacy estate provides an ideal setting for all ages to live and thrive for generations. With some of the very best elementary schools in the nation, as ranked by U.S. News & World Report, there is no wonder that this close-knit community would be the perfect place for such a versatile compound. Usher your children to school, as there are several close by: Cullen Elementary, Goddard Middle School, and Glendora High School, all receiving 9/10 ratings. The scenic City of Glendora is a gem in the foothills, providing a strong sense of community plus a true small-town vibe with an authentic downtown away from the bustle of mainstream Los Angeles. This stunning estate has brick-laid pathways, soothing fountains, and formed hedges that provide enchantment and wonder for fortunate residents and their guests. Inside the main home, a Greek Revival foyer with Baccarat crystal chandelier features a signature Neff staircase and Carrara marble flooring. Rare Irish Connemara marble surrounds the fireplaces found in both the living room and the mahogany-paneled library. Original red oak floors flow throughout each space. For optimized indoor-outdoor living, a south-facing veranda overlooks the French rose garden. The entire first floor has French Doors in every room. The kitchen, while retaining its original footprint, has been extensively renovated with new materials plus chef-grade appliances and includes a butler's pantry, window seat, and eat-in caterer's kitchen. The original servant's wing features two bedrooms, a newly remodeled bathroom, and a sophisticated built-in home office. Upstairs, the six-room owner's wing includes a sitting room, changing room, walk-in closets, two original fireplaces, and access to both north and south terraces. Its large en-suite bath has a separate soaking tub alcove and large shower. There are also two separate Jack-and-Jill suites in addition to two rooms with their own en-suite. On the basement level, discover billiards, a screening room, and an English pub with original bar, and the best feature of all: through a concealed door is the original speakeasy, a steel-lined safe room complete with iron wine rack and original prohibition drain (for quick disposal of such banned spirits!). There is also a large, locked China room to store china and fine glassware. On the fully landscaped grounds, there is a private pool and spa and one of Glendora's first school houses (circa 1880) that is a functional playhouse! A sprawling motor court allows for 16+ vehicles. Home to one of the largest private rose collections in the nation, the property comprises various themed gardens: French, English, Mediterranean, Asian (with koi pond and bridge), and more. Although preserved and updated by each subsequent owner, two extensive renovations have been performed, the first of which was in 2006 and the second was in 2022, when its interior was entirely repainted in period-appropriate colors and returned to its 1930s decor. Being Mills Act eligible, property taxes are immensely reduced. This is a showplace, a warm family compound, and a property to be proud of.
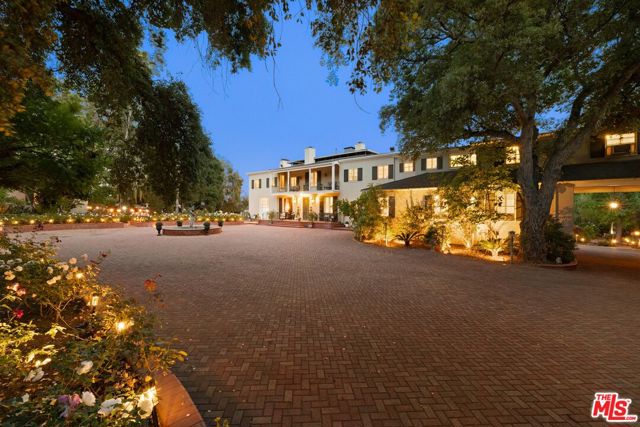
Bellagio
11222
Los Angeles
$4,226,000
2,446
2
3
A true Bel Air rarity and exceptional development opportunity, 11222 Bellagio Road offers one of the few remaining parcels capable of naturally supporting a residence that is both stately and romantic in scale. Encompassing apx. 25,470 square feet (.58 acres), the property currently includes apx. 15,000 square feet of flat land. A proposed retaining wall would expand the flat area by apx. 5,000 square feet, creating a total of around 20,000 square feet of level ground, ideal for a grand estate. Situated within the original 1927 plan for Bel Air, paved and laid out before Alphonzo Bell relinquished artistic control at the onset of the Great Depression, the property retains the enduring hallmarks of Bell's visionary design. This historic character continues to attract prestige and investment unmatched anywhere else in Los Angeles or the world. Located just 200 feet from what is arguably the most valuable private residence in America at 11101 Chalon Road, this parcel occupies an enviable position within the neighborhood. Architectural plans commissioned by the current owner for an apx. 8,594 square-foot residence underscore the unique development potential of the lot. Unlike many similarly scaled homes in Bel Air, Holmby Hills, or Beverly Hills, where rooms often face shaded side yards or imposing retaining walls, every room in the proposed design opens onto a sun-drenched backyard with scenic canyon and city views.
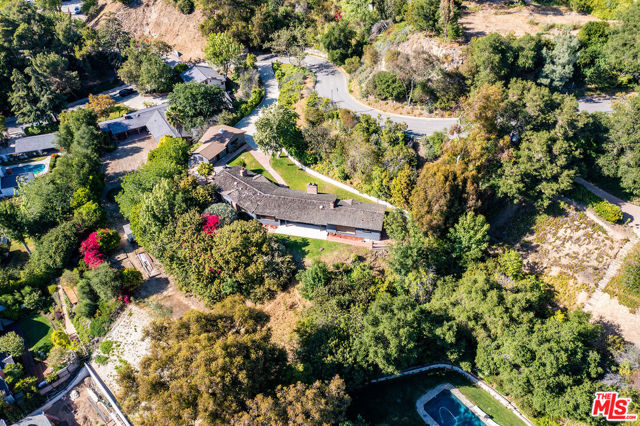
Pavona
14
Newport Coast
$4,225,000
2,762
4
3
Located within the prestigious gated community of Campobello, this beautifully upgraded residence is being offered for the first time since its original construction and offers an ideal blend of space, comfort, and coastal charm. Spanning approximately 2,762 square feet, the home makes a striking first impression with soaring 18-foot ceilings and an abundance of natural light. The open-concept layout flows effortlessly from the formal living room to the dining area, while the updated kitchen, with quartzite natural stone counters, a Wolf cooktop, double ovens, stainless steel appliances, and soft-close cabinetry, opens to a spacious family room with a cozy fireplace, perfect for everyday living and entertaining. The backyard is equally inviting, featuring a built-in BBQ area and ample space to relax or gather with friends. A desirable main-level bedroom with French doors opens to the gated front patio, perfect as a guest suite, home office, or multi-generational space. Upstairs, three generously sized bedrooms include a luxurious Master/primary suite with a spa-inspired bath featuring a standalone soaking tub, separate shower, and a large walk-in closet. The two upstairs secondary bedrooms and the downstairs bedroom enjoy corridor, peek-ocean, and city light views. Additional highlights include quartz countertops in the bathrooms, custom tile work, and access to Campobello’s private pool and spa. Residents also enjoy Newport Coast Master Association amenities, including a Junior Olympic pool, spa, clubhouse, BBQ areas, tennis, pickleball, basketball courts, and expansive parks and playgrounds. Moments to 1,000s of acres of CA state protected land with scenic hiking and biking trails, sports park, Fashion Island, freeway access, award willing schools, and world class beaches, live the good life that Newport Coast has to offer.
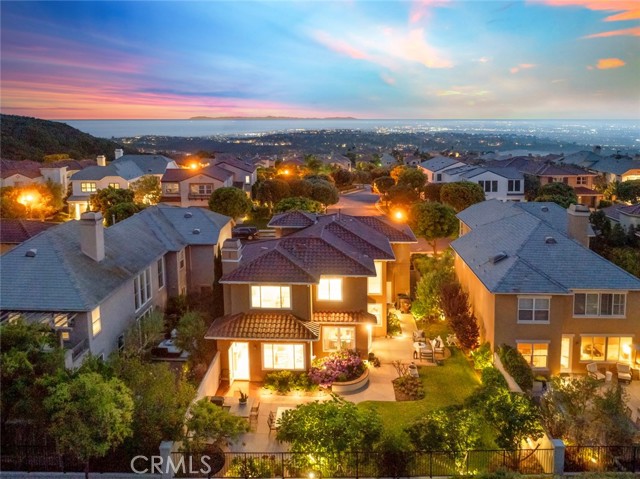
MYKONOS, GREECE
$4,220,000
6,555
6
6
In the eastern part of Mykonos island, above the beach of Lia with its blue waters and fine gravel, you stand gazing at the Aegean the luxurious residence 'Mykonian Icon'. Luxury, tranquility, privacy, are waiting for you at a distance of just 13km from the cosmopolitan town of Mykonos. A complex of Cycladic architecture and sustainable living. With the stone and wood prevailing, the Aegean aesthetic combined with the magnificent view will fascinate you and will give you unique moments of relaxation and well-being. This unique villa of 655sqm. has 2 living rooms, 6 master bedrooms, a fully equipped kitchen, dinning room, laundry room, BBQ, private sauna and swimming pool as well as a private parking space. The villa is fully equipped.
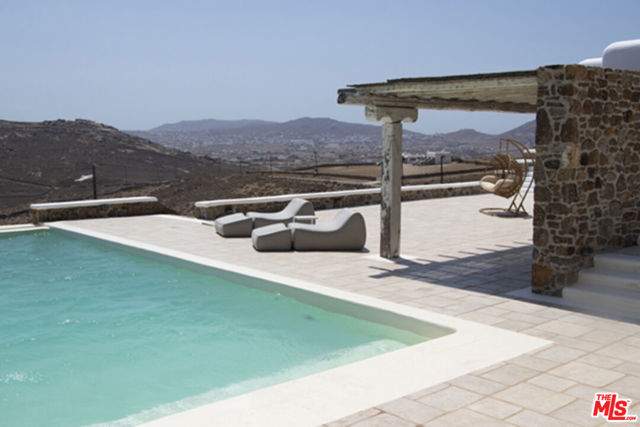
Shearer Crossing
3264
Fallbrook
$4,200,000
3,313
5
2
A once-in-a-lifetime opportunity to own an exceptional 93-acre estate in the heart of Fallbrook with COVETED WATER RIGHTS TO THE SAN LUIS REY RIVER. First, the home is majestically Perched atop a hillside, an exquisitely crafted Spanish-Pueblo estate capturing the essence of timeless elegance and serene countryside living. Framed by panoramic vistas of lush orchards, rolling valleys, and distant mountains, the residence is a masterclass in architectural thoughtful design. Step inside to discover a warm, inviting interior from hand-laid Saltillo tile and rich wood flooring to plush carpeting in select bedrooms, every detail has been curated for both comfort and views. The expansive layout features 5 generously sized bedrooms, two dedicated offices, and an airy loft. The heart of the home, a sun-drenched kitchen, boasts a picture window that perfectly frames the sprawling orchard views. Two wood burning fireplaces lend additional warmth and character to the living spaces, creating cozy retreats for every season. Step out to the backyard where a resort-style pool and spa invite year-round relaxation. Now lets talk about the land... This agricultural paradise with a water supply so abundant, it defies expectations boasting two high-producing wells and WATER RIGHTS TO THE SAN LUIS REY RIVER, providing a virtually limitless flow to sustain farming, equestrian dreams, or other developments. The water infrastructure is truly unmatched with Two 65-foot-deep wells producing up to 1,000 GPM, currently operating at 340 GPM with 65 PSI; One well is powered by a 20HP submersible pump, the other by a diesel-driven line shaft turbine. Water delivery that spans the entire estate with ease and efficiency, including the house with a reverse osmosis system for potable water. The land is as rich and versatile as its water supply. Currently planted with 11 acres of mature orange trees (25+ years old), 25 acres of various producing avocado trees (ranging from 10 to 25+ years) and a vibrant variety of fruit trees, including mandarins, apples, persimmons, and peaches. Approximately 20 acres of flat, usable terrain present an open canvas for expansion—whether envisioning a world-class equestrian facility, a luxury private estate compound, or a potential luxury subdivision. Let your imagination run free!! Steeped in rich agricultural history, this land has been lovingly maintained by the same family whose legacy helped shape Fallbrook’s renowned citrus and avocado industry.
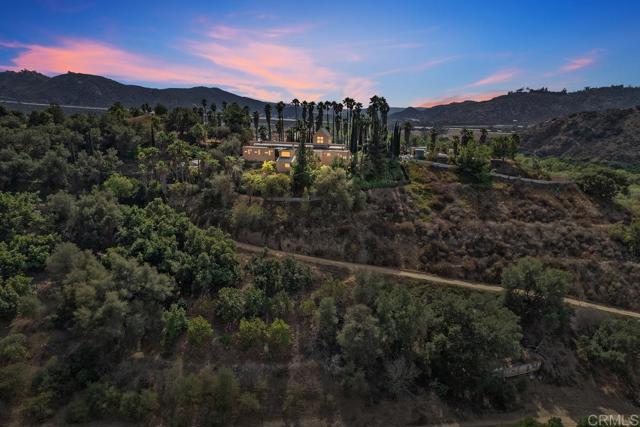
Coast #405
100
La Jolla
$4,200,000
1,439
2
2
Rarely on the market! Unparallel Oceanfront living at renowned 100 Coast Blvd. Perfectly positioned 2-bedroom, 2- bath luxury penthouse on the Coast. Enjoy relaxing sounds of the surf and watch the ever-changing white water and sunset views from the privacy of your own home. Lounge outside on your own private patio where you might spot pelicans, dolphins and even passing whales swim by. This turnkey, single level residence is almost brand new and is being sold completely furnished. There are 2 side by side parking spaces in a secure garage. Enjoy direct beach access from the expansive sun deck off the pool, spa and sauna area. Imagine walks on the picturesque sandy beaches! Community improvements and new landscaping are in the final stages of completion. La Jolla's world-famous Cove, Village, museums, and shopping are close by. This true dream home can be yours!
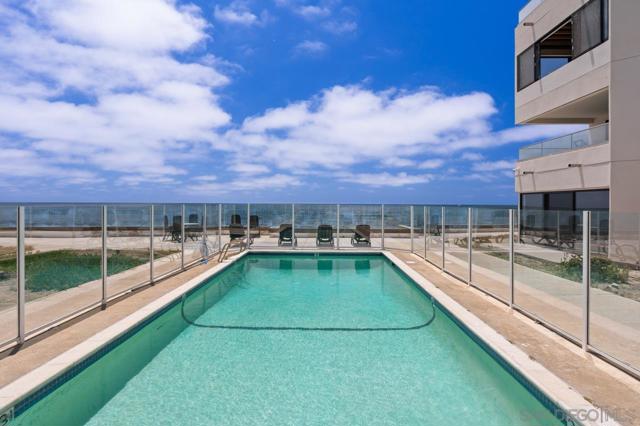
Hale
19963
Morgan Hill
$4,200,000
4,700
4
3
Welcome to Three Oaks Ranch, a premier equestrian estate located at the southern tip of Silicon Valley in scenic Santa Clara County. Nestled on nearly 10 flat acres in Coyote Valley, this stunning single-story ranch home backs to the historic Tilton Ranch open space preserve. Designed for entertaining, it features a Pebble Tec pool, lush gardens, and a spacious porch with breathtaking views. The home offers 4 bedrooms including a primary suite with walk-in closet and private deck, 2 full baths, an office, theater, exercise room, and 3-car garage. Enjoy an open floor plan with vaulted ceilings and seamless indoor-outdoor flow. The nearly 3,000 sq ft commercial shop includes a 900 sq ft office with kitchen, bath, and private yardperfect for a business or potential ADU. Equestrian amenities include a 5-stall BarnMaster barn, tack room, and lighted roping arena. The property is fully fenced with chicken coops, a pump house, vegetable garden, and greenhouse. Minutes from downtown Morgan Hill, parks, golf, trails, and wineries.
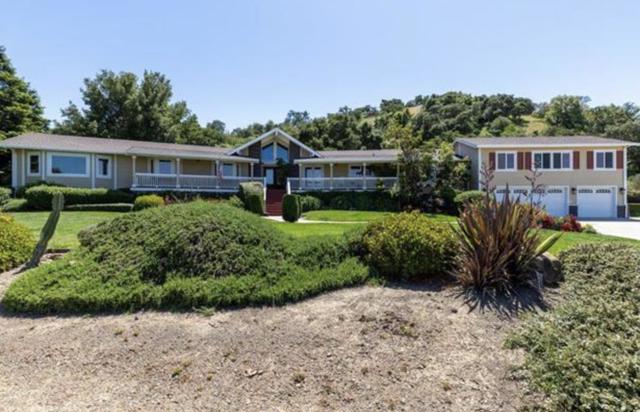
El Manor
8004
Los Angeles
$4,200,000
4,130
4
5
Nestled in a charming enclave of Westchester near the Emerson Avenue Community Garden, top schools, and the neighborhood grocery store. This show-stopping 2-story Farmhouse is UNDER CONSTUCTION and being built with quality and style. The gracious entry paves the way to the glorious open concept floor plan with a large dining and living room with a gorgeous fireplace. The chef-inspired kitchen is equipped with top-of-the-line appliances, a walk-in pantry, a large island with bar seating and a butler's pantry. The kitchen overlooks the sunny breakfast nook and great room with a fireplace and sliding doors leading to the outdoor patio and grassy backyard, perfect for entertaining and indoor/ outdoor living. The first floor is complete with a mud room, powder room, and full bathroom. The second floor has a generous sized loft with a built-in desk and two secondary bedrooms both ensuite with walk-in closets. The laundry room on the second floor is equipped with a sink, washer & dryer, and eye-catching porcelain flooring. The elegant primary suite has a walk-in closet and ensuite bath with a dual-sink vanity, a freestanding tub and a walk-in shower. The attached junior ADU studio is on the first floor and is equipped with a kitchenette and good closet space. The full bathroom downstairs is just off the JADU. Contact TJH to learn the benefits of buying early. Unlock the advantages of buying a work-in-progress home built by Thomas James Homes, a national leader in high-quality single-family residences. Learn about the preferred pricing plan, personalized design options, guaranteed completion date and more. New TJH homeowners will receive a complimentary 1-year membership to Inspirato, a leader in luxury travel. Illustrative landscaping shown is generic and does not represent the landscaping proposed for this site. All imagery is representational and does not depict specific building, views or future architectural details.
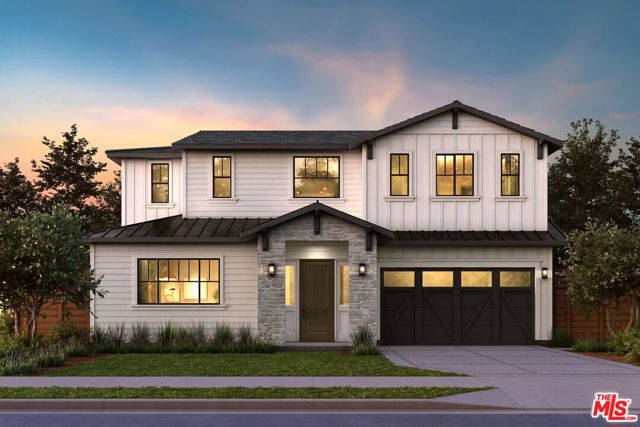
Mission Unit 16B
706
San Francisco
$4,200,000
2,911
3
4
Rising above the city on the 16th floor of the prestigious Four Seasons Private Residences, Unit 16B offers 2,911 sq ft of thoughtfully designed living space with sweeping southeastern views of the San Francisco skyline. A formal entry leads to an expansive great room with floor-to-ceiling windows that flood the interiors with natural light. The open layout is ideal for both refined entertaining and daily living, flowing seamlessly into a designer kitchen with top-tier appliances, Poggenpohl cabinetry, and honed Calacatta Oro marble countertops. Designed by Handel Architects, the home features 3 spacious bedrooms, each with en suite bath and ample storage. The primary suite evokes a private spa with honed Blue de Savoie French marble floors, soft gray Poggenpohl cabinetry, and Statuario marble surfaces. Residents enjoy world-class Four Seasons amenities, including a Club Lounge with bar and private dining, outdoor entertainment terrace, fitness center, golf simulator, game room, library, and a dedicated Club Attendant. A rare opportunity to experience the height of luxury and comfort in the heart of San Francisco.
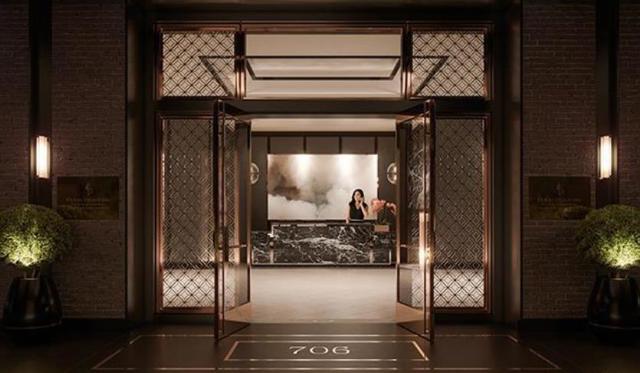
Marlow
20354
Porter Ranch
$4,200,000
5,435
5
6
Introducing the exclusive WESTCLIFFE Dream Home * the Modern SUNSET Collection * Never lived-in and perfectly positioned capturing BREATHTAKING City, Mountain, and Sunset Views, This home defines luxury living at its finest * Exterior Grand entrance Staircase leads in with 10' palm trees * BEAUTIFUL Zero-edge infinity Spa & Pool * Dramatic two-story Foyer with dual Floating Glass Staircases and soaring 20' ceilings * Modern open-concept floor plan with abundant natural lighting * Multiple sliding glass wall systems for seamless indoor & outdoor living * Designer Chandeliers and recessed lighting throughout * Family Room with a sleek 72" modern Fireplace * Chef's Kitchen with Oversized central Island & Large walk-in pantry with premium Wolf appliances Sub-Zero refrigerator * Private lower-level guest Suite * Inviting Office/Study * Upstairs Loft with a grand outdoor Deck showcasing AMAZING-AMAZING Panoramic Views * Luxurious primary Suite featuring a freestanding soaking Tub & Oversized Walk-in Shower * Exceptional HUGE boutique-style walk-in closet * Spacious upstairs Laundry room * Expansive covered outdoor living spaces with Landscape & Hardscape Lighting * 3-Car Garage * Located on Marlow Lane the most desirable street in the community * Stunning Architectural presence in a 24 hour gated, secure community
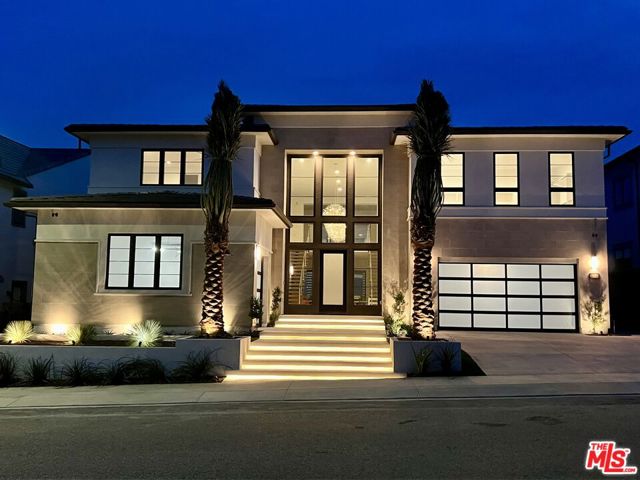
Shoreline
1624
Santa Barbara
$4,200,000
3,417
5
4
Just moments from the shoreline, a home awaits where coastal living unfolds with ease and charm. From the moment you arrive, the front garden sets the tone with a spa and seating area that invite you to pause, unwind, and savor the sun. Inside, the entry opens to the living room, a welcoming gathering space that flows effortlessly into the kitchen. Designed for connection, the kitchen extends directly to the backyard, creating an ideal setting for al fresco dining and easy indoor-outdoor living. Here, an outdoor shower adds a touch of coastal ease, perfect after beach days or afternoons in the garden. Down the hallway, three comfortable bedrooms offer retreat, including one with French doors that open to the backyard, blending comfort with the outdoors. Upstairs, the heart of the home reveals itself. A spacious den with soaring wood planked ceilings and a fireplace creates a warm, inviting hub for gatherings, complemented by an adjoining playroom and a convenient kitchenette. From this central space, a balcony extends the living area outdoors where a fire pit and cozy seating provide the perfect setting for sunsets, laughter, and quiet moments alike. Two additional bedrooms complete the level, one of which serves as a generous primary suite with its own bathroom and private deck. With two primary suites, one conveniently located on the entry level and another upstairs with its own private deck, this residence offers an ideal layout for multi-generational living, extended guests, or the ultimate in personal flexibility. With five bedrooms in all and front and back yards designed for entertaining and relaxation, the home tells the story of a lifestyle shaped by the coast where every day feels like a seamless blend of comfort, connection, and natural beauty, while also offering a coveted rental opportunity with a proven history for either personal enjoyment or vacation use.
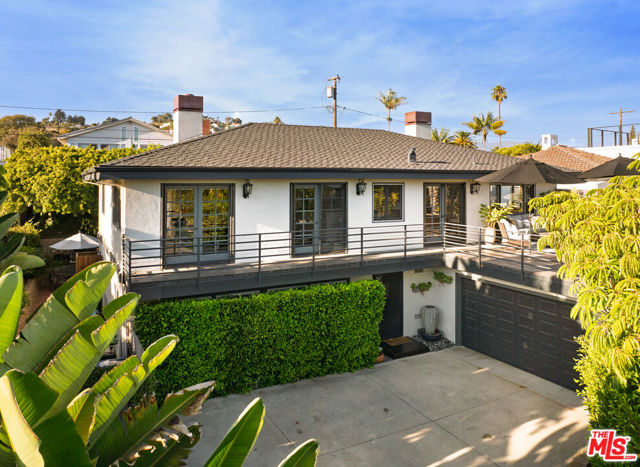
Lost Canyons
2462
Simi Valley
$4,200,000
5,380
6
5
A PRIVATE HILLTOP MEDITERRANEAN/TUSCAN-STYLE LUXURY ESTATE. Perched atop a secluded hill with sweeping mountain views, including the iconic Whiteface Mountain Ridge, this Tuscan-inspired estate blends timeless design, fine craftsmanship, and modern comfort for an exceptional indoor-outdoor lifestyle.The residence offers 5,380 sq. ft. of refined living space on 2.73 private, gated acres. Designed for elegance and function, the home features six rooms: four spacious ensuite bedrooms for comfort and privacy, a serene reading room, and a large home office. Enter through striking wrought-iron doors into a grand foyer with soaring 25-foot ceilings, a dramatic chandelier, arched columns and travertine flooring. A sweeping staircase with decorative wrought-iron railing sets the tone for the refined interiors. Oversized windows flood the home with natural light, enhancing its open ambiance. The chef's kitchen is equipped with Viking appliances, Sub-Zero refrigeration, custom cabinets, and an oversized island ideal for entertaining, along with a prep kitchen and butler's pantry. A custom, temperature-controlled walk-in wine cellar adds a luxurious touch. High-end finishes—hand-distressed hardwood floors, granite, marble, and travertine—elevate the design. The dining and living rooms feature custom copper-toned paint, while the great room has a fully integrated entertainment system. A ground-level guest suite provides comfortable accommodations. The upper East wing offers two bedrooms and a spacious home office, each with breathtaking views. The luxurious primary suite in the West wing features a reading room with a dual-sided fireplace and a balcony overlooking Whiteface Mountain Ridge. The spa-like primary bath showcases stonework, an oversized Jacuzzi tub, and a steam shower. Step outside to enjoy resort-style amenities including a custom pool and spa, an outdoor kitchen, fire pit, basketball court, and an enlarged covered patio for large events. This estate includes expansive patios, walkways, and a roundabout driveway among lush landscaping, palm trees, and an orchard with over 150 fruit trees, 15 grapevines, and raised garden beds. Additionally, it has 32 panels of an 8.16kw solar electric system paid in full. This remarkable estate is a rare opportunity to own a luxurious retreat where elegance and natural beauty converge. Conceived by the distinguished team behind some of Sherwood's finest estates: Cartier Construction, RM Designs, and Sophisticate Interiors.
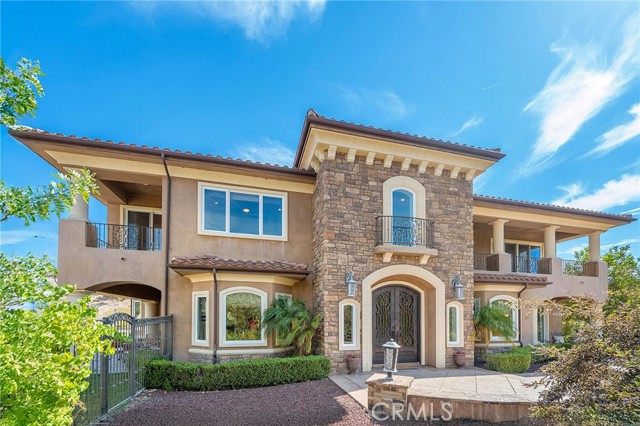
Cove
2618
Corona del Mar
$4,200,000
1,896
3
4
Tucked just a few doors from the sand in coveted China Cove, this is one of Corona del Mar’s rarest and most valued offerings. This single-family residence blends coastal charm with understated luxury, beginning with a gourmet kitchen outfitted with Viking and Sub-Zero appliances and generous bar seating that sets the tone for relaxed gatherings. Multiple indoor and outdoor spaces make entertaining effortless, from the welcoming living room with its cozy fireplace to the choice of patios and terraces that capture the neighborhood’s ocean breezes. Upstairs, all three bedrooms are en suite, including a serene primary retreat with a spa-inspired bath featuring dual sinks, a jetted tub, skylights and soaring beamed ceilings. Two balconies extend the living space under the open sky, but the crown jewel is the rooftop deck, where views sweep from the Jetty entrance to Catalina Island, the Wedge and across the harbor. This is quintessential beachside living, offered at an exceptional value.
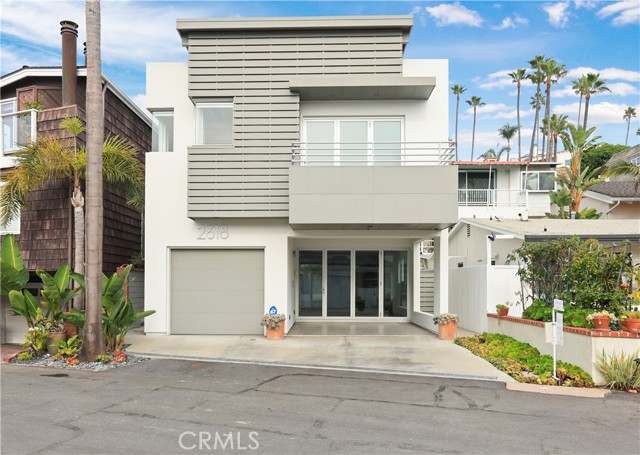
Rosecrans
908
Manhattan Beach
$4,200,000
4,112
5
7
Welcome to 908 Rosecrans Avenue, a newly constructed residence where natural light pours through expansive windows, illuminating wide plank hardwood floors and crisp architectural lines. This never-lived-in home offers 5 spacious bedrooms, 6.5 bathrooms, and a dedicated office, all set within the sought-after Tree Section of Manhattan Beach.A refined blend of clean modern aesthetics and inviting warmth defines the interior. The main floor is designed for seamless daily living and effortless entertaining, anchored by a gourmet kitchen featuring an oversized island and top-tier appliances. The open-concept layout flows naturally into the living and dining areas, all framed by sliding glass doors that open to a private backyard retreat.Out back, enjoy a saltwater pool, spa, and a sleek cabana ideal for entertaining or relaxing in style. Upstairs, a cozy pajama lounge with its own balcony provides the perfect space for quiet mornings or movie nights. The primary suite offers a peaceful escape, complete with a private terrace, spa-style bath, and a fully custom walk-in closet.Each additional bedroom comes with its own en suite bathroom, providing comfort and privacy for family or guests. Every inch of this home has been thoughtfully curated for modern luxury and livability.Located just minutes from the beach, top-rated schools, and Manhattan Beach's best shopping and dining, this is a rare opportunity to own a standout property in one of the South Bay's most desirable neighborhoods.

Outpost
1805
Los Angeles
$4,200,000
4,712
5
5
Villa de Estrella — A Private Spanish Oasis in Prestigious Outpost Estates. Hidden behind gates on a rare corner lot, Villa de Estrella offers an extraordinary sense of privacy in one of the most prestigious enclaves of the Hollywood Hills. Mature trees and lush, layered landscaping surround the home on all sides, creating a peaceful oasis that feels worlds away—yet sits moments from Runyon Canyon, studios, and the Sunset Strip. A grand foyer opens into sun-filled living spaces framed by soaring ceilings, graceful archways, and multiple sets of French doors that invite natural light and connect seamlessly to the outdoors. The formal living and dining rooms flow effortlessly into a spacious chef’s kitchen and adjoining family room, offering an ideal environment for both everyday living and elegant entertaining. A versatile en-suite bedroom with its own entrance serves perfectly as an office, guest suite, or creative studio. Upstairs, generously scaled guest rooms accompany a serene primary retreat with vaulted ceilings, expansive closet space, and a spa-inspired bath. The backyard is the home’s crown jewel—a true resort-style sanctuary with a large pool, spa, fire pit lounge, and full outdoor wet bar, all wrapped in lush greenery that ensures exceptional seclusion rarely found in this central Hollywood location. Combining timeless Spanish character with the livability and volume of a modern estate, this gated residence offers the best of both worlds: the tranquility of a private retreat and the convenience of a premier Hollywood address.
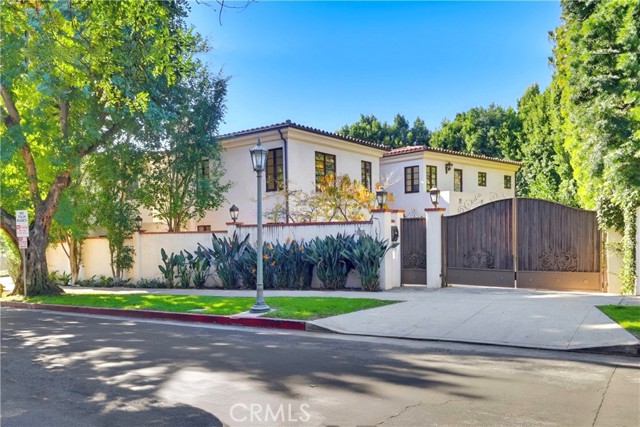
1500 Orange Avenue Unit Shore House Unit #67
Coronado, CA 92118
AREA SQFT
1,160
BEDROOMS
2
BATHROOMS
2
Orange Avenue Unit Shore House Unit #67
1500
Coronado
$4,200,000
1,160
2
2
Coastal Luxury at The Shore House. Discover a rare blend of timeless elegance and modern indulgence within the iconic Hotel del Coronado. Perched atop the exclusive penthouse floor, Residence 67 commands breathtaking, unobstructed vistas of the Pacific Ocean, Glorietta Bay, and the shimmering San Diego skyline, creating a stunning tableau from sunrise to sunset. Crafted for the discerning homeowner, this impeccably designed 2 bedroom, 2 bath residence offers a sun filled open layout curated with elevated finishes throughout. The gourmet kitchen, appointed with top-tier appliances, serves as both a showpiece and a functional culinary space. Dual fireplaces, indoors and out, enrich the home with warmth and coastal ambiance. A generous private balcony extends your living area outdoors, inviting you to indulge in ocean breezes, al fresco dining, or serene sunset moments. Enjoy the privileges of full ownership paired with the freedom of a hassle-free rental program managed exclusively by The Del, allowing your residence to work for you while you’re away. This fabulous offering is full ownership with limited use.
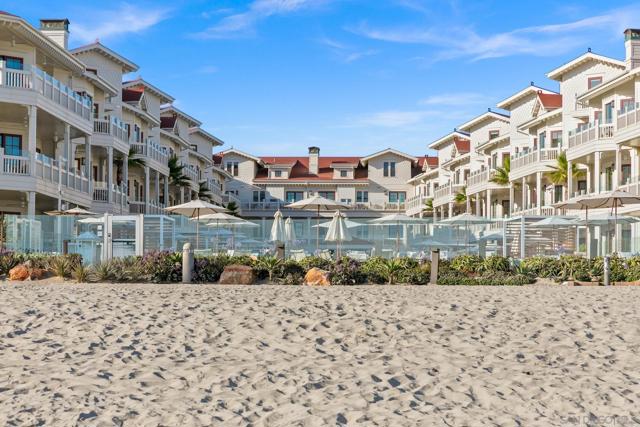
Morningstar
40590
Rancho Mirage
$4,200,000
5,113
3
5
Welcome to this beautiful Holden and Johnson renovated Contemporary Masterpiece . 40590 Morningstar Rd is a truly elegant desert retreat situated in Mission Ranch in the heart of Rancho Mirage, one of the Coachella Valley's most desirable communities. This meticulously maintained home blends timeless sophistication with modern comfort, offering the perfect balance of indoor-outdoor living.Step inside to find an easy flowing open-concept floor plan bathed in natural light, featuring high ceilings, custom finishes, and expansive living spaces designed for both relaxation and entertaining. The chef's kitchen boasts tip top premium stainless-steel appliances, quartz countertops and back splashes, professional Wolf Range, all custom soft close drawers and cabinets. A fabulous area for casual dining or hosting an elegant event.The primary suite offers a serene escape with a spa-inspired extensive bathroom, with 2 walk-in closets, and direct access to the backyard oasis. Each guest room provides comfort and privacy, ideal for family or visitors.Outside, enjoy resort-style living with a sparkling pool and spa, lush landscaping, and multiple lounge areas for sunbathing or al fresco dining under the desert sky. Whether hosting weekend get-togethers or enjoying a quiet evening by the fire pit, this backyard is designed for year-round enjoyment. New owned solar system with 62 panels.It truly has it all!Located minutes from world-class golf courses, luxury shopping, fine dining, and the vibrant energy of Palm Springs, this home captures the best of desert living.Some Key Features:3 Bedrooms | 5 Bathrooms Open floor plan with abundant natural lightGourmet kitchen with high-end finishes2 Full Size Asko handless dishwashersFrench Door Refrigerator with wine drawer and two types of ice New Bar refrigeratorNewly Painted inside and outNew Arteriors Interior Decorative Lighting Private pool and spaExpansive outdoor entertaining spaceThree -car air conditioned garage with ample storage Prime Rancho Mirage location near top amenitiesExperience the luxury, comfort, and tranquility of Rancho Mirage living at its finest.
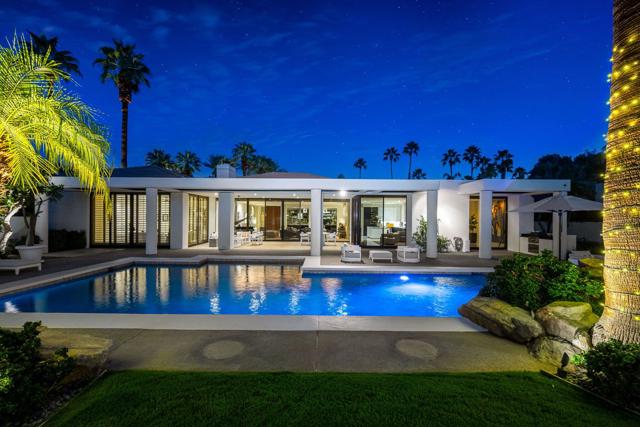
Bruce Dr
5655
Danville
$4,200,000
5,373
6
4
Welcome to 5655 Bruce Drive set on a flat 5.35-acre lot. This single-story country estate spans over 5,373 sq.ft. with 6 bedrooms, ( one used as an office), a bonus room, and 3.5 baths — offering flexibility for family and guests alike. The chef’s kitchen is the heart of the home, featuring high-end stainless steel appliances, a grand center island with seating, walk-in pantry, and large casual dining area. The spacious formal dining room can host large family get togethers, the living room intimate gatherings, while the family room showcases soaring ceilings, a fireplace, and wraparound bar. The primary suite and secondary bedroom sit on one side of the home, with additional bedrooms (including a junior suite) on the other. Mudroom, bonus room, & large laundry area complete the thoughtful floor plan. Outdoors, enjoy resort-style living with a covered pavilion and full outdoor kitchen, pool & spa, and expansive grounds lined with many fruit and nut trees. Additional features include hardwood flooring, new carpet and paint, video surveillance system and owned solar. For the equestrian there is a 6-stall barn plus multiple fenced pastures and space. Just minutes from top-rated DANVILLE schools, shopping, & dining offering luxury country living in the heart of Tassajara Valley.
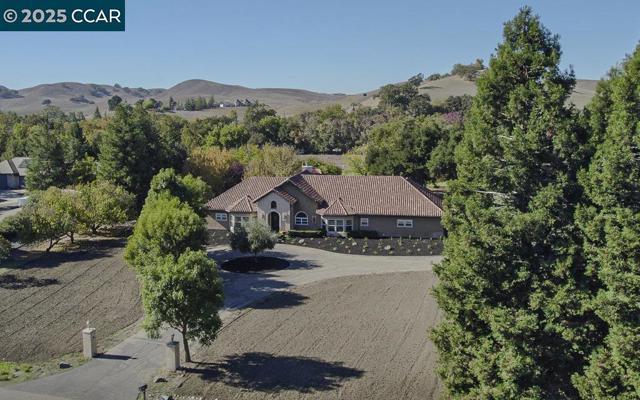
Buena Vista St
3616
San Diego
$4,200,000
3,508
5
5
Discover an exceptional opportunity at 3616 Buena Vista Street, where elegance seamlessly meets modern craftsmanship. This stunning property is newly constructed and recently finished, featuring a beautiful main residence alongside a separate ADU, offering both versatility and luxury in the heart of Crown Point. The main house is a masterfully designed 4-bedroom, 3 1/2-bathroom retreat, spanning 3,065 square feet. Every detail has been carefully curated, with high-end finishes adorning every corner. A breathtaking rooftop deck offers stunning bay, ocean, and city views, creating the perfect setting for serene sunsets. Beyond the main residence lies the charm of a private ADU, covering 443 square feet. This separate dwelling has its own entrance, providing privacy and convenience. The expansive backyard is your personal oasis, designed for relaxation and entertainment. It features a built-in grill and a seating area, perfect for enjoying outdoor living to the fullest. This property is truly a gem, offering luxurious living spaces and breathtaking views within the vibrant locale of Crown Point. It boasts a charming indoor-outdoor floor plan that is perfect for entertaining, along with a master bedroom and bath that evoke a spa-like feeling. Additionally, the home includes solar energy solutions, enhancing its modern appeal.
