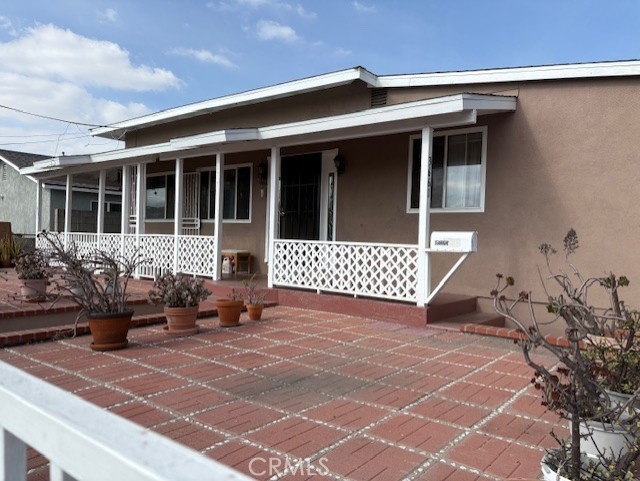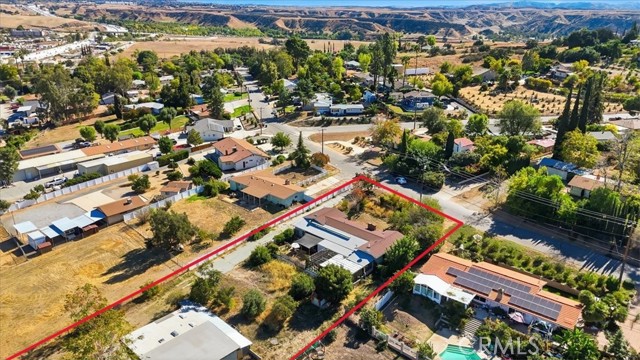Search For Homes
Form submitted successfully!
You are missing required fields.
Dynamic Error Description
There was an error processing this form.
Ponderosa
605
Big Bear Lake
$699,000
1,621
2
2
Welcome to your idyllic A-frame retreat in Big Bear, perfectly located near Snow Summit and the pristine shores of Big Bear Lake. This stunning home captures the essence of mountain living with its unique architecture and inviting ambiance. Step inside to indulge in the pinnacle of luxury living, featuring exquisite watermarked fixtures, top-of-the-line luxury appliances, and striking black slate flagstone flooring that adds an artistic touch. Large windows flood the space with natural light, creating a cozy living area ideal for relaxation after a day of adventure. The well-appointed kitchen is equipped with modern appliances and generous counter space, perfect for whipping up meals to share with loved ones. Outside, enjoy three expansive decks crafted from premium redwood, offering spectacular mountain views—ideal for soaking in the sun or stargazing at night. With easy access to skiing, hiking, and lake activities, this A-frame home is not just a residence; it’s your gateway to a lifestyle filled with outdoor fun and serenity. Seize the opportunity to own this beautiful retreat in Big Bear!
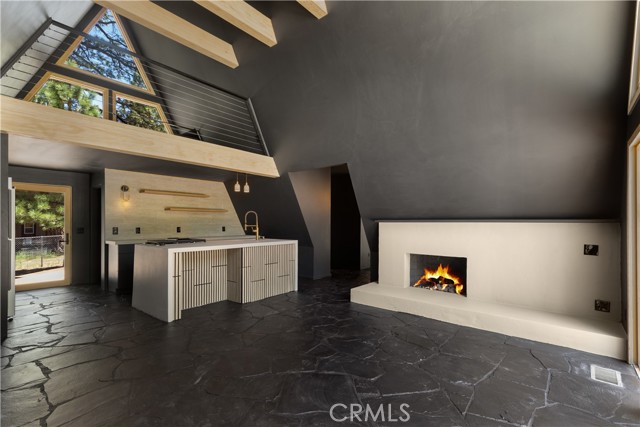
5927 Armaga Spring Unit I
Rancho Palos Verdes, CA 90275
AREA SQFT
1,071
BEDROOMS
2
BATHROOMS
2
Armaga Spring Unit I
5927
Rancho Palos Verdes
$699,000
1,071
2
2
Welcome to the Beautiful 5927 armaga Spring community. Beautifully remodeled condo in the desirable complex of the crest area. This upgraded 2- bedroom 2-bathroom unit is move-in ready. This beautiful bright condo has New floor, Fresh paint, upgraded bathroom. Laundry closet in Hallway. Community amenities include pool, and built-in BBQ, Trails and Parks. HOA is including Water, Sewer and trash. Assessment Is $80.80 and it will be finished soon. Close to parks, Shopping centers, Golf course, Peninsula shopping center and award- winning PV schools. 2 Side by side parking spot and private storage.
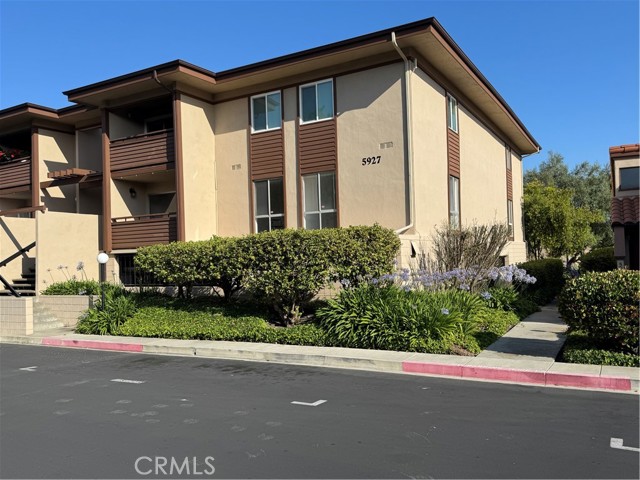
Bear Valley
25904
Tehachapi
$699,000
2,462
3
3
This stunning modern farmhouse effortlessly combines comfort and rustic charm! With 3 bedrooms, 3 bathrooms, and a versatile office/bonus room, this unique home offers everything you need. The grand kitchen flows seamlessly into the spacious great room, creating a warm and inviting atmosphereperfect for making lasting memories with family and friends. The generously sized primary bedroom is bright and airy, with large windows that create a tranquil vibe. Off the primary suite is a luxurious spa-like bathroom with a soaking tub, shower, a private water closet, and a large walk-in closet. On the opposite side of the home, you'll find two additional bedrooms with a stylish full bathroom between them, as well as an office/bonus room next to a pristine half-bathroom for guests. Step from the great room through the extra-large custom slider into your bright outdoor living space. The upper backyard boasts a covered porch with outdoor lighting, a concrete patio, a garden area, and full fencing perfect for entertaining. There's also a separate fenced area with partial privacy fencing between the upper backyard and garage, ideal for a hot tub oasis or your furry friends. The fully fenced pasture below is ready for your dream workshop or barn. Along with this stunning farmhouse you will enjoy so many features including wholly OWNED solar, a barely used washer and dryer set, a new water softening system, a reverse osmosis system, 30 AMP outlet for RV's, and a Generac generator (no need to worry about losing power!).
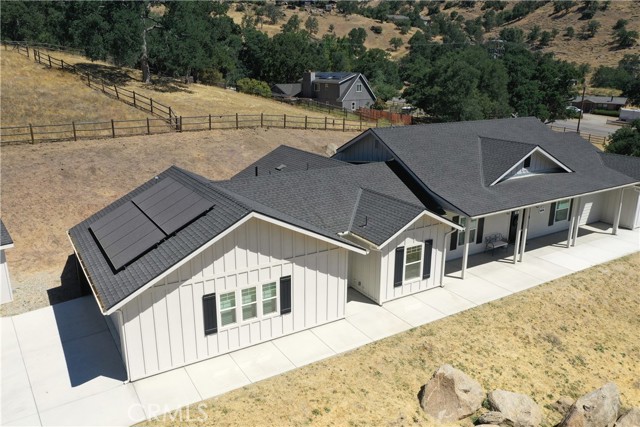
Gramercy #201
358
Los Angeles
$699,000
1,330
2
2
Welcome to this beautifully updated 2-bedroom, 2-bathroom condominium in the heart of Hancock Park/Koreatown. Located in the secure and amenity-rich San Marcus building, this bright and spacious unit offers an ideal blend of comfort, privacy, and sophisticated city living. Spanning 1,330 sq ft, the home welcomes you with sun-filled interiors, rich hardwood floors, and an open-concept living and dining area that opens directly to a large private balcony — perfect for seamless indoor-outdoor living. The modern kitchen has been fully remodeled with sleek quartz countertops, custom white cabinetry, glass subway tile backsplash, and high-end stainless-steel appliances, including a gas range and stylish hood. Brushed gold fixtures-accented fixtures and ample countertop space provide both functionality and elegance. Each bedroom is generously sized, with plenty of closet and storage space throughout the home. The layout is intelligently designed to offer both privacy and comfort, including two full bathrooms, each tastefully renovated with designer finishes. A standout feature of this unit is the expansive private balcony, large enough for outdoor dining, lounging, or a cozy garden escape. Lined with greenery and facing a quiet residential view, it becomes your personal urban sanctuary. Another major plus: no unit below, which means no need to worry about downstairs noise — a rare and valuable comfort in condo living. Additional perks include recessed lighting, in-unit washer/dryer hookup, and a dedicated home office nook. The unit comes with gated and 2 parking spaces, and the building offers resort-style amenities such as a sparkling swimming pool, relaxing dry sauna, secure entry system, and laundry facilities. The HOA covers gas, water, trash, and sewer — you only pay electricity — making for hassle-free maintenance and excellent value. Centrally located just off Wilshire Blvd, this home places you within easy reach of Koreatown's dynamic culture and cuisine, as well as Larchmont Village, The Grove, Hollywood, and Downtown LA. Public transportation, shops, and cafes are all just moments away. Whether you’re a first-time buyer, small family, or investor looking for a highly rentable unit, this move-in ready home is must-see. The photos don’t do it full justice to see it in person to experience just how bright and welcoming it truly is.
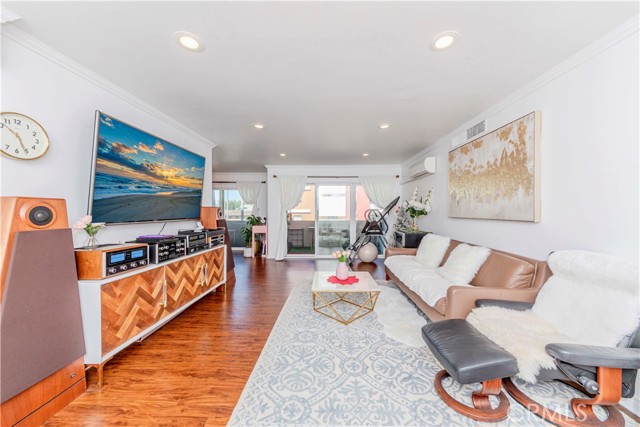
Wilshire #1905
10501
Los Angeles
$699,000
893
1
2
FULLY FURNISHED AVAILABLE (Call/Email for details). Breathtaking Views and Impeccable Luxury! Step into this completely remodeled one-bedroom, two-bath condo at the prestigious Wilshire Regent, located in the heart of the Wilshire Corridor. Renovated just six years ago, this bright and modern unit is move-in ready and offers sweeping panoramic views of Century City, Santa Monica, and the dazzling Los Angeles skyline. For the right price, the seller is willing to include the stylish, contemporary furniture making your transition effortless. Plus, the unit comes with a convenient storage space on the first floor, perfect for added organization. The HOA monthly dues includes electricity, water, sewer, trash, cable TV, and high-speed internet, ensuring a hassle-free lifestyle. The Wilshire Regent is a premier full-service building offering top-tier amenities: 24-hour valet and security, a state-of-the-art gym, a sparkling pool with sun deck, a relaxing spa, guest accommodations, a conference room, on-site management, and more. Situated just moments from Westwood Village, Holmby Hills, Century City Mall, and Beverly Hills, this home offers both luxury and convenience. Experience elevated living with stunning views, modern updates, and unparalleled amenities your dream home awaits!
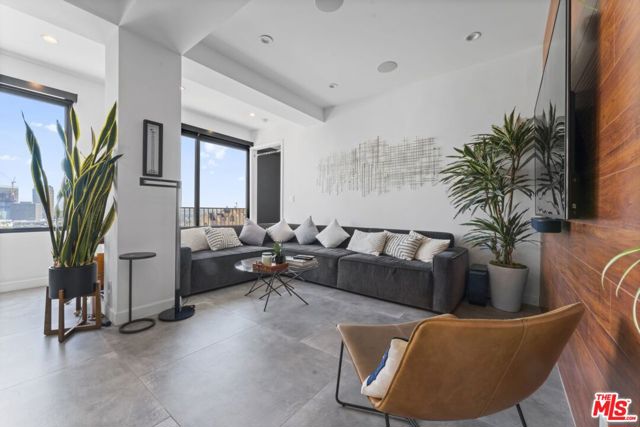
Village
8580
Rosemead
$699,000
1,829
3
3
SPACIOUS 3 BEDROOM, 3 BATH CONDO: Conveniently located near all amenities and just minutes from the 60 freeway, Montebello Mall, shopping centers, restaurants, and more...This beautiful condo offers comfortable living with an open floor plan, generous bedrooms--perfect for families or anyone seeking a prime location and easy commute.
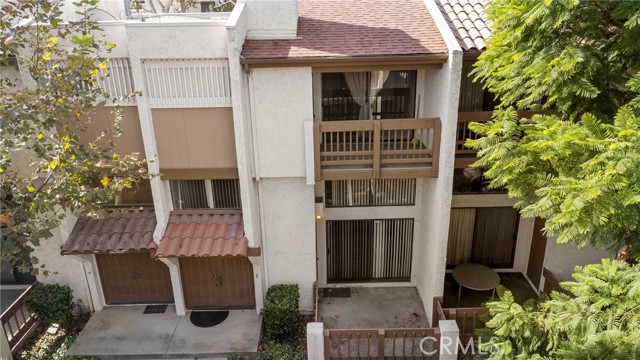
Cottonwood St, Unit 2
2870
Orange
$699,000
1,359
3
2
Significant Price Improvement -- don’t miss this opportunity! Enjoy the ORANGE lifestyle in this beautifully maintained, pride-of-ownership townhome located in the highly desirable Smoketree community. This clean and spacious two-story unit offers 3 bedrooms and 1.5 bathrooms, with approximately 1,359 sq. ft. of thoughtfully designed living space. The clean and open living area features recessed lighting, ceiling fans, and a whole-house fan for enhanced energy efficiency. The kitchen boasts sleek quartz countertops, a new GE stainless steel gas range, and a Bosch dishwasher, flowing seamlessly into the dining area. Upstairs, the generously sized primary suite includes a walk-in closet and a remodeled, modern bathroom. Two additional bedrooms provide ample space for family or guests. A private fenced patio leads directly to a detached two-car garage with laundry hookups. Additional highlights include dual-pane windows, fresh interior paint, newer A/C (installed just 5 years ago), SPC plank flooring upstairs, and an offset unit placement for added privacy. Ideally situated on the west side of the Smoketree complex—close to the pool, spa, basketball court, clubhouse, additional parking, and open green space in front—this turnkey home offers comfort, style, and an unbeatable location near shopping, dining, parks, and major freeways (91, 55, and 57).
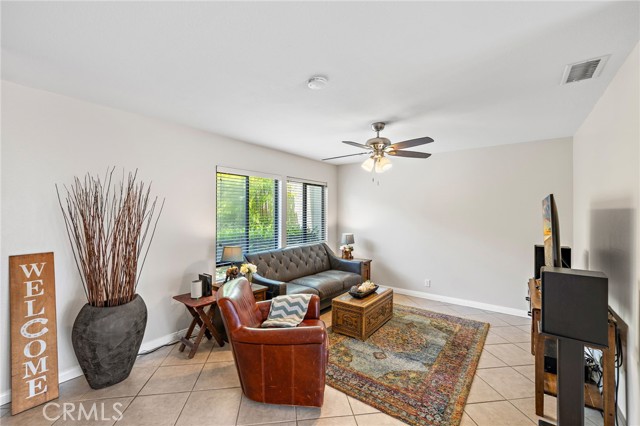
110th
143
Los Angeles
$699,000
1,264
3
1
R2 LOT ADD A SECOND UNIT AND ADU PLENTY OF ROOM FOR A FOR BUILD OUT, LARGE 3 BEDROOM 1 BATH HOME, OPEN FLOOR PLAN, UPDATED KITCHEN, LARGE DINING ROOM, LONG DRIVEWAY TO FIT 6 CARS, LARGE OPEN BACKYARD FOR ENTERTAINMENT, 2 CAR GARAGE FOR ADU EXPANSION, GREAT OPPORTUNITY TO BUILD A SECOND UNIT ANDA ADU GREAT INCOME POTENTIAL. LOCATED SHORT DISTANCE TO LOS ANGELES DOWNTOWN, SOFI STADIUM, LAX, CRYPTO STADIUM, CLIPPER ARENA, LOCATED CLOSE TO FREEWAYS, ENTERTAINMENT, SCHOOLS, RESTAURANTS, GREAT LOCATION FOR BEING CLOSE TO ALL THELOS ANGELES AREA ATTRACTIONS. GREAT OPPORTUNITY FOR INVESTMENT LOCATION FOR AIRBNB
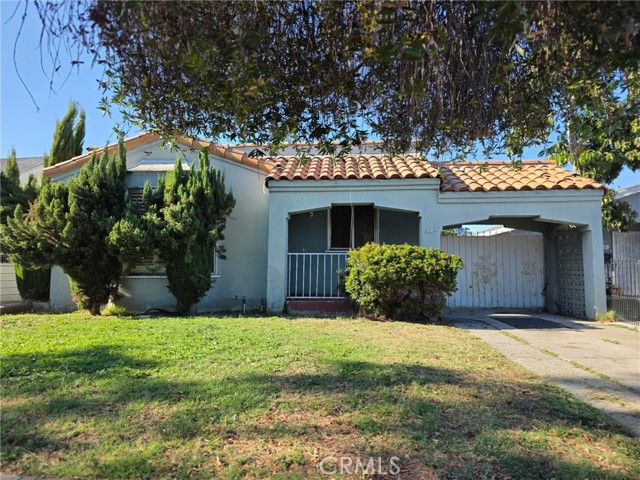
Dahlia Ave #5
270
Imperial Beach
$699,000
1,280
3
2
Live the beach dream just two blocks from the sand & surf and the heart of downtown Imperial Beach! This stunningly remodeled end-unit offers a resort-style coastal lifestyle in one of IB’s premier locations. Featuring soaring ceilings, luxury vinyl plank flooring, and an open-concept floor plan that is bright, modern, and spacious - great for entertaining larger parties! The brand-new 19' x 11' kitchen was opened up and completely reimagined, it's a true showstopper. Enjoy custom cabinetry, floating shelves, quartz countertops, GE stainless steel appliances, a wine fridge, and tons of storage - perfect for living your best chef life or just a midnight snack! The primary bedroom is oversized with impressive ceilings and a walk-in closet. The 3rd bedroom is an enclosed bonus room with double doors and could be an office or a gym. Take the elevator up to the rooftop deck and prepare to be blown away. This building is one of the tallest in Imperial Beach and the 360° panoramic views are jaw-dropping - stretching from Mexico and the Coronado Islands all the way to Point Loma and Downtown San Diego. Grill dinner on top of the world, sip a cocktail, and unwind to breathtaking sunsets.
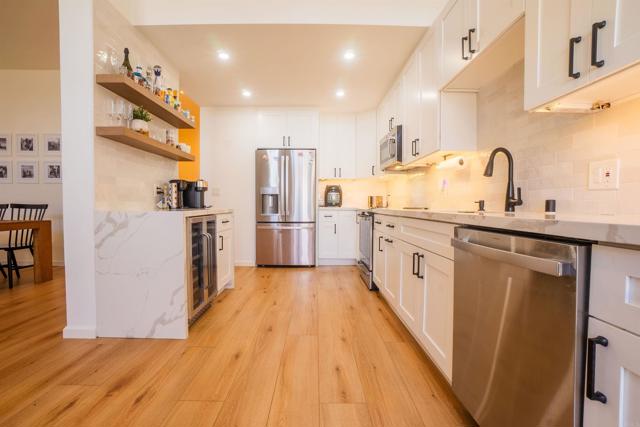
Amanda
13748
Sylmar
$699,000
1,782
3
3
Tucked away in the serene, inviting enclave of Cambria Village, this stunning townhome offers three bedrooms and three bathroom and over 1782 square feet, the perfect blend of comfort, elegance, and modern convenience. From the moment you enter, you're welcomed into a light-filled living space where soaring ceilings, fresh finishes, and tasteful design elements create a warm and inviting atmosphere. The open-concept layout flows effortlessly from the spacious living area to a well-appointed kitchen, ideal for both everyday living and entertaining. Upstairs, generous bedrooms provide peaceful retreats, while the primary suite impresses with its private bath and ample closet space. Outside, a private patio invites you to relax or dine al fresco, surrounded by the tranquil ambiance of this well-maintained community. The unit also has a two car garage and Tesla charger included. With amenities like a sparkling pool, manicured grounds, and secure access, Cambria Village offers a lifestyle of ease and charm in the heart of Sylmar. This is more than just a home—it’s a sanctuary where comfort meets style, and every detail has been thoughtfully crafted to elevate your everyday. Low HOA fee, the property is a must!
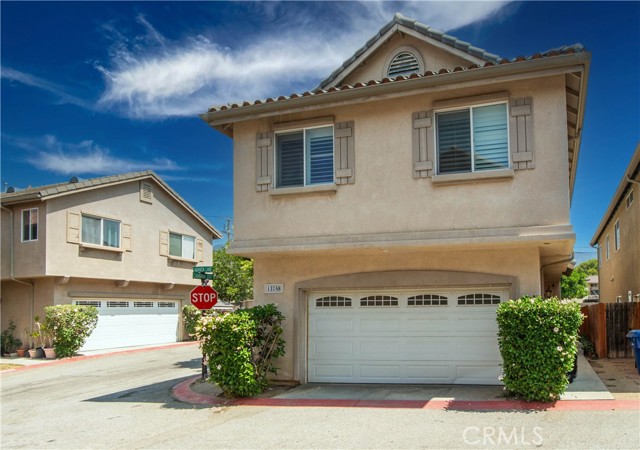
Broadway
63478
Joshua Tree
$699,000
1,872
3
2
At the end of a fully paved road sits this 1,872 sq.ft. 3BD/2BA, fully furnished and recently remodeled Joshua Tree home. From either the front door or the direct access from the garage, one is greeted by a large open living space. Just off the dining area is the separate kitchen area with newer stainless-steel appliances and a large window to take in the mountain views. On one side of the home is the primary suite with a walk in closet and private bathroom. The other side of the home is rounded out by two additional bedrooms and a full-size bathroom. Step outside to the back where various entertainment hubs are aplenty. Enjoy gourmet meals from the built-in BBQ area under the gazebo. A hot tub and cold plunge baths provide aquatic activities in all climates. Finally, if you are looking to just relax, one can swing in the breeze on a hammock or get cozy around the firepit. Property has been used as a STR, and financials are available. Sitting on over two (2) acres of land, this home is perfect for those looking to balance privacy with easy access to the town's amenities. NOTE: For paved road access, please use Sunfair Road for access to Broadway. DO NOT use Sunburst Avenue.
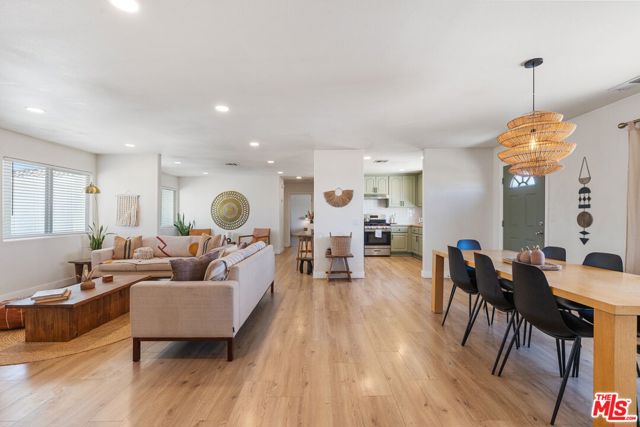
Summit
5495
Wrightwood
$699,000
3,082
5
3
Beautiful sunny east side home nestled in the Pinon Mesa neighborhood is waiting for a new family. Sunsets and sunrises await you in this beautiful 5 bed/3 bath home. A modern-yet-mountain-style home welcomes you from the moment you arrive. Drive up to an inviting front yard with plenty of parking. A level gathering area with a cozy fire pit perfect for hanging outside with friends. Your own private courtyard with private gate. Step in side to a large family room with an adjacent kitchen and a large bedroom. Picture-perfect views no matter where you sit or stand. Head down the hall to a nice size laundry room (appliances included), primary bedroom with a complete remodeled bathroom completed in 2024. The main floor comes completely furnished along with a functioning pellet stove to keep it warm. Head down stairs to the bottom floor...Large family room, full size laundry room and bathroom. Full kitchen and private deck with its own entrance. This level has been used as a rental that generated extra income. Amazing views as well! 2 car garage, RV parking plus ample parking in front. Home has been RE-PIPED with new Hot/Cold water install and shut off valve done in 2024. Under-sink filtration installed. FURNICE replaced in 2025. Over $30,000 in upgrades. Septic service in 2023. Come check out this beautiful area and town. You may not want to leave. This home truly has so much to offer—you must see it in person to appreciate all the possibilities!
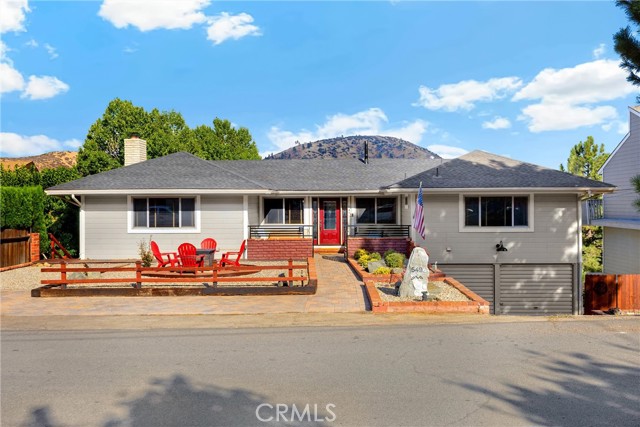
Bloomfield #303
10862
Toluca Lake
$699,000
1,490
2
2
MAJOR PRICE ADJUSTMENT. Charming, two spacious bedrooms, two full-size bathrooms, fully equipped kitchen with granite counter tops and stainless steel appliances. Open concept living area offering seamless flow between the dining area and high-ceiling living room with hardwood floors and fireplace. The main bedroom has walk-in closet and large bath with double sinks and separate tub and shower. The second bedroom also has a walk-in closet. The loft overlooks the living room and dining room. There is convenient, in-unit laundry, and two dedicated parking spaces. This well-maintained condo offers comfort and convenience in a prime location just moments from some of the area's premier shopping and entertainment.
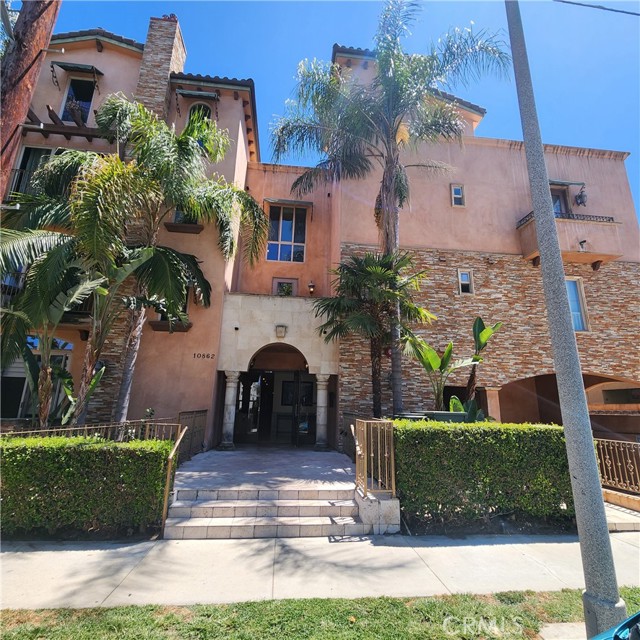
3711 Terra Granada Unit #1B
Walnut Creek, CA 94595
AREA SQFT
1,502
BEDROOMS
2
BATHROOMS
2
Terra Granada Unit #1B
3711
Walnut Creek
$699,000
1,502
2
2
Exceptional price change for this beauty! Enjoy breathtaking panoramic views from this wonderful Villa Robles in the exclusive 55+ Rossmoor community. Features include a level-in elevator, attached garage, soaring ceilings, abundant natural light, and a spacious open floor plan. The kitchen offers picturesque views, pass-through, stylish lighting, and ample cabinetry, while the primary suite and living areas open to a private balcony—perfect for morning coffee or evening dining. Additional perks are guest parking and a loft in the garage for extra storage. Exceptional value in a coveted location. Don't miss!

16232 Avenida Venusto Unit B
San Diego, CA 92128
AREA SQFT
1,311
BEDROOMS
3
BATHROOMS
2
Avenida Venusto Unit B
16232
San Diego
$699,000
1,311
3
2
Dreamy single-story condo located in the highly sought-after Bernardo Heights community of Mira La Paz. A bright and spacious three-bedroom, two-bath end unit situated on the ground floor. Recent upgrades include a beautifully renovated kitchen featuring soft-close cabinets and quartz countertops. Seamless luxury vinyl plank flooring runs throughout the home, complemented by an upgraded gas fireplace, fresh paint, trim and baseboards, and designer finishes. The water heater was replaced in 2022. A detached two-car garage provides ample parking and storage. The HOA includes water, trash, cable, internet, and membership to the prestigious Bernardo Heights Clubhouse, which features two pools—including a 25-yard lap pool heated to 82 degrees—a spa, fitness center, playground, tennis courts, and pickleball courts. Sits within the award-winning Poway Unified School District.
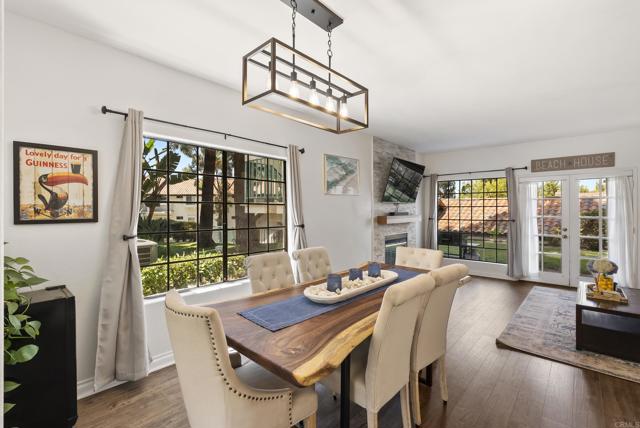
Gramercy
4929
Los Angeles
$699,000
1,402
3
2
Investors Dream Trust Sale!!! A must-see historical gem triangulated between Leimert Park, Angeles Mesa and famed View Park Windsor Hills. This is a highly sought after 1911 Craftsman style home with plenty of curb appeal offering a 3bed, 2 bath floor-plan, large 1,400+ sqft interior footprint, and even larger 5200+ sqft lot inviting many options for development. Build either a 4 unit income apartment, two 2 story-luxury townhomes or possible TOC apartment. Where ever you imagination can take you, this property can deliver. This is the perfect blank canvas for a multi unit or a brand new Cape cod styled Single family residence. Customize this R1 zoned Lot to build a quadplex income earner or SFR home equipped with up to 2 ADU's to attract the most discerning Investors. This Property is a true development Deal for a Builder or end user. Please review supplements in the supplement section. This rare find won't last long.
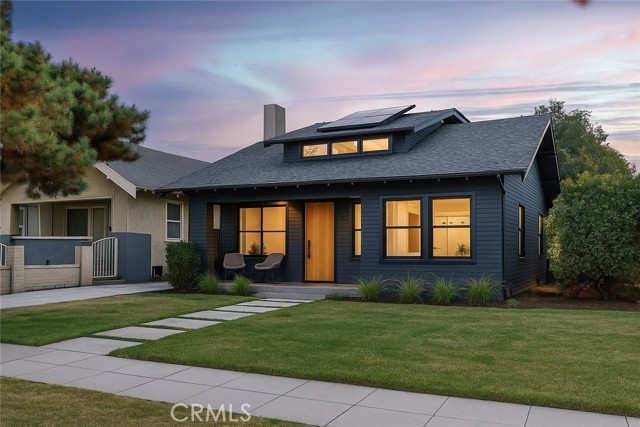
Aster
8294
Oak Hills
$699,000
3,159
4
3
MOTIVATED SELLER. Beautiful pride of ownership 2 story home with views on 4+ acre lot in the highly desired area of Oak Hills. This wonderful property features 4 bedrooms, 3 baths (1bedroom and bathroom downstairs), high entry ceiling with fireplace, 3 balconies with awesome views, separate living, dining and family room areas, updated kitchen, flooring, lighting, custom paint, spacious laundry room on first level and loft upstairs. Solar panels included. The huge backyard has a built in covered patio and plenty of room to make it your personal retreat for entertainment or just to relax. 3 car garage with electric vehicle charger and direct access for your convenience. This home is centrally located and close to all including Top rated schools, shopping, restaurants and freeways. This one is definitely a must see and will not last!!
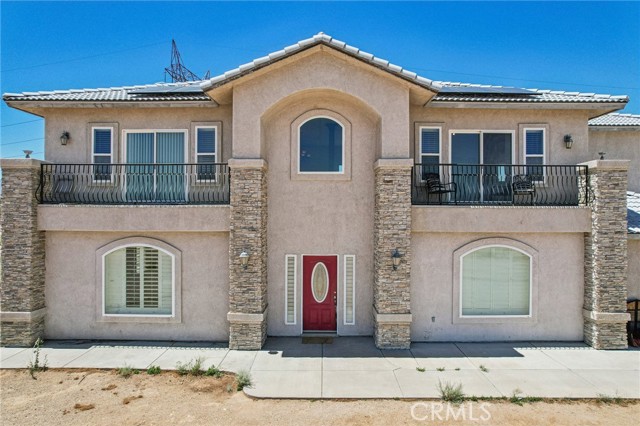
J
22550
Santa Margarita
$699,000
1,532
3
3
Welcome to this bright and inviting 3 bedroom, 2.5 bathroom home offering 1532 sf of comfortable living in a highly desirable location. The unique split-level floor plan is thoughtfully designed to enhance everyday life, placing the living room, dining area and kitchen on the upper level to capture abundant natural light and scenic views. Laminate wood flooring runs throughout the main living spaces, complementing the open, airy feel. Enjoy seamless indoor-outdoor living with a covered front balcony—perfect for morning coffee, evening relaxation or entertaining guests. The main level features a spacious primary suite with direct access to the backyard, along with two additional bedrooms and a full bathroom. On the lower level, you'll find an indoor laundry room with ample storage, a convenient half bath and a generous two car garage with a brand new garage door. Step outside to a fenced backyard complete with a large deck—ideal for entertaining, gardening or simply unwinding. There's plenty of room to play, relax and bring your vision to life. Situated in the heart of Santa Margarita, this home offers the charm of small town living and easy access to hiking, wineries and outdoor adventures. Don’t miss your chance to make this wonderful home your own!
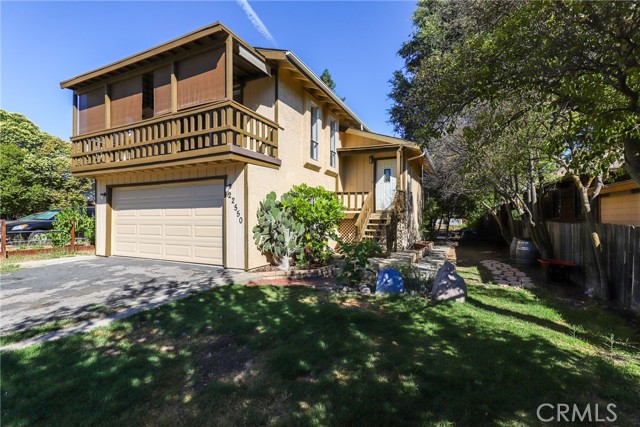
Sunsprite
41039
Lake Elsinore
$699,000
3,242
4
3
This two story beautiful home has four bedrooms, two and half bathrooms, living room, family room, loft, upstairs laundry room. This home is in a quiet spot of the neighborhood and has gorgeous views! Spread out over 3200 square feet, this property has an open floor plan perfect for entertaining friends and family. Kitchen is spacious and open to living room. Located just off of the family room is a full bathroom and a large den/office. Upstairs there are 3 good size bedrooms, separate laundry room, and a full bathroom off the hallway. There is also another small office space located upstairs as well. Walk into your HUGE master suite!! The master bathroom has dual vanity sinks and a separate tub and shower. Central heating and air conditioning, three car garage. Walking distance to Earl Warren Elementary School! Do not miss out on this beautiful home!!
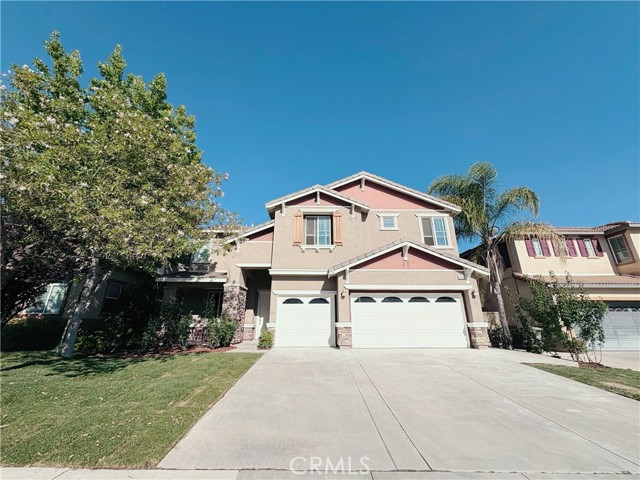
Mira Las Olas
26
San Clemente
$699,000
1,640
2
2
Beautiful Coastal home minutes from the San Clemente coast line!! BEST DEAL IN THE AREA!! One of the most beautiful places to live in Orange County filled with beautiful beaches, restaurants, shopping & the pier is just minutes away! This oasis is a spacious 2 Bedroom/2 Bath with sprawling views of the canyons & minutes from the beach. Shorecliffs Terrace is an amazing 55+ community set on a beautiful golf course with breathtaking skyline views of the ocean all throughout. THE BEST PART IS YOU OWN THE LAND!!! There is NO LEASE ON THE LAND and it has all the amenities you could want! There is a fun clubhouse, which regularly holds events for the resident, as well as their friends & family that range from arts & crafts to dancing & many other community activities or events. The incredible amenities also include a pool, jacuzzi, gym, ping pong tables, pool tables, lounge areas, a ball room, & an RV lot. The home has an amazing great room that lights up the house as you enter & connects flowingly to a large dining room with a built-in fireplace. There is a large kitchen with marble counter tops & an ample amount of cabinets for plenty of storage. The primary suite is very spacious & has a double wide closet as well as an attached private bathroom & the secondary guest room has plenty of space for any use & includes an attached bathroom as well. The laundry room includes a washer & dryer & there is parking for 2 cars comfortably in the car port. There is also a bonus storage room next to the car port for all your storage needs. The outdoor deck was recently upgraded & provides the perfect space for relaxing or entertaining with amazing views. It also has a remotely retractable patio cover that can be used for covering the deck on a hot/rainy day or retracting it to enjoy the full view when desired! Call today to schedule a viewing! This one won’t last!!!
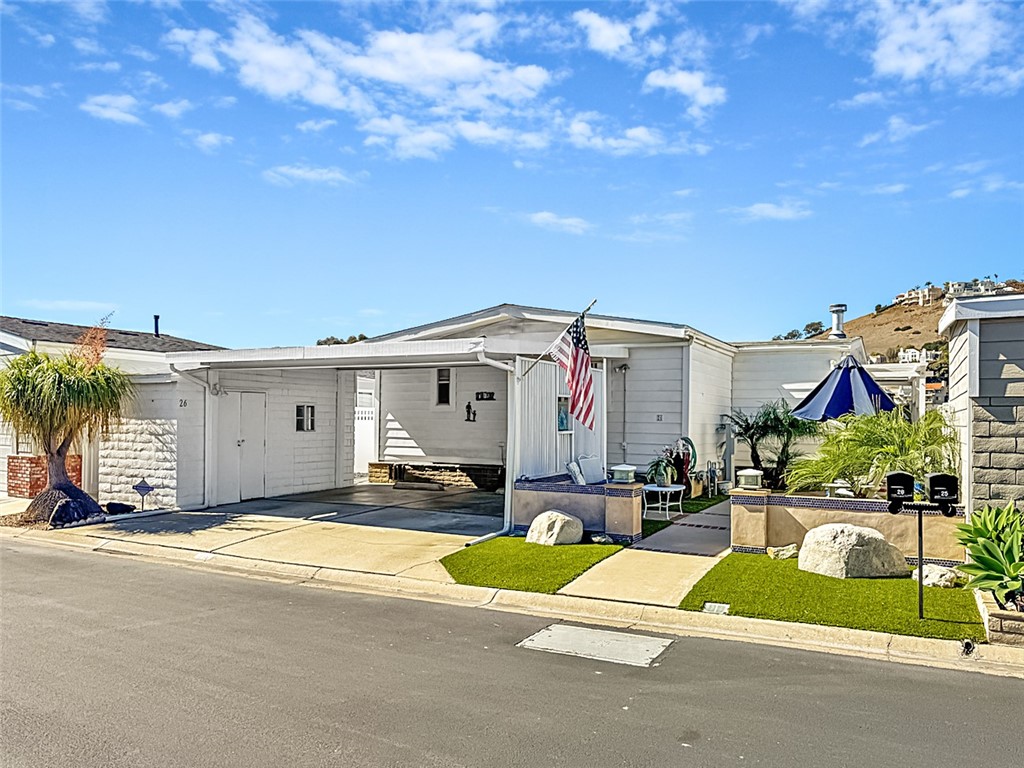
Louise
83
Long Beach
$699,000
1,013
3
2
Charming 3-Bedroom, 2-Bath Home with Spacious Backyard and Alley Access Welcome to this inviting 3-bedroom, 2-bath home offering comfort, potential, and plenty of room to grow! Situated on a generous lot with convenient alley access, this property provides the perfect blend of functionality and opportunity. Inside, you’ll find a bright and welcoming interior with a comfortable layout that includes a private primary suite, two additional bedrooms, and two full baths designed for convenience and style. Out back, you’ll love the expansive yard—perfect for gatherings, gardening, or relaxing outdoors. With alley access and ample space, there’s excellent potential to add a garage, ADU, workshop, or future expansion (buyer to verify). Whether you’re looking for your first home, an investment property, or a place to grow, this property offers endless possibilities!
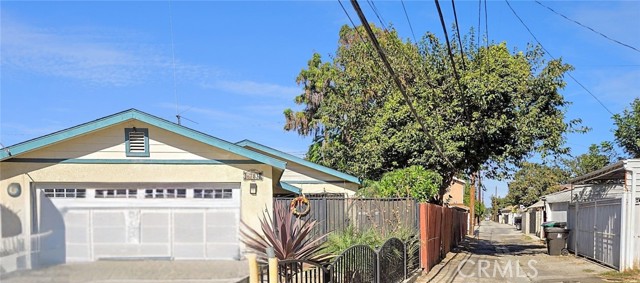
Denker
9812
Los Angeles
$699,000
1,082
2
1
Immaculate 2 Bedrooms plus a LARGE DEN house in a very desirable area of West Los Angeles, Tax assessor show 2 bedrooms however there is a large beautiful permitted den that can easily be used as a third bedroom. Bathroom has bathtub plus a very convenient separate shower. Seller has done an extensive improvements including new roof, new paint, central air conditioning and heating, new dish washer, new flooring, ceramic flooring on kitchen covered with type of removable laminated just to preserve it in good condition. Stove, microwave, refrigerator and security cameras are included and will stay. Beautiful front and back yard with automatic sprinkler system. This house shows very beautiful in a great location. must see.
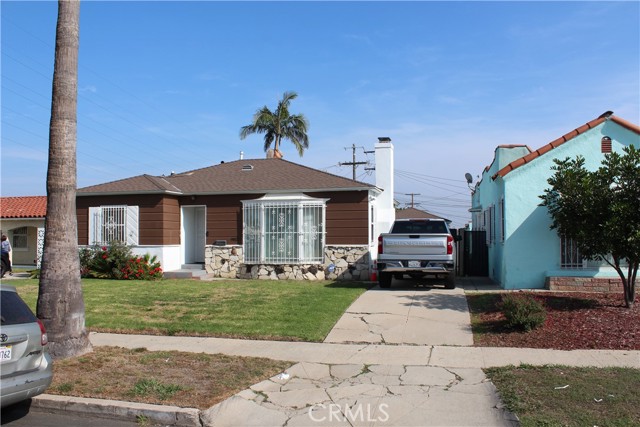
Riunione
43784
Indio
$699,000
2,200
5
2
Terra Lago Single Level 5 bedroom, 2 bath Pool, Spa home! STR Ready offered Furnished! Upgraded with Luxury Laminate Flooring, Neutral Paint & Decor! Great Floor Plan by Lennar, Open Concept, awesome for Entertaining and Relaxation! Cook's Kitchen with Island, Granite Counter tops, Breakfast Bar, lots of Storage and Counter space! Fridge Included. Great Room with Fireplace, Ceiling Fan. Slider door off Great Room, Dining area to access Private Pool/Spa! All Bedrooms are generously sized! Primary Bedroom is King Sized, Primary Bath with Dual Sink Vanities, soaking Tub and Separate Shower. Large Walk in Closet. Laundry Room with deep soaking sink, Washer & Dryer included! 2 car attached garage. This home is STR approved, great opportunity to Enjoy as your Vacation Retreat and Earn some Income!
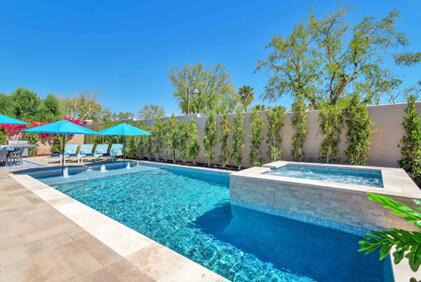
Via Pueblo
564
Riverside
$699,000
2,441
3
4
Welcome to 564 Via Pueblo, a stylish home in a gated community in Riverside’s desirable Canyon Crest area. Built in 2015, this high ceiling spacious 2-story residence features 3 bedroom suites, 3.5 bathrooms, and 2,441 sq. ft. of living space with fresh paint and new laminate flooring. The open floor plan includes a bright living area with a balcony ideal for BBQs and enjoying beautiful sunsets. The modern kitchen flows into the dining and living spaces for easy entertaining. The oversized master suite offers a private balcony, large walk-in closet, and a luxurious bathroom with a jacuzzi tub and extra shower. Additional features include a 2-car attached garage and central A/C. Just a 20-minute walk to UC Riverside, a 3-minute drive to Freeways 60 and 215, and next to a major shopping center with a supermarket, bank, restaurants, and more, this home blends comfort, convenience, and style.
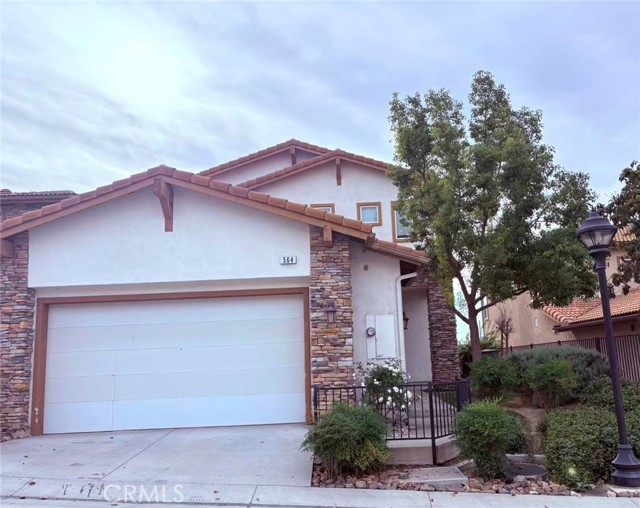
Rimrock Rd.
16339
Apple Valley
$699,000
2,537
4
4
NEW CONSTRUCTION! This BEAUTIFUL 4 bedroom 3.5 bathroom contemporary split floorpan home features an open concept with MASSIVE living area open to the kitchen, 2 master suites, VIEWS OF THE WHOLE VALLEY from this FLAT CORNER LOT and so much MORE! The spacious kitchen features a large center island, quartz counters, pendant and under cabinet lighting, soft close cabinets and drawers, breakfast nook, walk in pantry, double oven and is open to the living space which boasts high ceilings, modern fireplace, recessed lighting, and wood-look tile flooring. The 2 master suites each have large en-suite bathrooms with custom walk in showers with frameless glass enclosures, dual vanities, and HUGE walk in closets. The main master also features a large soaking tub. This ENERGY EFFICIENT home includes OWNED SOLAR, tankless water heater, low-E windows, and Energy Star appliances. The oversized 3 car garage provides plenty of space for your toys! Additional features of this HIGH QUALITY home include full-width covered back patio, indoor laundry / mud room, with utility sink and 1/2 bathroom, and tons of storage. Quality and attention to every detail is evident throughout. This AMAZING home sits in one of the BEST NEIGHBORHOODS in Apple Valley and has VIEWS! This is truly a MUST SEE property!
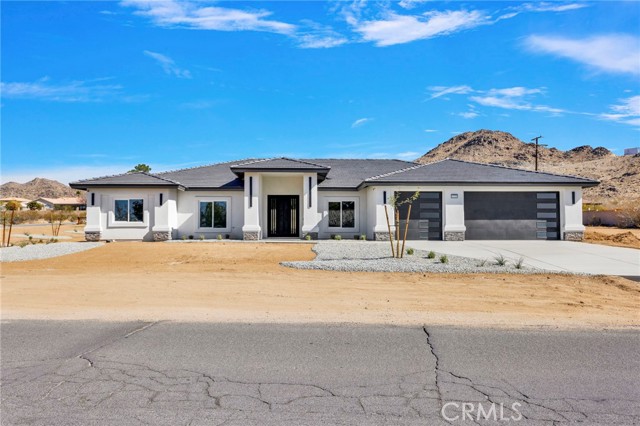
Gardena
979
Rialto
$699,000
1,568
4
2
Welcome to this inviting four bedroom, two bath home that has been carefully maintained. The spacious living room works well for everyday comfort and entertaining. In addition, you’ll find fresh paint throughout, updated plumbing, and a full electrical refresh with an upgraded 210-amp panel. All work was professionally completed with permits. Each bedroom offers generous space and natural lighting as well. Outside, the home features a professionally installed tile roof, a new garage door and motor, and a sparkling pool with a new motor and glass. The large pool area sets the stage for gatherings, weekend parties, and summer relaxation. The storage unit in the backyard adds convenience as well. Central air and heat keep the home comfortable year-round. Security includes a 10-camera AI CCTV system, NVR storage, and motion-sensor lighting around the property. The home is pest free, including termite and roaches. Move-in ready and designed for everyday living and entertaining, this Rialto home shows true pride of ownership. Schedule your visit today, homes like this don’t stay on the market long.
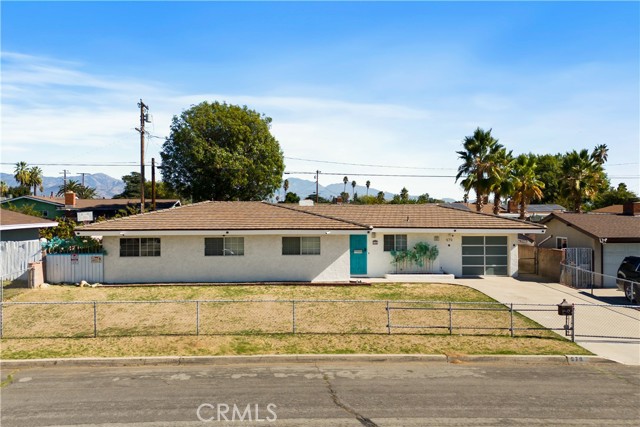
Graystone
15025
Norwalk
$699,000
688
2
1
Charming 2 bedroom, 1 bathroom home in the heart of Norwalk, situated on a generous 7,055 sq ft lot with a 1 car detached garage. The spacious backyard offers endless potential to build an ADU or expand the main house, with the garage that could also be converted into a second unit. Conveniently located within walking distance to one middle school, three elementary schools, Cerritos Community College, and a nearby park, this home provides both comfort and community. A perfect opportunity for first time buyers or families looking to grow and invest in their future.
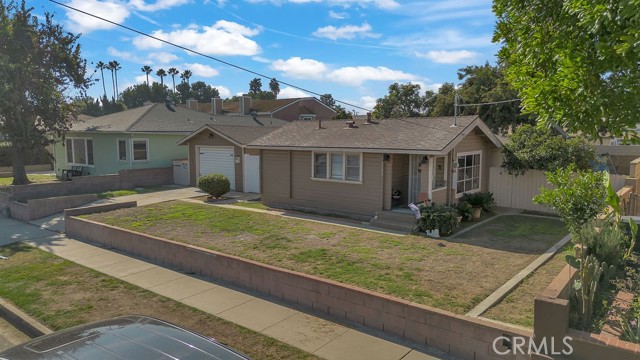
Las Virgenes
5514
Calabasas
$699,000
1,344
3
3
Welcome to your Calabasas retreat! Nestled in the highly sought-after Las Virgenes Village community, this beautifully maintained 3-bedroom, 3-bathroom townhome offers 1,344 sq. ft. of comfortable living in one of Southern California’s most desirable areas. Located within the award-winning Las Virgenes School District, this home combines modern convenience, serene surroundings, and an unbeatable location. Step inside to discover a bright and inviting open floor plan filled with natural light. The spacious living room features a cozy fireplace and direct access to a private balcony—perfect for relaxing mornings or evening sunsets. The adjacent dining area flows effortlessly into a well-appointed kitchen, complete with modern countertops, ample cabinet space, and a breakfast area ideal for casual dining or entertaining guests. Upstairs, you’ll find three generous bedrooms including a comfortable primary suite with spacious closets, and a private bathroom. The secondary bedrooms are perfect for family, guests, or a home office, with another full bath conveniently located on the same level. A powder room on the main floor adds functionality for guests. Enjoy the ease of an attached two-car garage with direct access, providing both security and convenience. The Las Virgenes Village community offers resort-style amenities including pools, a relaxing spa, a clubhouse for gatherings, and beautifully landscaped greenbelts. Ideally situated near The Commons, Malibu Canyon, scenic hiking trails, and just a short drive to the beach, this Calabasas townhome truly offers the best of both worlds—peaceful living with easy access to everything you love. Experience the lifestyle, comfort, and charm that make Calabasas living so special. Welcome home.
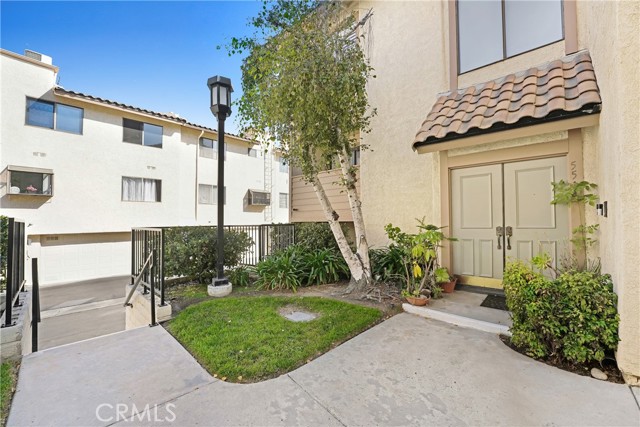
Seabright
3661
Long Beach
$699,000
1,153
3
2
Welcome to this 3-bedroom, 2-bath home located in the heart of Long Beach (90810). This property offers a fantastic opportunity for buyers looking to add their personal touch. With a little TLC—bring your brush and paint—you can transform this house into the perfect family home or investment Convenient location near schools, shopping, and easy freeway access. with potential for ADU This is a great opportunity to own in a desirable Long Beach neighborhood at an attractive price point. Whether you’re a first-time buyer, investor, or DIY enthusiast, this home is ready for your vision.
