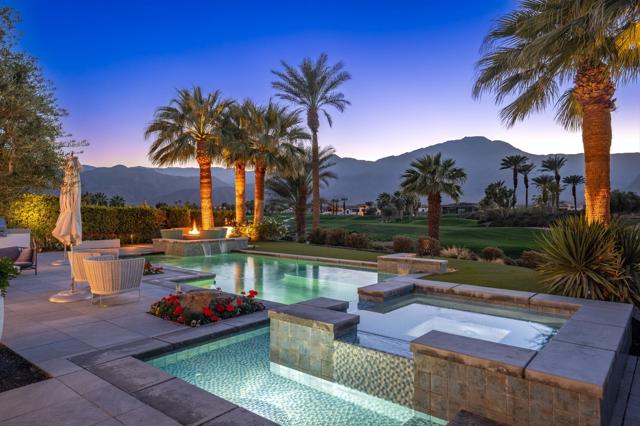Search For Homes
Form submitted successfully!
You are missing required fields.
Dynamic Error Description
There was an error processing this form.
Oak Arbor Rd
8
Orinda
$4,193,000
5,070
5
5
A rare architectural masterpiece by Henry Hill, a founder of the Second Bay Tradition. Privately set on one of Orinda’s most coveted streets, this landmark estate embodies timeless modernism in harmony with nature. Hidden from view and approached by a gated drive beneath heritage oaks, the home unfolds with quiet grandeur. Enter beneath a sloping beamed ceiling into a sunlit interior that blurs the line between indoors and out. The formal dining room, illuminated by skylights, comfortably seats eight to ten. The adjacent living room centers around a striking fireplace, while the open-concept kitchen flows seamlessly to the family room down gentle brick steps. The chef’s kitchen features marble counters, a matching 80-square-foot island, skylights, and premium appliances. Walls of glass frame morning light over the infinity-edge pool, spa, deck, and play area. A spacious office and a library/den line a brick hallway, leading to four bedrooms and three-and-a-half baths, including a distinctive 350-square-foot primary suite. A fifth bedroom—ideal for guests or extended family—sits privately at the opposite end of the home. With a three-car garage and ample parking court, this secluded retreat offers architectural pedigree, serenity, and proximity to downtown Orinda.
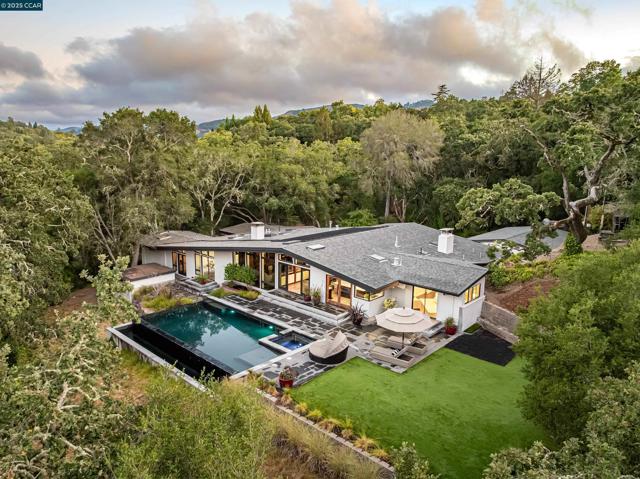
Mulholland
13170
Beverly Hills
$4,190,000
6,187
5
7
!!BUILD NOW!! ARCHITECTURAL PLANS INCLUDED (Ready to Issue Permits) Zoltan Pali-designed iconic estate in BEVERLY HILLS. Set atop 0.77 acres on a private street shared with only 3 other homes, this property offers ultimate privacy, security, and breathtaking panoramic views, just minutes from world-class shopping, dining, and entertainment. Nestled among mature trees and lush foliage, the current 3-bedroom, 2-bath mid-century atomic ranch modern residence provides a cozy retreat while offering approved plans for a Zoltan Pali-designed architectural masterpiece. With LA DBS and Mulholland DRB-approved RTI plans, this future 5-bedroom, 7-bath, 6,187 square foot sanctuary will be an architectural triumph, blending cutting-edge modern design, environmentally conscious systems, fire-resistant materials, and a seamless connection with nature. The grandfathered pre-Wildlife Ordinance status allows for a sprawling 8,200 square feet of livable space, a rare find in this coveted location. The Buyer will have the exclusive opportunity to collaborate with SPF:architects to further customize the final design to suit their personal vision. This one-of-a-kind home features 270-degree panoramic views spanning the city skyline, the rolling hills below, the Pacific Ocean, and the Valley. The meticulously designed layout provides luxurious comfort and thoughtful functionality on a single level of indoor-outdoor living space. Sun-drenched interiors provide all day light and expansive views through 11-foot floor-to-ceiling windows. The south-facing backyard is an entertainer's dream with a sculptural infinity pool and spa, a sunken fire pit, and a gourmet outdoor kitchen and courtyard dining area. A full gym and wellness center, complete with sauna, steam room, cold plunge, and massage area, will satisfy even the most avid fitness enthusiast. A massive 6-car, climate-controlled, glass-walled garage to showcase the ultimate collection. For the discerning buyer seeking privacy, security, world-class design, and panoramic views, this is an extraordinary opportunity to create an iconic estate in one of LA's most exclusive enclaves. Enjoy the home as is, remodel to suit your style, or take advantage of RTI plans to build a one-of-a-kind, architectural masterpiece from renowned and award-winning architect Zoltan Pali. Comprehensive reports including geology, soils, survey, engineering, and environmental studies, along with fully approved plans, available to qualified parties.
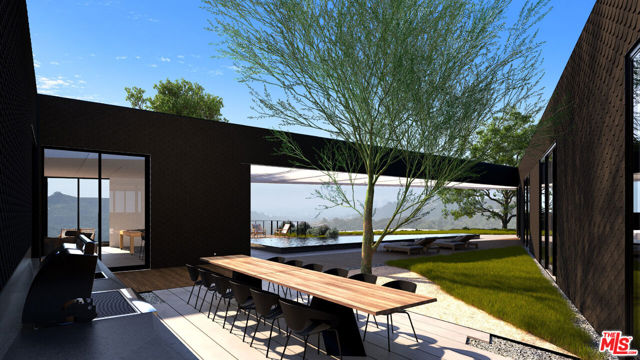
Sunset Terrace
44195
Temecula
$4,190,000
6,100
5
7
One-of-a-kind estate located just 5 minutes from the charm & culture of Old Town Temecula. Set behind 3 private gated entrances, this sprawling 4.19 acre compound features 3 separate single-story residences & an underground wine cellar all totaling approx. 6100 sq ft, masterfully positioned to capture breathtaking sunset views across rolling hills. The grounds truly set this estate apart; meticulously manicured landscapes framed by stately Italian cypress trees create an outdoor setting unlike any other. A dramatic stone stairway leads from the main home to the elevated studio residence. Entertain w/ ease and elegance w/resort style amenities; sparkling pool, two separate spas, water features, outdoor fireplaces, 2 putting greens, a sports court, & a post-tensioned tennis court w/ breathtaking views. Plus 2 built-in BBQ islands & pizza oven. Approx. 30,000 sq ft of stone pavers weave through the property. The main residence is approx. 3,275 sq ft w/ travertine flooring & architectural arches. It features 3 bedrooms, office, & 3.5 baths. The gourmet kitchen complete with granite countertops, 2 sinks, stainless steel appliances, built-in refrigerator, walk-in pantry, wine fridge, butler's pantry, & bar seating-all flowing seamlessly into the family room w/ views of the pool & gardens. The primary suite offers a private retreat w/ its own fireplace & French doors leading to the amazing pool & spa. The guest house offers approx. 1,600 sq ft of luxury living w/ 2 bdrms, 2 baths, a chef’s kitchen, & fully retractable glass doors opening to commanding views of the surrounding countryside. At the estate's highest point, the studio offers approx. 600 sq ft of open-concept living, complete with an elevated desk area, curved wine bar, a built-in spa, putting green, rooftop lounge, ATV-sized garage, & unmatched panoramic vistas. A 600 sq ft stand-alone reinforced concrete wine cellar is the perfect sanctuary for wine-making enthusiasts - complemented by approx. 1,000 wine grapevines and 21 table grapevines, as well as approx. 100 avocado trees, and various fruit trees. Additional features include upgraded mahogany garage doors, extensive landscape lighting, whole house & outdoor sound systems, multiple whole-house fans for year-round comfort, & a comprehensive security system. Perfect for a multigenerational compound, vineyard retreat, or entertainer's paradise, this Temecula estate redefines California luxury living with a setting that must be seen to be believed.
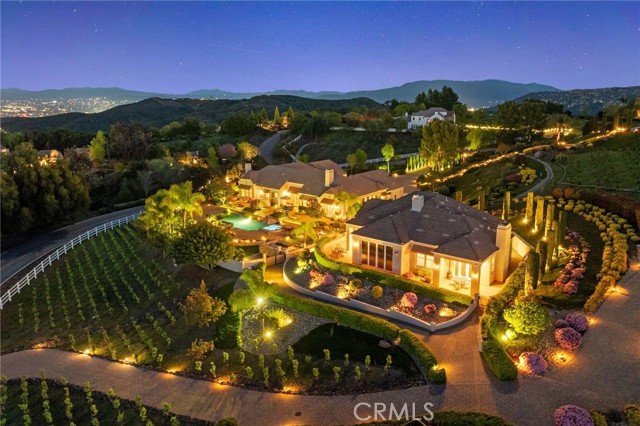
Bowling Green
418
Los Angeles
$4,189,000
2,969
5
4
Do not contact seller! Make all offers. Lease option with purchase available. This modern Organic Brentwood Oasis with double sided gates, offers a separate entry to the ADU/Guest House plus an expansive lush grassy Yard. Located in a charming neighborhood north of Sunset and just moments from the Brentwood Country Mart. Recently updated in 2024, this home features a crisp vertical siding, a new roof, new electric, new plumbing & new windows to name a few. This entertaining home showcases clean lines reimagined in every way. The main house offers 3 bedrooms en-suite, plus an office/4th bedroom, and a sleek kitchen featuring Thermador appliances, beautiful kitchen with plenty of cabinet space & a Laundry room. The guest house comes with its own entrance, Bedroom, bathroom, kitchen, Den, and laundry, providing privacy and versatility. Perfect rental income, extended guests, or a home office. The expansive backyard is designed for both relaxation and entertainment, featuring a lush grassy area, (room for a pool) , a large step up hot tub. The courtyard offers spacious seating with sofas and a fire pit for cozy nites around the fire. The 2 car garage includes a universal car charger and plenty of storage space. This property combines sustainability with luxury, Set in one of Brentwood's most sought-after locations, this home is the perfect balance of modern design and natural beauty with green landscaping throughout framing this house on all sides. Tenant has vacated. Great income property.
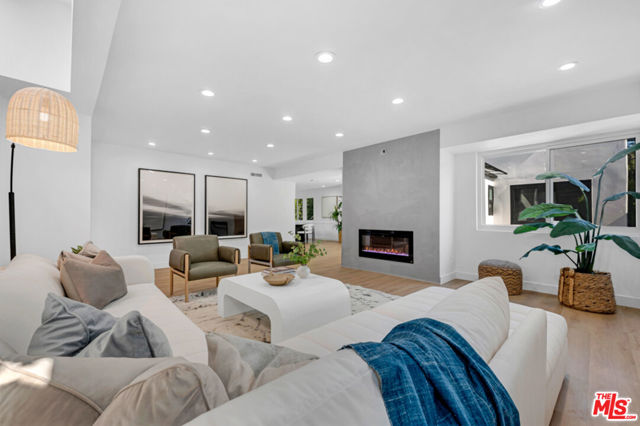
Park Granada
24215
Calabasas
$4,188,000
5,182
5
5
View, View, View! Located in the prestigious guard-gated community of Westridge, this exceptional home showcases breathtaking panoramic views and luxurious upgrades throughout. Offering over 5,000 sq. ft. of living space on a 20,000+ sq. ft. lot, this residence blends elegance, comfort, and functionality. Step through the grand double-door entry into an open and light-filled floor plan featuring tile flooring, recessed lighting, and expansive living areas. The formal living room impresses with soaring ceilings, a statement fireplace, and views of the beautifully landscaped front yard. The gourmet kitchen is designed for both style and practicality, featuring stainless steel appliances, quartz countertops, and a large center island—perfect for family meals and entertaining. Adjacent to the kitchen, the spacious family room offers a cozy fireplace and picture windows that frame stunning backyard views. The first floor also includes a private en-suite bedroom, ideal for guests or multi-generational living. Upstairs, the primary suite serves as a true retreat with high ceilings, a private sitting area with fireplace, and a balcony overlooking the pool and valley views. The spa-like primary bathroom includes dual sinks, a soaking tub, a separate shower, and an expansive walk-in closet. Two additional bedrooms share a Jack-and-Jill bathroom, while another en-suite bedroom features its own private balcony with front yard views. Step outside to a resort-style backyard perfect for entertaining, complete with a sparkling pool and spa with waterfalls, multiple seating areas, and lush landscaping—all surrounded by panoramic vistas. Additional features include a three-car garage and a dedicated laundry room. This stunning Westridge residence is the perfect combination of luxury, privacy, and spectacular views—a must-see property for the most discerning buyers.
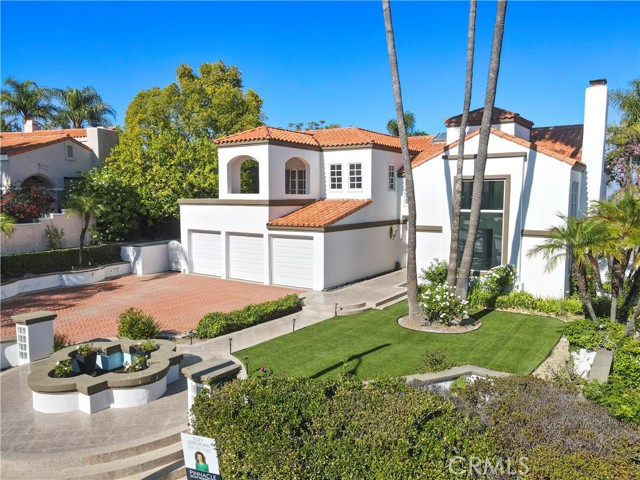
Kilkea
636
Los Angeles
$4,188,000
4,203
5
6
Welcome to 636 Kilkea, a serene retreat nestled on a tranquil street in Beverly Grove. This unique home, steeped in history, boasts features and Scale that cannot be replicated, having been constructed under old zoning codes. Step inside to discover the epitome of luxury living, with motorized shades in the primary bedroom, complemented by 12-foot ceilings and a stunning 25-foot entry ceiling that exudes grandeur. Your security and convenience are paramount, with a fully equipped alarm system and high-speed WiFi seamlessly integrated throughout the house. French doors invite natural light to dance across European appliances in the gourmet kitchen, while a Crestron Smart Home System puts control at your fingertips. Pamper yourself in the primary bedroom en-suite, featuring a Toto smart toilet and window privacy film for added comfort and tranquility. Entertain with ease in the outdoor oasis, complete with a BBQ area and Ring Security Flood cameras ensuring peace of mind. With a 2-car attached garage and French white oak wood flooring adding warmth and elegance, this home offers the perfect blend of sophistication and modern convenience. Welcome to your new sanctuary in the heart of Beverly Grove.
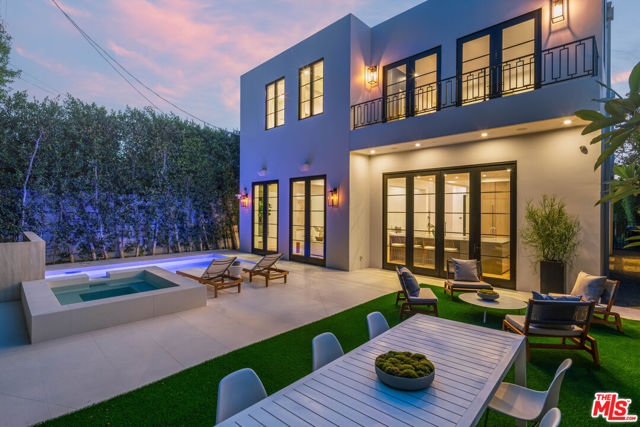
Stage
221
Irvine
$4,180,000
3,892
5
5
Huge Lot, you may design a Luxurious Retreat with anExpansive Dream Backyard! Brand new! Modern luxury and thoughtful upgrades house located in Elevate, a new community located in Great Park Neighborhoods in Irvine built by Toll Brothers. A prime cul-de-sac location with a generously sized driveway for added privacy and parking. The Amazing floorplan boasts a breathtaking floating staircase that elegantly ascends through all three levels, creating a striking visual centerpiece. The open-riser design enhances the sense of space and light. It features 5 bedrooms, with 5 bathrooms, and is 3,892 sq. ft, with a 2-car garage. Upon entering the home provide Highlight includes soaring 20' ceilings in the great room, a gourmet kitchen with water fall island, WOLF appliances, a Sub-Zero refrigerator, and designer-selected finishes throughout. The primary retreat offers a spa ensuite bathroom and spacious closet. The secondary bedrooms on the second floor are all en-suite. This multi-gen floorplan offers third-floor loft with a private deck, one bedroom, one living room and full bathroom—perfect for entertaining or creating a quiet escape. Solar System included(purchased). Ideally located within walking distance to Cadence Park School (K-8) and Portola High School, and adjacent to the new Great Park Framework with trails, lakes, a museum, and more. Easy access to freeways and shopping.
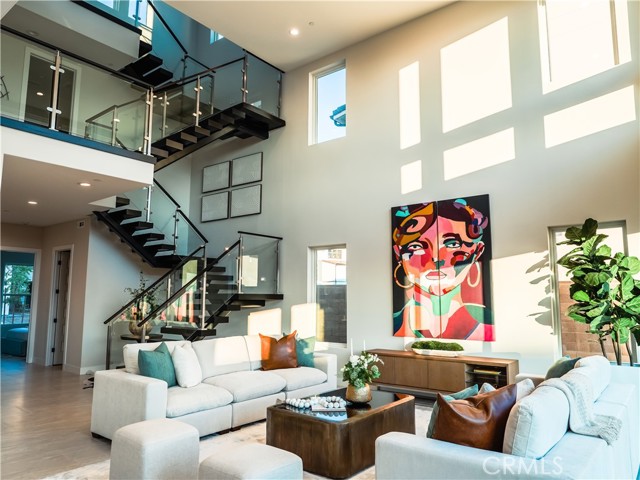
John Muir
316
Lake Arrowhead
$4,165,000
4,900
5
5
Wow, this is one of the best Lakefront, lake view homes in Lake Arrowhead. Walk straight into this level entry 5 bedroom,5 Bath custom home and get blown away by the lake view and overall orientation to lakefront living. The family area and primary suite features custom coffered ceilings, and expansive west facing views. The home is immaculate, the exterior has a new roof, new exterior paint and the detail to the construction of the brand new deck is impressive. The access to the dock couldn't be more perfect, nice easy path detailed in used brick fronts the property and takes you to your private lakeside patio with Single Slip Dock. The Dock amenities include, a hydro hoist under a nautical canopy, side tie for guest and additional rear tie up, currently used for a Boston Whaler for easy convenient transportation to Restaurants, Bars, Loan Pine Island, Marina, and other Lake features. The Dock and Patio also include, a Dock House for all your sporting goods, exterior furnishings, and service area with refrigeration for beautiful afternoon entertainment for the entire family. This property is ready to enjoy. This property is viewed by appointment only. Dock Number : S333

Laurel
1461
Beverly Hills
$4,150,000
3,677
4
5
Opportunity to reimagine a Classic 70's Architectural property located on a quiet cul-de-sac in BHPO. This home was build in 1973 in the Mid Century era. The breakfast and kitchen areas provide picturesque views of the city down below and as far as the coastline. The primary bedroom suite features a walk in closet plus additional closet space. There are 2 additional bedrooms, a bathroom and powder room adjacent to the Primary Suite. On the entry level there is a bedroom and bathroom. Currently the home is located in the Warner Avenue School District. Broker does not guarantee the accuracy on the information provided, including square footage, lot size, permitted and unpermitted spaces and/or bedroom/bathroom count. Buyer is advised to independently verify the accuracy of this information through personal inspection, building permits and/or appropriate professionals (i.e. attorney, appraiser architect, surveyor, etc.).
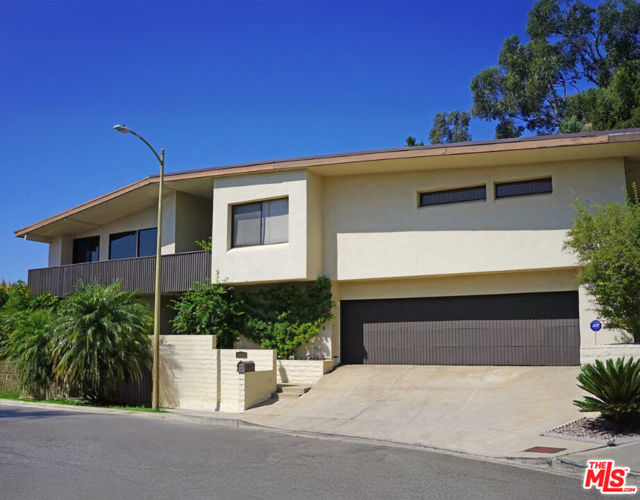
Marlow
20378
Porter Ranch
$4,150,000
5,800
5
7
Welcome to unparalleled elegance in the prestigious, guard-gated community of Westcliffe at Porter Ranch Summit Collection. This never-before-lived-in Santi Elite MODEL HOME is a one-of-a-kind masterpiece, meticulously curated by Toll Brothers' award-winning interior design team with sophisticated finishes and designer details throughout. Perched high on a scenic hillside, the home offers breathtaking panoramic views of city lights stretching across the valley to the south an extraordinary backdrop for luxurious daily living. Step through the inviting covered entry into a grand two-story foyer, which flows seamlessly into a stunning great room, an expansive casual dining area, and a luxury outdoor living space perfect for entertaining or relaxing in style. The gourmet kitchen is a chef's dream, featuring a large center island with breakfast bar, ample cabinetry, extensive counter space, and a spacious walk-in pantry. This highly upgraded residence features 5 spacious bedrooms, each with its own private en-suite bathroom, including a convenient first-floor guest suite perfect for multigenerational living or accommodating visitors in comfort. A dedicated office/flex space offers versatility for remote work, a study zone, or a creative studio. On the third floor, an expansive media/bonus room includes a powder room and a covered deck an ideal setting for a home theater, lounge, or private escape. The luxurious primary suite is a true sanctuary, highlighted by a massive walk-in closet and a spa-inspired bathroom with dual vanities, a deep soaking tub, a luxe walk-in shower with seating, and a private water closet. Upstairs, a generous loft connects the secondary bedrooms, all offering ample closet space and private en-suite baths, ensuring comfort and privacy for every member of the household. Additional features include a stylish main-level powder room, a centrally located laundry room, and thoughtfully designed built-in storage throughout the home. Ideally located just minutes from the highly rated K-8 Porter Ranch Community School and the prestigious Sierra Canyon School, this extraordinary residence offers a rare blend of comfort, convenience, and sophistication. This is the final opportunity to own this exclusive designer model home. Luxury, elevated your dream lifestyle awaits.
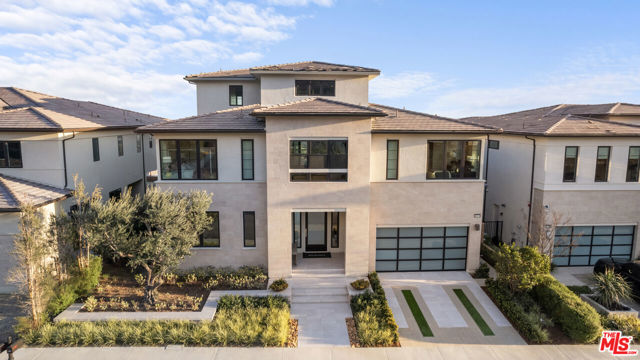
Paradise Cove
4
Rancho Mirage
$4,150,000
6,106
5
6
A SHOWCASE of scale, style, and spectacular indoor/outdoor living in Rancho Mirage, this 5-bedroom, 5.5-bath desert contemporary estate with a detached casita sits on 1.12 acres and features tall ceilings, floor-to-ceiling glass, and panoramic mountain views from nearly every room, with multiple outdoor living areas including a south-facing infinity pool and spa, outdoor kitchen and bar, covered patio, and spacious pool terrace designed for effortless entertaining. Art collectors will appreciate the soaring ceilings and gallery-style walls, entertainers will love the seamless indoor/outdoor flow, car enthusiasts will enjoy the gated motor court and three-car garage, and everyone benefits from the 63-panel solar system offering impressive energy efficiency. A formal entry framed by elegant fountains sets the tone and leads to a dramatic living room with a striking fireplace, destination-style wet bar, and folding glass walls that open completely to the outdoors. Adjacent dining room, with its oversized wine refrigerator, sits beside the chef's kitchen featuring a sous-chef sink, dual refrigerators and dishwashers, two convection ovens, a warming drawer, counter seating, and a casual dining area that opens to a large great room with panoramic views and sliding glass doors creating a true indoor/outdoor experience. The Primary Ensuite offers high ceilings, mountain views, direct pool terrace access, dual walk-in closets, and an oversized spa-like bath with split vanities, soaking tub, and walk-in shower, plus an adjoining executive office with custom built-ins, fireplace, and outdoor access. Junior Ensuite Two sits off the main hall with generous bath and walk-in closet, Junior Ensuites Three and Four are privately positioned in their own wing, and the detached casita (Junior Ensuite Five) enjoys grounds views along with two entrances, private patio, kitchen, spa-style bath, and walk-in closet.

Tonopah
40286
Rancho Mirage
$4,150,000
4,200
5
5
A rare mid-century architectural gem in the Prestigious Thunderbird Heights, attributed to renowned architect Howard Lapham built in 1958. This nearly 4,200 sq ft Pool Home Estate offers a total of 5 Bedrooms and 5 Bathrooms. Included in this count are multiple guest accommodations including a Detached Studio Home as well as an attached Guest Home Casita. Ideal for entertaining, the home features authentic flagstone floors, slump stone accents, a reimagined period-appropriate kitchen, and panoramic mountain views from both north and south-facing patios.Enjoy modern comforts with updated HVAC and a newer roof, plus dual gated driveways for privacy and a grand sense of arrival. A 3-car garage and 2-car carport provide ample parking for collector vehicles and golf carts. Direct golf cart tunnel access to Thunderbird Country Club adds convenience and prestige.This is a rare opportunity to own a piece of architectural history in one of Rancho Mirage's most exclusive enclaves. Perfect for collectors, entertainers, and those seeking timeless design in a legacy community.
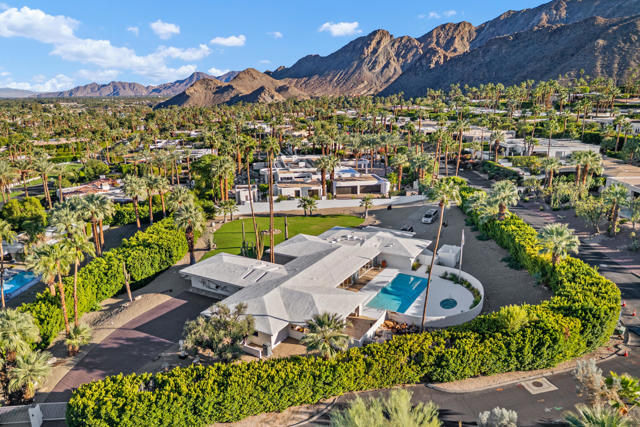
Miramar
1743
Newport Beach
$4,150,000
1,309
3
2
READY TO BUILD - Approved Plans will be delivered at the Escrow– RTI Project Rare opportunity to build a custom residence on the iconic Balboa Peninsula Point. This prime location is just steps from the beach and within walking distance of the Balboa “Fun Zone,” shops, restaurants, Newport Bay, Balboa Pier, Ferry, and Village. Approved plans showcase a stunning 3-level design offering 3,017 sq ft., 4 bedrooms + office, and 4.5 baths, with an elevator for easy access. The main level features a chef’s kitchen with oversized island, bar seating, and an airy living area that opens to a front patio through floor-to-ceiling glass doors—perfect for indoor/outdoor living. The second level includes a private primary suite with spa bath, soaking tub, walk-in shower, dual vanities, balcony, and large walk-in closet. Two additional en-suite bedrooms complete this floor. The third level offers another bedroom and bath, plus direct access to an expansive 1,100+ sq ft. rooftop deck with both covered and open lounging areas—an entertainer’s dream. Additional highlights include an oversized 2-car garage with EV charging capabilities, ample storage, and a carport for a third vehicle. Permits & plans anticipated in December 2025. A rare chance to customize and create your dream home in one of Southern California’s most sought-after coastal communities. Price includes only the lot and plans. It doesn't include construction cost.

Cinchring
7
Rolling Hills
$4,150,000
2,292
2
3
Imagine owning a piece of architectural history. Known as The Coe House, this exceptional Rolling Hills residence, designed by the legendary Richard Neutra, masterfully blends iconic mid-century modern design with refined contemporary updates. Thoughtfully restored, the home now features all the modern luxuries of today while preserving the classic design elements that define its timeless appeal. Expansive ocean views are framed by the untouched natural beauty of Palos Verdes, offering a stunning backdrop from nearly every room. The home includes a spacious primary retreat and a private guest suite with its own entrance, ensuring both comfort and seclusion. The grounds invite exploration, with winding pathways leading through fragrant lavender blooms, a thriving herb garden, and an abundance of mature fruit trees making this a truly tranquil escape. Every inch of this serene retreat evokes the feeling of a faraway escape, yet it remains just minutes from the coast. With its preserved original character and a palpable sense of peace, this home is truly a haven for those seeking privacy, beauty, and timeless elegance.within one of Southern California's most desirable gated communities. The Coe House was photographed by Julius Shulman and is part of the Getty Research Institute collection in Los Angeles. It has also been featured in Casa Vogue, underscoring its architectural significance and enduring style.
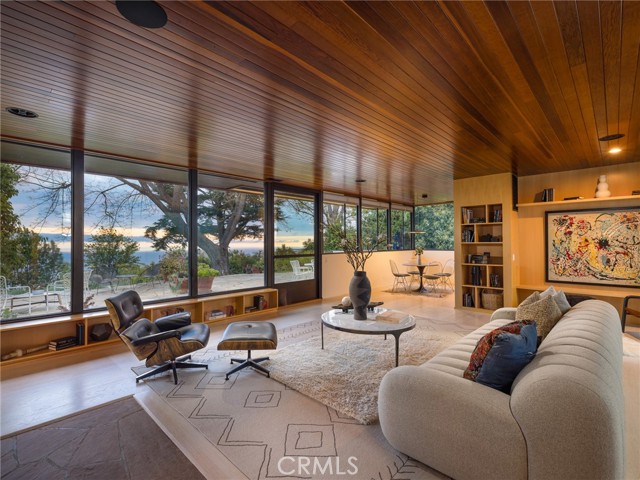
Hawk View
11
Portola Valley
$4,150,000
4,106
4
4
This is a home that's all about light, views, and easy living. Whether you're gathering with friends, finding a quiet corner to unwind, or just enjoying the beauty of nature right outside your door, this home has it all. As you arrive, a soothing water feature sets a calming tone. Step inside to a dramatic living room with soaring open-beam ceiling and a sliding skylight that fills the space with natural light and fresh air. The open kitchen and dining areas make gatherings effortless, flowing easily for everyday living or entertaining. The primary suite is a true retreat, with a fireplace, a spa-like bathroom, and a generous walk-in closet. With four bedrooms and four bathrooms in total, plus a private-entry studio perfect for guests, work, or creative pursuits. Multiple decks and patio offer sweeping views of the hillsides and valley beyond. This home includes a tropical-themed spa room with a hot tub and sauna, a wellness escape right at home. Portola Valley Ranch amenities include a vineyard, two swimming pools, tennis, a fitness facility, community garden, community room, access to hiking trails, a dog park, and so much more. Located near shops and restaurants, Stanford, Silicon Valley, commute routes, and midway between San Francisco & San Jose international airports.

Catalina
1585
Laguna Beach
$4,150,000
3,478
6
4
Don't miss out on this opportunity to live at the beach while making passive income in this lucrative, income-producing property! With completely separate driveways, garages (with separate laundry), entryways, balconies and backyards, this fully side-by-side duplex feels and lives just two single-family homes. Each 3bed/2bath 1740sf (approx) home has a solid tenant in place, providing you the option of continuing to lease both homes or moving into one by the end of the year! Both units have been fully and thoughtfully upgraded withing the past few years: Granite counters, Swedish oak flooring and new appliances throughout, Vaulted ceilings, A/C, wood-burning fireplaces, front enclosed patios and upstairs deck/balconies. No deferred maintenance anywhere! With a peekaboo OCEAN VIEW and less than a 5-min walk to the sand, this incredible tranquil location is on a prime corner lot and walking distance to the best of what Laguna Beach has to offer - monthly Art-Walk, Sawdust Festival, world-class restaurants and one of the most beautiful and famous beaches in the world.
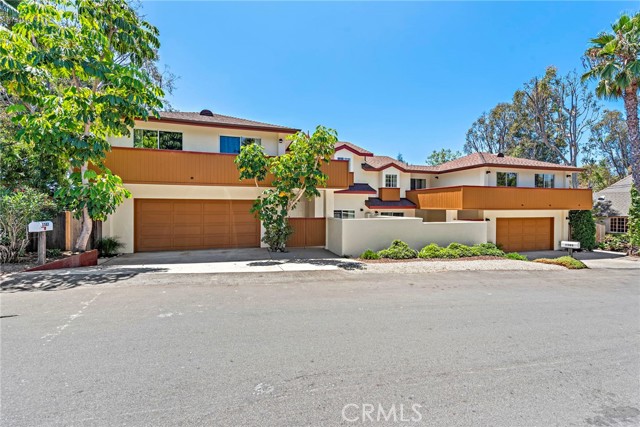
Stanley
816
Los Angeles
$4,150,000
5,083
5
6
Step into this striking architectural residence, boasting a large rooftop with views of the Hollywood sign, Griffith Observatory, downtown LA, Century City and beyond! A private sanctuary set in one of Los Angeles' most coveted neighborhoods. Designed for luxurious living and effortless entertaining, this home offers a seamless blend of sophistication, comfort, and cutting-edge innovation. A grand open-concept layout welcomes you with soaring ceilings, expansive walls of glass, and an abundance of natural light. The chef-inspired kitchen is a centerpiece, featuring a full suite of premium Miele appliances, sleek cabinetry, and an oversized island perfect for casual dining or social gatherings. A stylish family room and formal living area flow into a lush courtyard, anchored by a dramatic indoor-outdoor connection through disappearing pocket doors. From intimate dinners to large-scale events, the main level offers a full bar, a glass-enclosed wine wall, a media room, and a private guest suite. A floating glass staircase leads to the upper level, where you'll find four generous ensuite bedrooms. The primary retreat is a serene escape with dual walk-in closets, a private balcony, and a spa-quality bath outfitted with a soaking tub, rainfall shower, double vanity, and high-tech amenities including a smart toilet and heated towel rack. For those who appreciate California's signature indoor-outdoor lifestyle, the rooftop deck offers expansive panoramic views, a built-in outdoor kitchen, fire pit, and plenty of lounge space to take in the sunset. Down below, the backyard is a resort-style oasis with a zero-edge pool and spa, custom outdoor shower, and beautifully landscaped grounds surrounded by privacy hedges. This smart home is equipped with Crestron automation, integrated speakers, dual-zone climate control, solar power with Tesla wall batteries, EV charging, and a whole-house water filtration and softener system. Additional features include an executive office, fitness room, marble-accented fireplaces, and a secure two-car garage with gated driveway access. Tucked away in a premier location just steps from The Grove, boutique shopping, and top-tier dining, this home is a rare opportunity to own a modern masterpiece in the cultural heart of L.A.
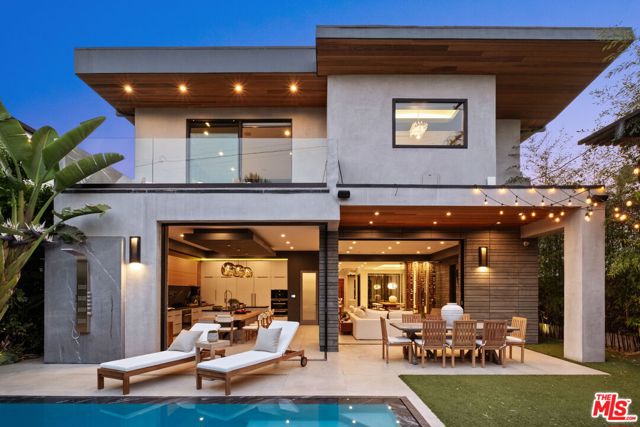
Front St #2004
645
San Diego
$4,150,000
4,528
4
5
THIS IS IT! Experience the ultimate in upscale urban living in this breathtaking two-level penthouse perched high above San Diego’s exclusive Marina District this is one of the largest units in all of San Diego boasting over 4,500 square ft of space with no waste. Located in the prestigious Renaissance building, this one-of-one residence showcases dramatic city, bay, and coastline views from nearly every room, offering a lifestyle of sophistication, privacy, and comfort. Meticulously designed to offer both grandeur and functionality. From custom materials like the limestone and marble floors, to both electronic and physical bidets, as well as smart home switches in every room. Secondary bedroom with shower, jetted spa tub, and walk in closet. Additional en-suite guest room with fireplace is larger than most penthouse primary bedrooms. Chef’s Dream Kitchen, Designed for culinary excellence, the kitchen boasts a professional Wolf range, SubZero Fridge, built-in warming drawer, sleek Wolf microwave drawer, and elegant waterfall-edge stone island. Building boasts 24/7 Security & front desk staff, heated outdoor pool, spa, BBQ area, and well-equipped fitness center. Unit comes with large private storage and Two Side-by-Side parking spaces on lvl 1. Walking distance to the Gaslamp Quarter, Little Italy, Petco Park, the San Diego Convention Center, Seaport Village, and the Waterfront Embarcadero. Enjoy world-class dining, shopping, arts, and entertainment right outside your door. With quick access to major freeways and the airport, it’s as convenient as it is luxurious.
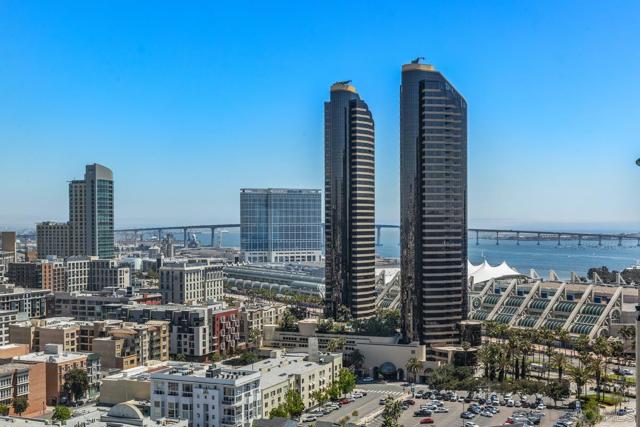
Playa Del Sur
342
La Jolla
$4,150,000
3,670
4
5
Just steps from the iconic sands of Windansea, this architectural gem blends timeless design with the laid-back elegance of coastal living. Nestled in the coveted Beach Barber Tract, the home offers a lifestyle defined by walkability, charm, and a close connection to the ocean. From morning surf sessions at historic Windansea to sunset strolls along the shoreline, every day feels like a getaway. Originally envisioned by renowned architect Lew Dominy of domusstudio for the Windansea Beach Homes project, this residence is designed for flexibility and privacy. Multiple bedroom suites, a custom home office, home gym, media room, and expansive terraces create an adaptable floor plan tailored to modern living. Hand-selected, globally sourced materials and masterful craftsmanship elevate every detail. Beyond the beach, daily conveniences and indulgences are right at your doorstep. Valley Farms Market, a locally sourced, highly sought-after boutique grocery store, is just a short walk away, making fresh, artisanal shopping part of your everyday routine. A few blocks north, La Jolla Village offers world-class dining, boutique shopping, galleries, museums, and cultural experiences, while just minutes south, Bird Rock delivers a vibrant neighborhood feel with its cozy coffee spots, casual eateries, and community energy. The home comes with fully owned solar.
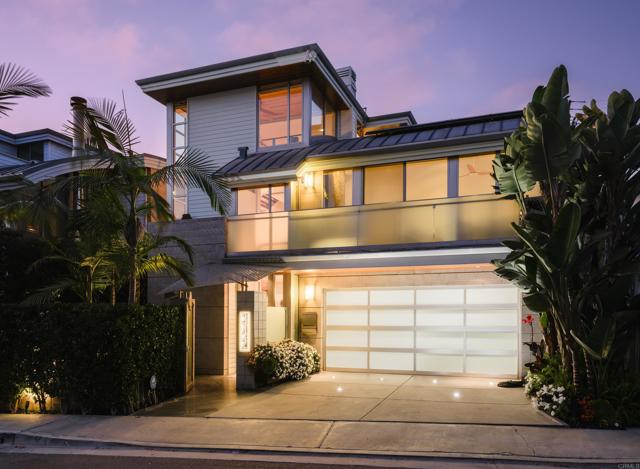
Wilkinson
4328
Studio City
$4,149,999
4,028
5
5
Don't miss this exclusive opportunity to own this work-in-progress 2-story farmhouse by TJH, offering 5 bedrooms and 5 baths in a prime Studio City location, located near the Rec Center and Moorpark Street dining. The open-concept floor plan features a gourmet kitchen with Wolf & Sub-Zero appliances, walk-in pantry, and a large island, opening to a breakfast nook, dining area, and great room with fireplace and doors to a lush backyard perfect for entertaining. The main floor includes a guest bedroom and full bath. Upstairs offers a loft, laundry, two bedrooms (one ensuite), and a luxurious primary suite with retreat, walk-in closet, and spa-like bath with dual vanities, freestanding tub, and walk-in shower. A detached ADU provides a living/dining area, kitchenette, bedroom with an ensuite bath, and walk-in closet. Buyers enjoy preferred pricing, design options, guaranteed completion, and a 1-year Inspirato luxury travel membership.
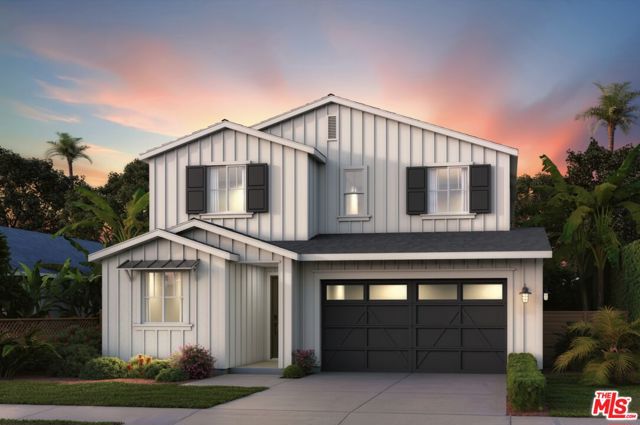
Balboa
1245
Newport Beach
$4,149,000
432
2
1
Ocean View Beach Cottage with Approved Plans for a Luxury Home on Balboa Peninsula Welcome to your dream property, just one row from the ocean with stunning views from the roof deck! This unique opportunity offers a charming beach cottage and a detached efficiency studio, perfect for immediate use or rental income. The property is located off a spacious 20-foot alley on a generous 31-foot wide by 102-foot-long lot, providing ample space and privacy. The beach cottage was completely remodeled in 2020, featuring new windows and a new roof, ensuring a comfortable and modern living experience. But the real gem of this property lies in its future potential. The owners have fully approved construction drawings from the City of Newport Beach, ready for a brand-new, three-story single-family dwelling. Imagine living in a luxurious new home designed with every modern convenience in mind. The new home design includes four spacious bedrooms, each with its own full bath, and two additional powder rooms for guests. The attached Accessory Dwelling Unit (ADU) offers its own entry and patio, perfect for extended family or rental income. The home also features a stunning three-story glass elevator, making every level easily accessible. With a total of 2,924 sq. ft. in the main house and an additional 533 sq. ft. in the ADU, there is plenty of room for everyone. The new construction will provide four off-street parking spaces, including an attached 2-car garage and a 2-car carport, ensuring ample parking for residents and guests. The second level boasts two decks, one with breathtaking ocean views, while the third level features an expansive 852 sq. ft. roof deck. This incredible outdoor space includes a powder room, appliances, BBQ, fire pit, and is designed for a hot tub, making it the perfect spot for entertaining or relaxing while enjoying the ocean views. The Peninsula is a scenic three-mile stretch with the harbor on one side and sandy beaches on the other. The area is primarily residential with some commercial areas, offering a mix of waterfront restaurants, local surf shops, and some of the best nightlife in Newport Beach. The permits are ready, and the property is set to move forward with construction. Do not miss out on this rare chance to own a piece of paradise with endless potential. Contact us today to learn more and schedule a viewing!
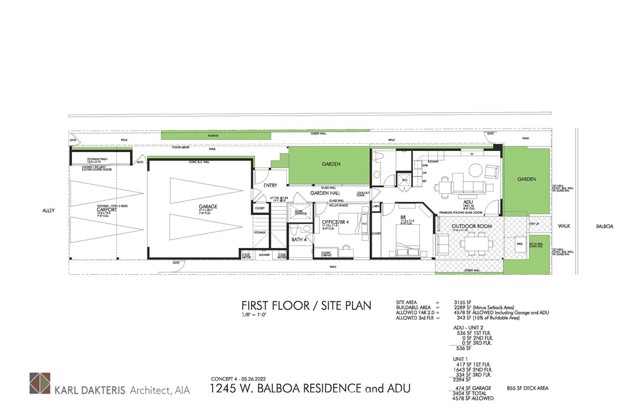
Elm Unit 7A
211
Los Angeles
$4,142,000
2,130
2
3
Located in the heart of Century City, the legendary glass towers at Park Elm Century Plaza, designed by world-renowned architects Pei Cobb Freed & Partners, stand as a striking testament to modern luxury. Rising 44 stories with walls of 10-foot floor-to-ceiling glass, each residence showcases sweeping panoramic views and a lifestyle defined by elegance, security, and resort-style living with access to world-renowned restaurants and retail in the Century Plaza below. Privately sited off the street with a 24-hour guard gate and valet, this dramatic approach welcomes your home. Residents enjoy a curated collection of amenities, including a resort-style pool and hot tub, a state-of-the-art fitness center, access to a full-service spa, private screening room, a library, wine storage, a game lounge, an event space, and an attentive 24-hour concierge. Every element has been envisioned to enhance life at the highest level. Residence 7A offers 2 bedrooms, 2.5 bathrooms, and approximately 2,130 square feet, complete with a private elevator lobby directly to your unit. A grand entry foyer flows into a spacious great room with a fireplace and access to a terrace, complemented by a custom Snaidero kitchen appointed with professional-grade Wolf, Sub-Zero, or Miele appliances. A private den provides versatility for work or relaxation. The primary suite features a spa-inspired bath, an expansive closet, and a private terrace, while secondary bedrooms with en-suite baths are thoughtfully positioned for comfort and privacy. The Park Elm Residences at Century Plaza is more than a home; it is an architectural landmark and an enduring expression of modern elegance just moments away from the best shopping, dining, and lifestyle Century City has to offer.
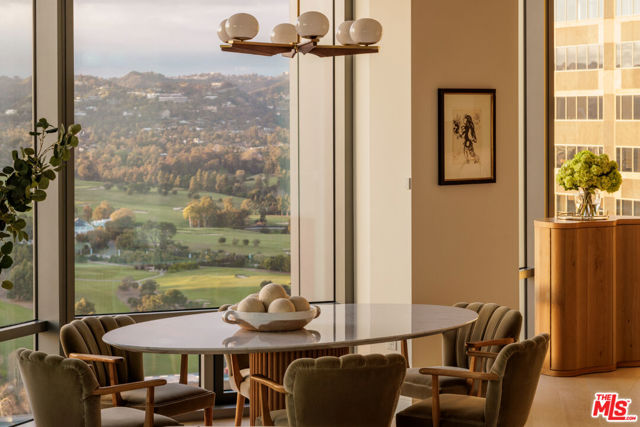
Ocean Front Walk
3537
San Diego
$4,127,000
1,605
3
3
Welcome to your dream coastal getaway! Nestled in the heart of Mission Beach at 3537 Ocean Front Walk, this stunning 3-bedroom, 2.5-bathroom condo offers the perfect blend of luxury and comfort. Spanning 1,605 square feet, this duplex-style home is full of breathtaking ocean views and stunning sunsets. The combination of an exclusive-use ground floor patio and an ocean front 2nd floor primary suite is very rare and highly sought after. Step inside to a beautifully renovated interior where every detail has been meticulously attended to. The chef's kitchen is a culinary delight, showcasing a modern design with quartz countertops, a breakfast bar, and top-of-the-line appliances. Whether you're hosting a dinner party or enjoying a quiet meal, the open eat-in kitchen and dining area offer versatile options. The spacious primary ensuite is your private oasis, featuring a windowed bathroom with a double sink, soaking tub, and separate shower, inviting you to unwind after a day at the beach. Enjoy seamless indoor-outdoor living with an elevated deck perfect for entertaining or simply soaking up the sun. With tile and luxury vinyl plank floors throughout, recessed lighting, and the comforts of air conditioning, along with in-unit washer and dryer, this condo truly has it all. Don't miss this rare opportunity to own a piece of San Diego's coveted oceanfront real estate. Welcome to your dream coastal getaway! Nestled in the heart of Mission Beach at 3537 Ocean Front Walk, this stunning 3-bedroom, 2.5-bathroom condo offers the perfect blend of luxury and comfort. Spanning 1,605 square feet, this duplex-style home is full of breathtaking ocean views and stunning sunsets. The combination of an exclusive use ground floor patio and an ocean front 2nd floor primary suite is very rare and highly sought after. Step inside to a beautifully renovated interior where every detail has been meticulously attended to. The chef's kitchen is a culinary delight, showcasing a modern design with quartz countertops, a breakfast bar, and top-of-the-line appliances. Whether you're hosting a dinner party or enjoying a quiet meal, the open eat-in kitchen and dining area offer versatile options. The spacious primary ensuite is your private oasis, featuring a windowed bathroom with a double sink, soaking tub, and separate shower, inviting you to unwind after a day at the beach. Enjoy seamless indoor-outdoor living with an elevated deck perfect for entertaining or simply soaking up the sun. With tile and luxury vinyl plank floors throughout, recessed lighting, and the comforts of air conditioning, along with in-unit washer and dryer, this condo truly has it all. Don't miss this rare opportunity to own a piece of San Diego's coveted oceanfront real estate.
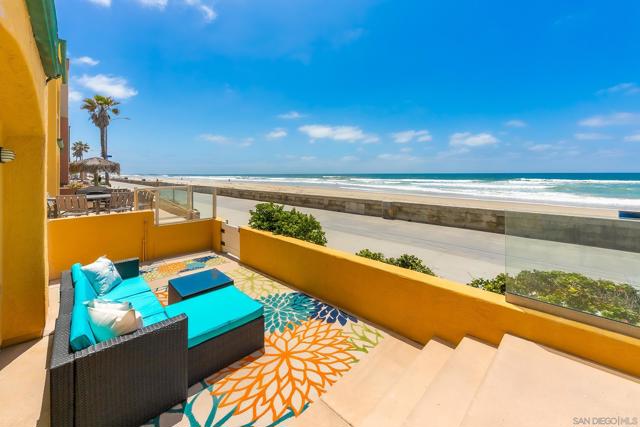
Seawatch
6817
Malibu
$4,125,000
1,484
3
4
An exceptional bluff-top residence with unobstructed white-water ocean views above Westward Beach. Located in the prestigious, guard-gated Zuma Bay Villas, this fully renovated end-unit offers privacy, sophistication, and effortless coastal living. Privately positioned on a quiet cul-de-sac, the home captures panoramic ocean vistas and white water views from multiple rooms and outdoor spaces. Designed for turnkey luxury, it is offered fully furnished with curated pieces, including Restoration Hardware selections, for immediate enjoyment. The custom floor plan features three spacious bedroom suites upstairs, two with direct, head-on ocean views. The gourmet kitchen showcases striking Blue Bahia granite countertops and premium Bosch, Sub-Zero, and Miele appliances, opening to a bright living area with sliding glass doors that extend to teakwood decks and a lush garden setting perfect for indoor-outdoor entertaining. Modern smart-home upgrades include EMTEK keyless entry, Ring security, Lutron lighting, motorized shades, and a Sonos sound system. Additional features include newer HVAC, ceiling fans, water heater, and an immaculate two-car garage. Zuma Bay Villas offers 24-hour guard gated security, a heated pool and spa, north/south tennis courts, and private beach access via direct steps to the sand. A rare opportunity to own a move-in-ready oceanfront retreat with unobstructed views combining modern luxury with the best of Malibu's coastal lifestyle.
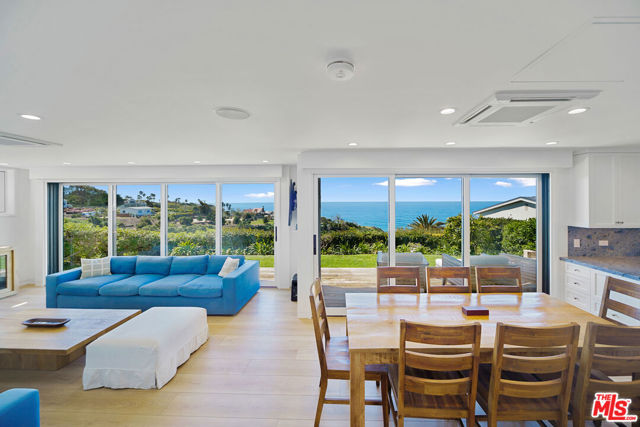
Derbyhill
25281
Laguna Hills
$4,125,000
5,018
5
5
Set on a highly-desirable, cul-de-sac street in Nellie Gail Ranch, this custom-built, fully gated estate achieves a rare blend of elegant grandeur and relaxed California living. Framed by lush landscaping, the half-acre grounds create a private backdrop for hosting and relaxed daily living. Cook at the outdoor kitchen, linger by the saltwater pool or spa, then wind down on the patio or private deck as the day cools. Inside, an ideal floor plan combines dramatic scale with thoughtfully arranged spaces. A soaring two-story family room with wet bar flows out onto the exterior, while the executive library finished in custom oak woodwork lends warmth and sophistication. The chef’s kitchen features a large center island, ample storage, and direct connection to formal dining and outdoor entertaining areas, making it a natural hub for gatherings. Five bedrooms include a main-level suite, a versatile upstairs office/bedroom with Jack-and-Jill bath to an adjoining bedroom, another ensuite with Toto washlet and generous primary suite. The primary bedroom is a private retreat with a spacious walk-in closet, custom window coverings, large walk-in closet and a marble-finished luxe bath. Artisan details are found throughout, including crown molding, custom cabinetry, and finely-styled spaces such as the powder bath and laundry room, each with onyx countertops and thoughtful finishes. Upgrades ensure your peace of mind, including Pella windows, newer HVAC systems, a full-house PEX repipe, water conditioning system, and hardwired security. Outdoor living is highlighted by a saltwater pool and spa, expansive sundeck, Fire Magic BBQ with quartzite bar, multiple patios with heaters and fans for year-round enjoyment and direct access to the horse trails. The grounds even include a gated dog run for pets and an herb garden for your green thumb. Life in Nellie Gail Ranch offers a unique blend of privacy and exceptional community amenities including expansive trails, swim, tennis, and pickleball access, along with neighborhood events and security, all with low quarterly dues. Enjoy convenient access to freeways, top-rated schools, shopping and dining, and world-class beaches. This is California living at its finest, with room to gather and room to unwind.
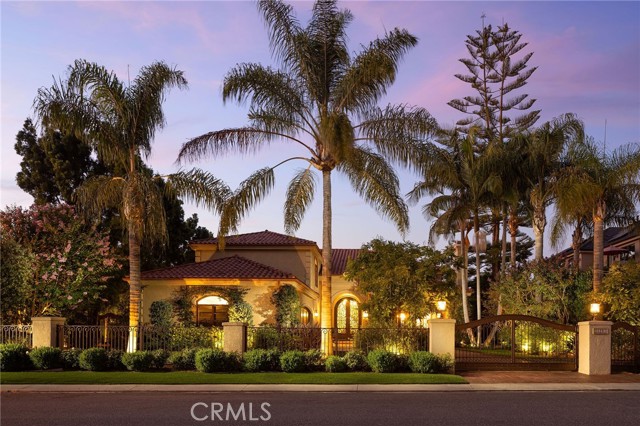
Vista Lomitas
1731
Fullerton
$4,115,000
6,631
5
6
Embrace timeless elegance in this spectacular Santa Barbara Mission-style property. Located on a serene, over half-acre lot within a private gated cul-de-sac in Raymond Hills, this luxurious residence offers a perfect blend of elegance, comfort, and breathtaking views, making it an ideal sanctuary for those seeking both privacy and luxury. Main Level: Upon entering, be prepared to be awestruck by the soaring foyer, which leads you into a grand great room - setting the tone for the rest of the home. The main level features two bedroom suites: each with its own private full bathroom, Gorgeous Library complete with a dual sided fireplace, perfect for quiet reading and relaxation, Half Bathroom conveniently located for guests, Formal Dining Room ideal for hosting elegant dinner parties, Living Room featuring a warm fireplace and adjacent to the backyard creating a welcoming atmosphere for gatherings, Laundry Room offering practicality and convenience for daily chores, Gourmet Kitchen equipped with commercial appliances and a breakfast nook. Ascend to the upper level and be greeted by a breathtaking galleried mezzanine, where you can enjoy stunning views of Catalina Island on a clear day. Additional upstairs area includes: Primary Ensuite with a luxurious retreat including a fireplace and balcony overlooking the backyard and views, large shower, soaking tub, dual vanities, 2 walk-in closets, and an extra bonus room for hobbies or nursery. Also upstairs are two additional bedroom suites - each with private bathrooms, ensuring comfort for family or guests. The retreat-style backyard is a haven for relaxation and entertainment, featuring three separate patios, a swimming pool and in-ground spa ~ offering a resort-like experience right at home. Outdoor Entertaining BBQ Area with a stunning fireplace that's perfect for al fresco dining and lsocial gatherings. Enjoy stunning views of the beauty of nature, city lights and the surrounding landscape. This home is a masterpiece of design and functionality, offering an unparalleled lifestyle of luxury and tranquility. With too many details to list, be sure to ask your agent for the full features brochure and discover all that this magnificent home has to offer. Enjoy the birds, privacy, views, and the epitome of luxury living.
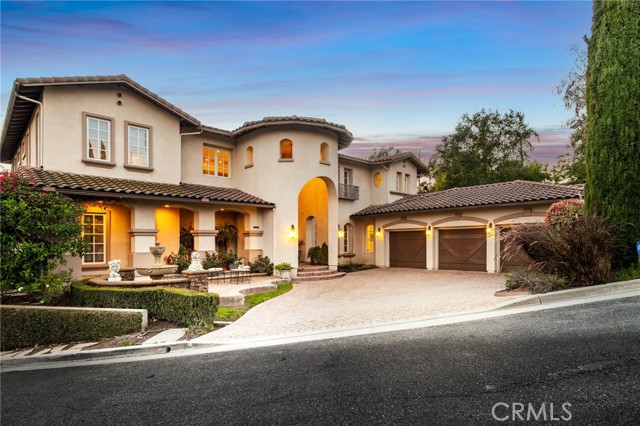
Wrightwood
3620
Studio City
$4,100,000
3,472
5
5
Tucked away yet just minutes from Studio City's best dining, shops, and entertainment, 3620 Wrightwood Drive offers a rare blend of privacy and convenience. The home feels effortlessly open, with glass doors connecting the living room and kitchen to a backyard made for lingering. A bubbling spa, covered patio, and a deck that stretches toward the horizon create a serene retreat where inside and outside become one. A subtle gas fireplace warms the space without interrupting the open flow. The home offers five bedrooms and four and a half baths, balancing versatility with intimacy. The primary suite is a private sanctuary, featuring a walk-in closet, a grand shower, and floor-to-ceiling glass doors that open directly to the backyard, merging interior and exterior into a seamless space of light, sky, and fresh air. The kitchen is a chef's dream, outfitted with Jenn Air appliances and sleek custom cabinetry, flowing effortlessly to the deck for casual breakfasts, sunset dinners, or effortless entertaining. Every corner encourages pause and presence a morning coffee overlooking greenery, an evening in the spa under the stars, or a gathering that moves naturally from indoors to outdoors. Here, the world feels vast yet intimate. The energy of Laurel Canyon and Hollywood is just minutes away, but inside, you can stop, breathe, and savor a sense of peace that's increasingly rare. 3620 Wrightwood Drive isn't just a home - it's a private escape that invites you to live fully, both in comfort and in connection with the city around you.
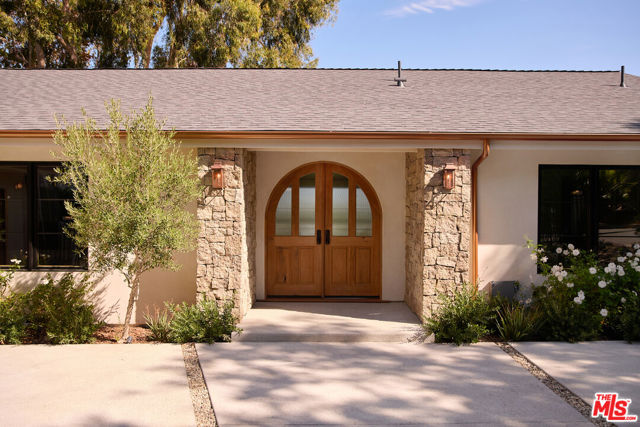
Hollywood
8654
Los Angeles
$4,100,000
4,000
5
6
Prime Sunset Strip, breathtaking VIEWS. Experience the pinnacle of luxury living in this meticulously remodeled home, completed in 2025. This stunning residence seamlessly blends modern sophistication with unparalleled comfort, offering an exceptional lifestyle opportunity in a neighborhood favored by celebrities. The home features five bedrooms, five bathrooms, plus an office, a powder room, and a dedicated movie theater ensuring ample room for relaxation and entertainment. Indulge in breathtaking panoramic views from multiple private decks. The residence is equipped with a state-of-the-art Control4 smart home system, seamlessly integrating with stylish modern decor for ultimate convenience and efficiency. Enjoy the convenience of two enclosed parking spaces and additional parking in the private driveway. There's even potential to add a roof deck (buyer to verify all details and buildability). Don't miss out on this incredible opportunity. **attached ADU** The home is available to purchase with beautiful furniture!
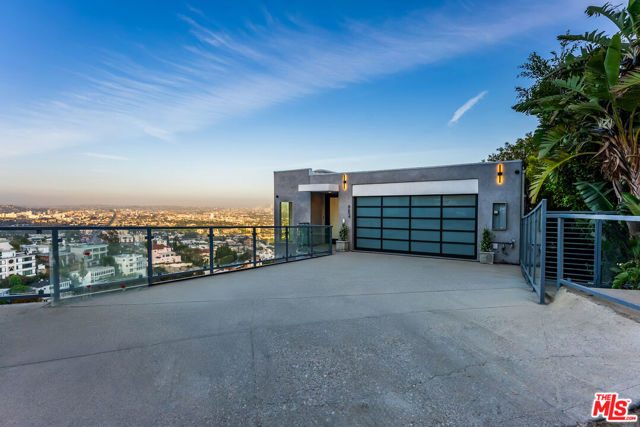
Northridge
4941
Somis
$4,100,000
6,787
7
8
Architectural Luxury with Ocean-Island, Golf Course & Sunset Views! Privately gated community and perfectly positioned above the 17th fairway of The Saticoy Club, this extraordinary Somis estate captures the very best of California architecture, design, and lifestyle. With panoramic views of the Pacific Ocean, Channel Islands, and the club's lush greens, 4941 Northridge Drive is both a sanctuary and a statement of artistry.Inspired by Frank Lloyd Wright's philosophy of organic design, this nearly 6,800-square-foot residence blends natural materials, clean lines, and walls of glass that dissolve the boundary between indoors and out. Inside, polished concrete floors, rich wood tones, and designer lighting create a warm yet sophisticated aesthetic. The main home features six ensuite bedrooms, while a separate one-bedroom guest house provides a fully self-contained retreat for family, guests, or creative pursuits. The moment you enter, art and architecture take center stage. A 10-foot-tall glass sculpture anchors the entry, transforming everyday living into a gallery-quality experience. A custom glass staircase becomes a floating work of art, capturing light and view lines throughout the main level. The heart of the home is the expansive great room, where floor-to-ceiling glass walls and sliding doors frame dramatic island, mountain and golf course vistas, blurring the line between inside and out. Adjacent to the main living area, the chef's kitchen impresses with dual illuminated glass islands, professional-grade appliances, and warm natural finishes that make entertaining effortless. Downstairs, a state-of-the-art theater room offers cinematic immersion with a solid soundproof walnut door, blackout shades, and studio-quality acoustics, the perfect retreat for movie nights or game day. For the baseball enthusiast, the home carries a touch of Americana. Authentic bricks from Chicago's historic Wrigley Field are artfully integrated into the design, forming the ceiling of the bar area and the patio in front of the home. It's a masterful blend of art, architecture, and personal heritage woven into one exceptional estate.Upstairs, the primary suite offers a spa-like escape with a freestanding tub, steam shower, radiant heated floors, and a private balcony capturing endless sunsets. Upstairs, three ensuite secondary bedrooms are accompanied by a meditation room, a second family room/flex space, a home office area, and an additional laundry zone for ease and convenience. Additionally, downstairs, two ensuite bedrooms currently serve as a music room and gym, while the convenient pool-access mudroom includes a dog-washing shower, lockers for guests, and a dedicated laundry area.Outdoors, the experience is pure California featuring a resort-like setting ideal for entertaining, a full Viking kitchen and pizza oven, saltwater pool and spa, two fireplaces, and lush, drought-tolerant landscaping with raised garden beds. The four-car garage with custom glass doors includes a car lift for additional vehicle or storage capacity, perfectly suited for the collector or enthusiast. Modern conveniences such as a Siemens whole-home generator, soft water system, and fully owned solar panels ensure efficiency, comfort, and peace of mind year-round.Overlooking The Saticoy Club, Ventura County's premier private country club and host to U.S.G.A. Championship Qualifiers and SCGA Amateur Championships--this home offers unmatched privacy, prestige, and beauty in one of the area's most desirable settings.Just minutes from Santa Rosa Valley and an easy drive to Ventura Harbor, Hollywood Beach, Ojai, Santa Barbara, and Westlake Village, 4941 Northridge Drive redefines California luxury living -where architecture, artistry, and lifestyle meet in perfect harmony. All that's missing is you!
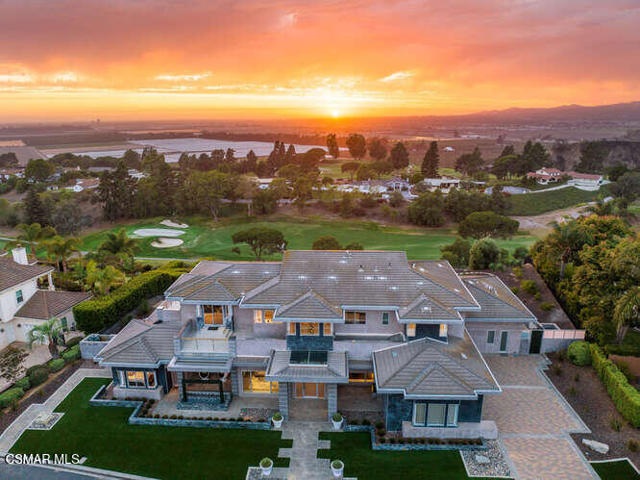
Seville
59235
La Quinta
$4,100,000
4,345
4
5
Welcome to a stunning residence in Andalusia Country Club, where exquisite upgrades and thoughtful craftsmanship create a refined yet inviting living experience. With breathtaking views of the Santa Rosa and Coral Mountains beautifully enhanced by the unique interiors crafted by Nicholas Lawrence Design, this home is a masterpiece of style and comfort. The entrance makes an impressive statement with feature walls forming a private courtyard, custom oak doors, and a calming stone water fountain. As you enter the main residence, the living room dazzles with an open fireplace framed by a striking marble surround and complemented by a bespoke art installation. Updated with a linear air system, recessed ceiling lights, and motorized blinds, the room perfectly balances elegance and functionality. For guests, the private casita offers a serene retreat with fireplace and kitchenette. The kitchen is both beautiful and practical, highlighted by a marble feature wall, and custom white oak shelving with integrated lighting. The primary suite is a tranquil haven, showcasing extensive white oak built-ins and a black marble fireplace adding a touch of opulence. The backyard is a true outdoor haven, designed for both relaxation and entertaining. A covered loggia with a cozy fireplace and tile flooring from the interior invites seamless indoor-outdoor living. Enjoy incredible views of the 14th green and 15th fairway of the Rees Jones designed course as you lounge by the expansive saltwater pool, complete with sunbathing decks for ultimate leisure. Evenings come alive around the fire pit, creating the perfect gathering with friends and family, while the built-in BBQ offers everything you need for alfresco dining. Come live the life you've always imagined!
