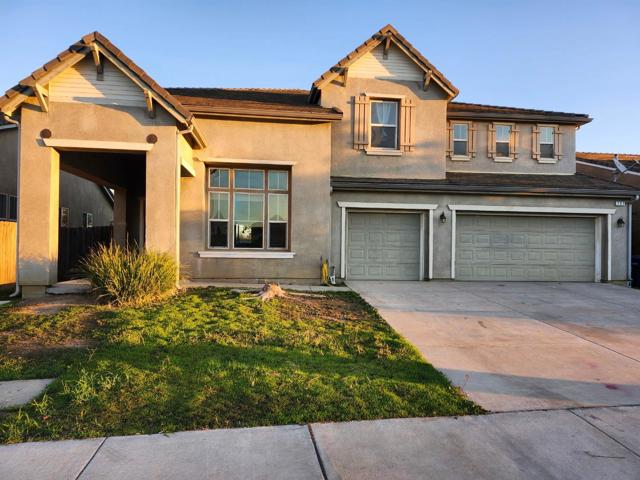Search For Homes
Form submitted successfully!
You are missing required fields.
Dynamic Error Description
There was an error processing this form.
Homeward
3041
Hemet
$680,000
2,083
3
2
Former Model Home. Step into the beautifully crafted Agate floor plan, designed for comfort and stylish living. The open-concept layout features a stylish kitchen with a center island that flows seamlessly into the great room and dining area perfect for both everyday living and entertaining. A private owner's suite offers a walk-in closet and a spa-inspired bath, while a versatile office with glass French doors provides the ideal space to work from home.This model home is enhanced with designer finishes, upgraded flooring, and thoughtful details throughout. The impeccably landscaped backyard includes a built-in barbecue, creating a private retreat for outdoor dining and gatherings. With countless upgrades and showcase worthy features, this residence embodies the best of the best you can only get from a model home.
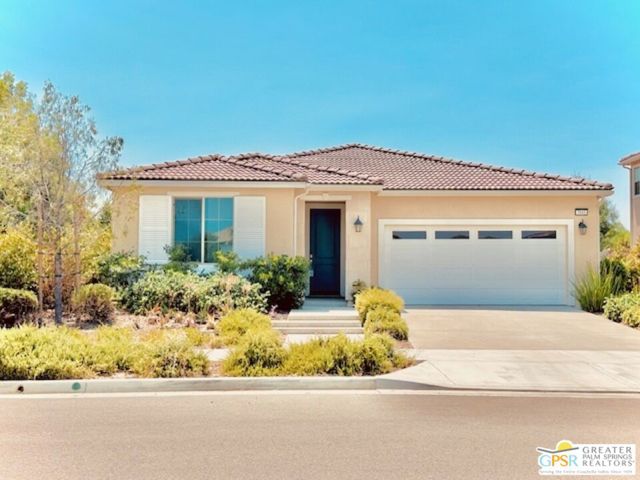
Lakefront Dr
6735
Magalia
$680,000
2,336
3
2
Welcome to a beautiful exclusive area in Magalia near Paradise Lake (www.paradiseprpd.com/paradise-lake). All homes are custom built homes. Home is nestled and surround by trees on sprawling 5.50 acres that is entirely fenced. Offering the freedom of privacy and buffer from seeing your neighbor. Hardwood floors and new carpet. The expansive living room with high ceilings, creates an inviting atmosphere with a wood burning stove for those cold nights. Large spacious kitchen with large island. Stainless steel appliances, and a gas range combining style and function Extremely large pantry with separate wine room! Well-equipped laundry room/mudroom also with several built in cabinets. Wrap around deck ideal for outdoor entertaining! 2 hot tubs that will stay with the home. 1 hot tub outside on deck for those warm summer days and 1 hot tub inside in a separate room off from the front room. All bedrooms have ceiling fans to keep you cool in the warm summers. Primary bedroom, featuring an on suite bath with dual sinks and a generously sized walk-in closet. Generac generator for power emergencies. Oversized gravel drive way and walk ways. 3 car garage with studio room that has wood burning stove and bath that can be rented out or for a mother in law. For the fishing enthusiast, kayakers or bike riders, Paradise like within 5 minute walking distance. Whether you are looking for peace, space for your toys, or a place that truly feels like home, this gem delivers.
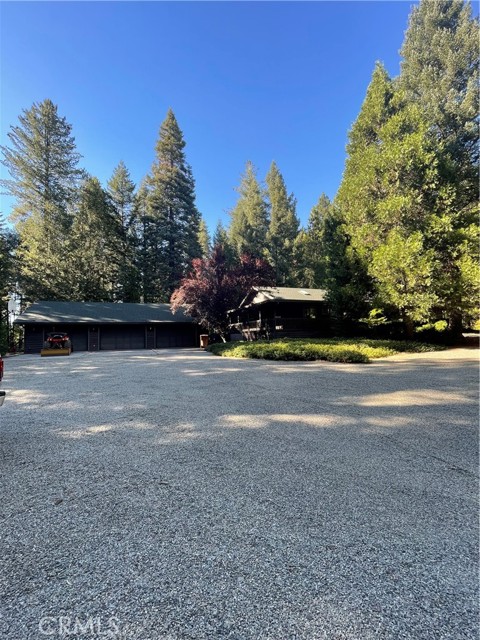
Salmon River Rd #101
13202
San Diego
$680,000
1,127
3
2
HUGE PRICE IMPROVEMENT! This FIRST FLOOR UNIT is located in the highly desirable, resort-style community of Casablanca. Freshly painted 3-bedroom, 2-bath home features a bright, spacious layout with 2 assigned parking spaces and is ready for your preferred finishes and upgrades. The large living room includes a cozy fireplace and opens to a patio with a storage closet. The primary bedroom offers a walk-in closet and direct access to a private patio, ideal for enjoying your morning coffee or some quiet outdoor time. Located within the award-winning POWAY UNIFIED SCHOOL DISTRICT, and just minutes from major freeways, shopping, dining, top-rated schools, the YMCA, library, and a dog park. Located only 20 minutes from SORRENTO VALLEY and San Diego’s beautiful beaches. Don’t miss this opportunity to live in one of North County San Diego’s most desirable communities with resort-style amenities.
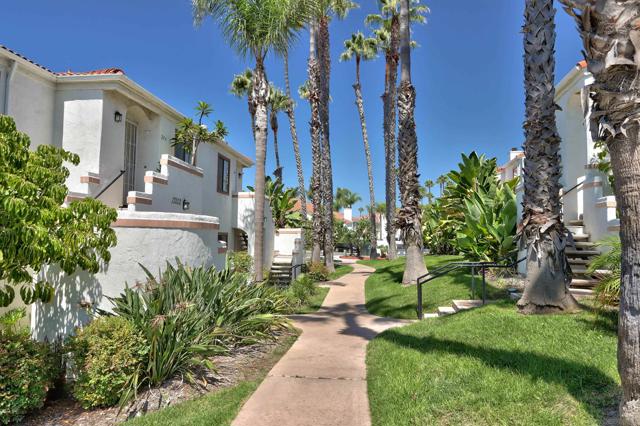
Terra Bella St # 4
12120
Pacoima
$680,000
1,552
4
3
Welcome to this spacious 5-BEDROOM 3-BATH townhouse featuring an inviting open floor concept that’s perfect for modern living. With plenty of natural light and room to grow, this home offers comfort, style, and functionality all in one. Enjoy energy savings with solar panels Conveniently located close to major freeways, commuting and getting around the city is a breeze. Whether you’re a first-time buyer or looking for more space, this property is an incredible opportunity at an amazing price you won’t want to miss!
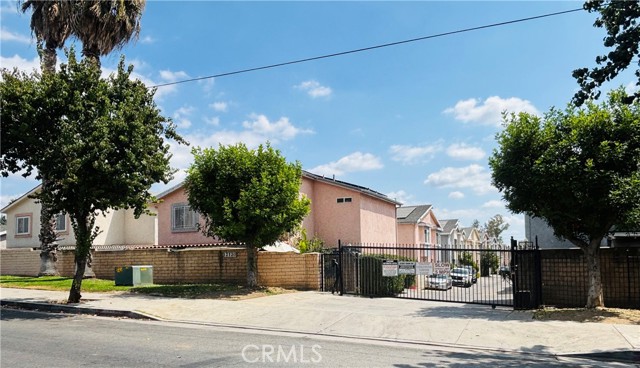
Nash
2374
Oxnard
$680,000
1,100
3
2
Nestled in a gated community near the Pacific Coast Highway, 2374 Nash Ln in Oxnard is a charming 3-bedroom, 2-bath single-story home offering 1,100 sq ft of well-maintained living space. Built in 1997, the home features tile flooring throughout, a bright and functional kitchen, plantation shutters, in-home laundry hookups, and a two-car attached garage. The 3,484 sq ft lot provides low-maintenance outdoor space, while the $128/month HOA adds peace of mind. Conveniently located near local schools, shopping, and just minutes from the beach and the Port Hueneme military base, this move-in-ready home blends comfort, security, and coastal living.
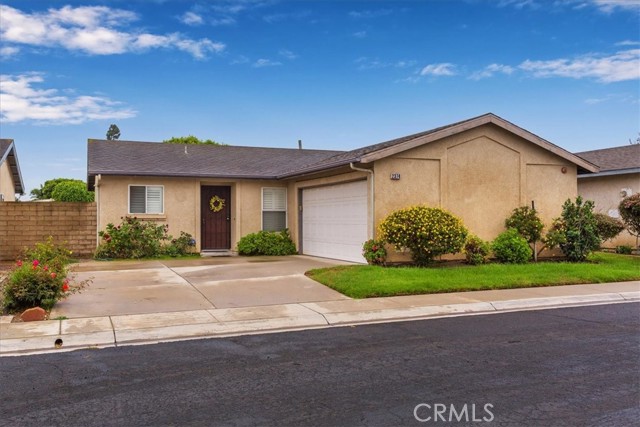
Tiffany
1186
Palm Springs
$680,000
1,608
3
2
Welcome to the Rose Garden in Downtown Palm Springs! This 3 bedroom, 2 bathroom condominium on FEE LAND is centrally located on the North side of the community. The unit has a private entry way. Upon entering the natural light from the atrium brightens the entire home. The large living room provides ample space for guests or for comfort. The kitchen includes new dishwasher, stone counter tops, and plenty of cabinetry for storage. Leaving the kitchen you enter the dining room. Views of the mountains through the multiple glass sliding doors are simply amazing! Enjoy those peaceful desert nights while you relax in your private back patio. Stone floors throughout the home and even lead through the back patio as well. The guest bedrooms are great sized with one also leading to the central atrium. The primary suite also provides beautiful views. The Rose Garden offers a community pool directly across from this unit. Close by is also multiple pickleball courts. Just minutes from Palm Canyon, this community truly exemplifies the Palm Springs Lifestyle.
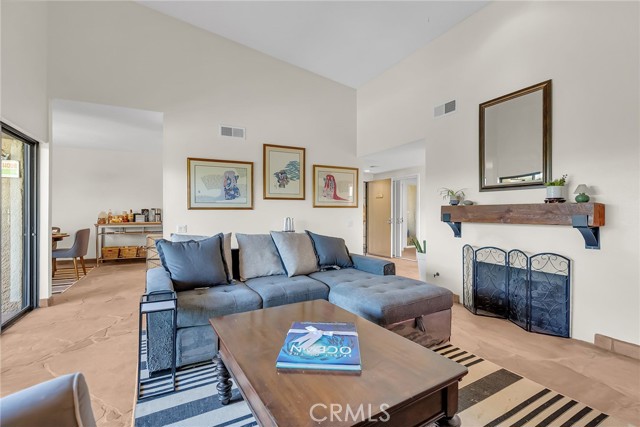
Hummingbird
27034
Valencia
$680,000
1,740
3
4
Sophisticated Turnkey Townhome in the Prestigious FivePoint Community. This beautifully appointed, model-like residence showcases impeccable taste and pride of ownership throughout. From the moment you enter, you'll be captivated by its sense of luxury, elegance, and thoughtful design. Featuring three spacious bedrooms and four bathrooms, this stunning end-unit home offers an ideal blend of comfort and sophistication. The gourmet chef's kitchen is a true showpiece, boasting upgraded cabinetry, striking countertops, designer backsplash, a large center island with seating, stainless steel appliances, and abundant storage. The elegant dining area flows seamlessly into the expansive living room with a private balconyperfect for entertaining or relaxing. The primary suite is a serene retreat with picturesque views, a luxurious spa-inspired bathroom with an oversized shower, and a generous walk-in closet. Additional features include designer flooring, recessed lighting, stylish chandeliers, and a convenient laundry room. Enjoy the private patio areas, ideal for outdoor dining and gatherings. The home also offers a two-car garage, tankless water heater, EV charger, and leased solar panels providing energy savings. Residents of FivePoint enjoy world-class resort-style amenities, including a state-of-the-art clubhouse, Olympic-sized pool, spa, athletic fields, walking trails, BBQ areas, and parks all within close proximity to award-winning schools, premier shopping, and easy freeway access.

1111 Seacoast Drive #3
Imperial Beach, CA 91932
AREA SQFT
1,135
BEDROOMS
2
BATHROOMS
2
Seacoast Drive #3
1111
Imperial Beach
$680,000
1,135
2
2
Downstairs one level updated condo steps from the Beach. This 2 bedroom, 2 bath condo features Granite countertops, SS appliances, LVP flooring, walk in showers with custom tile work in both bathrooms and Walk in closets. 2 assigned parking spots close to back door. Community pool with tropical landscaping. Close to restaurants and Bus route. Must see to appreciate.
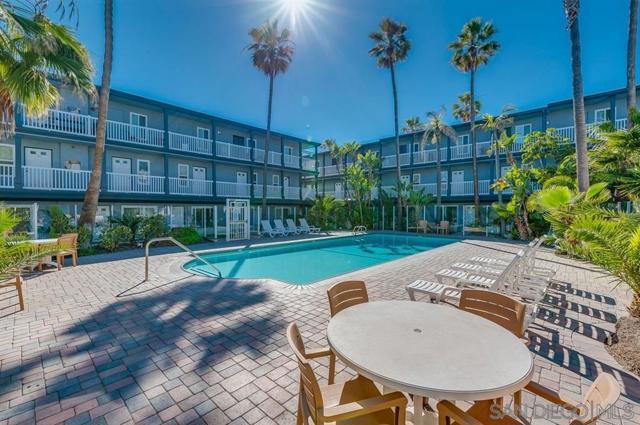
57th
42012
Lancaster
$680,000
2,864
4
3
Located on a quiet cul-de-sac in Quartz Hill, this spacious pool home offers plenty of room to spread out and enjoy, with a layout ideal for everyday living and entertaining. Featuring four bedrooms plus a downstairs office that can easily serve as a fifth bedroom, the floor plan is both functional and versatile. The home welcomes you with high ceilings and a natural flow into the formal living and dining areas, great for hosting friends and family. The open kitchen offers ample cabinet space, a center island with bar seating, and opens to a comfortable family room complete with a fireplace and built-in media center. The primary suite downstairs offers privacy and convenience, with direct backyard access, plantation shutters, dual closets, and a dual-sided fireplace. The en-suite bath includes a therapy tub, double sinks, and a stone-tiled shower. The backyard was made for relaxing and making memories, featuring a pool, spa, diving board, waterfall, and a large, covered patio with ceiling fans and lighting for warm summer nights.With no HOA or Mello-Roos, this is a solid Westside Quartz Hill home with plenty to offer.
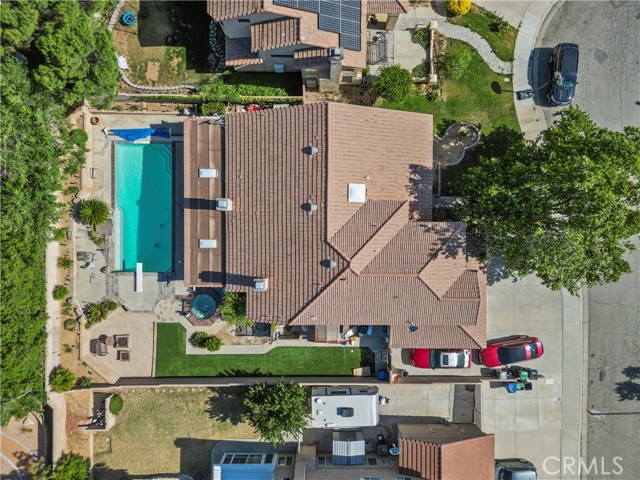
Saint George
9839
Spring Valley
$680,000
1,033
3
1
This charming home features a beautifully updated kitchen and baths with modern finishes throughout. Enjoy sleek quartz countertops, newer cabinetry, and thoughtful upgrades that bring both style and comfort. Nestled on a spacious lot, there’s plenty of room for outdoor entertaining, gardening, or simply relaxing under the California sun. Conveniently located near Sweetwater Reservoir, you’ll love the nearby trails, scenic views. This home won't last!!
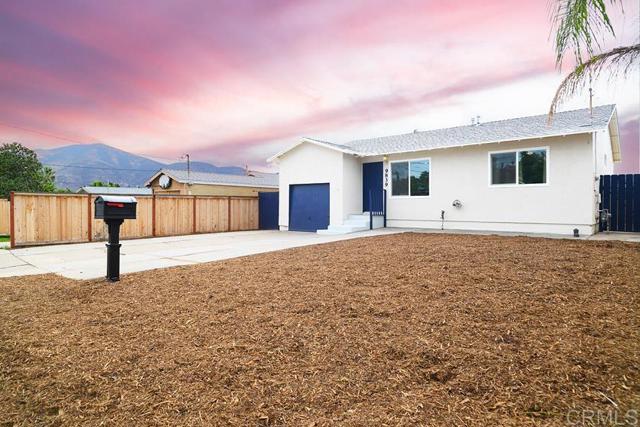
Kenmore #201
1043
Los Angeles
$680,000
1,210
2
2
Beautiful S/E Corner Unit! This 2 beds, 2 Full bath home offers a bright morning sunshine and cool afternoon shade. Ideally situated on the 2nd floor with no unit beneath, this residence features an open floor plan with coffered ceiling, crown molding, recessed lighting, central A/C, and plantation shutters throughout. The modern kitchen includes fine finished cabinetry, a SUB-ZERO Built-In Refrigerator, WOLF 6-Burner Gas Range/Dual Oven and Hood, Granite Countertops, and a Dining Table that matches the design of the backsplash. The primary suite boasts a custom-made walk-in closet and a luxurious bath with a separate tub and shower. Additional highlights include in-unit laundry, central vacuum system, laminated wood and marble flooring, separated bedrooms for privacy and a S/E corner balcony. The well-maintained gated building provides secure entry, an exercise room, EV charging stations, and gated two tandem parking spaces. Conveniently located near Downtown LA, USC, and major freeways with eacy access to restaurants, shops, and entertainment.
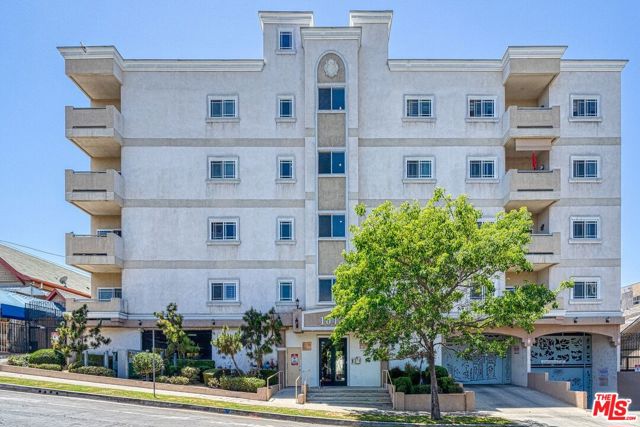
Gurr
4263
Atwater
$680,000
1,408
2
2
Privately set on just over 2 acres, this charming 2-bedroom, 2-bath vintage home radiates pride of ownership. Clean, well-cared for, and full of character, this property offers a rare blend of privacy, space, and unique features. The large, fenced yard is perfect for pets, gardening, or simply relaxing in your own serene retreat. Beyond the main home, you'll find a separate enclosed kitchen complete with indoor and outdoor entertaining areas - ideal for gatherings and celebrations. Additional features include a 3-car garage, barn, and bird aviaries, offering endless possibilities for hobbyists or those seeking extra space. A picturesque canal runs through the property, crossed by a custom-built covered bridge that adds both function and storybook charm. With plenty of room to expand, this property provides the freedom to create your dream lifestyle. Enjoy the peace, privacy, and potential of this one-of-a-kind property - don't miss this amazing opportunity!
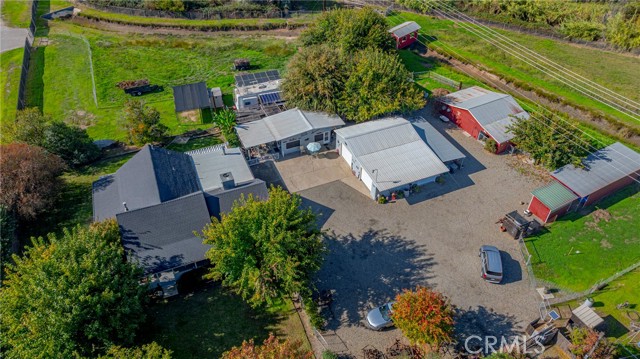
Wagon Road
83399
Indio
$680,000
2,913
5
5
DON'T MISS THIS...Welcome to the lovely community of Shadow Ranch. This beautiful single-family home offers 2,913 square feet of living space. Boasting five spacious bedrooms including a private separate casita within the courtyard makes it ideal for those who love to entertain or simply enjoy ample living space. This cozy home features plantation shutters, plush carpet and easy-care ceramic floors- perfect for comfortable everyday living.Enjoy an expansive entertainers kitchen, complete with granite countertops, a functional center island, and ample storage. The formal dining room is perfect for entertaining.The primary ensuite is a true retreat, featuring a separate shower, tub, and double sinks, complemented by a spacious walk-in closet. Enjoy Southern exposure views from your private covered patio, overlooking the sparkling pool and spa--perfect for relaxing on sunny days. Additional amenities include a media/recreation room, powder room, coffered ceilings, crown molding and a secure gated entry.For golf lovers, the Lights of Indio Public Golf Course and Clubhouse are conveniently located just minutes away. Hit the hiking trails for a bit of fun and fitness..This partially furnished home is ready to welcome you. Don't miss the opportunity to make it yours. Call today for your private showing
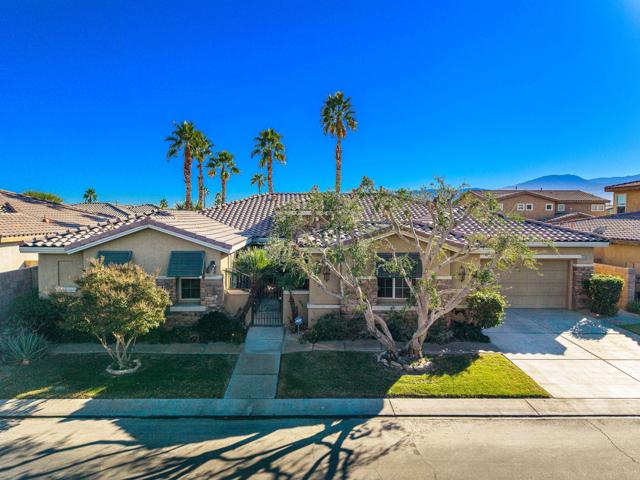
De Marcus #542
5501
Dublin
$680,000
1,088
2
2
This is not the BMR, just nearby Dublin Bart station, Check out this beautiful 2 bed, 2 bath condo on the top Floor!With a modern layout, including granite countertops, stainless steel appliances, an open floor plan, and a custom walk-in closet that will make your mornings a breeze and a fantastic location near shopping, dining, and BART, this condo offers both comfort and convenience. Step out onto your private balcony and take in the fresh air.But that's not all! This community offers top-notch amenities including a fully equipped gym, a peaceful garden area for relaxation on 2nd floor around the corner, game room, and underground parking for ultimate convenience. Ready to elevate your living experience? Don't miss out on this perfect blend of luxury, comfort, and location!
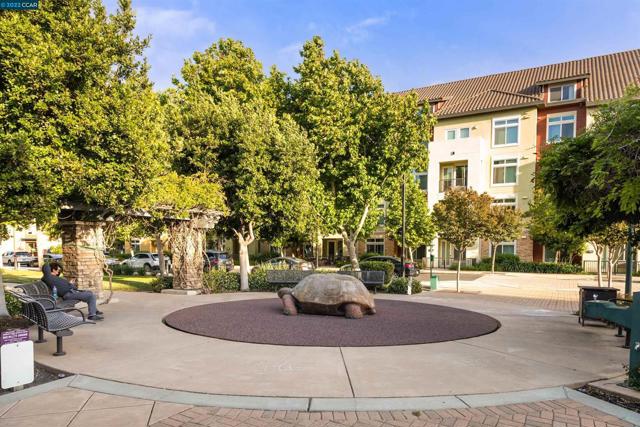
Bryant
2289
Carlsbad
$680,000
1,746
3
2
Discover 2289 Bryant Ave, Carlsbad – A Charming Retreat in a Tranquil 55+ Oasis! Step into the inviting ambiance of 2289 Bryant Ave, a well-maintained mobile/manufactured home built in 1987, nestled within a desirable gated HOA 55+ community. This thoughtfully designed property offers distinctive features that enhance its appeal, making it a wonderful choice for active adults seeking space and serenity. Spacious and Distinctive Design: This home stands out with 3 bedrooms and 2 bathrooms, providing room for family visits or a dedicated guest suite. The primary bathroom features a luxurious soaker tub, ideal for unwinding. The home also includes a garage that has extra storage space - perfect for parking or keeping belongings organized. Tranquil Backyard Retreat: Enjoy a peaceful setting with a backyard that backs directly to a lush, landscaped hill, free from neighboring views. The community is known for its calm atmosphere, and this home’s unique rear location adds an extra layer of tranquility, offering a serene escape for relaxation or quiet mornings. Prime Carlsbad Location: Situated in the heart of Carlsbad, this property is just a short drive from world-famous Legoland California. Carlsbad offers a wealth of attractions for residents, including the stunning Carlsbad State Beach for seaside strolls, the vibrant Carlsbad Village with its boutique shops and dining, and the scenic Batiquitos Lagoon Trail for nature lovers. With easy access to golf courses, the Carlsbad Premium Outlets, and top-notch healthcare facilities, this location supports an active and fulfilling lifestyle. Community Perks: Living in this gated HOA community means enjoying well-maintained grounds, a sense of security, and access to a clubhouse with a pool and tennis courts, just a short walk from your front door. These amenities enhance offer opportunities for recreation and socializing. Take your time to explore this appealing property in one of Carlsbad’s sought-after 55+ communities. Schedule a private tour today and see the unique charm of 2289 Bryant Ave for yourself!

Green Lea
231
Thousand Oaks
$680,000
1,362
3
3
Experience the epitome of comfort and style in this immaculate, upgraded two-story townhome. Boasting 3 bedrooms, 2.5 bathrooms, open living space, and a plethora of stylish finishes. As you step inside, you'll be greeted by beautiful hardwood, complemented by fresh paint that breathes life into every room. The heart of the home beckons you to host gatherings in the inviting living room or open flow dine in kitchen which seamlessly flow to a private patio—a perfect place for outdoor enjoyment. The master bedroom is a sanctuary of comfort, complete with an remodeled shower over tub, and walk in closet. Two additional bedrooms and a upgraded second bathroom ensure ample space for family and guests. An additional half bath downstairs and laundry closet off the dine in kitchen complete this move in ready home. Nestled within the coveted Los Robles community, this home graces a desirable street, showcasing pristine curb appeal and a well-maintained neighborhood ambiance. Life here is convenient, with the added perks of your own garage and an assigned parking spot and covered carport. Located in a prime area, you'll relish the proximity to freeways a well as great shops and restaurants just minutes away.
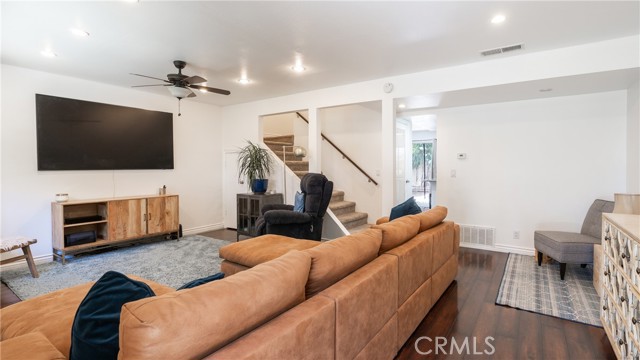
1030 Golden Springs Unit B
Diamond Bar, CA 91765
AREA SQFT
1,420
BEDROOMS
3
BATHROOMS
3
Golden Springs Unit B
1030
Diamond Bar
$680,000
1,420
3
3
Welcome to your dream home in the desirable city of Diamond Bar! This stunning end-unit condo boasts a perfect blend of modern upgrades and design, offering you the ultimate comfort and style. As you step inside, you'll immediately notice the pristine new quartz countertops, which perfectly complement the tasteful interior paint and brand-new lighting fixtures throughout. The all-new SPC and carpet flooring give this condo a fresh, updated look that is sure to impress. The stainless steel kitchen appliances are the cherry on top, making cooking a joy and entertaining a breeze. Whether you're whipping up a gourmet meal or hosting a casual get-together, this kitchen has everything you need. With 3 bedrooms and 2.5 bathrooms, this 1,420 square-foot condo provides ample space for you and your family to spread out and relax. The patio is perfect for savoring your morning coffee or enjoying an evening glass of wine. Plus, with no one above or below you, you'll have the peace and privacy you crave. Other standout features of this property include a cozy fireplace, vaulted ceilings, and a 2-car garage. The location of this condo is unbeatable - walking distance to Diamond Point Elementary and just minutes from all the shopping, dining, and entertainment options you could ever want. Plus, with access to amenities like a pool, tennis courts, walking paths, and spa, you'll have everything you need to live your best life. Don't miss your chance to own this incredible condo - schedule a showing today!

Lara
19783
Apple Valley
$680,000
2,997
4
3
Stunning modern 4-bedroom, 3-bath single-story home offering 2,997 sq. ft. of living space on a generous 17,000 sq. ft. lot, complete with a 4-car garage, tile roof and solar panels, central heating and air. Located in the highly sought-after gated community of Quail Valley Estates in Apple Valley. This beautifully landscaped property features a sparkling pool and spa, perfect for relaxing or entertaining. The pride of ownership throughout the community is evident, with friendly neighbors and a quiet, serene atmosphere. This home and its surroundings are sure to exceed your expectations. Solar Panel options. The property is being sold as is. No warranties implied, buyer and buyer's agent to do their due diligence. This is a PROBATE Listing. No waiting, we already have court approal.
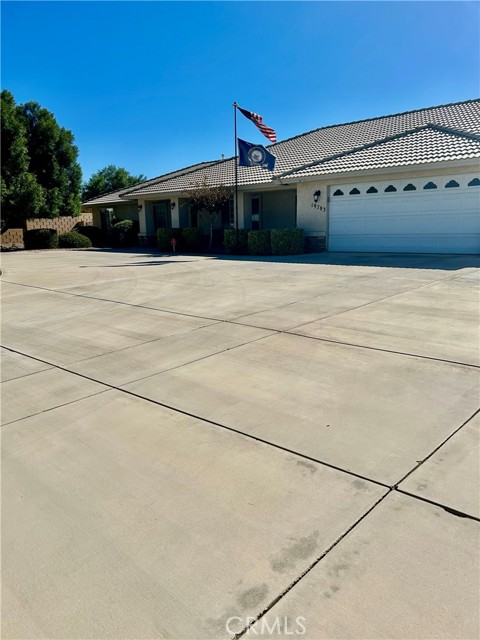
Cedar
28886
Lake Arrowhead
$680,000
1,968
3
3
In the heart of the Palisades community, this multi-level cabin is a true masterpiece designed to embrace the beauty of nature. From the moment you enter, you’ll be greeted by rich wood, high ceilings, and striking black accent beams. The bold black fireplace serves as a stunning focal point in the living room, creating the perfect ambiance for cozy evenings or entertaining guests. The kitchen will instantly capture your attention with its pristine white cabinetry, sleek backsplash, and thoughtful layout. Whether you're preparing a meal or enjoying a quiet morning coffee, the breathtaking view of the surrounding nature will always be in sight. The entry level is as functional as it is stylish, featuring a full bathroom with a striking design. The shower, adorned with vertical white tiles and a bold black octagonal floor, elevates the space and offers a spa-like retreat after a day spent outdoors. Your guests will appreciate the convenience of having everything easily accessible on this main floor, where elegance meets practicality. On the upper level, the bedroom boasts soaring ceilings and breathtaking nature views, making you feel completely immersed in the natural beauty that surrounds you. The upper-level half-bathroom features playful and chic tile flooring, adding a touch of charm. The lower level presents the ultimate primary suite—a true sanctuary. With two sets of double doors leading to your private deck, this room is the ideal space to breathe in the crisp mountain air during a morning yoga session or evening meditation. The ensuite bathroom features a spacious shower with a generous caddy area, a freestanding bathtub with a striking black faucet and tub wand, and a double vanity with wall-mounted black faucets providing ample space for all your essentials. A second bedroom on this level adds to the inviting atmosphere, making it a perfect retreat for guests. A private laundry area enhances the home’s convenience. This cabin offers unbeatable outdoor living, with a welcoming front deck and a wraparound design that leads to two additional decks at the rear. Whether you’re entertaining guests or seeking solitude, the property’s layout provides plenty of space to take in the breathtaking nature views. Incorporate this breathtaking property into your portfolio and embrace a lifestyle with full lake rights, where every day feels like a getaway.
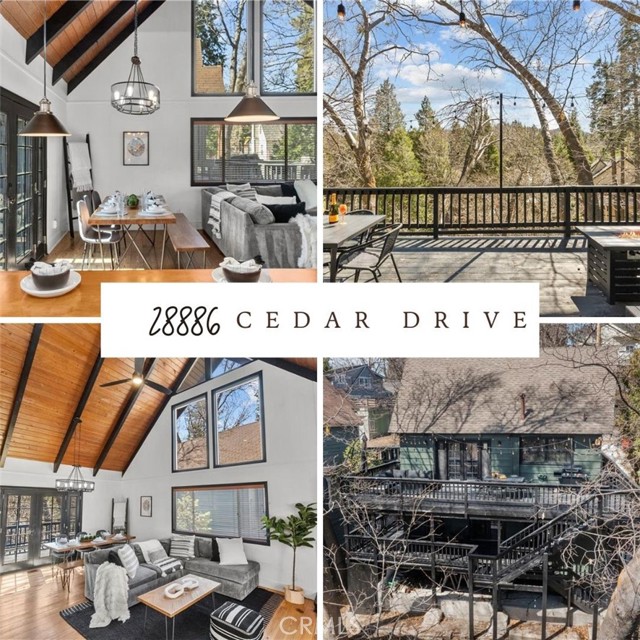
Stockton
1612
Compton
$680,000
1,462
4
2
Looking for a smart value-add? This single-story mid-century on E Stockton delivers instant curb appeal—mature palms, brick details, and a classic façade—plus a concrete driveway to covered parking. The traditional layout is straightforward and livable now, with clear upside for cosmetic updates. Enjoy tree-lined streets, established neighborhood character, and convenient access to amenities and commuter corridors. A well-located opportunity to improve, hold, or occupy—bring your vision and unlock the potential.
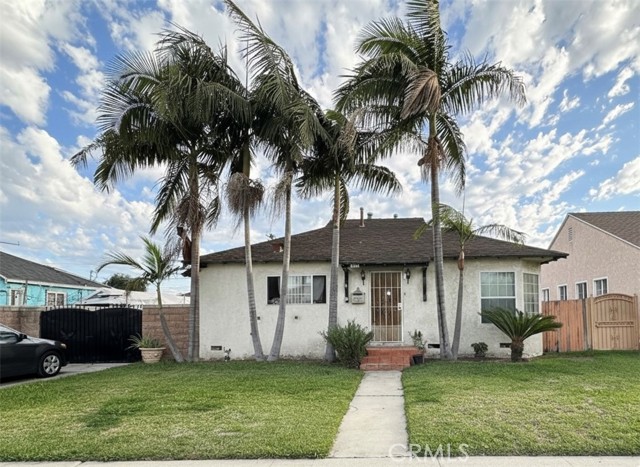
Peninsula #101
3101
Oxnard
$680,000
1,071
2
2
Experience the magic of coastal living. Whether you make it your full time residence or as a vacation retreat, welcome home to this wonderful remodeled and move in ready rarely available 2 bed 2 bath waterfront home. Channel Islands Waterfront Homes are located on a peninsula in the Channel Islands Harbor. Gorgeous, upgraded kitchen with quartz counters, re-done cabinets with decorative handles/pulls, recessed lights, beautiful sub tile backsplash and gorgeous porcelain wood like floors and osmosis water filter system, with a new garbage disposal in 2024 and newer built in microwave. Beautiful redone crown molding and baseboards add a touch of elegance and craftsmanship throughout the home. Both bathrooms have been thoughtfully updated with stylish new vanities, modern fixtures, porcelain wood like floors and fresh finishes. New bedroom and bathroom doors. Step out onto your balcony and feel the ocean breeze as you take in the waterfront view. Watch sailboats gently glide into the marina as the sky transforms with the colors of a breathtaking sunset. Your daily escape into coastal serenity. Enjoy the wonderful amenities that The Channel Island Waterfront Homes offer. This resort-style community offers membership to a Private Marina Club featuring heated pool and spa, fitness center with sauna, tennis and pickleball courts, a luxurious clubhouse, and ample guest parking, 2 additional pools, and private building entrance with elevator and 2 parking spaces in the private underground parking garage. Enjoy the Concerts in the Park by the Sea at Harber View Park, the Annual Holiday Parade of Lights in the Channel Island Harbor, scenic beach walking and biking paths, dog friendly beaches, variety of dining, shopping and weekly farmer's market, sport fishing and boating adventures. Exciting new waterfront development is underway on Peninsula next door - which include a luxury hotel waterfront restaurant and a new yacht marina adding more value to this wonderful community. So why wouldn't you want to come home each day to the beauty of coastal marina living, where ocean breezes, waterfront views and relaxed lifestyle await you?
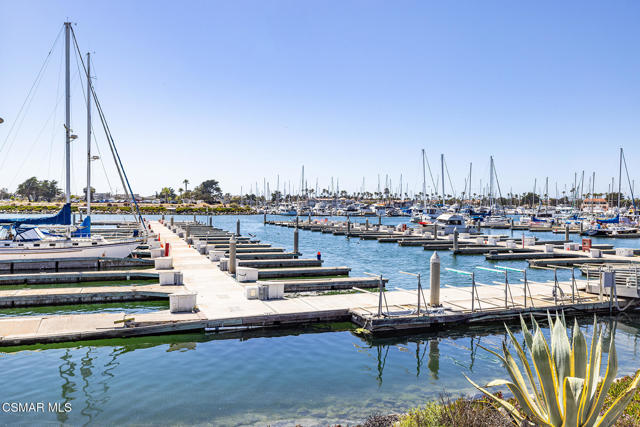
Mariner
18032
Victorville
$680,000
2,330
4
2
Charming Waterfront Retreat in Spring Valley Lake. Nestled along the serene shores of a picturesque lake, this stunning waterfront house offers a perfect blend of modern comfort and natural beauty. The open-concept design features large windows that flood the space with natural light, showcasing incredible lake views. The master suite boasts a private balcony overlooking the water, providing a tranquil retreat. A well-appointed kitchen with modern appliances, ample counter space, and a cozy breakfast nook, perfect for family gatherings.This waterfront house is ideal for both relaxation and entertainment.
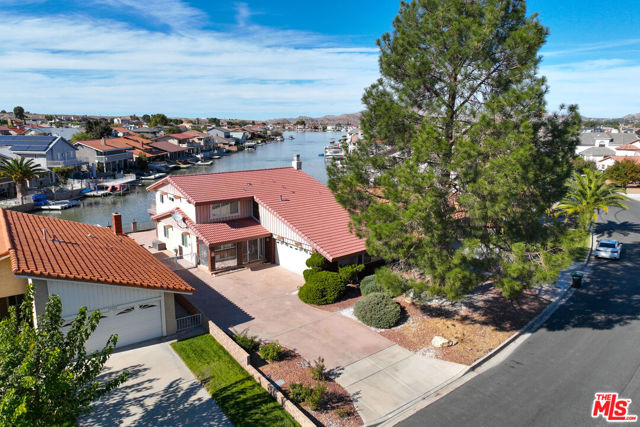
Rolling Hills
320
San Marcos
$680,000
1,376
3
2
Welcome to 320 Rolling Hills Ln, San Marcos, CA — a charming 3-bedroom, 2.5-bath twinhome nestled in a boutique community of just 42 residences. With 1,386 sq. ft. of inviting living space, this home offers an exceptional blend of comfort, convenience, and community amenities. Light-filled and thoughtfully maintained, the open-concept living area flows seamlessly into the kitchen, featuring granite countertops and stainless-steel appliances. The spacious primary suite provides a peaceful retreat, while two additional bedrooms offer flexibility for family, guests, or a home office. The private backyard is perfect for gardening, relaxing, or entertaining. Priced aggressively at $680,000, this home stands out as an incredible opportunity in today’s market. A recent model-match sold for $789,000 in September—fully updated and showing beautifully—highlighting the strong potential for buyers who want to personalize and add value over time. This home already offers several updates and is move-in ready with room to make it your own. Residents enjoy a low-HOA community featuring a pool, playground, dog park, and open green space—perfect for relaxing, playing, or connecting with neighbors. San Marcos is one of North County’s most vibrant and fast-growing suburban cities, known for its universities, parks, dining, and recreational offerings. The home is conveniently located near Cal State San Marcos, Palomar College, shopping, dining, top-rated schools, Lake San Marcos, and miles of outdoor trails. This home delivers value, potential, and a fantastic lifestyle in a prime San Marcos location. Don’t miss your chance to make this wonderful twinhome your own!
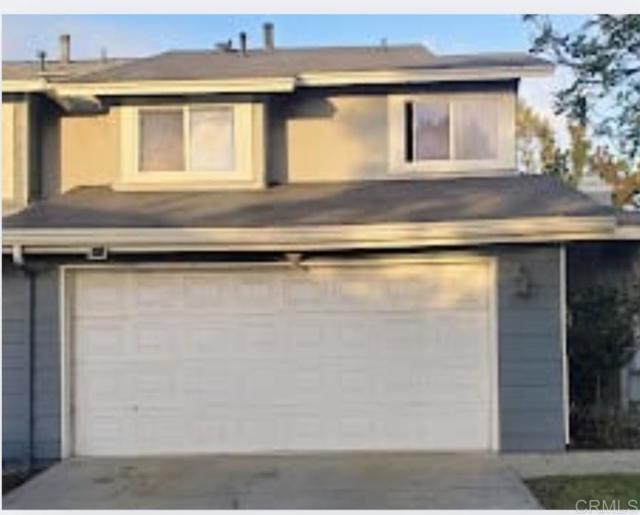
Havenwood Ave
117
Brentwood
$680,000
1,974
4
3
First time on the market and full of charm! This beautifully maintained home offers 4 bedrooms + den/flex space, a cozy family room with a fireplace, and energy saving solar. The primary suite features a walk-in closet with organizers and ensuite bathroom with a large soaking tub, stall shower, and dual sinks. Conveniently located near parks, schools, shopping, and Brentwood’s vibrant community amenities. This is the home you’ve been waiting for!
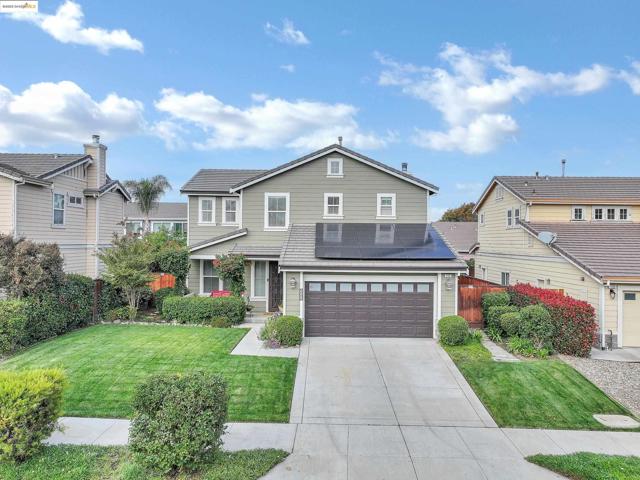
Elm
7848
Highland
$680,000
2,323
6
3
Exceptional multi-unit property with significant income potential! The main residence is a charming and spacious 4-bedroom, 2-bathroom home. Additionally, the property includes two highly desirable separate living spaces: a permitted attached studio with a kitchenette, and a large, detached guest house. The detached unit (guest house) features a complete setup with 1 bedroom, 1 full bathroom, a kitchen, and a living room, it's own private entrance and separate large back yard. This unique layout provides ultimate flexibility for rental income, multi-generational housing, or dedicated private workspaces.
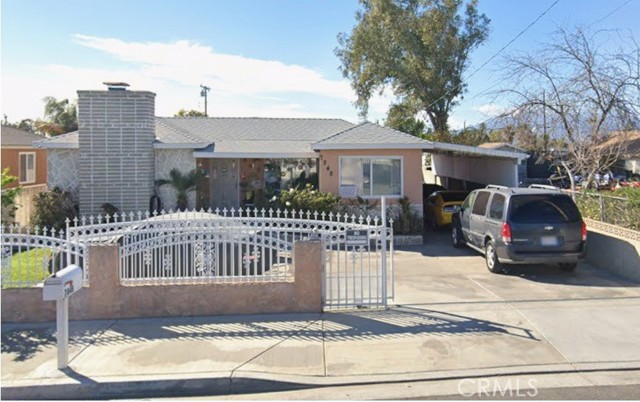
San Jacinto
1221
Redlands
$680,000
1,375
3
3
Charming ranch-style home situated on a picturesque tree-lined street in South Redlands. This well-kept single-story property features 3 spacious bedrooms and 2.5 baths, with two of the bedrooms offering their own private bathrooms. New luxury vinyl plank flooring flows throughout, creating a warm, cohesive feel. The home includes a remodeled kitchen with stainless steel appliances, fresh interior paint, updated baseboards, a brand-new water heater, a whole-house fan, and a newly installed A/C system. The attached garage also features upgraded epoxy flooring for a clean, finished look. Outside, enjoy a vaulted covered patio, extended concrete pads, and a wood-burning fire pit. The backyard offers mature landscaping with producing Eureka lemon and lime trees, and the fenced south-side yard provides flexibility for RV parking or a dedicated pet area. Located in the highly regarded Redlands school district, this home is thoughtfully updated, move-in ready, and sure to impress!
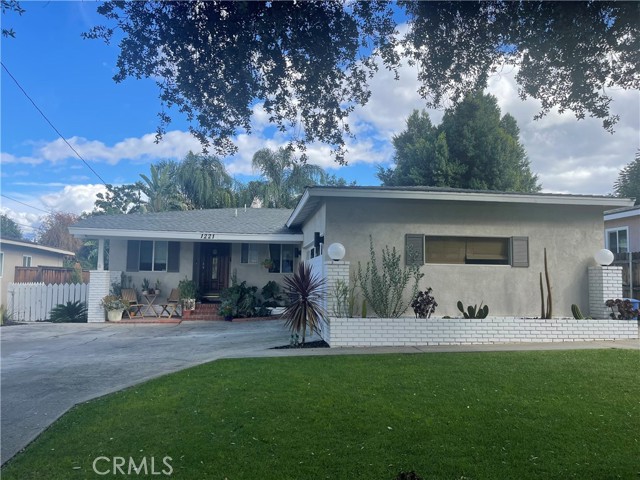
Shoreline
33150
Lake Elsinore
$680,000
2,100
4
4
Charming 2-Story Pool & Spa Home in Lake Elsinore! Welcome to your dream retreat in the heart of Lake Elsinore! This exquisite 4-bedroom, 3-bathroom home is designed for both relaxation and entertainment. Upon entering, you'll be captivated by the bright and airy layout, featuring a spacious living room that flows effortlessly into the dining area and kitchen. Venture outside to your own slice of paradise! The expansive backyard is an entertainer's delight, showcasing a pristine pool and luxurious spa, surrounded by mature landscaping. Imagine hosting summer pool parties, enjoying tranquil evenings by the spa, or simply soaking up the sun in your private retreat. The second floor offers a peaceful haven with generously sized bedrooms, including a master suite with an en-suite bath and stunning views. Each room is filled with natural light, creating a warm and inviting space for family and guests. Situated in a family-friendly neighborhood, this home is close to parks, shopping, and dining options. With plenty of space to grow, this property is ready for you to create lasting memories. Don’t wait—this Lake Elsinore treasure won’t last long! Schedule your showing today and step into the lake lifestyle you deserve!

Orestimba Peak
737
Newman
$680,000
4,117
5
3
Welcome to this charming home located in the vibrant city of Newman. This residence features an inviting kitchen complete with an island that includes a sink, seamlessly connecting to the family room for easy entertaining. The formal dining room offers a perfect setting for family meals and gatherings. The home boasts high ceilings, adding to the spacious feel throughout the living areas. The primary bedroom is conveniently situated on the ground floor, making accessibility a breeze. Carpet flooring runs throughout the house, providing comfort and warmth. An electric fireplace in the living area ensures cozy evenings, while the central AC keeps the home cool on warm days. Laundry is a breeze with an included washer and dryer, making everyday chores more manageable. Situated within the NEWMAN-CROWS LANDING UNIFIED elementary school district, this home offers a practical location for families. Don't miss the opportunity to own this delightful property that combines comfort and convenience in Newman.
