Search For Homes
Form submitted successfully!
You are missing required fields.
Dynamic Error Description
There was an error processing this form.
Plumas
10715
Tustin
$4,100,000
4,100
5
5
Escape to the Emerson Estate – A Luxury Retreat in Peters Canyon Welcome to your private hillside haven. The Emerson Estate is more than a home—it’s a destination. Overlooking the rolling hills of Peters Canyon, this luxurious retreat offers endless views, a resort-style pool and spa, and a fun water slide the whole family will love. Spend your evenings by the fire, enjoy outdoor dining at the custom BBQ island, or simply unwind as the sunsets over the canyon. Inside, the open-concept gourmet kitchen features stainless steel appliances, granite counters, and a large island perfect for gathering. Every detail of this home radiates warmth and charm—from the hardwood floors and crown molding to the elegant wainscoting and custom cabinetry. Upstairs, you’ll find four inviting bedrooms and a spacious bonus room, while the downstairs office provides the perfect space to focus or create. The master suite feels like a private retreat, complete with a fireplace, balcony, and spa-style bath with soaking tub and seamless shower. Enjoy luxury touches throughout: Tesla solar, EV charger, cinema room, wine cellar, bifolding glass doors, and in-room refrigerators for ultimate comfort. This home has it all—style, sophistication, and soul. Seller will consider lease to own.
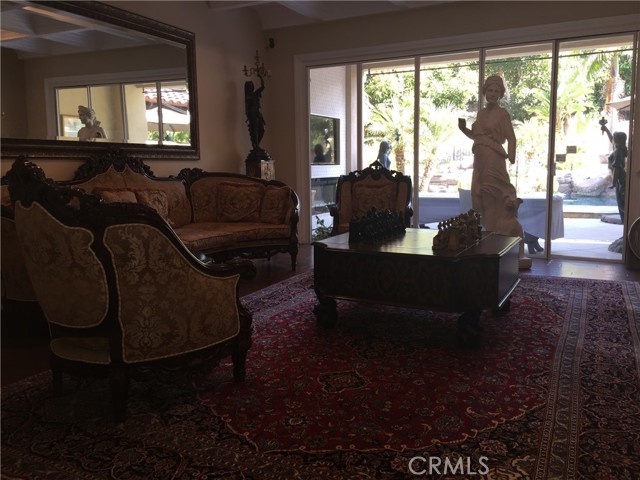
Union
6944
Paso Robles
$4,100,000
5,670
8
6
Welcome to your own slice of Paso Robles wine country — where life moves a little slower, the sunsets linger a little longer, and every day feels like a celebration. Tucked away on 85 acres of rolling vineyard land, this one-of-a-kind family estate is so much more than a home — it’s is currently a fully operational winery and a peaceful retreat all in one. With 57 acres of meticulously cared-for vines producing 11 distinct varietals, this property captures the very best of California wine country living. Plus 12.5 acres of usable land, great for your next Agricultural endeavor. As you pass through the gated entrance, sweeping views unfold before you — golden hills, vines, and that unmistakable sense of serenity you only find out here. At the heart of the estate is a warm and welcoming home that was remodeled in 2013. The tasting room — the perfect place to relax with friends, enjoy a glass of wine, and if not interested in owning the business one can lease the tasting room. Great income. Three homes are nestled across the property, each with its own charm and character. The main residence offers 2,736 sq. ft. of elegant yet comfortable living space, with 3 bedrooms, 3 bathrooms, and a spacious 3-car garage. The gourmet kitchen — a dream for any cook — flows easily into the open living and outdoor spaces, making entertaining effortless. Step outside to a sparkling pool and a covered patio complete with a grand fireplace and cooling fans — the perfect spot to unwind as the sun dips below the vines. The second home (1,782 sq. ft.) offers 4 bedrooms and 2 bathrooms — ideal for guests, extended family, or a vacation rental. The two-story Dunn barn (1,152 sq. ft.) adds even more flexibility, featuring a cozy 1-bedroom, 1-bathroom layout that can serve as a guesthouse, caretakers quarters, or a rental. Beyond the homes, this property is fully equipped for a thriving winery business. You’ll find dedicated buildings for winemaking and bottle storage, a 3,000 sq. ft. agricultural barn for car collectors, equipment, and all the infrastructure needed for future growth. With a 10,000-case production permit, excellent AG well and deer fencing to protect the vines, everything is in place for continued success. More than a property, this is a lifestyle. The property currently hosts the Barr Estate Winery, a boutique operation. This listing is for the real estate only, though the business can be included for purchase if desired.
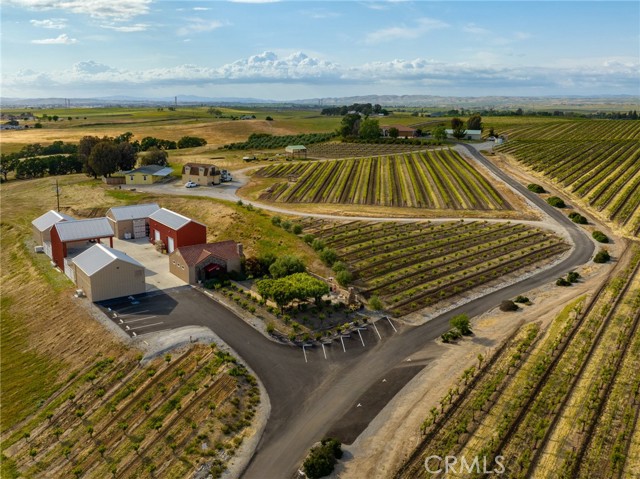
Rose
1189
Palm Springs
$4,100,000
2,907
4
5
A rare blend of provenance and polish, this is classic Palm Springs style elevated. An original 1961 Alexander Company home, extensively renovated and reimagined. Authentic, clean mid-century lines honor its true architectural history. The floor-to-ceiling glass with a bright open layout showcases the spectacular, south and west facing mountain views from the main living areas. Timeless architecture meets modern comfort, featuring crisp finishes and a seamless indoor-outdoor flow that is ideal for desert living. Step inside to discover a beautifully appointed interior featuring stone and tile floors, illuminated by elegant chandeliers and recessed lighting. The expansive floor plan includes 4 bedrooms and 4.5 bathrooms. Three bedrooms are ensuite with walk-in showers and elevated finishes. The property features a chef's kitchen with Walnut cabinetry and high-end appliances. The large honed island anchors the kitchen and is perfectly located for indoor and outdoor living through the large stacking exterior doors. The smart home features will make everything a breeze with automatic blackout shades and integrated audio, lighting, and multi-zoned AC. Having owned solar panels with new doors and windows helps create a comfortable and efficient home. Outside, the private yard has large protective wood-clad overhangs complete with a 4-sided saltwater infinity pool with a heating and cooling system, an elevated spa, and a large tanning shelf. Enjoy evenings by the fire pit or relax on the private patios with mature landscaping. Patios off each bedroom are the perfect private places for family or guests to unwind and take in the views. This Modernism Week show home is a rare gem in one of the most coveted neighborhoods of Palm Springs.
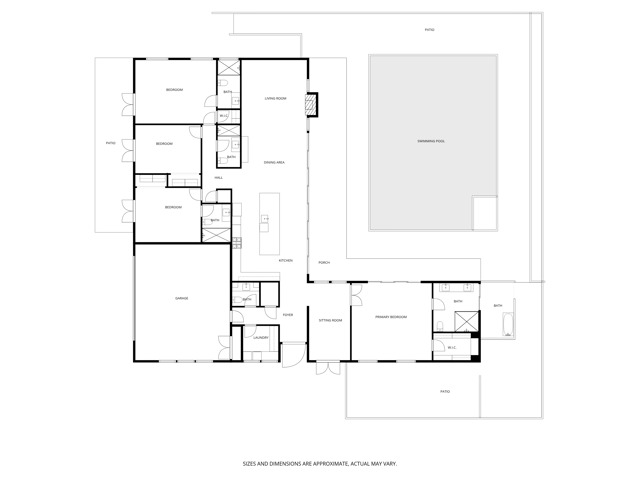
Jonesboro
1350
Los Angeles
$4,100,000
2,589
5
3
HUGE $850,000 PRICE REDUCTION!! Classic California Ranch in One of Brentwood's Most Coveted Neighborhoods. Tucked away on a quiet, tree-lined street in one of Brentwood's most prestigious enclaves, this well-maintained 5-bedroom, 3-bathroom single-story California Ranch-style home offers timeless appeal, gracious living, and endless potential. Just moments from the Riviera Country Club, Polo Fields, and the iconic Brentwood Country Mart, the home sits on an oversized 9,602 sq ft lot, ideal for a custom renovation or new construction. Step inside to a grand living space that seamlessly blends a formal living room, a cozy family area, and a generous dining spaceall opening to a private, sun-filled backyard with a pool, perfect for both entertaining and everyday relaxation. Down the hallway, three spacious guest bedrooms share a full bath, while the primary suite offers garden views and an expansive en-suite bathroom. The well-sized kitchen includes stainless steel appliances, ample cabinetry, and a sunny breakfast nook. A separate laundry room leads to a fifth bedroom and third bathperfect for guests, staff, or a home office. Located just minutes from Brentwood Country Club and a short stroll to Paul Revere Middle School, this home is situated in a true neighborhood setting, complete with sidewalks, wide streets, and underground utilities - Trust Sale.
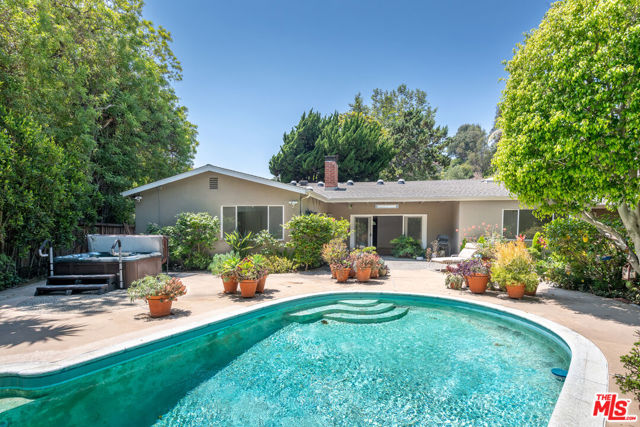
Westfall
3541
Encino
$4,100,000
6,256
6
7
Set on nearly half an acre in a private, picturesque setting, this six-bedroom estate offers both grandeur and versatility for families seeking space, comfort, and lifestyle. Designed with a rare second-floor dual-wing layout, the residence balances expansive outdoor entertaining areas with future expansion possibilities ideal for a large or extended family.A gracious foyer with soaring ceilings and an elegant chandelier opens to a sunlit living room anchored by a full wet bar, perfect for celebrations large or small. The formal dining room sits adjacent to a chef's kitchen, featuring an oversized stone island, expansive countertops, dual workstations, a six-burner cooktop, two sets of double ovens, and two dishwashers more than ample to make both weekday dinners and gala soires a breeze. An executive den with built-in wood cabinetry offers canyon and mountain views, providing the perfect perch for work or contemplation.The grand staircase leads to a vaulted second-story foyer, flanked by a three-bedroom wing with en-suite baths, built-ins, and a shared lounge area. Dividing the space is an upstairs gym with a sauna, while the other wing accesses the theatre like media room and the primary suite. The master suite features a sitting area, the master bedroom has vaulted ceilings and an expensive view, wood-burning fireplace, balcony access through French doors, and a spa-inspired bathroom with a jetted tub, rain steam shower with seating, dual vanities, and dual closets comfort, privacy, and indulgence all in one.The grounds are equally impressive, with a resort-style pool and spa framed by natural stone, a sport court, multiple terraces for entertaining, a built-in barbecue, and lush, mature landscaping ensuring privacy. Beyond the sports court, an additional expanse of land invites future enhancements a guest house, expanded terraces, or even a second residence. This beloved estate has been the backdrop for years of memorable gatherings and cherished family life. Now it awaits its next chapter. With a fresh designer's eye, updated colors, and modern textures reflecting today's palette, this home offers an extraordinary opportunity to reimagine its grand spaces while preserving the scale, amenities, and character that make it truly remarkable.
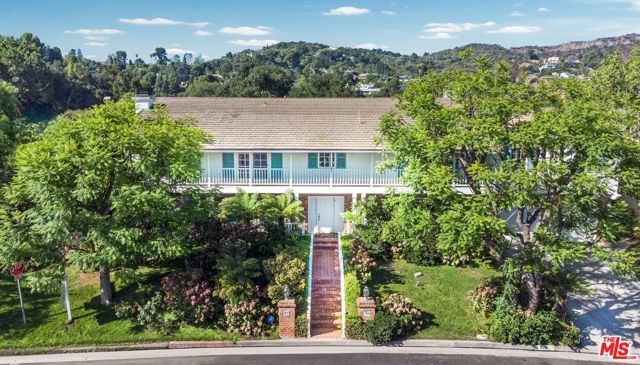
Century Unit 24D
1
Los Angeles
$4,100,000
2,520
2
3
Crown jewel of Los Angeles The Century 24D offers captivating panoramic views from Downtown LA, across the Santa Monica Mountains to Beverly Hills. This is a true gem where luxury meets space for you to enjoy quality of life. Large living room with breathtaking views of the City is ready to welcome your guests with finesse. Chef's kitchen with breakfast bar opens to a dining area and living room with a fireplace. Large Primary bedroom with balcony has walk-in closet and spectacular marble primary bathroom. Privately keyed elevator opens directly into residence's foyer. Thoughtfully curated amenities include resort-style pool, fitness center, private spa treatment room, yoga studio, wine cellar with dedicated storage, movie theater, business center, playroom for children, private dining room, outdoor dining area, fire pit, BBQ areas, dog park, 24/7 white glove service and guarded gate. Adjacent unit with access to 24A is also available for sale.

Paradise Valley
3600
National City
$4,100,000
5,766
5
5
The Collins-Wellington Estate | Spanish-Revival Masterpiece on 8 Private Acres – Mills Act Designated Step into timeless grandeur at the Collins-Wellington Estate, a one-of-a-kind Spanish-Revival castle nestled atop 8 secluded acres in the heart of San Diego. This historic 1928 architectural marvel was envisioned by H.A. Collins and later cherished by the prestigious Wellington family—famed for hosting soirées attended by Southern California’s elite. A gated, tree-lined drive welcomes you with a quarter-mile of privacy and anticipation, leading to a majestic 5,766 sq ft residence rich in heritage and soul. Listed on the Historic Register and benefitting from significant tax savings under the Mills Act, this estate is truly a legacy property. Inside, every corner tells a story—original peg-and-bowtie curly oak floors, hand-painted ceiling designs, inlaid onyx flooring, and soaring 18-foot cathedral ceilings blend seamlessly with the intricate wrought iron and arched motifs that define authentic Spanish architecture. Enter through a regal double-height stone foyer with gilded detailing and a stunning wrought-iron staircase lined with hand-painted Spanish tiles. The 35’ x 25’ grand ballroom—once alive with the sounds of live musicians serenading from the balcony above—is a crown jewel of old-world glamour. The estate offers four expansive bedrooms, each with en-suite baths and space for additional sitting areas or home offices. A charming upstairs loft overlooks the ballroom and can function beautifully as a study or fifth bedroom. Highlights Include: - Iconic 1928 Spanish-Revival architecture - 8 acres of gated, private land - 5,766 sq ft of luxurious living space - Grand ballroom with cathedral ceiling & balcony - Historic designation with Mills Act tax benefits - Curly oak floors, inlaid onyx, artisan tilework, and hand-painted ceilings - Architectural details rarely found in modern construction - Ideal for entertainers, history lovers, or legacy homeowners Rarely does such a majestic estate become available. Whether you're seeking a luxurious private retreat, a showstopping entertainer’s dream, or a historical masterpiece to steward into the future—The Collins-Wellington Estate is a once-in-a-lifetime offering. Arrange your private tour of this extraordinary castle in San Diego.
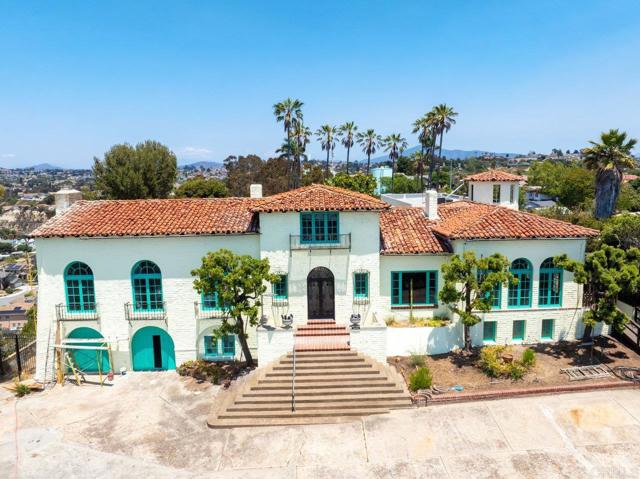
AGIA MARINA ATHENS GREECE
21
$4,099,000
5,000
5
5
The stretch between Athens and Cape Sounio, named Coast of Apollo, is about 27 miles long. It is the most sought after area for luxurious living, with clean water most picturesque beaches, majestic sunsets, unsurpassed nightlife, 5 star resorts, golfing, gourmet dining, fishermen's tavernas, true Paradise, yet so close to the Metropolis that is Athens and this is why it is called the Greek Riviera. Agia Marina is a resort little town, midway between Athens and Sounio, 15 minutes from the International Airport and 30 minutes from Downtown Athens. This super luxurious Villa in Agia Marina, boasts about 5,000 sq feet of space, on approximately acre of land, with unobstructed panoramic views from every window. 5 bedrooms, 5 luxurious bathrooms, gourmet kitchen with 2 stoves, 2 fireplaces, laundry, maid's, guesthouse, cellar, pool, spa, parking for up to 20 cars, and all the modern amenities that anyone can wish for. Built with the absolute highest quality materials.
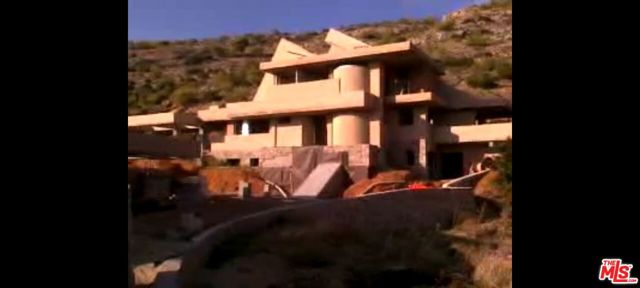
Plymouth
832
Los Angeles
$4,099,000
4,338
5
5
Romantic old-world charm meets modern luxury in this reimagined English Tudor, perfectly situated within Windsor Village HPOZ of Hancock Park. Behind manicured grounds and a majestic pine, the renovated interior unfolds with wide-plank oak floors, airy open-concept living spaces, and a statement staircase framed in black iron. The chef's kitchen features premium stainless steel Thermador appliances, while brand-new Panorama sliding doors connect the indoors to a true entertainers backyard with a covered patio, built-in BBQ, sink, fridge, and storage. Recent updates include new plumbing, electrical, ductwork, dual AC units, roof, paint, and paid for solar panels. The garage is recently finished with new doors, epoxy floors. The spa-inspired primary bath boasts a freestanding tub, porcelain shower with gold trim, and abundant natural light. Additional highlights include a wine cellar, decorative fireplaces, and an option for a sixth bedroom making this historic-meets-modern gem truly turn-key.

Ledge
4402
Toluca Lake
$4,095,000
4,531
5
6
Welcome to 4402 Ledge Ave, a stunning Cape Cod-inspired estate in the heart of Toluca Lake. Built on the land once owned by the legendary Bob Hope. This luxurious 5 bed, 5.5 bath home offers exceptional design and quality throughout. A bright, open floor plan with grand ceilings creates seamless indoor-outdoor flow, ideal for entertaining and embracing the Southern California lifestyle. The gourmet kitchen features top-of-the-line appliances and custom finishes. A state-of-the-art home theatre and spacious living areas elevate comfort and style. Eco-conscious buyers will appreciate fully owned solar panels, Tesla batteries, and wall charger. The private backyard oasis features a sparkling pool, spa, lush landscaping, and a cozy outdoor fireplace. Located near the studios, top private schools (including Campbell Hall & Harvard-Westlake), and the shops and restaurants of Riverside Dr. This rare offering blends history, elegance, and modern convenience in one of L.A.'s most desirable neighborhoods.
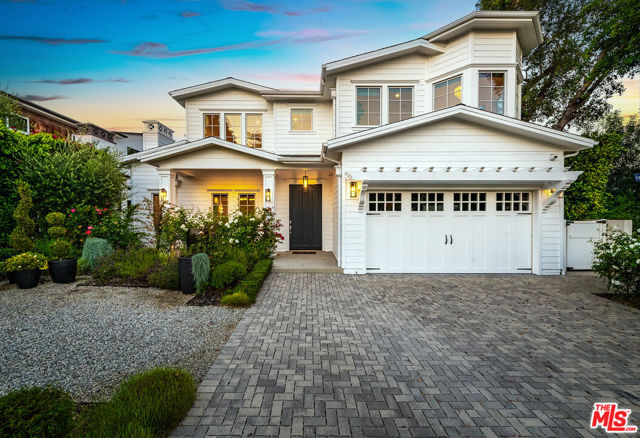
Warwick
125
Redwood City
$4,095,000
3,110
4
5
Unique opportunity to unlock the advantages of buying an in-progress home built by Thomas James Homes. When purchasing this home, you will benefit from preferred pricing, designed personalization, and more. Estimated home completion is Early 2027. Set in Redwood City's highly sought-after Edgewood Park enclave, this in-progress TJH home offers traditional charm with a fresh, open-concept layout. A welcoming porch opens to an airy great room and dining area, ideal for gathering. The gourmet kitchen features Wolf and Sub-Zero appliances, quartz countertops, a large island with seating, and a walk-in pantry. Upstairs includes a flexible loft, laundry room with sink, and a grand suite with dual walk-in closets and a spa-inspired bath, soaking tub, and oversized walk-in shower. Enjoy outdoor activities in minutes with Edgewood Park & Natural Preserve and Wellesley Park. Top schools at acclaimed Clifford Elementary, Kennedy Middle, and Sequoia High. *Preliminary architecture shown is subject to change based on jurisdiction's design review process. Illustrative landscaping shown is generic and does not represent the landscaping proposed for this site. All imagery is representational and does not depict specific building, views or future architectural details.
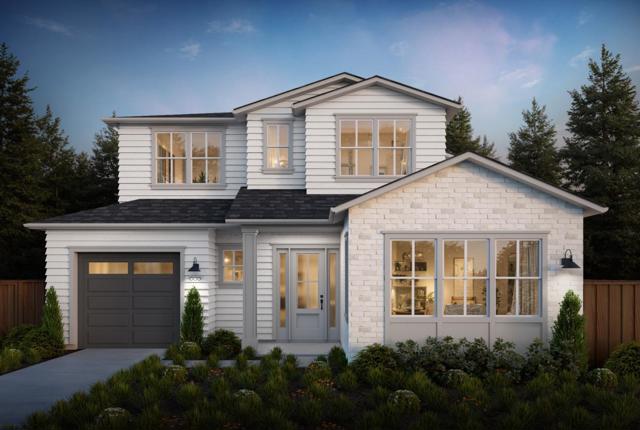
LONGDEN
151
Arcadia
$4,088,000
6,192
6
5
WELCOME TO THIS EXQUISITE CUSTOM-BUILT ESTATE, CRAFTED BY THE HIGHLY SOUGHT-AFTER MURISOL CONSTRUCTION, RENOWNED FOR CREATING EXCEPTIONAL, LUXURY HOMES IN ARCADIA. SITUATED ON AN EXPANSIVE 16,692-SQUARE-FOOT LOT ALONG THE ICONIC, PALM-LINED LONGDEN AVENUE, THIS FRENCH NORMANDY-INSPIRED MASTERPIECE SEAMLESSLY BLENDS OLD-WORLD CHARM WITH MODERN ELEGANCE. 6,186 SQUARE FEET OF LIGHT-FILLED LIVING SPACE, SHOWCASING GLEAMING HARDWOOD AND MARBLE FLOORS, SOARING CATHEDRAL CEILINGS, A GRAND SPIRAL STAIRCASE, AND CRYSTAL CHANDELIERS. WALLS OF CRYSTAL-EDGED GLASS AT THE FRONT OF THE HOME CAPTURE AND REFLECT SUNLIGHT, CREATING A BRIGHT, AIRY ATMOSPHERE THROUGHOUT. COMPLETELY REMODELED FROM THE GROUND UP, INCLUDING ROOF, FLOORS, KITCHEN & BATHROOMS, GARAGE DOORS, APPLIANCES, DECKS, AND ON. HIGHLIGHTS INCLUDE: 6 BEDROOMS | 5 BATHROOMS 2 BEDROOMS ON THE MAIN LEVEL, IDEAL FOR GUESTS OR MULTIGENERATIONAL LIVING 4 BEDROOMS UPSTAIRS, INCLUDING A LUXURIOUS MASTER RETREAT FORMAL LIVING & DINING ROOMS WITH RICH CUSTOM CEILING DETAILS AND TRADITIONAL COZY FIREPLACES FAMILY ROOM WITH A FLOOR-TO-CEILING MARBLE FIREPLACE AND BUILT-IN BAR GOURMET CHEF’S KITCHEN FEATURING A LARGE CENTER ISLAND WITH CORTZ COUNTERTOPS, HIGH-END WOLF AND SUB-ZERO APPLIANCES, AND A CHARMING BREAKFAST ALCOVE POST ALARM VIDEO SECURITY HALO 5 WATER SYSTEM BRAND NEW SPLIT HEAT AND AIR CONDITIONING WITH DUAL ZONES BUILT-IN HOME OFFICE & LIBRARY WITH CUSTOM HARDWOOD CABINETRY EXPANSIVE CIRCULAR DRIVEWAY FITS UP TO 6 VEHICLES 3-CAR ATTACHED GARAGE THE MASTER SUITE IS A TRUE SHOWSTOPPER—COMPLETE WITH A PRIVATE BALCONY, DRESSING AREA, FIREPLACE, SITTING LOUNGE, WET BAR, AND DUAL WALK-IN CLOSETS—THE PERFECT RETREAT AFTER A NIGHT OF ENTERTAINING. STEP OUTSIDE THROUGH GRAND FRENCH DOORS TO A PROFESSIONALLY LANDSCAPED BACKYARD OASIS FEATURING A SPARKLING POOL, MATURE GREENERY, AND AMPLE SPACE FOR ENTERTAINING GUESTS. ADDITIONAL FEATURES INCLUDE CUSTOM-BUILT HARDWOOD CABINETRY IN EVERY ROOM, SHOWCASING THE CRAFTSMANSHIP AND WARMTH THAT SET THIS HOME APART. A PRIVATE UPSTAIRS "MAZE LEVEL" CREATES A QUIET SANCTUARY FOR THE BEDROOMS, ADDING TO THE SENSE OF LUXURY AND PRIVACY. LOCATED IN THE HEART OF ARCADIA, WITHIN THE AWARD-WINNING ARCADIA UNIFIED SCHOOL DISTRICT, THIS HOME OFFERS THE RARE COMBINATION OF SIZE, STYLE, CHARACTER, AND LOCATION. IF YOU'RE LOOKING FOR A GRAND ESTATE WITH TIMELESS ELEGANCE AND MODERN LUXURIES—THIS IS YOUR FOREVER HOME.

Thrasher
53
Irvine
$4,080,000
4,427
5
6
Discover timeless elegance and modern design in this Toll Brothers “Meridian” masterpiece, nestled within Altair Irvine’s most coveted enclave. A soaring two-story foyer welcomes you into an open, sun-drenched floor plan, seamlessly blending indoor and outdoor living with the California room. The chef-inspired kitchen, expansive bonus spaces, and first-floor bedroom provide unmatched flexibility and comfort. Upstairs, the luxurious primary retreat offers a spa-like bath and double walk-in closet. With paid solar, private backyard, and access to resort-style amenities, this residence delivers the ultimate California lifestyle—all within the award-winning Irvine school district.
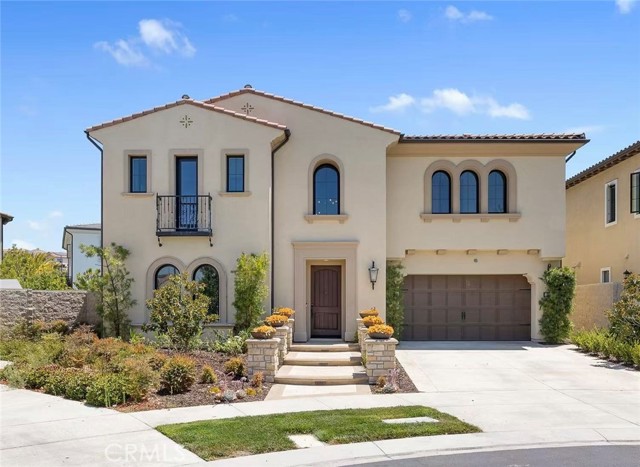
Linda Flora
2120
Los Angeles
$4,050,000
2,630
4
3
Here's your chance to create an ultra-high-end luxury estate with RTI plans for an exceptional 6-bedroom, 8-bathroom residence spanning over 9,000 square feet with a 1,500-square-foot garage, in one of Los Angeles' most sought-after locations. The proposed home blends modern sophistication with resort-style amenities and effortless indoor-outdoor flow, all framed by sweeping canyon, mountain, and city views. This multi-level home with be equipped with an elevator along with a formal living, dinning and office space. The lower-level bonus area has one thing in mind entertaining. It features a home theatre, wine cellar, stunning bar, gym and sauna. The deluxe primary suite offers a spa-like en-suite bathroom as well as dual walk-in closets. All other bedrooms include their own private bathroom for convenience. The plans for your own outdoor oasis include an infinity-edge pool that captures the breathtaking canyon and city views. This isn't your average development opportunity it's your chance to craft a luxurious escape in one of the most prestigious neighborhoods in the world.
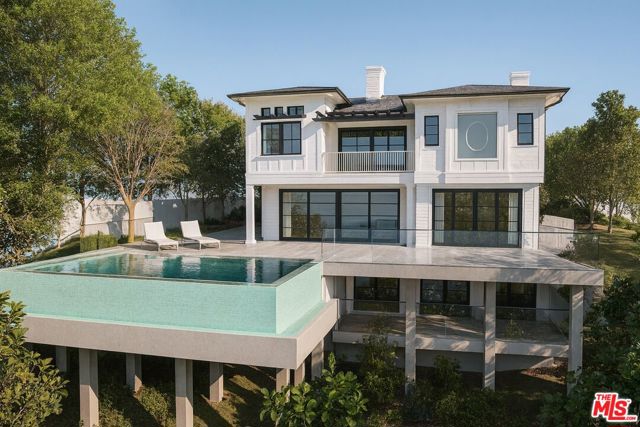
San Elijo
5757
Rancho Santa Fe
$4,000,000
3,185
5
3
Welcome to your private oasis at 5757 San Elijo Ave in the prestigious community of Rancho Santa Fe Covenant. Situated on one of the most desirable streets, and located on a beautiful hilltop with a one-acre lot and sweeping views. This stunning residence offers a rare blend of cottage charm and tranquility. The extraordinary home offers double street access, one of which is a cul-de-sac lined beautifully with jacaranda trees and waiting for a spectacular ADU. As you enter the property, you will be greeted by lush trees at both entrances and the blissful feeling of being in Tuscany. Inside this single-story charmer is your Italian villa come to life. The open-concept living area creates a seamless flow, ideal for hosting gatherings with family and friends. Each spacious bedroom is designed with comfort in mind, and having two primary suites allows endless possibilities. All bathrooms have been remodeled in the last two years. Just take a step outside to discover your slice of paradise. The outdoor living space is truly remarkable, peaceful, and perfect for relaxing or entertaining. Enjoy evenings under the stars or host barbecues while soaking in the gorgeous sunsets. Conveniently located near top-rated schools, upscale dining, and exclusive shopping, this home offers an unparalleled lifestyle in the heart of Rancho Santa Fe. Do not miss the opportunity to make this exquisite residence your own!
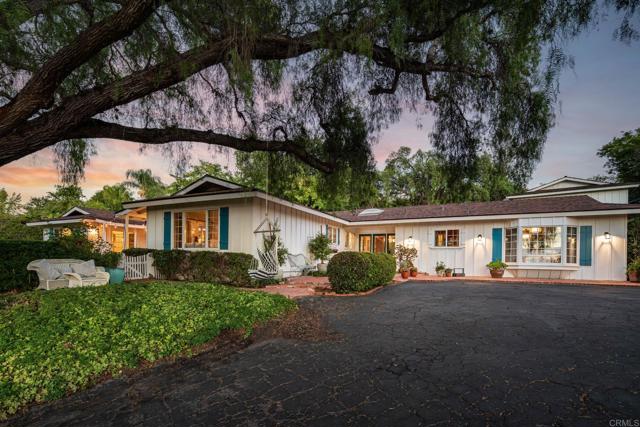
Avenue 38
79665
Indio
$4,000,000
3,964
4
5
Own the Desert's Ultimate Event Estate. Earn Big During Coachella, Stagecoach & Beyond.Welcome to Ranch at 38, a one-of-a-kind private estate in the heart of Indio, California -- just minutes from world-renowned Palm Springs and home to Coachella and Stagecoach. Designed for the discerning investor, this rare 2021-built compound is the ultimate desert retreat, a place to entertain, earn, and elevate.Spanning nearly four private acres, the estate features a 3,964+/- sq. ft. modern ranch type residence with four bedrooms, four full bathrooms, and one half bath, surrounded by 15-foot privacy hedges and towering date palms for a resort-like sense of seclusion.What sets Ranch at 38 apart is its unrivaled versatility. This property has already played host to luxury brand events, weddings, corporate retreats, concerts, and exclusive private gatherings -- the kind of experiences that define desert luxury and deliver remarkable revenue. Whether you envision short-term luxury rentals, high-end event hosting, or seasonal retreats for the elite, Ranch at 38 offers endless income possibilities.Private. Iconic. Profitable.This is more than real estate, it's an asset that performs.
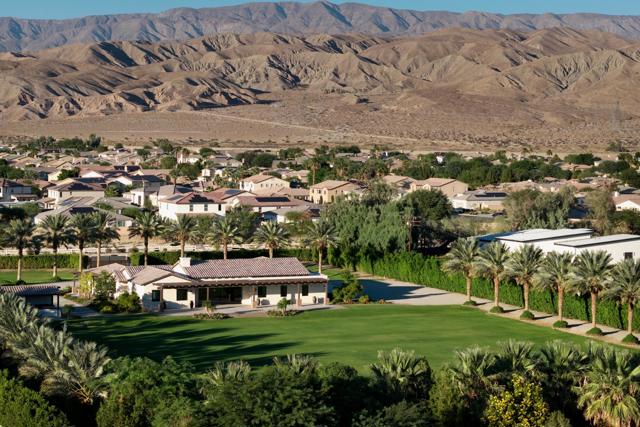
Clubhouse
410
Newport Beach
$4,000,000
2,700
5
5
Seize the chance to own a well-established duplex with two active short-term lodging permits, already generating income! Located in the sought-after Newport Beach Lido Marina area, this coastal modern gem is the ultimate beach getaway. Unit 1, affectionately known as "Lido Landing," offers 2 bedrooms 2 bathrooms, open-concept living room, cozy fireplace, a dynamic kitchen, seamlessly flowing to a front patio perfect for soaking up the sun. Unit 2, or "Lido Loft," impresses with an oversized layout, offering 3 spacious bedrooms and 3 modern bathrooms, gorgeous kitchen, open concept that flows to a patio with channel views. This beautiful duplex is not just ready to transfer but also primed to continue delighting guests eager to create lifelong memories. Don't miss out on this incredible investment opportunity in the heart of Newport Beach!
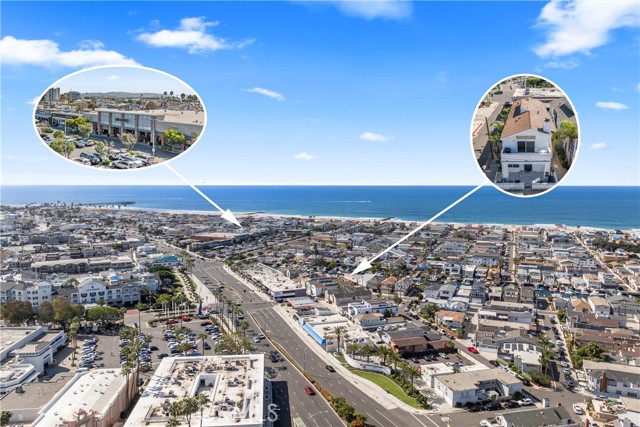
Dona Susana
3016
Studio City
$4,000,000
6,745
5
6
Situated atop one of Studio City’s most prestigious streets, this extraordinary residence blends classic architectural character with understated sophistication. Spanning over 6,700 sq ft on a 17,619 sq ft lot, the home features soaring ceilings, rich textures, and artful details throughout. Grand entertaining spaces flow effortlessly from the gallery-style living room and dining areas to a well-appointed chef’s kitchen with dual Sub-Zero refrigerators, double ovens, and generous pantry. The primary suite offers a serene spa bath, boutique-style dressing area, and dedicated upstairs office space. Perfect for gatherings, the home includes a handsome wet bar, elevator, and flexible rooms ideal for an office or studio. Outside, lush gardens surround the patios, a koi pond, and barbecue space designed for elegant entertaining. Located within the Carpenter School District and moments from Ventura Blvd, Fryman Canyon, and the major studios. This residence offers rare privacy and beautiful views, yet remains moments away from the shopping, dining, and cultural destinations of both the city and the valley.

7087 Rancho Santa Fe View
Rancho Santa Fe, CA 92067
AREA SQFT
4,636
BEDROOMS
4
BATHROOMS
4
Rancho Santa Fe View
7087
Rancho Santa Fe
$4,000,000
4,636
4
4
New to market October 30th - Rare 4+ Acre Gated Estate | 180° Views | Zero HOA | Ultimate privacy on 4+ acres with breathtaking 180-degree panoramic views. 1 of only 4 homes on private road. Zero HOA/Mello Roos/CC&Rs—complete freedom. Completely renovated 2019. Priceless hand-carved Brazilian rosewood doors, Calcutta marble, hardwood floors throughout. Gourmet kitchen with Bertazzoni/Viking/Bosch. Potential for two separate income-producing apartments below. Energy-independent: solar, Tesla Powerwall, generator. Smart home controls everything. Resort pool/outdoor kitchen. 700-bottle wine cellar. New roof 2023. Available furnished. TOP REASONS TO BUY 1. ULTIMATE PRIVACY - One of four homes on private gated road, no immediate neighbors 2. ZERO RESTRICTIONS - No HOA/Mello Roos/CC&Rs = complete freedom + save thousands annually 3. INCOME-PRODUCING - Two separate apartments can generate substantial rental income 4. ENERGY INDEPENDENT - Solar + Tesla Powerwall + generator = never lose power 5. TURNKEY LUXURY - Fully renovated 2019, move in tomorrow 6. SMART EVERYTHING - WiFi-operated gate/climate/security (29 cameras) 7. IRREPLACEABLE - Brazilian rosewood doors literally can't be duplicated 8. ENTERTAINER'S DREAM - Resort pool, outdoor kitchen, wine cellar, panoramic views 9. EXECUTIVE OFFICE - Work from home with 180° views as your backdrop 10. EXPANSION READY - Build ADU, sports court, equestrian, vineyard—anything 11. PRIME LOCATION - Minutes to beaches, Del Mar, golf, easy freeway access 12. LEGACY INVESTMENT - Rare RSF acreage with views = generational wealth 13. CASH FLOWS - Potential Rental income + energy savings + no HOA = property pays you 14. TOTAL SECURITY - Gated, 29 cameras, dual alarms, fire suppression 15. LIFESTYLE UPGRADE - Properties with 4+ acres, views, and zero restrictions rarely exist in Rancho Santa Fe. This is the one.
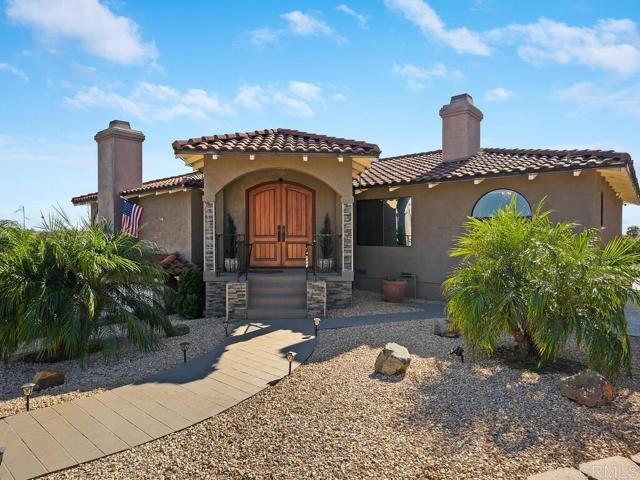
G Avenue
349
Coronado
$4,000,000
4,634
7
5
Ever dream of your own massive Coronado family compound? Or perhaps you have envisioned private Coronado living in a 3000+sqft home all while renting out a 3BD rear house for solid offset income? Well 349-351 G is the property you’ve been waiting for! The 3042sqft 4BD/2.5BA front home features an expansive and open downstairs, 2 outdoor spaces, large bedrooms, a generous west-facing upstairs balcony patio, and a two-car garage with 4 driveway spots! The 1592sqft 3BD/1.5BA rear home features a new roof, new stucco, new floors, and new paint. Between both homes, that's a whopping 4634sqft of livable space! Even better is the fact that the 7000sqft R1B lot has a super rare double driveway set-up: one off of G Avenue and the other off the alley! That means attached garages in both homes! With construction costs rising and city requirements looming, having two well-designed, large structures in place with ample parking just makes sense. And after your personal use of the existing structures, the underlying splittable lot offers an amazing cash-out opportunity. Both units are vacant and ready for your vision! Come see this rarely seen 2-on-1 Coronado property!
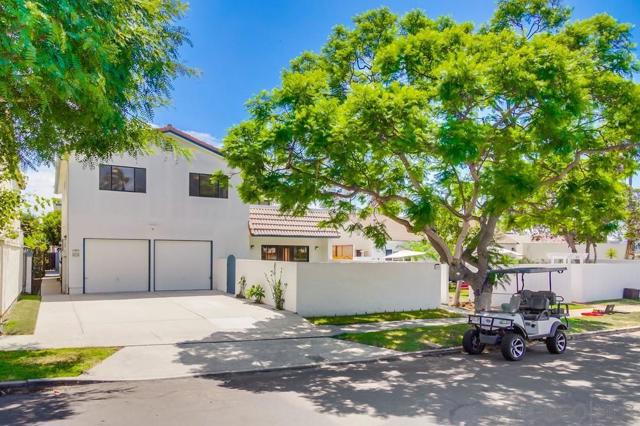
Pacific Coast #1
22065
Malibu
$4,000,000
3,324
3
4
Whitewater views and spacious amenities make this townhome worth the ride on the newly opened Pacific Coast Highway. With over 3,300 square feet of luxury living, this is the perfect weekend, summer or full time beach retreat in an extremely desirable location. Immerse yourself in the Malibu coastal lifestyle in this stunning ocean view property located in the Residences at Carbon Beach and just a shell's throw from famed Billionaire's beach. Welcome to Residence #1, the premier end unit of 8 total residences with the best views and amenities. Commanding ocean views abound from all living areas, balconies and the dream rooftop terrace with built-in barbecue, refrigerator, 8-person spa and panoramic views from Santa Monica to the Malibu Pier and beyond. Infused with contemporary elegance, high ceilings and incredible light, the main floor boasts an open floor plan lending itself to both easy entertaining and gracious personal living. The cozy breakfast area leads to a dazzling chef's kitchen with marble countertops awaiting your culinary skills. The focal points of the dining area are the custom glass chandelier and the newly built wine wall. A cozy built-in office is located under the stairs. The second level features a primary suite with an ocean view spa bath and two guest en-suite bedrooms. Additional amenities include a Savant control system, automatic shades, a recently installed LED recessed lighting system and a private elevator. The gated drive through entry leads to the lower level with private dual 2-car garages for this residence and a bonus mirrored exercise room. Enjoy convenient nights out at Nobu, Tramonto and V's, your neighborhood restaurants. The time is now to make this trophy property your new home.
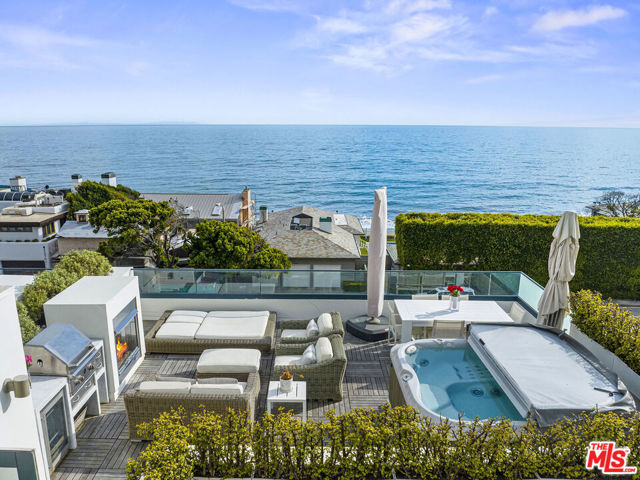
Carmona
58385
La Quinta
$4,000,000
5,116
4
5
Elevated above the 4th green, this residence captures sweeping South-West views of the Rees Jones designed course, shimmering lake, and the majestic Santa Rosa and Coral Mountains. Step inside to an open floor plan highlighted by elegant travertine floors, crown molding, recessed lighting, and expansive motorized walls of glass that disappear with the push of a button, creating seamless indoor/outdoor living. The gourmet kitchen is equipped with upgraded cabinetry, Wolf/Sub-Zero appliances, two dishwashers, a wet bar, and a morning room that takes in the spectacular views. A temperature-controlled wine room adds the perfect touch for wine enthusiasts, while a dedicated office provides a quiet retreat for work or study. The luxurious primary suite features a cozy fireplace and a spa-inspired bathroom with direct patio access. Guests will enjoy the detached casita, complete with a fireplace in the living room, bedroom, bathroom, and kitchenette. The backyard is a true entertainer's dream, boasting a custom pool and spa, an outdoor kitchen with BBQ, smoker, and bar seating, plus a fire pit to gather around on cool desert nights. A large side yard with a private horseshoe court completes this exceptional outdoor living experience. Come live the life you've always imagined!
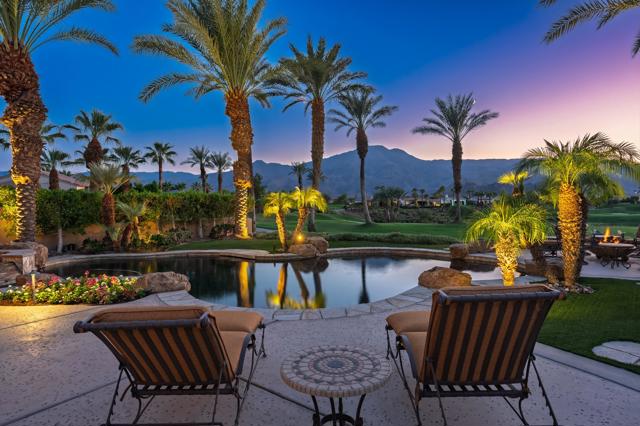
Spindrift
122
Rancho Palos Verdes
$4,000,000
1,159
2
2
Location, location, location. Oceanfront beach house in Portuguese Bend Beach Club (PBC). There are 180 degree views of the ocean directly out your living room window, and you can also see Catalina. No homes are located in front of you, just beach and ocean. Watch dolphins and surfers from your living room. PBC is a private beach and gated oceanfront community. This property is truly spectacular!!! Plans to remodel and fix the minor land movement damages have been submitted to the city. House will be sold as-is. Portuguese Bend Beach Club is a private, gated community with amazing homeowner amenities. Come see for yourself.
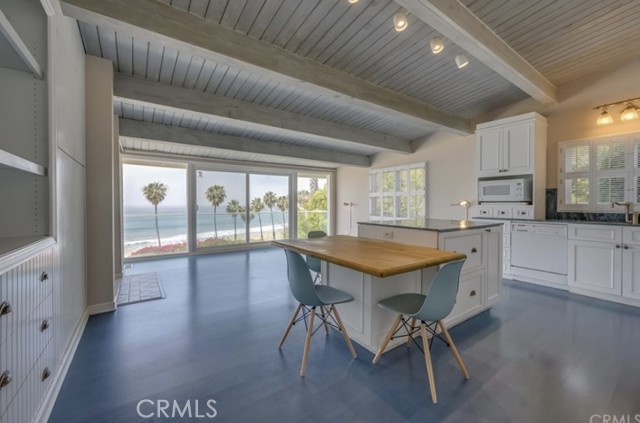
Little Rock
20556
Malibu
$4,000,000
2,800
4
3
Perched above the Pacific in Malibu's coveted Big Rock community, this extraordinary Mid-Century Modern home offers a rare fusion of sophistication and serenity. Owned by the same family for many years and painstakingly improved with meticulous care year after year, the residence embodies both timeless craftsmanship and modern refinement. Thoughtfully expanded with intentional square footage, it now includes a versatile flex space and dedicated office, complementing the home's original architectural integrity. Designed with the essence of a Zen retreat, this ultra-private 4-bedroom, 3-bath gated masterpiece once featured in Sunset Magazine effortlessly balances organic textures with timeless contemporary elegance. Every detail has been carefully curated, from warm wood finishes and artisanal tile work to striking designer accents and top-tier materials that elevate the home's aesthetic. Walls of glass invite natural light to cascade through open-concept living spaces, creating a seamless indoor-outdoor flow that enhances both intimacy and entertainment. Step outside to a resort-style oasis featuring a saltwater pool and spa, lush grassy yard, an incredible ocean view, fire pit lounge, and an alfresco kitchen with a fully equipped BBQ all framed by ocean breezes and tranquil greenery. Ascend to the private rooftop deck for panoramic sunrises and sunsets that stretch across the Pacific Ocean and Queen's Necklace. Sustainable living is also woven into the home's core, with full solar power, two Tesla Powerwalls, an EV charging station, and dual gated access to a circular driveway. Ideally located just minutes from Santa Monica, central Malibu, and some of California's most iconic beaches and hiking trails, this is coastal living at its most refined.
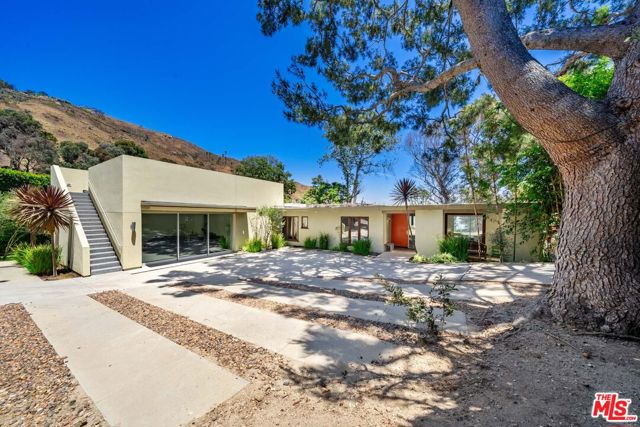
Stradella
1016
Los Angeles
$3,999,999
8,000
6
8
Developers who are knowledgeable in Hillside only! All offers due by January 31st or sooner. Project Scope, An extraordinary opportunity awaits to design and build in one of the most prestigious streets in Bel Air on esteemed Stradella Road. This prime hilltop parcel offers breathtaking views over Stone Canyon. The fortunate new owner will have the rare privilege of transforming this exceptional piece of land into their dream estate. The property spans approximately 20,000sqft, featuring a generous 3,500 square feet of FLAT land.The client may begin by developing architectural and site plans for a residence ranging from approximately 7,500 to 9,500 square feet. The design should include accommodations for 4-5 parking spaces, a swimming pool, jacuzzi, and sauna, tailored to the specifications of a high-end luxury home. Planning and Permitting Phase:* The client is responsible for covering the full cost of plans and permits if they choose to do so. * This includes an estimated $75,000 for architectural, structural, MEP, and related planning services, according to their desires. * A city permit fee of approximately $40,000 can be paid directly by the client to the municipality.* Additional pre-construction requirements such as a structural engineer report, land survey, soil testing, and more can also be arranged as part of the planning phase.
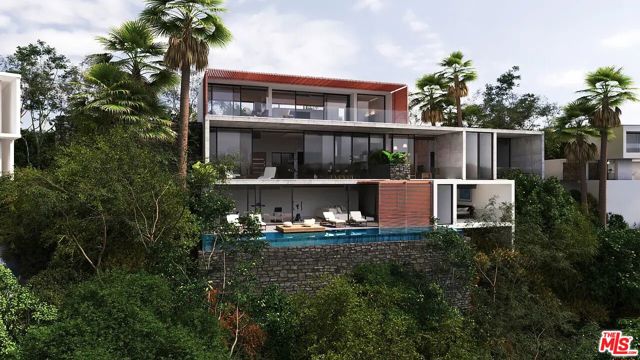
Asilomar
18
Laguna Niguel
$3,999,999
4,283
5
5
Welcome to 18 Asilomar Road, a beautifully customized estate nestled in the prestigious guard-gated enclave of Ocean Ranch, along the famed French Riviera of California. Tucked away on a quiet cul-de-sac in Laguna Niguel, this 5-bedroom, 4.5-bathroom residence offers over 4,200 square feet of refined coastal living. The grand primary suite upstairs is a true sanctuary, featuring dual walk-in closets and a spa-inspired bathroom with a soaking tub, walk-in shower, and dual vanities. Downstairs, a generously sized junior suite with its own full bath and walk-in closet provides the perfect layout for guests, multigenerational living, or a private home office. Designed with both everyday comfort and upscale entertaining in mind, the gourmet kitchen showcases an oversized center island, walk-in butler’s pantry, and double ovens. Elegant Brazilian hardwood and marble flooring, soaring ceilings, and four fireplaces create an atmosphere of timeless sophistication. Step outside to your private resort-style backyard with a built-in BBQ, outdoor fireplace, spa, and sweeping views of Saddleback Mountain. Residents enjoy exclusive Ocean Ranch amenities: a resort-style pool, spa, sport court, and playground — all minutes from Dana Point Harbor, the Waldorf Astoria, Ritz-Carlton, world-class golf, and award-winning schools.
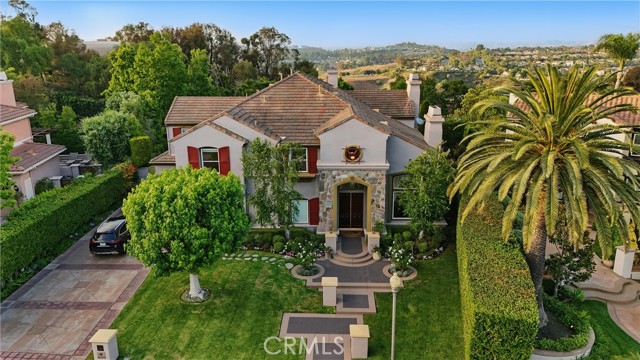
Charmel
16647
Pacific Palisades
$3,999,999
3,357
4
4
Beautiful Mid-Century Fixer with Breathtaking Ocean Views in Marquez Knolls! Perched in the highly sought-after Marquez Knolls neighborhood, this fabulous mid-century home offers expansive ocean views and timeless architectural charm. Unaffected by recent fires, the property remains a true original offering peace of mind and solid value in one of the most desirable pockets of the Palisades. Inside, you'll find a spacious floor plan with a fantastic layout that flows effortlessly from room to room - ready to be transformed into your custom dream home. Step into a welcoming atrium entryway that fills the home with natural light. Sliding glass doors frame ocean vistas from your living room creating an indoor-outdoor vibe. The home features four bedrooms and four bathrooms across 3,357 sqft of living space including a primary suite complete with spacious bathroom, walk-in closet, and fantastic ocean views. There's also an incredible opportunity to potentially expand the home by completing the second floor, which currently has two bedrooms including the primary suite. With roughly 1,000 square feet available for expansion, the potential to maximize both value and functionality is substantial. Don't miss this exceptional offering where mid-century charm meets endless potential and breathtaking views.
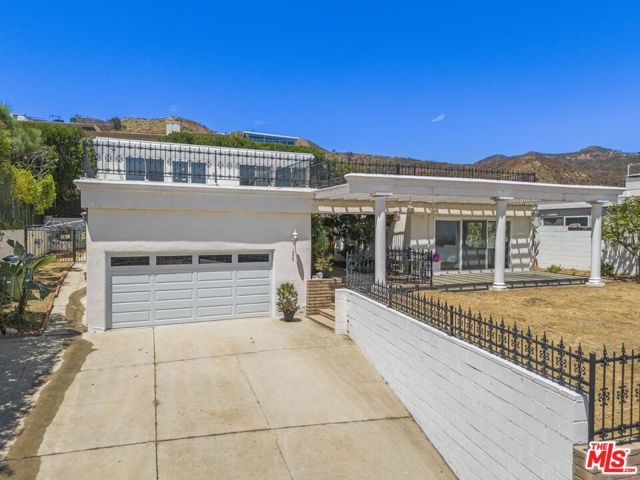
Camellia
4445
Studio City
$3,999,999
5,421
5
6
A sophisticated fusion of modern architecture and serene luxury, this newer construction contemporary home features 5 en-suite bedrooms, soaring 12-24-foot ceilings, dramatic floor-to-ceiling pocket doors, and a seamless indoor-outdoor flow in the heart of prime Studio City. The expansive open floor plan creates a sunlit atmosphere with seamless indoor-outdoor connectivity. At the heart of the home lies a chef's kitchen outfitted with custom cabinetry, premium appliances, and an oversized center island ideal for everyday living and effortless entertaining. Italian porcelain tile, bespoke lighting, and carefully curated finishes lend warmth and elegance throughout. The living areas flow into a private backyard retreat featuring a sparkling heated pool, outdoor kitchen, covered dining area, and a striking 14-foot water wall offering a true sense of tranquility and escape. Additional amenities include a custom home theater and a glass-enclosed wine display, bringing a refined lifestyle touch to the residence. Upstairs, four ensuite bedrooms are centered around a bright, open landing, including the luxurious primary suite with its own fireplace, spa-inspired bathroom, generous walk-in closet, and a private balcony overlooking the lush, Zen-like grounds. Featuring a large flat lot, the backyard showcases a zero-edge pool, outdoor kitchen, and turfed lawn, perfect for entertaining and lounging. The 2-car garage has been conveniently converted into a state-of-the-art gym, perfect for fitness enthusiasts. Ideally located just moments from Tujunga Village and Studio City's most beloved boutiques and cafes, this thoughtfully designed home embodies the essence of elevated California living.
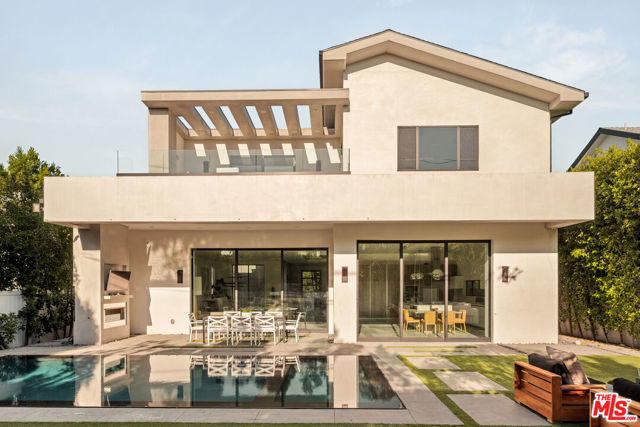
Bottlebrush
113
Irvine
$3,999,999
3,357
5
6
Completely reimagined in 2024 with an extensive remodel, this five-bedroom, five-and-a-half-bath residence is a showcase of modern sophistication, blending timeless design and top quality finishes with uncompromising attention to detail. Perched on a ultra-desireable street within Quail Hill, the home commands unobstructed panoramic city and mountain views from both levels—sweeping, private vistas that transition seamlessly from sunrise to sunset. From the moment you arrive, a custom wood entry door and lush, newly designed landscaping set the tone for the elegance within. Inside, every surface has been touched by thoughtful craftsmanship and intentional design. Imported tile flooring, House of Rohl fixtures, and crystal-clear glass shower enclosures exemplify the home’s commitment to luxury. The spa-inspired primary bath is a true sanctuary, centered around an 84” Victoria + Albert soaking tub and complemented by bespoke finishes that rival any five-star resort. The gourmet kitchen is as functional as it is beautiful, boasting custom cabinetry, a built-in stainless steel refrigerator, and expansive quartz slab countertops. Open-concept living spaces are framed by crown mouldings, effortless blinds, and seamless indoor-outdoor flow to an entertainer’s backyard. Here, a built-in BBQ, firepit, and multiple seating areas provide a dramatic setting for gatherings, all oriented to maximize the breathtaking views. Designed for versatility, the home features a main-floor full bedroom/bathroom suite ideal for guests or multi-generational living, while upstairs bedrooms include custom closet systems for effortless organization. A three-car garage with epoxy flooring underscores the property’s practicality and convenience. Just steps from shopping and the award-winning Alderwood Basics Elementary School, 113 Bottlebrush is more than a home—it’s a rare opportunity to own a completely revitalized Irvine residence that embodies luxury, comfort, and convenience in equal measure.
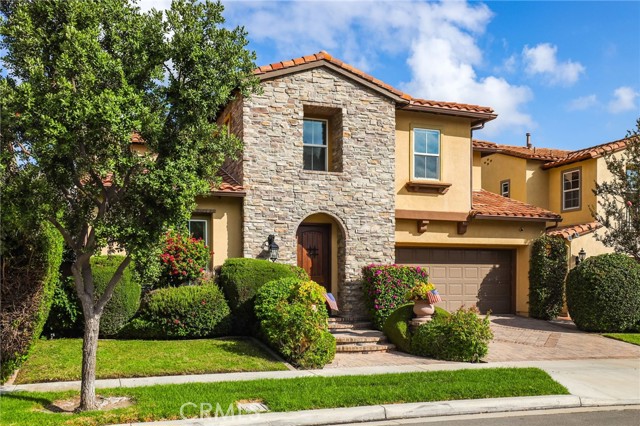
Elm
3200
Manhattan Beach
$3,999,999
3,109
5
5
Exceptional value in the Manhattan Beach Tree Section. Where can you now find a spacious 5 bed, 5 bath home with over 3,000 sf. for under $4 million? Discover Mediterranean elegance on the Greenbelt. Welcome to this beautifully appointed 5-bedroom, 5-bath home designed by the award-winning Trotter Building Designs Inc. A progressive building design firm based in Manhattan Beach. Built in 2004 and offering over 3,109 sq ft of thoughtfully curated living space on a 4,764 sq ft lot. From the moment you enter, enjoy the breathtaking openness of vaulted ceilings and thoughtful custom artistry that combine to create an open, high-end ambience. Sunlit interiors create a spacious and inviting atmosphere. A warm smooth finish stucco facade, red-tile roof, and lush front yard set the tone before you even step inside. Inside, formal and informal gathering spaces abound: An elegant front living room with fireplace, and an open-concept, cozy rear family room with fireplace balanced by a large kitchen on the opposing side. Upstairs, a handy laundry room promotes both comfort and functionality. Main floor has a front bedroom/office with bathroom ensuite for guest quarters and an addition guest bathroom. The remainder 4 bedrooms are upstairs, including a charming primary suite with its own fireplace and east-facing balcony, ensuring restful retreats for all. Upstairs front bedroom ensuite (Jack & Jill full bathroom) has a west facing balcony offering open treetop views and endless skies. Smart NEST controlled HVAC (Wi-Fi enabled) thermostat. A generously sized rear patio with Lynx barbecue, built-in beer taps, and outdoor fireplace, set within serene, landscaped surroundings. A two-car-attached garage, and a location that blends tranquility with convenience, this home combines refined style with everyday ease. Situated directly on the greenbelt, this home offers effortless access to peaceful green open spaces, the vibrant downtown, and the beach making it an ideal South Bay haven. Such a charming street with a walker's paradise score of 85, making it easy to explore the nearby world-class restaurants at the Manhattan Village shopping center. Minutes to sandy beaches. You are also surrounded by highly rated schools, such as Mira Costa High School, and Manhattan Beach Elementary School. A testament to its enduring appeal and prime setting. Don't miss this exceptional opportunity to own in one of Manhattan Beach's most cherished pockets.



